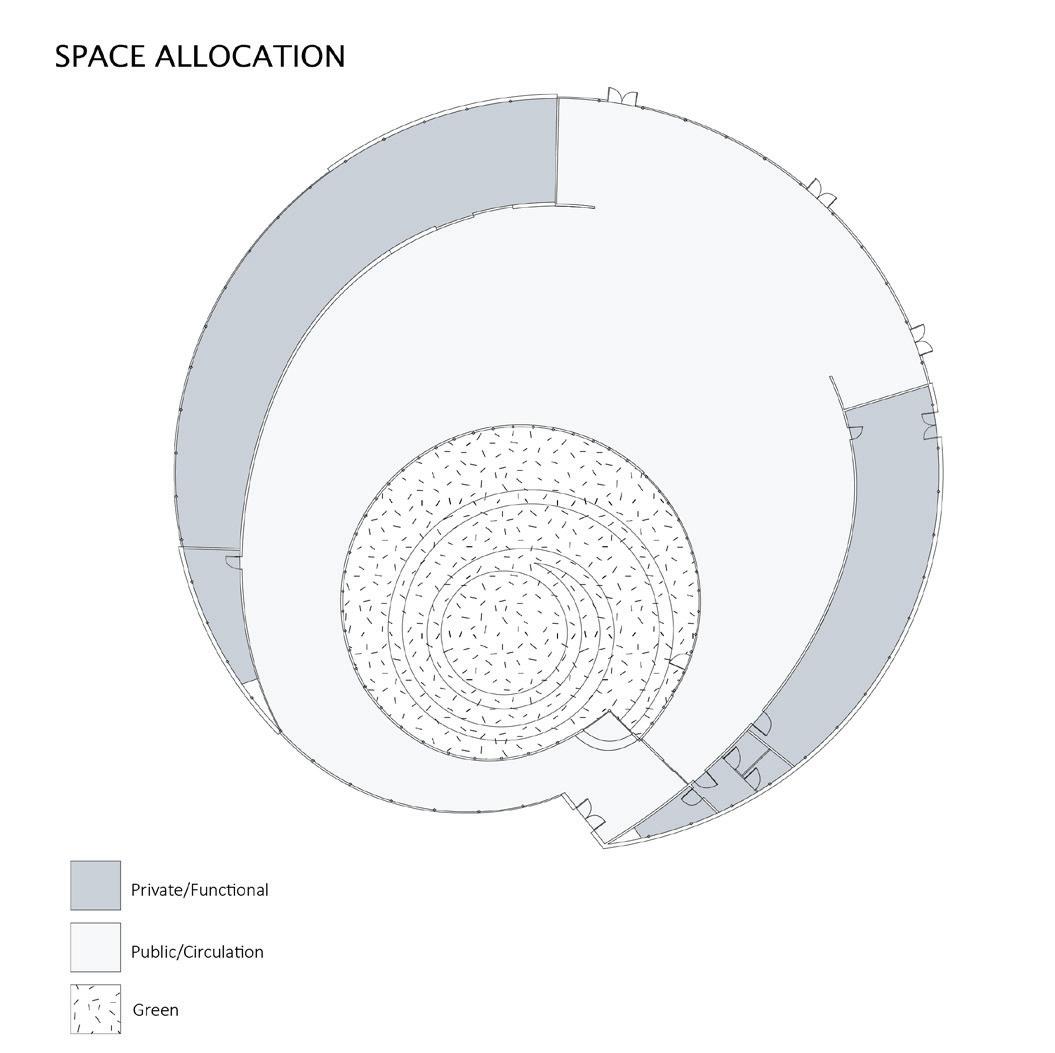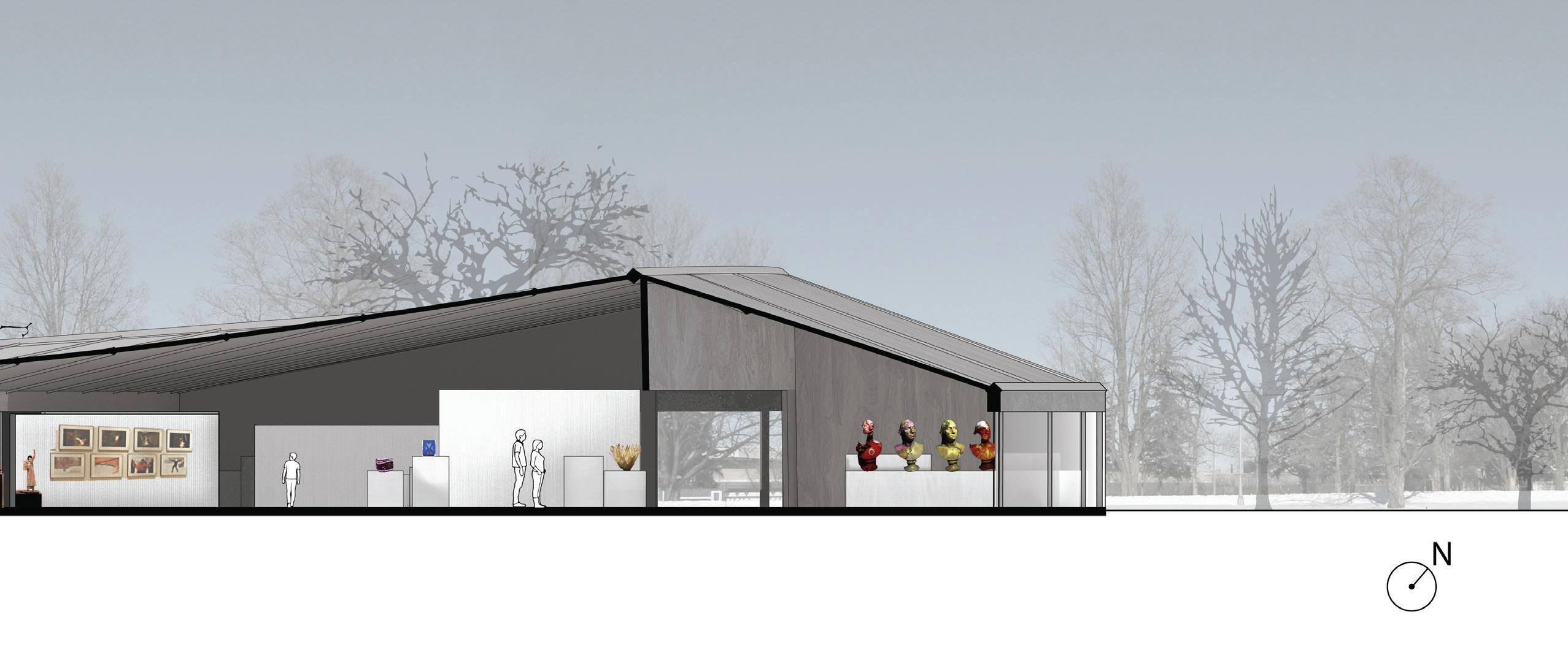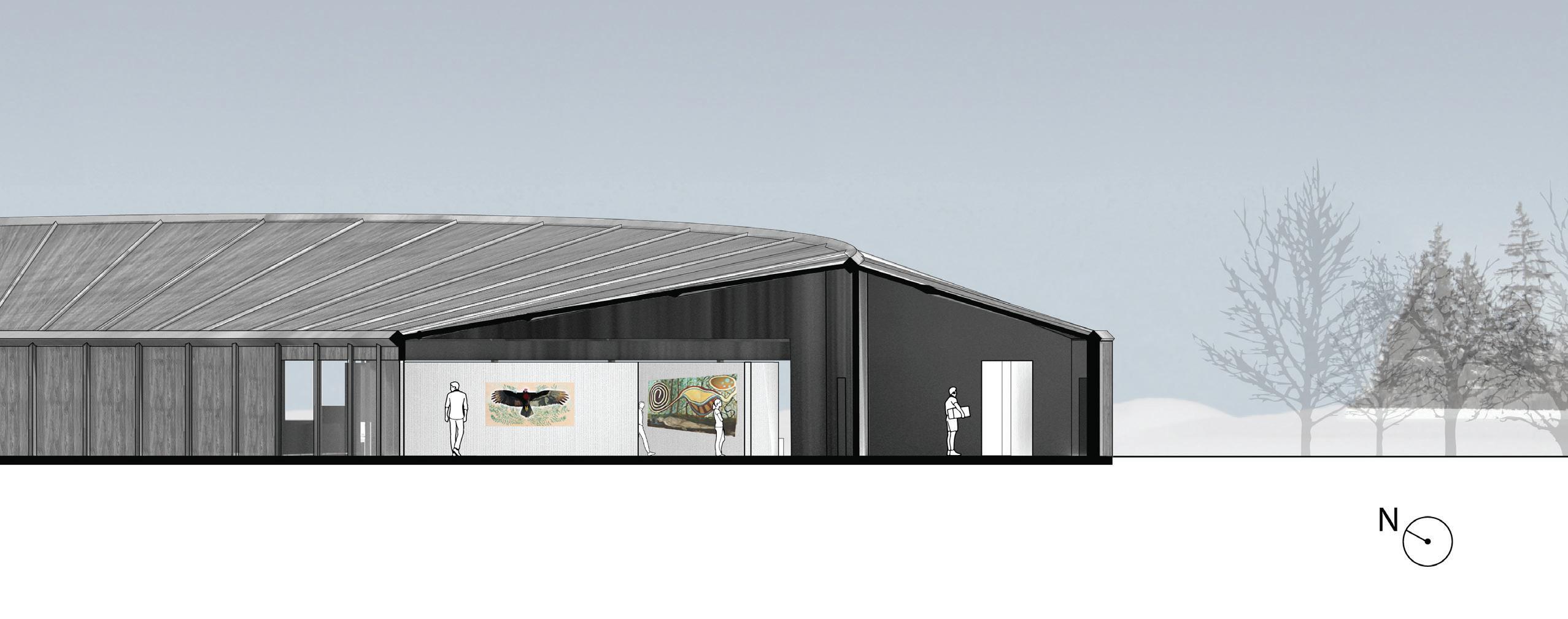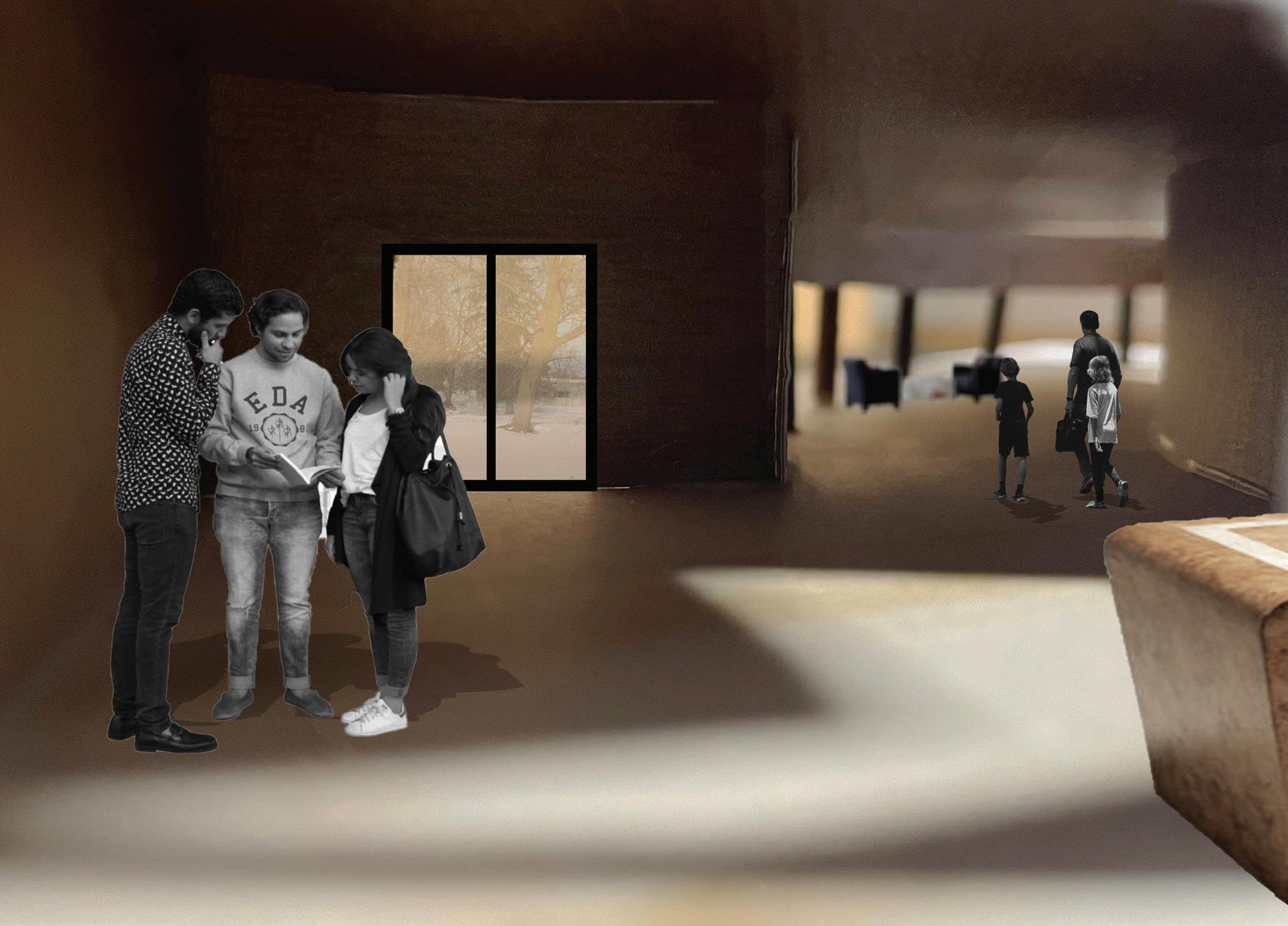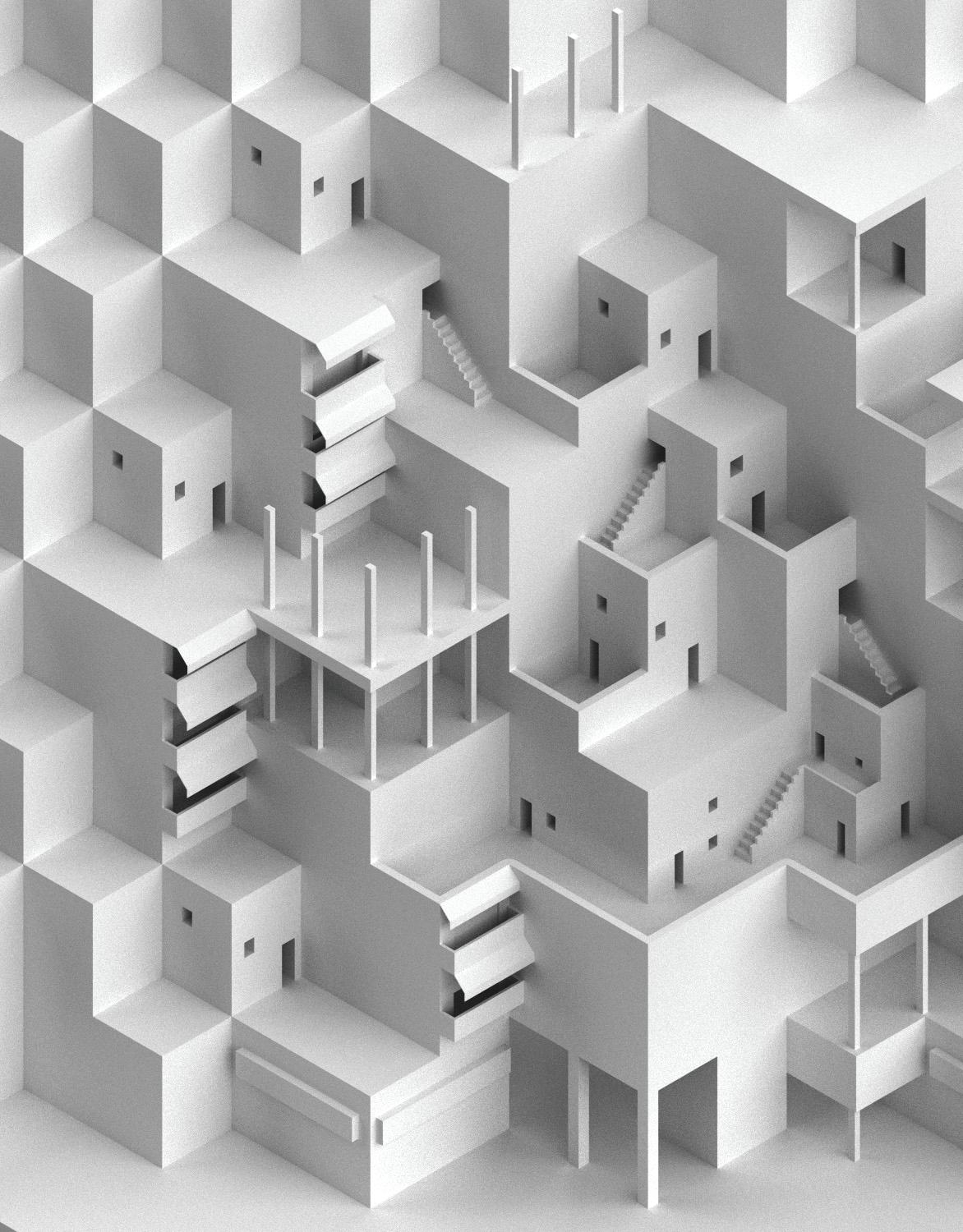




Hello and welcome! I am Deanna Tzanis, a recent graduate of the University of Toronto M.Arch program and this is my portfolio. In this portfolio, you will find projects that address housing, the climate crisis, and cultural sensitivities. Throughout this book, you will see that I have employed various techniques to represent issues that are present in our society, namely addressing population density, efforts of upholding culture in contexts like Athens and Toronto and recognizing technology as a tool to reach Net-Zero in building. Using colour, geometric experimentation and varying graphic styles, I have attempted to bring a light-hearted nature to topics that are otherwise daunting. My philosophy on design mirrors this action: I believe that architecture can be uplifting, and I believe that design can veer away from the rigid lines of standardization in hopes of creating something beautiful yet impactful. I hope you enjoy this assortment of academic work.
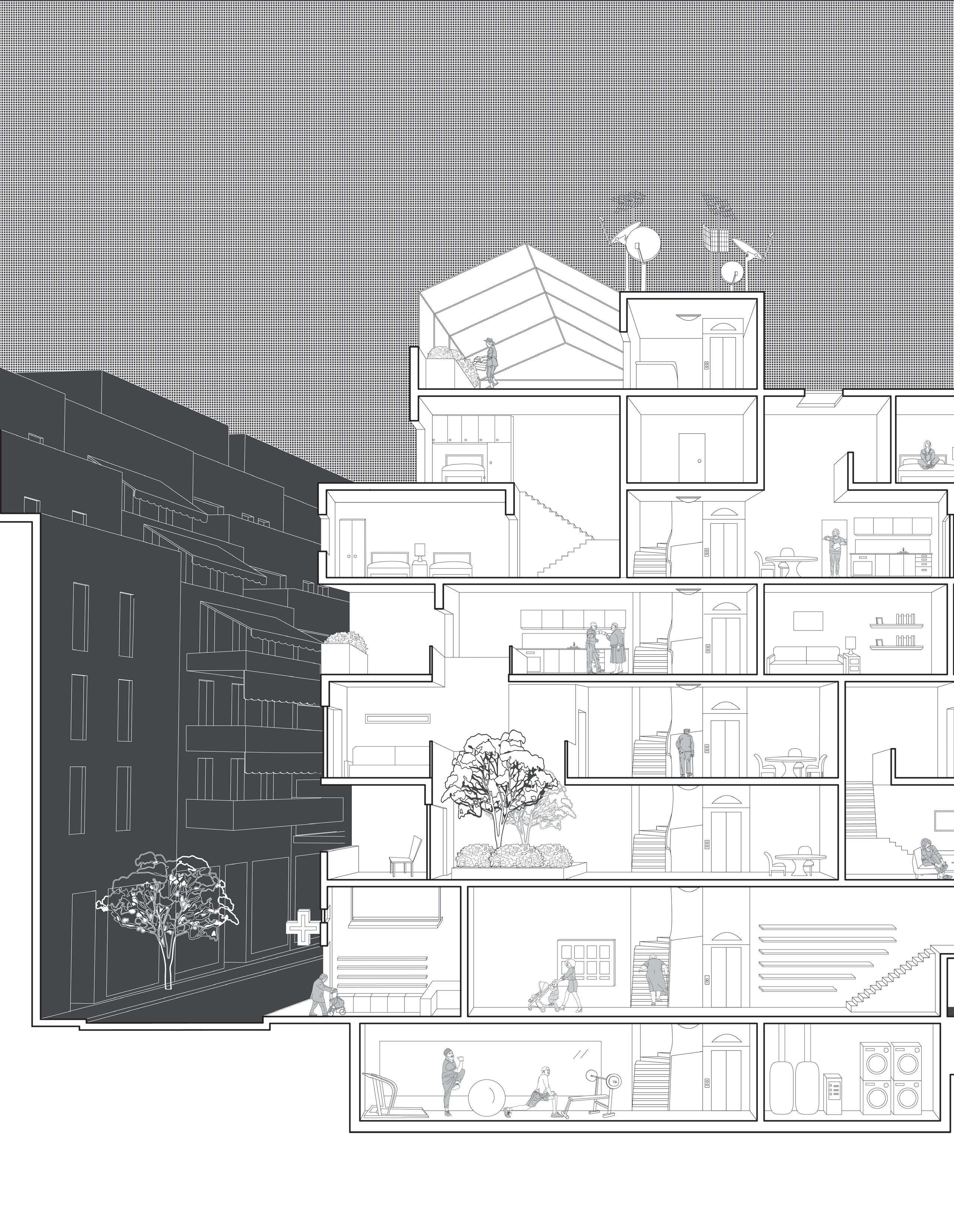


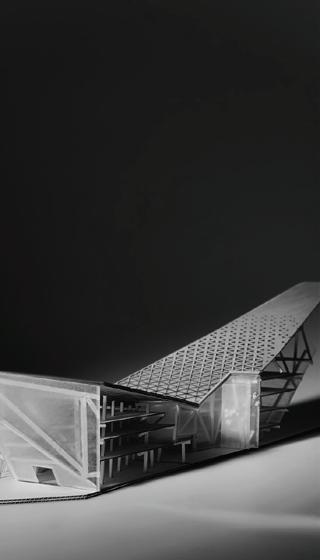
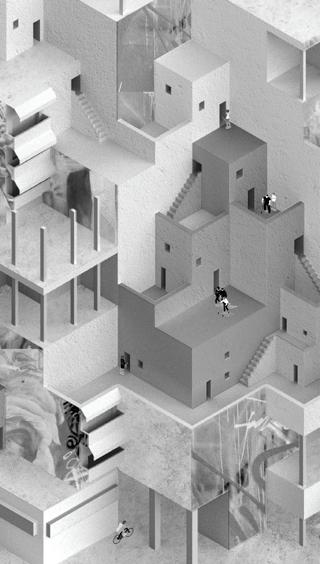
Instructor: Shane Williamson
Course: Research Studio (5)
Year: 2023
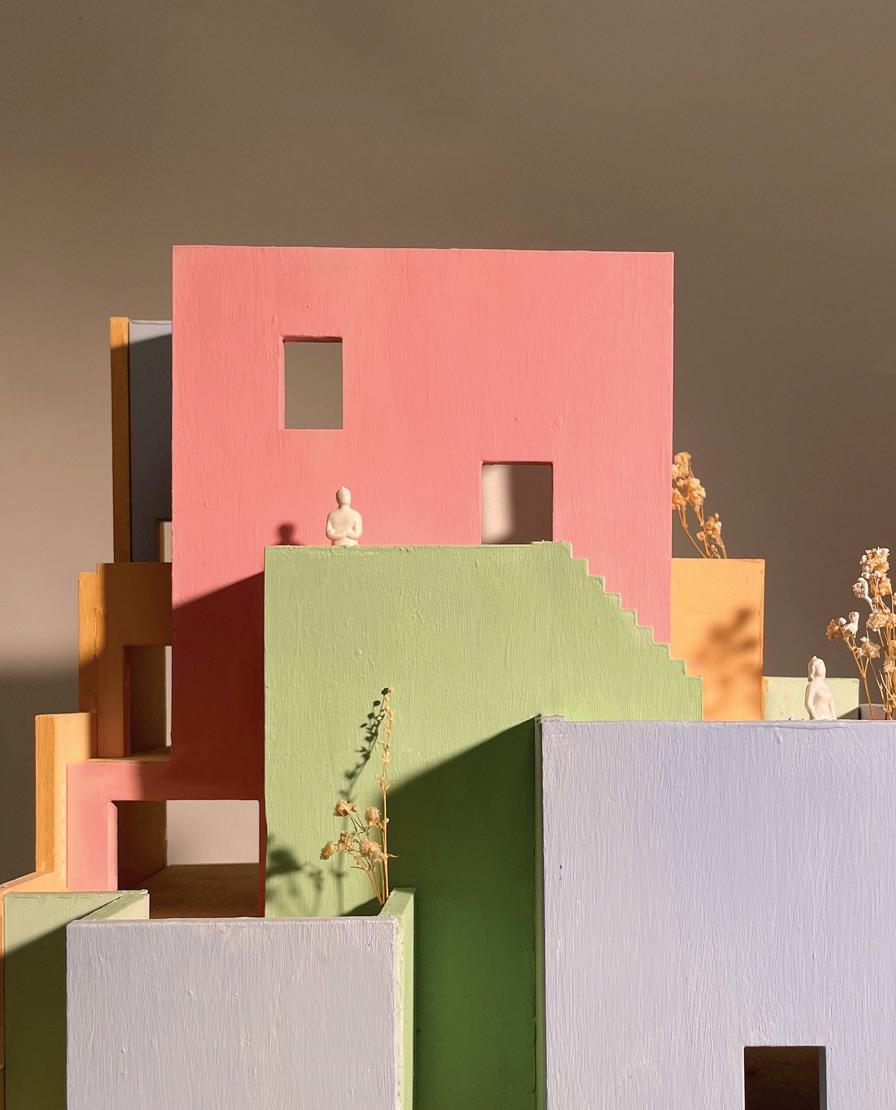

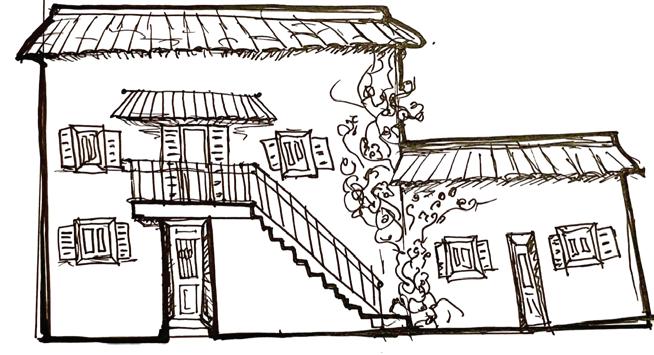
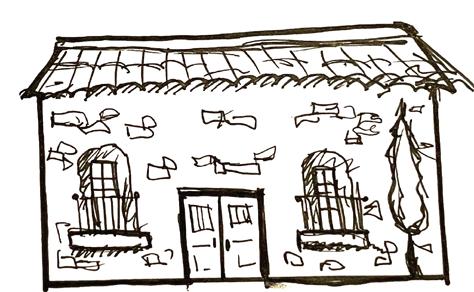
Athens, a city made of architectural improvisations in a post-war era finds itself at the mercy of the standard multigenerational apartment typology: the polykatoikia This typology has proliferated the urban landscape thanks to its affordability and easy construction, but it also inherits traditionalist notions of family and gender roles. An opportunity of exploration is present: what is the contemporary polykatoikia and can its cultural changes inform its architecture?
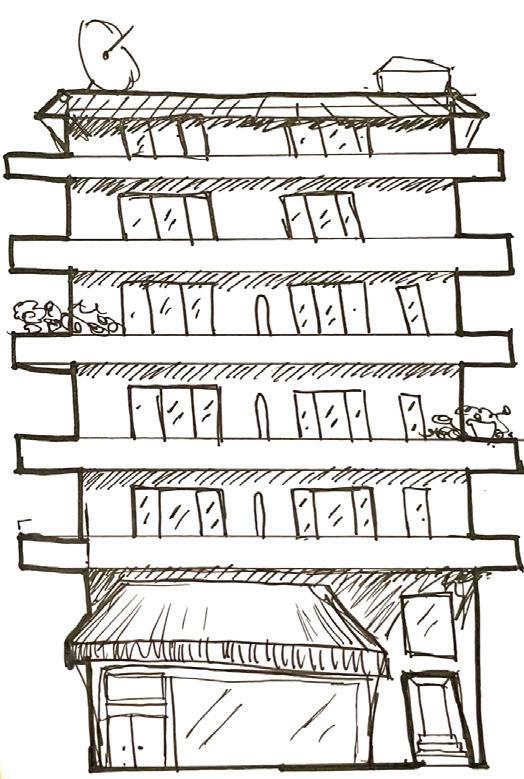
From the start of the 20th century, war and poverty plagued Greece. WWI and II, the Asia Minor Migration and the Greek Civil War displaced many. These individuals made their way to Athens in the middle of the 20th century where they began building 5-7 story apartment buildings called polykatoikias. In this transitional period, we see a huge construction boom with little government intervention or formal planning because the housing crisis was burdening the state. After the 1980s, we reach a halt on housing construction and are faced with an abundance of housing stock. Institutional buildings and civic centres become a focal point in our present moment with a relatively aged housing stock.
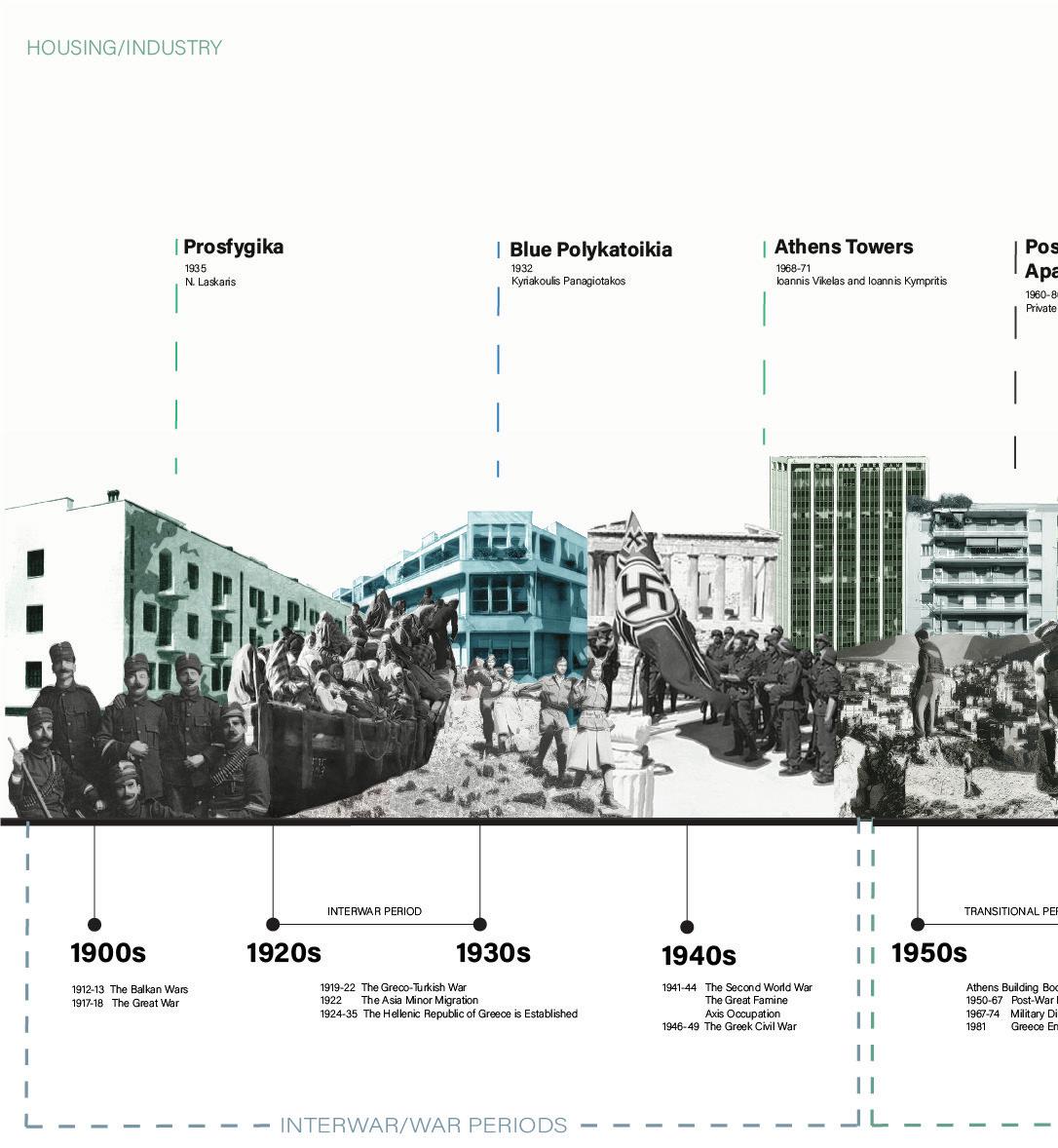
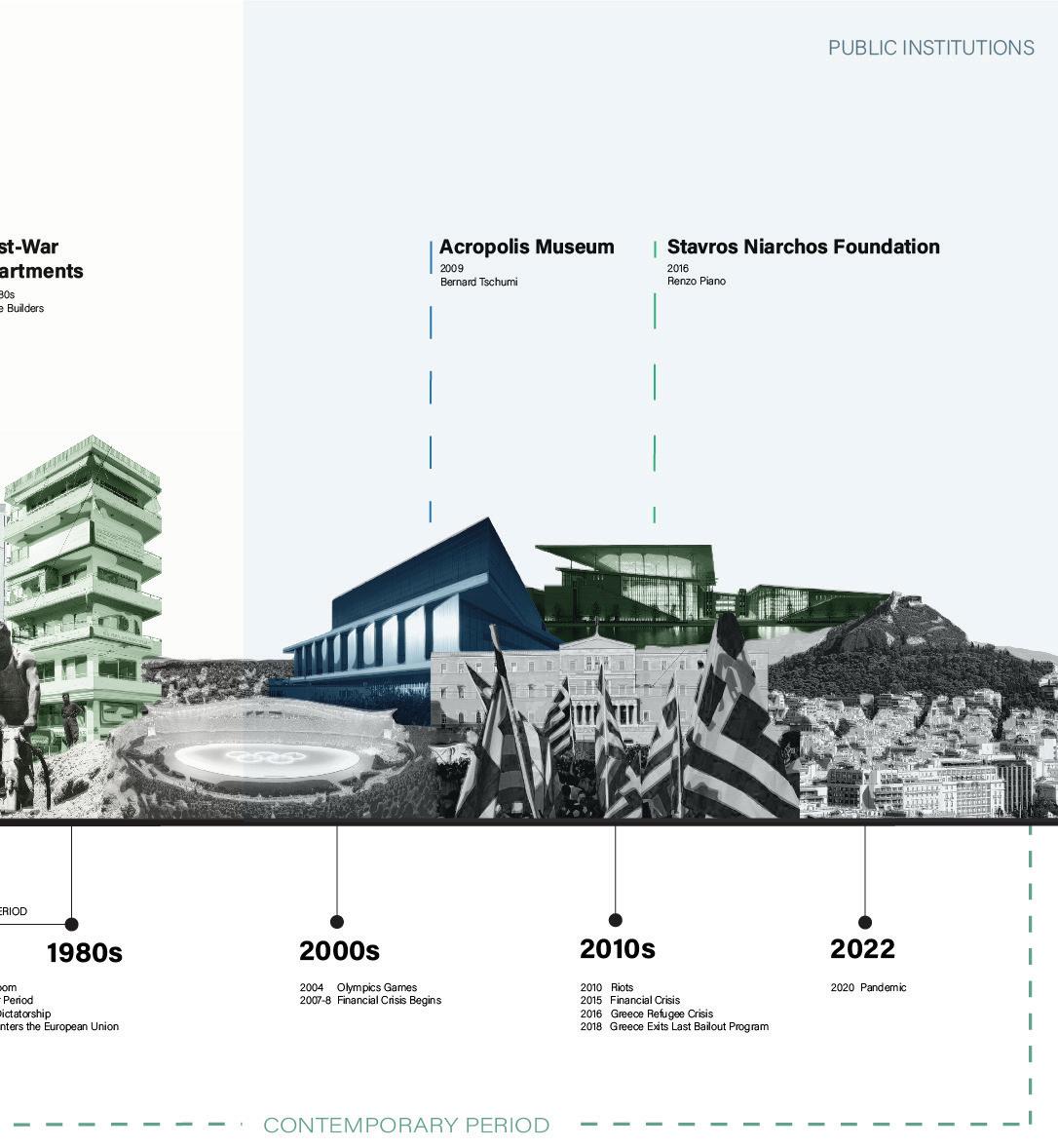
The Polykatoikia is the standard typology of the Athenian apartment building. It translates to a “block of flats”, and it is preferred for its multigenerational function. It was a successful urban intervention because it used Le Corbusier’s Maison Dom-ino construction methods: simple horizontal floor slabs supported by steel members and concrete.
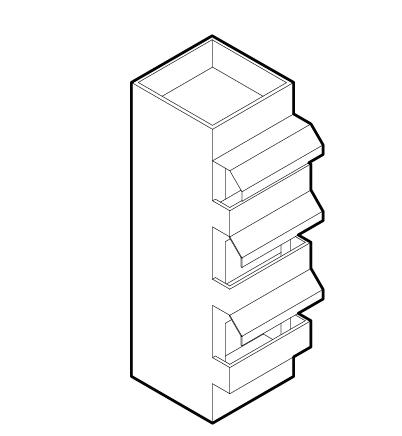
The interior organization was thus composed of 1-2 units per floor with a central core acting as the communal area for the building. The private quarters are shared by members of an extended family and the expenses of utilities are evenly distributed by the polykatoikia residences including the lobby, circulation space, and Akalypto (garden/yard space in the rear of the building).

But despite this organization, new families are moving into Athens. Of these new families, 15% are refugees and migrants who are seeking to integrate themselves into the culture of the city; but what if the culture of the city was built on the homogeneity of the traditional Greek family? The polykatoikia model should be adjusted to introduce these new families without holding onto the exclusivity inherited by the original model.
By contradicting the typicality of the type, perhaps a new environment for affordable housing and community can be implemented. The result is a massing that poses irregularities in its plan, which informs the asymmetry of punctured windows and orifices. It also attacks modern notions of masculinity by removing the whiteness of the original polykatoikia with playful colours that codify spaces. Shared balconies and shared kitchens also enhance the communal experience synonymous with the polykatoikia type.
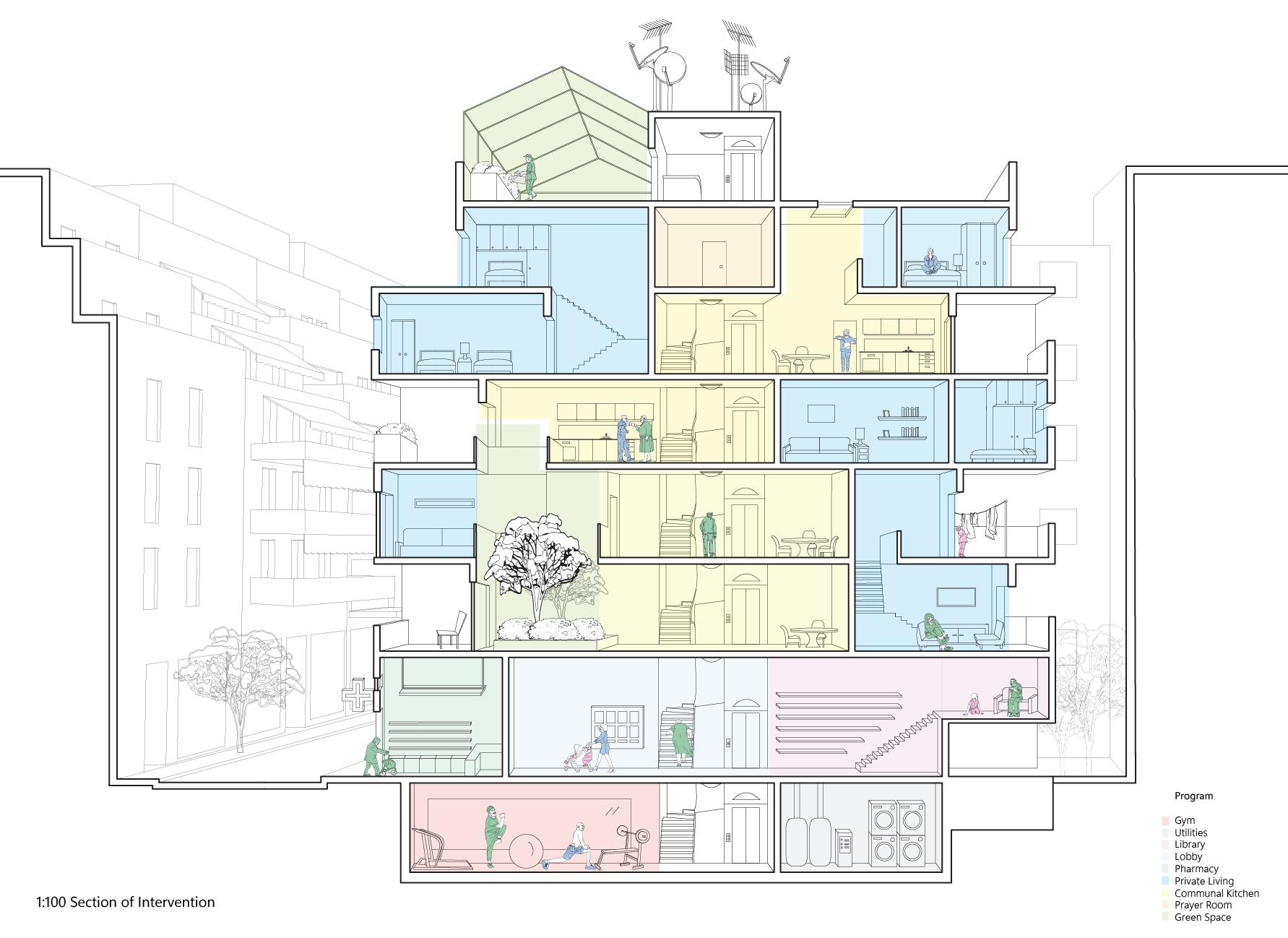
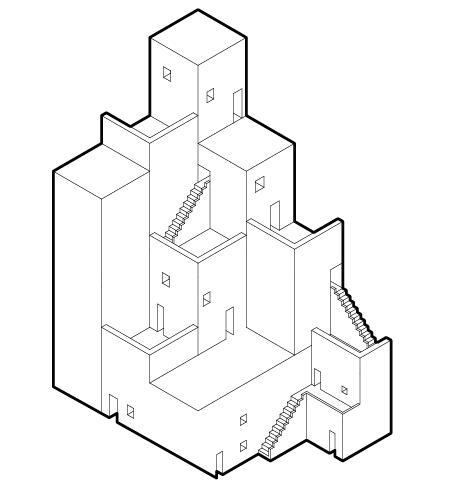
Kypseli, a dense neighbourhood in the centre of Athens experiencing urban revival was the site of choice for this case study. By blending typologies of Cycladic architecture (staggered balconies), Neoclassical architecture (colour) and the Maison Dom-ino (structure), a hybrid building can facilitate new programs.

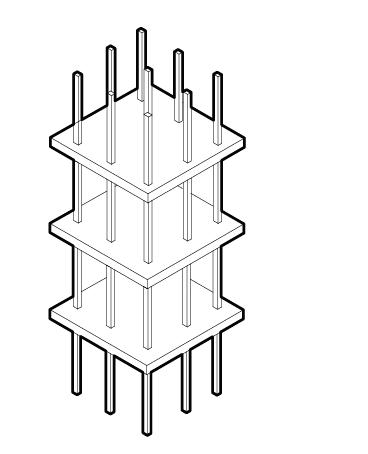
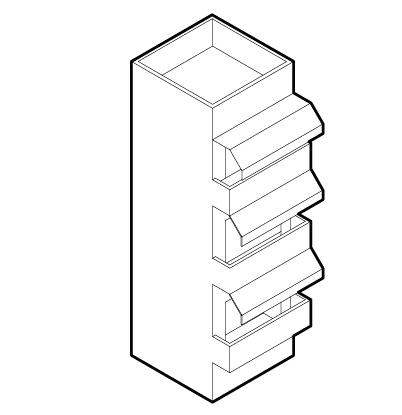
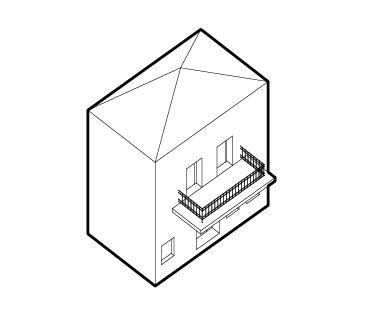
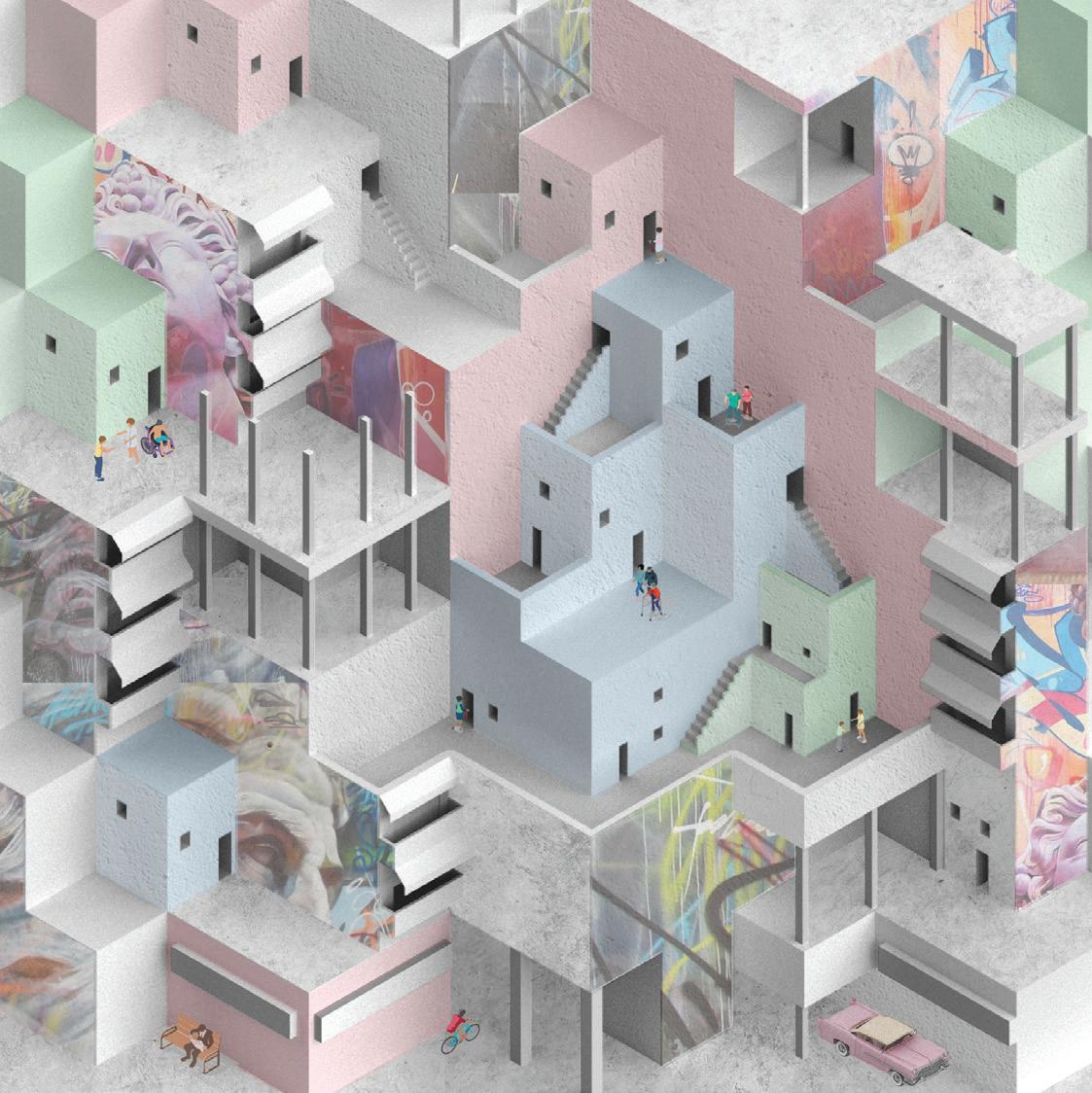
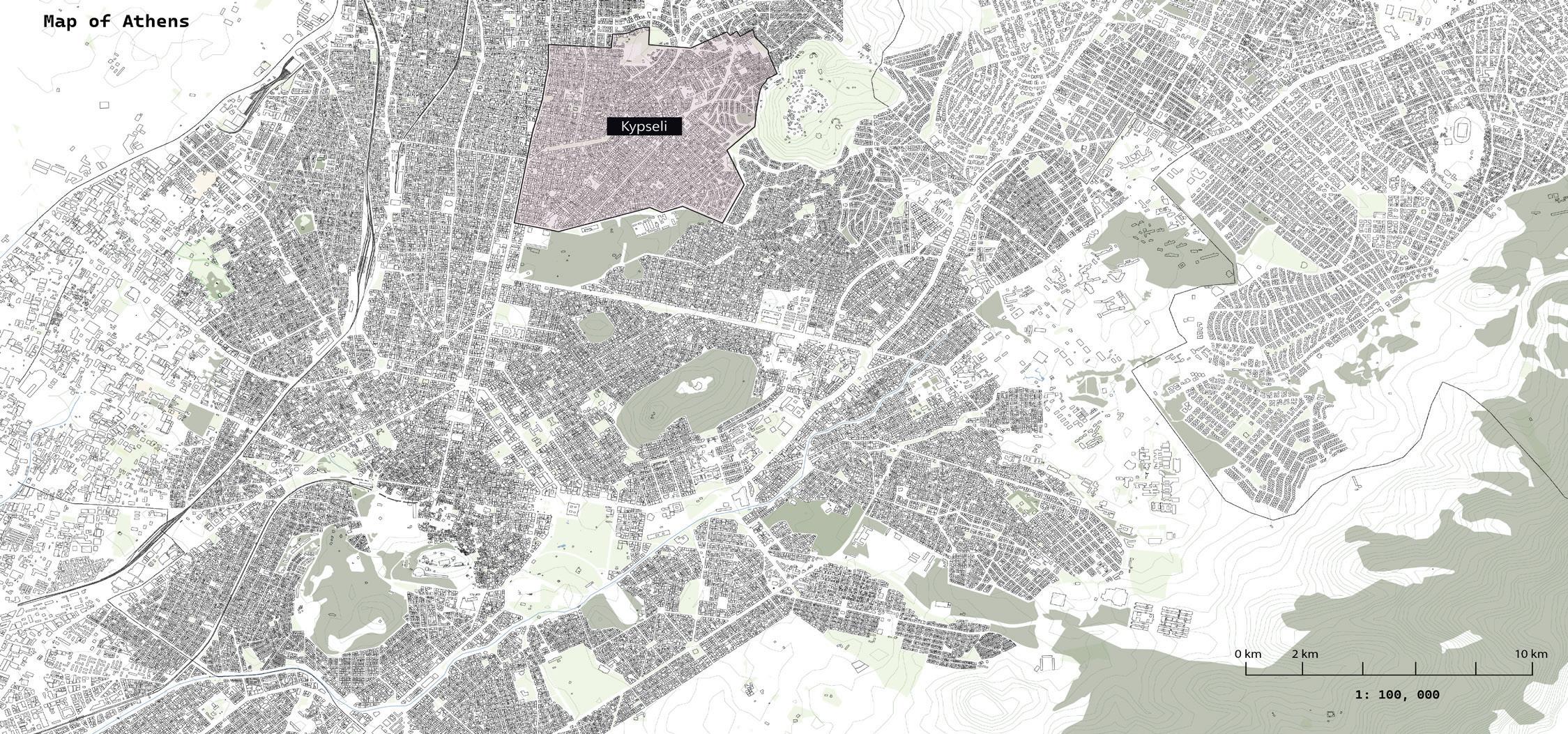
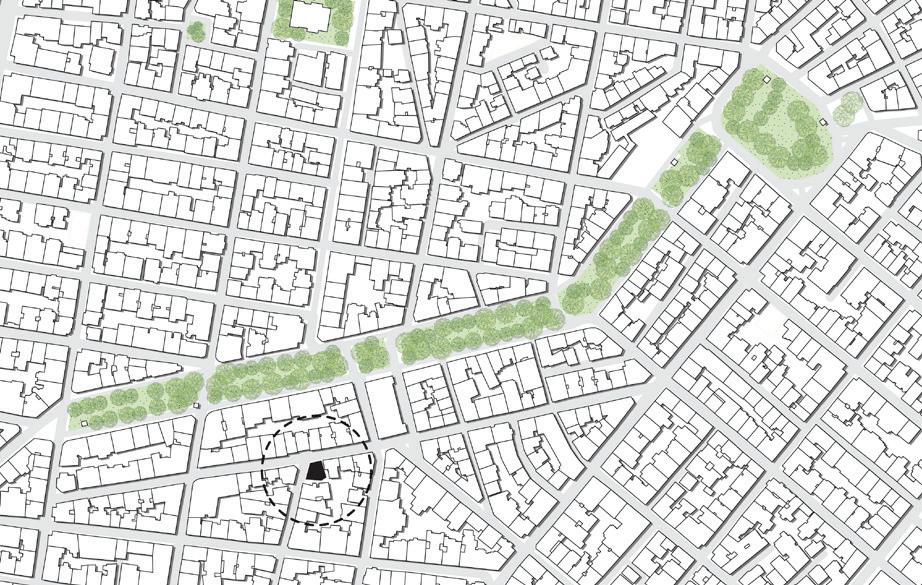 The Village Home Maison Dom-ino Polykatoikia
Cycladic Architecture
The Village Home Maison Dom-ino Polykatoikia
Cycladic Architecture
Model Scale 1:50
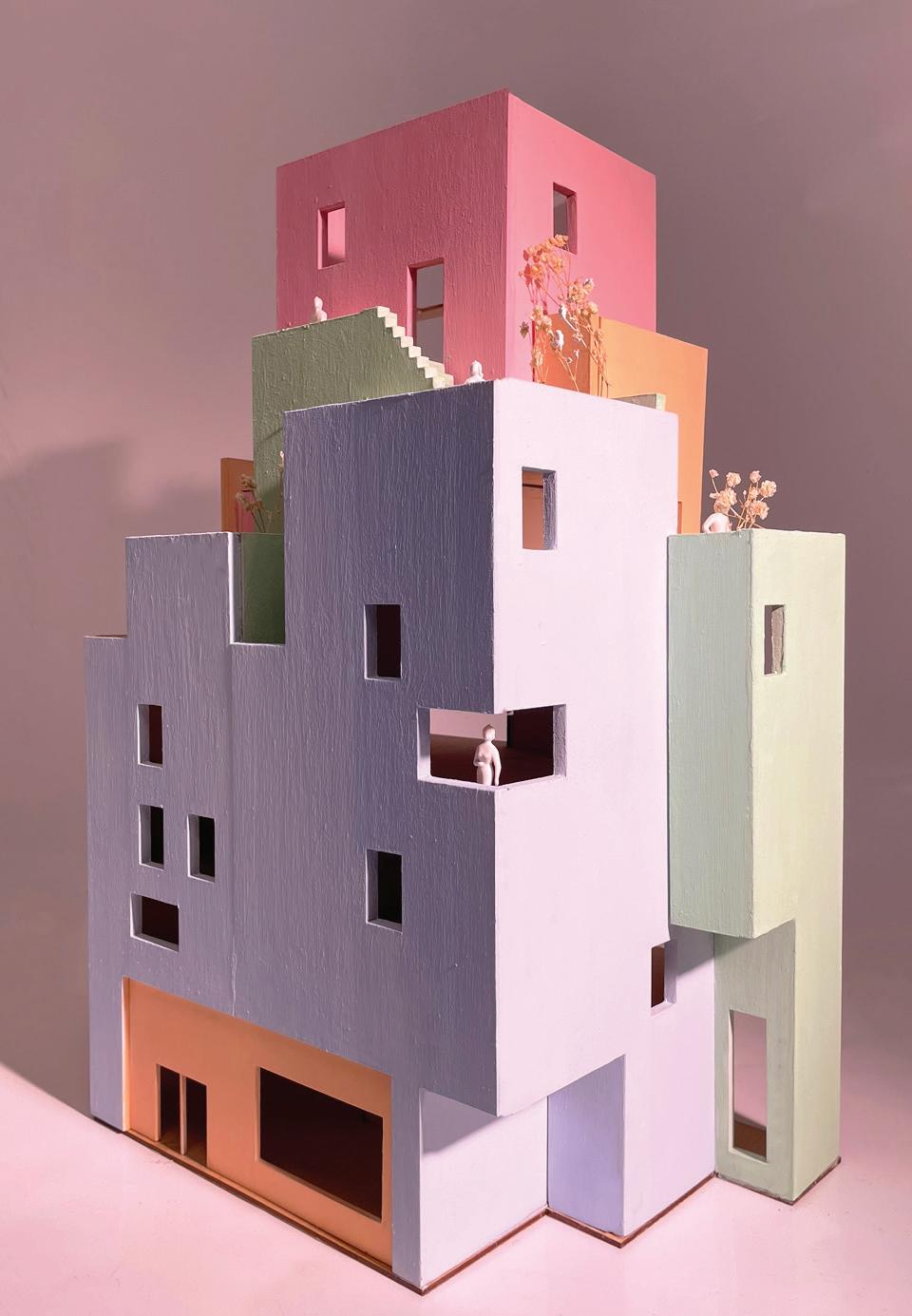
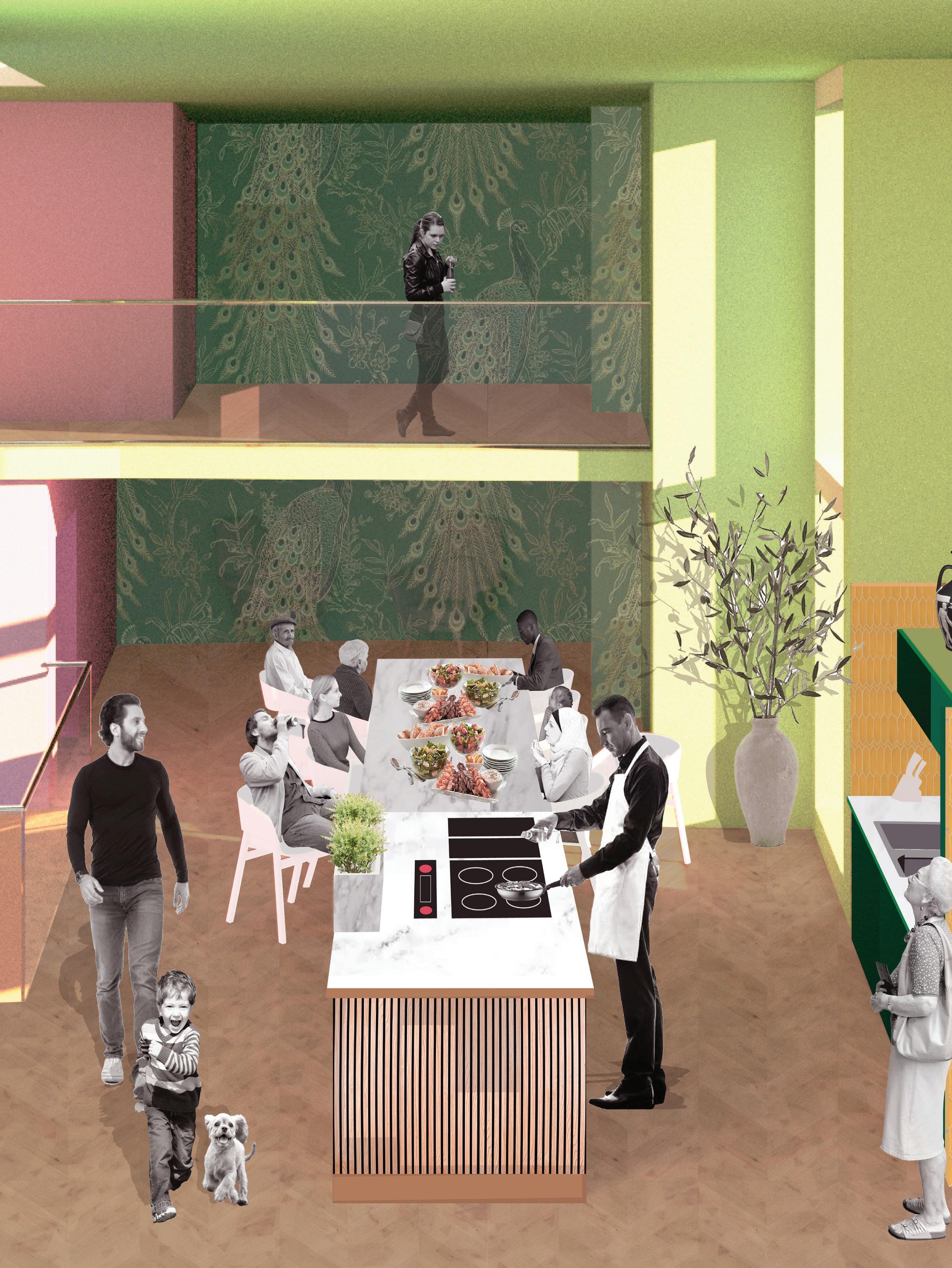
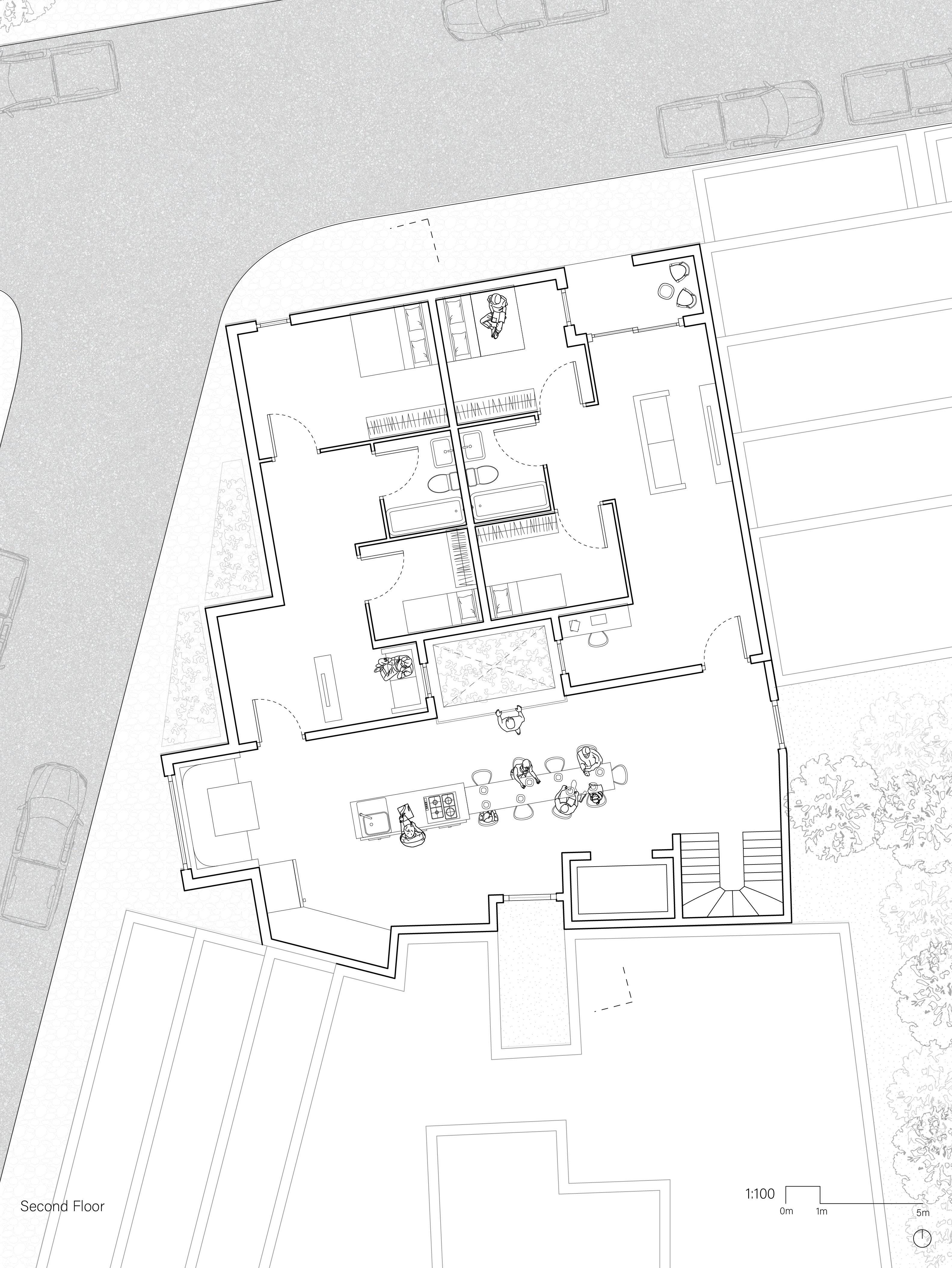
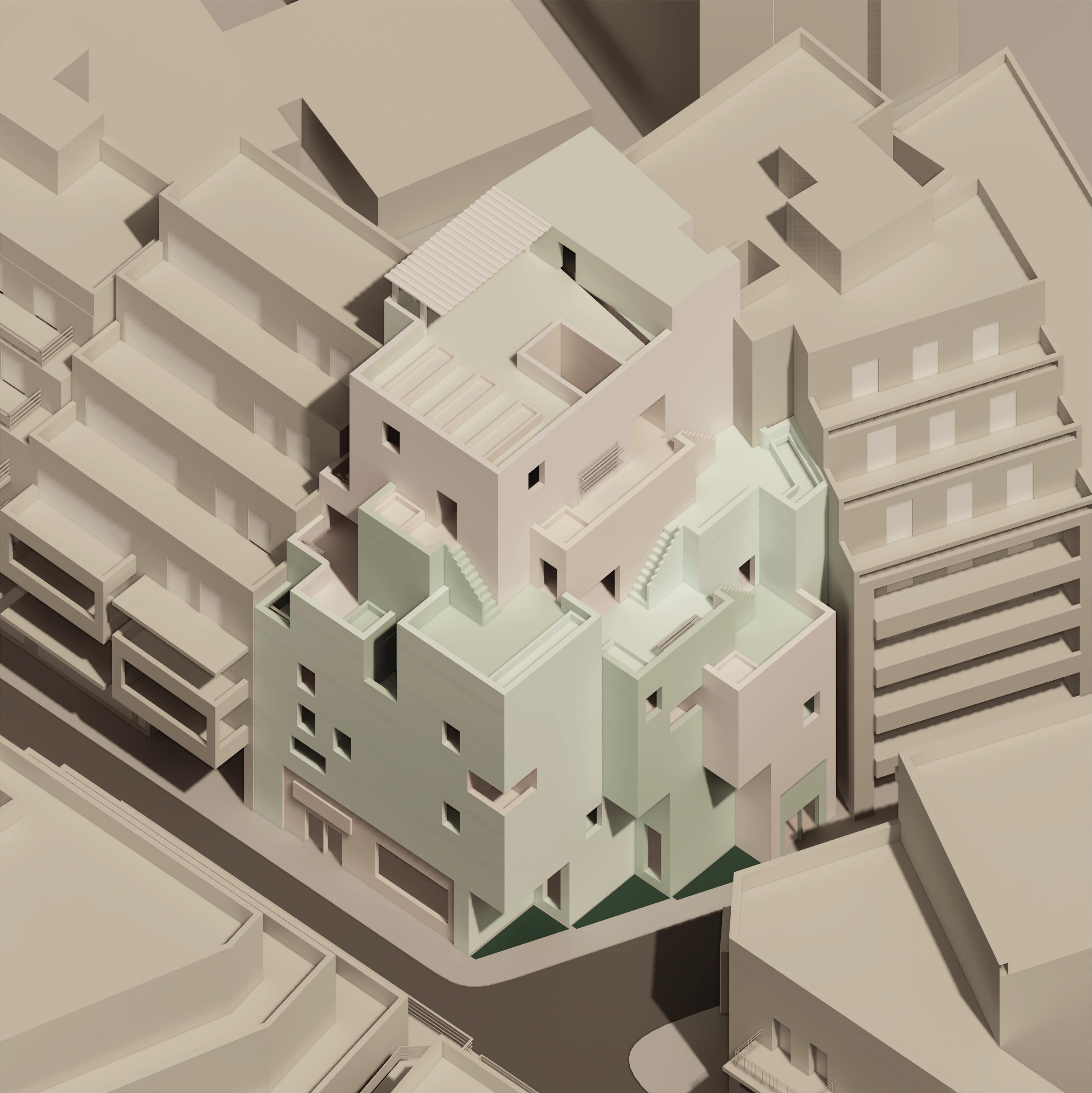







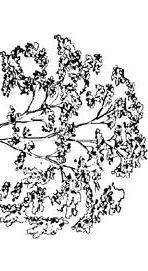










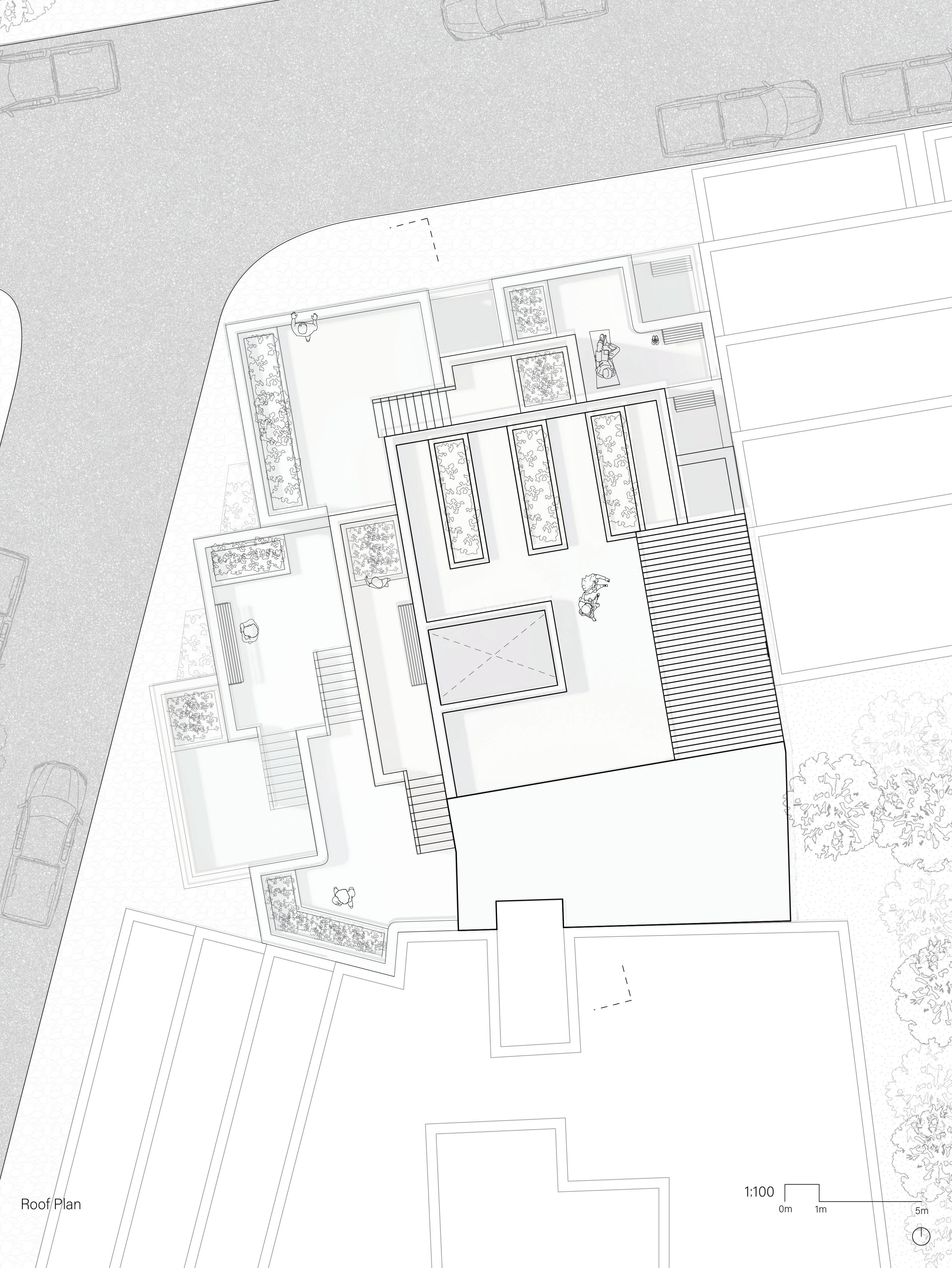

The site is a corner lot located on Kikladon St. and Syrou St. It is a land bank lot that is undeveloped and vacant, and it lies less than 100m from the market and the park, Fokionos Negri. This corner is obscure in a sea of polykatoikias. This design will surely pay homage to the original Neoclassical buildings in the area while acknowledging the specificities of the type in its context. By activating the corner condition, there is great opportunity for a neighbour to interact with those on the street and those inside the building. A philosophy of Greek living, to know one’s neighbour, is highlighted through the model presented in these images.
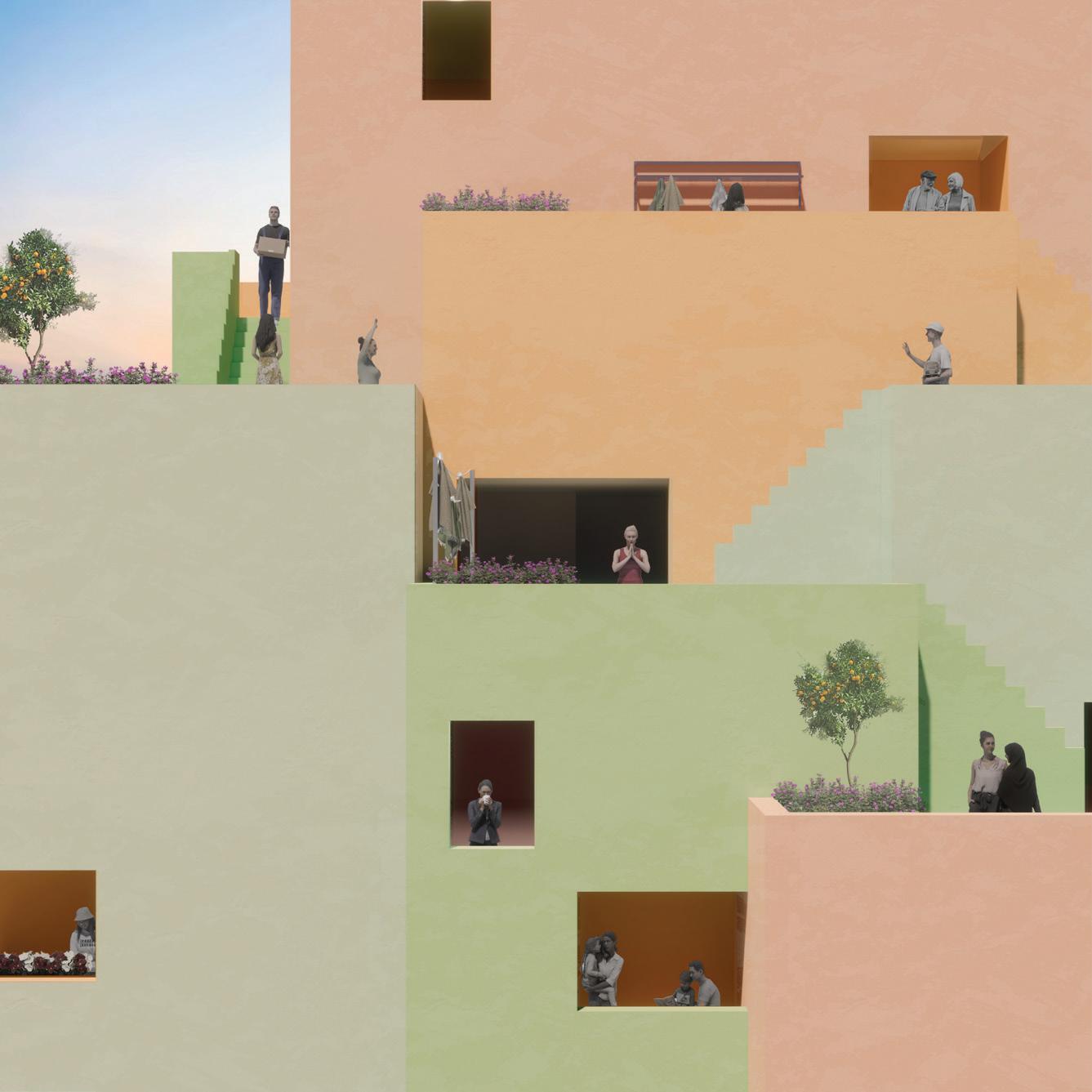
Connecting
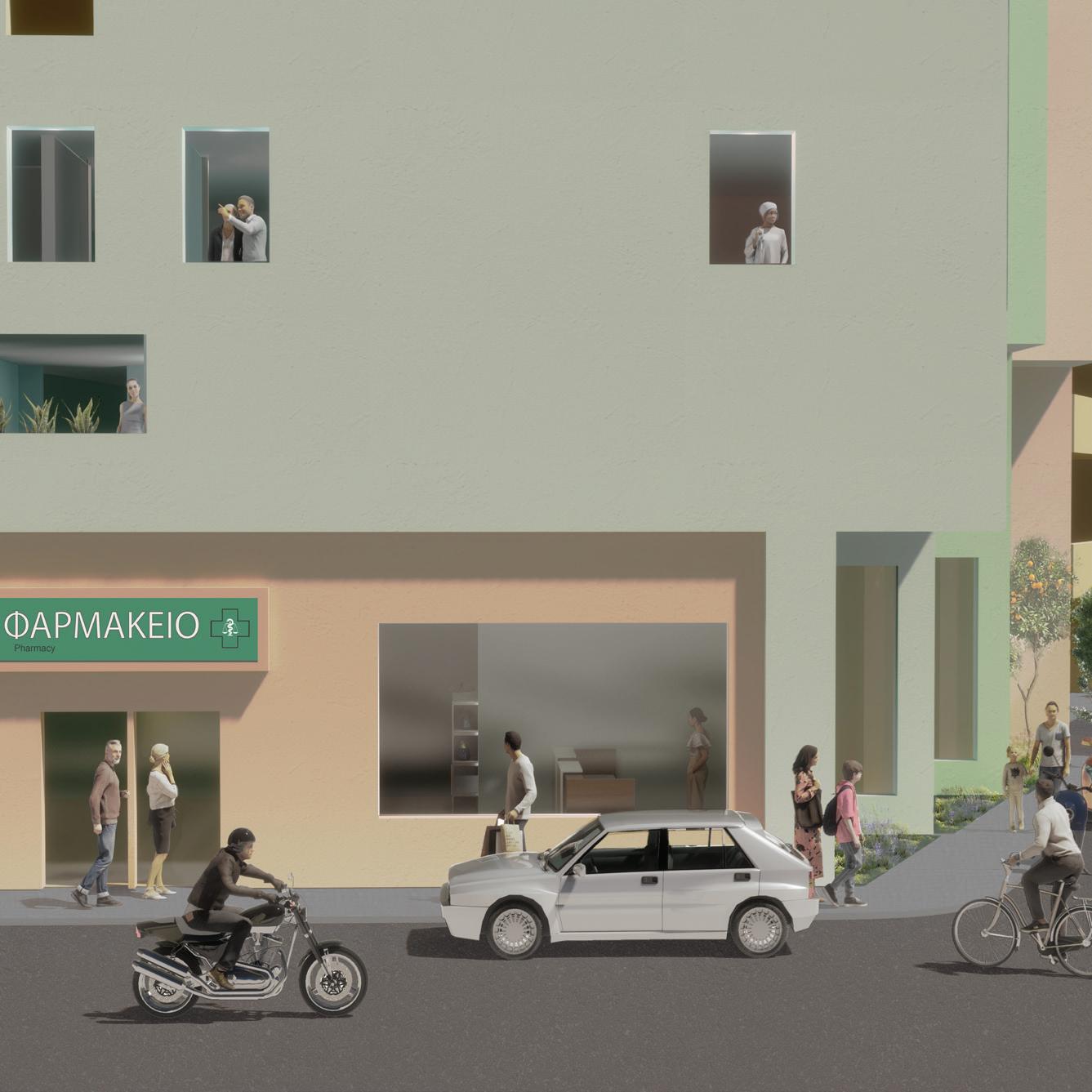 Balconies
Balconies
The research of this thesis is inspired by the work of Ioanna Theocharopoulou and her book, “Builders Housewives and the Construction of Modern Athens.” In her writing, she addresses the gendered structures of the Polyatoikia which stem from a patriarchal history of tradition and duty where females are responsible for the home until the man comes home. In this perspective, the polykatoikia offers a lot of nuances in terms of power dynamics within the interior. As such, this project attempts to tackle a critical question: Can architecture impact the social dynamics of multigenerational culture through design?
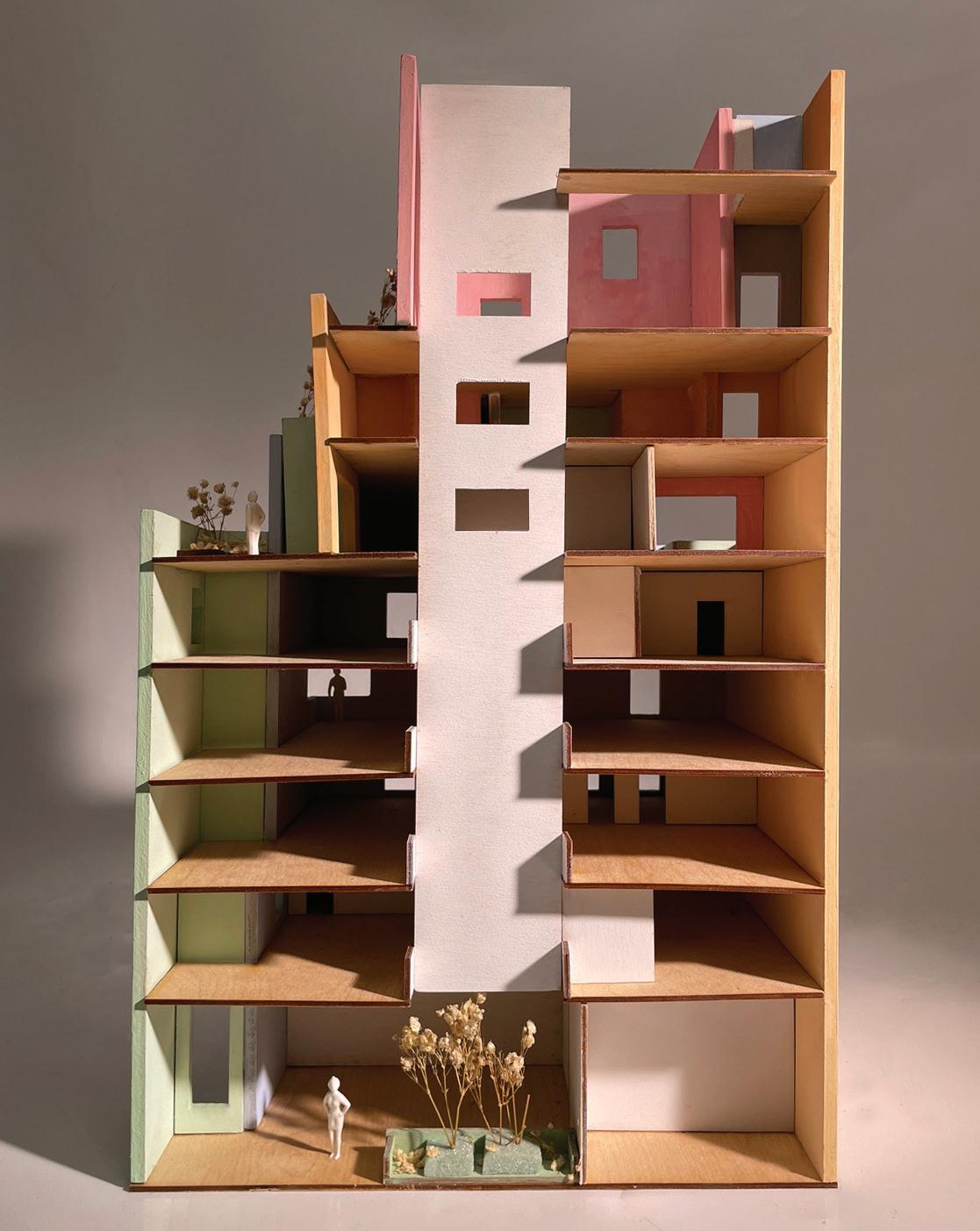
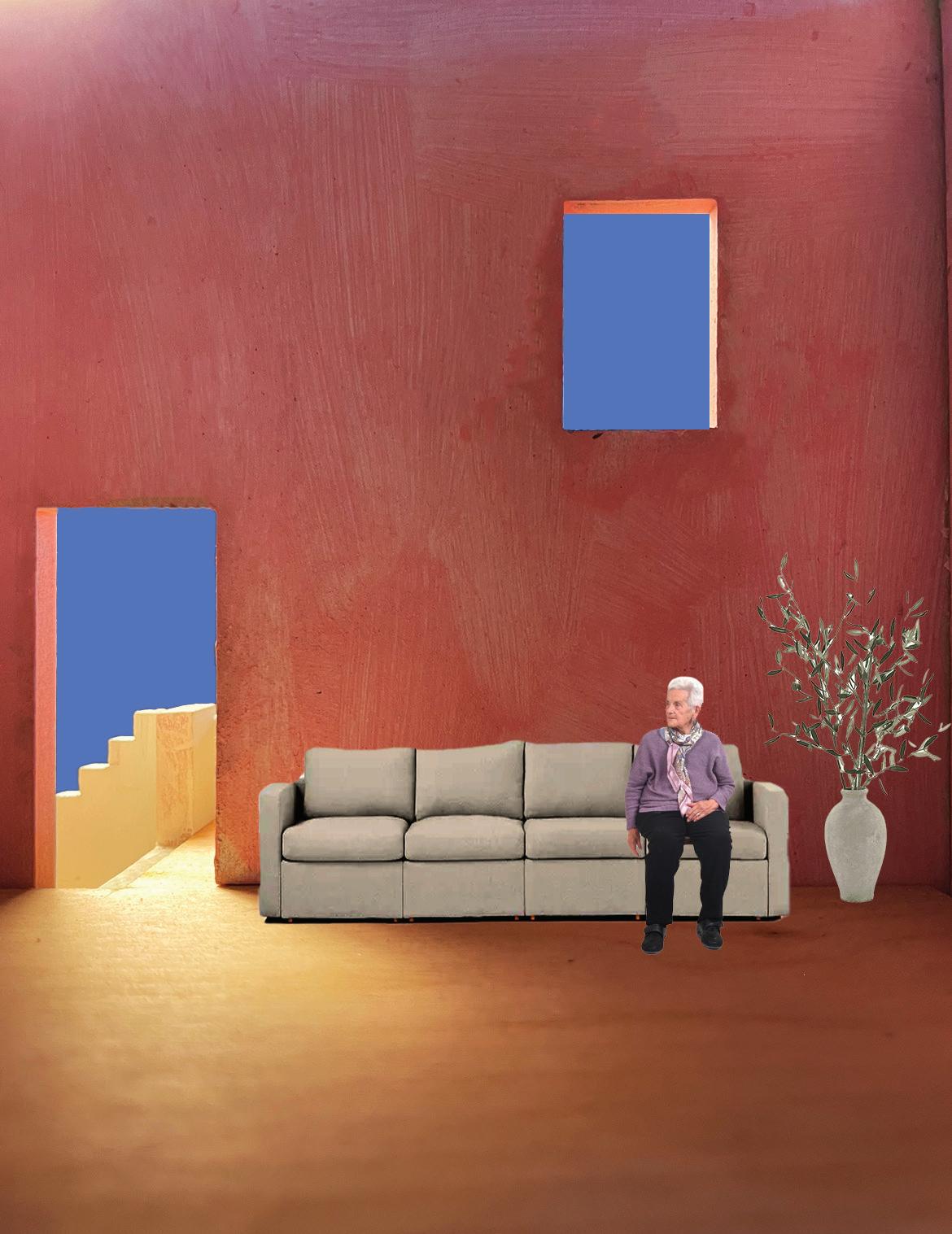
Instructor: Aleris Rogers
Course: Comprehensive Studio (4)
Year: 2022

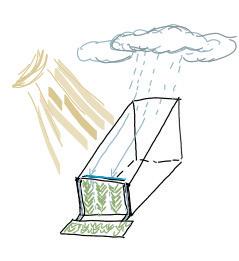

This project’s manifesto focuses on systems of relief. By looking at natural cycles that inspire healthy living, this design aims to mitigate post-trauma incidents provoked by spontaneous flooding, unwarranted natural disaster, and high occupancy relief shelter. Situated in New York City slightly south of the Brooklyn Bridge in Seaport, this project is meant to be introduced as a community centre that educates locals and visitors on the effects of climate change in the North American context.
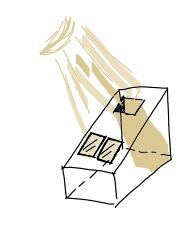

With an elemental focus on water (reuse), light (interstitial space) and earth (urban farming), we can activate certain cycles to engage the community. Because water is a constant component of the site, we will be able to harness different cycles like percolation, filtration, and irrigation to achieve net-zero opportunities with the intent of reusing water through rain-water collection. Making apertures for rainwater can simultaneously create spaces for light to filter through and generate energy with the use of solar panels. We will be geometrically enforcing sloped elements to our roofline to achieve these results. Likewise, our use of water and light would be able to foster an ideal environment for urban farming thus promoting access to organic food and healthy living education. The programs include office spaces, an auditorium, urban planting areas, retail, and workshops.
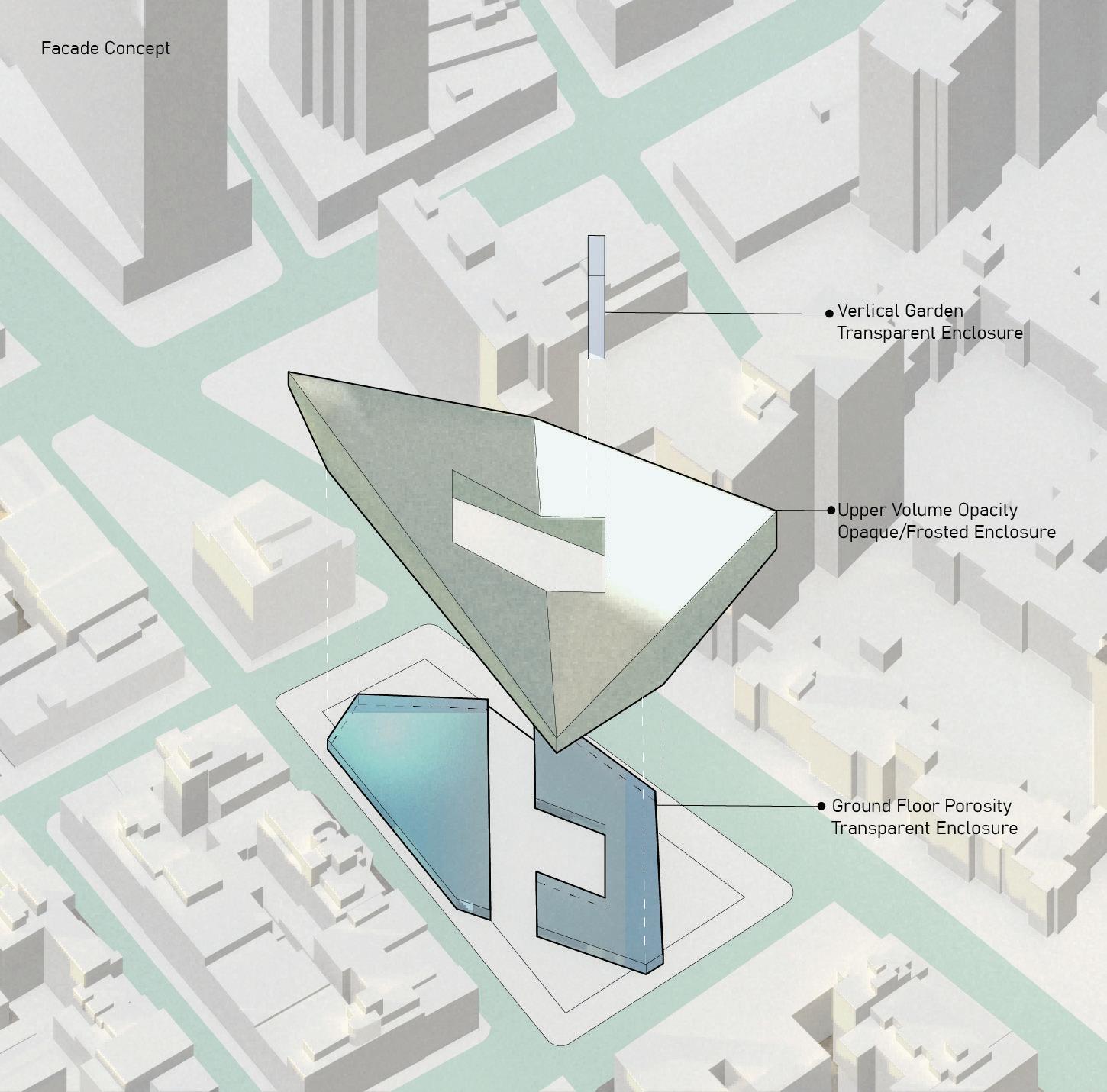
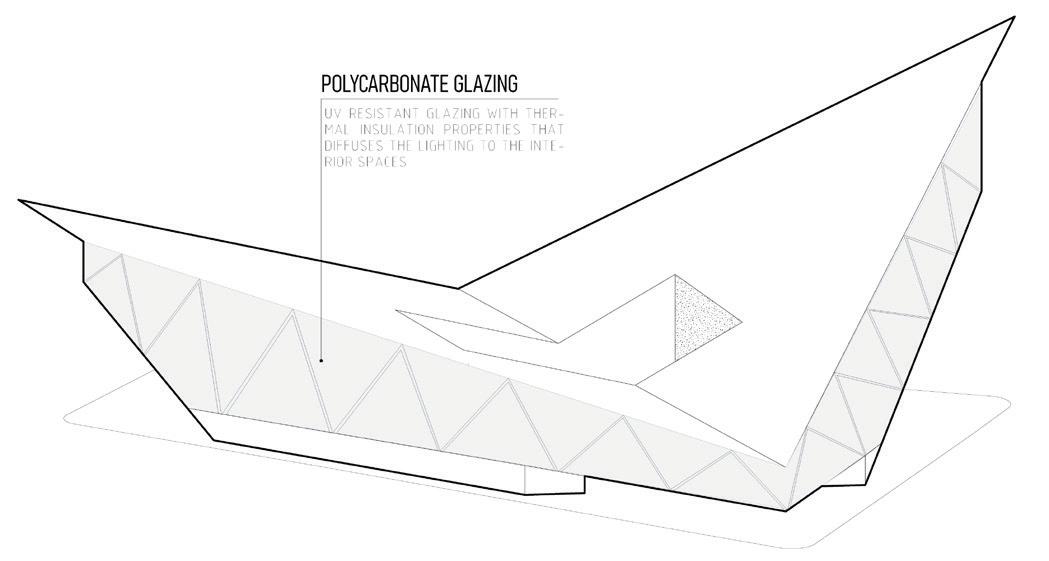
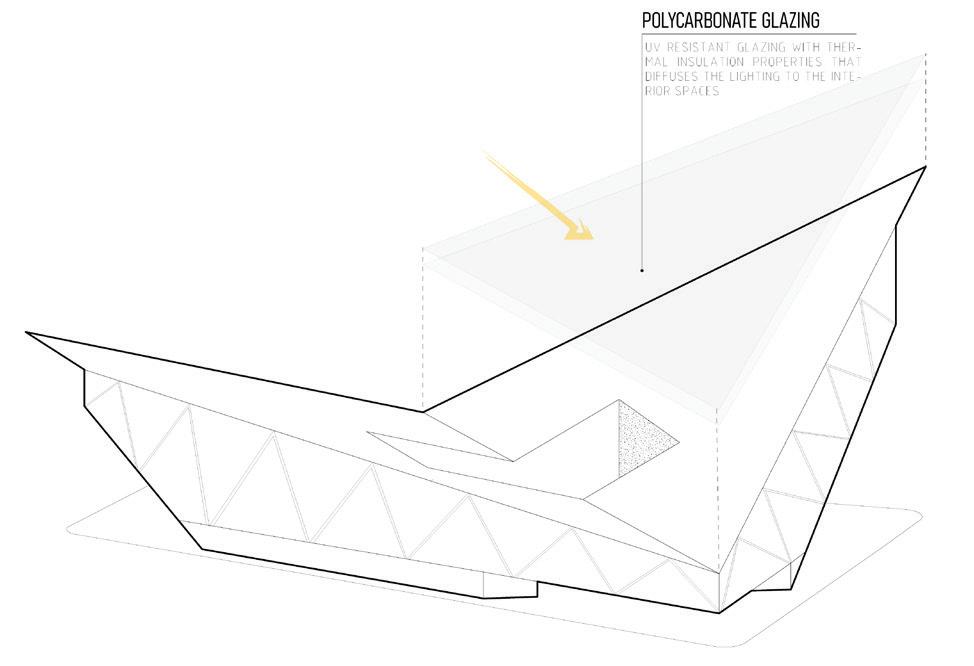
Aerogel is made from rice husk and it offers a cheaper, more environmentally friendly option for producing insulation strategies. The result is a frosted glazing that diffuses light .

PearlSt
WaterSt
BrooklynBridge
FrontSt
FDRDr
SouthSt
East River
Flood Line
Green Space Roadways
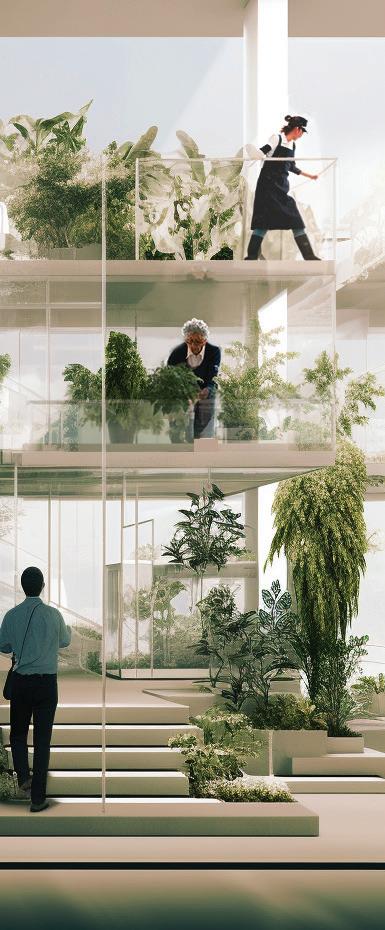
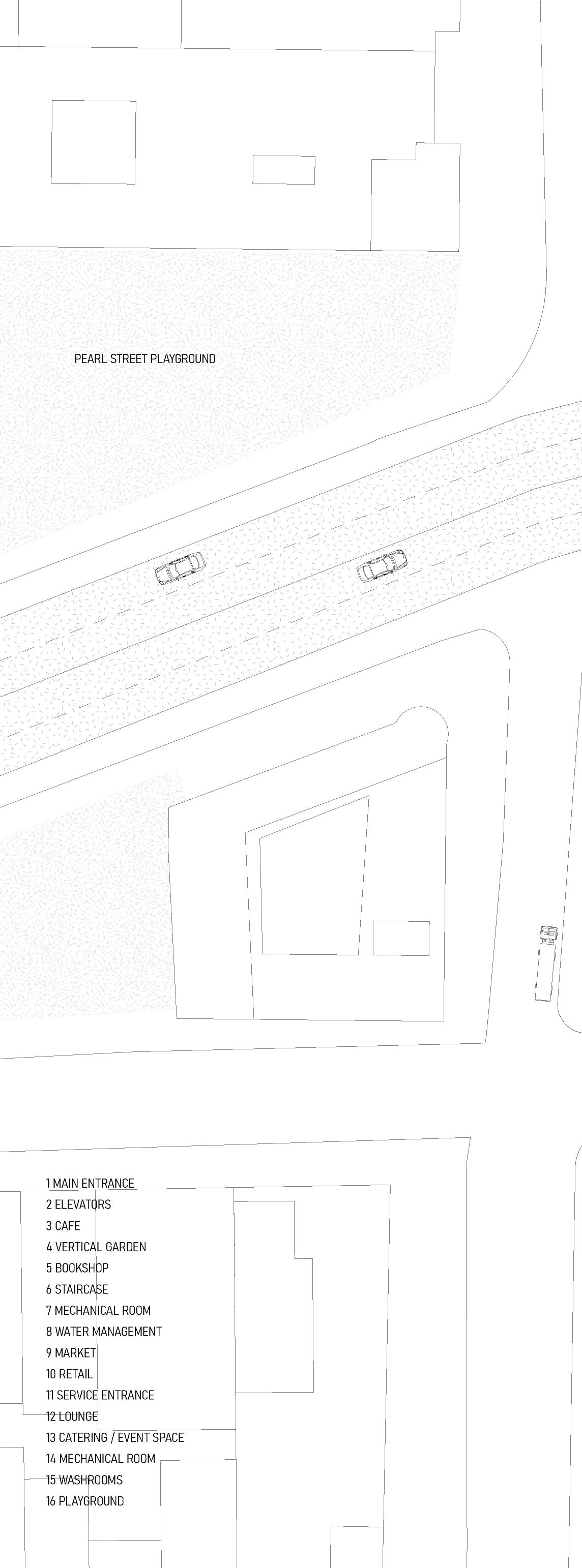

The key facilitator of these cycles is located within the façade. The façade is parametrically designed with triangulated apertures that facilitate ventilation in the building across the envelope. Likewise, the roofline that manages water collection also hosts triangulated solar panels that generate light into energy, allowing this model to operate at Net-Zero functionality. These systems are not only functional, but they also create unique spaces for offices, the main atrium, and exterior grounds. Beauty and functionality become a symbiotic machine in this adaptation.
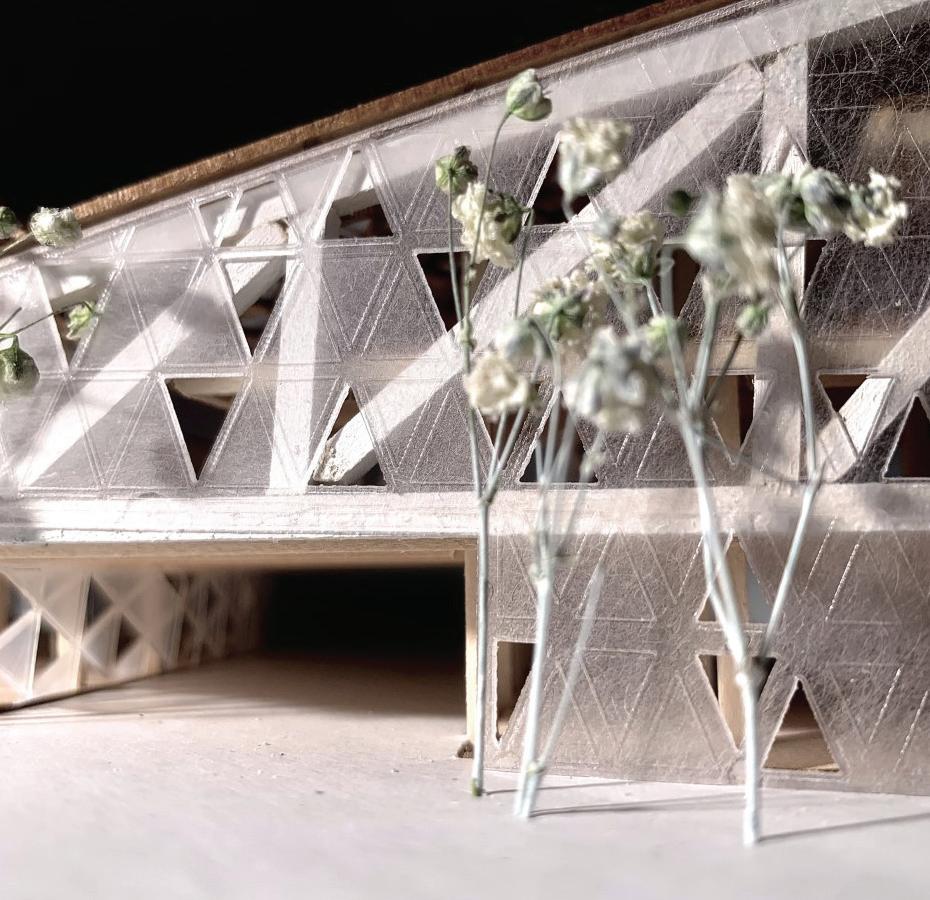


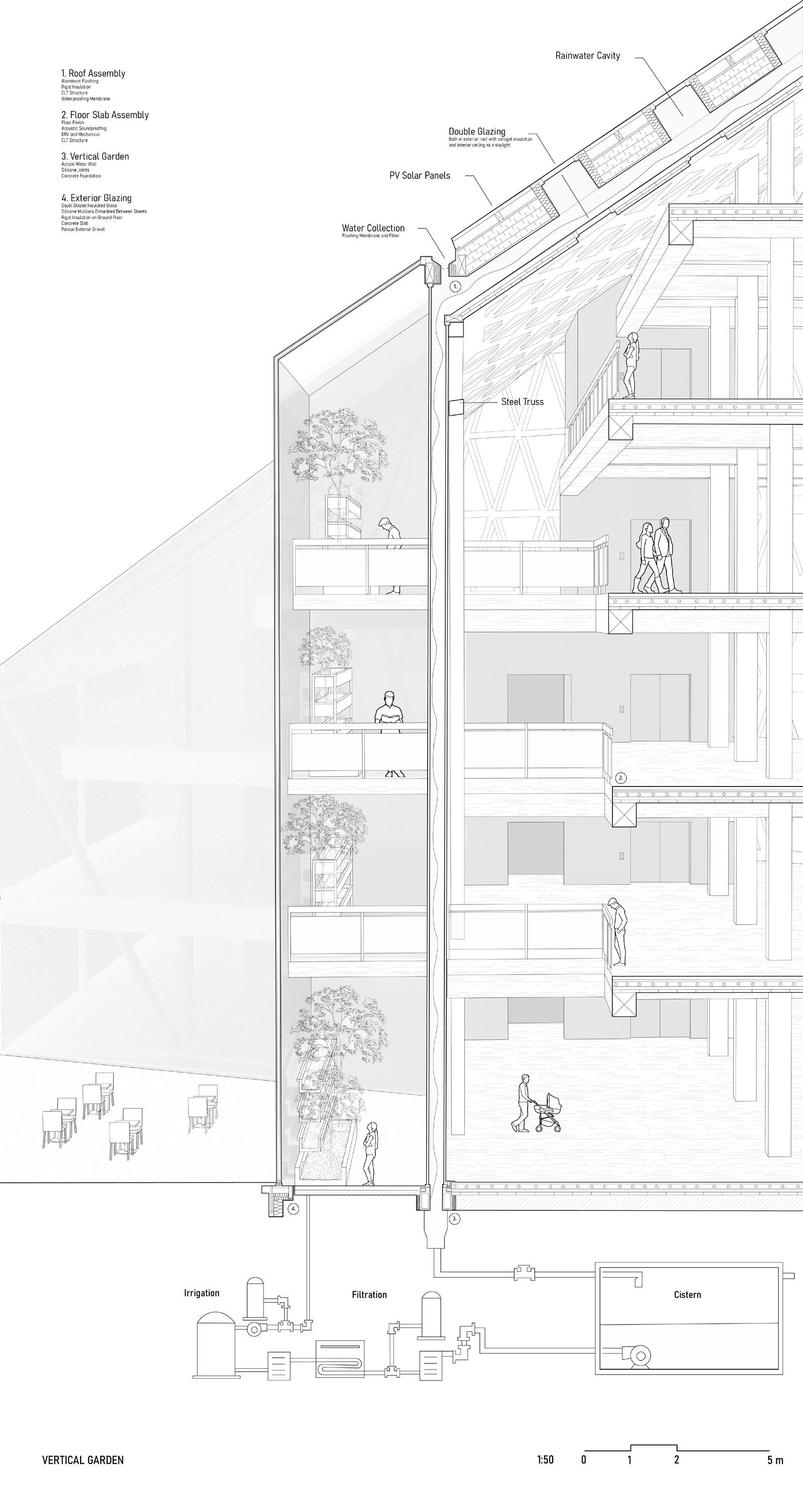
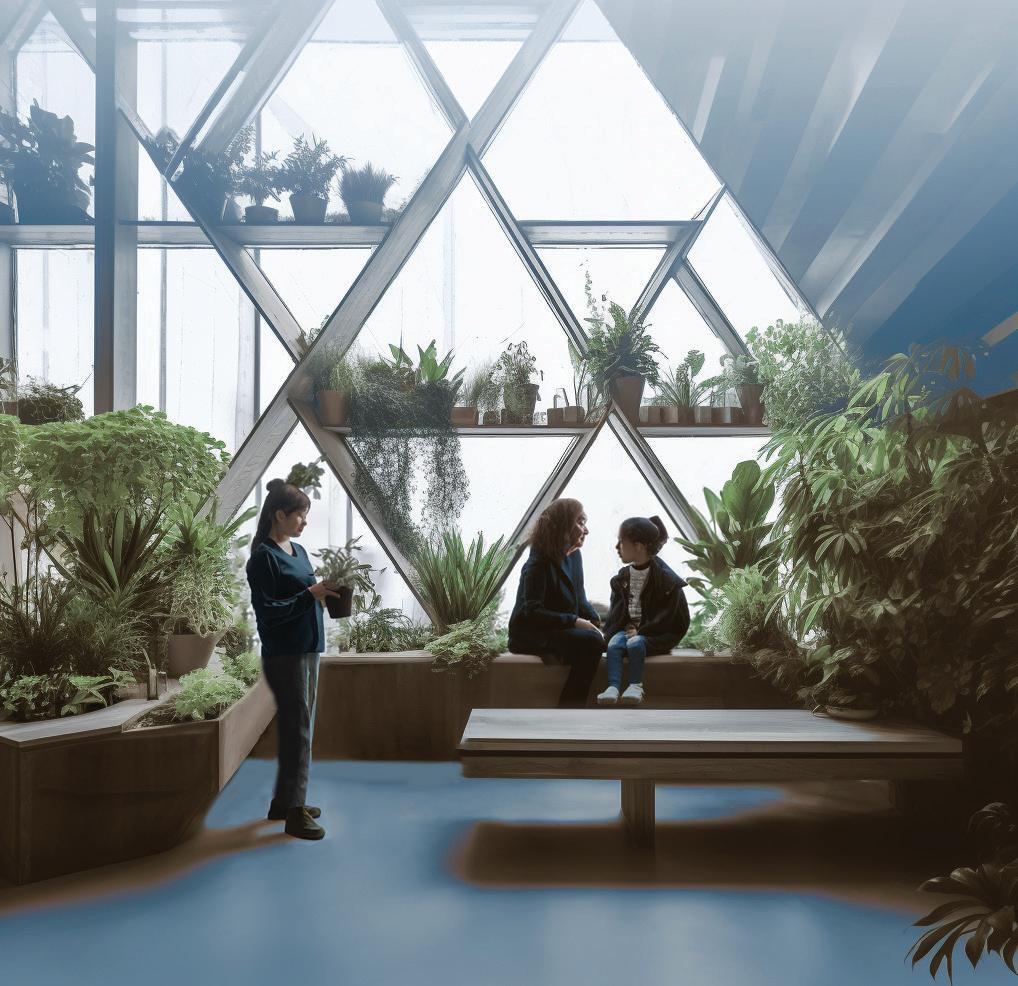

The structural system integrates multiple characteristics. Due to the steep inflection of the roofline, the envelope is supported by steel trusses that teeter the north and south elevations with additional concrete foundation caps to support these volumes. As for the internal floorplate model, a CLT grid is introduced to stack the levels of the interior building. The green wall system uses a sophisticated pump and cistern to collect and filter rainwater through pipes in the ground floor. The materiality of this envelope is composed of Aerogel which is made of rice husk for a cheaper and more environmentally friendly strategy for insulation. This material diffuses light therefor controlling interior temperatures.
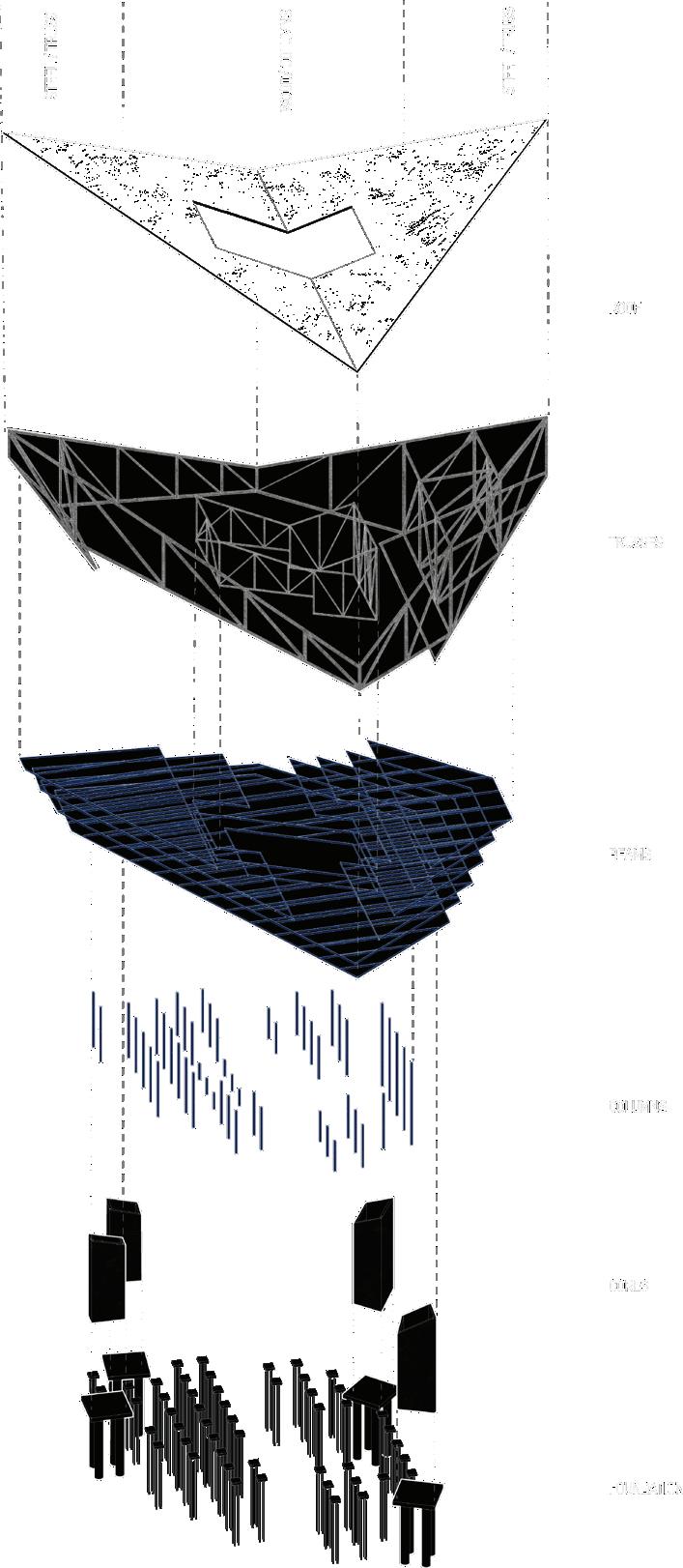
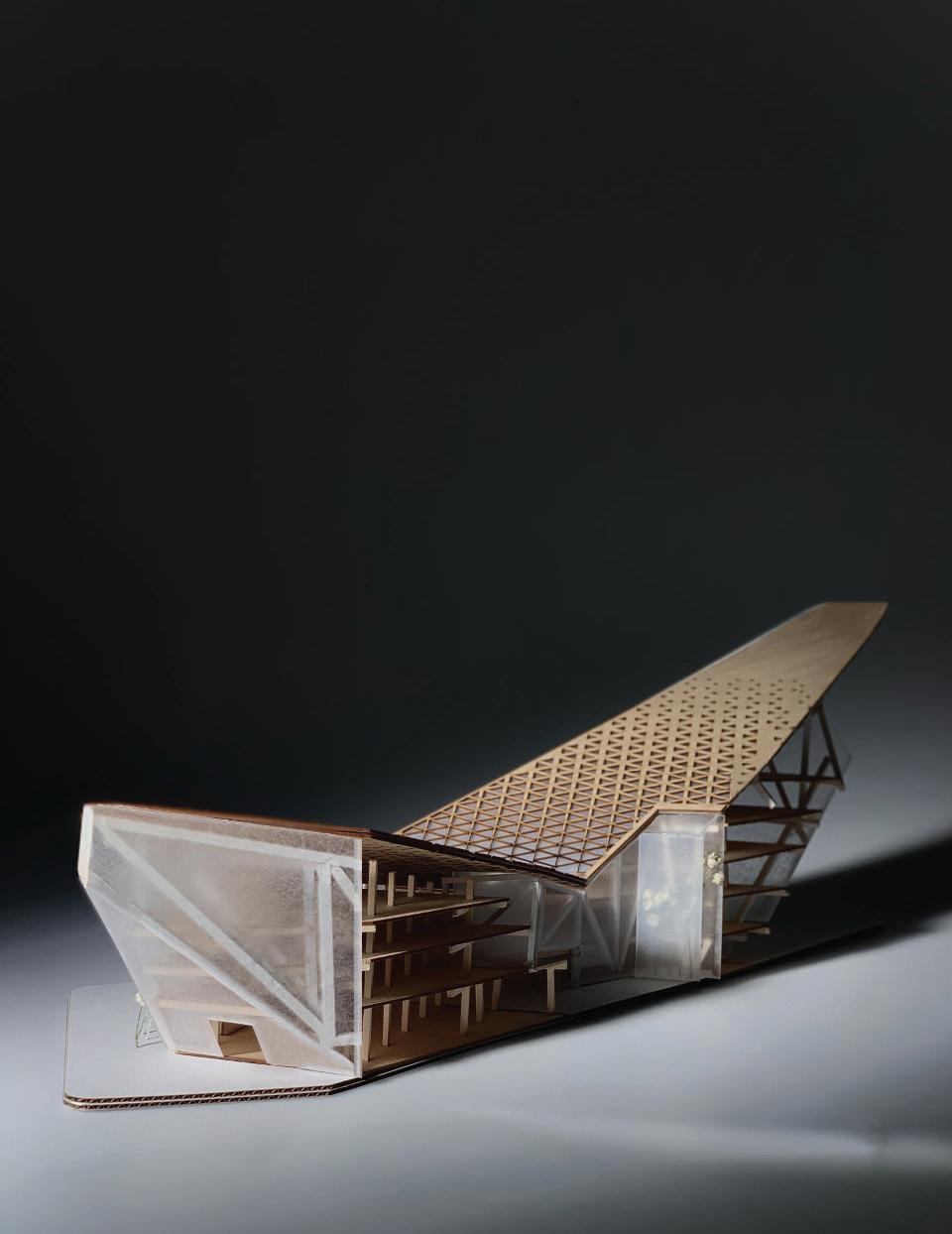
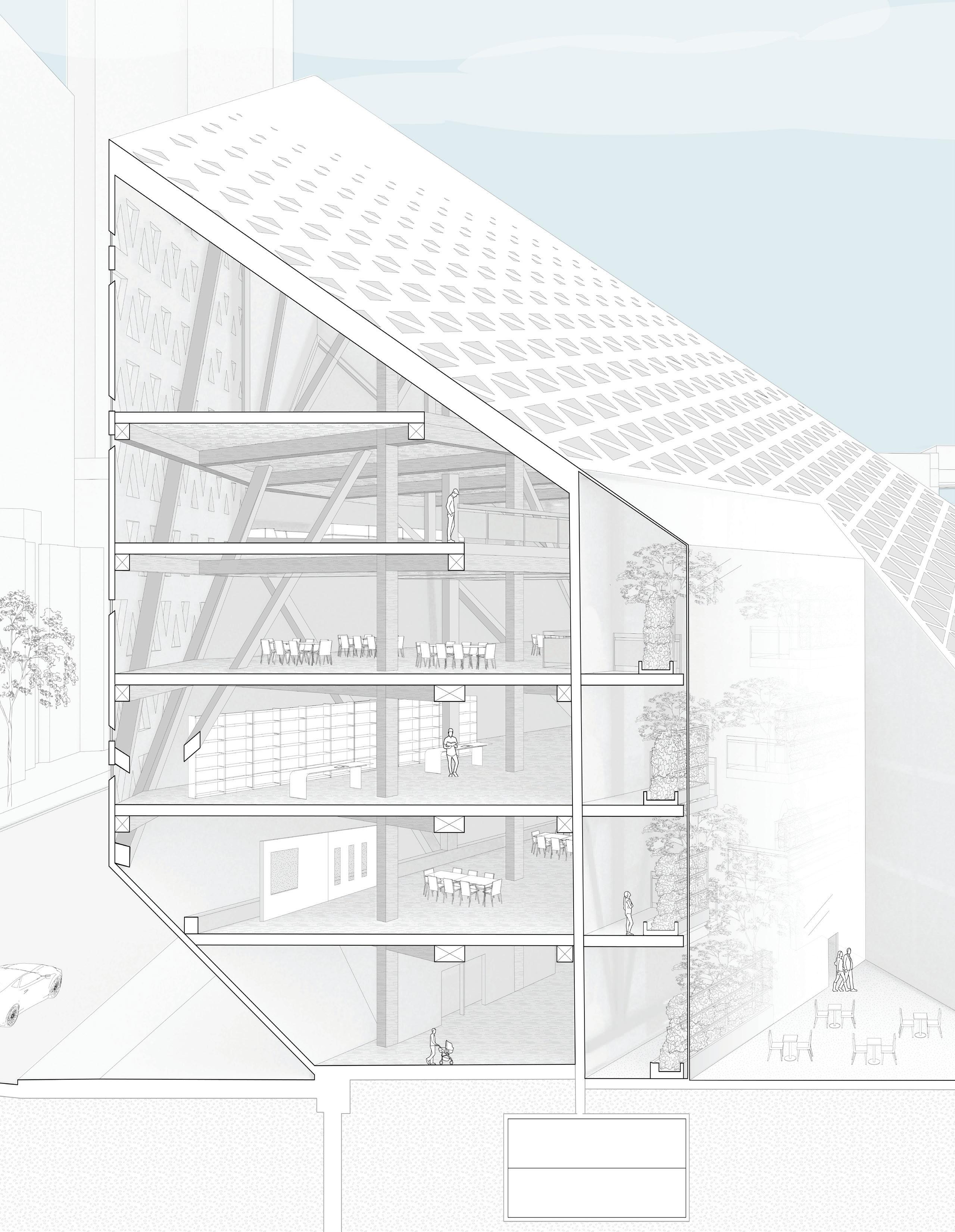

Instructor: Jon Cummings
Course: Integrated Urbansim Studio (3)
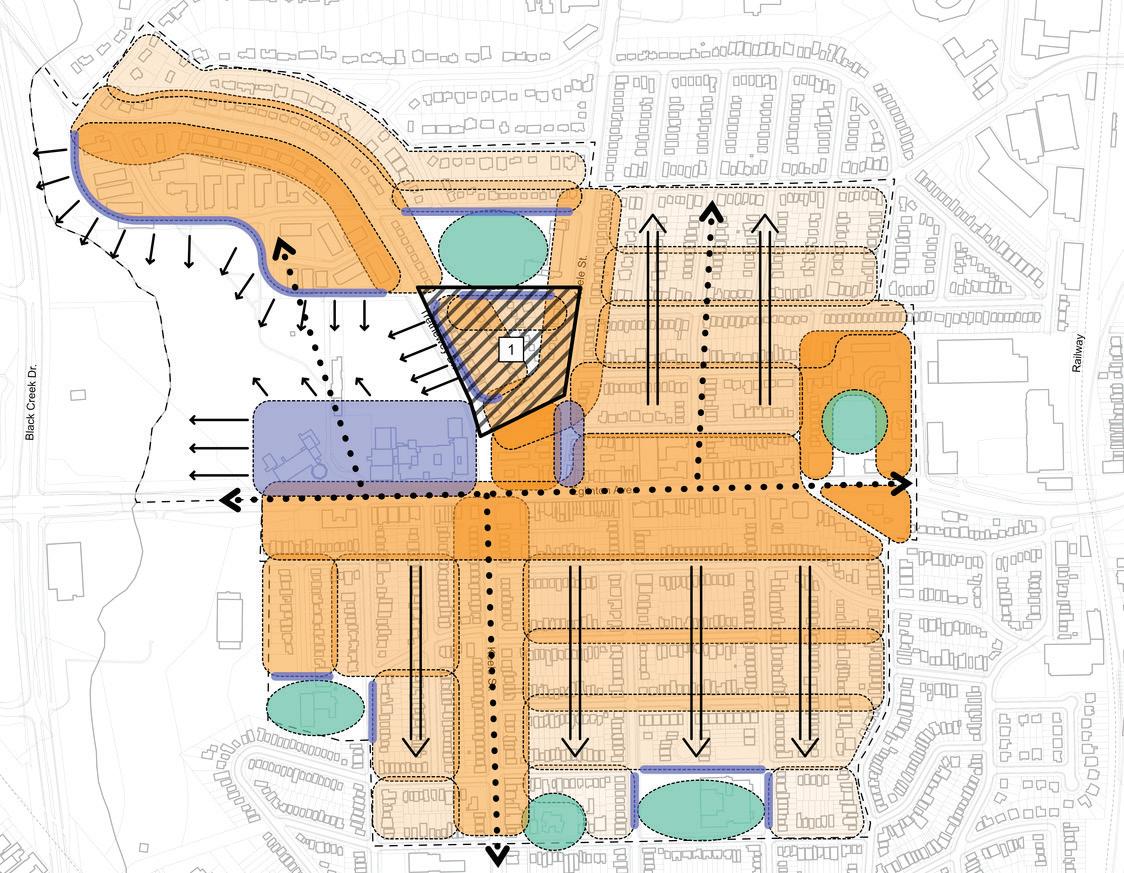
Year: 2021

The Eglinton Crosstown LRT has been a point of contention in Toronto urban planning politics in recent years. Its presence demands an increased residential density for its neighbourhoods; mid-rise and high-rise proposals have threatened the yellow belt’s single detached communities with its aim of increasing housing demands adjacent to public transit. A community that is particularly threatened by this urban imposition is the neighbourhood of Keelesdale located at Keel St. and Trethewey Dr. The particular focus of this project is to understand how a “village” approach of urban planning can stimulate existing businesses while growing with the demands of housing.
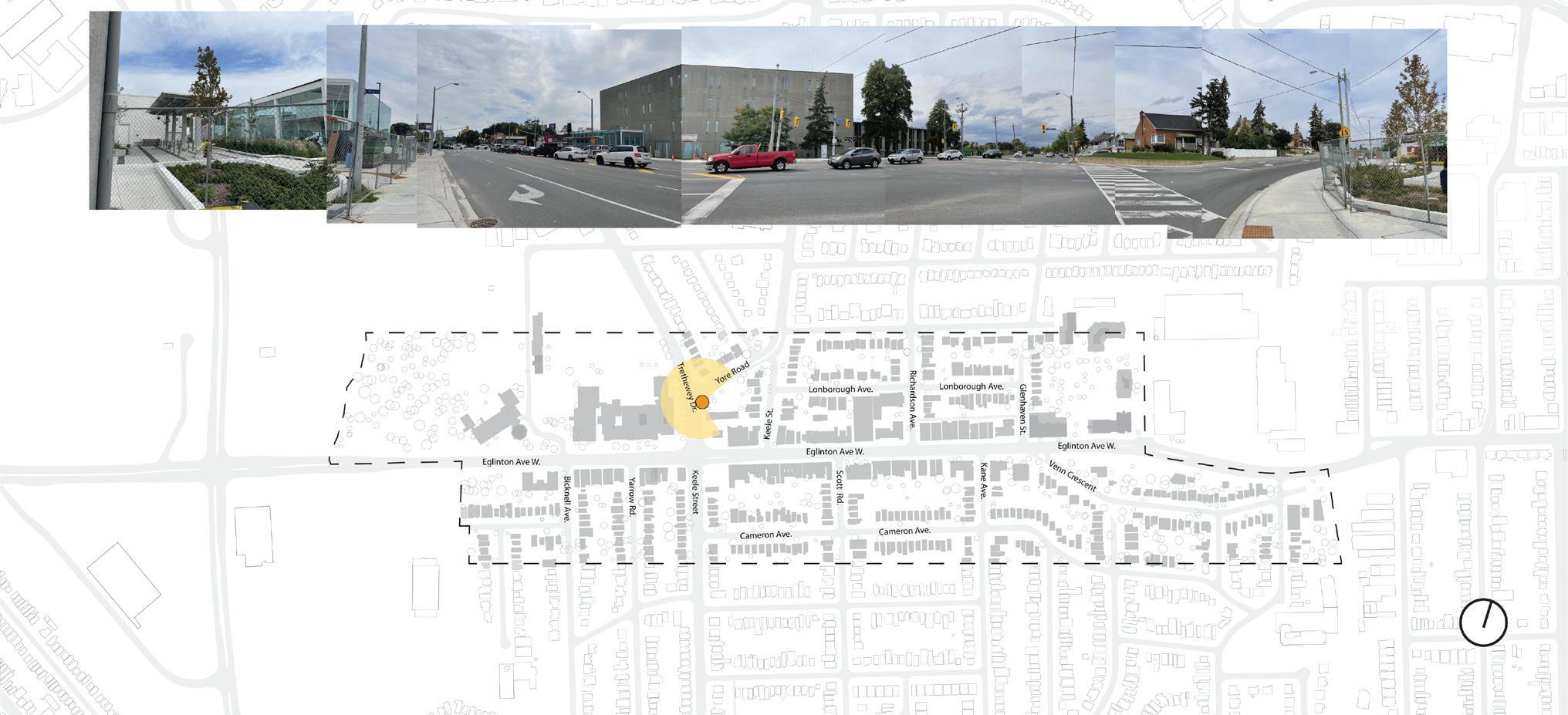
Existing Site
The proposed site is a neighbourhood block located north of the Keelesdale Station on the LRT. This block is low density with an existing FAR of 0.44. There are 23 units per hectare thus composed of a building coverage of only 22%. In keeping theme with the desire to increase density, this project uses the irregular shape of the landscape to insert new mid-rise housing in an introverted the way. By creating a block that integrates retail, prioritizes pedestrian walking, and uses different typologies for flexible housing options in a diverse market, the aim of increasing density can be achieved. The revised FAR would be 3.44 with 46% building coverage and 284 units per hectare.
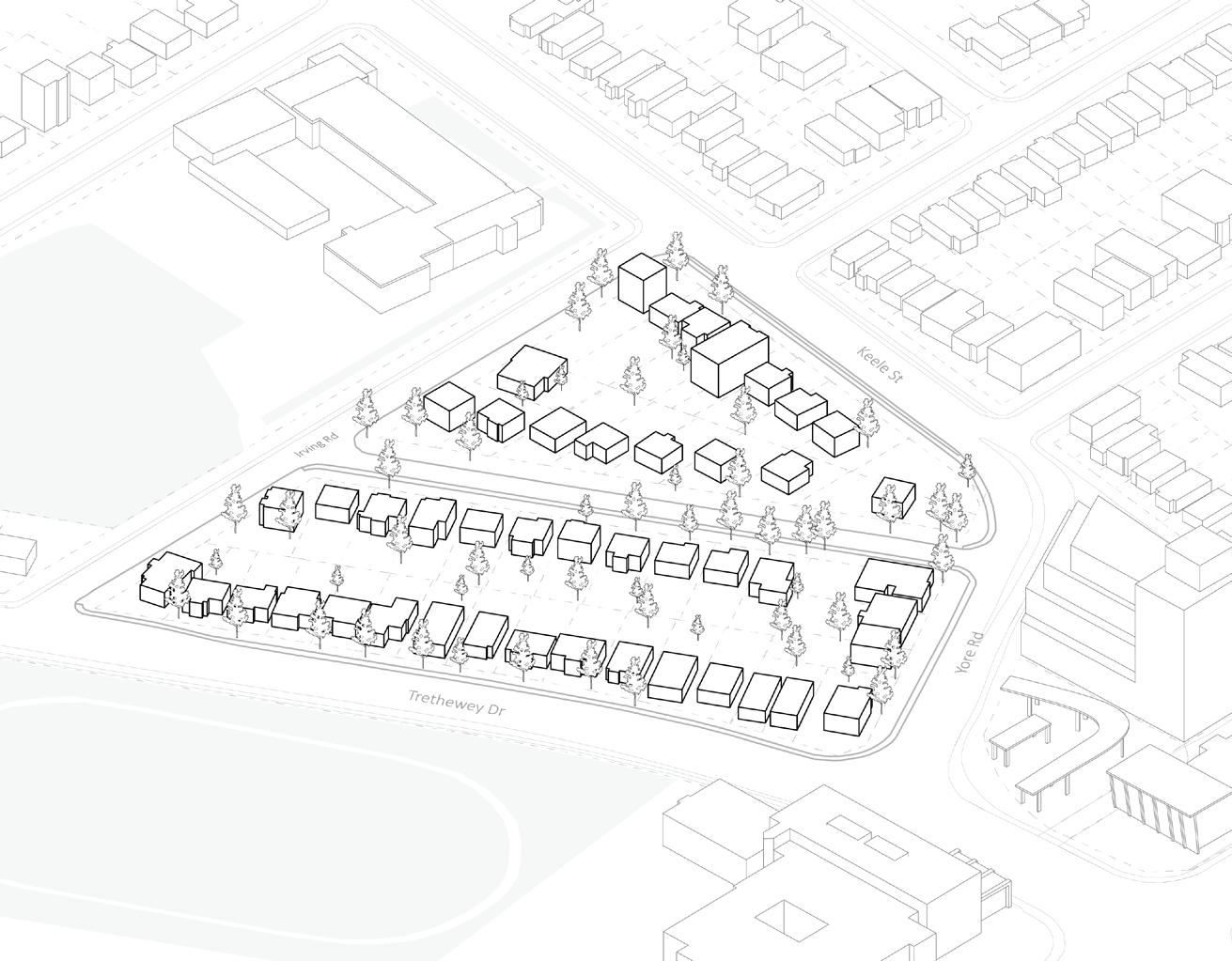
Proposed Site
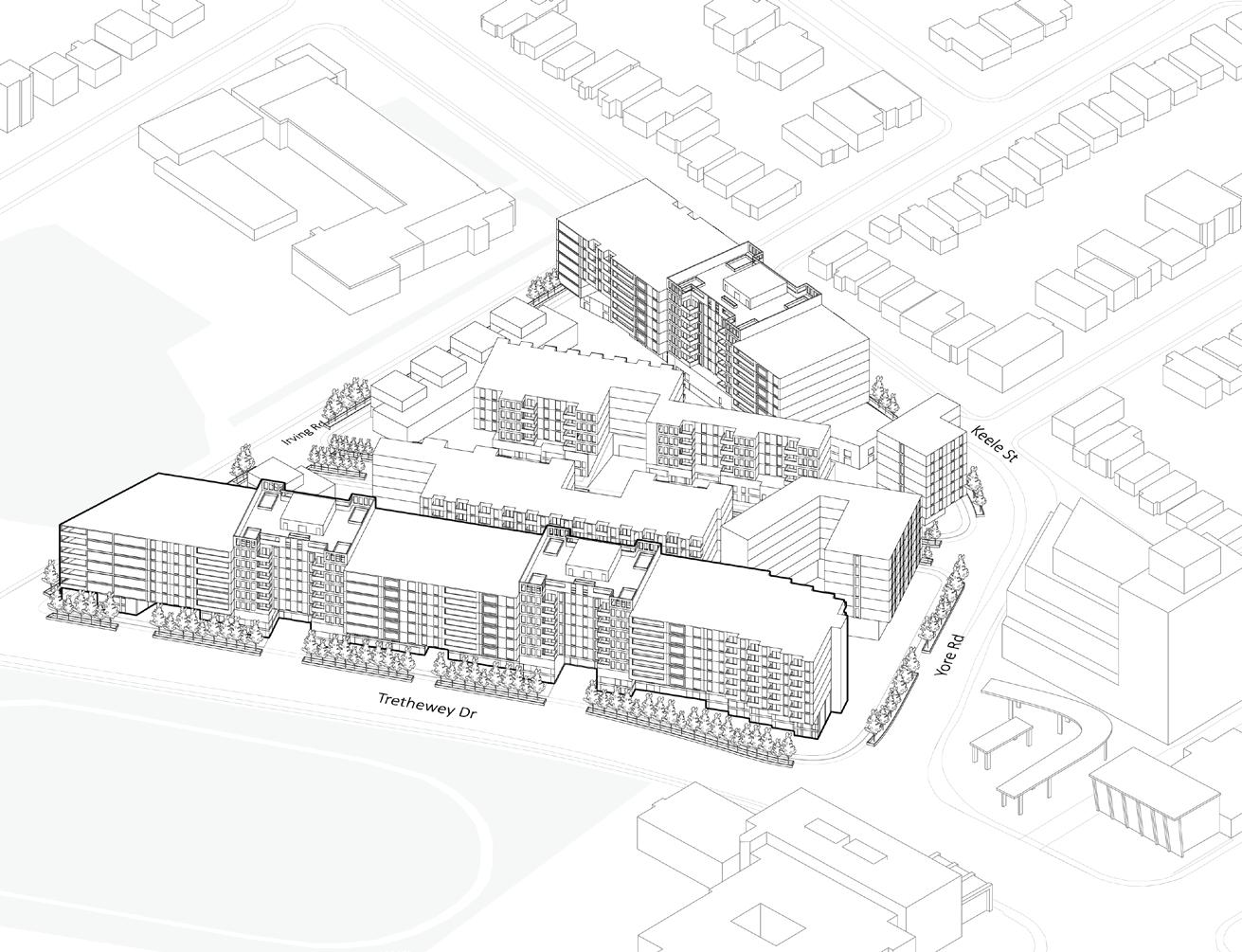

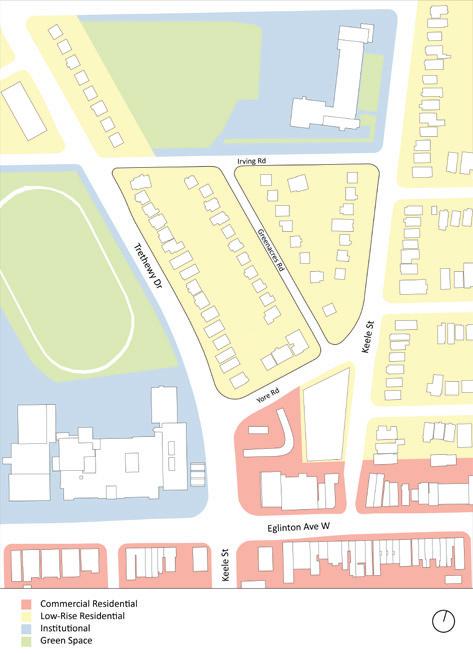
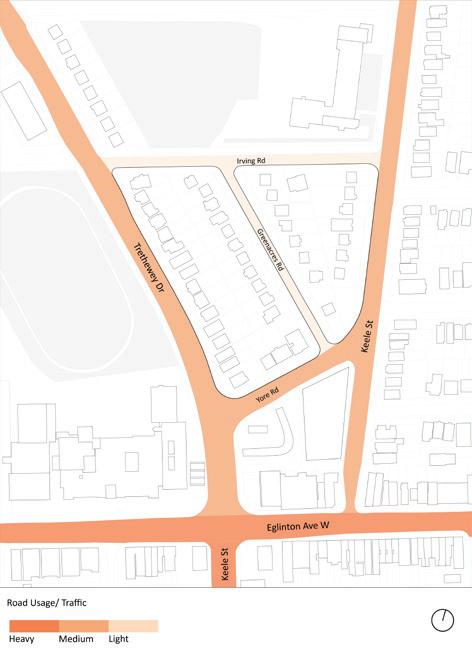

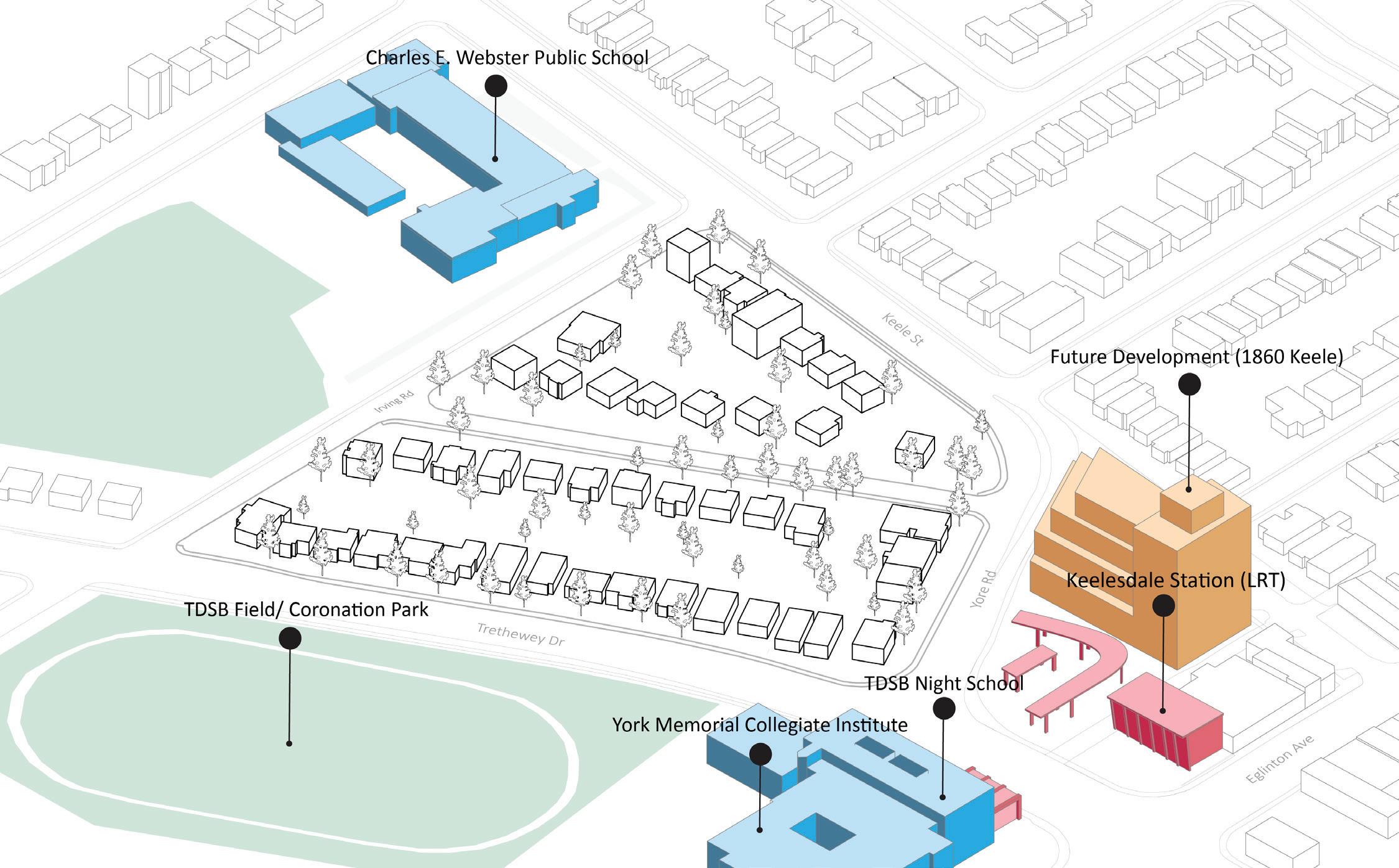
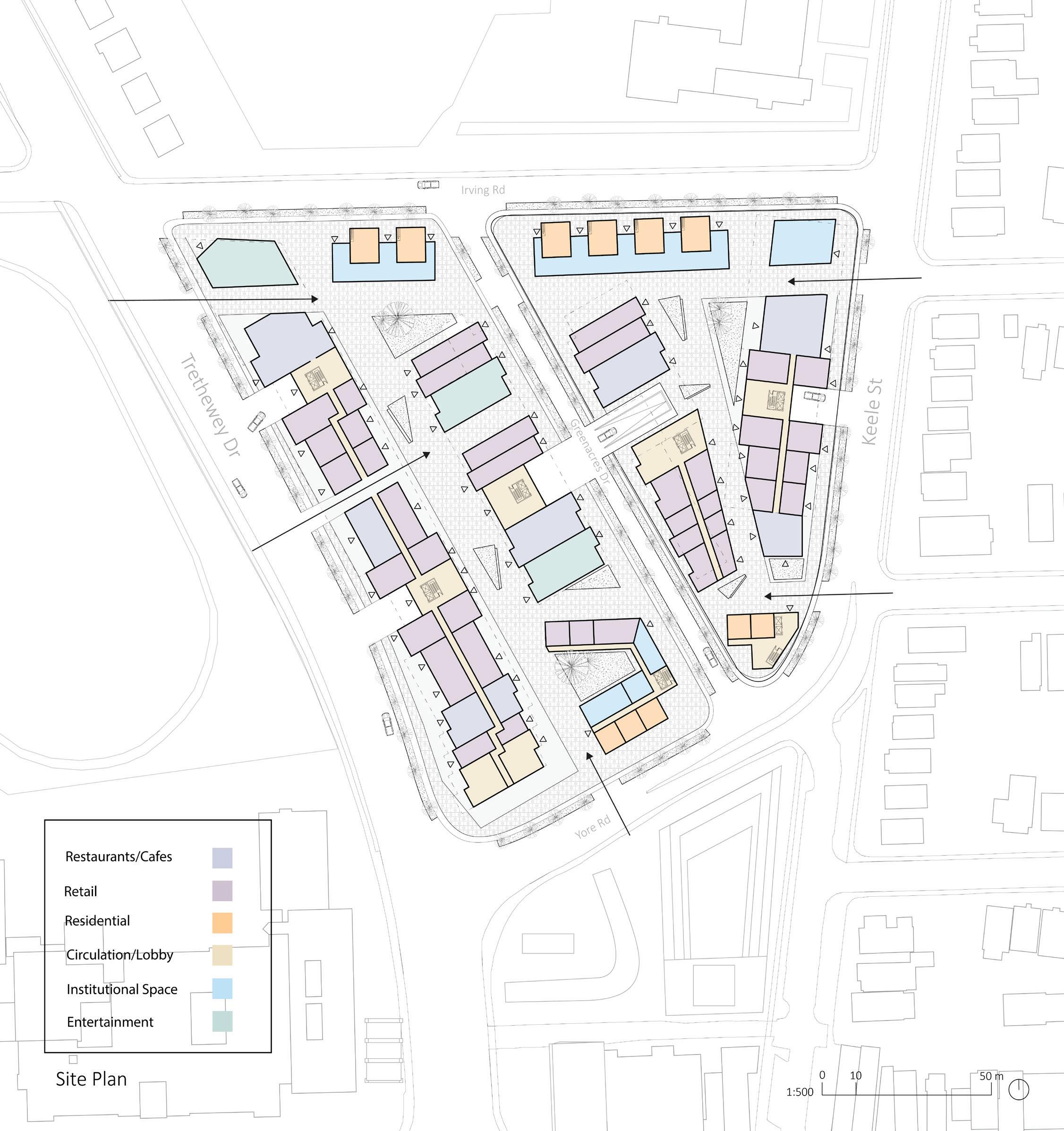
The experience of the street should also be addressed. Walkable cities that ween out the reliance of the car are more likely to succeed when residences live in proximity to public transit. Adjusting the streetscape to demote the car would include separating lanes for pedestrians and bicyclists. Lining the streets with green planting to act as a boundary can create this distinction while also beautifying the city. By creating distinctions in road type and inserting more tree coverage as the perimeter of these boundaries, we would be able to play with the introverted nature of the block. Privacy from high volume roads is an approach adapted from Mies Van Der Rohe’s Lafayette Park in Detroit. What are the ways in which we can we densify a city without removing the benefits of privacy afforded by a suburb?

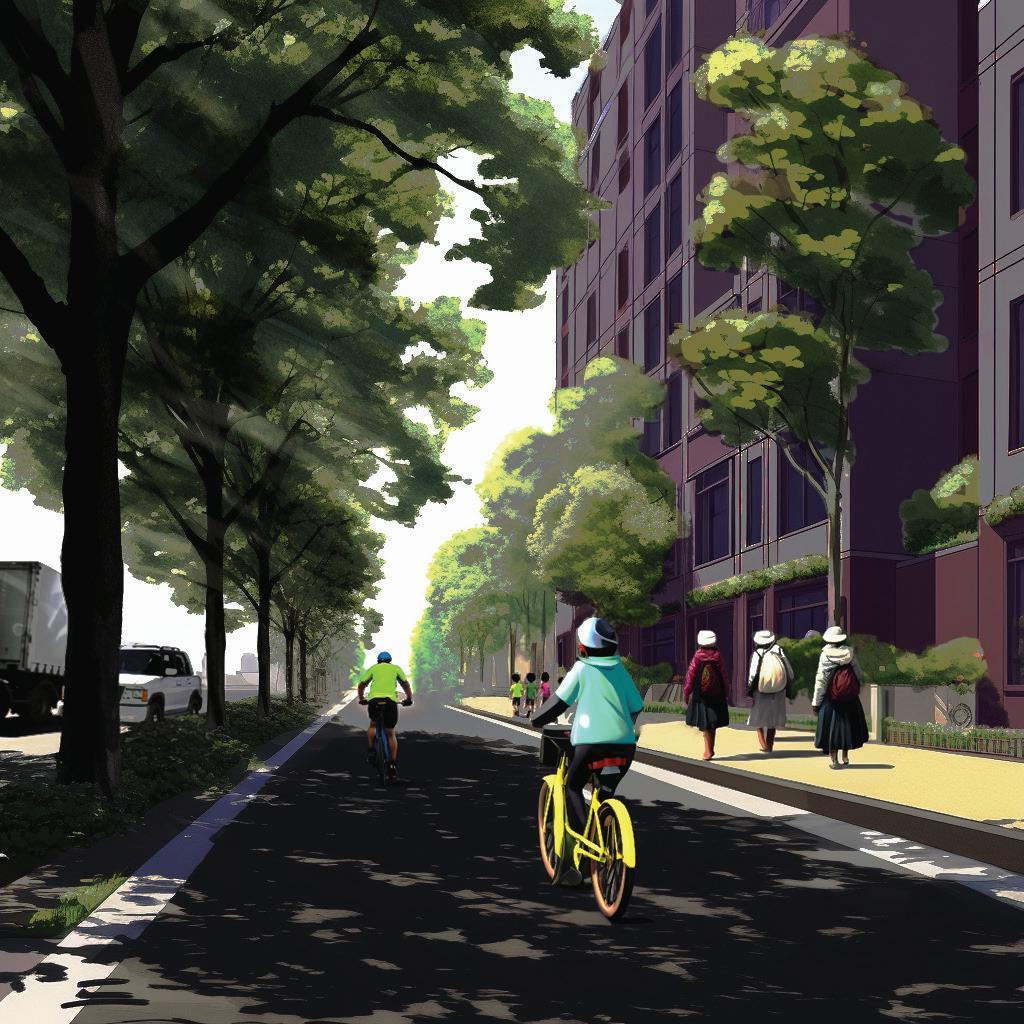
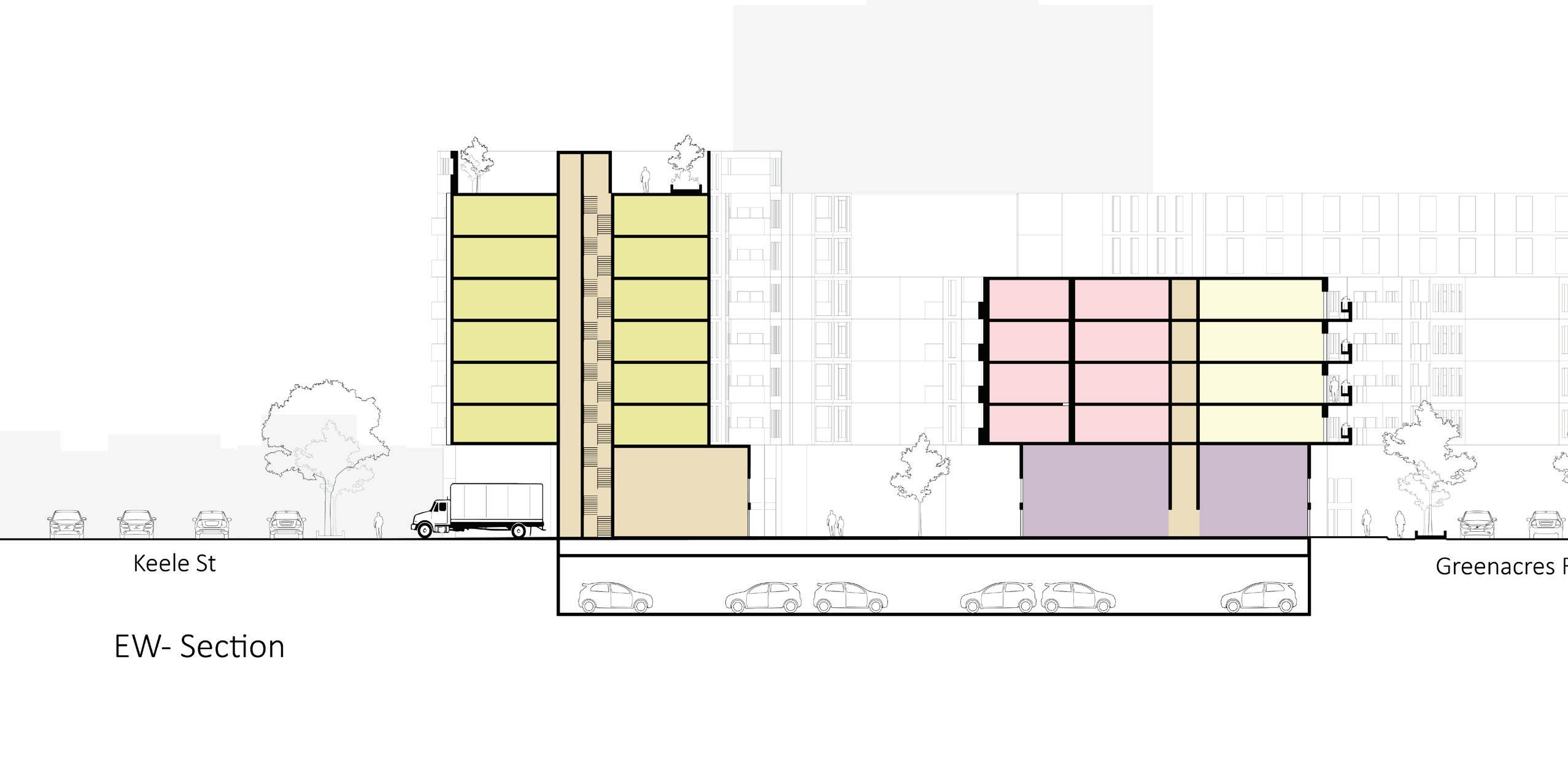

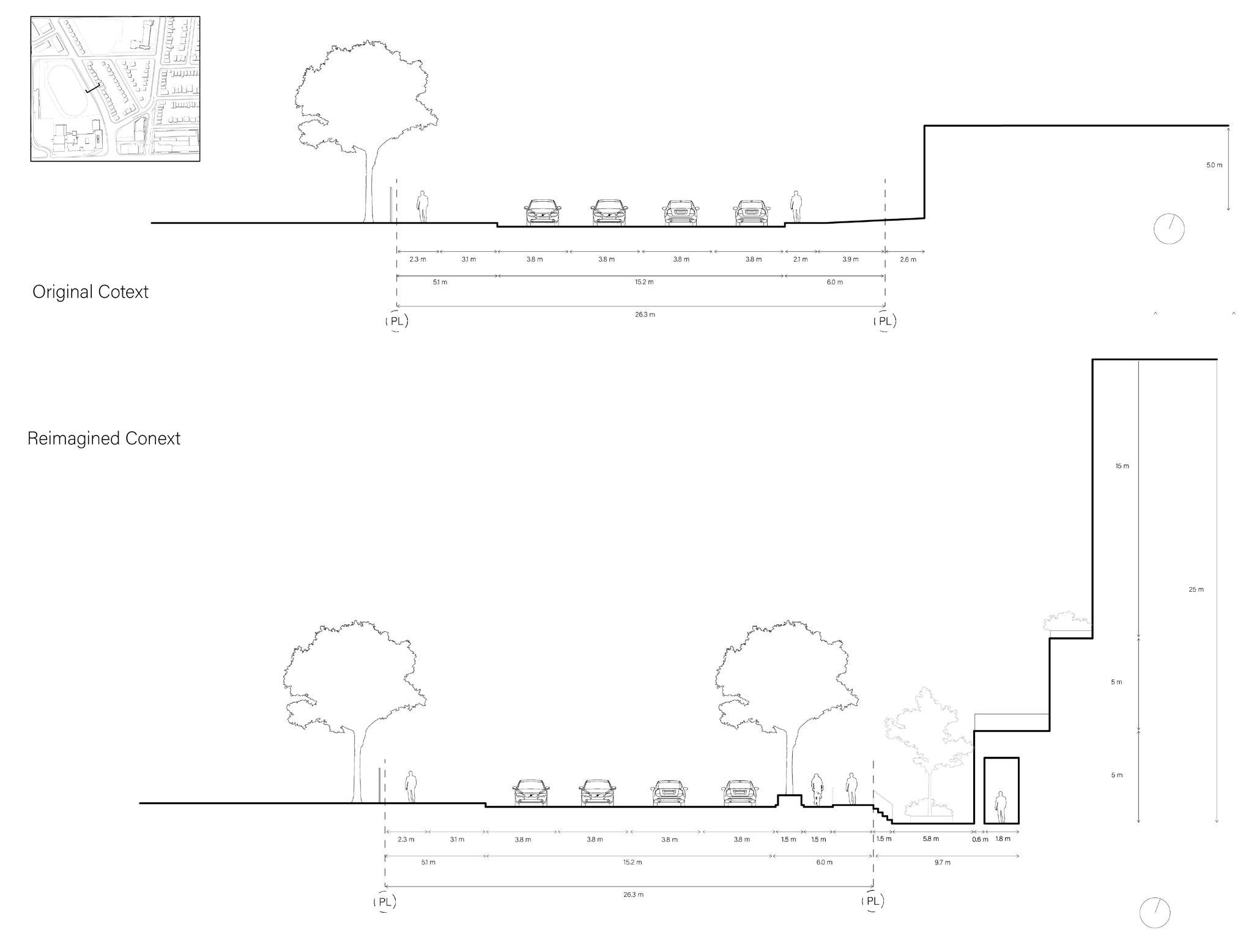
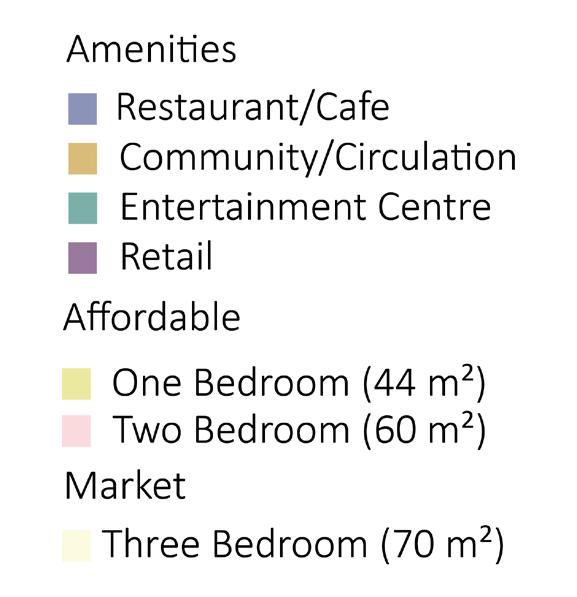

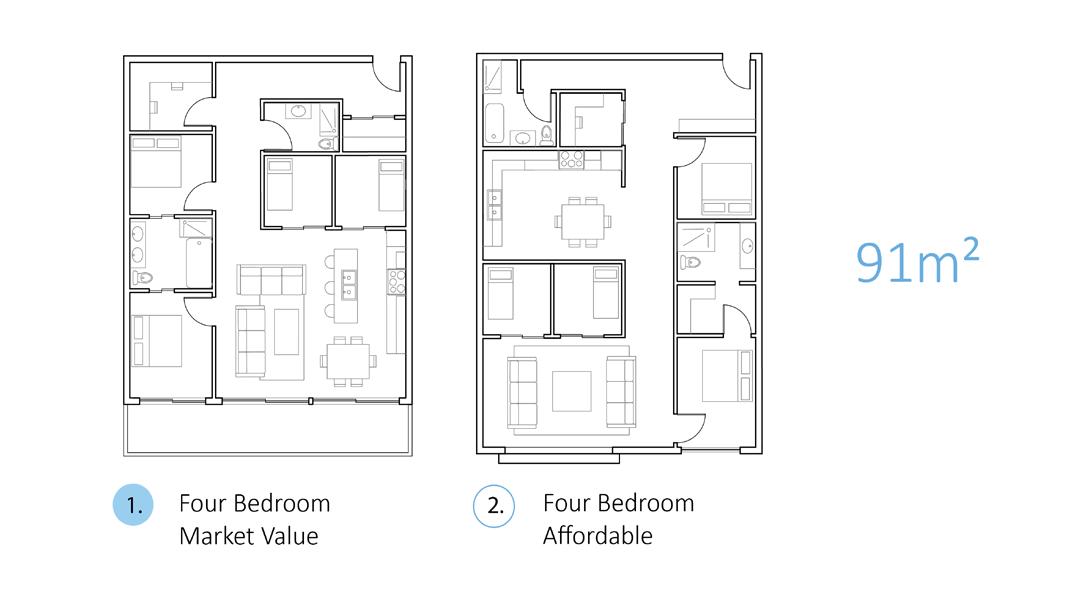




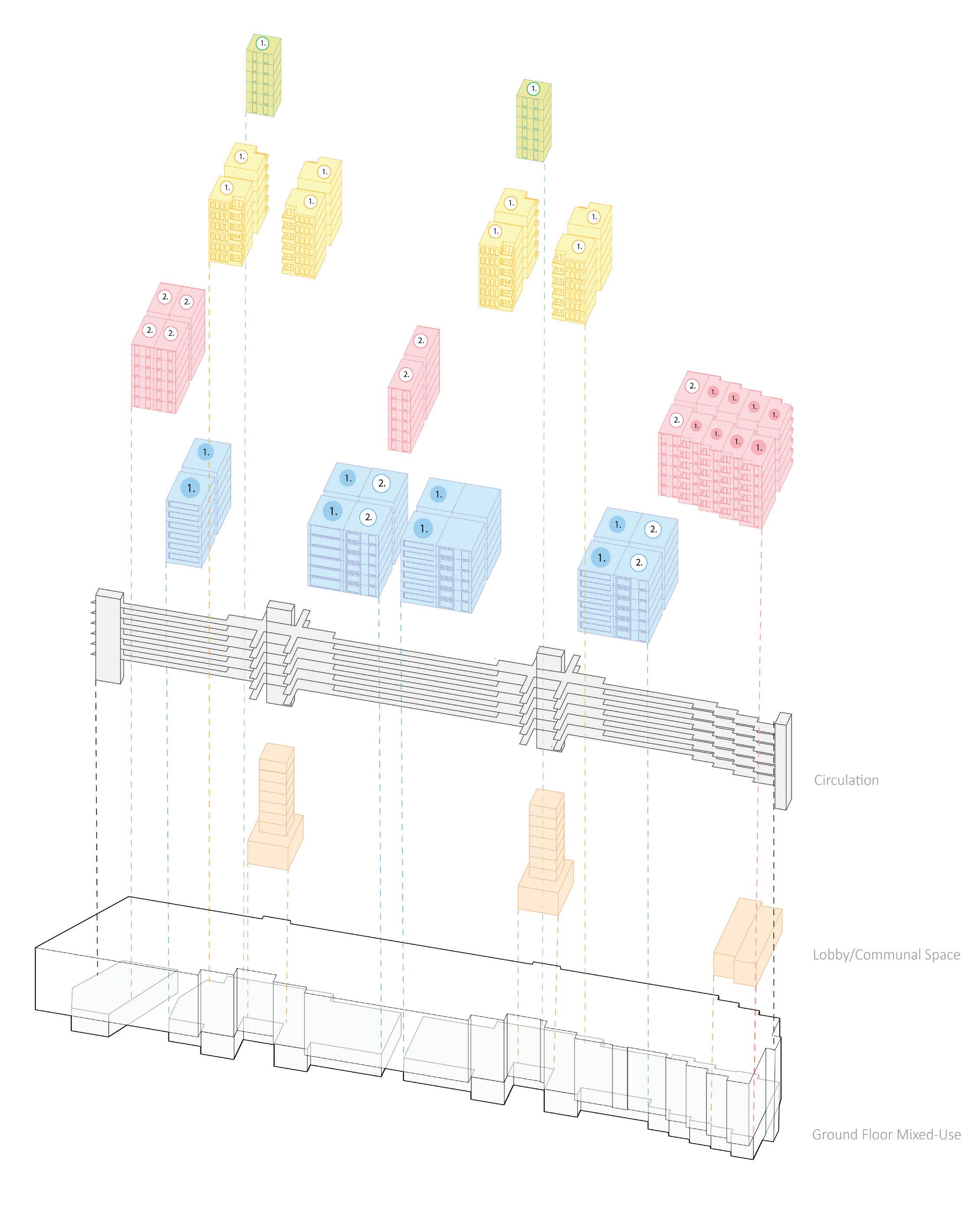
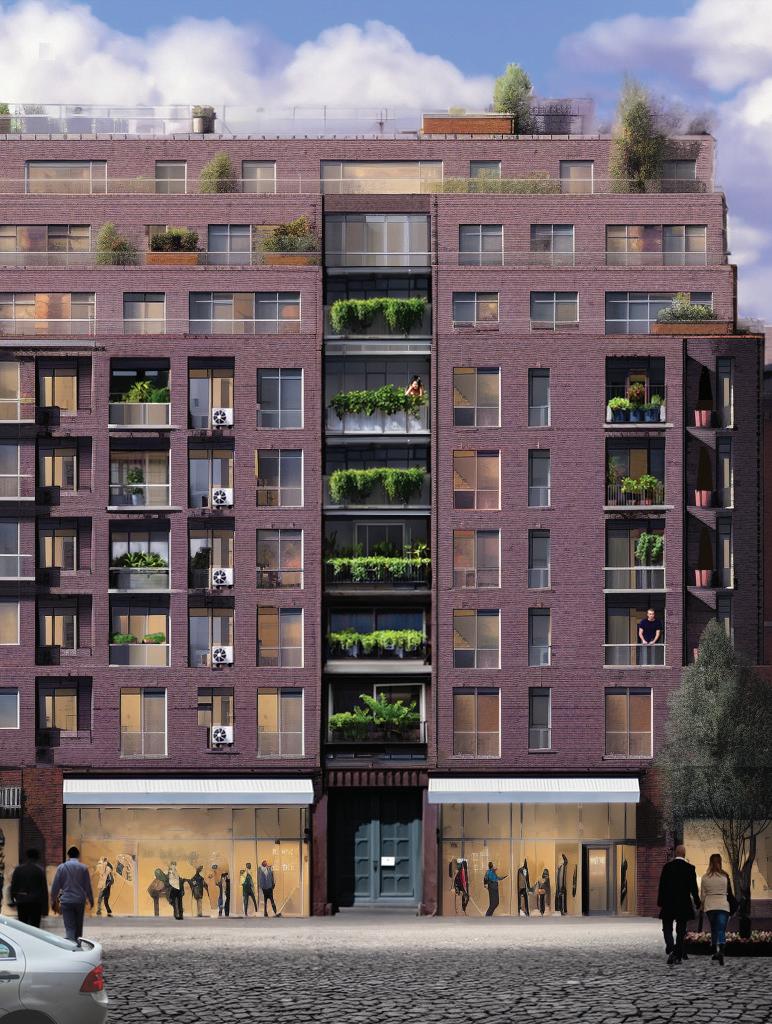




Instructor: Tom Ngo
Course: Design Studio (2)
Year: 2020
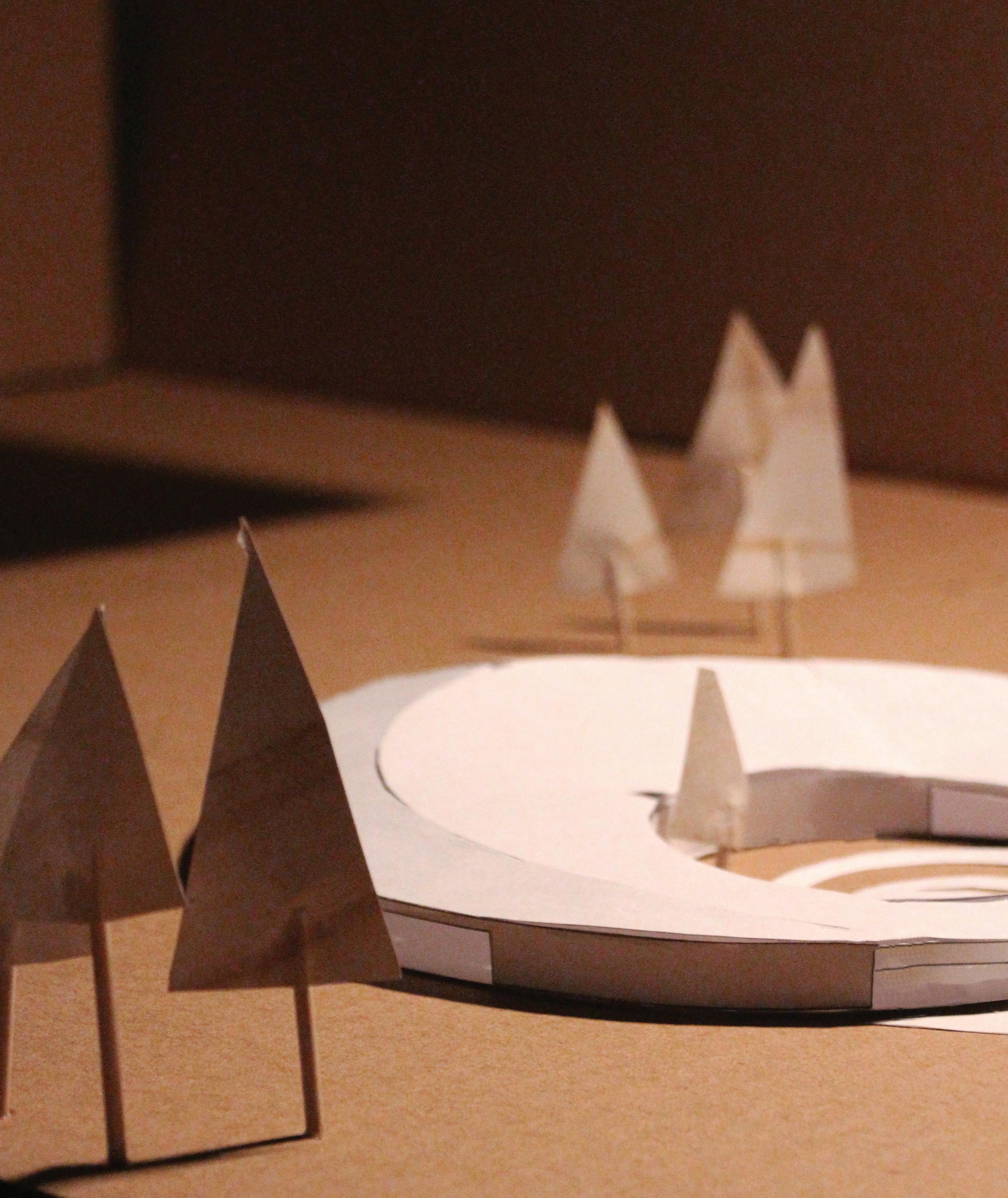
At the Haudenosaunee Centre of Excellence, reconciliation begins with an acknowledgement of past pains. The Woodland Cultural Centre in Brantford Ontario wishes to embrace the culture, art, language, and history of the First Nations people who survived the residential school system. This project uses various cultural cues obtained from lessons by leaders of the Indigenous community to propose a museum that will offer a space of contemplation and reconciliation, especially in lieu of the painful history of the residential school that rests on the site.
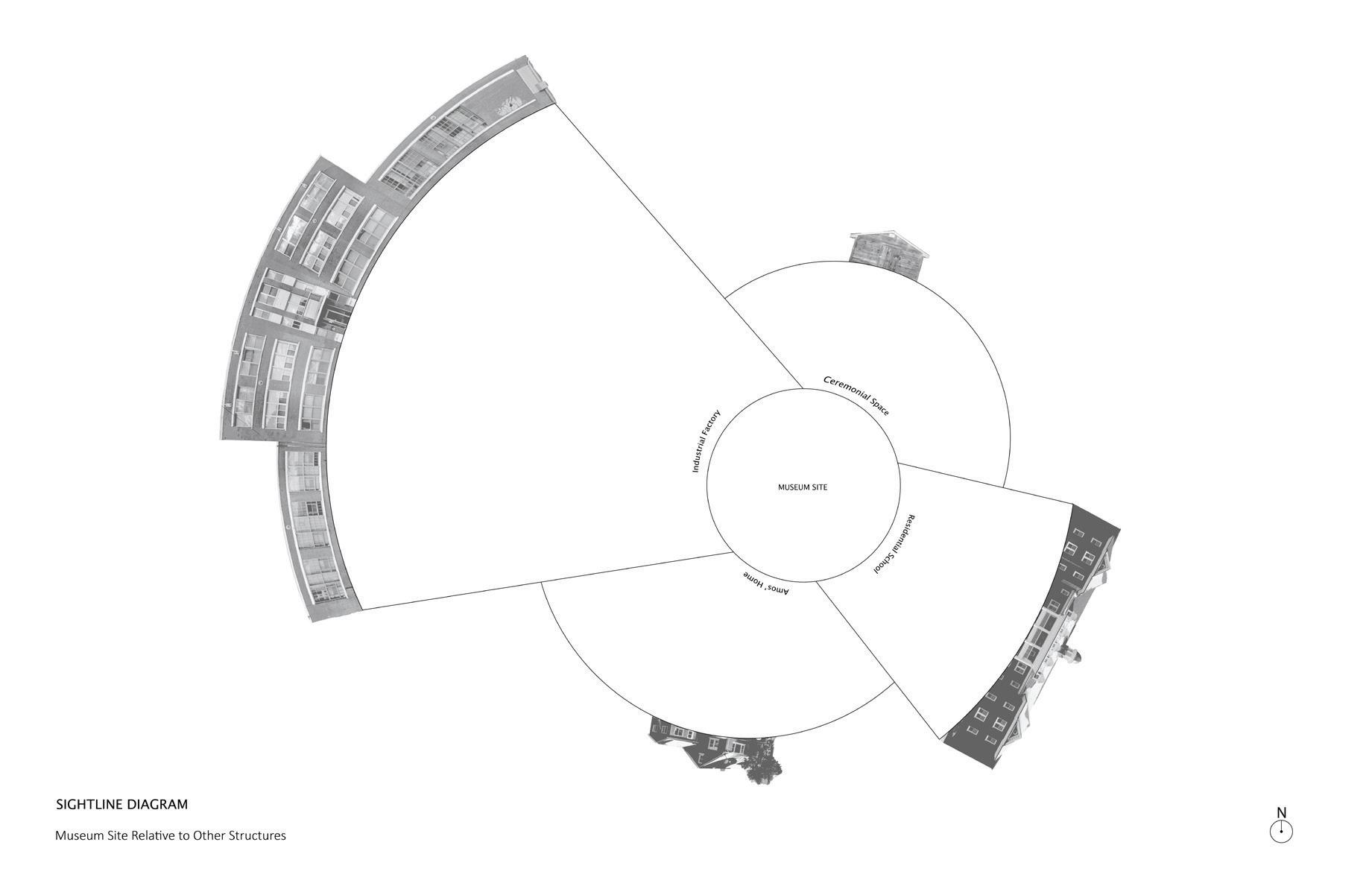
The circle is a significant shape in the teachings of the Indigenous. It represents the spiritual connection of life, family, dance and sharing. The circle is also a shape that naturally guides individuals without the abruptness of stopping at corners. For this museum design, the intent was to create a space that controls boundaries and obstructs undesirable views to focus inward on the art and workshops. Visitors are naturally guided to walk in a spiral that opens into a gallery. The gallery has direct lines of sight to the stone garden on the south and the spiritual shed to the north, while obstructing the view of the industrial factory to the east and the residential school to the west.
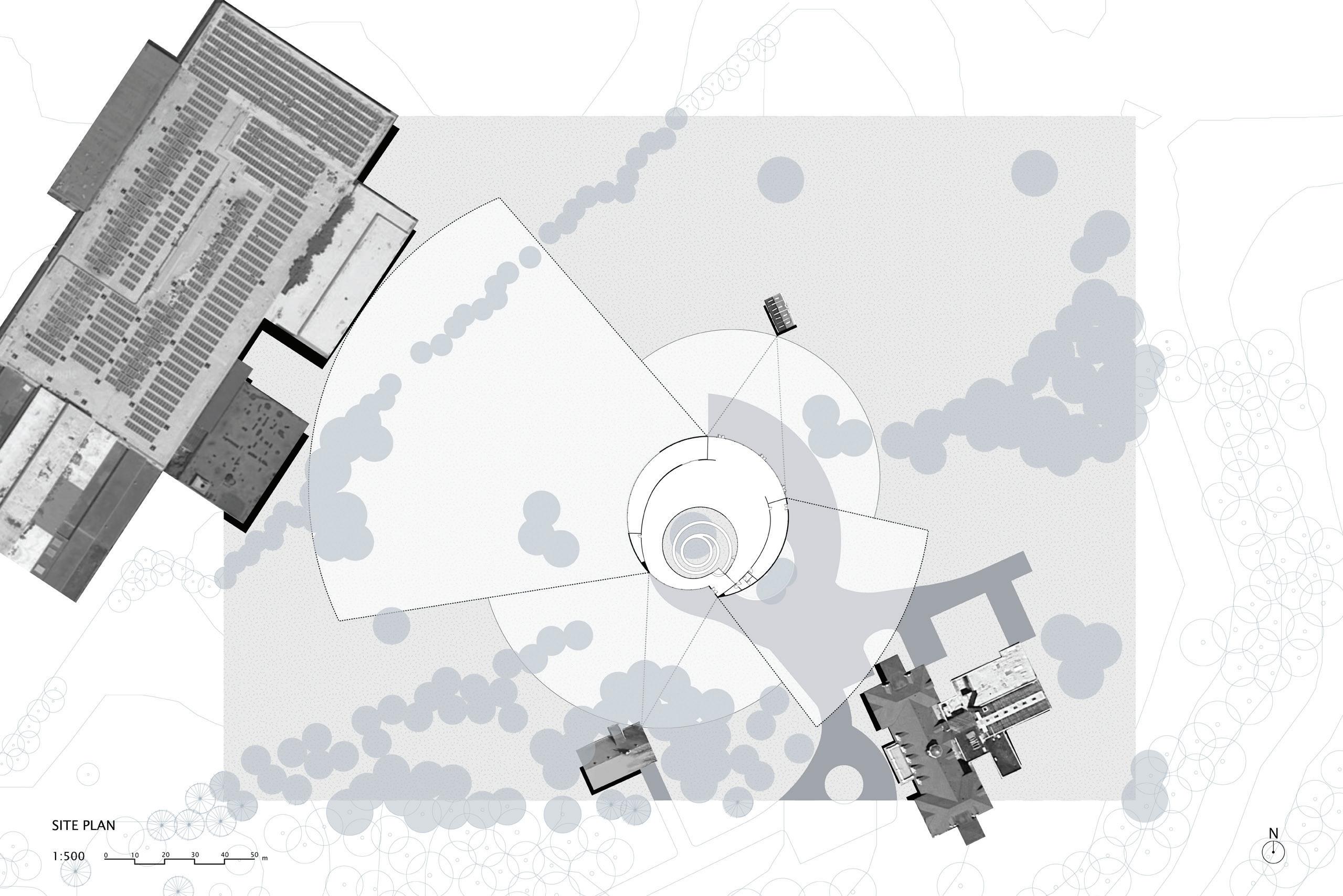

The diagrams above illustrate the way the sightlines inform the interior public and private spaces of the museum. The enclosed spaces to the east and west are private to the Indigenous communities that will participate in private workshops/office spaces and the north and south areas are for the gallery and public movement. The circle facilitates these distinctions.

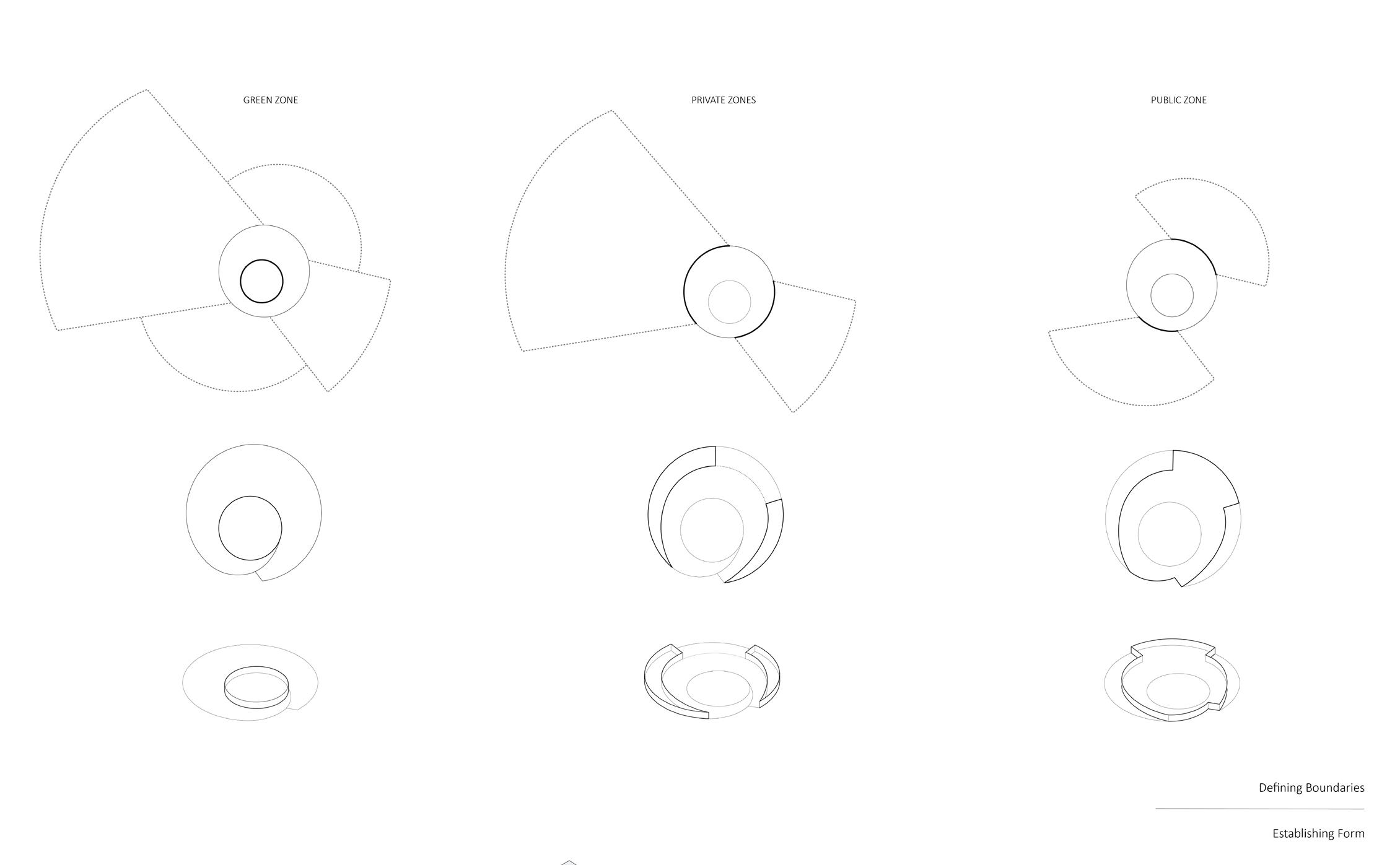


The structural system is largely mass timber with deep wood finishes in cladding. I explored different types of trees that were native to Ontario and the walnut tree had the desirable finish that would contrast the landscape of the site.

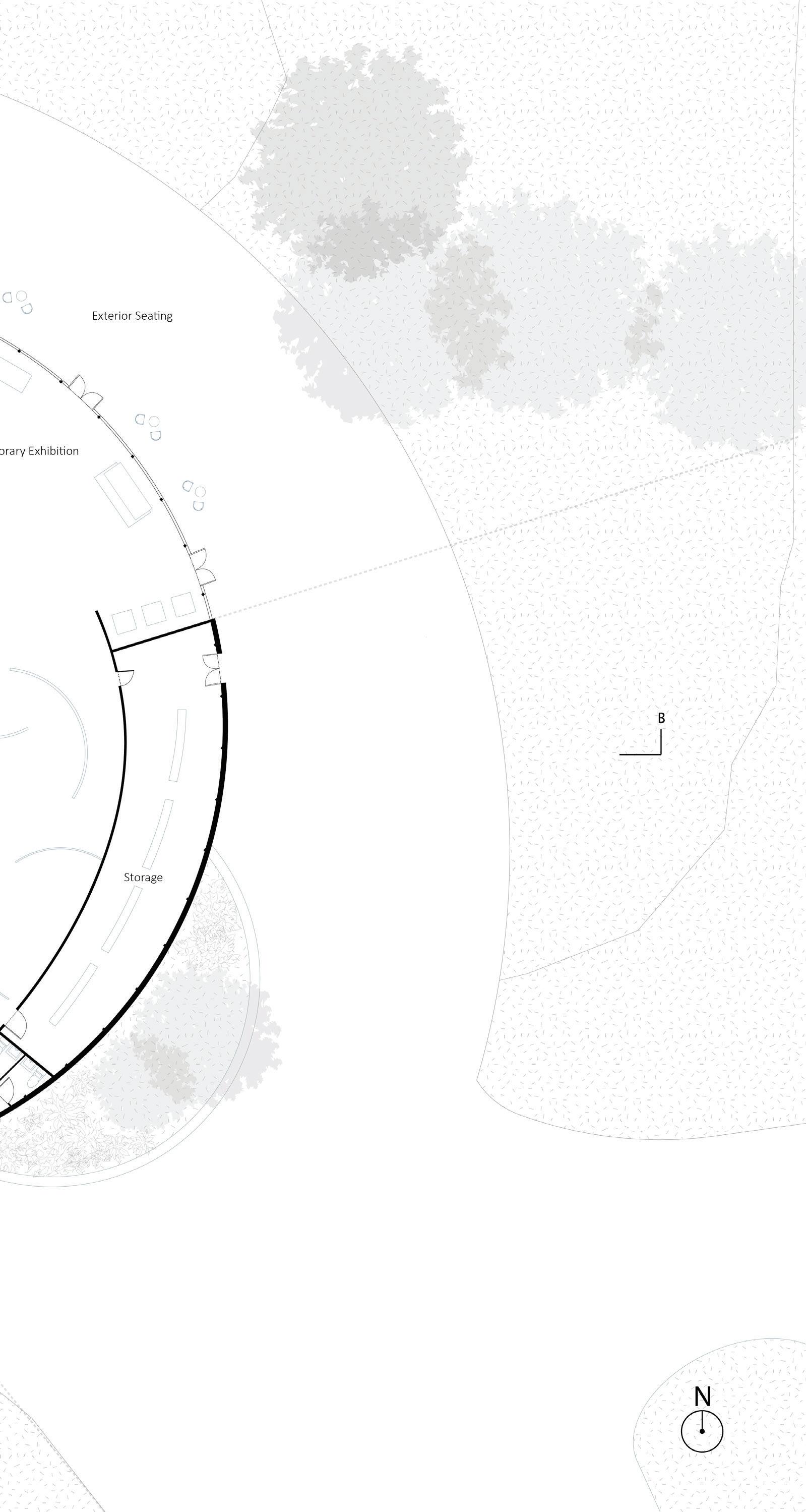
In this diagram, the exhibition spaces of the gallery are displayed in chronological order. Because a visitor begins in the lobby in the south and moves in a cyclical fashion through the museum, the gallery is organized to mimic the circle of life, moving through chronological moments of Indigenous history until we reach the interior of the courtyard. All exhibitions are seen and experienced through the scheme of the design.
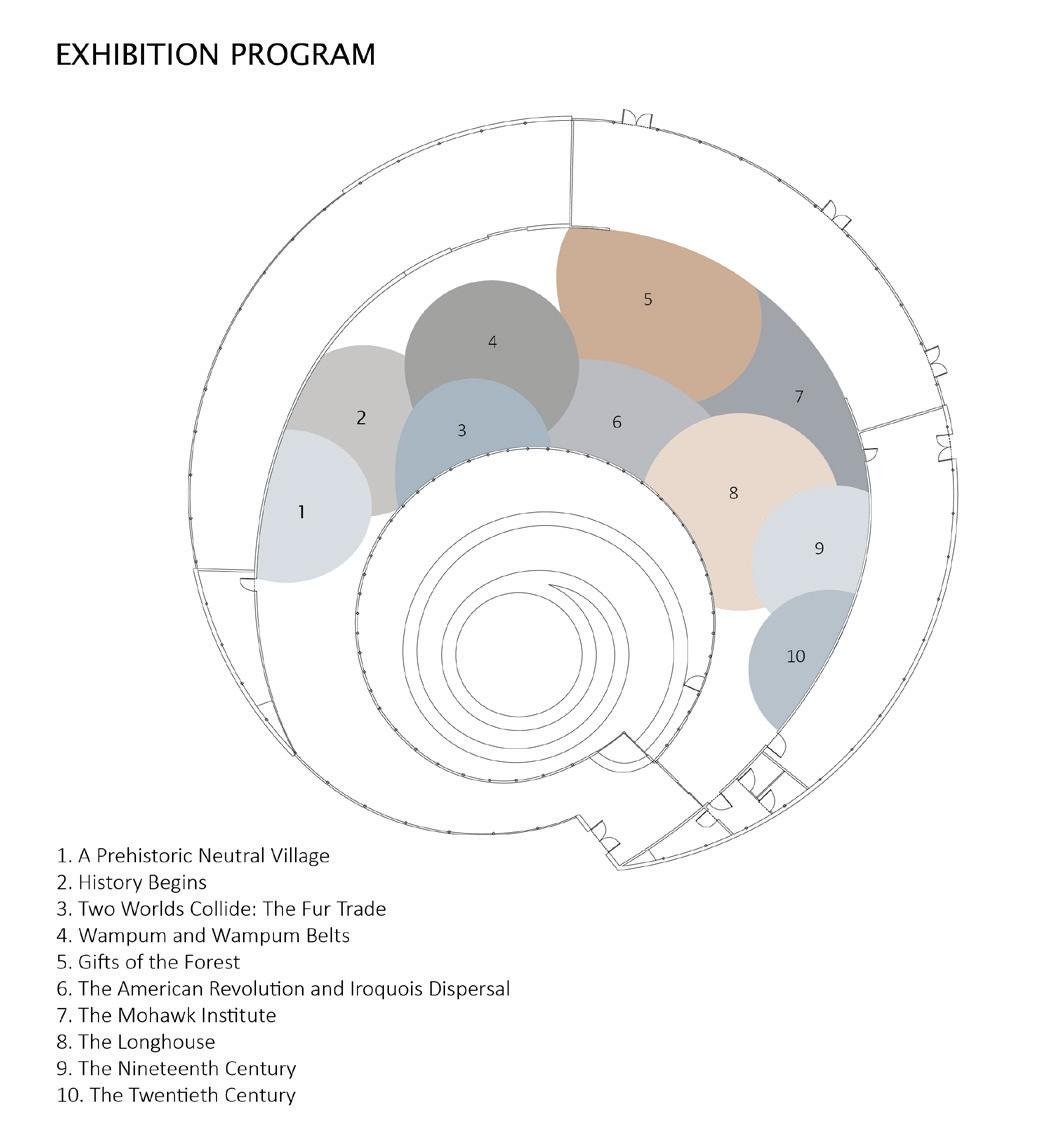

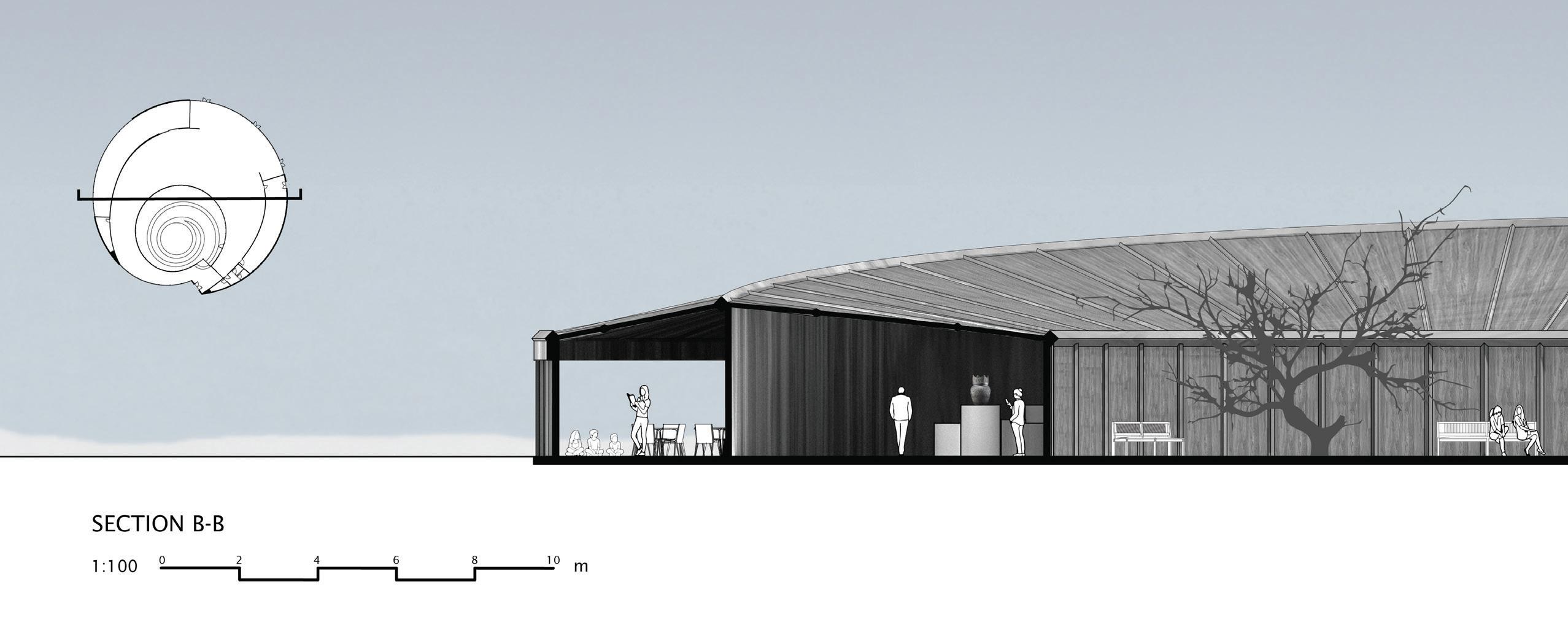
Rings of walls are used to facilitate public vs. private space. The inner-most circle is a courtyard that presents stone sculptures and hosts outdoor activity. Moving outward to the next ring, we have the gallery area where much of the art is presented and all the movement through the museum takes place. The edge conditions host private spaces like offices and workshops for the Indigenous community and these spaces have sightlines to the east and west.
