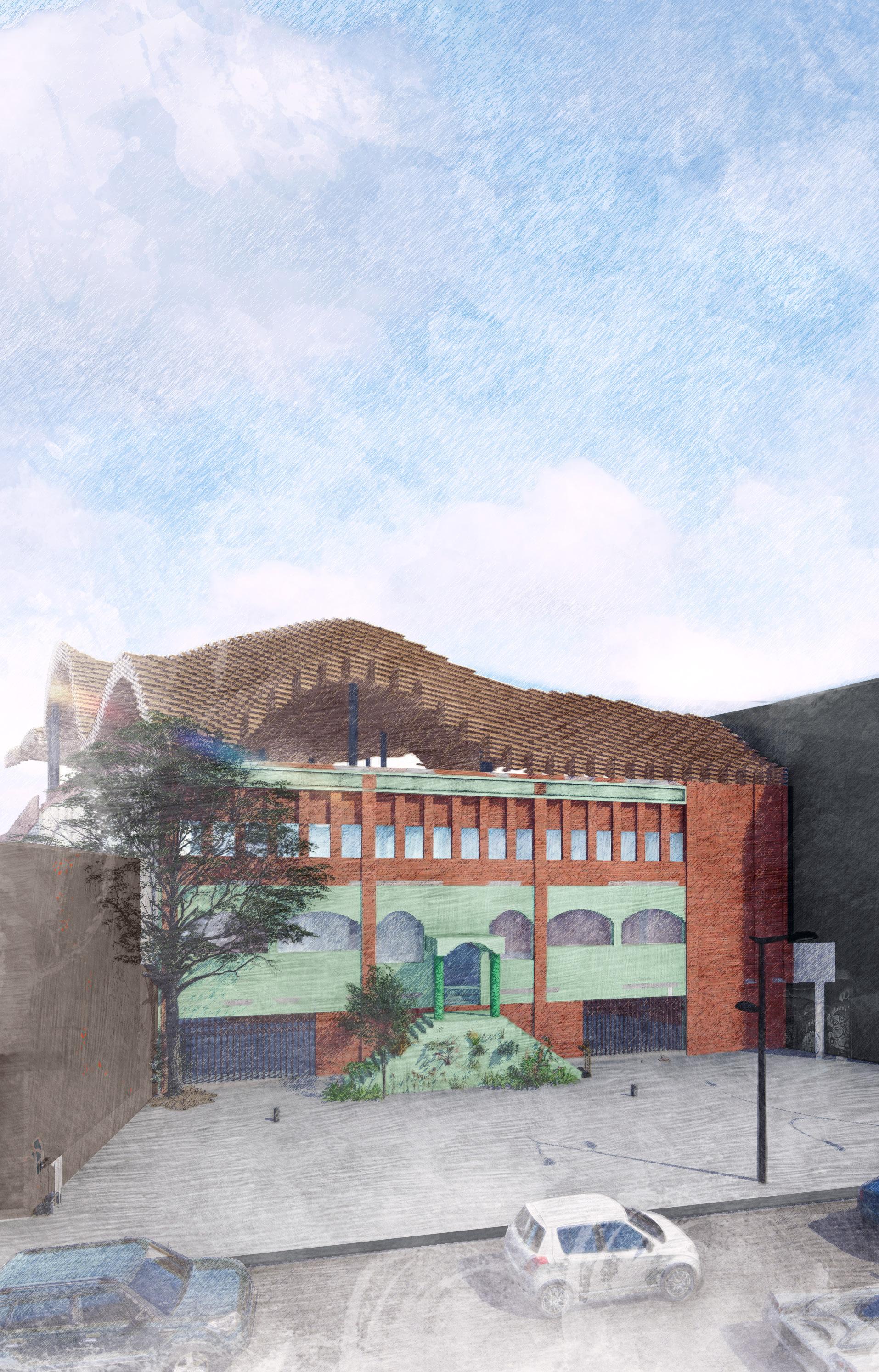

ROASTING, COPING
Cream Naphatsorn SilprachawongWe believe that architecture field can be driven and reform by repeatedly discussing and realizing. As an seminar-led architecture school which mainly for master degrees, we aim to create a safe space where students can freely express their ideas and emotions in various ways.
Together with bringing the memories of the chosen building back through materials, the school will also act as a community space, open for locals to enjoy the space and the core seminar session that brings in locals to discuss social urban issue that would be developed into the design brief for the school. Since we believe that in improving the life quality of the city, architect must truly understand the users and communication is the key. The Architecture Seminar School provides a platform for students to discuss various topics that lead to new ideas. However, these discussions may interrupt personal beliefs and norms. Therefore, to ensure that students can reflect on their thoughts and express themselves freely, the planned circulation will lead students to each space where free emotional expression and thoughts reflection can occur.
In addition to the core session, the same space can be used for entertainment activities during the night shift. This space will act as a performance space for students and where public participants can join.
Overall, the school is a unique program that offers an innovative approach to architecture education by combining seminar-led teaching with community engagement and emotional expression.
CASE STUDY



SITE CONTEXT ANALYSIS


MAIN COLUMN ACT AS GATHERING SPACE THROUGHOUT EVERY FLOOR IN THE BUILDING
 1ST FLOOR - CENTER TABLE
2ND FLOOR - CAFE
4TH FLOOR - BAR
1ST FLOOR - CENTER TABLE
2ND FLOOR - CAFE
4TH FLOOR - BAR






year 2 semester work archives


