DEEKSHA BASAWARAJ PORTFOLIO



Architectural Association School of Architecture
M.Arch in Architecture and Urbanism(AADRL)
DesignMorphine and University of Architecture, Civil Engineering and Geodesy
MSc in Computational and Advanced Design(MSc CAD)
BMS College of Engineering
Bachelor of Architecture
Freelance Architectural Designer
Have been involved in various Interior design projects, Landscape projects and Furniture restoration projects.
Mindspace Architects
Trainee Architect
Projects worked on include Commercial and Residential typologies. Role included visualization and design presentation. Was given freedom to express design decisions independently and implement them. Other responsibilities included co-ordination between senior design team and execution team on site.
Bharadwaj Acharya and Associates
Trainee Architect
Projects worked on include Residential projects, Industrial projects, Commercial projects and Institutional projects. Was responsible for visualization, design presentation and interaction with client to better understand their requirements along with various site visits.
Modelling:
Maya
Houdini Rhino
Grasshopper
Revit
Zbrush
Sketchup
Autocad
Rendering/VFX:
Unreal Engine
Keyshot
Vray
Enscape
Redshift
Substance Painter
September 2021-January 2023
London, UK
August 2021-June 2022
Sofia, Bulgaria
September 2014-June 2020
Bangalore, India
January 2020 - May 2021
Bangalore and Chikmagalur, India
August 2019 - December 2019
Bangalore, India
July 2018 - December 2018
Bangalore, India
Graphic and Video editing: Photoshop
Indesign Premier Pro
After Effects
Fabrication: Lasercutting
3D Printing Arduino
Robotic arm-integrated fabrication
CNC milling
Page 04
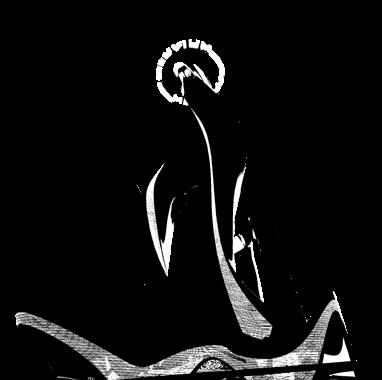
Swarming Colonies
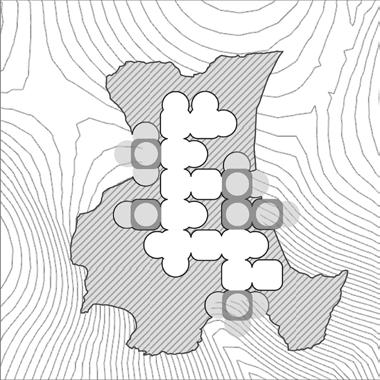
Studio Workshop
2021
Page 14
Sentient Rock
M.Arch Thesis

2021-2023
Page 44
Exogíinos
MSc Thesis
2021-2022

Page 58
The Ethereal
Studio Workshop
2022-2023
Page 72
Professional Practice
Work done during professional training
2018-2019

Year: June-July 2021
Team: Deeksha Basawaraj, Simina Loana Dimcea

Type: Studio Workshop by Soomeen Hahm and Hanjun Kim, hosted by PAACADEMY
Role: Visualization and design Software used: C# ,Unity, Rhino, Grasshopper.
The aim of this studio was to learn how to use C# programming language and Unity 3D gaming software to create architectural design by thinking about the relationship between the architecture and its context, the program and its environment, the building and the ground through speculating how architecture responds to the changing landscape due to variation of environment. The final proposal is presented into an animation, which showcases the design of the buildings, the ground, and the context. The team explored the possibilities of using traditional architectural elements originating from their home countries (India and Romania) and observe the variations of the resultant generative designs. The main elements of the final design showcases swarming, fluidity through rigidity and bridging as a symbolic gesture to the two cultures which serve as inspiration to the design.





















Year: September 2021-January 2023
Team: Deeksha Basawaraj, Le Lyu, Waner Zhou, Ziwei Guo
Type: Post Graduate Thesis (M.Arch) at AADRL, London

Role: Design, Inflatable Patterning Research, Material Research and Visualization.
Software used: Autodesk Maya, Houdini, Unity, Rhino, Grasshopper, Unreal Engine, Photoshop, Illustrator,
Sentient Rock is a design research project where the possibilities of using air as formwork, resulting in the landscape as the prototype, are explored. This project aims to propose a construction strategy that uses air as a medium to establish a dialogue with the existing landscape. Set in locations with particle materiality like deserts, modularity becomes the strategy to develop a robotic system that uses inflation to generate voids, as an infrastructure, where air and wind become a medium of their control. The system utilizes the dialogue between agent and landscape to create a spatial organization strategy that is responsive to the ever-changing environment. It is an initiation of a living rock strategy as a conceptual apparatus with which we think of land formations. The project then continues to explore ways in which a sense of permanence and timelessness can be brought to these spaces by solidifying and shifting the states of the dynamic particle materiality by utilising the material behaviours of the dominant material in the context, namely sand and salt, but in the end, the context returns to its original state leaving no trace of any activity.

Sand Height: 3
Wind Strength: 5
Movement Speed: 1.6



Sand Height: 5

Wind Strength: 2


Movement Speed: 0.4
Sand Height: 6
Wind Strength: 5
Movement Speed: 0.8

Sand Height: 5
Wind Strength: 10
Movement Speed: 2

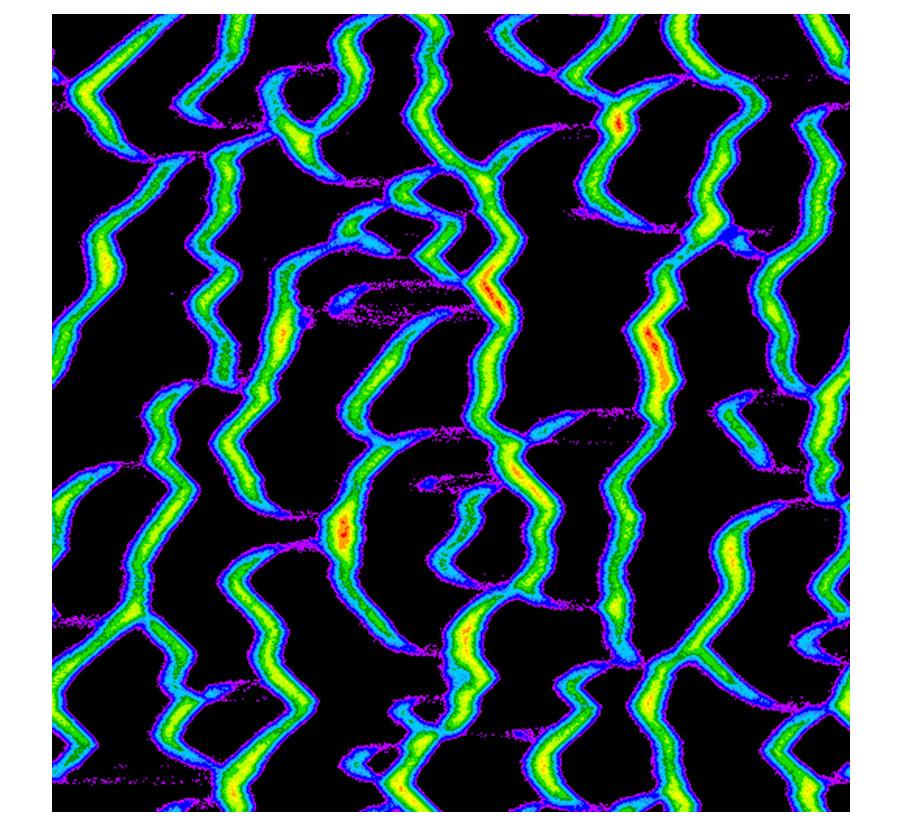




Sand Height: 10
Wind Strength: 5
Movement Speed: 0.5
Sand Height: 5
Wind Strength: 15
Movement Speed: 3
Patterned Movement Behavior : Linear Stretch / Bend Stiffness : 1:1
Inflation Pressure : 400 N/m²
Void Pulse Duration(speed) : ⅛ Population : 100
Patterned Movement Behavior : Linear Stretch / Bend Stiffness : 1:1
Inflation Pressure : 400 N/m²
Void Pulse Duration(speed) : ⅛ Population : 100
Patterned Movement Behavior : Linear Stretch / Bend Stiffness : 1:1









Inflation Pressure : 400 N/m²

Void Pulse Duration(speed) : ⅛ Population : 100








24
 Frame
Frame 24
Frame 24
Frame 48
Frame 48
Frame 48
Frame
Frame 24
Frame 24
Frame 48
Frame 48
Frame 48
















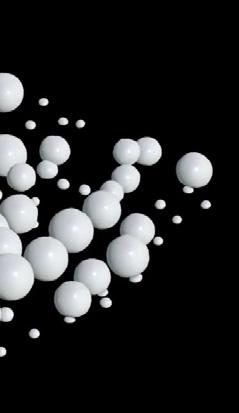



















 Frame 72
Frame 72
Frame 72
Frame 120
Frame 120
Frame 120
Frame 96
Frame 96
Frame 72
Frame 72
Frame 72
Frame 120
Frame 120
Frame 120
Frame 96
Frame 96




































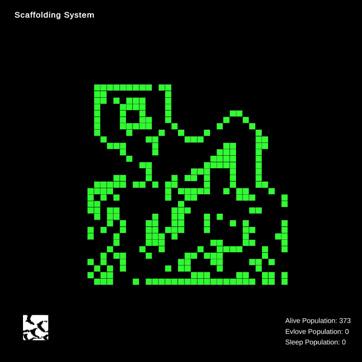


































































































Year: August 2021-June 2022
Team: Deeksha Basawaraj
Type: Post Graduation Thesis (MSc CAD) by DesignMorphine affiliated to UACEG, Bulgaria.
Software used: Autodesk Maya, Pixologic Zbrush, Rhino, Houdini, Grasshopper, Unreal Engine, V-Ray, Photoshop, Visual Studio, After Effects, ShapeDiver, Pepakura, Arnold, Keyshot, Arduino IDE, Fritzing, Atom/Brackets/Notepad++xxx
Exogiinos, simply translates to extraterrestrial in greek and refers to the mission undertaken by fearless explorers who leave the Earth in search of priceless new experiences in the universe.
This project explores the relationship between man and curiosity as a driving force for survival. I believe that one of the main reasons for the advanced evolution of man as a specie is due to the inherent curiosity along with the desire to communicate in a social setting. I look at the past, to uncover the secret of the advanced evolution of man compared to other species that started off at the same time, take into consideration the concepts of emergence and inherent curiosity that could bring about the need to constantly re-invent oneself (in this case the entire race) in order to survive and then based on this factorial foundation, attempt to glimpse into distant future and envision the life of an advanced civilization through various perspectives in each chapter.










The Colonies
Shown here is a single colony with design elements inspired by the material qualities of spider webs.
















through two vehicle designs, airborne.















Exploration of one of the principle qualities of the onground vehicle through time as a strategy of urban planning.

Year: November 2022-January 2023
Team: Deeksha Basawaraj, Mate Asboth, Salma Ghanim
Type: Studio Workshop led by Mariana Cabugueira, hosted by PAACADEMY.
Role: Design and visualisation of elemental islands. Software used: Autodesk Maya, Unreal Engine 5.
The Meta-Fluid Studio 2.0 explores the quality and power of Fluid Design to conceive cyber-urban environments in virtual cities. The goal is to create a free-standing virtual city designed by 30 different designers teamed up in 3s.
The starting point of research for the thematic of the design was the analysis of the morphology of Illuvium and its meaning. The final design consists of a tower and a cluster of four mini islands for which the adjoining area of the bay was taken full advantage of. The various symbolic features of Illuvium was the main inspiration for this project. Primarily the obelisk and its geometry, which we abstracted into a fluid form. Further inspiration was gained from the gameplay of Illuvium and its beautiful natural world, which inspired the space planning of the design into the different affinities the game has. An adjoining cluster of mini islands were created to explore the different sub-worlds of the affinities through not just the architectural elements but also the careful curation of light and sound thereby appealing to as many senses as possible to create an incredible and immersive user experience.

























Year: July 2018- December 2018; August 2019 - December 2019.
Type: Professional practice training
Role: Visualisation and detailing as trainee architect. Software used: Sketchup, Revit, Autocad, Photoshop, Illustrator, Enscape.


Projects worked on at Mindspace include Commercial and Residential typologies. The role majorly included visualization, design presentation alongwith the opportunity to visit most projects as part of the learning process. Other responsibilities included co-ordination between senior design team and execution team on site. Freedom was given to express design decisions independently and implement them. The firm places importance on the value of efficient team work and good work environment.
Projects worked on at Bharadwaj Acharya and Associates include Residential projects, Industrial projects, Commercial projects and Institutional projects. Responsibilities included visualization, design presentation and interaction with client to better understand their requirements along with various site visits alongwith the opportunity to give inputs on design decisions and visit major project sites.
Happiest Minds co-working space, Bangalore India by Mindspace Architects



Happiest Minds co-working space, Bangalore India Details of the cladding for the Security office




 by Bharadwaj Acharya and Associates.
by Bharadwaj Acharya and Associates.
Design and detailing of the kitchen

 by Bharadwaj Acharya and Associates.
by Bharadwaj Acharya and Associates.

Design and detailing of the kitchen

 by Bharadwaj Acharya and Associates.
by Bharadwaj Acharya and Associates.

