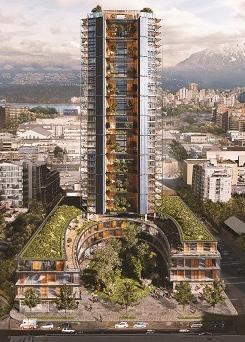
8 minute read
Experience
Charter Telecom Office


8th & Pine Development Valleyview Town Hall
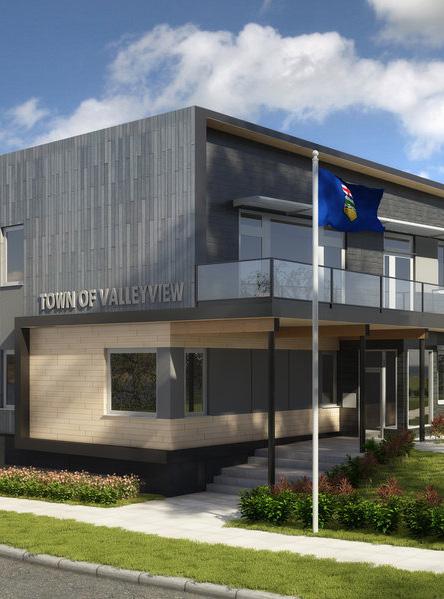
University of Victoria Student Housing

3100 Meadowbrook Affordable Housing Gastown Childcare Facility
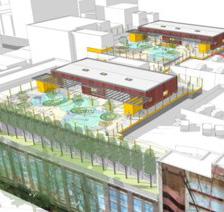
Hornby Island Fire Hall West Bay at Radcliffe 1075 Nelson

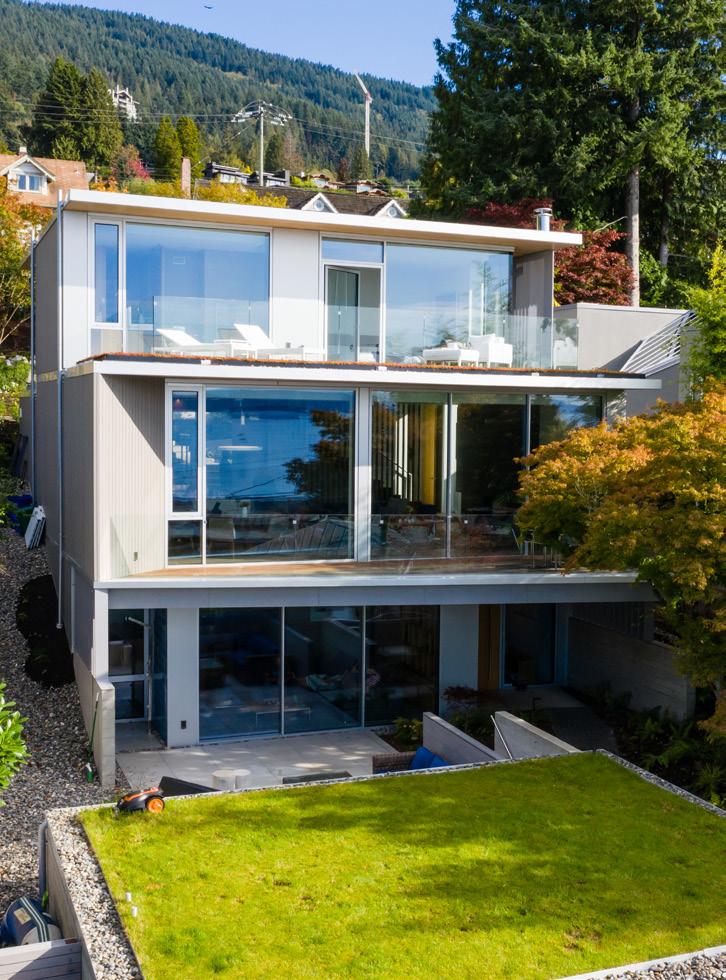
Clayton Community Centre Clayton Community Centre is North America’s first Passivhaus community centre, and Canada’s largest Passivhaus facility to date.
The community centre was built in response to the population and development growth in the Clayton neighbourhood of Surrey, BC. The development of a new community hub was proposed in 2014. The new 76,000 ft² community hub integrates visual and performing arts, a 13,000 ft² neighbourhood library, indoor basketball, volleyball and badminton courts, full gymnasium, fitness centre, and outdoor recreation spaces. The two-story centre serves as an eco-friendly facility that offers programs for all ages, all cultures, and all fitness levels. This facility also includes day-care and multipurpose rooms. Working with Turnbull Construction and HCMA Architecture + Design, Integral Group provided mechanical services for this Passivhaus recreation facility project. To view an animation designed and developed by Integral Group showcasing Clayton Community Centre’s airtight construction, high performance glazing and super insulated, thermal-bridge free building envelope, please click the screen below:
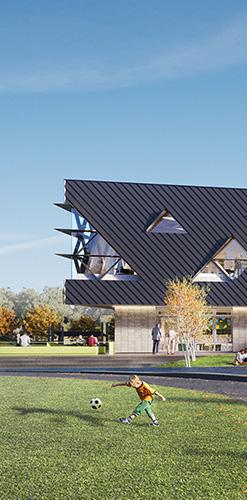
Top:
Exterior rendering of Clayton Community Centre © HCMA Architecture + Design
Bottom Left:
Interior photograph of Clayton Community Centre © Integral Group/ Catherine Chan
Bottom Right:
Interior photograph of Clayton Community Centre © Integral Group/ Catherine Chan
VISUALIZATION

Location: Surrey, BC Canada Client: Turnball Construction Architect: HCMA Architecture + Design Construction Value: $50 M Completion: 2020 Area: 76,000 SF

Key Features:
Passivhaus Natural ventilation Radiant Panels Air Source Heat Pumps High Efficient Heat Recovery ventilation Innovative Glulam Structure (Glued Laminated Timber)
Services Provided:
Mechanical



Hackbridge Primary School Hackbridge is a new build primary school for 420 pupils aged 5-11 built next to the pioneering BedZED One Planet Living development. It is the UK’s first Passivhaus Plus certified facility and the first true net zero carbon school (regulated and unregulated).
To achieve Net Zero Carbon the design applies rigorous Passivhaus building envelope insulation and air tightness requirements, with triple glazed windows that enhance thermal comfort and provide excellent daylighting. Dynamic thermal modelling was carried out to ensure the orientation of the building was optimised for solar gains, reducing the risk of overheating and minimising cooling requirements. Essential to the success of this project was the commitment to Net Zero by all stakeholders. Therefore, careful consideration was taken by architects and engineers, to select materials that are healthy, have low embodied energy and are easy to construct and maintain. This included the use of significant amounts of recycled materials. A highly efficient ground source heat pump (GSHP) system with inter-seasonal heat storage meets space heating demands and majority of domestic hot water demands. To meet summer peaks and provide resiliency against climate change, the system also has a parallel heat exchanger to enable free cooling to be extracted from the ground. By extracting free cooling from the bore holes during the summer, this enables more efficient operation of the GSHP during winter and reduces energy demand overall. The building relies on a central air handling unit to distribute fresh air throughout the occupied rooms. The air is transferred from the occupied rooms to the main hall and WC rooms for extraction. This allows the overall volume of fresh air to be optimised and allows heat to be recovered from the whole building. Occupied rooms operate on a mixed mode basis so that the use of natural ventilation is encouraged when external temperatures are moderate. A rooftop Pv array provides renewable electricity to offset 100% annual energy demands, solar thermal panels meeting 80% of hot water needs.

Right:
Hackbridge Primary School © studiostagg Location: London, uK Client: London Borough of Sutton Architect: Architype Construction Value: £10M Completion: 2019 Area: 2,000 SQM (GIA)

Key Features:
Passivhaus Plus One Planet Living Strategy
Services Provided:
Mechanical Electrical Public Health Energy Modelling Environmental Design



Integral Group worked together with urban design experts John Wardle Architects to accomplish the specific environmental agendas of this project: To design the residence following Passivhaus and Living Building Challenge principles.
This energy efficient residence was designed for a client with two passions in mind: contemporary architecture and cutting edge sustainability. The self-sufficient home achieves the core objectives of sustainability standards, within the context of Melbourne’s mild climate, greater variation in temperature and higher solar gains. Energy efficiencies are achieved by introducing the 5 main principles of: High Efficiency Glazing, High Level Insulation, Thermal bridgefree envelope, Airtightness and ventilation. The project team worked to deliver a seamless living environment by cladding the house with Mt Gambier limestone and other natural minerals, combined with technology that performed above regular sustainability standards to meet the client’s brief. The project aimed to source as much of the materials from locations close to the site, and all timber products used are durable recycled Australian hardwoods. The Mt Gambier limestone cladding, siltstone floor tiling, recycled spotted gum and blackbutt timber flooring were directly sourced from parts of South Australia, New South Wales and Queensland. For further north elevation in the stone surface, additional openings were carved out in front of a significant outdoor space, providing north sun that shines deep into the floor plan. These spaces allow for a unique connection to the backyard garden, and additional views of the house surrounds. With Integral Group being one of the first commercial consultancies in the Australian market to promote the Passivhaus Standard, our team’s integrated approach to The Limestone House Project saw our engineers apply unparalleled expertise to the building technology, and further challenged conventional building and design practice.

Top:
Exterior photograph of Limestone House © John Wardle Architects
Bottom Left:
Interior photograph of Limeston House © John Wardle Architects
Bottom Right:
Exterior photograph of Limestone House © John Wardle Architects Location: Melbourne, vIC, Australia Architect: John Wardle Architects Completion: 2019 Area: 675 SQM

Key Features:
Passivhaus principles Living Building Challenge principles
Services Provided:
Mechanical Electrical



University of Toronto Scarborough Student
The University of Toronto Scarborough student residence will be Canada’s largest Passivhaus project when complete.
The university of Toronto Scarborough Campus (uTSC) is constructing a new dormitorystyle student residence on the uTSC campus to address increasing demand for on-campus accommodation. The proposed multi-storey residence building will be built north of Ellesmere Road and east of the planned rerouted Military Trail, a space that is currently occupied by 358 parking spaces. The 750-bed residence will include a mix of private and dormitory style accommodations. Additionally, the space will house a new 250-seat campus dining hall with kitchen facilities, commercial retail space, as well as student support and academic services, including the Student Housing and Residence Life offices. Integral Group is providing services as part of a Project Design and Compliance (PDC) team. Passivhaus standards have been incorporated into the Performance Output Specifications to ensure the building achieves very high energy efficiency. The building will feature air side heat recovery, variable refrigeration flow (VRF) systems, demand control kitchen ventilation and a highly insulated building envelope leading to reduced mechanical and electrical loads. It will also be Canada’s largest Passivhaus project to date when complete.
Right:
Renderings of UTSC Student Residence © Handel Architects Location: Toronto, ON, Canada Client: university of Toronto Architect: Handel Architects/ Core Architects Area: 270,200 SF
Key Features:
Passivhaus LEED Silver
Services Provided:
Mechanical Electrical Energy Modelling
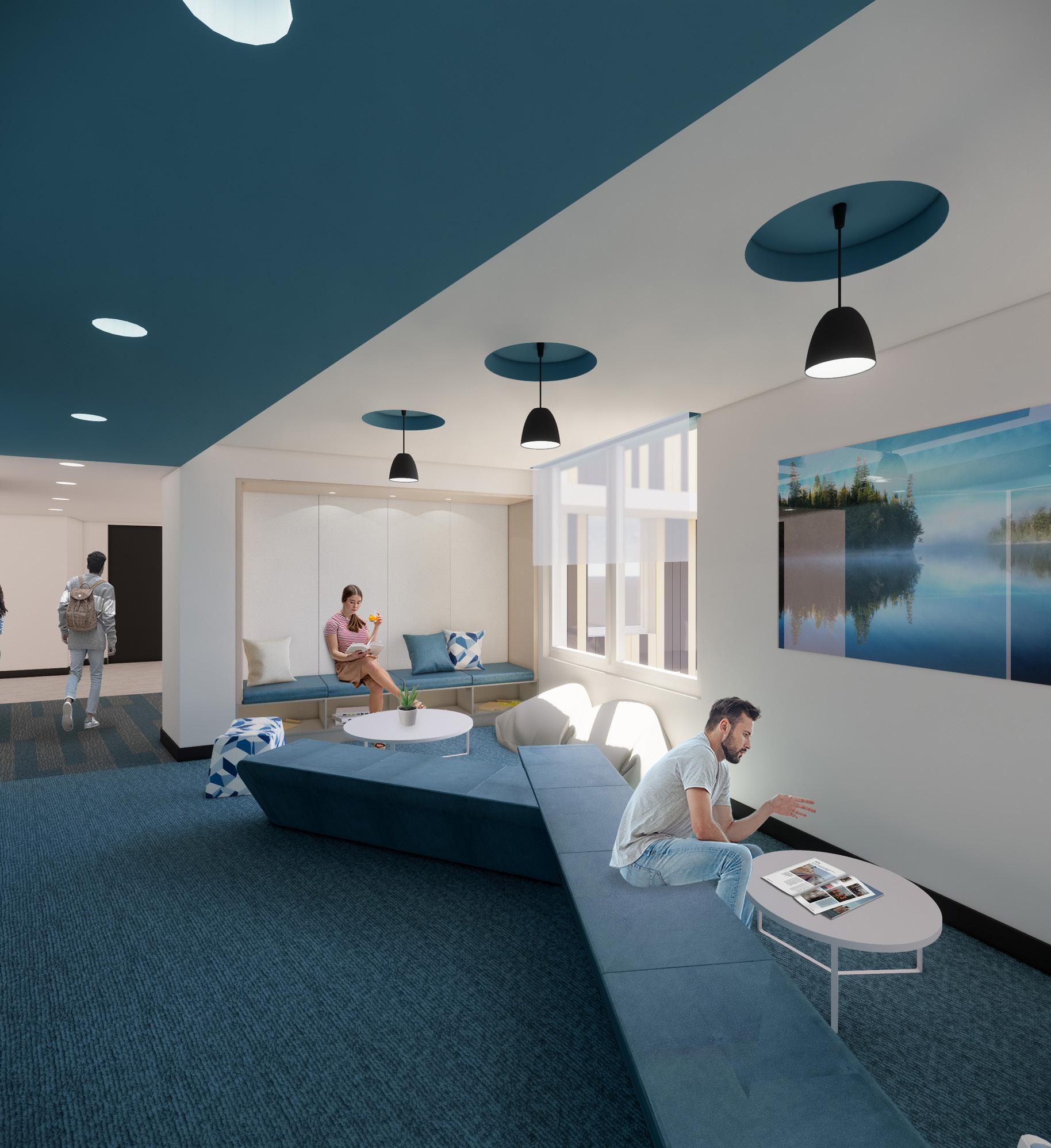

Vancouver Fire Hall 17 Redevelopment When complete, Vancouver Fire Hall 17 will offer a 99.67% reduction in operational carbon emissions compared to the existing Fire Hall
This 19,375 ft² fire hall is the first Zero Carbon Building design (ZCB) certified fire hall in Canada, and the very first ZCB certified project in British Columbia. The Integral team was able to incorporate a number of design synergies to achieve the project’s ambitious sustainability goals. The mechanical systems consist of a geo-exchange field coupled with ground source heat pumps that distribute heating and cooling water throughout the building. The high-performance building envelope allows for the geo-exchange field to be a fifth of the size when compared to an equivalent building built to minimum code standards. This strategy allowed the team to tunnel through the cost barrier of building envelope upgrades such as photo-chromatic glazing which further reduced cooling energy demand and respected the architect’s vision for Fire Hall 17’s aesthetic and form. With the help of the Federation of Canadian Municipalities funding, Fire Hall 17 is installing a 95 kW solar photovoltaic array to help achieve net-zero energy in operation. The solar photovoltaic array provides the all-electric post-disaster fire hall the ability to remain operationally resilient in the wake of disaster by vastly reducing its reliance on the grid.
Right:
Rendering of Vancouver Fire Hall 17 © HCMA Architecture + Design Location: vancouver, BC, Canada Architect: HCMA Architecture + Design Construction Value: $13M Completion: 2021 Area: 19,375 SF
Key Features:
Passivhaus LEED v4 Gold CaGBC Zero Carbon Certified Net Zero Energy in Operation - FCM
Services Provided:
Mechanical Electrical





