
CAPABILITY STATEMENT Higher Education INTROBA.COM University
College London - Bloomsbury Theatre.
Our Values
Client Focused

We strive to always give our clients the best solutions
Integrity
We do the right thing in an ethical, fair, and sustainable way.
Collaboration
We bring a diverse and inclusive team, working together toward technical excellence.
Innovation

We strive to create new and better ways to solve our clients’ toughest challenges.

We are the curious. Problem solvers.

Driven
to unlock the potential in every system.
100+
Net Zero projects delivered
*including in design and construction
Four
Years as framework delivery partner for Royal Holloway University London
Service Expertise
We provide innovative engineering and design services through digital transformation and sustainable systems. We go beyond building places and things to create dynamic environments — living systems — that are smart, resilient, and connected, working together to elevate the human experience and protect the health of our planet.

Five
Years as framework delivery partner for UCL
100+
Higher Education facilities delivered or in construction in the last five years.
Climate & Sustainability
Design Analytics
Digital Advisory
Engineering
36 Years trusted experience
2021
Introba achieves Net Zero Carbon Building Commitment Scopes 1 & 2
Medical Equipment Planning
Security & Resilience Technology Systems
Baggage Handling Systems
“Good building services enhance the learning experience by providing clean, well-lit, and well-maintained spaces, enabling students and faculty to focus on their academic and operational pursuits.”
H I g HER EDUCATI o N 3
Simon Ebbatson, Higher Education sector lead & Senior Principal.
Introba is a leader in the design of innovative facilities with a mission to promote educational advancement and sustainability.
The need for resilient, healthy, low carbon buildings requires solutions that reduce emissions while improving building user comfort.
our approach is to create healthy buildings that lead in sustainable building design, construction and operations. We understand the impact that educational facilities have on the quality of the teaching, learning environment, and student outcomes, while also contributing to improved environmental quality. Energy and water efficiency can be achieved at affordable first costs and significantly-reduced operating costs.
By investing in healthy campuses, we invest in our collective future.
Inspiring Change. Empowering
Changemakers.
KEY DESIGN SERVICES



Daylighting assessments


Energy strategy
Net Zero carbon delivery
Decarbonisation roadmaps
PV arrays and thermal panels, to offset energy demands
Services designs compliant with one Planet Living Strategy

“We were very impressed by Introba’s level of commitment and their willingness to go the extra mile. They always seemed to be one step ahead of the game.”
Heating and ventilation strategies
- David Dollman, University of Exeter
Building services play a crucial role in creating a safe, comfortable and functional environment in higher education facilities.
H I g HER EDUCATI o N 4
The Right Team
Principals and Associate Principals always lead our projects from appointment through to completion.
our teams are formed to provide the mix of skills necessary to meet our clients’ project goals, with strategic input from subject specialists included.
Adaptive Learning Spaces
Learning spaces are the very core of academic life. While these spaces must meet the latest standards in educational design, they should also remain flexible enough to accommodate emerging thought on teaching techniques and classroom configurations.

The educational needs and practices of universities are constantly evolving and this requires that learning spaces are adaptable.
Innovation
Higher education institutions want to foster an environment of innovation and having forward-thinking environments in which to learn can lend itself to that goal. We understand the complexities of education and research facility design and our solutions are characterised by creative responses to functional and operational issues.
We are also aware that, increasingly, an enriched campus environment is a tool for the recruitment and retention of world-class staff and student body.
Integration
As part of a campus, higher education projects are required to fit into the larger environment and the impact of their energy needs.
At Introba, we develop energy master plans at campus and district scale and consult on institutional planning.
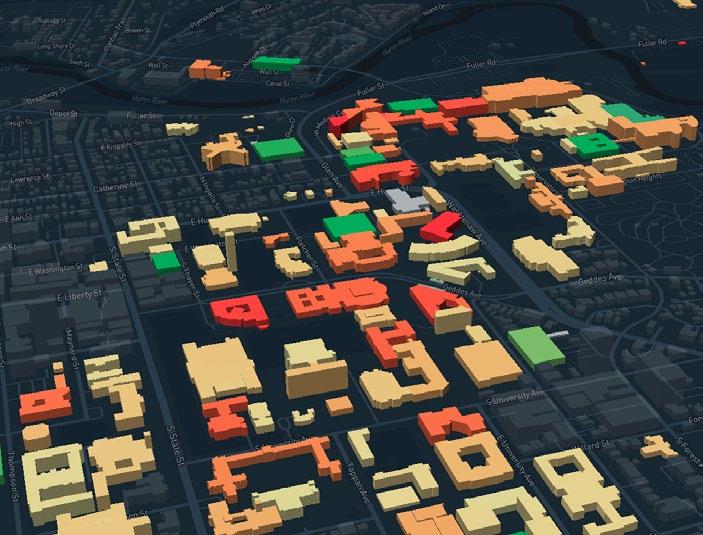
Sustainable and resilient campus districts integrate micro-grid resiliency, energy integration with water systems, thermal and electrical energy storage, on-site renewable technologies, and ultra-low energy building design.
Resilience for the Future
Buildings play a key role in preventing the adverse effects of climate change by employing design strategies to both reduce gHg emissions and adapt to current and projected impacts.

At Introba, we have the knowledge and experience to create healthy, highperformance learning environments that enable campuses to combine the needs of students and staff with the need for energy conservation and carbon reduction, all while keeping costs down.

Leadership in Sustainability

Carrying net positive, low carbon and carbon positive design to a campus requires identifying synergies between buildings and across systems at the campus scale, starting with the premise of zero net energy or net positive energy and net zero water at the building scale.
Institutions need to construct buildings that are built to last far into the future, creating healthy spaces that enhance the health and comfort of people using the campus facilities. At the same time, there is a need to respect and protect the local ecosystem and take climate action to deliver on carbon neutrality commitments.
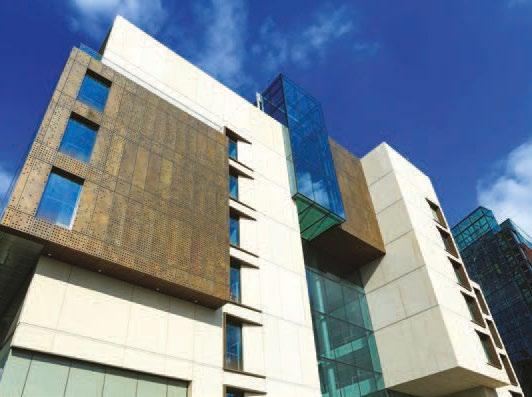
H I g HER EDUCATI o N 5
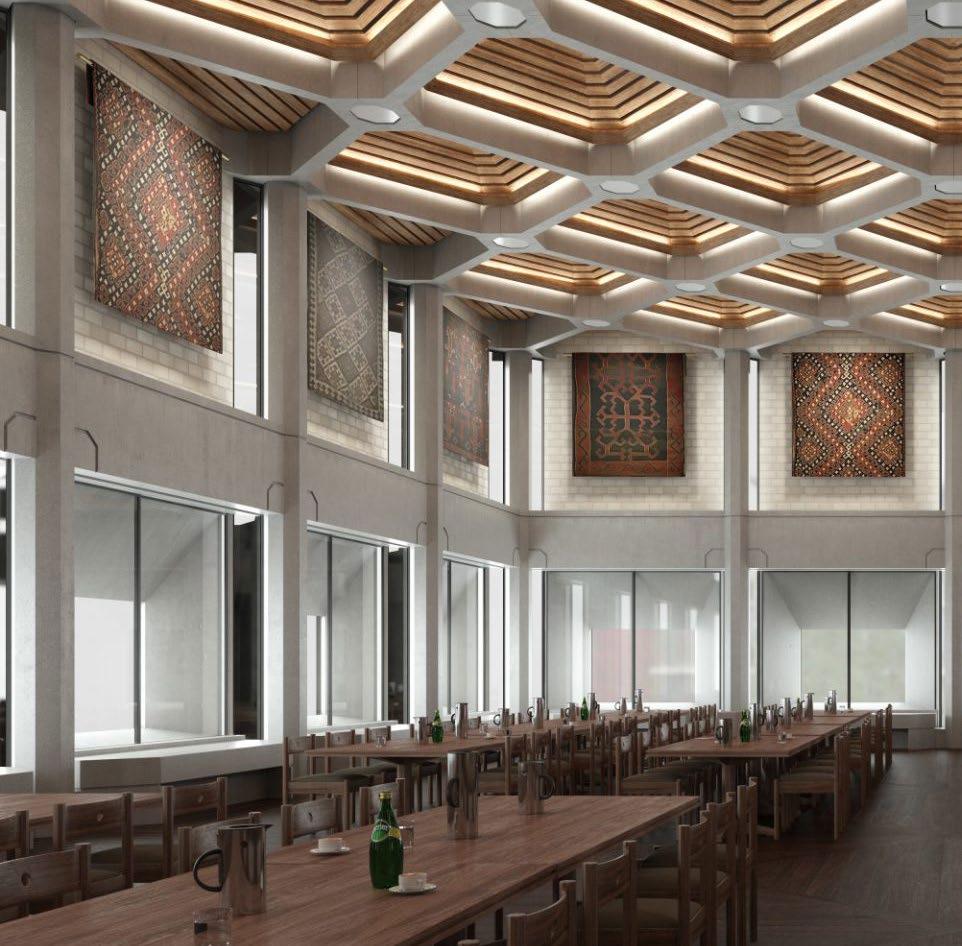
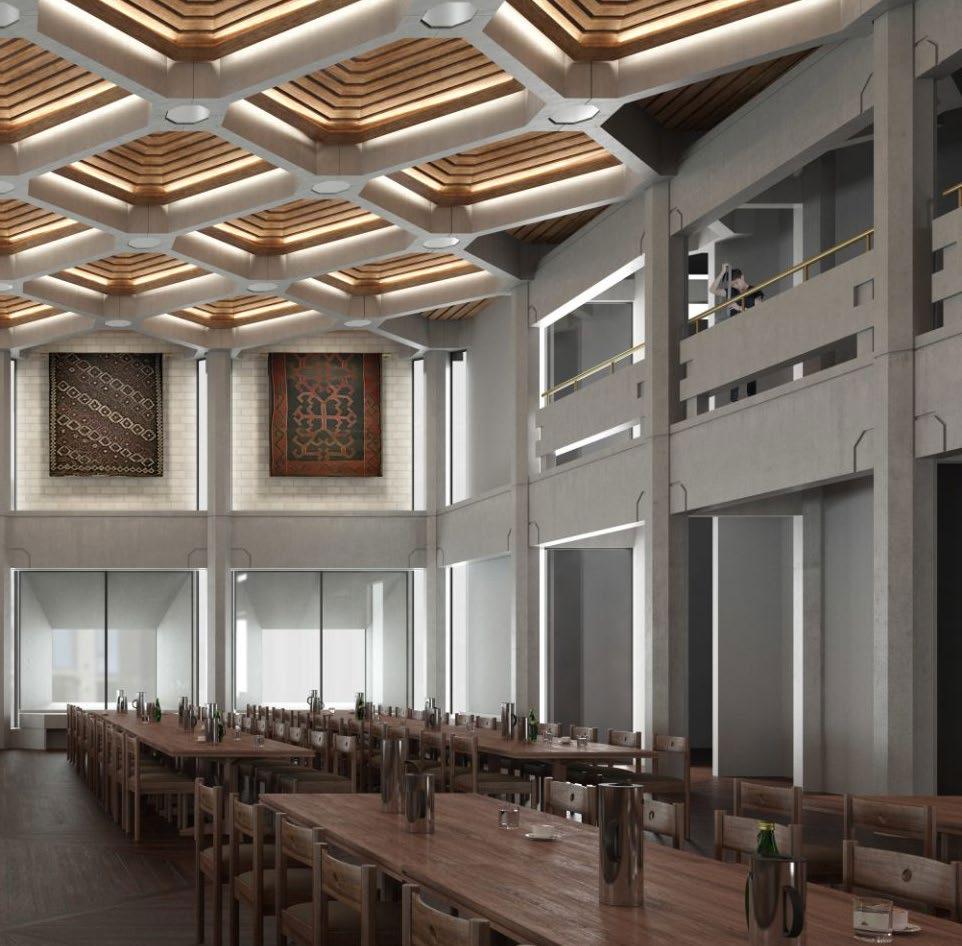
Experience
H I g HER EDUCATI o N
This page: Hilda Besse, St Anthony’s College, Oxford. Refurbishment of grade II listed post-war building.
Introba have been part of the
University College Framework for
four years, securing over 41 projects.
The framework is half way through its 10 year £1.25billion investment and have completed various major award-winning new developments and upgrade works. Projects Introba have worked on include:
• Covid-19 Ventilation Studies
• Rockefeller Energy Centre
• Marshgate East
• Pool Street West
• Roberts Building
• Slade School of Art
• Anthropology Centre
• Kathleen Londsdale Building
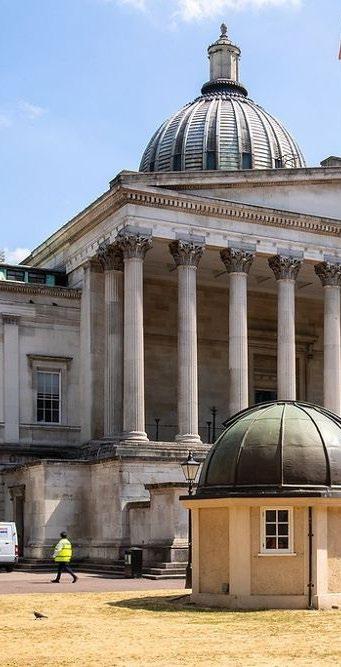
UCL Framework
Ex PERIENCE H I g HER EDUCATI o N 8
UCL Slade School of Fine Art. Introba have delivered the masterplan and ventilation surveys.

“Introba are approachable and friendly and we hold them in high regard. They are honest and assertive where required.”
David Mellon, Project Manager for UCL Marshgate at Turner and Townsend.
“Without your hard work, we would not have 400+ open teaching spaces! Thankyou for your flexibility and co-operation.”
Ex PERIENCE H I g HER EDUCATI o N 9
Reshmi Govindankutty, Transition Engineer UCL estates development.
Kingston University Framework
Introba have been part of the Kingston University Framework for two years.
The framework incorporates the university’s energy and carbon commitment aligned to UN SDg’s. We have been collaborating with the estates team in decarbonising their estates with innovative design solutions, building management system controls and equipment.
Projects Introba have worked on include:
• Clattern Lecture Theatre
• Student Services Centre

• Multi Faith Centre
• School of Engineering
• Tolworth Court
Ex PERIENCE H I g HER EDUCATI o N 10
Kingston University student union and faith centre.

“Introba managed the handover and defects resolution process well and were responsive and proactive to client requests.”
Ex PERIENCE H I g HER EDUCATI o N 11
Amanda Watkins, Development and Delivery Manager at Kingston University.
District Energy & Camp Decarbonisation We’ll guide you there.
There is a new frontier in building design
With a rapidly changing climate, there is an increasing need to transition to a low carbon society. Across all sectors, existing and new thermal energy systems are being re-imagined to reduce energy use and to minimise carbon emissions.
Low-Energy District Energy Systems
globally where District Energy Systems are prevalent in campuses, institutions, and planned communities, there is a significant opportunity to implement low carbon technologies and solutions to heat and cool buildings, achieving true sustainable change.
Introba’s approach to District Energy Systems leads the industry in innovating and implementing flexible, resilient, next generation solutions with strong environmental and financial performance.
our Low-Energy District energy system designs use heat pumps as primary energy conversion technologies in centralised or distributed configurations complemented with any combination of onsite low-carbon and low-energy thermal sources, sinks, and storage.
Introba has developed the first Ambient Temperature Loop design, a versatile backbone for multitude of distributed lowenergy thermal sources or sinks that can also be complemented with onsite renewable electricity generation and storage and microgrid systems.
Completed University roadmaps include:
• Swarthmore College Roadmap to Zero
• University of Michigan Carbon Neutral Infrastructure Analysis & Conceptual Design
• Amherst College Zero Carbon Plan
• University of Victoria Integrated Energy Master Plan
• University of California, Santa Cruz Integrated Climate and Energy Strategy
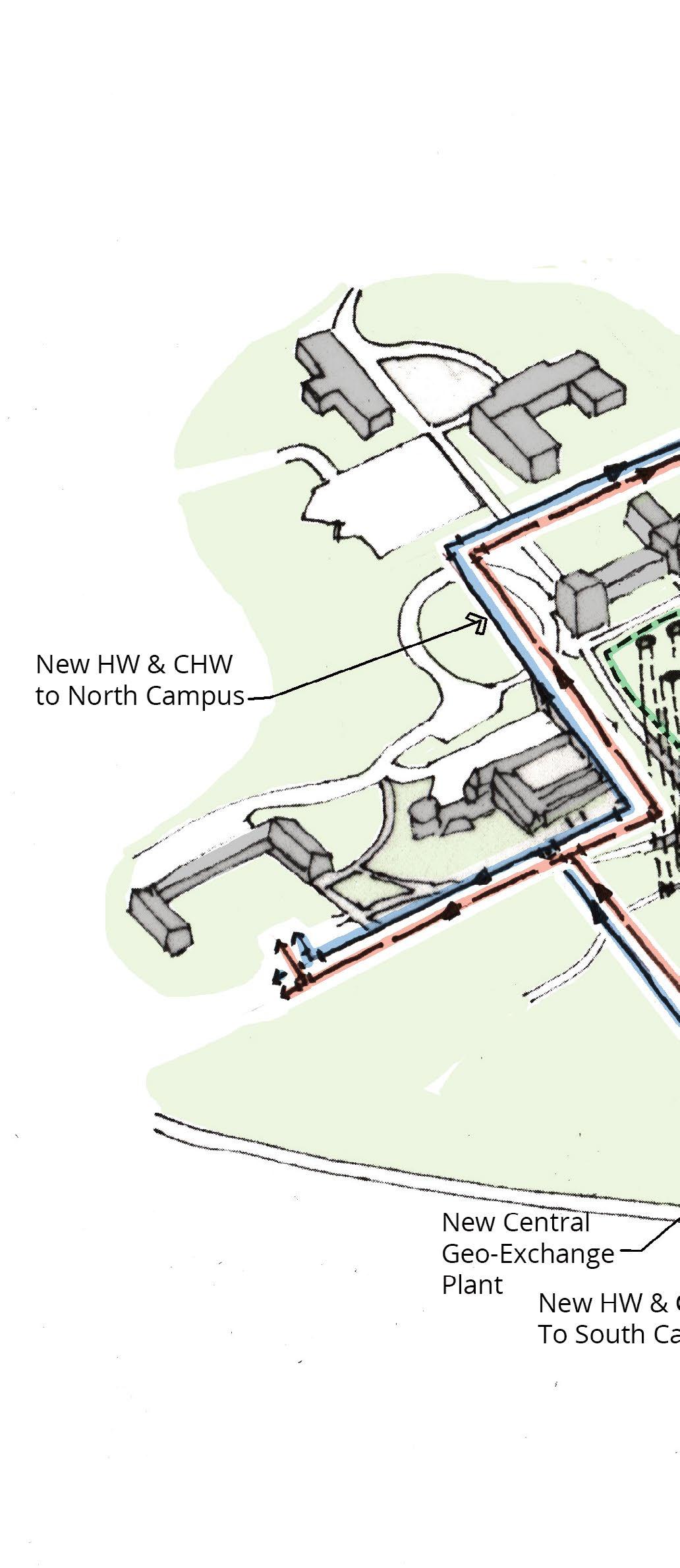
Ex PERIENCE H I g HER EDUCATI o N 12
Click to learn more




our approach is based on real “boots on the ground” experience from our previous projects.
This page: Swarthmore College central plant, geoexchange field and campus low-temperature heating water distribution network.
© Jim Burns - Introba
University of Michigan, USA
Swathmore College, USA
Ex PERIENCE H I g HER EDUCATI o N 13
Amherst College, USA
Hilda Besse Oxford, UK
The Hilda Besse building is a grade II listed post-war building at St Antony’s College in Oxford which has recently undergone a major refurbishment. Completed in 1970 by John Partridge, the Hilda Besse sits at the heart of the college, hosting many of the college’s key social spaces, including the dining hall, common rooms as well as private dining facilities and kitchen. The renovations to the Hilda Besse building, needed to keep in alignment with the original architectural intent. ‘’Partridge designed Hilda Besse as a single entity with all of the services encapsulated within its structure and very little space for increased capacity. Having little refurbishment throughout its lifetime, there are several issues with its fabric; including the concrete spalling in several locations, and the poor condition of the roof and kitchen’’ – Josh Greig, Senior Architect Purcell.
We used the existing service routes throughout the building to meet the design intent from the original architect for all services to be hidden within the structure. The building’s long and elegant dining hall is most notable by it’s elaborate ceiling, where we had to mimic the lighting intent from the original architect and service designers. Through allowing natural light into these spaces it helps to emphasise the architectural value of the post-war building.
CLIENT St Anthony’s College, University of oxford
ARCHITECT Purcell
CONSTRUCTION VALUE
£4.7M
COMPLETION
2020
SERVICES PROVIDED Mechanical, Electrical, Public Health
Located at the heart of St Antony’s College in Oxford, Hilda Besse is a Grade II post-war building, which has undergone a major refurbishment.


Ex PERIENCE H I g HER EDUCATI o N 14
Georgia Tech Price Gilbert & Crosland Tower Library
Atlanta, USA
The Georgia Institute of Technology undertook a comprehensive renewal of their two existing buildings for a total of 230,000 square feet of space in the interconnected structures.

The renewal consisted of major upgrades to extend the life of the building 50+ years. Introba worked with BNIM to design the new fenestration elements for Crosland Tower. Energy and daylight modeling informed the design of the shading elements to limit solar gain and glare, maximising the quality of natural daylighting.
Introba worked closely with the architects and the Georgia Tech team to “right size” the systems based on actual building occupancy profiles and to develop mechanical systems for the building that were specifically tailored to the programmatic use of the spaces. These systems were carefully integrated into the existing structure and the aesthetics of the various space designs. The new systems included DOAS units serving chilled beams, low pressure VAV and underfloor air.
The HVAC approach combined with design of low energy LED lighting with daylight dimming control resulted in a building that performed 36% better than the ASHRAE baseline and 60% better than the existing building, even when considering nearly doubling the occupancy.
CLIENT g eorgia Institute of Technology
ARCHITECT BNIM Architects
CONSTRUCTION VALUE
$Confidential
COMPLETION 2020
SERVICES PROVIDED Mechanical, Electrical, Public Health
No longer a building where knowledge is simply stored, Georgia Tech conceived of a place where knowledge is generated. Stacks of books are moved off-site to create spaces for people, whether they want to study alone or discuss ideas in collaborative groups.

Ex PERIENCE H I g HER EDUCATI o N 15
The University of Melbourne Werribee Campus Redevelopment
Melbourne, AU
CLIENT The University of Melbourne
ARCHITECT Billard Leece Partnership
CONSTRUCTION VALUE
$63M
COMPLETION
2019
SUSTAINABILITY
green Star: 6-Star green Star rating from green Building Council of Australia
SERVICES PROVIDED
Mechanical, Electrical, Hydraulic Fire Protection, Fire Engineering, Security Audio Visual, Sustainability
This purpose-built facility provides world-class treatment for pets and the best possible experience for owners, ensuring that the Faculty of Veterinary and Agricultural science continues to provide the only Doctor of Veterinary Medicine in Victoria.

The new facility includes a five-storey learning and teaching building, encompassing the refurbishment of the existing building 418 and a two-storey extension to the front of the Veterinary Hospital, improving pedestrian access, lighting and security and a car park. The user requirements across the site were varied, ranging from collaborative teaching spaces with the need for significant technology to surgical areas, such as the emergency department with critical electrical services requirements.
The project required site-wide infrastructure upgrades, including a new substation, there was complex audio-visual systems incorporated into the build and specialist lighting design to provide a high-level of colour rendering and control. Tight construction timelines meant that design and equipment selections needed to be considerate of the completion date.
The University of Melbourne Werribee Campus Redevelopment has officially been awarded a 6-Star Green Star rating from Green Building Council of Australia.
The enhanced facilities ensures world-class treatment for pets and training for future veterinarians at the Melbourne Veterinarian School.
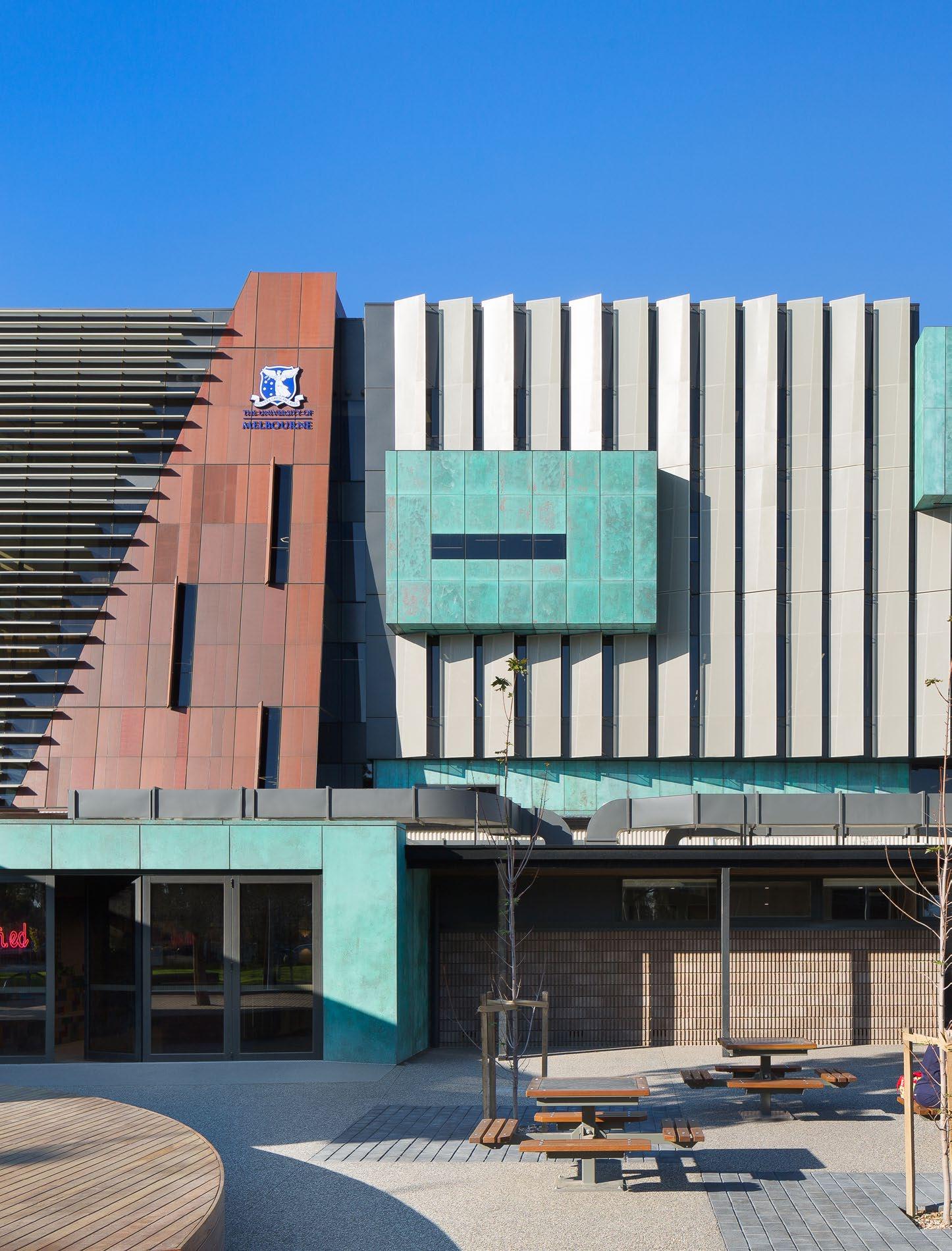
Ex PERIENCE H I g HER EDUCATI o N 16
Royal Holloway University Handa Noh Theatre
London, UK
This project is a new theatre built specifically for the classical Japanese dance-drama art form known as Noh. The existing traditional Noh stage, originally housed in a different building, was built completely from wood and the surrounding building was designed to complement this traditional art form in design and style.

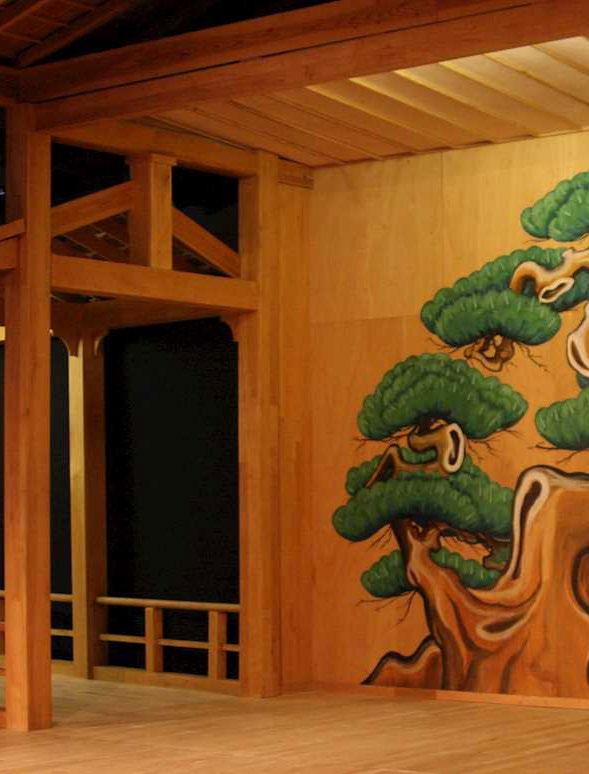
Creating a comfortable environment for both performers and audience, as well as considering changes in room occupancy, was the main challenge on this project. We opted for a high level exposed ventilation system that covers both fresh air, heating and cooling. The services were carefully coordinated with the structure of the building, to ensure an aesthetically pleasing design that works with the architectural features of the theatre.
The heating and cooling will is provided by air source heat pumps, making this an all-electric building, and a rooftop PV array provides the theatre with renewable energy.
CLIENT Royal Holloway University
ARCHITECT Stride Treglown
CONSTRUCTION VALUE
£2M
COMPLETION
2021
SUSTAINABILITY
PV rooftop array
All-electric design
SERVICES PROVIDED
Mechanical, Electrical, Public Health, Energy Modelling
This all-electric building with a rooftop PV array providing renewable energy, is the only theatre in the UK to house a traditional Noh stage.
Ex PERIENCE H I g HER EDUCATI o N 17
Yale Berkeley College
Connecticut, USA
As part of the wider goal to achieve carbon neutrality by 2050, Yale University worked with Introba to identify opportunities to implement energy efficiency upgrades in the historic residential colleges. The objective for this work was to develop a matrix of energy efficiency options that would enable a campus transition from high-energy, high-temperature hot water to low-carbon, low-temperature hot water systems.
The project required identification of cost-optimal envelope upgrades that could reduce building loads to thresholds that would allow a switch from high energy campus steam to low-temperature, low-carbon hot water served by building-level electric heat pumps. Our comprehensive calibrated whole-building energy models analysed the impact of various interventions on heating load and energy use, ensuring occupant comfort after the switch. In addition, the cumulative impact of recommended upgrades would reduce the building energy use intensity from 110 to 35 kBtu/ft²/yr, a ~70% improvement in energy performance.

We also worked with the University to develop a long-term plan for converting all buildings to low temperature hot water systems, connected to a campus geo-exchange loop. This transition will enable the campus to reduce carbon emissions as fossil-fuel based heating systems are replaced with electric systems supplied by low-carbon renewable energy, produced onsite or procured through long term power purchase agreements.
We developed a phased approach, starting with a dedicated geo-exchange system for one residential college, and gradually building out towards an interconnected campus geo-exchange loop.
CLIENT Yale University
ARCHITECT Yale Campus Architect
CONSTRUCTION VALUE
n/a
COMPLETION
2019
SUSTAINABILITY
Carbon Neutral Target
SERVICES PROVIDED
Building Audits, Energy and gHg Analysis, Concept Engineering
As part of the wider goal to achieve carbon neutrality by 2050, Yale University worked with Introba to identify opportunities to implement energy efficiency upgrades in the historic residential colleges.

Ex PERIENCE H I g HER EDUCATI o N 18
Southwark College London, UK
The redevelopment of the Southwark campus at Southwark College included in Phase 1: the retention of the structural frame and floor slabs of an existing 1970’s building; the construction of the college’s new frontage including entrance, and main reception leading to the new central atrium meeting and café space. Phase 2: the construction of ICT laboratories, LRC, public exhibition space, music studios, dance studios and a roof garden.
Our services included the detailed design of all mechanical, electrical and public health environmental services, with dynamic thermal modelling to demonstrate the planning required 25% reduction in CO2 emissions, summer-time temperature conditions and shading requirements as well as day lighting and Part L compliance strategy

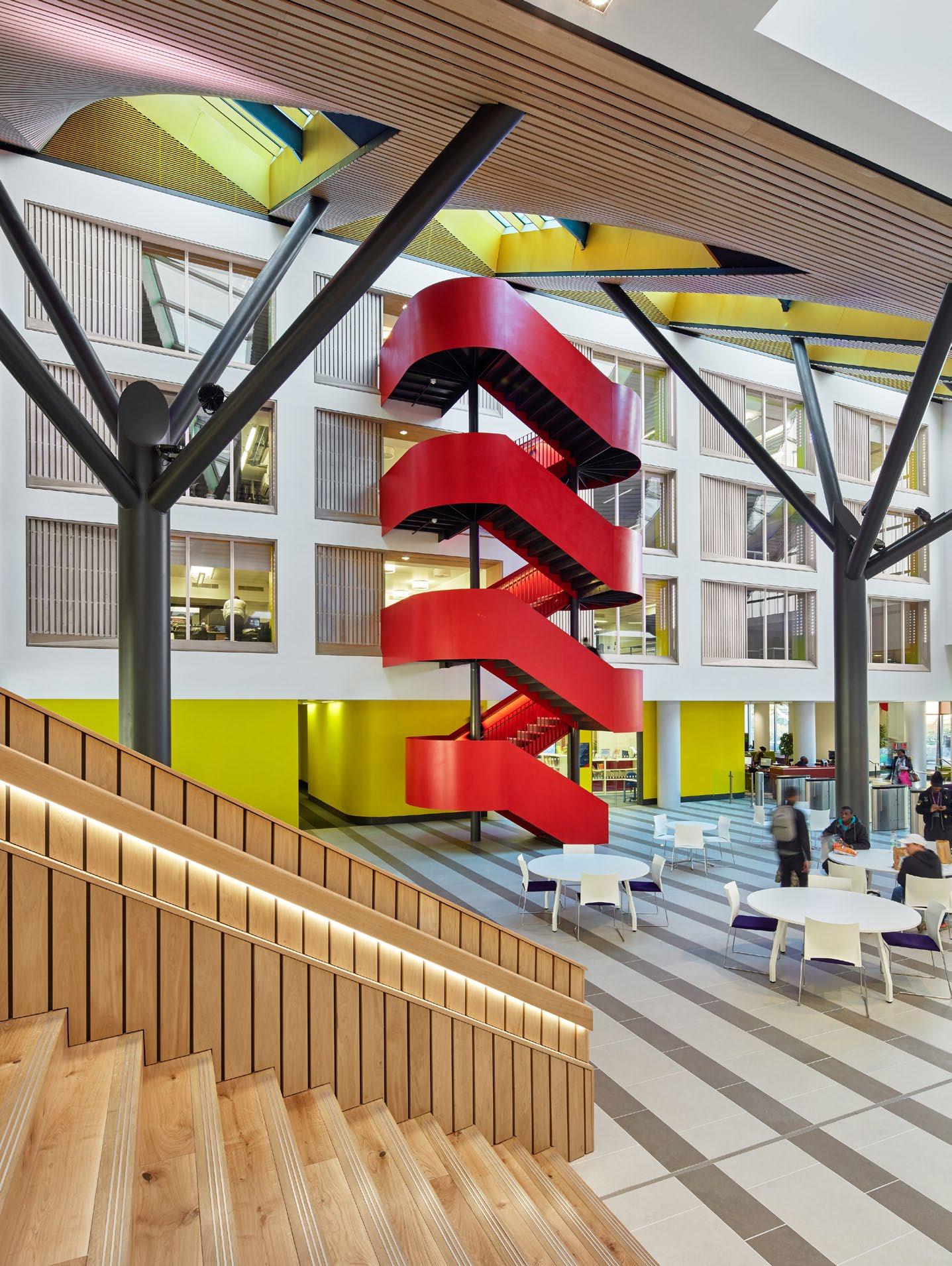
The building will have a high-performance envelope, highly efficient VRF air conditioning system, 120m² photovoltaic panel array at the roof top and a 17kW Combined Heat and Power unit to provide the lead heat source.
CLIENT Balfour Beatty
ARCHITECT gTH Architects & Platform 5 Architects
CONSTRUCTION VALUE
£40M
COMPLETION
2017
SUSTAINABILITY
BREEAM Excellent
SERVICES PROVIDED Mechanical, Electrical, Public Health
The refurbished building will have a high-performance envelope, highly efficient VRF air conditioning system and 120m² photo voltaic panel array.
Ex PERIENCE H I g HER EDUCATI o N 19
Leadership
We pride ourselves on personality and commitment in driving performance engineered tailored solutions.
our team of specialists have decades of experience in the evolving landscape of Higher Education facilities that support innovation, creativity and safe learning spaces for all.

“During our 4 years working of with Introba across several major projects, we’ve got to know their honest and dependable team. Hands on and collaborative, they are an innovation in service and communication.”

 Kara Carter, Creative Director - Spacelab Architects
Kara Carter, Creative Director - Spacelab Architects
 Simon Ebbatson
Higher Education Sector Lead & Senior Principal
Graham Day Associate
Nick Kennedy Associate Principal
Simon Ebbatson
Higher Education Sector Lead & Senior Principal
Graham Day Associate
Nick Kennedy Associate Principal
on the image of each team member to contact them directly.
Emily Shearer Associate Principal
Click
Ex PERIENCE H I g HER EDUCATI o N 20
Specialist Services

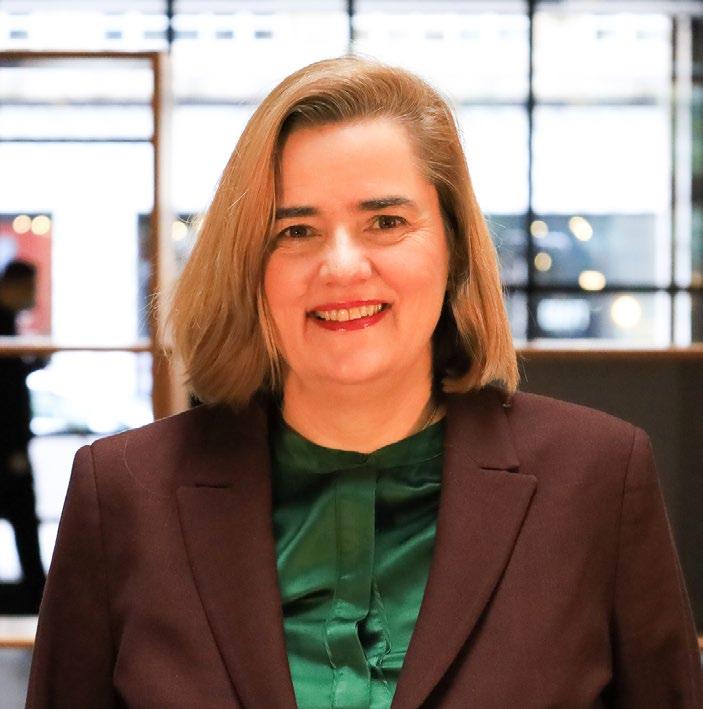

Every project is unique and we believe in designing to that same philosophy.
We’re with you across the entire project lifecycle From strategy through design, construction, commissioning and optimisation. our range of services continues to grow, including: Lighting design, Fire engineering, Technology integration, sustainability consulting, energy modelling, commissioning and performance engineering, refrigeration and research and development.


 Kimberly Bartlett
Lighting Design Lead & Associate Principal
Stephen Wreford Head of Digital Buildings & Senior Principal
Michel Wizenberg Fire Engineering Lead & Senior Principal
Stephen Gallacher Environmental Design Consultant & Associate Principal
Dort Rich Joergensen Sustainability Consultant & Associate Principal
Kimberly Bartlett
Lighting Design Lead & Associate Principal
Stephen Wreford Head of Digital Buildings & Senior Principal
Michel Wizenberg Fire Engineering Lead & Senior Principal
Stephen Gallacher Environmental Design Consultant & Associate Principal
Dort Rich Joergensen Sustainability Consultant & Associate Principal
Ex PERIENCE H I g HER EDUCATI o N 21
Tyrone Downey Site Quality Specialist
Industry Insights
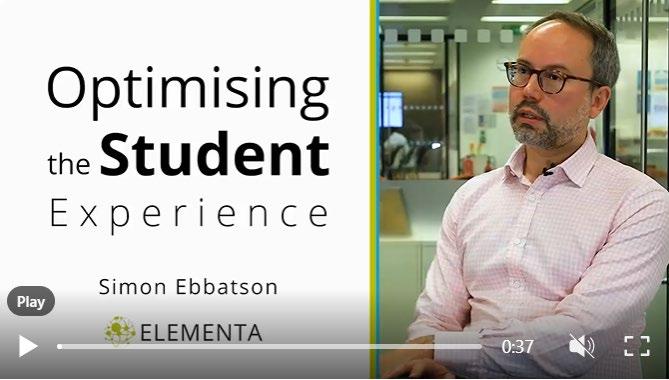
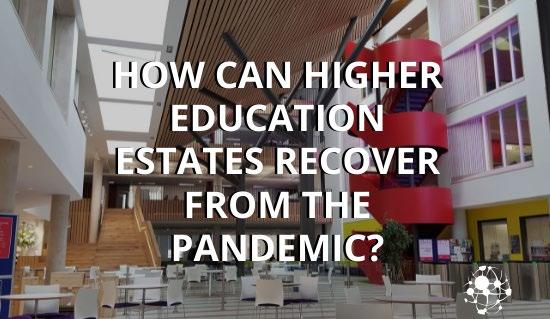
our team are at the forefront of industry thought leadership and best practice.

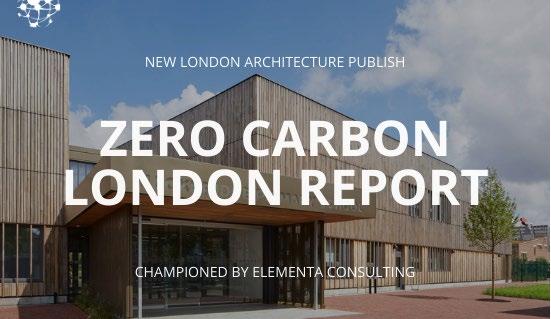
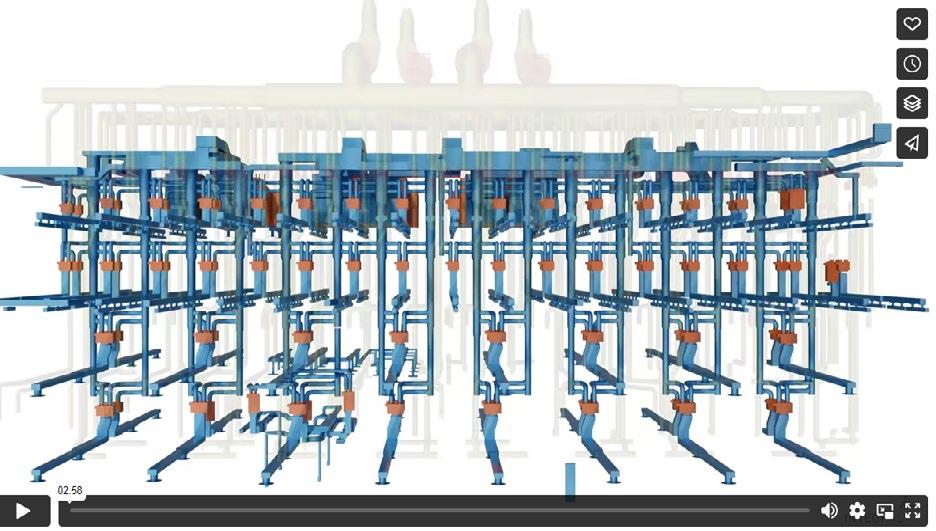
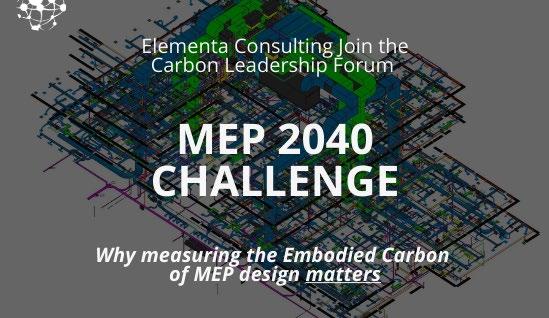
is a sampling of relevant engineering insights from our team.
Below
How can higher education estates recover from the Pandemic?
Why measuring the Embodied Carbon of MEP design matters
Richard Palmer, GBCA Carbon Leader Series
Richard Palmer, GBCA Carbon Leader Series
Simon Ebbatson discusses how can Introba integrate design strategies to enhance student experience.
UK Net Zero Carbon Buildings Standard
University of Virginia Chemistry Lab Renovation
NLA Zero Carbon Report
Ex PERIENCE H I g HER EDUCATI o N 22
Click on the image of each screen to be directed to the online video or web page.
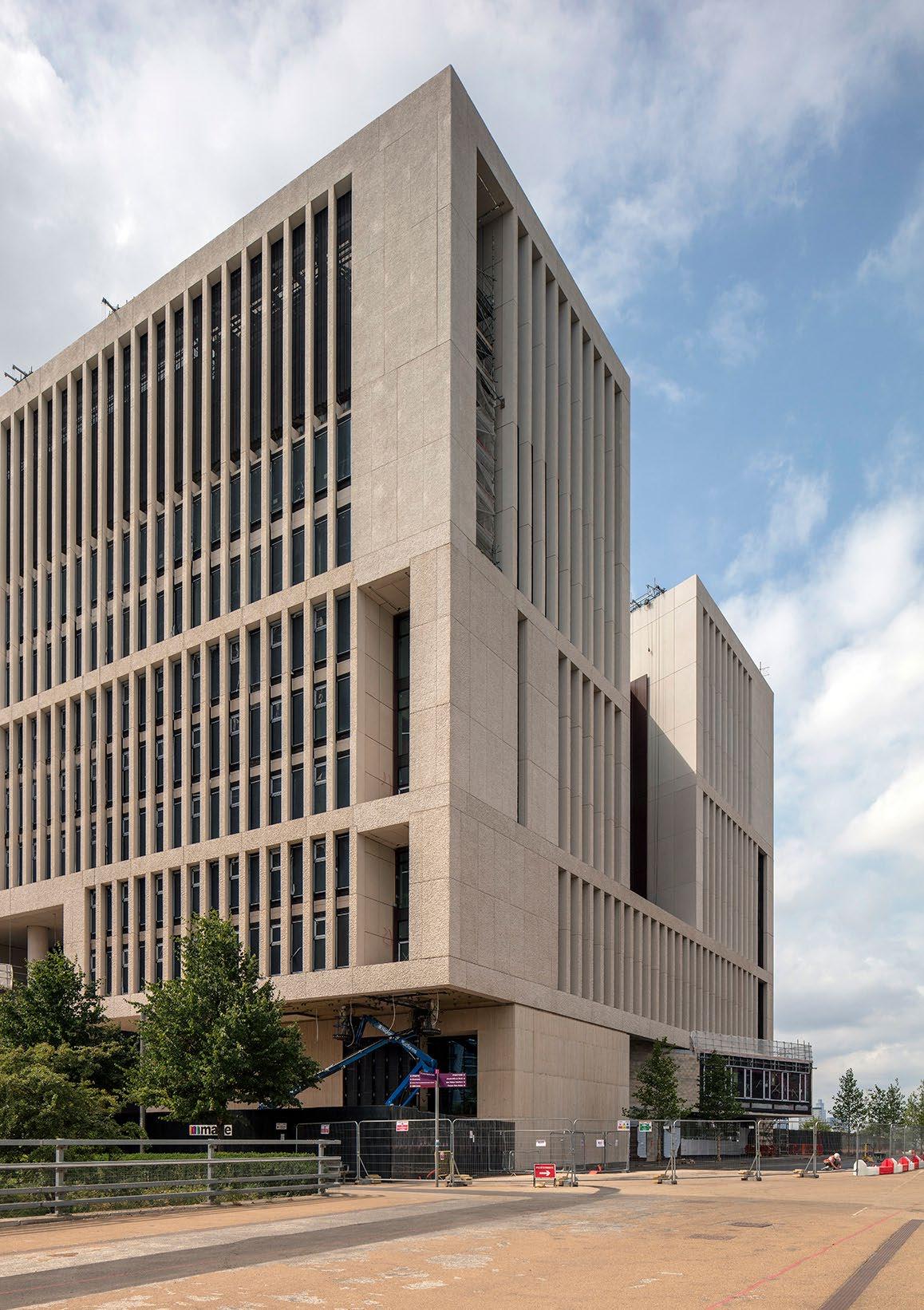
page: University College London Pool Street Campus.
Ex PERIENCE H I g HER EDUCATI o N 23
This
© Morley von Sternberg
Inspiring Change. Empowering Changemakers.

introba.com












































 Kara Carter, Creative Director - Spacelab Architects
Kara Carter, Creative Director - Spacelab Architects
 Simon Ebbatson
Higher Education Sector Lead & Senior Principal
Graham Day Associate
Nick Kennedy Associate Principal
Simon Ebbatson
Higher Education Sector Lead & Senior Principal
Graham Day Associate
Nick Kennedy Associate Principal





 Kimberly Bartlett
Lighting Design Lead & Associate Principal
Stephen Wreford Head of Digital Buildings & Senior Principal
Michel Wizenberg Fire Engineering Lead & Senior Principal
Stephen Gallacher Environmental Design Consultant & Associate Principal
Dort Rich Joergensen Sustainability Consultant & Associate Principal
Kimberly Bartlett
Lighting Design Lead & Associate Principal
Stephen Wreford Head of Digital Buildings & Senior Principal
Michel Wizenberg Fire Engineering Lead & Senior Principal
Stephen Gallacher Environmental Design Consultant & Associate Principal
Dort Rich Joergensen Sustainability Consultant & Associate Principal







