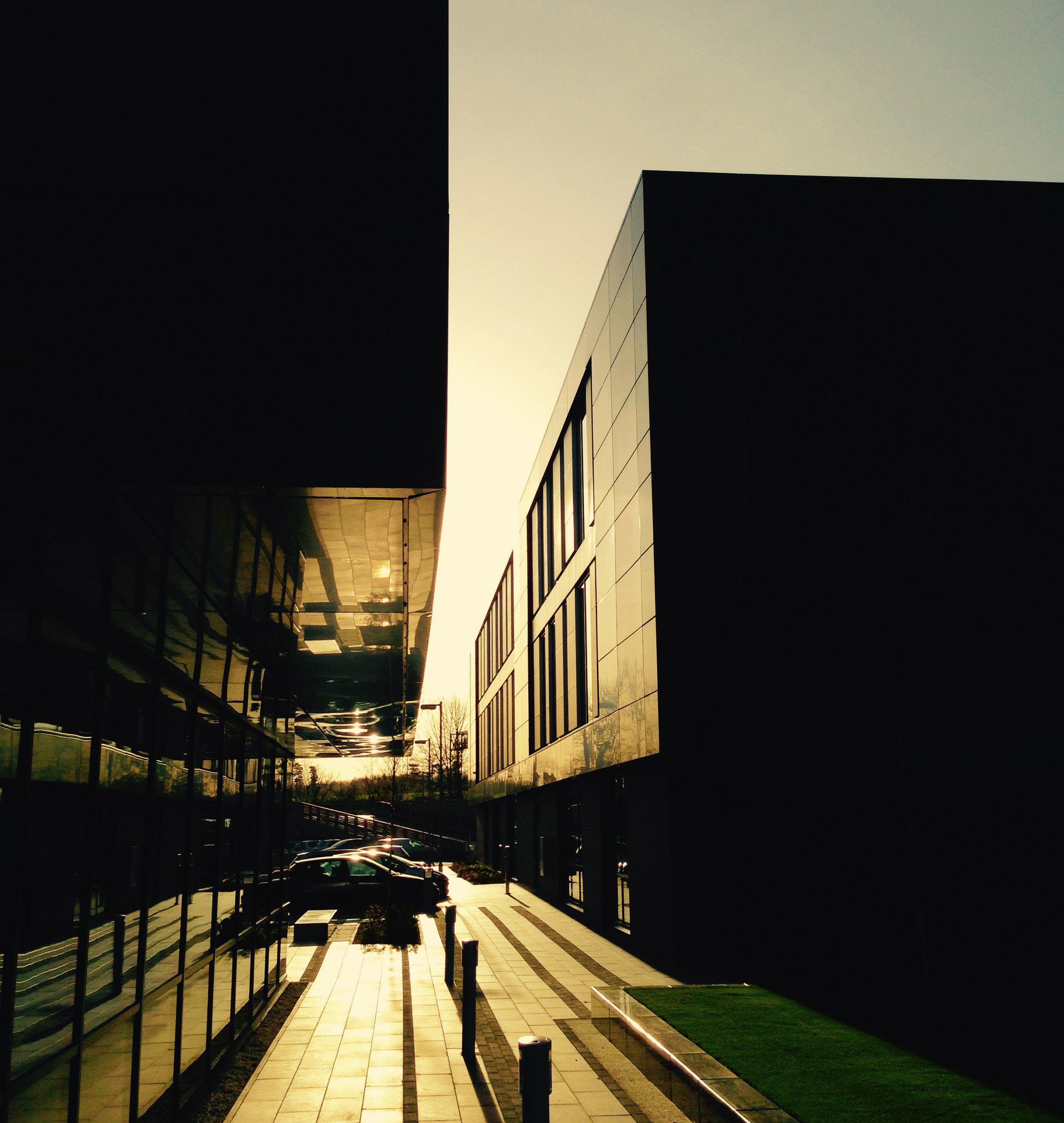
Company Overview INTROBA.COM
Our Values
Client Focused

We strive to always give our clients the best solutions
Integrity
We do the right thing in an ethical, fair, and sustainable way.
Collaboration
We bring a diverse and inclusive team, working together toward technical excellence.
Innovation

We strive to create new and better ways to solve our clients’ toughest challenges.

We are the curious. Problem solvers.

Driven
to unlock the potential in every system.
Practice Information
Across five countries are 1,100 engineers, designers, and consultants.

Introba collaborate to elevate the human experience, create more resilient communities, and protect the health of the planet.
Committed to reshaping the world, our problem solvers combine cutting-edge digital solutions with emerging innovations and industry-leading sustainability strategies to transform the built environment.
We collaborate with our clients to create living systems that are smart, secure, resilient, and connected – spaces that uplift communities, protect the health of the planet, and adapt to meet the demands of the future.
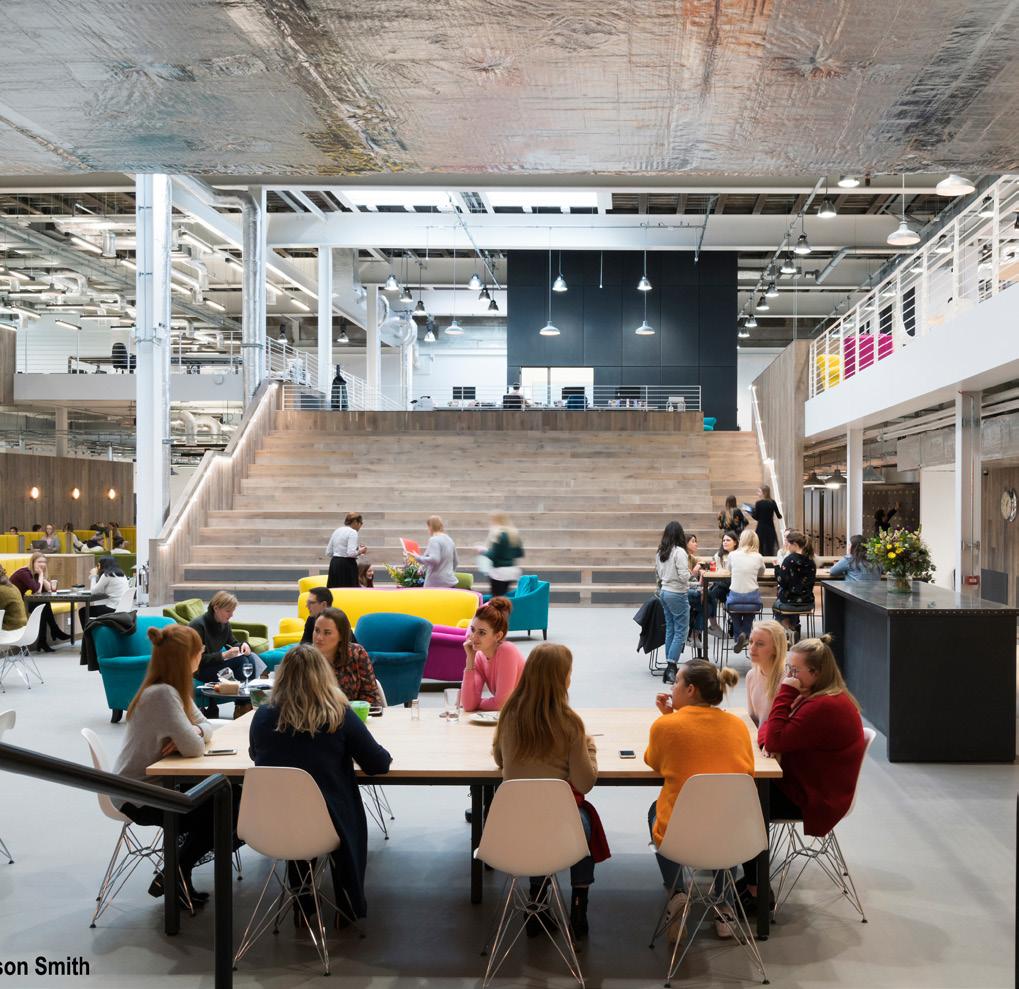
We create highperforming, integrated building systems that improve operational efficiency and reduce greenhouse gas emissions.
29 Global offices 1100+ Engineers, designers and consultants worldwide 36 Years trusted experience 2021
Introba achieves Net Zero Carbon Building Commitment Scopes 1 & 2
GLOBAL REACH WITH LOCAL EXPERTISE
Design Consultancy Services
BUILDING SERVICES, SPECIALIST LIGHTING AND COMMISSIONING





DESIGN ANALYTICS
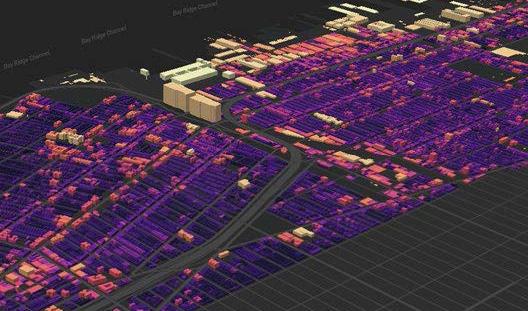
DIGITAL ADVISORY
CLIMATE + SUSTAINABILITY
EQUIPMENT PLANNING
SECURITY + RESILIENCE
TECHNOLOGY SYSTEMS

FIRE ENGINEERING


Experience
Mansfield College Hands Building New build development providing 73 en-suite student bedrooms, study areas and a 160-seat auditorium for the Bonavero Institute of Human Rights.
RH England Cotswolds, UK
Introba’s work on the RH England project focused on updating and enhancing the profile of a historic manor house located in north Hampshire, near the Cotswold’s border. The Grade 1 listed house, which boasts Grade 2 listed grounds spanning approximately 73 acres, dates to the 17th century and has been renovated and added to several times over the following centuries. Most recently a wedding venue with ensuite accommodations, the manor has now been transformed into a high-end homeware’s gallery space with five restaurants (the sixth will be opened in the autumn), along with a picturesque, terraced area complete with a wood-fired pizza oven, offering visitors a luxurious and memorable experience.
Our team at Introba collaborated closely with the client to ensure that the highest standards of engineering excellence were achieved without compromising the heritage elements of the property. Aging, oil fed heating and hot water was replaced with modern efficient gas boilers, with the different wings of the property separated into zones, to allow them to be isolated for maintenance and energy efficiency. The electrical infrastructure of whole building was stripped out and reinstalled with modern, state of the art electrical systems including AV and IT systems, a completely new lighting design, socket outlets and a full operational L1 fire alarm system. The plumbing and pipework were also upgraded and connected to the local council mains. Our engineers employed innovative techniques to seamlessly integrate the new amenities into the existing structure, ensuring a harmonious blend of functionality and architectural aesthetics.
Through their meticulous dedication, Introba and the wider design team successfully revitalized the manor, preserving its historical charm while introducing modern services and amenities to enhance its appeal.
CLIENT RH
ARCHITECT DHA Architect CONSTRUCTION VALUE
£25M+
COMPLETION
2023
SERVICES PROVIDED
Mechanical, Electrical, Public Health, Technical Advisory, Site Infrastructure Coordination
The renovated RH England now stands as a testament to their expertise in adapting historic properties for contemporary use, creating a unique space that celebrates modern design, culture, and culinary delights.

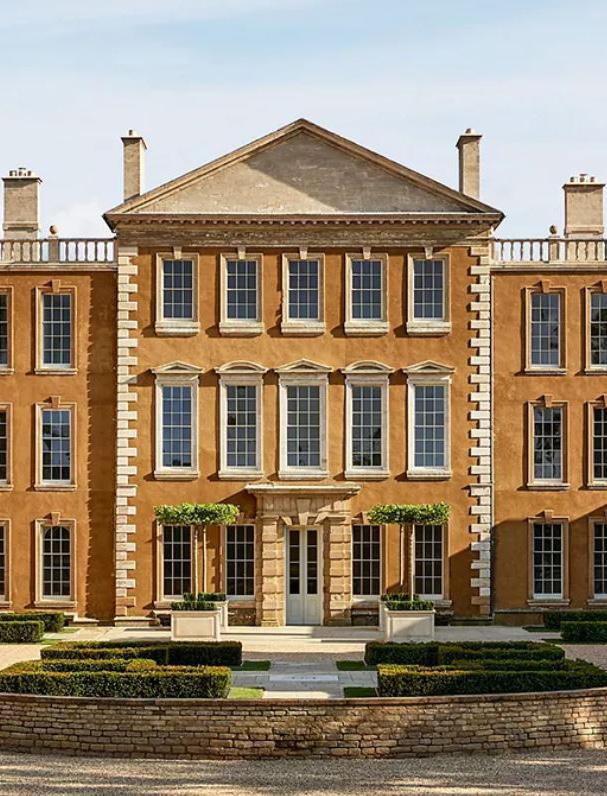 © RH
© RH
© RH
© RH
Mansfield College - The Hands Building
Oxford, UK
This project consisted of a new build development providing 73 en-suite student bedrooms with common rooms, offices, study areas and a 160-seat auditorium for the Bonavero Institute of Human Rights. The building used a traditional stone façade in keeping with the existing historical buildings at Mansfield College and has been designed to meet the strict planning requirements of Oxford City Council.
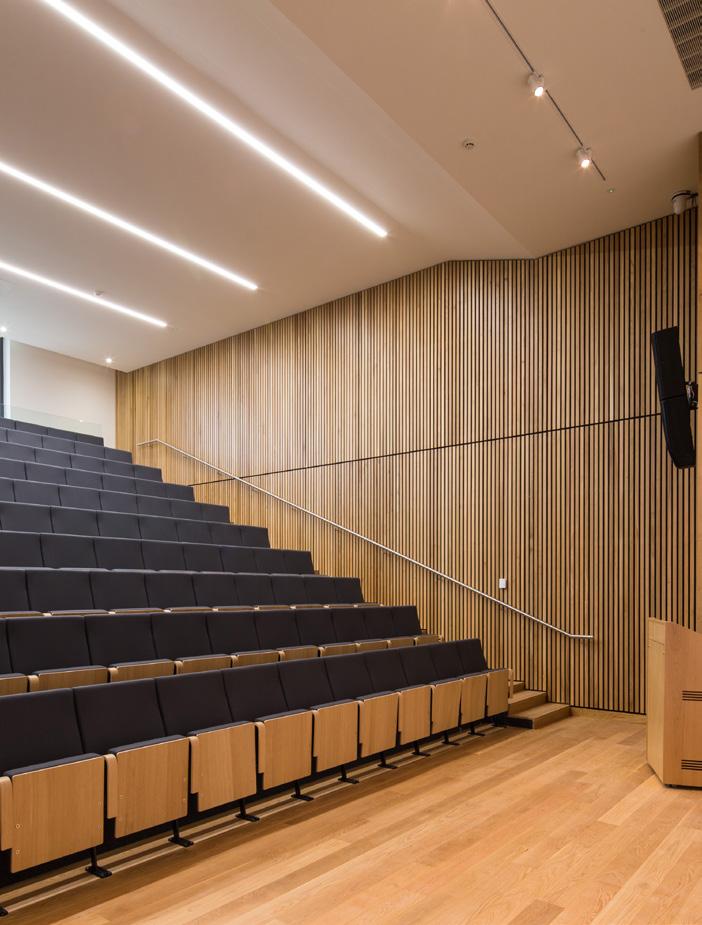

Planning requirements dictated a maximum height of the building in keeping with surrounding buildings and targeted a National Resource Impact Assessment (NRIA) score of 11 (out of 11). These requirements along with having plant areas below ground level threw up a number of challenges.
Through modelling of the complete building, we overcame these challenges and informed the design such that it is both thermally and energy efficient whilst providing a pleasant environment for study and living.
CLIENT Mansfield College Developments
ARCHITECT
Rick Mather Architects
CONSTRUCTION VALUE
£11M
COMPLETION
2018
SUSTAINABILITY
Air Source heat pumps
EPC Rating B
Natural ventilation techniques
SERVICES PROVIDED
Mechanical, Electrical, Public Health, Energy Modeling, Environmental Design
Renewable energy sources 40% of the building’s energy, this, along with the use of natural ventilation techniques wherever possible, ensured that we met the clients brief and building requirements.
Oxford Bio Centre Milton Park
Oxfordshire, UK
CLIENT MEPC
ARCHITECT
Perkins & Will CONSTRUCTION VALUE
£29-40M
COMPLETION
2024
SUSTAINABILITY
All electric design
Targetting BREEAM Excellent SERVICES PROVIDED Mechanical, Electrical, Sustainability
Introba’s competition winning solution allows the maximum flexibility of use for the labs without compromising possible fields of study of potential future tenants.
After winning the design competition in collaboration with Perkins and Will, we were awarded the role of designing and renovating the new speculative lab and office complex for MEPC in Milton Park, Oxfordshire.

The project involves the conversion of two existing office buildings which are approx. 20 years old, into speculative lab facilities with the flexibility to be able to facilitate a wide range of research capabilities, depending on the specific fields of research of the tenants. New buildings will join the two existing buildings together and a brand- new pavilion will be built at the front of the site. The Pavilion, with an aesthetically pleasing architectural design, will be a multi-function space, highlighting the flexibility of use for different forms of scientific research, and becoming a showcase for the park and the area at large to promote the region as a leader in scientific research.
Each building will have their own energy centre, with provision for decentralised power provided by an on-site generator. The facility will include chemistry labs and speculative labs and will have the capability to administer a range of gasses and scientific resources including CO2, Nitrogen and Liquid Nitrogen. Shared facilities include parking, showers, cafeteria and reception.
The building has also been converted into an all electric design, the HVAC system upgraded for high spec laboratories and it is aiming for BREEAM Excellent.
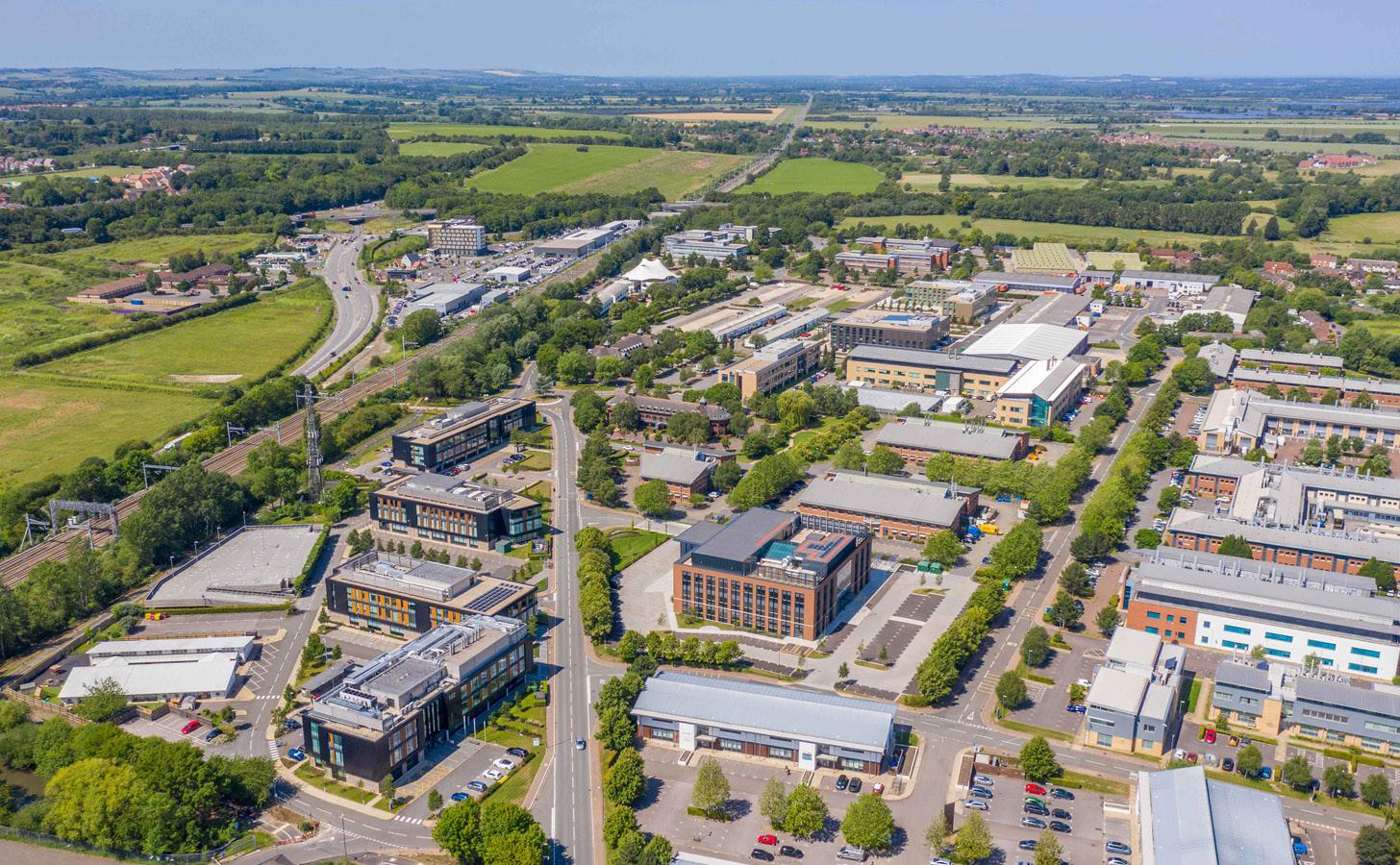
Milton Park, Various Projects
Oxfordshire, UK
CLIENT MEPC
ARCHITECT SRA
CONSTRUCTION VALUE
£32M
COMPLETION
2024
SERVICES PROVIDED
Mechanical, Electrical, Public Health, Client Technical Advisor
Introba have been involved with various developments at the park including 95, 101, 102, 142, 143, 144, 155 & 172 Milton Park.
Many of the developments include new buildings with hybrid spaces for offices and laboratories.
One of the most recent projects Introba have worked on is The Milton Science Centre (MSC). This project involves the construction of a new, purpose built, speculative laboratory and office development at Milton Park which sits within the ‘Science Vale UK Enterprise Zone’. The new building is to be designed for multiple tenancy and will serve as an ‘incubator’ building for emerging companies and technologies.
The new building will align with MEPC’s vision to provide modern, efficient laboratory facilities to attract start up science based ventures and developing technologies to Milton Park and will include laboratory facilities, tea points/breakout spaces, meeting rooms and shared utility/ equipment spaces.
To ensure that the building is futureproof and suitably adaptable, the services have been designed to enable it to be converted to conventional BCO compliant office space if required.

Introba have been engaged to undertake design duties to RIBA Stage 4, and during construction will act as Client Technical Adviser for the building services.
Milton Park is one the largest business communities in the UK as well as an international centre for biotech, healthcare, research and development

Local Oxfordshire Action Plans and Net Zero Strategies
Oxfordshire, UK
Across Oxfordshire we have been developing net zero strategies at a strategic level. This includes the development of the evidence base and KPIs for the Zero Carbon Policy for Salt Cross Garden village for West Oxfordshire District Council.

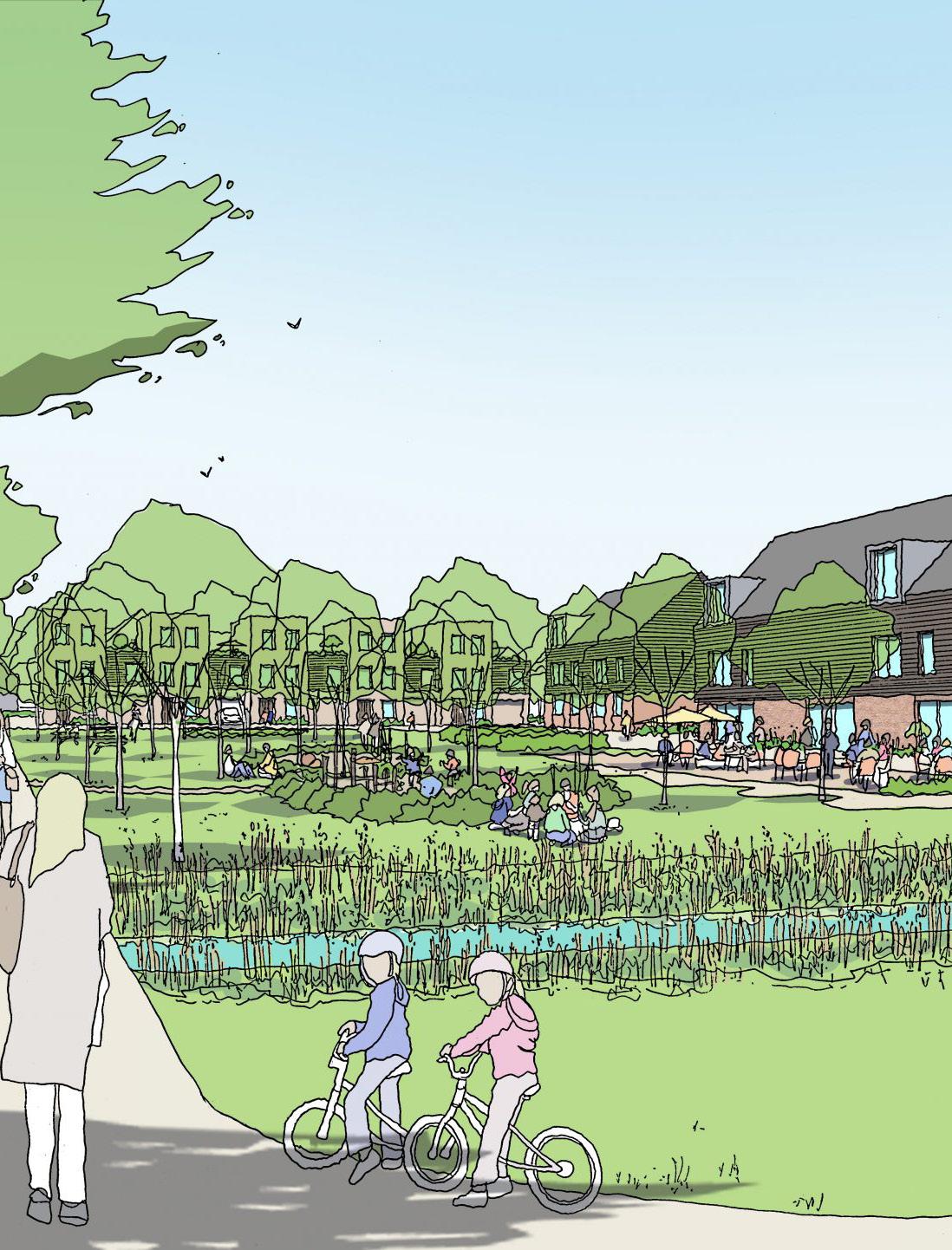
West Oxfordshire District Council (WODC) is developing an Area Action Plan (AAP), which once adopted will form part of the statutory development plan alongside the West Oxfordshire Local Plan 2031 for the Cotswolds Garden Village. The site is allocated for development as a new garden village of 2,200 new homes together with business space in the form of a new science park (c. 80,000m²), as well as a park and ride and other supporting services and facilities such as schools, a doctor’s surgery and retail. Introba Consulting assessed the viability for achieving zero carbon with respect to the new buildings that will be developed on the Garden Village Site.
The Council wanted to implement a zero carbon policy, but it was important to understand how this would affect running costs as this affects the local residents. It was found that 77% carbon emission reductions can be achieved, with good practice fabric, direct electric and PV, this could be achieved at a cost reduction to the developer but would result in a £350 increase per year in energy bills. Whereas a similar level of carbon emission reductions can be achieved with ultralow energy fabric and a heat pump, this option increases capital costs by 5% but the residents running costs decrease by £370 per year.
CLIENT West Oxfordshire District Council
ARCHITECT n/a
CONSTRUCTION VALUE
£9M
COMPLETION
2020
SUSTAINABILITY
Net Zero Strategies
KPI’s for Zero Carbon Policy
SERVICES PROVIDED
Sustainability Consulting
Our analysis helped to evaluate different ways of achieving carbon reductions, and the impact on residents.
Cheng Yu Tung Building, Jesus College, Oxford University
Oxford, UK
The Cheng Yu Tung Building project, located in the bustling town center of Oxford, represents a remarkable transformation that exemplifies sustainable and innovative design. This modern development encompasses student accommodation, collaborative learning spaces, and digital hub facilities, all designed to enhance the academic experience. The building’s focus on sustainability is evident through its use of cutting-edge technology, including ground and air source heat pumps and on-site renewables, resulting in a highly energy-efficient structure. Formerly known as Northgate House, the Cheng Yu Tung Building project has garnered recognition and acclaim within the architectural and academic spheres. It has been shortlisted for prestigious awards such as the Ox Prop Fest 2023 and the Thames Valley 2023 awards, highlighting its exceptional design and contribution to the built environment. This project serves as a testament to the collaborative efforts of key stakeholders, the design team, and Jesus College itself, emphasizing the college’s commitment to providing state-of-theart facilities for its students and scholars. The building’s integration of technology, sustainability, and functional design demonstrates Oxford University’s dedication to advancing both education and environmental consciousness.
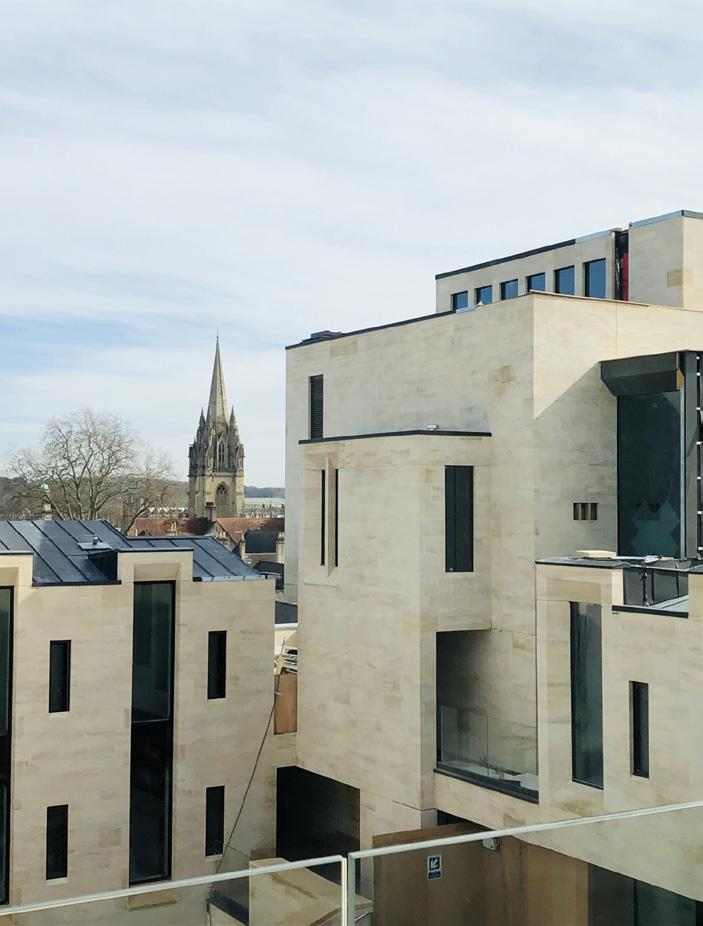

CLIENT Jesus College
ARCHITECT
MICA Architects
CONSTRUCTION VALUE
£32M
COMPLETION
2022
SUSTAINABILITY
All electric energy solution
On-site renewables
SERVICES PROVIDED
Mechanical, Electrical, Public Health, Energy Modelling
The Cheng Yu Tung Building stands as an embodiment of innovation and progress within the esteemed academic institution.
The Shakespeare Hotel
Stratford Upon Avon, UK
Located in Stratford upon Avon, which in known as the birthplace of William Shakespeare, The Shakespeare Hotel holds historical significance as there is a seat within the hotel where he is said to have written some of his novels. The hotel is currently a Grade 2 listed building with 42 bedrooms, and there are plans to add an extension for an additional 11 bedrooms. The project involves a combination of refurbishment and new construction.

One of the main challenges of the project is maintaining the integrity of the listed elements of the building while incorporating the extension seamlessly. The different floor to ceiling heights of the connecting buildings and extension have presented a complex task due to the constraints of the location and the historical value of the property. Creative solutions for both guest experience and hotel services routes were needed to find an appropriate resolution.
The Shakespeare Hotel project is undertaken by a company called Millmont, marking their entry into the hotel industry.

CLIENT Millemont
ARCHITECT Street Design CONSTRUCTION VALUE
£8M
COMPLETION
2024
SERVICES PROVIDED Mechanical, Electrical, Public Health, Infrastructure Study, Heritage Regeneration
Due to its historical significance, the hotel’s primary focus is on preserving the heritage of the building while providing a cost-effective and comfortable experience for guests.
Zeal Hotel Exeter, UK
Zeal Hotel is an innovative and groundbreaking project that aims to become the first netzero hotel in the UK. Located at Exeter Science Park, the hotel boasts 142 beds and sets new standards for sustainability and eco-friendliness in the hospitality industry.


The hotel’s design incorporates various energy-saving features, making it a sustainable and environmentally conscious establishment. It utilizes photovoltaic panels on both the facade and roof, ensuring it generates its electricity from solar energy. This renewable energy source contributes to its net-zero status, as it produces as much energy as it consumes.
The commitment to sustainability goes beyond energy considerations. The hotel’s architecture incorporates a unique carbon wood effect, creating a distinct visual appeal that complements the dark and black appearance of the photovoltaic panels.
Inside the hotel, guests can expect environmentally friendly practices throughout. The rooms have openable windows to allow for natural cooling, and low flow restrictors are installed in water fixtures to conserve water. LED lighting and air source heat pumps further contribute to energy efficiency.
Additionally, the hotel’s commitment to sustainability extends to its dining offerings. It plans to feature a vegan-only restaurant to reduce food waste and promote eco-friendly dining choices.
Despite the upfront investment required for such cutting-edge green technologies, the hotel anticipates attracting eco-conscious guests willing to pay a premium for a sustainable stay. This pioneering approach to hospitality not only sets a precedent for other establishments but also demonstrates the feasibility of creating environmentally responsible accommodations without compromising guest experience.
CLIENT Zeal
ARCHITECT
ECE Westworks
CONSTRUCTION VALUE
£20M
COMPLETION
2024
SUSTAINABILITY
Net Zero operation
Renewable energy generation
Air source heat pumps
SERVICES PROVIDED
Mechanical, Electrical, Public Health Energy Modelling, Environmental Design Lighting Design, Sustainability Consulting
The Zeal Hotel aims to open its doors in late 2024, with hopes of becoming a model for sustainable hospitality in the UK.
Finchley Memorial Hospital Scanning Facilities
London, UK
The Finchley Memorial Hospital Scanning Facilities Project involved the expansion and enhancement of scanning capabilities at the hospital, specifically focused on MRI and CT scanning. This endeavor showcased a multidimensional approach to healthcare infrastructure development.

The project encompassed the installation of two MRI scanners and a CT scanner. Due to time constraints, the existing mechanical equipment of the MRI 1 scanner couldn’t be expanded to accommodate a second MRI scanner, necessitating the duplication of facilities. The scope extended beyond the scanning rooms themselves, incorporating associated spaces such as recovery rooms, changing rooms, bathrooms, tech rooms, and operations rooms.

Special attention was paid to the unique requirements of MRI suites, including non-ferrous lighting and magnetic shielding to prevent interference with electrical equipment and ensure safety. Moreover, infrastructure considerations were critical, involving essential and nonessential power systems, backup generators, and substation coordination. Safety protocols were meticulously executed, given the potential impact of magnetic fields and electrical equipment on the hospital’s operational integrity.
The involvement in both MRI units and a CT scanner emphasized the commitment to comprehensive healthcare facility development and the establishment of a long-standing client relationship based on trust and expertise.
CLIENT FMH FundCo
ARCHITECT Murphy Phillips
CONSTRUCTION VALUE
£7.5M
COMPLETION
2023
SERVICES PROVIDED Mechanical, Electrical, Public Health, HTM’s, PV Analysis
The successful completion of the project demonstrated a deep understanding of healthcare standards and technical expertise in creating an environment conducive to advanced medical scanning procedures.

RH England Oxfordshire, UK
Leadership
Introba’s leadership share a commitment to innovation, ecological design, engineering excellence and to nurturing the next generation of professionals in our field.
David Glossop
Senior Principal & Hospitality Lead
David is a key lead and influence in Introba’s Oxford Office and has proved to be a valued key member of the company. He drives projects proactively, ensuring timelines and budgets are met and has a depth of sustainable knowledge, specifically passivhaus.

David is a practically minded, selfmotivated individual showing strength of leadership by ensuring the effective delivery of tasks through his team. Adopting a hands-on style in coaching and developing individuals to contribute to the overall performance of the team to achieve their goals.
Notable recent projects he has lead include the Shakespeare Hotel in Stratford upon Avon and the sustainably focussed Zeal Hotel in Exeter.
Emily Shearer
Associate Principal
Emily is an electrical engineer with over 20 years experience in the construction industry.
Alongside David and Rob, she leads the management of the Oxford office. Emily leads the electrical side of many projects and has knowledge in a wide range of specialist electrical equipment in different sectors. Her knowledge allows Emily to solve issues on site, present competent designs and write detailed specifications for projects. Emily has excellent knowledge and ability in respect of sustainable lighting design which is shown in many of her projects.
Most recently, Emily has been the project lead for the historic RH England, updating and enhancing the profile of a historic manor house located in north Hampshire

Rob Wise
Associate Principal
Rob is an experienced mechanical engineer with over 30 years spent in the Construction Industry. He has significant and noteworthy technical experience, as well as demonstrable skills in the areas of project management and contract administration.

Rob has depth and breadth of knowledge having also worked in many sectors including health, residential, master planning, education, research and defense. He has led multi-disciplinary teams on a variety of projects, delivering high-quality schemes on target within challenging budgetary and time frame constraints.
Most recent projects includes leading the design delivery for MEPC Milton Park.
Our team have the skills, experience, and drive to successfully deliver your project.
Click on each team member to contact directly.
Specialist Services



We’re with you across the entire project lifecycle from strategy through design, construction, commissioning and optimisation. Our range of services continues to grow, including: lighting design, fire engineering, technology integration, sustainability consulting, energy modelling, commissioning and performance engineering, refrigeration and research and development.



 Michel Wizenberg Senior Principal & Fire Engineering Lead
Stephen Wreford Senior Principal & Head of Digital Advisory
Michel Wizenberg Senior Principal & Fire Engineering Lead
Stephen Wreford Senior Principal & Head of Digital Advisory
Every project is unique and we believe in designing to that same philosophy.
Andy Stanton Senior Principal & Head of Sustainability
Kimberly Bartlett Head of Lighting Design
Tyrone Downey Site Quality Engineer/ Commissioning Specialist
Hugh Dugdale Associate Principal & Carbon Performance
Emma Weller Associate Principal & BIM Manager
Industry Insights




Our team are at the forefront of industry thought leadership and best practice.


 TM65.1 EMBODIED CARBON IN BUILDING SERVICES
WELLNESS MATTERS: BCO REPORT
NLA ZERO CARBON REPORT
UK NET ZERO CARBON BUILDINGS STANDARD
COMMISSIONER VIEW: CLARA BAGENAL GEORGE ON THE NEED FOR ACCURATE CARBON DATA
TM65.1 EMBODIED CARBON IN BUILDING SERVICES
WELLNESS MATTERS: BCO REPORT
NLA ZERO CARBON REPORT
UK NET ZERO CARBON BUILDINGS STANDARD
COMMISSIONER VIEW: CLARA BAGENAL GEORGE ON THE NEED FOR ACCURATE CARBON DATA
FOLLOW US ON:
I G VISION - CLIMATE RESILIENCE + SOCIAL EQUITY EVENT RECORDING.
Click on the image of each screen to be directed to the online video or web page.
introba.com


















 © RH
© RH
© RH
© RH


























 Michel Wizenberg Senior Principal & Fire Engineering Lead
Stephen Wreford Senior Principal & Head of Digital Advisory
Michel Wizenberg Senior Principal & Fire Engineering Lead
Stephen Wreford Senior Principal & Head of Digital Advisory






 TM65.1 EMBODIED CARBON IN BUILDING SERVICES
WELLNESS MATTERS: BCO REPORT
NLA ZERO CARBON REPORT
UK NET ZERO CARBON BUILDINGS STANDARD
COMMISSIONER VIEW: CLARA BAGENAL GEORGE ON THE NEED FOR ACCURATE CARBON DATA
TM65.1 EMBODIED CARBON IN BUILDING SERVICES
WELLNESS MATTERS: BCO REPORT
NLA ZERO CARBON REPORT
UK NET ZERO CARBON BUILDINGS STANDARD
COMMISSIONER VIEW: CLARA BAGENAL GEORGE ON THE NEED FOR ACCURATE CARBON DATA