
CAPABILITY STATEMENT Workplace INTROBA.COM
Our Values
Client Focused

We strive to always give our clients the best solutions
Integrity
We do the right thing in an ethical, fair, and sustainable way.
Collaboration
We bring a diverse and inclusive team, working together toward technical excellence.
Innovation

We strive to create new and better ways to solve our clients’ toughest challenges.

We are the curious. Problem solvers.

Driven
to unlock the potential in every system.
Introba
Service Expertise
We provide innovative engineering and design services through digital transformation and sustainable systems. We go beyond building places and things to create dynamic environments — living systems — that are smart, resilient, and connected, working together to elevate the human experience and protect the health of our planet.

1st European Fitwell office *Including projects in construction 100+ Net Zero Energy projects 29 Global offices 200+ Professional awards for project work and employer of the year
Years trusted experience 2021
36
achieves Net Zero Carbon Building Commitment Scopes 1
2
&
Climate & Sustainability Design Analytics Digital Advisory Engineering Medical Equipment Planning Security & Resilience Technology Systems Baggage Handling Systems
experience
“Designing efficient building services can improve the human
of an office environment and can also reduce energy consumption and costs, as well as improve indoor air quality.”
Wo Rk P l ACE 3
Ronan Pigott, Principal & Workplace sector lead
We ensure that building operators and occupants can effectively and efficiently maintain building systems with quantifiable improvements.
our process focuses on efficiency as much as the human-centric aspects of the building. Through a collaborative focus on ideation and implementation, we are committed to realising new and exciting opportunities for our commercial sector clients concerning occupant experience, indoor environmental performance, productivity, and staff retention.
Inspiring Change. Empowering Changemakers.
KEY WORKPLACE DESIGN SERVICES
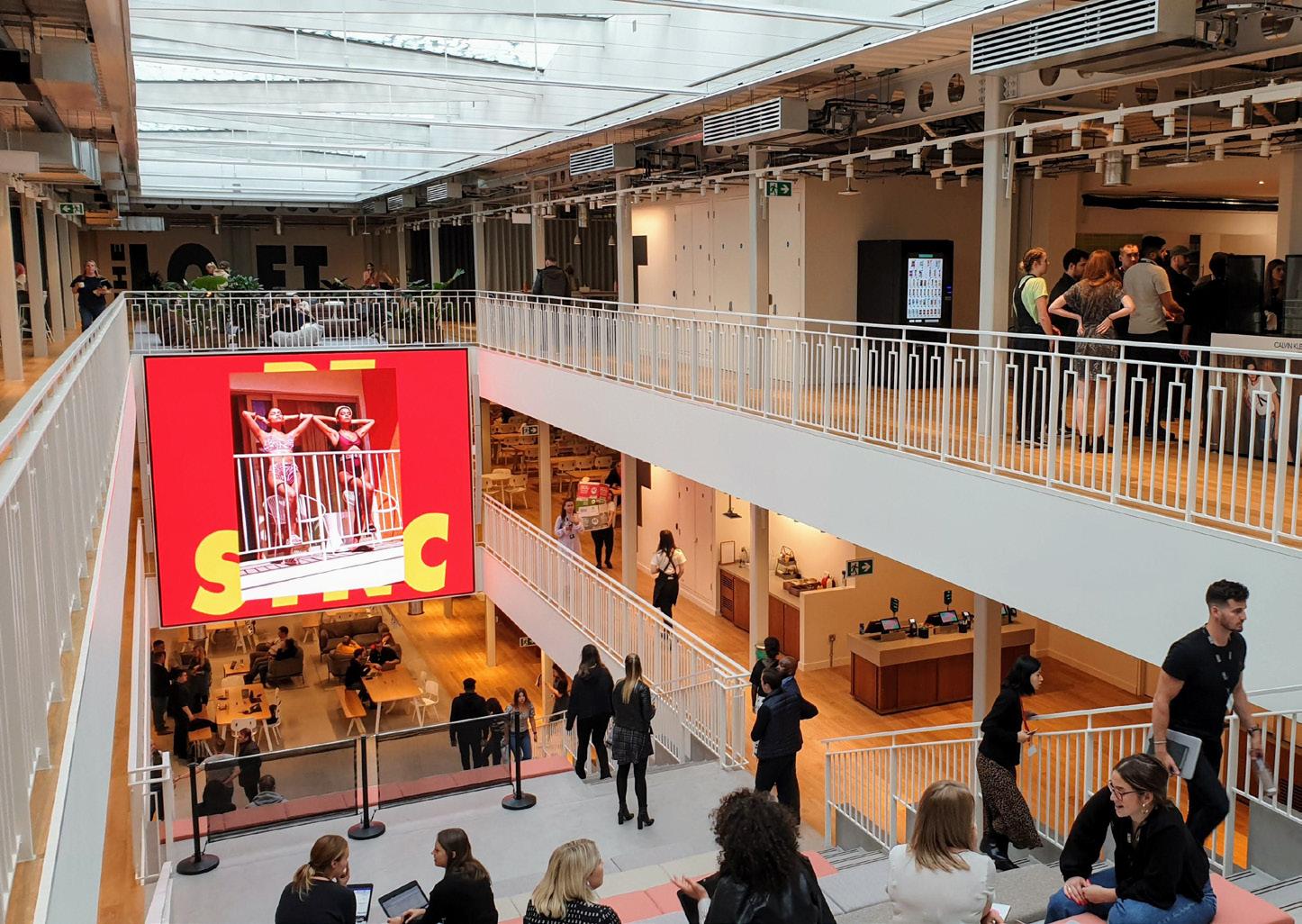
Technical Due Diligence
lease negotiations
CAT A & B fit out design
Smart integration
Whole life carbon analysis
Fitwel design
WEll Accreditation
“During our 4 years working of with Introba across several major projects, we’ve got to know their honest and dependable team. Hands on and collaborative, they are an innovation in service and communication.”
Post occupancy and operational evaluations
Energy performance certificates
Energy audits and building optimisation
Every project is an opportunity to counteract the negative effects of climate change through design and assessment measures.
We create high-performing, integrated building systems that improve operational efficiency and reduce greenhouse gas emissions.
Wo Rk P l ACE 4
Kara Carter, Creative Director - Spacelab Architects
Building a Positive Impact
We combine leading-edge technical knowledge with a sensitivity to architecture, heritage and interior design.
We’re experienced in the commercial realities with regard to effective use of space, repetition of design efficiencies and the need to balance efficiency with brand value.
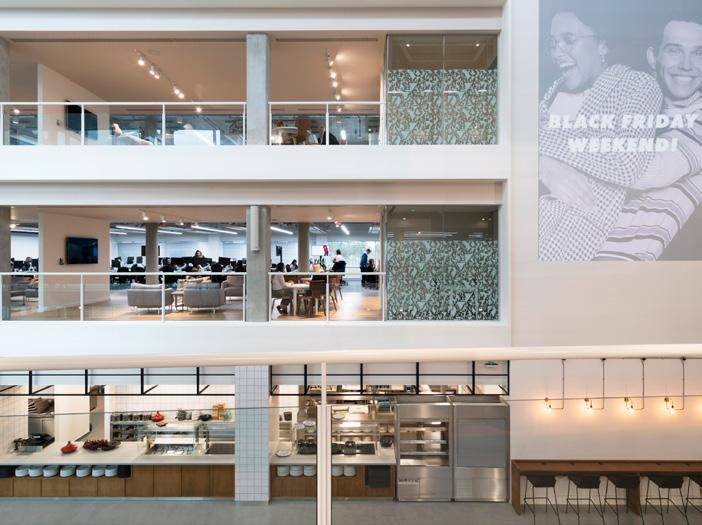
User needs
Understanding the specific needs and preferences of the users and designing the space to accommodate them.
Introba take into account the specific needs of the users, such as comfort, productivity, and well-being. For example, an open-plan office may require different HVAC and lighting solutions than a traditional office layout.


Flexibility & Adaptability
Designing a space that can easily adapt to changing needs.
We design services that are designed to support the adaptability of the space, such as providing for easy reconfiguration of lighting and power systems to accommodate different activities and work styles.

Innovation
Introba are leaders in the fields of net zero design, wellbeing, and embodied carbon – critical issues for delivering projects that are resilient in the face of changing end user demands.

our long-standing commitment to innovation and engineering excellence is exemplified by our annual awards programme and R+D Impact Fund. leading design intelligence such as lETI, BCo’s Wellness Matters and TM65 the international standard for embodied carbon of MEP systems, all emerged through this program.
Design for Performance
Performance-driven design is at the heart of our engineering approach.
Defining the right solutions for a complex refurbishment requires a balance between competing performance drivers - from ESG factors, to cost, programme, and aesthetics.
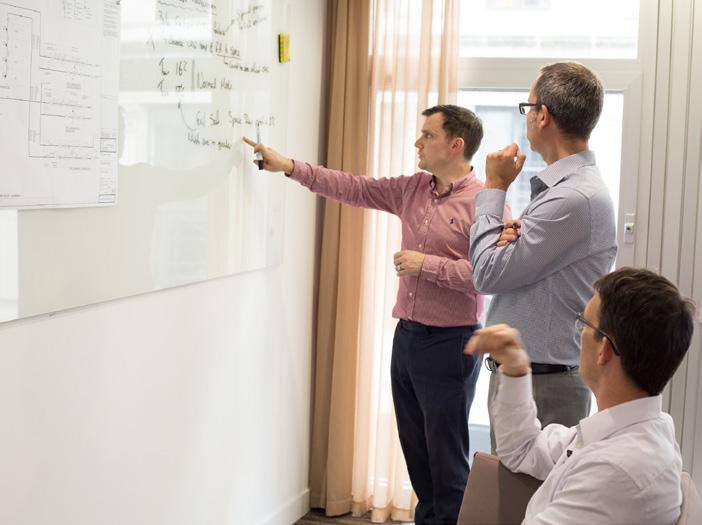
our expertise in environmental analysis brings data on energy performance, embodied carbon, comfort, wellbeing, and environmental quality into the decision-making process.
Effective Communication
Effective communication of engineering strategies is an essential ingredient for an integrated design process - a great idea poorly presented is too easily overlooked.
We invest time in visual communication; producing diagrams and reports that translate complex engineering strategies into concepts that are easy to understand.
our staff receive training in presentation, communication and listening skills.
Wo Rk P l ACE 5


Experience
customer-care call centre to accommodate ASOS’s large expansion plans. Wo Rk P l ACE
ASOS Leavesden: New
Boden Headquarters London, UK
Boden’s refurbished office promotes communication and staff integration through flexible, openplan spaces - unrecognisable from its previous existence as a 1960’s disused warehouse. The clothing company, which sells to customers globally, have increased staff numbers year on year due to successful market growth and therefore sought Introba’s services, along with the rest of the design team, to expand and develop their headquarters offices.
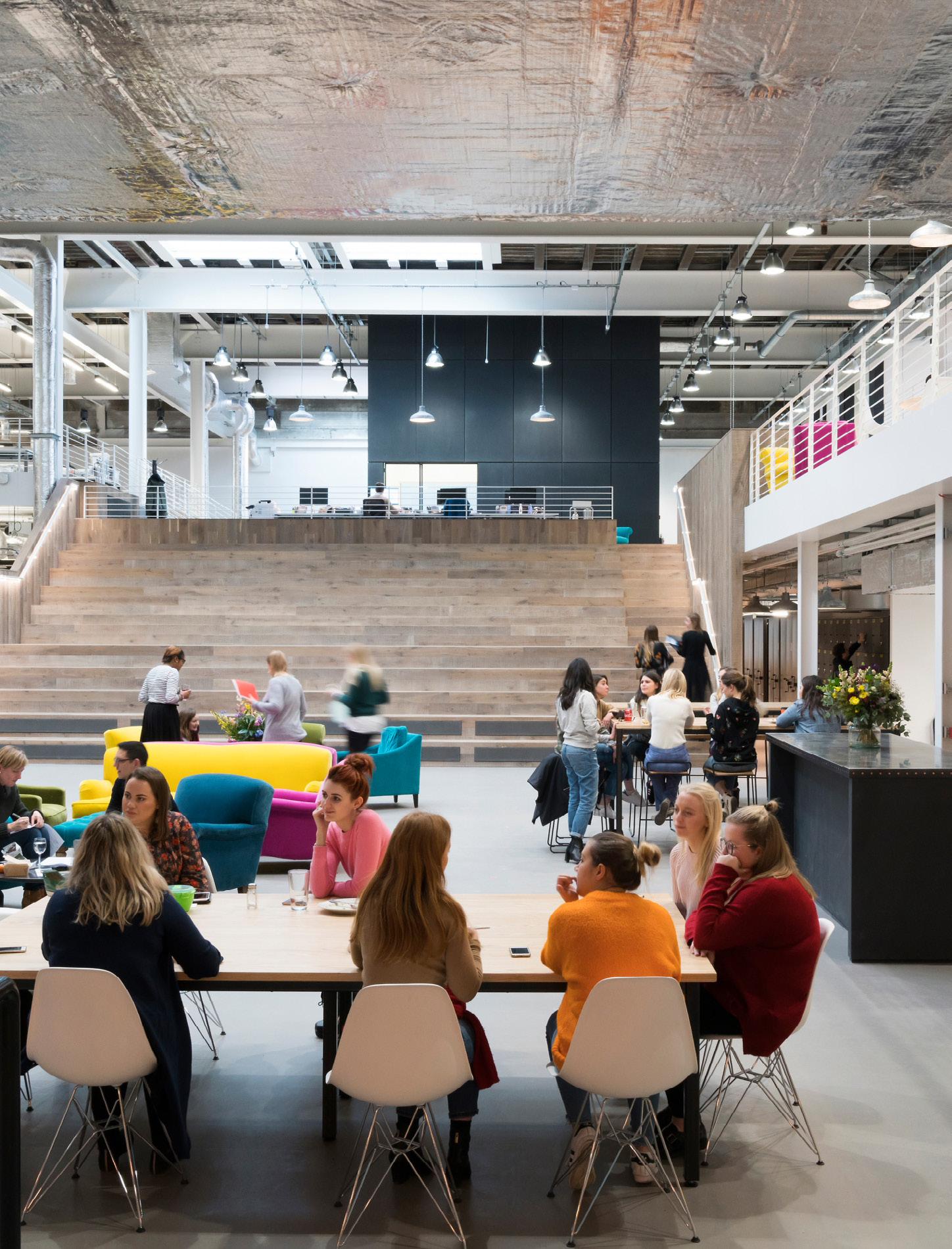
Separated into 2 phases to meet the required occupation dates, the extension of Boden’s current head office included refurbishing a 1960’s five-storey building and additionally a warehouse to office conversion, located at the back of their current building. Now complete, the warehouse conversion incorporates two mezzanine levels centred around two large atriums. The second phase of the project refurbished the previously occupied original workplace which has been seamlessly connected to the newly converted warehouse space as one integrative office.

CLIENT Boden
ARCHITECT Spacelab
PROJECT SIZE
85,000sqft
CONSTRUCTION VALUE
£50M
COMPLETION
2018
SUSTAINABILITY
BREEAM Excellent
AWARDS
Finalist of the 2019 Regional BCo Midlands and Central England ‘Retrofit’ Award
SERVICES PROVIDED Mechanical, Electrical, Public Health
“I didn’t realise just how much of an impact that your workspace can have on you - It’s a great place to be and I couldn’t imagine working anywhere else.”
Cordelia Masters, Buyer, Boden
Ex PERIENCE Wo Rk P l ACE 8
© Jefferson Smith
20 Finsbury Circus London, UK
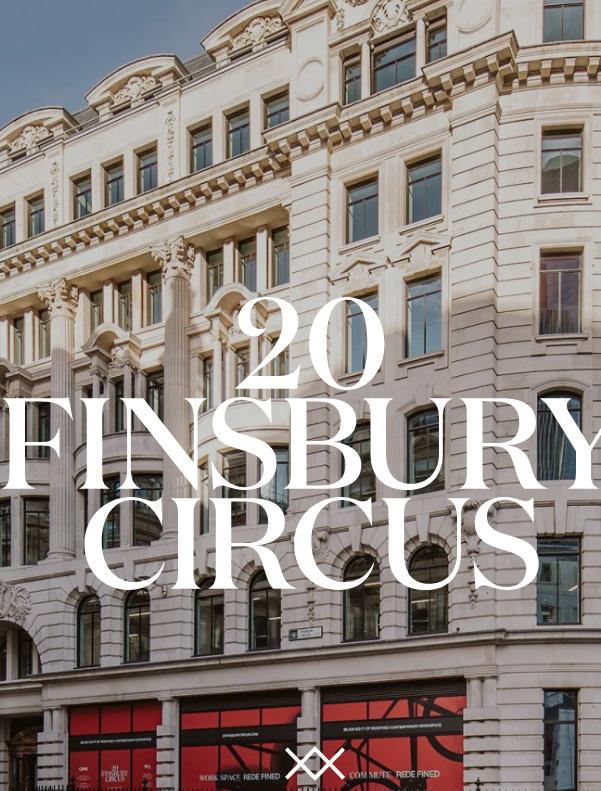

20 Finsbury Circus, a classic 1920s retained facade building based near Liverpool Street Station, is undergoing a full shell & core and on floor CAT A refurbishment with supplementary retail at ground floor. Introba is working with owners, UD Europe to deliver modernised, open plan offices over the buildings six storeys.
A classic style of 1980’s concrete frame provides structural constraints with the slab to slab heights which posed a challenge to the refurbishment in terms of delivering and fitting modernised facilities into the limited space. To overcome this issue, Introba designed services which would maximise the available floor to ceiling heights, with the most prominent one being the installation of air conditioning services throughout the building’s floors.
Introba implemented three different methods of providing air conditioning to the floors to maximise results.
With a further key aspiration of the refurbishment being to increase the sustainability and environmental impact of the building, heat pump systems have been implemented for heating and cooling to reduce consumption of fossil fuels on-site and help reduce carbon emissions over the building’s lifespan.
CLIENT UD Europe limited
ARCHITECT Sheppard Robson
PROJECT SIZE
74,525 sqft
CONSTRUCTION VALUE
£Confidential
COMPLETION
2019
SUSTAINABILITY
BREEAM Excellent
Energy efficient systems including ground source heat pump
100% renewable electricity resources Active landlord and tenant engagement around sustainability
SERVICES PROVIDED
Mechanical, Electrical, Public Health
Where possible, Introba has retained the elements of the existing building to save on both cost and energy consumption from rerouting services.
Ex PERIENCE Wo Rk P l ACE 9
Northern Trust, 50 Bank Street
London, UK
Northern Trust have occupied 8 levels of 50 Bank Street, in the iconic Canary Wharf, since 2002. After 10 years without refurbishment, Introba were tasked with bringing the site up to current standards to refresh the building’s working environment, increasing both comfort and collaboration. This is a major Cat B office refurbishment in the iconic Canary Wharf, with a sustainable approach to reuse existing lighting and materials across 8 floors, cutting costs and increasing comfort and collaboration.
In a standout sustainable brief, Introba were asked to reuse existing lighting and materials on numerous floors. With a guaranteed reduction in both material waste and costs, 50 Bank Street demonstrates the benefits of integrating existing value with new features, with potential energy savings of up to 60%. To maintain business as usual, a phased approach meant the building could remain operational with only 2 floors under construction at any time. Through this holistic approach, the client has been able to revisit the project’s design. Through a series of workshops, Introba remain flexible in the face of change, bringing Northern Trust’s vision to life.

The installation of new lifts and an innovative network based disabled alarm system also promotes accessibility.
CLIENT Northern Trust
ARCHITECT Perkins + Will

PROJECT SIZE
149,000sqft
CONSTRUCTION VALUE
£20M
COMPLETION
2022
SERVICES PROVIDED
Mechanical, Electrical, Public Health, Sustainability
“Introba is a very personable company. I haven’t met an engineer yet at Introba that we wouldn’t want to work with. We trust you.”
Gareth Griffiths, Project Manager, CBRE
Ex PERIENCE Wo Rk P l ACE 10
ASOS Fit Outs
London, UK
Introba have been long standing partners with ASOS, delivering their headquarters at Greater London House and customer care centre at Leavesden Park.
“The team have delivered a space that fully reflects ASOS transparent and collaborative culture and creates a new benchmark for the value placed on people working in non-client facing environments. “ -
Kara Carter, Creative Director, Spacelab Architects
Greater London House
The refurbishment of Greater London House, for online retailer ASOS is a 140,000ft² office block consisting of 12 comms rooms, an auditorium, restaurant, kitchen and basement.

The main challenge was keeping the building alive as a working office throughout the fitout. This required careful coordination with regards to rationalising systems and relocating them to ensure continuation of services. The work was spread over 15 phases to ensure zero disruption for the 3500 people still working for ASOS, as well as three other companies that share the building.
Leavesden
Introba has delivered full MEP services for the expansion and relocation of online global retailer ASOS’s customer care centre to Leavesden Park, Greater London.
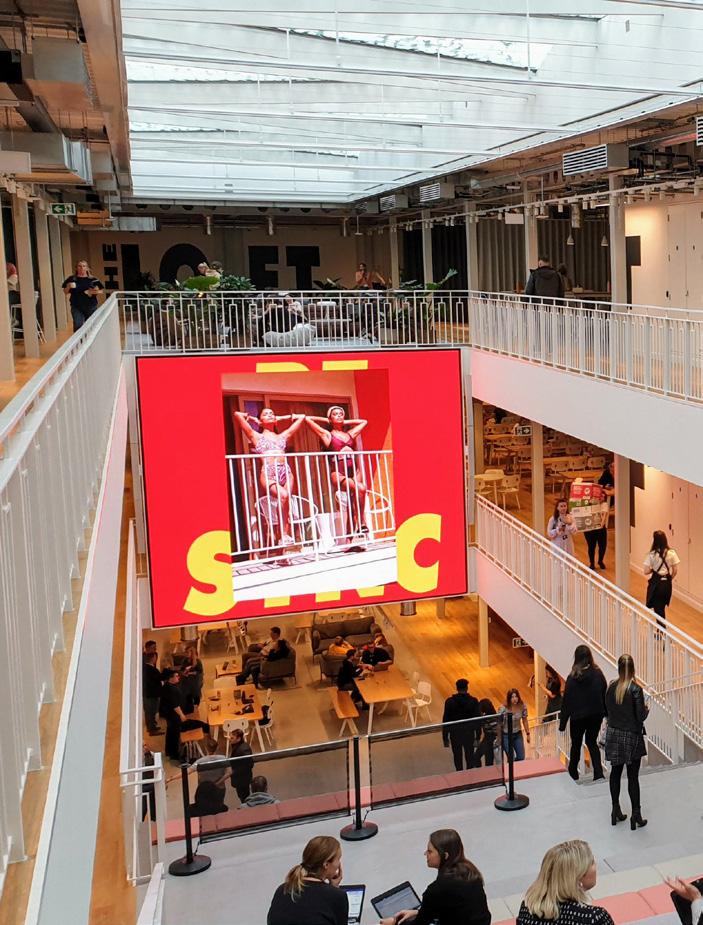
The client’s brief involved the delivery of a highly resilient building, with a vast density occupation to suit the company’s large expansion plans. The new customer-care call centre includes full restaurant catering services, breakout spaces, a café, a gym, meeting areas and ‘mission control’, the company’s internet control centre.
CLIENT AS oS
ARCHITECT Spacelab
PROJECT SIZE
200,000sqft (Gl H), 125,000sqft (leavesden)
CONSTRUCTION VALUE
£22M (Gl H), £6M (leavesden)
COMPLETION
2019
SUSTAINABILITY
Reducing operational carbon Net Zero roadmap
AWARDS
Winner of 2018 Regional BCo Midlands and Central England ’Fit out Workplace’ Award Winner of 2019 Regional BCo Fitout category
SERVICES PROVIDED
Mechanical, Electrical, Public Health, Energy Modelling, Environmental Design, lighting design, Access control, CCTV, BMS, Fire Detection
Award winning fit outs for ASOS
Greater London House Headquarters and Leavesden Customer Care Centre.
Ex PERIENCE Wo Rk P l ACE 11
Harella House
London, UK
Harella House is a 5-floor building in East Central London which has undergone a full CAT A refurbishment from a traditional warehouse into a modern, state of the art, office block.


One of the biggest challenges on site was to relocate and upgrade the existing substation from the adjacent car park to inside the building. The successful move of the substation creates the opportunity for future expansion of the surrounding site and allowed ageing systems to be replaced by more efficient alternatives.
A vacuum draining system was installed throughout the building, which meant that structural work could be minimised, therefore increasing net lettable floor space, while also reducing costs. Introba also provided full MEP, fire detection, CCTV, alarms and a leak detection system with a unique SMS feature which sends a direct instant message to the building manager if a leak occurs.
CLIENT Chait (Goswell) limited
ARCHITECT Piercy & Company
PROJECT SIZE
115,000sqft
CONSTRUCTION VALUE £10M
COMPLETION 2020
SUSTAINABILITY
BREEAM Excellent Rating
SERVICES PROVIDED
Mechanical, Electrical, Public Health,
Dating back to the 1930s, historic Harella House has been transformed from a garment factory into a highly desirable CAT A office space with 47% reduction in carbon emissions, compared to the existing building.
Ex PERIENCE Wo Rk P l ACE 12
The Financial Times have relocated back to Bracken House following a full refurbishment of the grade II listed building. The new facility includes open-plan offices, meeting and conference rooms, a TV broadcasting studio, a 250-seat restaurant and a brand-new roof terrace overlooking St.Paul’s Cathedral.
Elegant stairs and bridges that cross new light wells cleverly connect the buildings wings to the vast central atrium, which has been sensitively restored and improved with increased access to natural light. High levels of resilience were built into all systems to optimise user comfort, sustainability and efficiency, and bespoke lighting throughout reflects the company’s heritage with contemporary, linear LED fittings.
The refurbishment allows the company to consolidate their staff back into one building, encouraging a collaborative working environment and the ability to expand their reach and influence, particularly with their new, fully functional TV and radio broadcasting suite. Transforming this traditional newspaper into a modern 21st century multi-media force within the industry.
CLIENT Financial Times
ARCHITECT Perkins + Will
PROJECT SIZE
279,000sqft
CONSTRUCTION VALUE
£30M
COMPLETION
2019
SERVICES PROVIDED Mechanical, Electrical, Public Health, Energy Modelling, Specialist lighting
This turnkey delivery required high levels of collaboration and cooperation to meet the strict timescales. The building now functions better both spatially and environmentally and has been fully brought upto-date for 21st century use.


Financial Times London, UK
Ex PERIENCE Wo Rk P l ACE 13
150 Holborn London, UK
150 Holborn is a new build commercial development, the majority of which is office space as well as a small number of retail and residential units. Studies were undertaken to review the most viable option as to whether the original 1980’s building was retained or replaced with a more sustainable design.
The development has areas which are overshadowed by surrounding buildings, and areas which have high solar exposure. Simulations were carried out to calculate the appropriate external shading fin density for every façade orientation and at every floor level. This ensures that the lower levels receive good quality of daylight and the upper levels are protected from solar gains. The ‘planning scheme’ shading strategy was regular and linear, and resulted in solar exposure that varied across the building. The resultant shading solution varies with height and orientation and sits seamlessly within the architectural vision.

A key element of the building will be a central atrium running from the ground floor to the roof. A feature stair linking the floors is designed to maximise interaction and collaboration between floors. The top floor will comprise an executive and client suite, the intermediate floors office use and the ground floor reception, café, meeting and retail for staff collaboration.
CLIENT DAR Group
ARCHITECT Perkins + Will
PROJECT SIZE
176,000sqft
CONSTRUCTION VALUE
£70M
COMPLETION
2022
SUSTAINABILITY
BREEAM outstanding
l EED Platinum
Sk A Gold
WEll Core Gold target
SERVICES PROVIDED
Mechanical, Electrical, Public Health, Energy Modelling, Environmental Design, Feature lighting Design
150 Holborn is a model of the smart and flexible workplace, adapting to change and improving its performance with time. The design adapts easily to a post-pandemic era of hybrid working and enhanced hygiene, as well as being a ‘living lab’ to assess and monitor performance in use.

Ex PERIENCE Wo Rk P l ACE 14
Media Production Company London, UK
Initially appointed to provide technical due diligence services and design standards for this global confidential media client.
As part of the overall real-estate strategy for the workspaces, Introba identified a need for the development of design standards for MEP services. The design standards will support the client’s real-estate team in early-stage technical due diligence assessments of potential buildings.
The guide sets out the MEP requirements for the different room / space typologies that the client intends to incorporate in their global real estate portfolio. The guide also details the performance criteria that any fit out should adhere to.

The team drew on expertise in LEED, BREEAM, WELL, Living Building Challenge, and other global best practices in sustainable design to develop this client’s sustainability standards for their global portfolio.
CLIENT Confidential
ARCHITECT Perkins + Will
PROJECT SIZE
80,000sqft
CONSTRUCTION VALUE
Confidential
COMPLETION
2022
SUSTAINABILITY
Bespoke sustainability targets to meet core values
SERVICES PROVIDED
Mechanical, Electrical, Public Health, Fire Strategy
Innovative fit out that pushes’ boundaries in sustainability, health and wellbeing design that promote diversity and inclusion to the employee experience.

Ex PERIENCE Wo Rk P l ACE 15
Shelley House LDN:W London, UK
Shelley House required extensive refurbishment, utilising smart building technology and a newly extended office area to maximise the value of the site. Throughout 12 floors of commercial office space and two basement levels, a carefully considered energy strategy was tailored to cut carbon emissions with zero on site combustion and increase energy savings. Introba worked alongside the client and design team to relocate existing mechanical plant to the Basement. This freed up space on the roof to help create the amazing roof terrace you see in the image above and on level 11 additional NIA was gained to increase net lettable space.
In addition to our MEP design service role, we were also appointed with a separate team for CMT purposes, to ensure there was separation from our novated MEP team. This allowed us to have a direct voice and reporting to MEAG for the remaining design and contractor information as well as commenting on the progress of the installation and commissioning process.
Shelley House has been re-established and branded as LDN:W, and is a truly modern building, offering a comfortable space for a range of potential occupants. The project has attained a 1-star Fitwell accreditation, BREEAM Excellent and Wired Score Platinum rating, showcasing how existing buildings can be reworked to achieve high standards.

CLIENT MEAG
ARCHITECT BDP
PROJECT SIZE
113,702sqft
CONSTRUCTION VALUE
£30M
COMPLETION
2021
SUSTAINABILITY
1 Star Fitwell
BREEAM Excellent Wired Score Platinum
SERVICES PROVIDED
Client Monitoring Services, Mechanical, Electrical, Public Health, Smart Building Design
Refurbishment of a 90’s office building, offering new Grade A space with expanded double height reception space, new lifts, remodelled core and a rooftop terrace, giving spectacular views of the city.

Ex PERIENCE Wo Rk P l ACE 16
Publicis Media have moved all six of its UK agencies into one office on the site of the former BBC Television Centre in White City, West London, taking 212,000 sqft for over 2000 staff.


Introba worked on the full MEP design, balancing standardisation with flexibility. This allowed each of the six different agencies to retain independent control of their own space and identity. The existing base build included chilled ceiling beams and an under-floor air distribution system throughout the building. The meeting rooms consisted of pre-fabrication modular elements, resulting in savings on both cost and time. A full communal kitchen services up to 500 people and also doubles up as an evening and events space.
A high level of collaboration and a detailed, phased work schedule encouraged cohesion between the six agencies and allowed works to be carried out in a building that was also occupied by other tenants.
Publicis is now one of many important tenants to have brought new life back to White City, after giving new, state-of-the-art homes to each of its agencies.
CLIENT Publicis, kevin Corrigan
ARCHITECT Perkins + Will
PROJECT SIZE
212,000sqft
CONSTRUCTION VALUE
£13.5M
COMPLETION
2019
SUSTAINABILITY
BREEAM Excellent Passive radiant ceilings
SERVICES PROVIDED
Mechanical, Electrical, Public Health, Energy Modelling
Within a very short timeframe, Introba achieved a cohesive and integrated site for Publicis. All six of its UK agencies can now express their own brand and vision whilst also benefitting from a single and collaborative office.
Publicis London, UK
Ex PERIENCE Wo Rk P l ACE 17
Leadership
We pride ourselves on personality and commitment in driving performance engineered tailored solutions.
Introba lead in sustainabile building design, construction and operations for workplace facilities. We understand the impact that university and college facilities have on the qualty of teaching, learning, and student outcomes, while also contributing to environmental quality.
Goldsmith
Managing Director UK & Europe
As Managing Director of Uk & Europe, Brian is a thoughtful leader partnering with clients and technical teams to deliver best-in-class projects worldwide and acts as peer reviewer on many of Introba’s workplace projects.

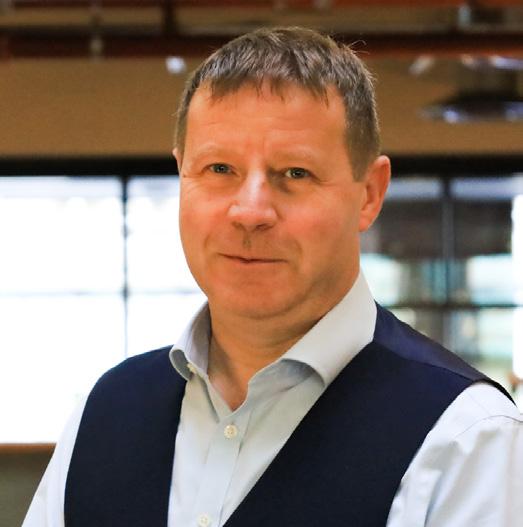

Passionate in his advocacy for global sustainability and Net Zero targets, Brian recognises the urgent need for accelerated change in the built environment.
Brian is an internal sponsor of the firm’s CIBSE Accredited Training Scheme and Vice Chair of the CIBSE Training and Development panel.
Brian is also a CIBSE Fellow and Fitwel Ambassador, committed to promoting health and wellbeing in the built environment.
Ronan Pigott
Principal & Workplace Sector lead
Ronan is a proven leader and specialist in sustainable workplace design. Ronan is charismatic project lead who knows how to bring the best from his team.

Ronan has delivered recent fit out, refurbishment and new build schemes for clients with specific technical requirements of resilience and smart systems integration were key.
Ronan is passionate in delivering healthy work places that improve the quality of life, job satisfaction and productivity of staff, whilst keeping in mind the circular economy impact of every project and promoting reuse and recycling of materials and reducing lifetime carbon emissions.
Guy Wiltshire
Principal
Guy has 40 years of experience in designing and supervising building services for various Projects. Guy was previously a Director with FHP Engineering Services Solutions before joining Introba in May 2023.
Guy has established a track record in delivering both technically robust and innovative solutions to support the delivery of refurbishments and new developments. This experience covers project management and coordination of projects in the commercial, leisure, education, and health sectors, from inception, through detailed design, specification, tendering and coordinating of services, to completion, including client liaison, technical approvals, negotiation, team supervision and management.
Paul Osborne
Associate Principal
Paul is an experienced
Electrical Designer and Project leader with a wide and varied knowledge of mechanical and electrical engineering services, ranging from briefing, design, installation, monitoring and through to final handover to the Client.
He has 28 years’ experience working in the construction industry, working for both Consultants and M&E Contractors, clients & subcontractors and is adept at liaising with client and other professional teams and stakeholders.His main strength is the ability to incorporate ‘build ability’ issues into his designs.
Paul has recently completed fit out and refurbishment projects in the role of electrical lead/ Security System Specialist.
Brian
Ex PERIENCE Wo Rk P l ACE 18
Specialist Services
We’re with you across the entire project lifecycle from strategy through design, construction, commissioning and optimisation. our range of services continues to grow, including: lighting design, fire engineering, technology integration, sustainability consulting, energy modelling, commissioning and performance engineering, refrigeration and research and development.
Andy Stanton
Senior Principal & Head of Sustainability
Hugh Dugdale
Associate Principal & Carbon Performance
Michel Wizenberg


Senior Principal & Fire Engineering Lead
Stephen Wreford
Senior Principal & Head of Digital Advisory


Kimberly Bartlett

Head of Lighting Design


Tyrone Downey
Site Quality Engineer/ Commissioning Specialist
Emma Weller
Associate Principal & BIM Manager
Every project is unique and we believe in designing to that same philosophy.
Ex PERIENCE Wo Rk P l ACE 19
Industry Insights


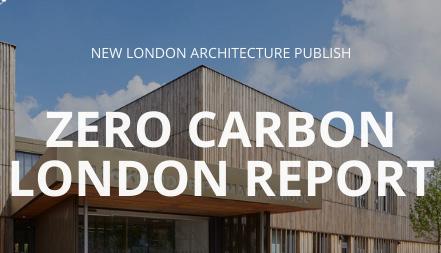
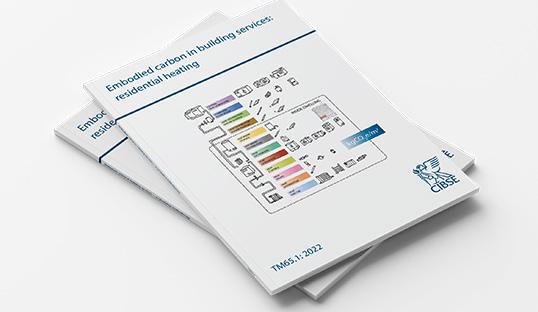
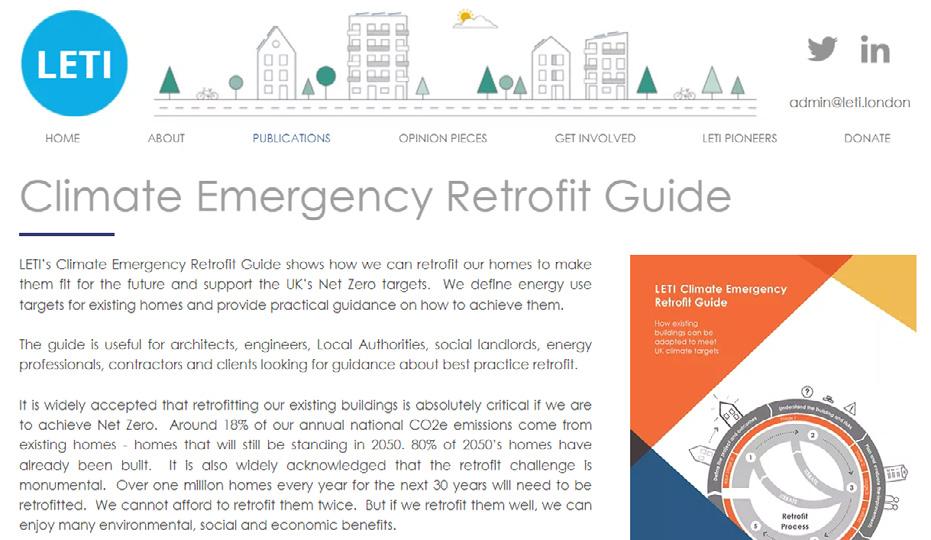
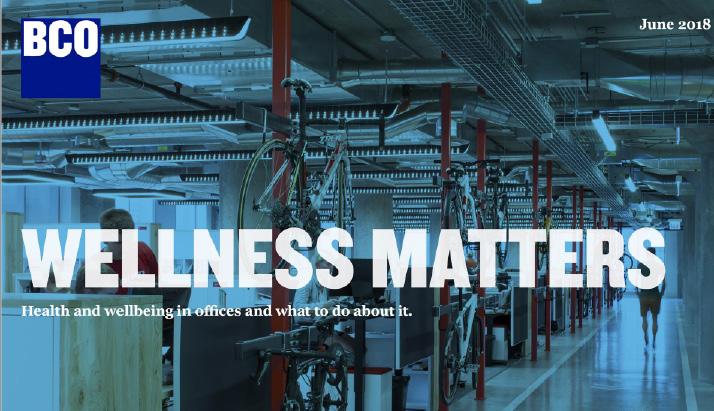
our team are at the forefront of industry thought leadership and best practice. Below is a sampling of relevant engineering insights from our team. Click on the image of each screen to be directed to the online video or web page. Wellness Matters: BCo Report lETI Retrofit Guide
Carbon Leader
Richard Palmer, GBCA
Series
Hackable Workspace: adapting requirements for flexibility in design. Uk Net Zero Carbon Buildings Standard
tool to calculate embodied carbon in buildings. Nl A Zero Carbon Report Ex PERIENCE Wo Rk P l ACE 20
Richard Palmer, GBCA Carbon Leader Series
TM65: Digital

Ex PERIENCE Wo Rk P l ACE 21
150 Holborn Introba’s London Headquarters.
Inspiring Change. Empowering Changemakers.

introba.com






















































