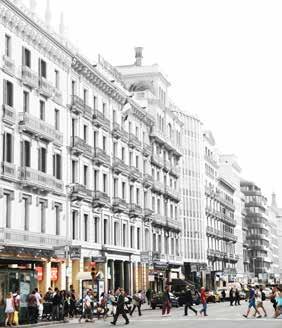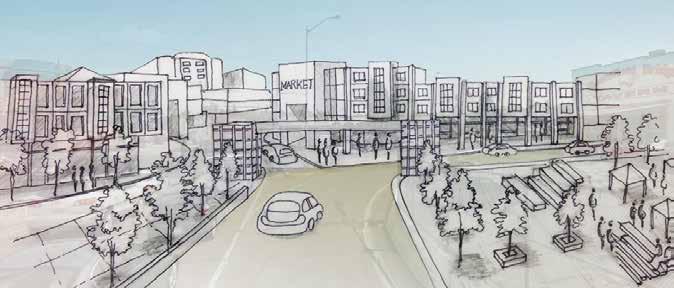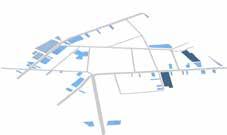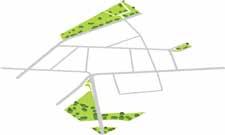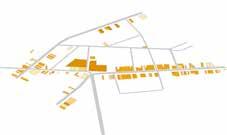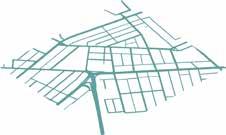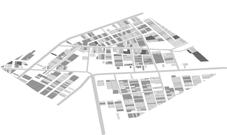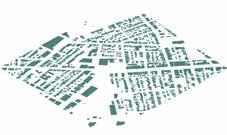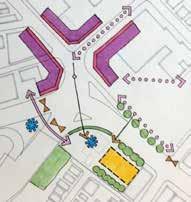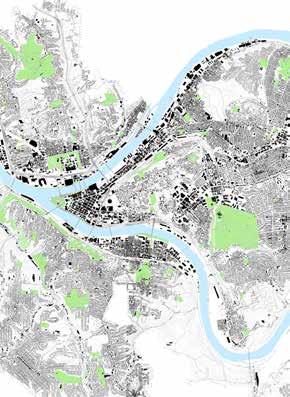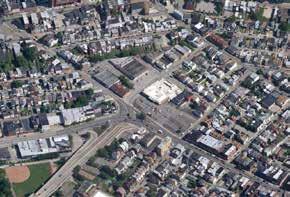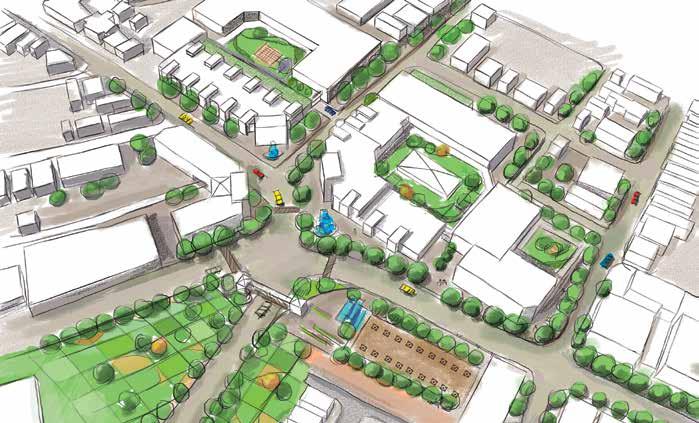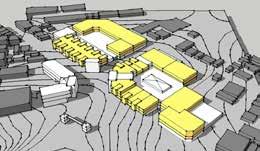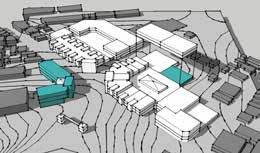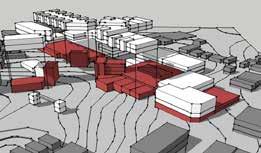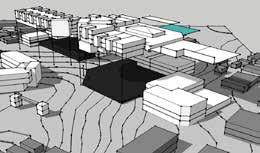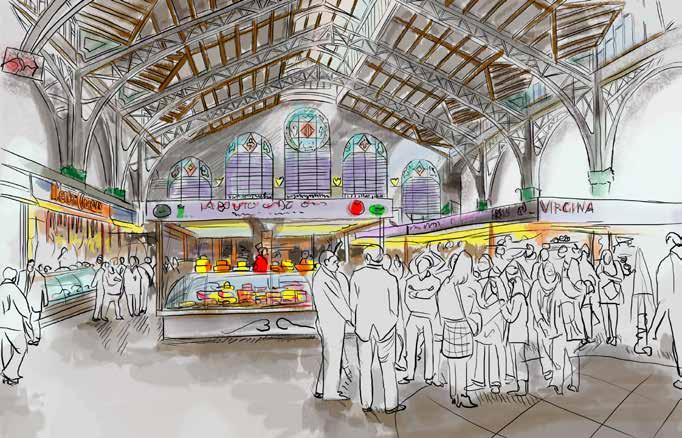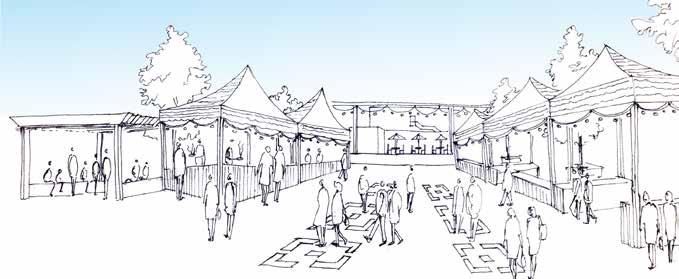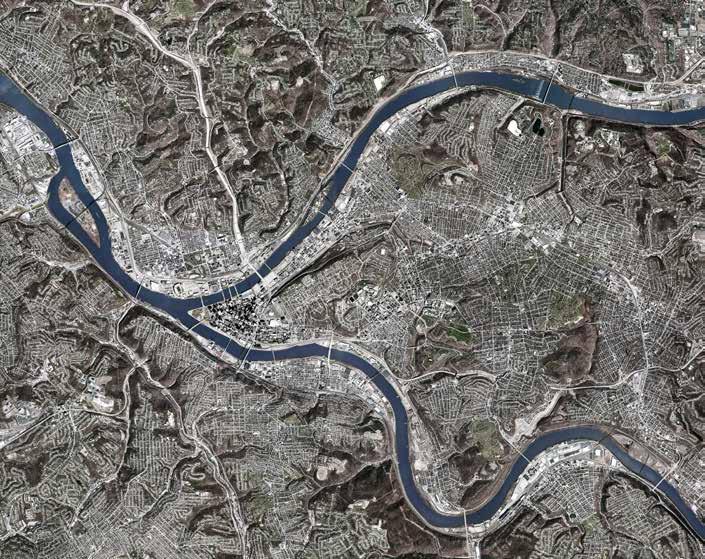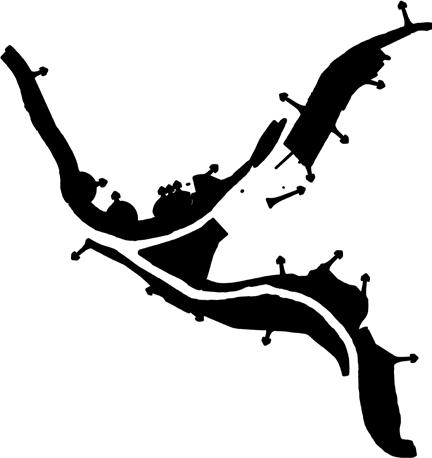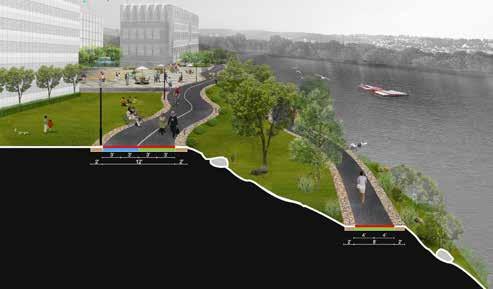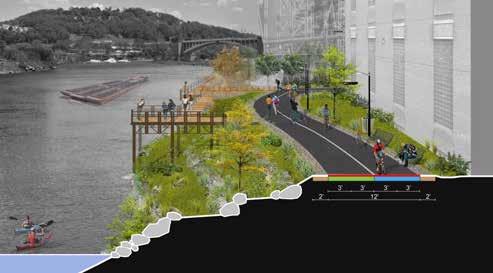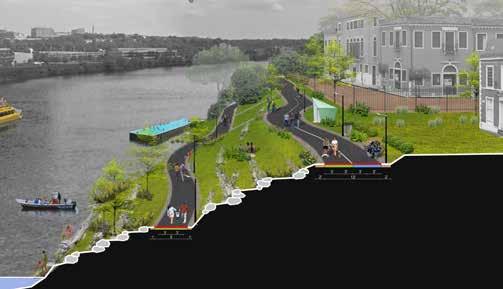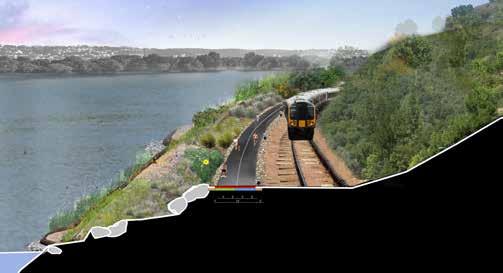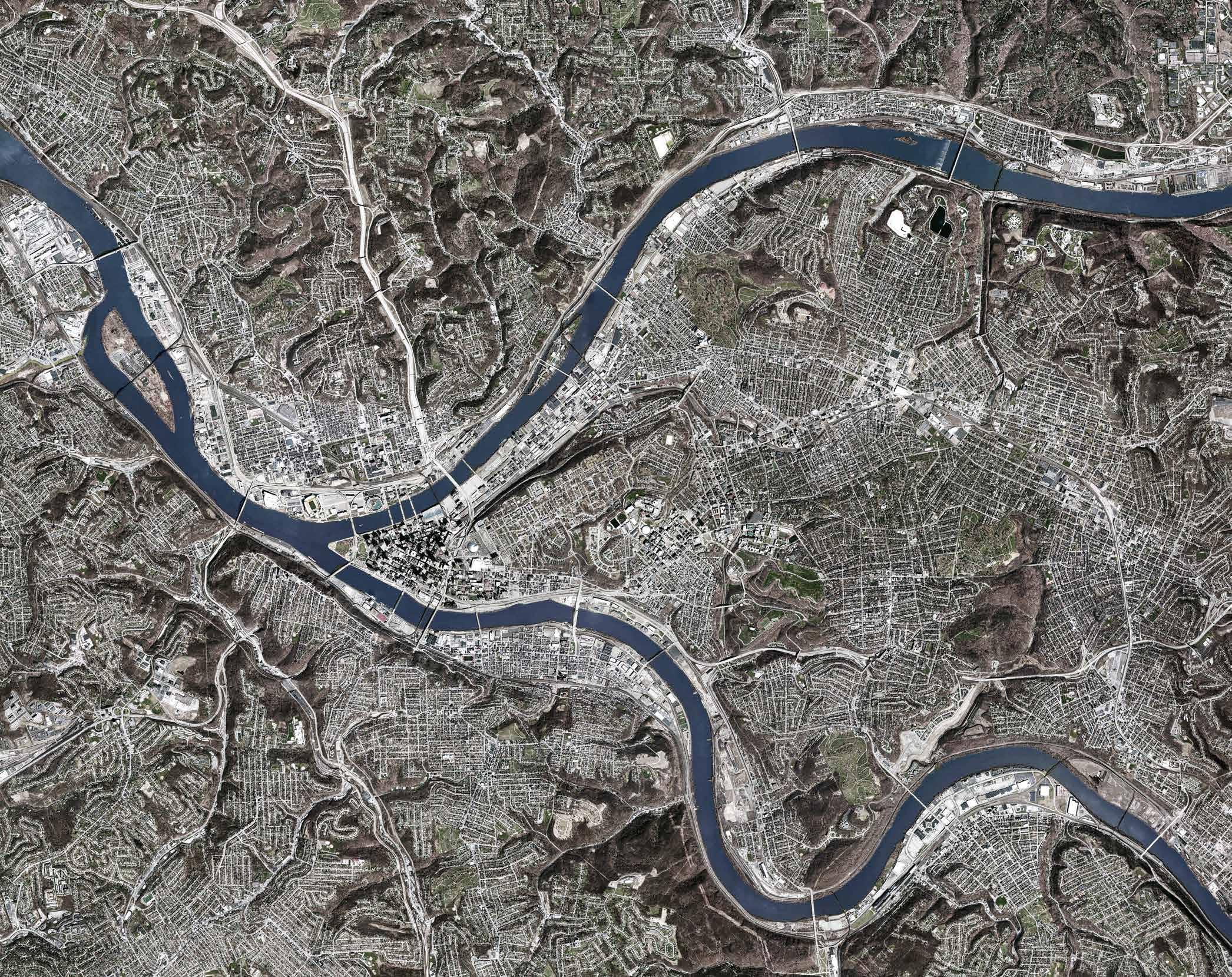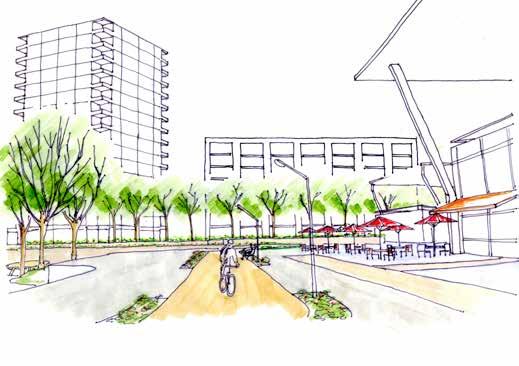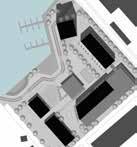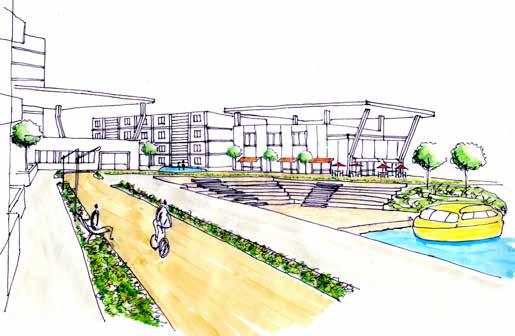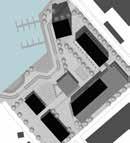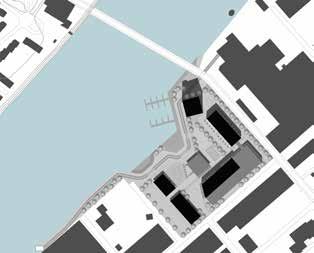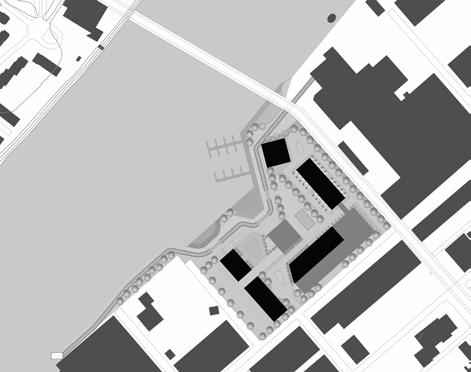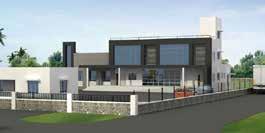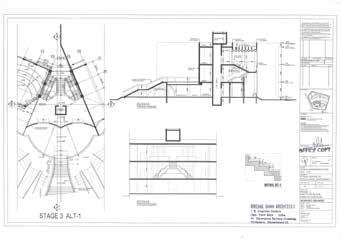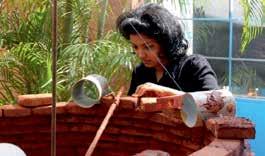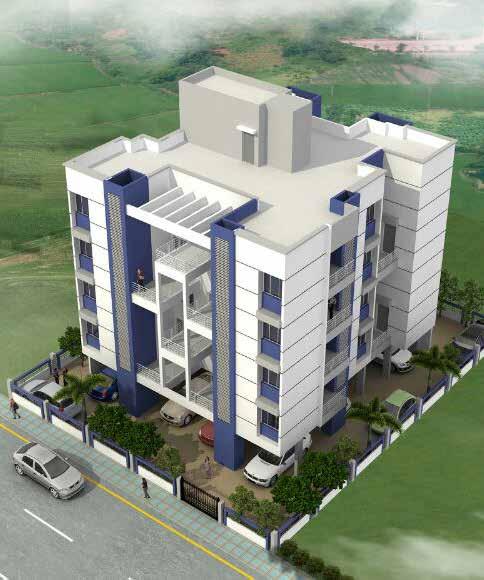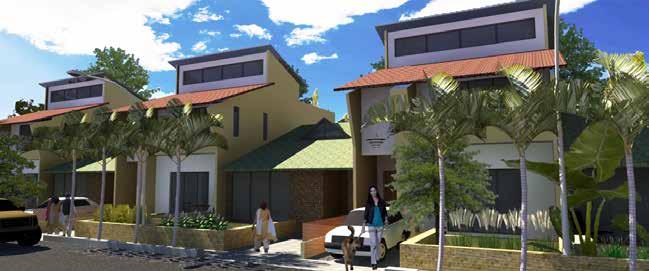
Portfolio of Work
Email: deepikabanerjee@gmail.com
Phone: 607 768 8384
Address: 30 S Doughty Ave #405, Somerville, NJ 08876
Salem Courthouse
Salem County, NJ
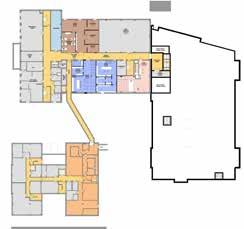



USE GROUPS: A-3 ASSEMBLY, COURTROOMS AT BUILDING B AND EXISTING BUILDING A; B BUSINESS; S-2 STORAGE; I-3 INSTITUTIONAL AT BUILDING B AND EXISTING BUILDING C
BUILDING A = 15,135 SF (EXISTING COURTS/ OFFICE BUILDING RENOVATION)
BUILDING B = 18,050 SF (ADDITION)
BUILDING C = 9,520 SF (EXISTING ADMINISTRATION/ POLICE BUILDING = 8,265 SF; INMATE INDAKE ADDITION = 1,255 SF)
USA Architects, Planners & Interior Designers


Building B includes 4 new courtrooms + supporting judge’s chambers, jury deliberation rooms, secure holding, jury assembly room and support space, new training room, and a large lobby and new main entrance and new secure judicial parking. Building B is adjacent to an existing building and is separated by a 3-hour fire wall. Building B is also connected via connecting corridor to Building C, separated with a firewall.
Building A creates workspaces for the family, civil criminal and surrogate court departments, and allows for the public to access the new Building B. included as part of the alteration of Building a are new public bathrooms, upgraded finishes to the existing courtrooms, and upgraded mechanical and electrical equipment.
Building C creates workspaces for the probation departments on the second and third floors.










TREATMENT CENTER
CONSTRUCTION TYPE - IIB
USE GROUPS: B, CONSTRUCTION TYPE - IIB


FIRST FLOOR AREA = 14,455 SF (16,450 SF INCLUDING OVERHANGS)
Independent outpatient and inpatient sections including group therapy rooms, private offices, living room, gathering spaces for each group.
RESIDENCE BUILDING
CONSTRUCTION TYPE - IIB
USE GROUPS: I-1, INSTITUTIONAL, BOARDING HOUSE (OVER 16 RESIDENTS), B
FIRST FLOOR = 17,565 SF
SECOND FLOOR = 9,020 SF
TOTAL = 26,585 SF
Residence space serves 16 occupants with private bedrooms, split in two floors, library, four seasons room, gathering room, gym, dining room, spa, theater, outdoor seating area and other utilities.
Edison Schools - John Adams Middle School, Woodrow Wilson Middle School Edison, NJ


JOHN ADAMS MIDDLE SCHOOL:
USE GROUPS: E, EDUCATIONAL FIRST FLOOR AREA = 14,075 SF
USA Architects, Planners & Interior Designers



WOODROW WILSON MIDDLE SCHOOL: USE GROUPS: E, EDUCATIONAL FIRST FLOOR AREA = 9,875 SF
Two new auxilliary gymnasium additions at John Adams and Woodrow Wilson Middle Schools for the Edison Township Board of Education, located in Edison, New Jersey. Additions include, new stage, supplemental warming kitchen, with new roof-top mechanical equipment.
4 │Architectural Practice │ Edison, NJ│ USA Architects │ 2022-24
Bucks County Mental Health Facility
Doylestown, PA
USA Architects, Planners & Interior Designers




USE GROUPS: I-2 INSTITUTIONAL, PSYCHIATRIC FACILITY; A ASSEMBLY, SMALL (BUSINESS); B BUSINESS; S-2 STORAGE
BUILDING AREA = 22,825 SF
Mental health facility houses a total of 28 patients in care suites. Medical offices, administrative offices, a demonstration kitchen and support spaces are provided. The three types of care suites include an 8 bed short term care suite, a 4 bed return to competency suite, and a 16 bed residential facility for adults. Genders are separated in each suite.
5 │Architectural Practice │ Bucks County, PA│ USA Architects │ 2021-24
County College of Morris Advanced Engineering Building
Morris County, NJ


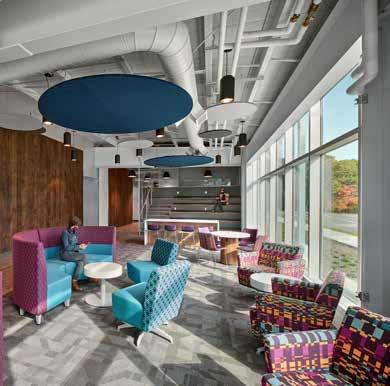
























































USE GROUPS: B BUSINESS; S-2 STORAGE BUILDING AREA =638,580 SF

























Advanced Engineering + Manufacturing Building
• Manufacturing Prototyping Lab
• Advance Product Prototyping Lab
• Automation + Control/ Robotics/ Emerging Technology
• Quality Control/ Measurement Lab
• 3D Printer Room
• Welding Lab
• Materials Testing Lab
• Electronics Lab
• Clean Room
• Sheet Metal Lab
• MakerSpace + Classrooms
• CAD/ Computer Lab
• General Purpose Lab/ Lecture Hall
• General Purpose Computer Classrooms, Administrative and suppport space
Sussex County Community College
Sussex County, NJ



USA Architects, Planners & Interior Designers




13,000 SF ADDITION INCLUDES A MAKER SPACE, CLASSROOMS, TIERED LECTURE HALL, AND COMMON SPACE
AS DESIGNER
• DEVELOPED MULTIPLE DESIGN OPTIONS, MASSING, AND FACADE STUDIES.
• CREATED CONCEPTUAL AND WORKING BIM MODELS.
• COLABORATED WITH LEAD INTERIOR DESIGNER TO SELECT AND PRESENT FINISH FURNITURE OPTIONS.
• CREATED DESIGN DEVELOPMENT AND DOCUMENTATION DRAWINGS.

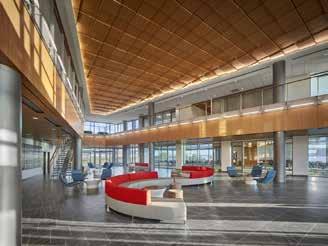





Camden County, New Office Center Camden,


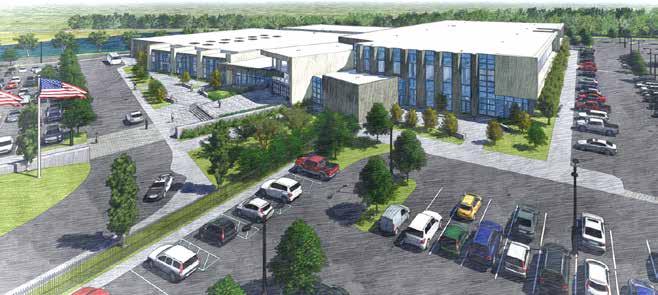






USE GROUPS: B (EXISTING); A-3 (ADDITION)
CONSTRUCTION TYPE: IIB (EXISTING); IB (ADDITION)
BUILDING AREA (FOOT PRINT) = 149,181 SF
TOTAL = 195,969 SF
State – of - the - Art Office Center that will provide Camden County with design performance and operational efficiency. Building contains offices, classrooms, conference rooms, outdoor areas and support spaces. Incorporation of sustainable design strategies provides long term economic value to the county.
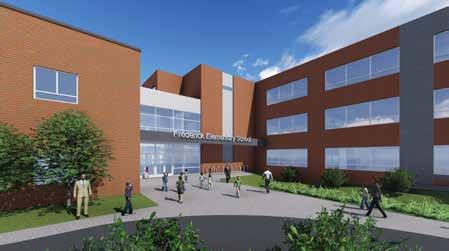


New Construction of High School consisting of congregation spaces, tiered lecture halls, cafeteria, Art Room, Outdoor Spaces and other High School Facilities
USA Architects, Planners & Interior Designers




Redesign and renovations to offices, lobby, cafeteria, as well as infrastructure and interior upgrades



176,950 SF New Middle School for 7th & 8th grade students. Project incudes classrooms, large central media center, art rooms, maker spaces, auditorium, gyms and outdoor courtyards.
Master Planning Redevelopment │ New Brunswick School, NJ; Rowan College,NJ
USA Architects, Planners & Interior Designers

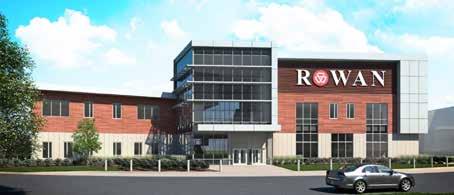


80,000 SF Student Success Center with lounge, bookstore, media center, cafeteria, classrooms and offices.



USA Architects, Planners & Interior Designers




Urban Sustainability Development
22@ Innovation Business district, Barcelona


Sustainability & Planning Studio



The 22@ district of Barcelona is part of a transformation project of 200 hectares of obsolete industrial land in the center of Barcelona into an innovative productive district, aimed at concentrating and developing knowledge intensive activities.
A project of social and economic revitalization, there is a unique opportunity to turn this district into an important scientific, technological and cultural platform for its future users. The studio aims at generating a sustainability module for this district based on the following Primary goals:
Rehabilitation of the urban fabric; Mixing of uses; Coexistence between pre-existence and transformation; Innovative educational environment; New green public spaces and amenities; New social housing, Industrial heritage protection.
The views exemplify this final aim towards creating public streets, habitable social spaces, economic development, in short a dynamic and futuristic environment with the highest urban and environmental quality.

The visualizations follow the proposed sustainability metrics and demonstrate their potential to create a safe public friendly environment for the residents of 22@ district and help draw potential developers and residents.

