
14 minute read
Autism and Daylighting Design
Wingohocking Creek School and Assessment Center
Philadelphia, Pennsylvania, USA
Advertisement
A graduate interior architecture master's thesis project by Deirdre Spahr.
Advised by Severino Alfonso
Jefferson University, 2023
Concept
All Paths Lead to Illumination:
Daylighting design successfully integrated with interior design through indirect illumination and sensory zoning for the creation of healthier educational and work conditions for autistic users with a wide variable of differences in sensory needs and preferences.
The Problem:
Daylighting design for autism is an area of contentious debate. Autistic people can experience greater sensitivity to the changing conditions of natural light. However, research shows that exposure to sufficient natural light levels has a positive impact on autistic people’s health.
Opportunities:
- Circadian Rhythm Regulation
- Reduced Stress
- Improved Mood
- Improved Cognition
- Intuitive, Non-Verbal Wayfinding Cues
Challenges:
- Sensory Triggers/Overload
- Light Variability
- High Contrast
- Glare
- Movement/Flickering
The Intention:
There is growing evidence that early assessment and therapeutic interventions, for autism spectrum disorders, have positive long-term impacts on autistic people’s wellbeing and future independence. The proposal of this project is for an autism assessment center, caregiver resource facility, early childhood and grade school, designed specifically for autistic and neurodiverse children and adults.
Strategy:
This project utilizes design strategies supported by existing autism design guidelines, developed through the work of Magda Mostafa (ASPECCTS tm) and Kristi Gaines. A consistent level of daylighting integrated with artificial lighting, shading system controls, and finish materials, provide a zoned, light sensory experience that supports the users comfort and wellbeing.

Research supported building blocks for design guideline for autism.
Diagram created based on the work of Magda Mostafa and Kristi Gaines.
ASD design strategies ideally will utilize the following:
- Visual access and intuitive wayfinding design in addition to verbal and pictorial signage
- Opportunity for prospect/refuge so that users have protected spaces from which to view activities before deciding how to interact or not
- Flexibility for how spaces and furnishings can be used or experienced
- Creation of low sensory escape space from high sensory areas
- Zoning by sensory experience and intensity
- Provision of transition spaces between sensory zones and changes in function
- Acoustic controls, insulation, protection, barriers between functions, zoning and compartmentalization for acoustic considerations
- Use of safety strategies that are proven to support autistic people, such as: emergency systems that do not use aggressively flashing lights or loud noises when not absolutely necessary; clarity of wayfinding; providing easy access to restrooms and escape spaces; use of non-toxic finishes and materials; providing environmental controls that are easy to use; safe furnishings; appropriate safety barriers for flight risk or other environmental dangers, such as bodies of water
- Compartmentalizing layouts by function and sensory considerations
- Sequencing layouts by sensory experience, functions, order of activities, and transitional spaces
As every autistic person experiences the characteristics of autism in different variations and levels of intensity, any design for autism means providing a range of sensory experiences and options within the built environment.

Diagram showing the different characteristics of autism and how they might be experienced by different individuals.
Color Theory
In a study by GAO Architects, autistic children indicated their preference for a muted, neutral color palette, with grey tones, favoring blues and greens.

Color palette utilized in this project.
GAO Architects
Autism, Daylighting, & Sensory Design Research
A daylighting design strategy for autism would ideally provide consistent intensity, low contrast, indirect ambient daylighting with opportunity for direct, but controlled, daylighting in task areas. User controls and providing choice are of paramount importance.
The primary concerns for daylighting and autism design are:
- Color
- Intensity
- Zoning
- Indirect
- Consistent
- Control

Strategies for Indirect Daylighting for Autism
Site specific daylighting design was developed through the exploration of different strategies using the application of light and shadow studies for key spaces of the interior.

Study for south facing clerestory with sloped ceiling and a high sill ribbon window.
This study above looked at the use of high sill windows and monitors in a south facing façade. Results were used in making design decisions for the Early Childhood wing of the Wingohocking Creek School. The study below explored levels of light variability with several different daylighting strategies. Low light variability is more desirable for autistic people.

High variability --------------------------------> Low variability
Proposed Location
Additional educational facilities, assessment services and caregiver resources are needed in Philadelphia. Findings of a 2018 study by the Philadelphia Autism Project showed increasing need for assessment, treatment, and social support services. Children in Philadelphia tend to receive access to autism assessment services later in life than children living in the surrounding suburbs.

Greatest needs of autistic children, adults, and caregivers for autistic people, in Philadelphia.
Philadelphia Autism Project, 2018
Proposed Site



The proposed site is an adaptive reuse of an early 20th century floral wholesale warehouse located in northwest Philadelphia. Located in the neighborhood of East Mount Airy, the site is well connected to the neighboring communities and city by public transportation, including bus and regional rail. The neighborhood is primarily working class families. The site offers green space and proximity to several unique neighborhood public resources, including an arboretum, children's play forest, community farm, the Philadelphia Goat Project, and a public pool. Adjacent to the site is a charter high school that serves high need students. The proposed project would provide support to the community of this school, as well as much needed assessment, therapeutic, and informational resources to the wider community, and the Wingohocking Creek School itself.



Site has a high level of accessibility and circulation around the site offers a variety of entry points.

Favorable views to trees and green spaces are available to the north and northwest.

Existing roof structure conditions.
Daylighting Studies
The site was chosen in part for its access to daylight and low profile. Daylighting and shadow studies showed that full access to daylight through rooftop fenestrations would provide ample, and creative, daylighting options.

Site Analysisi

Daylight and shadow studies.
Precedents

Dipoli, Alvar Aalto University/ Espoo, Finland Reima and RailiPietilä, 1966

Dipoli is regarded as a hidden gem of architecture. It is a defining example of the functional beauty of Nordic daylighting design. The organic, wide corridor has been designed to encourage different forms of social interaction in a transitional space.

Berlin Waldorf School / Berlin, Germany Mono Architekten, 2017

This addition to a prefab, socialist era building, is an organic connection extending from the building to the school’s outdoor play areas. The projection and recesses of the structure form different areas of interaction for both the exterior and the interior corridor. Orientation, window, and skylight placement were prioritized for daylighting and to create a calm interior environment.

The Bancroft School / Mt. Laurel, NJ KSS Architects, 2019

Intentionally designed for autistic students. Building orientation and layout optimize daylighting potential. Organic corridors designed to encourage social interaction and flexible use of hallway space as an extension of the classrooms.
Design Inspiration


The quality of daylight and patterns found in Pennsylvania forests; filtered light; komorebi; biophilia.



The work of London-based artist Rana Begum turns the spatial and visual experience of light into form. Her works absorb and reflect varied intensities of light to produce a temporal and sensorial experience.
Design Process
Adjacency Diagrams:



Indirect Daylighting Strategy Lexicon

Circulation Development Diagram

Program Function Zoning Development Diagram
Program Function Zoning Development Diagram

Solid/Void

Views

Noise
Plan: Urban Scale

Layout in relation to exterior circulation.
Diagrams

Parti

Design Strategy of Floorplan
Floorplan is oriented to maximize optimal daylight to classrooms and central corridor. Classrooms hug exterior walls and have direct access to outdoor green areas. Central corridor is daylit from above by large atrium on a N/S axis with controlled E/W exposure. Spaces are zoned based on function and sensory experience with transition or buffer spaces between. Assessment center is more public facing while school entrances have greater privacy.

Architectural Scale Plan
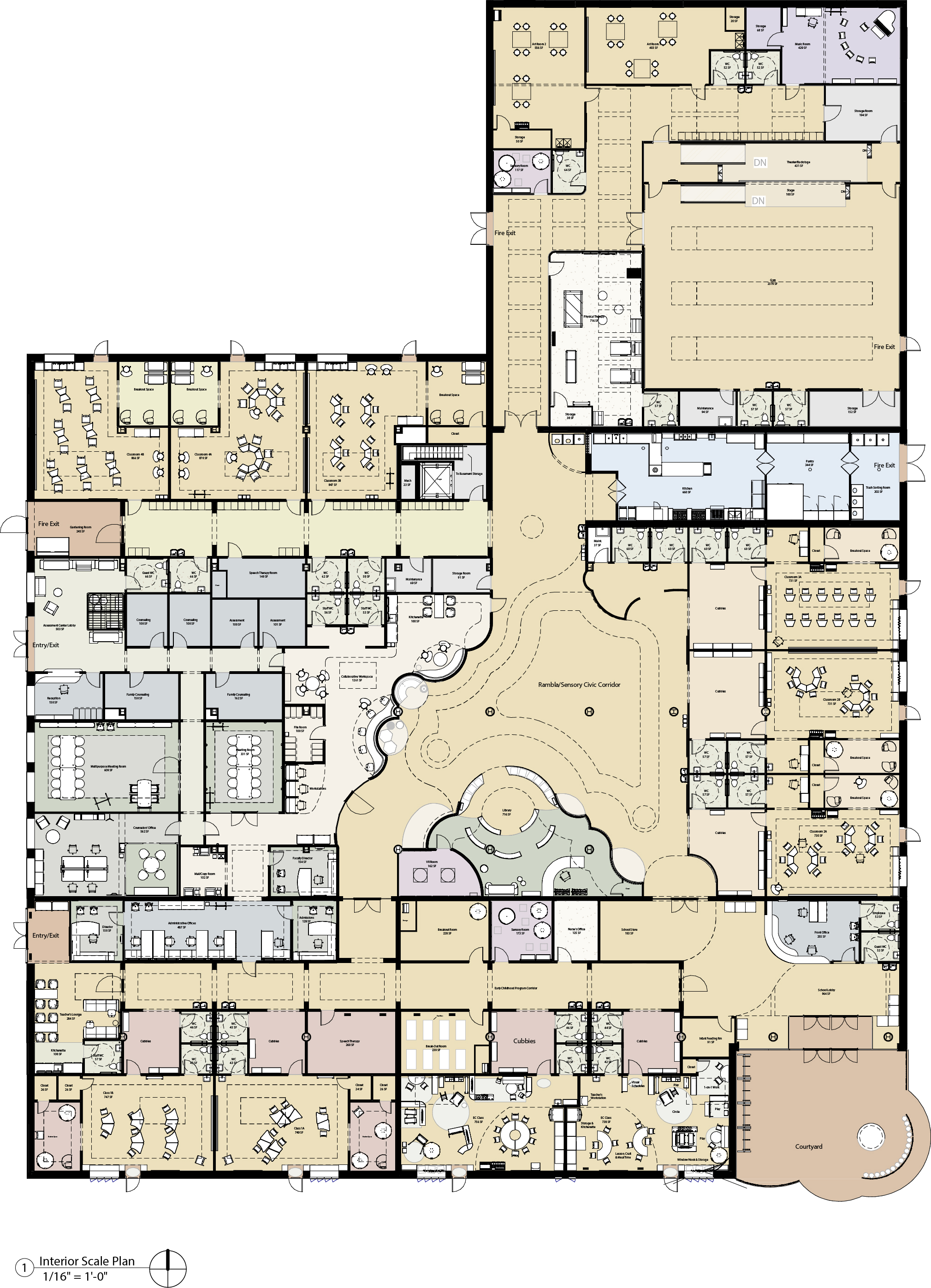
Interior Scale Plan
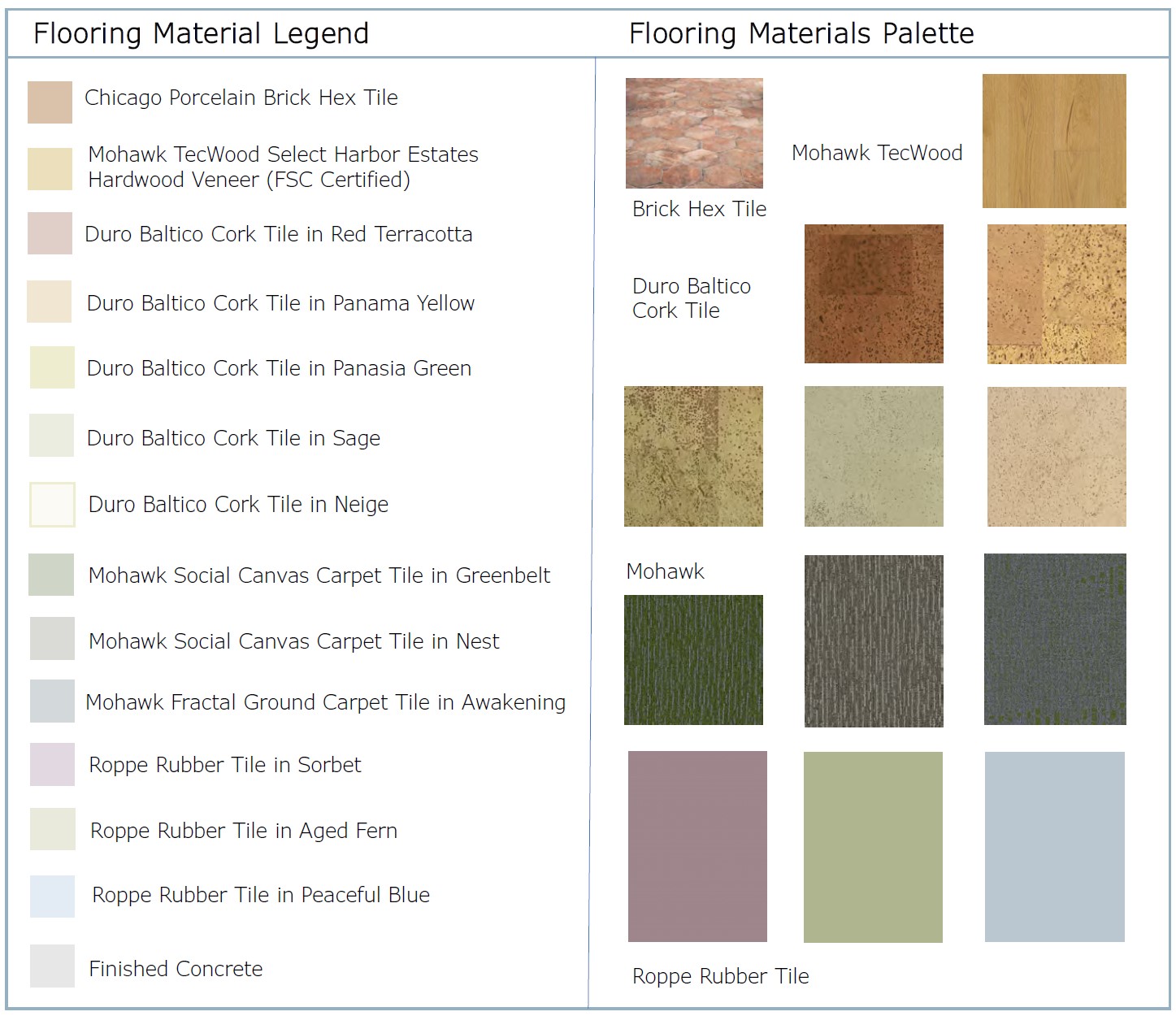
Flooring material was selected based on acoustic properties, sustainability, low VOC, durability, low haptic and visual stimulus, and safety features. Color and material type changes indicate a change in room function and support non-verbal wayfinding cues. Changes in materials were confined to moments of transition to avoid unnecessary change and support pattern recognition within the space. As with the rest of the space the goal is to be functional without appearing clinical.
Design Strategy of RCP:
Changes in ceiling height and materials are used to support wayfinding and create sensory zones for sound and light. Echo Eliminator acoustic baffles provide additional sound and daylight control in the high ceiling areas of the gym and vocational classrooms. Soffits in rooms with exterior facing windows and the domed ceiling of the early childhood classrooms provide daylighting level controls. The stepped heights of the woodworks panel ceiling (C5) and 3ft deep beam structures, of the central rambla and atrium, create a gradient of daylighting, prevent direct light, and reduce glare.


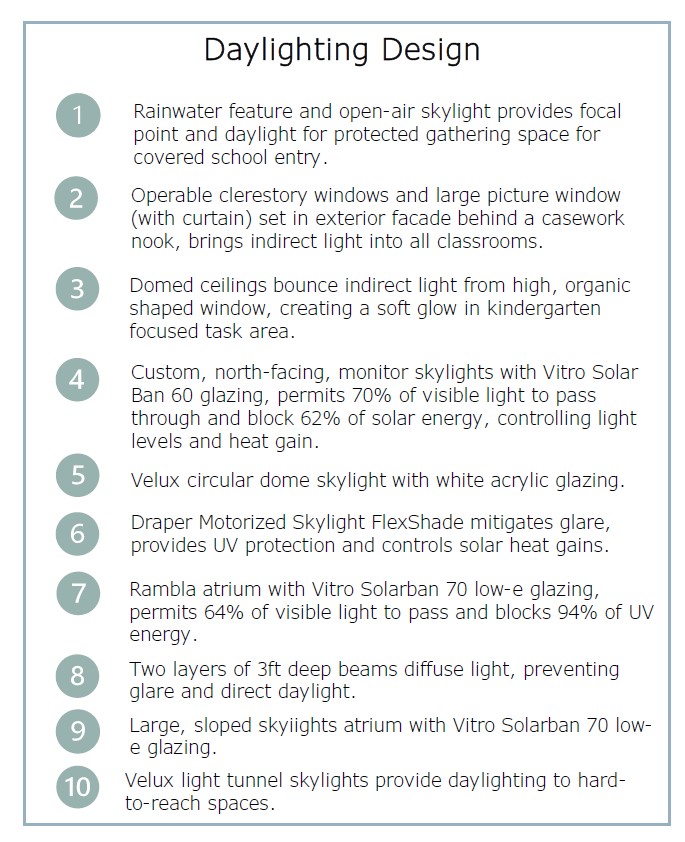
Lighting Design Strategy:
Daylighting design is integrated with artificial lighting through both a central, automated control system, and manual controls, including dimmers, that empower users to set lighting to their preference. The centralized controls utilize sensors to maintain consistent lighting levels and prevent areas of high contrast. Large, tunable ceiling lights (Visa Symmetry) in the rambla ceiling mimic the appearance of the round skylights and are programmed to provide circadian rhythm supporting light levels and colors throughout the day. Cooper Halo downlights are also tunable and in certain class or sensory room contexts can be color programmed to create different light environments and moods.

Daylighting Design Strategies
A. High skylights using low-e glazing bring diffuse light into gym. Direct light and contrast reduced by building structures and acoustic baffles.
B. Central atrium skylight using low-e glazing. Direct sunlight and contrast reduced by beam structures oriented north/south to block east/west direct light and glare. Motorized Draper shade on a sensor shield from glare and heat gains.
C. Dome skylight with white glazing provide diffuse daylight and a focal point for wayfinding through rambla.
D. North facing monitor skylights bring consistent north light into classrooms, offices and corridors.
E. Light tunnels bring focused daylight to hard-to-reach spaces (restrooms) and task surfaces (kitchen; offices).
F. Large picture windows on north façade bring consistent north light into vocational corridor, double height space, art and music rooms.
G. Operable (motorized) high clerestory on east and west side of gym space permit indirect light into double height space. A motorized shade on a sensor prevent glare and heat gains.
H. Large façade window on south side of gym with exterior light shelf bounces daylight towards ceiling of athletic space. Roof overhand of three feet protects from glare.
I. High, deep sills, and curtains shield rooms from glare and heat gains along east and west facades. In east and south façade classrooms, casework nooks expand sill depth, provide a curtain easily operable by students, and creates an interior light shelf below operable portion of window.
J. South façade windows feature exterior light shelfs that reflect lights towards interior ceilings.
K. Main school lobby is shaded from southern exposure by covered entry and brick screen walls.
Detail Sections, Perspectives, and Plans
Icon Key
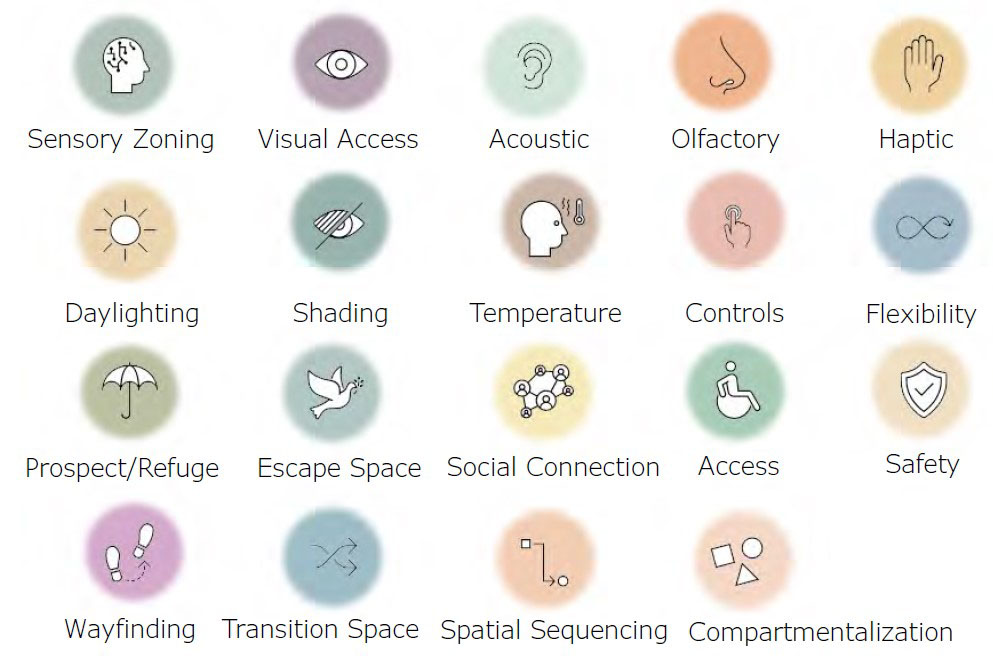

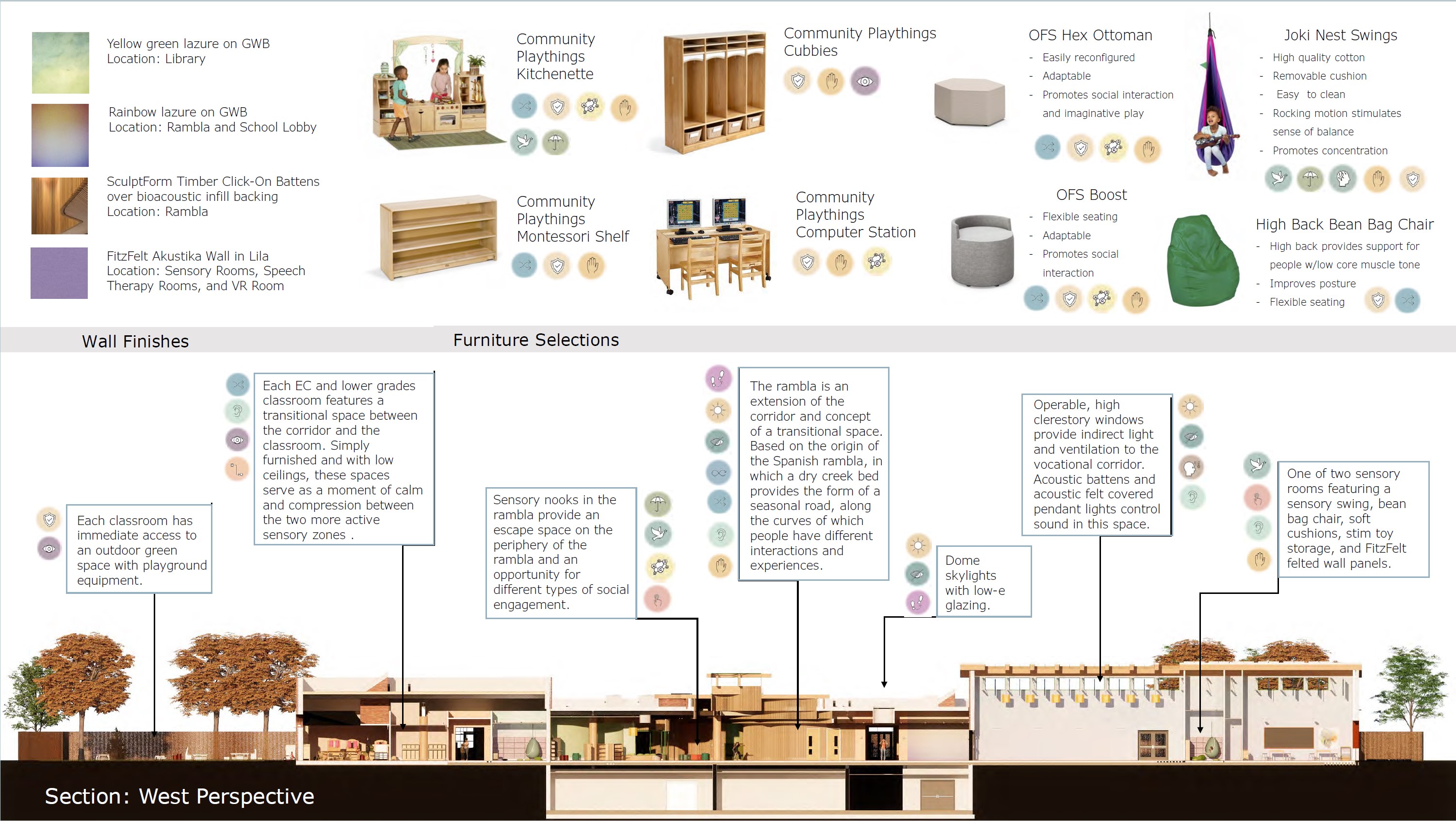
The Rambla


The rambla is designed to encourage and create different types of flexible space for social interactions. The corridors function has expanded from circulation to an additional educational space.
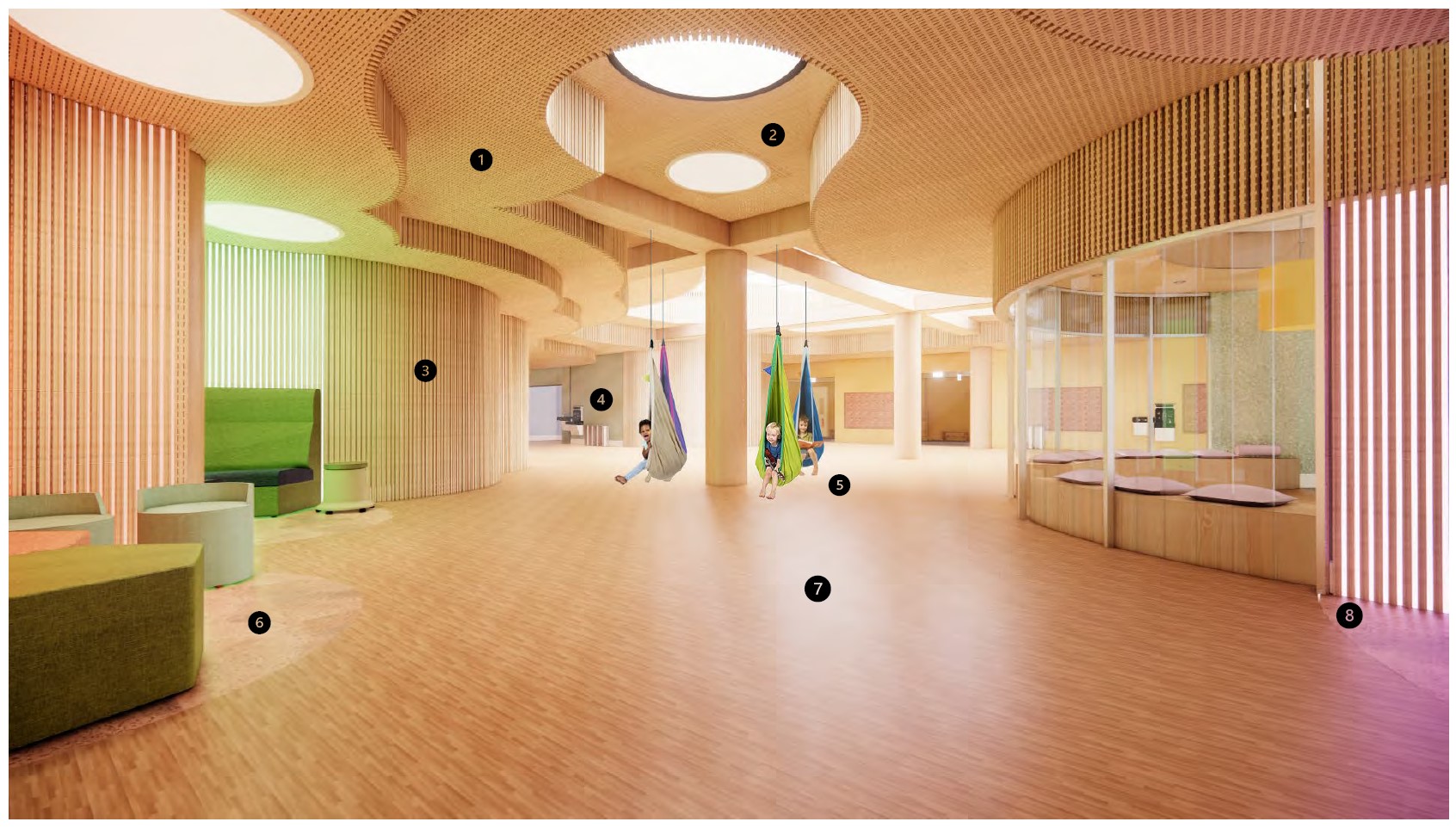
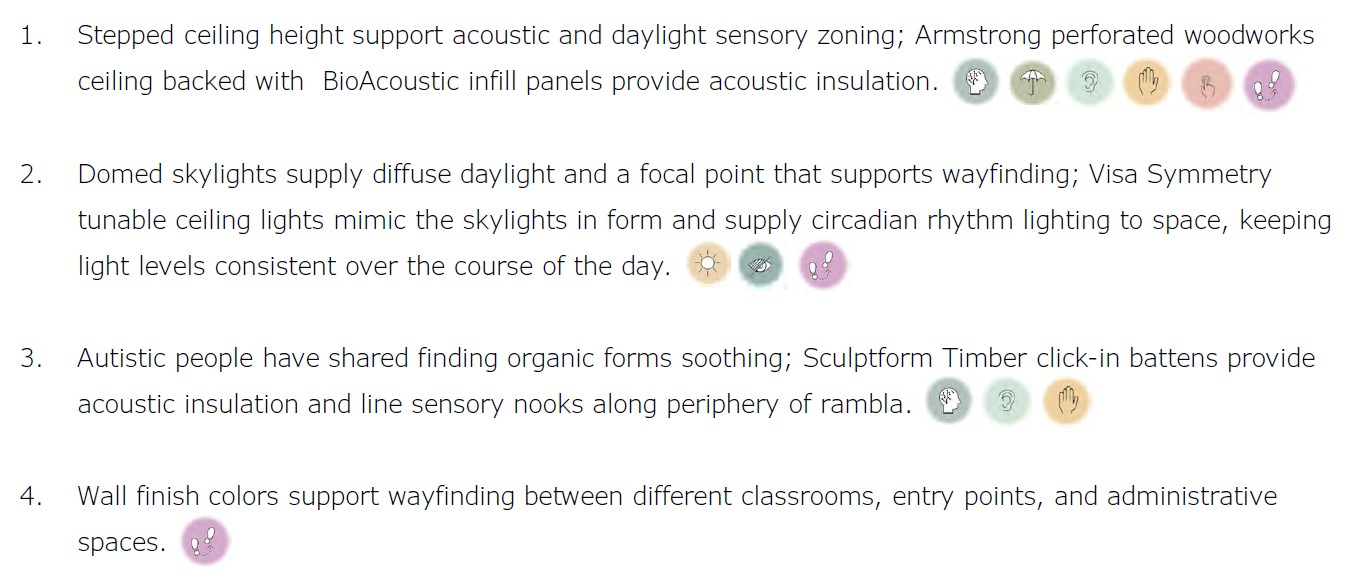
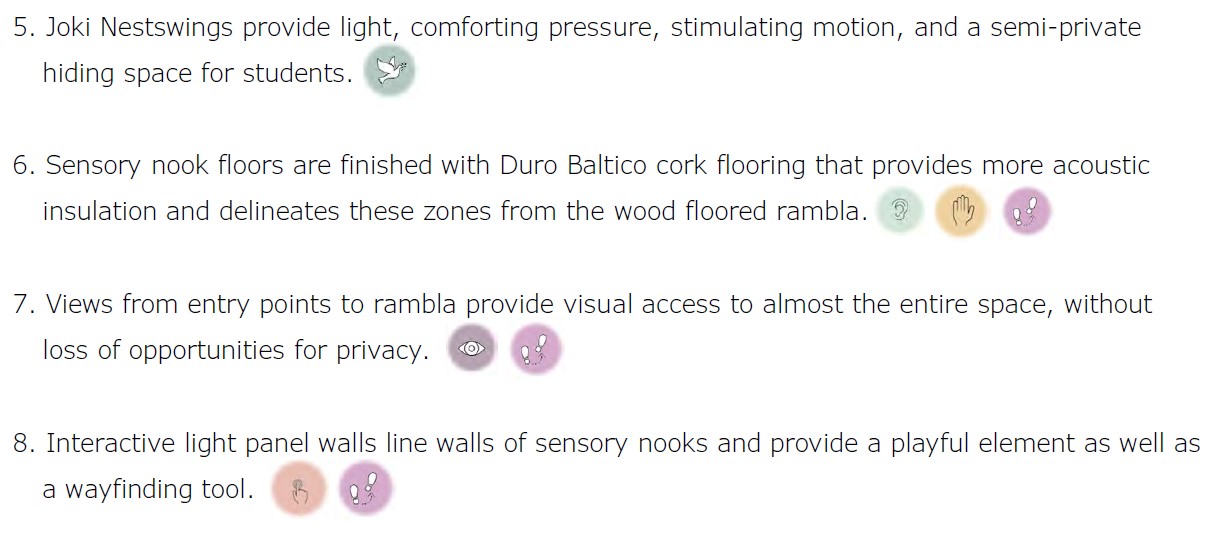
Collaborative Faculty Workspace

Nestled within the negative space created by the organic curved walls of the rambla is a different type of social corridor, a collaborative faculty work and break space with flexible seating and task surface options.
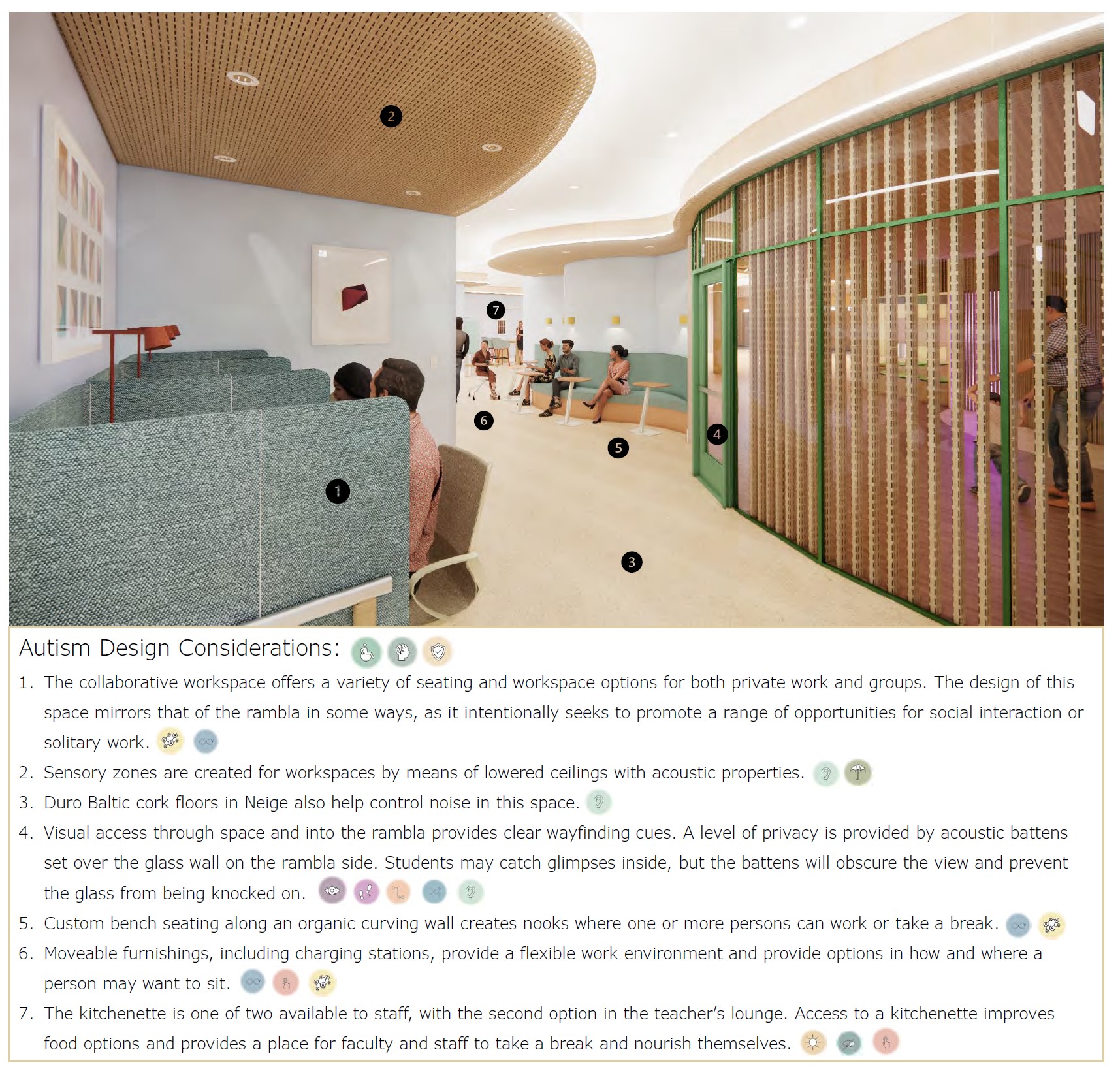
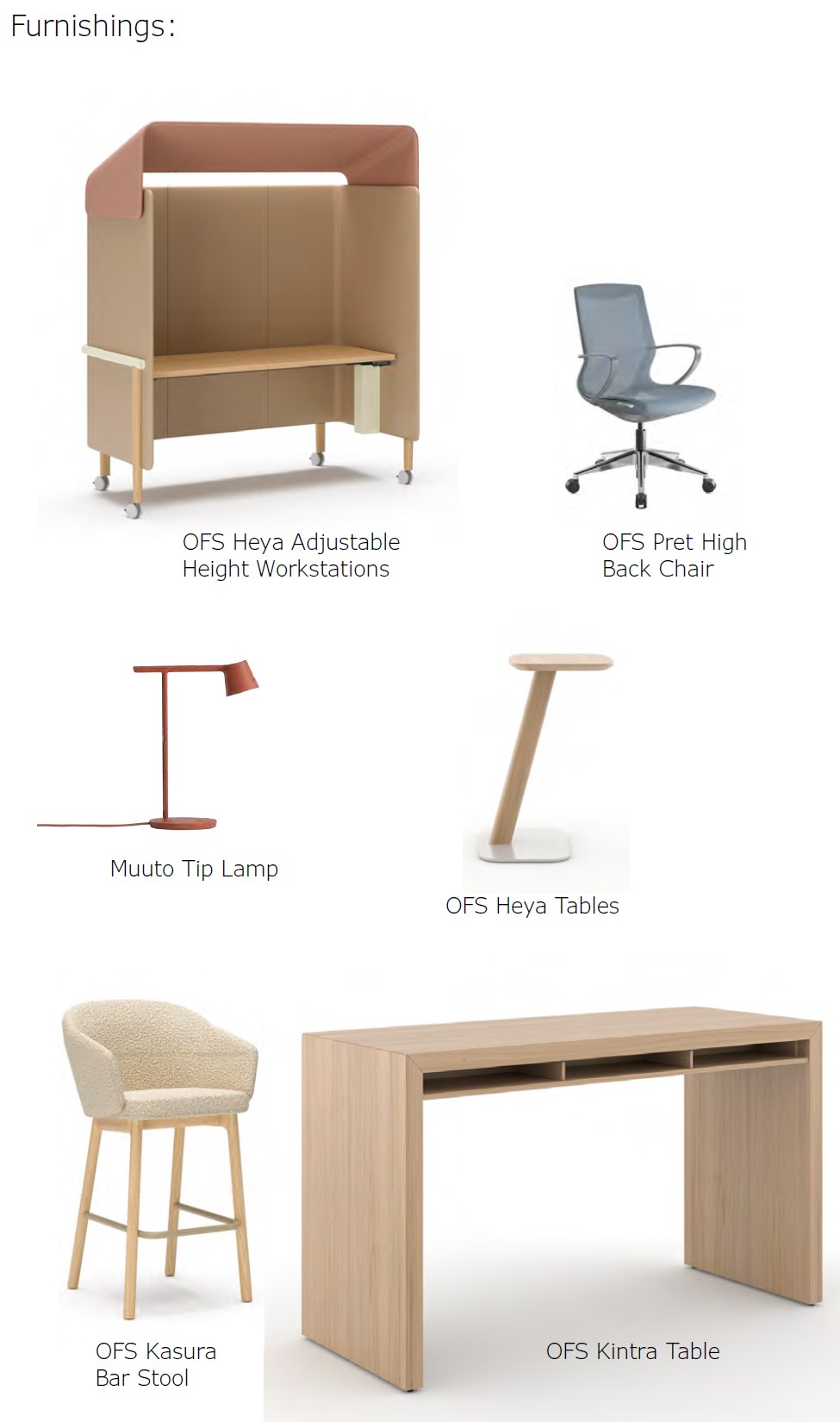
Collaborative office furnishings provide a variety of ergonomic seating and workstation options, including sit-to-stand. Furnishings were chosen for their flexibility, acoustic properties, sustainability, and the haptic qualities and durability of the materials.

A Sensory Zoned, Daylit Early Childhood Classroom

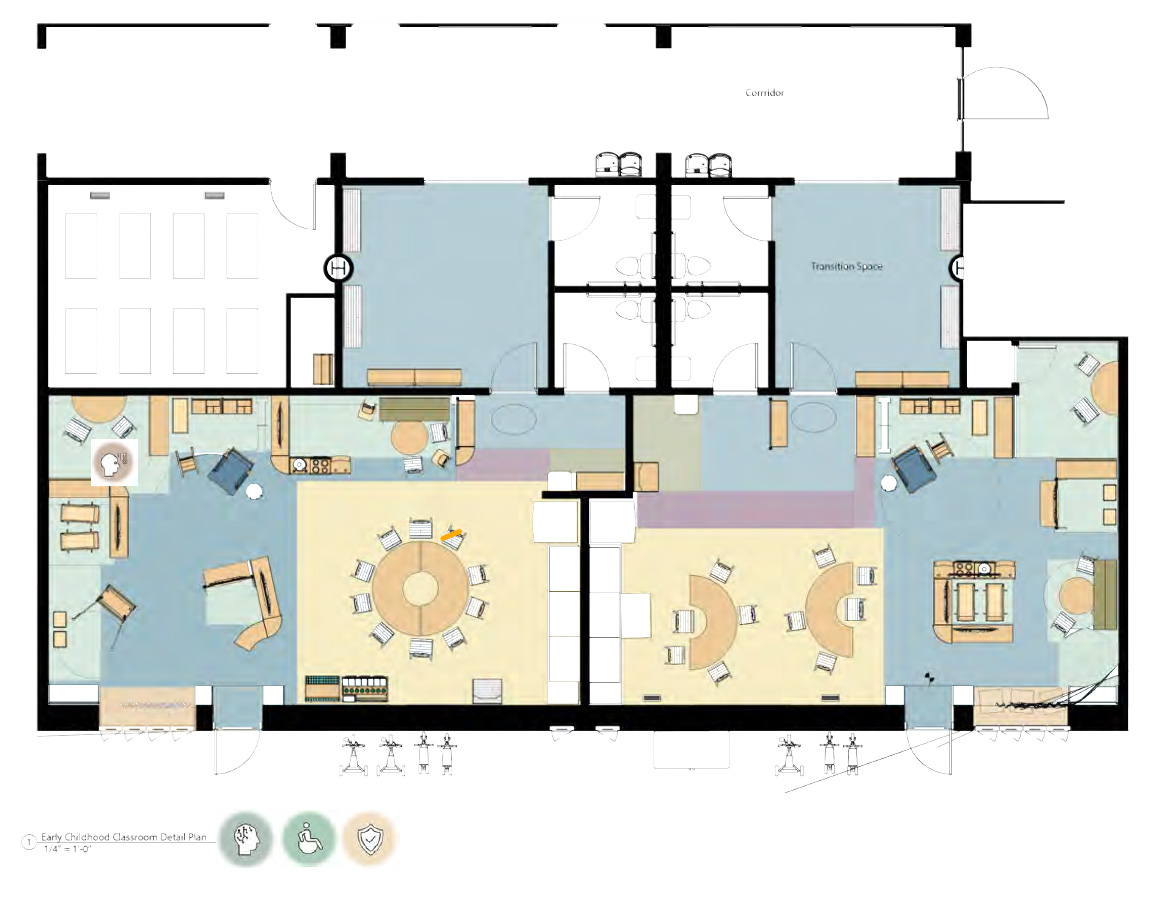
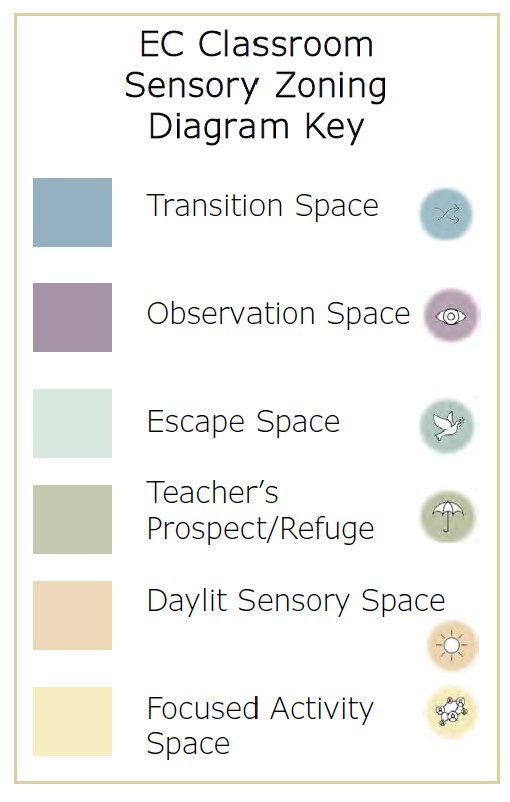


Gymnasium

A large room with high ceilings that is intended for lots of movement and noise presents a real challenge for successful application of autism design guidelines and daylighting.
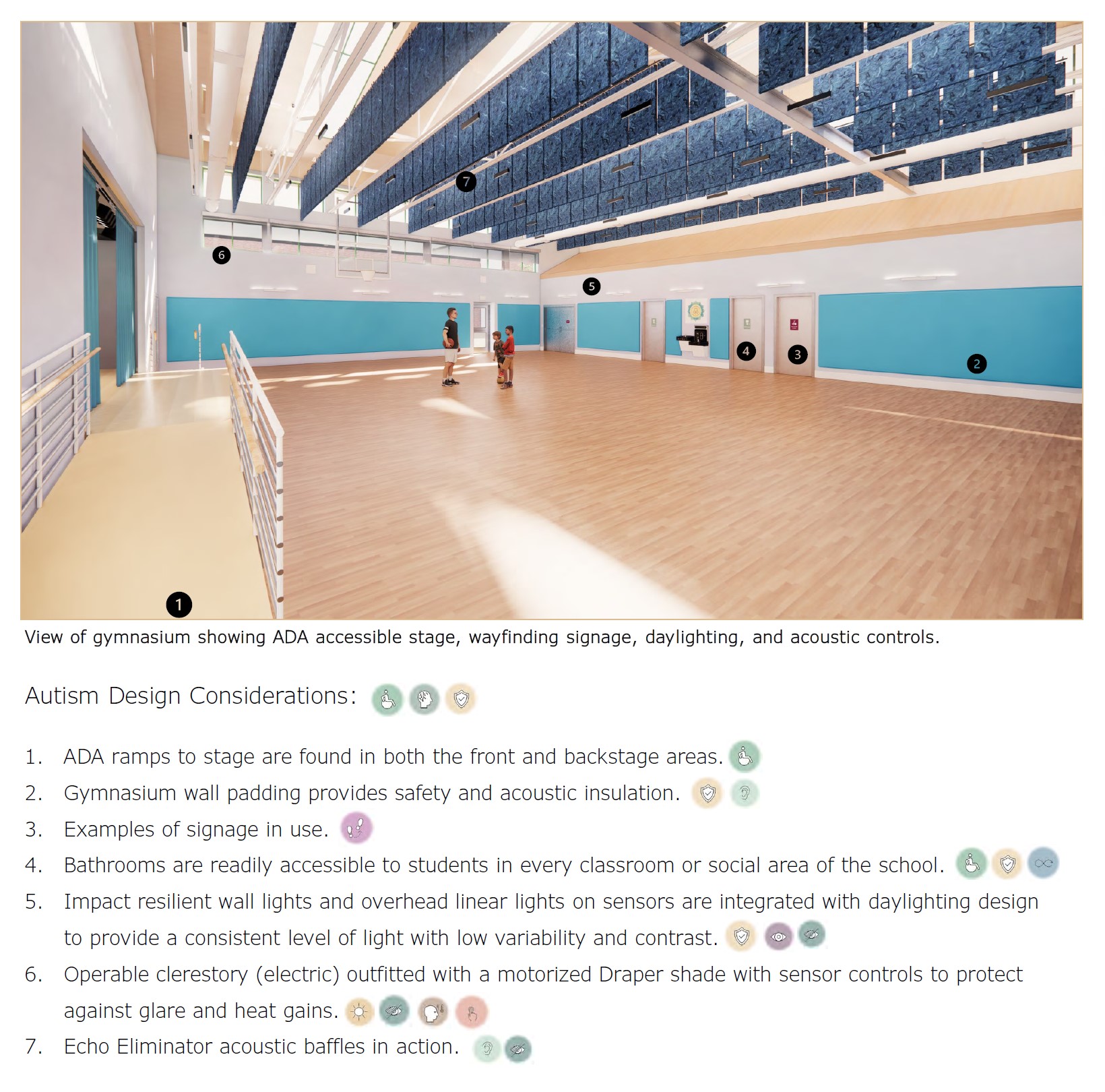

Sustainable Design Considerations
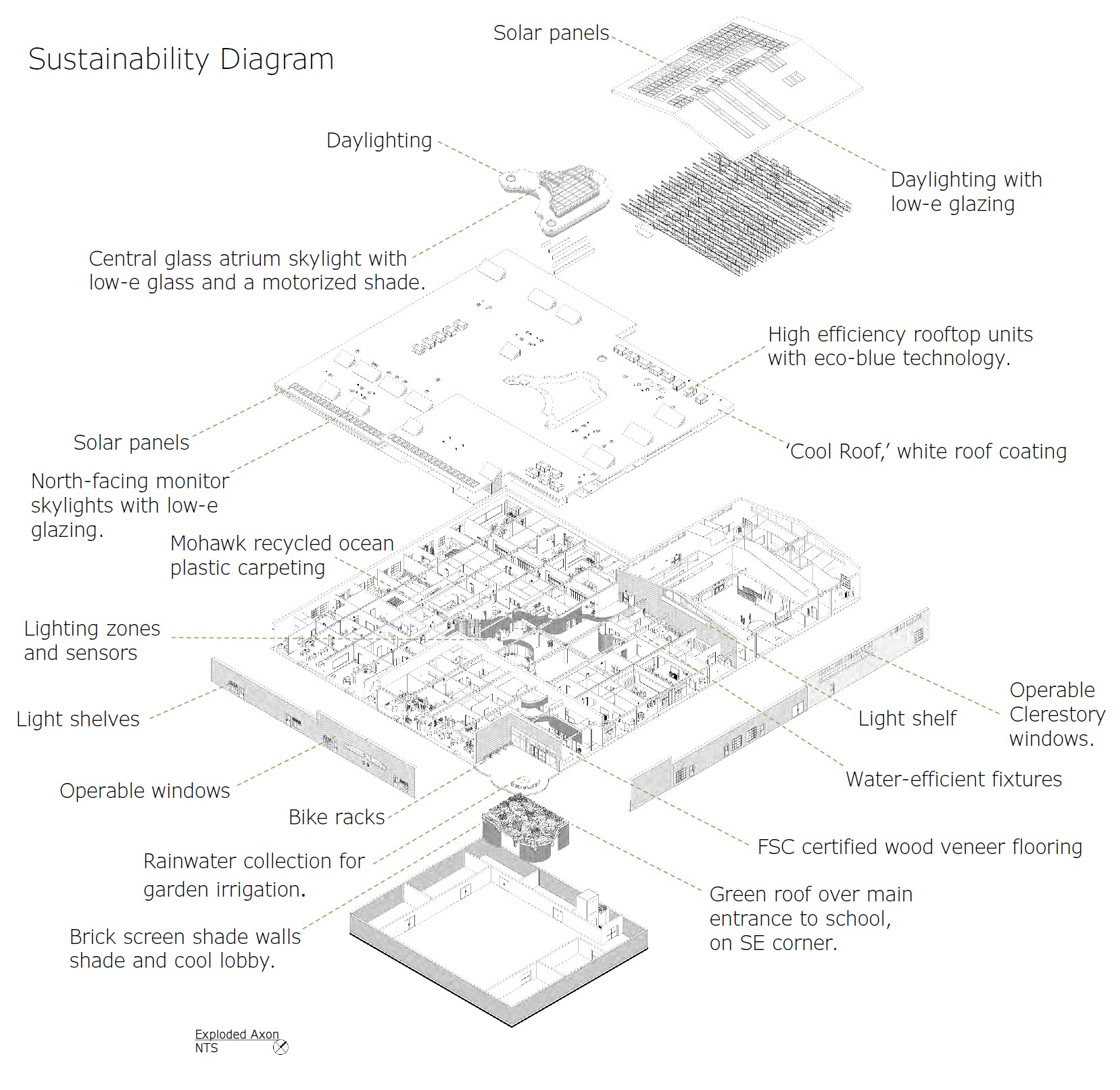
As an adaptive reuse project serving a sensitive population, this project made sustainability a core priority. Considered throughout all stages of the design were:
- Lifecycle of materials used
- Prioritization of daylighting
- Public visibility and accessibility of sustainable design features

Children in sensory swings, enjoying the rambla.
Thank you for reading through my project today and for sharing with others. I hope to continue this sort of work in my future professional practice and to advance the development of design for neurodiversity, wellbeing, and the many visible and invisible differences we all have and often share.
Special thanks to Zieger & Sons Inc Wholesale Florists for allowing me with access to their site; Brian Boland for measuring the site with me and supporting the development of my hand drafting skills; Severino Alfonso, Loukia Tsafoulia, and Rachel Updegrove, for their mentoring on the topics of autism and design; ALA Architects in Helsinki, for providing detailed floorplans for Dipoli and helping me to understand them; to KSS architects in Philadelphia for sharing information about their research and design process for the Bancroft Mt. Laurel Campus; to my friends and family for all their support during my midlife career change decision; and to my past students who taught me so much about the educational environment and how our school environments can either impede or support learning, happiness, and social connection.

