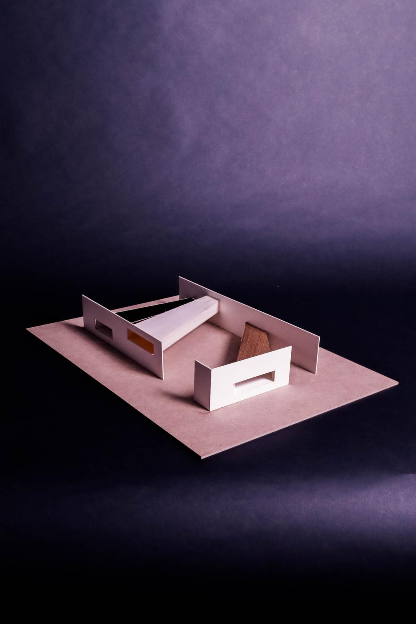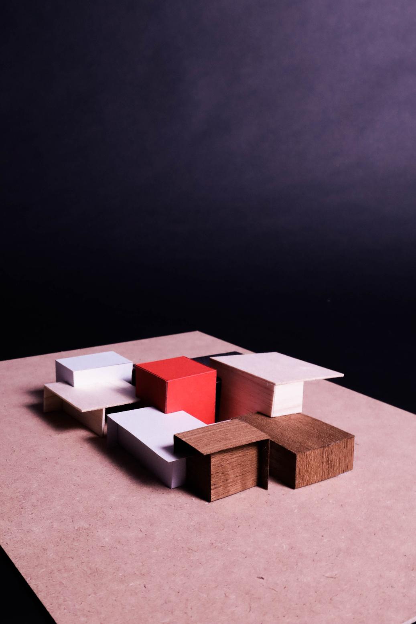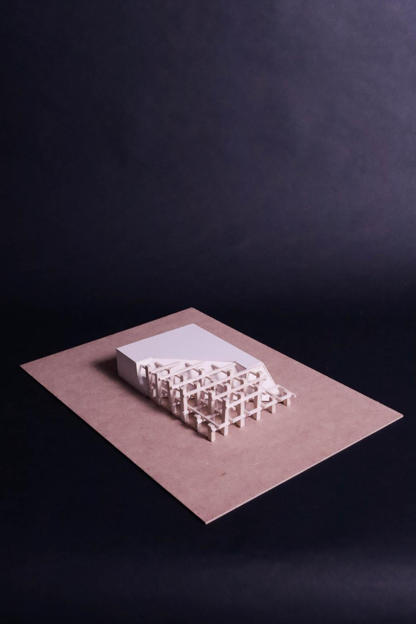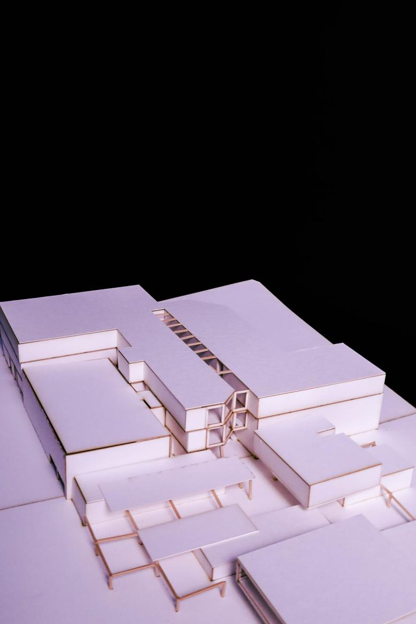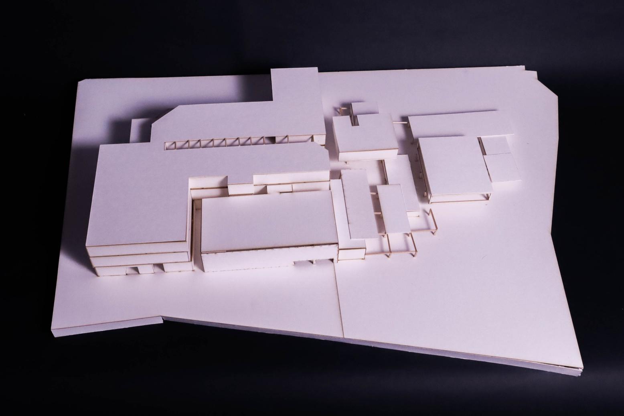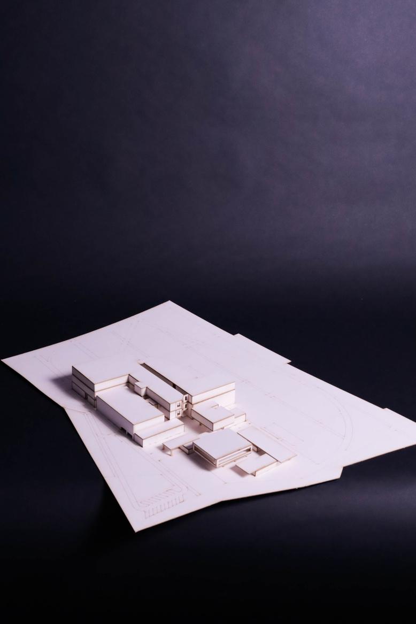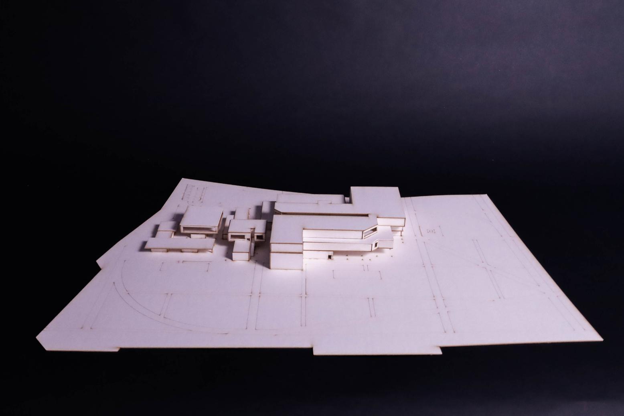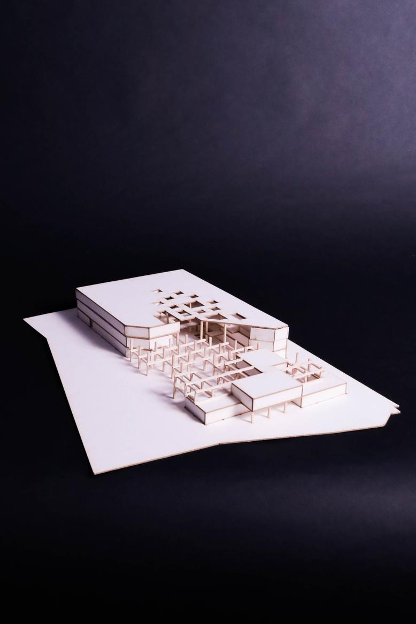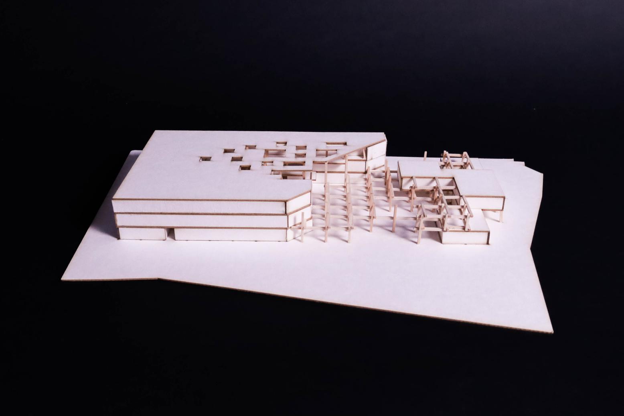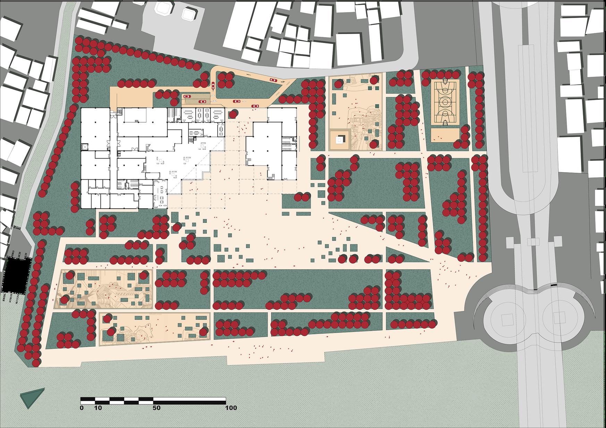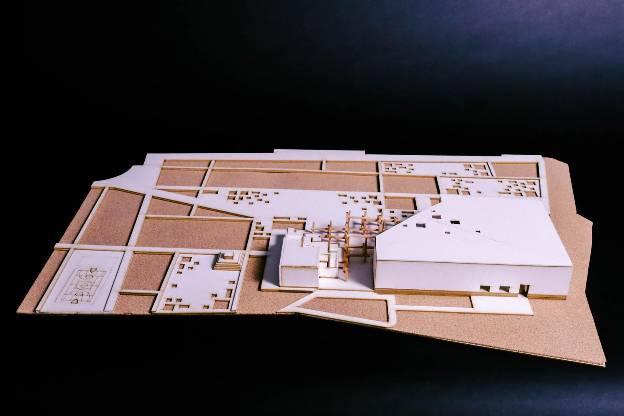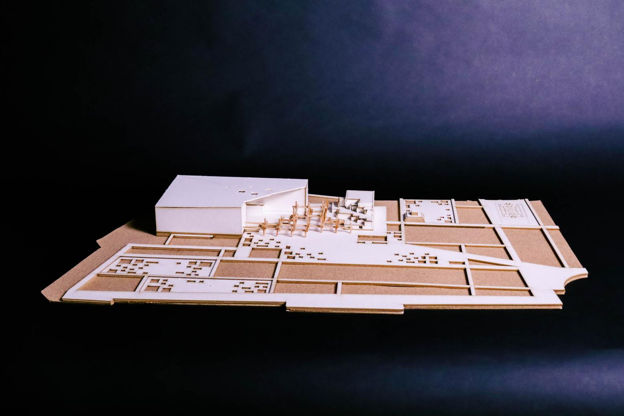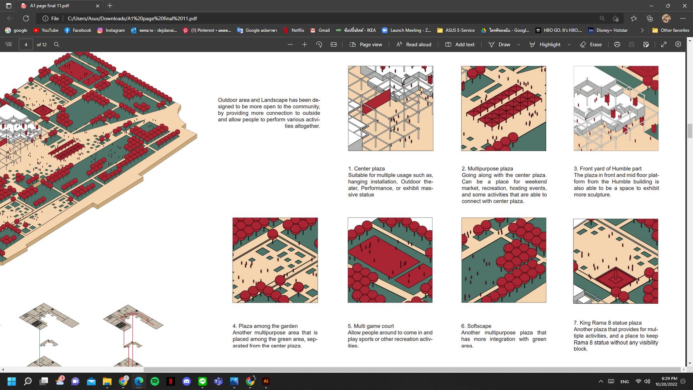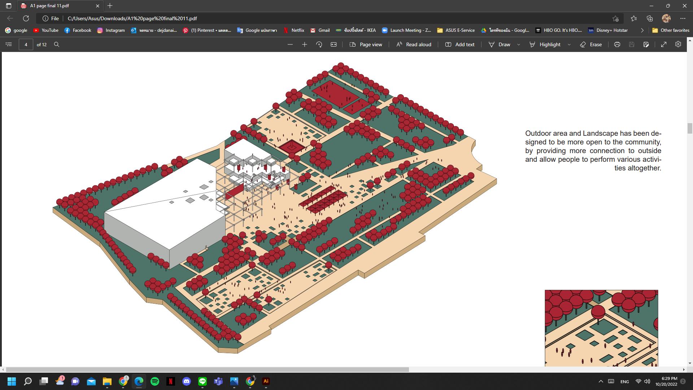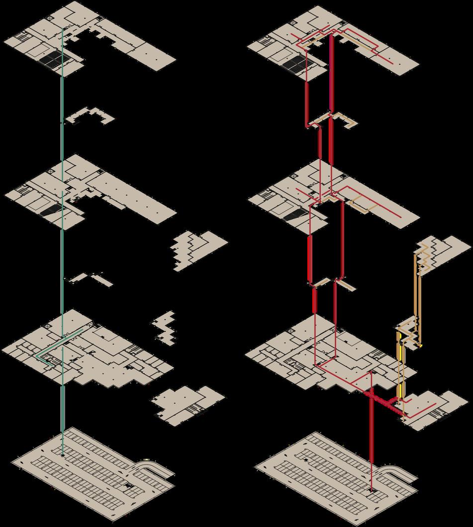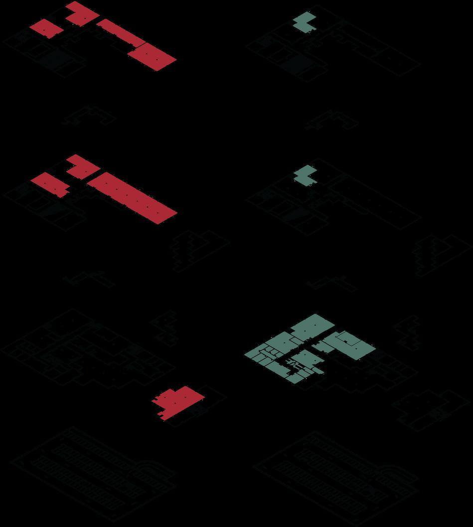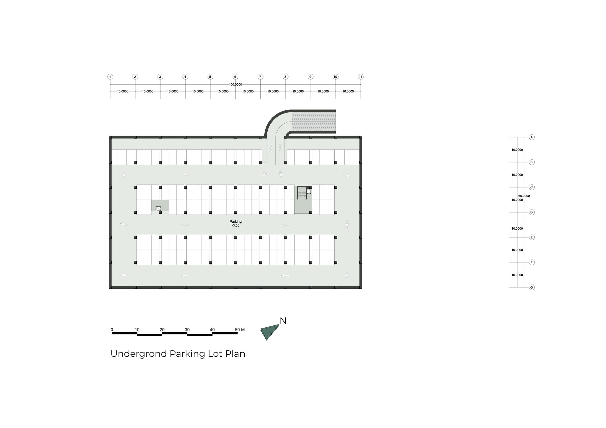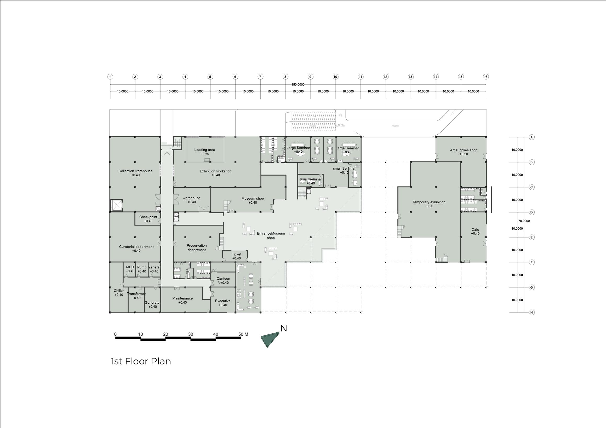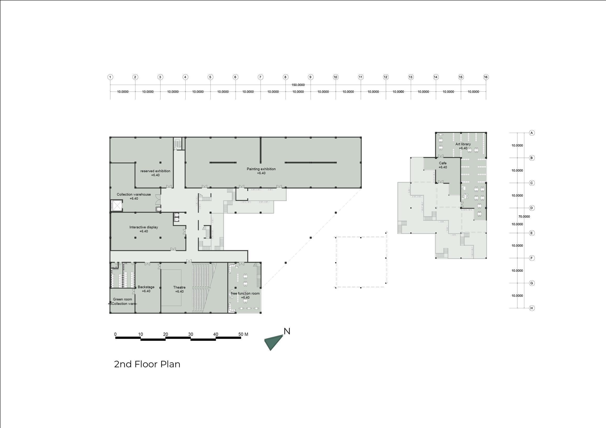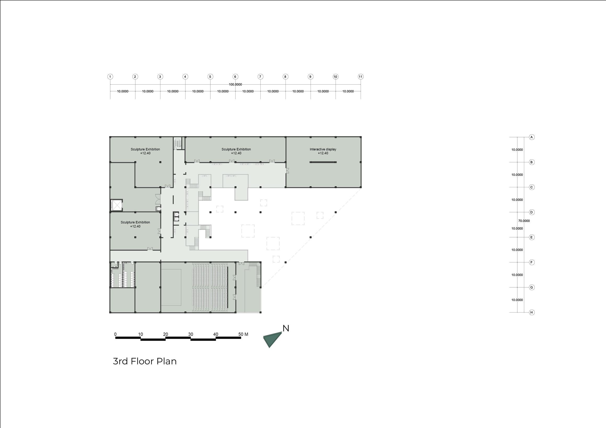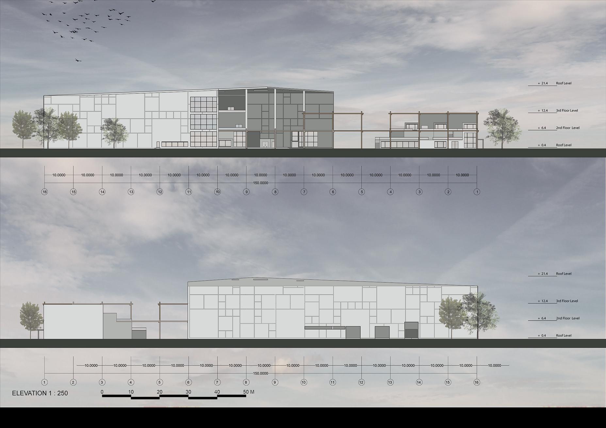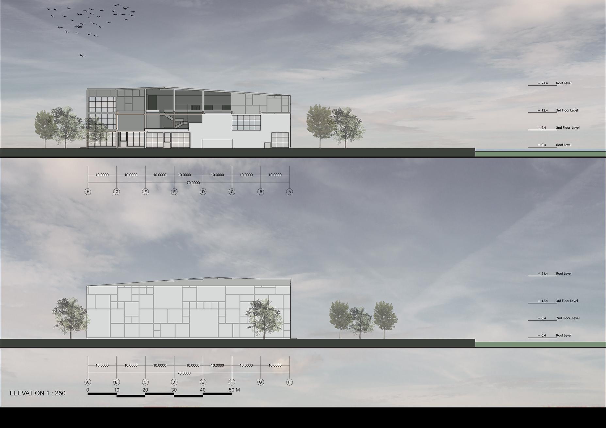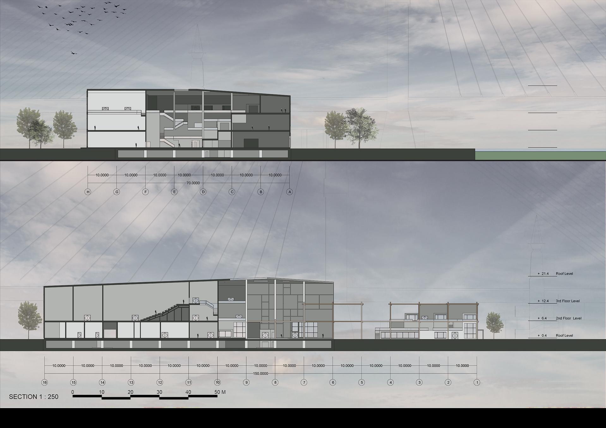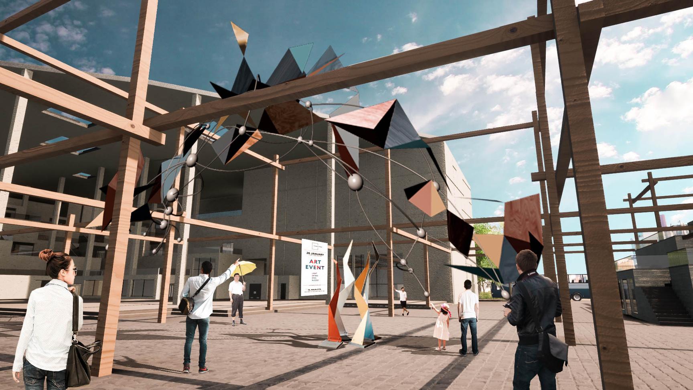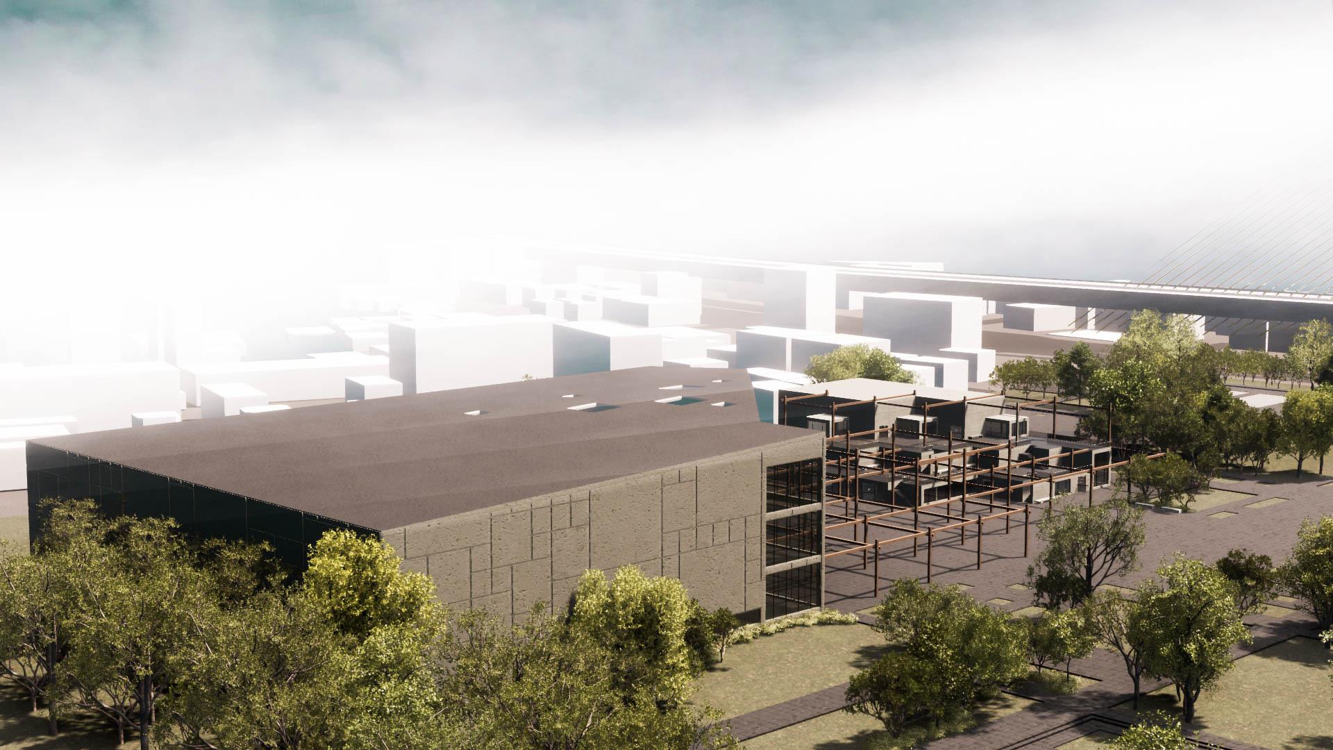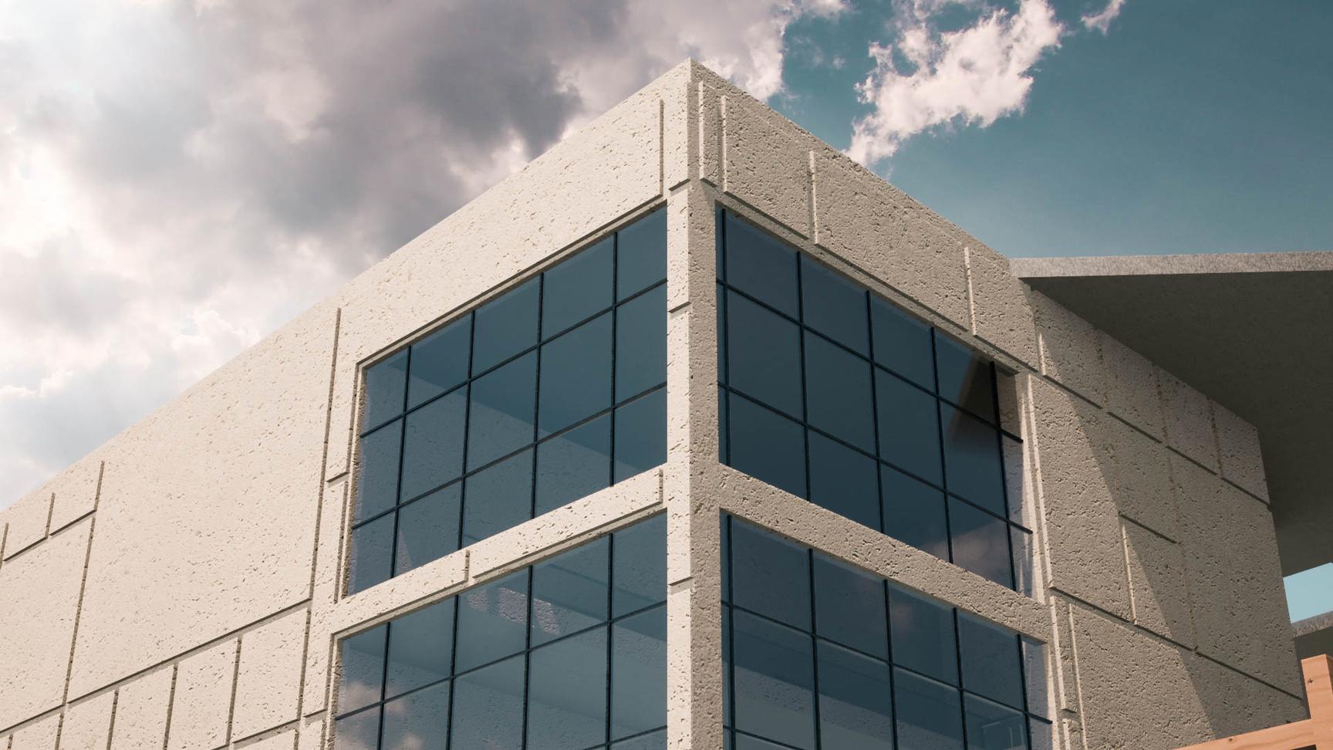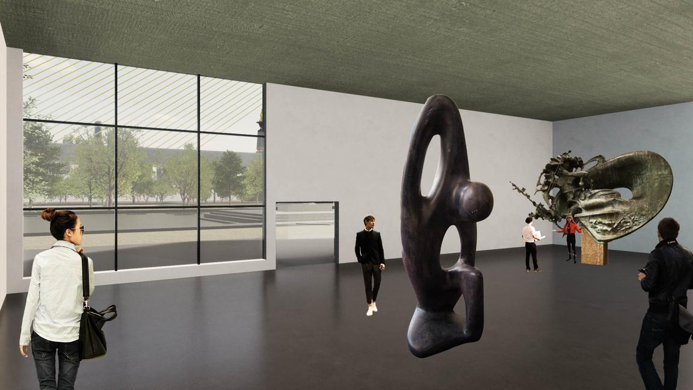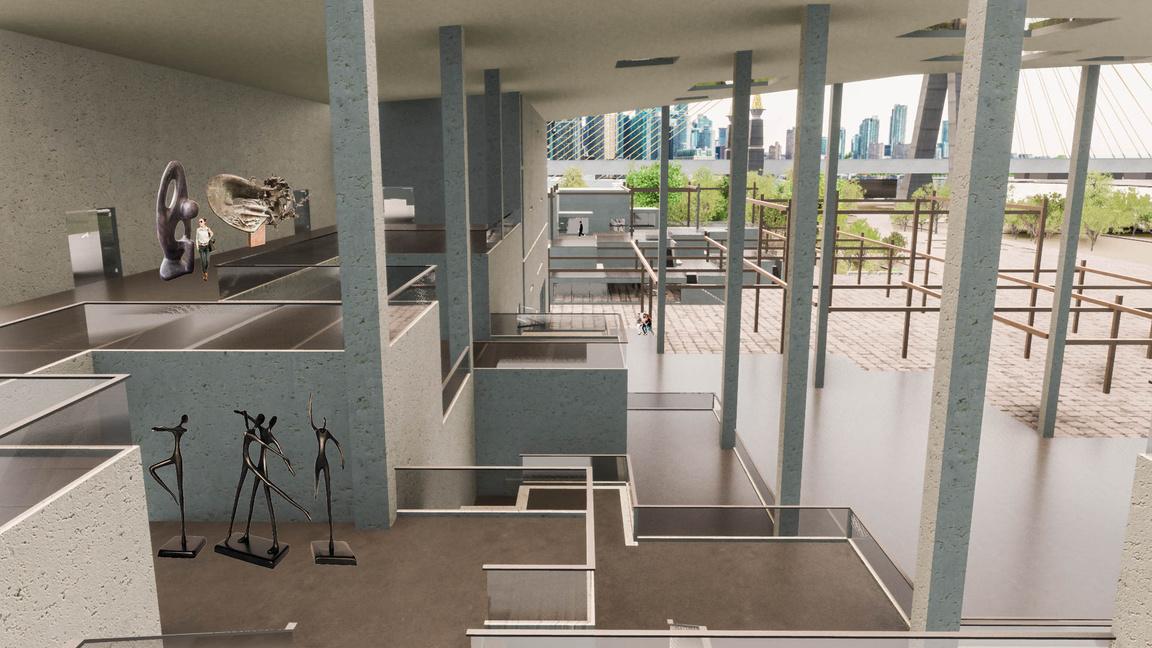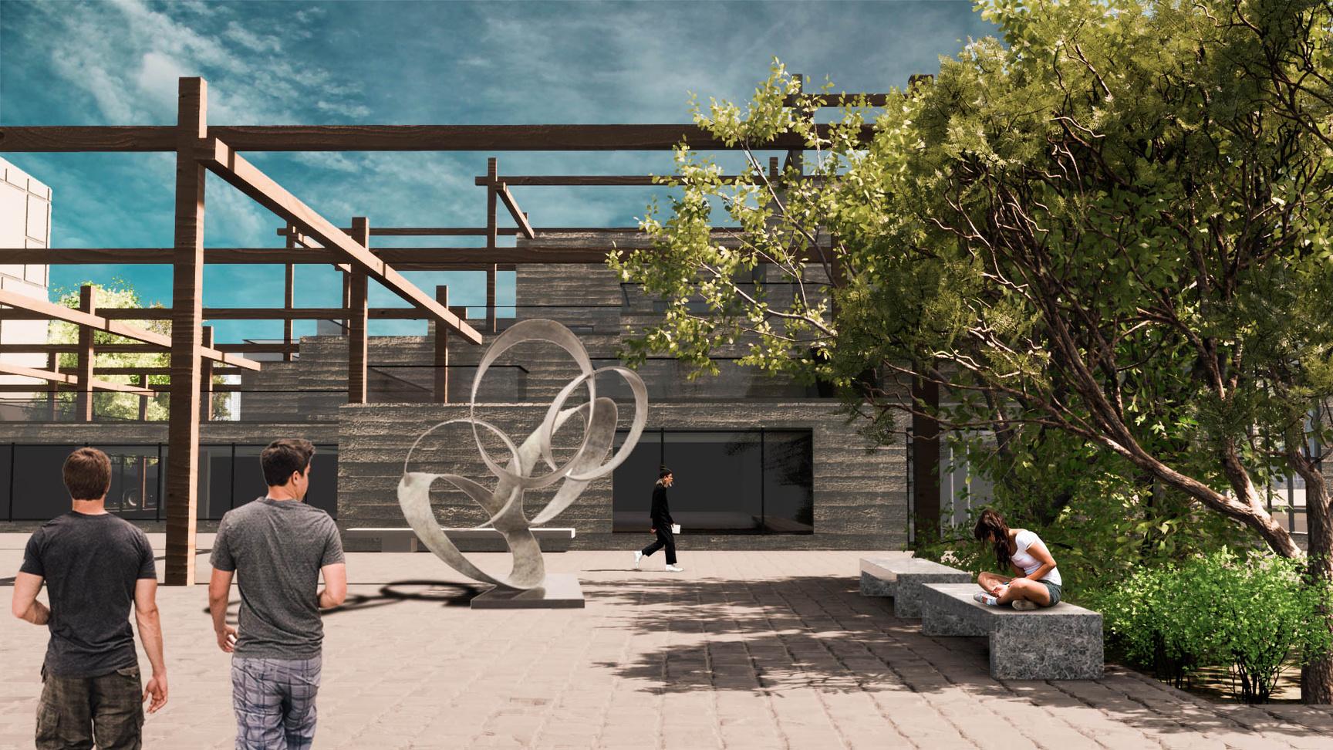Community Cultural and Contemporary Art Center
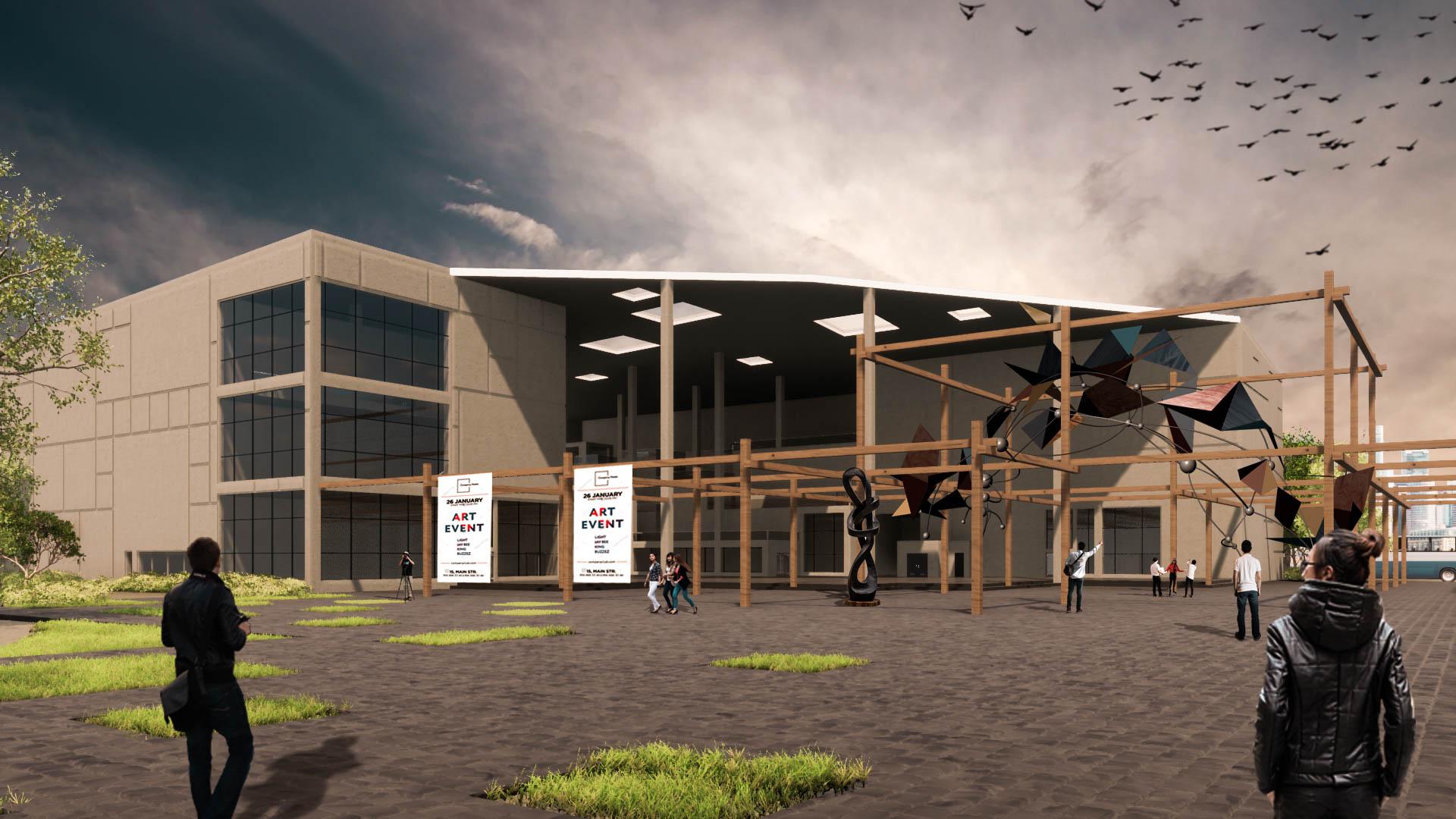
original local people settle in the are since Ayuthaya period.

Liquor distillery open and operate in 1809.
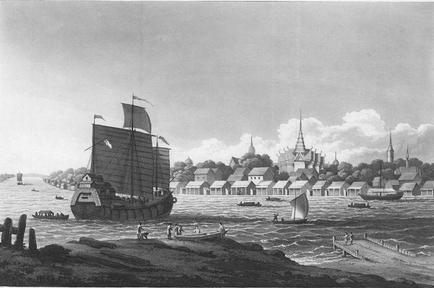
The distillery create work opotunities, which make more people settle in the area as a worker
The distillery was demolished, some people moved to the new factory but may still live in the communities around
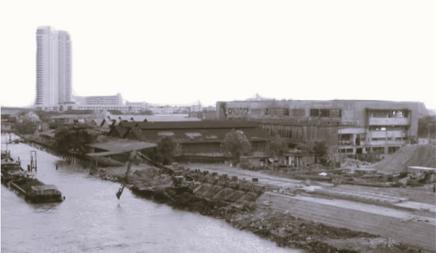
Rama 8 bridge is construct separate communities into 3 parts

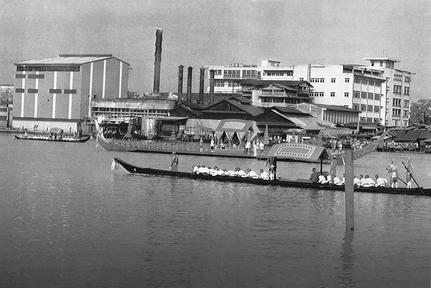
The site surrounded by dense residential building of 3 communities, and massive structure of Rama 8 Bridge.
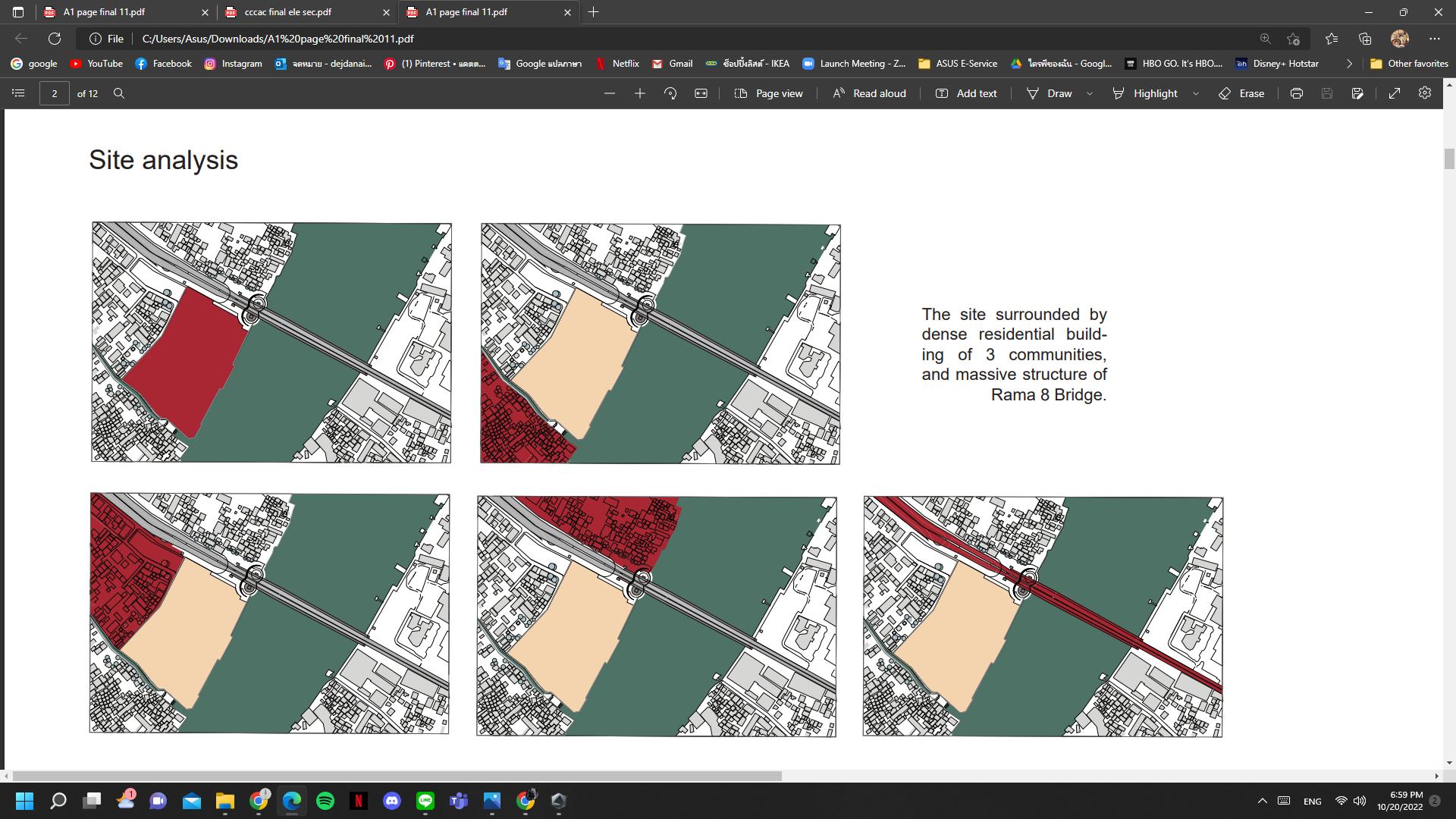


Clasify by occupation
by age
Facility Area Comparison
The biggest zone is Main facility, which require almost 40% of the whole space.
Secondary facility, consist of various small programs. Can be place among the main facility depend on relation to each programs
Support facility also require large amount of space for all the operation work. Should spread around each floor to be able to connect to other facility easily.
Parking lot require even larger space. Must deal with it carefully so it would not interfere other activities.
Outdoor facility only require 10% of the whole space. Can be integrated with other programs like cafe and restaurant. If possible, use it as a connection from people in the community to the riverside so it can allow more engagement and circulation through the building.



