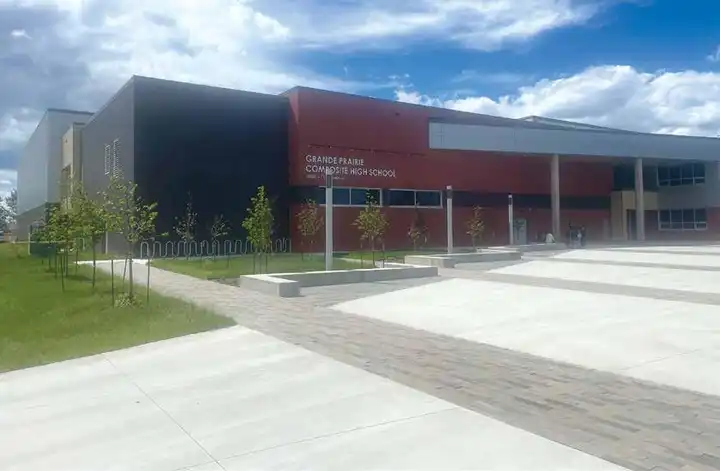
2 minute read
Construction completed on Grande Prairie Composite High School, welcomes students and staff
By Kelsey James
With construction of the Grande Prairie Composite High School complete, the new school welcomed over 1,600 Grades 9 to 12 students for the 2022/2023 school year.
At over 16,500 square metres and three storeys, Grande Prairie Composite High School is the largest high school north of Edmonton and features a range of courses and programs, including international baccalaureate programming, career and technological studies, registered apprenticeship programs, senior trades, music, leadership, languages, fine arts and dual credit opportunities.
The Alberta government approved the Grande Prairie Composite High School replacement project, providing an investment of $79 million.
“The team adapted to material delivery challenges related to the COVID-19 pandemic, but still managed to deliver the new school project on time and within budget,” said Alberta Infrastructure’s learning facilities division project manager, Pankaj Batra. “The Grande
Prairie Composite High School replacement evolved through the collective efforts of all members of the project team.”
The new school offers spacious shops for senior trades, a theatre, state-of-the-art technology with touch-screen interactive displays in each classroom, an oversized gymnasium and features that enhance student accessibility, such as Braille on classroom signage. The building boasts a large three-storey central flex and gathering space which will function as the “heart of the school” and allows students and staff to flow into the remainder of the building.
“There is also a second-floor fitness centre overlooking the main gymnasium and a CTS wing for the construction, automotive and welding educational streams,” Batra added.
The school has an abundance of natural lighting and is equipped with solar panels designed to meet LEED Silver standard. The construction is non-combustible with a sprinkled fire suppression system.
Grande Prairie Composite High School principal Dennis Vobeyda said students, staff and the community celebrated the school’s grand opening with an assembly featuring parents, government members, general contractors and architects from AMAN Builders Inc. and Workun Garrick Partnership Architecture and Interior Design Inc, as well as board members and division leaders.

The event was capped off with a giant countdown, cutting of the ceremonial ribbon and shooting of over 1000 confetti cannons.
The school’s new logo, an image of a phoenix, was chosen through a two-year submission process where community members could make recommendations on the rebranding of the school. The logo features a phoenix rising from the name of the school, where it moves upwards to represent looking towards the future, Vobeyda explained. The two spanned wings on both sides of the phoenix represent strength and speed as it pulls up from behind the lettering. The phoenix ultimately symbolizes the school’s rebirth and resurrection in a brand-new building.
“It’s a fresh start for many things, but respecting tradition is essential,” Vobeyda added. “That’s one reason we retained orange, black and white; those are the original colours. We rebranded but kept some of the traditions we wanted to see going forward. We also held a public farewell event at the old school where the community could walk down memory lane and experience cafeteria food again.” n










