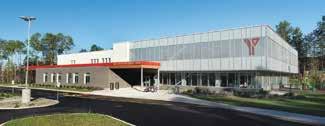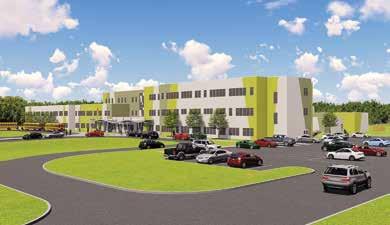
8 minute read
currently undergoing expansion project New Hanwell K-8 school proceeding on schedule manufacturing and installing resinous flooring
NEW HANWELL K-8 SCHOOL PROCEEDING ON SCHEDULE
By Cathy Carter
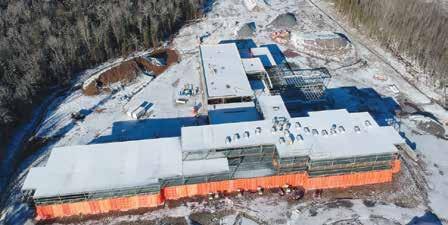
When complete, the new K-8 school in Hanwell, NB will be 11,000 square metres and will accommodate up to 650 students and feature 36 classrooms and more. Rendering provided by Murdock & Boyd Architects.
Located on a large 20-acre site, the school is outside the city limits of water and sewer and contains its own water wells along with six septic tanks and a disposal field. Seen here is the school in January 2021.
General contractor Marco Group Limited reports that construction is proceeding on schedule for the new K-8 school in Hanwell, NB.
“Although building through a New Brunswick winter always presents some challenges, we’re happy with the progress to date,” says Martin Gillen, project manager.
When complete, the 11,000-square-metre building will accommodate up to 650 students and feature 36 classrooms, an early childhood room, an outdoor learning area, two gyms, music rooms, a performing arts room, technology labs and science rooms, art rooms, and open project work areas for groups. Although the pandemic prevented project stakeholders from visiting the site as often as they would have preferred, Marco’s progressive approach to technology ensured work could continue and be inspected without missing a beat.
“We really embrace technology in this company. Between our enhanced construction management software, 360-degree cameras, and mobile devices, we have been able to inspect the work while both on and off site,” Gillen says.
Having previous experience with the architect, Michael Colpitts from Murdock & Boyd, and having a strong site superintendent on the project has also made a difference.

Mega Dome distributor in New Brunswick.
653 West River Road, DSL, Grand Falls, NB E3Z 1R8 T: 506-473-6733 www.transitconstruction.ca
Please support the advertisers who help make this publication possible.
“In order to work remotely, you have to have complete trust in the team. This is the second school in the province designed by Murdock & Boyd, that [Marco superintendent] Josh Chamberlain and I have built together so each of us knows how the other works and what is expected of us by the province,” says Gillen. “That helps a lot.”
Located on a large 20-acre site, the school is outside the city limits of water and sewer and contains its own water wells along with six septic tanks and a disposal field. The grounds tie-in to adjacent walking trails, so students can travel through green space while on the property. The existing trail has been incorporated into a walking track that surrounds the play field, and the playground has been positioned in such a way as to have the forest and nature trails provide a backdrop for play.
Architect Michael Colpitts says the design of the school takes its cues from the site, as well as the community in which it is located. Areas such as the cafeteria will focus views out toward the stream and forest inviting the natural setting into the building.
Colpitts states that “the school has also been designed to promote flexible learning. Operable partitions between classrooms will allow classrooms to be reconfigured depending on the lessons being delivered. There are project work areas located throughout the school, adjacent to clusters of classrooms, which will allow students to leave the classrooms to regroup depending on needs for a particular lesson. Open spaces in the school have also been designed with more flexibility in mind. The learning stair [a large, open staircase in the building’s cafeteria], for example, can be used for viewing performances on the stage below, for individual learning, for small group gatherings, or as an overflow space from the library. At lunch, it can also be used for eating and socializing. “
With its connection to the adjacent trails, the connecting interior views, and the open and flexible learning spaces, the school is poised to provide the students of Hanwell with a facility that promotes positive learning for all students and serves as an important resource for the community.
It is also hoped that the new facility will help ease the overcrowding in the Fredericton area schools, many of which have had to expand into modular classrooms to accommodate the growing numbers of students. The school is expected to open in September 2022.
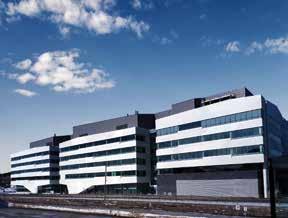
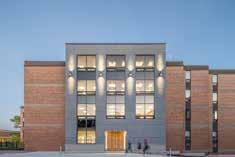

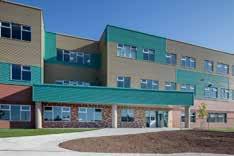

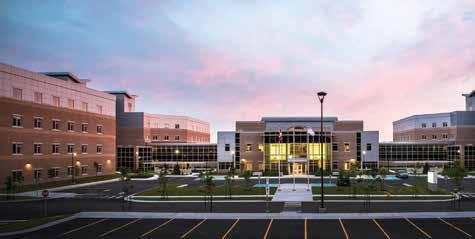
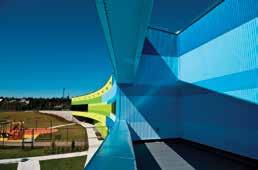
STONHARD – A DECADE OF EXCELLENCE OF MANUFACTURING AND INSTALLING RESINOUS FLOORING
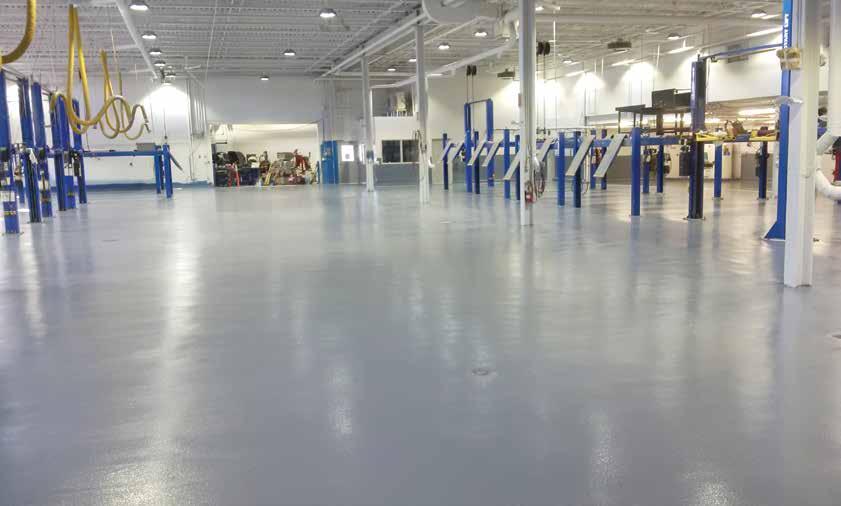
Stonhard’s epoxy flooring systems are uniquely designed to outperform traditional surfaces such as carpet, vinyl tile, or sheet goods providing exceptional value and low lifecycle cost. Seen here is Taylor Ford’s mechanical shop and drive-thru service bay, where they used Stonclad GS & Stonkote GS4.
The Atlantic Canada team at Stonhard have installed over five-million square feet to industrial and commercial markets across the region. Seen here is Irving Personal Care, where they used Stonclad GS & Stonkote GS4.
As Stonhard prepares to celebrate 100 years of manufacturing and installing seamless resinous flooring and lining systems, the Atlantic Canada team is proud to be a large contributor of the success of the company. The Atlantic Canada team have installed over five-million square feet to industrial and commercial markets across the region in addition to having installed the largest project in company history, totalling over 50 million square feet of flooring for Vale Long Harbour in Newfoundland. The team believes that excellence in customer service is a daily commitment and serving customers starts by staying close to them. Understanding customer requirements and preferences differ from market to market and we work with you to ensure we find the right flooring solution for your project.
Whether intended for food and beverage, education, health care, general manufacturing, automotive, hospitality or sports and entertainment, Stonhard’s epoxy flooring systems are specifically designed for performance. They are uniquely designed to outperform traditional surfaces such as carpet, vinyl tile, or sheet goods providing exceptional value and low lifecycle cost. In the long term, epoxy does not need to be replaced. It can be sanded and top-coated for minimal costs, whereas resilient and vinyl flooring often require complete removal and installation of new material, costing more than the initial installation. Too often, flooring projects are budgeted as inexpensively as possible in the shortterm, which results in higher lifetime facility costs.
Pure and simple – seamless means cleaner. With a seamless floor, there are no joints or cracks to trap dirt and bacteria. They are durable, easy to clean, and stand up to demanding high-traffic environments. Seamless floors require no waxing, no buffing, no stripping, and are resistant to salt damage and stains, which saves precious maintenance time. Stonhard’s

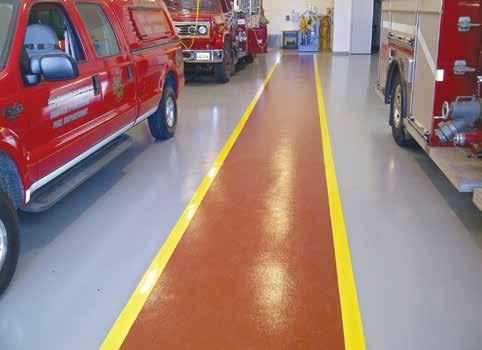
Unlike many other products, Stonhard’s floors are part of the building’s structure and are eco-friendly, waterbased urethanes, and 100 per cent solid epoxy-based chemistry. Seen here is Richibucto Fire Hall, where they used Stonkote GS4.
Right: Stonhard’s high-performance seamless epoxy floors provide exceptional value and low life-cycle costs – all in a variety of colours, styles, and textures to meet your needs. Seen here is OMG Produce, where they used Stontec EFC.

high-performance seamless epoxy floors provide exceptional value and low life-cycle costs – all in a variety of colours, styles, and textures to meet your needs.
The Stonhard team understands that safety is extremely important. When it comes to flooring, slips and falls shouldn’t be a concern. Epoxy floor systems are available in a number of textured surfaces that help keep everybody safe, even when it’s wet or muddy, and are specially formulated to stand up to heavy traffic and offer more flexibility under foot by providing far more comfort than many other hard surfaces. Unlike many other products, Stonhard’s floors are part of the building’s structure and are eco-friendly, water-based urethanes, and 100 per cent solid epoxy-based chemistry. Our products not only provide safer floor and coating products for all markets, they also reduce hazardous waste.
With an average tenure of over 20 years in Atlantic Canada, our industry flooring experts have cultivated loyalty and relationships with customers and are able to provide all the technical knowledge you require, in addition to helping your project become LEED certified. Along with their installation crews, the team ensures that your project receives attention on every level – regardless of whether it’s a multiphase or small project while assuring quality control, integrated, and flexible scheduling. The team understands that a reputation for quality inspires trust and that is the best assurance of customer satisfaction. Let one of our team experts show you a Stonhard floor that has been in service for over 30 years and is still performing well.
For more information, contact Jeff Wilson, vice-president, national business development – Atlantic Canada, at (902) 636-1798. Visit us online at www.stonhard.ca.
TRUSTED CONSTRUCTION MANAGEMENT
Construction professionals committed to client growth
671 Malenfant Blvd., Suite 1 Dieppe, NB E1A 5T8 506.857.1909
