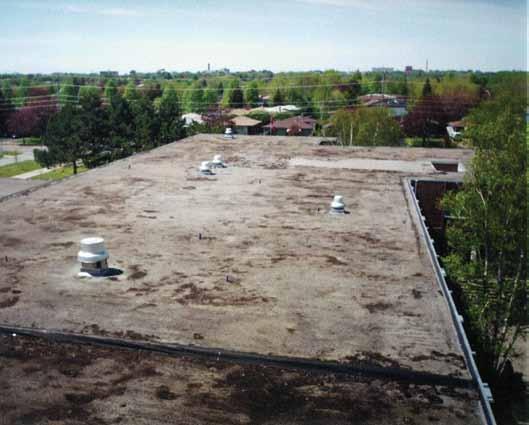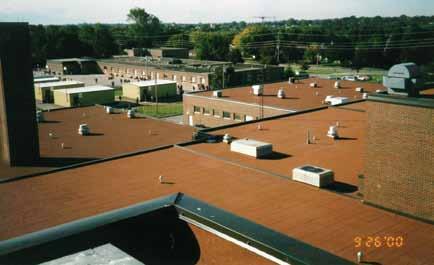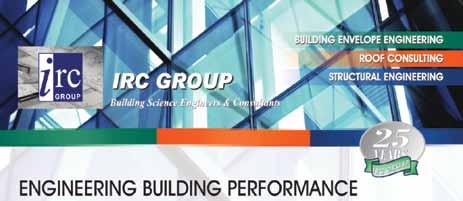
3 minute read
Roof evaluations: are they important?
By Zen Szewczyk, vice-president IRC Building Sciences Group Inc.
1. 3.

2.

You would think after performing thousands of roof condition evaluation reports and preparing the same amount of roof design drawings and specifications, one would rarely come across a situation that presents a unique problem. Well, after over 25 years in business, it happened.
Our firm was called in by a school district to evaluate the extent of deterioration of the roof assembly on a building that was over 30 years old. The roof was the original four-ply asphalt built-up roof (BUR). The owner was not experiencing many leaks; however, due to the age of the roof, the owner thought it might be prudent to perform some preventive maintenance to extend the life of the roof indefinitely – or even retrofit the roof with additional insulation, as they didn’t think they had very good thermal resistance. We arrived on site to find the roof completely under water, so our initial investigation was limited to some wading around and interior investigation. One thing we noted on the roof was relatively few roof drains. The existing deck varied from area to area, and consisted of poured-in-place concrete, metal roof deck, wood roof deck, and concrete slab. The underside was plastered ceiling. There was little water staining, and it was limited to around openings. Sometime later, when the roof surface was dry, we returned to complete our evaluation (Photo 1).
Infrared scans, core-cuts and probes each indicated total moisture saturation
above all roof decks. The continuity of the decks and a good vapour barrier had been hiding a secret for some time. So much for preventive maintenance!
Roof replacement should be easy! Remove and replace. Drainage calculations showed that the size of the rainwater leaders was adequate to get all the water off the roof; however, they were just so few and far in between. The distance between drains was as much as 125 feet. The idea of adding additional drains was thwarted by an inaccessible ceiling space, firewalls, and a fire-resistant mineral fiber no longer used in building construction.
Random core samples confirmed that the existing poured-in-place concrete deck was very uneven, with deviations up to two inches. Introducing rigid tapered insulation would have yielded an inconsistent surface with unsatisfactory results. Furthermore, in order to achieve any success with rigid, the insulation would require a slope of at least ¼-inch per foot. The insulation thickness would have been from three inches at the drain to 19 inches at the high point. The costs were rising (Photo 2).
It didn’t take long to conclude that the optimum solution was lightweight insulating concrete. The existing roof was removed to the deck. After deck repairs, a new vapour barrier was mopped to the deck to act as a temporary roof. Lightweight insulating concrete was pumped onto the roof surface where it would find its level. The stair-stepped polystyrene would be installed at a 1/16-inch per foot slope. The top coat of lightweight was installed and finished smooth. After the top pour reached adequate pull strength (four to seven days), the venting sheet and base sheet were installed. After the base sheet was installed, a 24-hour rainstorm arrived.
To everyone’s delight, the water was draining off the roof like never before and even after the cap sheet was installed, the thickness of the overlaps had little effect on the ability of the roof to shed water. The project was completed to the satisfaction of the manufacturer, contractor, consultant, and the building owner and all within budget (Photo 3). b













