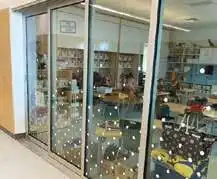
4 minute read
Double the learning – Two new schools constructed on one site in Sooke School District
Exterior of Pexsisen Elementary School.
Double the learning
Two new schools constructed on one site in Sooke School District
BY WINDY BEADALL, DISTRICT PRINCIPAL CAPITAL PLANNING SD NO. 62 (SOOKE)
School District 62 (Sooke) acknowledge the traditional territories of the Coast Salish: T’Souke Nation and Sc’ianew Nation and Nuuchahnulth: Pacheedaht Nation. We also recognize some of our schools reside on the traditional territory of the Esquimalt Nation and Songhees Nation.
As an educator, my role has transformed from a teacher to a principal in both elementary and secondary schools, to my current position as a District Principal, Capital Planning. My role includes providing leadership for core education purposes in relation to the implementation of facilitiesrelated programs and initiatives. I work with principals, facilities, maintenance, and contractors to manage the educational component of construction projects. My connection to the capital world includes supporting the Dis

Sliding doors to allow for collaboration spaces. trict’s Capital Plan with input and resources, planning for growth and longterm projections, and utilizing spaces within our schools to accommodate growth.
School District No. 62 (Sooke) opened an elementary school as of September 2022 and welcomed students into a middle school located on the same school grounds in the fall of this year. HCMA Architecture was instrumental in collaborating with the various consultation groups in SD No. 62, and the final product was these innovative and educational designs.
Pexsisen Elementary School
PUXX/SEE/SUNG – the opening of hands” or “to have one’s hands wide open” (gifted by the Songhees First Nation).
The facility will house 500 elementary students over two floors of space, and it includes 21 classrooms, daycare centre, learning commons, multipurpose room, and gym.
Centre Mountain Lellum Middle School
LAY/LUM – the meaning of house and the idea of community, where we raise our chidlern (gifted by Sc’ianew First Nation).
The facility is comprised of three storeys and will support 700 students with 25 classrooms, and spaces for a working shop, food/ textiles, music, science, and art. It also includes a gym, learning commons, and multipurpose room.
Located at 3100 Constellation Avenue in Sooke, the two schools are situated on 16 acres of land with two athletic fields, playgrounds, and central green space.
Pexsisen Elementary and Centre Mountain Lellum Middle Schools were both designed using modern technologies and concepts that promote learning and flexibility.
Both school designs incorporate learning commons and multipurpose spaces to allow for spill out into corridors and act as additional learning spaces. Learning support rooms are located close to classrooms to reduce barriers and support the different ways students learn. Gender neutral bathrooms and accessibility have been incorporated in all design aspects.
Natural light is maximized

Elementary grass field.

Kindergarten class with rolling whiteboards.
throughout the buildings, and a modern lighting system is incorporated into classrooms with adjustable and dimmable colour temperature to provide the best lighting conditions for different types of learning activities. Use of educationfocused colour and material palette soft natural colour and materials in classrooms promote student comfort and concentration, and brighter colours are reserved for active spaces.
The exterior play areas support a variety of activities, including play structures, ball court, natural play area (logs, rocks, sandbox), and rooftop play area. Covered areas and seating at the grass field allow for allweather play and gathering.
The installation of solar panels are designed to generate approximately five per cent of the energy required on site annually, and ground source heating draws heating/cooling capacity from under the school fields. The buildings and windows are oriented northsouth to reduce energy demand on the mechanical systems and are shaped into angled bay windows to preserve the east view. Every student and staff space has amazing views to the outside.
Both schools are located on the same site giving students the opportunity to transition from one school to the other in the proximity lending itself to a sense of community and belonging for students from kindergarten to Grade 8. Students can take advantage of becoming mentors or have role models within a close distance. Transitioning from one level of schooling to the next will occur with ease as students are already familiar with the school, staff, and their peers. We look forward to the positive experiences that students will gain from learning and interacting within these buildings. n


GET A QUOTE 855.718.9787
Your Vision. Our Expertise.
Specializing in the supply and installation of sport and multi-purpose flooring, equipment, and floor refinishing and maintenance services.



SPORT FLOORS GYM EQUIPMENT REFINISHING
One of Canada's largest selection of Maple, PVC, Polyurethane & Rubber Sport & Multi-purpose flooring systems From bleachers & backstops to divider curtains & nets, we carry a full range of products to accessorize your facility Services to maintain & revitalize your floors, including recoats, repours, logo & game line painting & complete refinishes
GET IN TOUCH | info@calibersport.com | calibersport.com |










