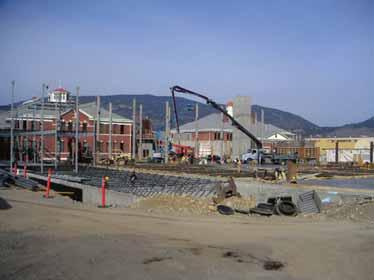
4 minute read
School’s In Session ~ Carly Peters
SCHOOL’S IN SESSION
by Carly Peters
WWhen the bell rings at Penticton Secondary School (PSS) at the beginning of the 2008 school year, it will be echoing down the pristine halls of a brand new building. The old PSS, the largest school in the area, is currently undergoing deconstruction to make way for the new building. According to John Hickling, director of maintenance for School District No. 67 (Okanagan Skaha), the community has had mixed feelings over of the deconstruction of the school since some of the original structures date back to 1911. “Many deem parts of the school to be heritage buildings. Alot of people in the community have strong sentimental ties to aspects of the old campus, and the district is working with the community to develop the best possible design for the new school,” he explains.
The old school contained very poor ventilation, no air conditioning and major electrical problems that interfered with power supply. Plus, the sheer size of the school, which was 17,000 square meters including 17 additions that spanned numerous decades of construction styles and materials, was difficult for students. According to Hickling, in some cases it took seven minutes to walk across campus from one class to another.
“We looked at all the costs of upgrading the school verses completely replacing it, and found that it was a better deal to rebuild,” he says.
The project was initially approved in 2003; over the course of three years, the school district worked with consultants, architects and the community to develop a plan for PSS. After reviewing 15 different options, the district decided on a design that linked a new building with the Ellis building, one of the existing brick structures, via glass walkways over a central
courtyard. The Shatford building, another cherished campus brick structure will also remain, but stand as a separate entity from the school. In total, the size of the campus will be smaller at 13,000 square meters, but will in fact be able to house more students, totalling 1,350.
The first phase of construction, already in progress and set for completion in June 2008, focuses on the construction of the new building and is being handled by



Graham Construction and Engineering Inc. This section will be home to six new classrooms, 28 elective spaces, which include science, computer, band, choral, drama and art rooms; wood, metal and automotive shops; textiles, food room and teaching kitchen; library and a multipurpose room to be utilized as a lunch room for students. The epicentre of the structure is a new gym that is double the size of the previous one.
“It is an interesting project,” states Greg Parnell, Senior Project Manager for Graham Construction and Engineering Inc. “The design incorporates a wide variety of building systems and architectural features, which results in close coordination of a large number of local trades. The structure has been particularly challenging, as it consists of architectural exposed concrete walls and high columns, combined with glue laminated wood beams, structural steel and concrete tilt panels.”
“Generally, the more effort that is put into a structure, the more striking the result, and that’s definitely the case with the Penticton Secondary School,” says Michael Weilmeier, structural engineer on the project from CWMM.
He states the entrance roof is one of the most striking features of the project due to a single concrete column that supports a glulam roof structure that appears to have glulam beams cantilevering from the column.
“The challenge here was to design this cantilever from materials that are not ideal for this type of behaviour,” explains Weilmeier. “Steel is the material of choice for such cantilevers due to its high strength and easy connectivity via welds. Asteel column core and steel tension straps were actually used to achieve the desired architectural look.”
Rob Montanari of Rutland Glass also echoes the awe of the school’s main entrance. The company created a curtain wall of widows that incorporates various patterns and shapes of glass.
“It’s not your square type window,” he says. “It’s a matter of making shapes and different degrees of cuts to give a unique look.”
According to Hickling, the structure will also have green components such as geothermal heating, heat recovery systems and energy efficient lighting incorporated into the strong architecture.
Significant work had to be completed to prepare for this construction. The south gym and Aggie buildings were deconstructed in June 2006, while the south side of the drama/tech wing was demolished shortly after. In addition, houses were removed from five residential properties, which are owned by the school district, on Eckhardt Avenue.
In order to ensure minimal interruption to students, classes have been relocated within the old school, including in the PSS auditorium, along with six portable classrooms being set up in the school courtyard.
The next two phases will include renovation of the Ellis and Shatford buildings, deconstruction of the rest of the existing structure and site development for parking, bus loading and landscaping. The funding requirements to complete the project have been estimated at $32,132,554, with a potential extra $8,000,000 available to fund cost increases due to construction cost escalation.









