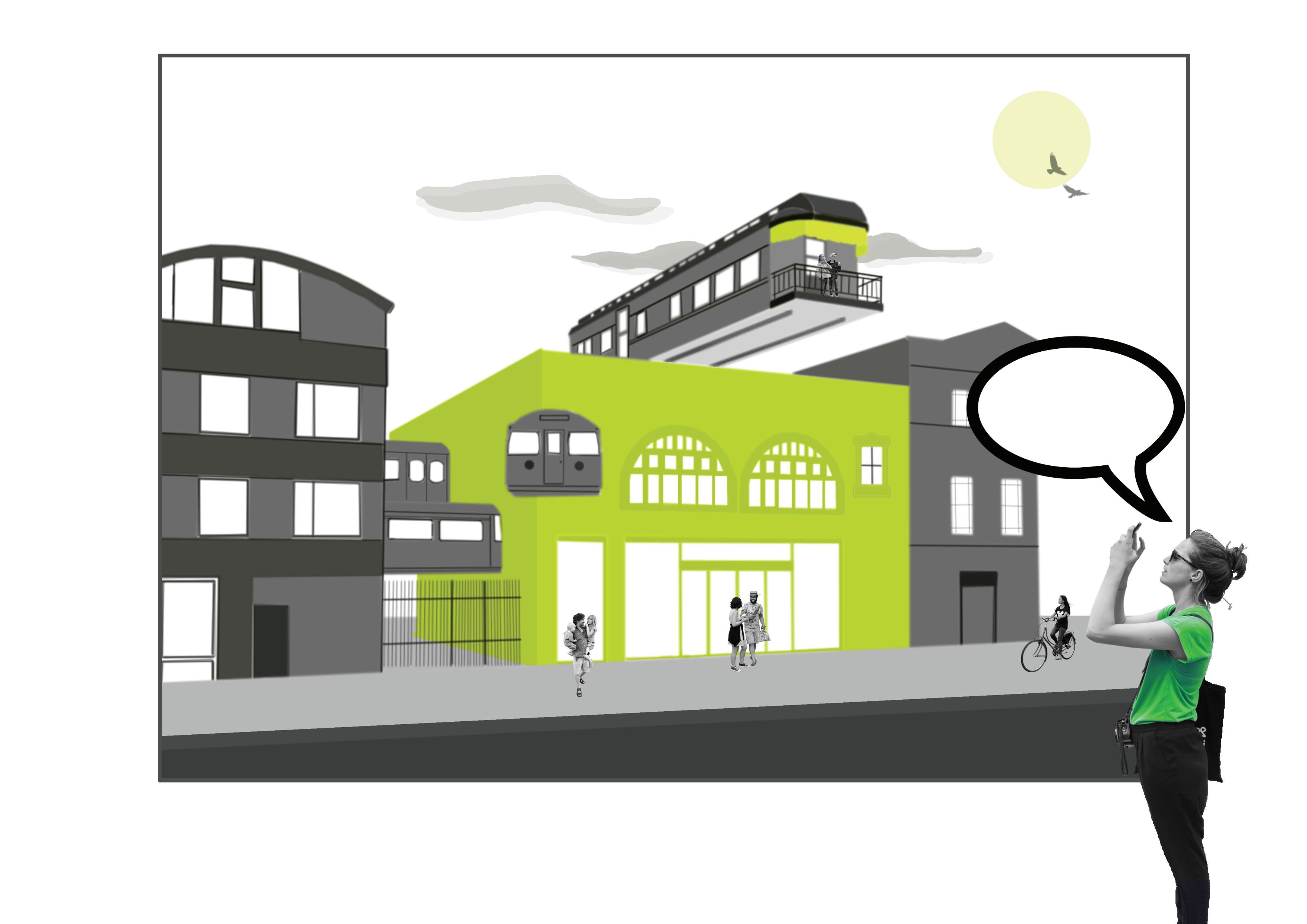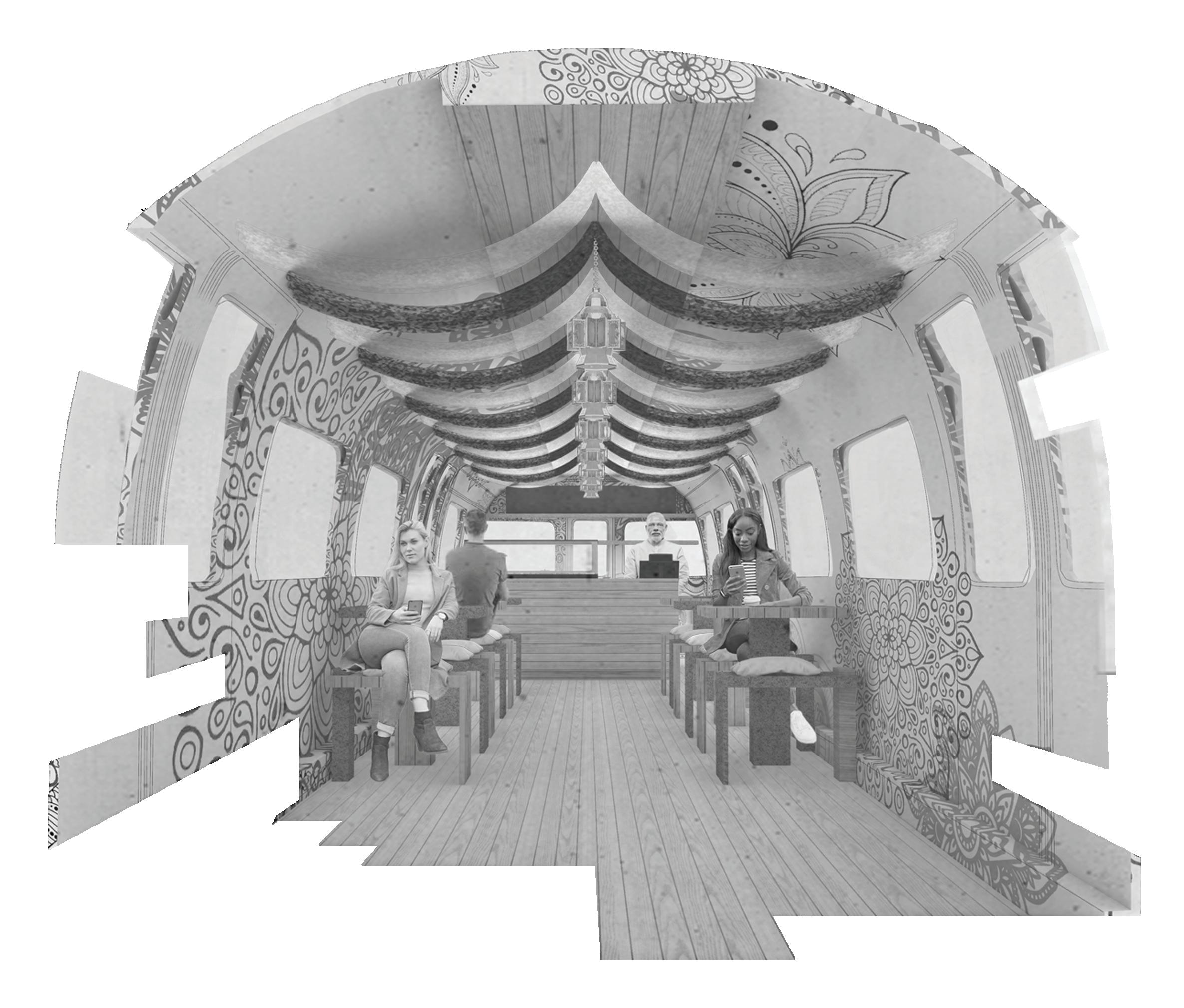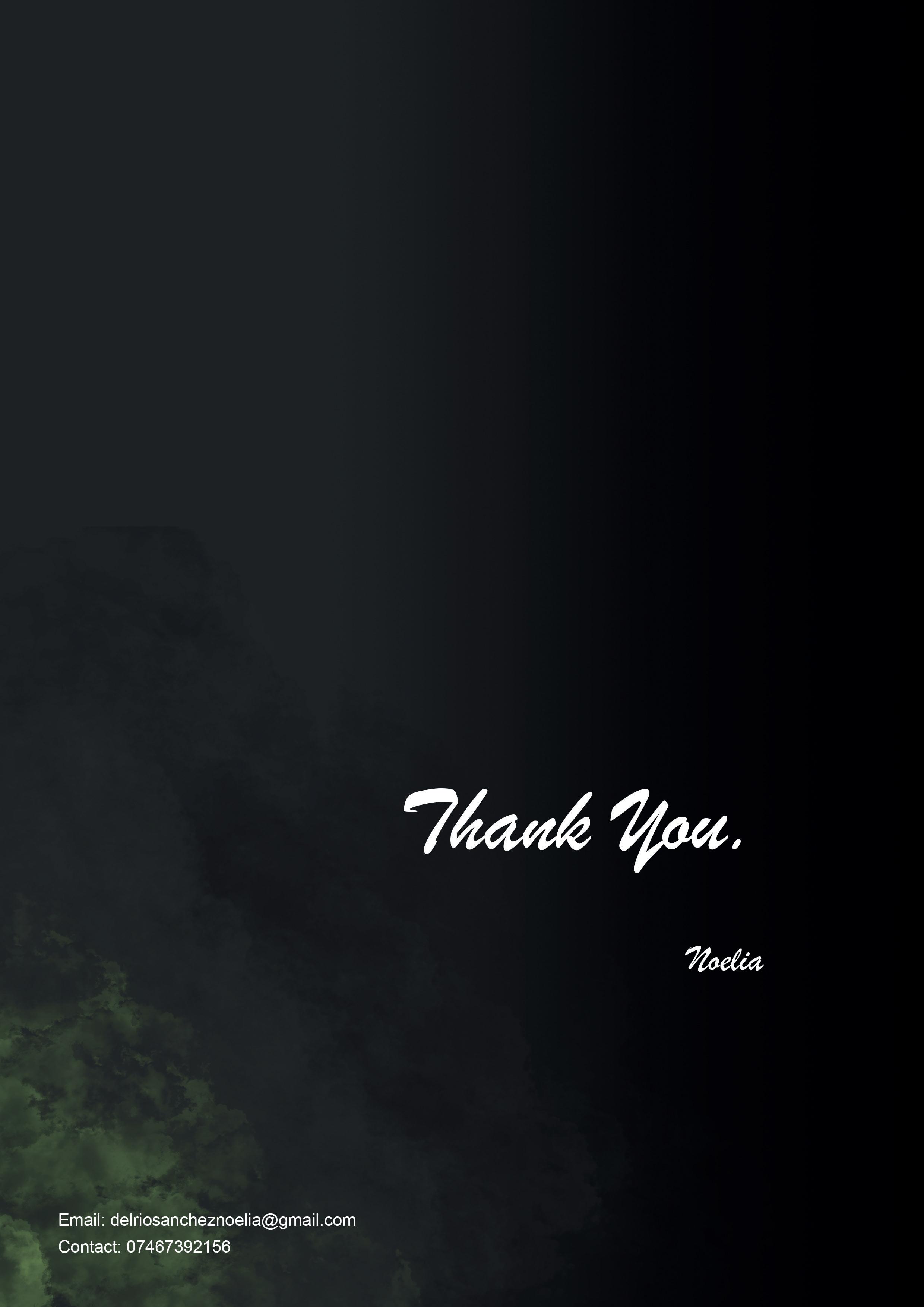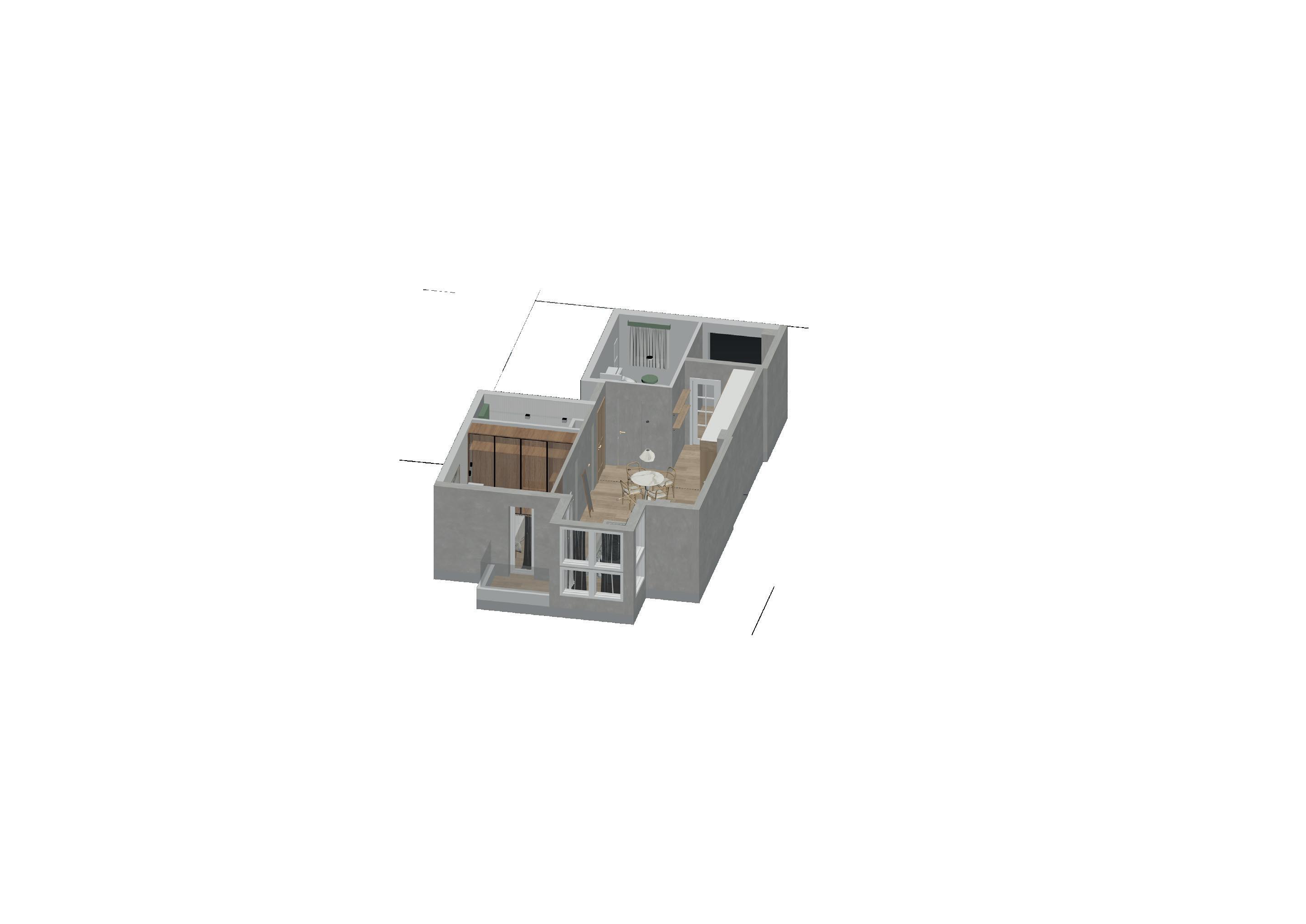
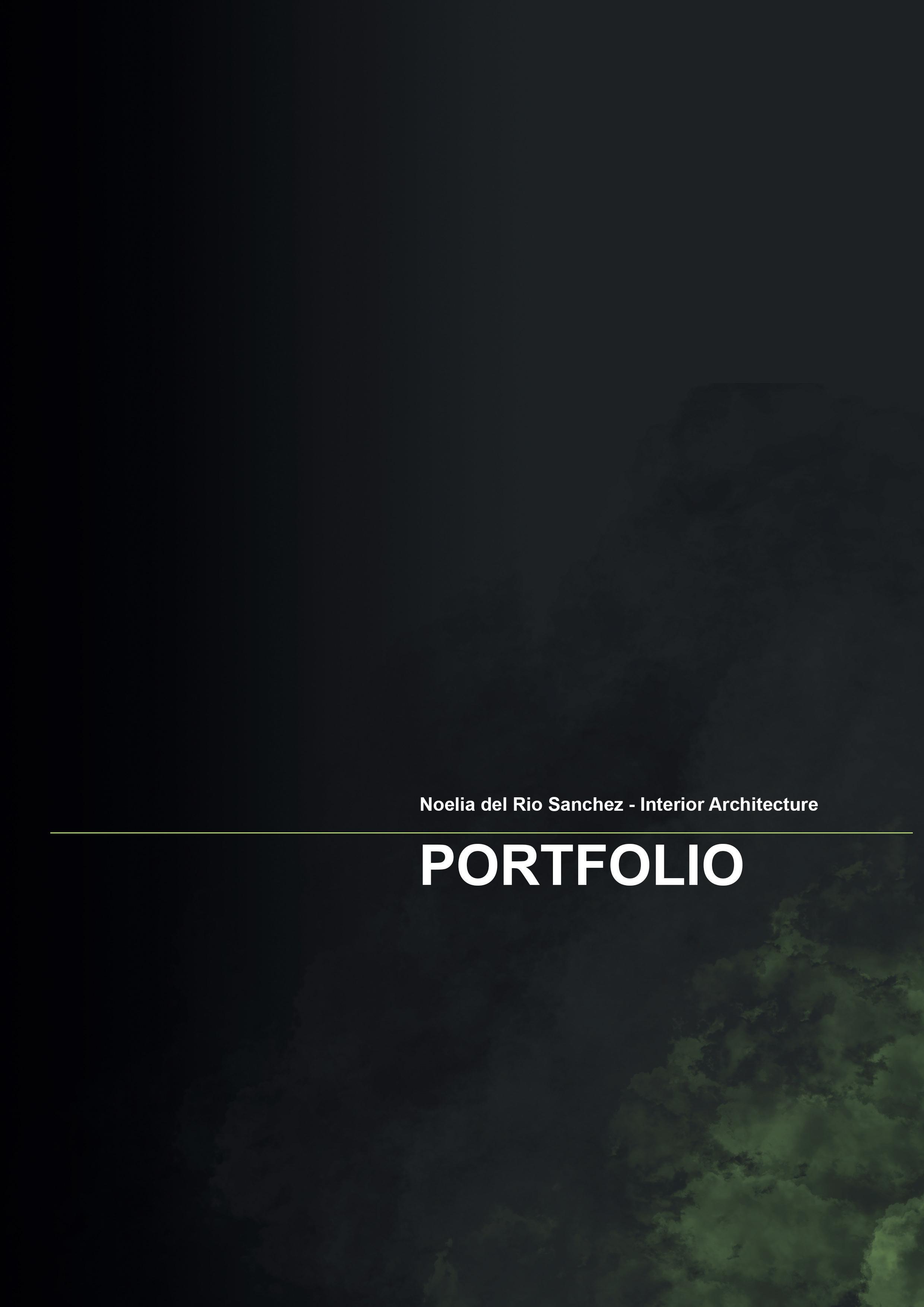
Noelia del Rio Sanchez
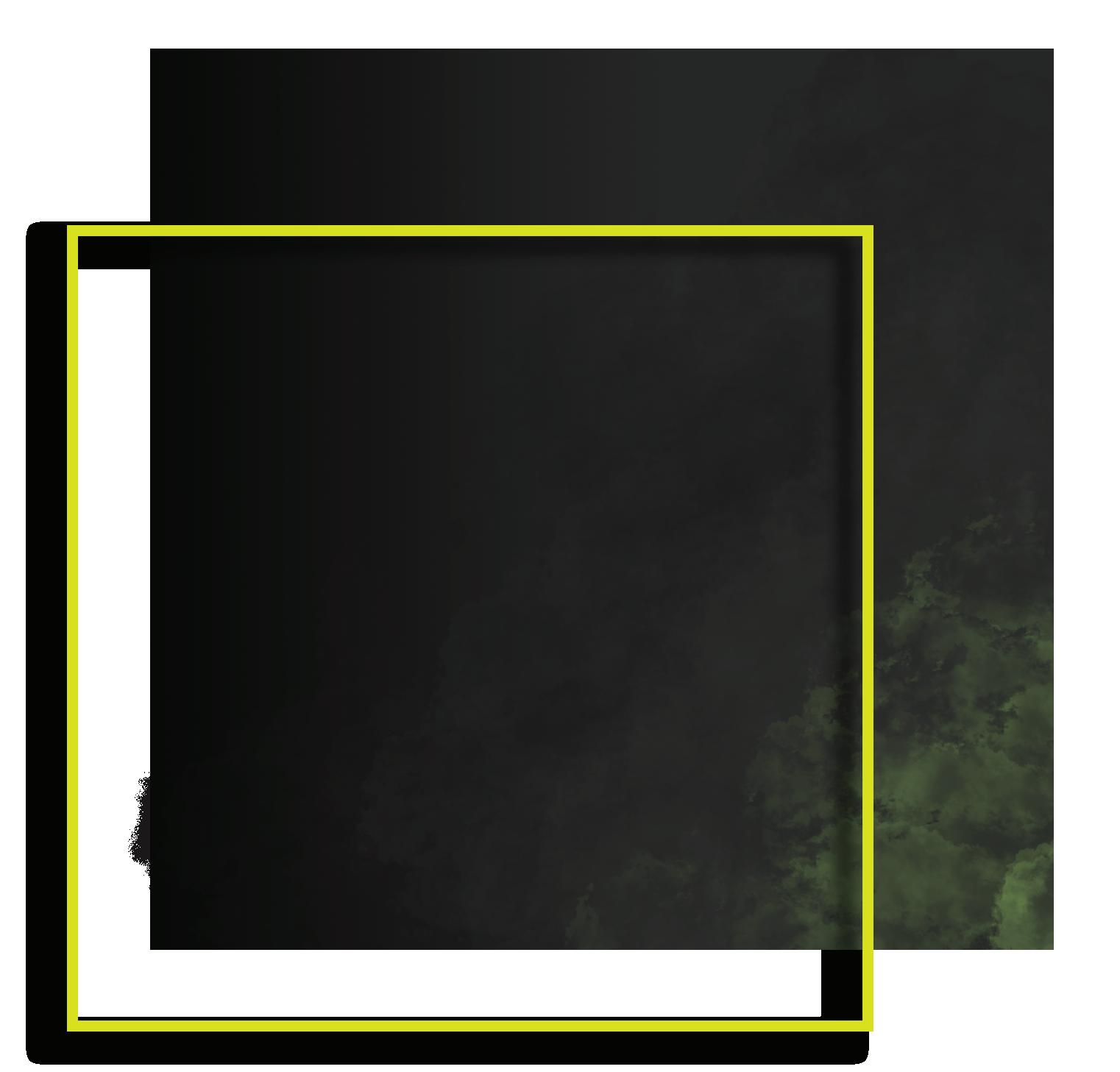
Interior Architect with 3+ years of experience, created compelling interiors for commercial and residential projects. Worked with smaller teams of designers and independently to meet the design needs of clients with different budgets. Adept at project management from start to finish and designing cross-functional spaces. Great attention to detail, spacial skills and strong customer service background. Problem-solving person with passion for environmental design and innovative plans.

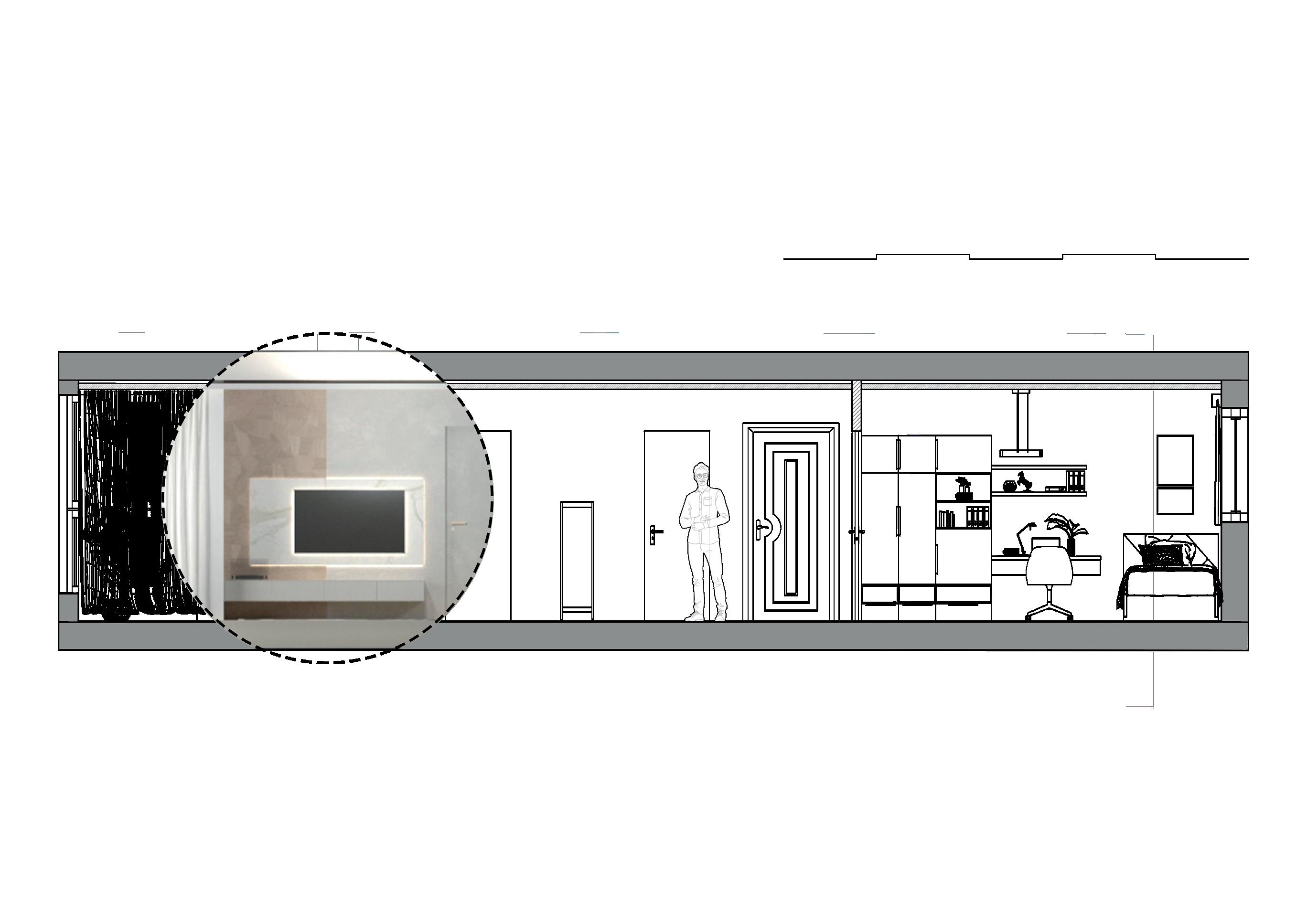
“As an architect for the present, awareness future which unknown.”
Norman Foster
Cozy Home
Flat redisign - Residential space

architect you design present, with an of the past, for a which is essentially Foster
The Eclectical House
Living/dinning room - Residential space
Kentish Town Food Market
Rehabilitation and redesign of the building - Commercial space

Revit, Autocad, 3dsMax & V-ray
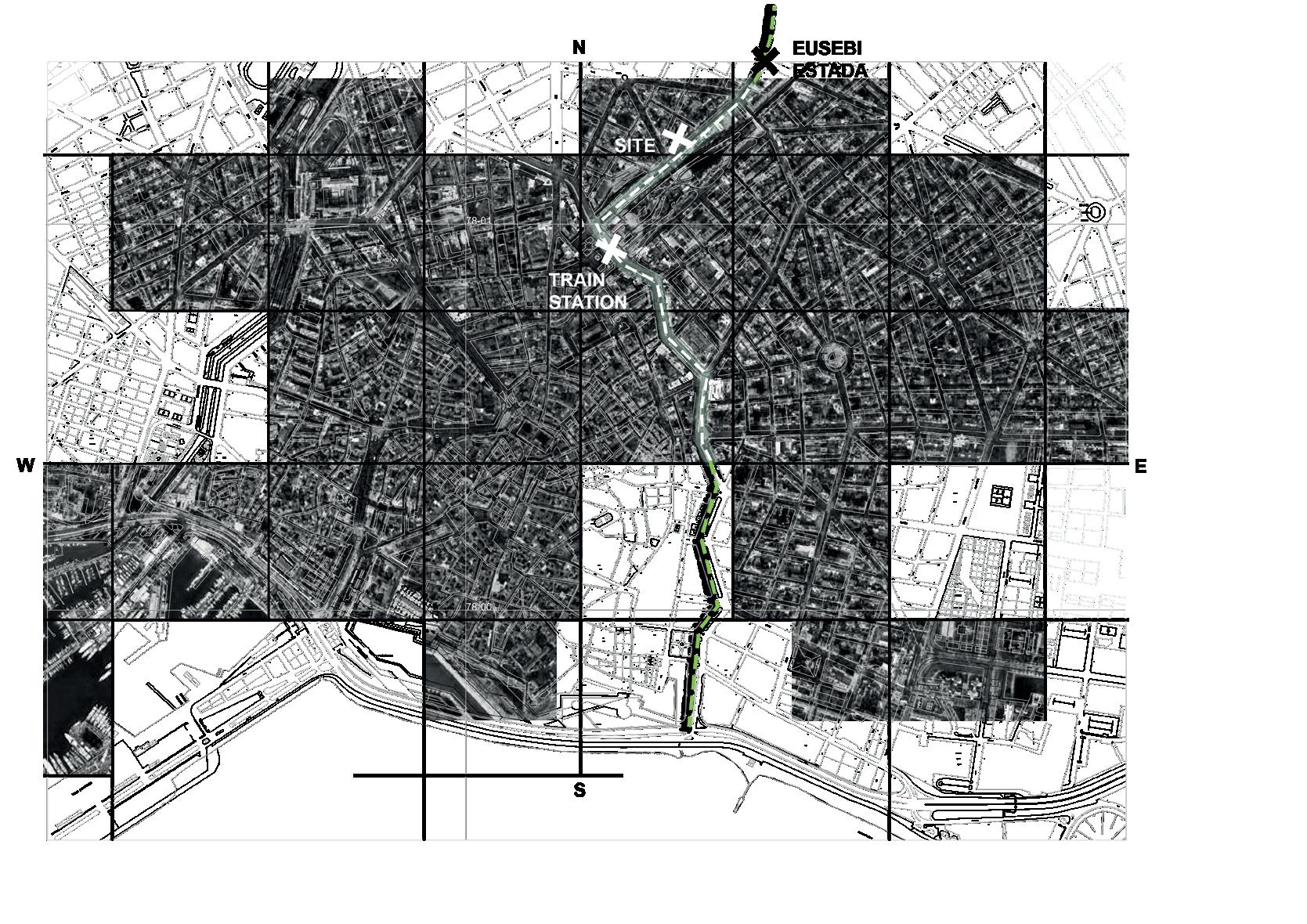
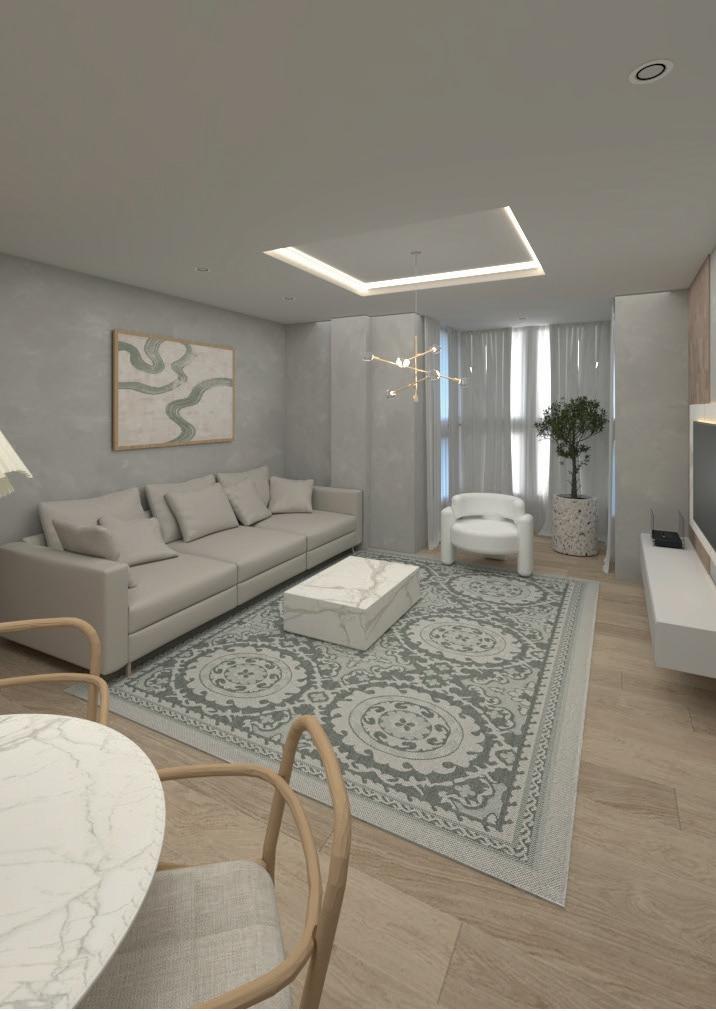
MINIMALIST, COZY AND BRIGHT
PAGE 01 OZY HOME
C


PAGE 02
HE PROPOSED ACTIONS ARE:

SELECTED MATERIALS:

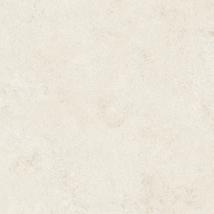

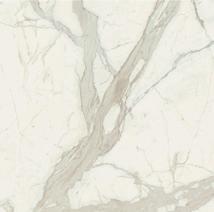
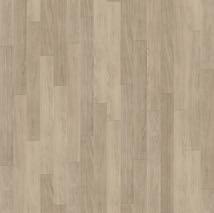

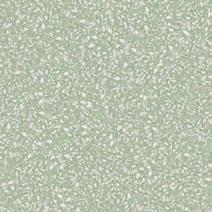
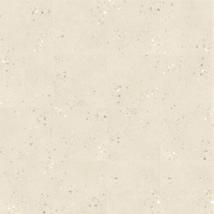
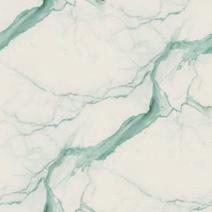



PAGE 03 Kitchen 1 5 8 4 2 6 3 7 Double bedroom Dinning/living room Balcony Bathroom Single bedroom Laundry Entrance USEFUL SURFACE ACTUAL ESTATE Lobby 1,36 m2 Kitchen 5,53 m2 Dinning/living room 25,22 m2 Main bedroom 11,38 m 2 Single bedroom 8,71 m2 Bathroom 4,18 m 2 Laundry room 4,49 m2 Balcony 2,37 m 2 USEFUL SURFACE TOTAL BUILT SURFACE 63,24 m2 76,05 m2
KITCHEN POCKET DOORS:

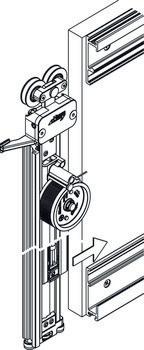
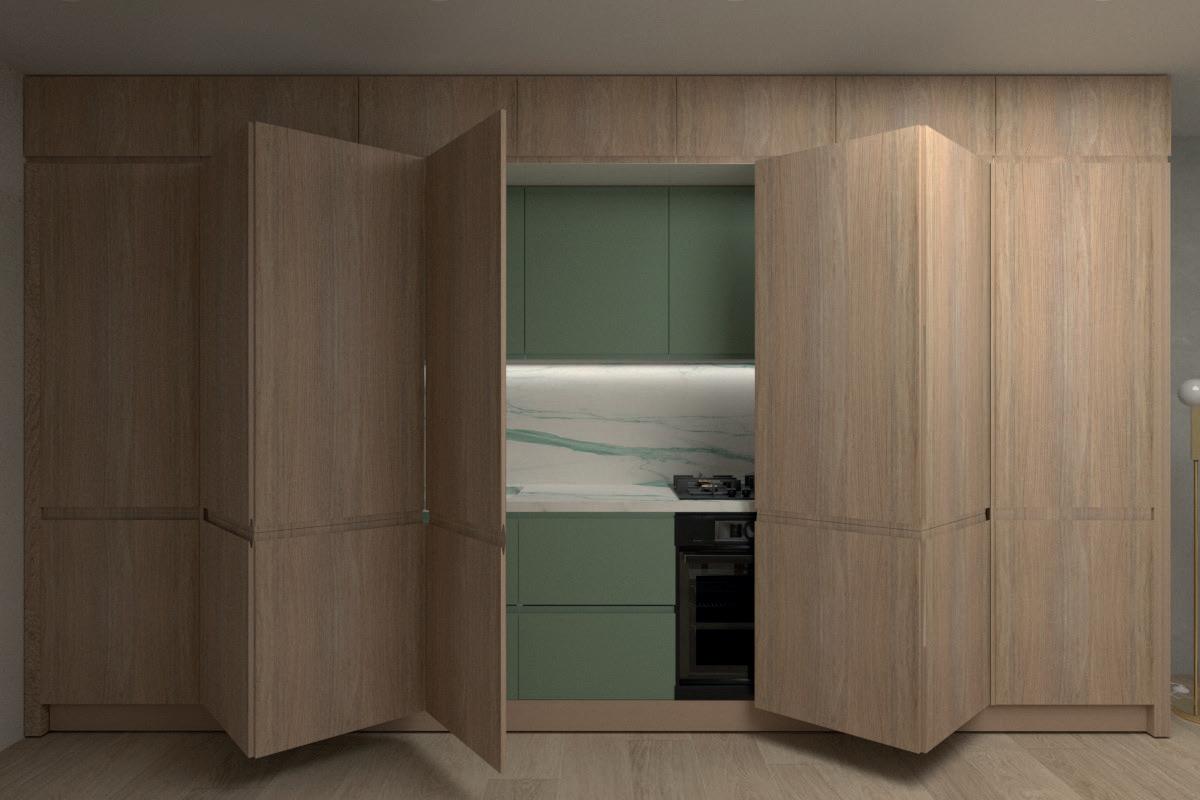
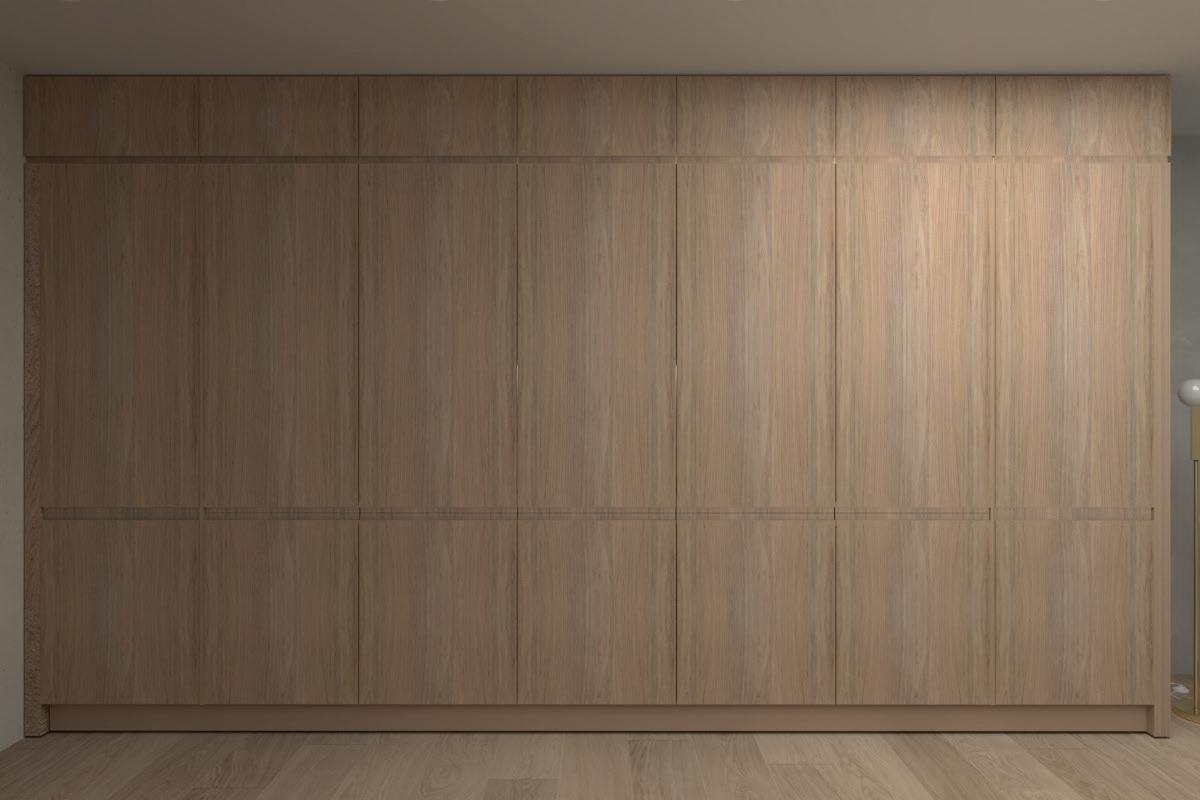
COLOR PALETTE:

PAGE 04
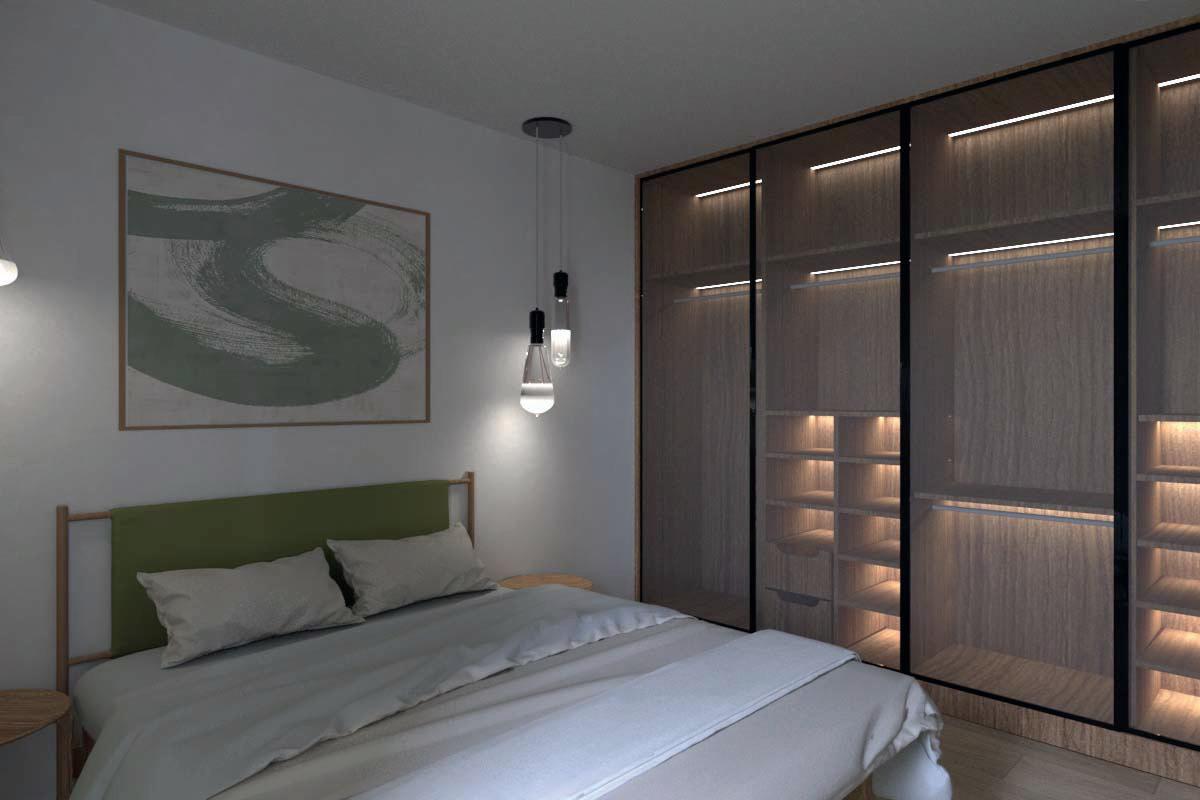
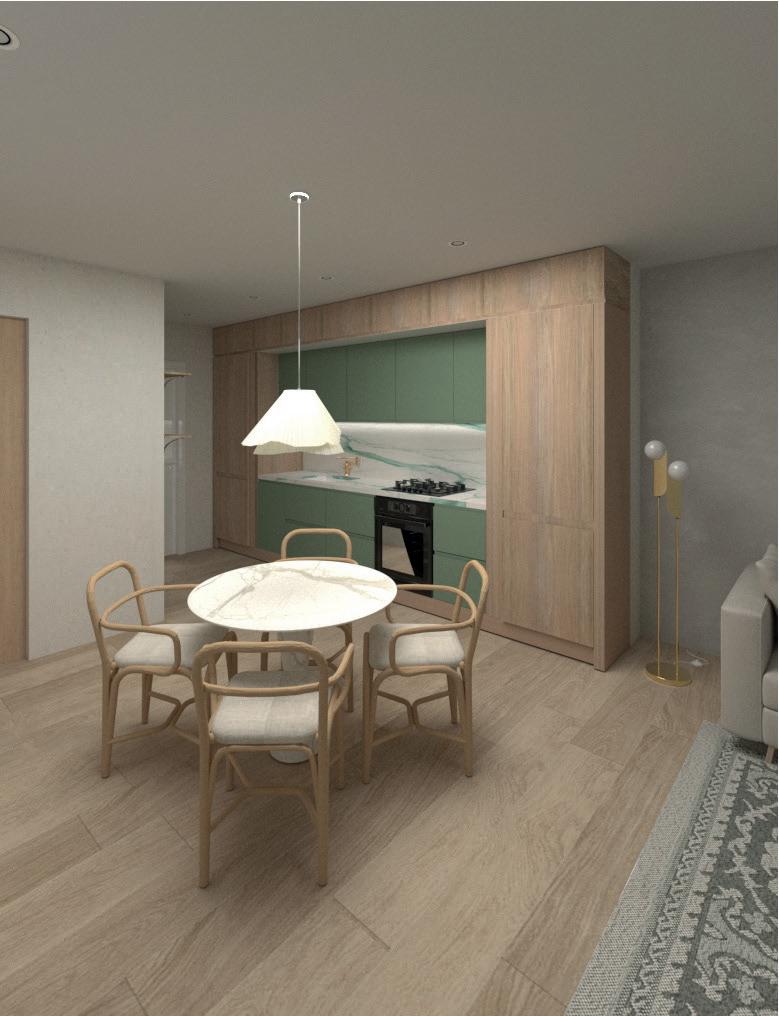
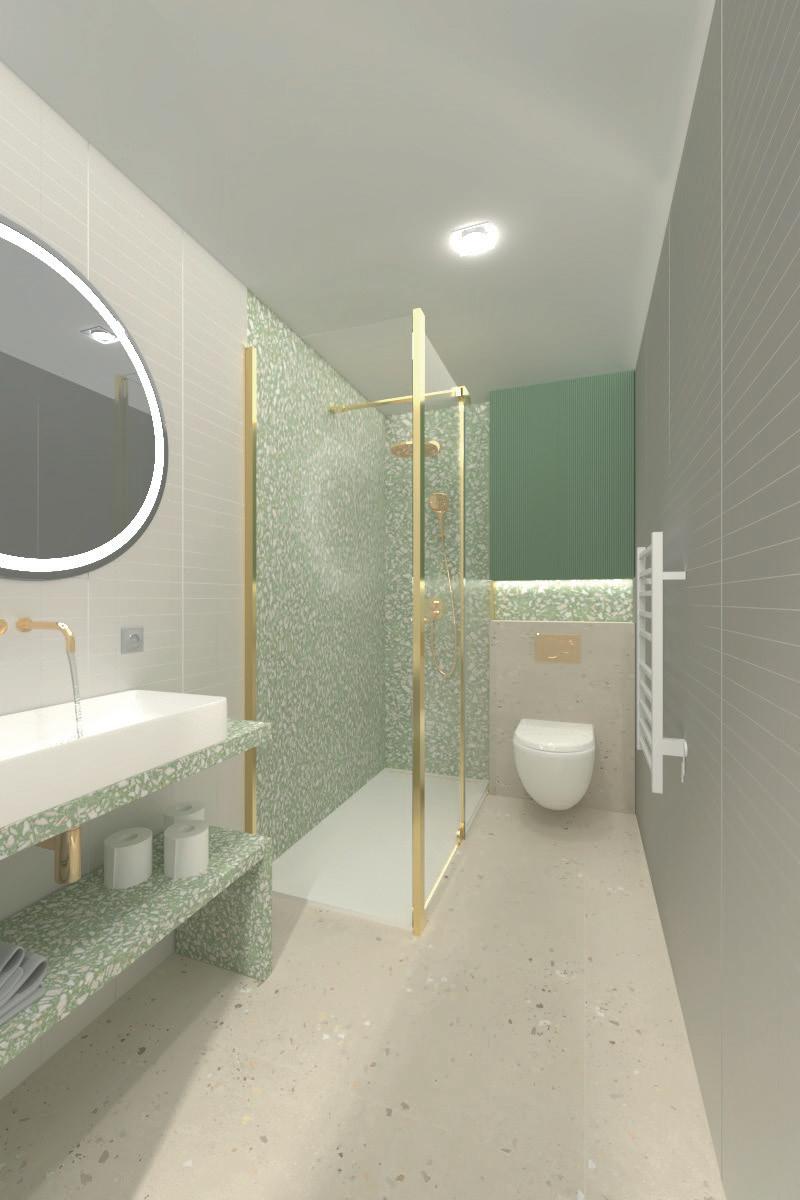
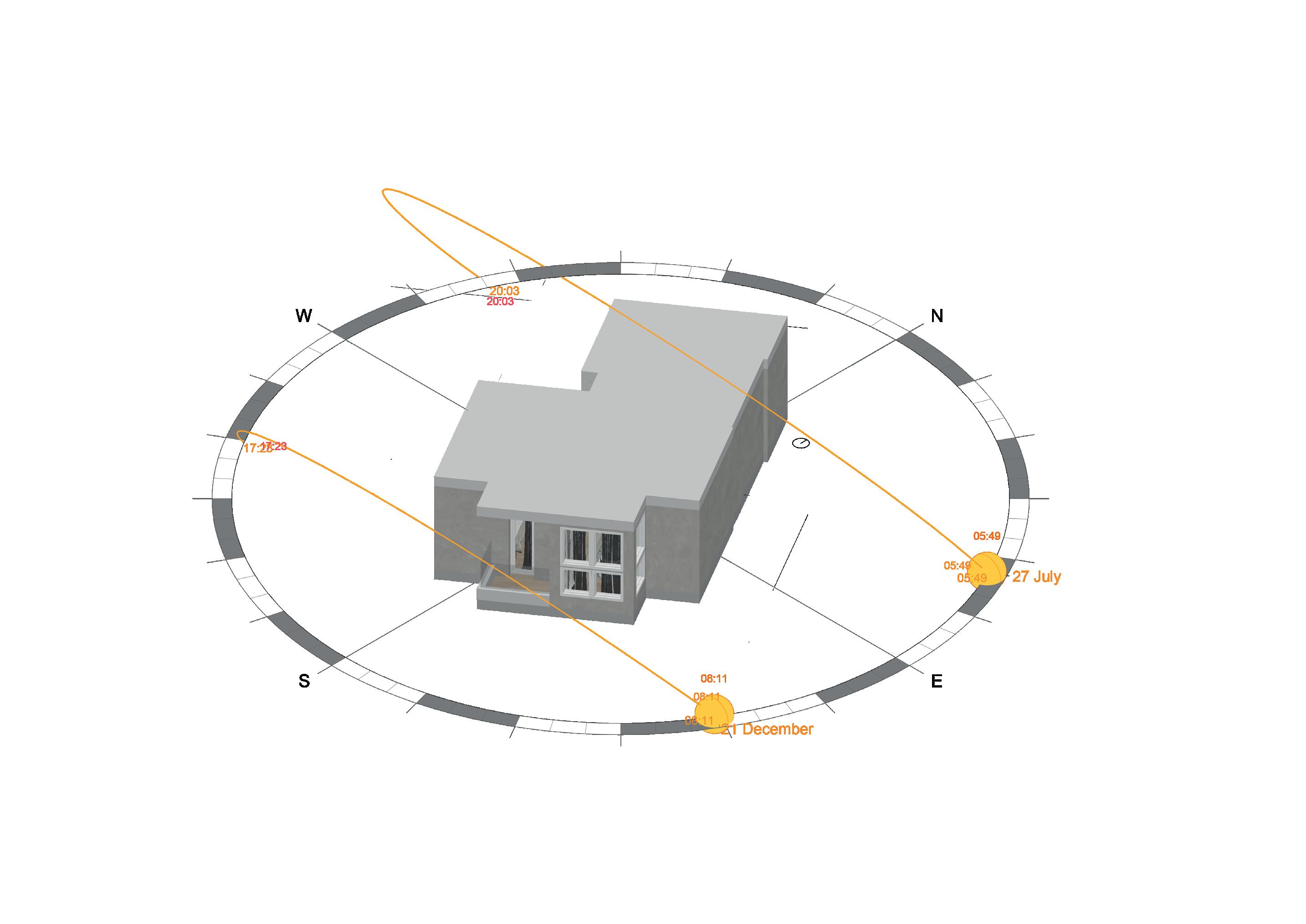

PAGE 05 Interior views 3dsMax & V-Ray
IAGRAMS:




PAGE 06
V-Ray
ROPOSED SECTIONS:


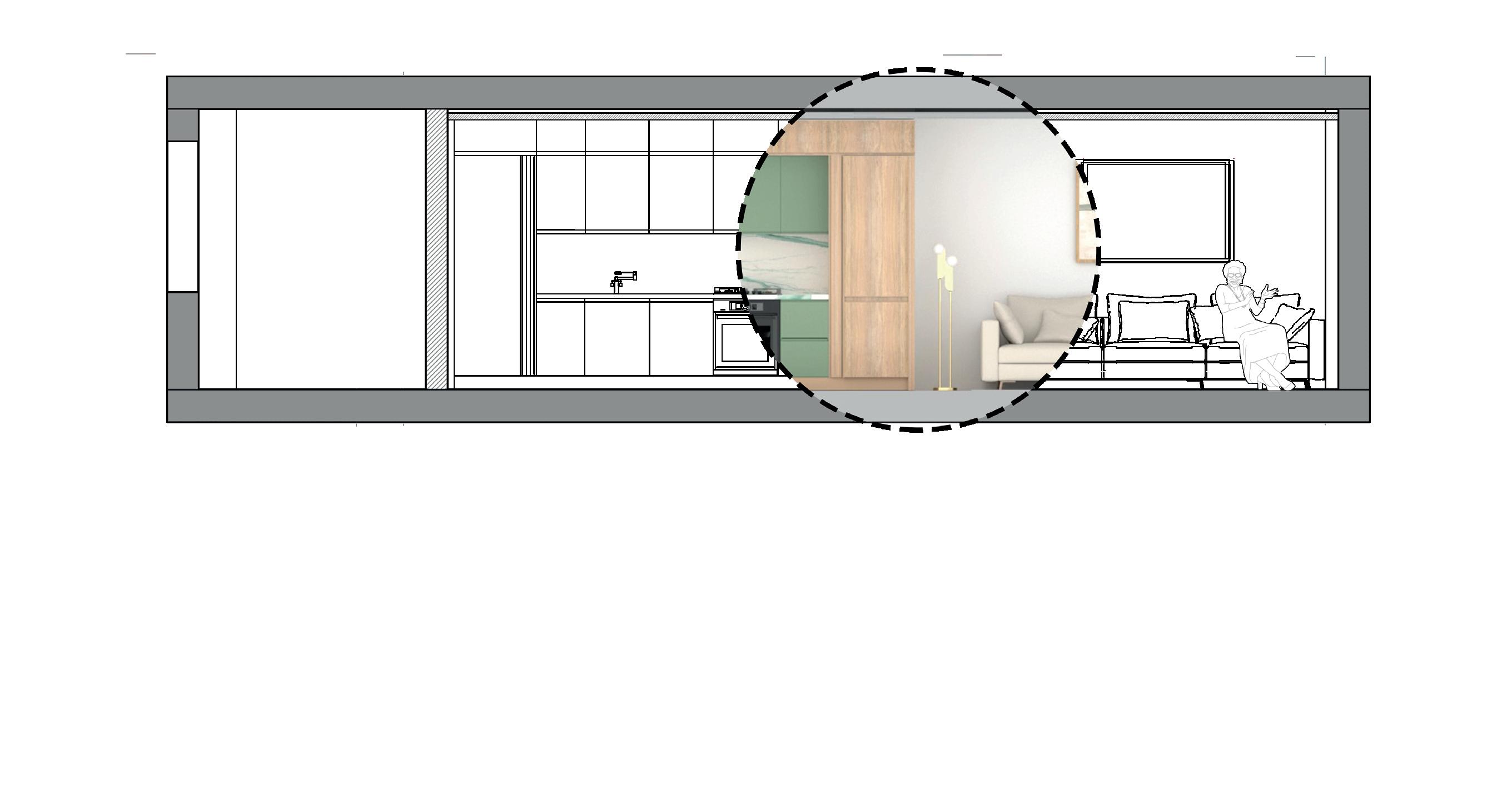
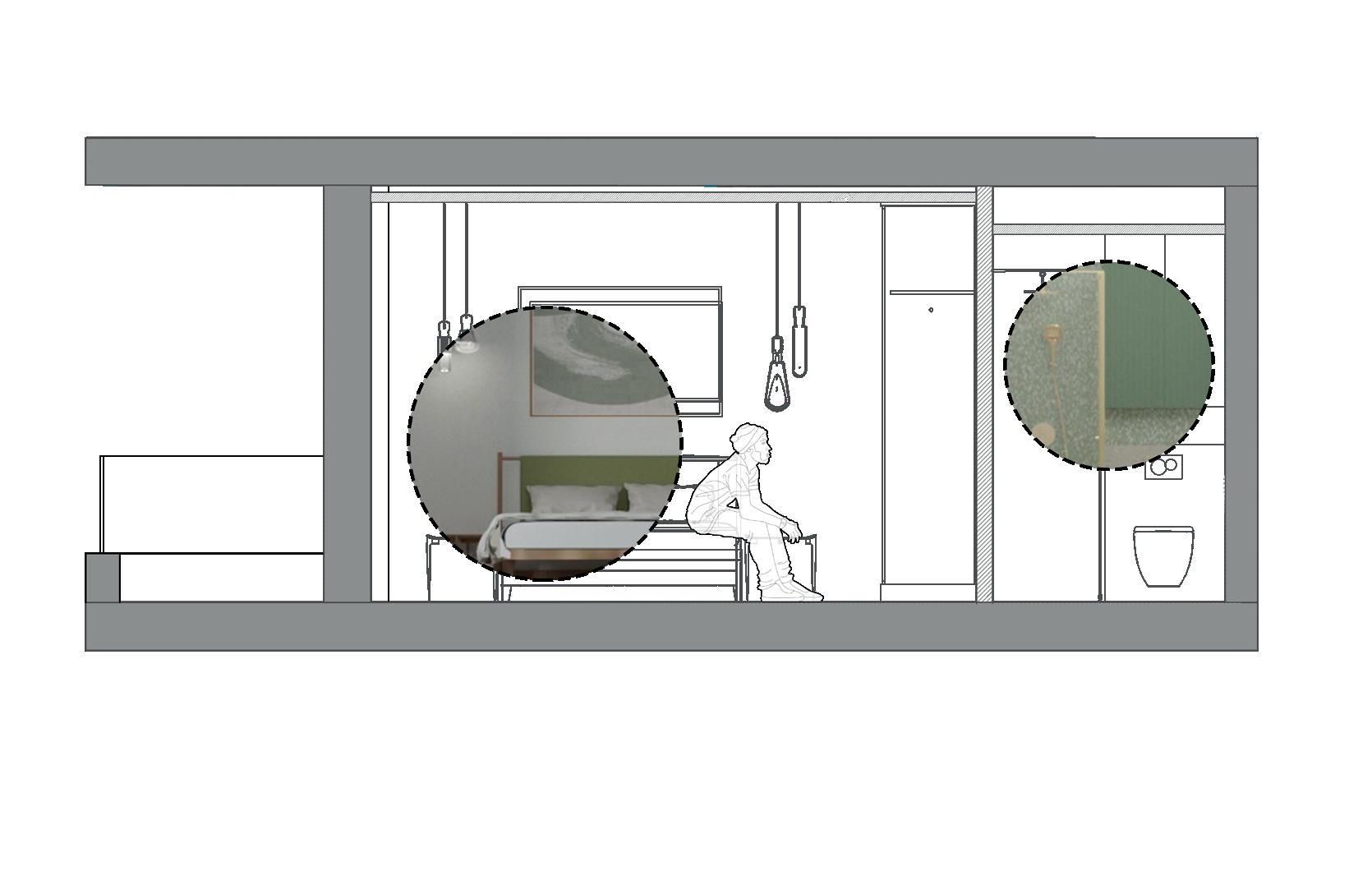

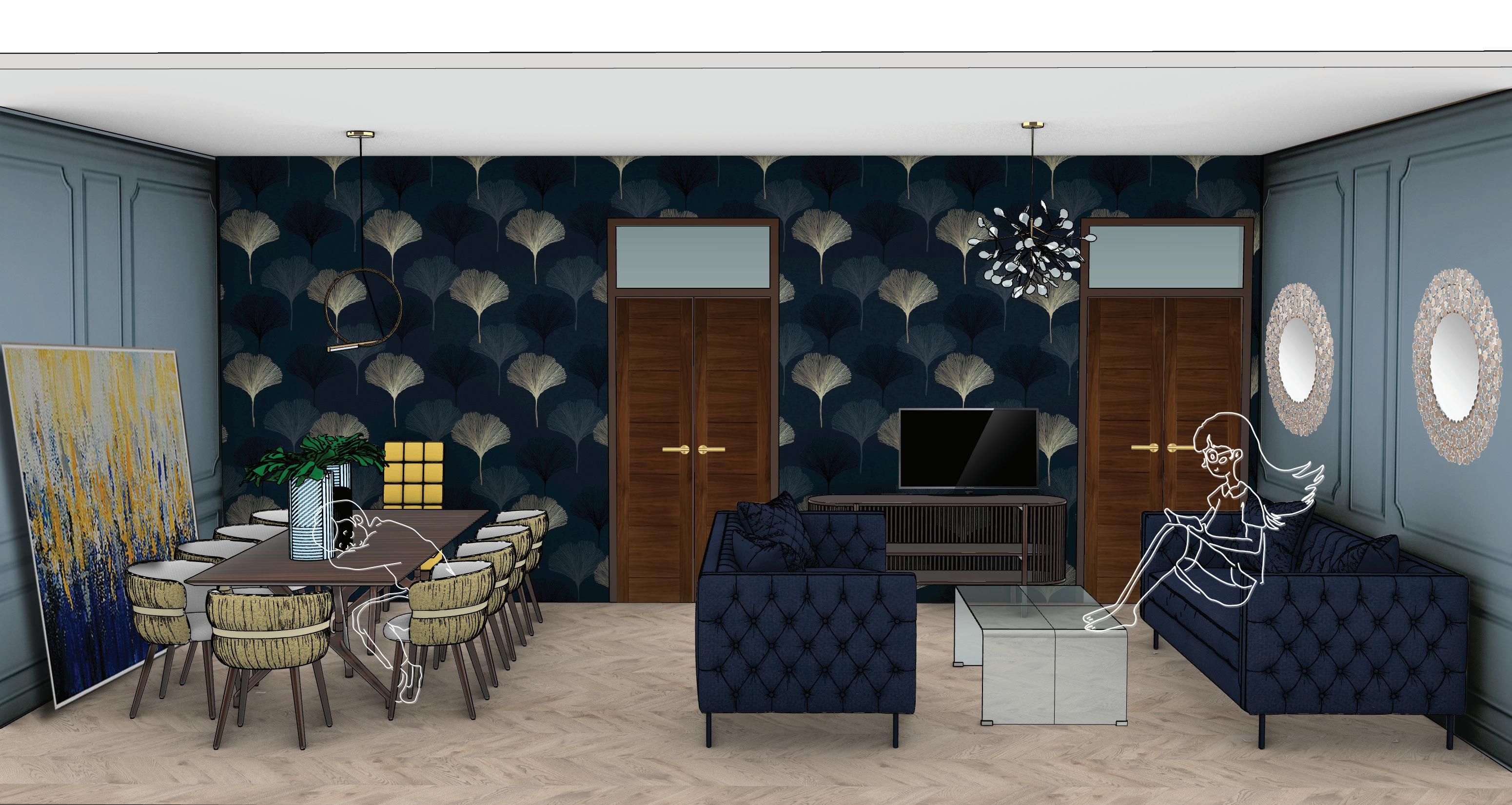
PAGE 07
0 Escala 1:50 en A3
Section B-B1
Section C-C1
Section A-A1

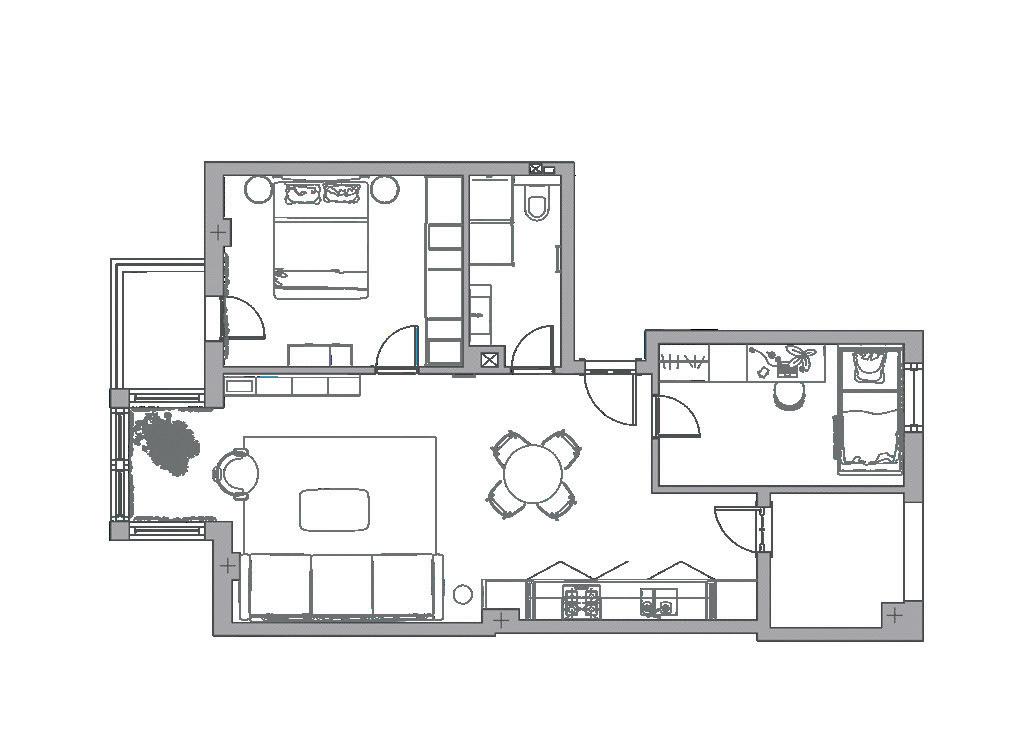




PAGE 08 A A’ B B’ C C’ D’ D 0 1 2 3 4 5 Escala 1:50 en A3 metros 2.60 - Nivel 2 0.00 - Nivel 1 2.60 - Nivel 2 0.00 - Nivel 1 1 2 3 4 5 metros 2.60 - Nivel 2 0.00 - Nivel 1 0 1 2 3 Escala 1:50 en A3 metros
Section D-D1
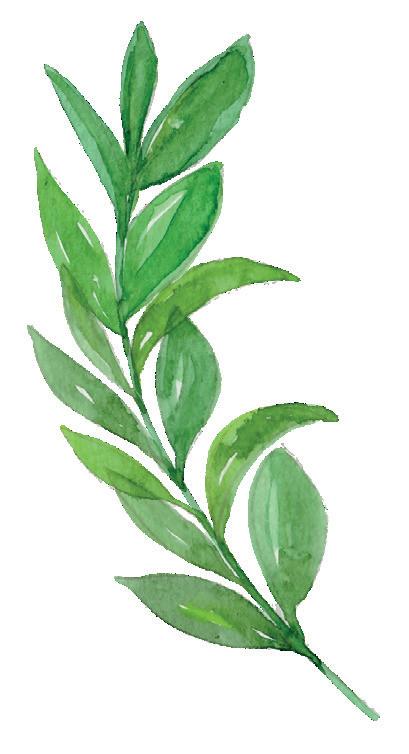

PAGE 09 HE ECLECTIC HOUSE ECLECTIC, ELEGANT AND COLORFUL Rhino, V-ray, Illustrator, Photoshop & hand drawing T
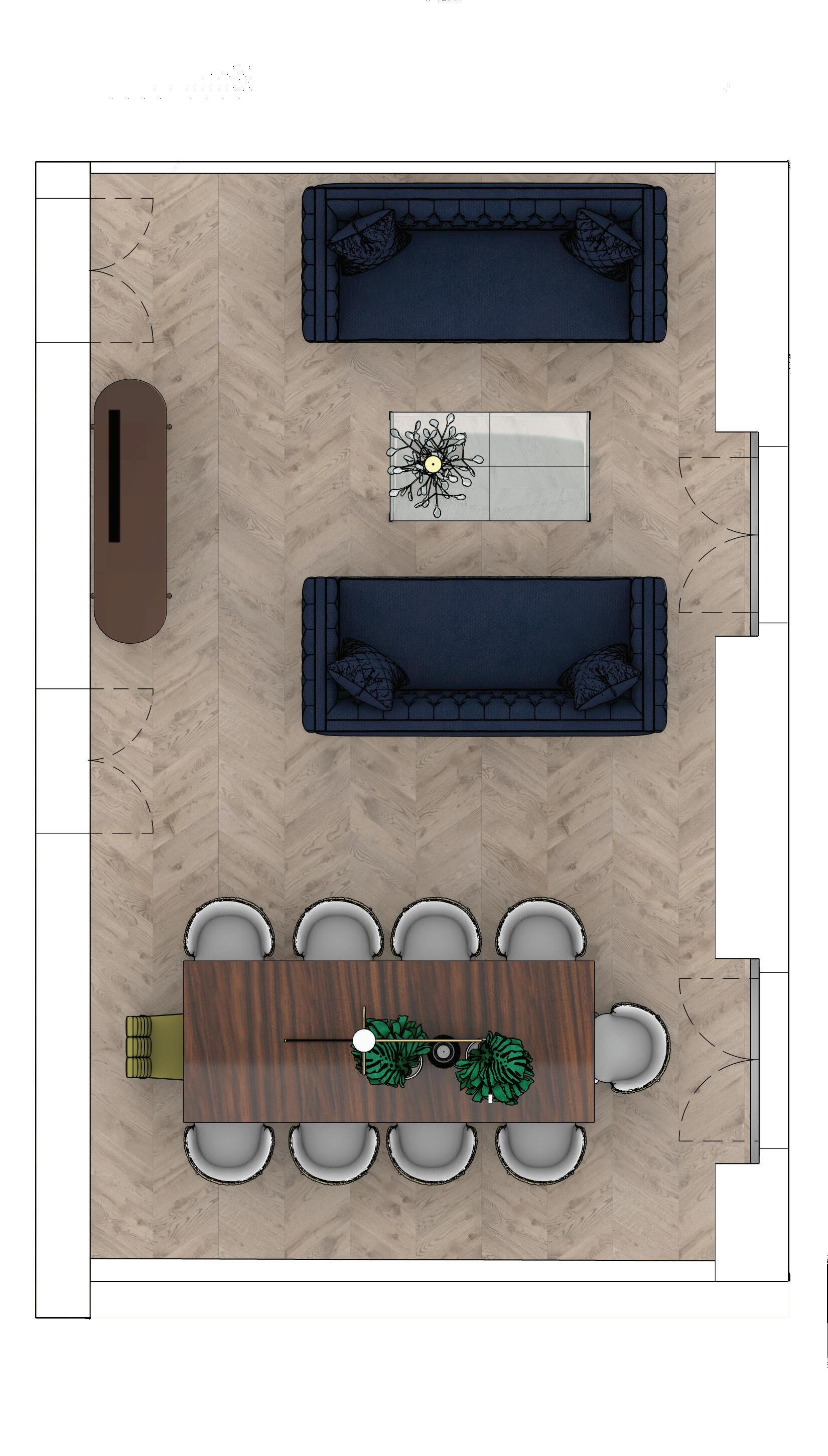

A A1 B B1 D D1 C C1 PAGE 10
COLLAGE:
Eclectic style project, of a 31.84 m2 living room. The room has two large windows and two double doors. The furniture that I have chosen highlights the character of the place. Made with complementary contrasting colors in a harmonious way. Blue colors convey depth and comfort; while yellow colors bring luminosity and optimism, together with the gold color, that is associated with wealth.

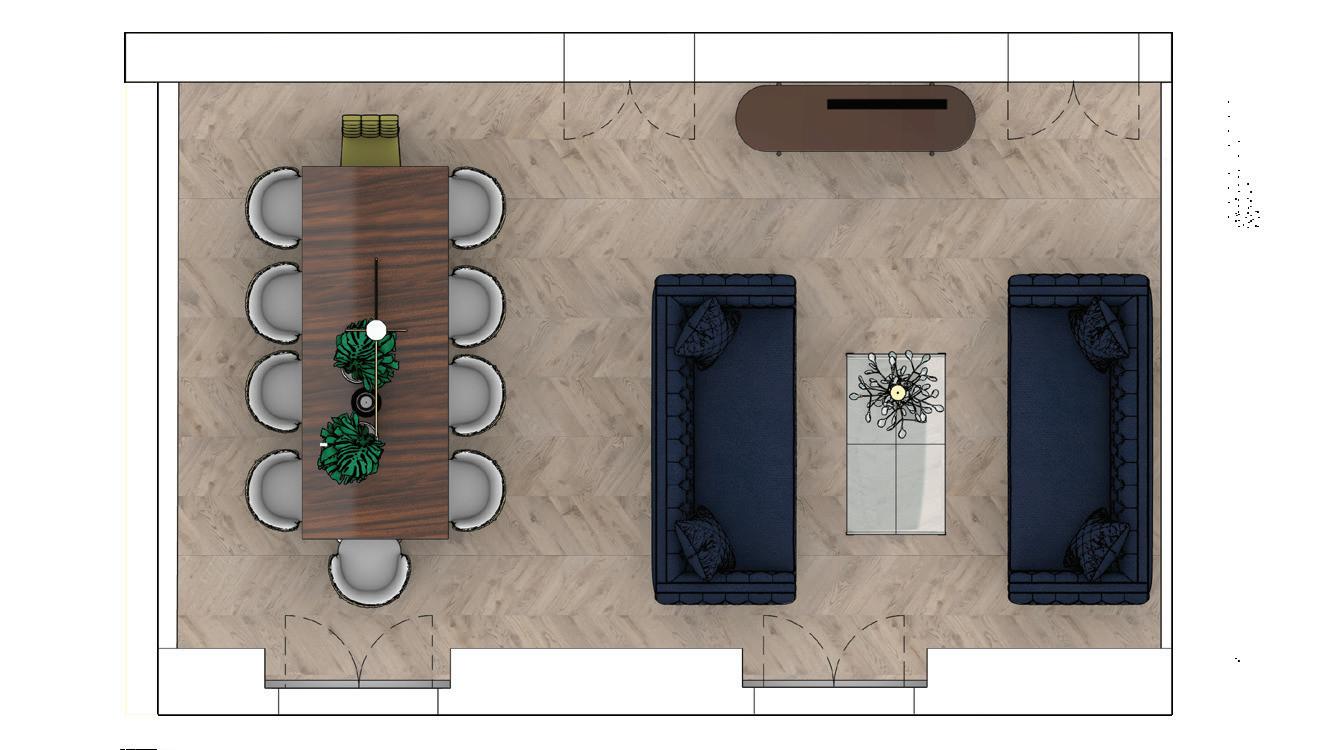
1. Sofa: Modshop
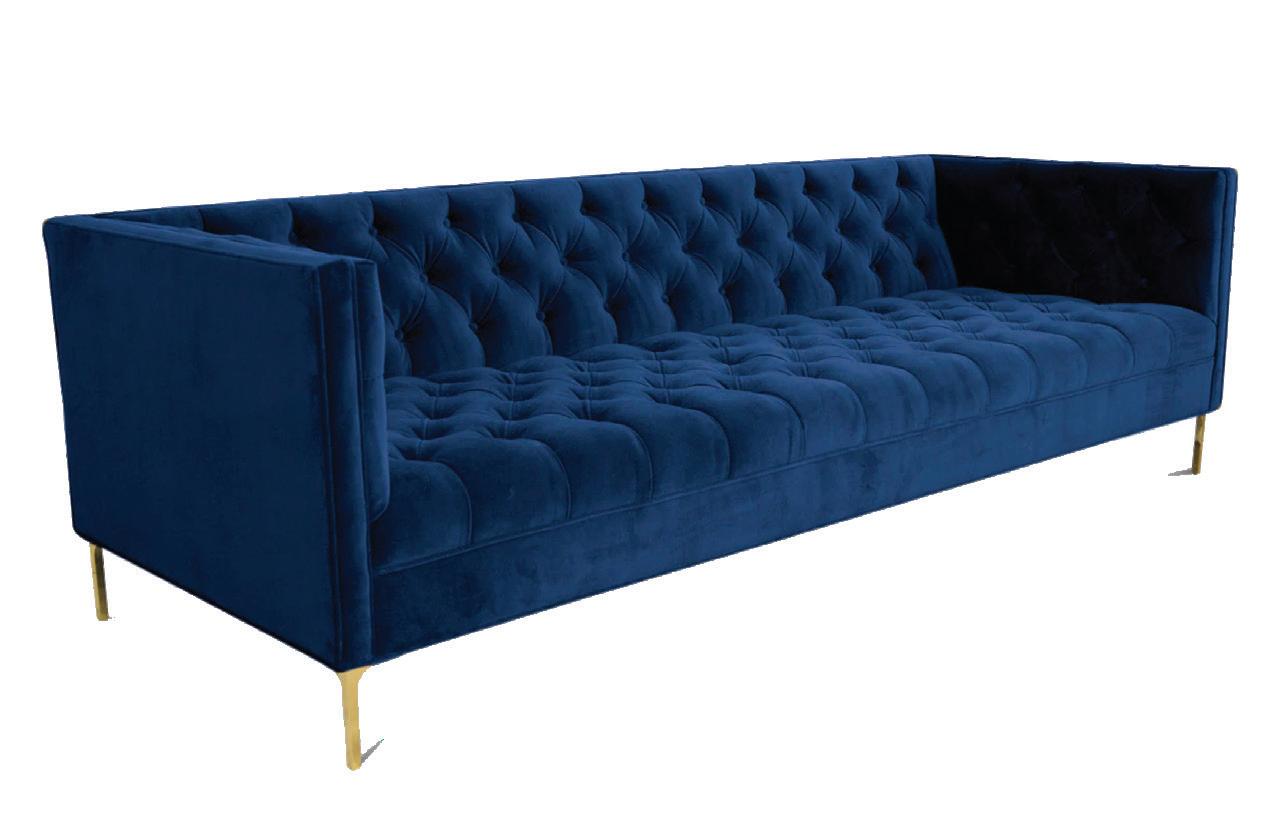
2. Table: Greenapple
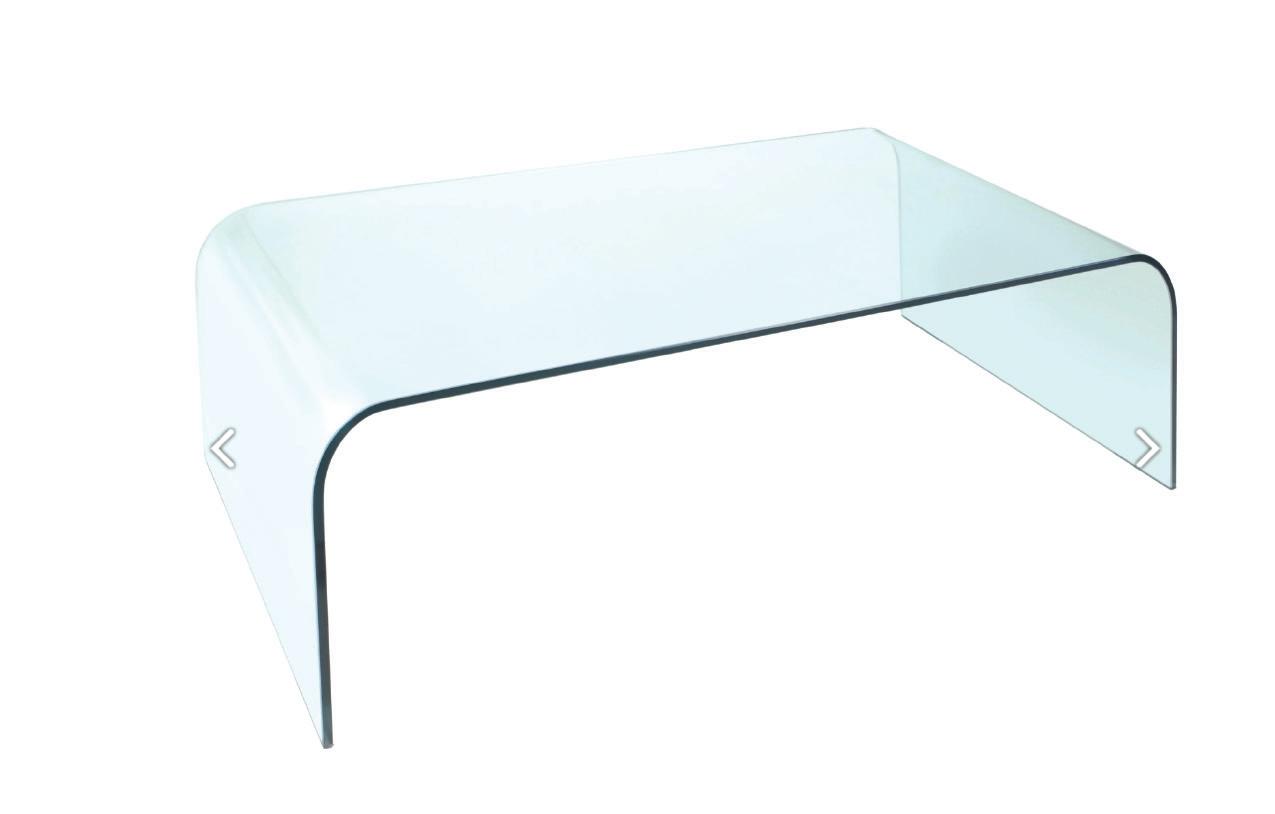
3. Paint: etsy
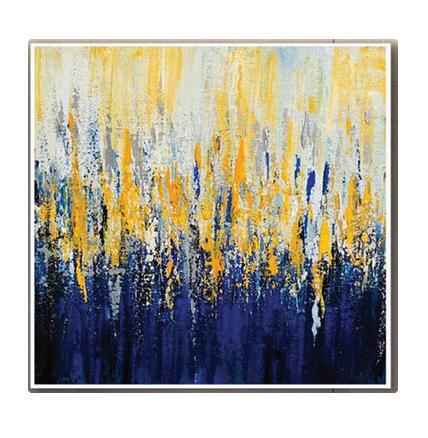
4. Chair: Artmax
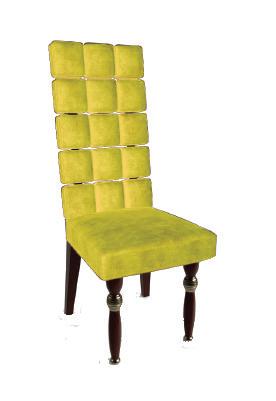
5. Pillow Julius
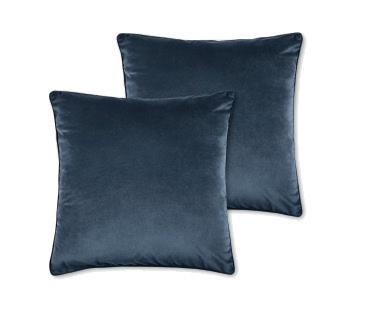
6. Bonnard Parquet
7. Wallpaper: Ilovewallpaper.com
8. Table: Pottoco Italy

9. Vase: de etsy
10. Chair: Pottoco Italy
11. Lamp
12. Dresser: Poiat
13. TV: Samsung

14. Mirror: Maisons du Monde
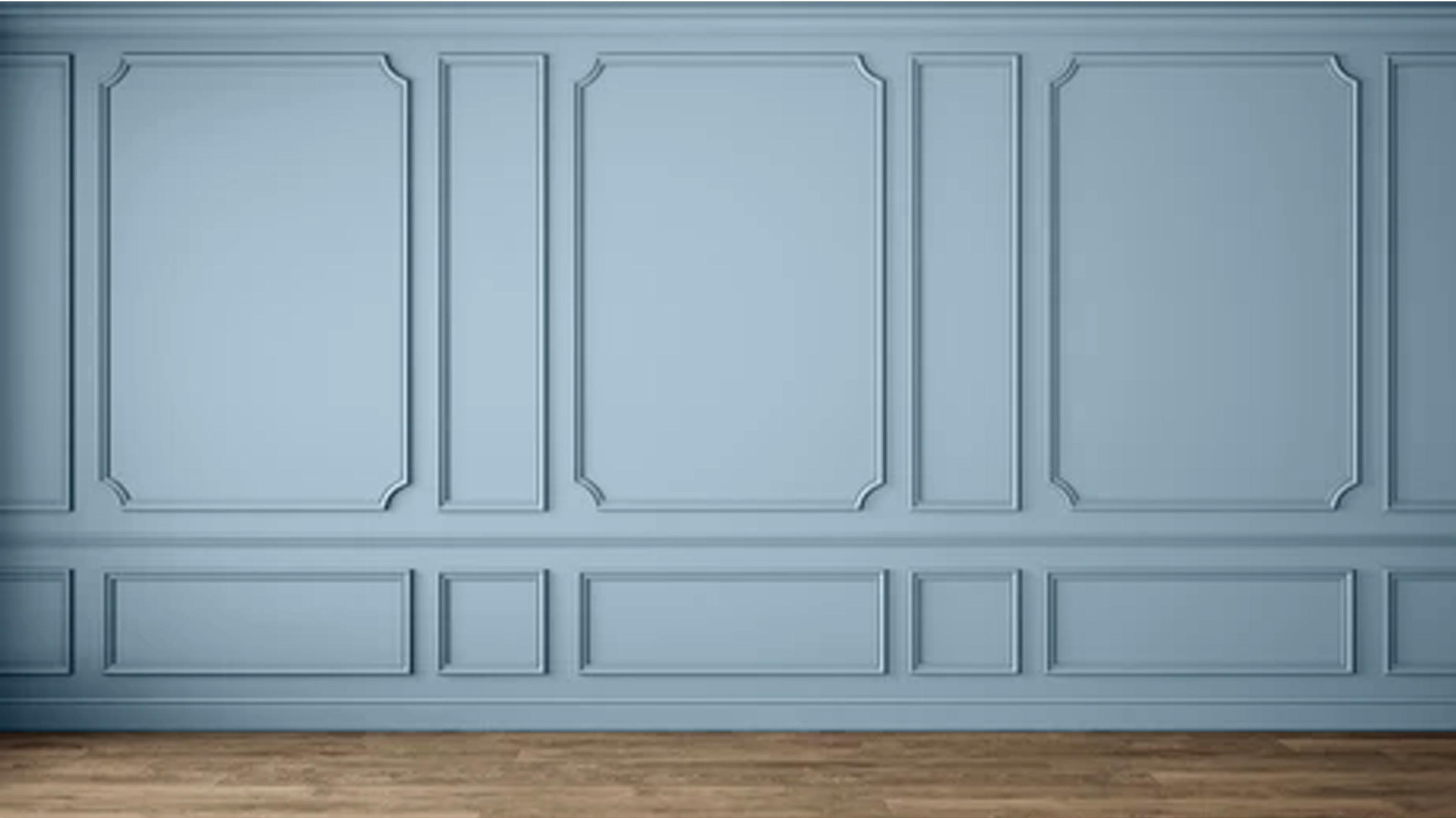
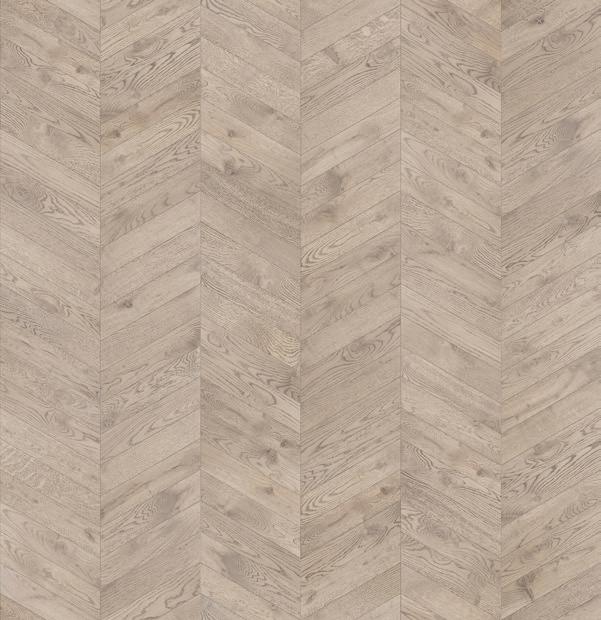
15. Chandelier: Crystal Lux
16. Paint: Joan Miró
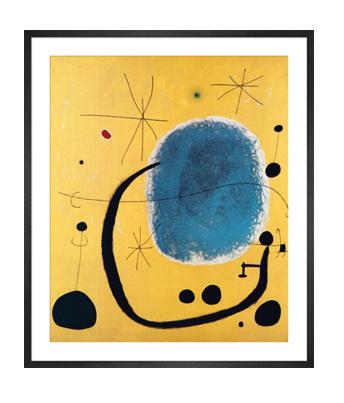
COLOR PALETTE:
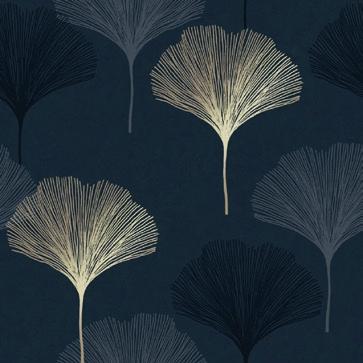 1.
4.
5.
3.
16.
1.
4.
5.
3.
16.
PAGE 11
URNITURE




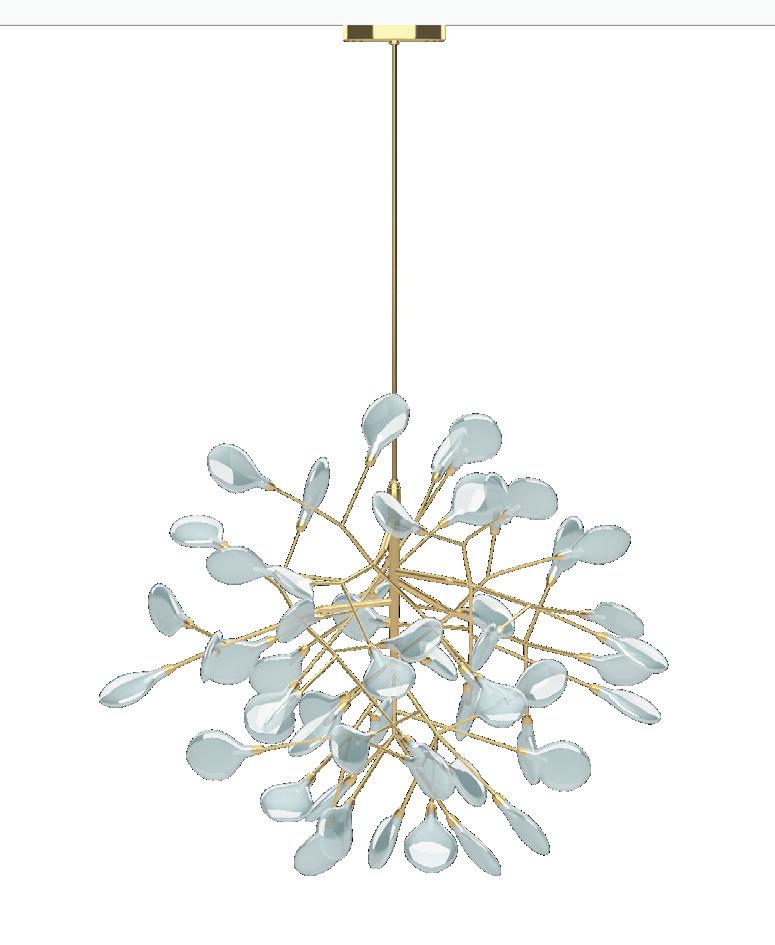
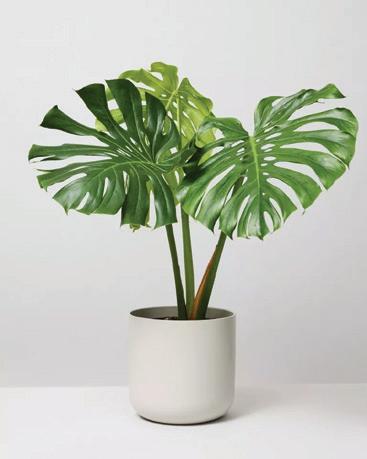
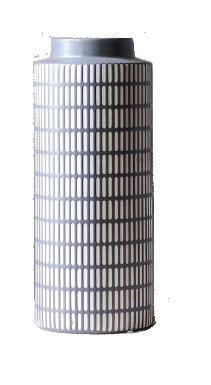
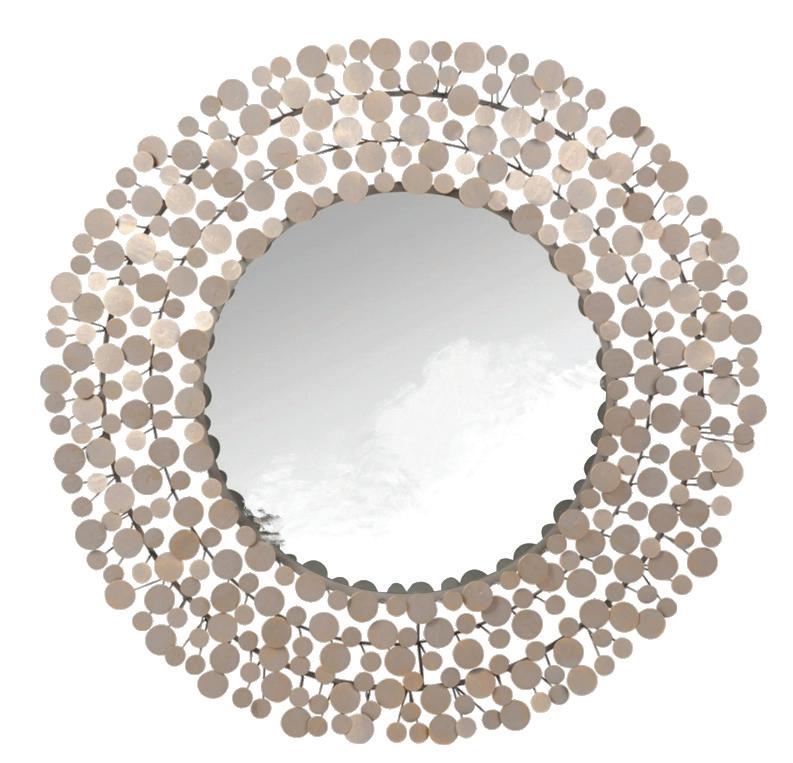

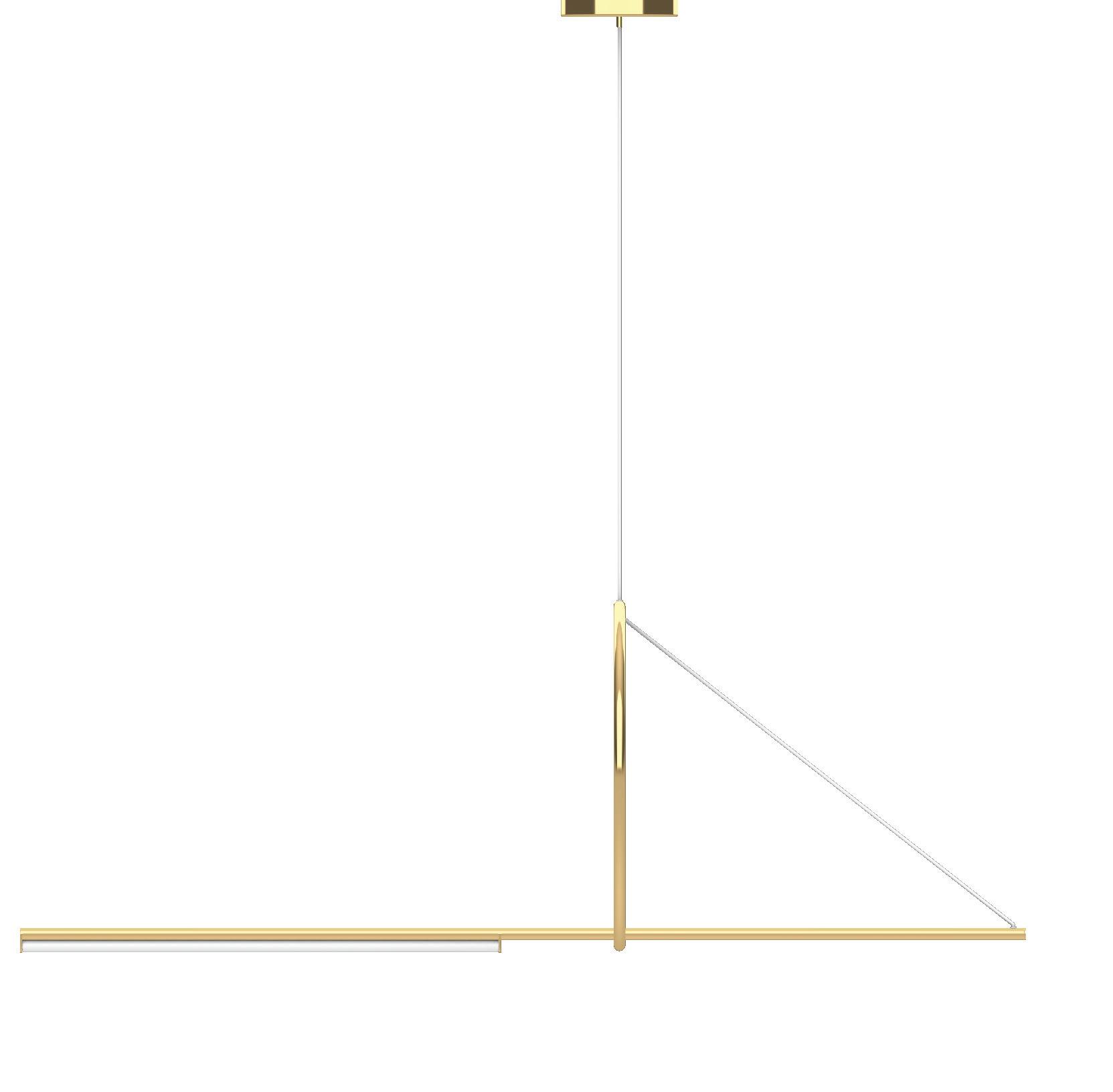





PAGE 12
11.
12.
6.
7.
9.
10.
8.
14.
13.
15.
Brand: Potocco Italy
Model: Torso
Measures: L280x D110xH73 cm
Material: solid Canaletto walnut wood and bronzed brass details
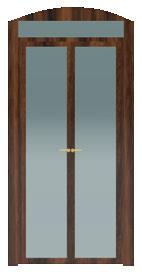

Color: walnut
Chair
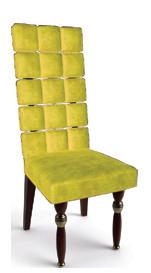
Brand: Potocco Italy
Model: Coulisse
Measures: L58xH48xD59 cm
Color: Senape/ C7F (fabric), wenge-stained legs
Material: fabric and legs are made of solid beech wood.
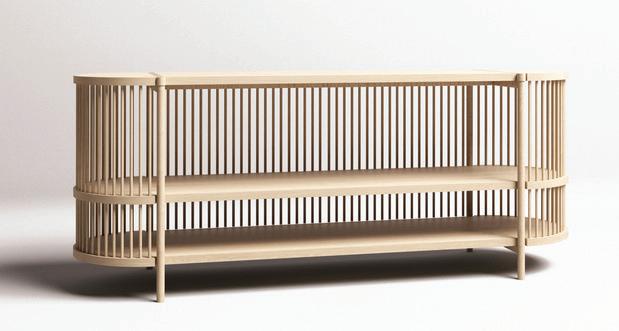
Ceiling lamp
Brand: CVL Luminaires
Model: Cercle & trait pendant con luz Led
Measures: 130 x 46cm; cable 100cm

Material: Solid brass di user, white polycarbonate
Color: gold
Paint:
Brand: PaintlncStudio
Model: NI0106
Measures: 224 x 170cm
Vase
Brand: Etsy
Measures: 47 x 27cm
Plant: Monstera
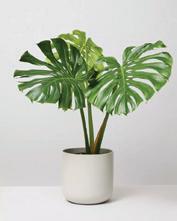
Velvet chair

Brand: Artmax
Measures:
H47xL44xD45
Color: Lime
Material: walnut wood and velvet
Oak sideboard
Brand: Poiat
Model: Bastone sideboard
Measures: H80xL180xD50cm
Color: oak wood with dark patina
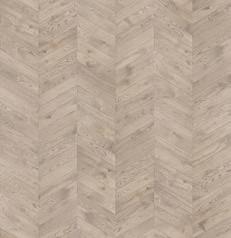
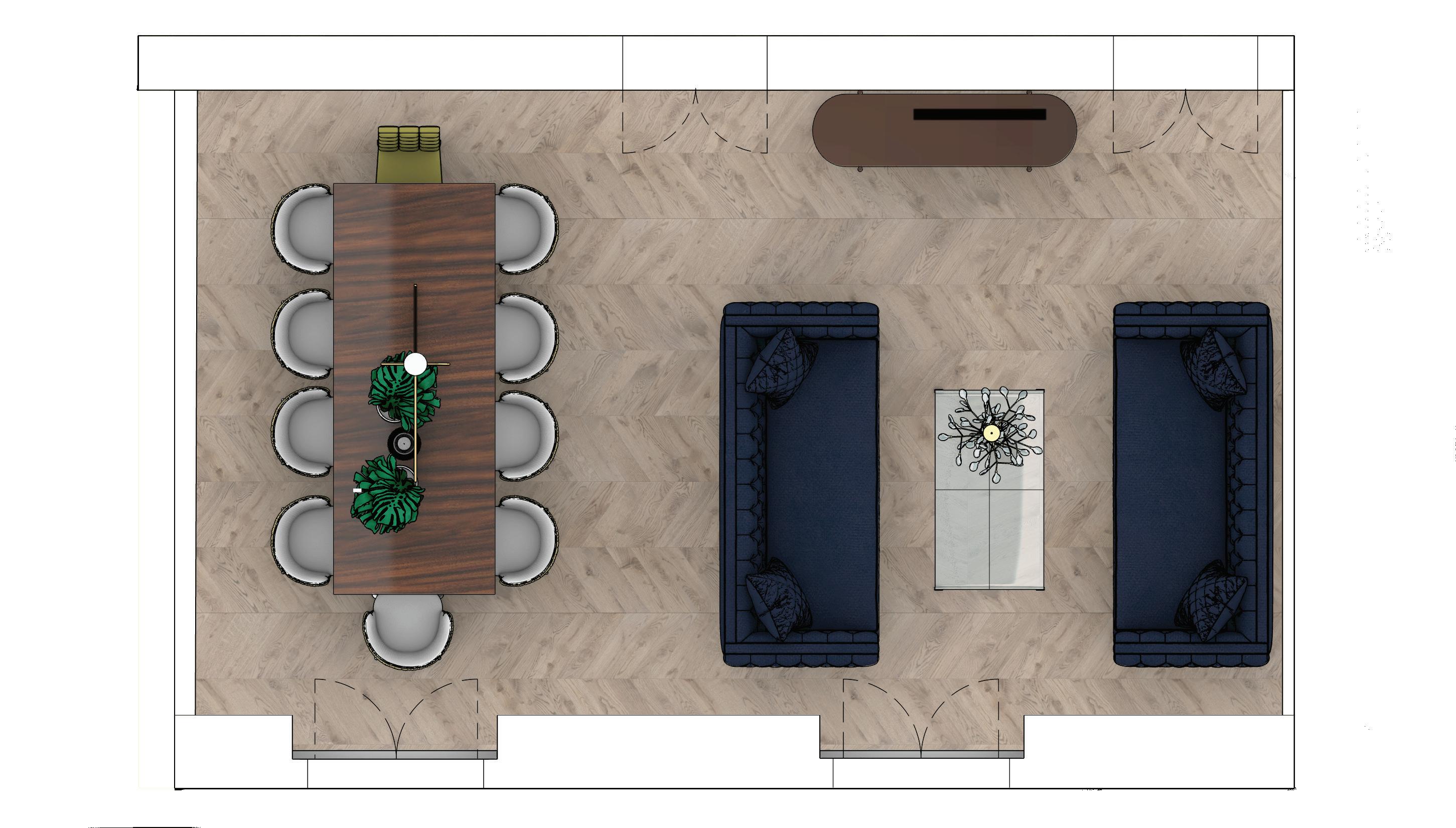
Tilt-and-turn window with monobloc shutter system
Color: walnut
Material: aluminum
Measures: 275x 120cm
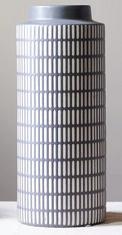

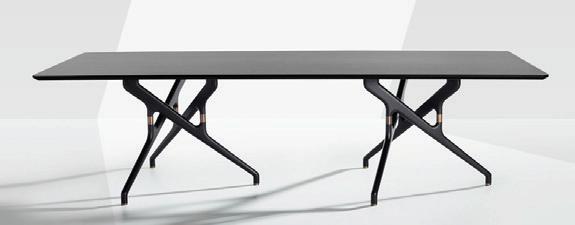
PAGE 13
F&E SELECTION: Table
Television
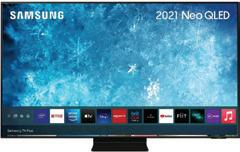
Brand: Samsung Model: Samdung Neo
QLED
Measures: 40”
Walnut double door
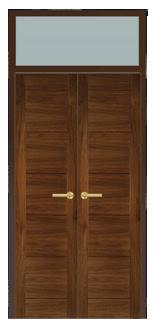
Brand: Deanta
Model: FD30 Fire Door
Measures: 275x110 cm
Color: Nogal Sevilla
Chandelier

Brand: Crystal Lux
Model: Evita SP36
Measures: diameter 72 x H60 x 130cm of cable
Color: gold
Pillows
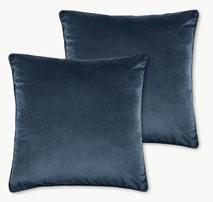
Brand: Made.com
Model: Julius
Measures: 59x59cm
Material: velvet
Color: Ink blue
Sofa
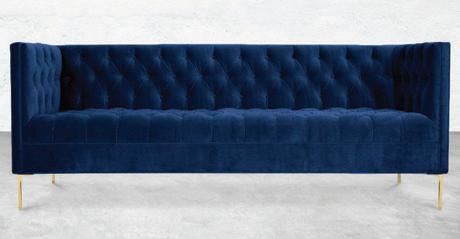
Brand: Modshop
Model: Inside Out
Measures: H85 x L248 x D91cm
Material: velvet
Color: Navy blue
Hardwood flooring (2-layer T&G)
Brand: Bonnard
Model: Metropolitan grey
Material: herringbone oak


Color: Rustic Sierra Gray
Measures: 60x19cm; grosor 15mm
Joint Type: Tongue and Groove
Coffee table
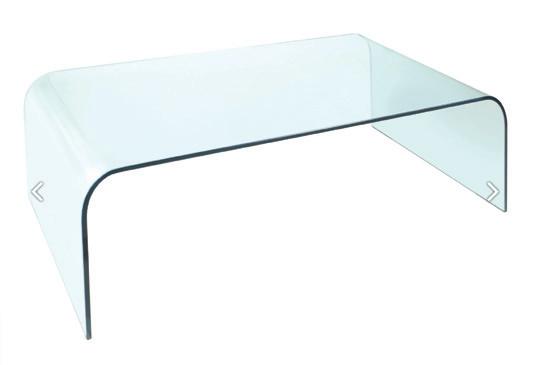

Brand: Greenaple
Model: GA100
Measures: L136 x D75 x H45cm
Material: curved glass 12mm
PAGE 14
H80xL180xD50cm brown

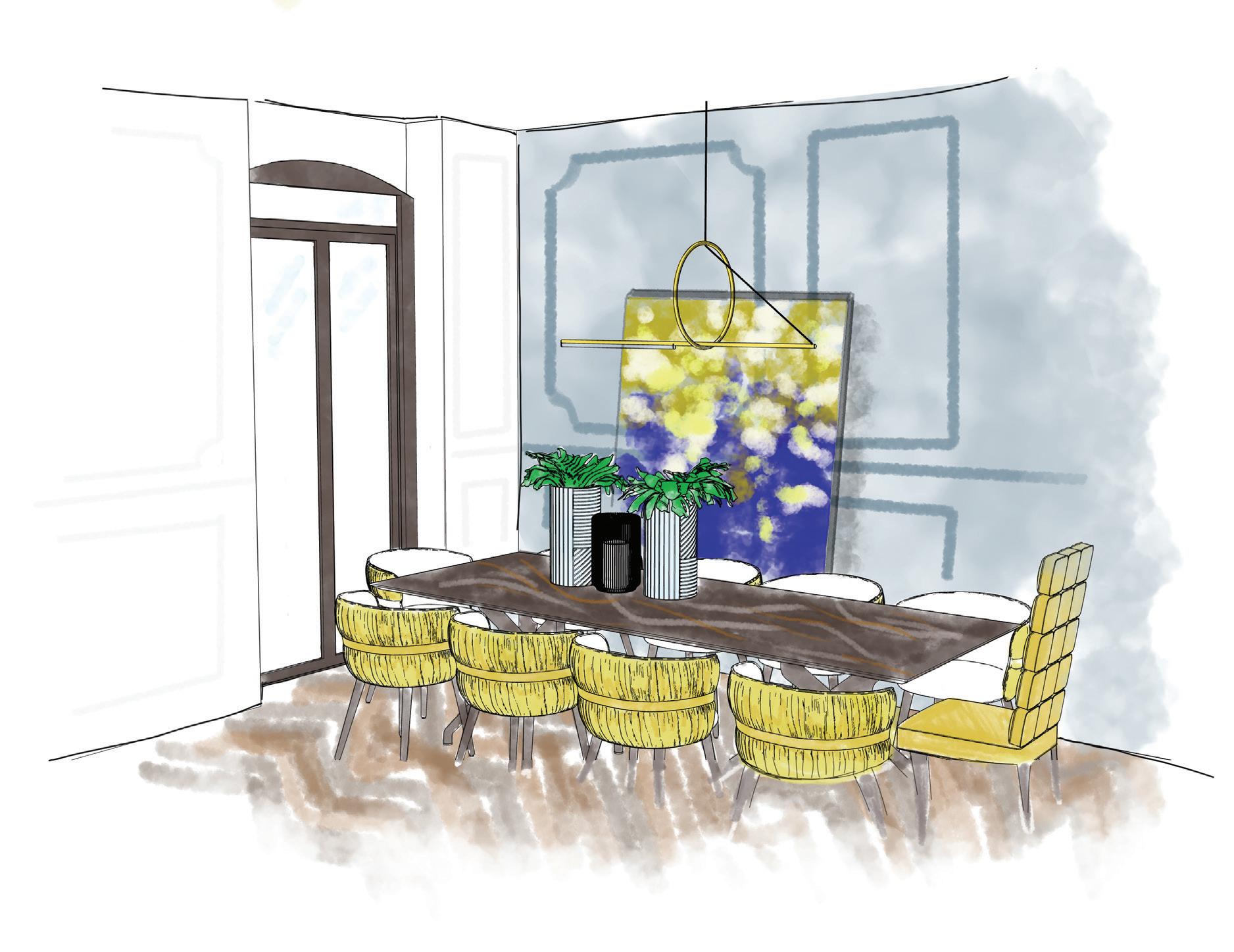


PAGE 15 Interior
1
2 1
view
(hand drawing)
Planta de distribución
Collage interior view

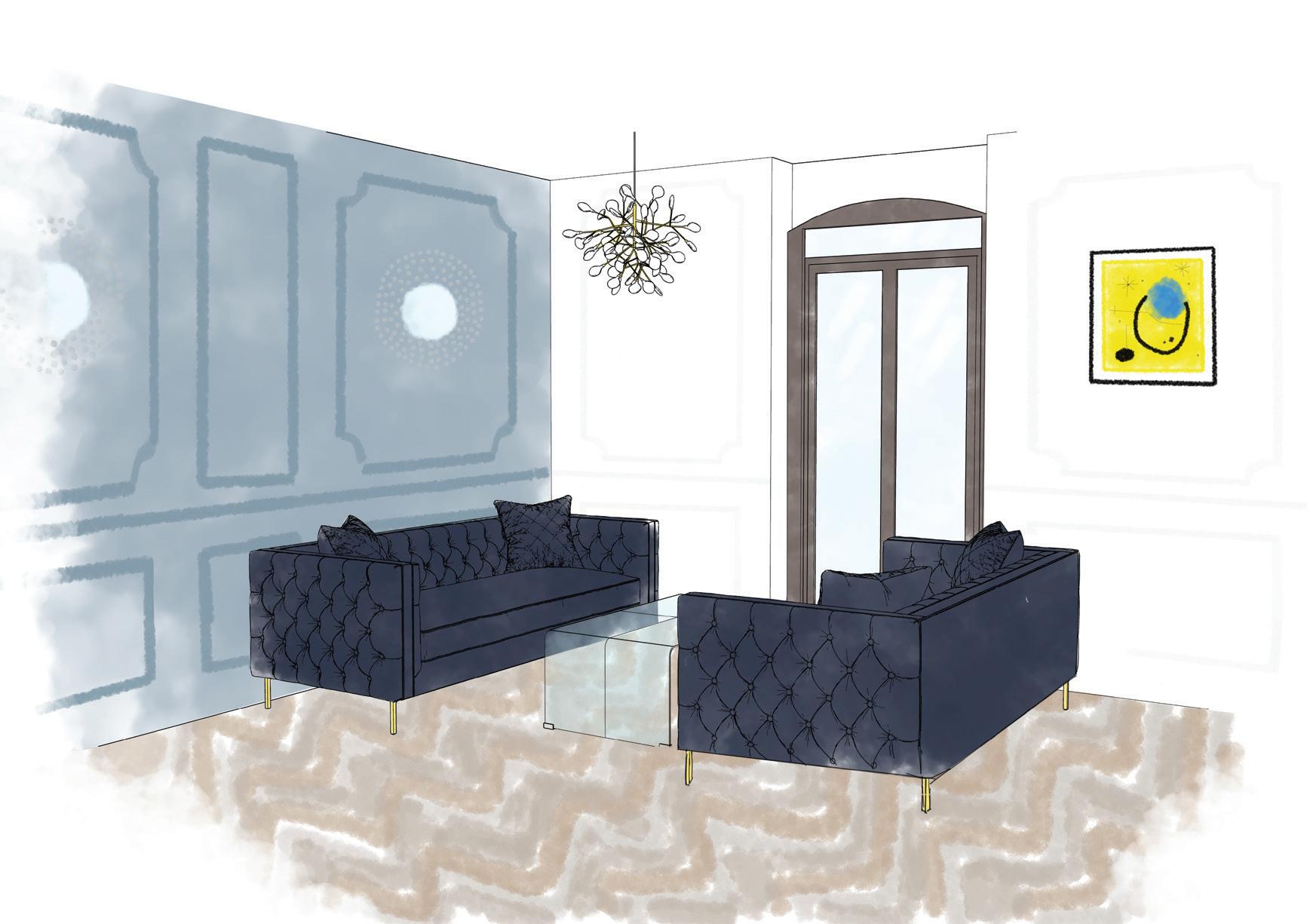


PAGE 16 Interior view 2 (hand
drawing) distribución
Section B-B1

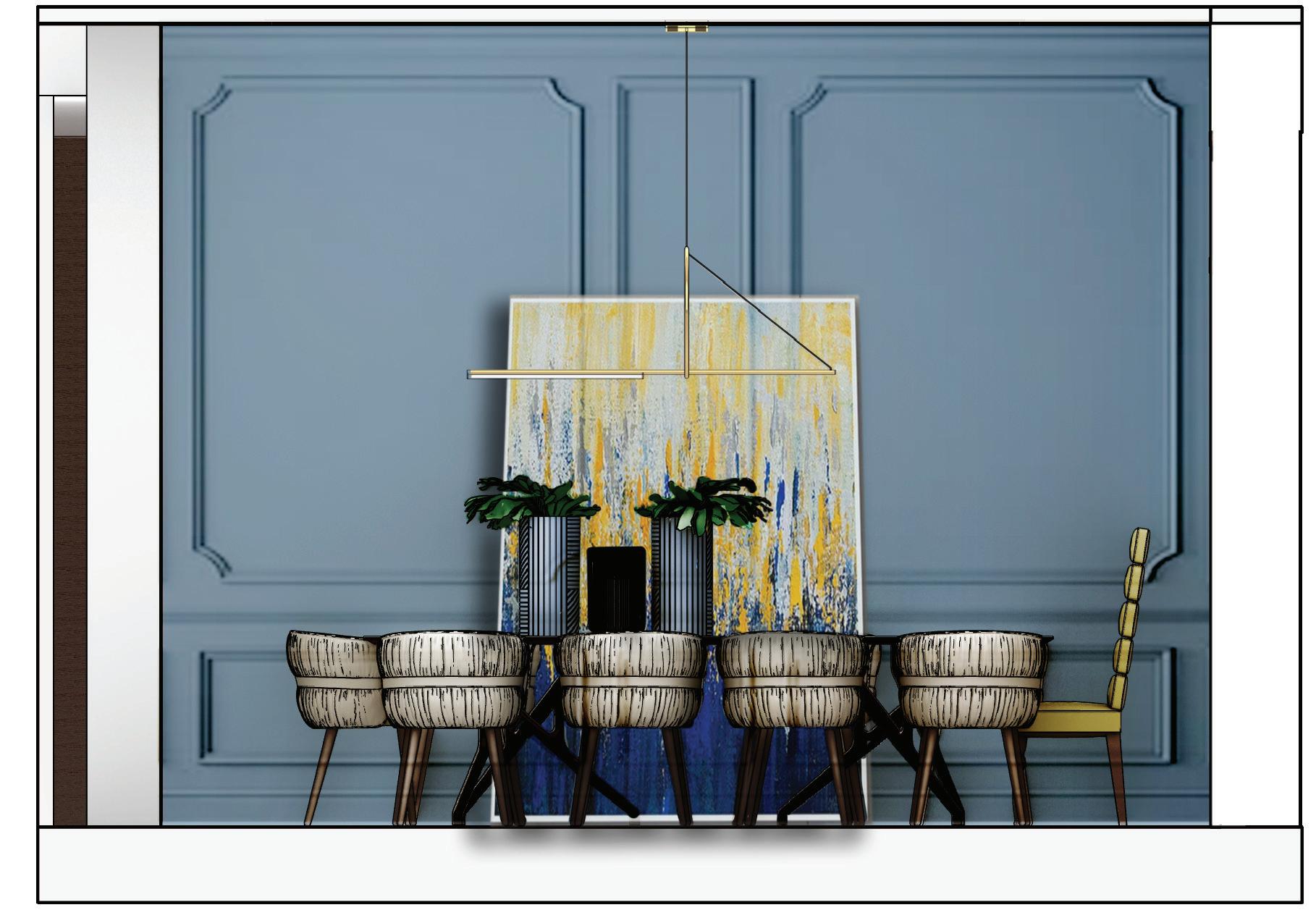
Section A-A1
PAGE 17
ECTIONS COLLAGE:
Mirror model Zambie from Maisons du monde

Measurement: diameter 73cm
Wooden moldings
Modshop sofa, model: Inside Out
Measure: H85 x L248 x D91cm
Matte blue paint, dulux brand
Pantone 5425 C
Ceiling lamp, CVL Luminaires brand
Model: Cercle & trait pendant with Led light
Measurement: 130 x 46cm; wire 100cm
Paint from PaintlncStudio Box
Measure: 224 x 170cm
Artmax chair
Measurements: H47xL44xD45
Pottoco Italy chair, Coulisse model
Measurements: L58xH48xD59 cm

PAGE 18
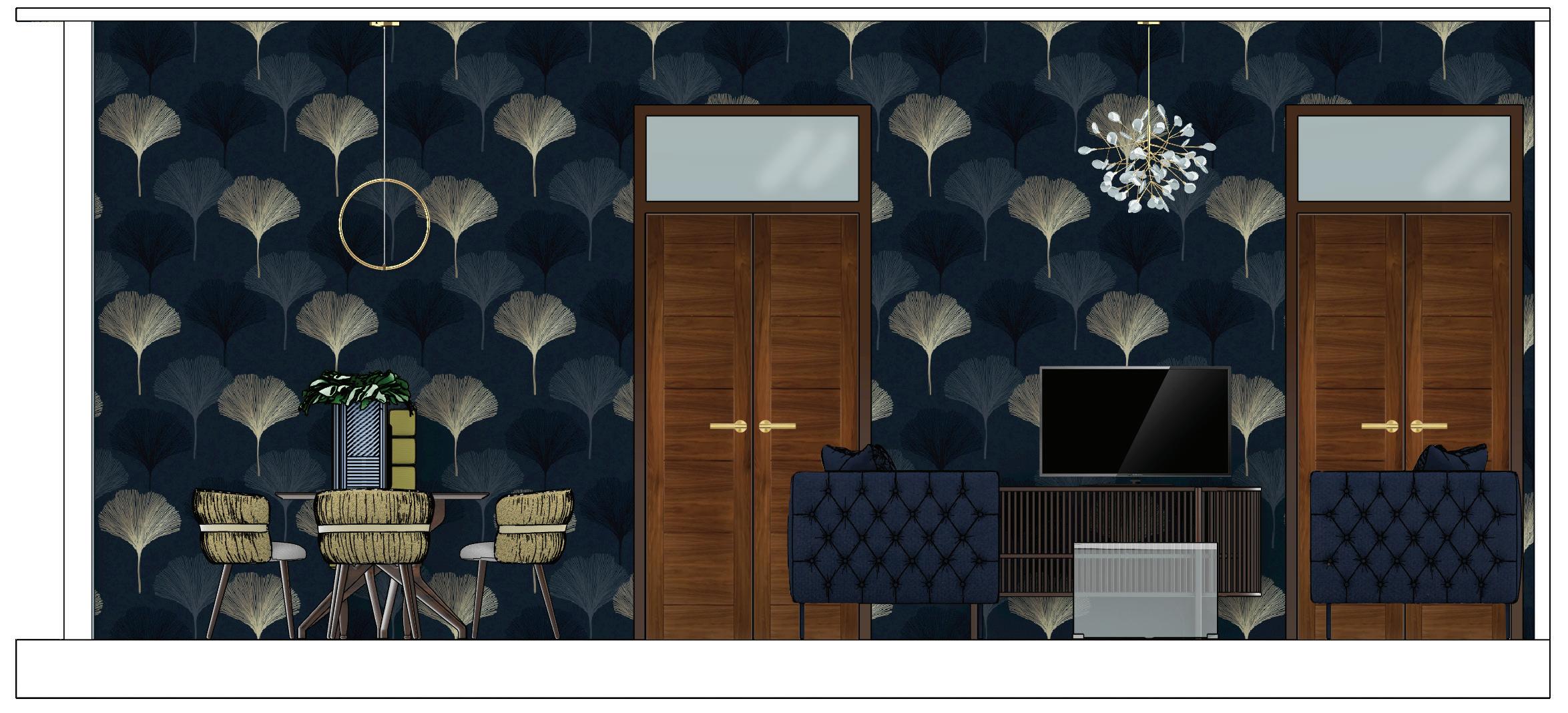
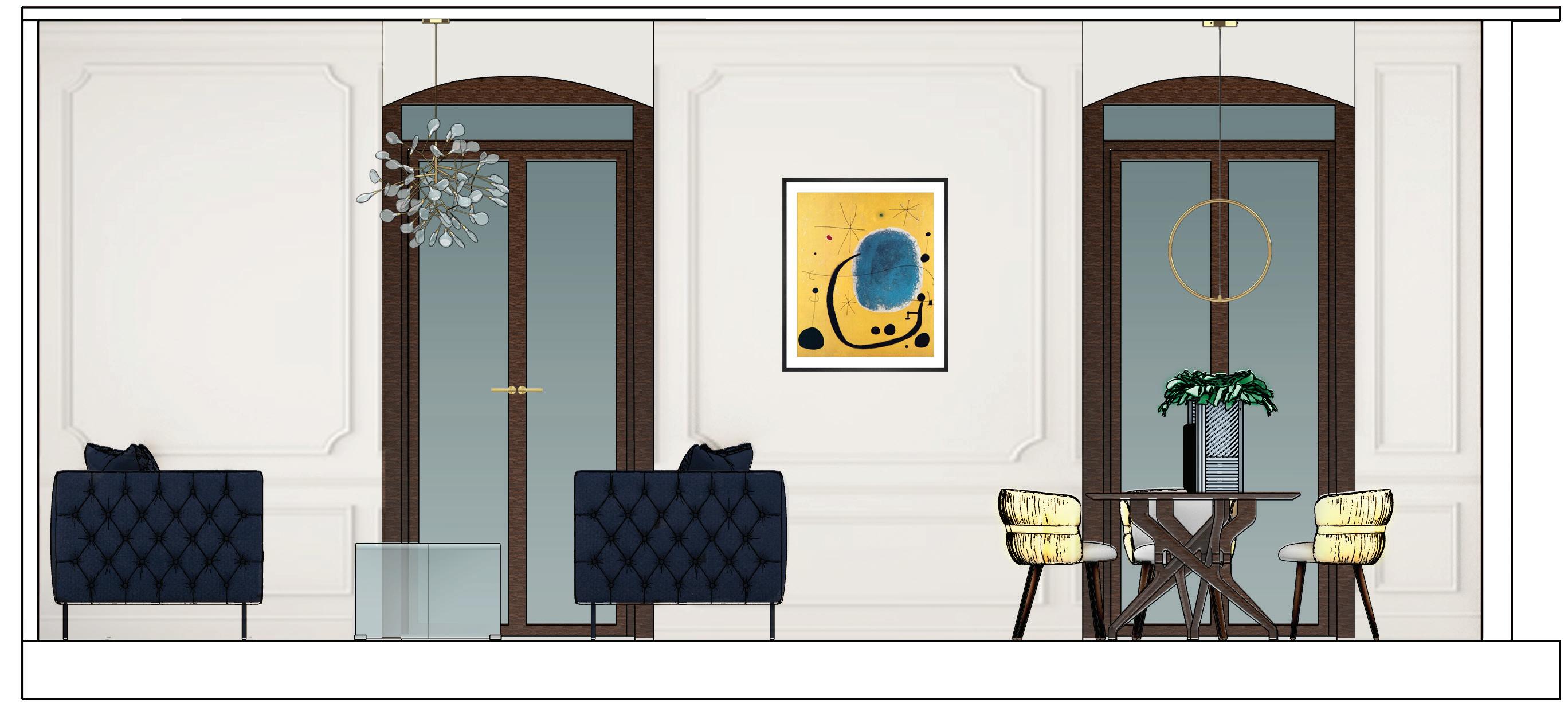 Sección D-D1
Sección D-D1
PAGE 19
Sección C-C1
Matt white paint
Pantone 9100U
Tilt-and-turn window with monobloc shutter system.
Colour: Walnut

Measurements: 275x 120cm

Joan Miro painting
Measurements: 89x76 cm
Etsy vase
Measurements: 47x27 cm
Walnut wood table, Potocco brand
Measurements: L280x D110xH73 cm
Wallpaper from Ilovewallpapers
Crystal Lux Chandelier
Measurement: diameter 72 x H60 x 130cm of cable
Walnut double door
Measurements: 275x110 cm
Buster & Punch golden door handle
Measurements: 145x22 mm
Samsung Neo QLED TV
Measurement: 40”
Poiat brand oak sideboard
Model: Bastone sideboard
Measurements: H80xL180xD50cm
Greenaple brand co ee table
Measure: L136 x D75 x H45cm
PAGE 20
KENTISH TOWN FOOD MARKET
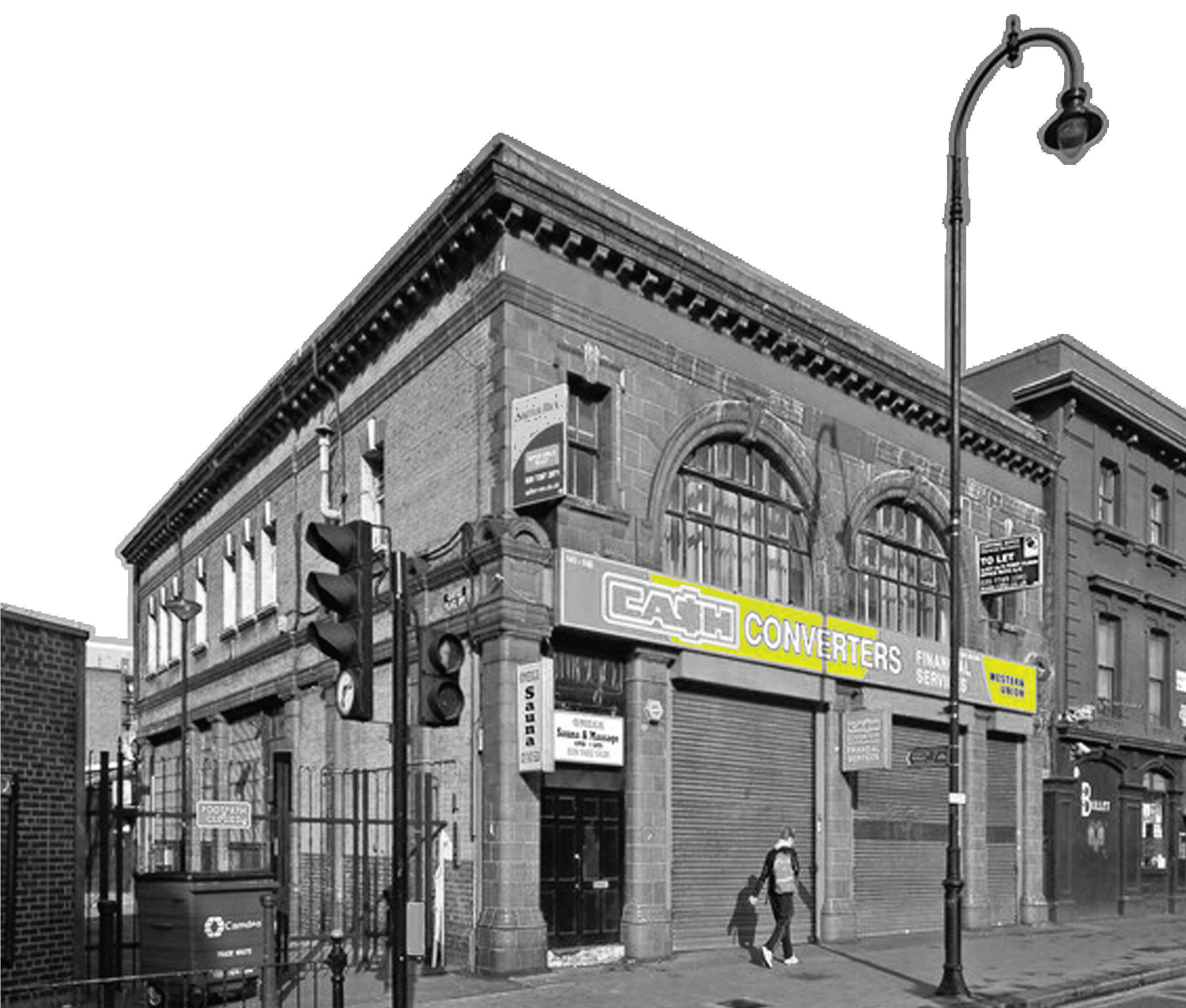
Rhino, Autocad & Photoshop
CHEERFUL, SOCIABLE AND COLORFUL
PAGE 21
Road traffic noise diagram:
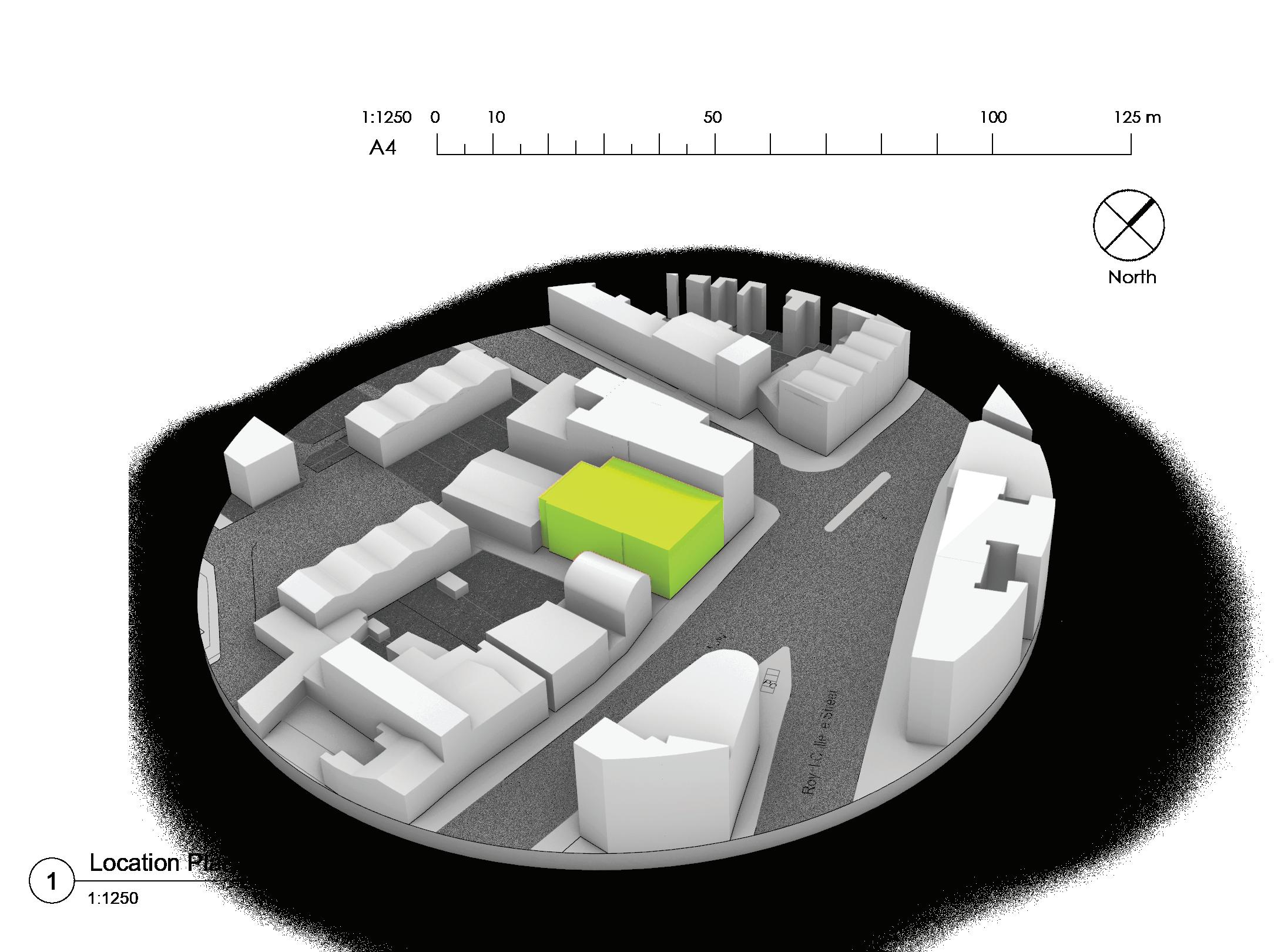
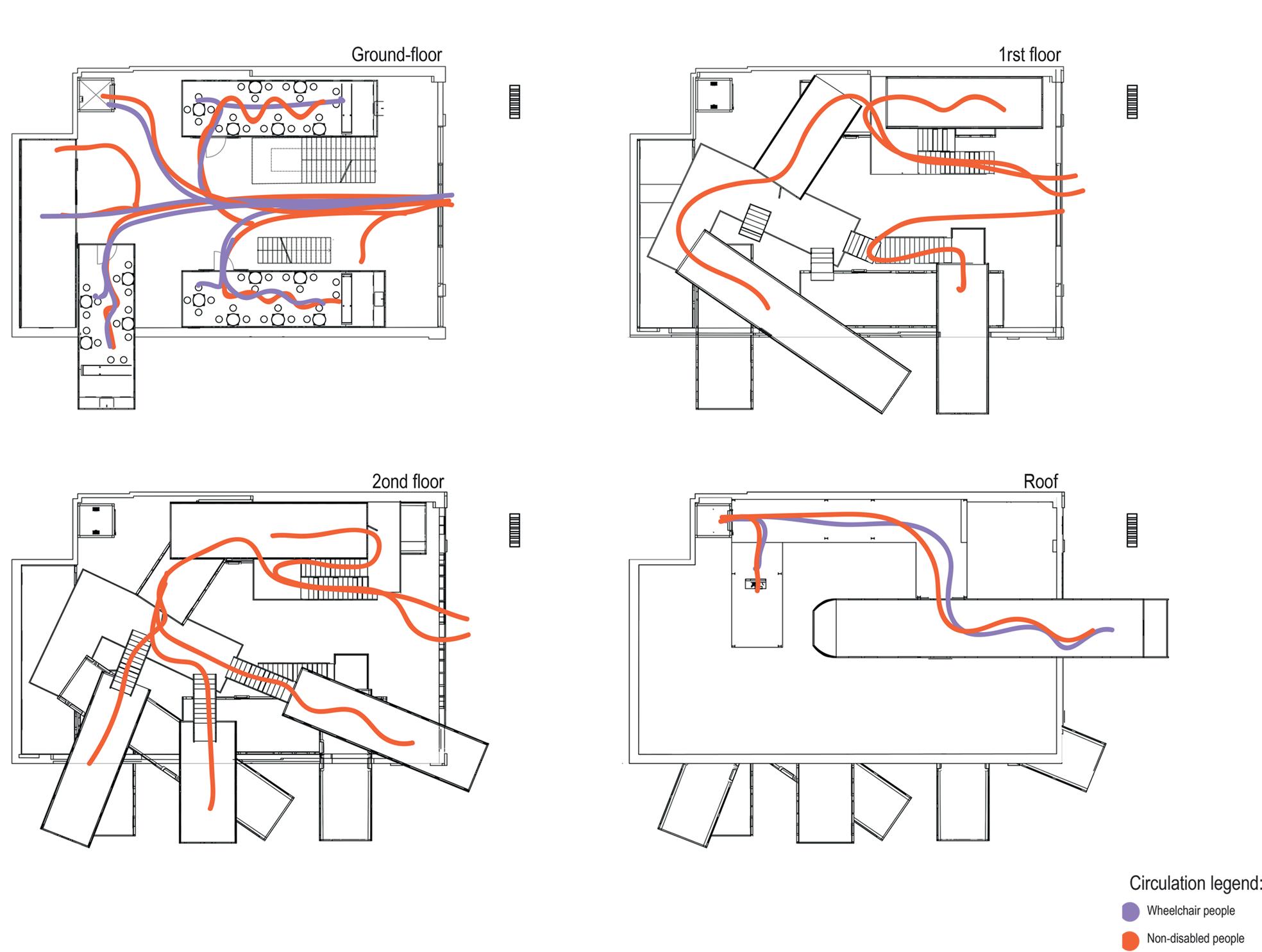
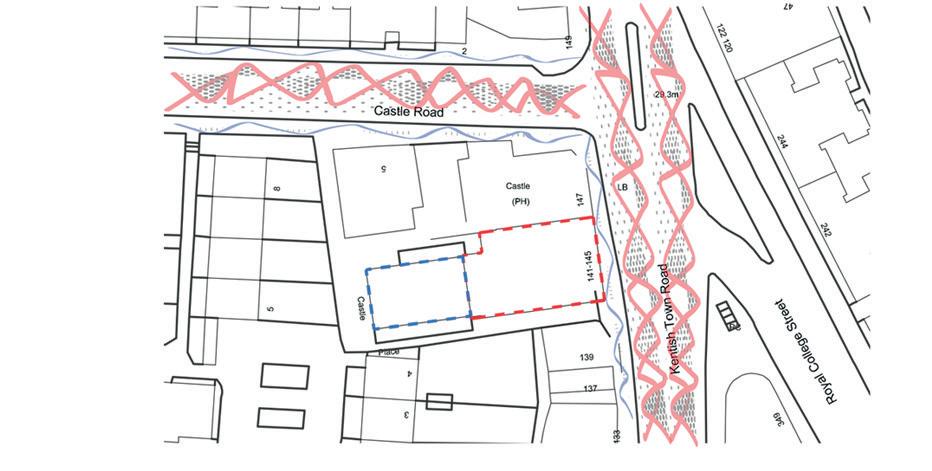
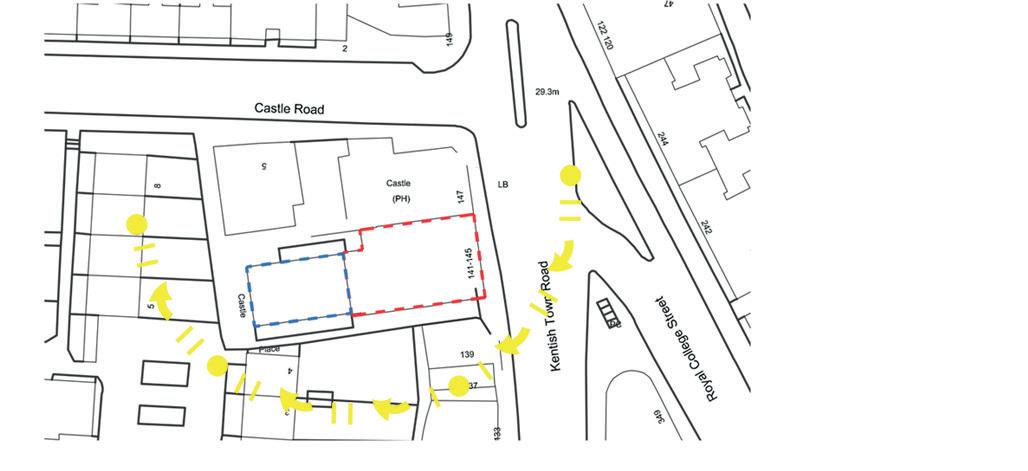
Sun path diagram:
PAGE 22
ROPOSED PLANS:

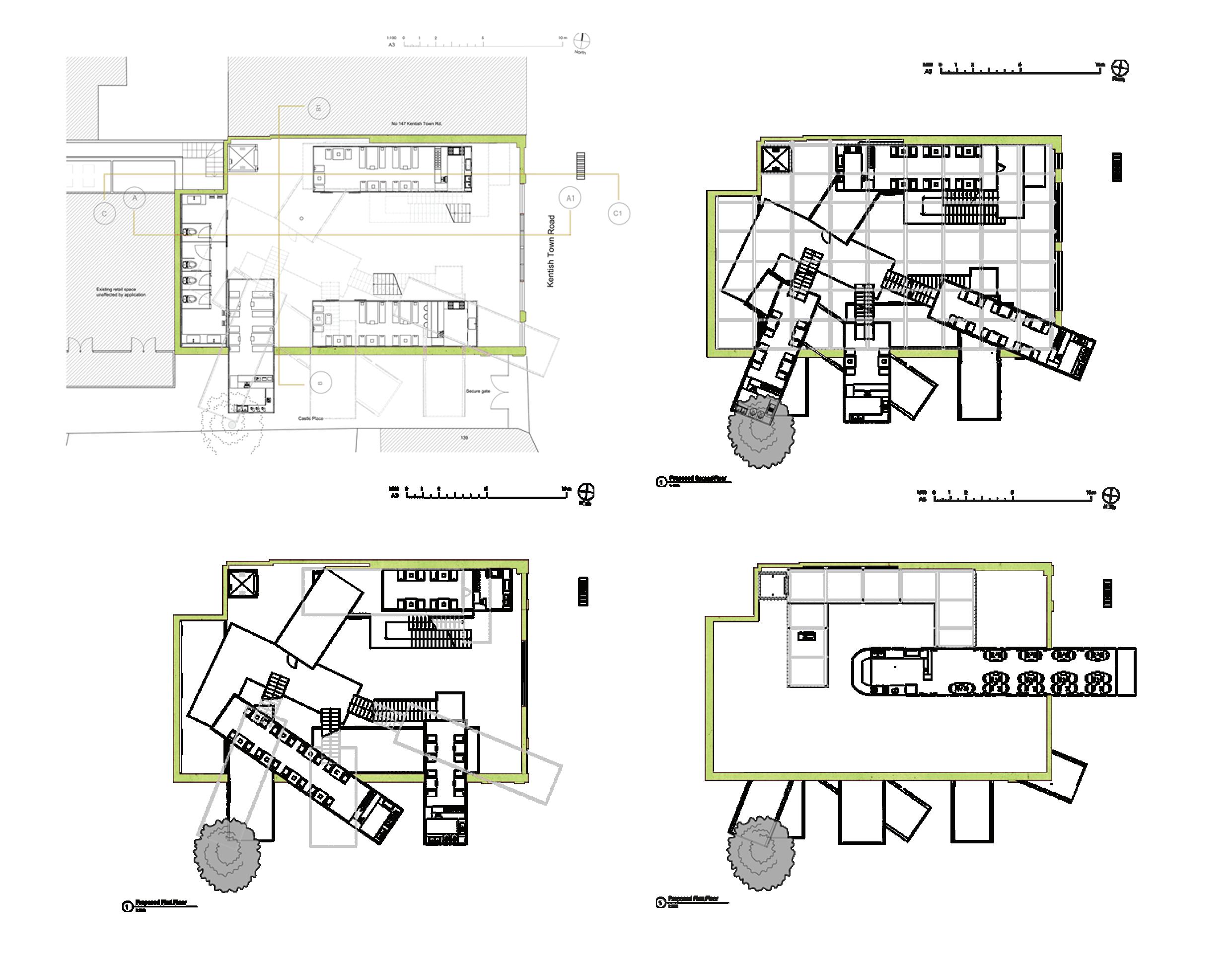
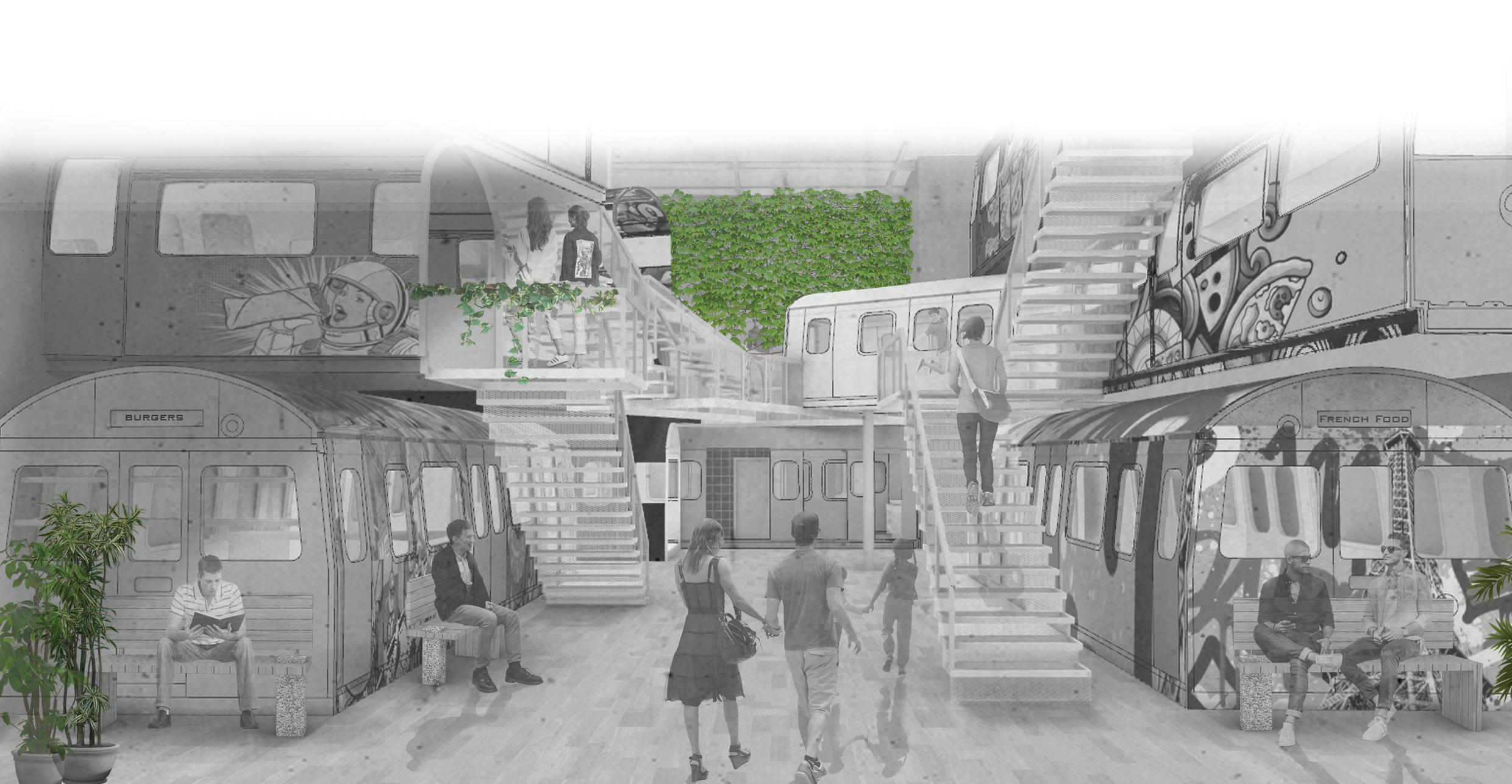
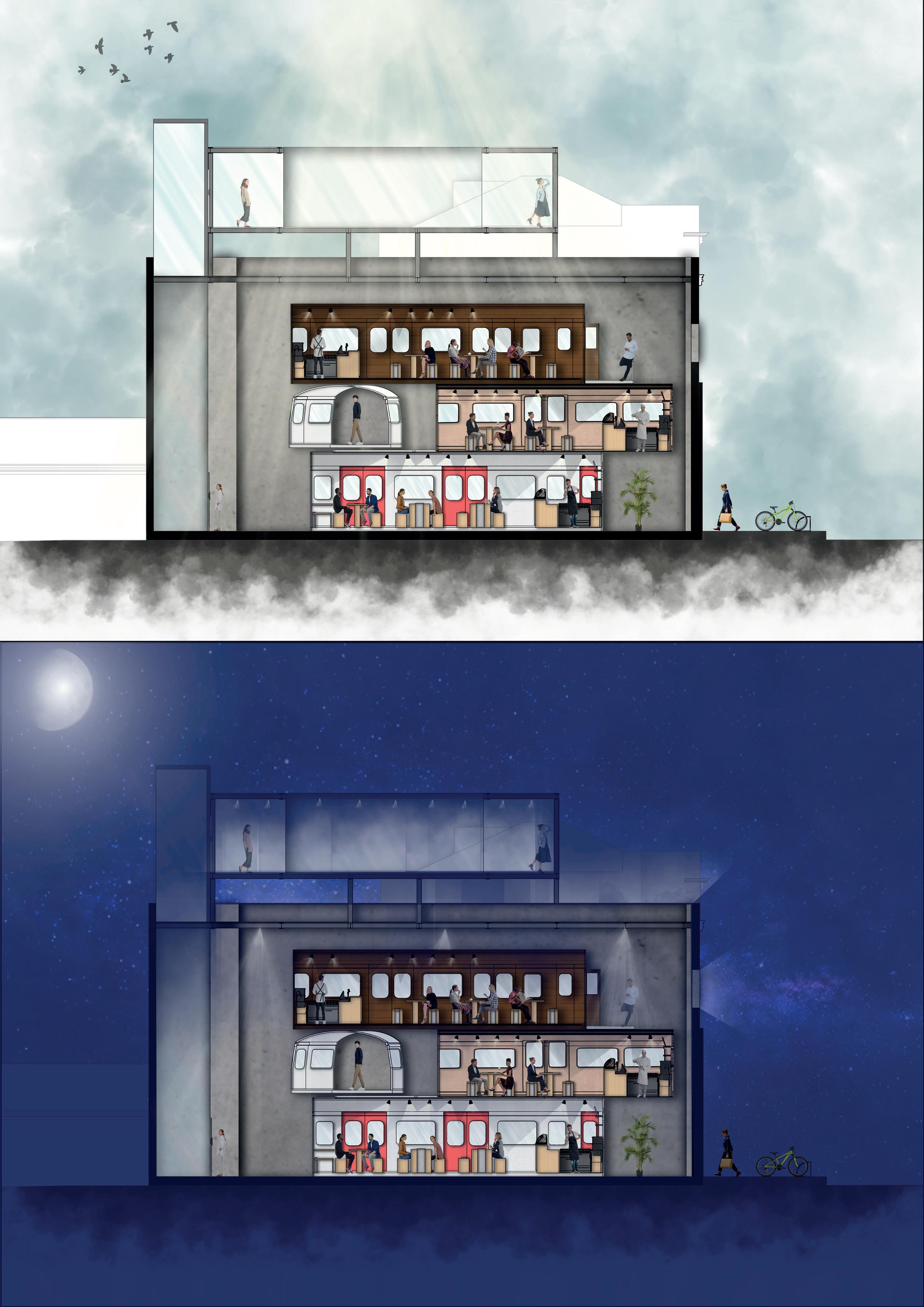
D MODEL:
Plans Scale 1:100 @ A3
PAGE 23



PAGE 02
RTHOGRAPHIC DRAWINGS:

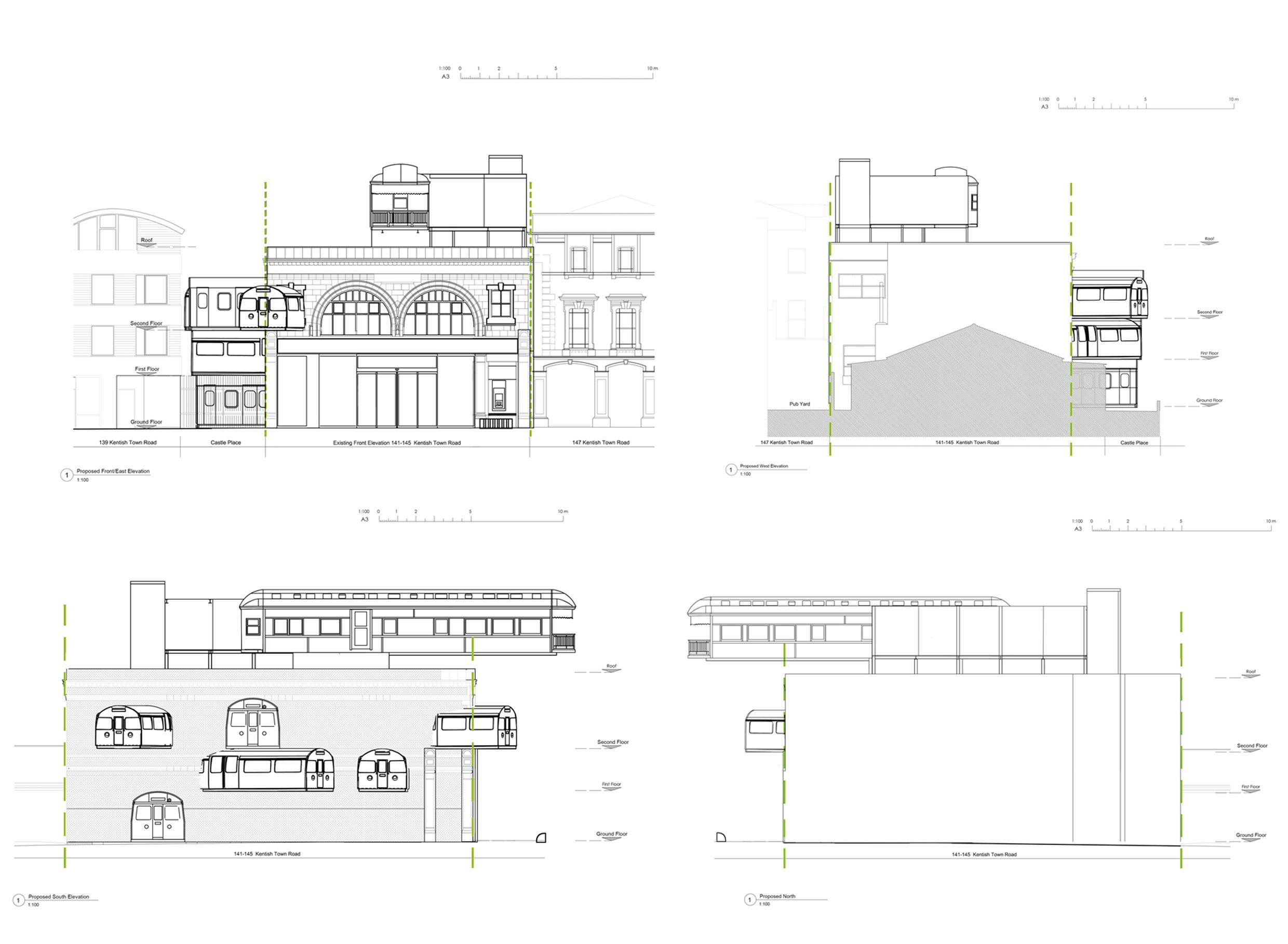
PAGE 25 Elevations Scale 1:100 @ A3

PAGE 26
ETAIL DRAWING:
EXPLODE AXONOMETRIC:
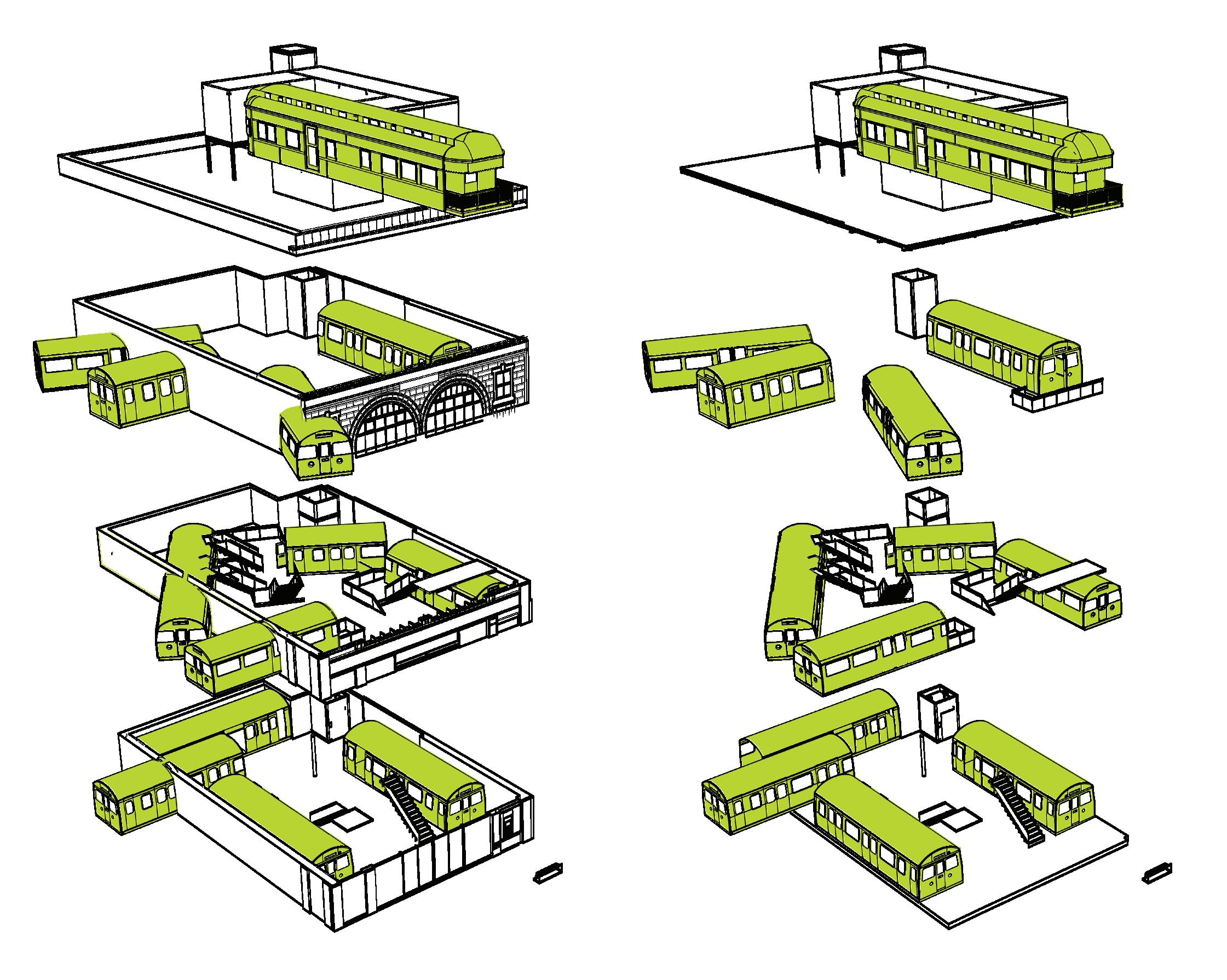
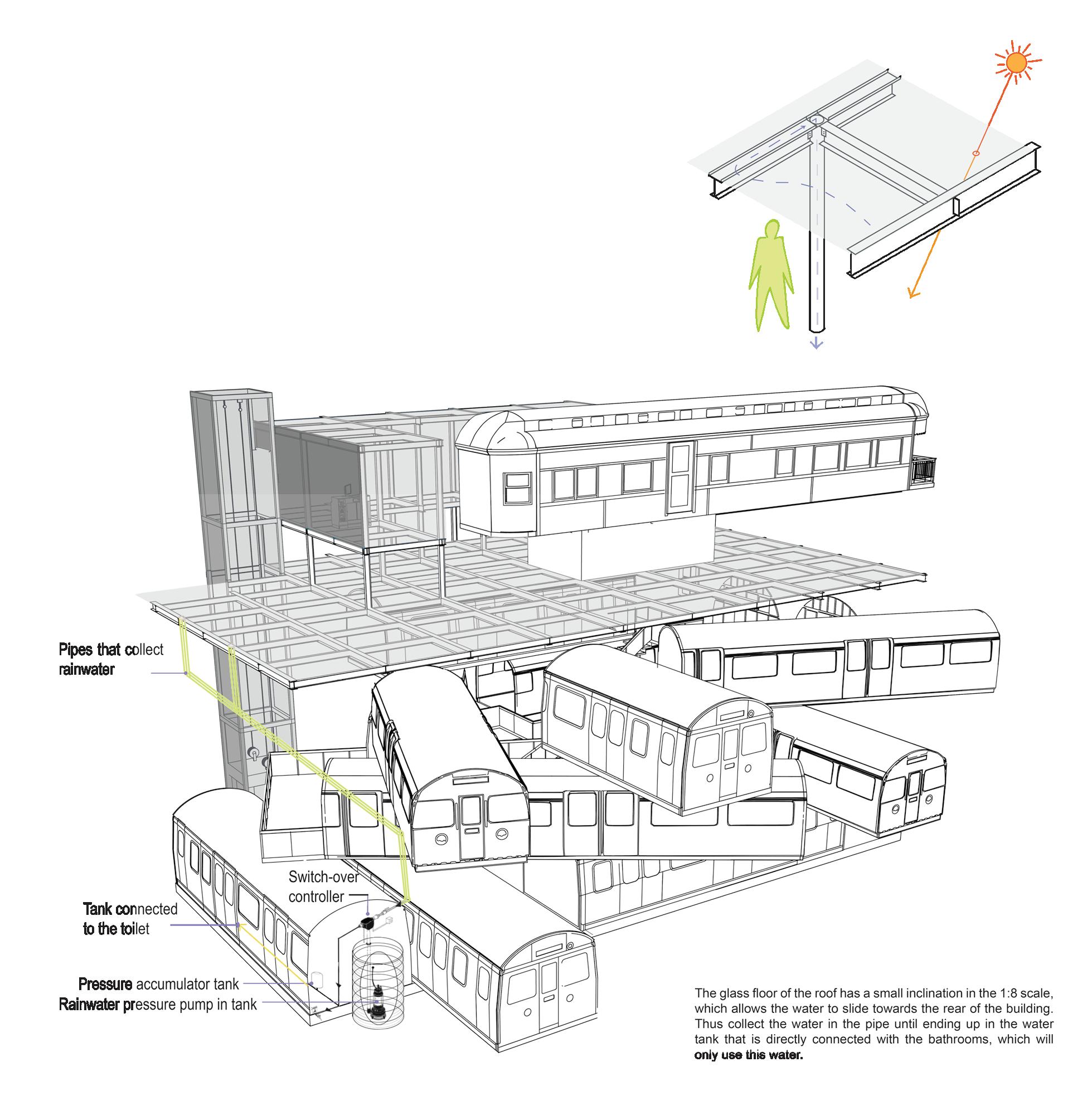
PAGE 27

PAGE 28
























































 1.
4.
5.
3.
16.
1.
4.
5.
3.
16.
































 Sección D-D1
Sección D-D1













