
PORTFOLIO DEMAURI N. MUMPHREY UNDERGRADUATE PORTFOLIO 2021
CONTENTS 0 1 2 3 4 CV ARCHITECTURE REPRESENTATION PHOTOGRAPHY STUDENT GALLERY
Born and raised in Nashville, TN, I have been extremely lucky to have experienced a multitude of people from all walks of life. Through my passion of understanding history and culture, I found design (specifically the built environment) to be the area of focus that would lead me to higher education. While I am rooted through my love and appreciation for the cityscape, I have embarked on a journey of understanding how the built environment, including urban planning and design, impacts quality of life and influences the birth of cultural practices.

EDUCATION UNIVERSITY OF TENNESSEE | KNOXVILLE FAY JONES SCHOOL OF ARCHITECTURE AND DESIGN | ROME,ITALY BACHELOR OF ARCHITECTURE MAY 2021 SPRING 2020 email demaurimumphrey@gmail.com mobile 615.525.3115 Locaation Atlanta, GA
3D MODELING
*REVIT //RHINO// GRASSHOPPER//BIM 360
ADOBE CREATIVE CLOUD
PHOTOSHOP//ILLUSTRATOR // INDESIGN // LIGHTROOM
3D RENDERING
ENSCAPE // REVIT
MICROSOFT OFFICE SUITE
SITE DOCUMENTATION
RESEARCH
SKILLS INVOLVEMENT
NOMA
DIRECTOR OF COMMUNITY AFFAIRS | 2021-2022
WOMEN IN ARCHITECTURE BRUNCH | PROGRAM DEVELOPER & ORGANIZER COMMUNITY DOCUMENTARY NIGHT | COLLABORATION WITH ADAM HICKS, MPH, M.A.T.
NATIONAL ORGANIZATION OF MINORITY ARCHITECTURE STUDENTS [UTK CHAPTER] | 2019-2021
2020-2021 PRESIDENT
2019-2020 SECRETARY
ACE MENTORS OF GREATER KNOXVILLE | 2019 - 2021 DEVELOPER
BOARD OF DIRECTORS MEMBER STUDENT REPRESENTATIVE
AWARDS|NOMINATIONS
2020-2021 BRONZE ALPHA RHO CHI MEDAL RECIPIENT
2020-2021 DISTINGUISHED DESIGN AWARDS
SEMI - FINALIST
2020-2021 OUTSTANDING COMMITMENT TO INCLUSION NOMINEE
EXPERIENCE
COOPER CARRY INC. | ATLANTA
ARCHITECTURAL DESIGNER I | MIXED USED RESIDENTIAL | SEPT
2021 - SEPT 2023
CONTRIBUTED TO OVERALL BUILDING LAYOUT DESIGN DECISIONS IN BOTH NEW AND HISTORIC PRESERVATION PROJECTS
EXTENSIVE ON-SITE DOCUMENTATION OF HISTORIC PROJECTS
LEAD DESIGNER FOR UNIT LAYOUTS AND DOCUMENTATION
DRAWING AND DOCUMENT PRODUCTION DURING ALL PHASES OF DESIGN AND CONSTRUCTION
FINISH AND MATERIAL BOARD PRODUCTION
STRATEGIC PLANNING AS IT RELATES TO TEAM ORGANIZATION FOR EFFICIENT WORKFLOW
EARLY STAGE RESEARCH
3D RENDER PRODUCTION USING ENSCAPE
PROJECT MODELING USING REVIT
LEAD DOCUMENTER OF SD NARRATIVES
PRESENTATIONS
“RACE AND SPACE “ | STUDIO PRESENTATION
JUNETEENTH AND ARCHITECTURE | FIRM NETWORK LUNCH AND LEARN
BOLT ARCHITECTURE | BROOKLYN
"THE BRICKS" BROOKLYN SUMMER PROGRAM | SUMMER
2021
PROGRAM & CURRICULUM DEVELOPMENT
IBRAHIM GREENIDGE, RA, NOMA, AIA, NCARB
UNIVERSITY OF TENNESSEE - CoA+D
CO-INSTRUCTOR & CO-DEVELOPER | FALL 2020
ARCH 450/550 "Race and the American City"
DR. AVIGAIL SACHS
UTK DESIGN SUMMER CAMP 2020 | STUDIO INSTRUCTOR
GRADE LEVELS 8TH-12TH
STUDIO MOZAMBIQUE | FALL 2019
RESEARCH ASSISTANCE
PROF. MAGED GUERGUIS ( Publication Mention from the Association of Collegiate Schools of Architecture)
ATLANTA
0 1 2 3 4 CV ARCHITECTURE REPRESENTATION PHOTOGRAPHY STUDENT GALLERY

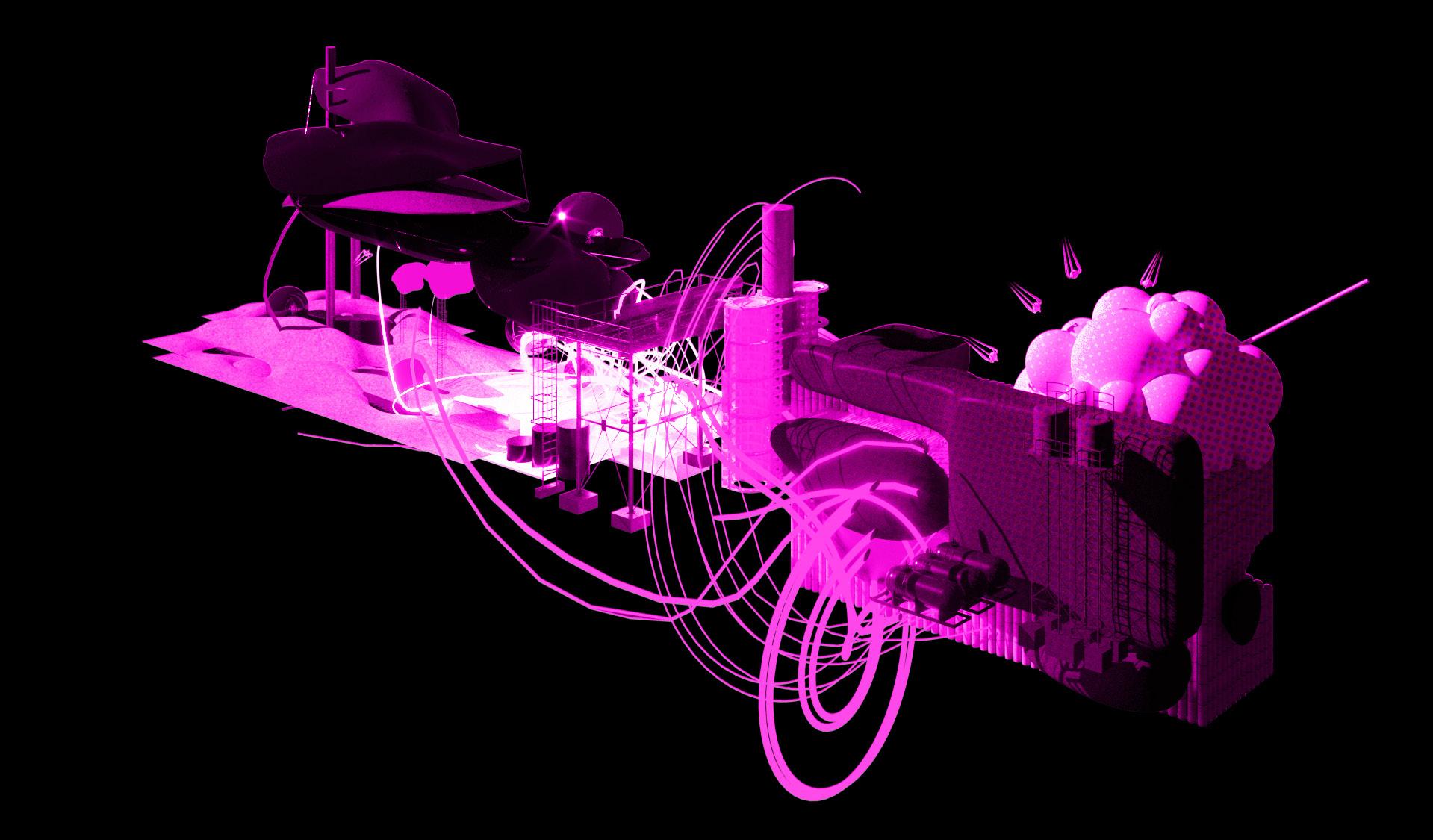
FALL 2020
JEREMY MAGNER
Team members:
Howard Fugitt
Kathryn Parker
Renee Adams
Zachary Standley
CRESCENDO
Developed in the midst of unavoidable social and political conflict, "Crescendo" is a single project that is apart of a larger collective dedicated to uncover and understand "conflict." To begin to wrangle the energy of conflict more precisely, the studio examined ways in which conflict appears in different realms. Physical or material conflict we understand in terms of literal, measurable energy and entropy, whereas principles of thermodynamics give us an understanding of how material systems channel conflicting energy differentials toward maximum power. In Social or cultural systems we can understand political or economic power where conflict arises in terms of the consolidation of this power and its resistance to change when confronted with oppositional forces of revolution. Where these two overlap and entangle speaks to the complex relationships between nature and culture and how the work we do as designers can evolve to intervene productively, to liberate more just (as in justice) outcomes in an expanded definition of craft.
Conflict is inevitable. Our program looks to act as a mediator to conflict. Rather than calling for an end or resolution, "Crescendo" uncovers the scales of dialogue that can arise; revealing the resounding roar that can be found in the meek (the base of the crescendo), and understanding the vulnerability of the over exposed (the peak of the crescendo).
YEAR 05 Advanced Studio

MAPPING NARRATIVE MAPPING NARRATIVE
UNDERSTANDING THE CHAOS AND USE OF THE AREA SURROUNDING THE SITE IS WHERE WE SHIFTED OUR FOCUS. LOOKING AT THE ACOUSTIC CHAOS OF THE SURROUND TRAFFIC AND TRAINS LOCATED NEAR OUR SITE, AS WELL AS DENSITY AND HOT SPOTS OF ACTIVITY. UPON INVESTIGATION, WE FOUND HUBS AND NODES WITHIN THE FLOW AND TRANSITIONING OF THE SITE'S MOVEMENT. THE HECTIC FLOW OF THE SITE WRITES AN AUDITORY STORY THAT OUR PROGRAM LOOKS TO EXPAND AND UNDERSTAND. THE INDIVIDUAL POLARITIES OF OUR PIECES, WORK TOGETHER, OR AGAINST EACH OTHER, IN A MANNER THAT MIRRORS THE CHAOTIC VIGOR THAT IS EITHER OUTWARDLY PRESENT, OR MORE BASHFUL, IN SPIRIT.
BY COMBINING THE FINDINGS OF THE SITE ANALYSIS WITH EARLY MODELS THAT WERE MADE TO EXPLORE AND UNDERSTAND THE IMPORTANCE OF "PRESENCE" AND "ESSENCE" IN SPACE AND TIME, THE DEVELOPMENT OF OUR PROGRAM BEGAN TO REVEAL ITSELF.
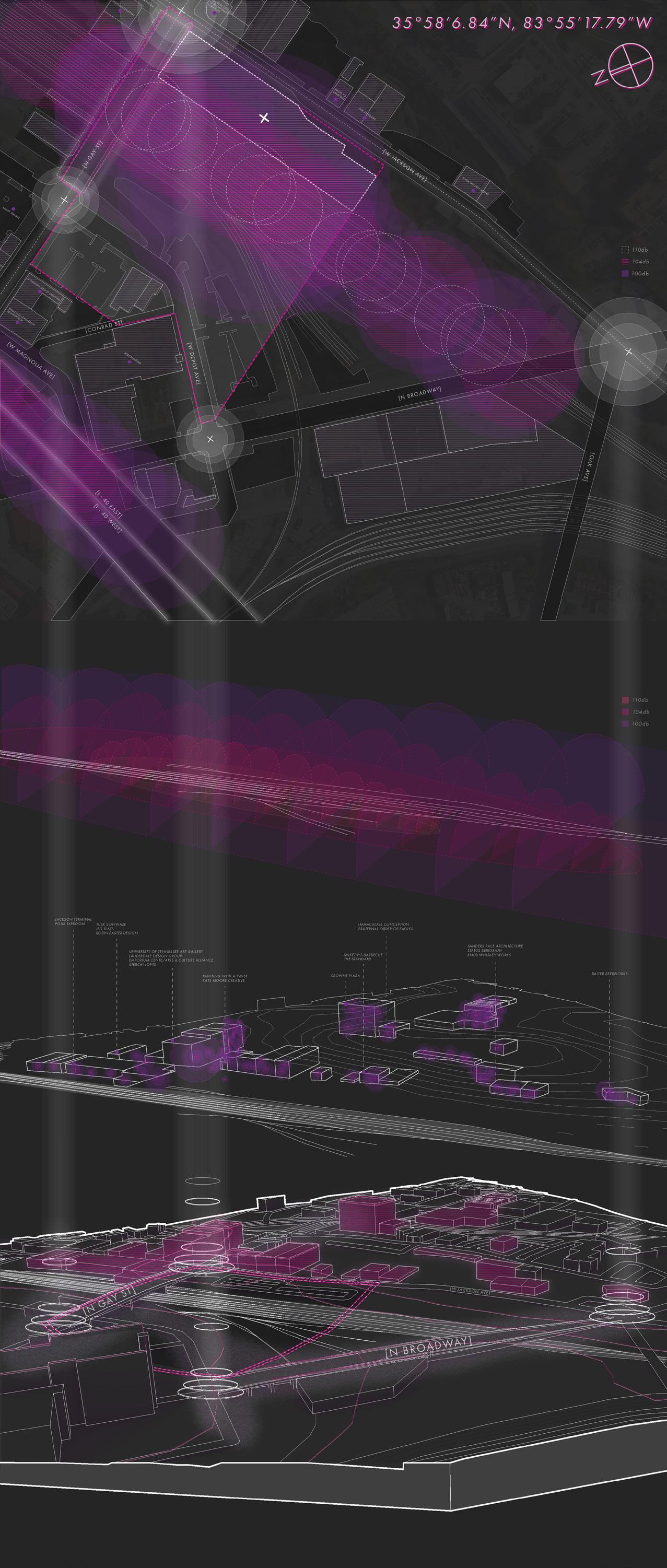
DAY TRANQUIL CHAOTIC NIGHT ENERGY CATCHMENT FACILITY PLANETARIUM PROPULSION ENERGY TESTING HOT SPRINGS
1. GRACE / ELEGANCE DANCE, TANGO, CHOREOGRAPHY BLOB ASSEMBLY
2. SUPERIMPOSITION AMBIGUITY, IMPLOSION, CONTRACTION BLOB OF BODIES

3. TANGLING / KNOTTING GRAPPLING, CONVOLUTION ASSEMBLY OF ASSEMBLIES
4. IMPACT / COLLISION EXPLOSION, COMBAT MINIMA BOUQUET
5. ENVELOPING WRAPPING, SWADDLING ASSEMBLY BOUQUET

MINIMAL BLOB/BODY ASSEMBLY ASSEMBLY ASSEMBLY ASSEMBLY BOUQUET BOUQUET BOUQUET BOUQUET MINIMAL BLOB/BODY MINIMAL BLOB/BODY MINIMAL BLOB/BODY BLANK BLANK BLANK BLANK PRESENCE ESSENCE BLUR BLUR BLUR BLUR CAMO CAMO CAMO CAMO EXUBERANT EXUBERANT EXUBERANT EXUBERANT EXTROVERT INTERACTIVE REGULAR BIG FRESH FAST LOUD LIGHT PRIVATE / IRREGULAR SMALL CONDITIONED SLOW QUIET SLOW [ OCCUPANCY SCALE ] EXPOSURE ] STRUCTURE VOLUME CONTAINER [ CIRCULATION [ SOUND / FOCUS DAYLIGHT] INTROVERT EXTROVERT INTERACTIVE / REGULAR BIG FRESH FAST LOUD LIGHT PRIVATE / IRREGULAR SMALL CONDITIONED SLOW QUIET SLOW OCCUPANCY SCALE EXPOSURE CIRCULATION [ SOUND / FOCUS DAYLIGHT] INTROVERT EXTROVERT INTERACTIVE / REGULAR BIG FRESH FAST LOUD LIGHT PRIVATE / IRREGULAR SMALL CONDITIONED SLOW QUIET DARK OCCUPANCY [ SCALE [ EXPOSURE CIRCULATION ] SOUND / FOCUS [ DAYLIGHT] INTROVERT EXTROVERT INTERACTIVE / REGULAR BIG FRESH FAST LOUD LIGHT PRIVATE / IRREGULAR SMALL CONDITIONED SLOW QUIET SLOW OCCUPANCY SCALE EXPOSURE CIRCULATION ] SOUND / FOCUS [ DAYLIGHT] INTROVERT
1.
5.
4.

 "UTILIZATION" // PHYSICAL MODEL
"UTILIZATION" // PHYSICAL MODEL
PROGRAM [ DEFINED ]
Our program consists of four separate spaces that feed off of each other's energy. They seek to create the idea of yin and yang, day and night, or simply, a balanced inverse. The left portion of the project presents itself as a tranquil space used to gather energy that the surrounding site provides (motion, solar, sound, etc) as a supply for the chaotic daytime propulsion testing facility on the right side of the site. This shift from tranquil to chaos creates a crescendo from left to right on the site. Starting as a quiet, tranquil unfiltered atmosphere transitioning to a chaotic filtered space. These ideas of tranquility and chaos would then switch with the transition from day to night resulting in a chaotic space on the left of the site and a tranquil planetarium on the right side of the site. Dusk and dawn act as time keepers for the programmatic ideas in order to maintain the energy flow between the two distinct sides.s.
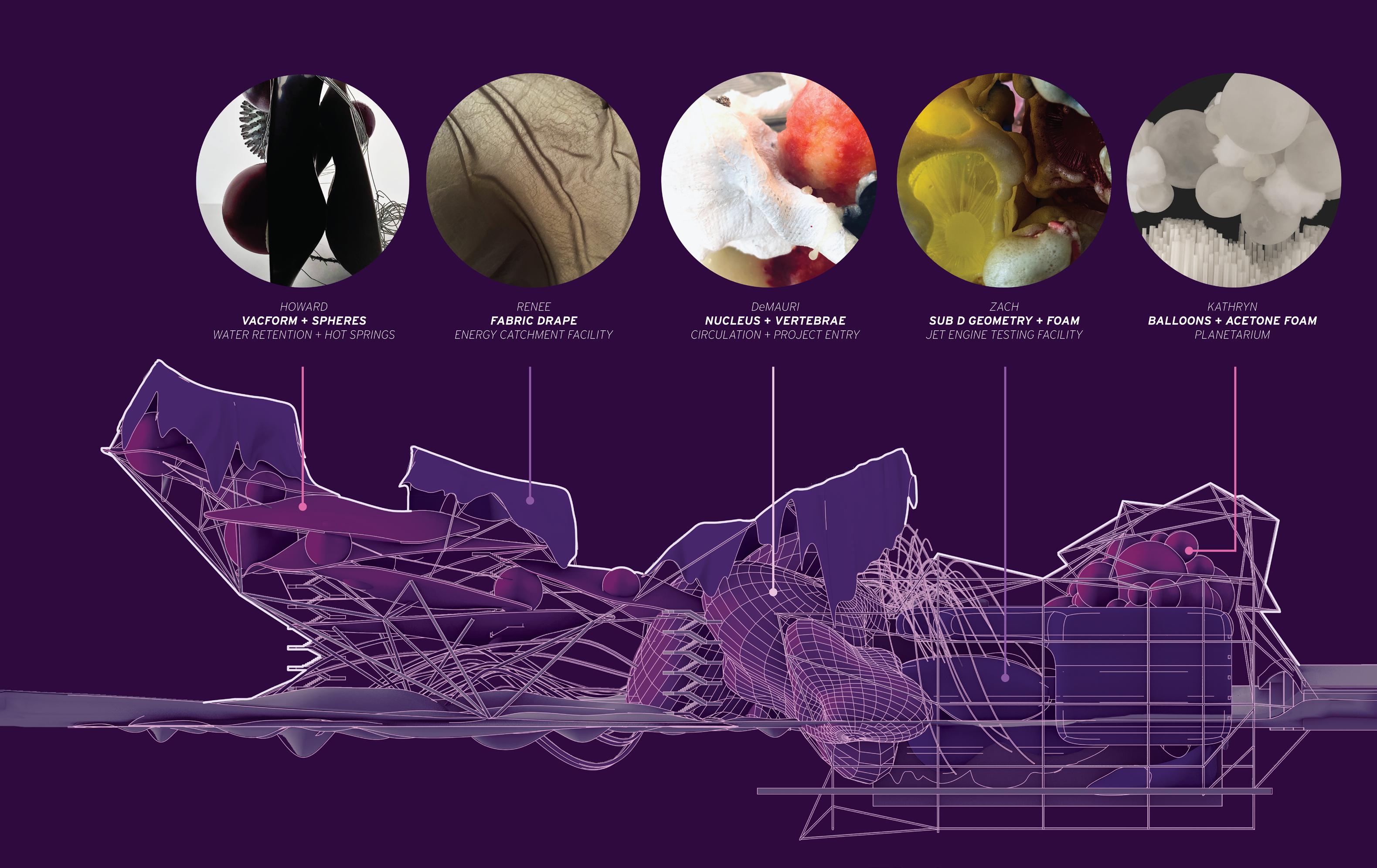
CRESCENDO IN PROGRAM [INTENSITY]
CRESCENDO IN PROGRAM [INTENSITY]






























































PROGRAMMATIC VESSEL DESCRIPTION (SIZE, QUANTITY, RELATIONSHIPS) // VOLUME:








































































































































































CRESCENDO IN FORM [INTENSITY]
























































































































































The volumetric vessels shape the peaks and valleys of the crescendo. Following the natural form of the crescendo, the peaks of the sound waves [positives] elevate the users of the site to the rolling cheers of the site, while the valleys [negative voids] allows the user to wrap themselves in the tranquil whispers created within the bounds of the facade.











 LAYERED SKETCH // D. MUMPHREY // K. PARKER
LAYERED SKETCH // D. MUMPHREY // K. PARKER
Energy Harnessing Facility Hot Springs Jet Engine Testing Facility Planetarium TRANQUIL TRANQUIL CHAOTIC CHAOTIC
Energy Harnessing Facility Hot Springs Jet Engine Testing Facility Planetarium TRANQUIL TRANQUIL CHAOTIC CHAOTIC
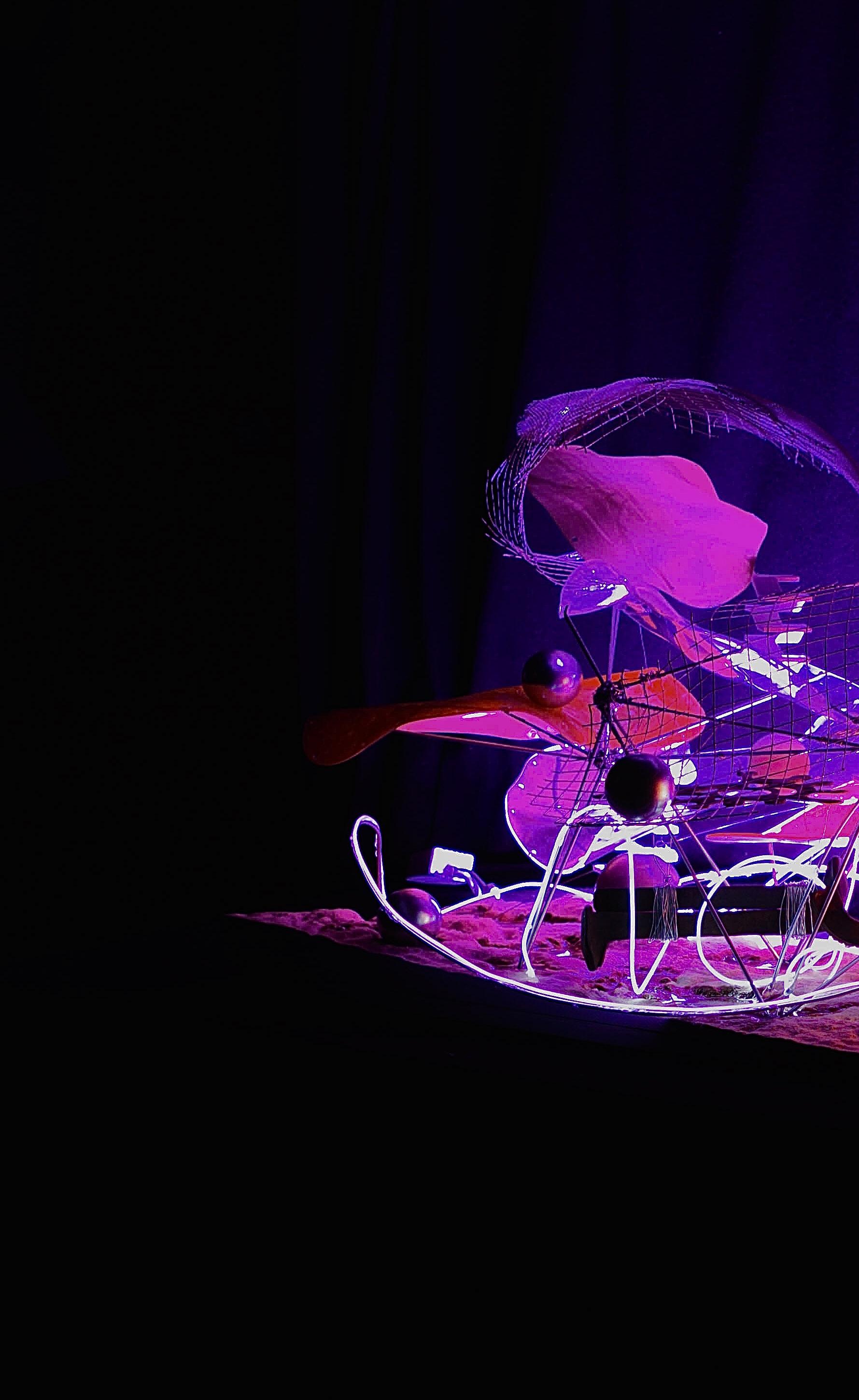
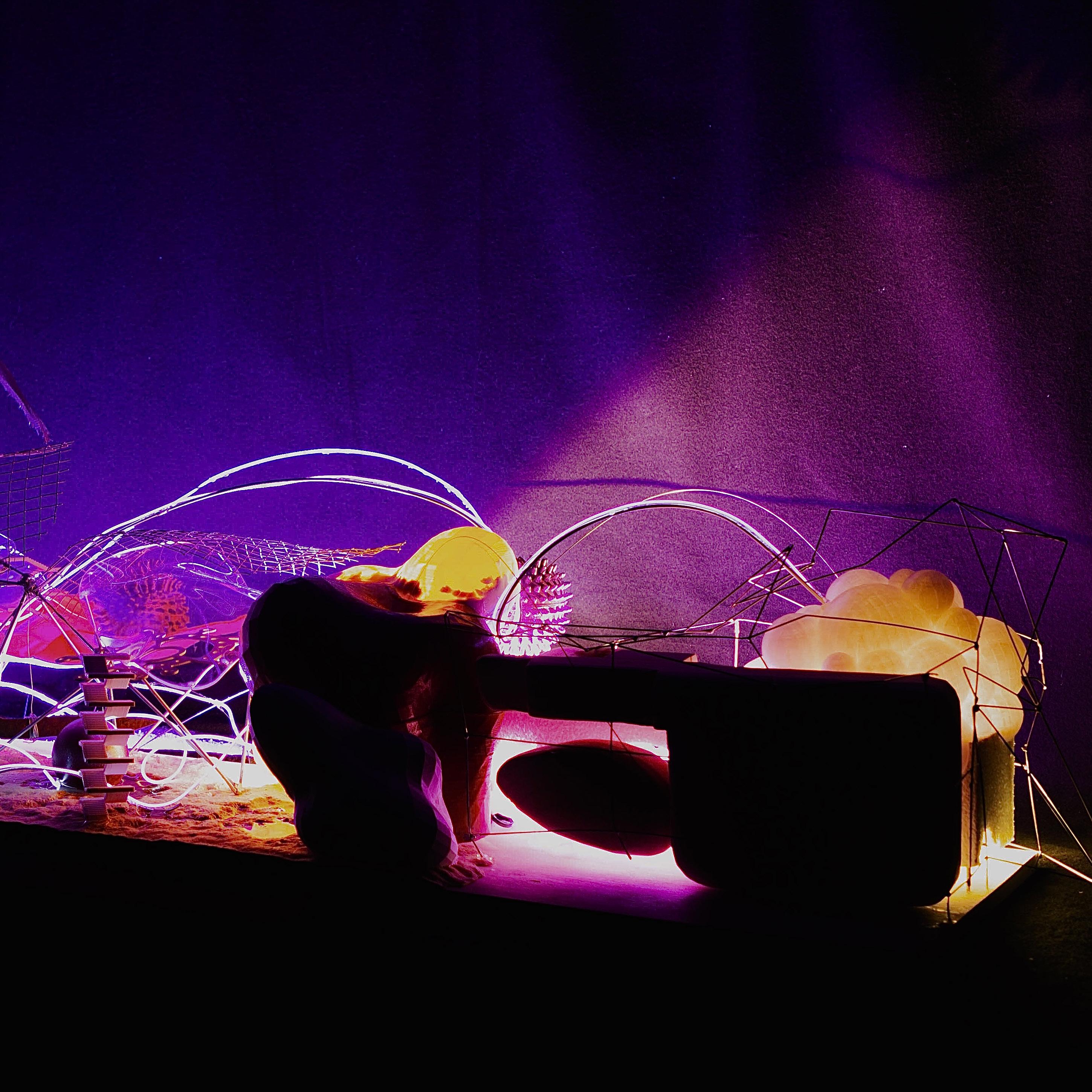 "ILLUMINATION" // PHYSICAL MODEL
"ILLUMINATION" // PHYSICAL MODEL
As the Vessels and Containers take on their respective forms, they create their own polarities; negatives and positive. The connections of the negative and positive, Yin and Yang, creates a beautiful balance to which the structure mirrors; directional and rigid. However, in places where polarities match (- , -) (+,+), there is unsettling chaos; repelling and pushing away from each other. In this case the structure transforms into a chaotic form. Combined into a single form, the structure as whole is a depiction of conflict resolution, or instigation.
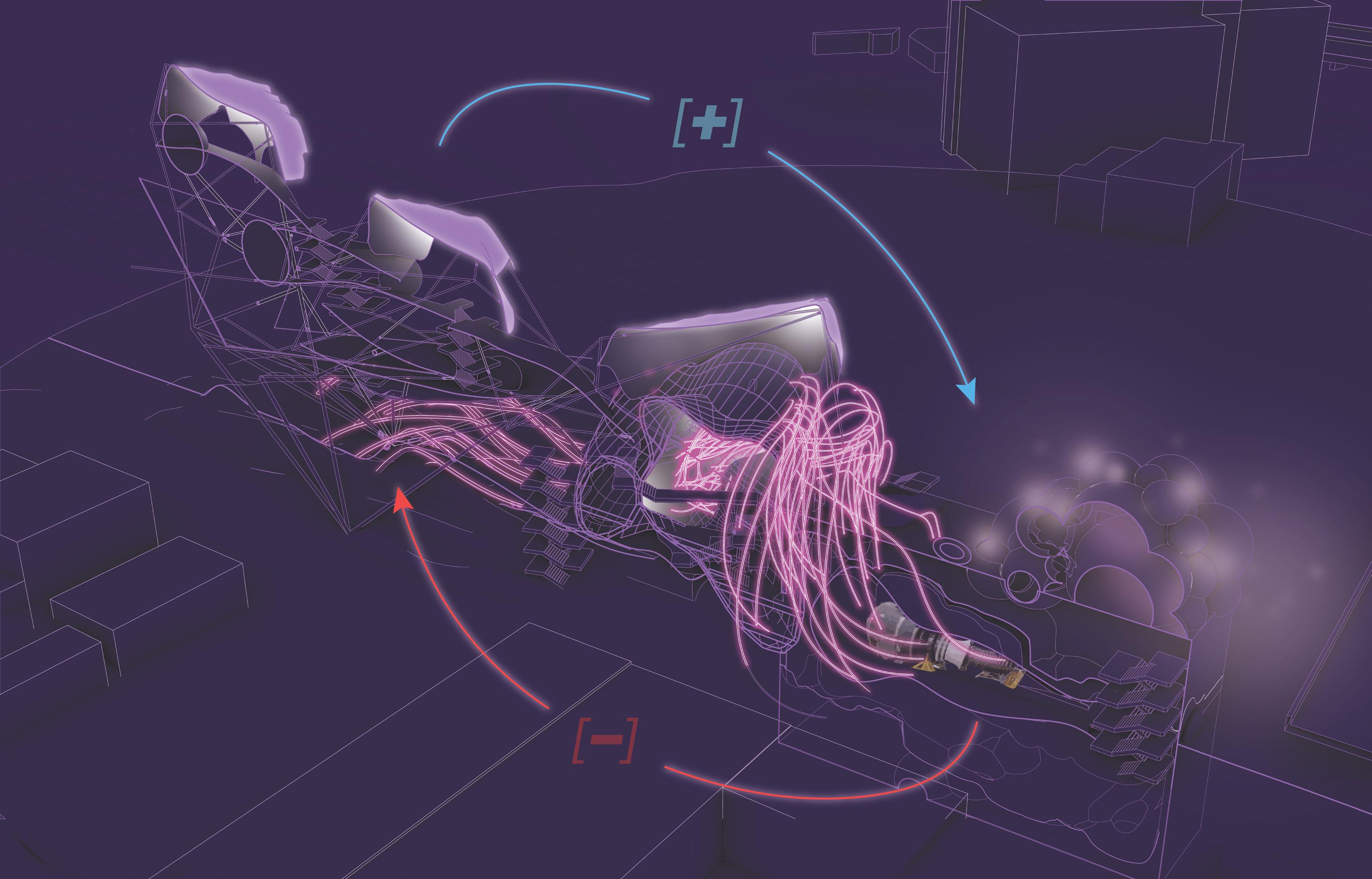
STRUCTURE [OF MOVEMENT ]
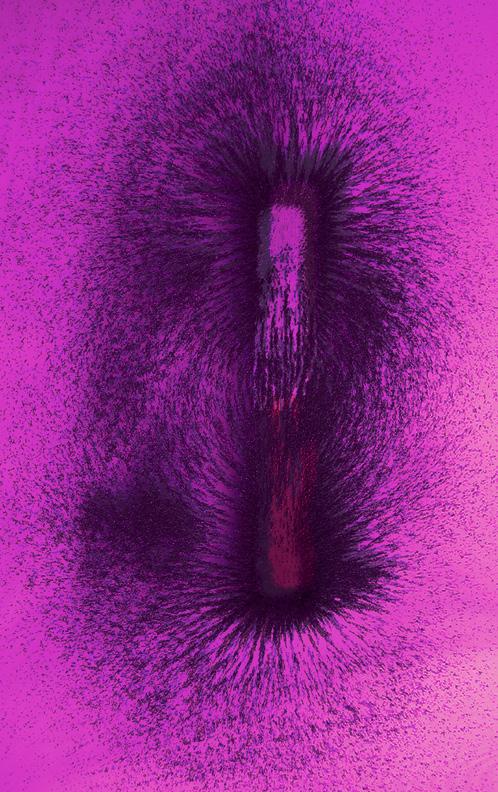
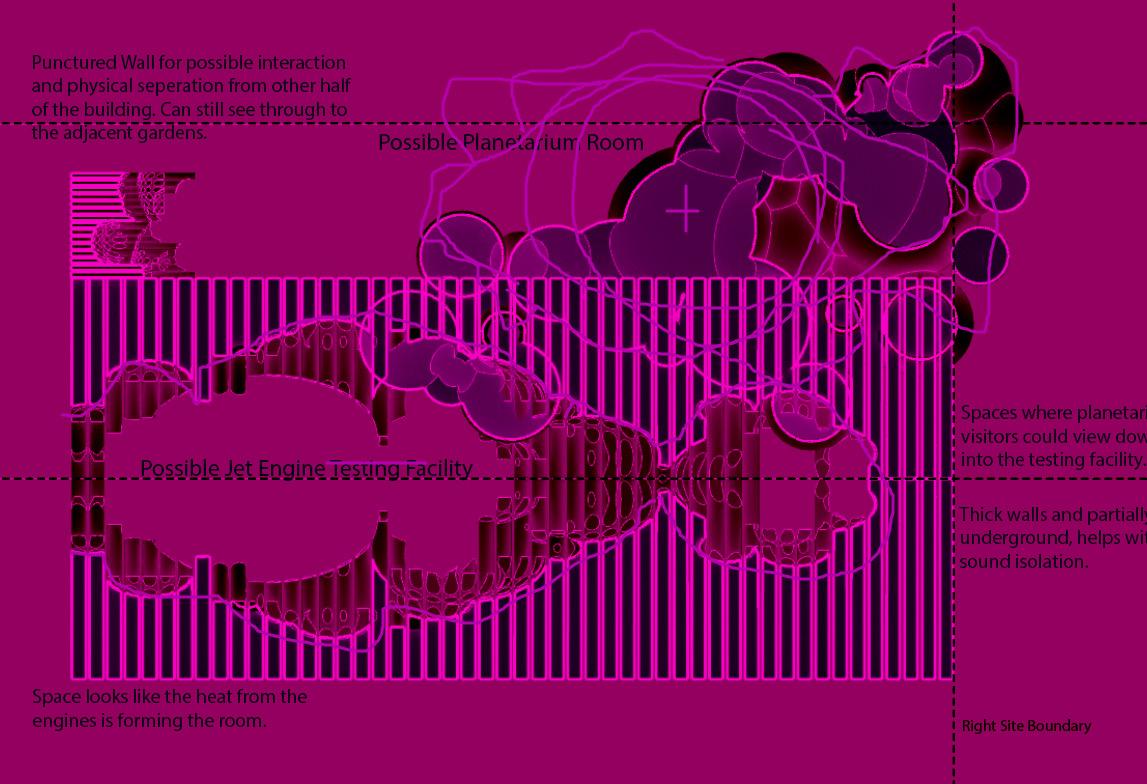
POSITIVE AND NEGATIVE SPACE IDENTIFICATION //PROGRAM STUDY
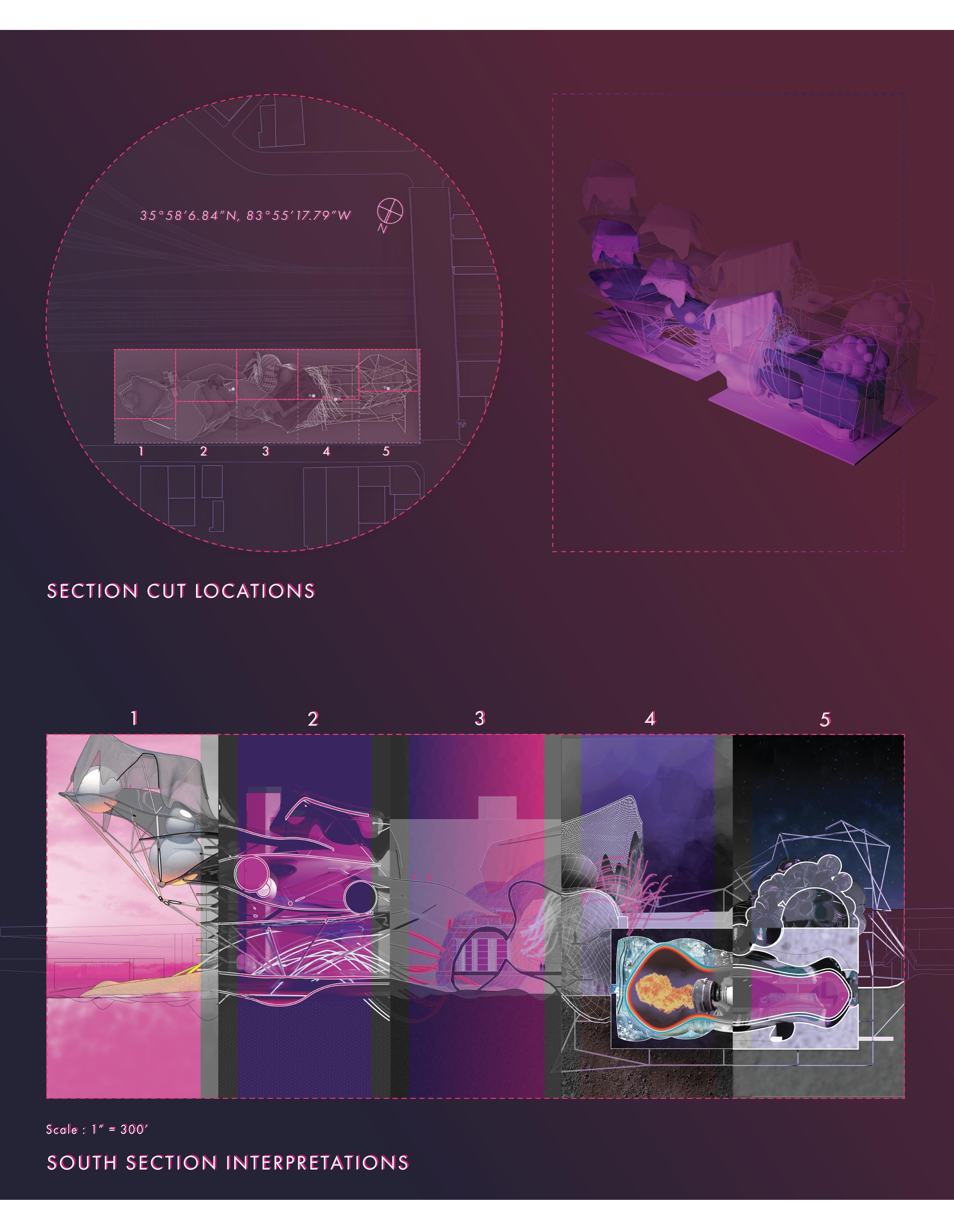
SEGMENTED SECTION
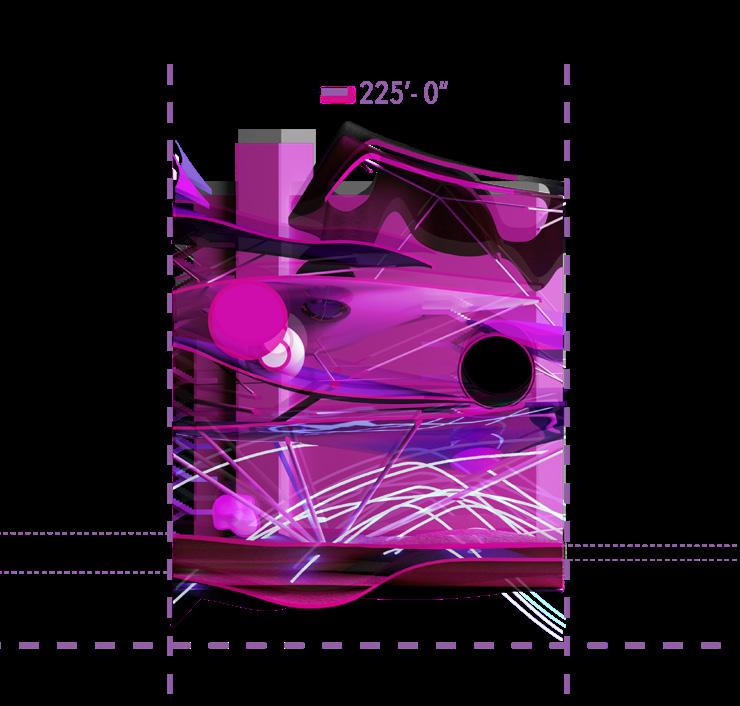

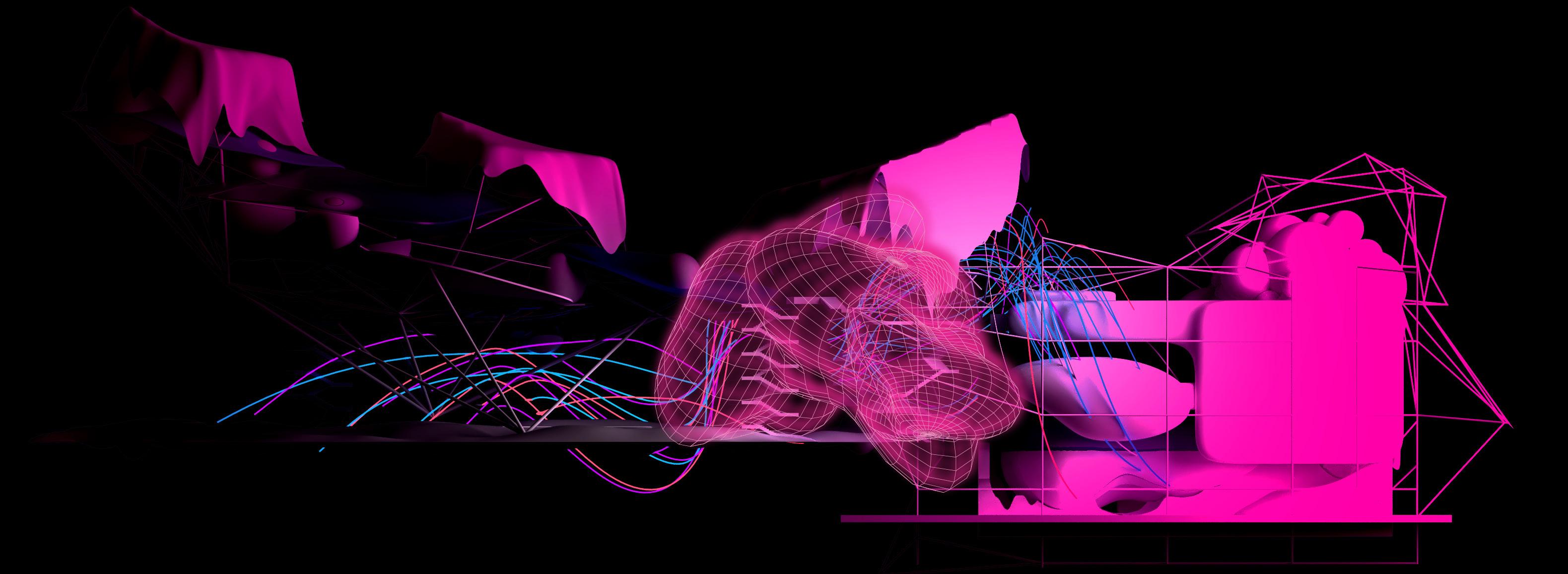
Naturally, while organizing and developing this project, each member of our five person group unintentionally focused on a single aspect of the program. In order to ensure that each member truly understood the essence and presence of each component of the project, we divided the site into five segments; each person diagramming and drawing a portion that they had not dedicated as much time on previously. This process also allowed us to further understand the theme of studio; "Conflict." By venturing into new territory we each were forced to embrace the uncomfortability that comes with new experiences.
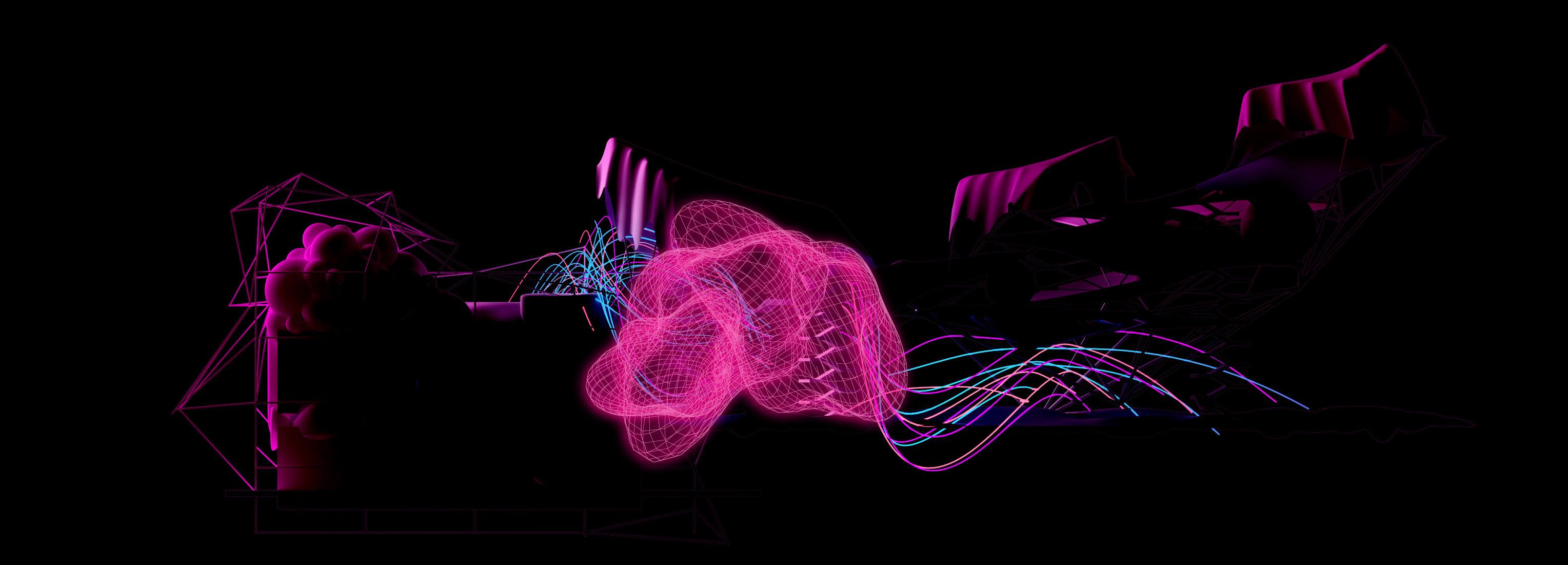
2
ENERGY FLOW //FRONT ELEVATION
ENERGY FLOW // BACK ELEVATION
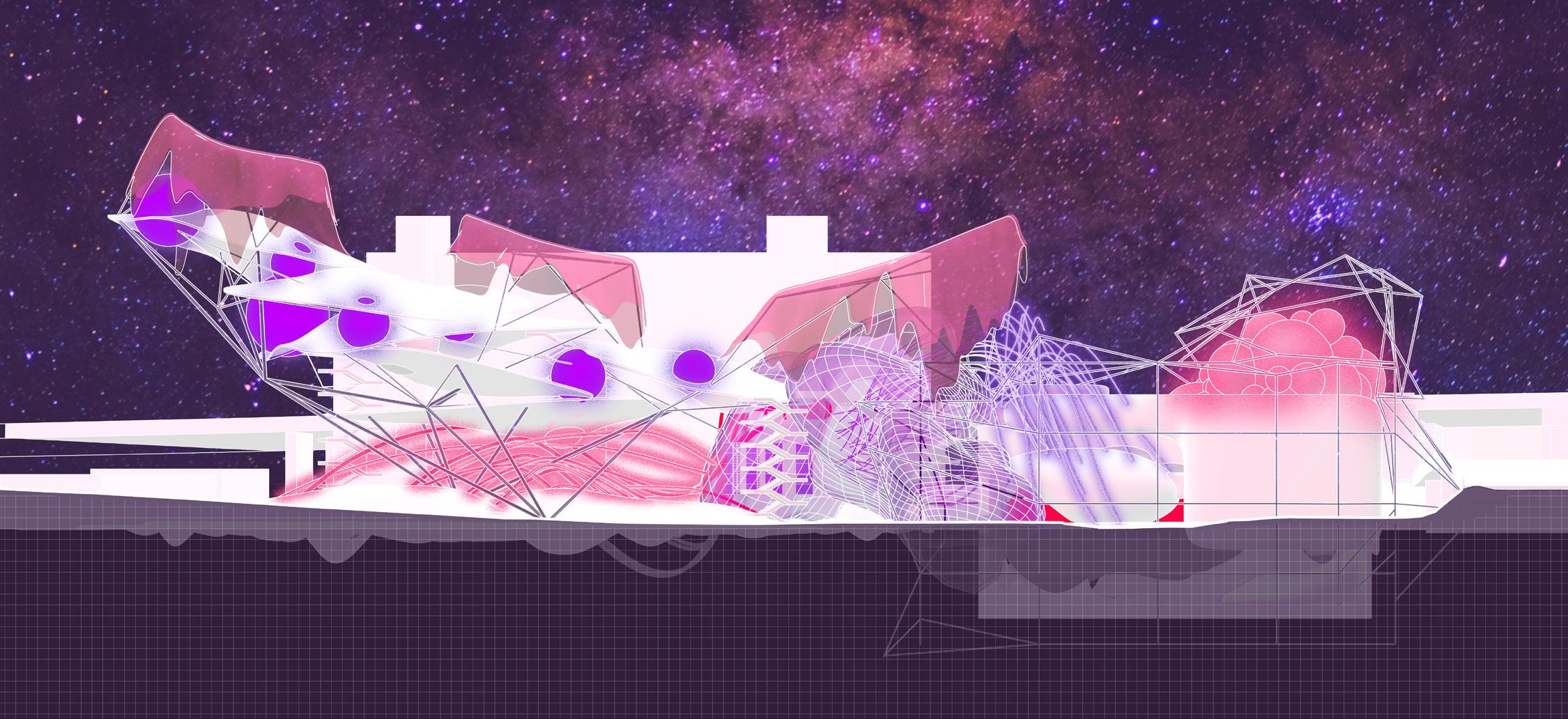
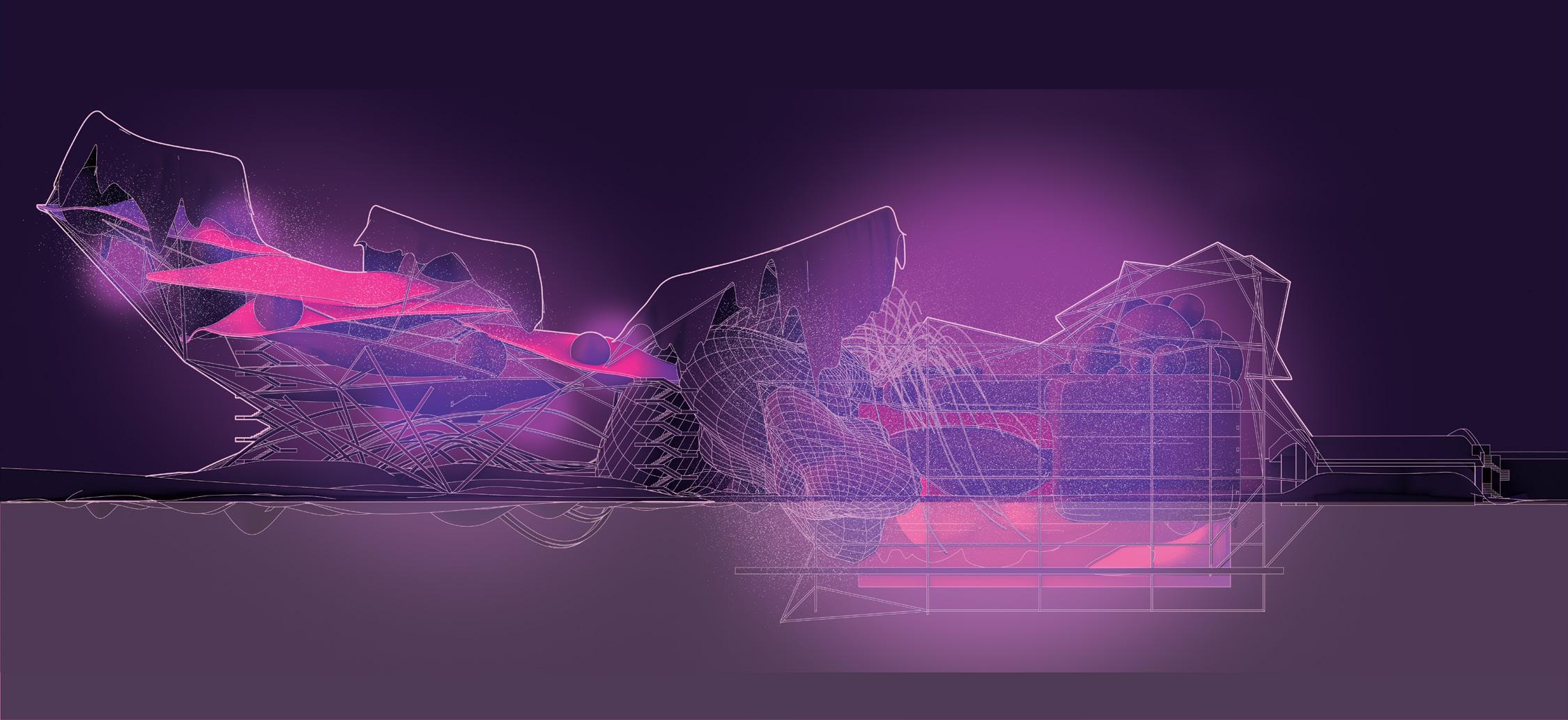
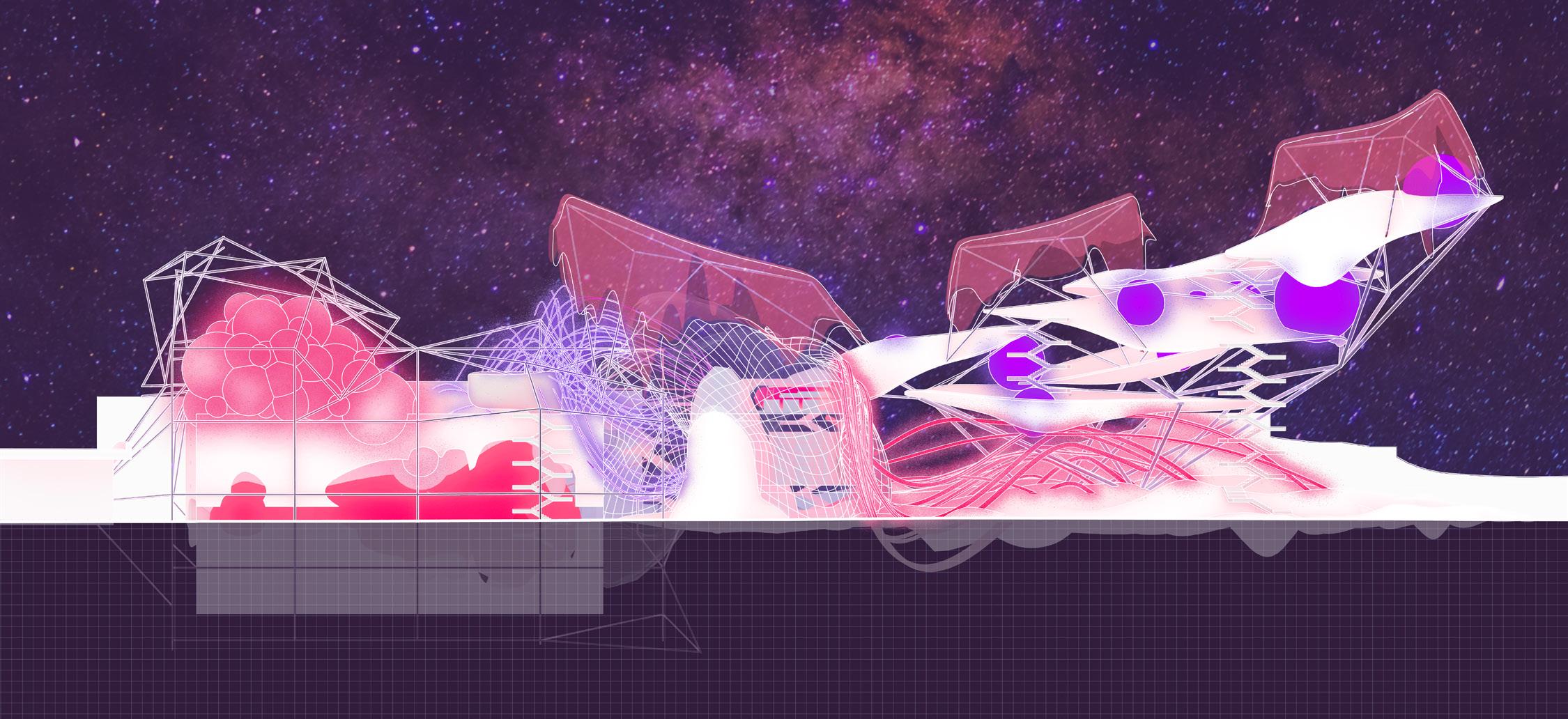
 ELEVATIONS // K. PARKER
ELEVATIONS //H. FUGITT
ELEVATIONS // K. PARKER
ELEVATIONS //H. FUGITT
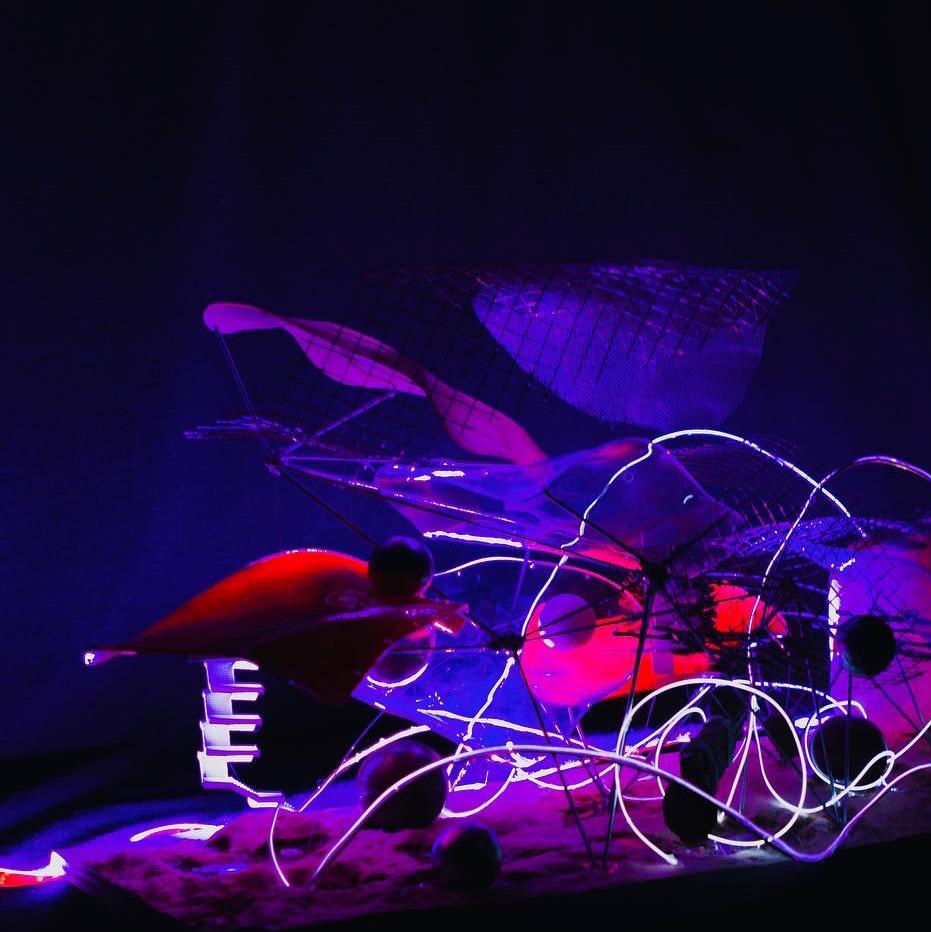
"INVERSE" // PHYSICAL MODEL
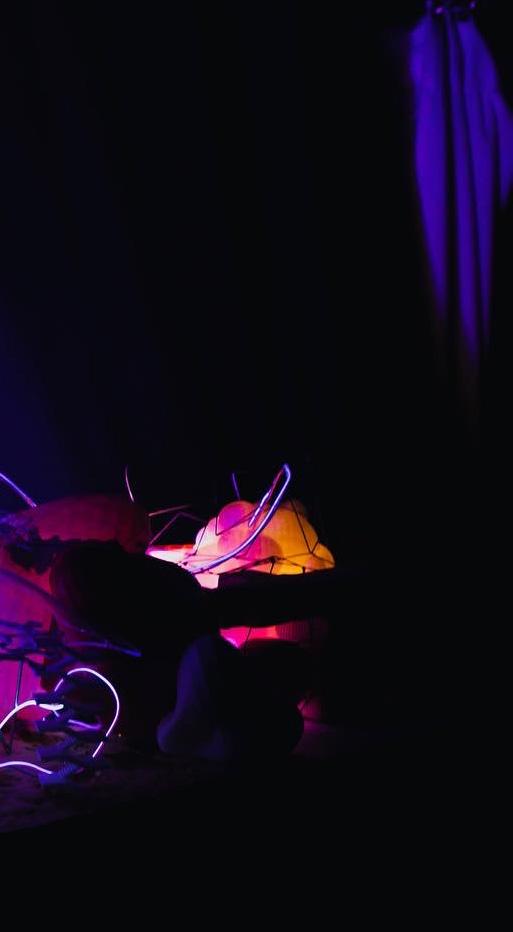
PEDESTRIAN [
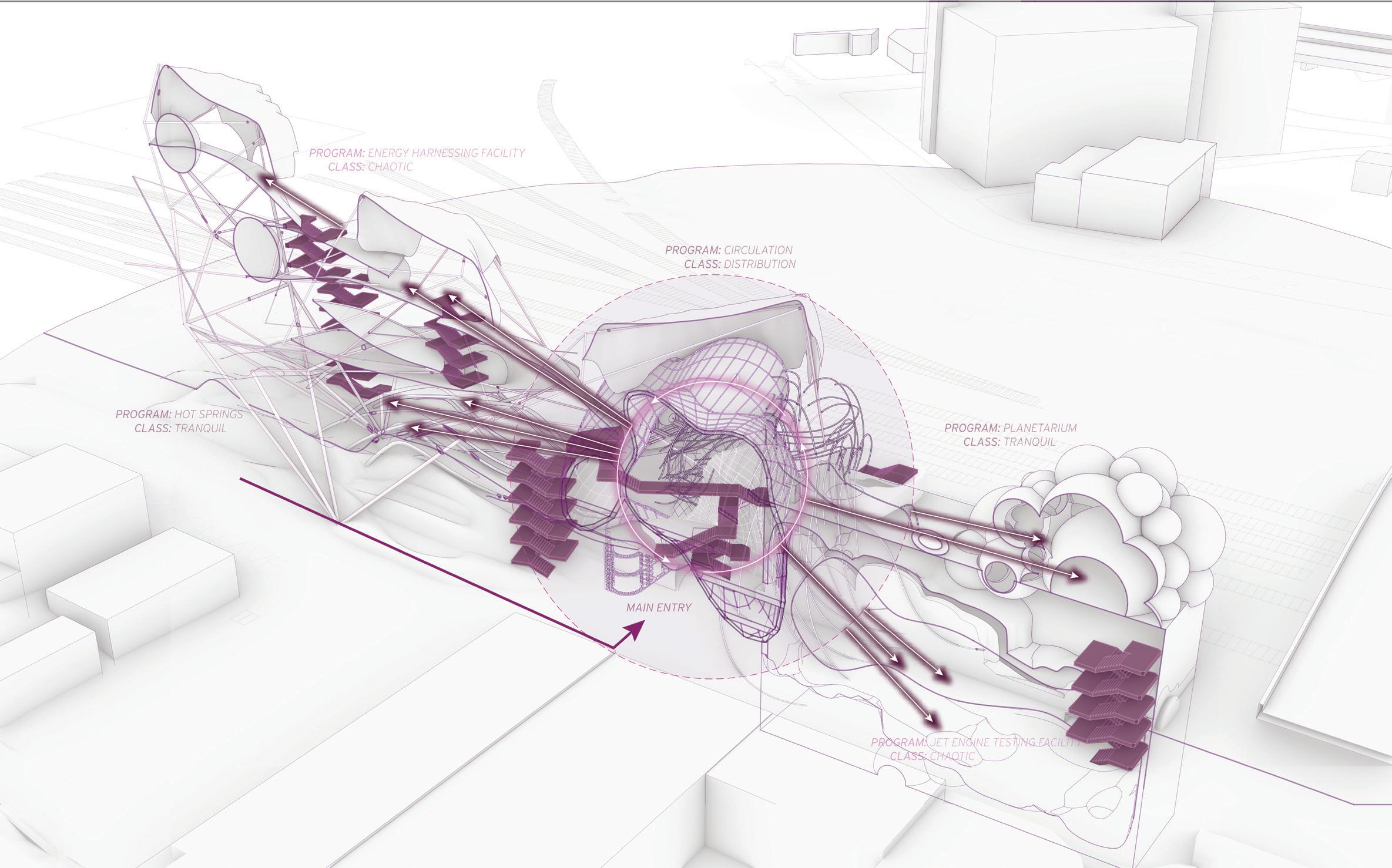
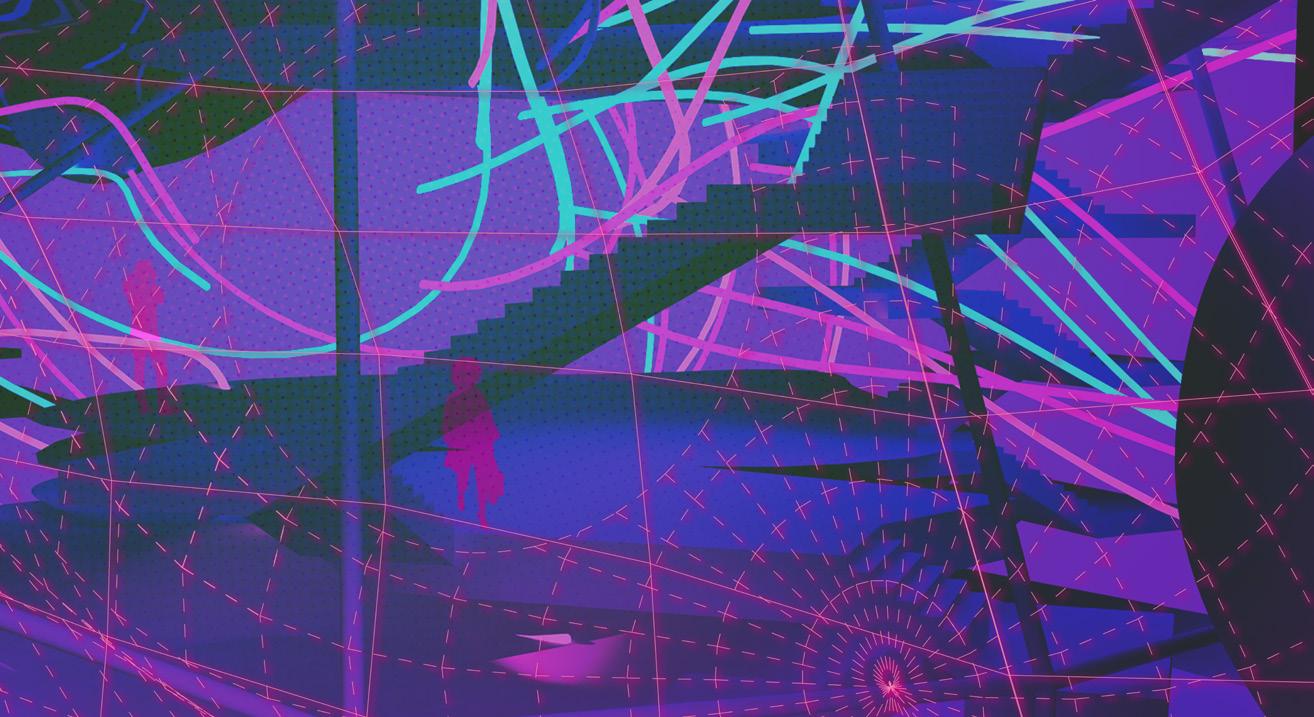
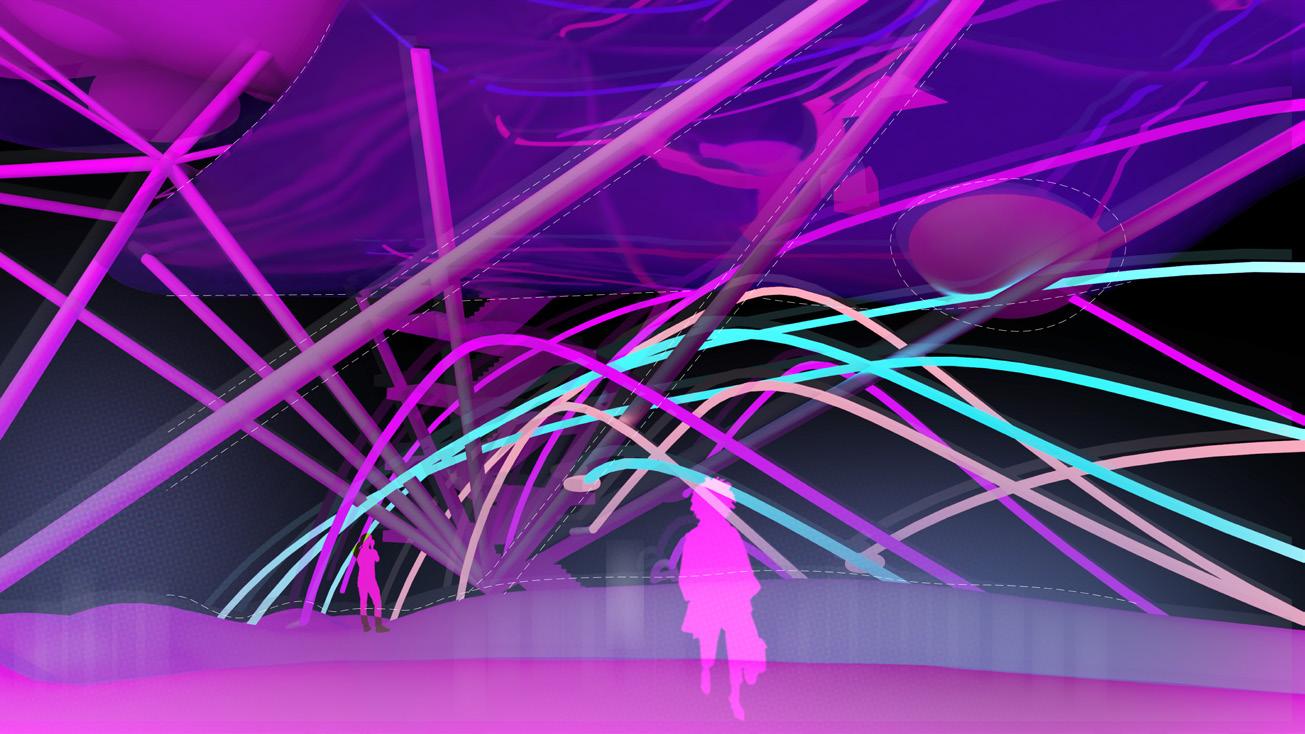
FLOW ]

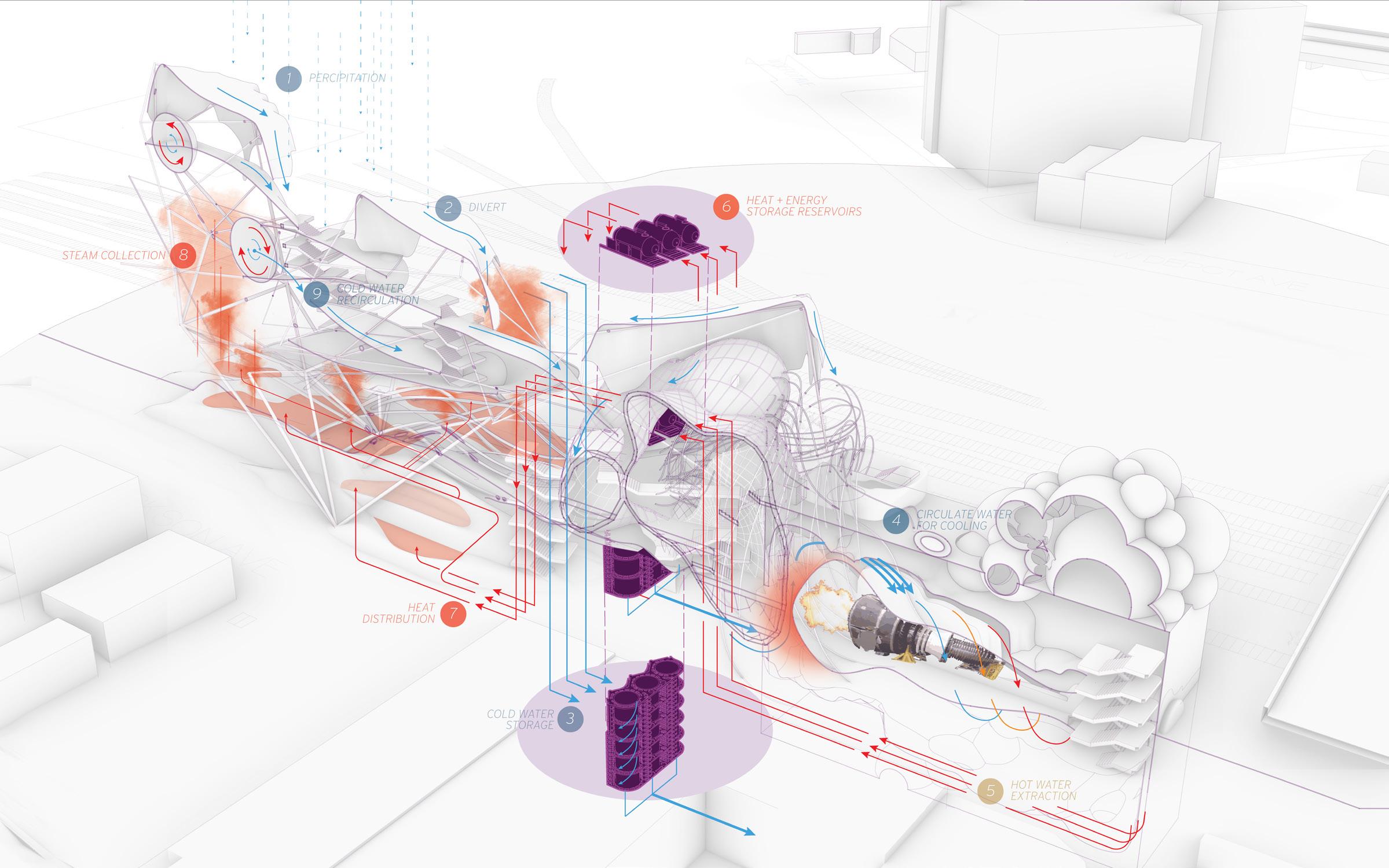
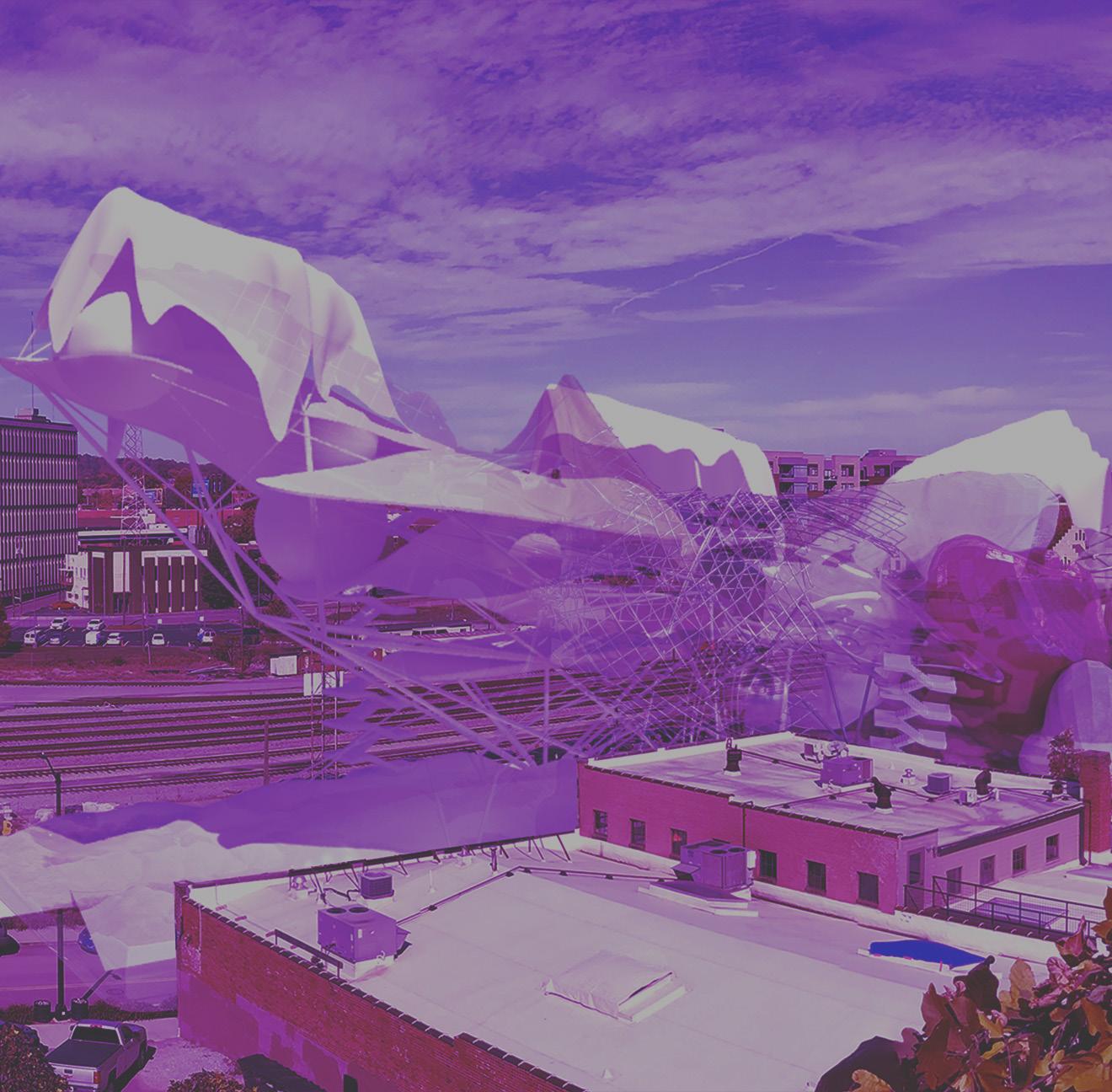
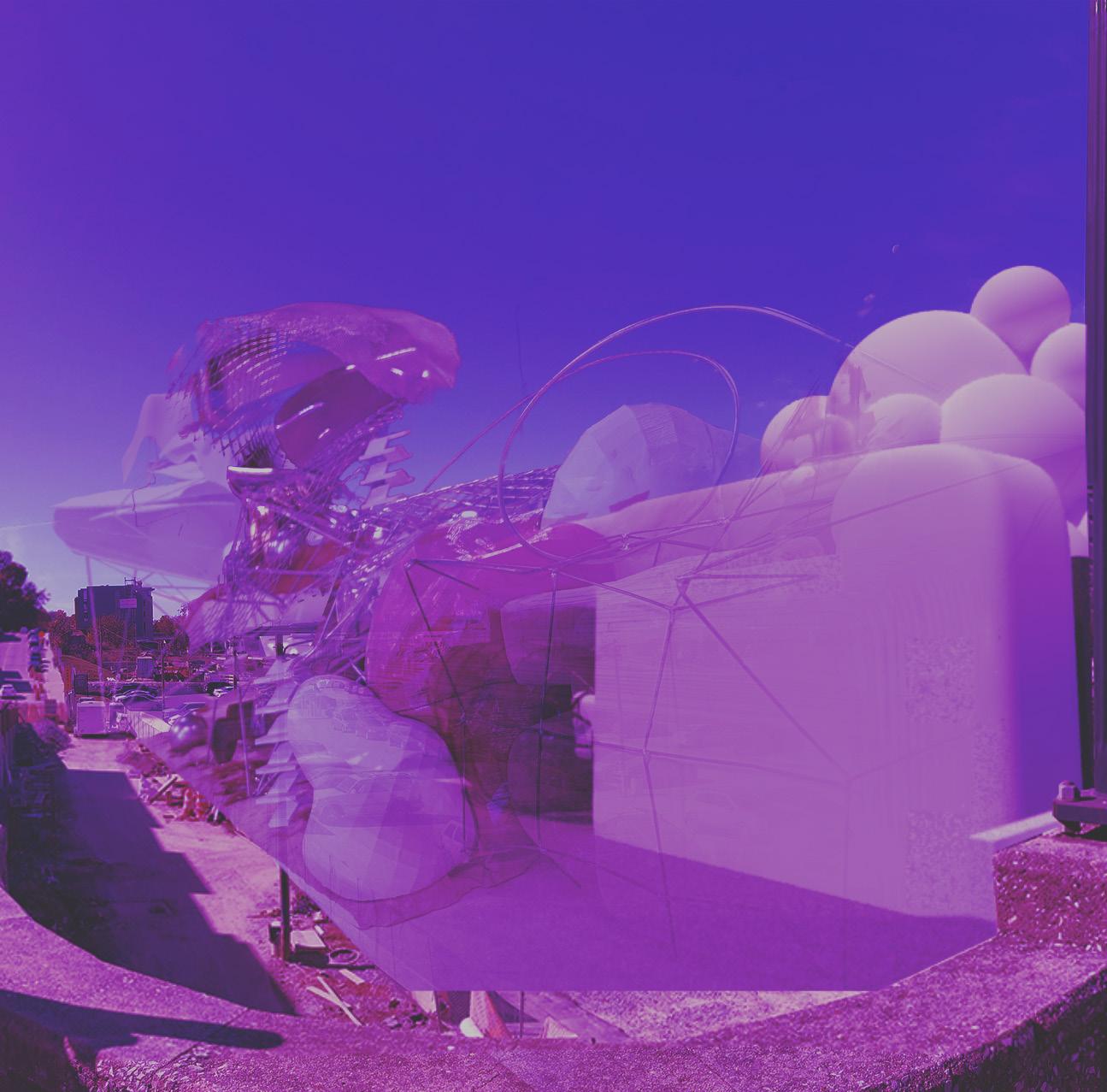
ENERGY [ TRAVEL ]

 "CRESCENDO" // PHYSICAL MODEL
"CRESCENDO" // PHYSICAL MODEL
YEAR 04
[Integrations]
FALL 2019
MARK DEKAY
Partner: Jackson Boyle
Rhythmic Flow
"Rhythmic Flow" promotes the notion that in order to thrive in spaces of learning, people ( children in this case) should be in an environment that allows unrestricted movement.
The goal of the studio was to implement methods and techniques found in Biophilic design (the increased connection of occupant and the natural environment in various spatial conditions) to resolve the current issues of spatial limitation and restricted site experience that the existing site presents.
By understanding the current site, an elementary school in Quebec, Canada, studying the positives affects of introducing and implementing nature into the learning environment and analyzing ways in which weather and natural elements (snow piling, cold winds, snow suit storage , etc.) are experienced/changes experiences, the objective of the proposed design was to create a system that allowed students to experience the entirety of the site throughout the day while simultaneously presenting the opportunity for easy and safe direct, or indirect contact with nature.

EXISTING SITE
THE EXISTING SITE IS AN ELEMENTARY SCHOOL LOCATED IN THE MONTREAL CANADA THAT CURRENTLY LACKS SUFFICIENT SPACE AND OPPORTUNITY FOR ITS STUDENTS TO MOVE THROUGHOUT ITS SITE DURING THE DAY. WHILE EQUIPPED WITH AN OPEN BLACK-TOP, STUDENTS HAVE EXTREMELY LIMITED ACCESS TO THE OUTDOOR SITE DUE TO LENGTHY AND HARSH WINTERS
AIA COTE DESIGN INTENTIONS
THE FOLLOWING INTENTIONS ARE REQUIRED MEASUREMENTS USED TO JUDGE AND AWARD FOR THE AIA COTE TOP 10 DESIGN COMPETITION BASED OFF OF ENVIRONMENTAL PERFORMANCE.
DESIGN FOR ECOLOGY
INCORPORATING THE EXISTING VEGETATION ON THE SITE IS NOT ONLY AN ACT OF PRESERVATION, BUT ALSO A METHOD OF REVEALING THE IMPORTANCE AND USEFULNESS OF ECOLOGY. UTILIZING VEGETATION IN THE MAIN RECEIVING POINT AND CENTRAL SPACE OF THE SITE FURTHER ENCOURAGES STUDENTS TO ENGAGE WITH, AND APPRECIATE PLANT LIFE.
DESIGN FOR WELLNESS
THE PROPOSED PROGRAM ENCOURAGES STUDENTS TO MANEUVER AROUND THE SITE THROUGHOUT THE DURATION OF THE SCHOOL DAY. WITH THE INCORPORATION OF PAVED PATHWAYS, CURTAIN WALLS, AND COVERED CIRCULATION, STUDENTS ARE ABLE TO EXPERIENCE THE SITE DURING WINTER MONTHS.
DESIGN FOR DISCOVERY
COLLABORATION AND INTERACTION INCREASES THE SENSE OF WELLNESS AND COMMUNITY WITHIN A SPACE. BY INCORPORATING CENTRALLY LOCATED OPEN SPACES, STUDENTS ARE ENCOURAGED TO ENGAGE AND EXPLORE IN MANNER UNIQUE TO THEIR INDIVIDUAL INTERESTS.
SITE
EXISTING
PROPOSED INTERVENTION
SE ELEVATION SECTION 02 SE ELEVATION SECTION 02 SW ELEVATION N SECTION 01 SE ELEVATION SECTION 02 SW ELEVATION SECTION 01
INTENTION 01
TO CREATE A SENSE OF PLACE WITHIN THE CONTEXT OF THE SITE FOR ITS OCCUPANTS AND COMMUNITY MEMBERS
INTENTION 02
TO ENCOURAGE ENGAGEMENT WITH EDUCATION AND THE NATURAL ENVIRONMENT
INTENTION 03
TO CREATE A NEW UNDERSTANDING OF HOW THE USER CAN UTILIZE AND EXPERIENCE THE SITE IN ITS ENTIRETY
PROGRAM DEVELOPMENT
THE PROPOSED INTERVENTIONS TO THE EXISTING SITE ACTS AS AN EXTENSION OF THE CURRENT PROGRAM AND AN ENHANCEMENT TO THE NATURAL CONDITIONS; INFLUENCED BY, AND ROOTED IN, THE FOLLOWING KEY FOCAL POINTS: ADAPTABILITY MOVEMENT, AND ACCESSIBILITY.
PLAN // FLOOR 01 PLAN // FLOOR 02
STORAGE ROOM
READING CORNER
WASH STATION
WINTER CHANGING AREA SEATING CLASS ROOM CALL OUT
WHEN DESIGNING IN A CLIMATE WHERE HEAVY AMOUNTS OF SNOW AND SNOW-MELT OCCURS, THE WAYS IN WHICH THE SNOW COULD POSSIBLY HINDER THE USER'S EXPERIENCE MUST BE ADDRESSED. AFTER VISITING SEVERAL SCHOOLS IN COLUMBUS INDIANA (SIMILAR CLIMATE CONDITIONS AS OUR SITE), WE NOTICED THAT CHANGING/CUBBY AREAS WERE LOCATED OUTSIDE OF THE CLASSROOM. IN ORDER TO REDUCE SLIP- AND- FALLS AND ALLOW FOR EASIER CLEANUP, NOT ONLY DOES THIS DESIGN INCORPORATE "OUTDOOR" CHANGING AREAS, BUT ALSO, ELEVATED CUBBIES (FOR MOPPING), AND NON-SLIP CONCRETE
 2ND FLOOR LIBRARY PERSPECTIVE
2ND FLOOR LIBRARY PERSPECTIVE






FRONT ELEVATION
LONGITUDINAL SECTION


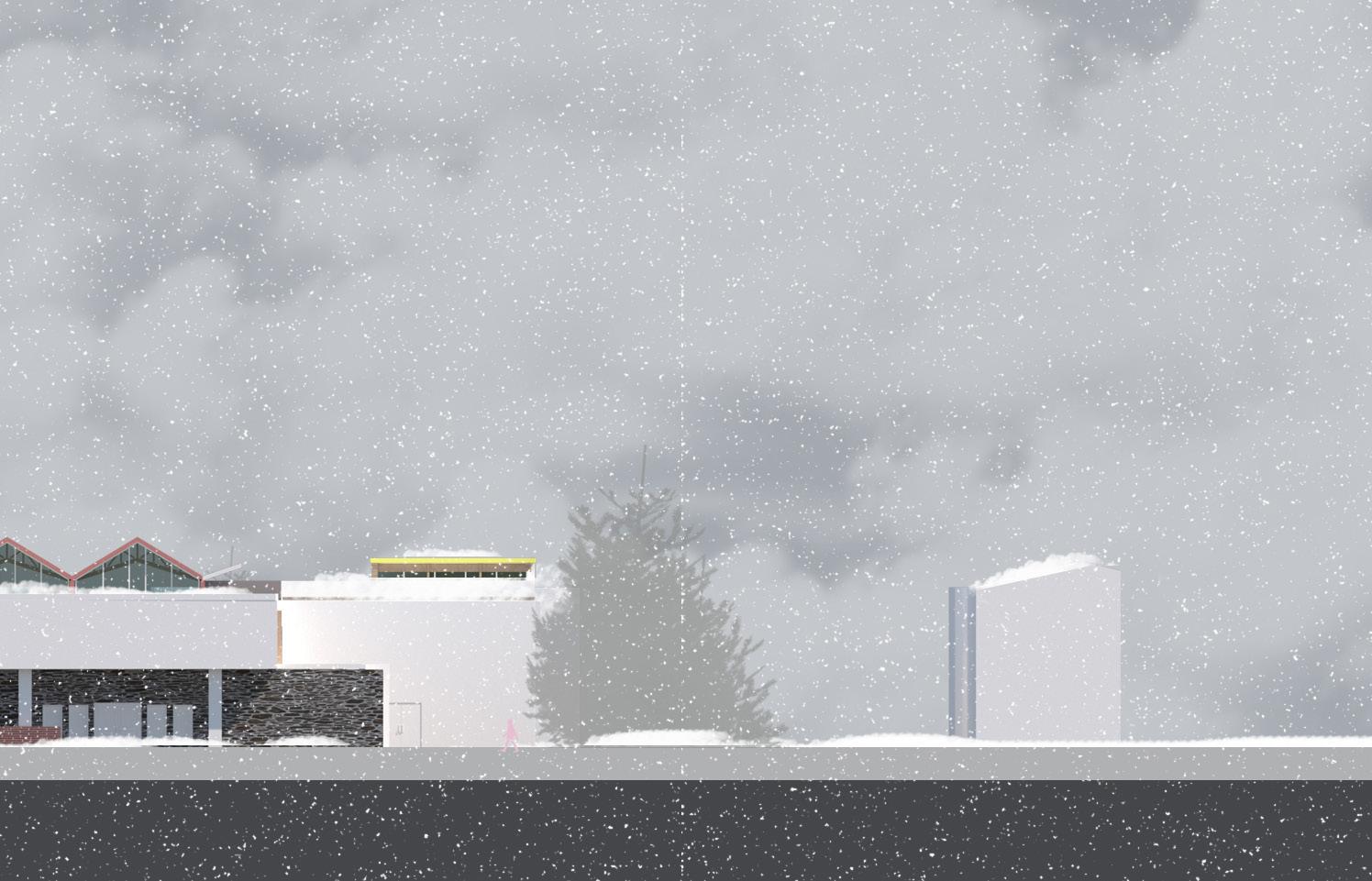
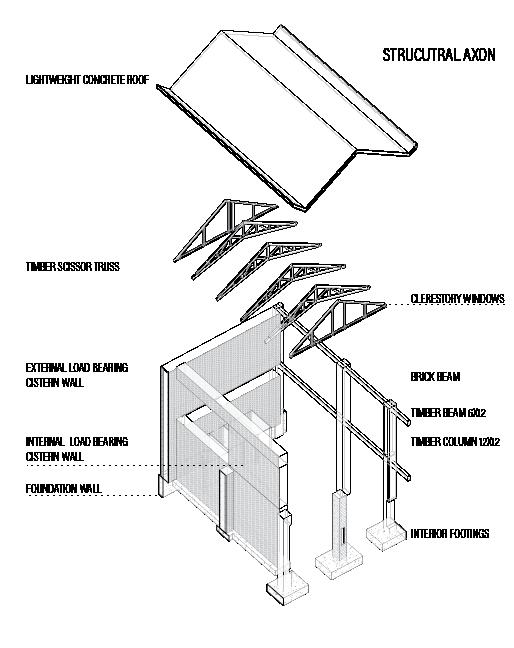
FRONT ELEVATION
TRANSVERSE SECTION

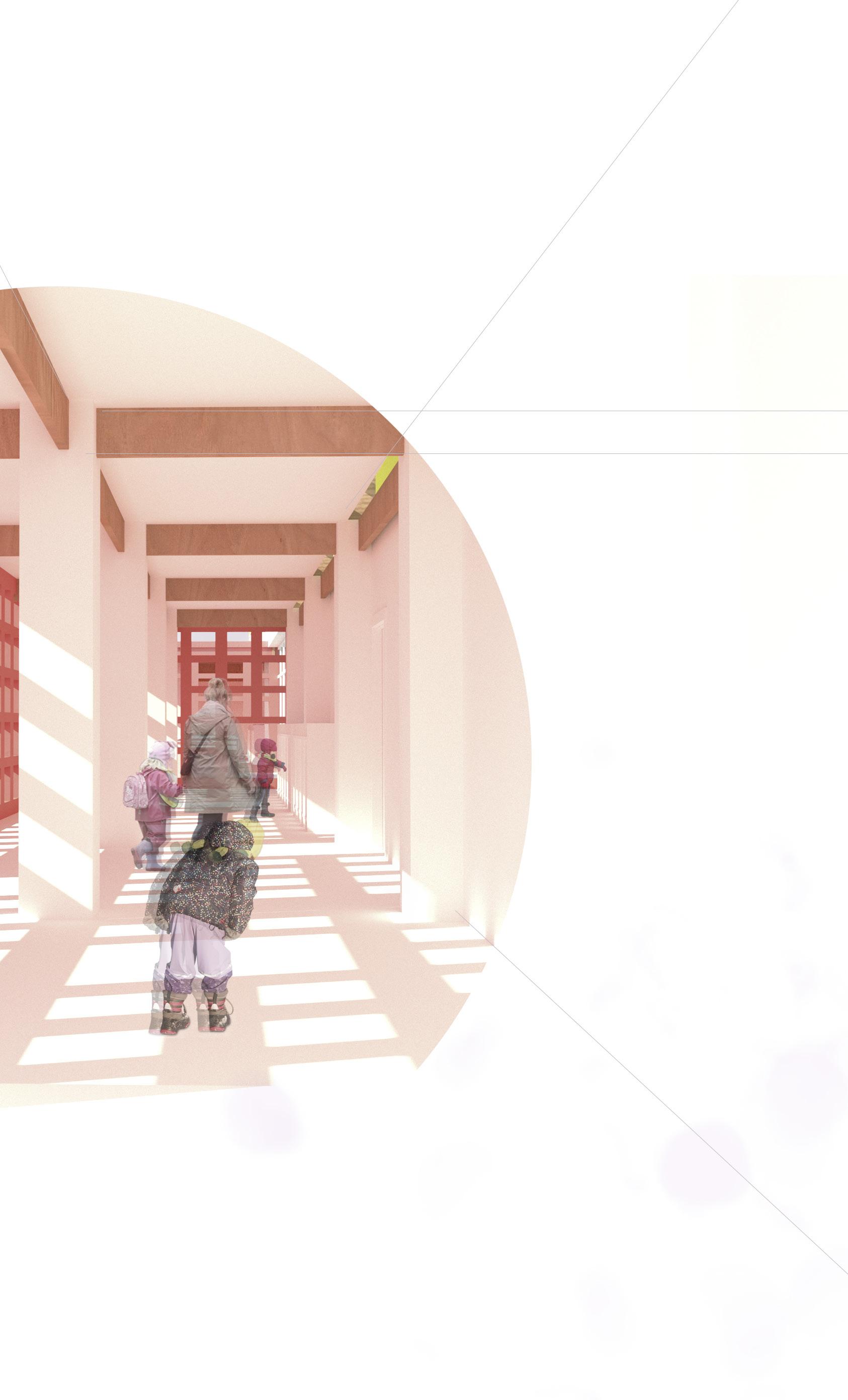
CANTILEVER PERSPECTIVE
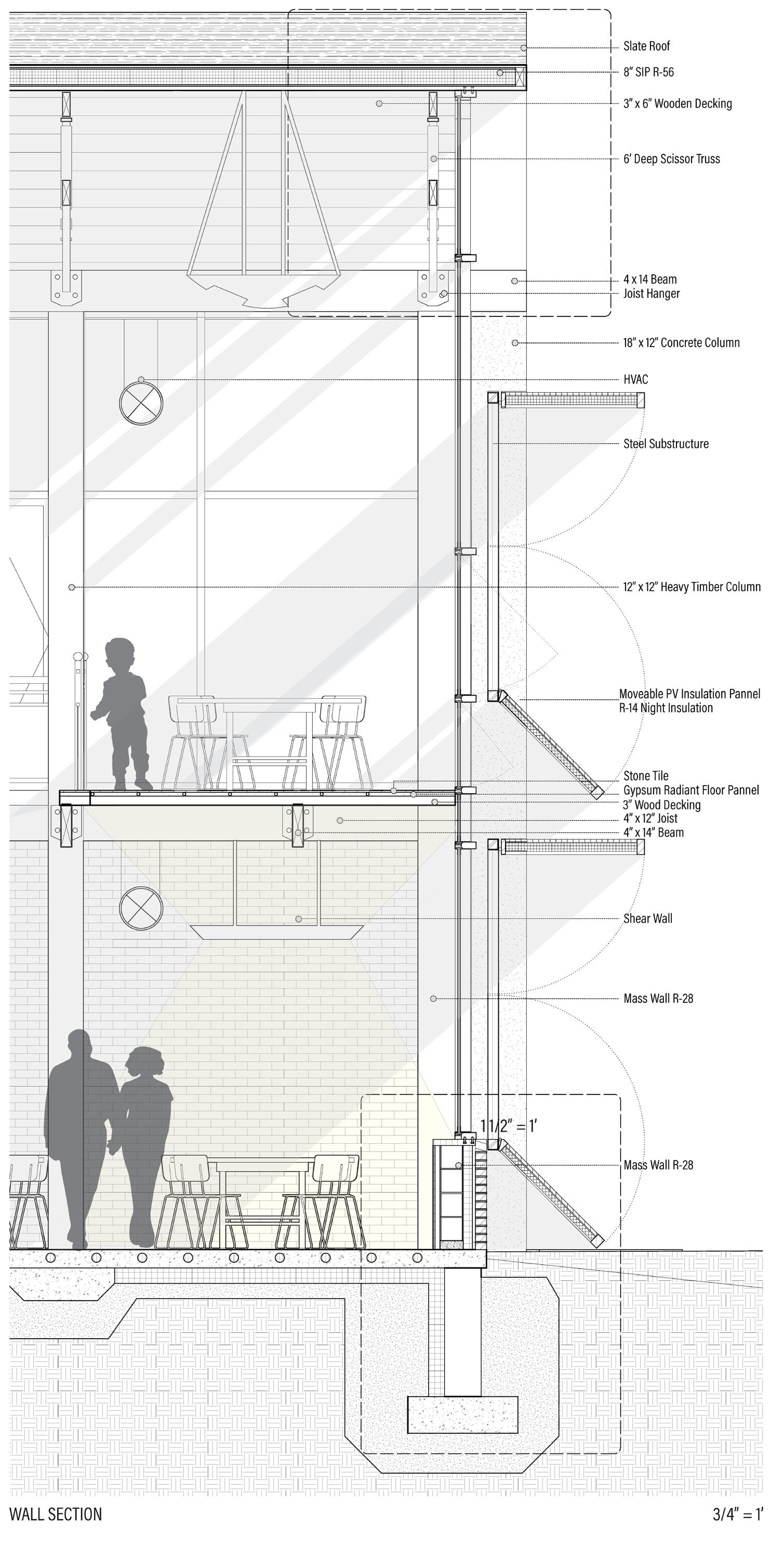

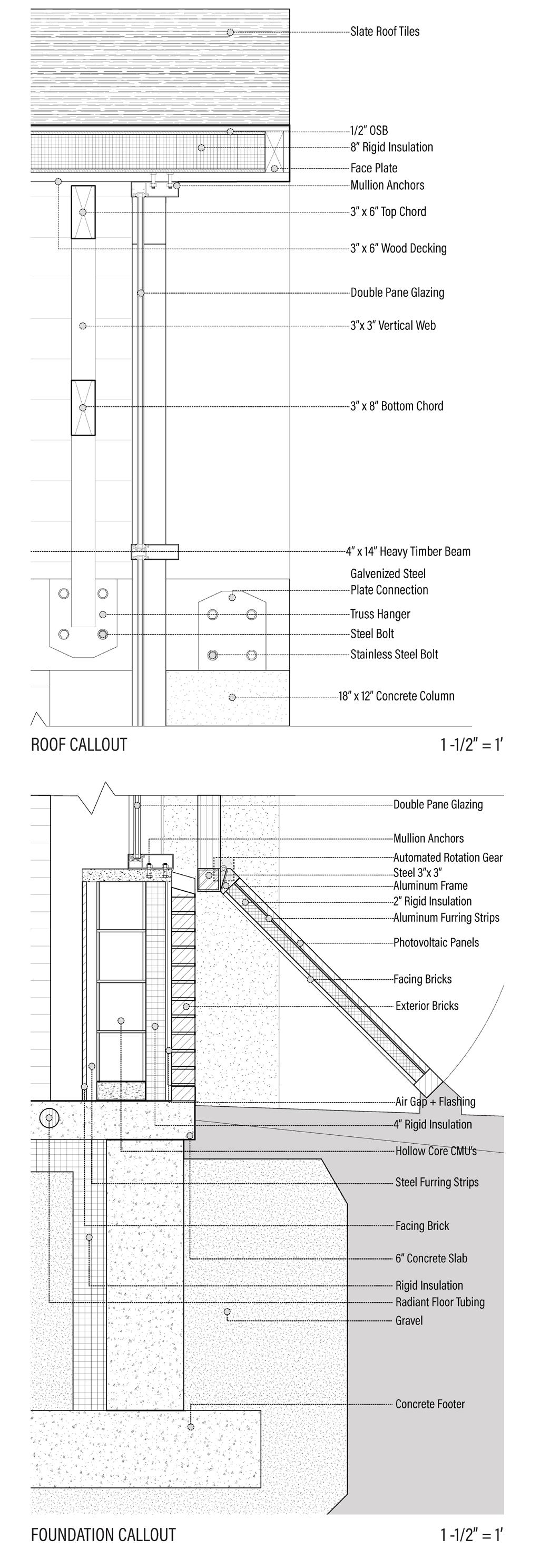
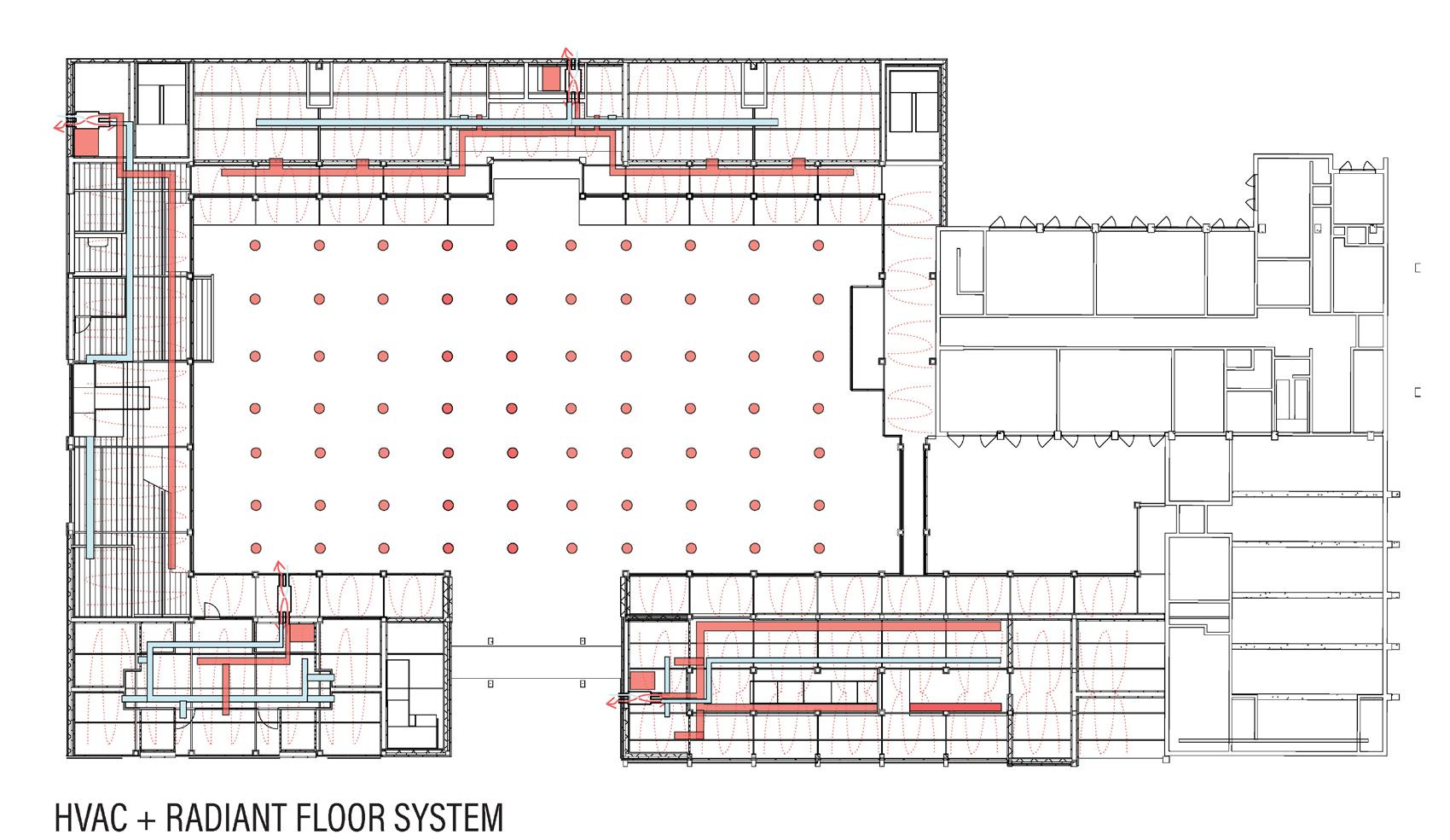
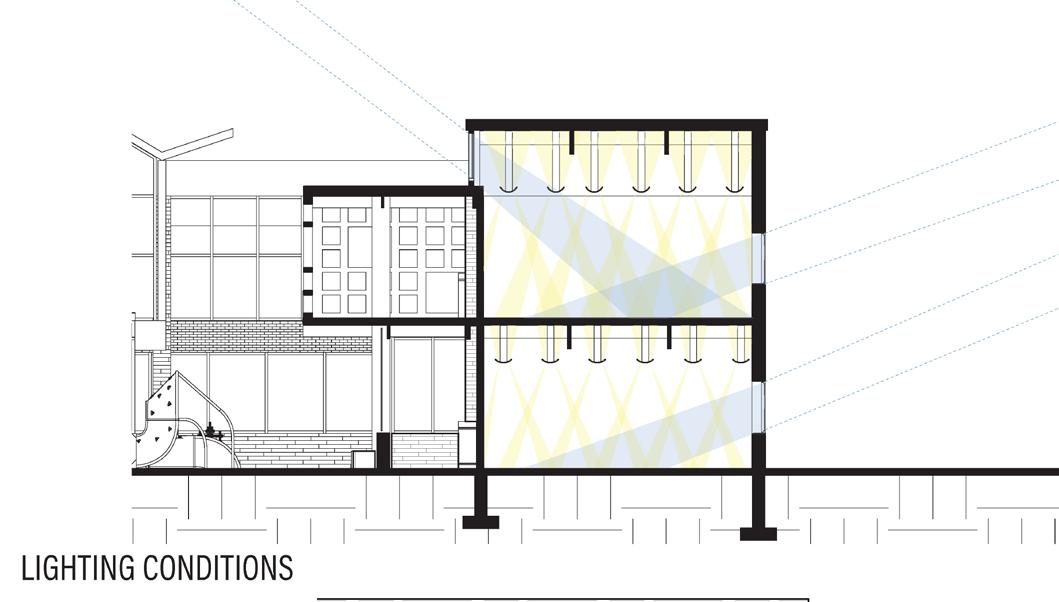
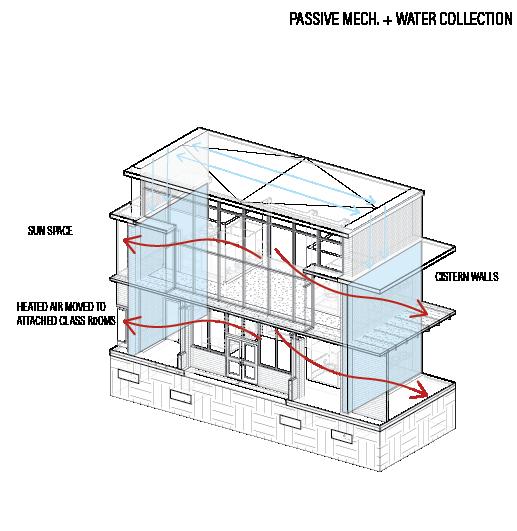
SPRING 2020
PROF. FRANCESCA RICARDO
Hydro Hub
"Hydro Hub" is a full Art Urbain Research Submission that analyzes the layers of the famous Italian district of Flaminio. Once a center for activity and community gathering, the Flaminio District, while still in existence, no longer exhibits a sense of pulsating life and movement. Through uncovering the layers of the district and studying the natural edges and movement implications of the encompassing Tiber River, Hydro Hub looks to utilize the embankments of the Tiber as spaces for community activity. Much of the research focuses on the notion of "connectivity" that is found at each bridge that transports people in, or away, from the Flaminio District; solidifying the proposal to inhabit the embankments of the river.
***The "Hydro Hub" project spread is in full compliance with the 2019-2020 Concours International Art Urbain France submission rules and regulations.
YEAR 04 [ROME STUDIO ART URBAIN RESEARCH]
As watches specimen and worn; Her exposed The wrinkles joy and laughter, As she lifts woman. so smooth pass her energy. The continues
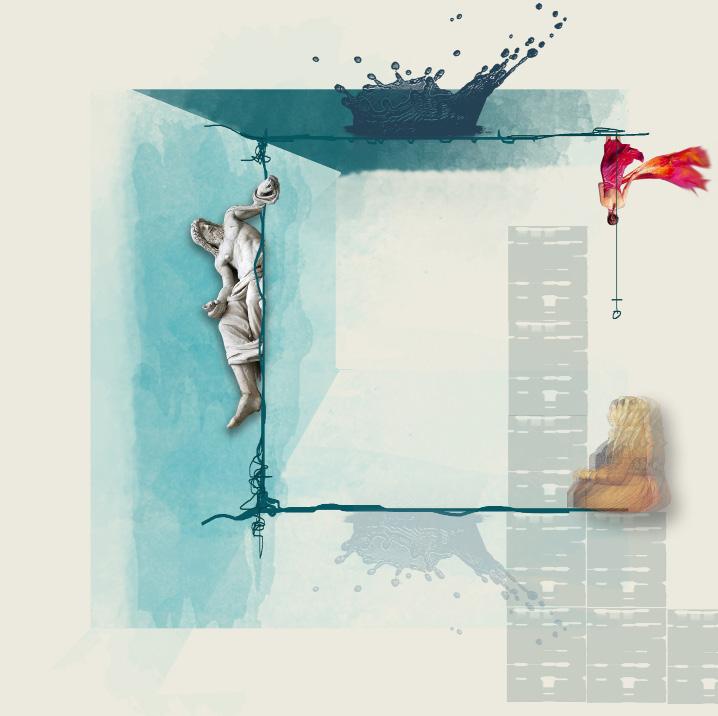
DUCA D’AOSTA [ STADIO OLYMPICO ]
In an ever-changing world, life and identity can found in the culture of the past. The palmipsest of the flaminio distrcit reveals a culture of community in the area. Typologies within flaminio reveal that inorder to create a successful community space, it must have the following architectural qualities:


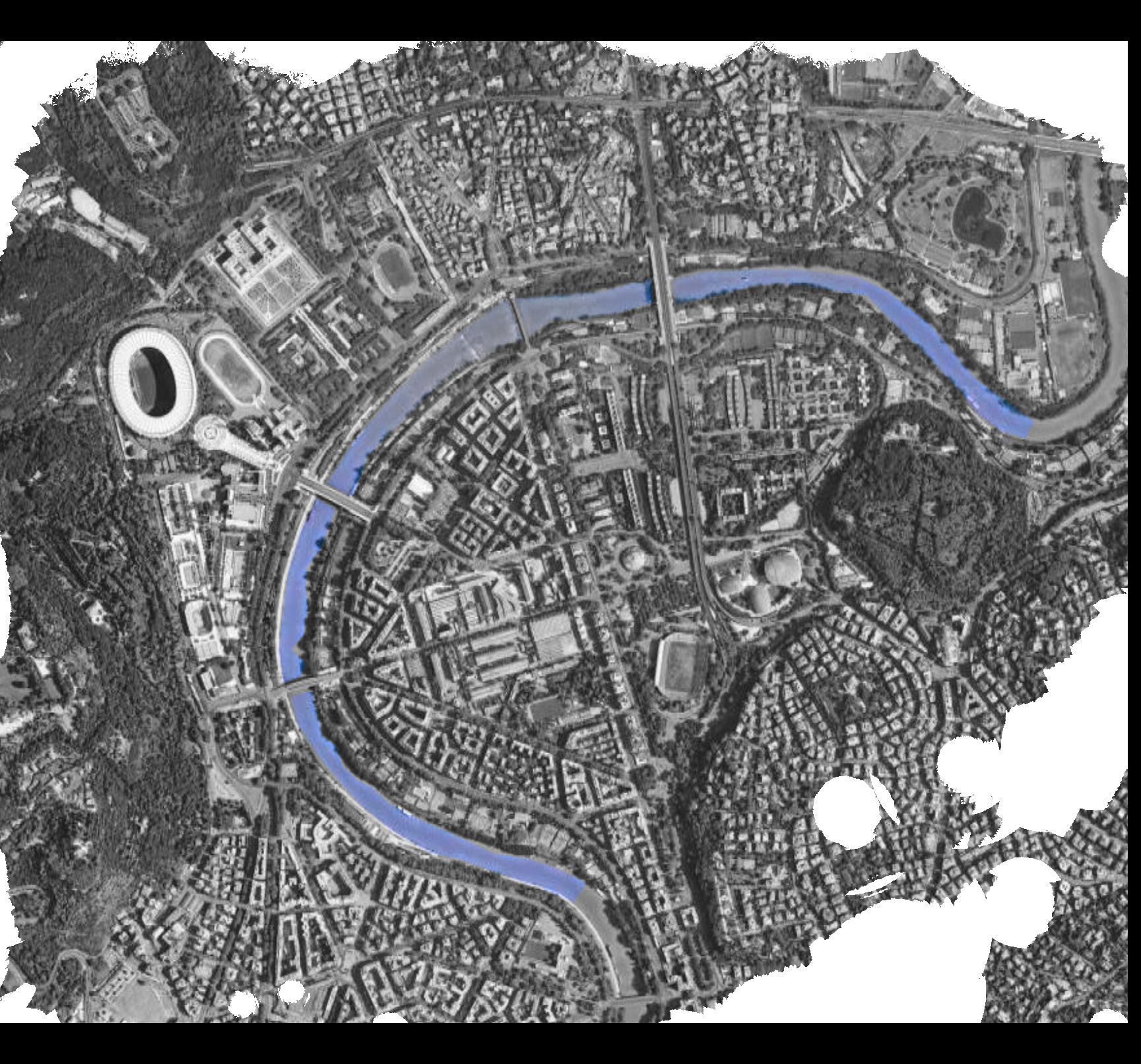
ACCESSIBILITY


[ ABILITY TO BE EPERIENCED REGARDLESS OF PHYSICAL DISABILITY ] PROTECTABILITY
[ PROVIDES SHELTER FROM ELEMENTS AND OTHER DANGERS ] COMFORTABILITY

[ TO BE ENJOYED & EXPERIENCED WITH COMFORT ] ADAPTABILITY
[ THE ABILITY TO CHANGE WITH NEW CONDITIONS]
ROME , ITALY [ HYDRO
[CL] [BL] [EL] [RL]
BEFORE
ROME [ ITALY ]
TIBER [ RIVER ]
PONTE DELLA MUSICA [ SECTION ]
FLAMINIO [ DISTRICT ]
PONTE DELLA MUSICA [ TRIDENT ]
PONTE FLAMINIO [ OLYMPIC VILLAGE ]
PONTE MILVIO [ VIA FLAMINIA ]
[ Hydro ]hub is a connective system of architectural objects that reside at the Tiber level acting as a network of community spaces that house leisure and physical mobility. The Flaminio district is cradled by the Tiber river, but is separated from Foro Italico from this natural edge.

The hubs will blur the edges of the Tiber and transform it into a connective member between both sides. The river currently sits as the lowest level sectionally in comparison to the city level. The sequence to reach the Tiber level starts at the natural edges to the city, from the city to the bridge, and from the bridge, down the embankment to the sub layer beneath it, and ending at the Tiber. Taking inspiration from Ponte della Musica, Ponte Duca D’Aosta, Ponte Milvio, and Costa Francia, Hydro Hub shares the Tiber with these elevated pathways, but takes influence from that of the city figure ground.
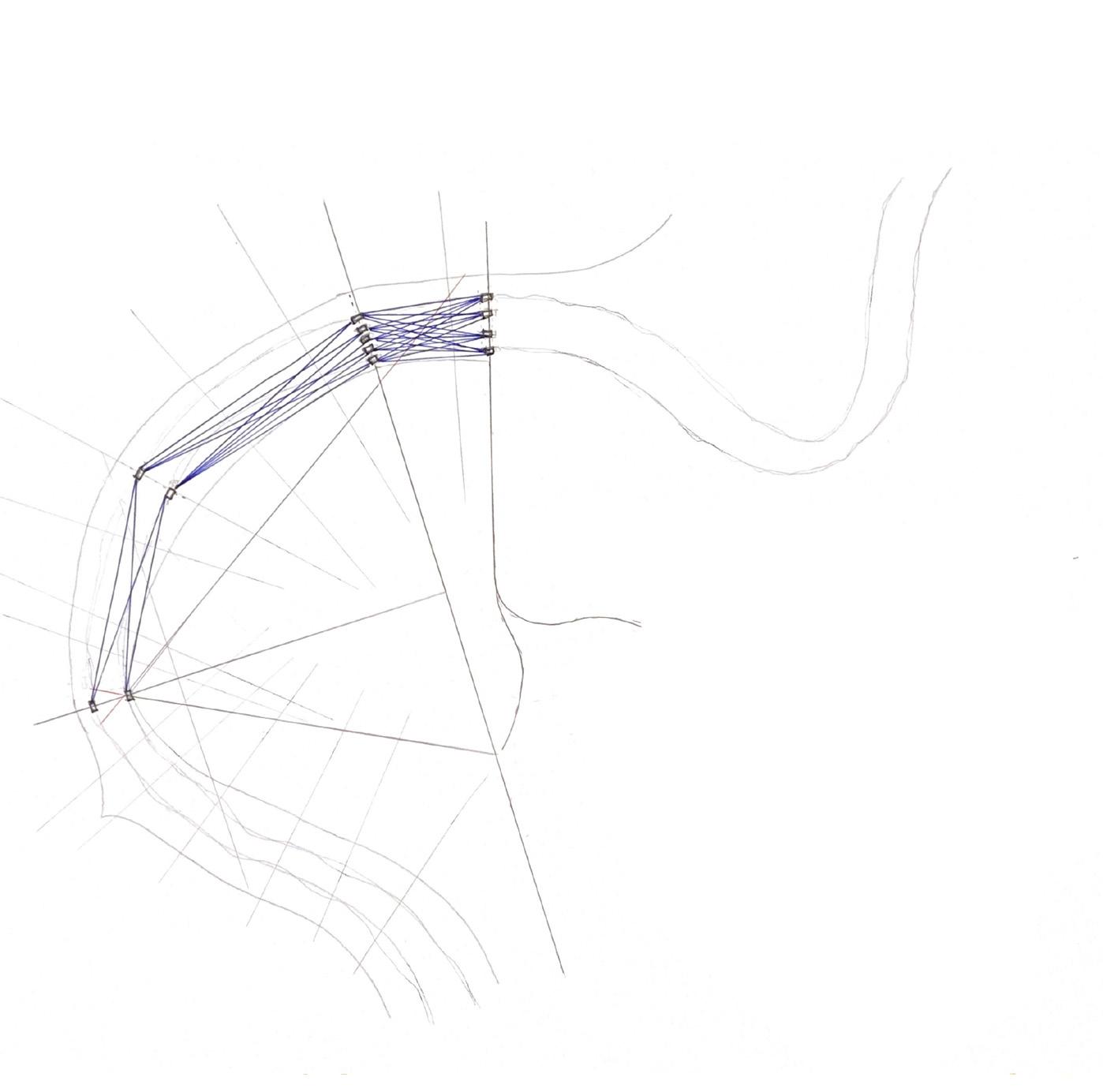

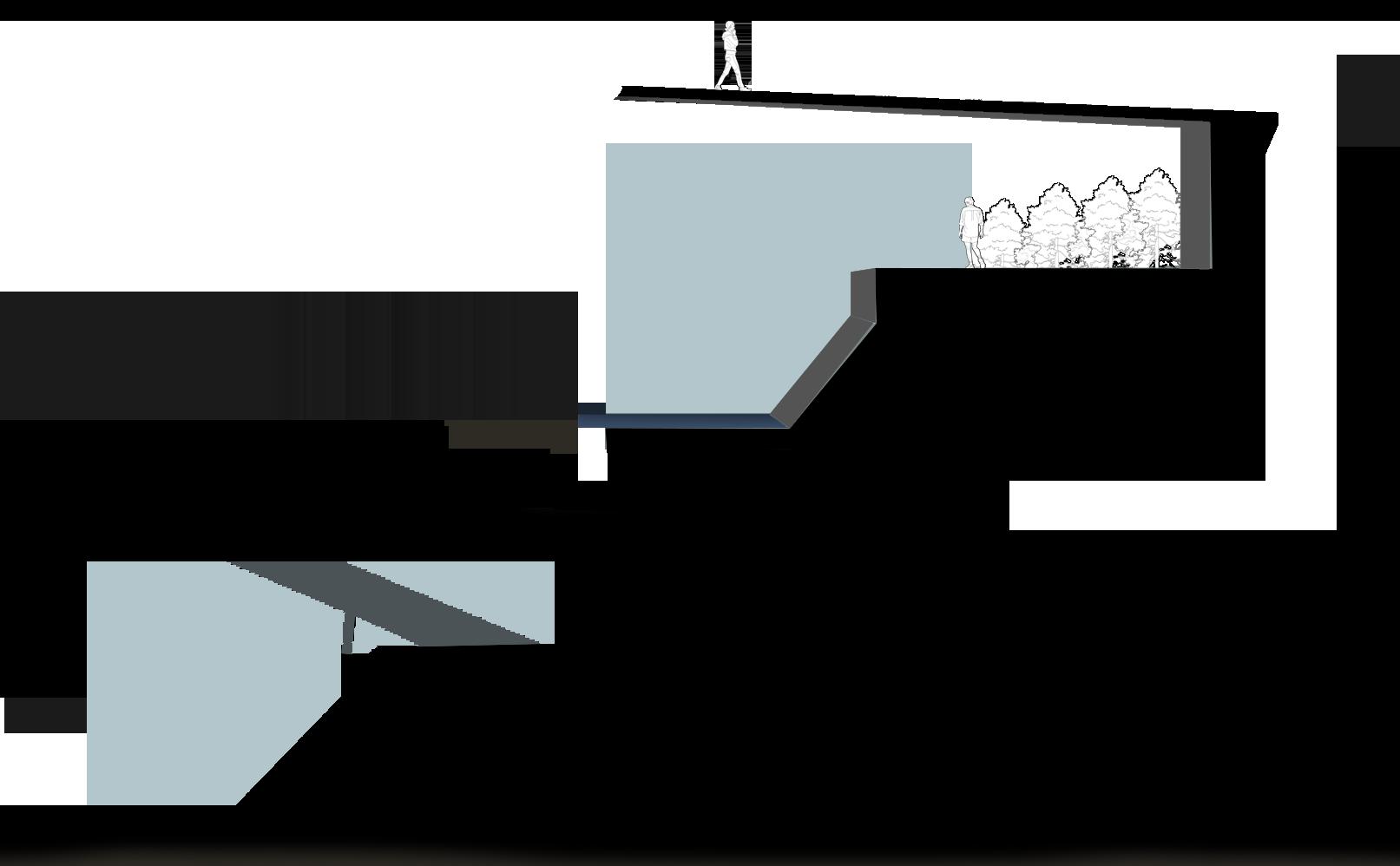
SOCIAL [ GATHERING ] is the primary architectural characteristic that each hub will implement. Community members will have open access to the hubs where they will have the chance to enjoy a wide-range of activity.

Each activity will also employ the task of being a tool of education towards the importance of the Tiber. For example, swimming in the Tiber was once an exciting activity lost to pollution. By implementing an exposed filtration system, and creating an “in-hub” pool/ water feature, participants will be able to learn about water purification and while enjoying a rich tradtion
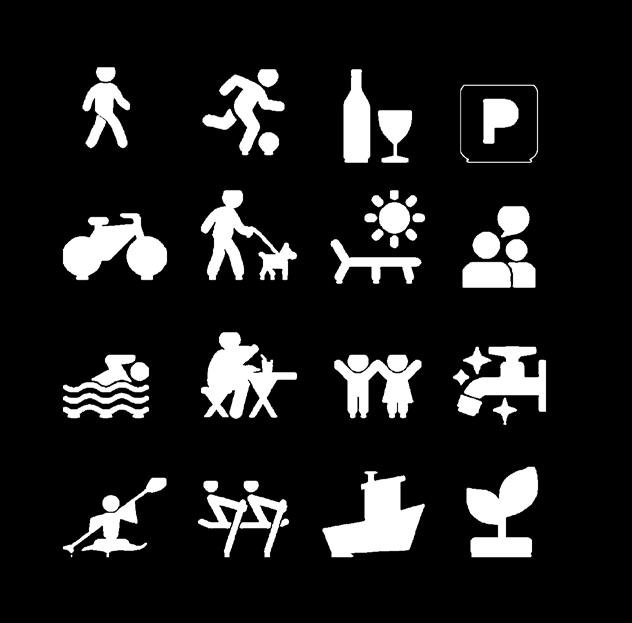

HYDRO ]hub
[ AFTER ] PONTE DELLA MUSICA [ HUB SECTION ] CITY [ LEVEL ] BRIDGE [ LEVEL ] RIVER [ LEVEL ] EMBANKMENT [ LEVEL ] HUB [ PERSPECTIVE ]
YEAR 03
[Interdisciplinary Studio]
SPRING 2019
Prof. Liz Teston
Team Members: Savannah
Alfont // Interior Architecture
Erica Campbell // Interior Architecture
REGENERATION
This interdisciplinary studio presented students the opportunity to address architectural interventions within the world of healthcare. Divided into groups, students had the freedom to choose a specific area of intervention at varying scales; the body, the room, the building, site etc . This project looks at how even in death, the human body is vital in the regeneration of a life in jeopardy.
"Regeneration" is a multifaceted project that addresses organ donation, extreme poverty, lack of infrastructure, and funerary customs. When studying data on organ donation/transplants/research in several countries, we noticed that Brazil had an estimated 11.41 thousand potential Organ donors. When compared to the estimated data for the U.S. (17.5 thousand organ donors), this number is considerably high, however, only 3.77 thousand of those donors are actually effective. Through intense research, our group was able to identify that extreme levels of poverty and lack of infrastructure considerably contributes to the large number of ineffective donations.
The proposed design utilizes mausoleums, above-head cable systems for body transportation, and a close proximity research facility accessible for the vulnerable Favela (neighborhood) of Rocinha; all efforts to increase healthcare services that require transplants (or extensive research) to the Favela while simultaneously respecting and preserving current funerary customs.
RESTING PLACE
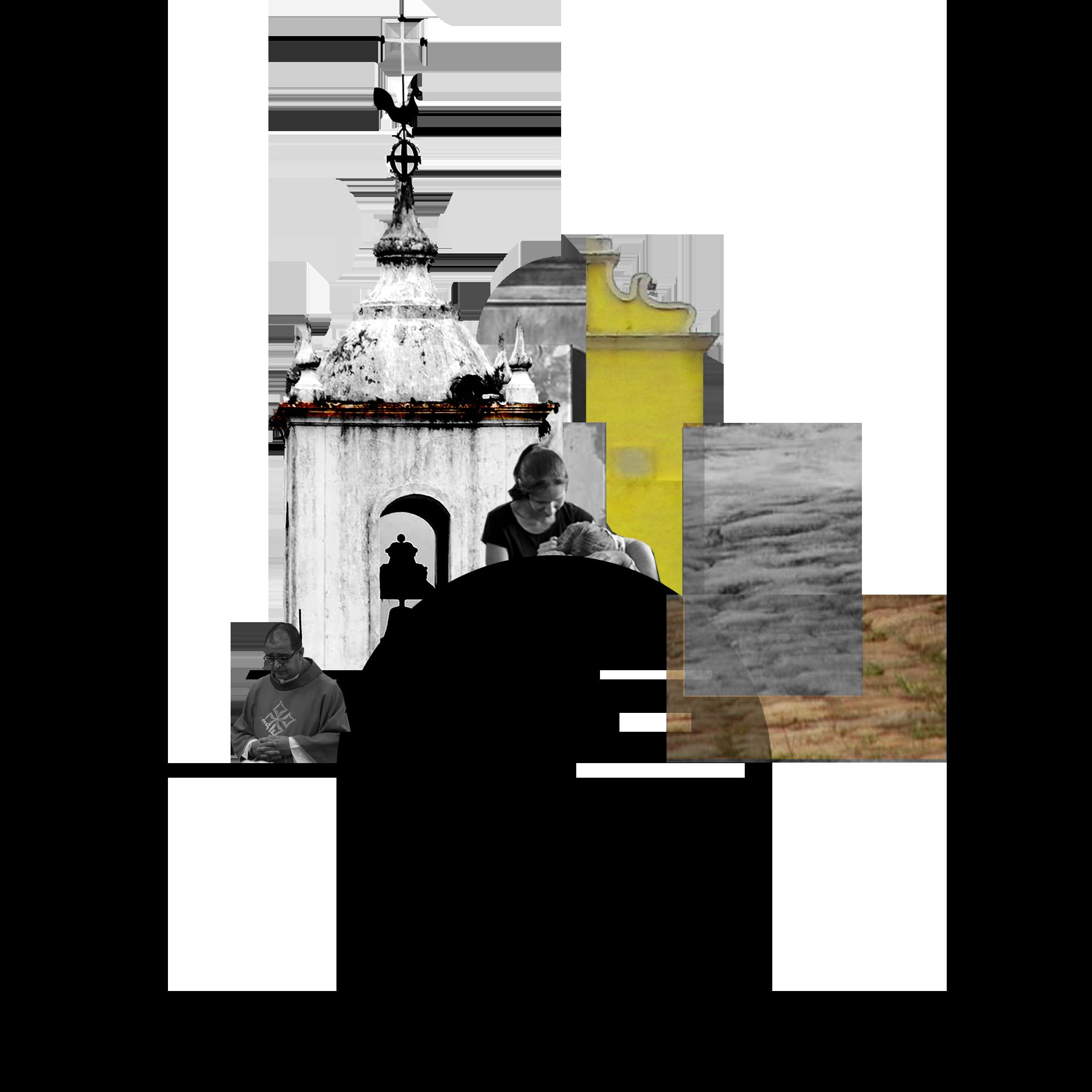
FAMILY
MOURN
FAITH MASS
DENSITIES

IN DECIDING WHERE OUR INTERVENTION WOULD TAKE PLACE, THE FACOTR OF DENSITY WAS HEAVILY RESEARCHED. BY COMPARING POPULATION, POPULATION DENSITY, AND HOUSING DENSITIES IN RIO DE JANERIO'S POOREST AND WEALTHIEST AREAS (ROCINHA AND LEBLON), NOT ONLY WERE WE ABLE TO FULLY UNDERSTAND THE CONTRIBUTING FACTORS TO BOTH WEALTH AND POVERTY IN THE AREAS, BUT ALSO HOW THESE FACTORS CONTRIBUTE TO THE HEALTH OF ITS PEOPLE.
LEBLON
LOCATED IN THE SOUTH ZONE OF RIO, LEBLON IS A QUIET, YET COMMERCIAL AREA, THAT HOUSES THE ELITE OF THE CITY. FILLED WITH HIGHEND CAFES, BOOKSTORES, AND A LUCRATIVE HOUSING MARKET, LEBLON IS DESCRIBED AS A N "AFTER-HOURS RETREAT."
ROCINHA
RONCINHA IS THE LARGEST AND MOST IMPOVERISHED FAVELA ( A LOW-INCOME NEIGHBORHOOD ) IN RIO. ITS RESIDENTS EXPERIENCE EXTREMELY CLOSE AND UNSAFE LIVING CONDITIONS, HIGH CRIME RATES, AND ENVIRONMENTAL POLLUTION. LOCATED ON AND IN BETWEEN STEEP HILLSIDES, MANEUVERING THROUGHOUT THE NEIGHBORHOOD PROVES DIFFICULT; OFTEN TIMES THE ONLY OPTION IS ON FOOT.
POPULATION:
LEBLON // 46,044
ROCINHA //100,000 (estimation)
SITE ANALYSIS SITE
ANALYSIS


ROCINHA // POPULATION DENSITY
// POPULATION
DENSITY
ROCINHA
ROCINHA // HOUSING
ROCINHA
SITE ANALYSIS MAPS

LEBLON // POPULATION DENSITY
LEBLON // POPULATION
LEBLON
LEBLON // HOUSING DENSITY



EXISTING SITE CONDITIONS
IN BRAZIL, FUNERALS TRADITIONALLY ARE HELD IN 48 HOURS POST DEATH. THIS IS MOSTLY DUE TO THE HOT AND TROPICAL CLIMATE OF BRAZIL ; INCREASING THE PROCESS OF DECOMPOSITION.
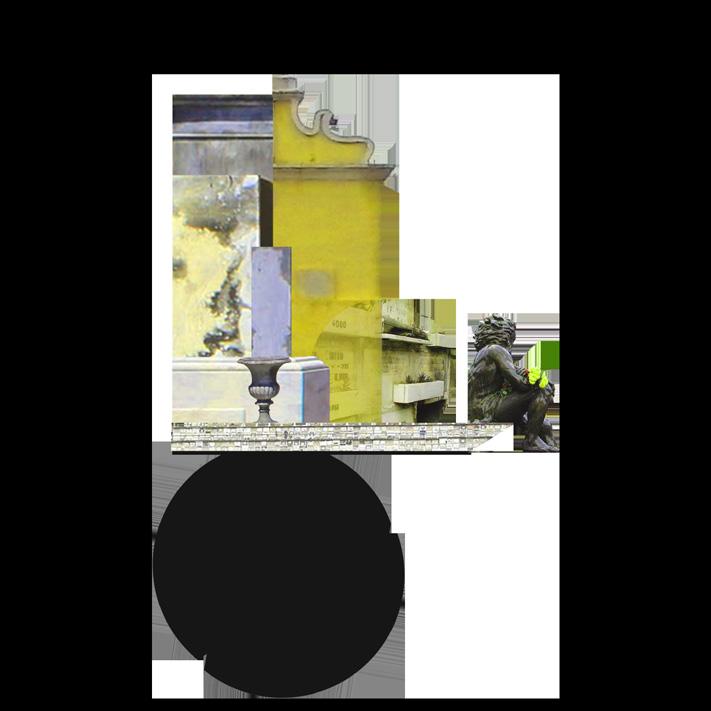


THE FUNERAL ITSELF DOES NOT NESSECARILY FOCUS ON THE LIVED MOMENTS OF THE DECEASED, BUT RATHER THE PAINFUL, AND OFTEN TIME DRAMATIC, EXPERIENCE OF GRIEF AS A RESULT OF LOSS. FOLLOWING BURIAL, THE FAMILY CONTIUES TO GRIEVE UNTIL THE NEXT MASS.
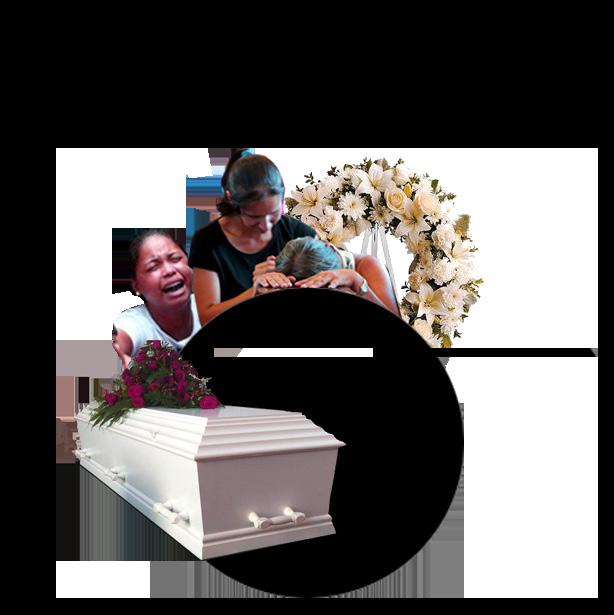
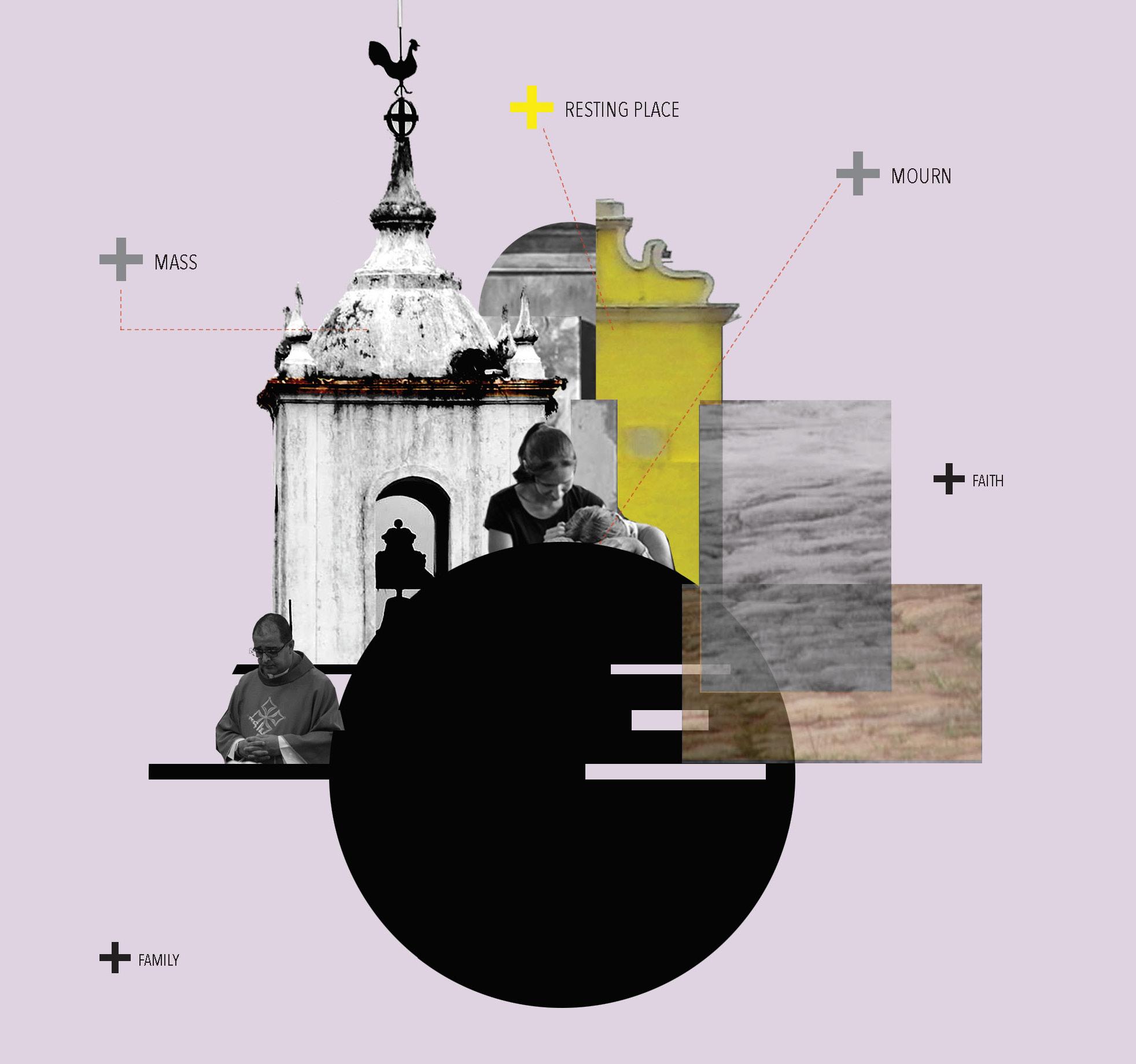
[ DAY 01 THE WAKE DAY 02 ] THE BURIAL DAY 07 MASS [ DAYS 03 06] MOURNING [ A WEEK OF GRIEF ]

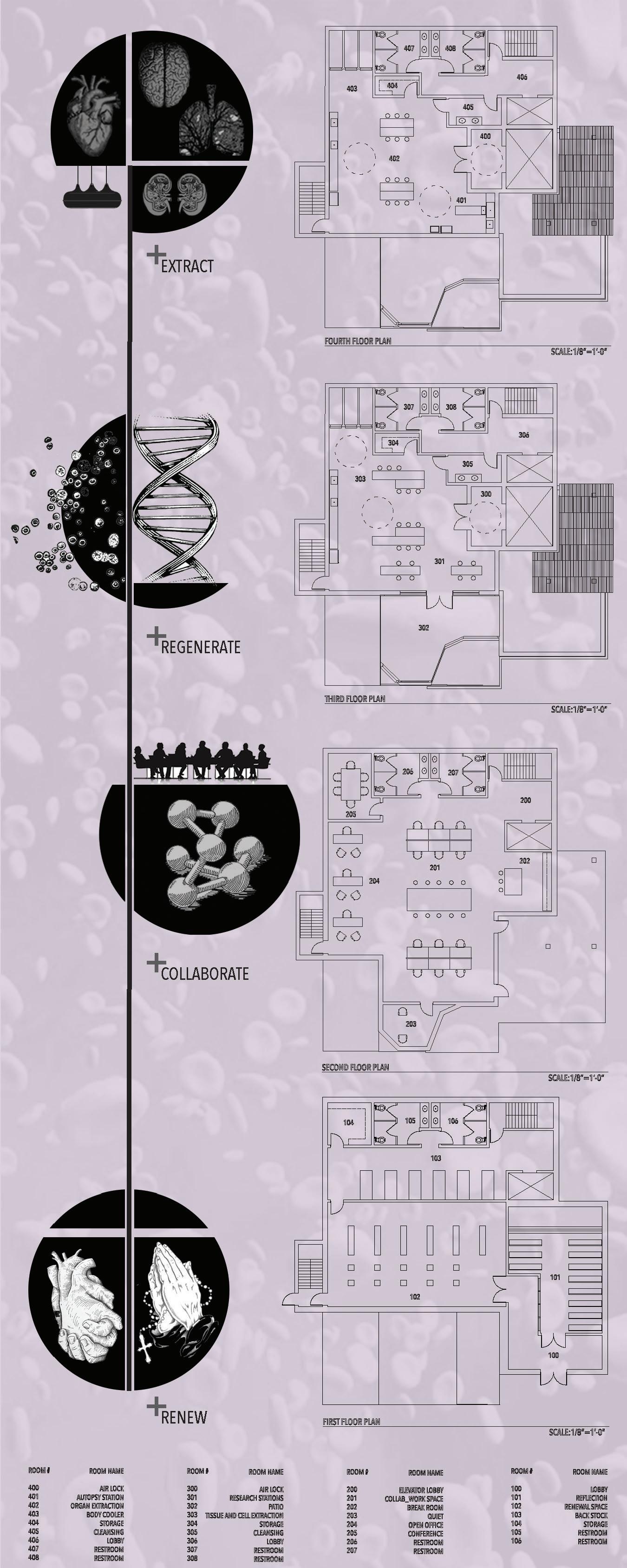
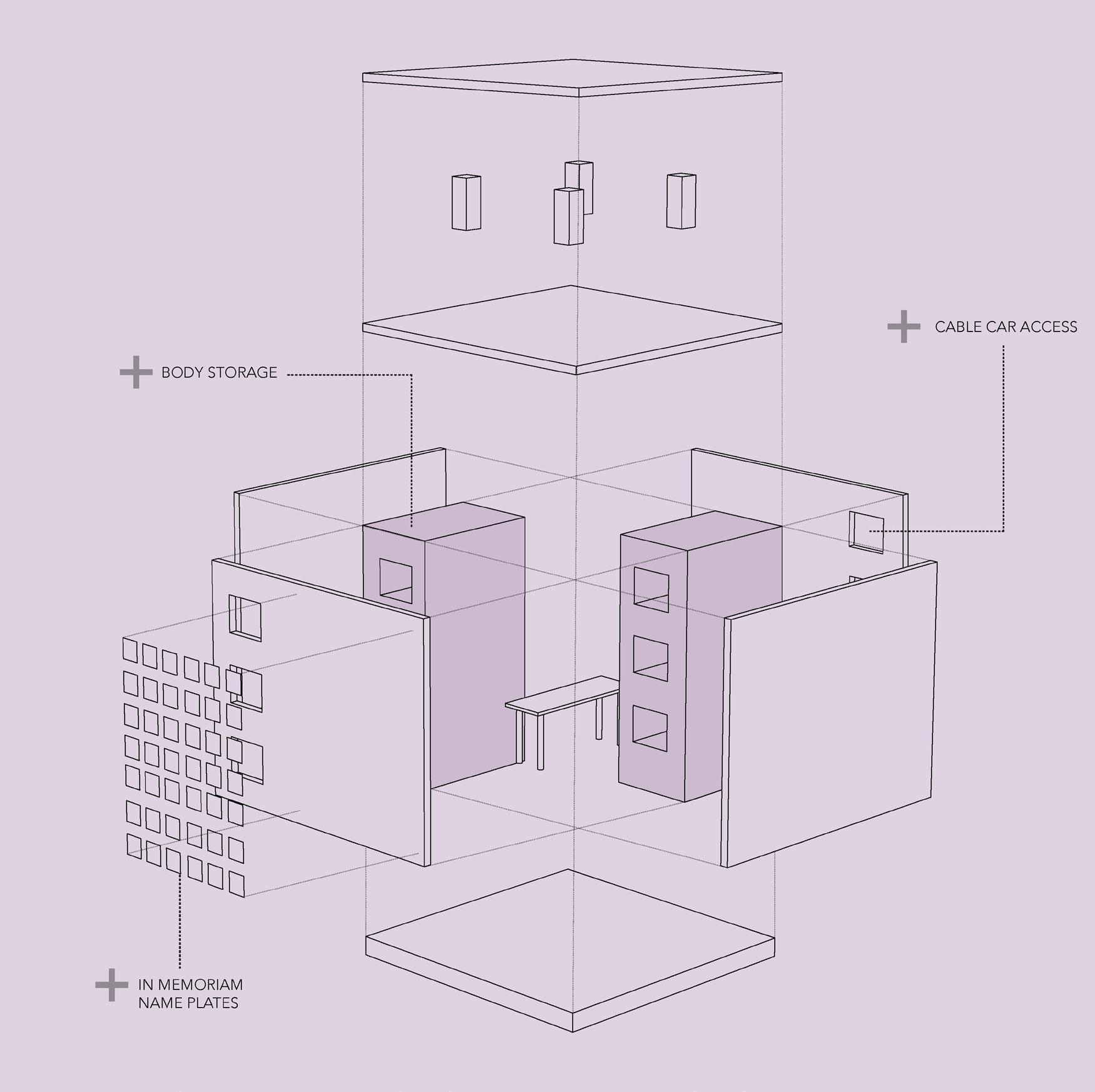
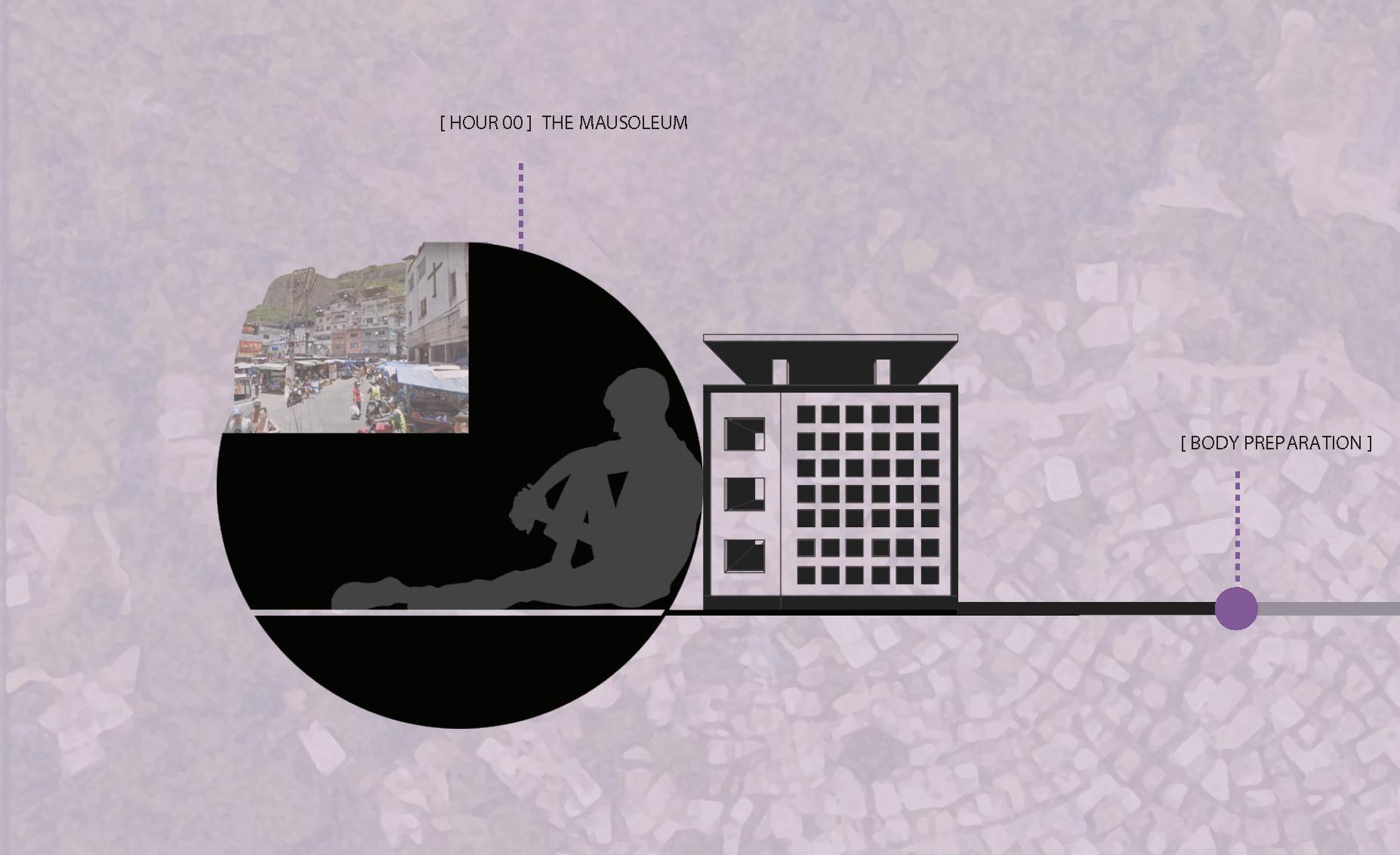
INTERVENTIONS
IN ORDER TO RESPECT THE PROCESS OF MOURNING WHILE TRANSPORTING THE DONOR, THIS PROJECT CONSISTS OF 3 STEPS.
STEP 01 // MAUSOLEUM:
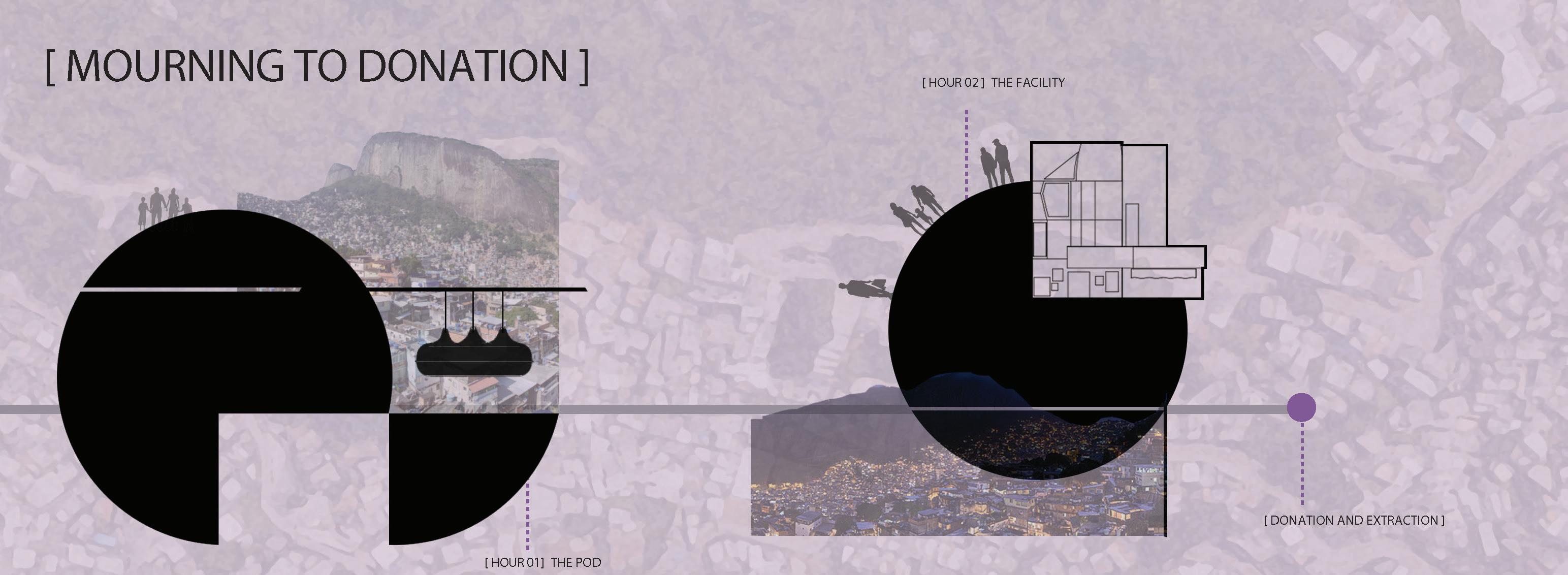
RATHER THAN GOING TO A PERMANENT BURIAL SITE ON THE 2ND DAY POST-DEATH, THE BODY WILL BE TEMPORARILY PLACED IN A MAUSOLEUM. HERE THE FAMILY IS ABLE TO SAY THEIR FINAL GOODBYES AND COMMEMORATE THE LOVED ONE WITH A NAME PLATE.
STEP 02 // BODY POD:
THE DAY FOLLOWING THE CONCLUSION OF THE "BURIAL," THE BODY IS TO BE REMOVED FROM THE MAUSOLEUM AND PLACED INTO A BODY POD THAT IS ATTACHED TO AN OVER-HEAD CABLE SYSTEM. WHILE IN TRANSPORT, RESIDENTS WILL BE SIGNALED FOR A MOMENT OF SILENCE; INTENSIFIED BY ITS COOLING-SYSTEM OF DRY ICE THAT RESEMBLES SMOKE.

STEP 03 // FACILITY:
IN THE FINAL STEP, THE BODY REACHES THE FACILITY WHERE THE ORGANS IN NEEDED TO BE DONATED ARE REMOVED, AND THE REST OF THE BODY IS RESEARCHED.

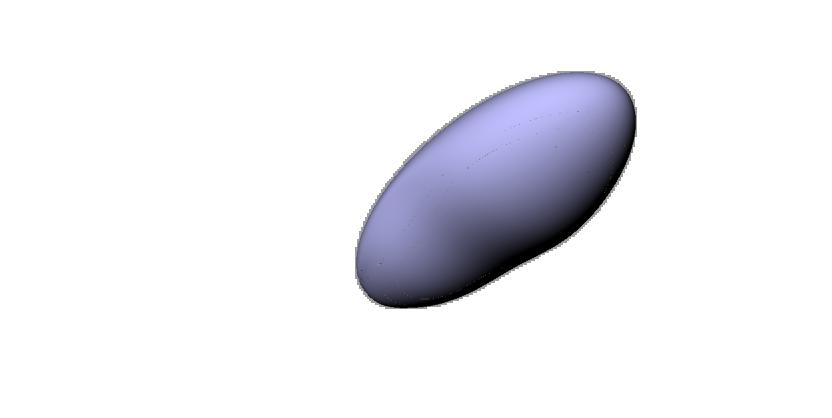
BODY IN MOTION // PERSPECTIVE


SOMBER. SIGNAL.


MODEL.
"SIGNAL " // PHYSICAL MODEL // DRY ICE AND MESH
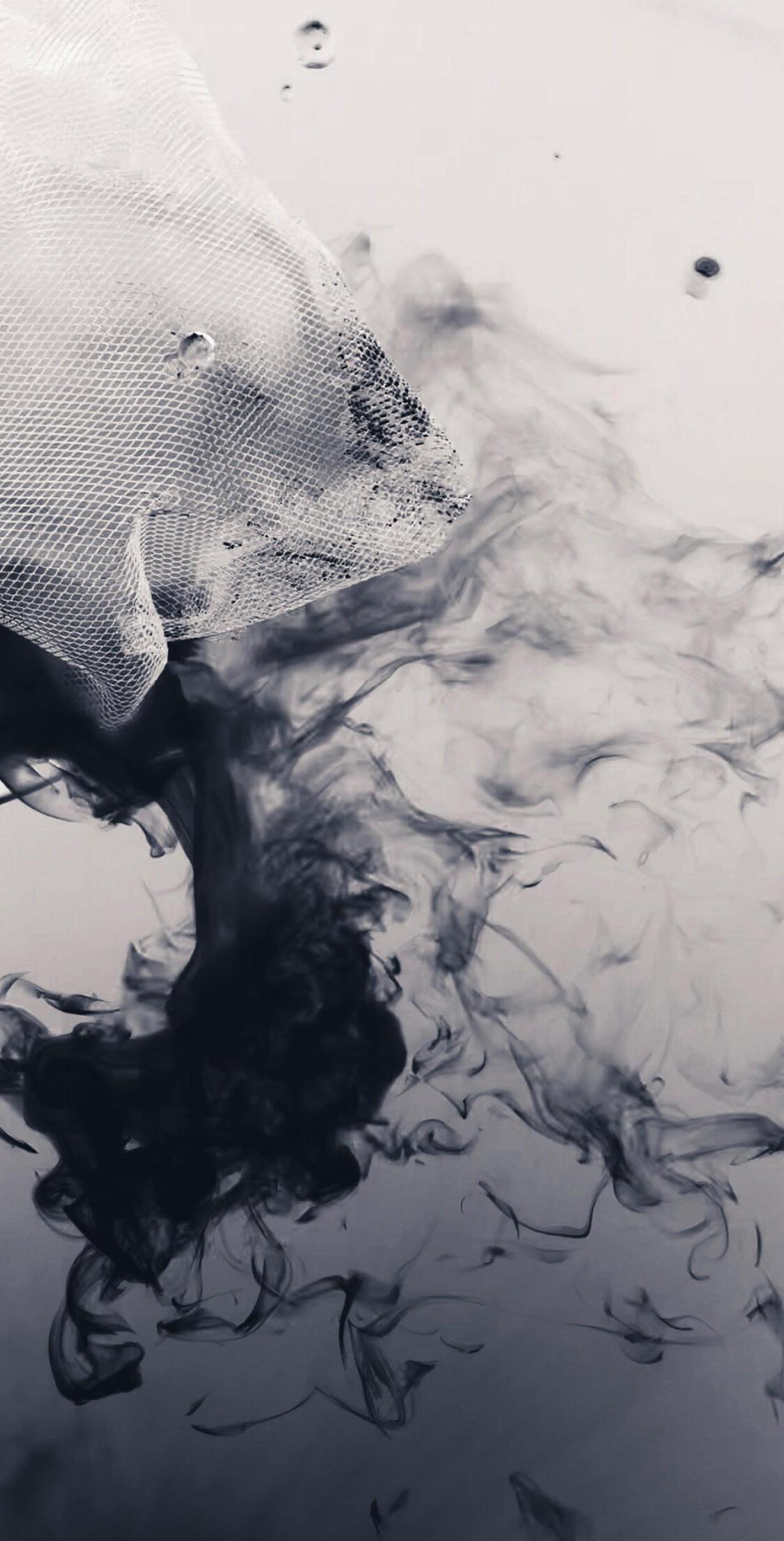

SIGNAL.
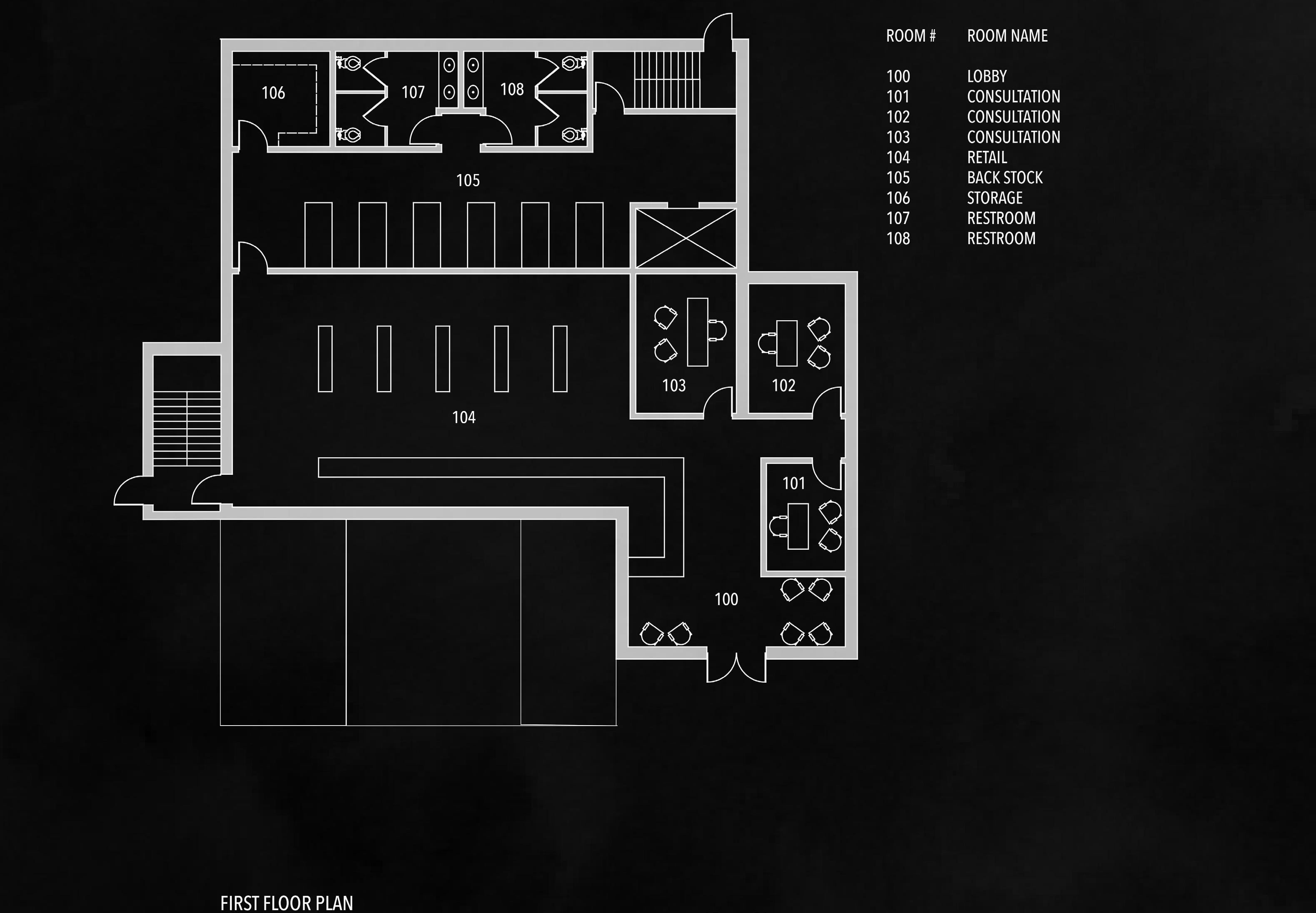


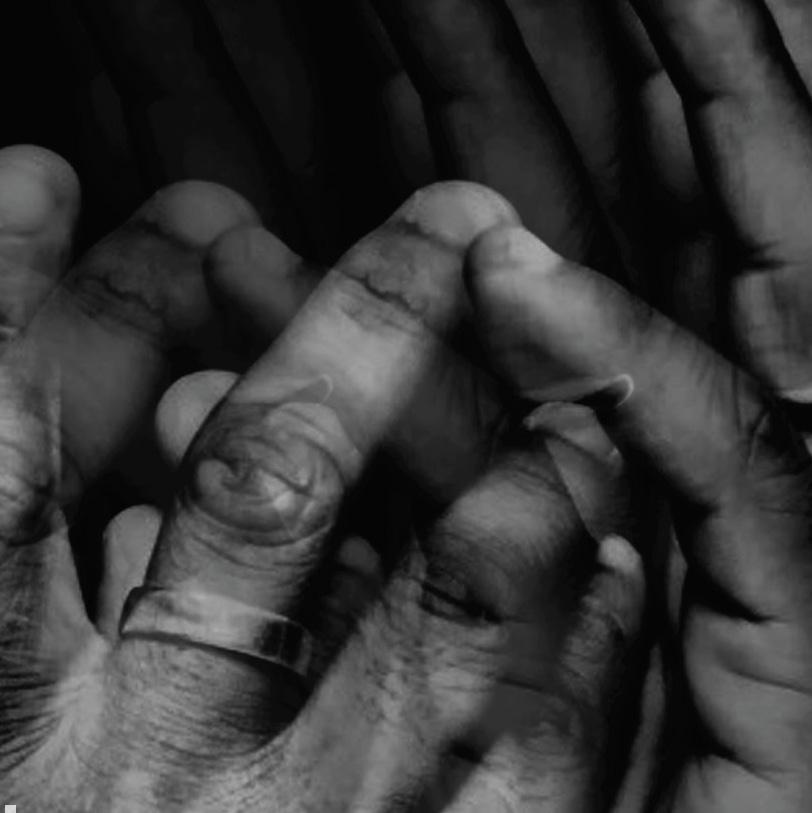
PLAN // FLOOR 01 BIRTH HEALING AGING
RIGOR MORTIS
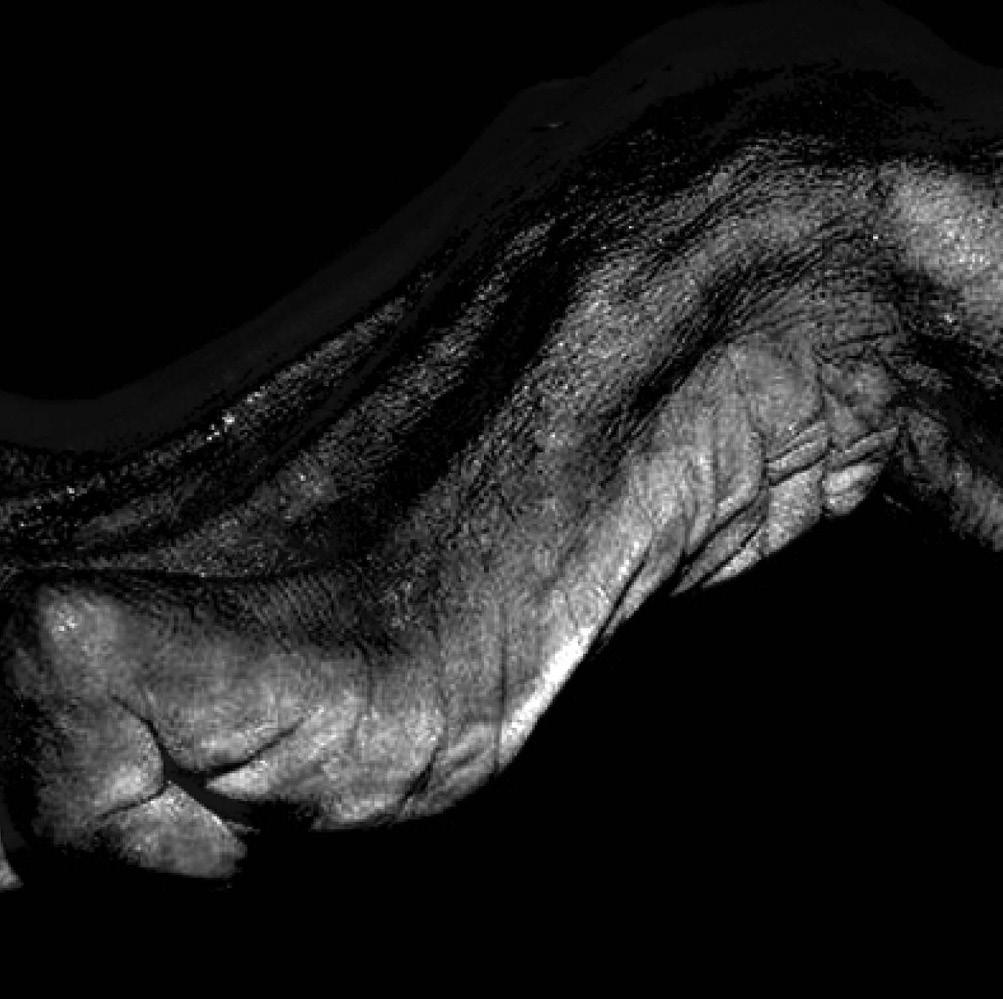
DECOMPOSITION
SKELETAL REMAINS



PLAN // FLOOR 02
THE BODY 'S LIFE CYCLE
FACILITY SECTION

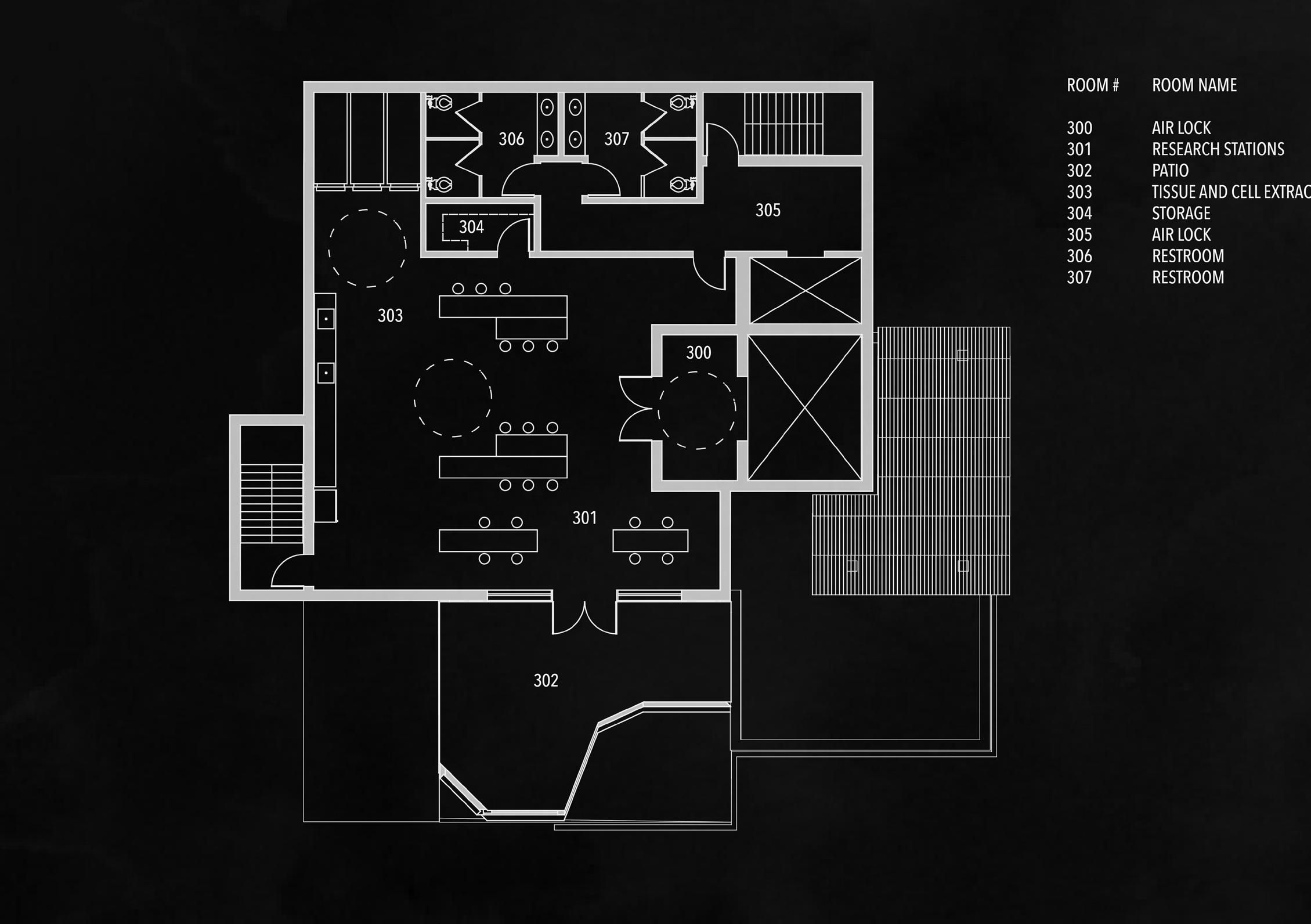
PLAN // FLOOR 03 PLAN // FLOOR 04
COLLABORATE REGENERATE EXTRACTION EMERGE
+ + + +
RENEW
+
SECTION
SCALE: 1/8”=1’0”

RENEWAL SPACE // PERSPECTIVE

MORGUE // PERSPECTIVE
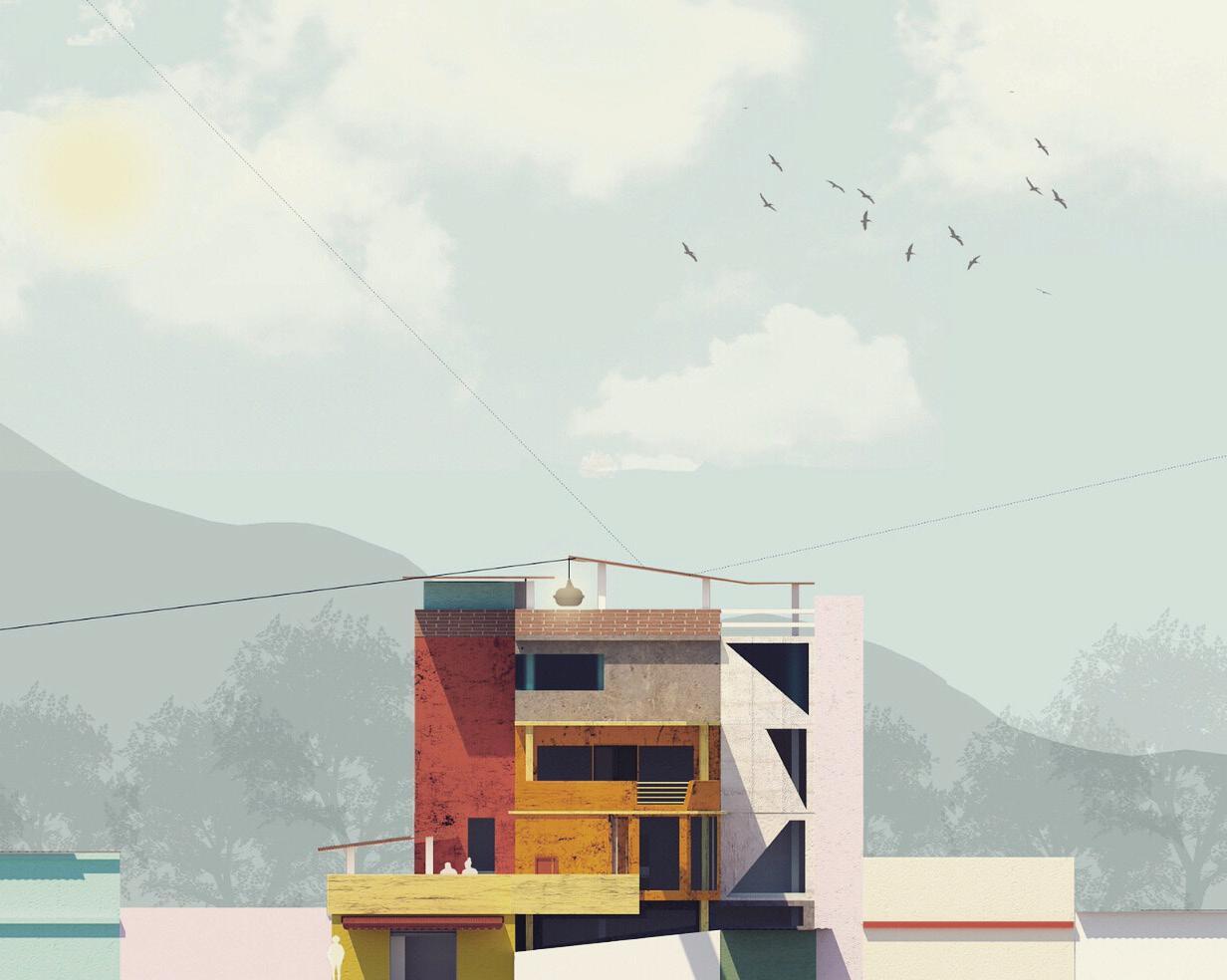


FACILITY //
NORTH ELEVATION
YEAR 03
FALL 2018
BRIAN AMBROZIAK
/hōm/
/ hōm/ ("home") is a project that is apart of a larger studio production; "The Meal." This Second Year studio forced students to analyze the event of the meal, from the table, the dinnerware, guests and much more; all in efforts to further understand the importance of space and user experience. Each student was to take a single element of The Meal and further investigate its importance on a grander scale through the use of found objects, unconventional methodology, and narratives. At the conclusion of the studio, we all were to come together, bringing our findings to the table, ready to consume new perspectives.
Influenced by the increasing numbers of neighborhoods and communities of color lost to gentrification, /hōm/ analyzes the vulnerable and suseptible qualities for at-risk communities. This project focuses on imperfections such as aging or wear and tear; characteristics that are often seen as undesirable to outsiders, however, these qualities are keepers of personal narratives, identities, and memories that are often lost as a result of genetrification.
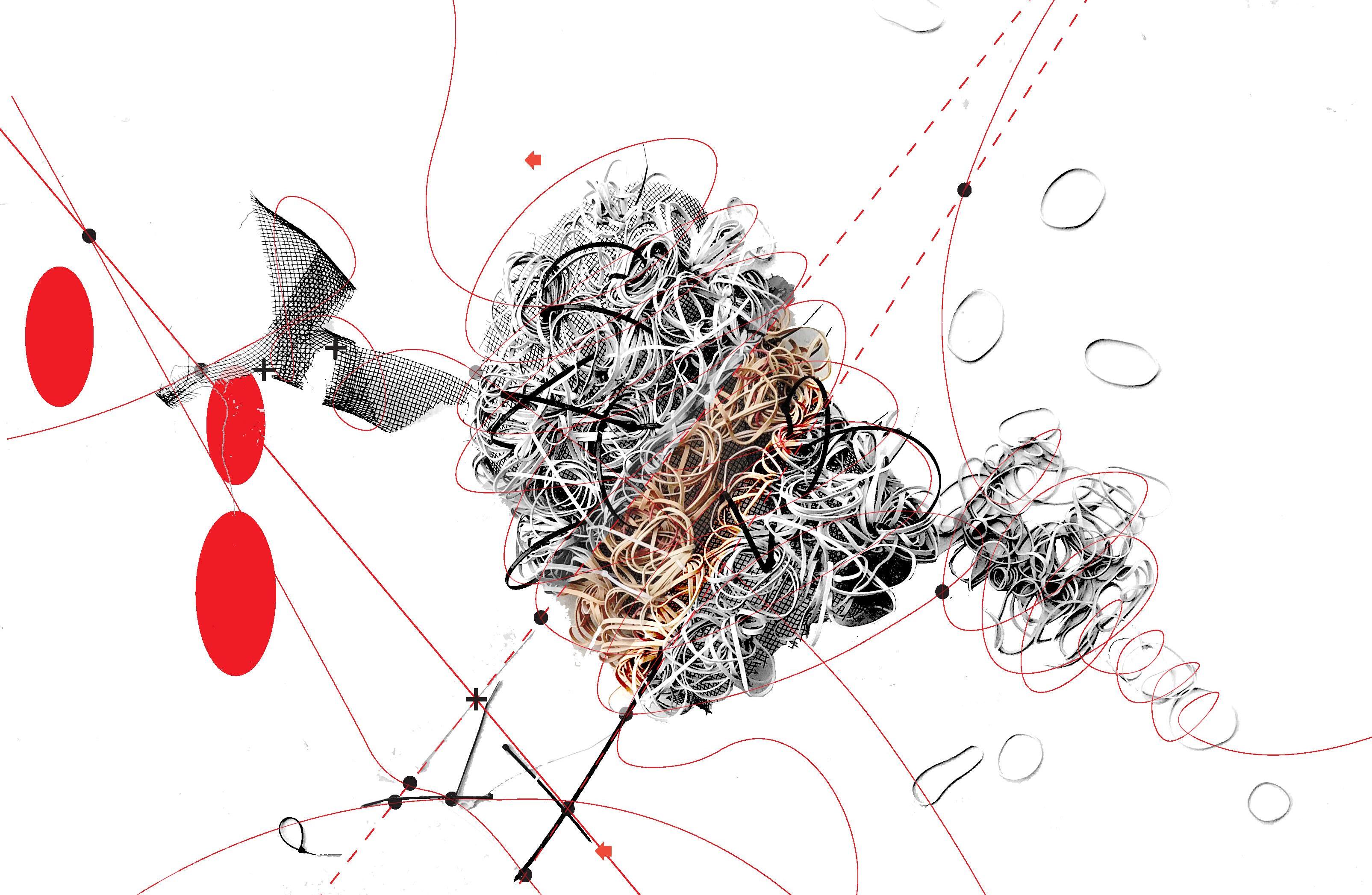
LINGERING HUNGER GREED
Consumption. We consume to relieve our sense of hunger. When hunger lingers, for those encompassed in greed, the desire to continuously feed the appetite is dangerous for the prey. . For those lacking resources, there is a desire to save; save the small yet and impactful crumbs of every meal, however, there is always the mouth of the predator awating to strike.
Remarks from the chef:
This meal serves to allow the consumer to experience contrasting experiences of greed. From the excitment of the gluntonous when encountering an opportunity to feast, to the fear and nakedness of those protecting their rations, the tastebuds of the consumer will embark on a journy of discovery and exposure.
Ingredients:
1 No one ( significant amount of wrinkles)
1 Some one -should be dressed well, but not overly done.
1 old and worn square kitchen table
1 single wall with worn wall paper
1 open window
Temperature outside should be 80-90 degrees F.
1 large bowl of peanuts
1 wire fan with tensile on the grate
1 leaky kitchen sink
1 glass
Mumphrey | 030518
DeMauri
001 00B 00E 00C 00F 00A 00D 00G



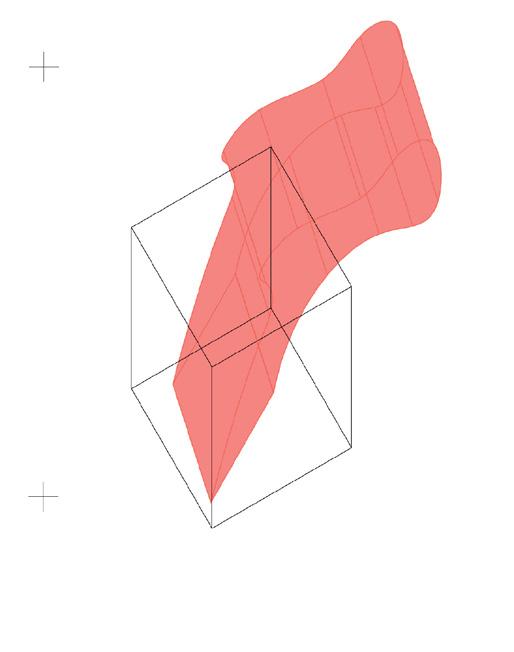
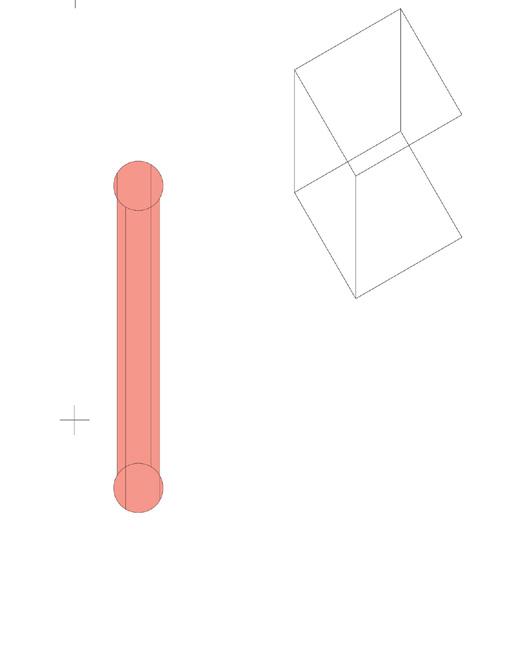
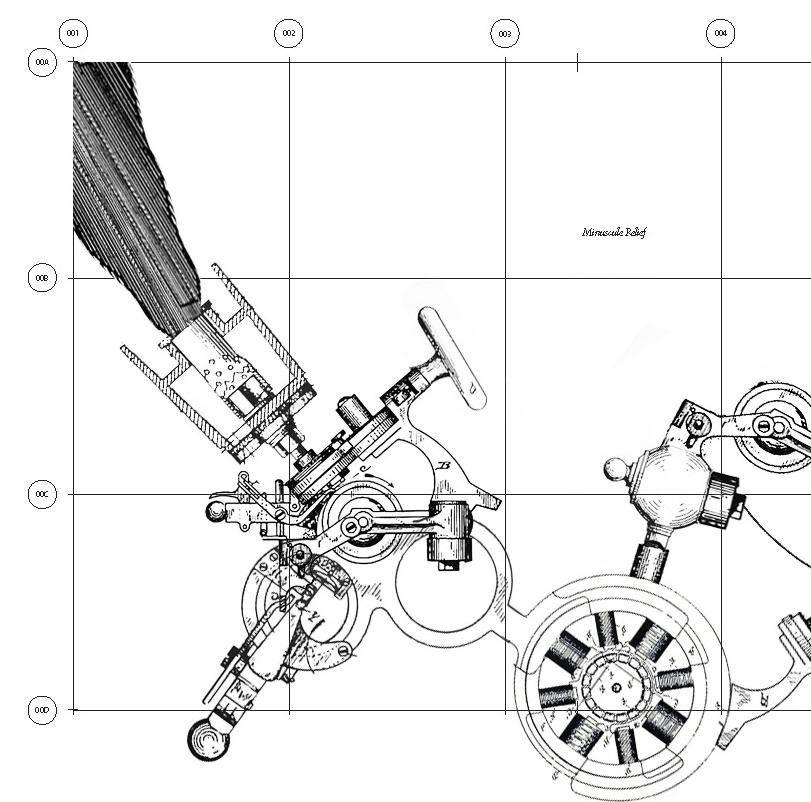
Miniscule Relief is a diagram of exisiting pantent drawings used to create a visual narrative of the leading effects and causes of loss of place for vulnerable communities of color.
Simply, this diagram shows the exploitation of resources from these communities that, in turn, have little-tono output in return; intensifying its of vulernability.
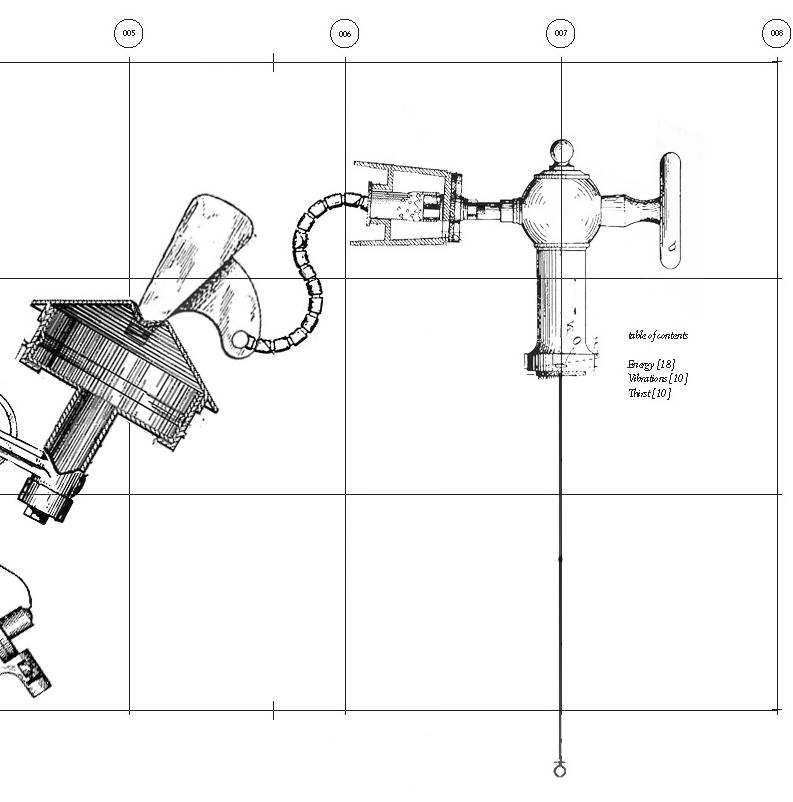
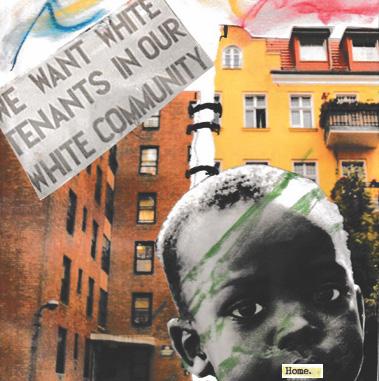
Some of the defining practices found in the process of gentrification were used further enforce housing segregation and discrimination. The loss of communities of color, specifically black communities, is nothing short of the continuation of systemic and environmental racism.
NARRATIVES OF HOME // A STUDY OF EXPERIENCE THROUGH STORY-TELLING AND FOUND OBJECTS
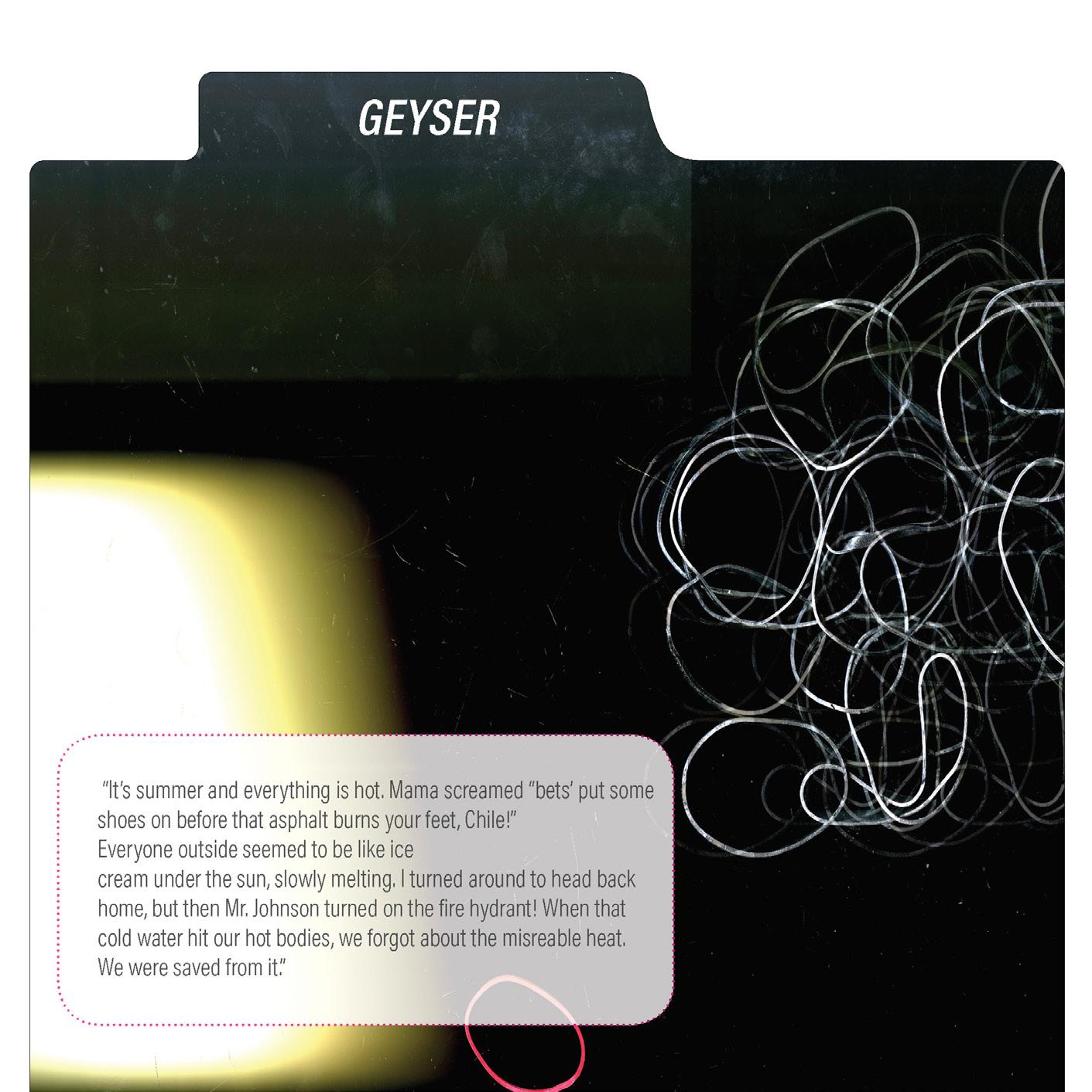
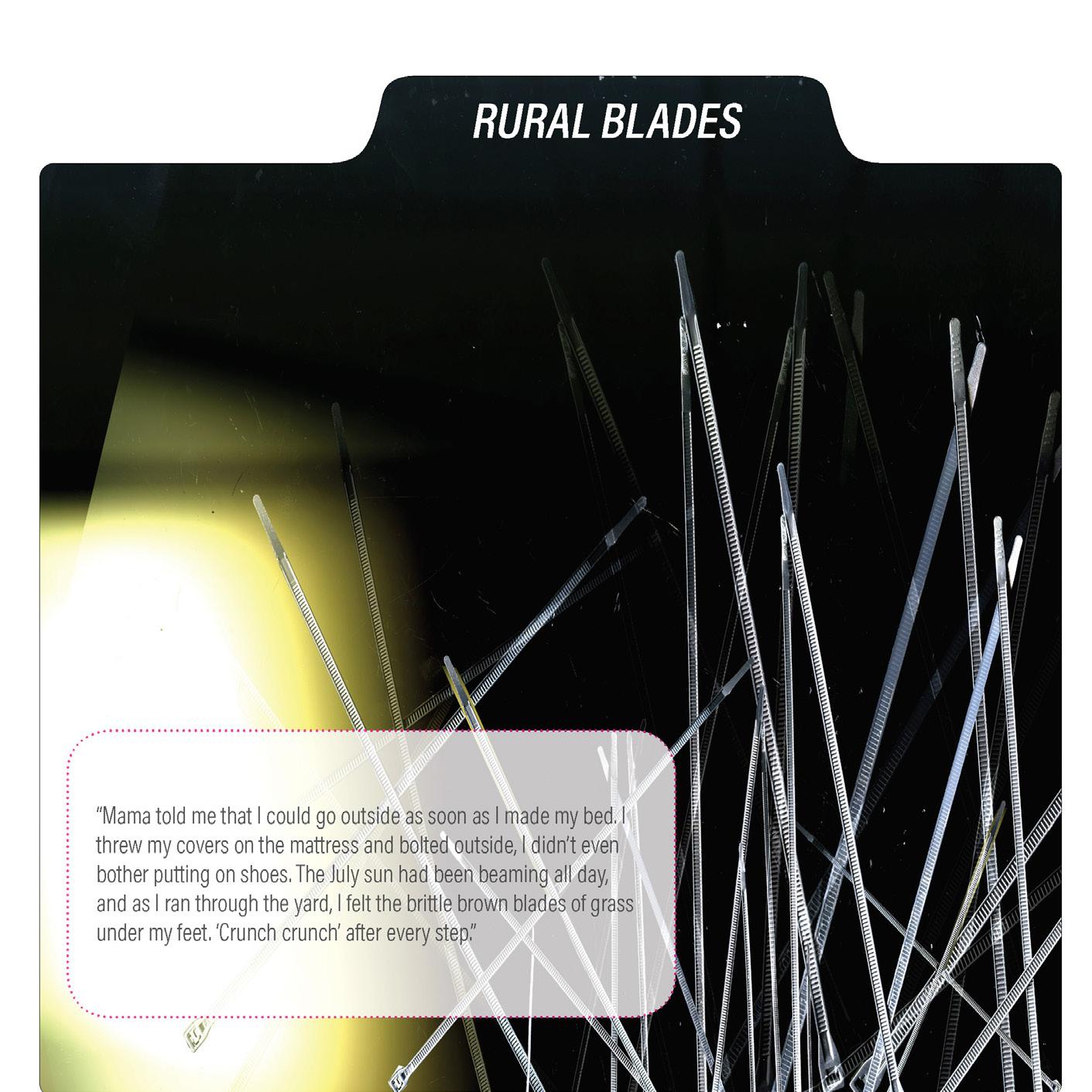

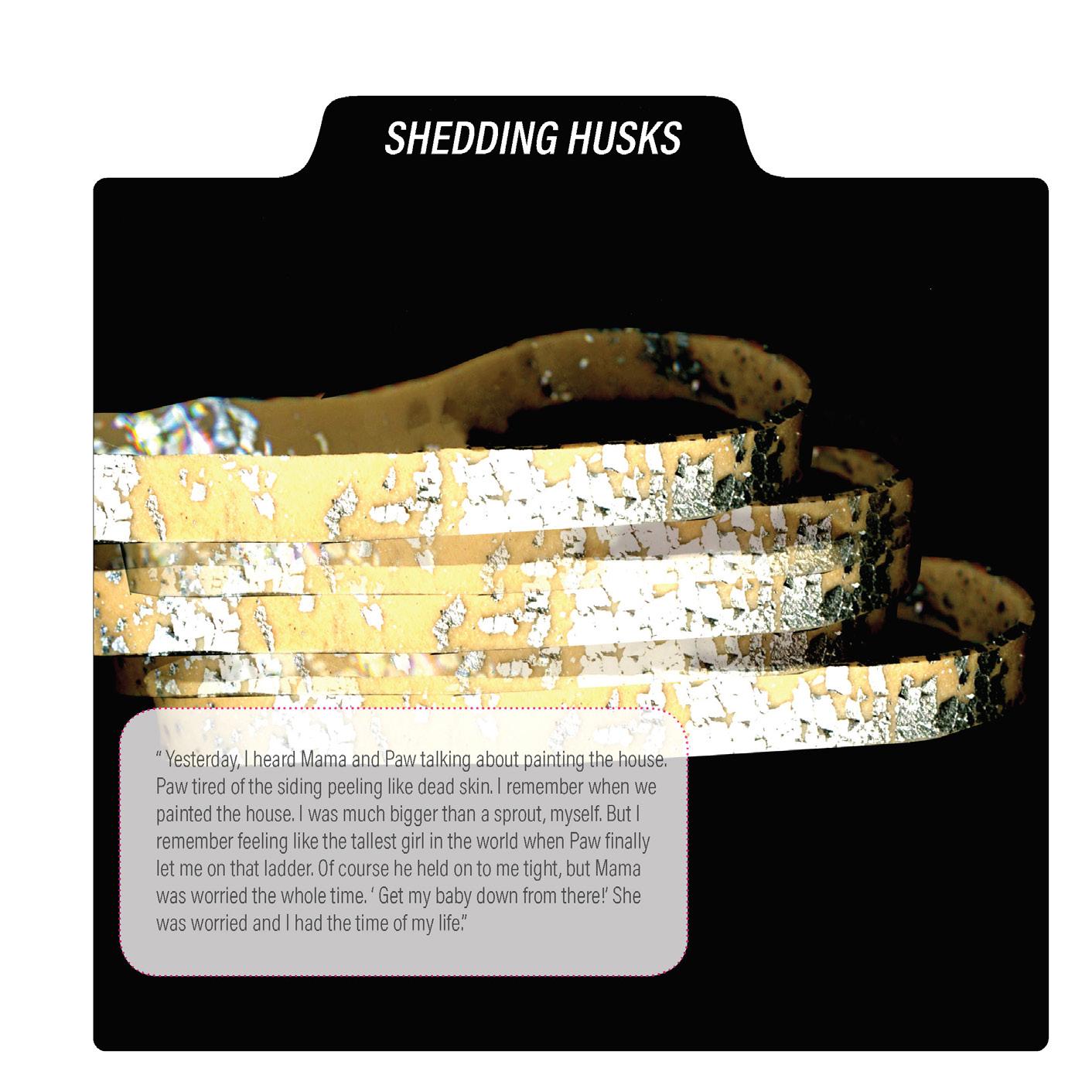
Dissected Domicile
An examination of the anatomy of the domicile reveals the vital organs that give life to The Home.
“The ache for Home is in all of us, the safe place where we can go as we are and not be questioned.”
-Maya Angelou
Scuffed Floor Boards
“ Every morning Mama kisses me on the forehead and tells me it is time to get up. Her bare feet make soft pats as she leaves the room and heads into the kitchen to get breakfast ready. As I head into the living room for morning cartoons, I stub my toe on my skates. Mama told me to pick them up before someone trips on them. I put them on and zip and zoom around the house even though Paw doesn’t like when I skate inside because I mess up the floors.”
Grotesque Gutters
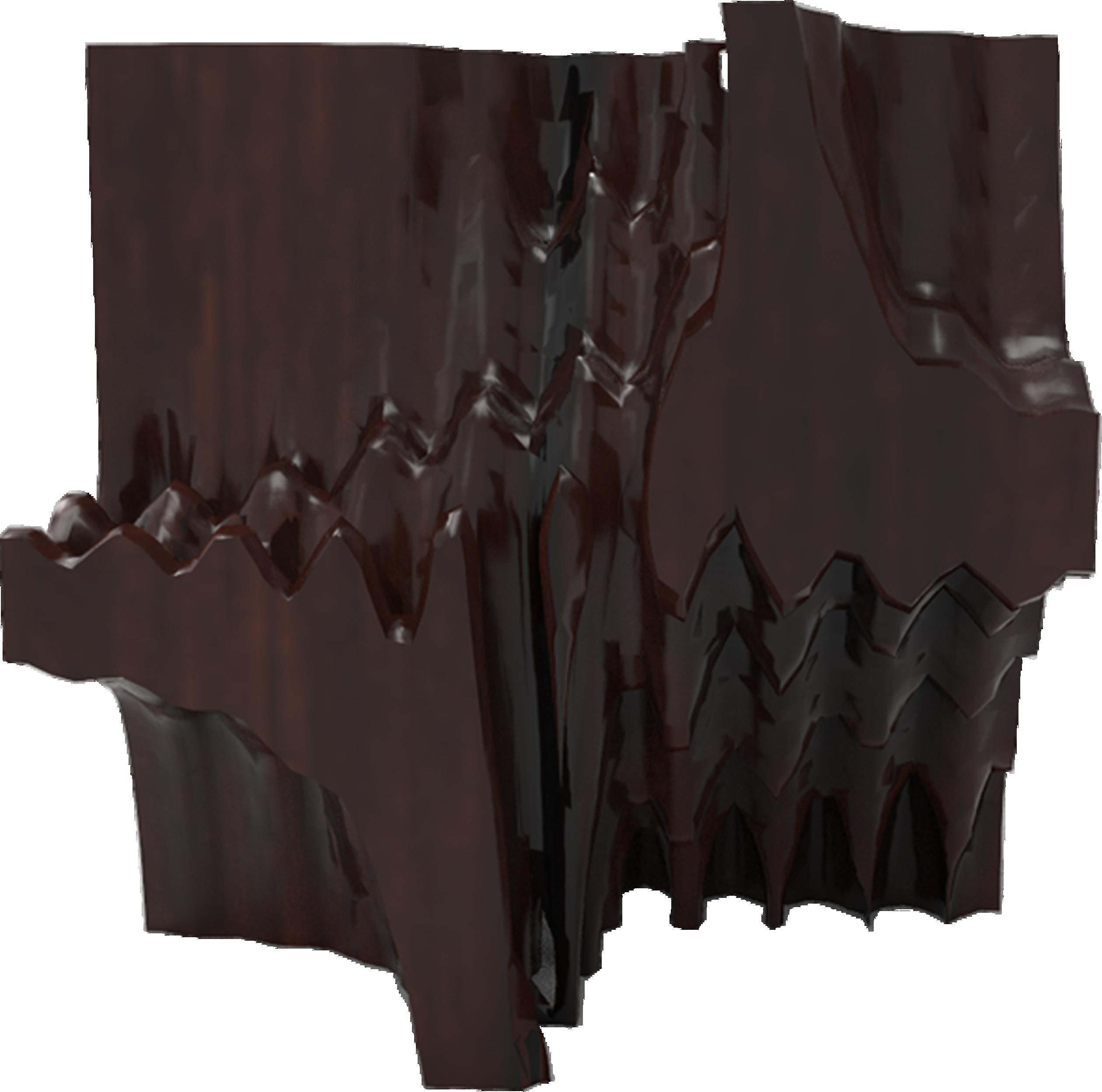
“It is Sunday so Paw doesn’t have work. Today I get to hold the ladder while he cleans the gutters. He was ‘posed to do it last week, but he didn’t feel up to it. As he climbed higher I got a real nervous. I held onto that ladder as tight as I could. I guess Paw could tell I was afraid. He told me “Good job, Babygirl. I feel so safe with you.” I felt better”
Undistur[BED]room
“Mama and Paw said that is time for me to start sleepin’ in my own bed more. Sometimes I am okay being in my own room, but other times, I want to be between Mama and Paw. That is when I sleep the best. When I’m in my room, it is quiet...too quiet. I can hear the crickets outside my window, but I can’t hear Paws snore.
I like my room, but I like Mamma and Paws room better.”
Warped Canopy
“Distorted and wilted from the moister in the air; faded from the harsh rays of the sun, this is where we spent most of our summer days. Glasses of ice cold lemonade created its own pool of sweat as the moist southern air climbed into the afternoon. As I stare at the wasps exiting and entering the its nest perched in the corner of the porch canopy, I hear Mama yell, “Y’ALL, COME ON IN!”
It’s time for supper.”
002 001 003 004 005 006 007 00B 00E 00C 00F 00A 00D 00G
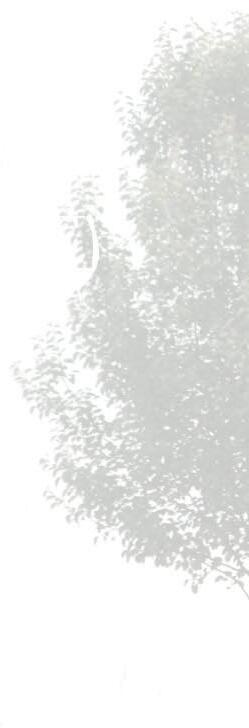
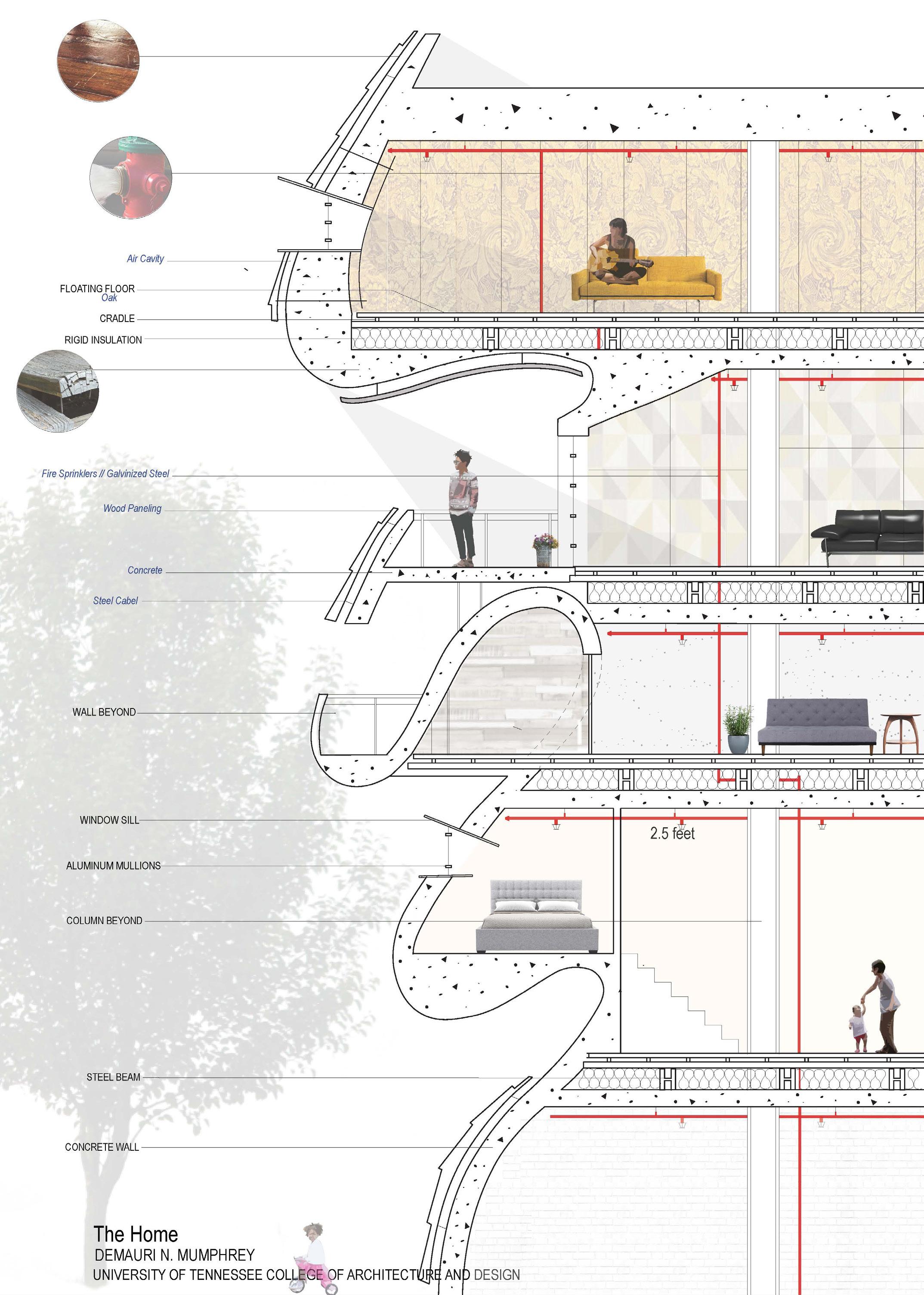
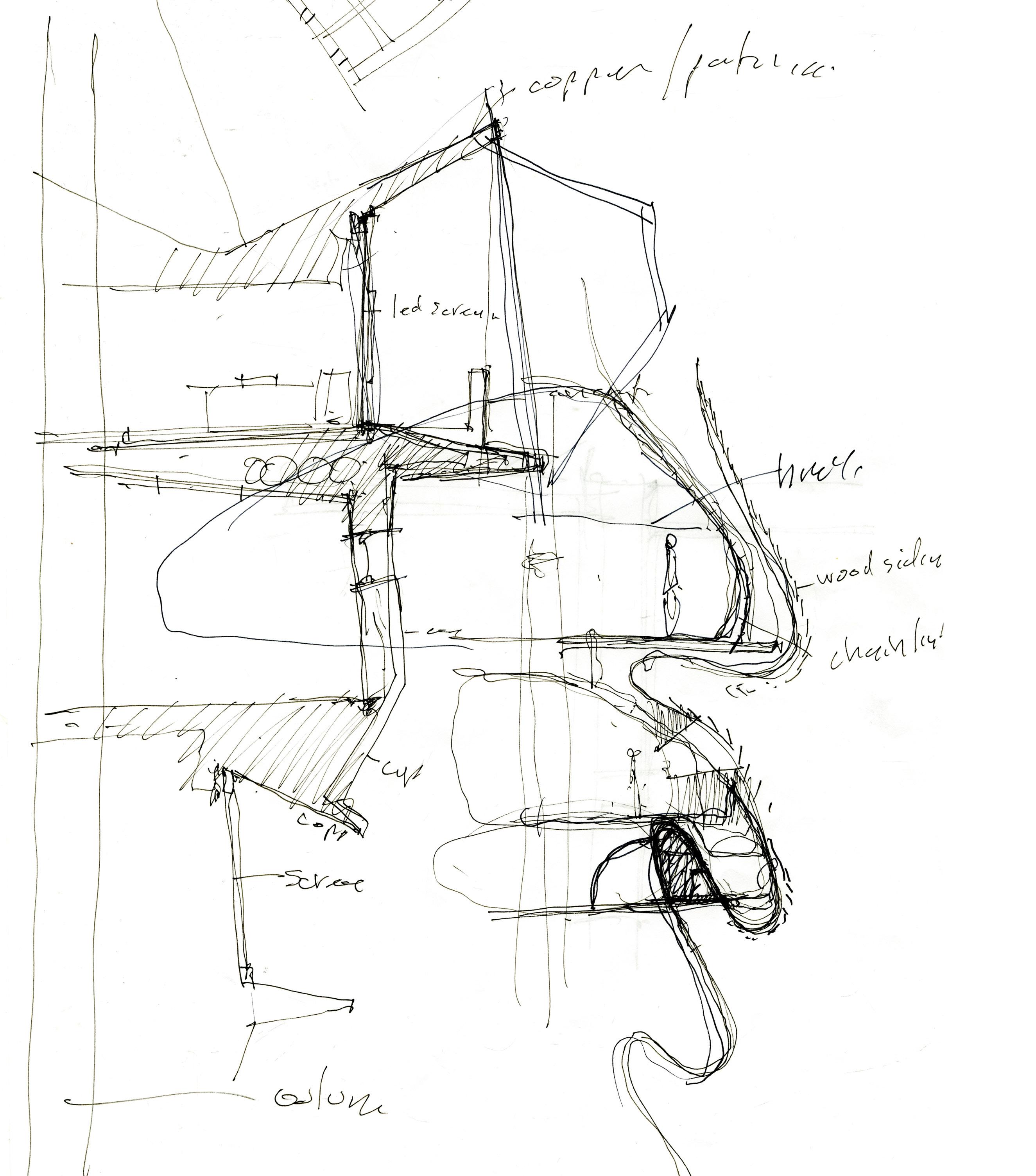
0 1 2 3 4 CV ARCHITECTURE REPRESENTATION PHOTOGRAPHY STUDENT GALLERY


YEAR 05
FALL 2020
JEREMY MAGNER
COLLISION
THIS EXERCISE COMBINES MODELING, RENDERING, AND POST RENDERING TECHNIQUES TO STUDY ASSEMBLAGES AND UNDERSTAND HOW SPATIAL QUALITIES OR CONDITIONS ENHANCE OR HINDER EXPERIENCE. BY MODELING ORGANIC FORMS THAT WE CHARACTERIZED AS STRUCTURE, CONTAINER, AND VOLUME, AND APPLYING TWO CONTRASTING ATMOSPHERICAL REALMS, WE ARE TO FIND THAT THESE SAME OBJECTS PRESENT THEMSELVES IN DRASTICALLY DIFFERENT MANNERS.

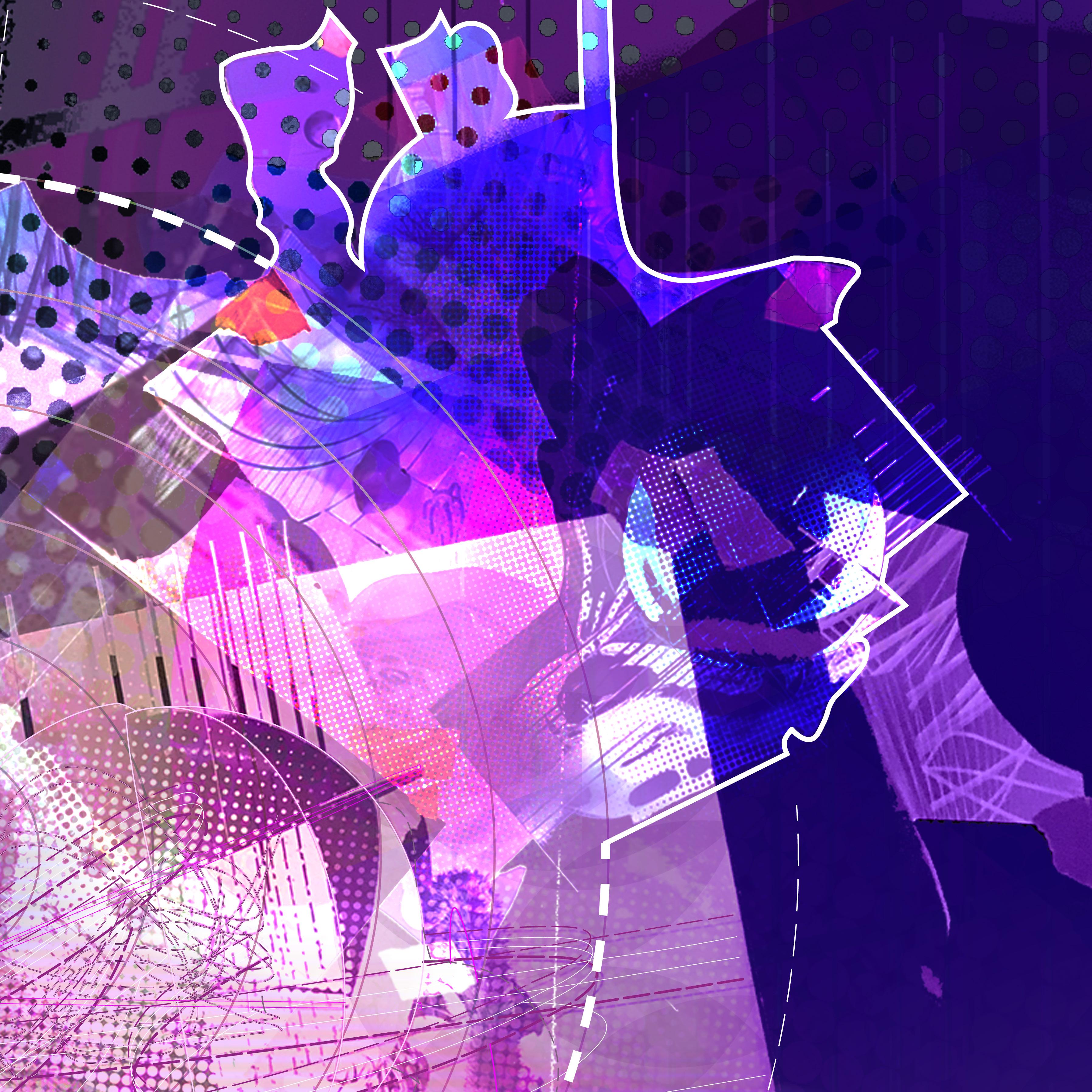
STRUCTURE STRUCTURE
VOLUME VOLUME CONTAINER CONTAINER
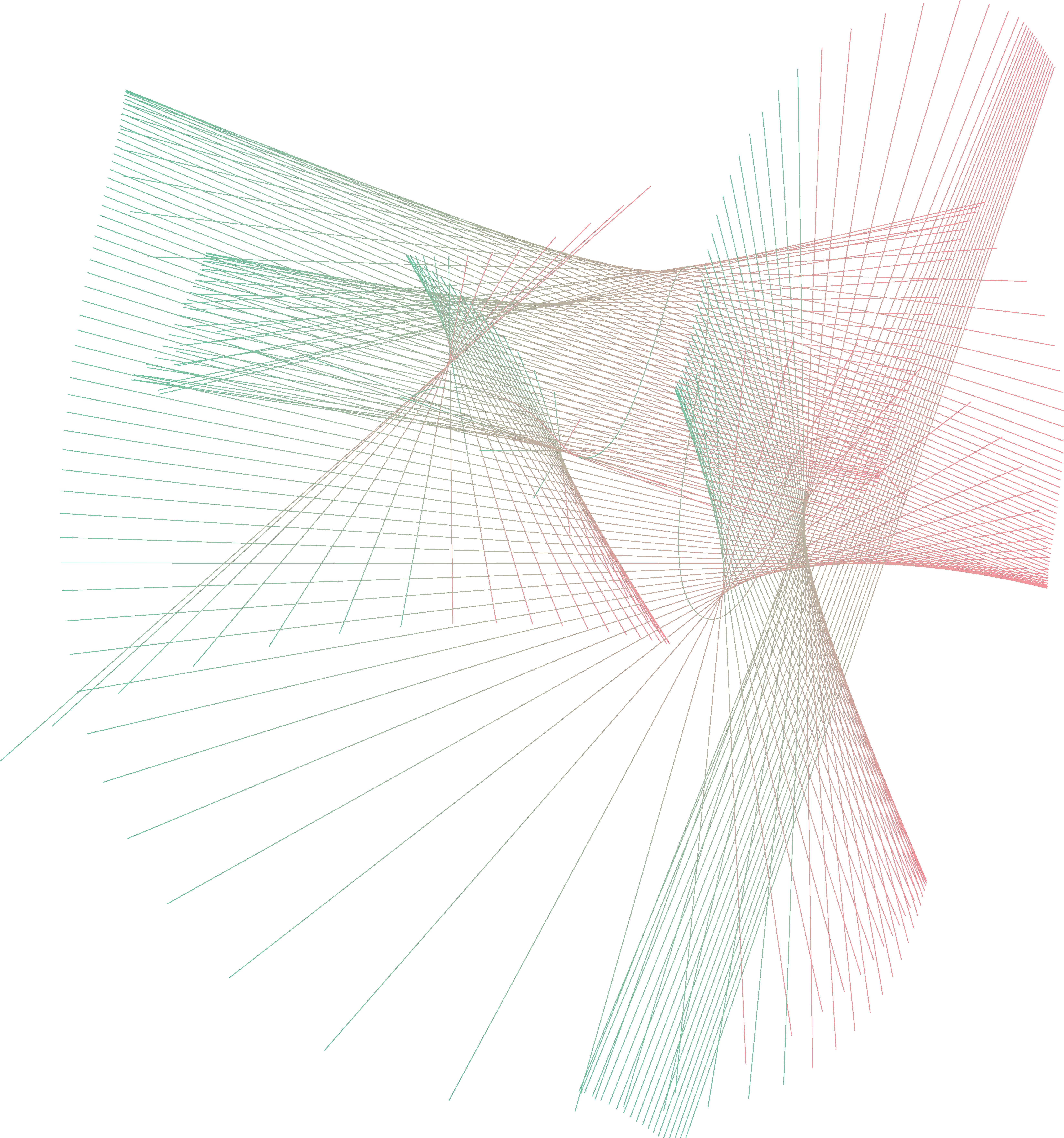
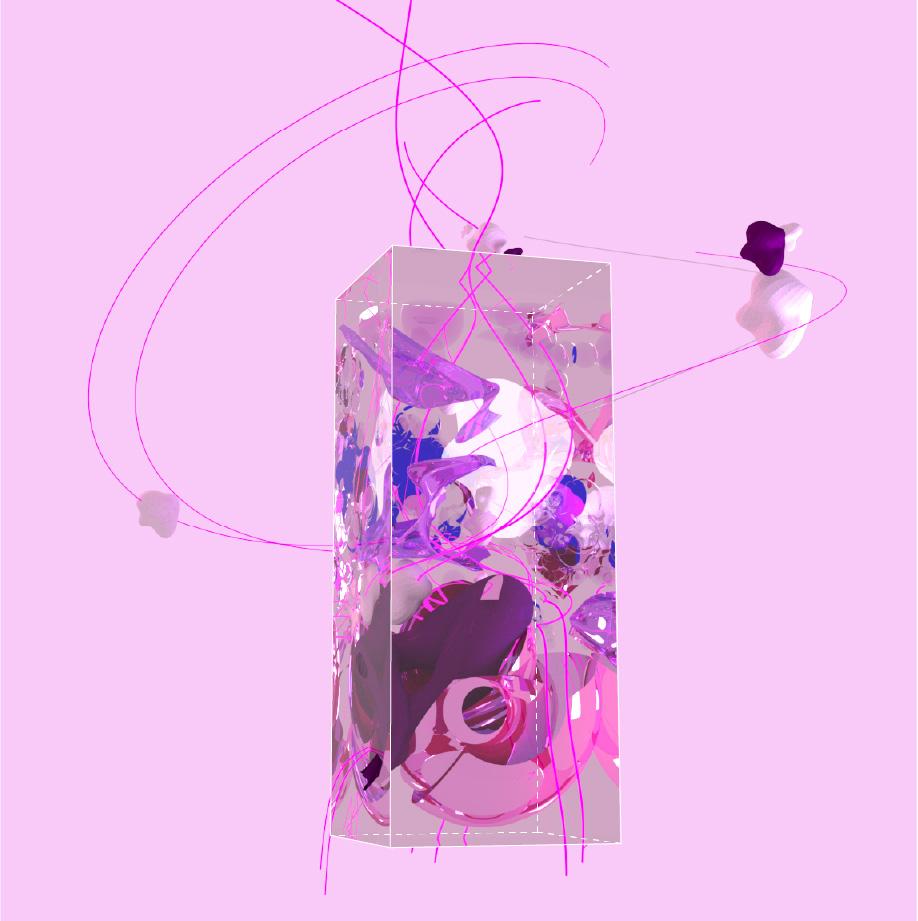
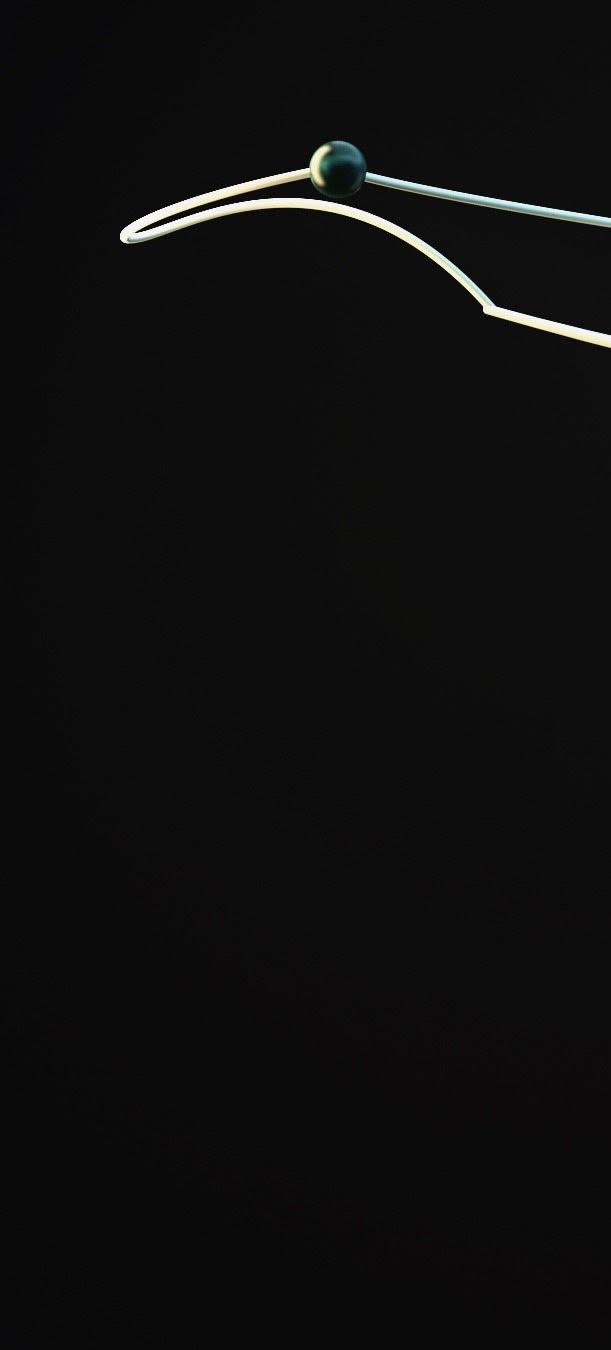

" SPIN " // MANIPULATED SCAN // SUBJECT: HAIR CLIPPERS

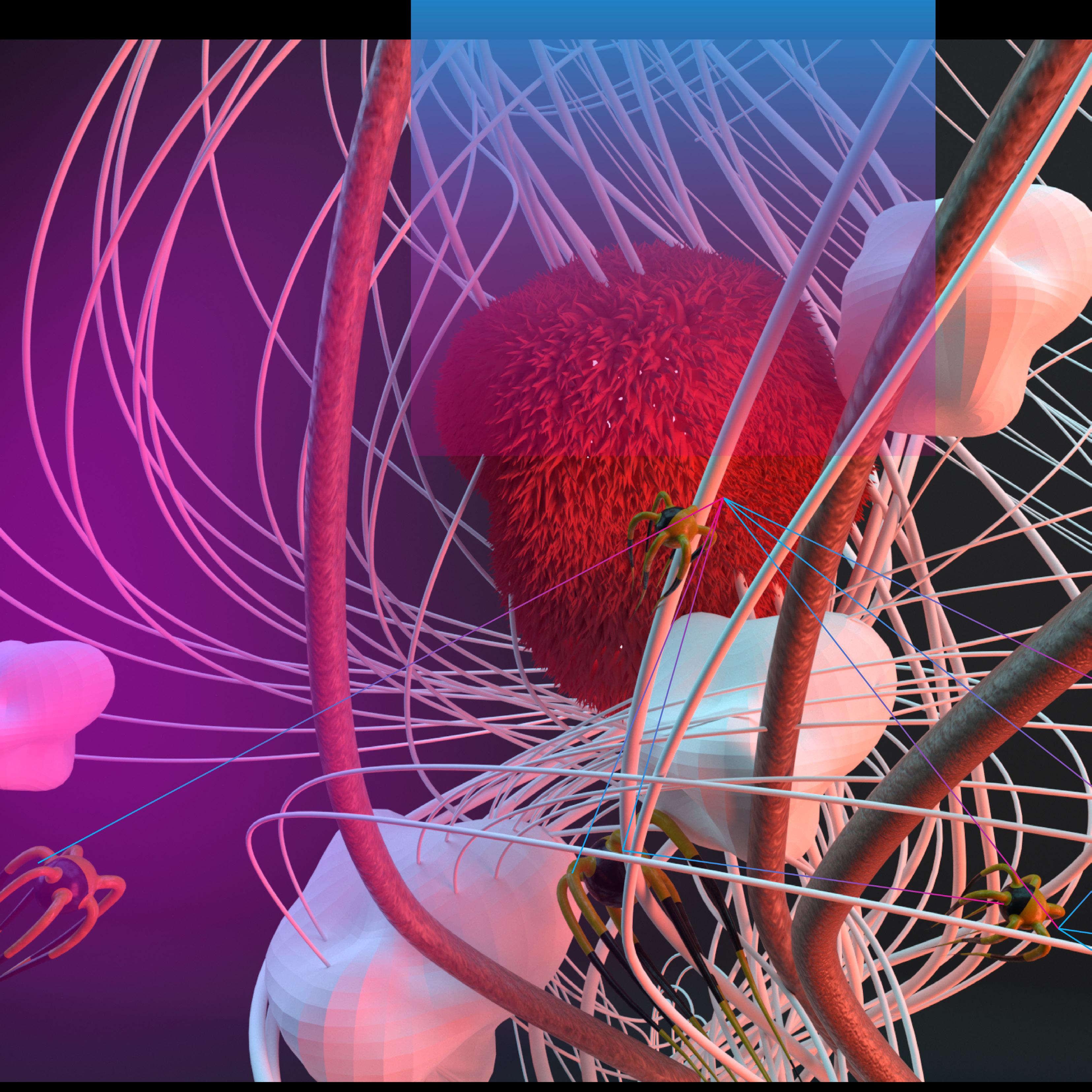 "FLIP" // MANIPULATED SCAN // SUBJECT: HAIR CLIPPERS
"FLIP" // MANIPULATED SCAN // SUBJECT: HAIR CLIPPERS

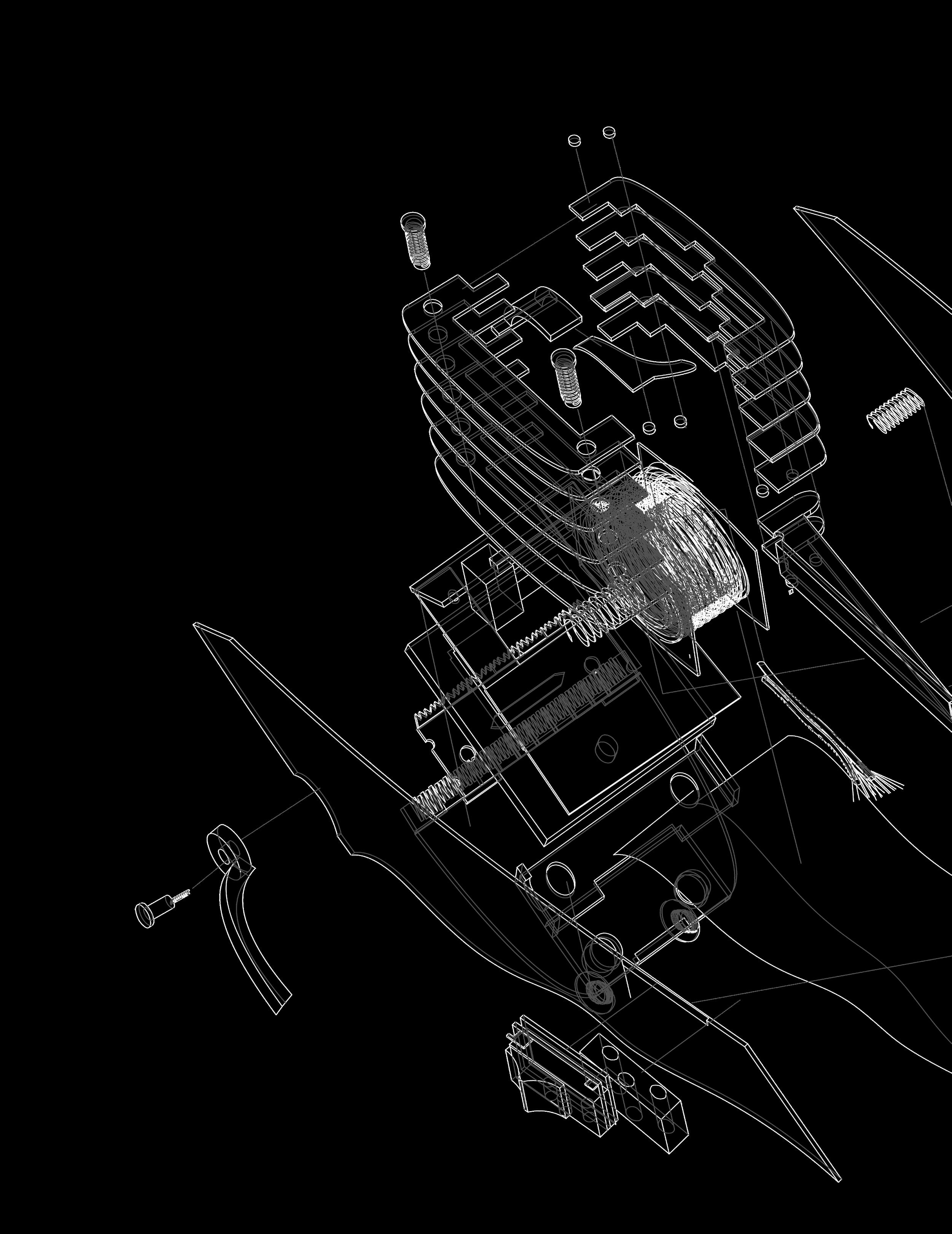

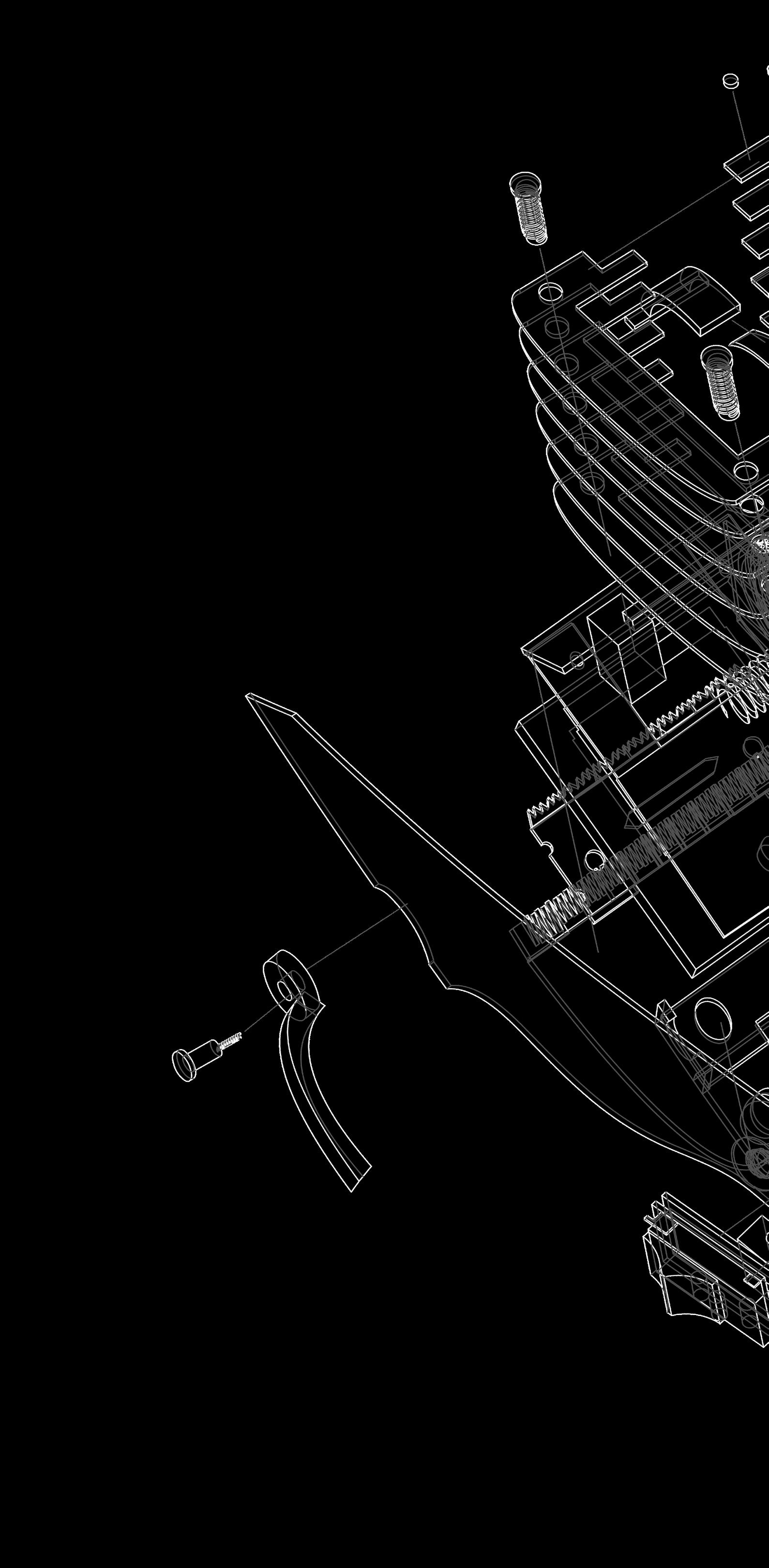
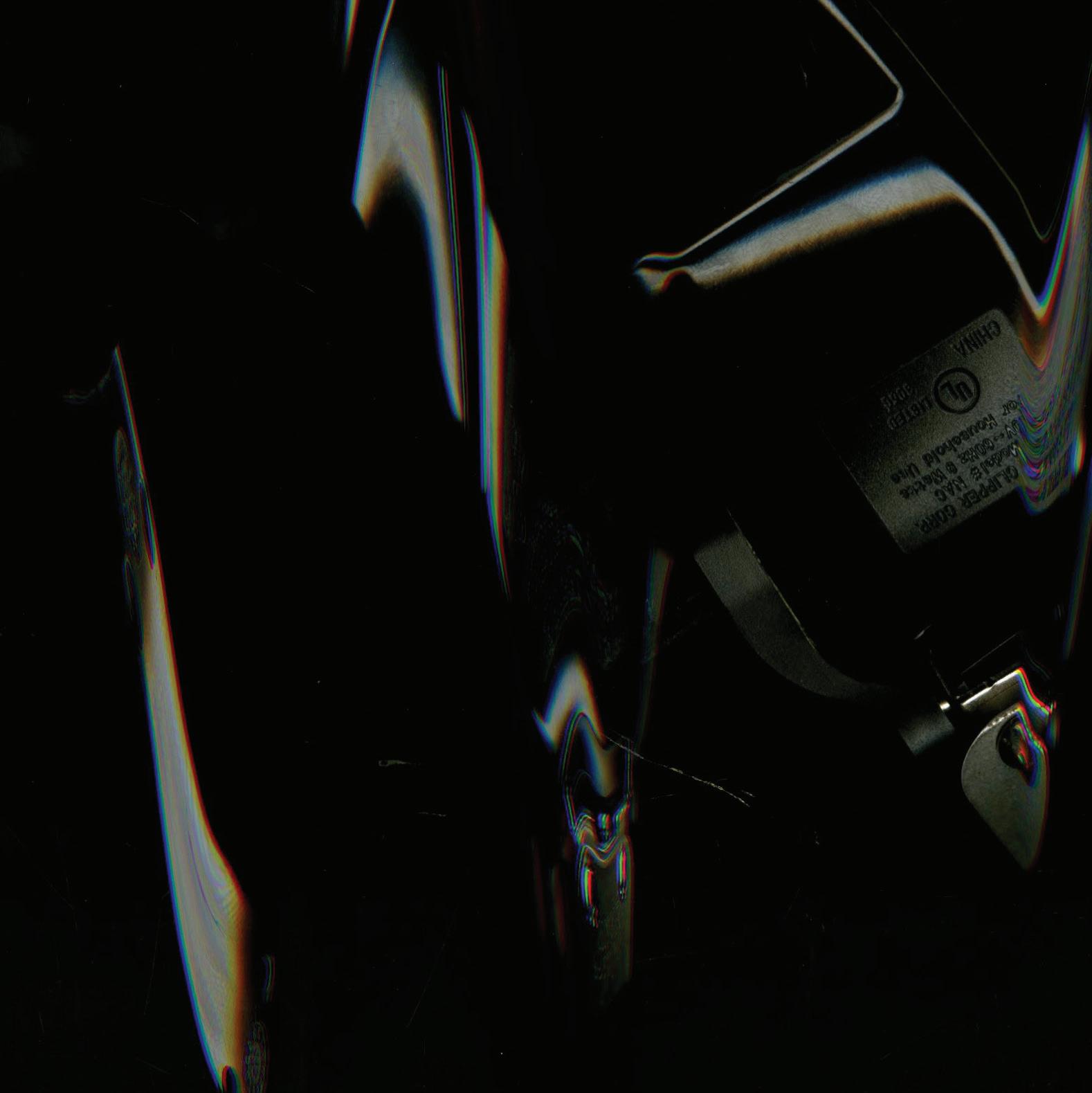
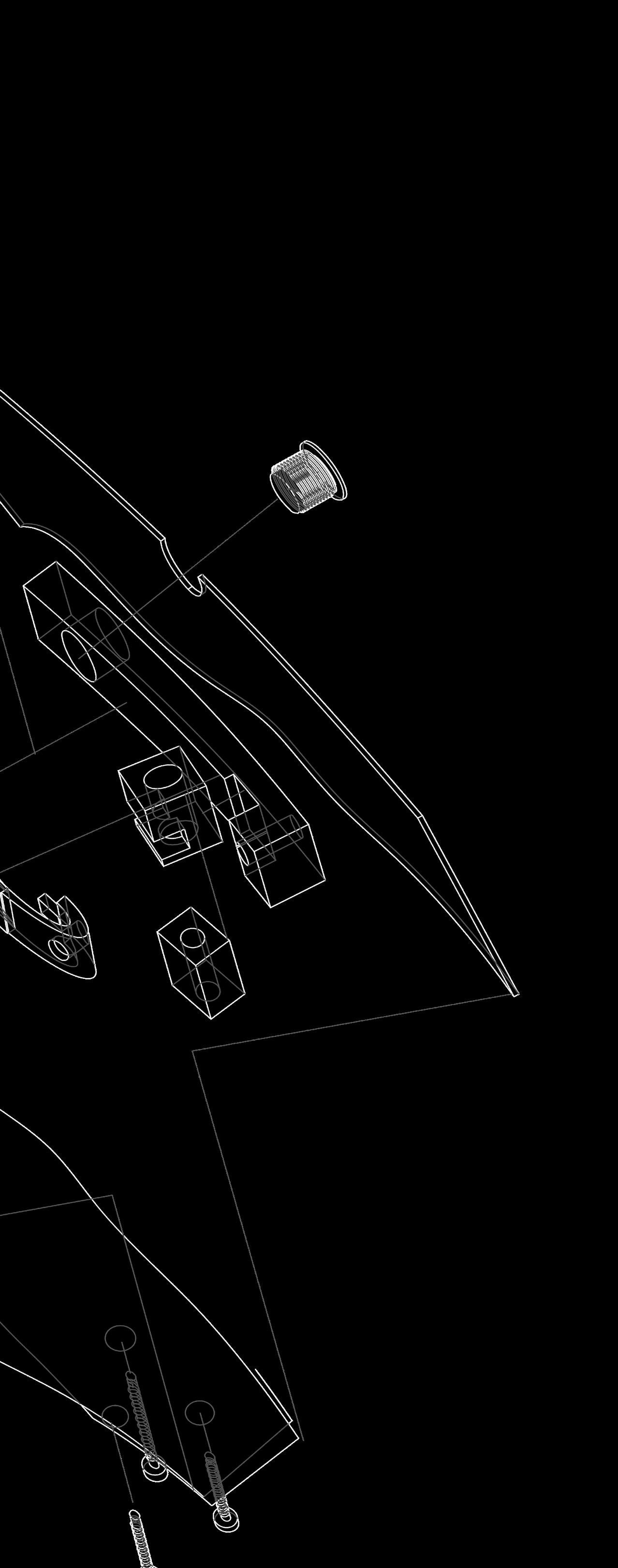

" SPIN " // MANIPULATED SCAN // SUBJECT: HAIR CLIPPERS
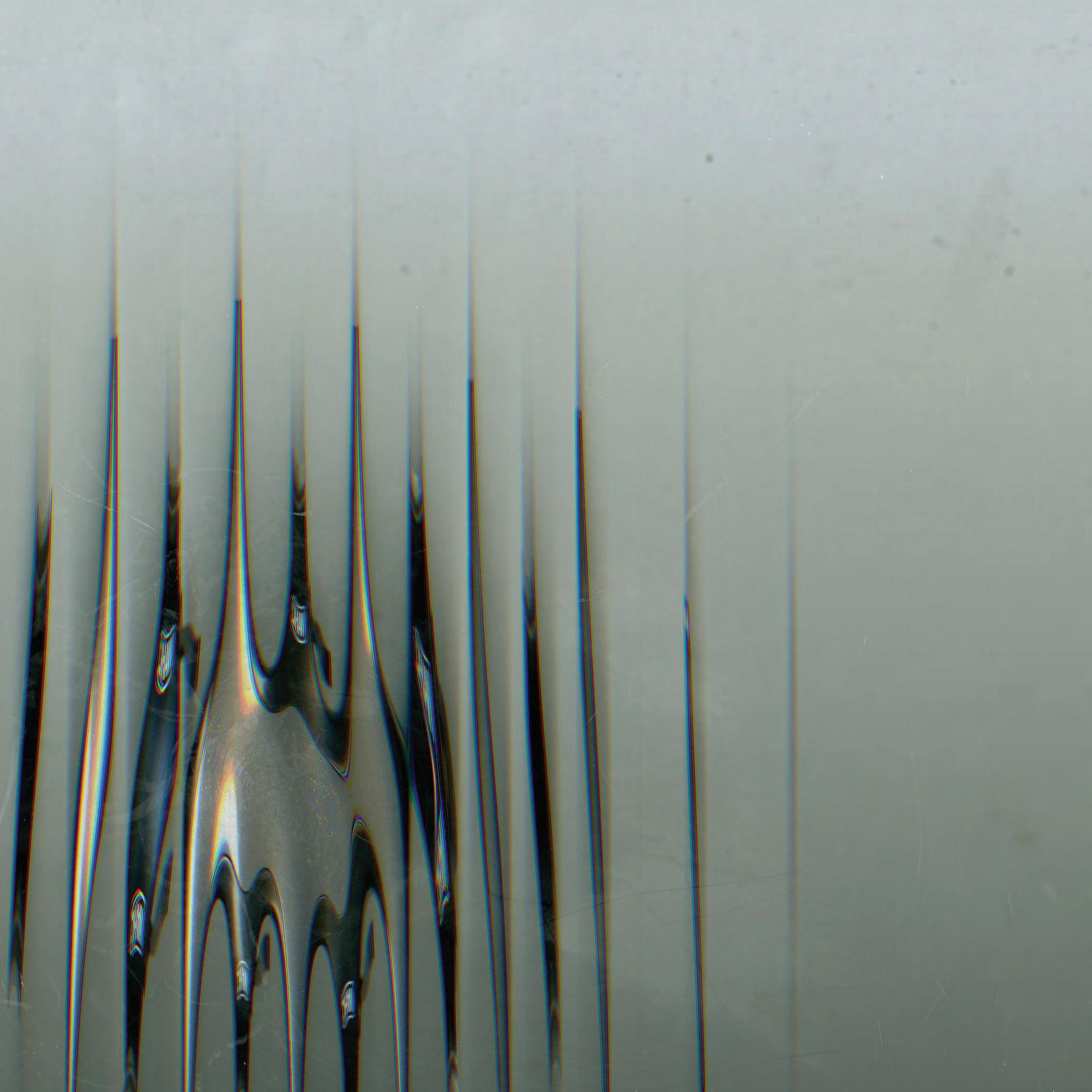
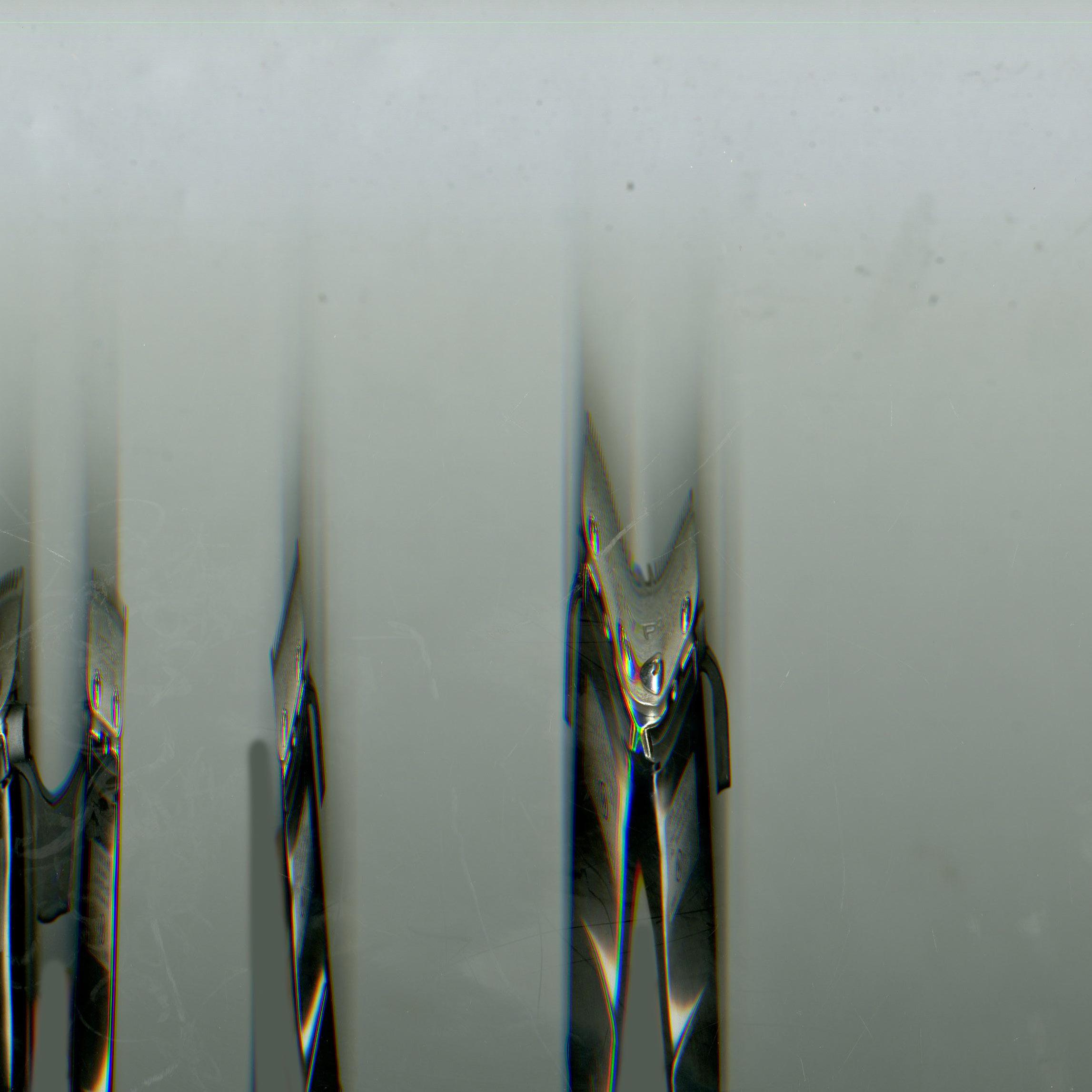 "FLIP" // MANIPULATED SCAN // SUBJECT: HAIR CLIPPERS
"FLIP" // MANIPULATED SCAN // SUBJECT: HAIR CLIPPERS
YEAR 03
SPRING 2019
MARSHALL PRADO
/' dragən /
USING RHINO, GRASSHOPPER, AND MATERIAL APPLICATIONS TO CREATE A DYNAMIC TEXTURED OBJECT.
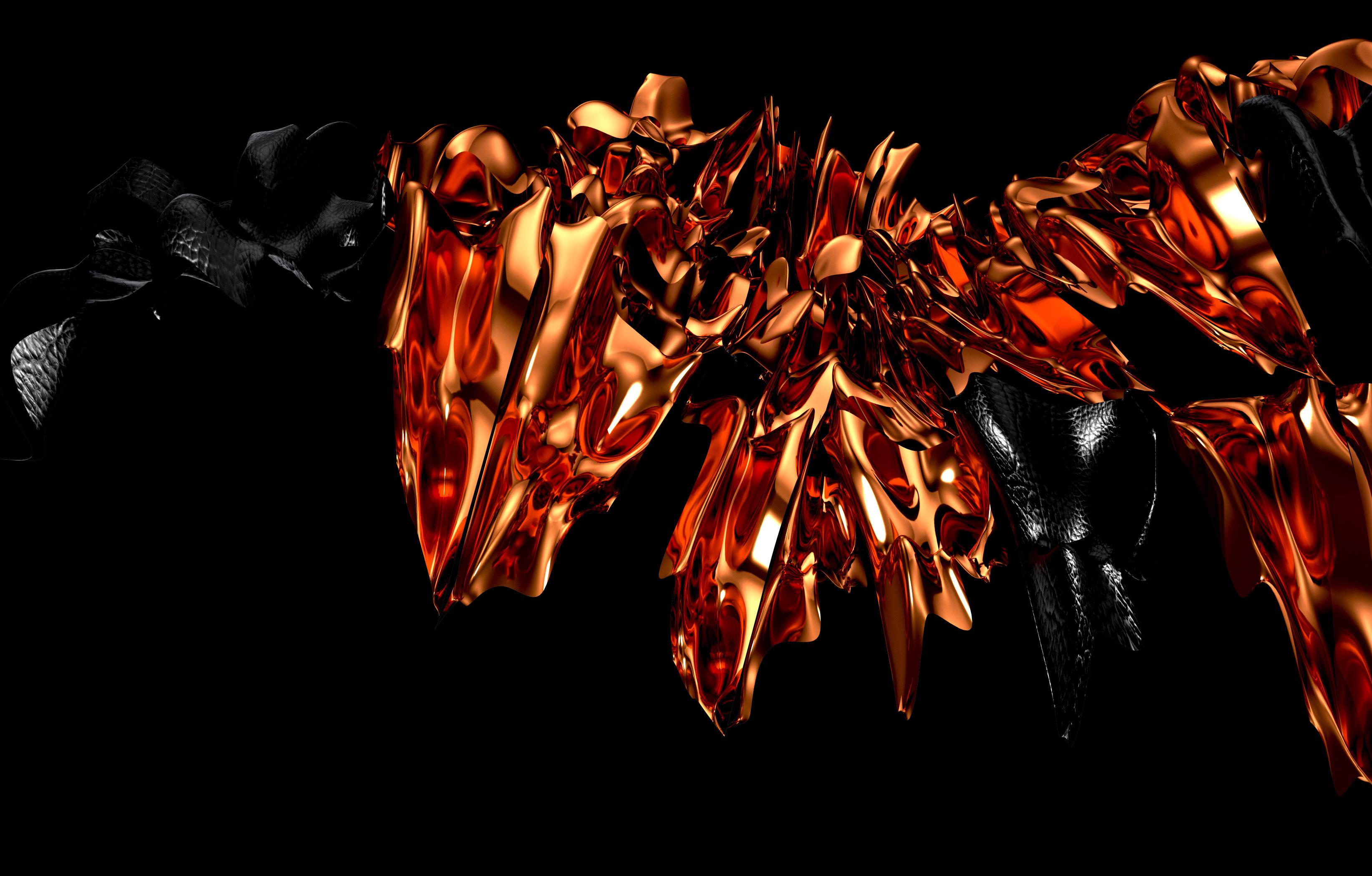

/’ dragən /


YEAR 01
FALL 2016
MARK STANLEY
MOTION
A STUDY ON SPACE, TIME. AND MOVEMENT THROUGH THE USE OF LONG EXPOSURE PHOTOGRAPHY AND LIGHT.










0 1 2 3 4 CV ARCHITECTURE REPRESENTATION PHOTOGRAPHY STUDENT GALLERY
Each summer
The College of Architecture and Design at the University of Tennessee hosts a design summer camp that is open to students ranging from 8th grade to college freshmen. For two weeks, the students of the 2020 Design Summer Camp were challanged to tackle a two week design project while remaining home due to COVID-19 restrictions.
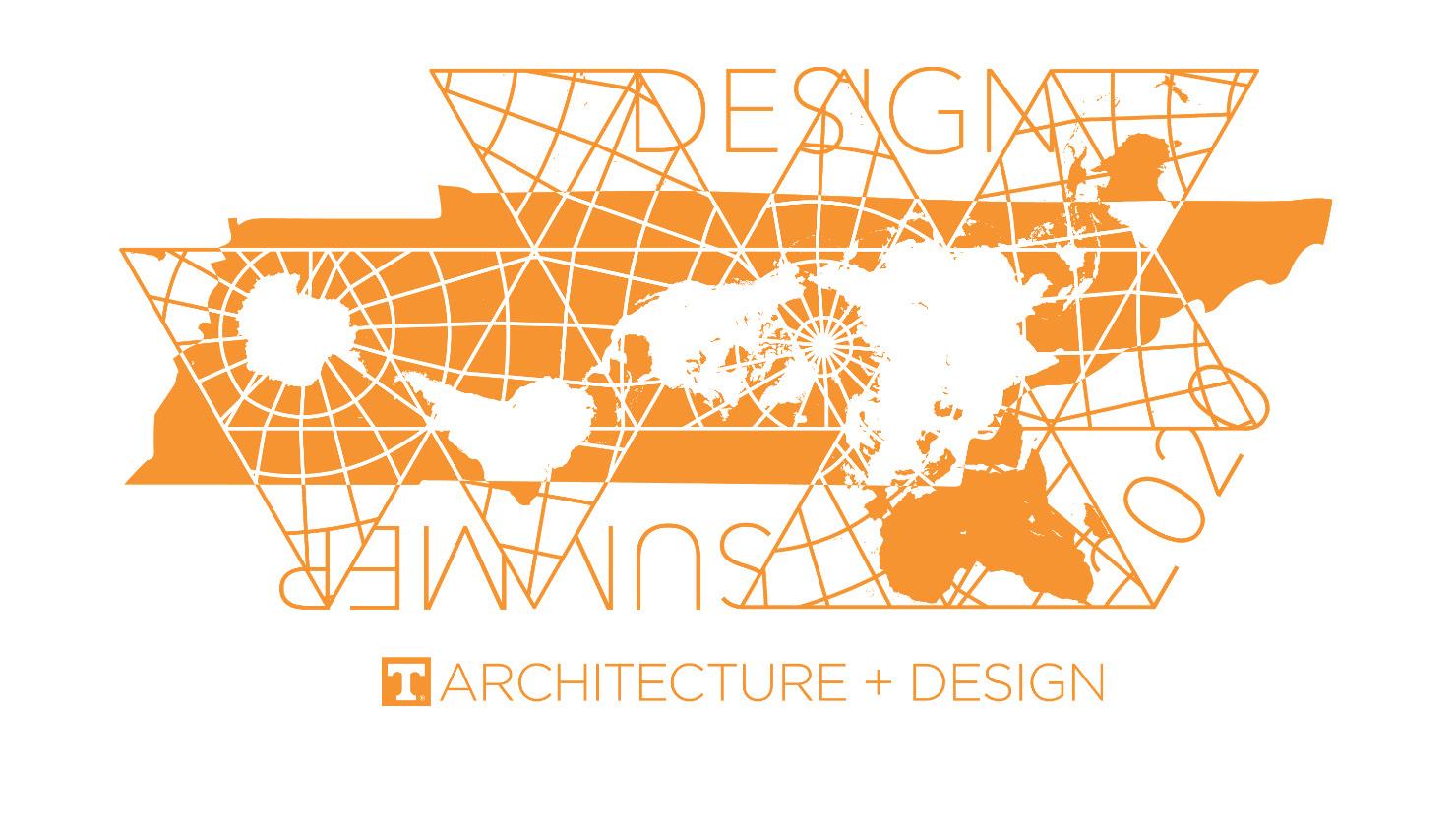
The goal of the camp was to encourage young creatives and potentional designers to explore the idea of how form can influence function and user experience. By studying easily identifiable house-hold objects, students were to create vessels that were able to transform from holding liquids to being inhabited by humans through the understanding of form, section cuts, scale, and programmatic details
This section includes selected works from students within my section; highlighting the diverse design approaches present amongst these exceptional students.
[ FACULTY LEAD ] KATIE MACDONALD | KYLE SCHUMANN [ STUDENT INSTRUCTORS ] DEMAURI MUMPHREY | BRENDAN WALLACE | KEVIN SASLAWSKY | ALLY REES
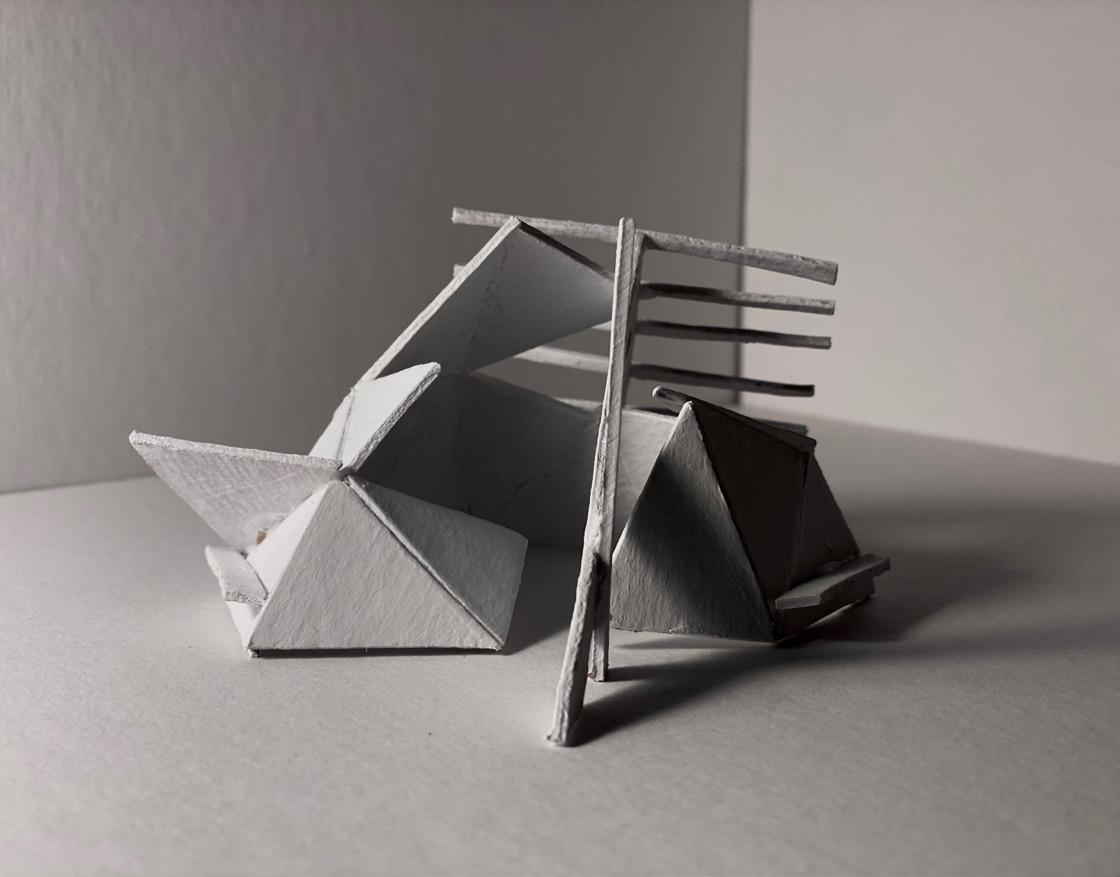

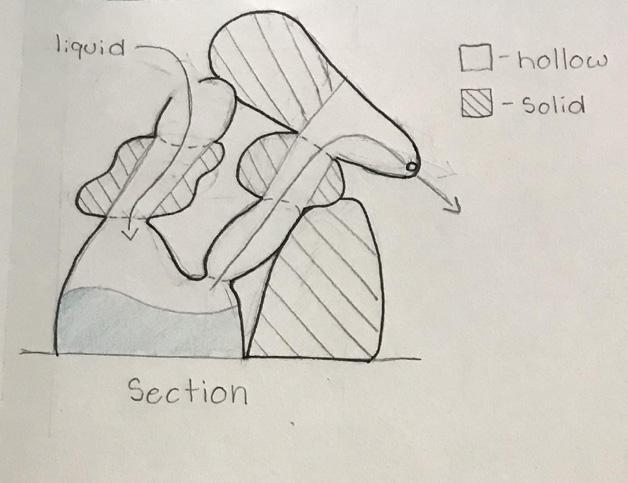

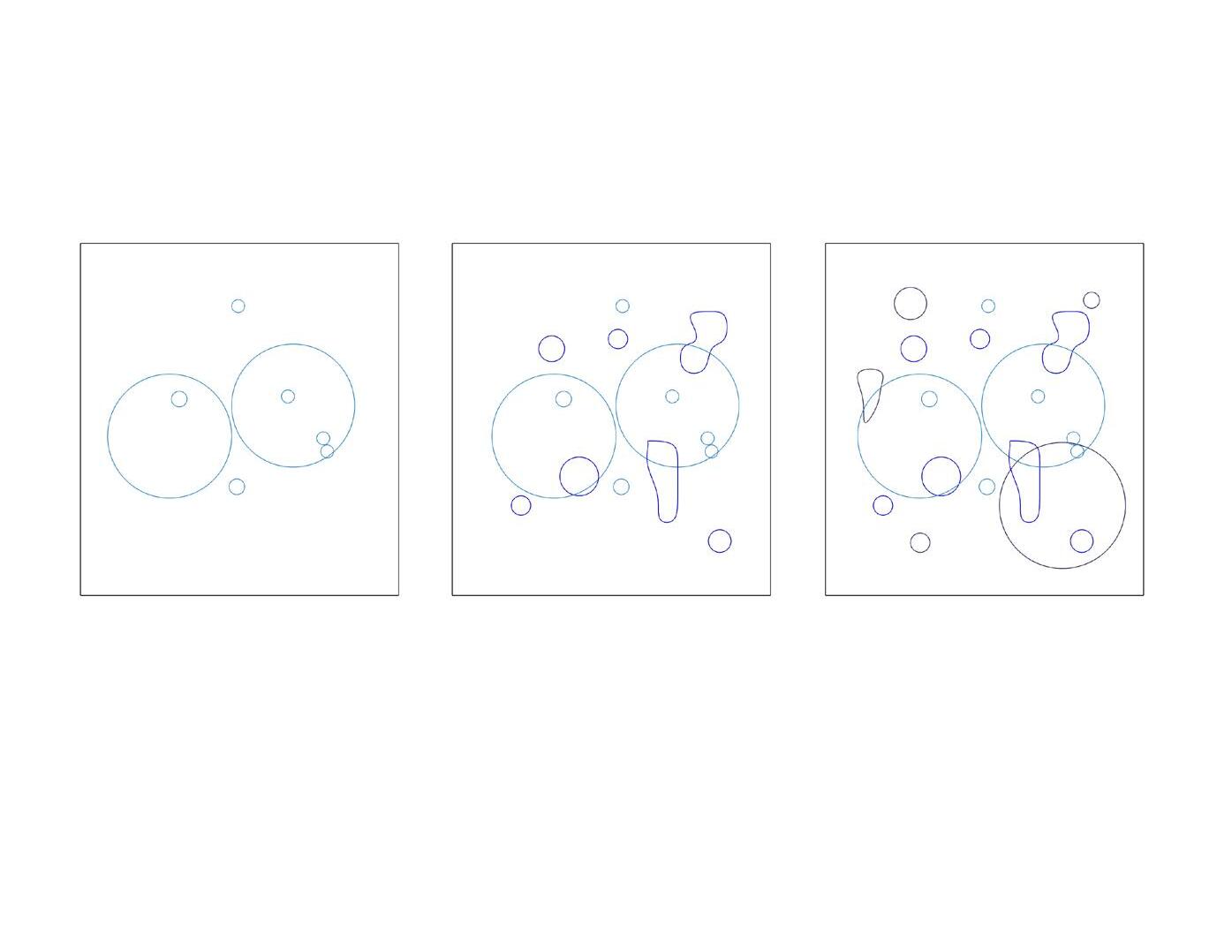



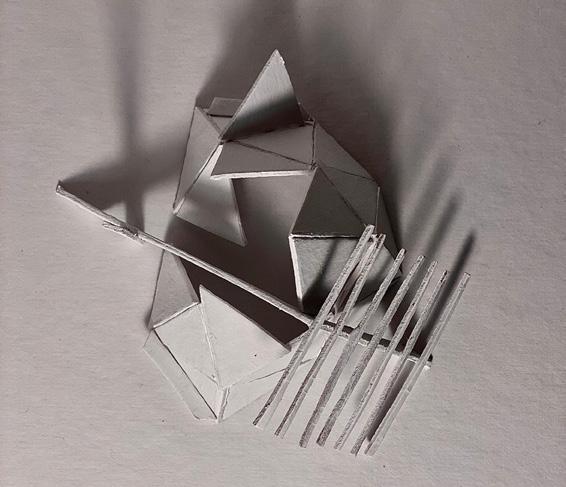



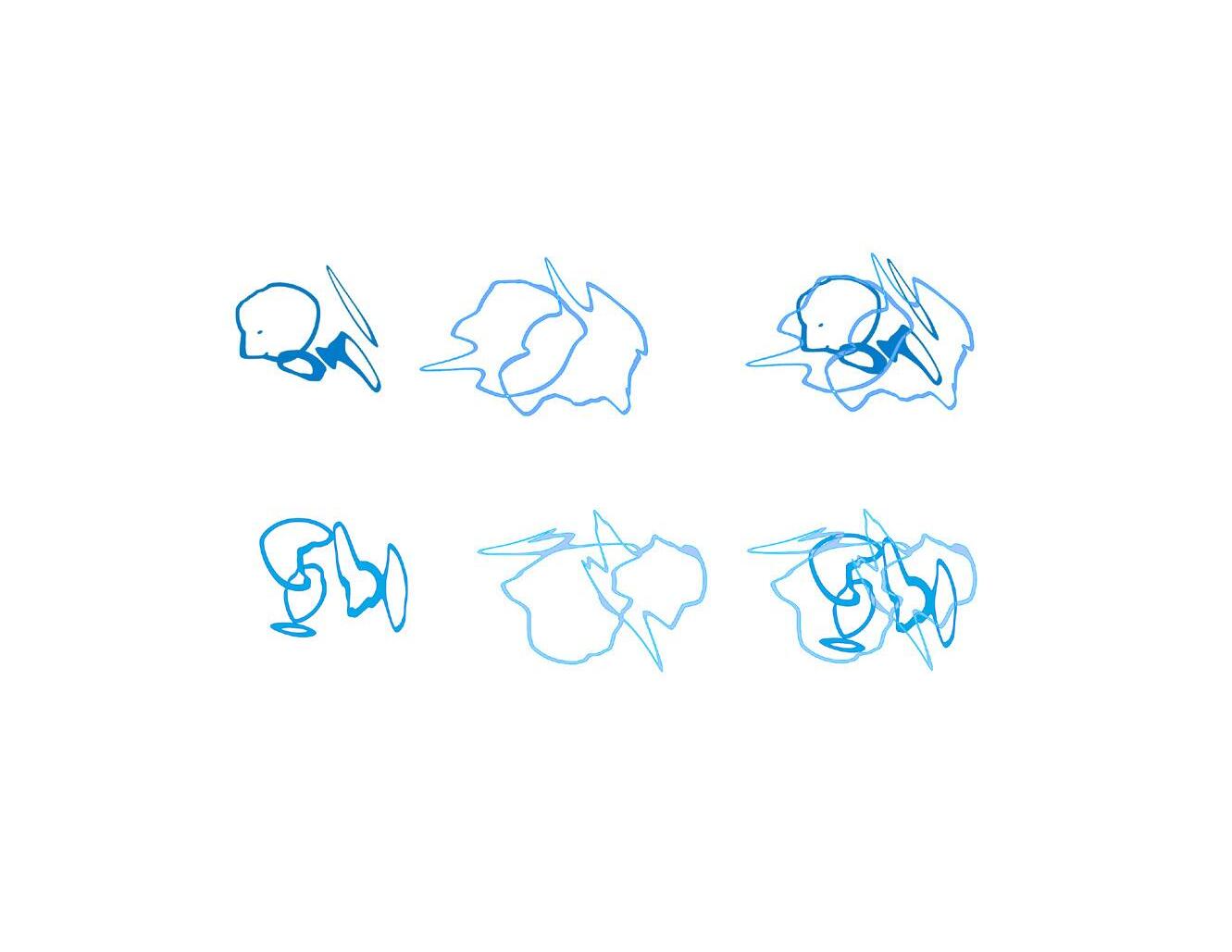
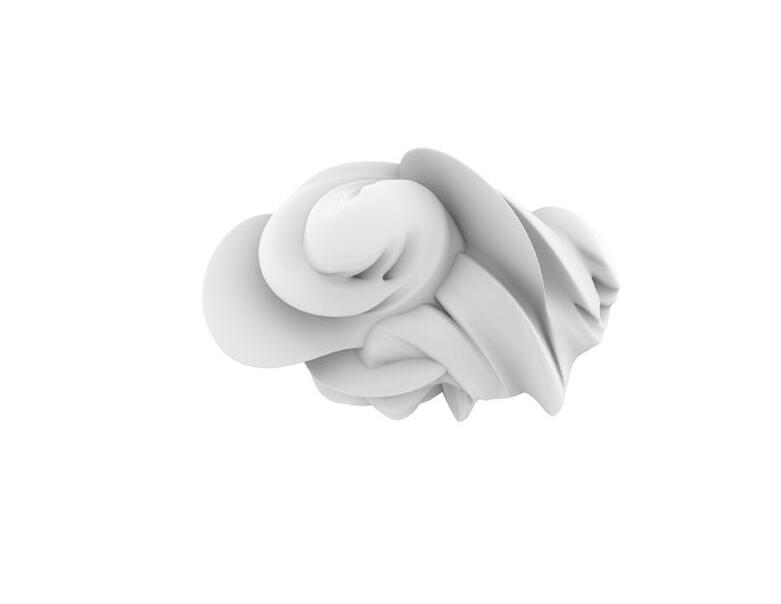 EMMA TILLIS // STACK
MAGGIE DAVIS // WEAVE
LAUREN LOMBARDO // DRAPE
EMMA TILLIS // STACK
MAGGIE DAVIS // WEAVE
LAUREN LOMBARDO // DRAPE




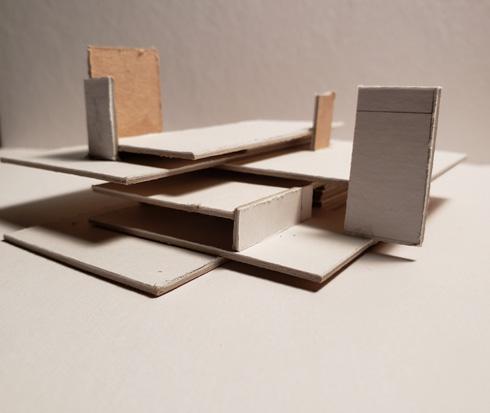


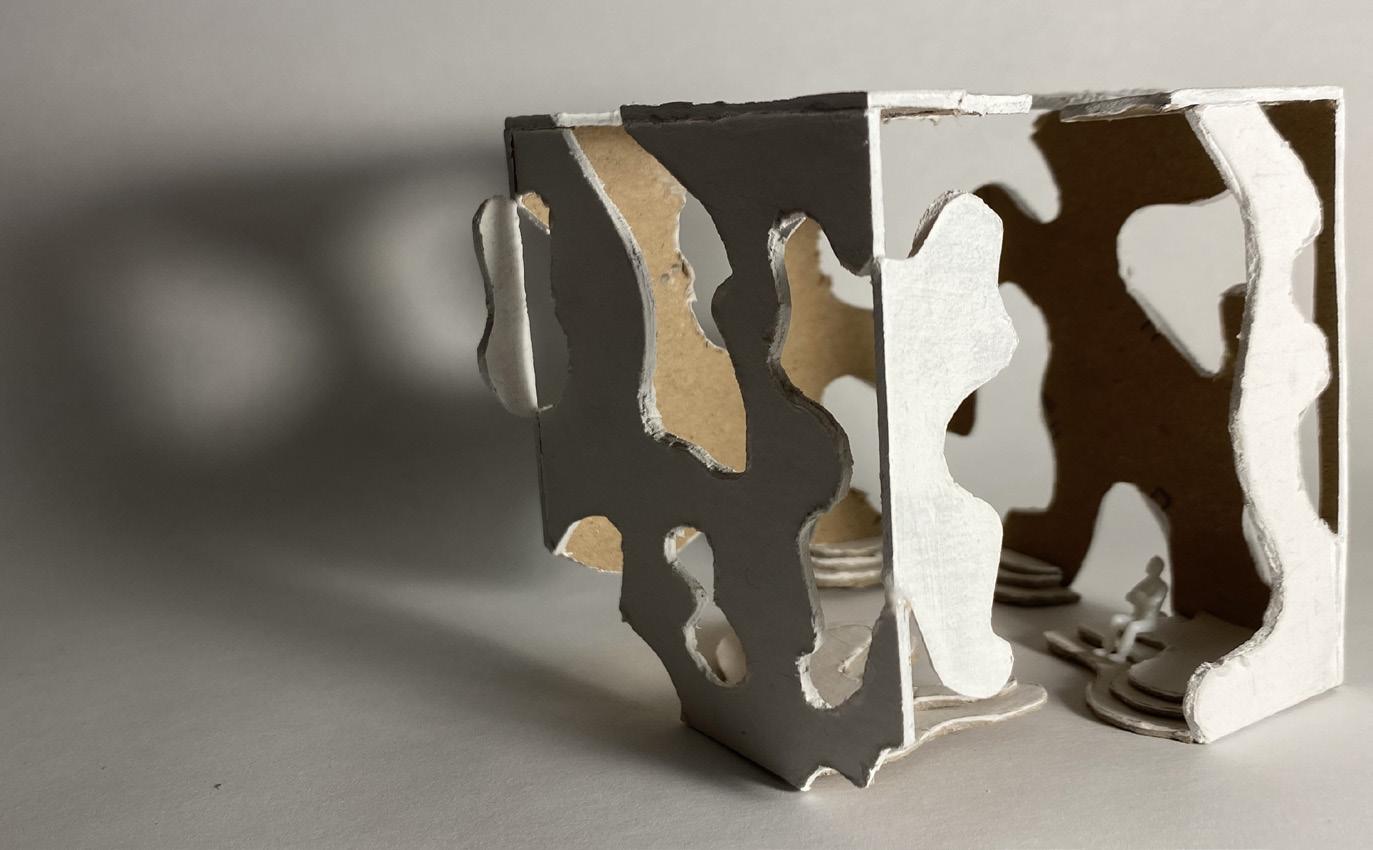



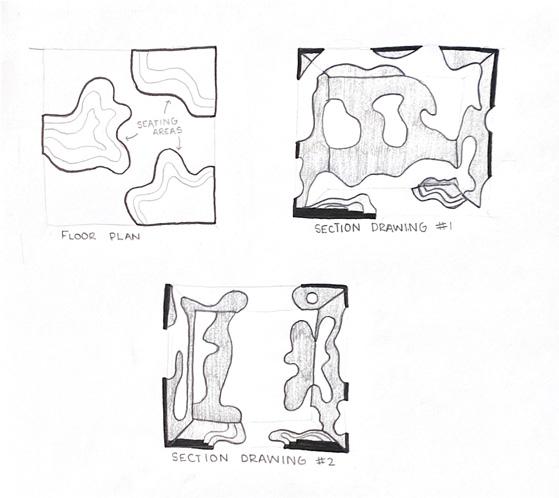 AUTUMN JACKSON // DRAPE
CHANEL HARRIS // NEST
LAUREN SOTTOSANTI // SUBTRACT
AUTUMN JACKSON // DRAPE
CHANEL HARRIS // NEST
LAUREN SOTTOSANTI // SUBTRACT
0 1 2 3 4 CV ARCHITECTURE REPRESENTATION PHOTOGRAPHY STUDENT GALLERY

 GHETTO DI ROMA // ROME, ITALY
GHETTO DI ROMA // ROME, ITALY

 VENUS // CAPITOLINE HILL // ROME, ITALY
VENUS // CAPITOLINE HILL // ROME, ITALY
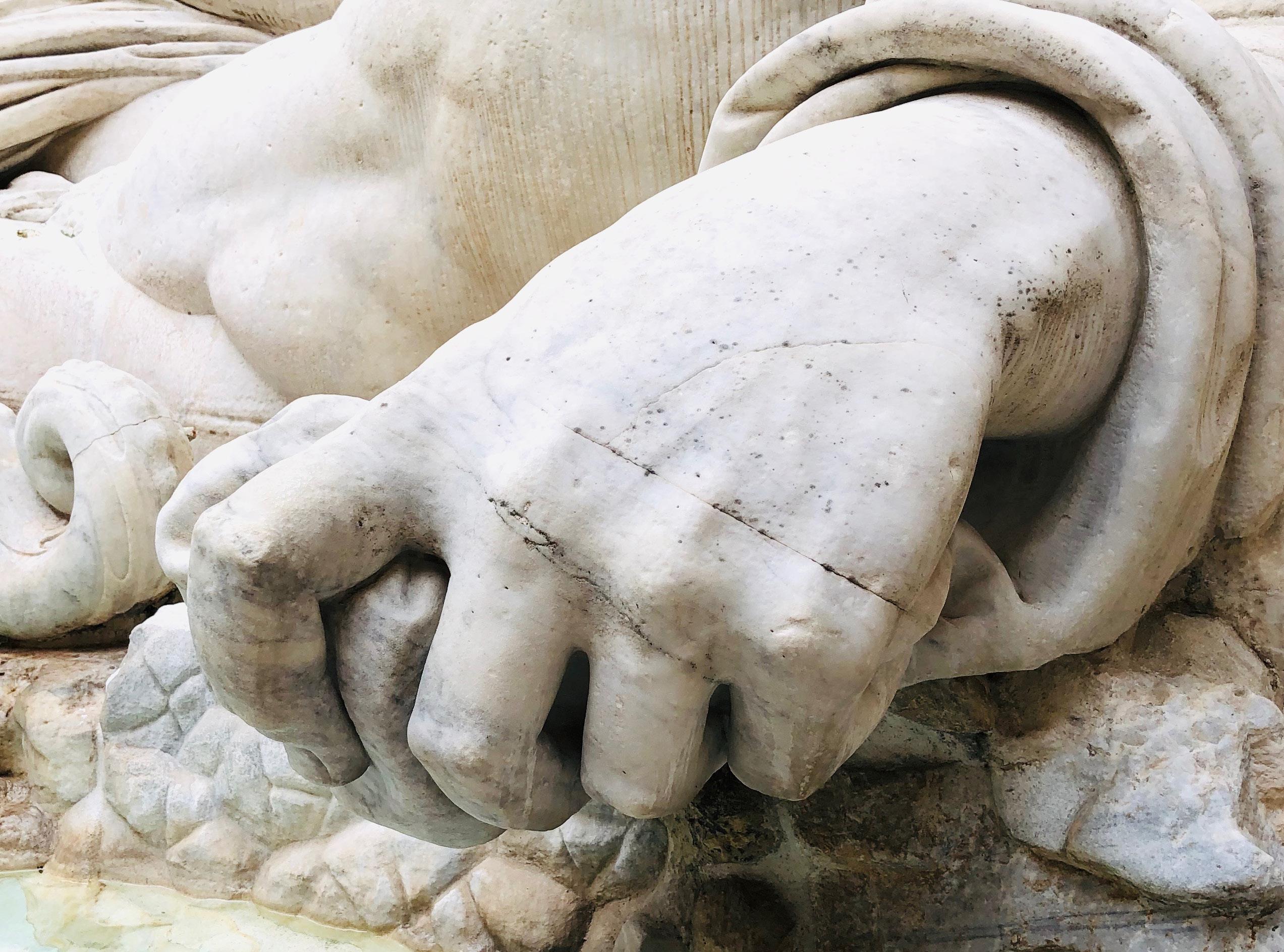 MARFORIA // CAPITOLINE HILL // ROME, ITALY
MARFORIA // CAPITOLINE HILL // ROME, ITALY
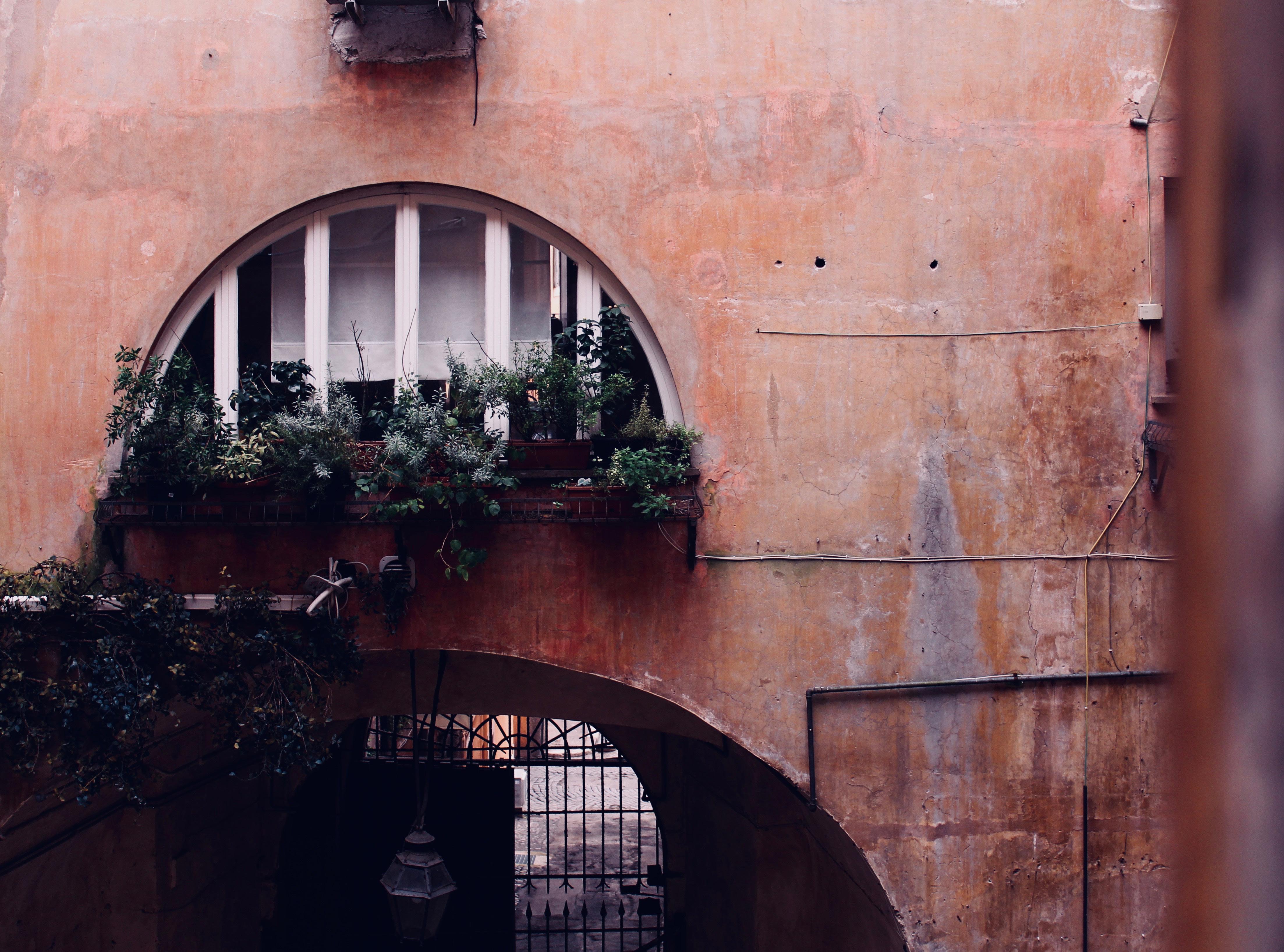 PALAZZO TAVERNA // ROME, ITALY
PALAZZO TAVERNA // ROME, ITALY
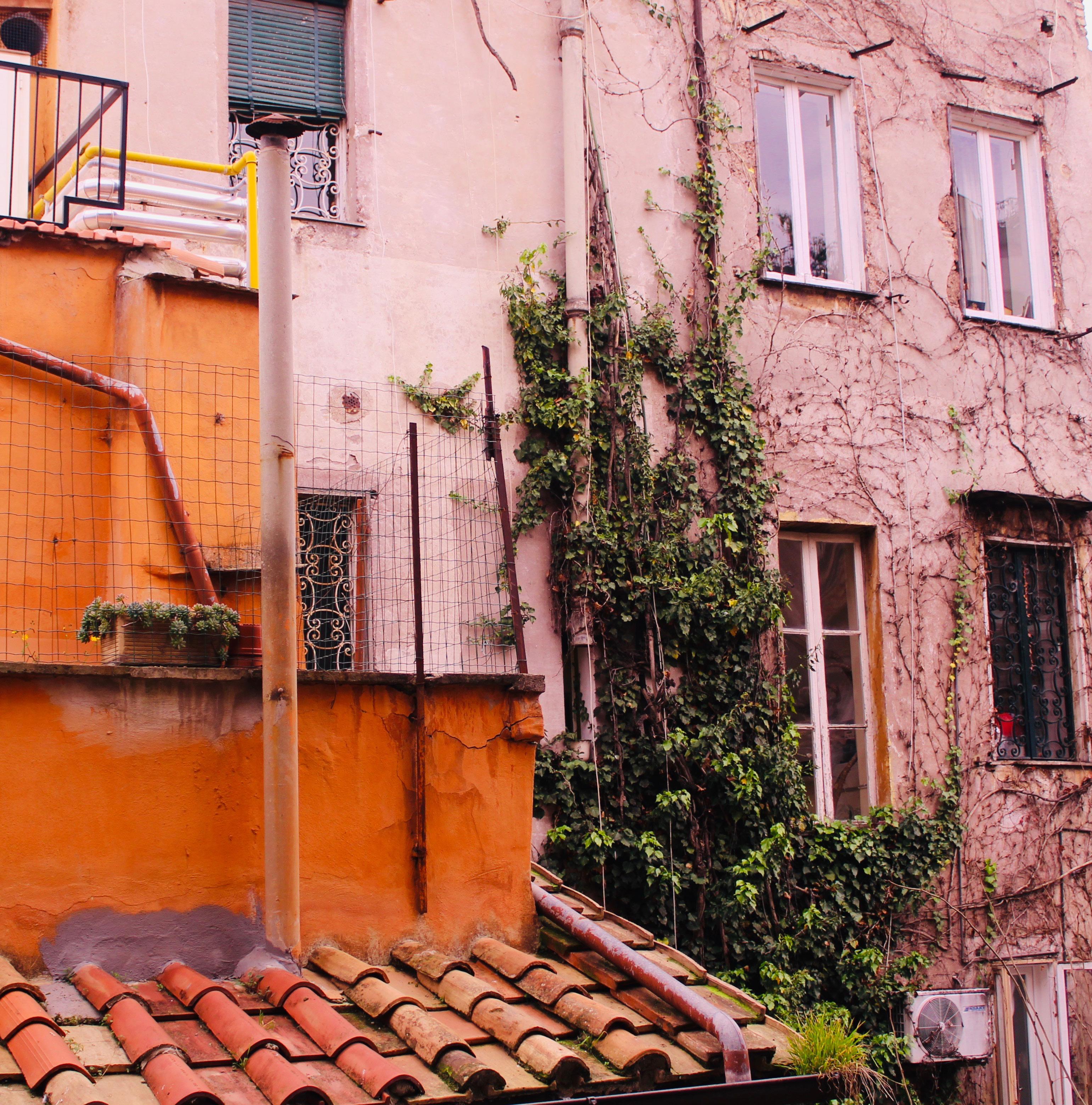 VINE // ROME, ITALY
VINE // ROME, ITALY


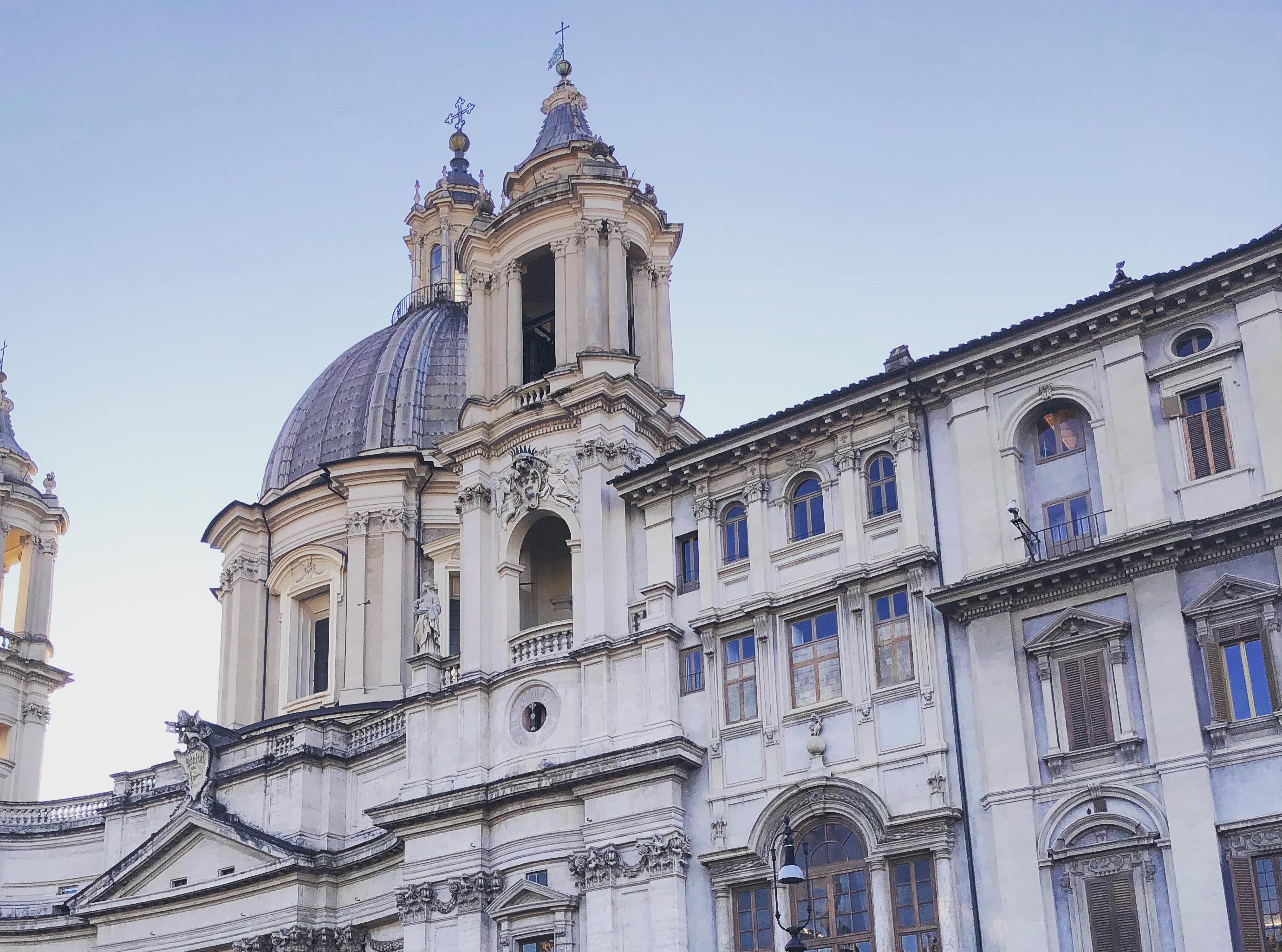 PIAZZA NOVANA // ROME, ITALY
PIAZZA NOVANA // ROME, ITALY
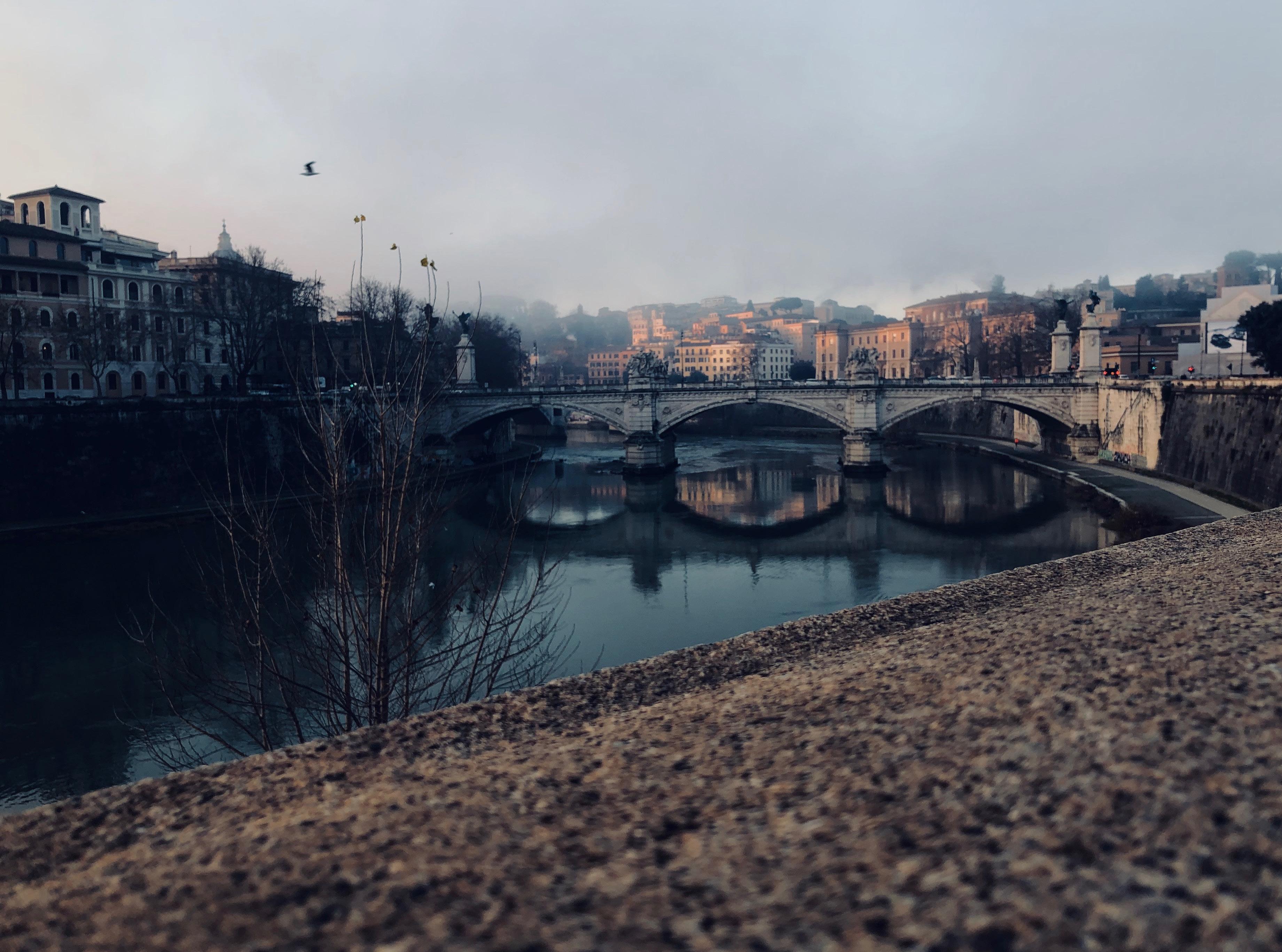

 PONTE SANT' ANGELO // ROME, ITALY
PONTE SANT' ANGELO // ROME, ITALY

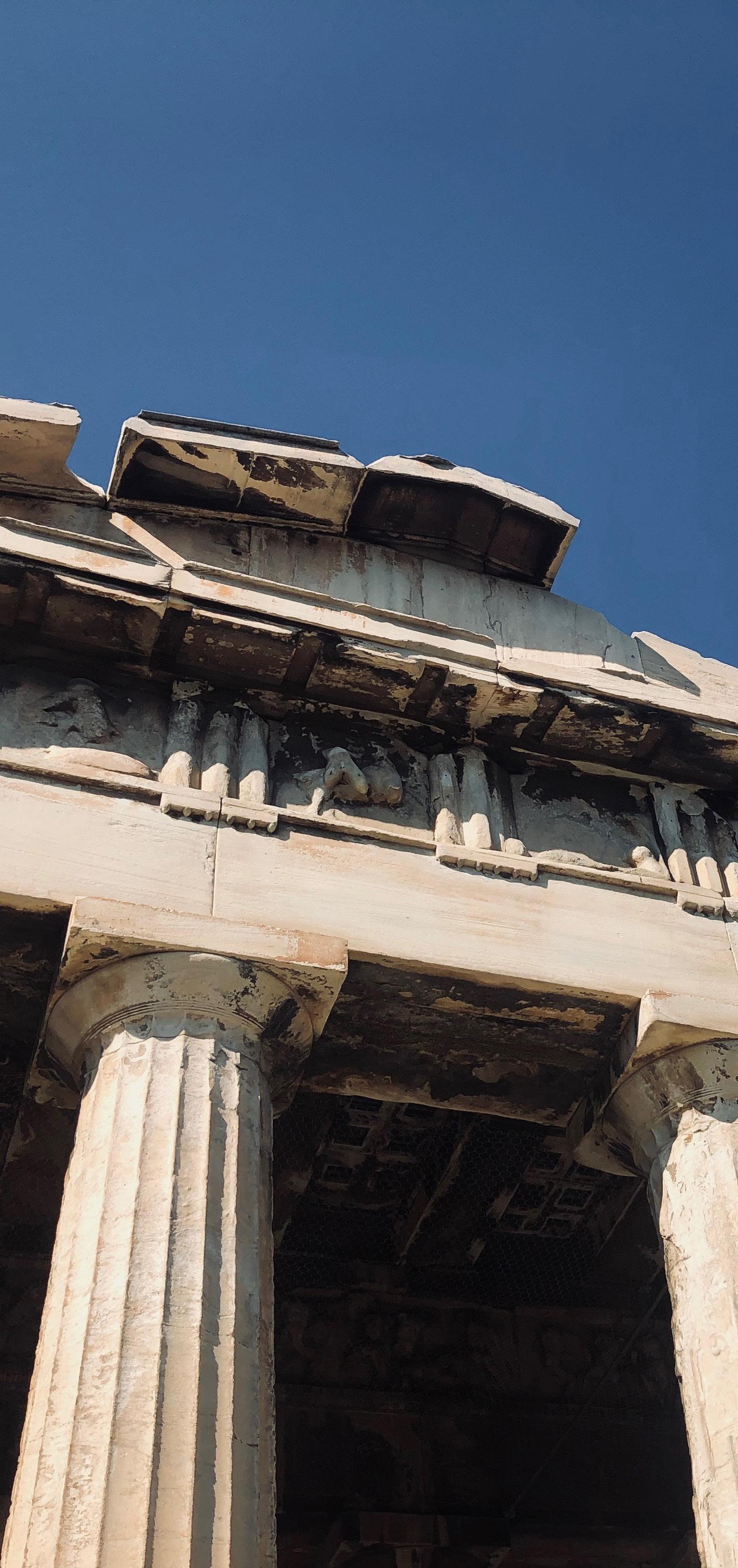

 ANCIENT AGORA OF ATHENS // ATHENS, GREECE
ANCIENT AGORA OF ATHENS // ATHENS, GREECE
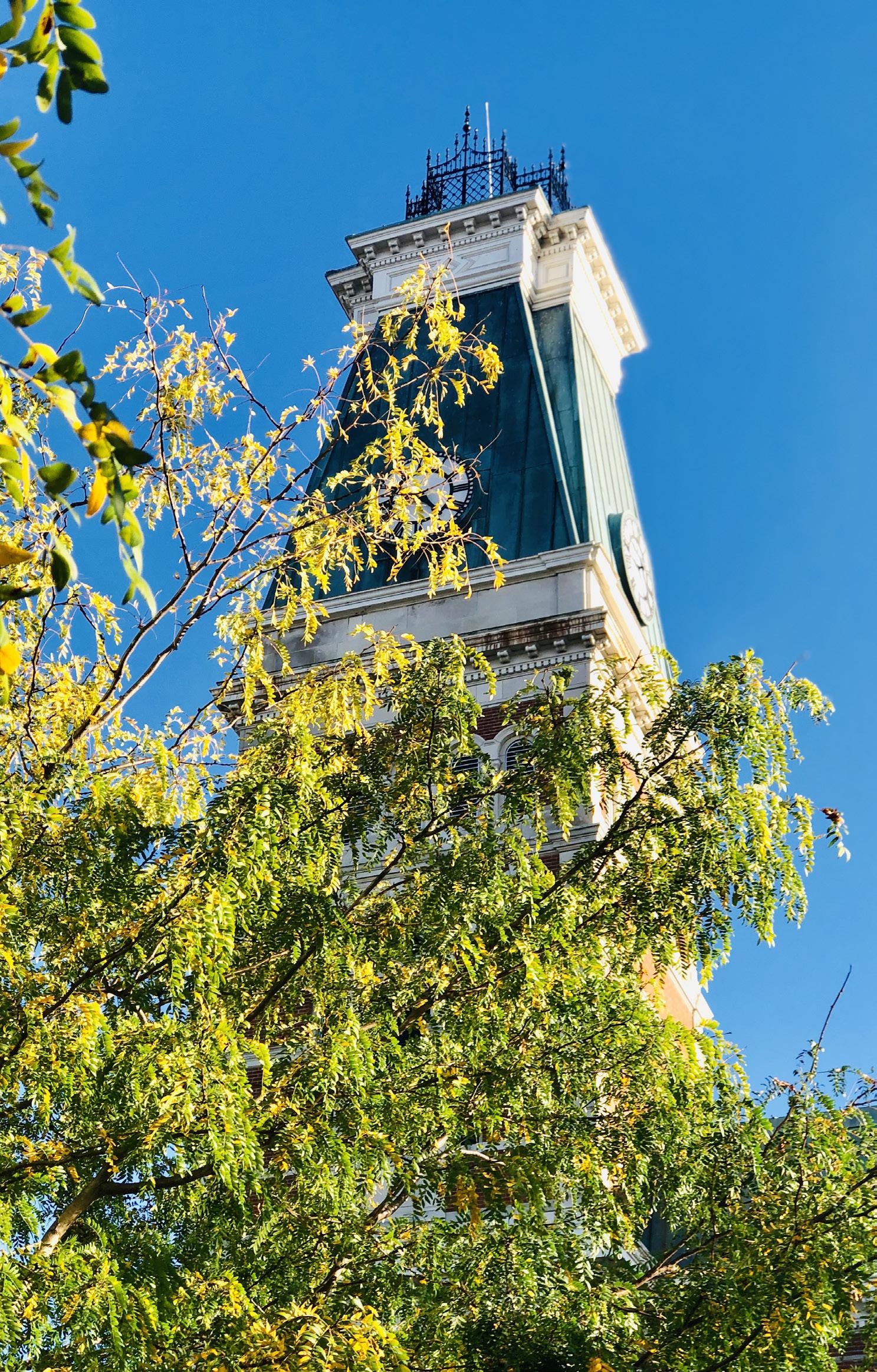

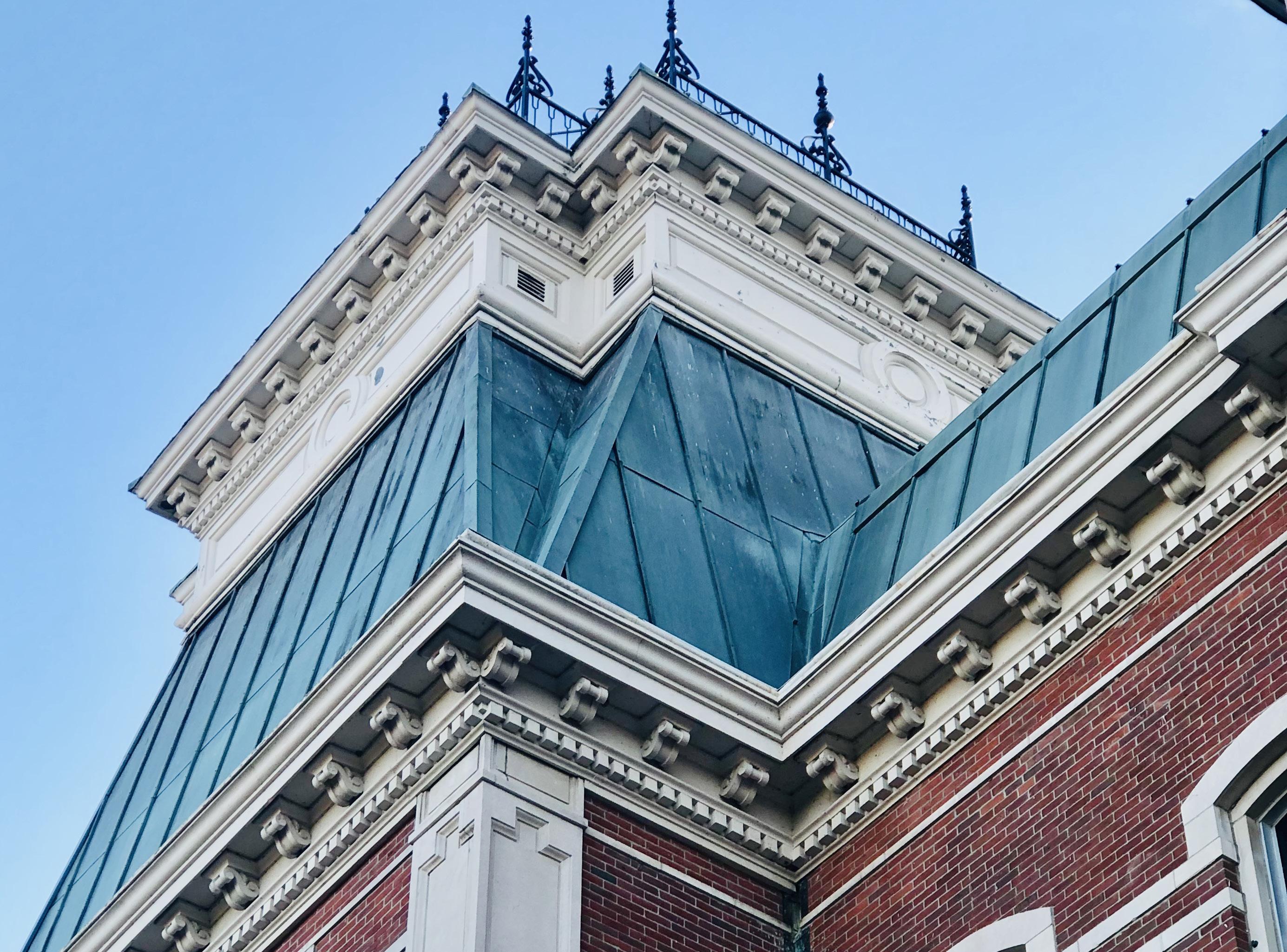 BARTHOLOMEW COUNTY COURT HOUSE // COLUMBUS , INDIANA
BARTHOLOMEW COUNTY COURT HOUSE // COLUMBUS , INDIANA
THANK YOU DEMAURI N. MUMPHREY










 "UTILIZATION" // PHYSICAL MODEL
"UTILIZATION" // PHYSICAL MODEL




 "ILLUMINATION" // PHYSICAL MODEL
"ILLUMINATION" // PHYSICAL MODEL











 ELEVATIONS // K. PARKER
ELEVATIONS //H. FUGITT
ELEVATIONS // K. PARKER
ELEVATIONS //H. FUGITT










 "CRESCENDO" // PHYSICAL MODEL
"CRESCENDO" // PHYSICAL MODEL

 2ND FLOOR LIBRARY PERSPECTIVE
2ND FLOOR LIBRARY PERSPECTIVE



























































































 "FLIP" // MANIPULATED SCAN // SUBJECT: HAIR CLIPPERS
"FLIP" // MANIPULATED SCAN // SUBJECT: HAIR CLIPPERS








 "FLIP" // MANIPULATED SCAN // SUBJECT: HAIR CLIPPERS
"FLIP" // MANIPULATED SCAN // SUBJECT: HAIR CLIPPERS























 EMMA TILLIS // STACK
MAGGIE DAVIS // WEAVE
LAUREN LOMBARDO // DRAPE
EMMA TILLIS // STACK
MAGGIE DAVIS // WEAVE
LAUREN LOMBARDO // DRAPE











 AUTUMN JACKSON // DRAPE
CHANEL HARRIS // NEST
LAUREN SOTTOSANTI // SUBTRACT
AUTUMN JACKSON // DRAPE
CHANEL HARRIS // NEST
LAUREN SOTTOSANTI // SUBTRACT


 VENUS // CAPITOLINE HILL // ROME, ITALY
VENUS // CAPITOLINE HILL // ROME, ITALY
 MARFORIA // CAPITOLINE HILL // ROME, ITALY
MARFORIA // CAPITOLINE HILL // ROME, ITALY
 PALAZZO TAVERNA // ROME, ITALY
PALAZZO TAVERNA // ROME, ITALY
 VINE // ROME, ITALY
VINE // ROME, ITALY


 PIAZZA NOVANA // ROME, ITALY
PIAZZA NOVANA // ROME, ITALY


 PONTE SANT' ANGELO // ROME, ITALY
PONTE SANT' ANGELO // ROME, ITALY



 ANCIENT AGORA OF ATHENS // ATHENS, GREECE
ANCIENT AGORA OF ATHENS // ATHENS, GREECE


 BARTHOLOMEW COUNTY COURT HOUSE // COLUMBUS , INDIANA
BARTHOLOMEW COUNTY COURT HOUSE // COLUMBUS , INDIANA