ARCHITECTURE Portfolio
Demetrius Karathanos

Demetrius Karathanos
Ph: 618-610-7350 | Email: demetriuskarathanos@gmail.com / dk28@illinois.edu
Education
University of Illinois Urbana-Champaign Expected Graduation: May 2025
Bachelor of Science in Architectural Studies GPA: 3.6
Work Experience
Bob Marmon Construction Collinsville, IL
Construction Worker May - August of 2020, 22, and 23
• Worked for a general contractor, building houses, garages, home additions, decks, concrete work, demolition, ect on residential and commercial buildings.
• Basic and skilled hand labor and developed knowledge in building.
Prodigy Leadership Academy Cape Girardeau, MO
Teacher’s Assistant and Tutor August 2020 - May 2021
• Teacher’s assistant to a 5th grade class of 19 children.
• Offered guidance to students, encouraged creativity, managed the classroom, graded, and supervised recess and lunch hour.
• Held math tutoring for an hour each day for pre-algebra and algebra.
• Substitute teacher for multiple days over the school year.
University of Illinois Champaign-Urbana, IL
Referee Spring Semester 2022
• Refereed intramural sports games – mostly soccer and basketball.
• Communicated and upheld rules, ensured fair and safe games, and worked to keep the environment fun and deescalated.
• Awarded “Referee of the Week” four times over the semester.
Caper’s Catering Boston, MA
Server September 2019 - March 2020
• Helped to set up/take down and serve guests for large events such as weddings and corporate gatherings in premiere locations around Boston and the area.
• Greeted and served guests hors d’oeuvres and drinks as well as served and bussed tables.
Skills
Proficient in AutoCAD, Rhino, Sketch-Up, Adobe Suites (Illustrator, InDesign, Photoshop), and Revit. Involvement
Roots to Roof Champaign-Urbana, IL
Member February 2024 – Present
• Designing and building a permanent farmer’s marke t stall for the Champaign community.
SMBA Champaign-Urbana, IL
Member February 2023 – Present
• Society for Business and Management in Architecture
Gargoyle Architecture Honor Society Champaign-Urbana, IL
Member February 2024 – Present
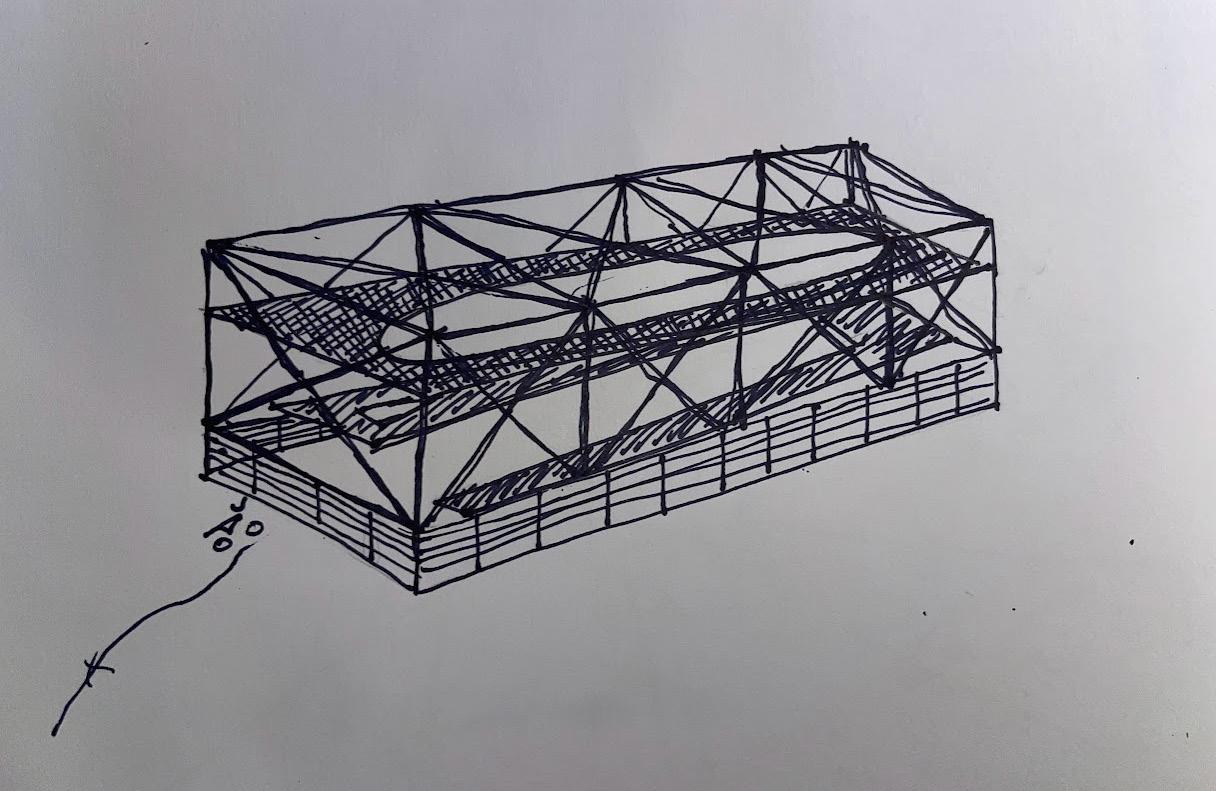
Located in the Albany Park neighborhood of Chicago, Illinois, the Library of Bicycles is designed to be a hub for all things biking. Patrons are able to both rent bikes to ride in the city, and use the infrastructure within. Inside a plurality of programs exist, such as a ramp system that leads to a top floor track, a repair station, an area for children to learn how to ride, and more.
Designed in collaboration with my partner Nick Contreras, we focused on identifing a need for the local community and offering a solution. In this studio a focus was on visual representation and creativity.
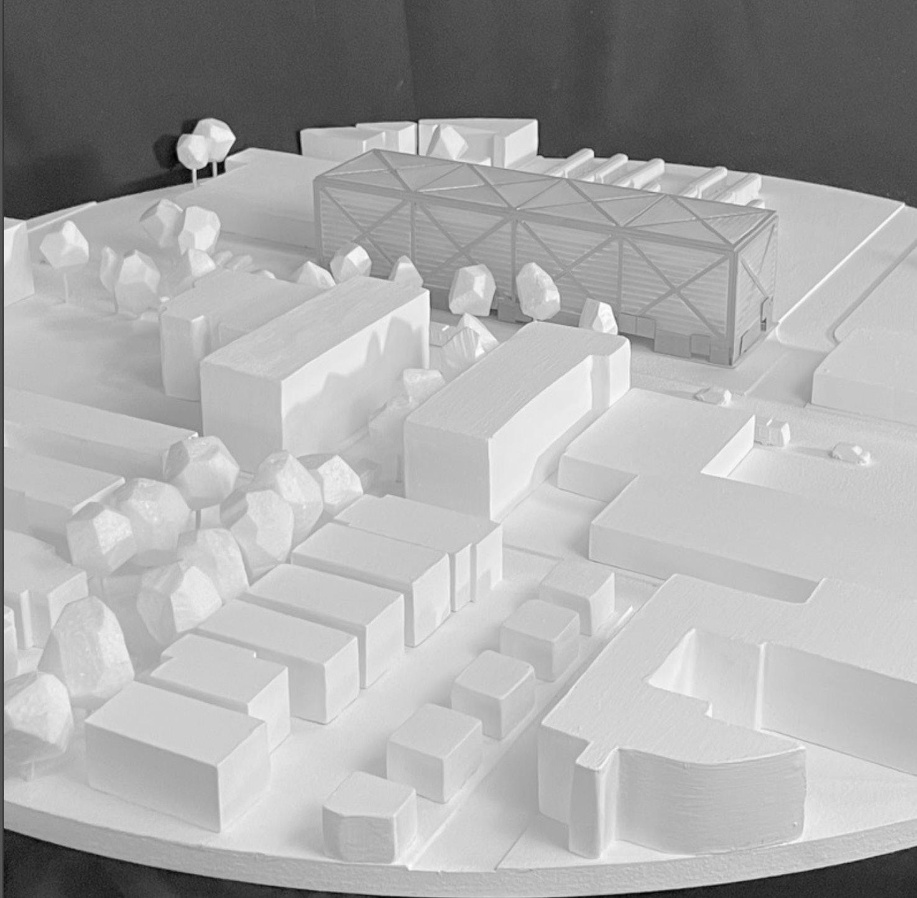
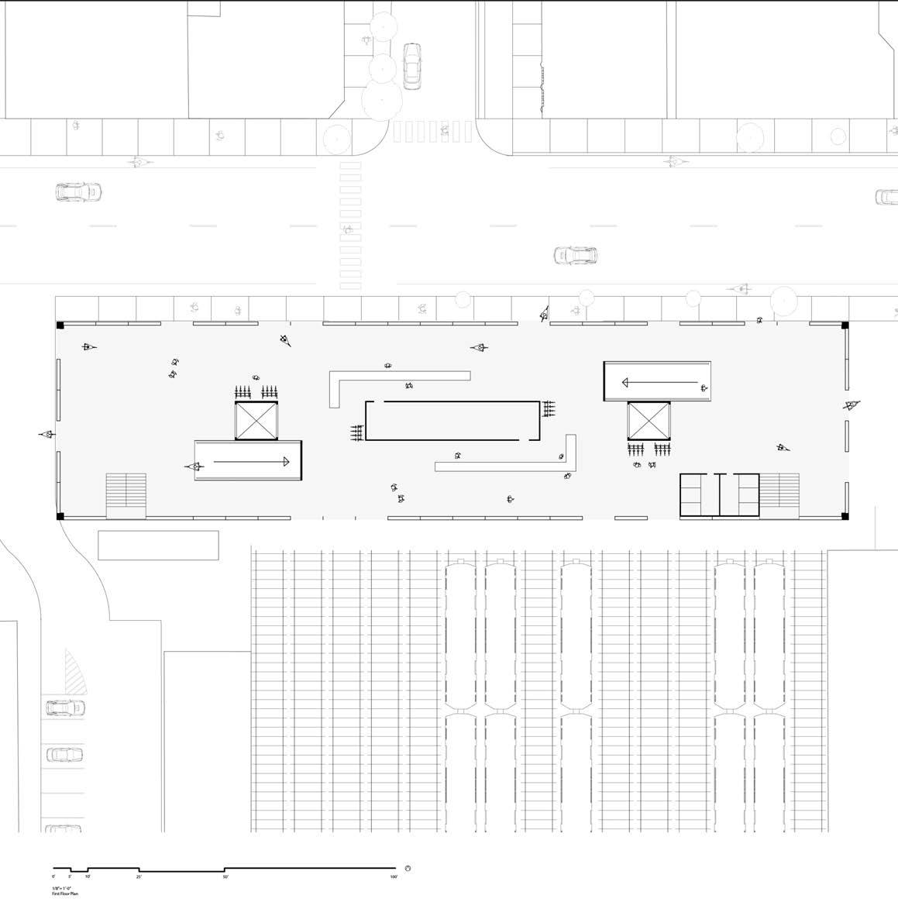






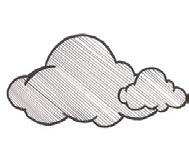


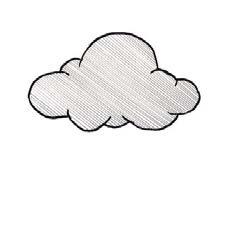
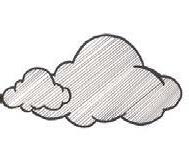
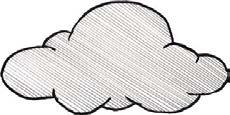

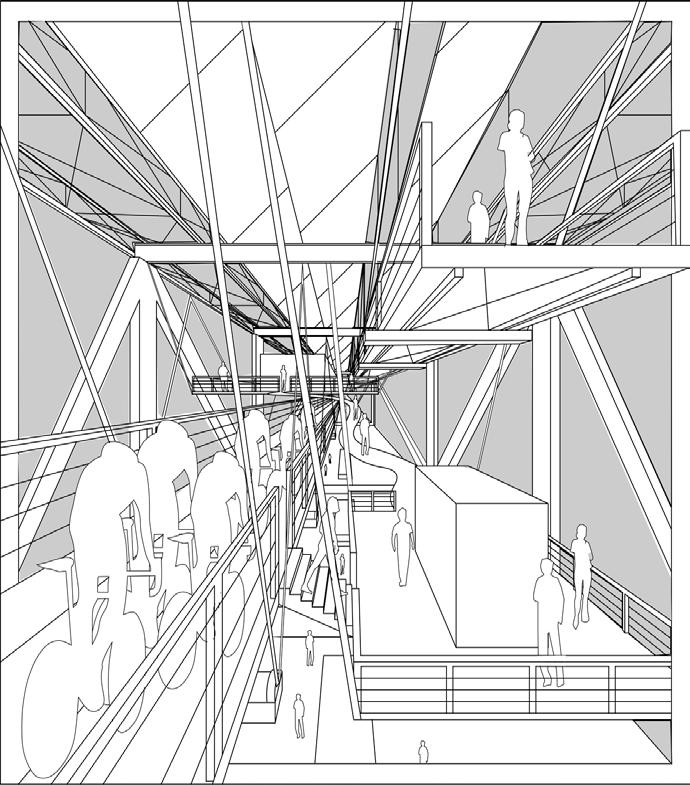
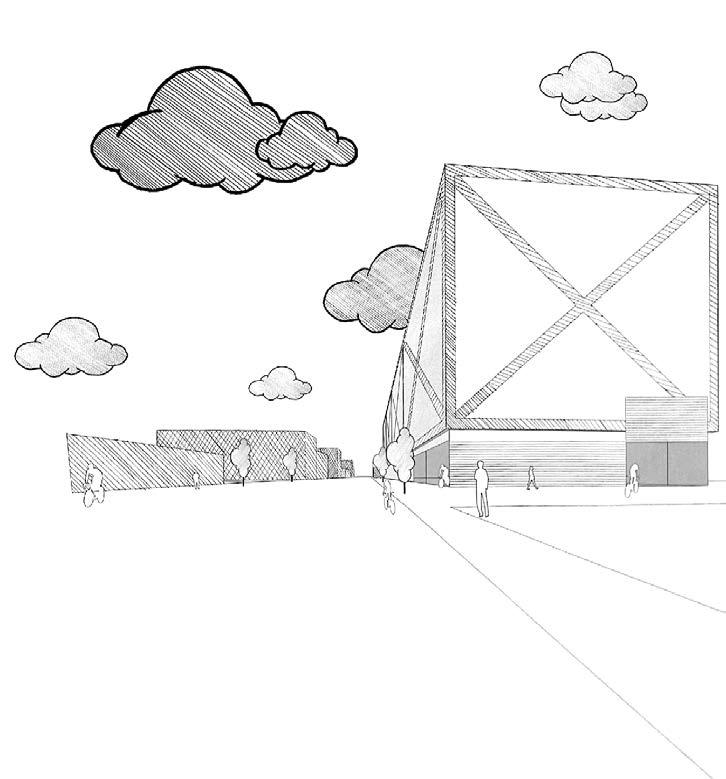

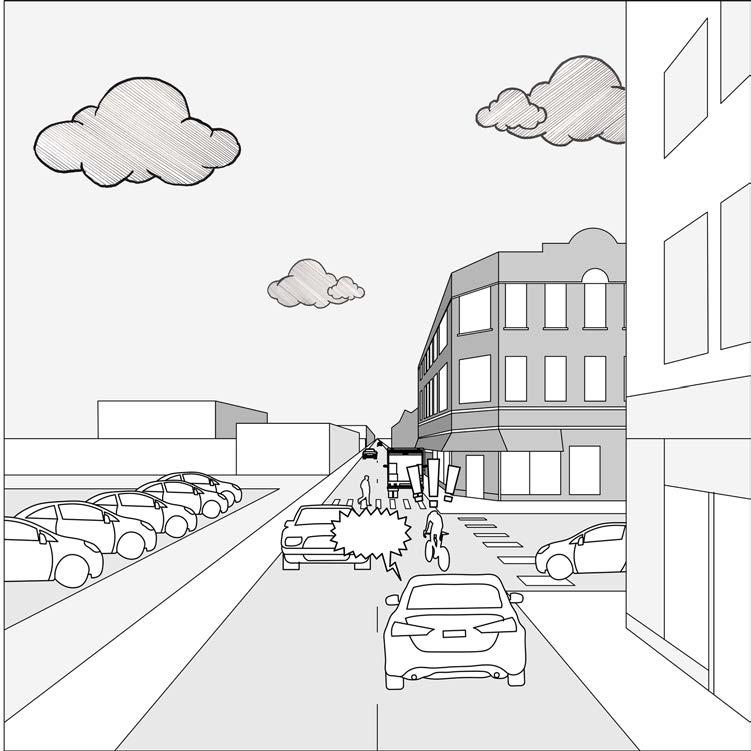



















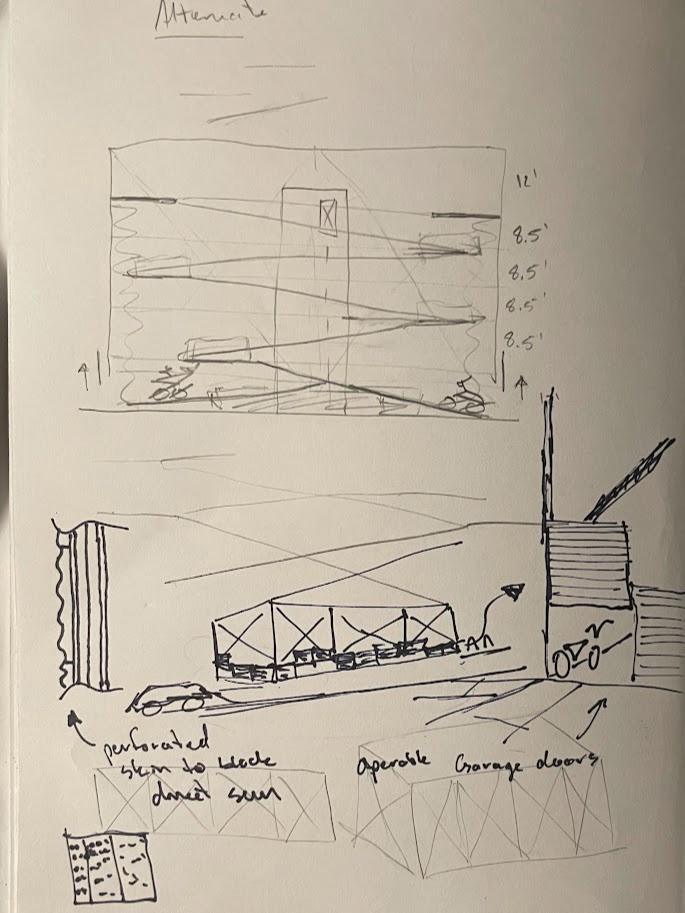
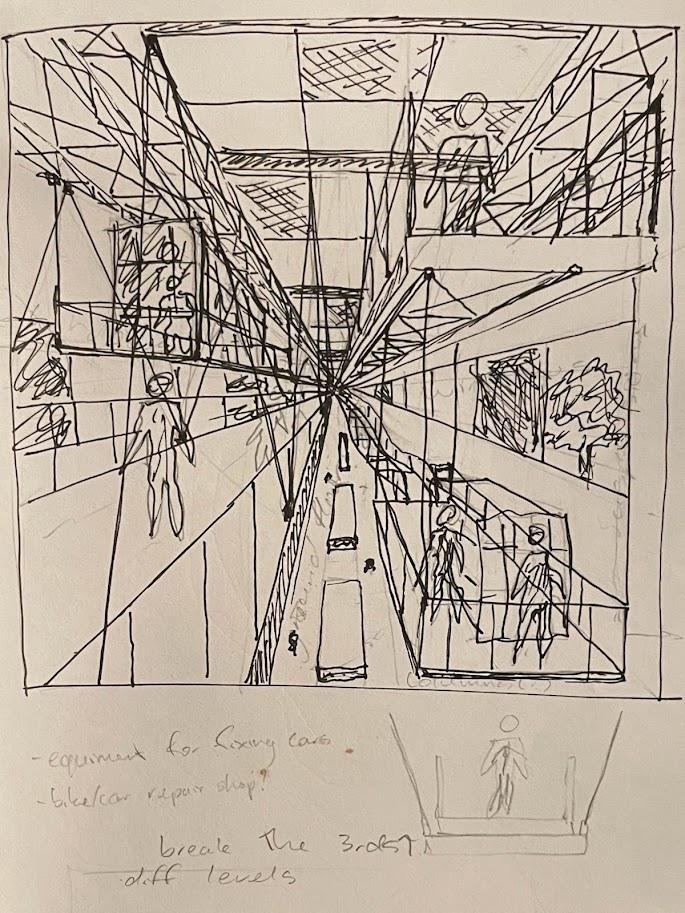
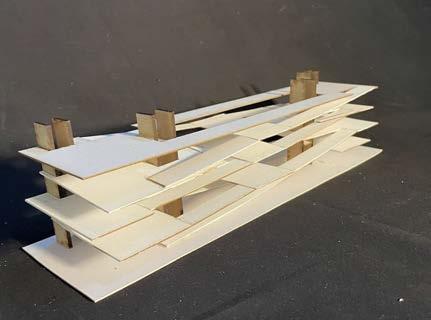
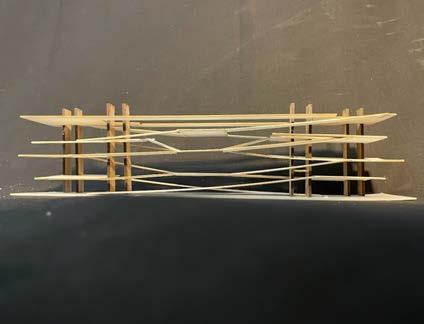
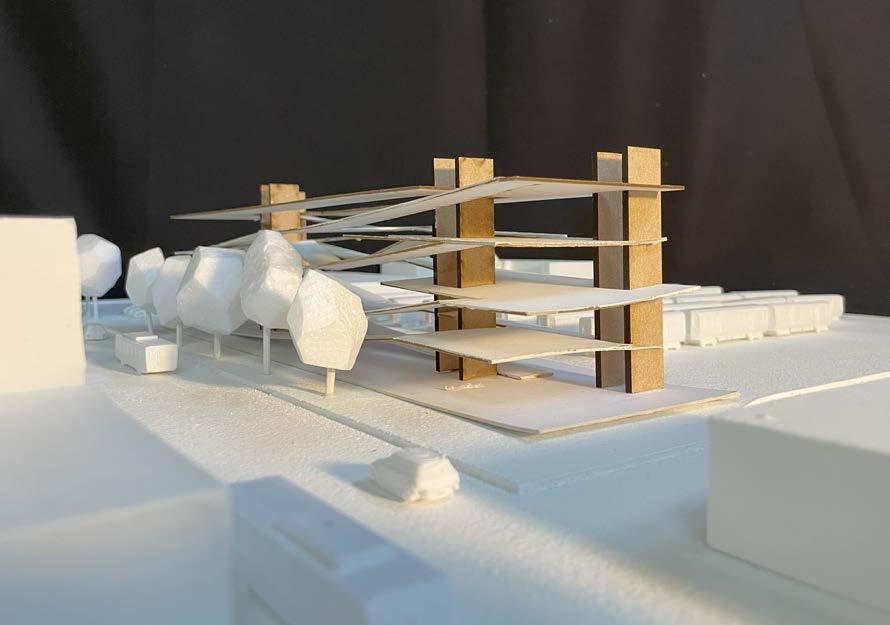
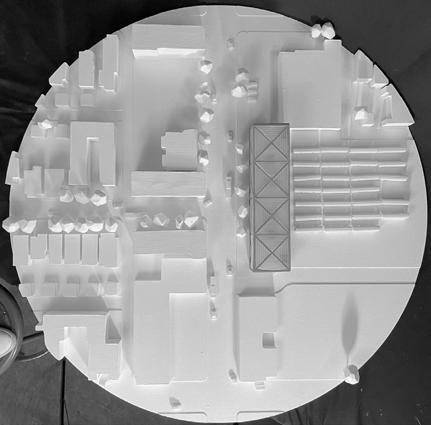
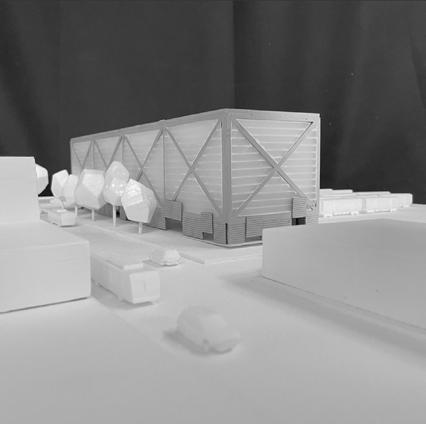
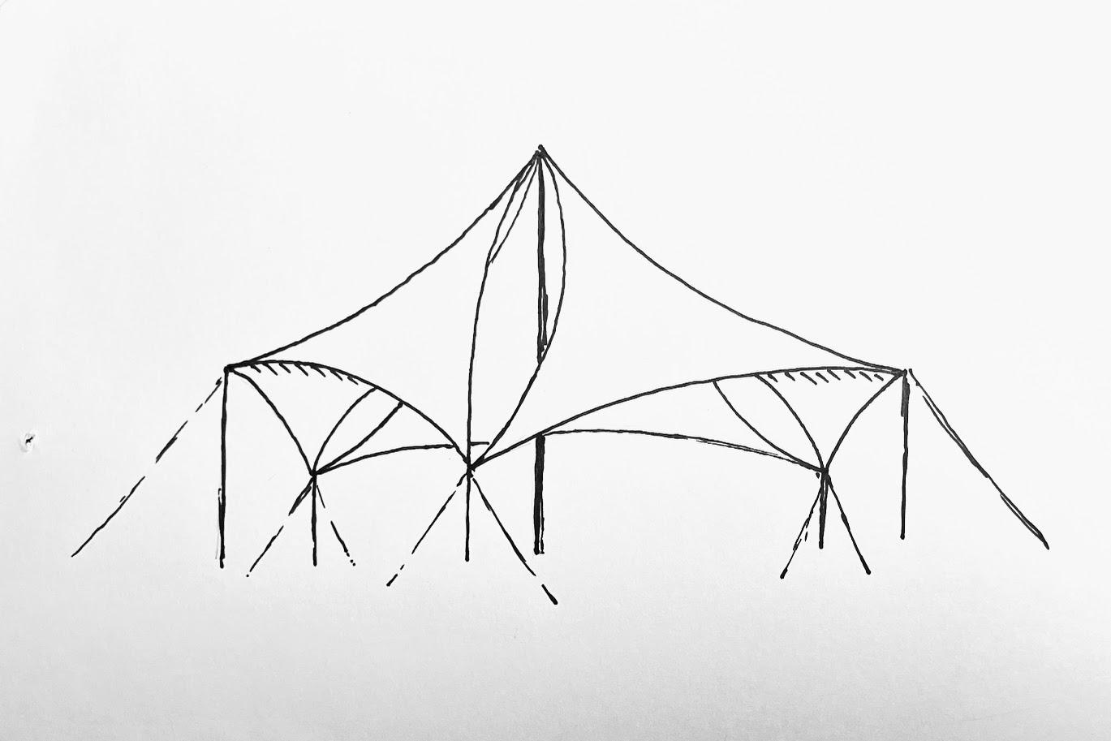
Located in the Urbana, Illinois this market place is designed to become a center of the community. As a downtown venue, the market place offers opportunities for connections. The compound weaves itself into the existing urban fabric with market stalls that have the option to face the street, local vendors can sell their goods, there are resturant spaces throughout and many thoughtfully designed places are present for people to gather.
For this studio, a focus was on utilizing a tensile structural system.
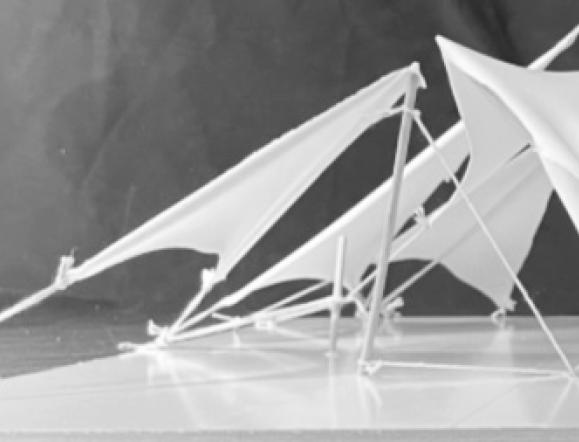
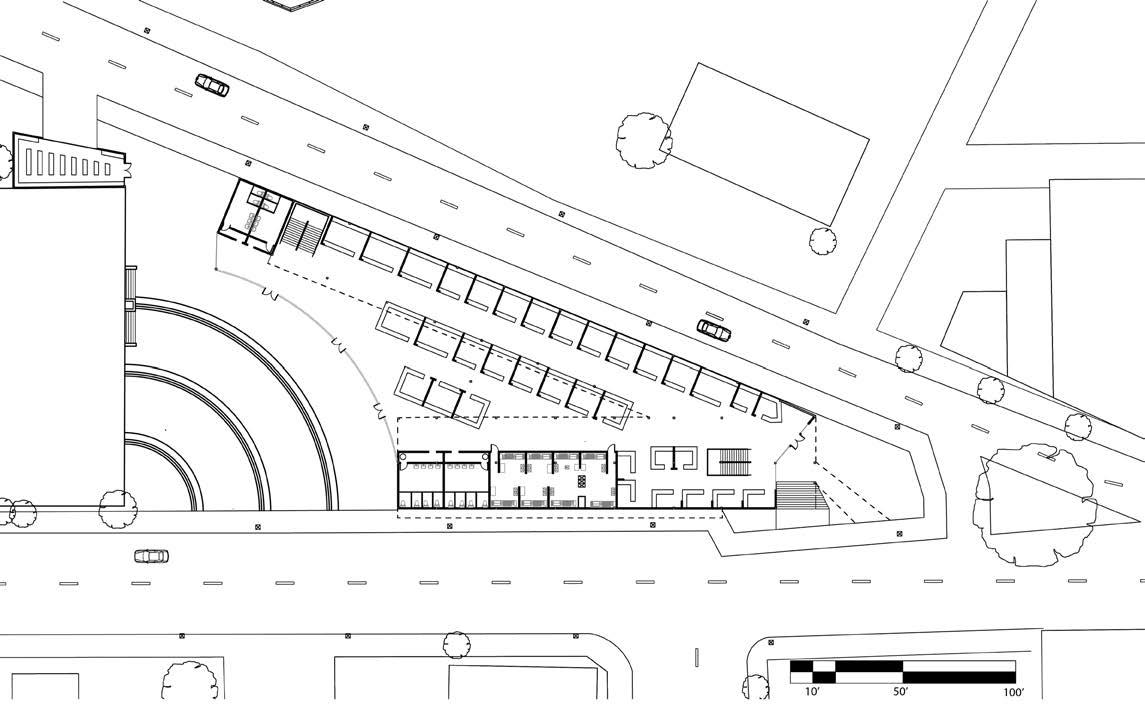
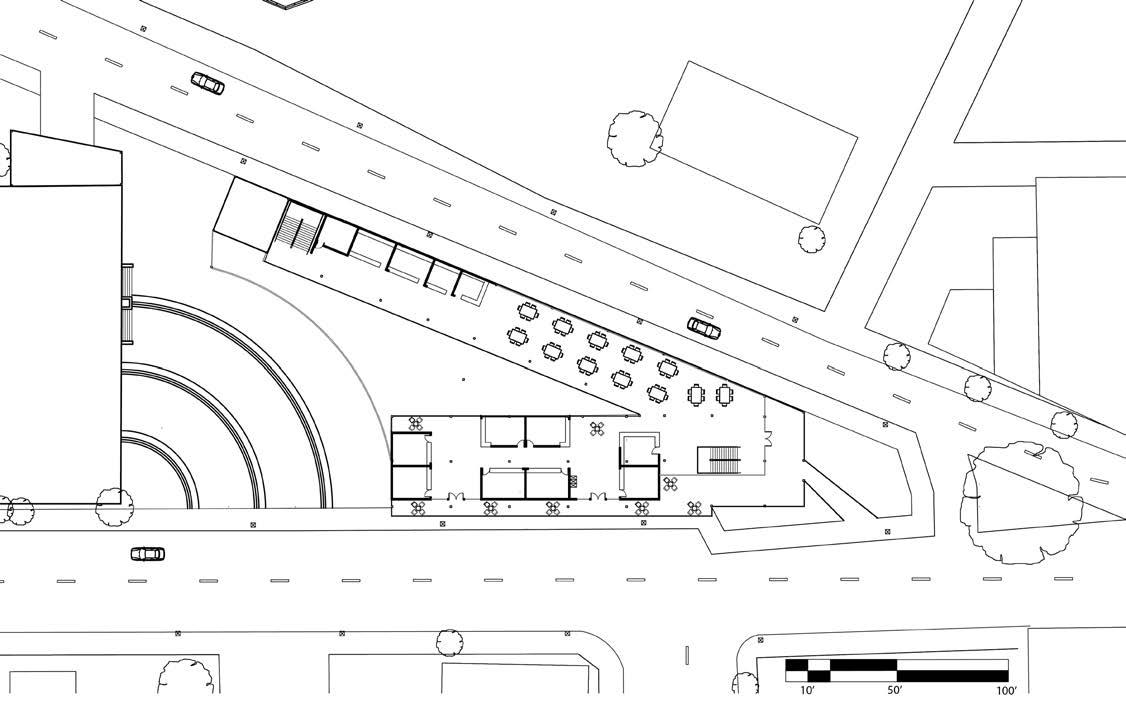


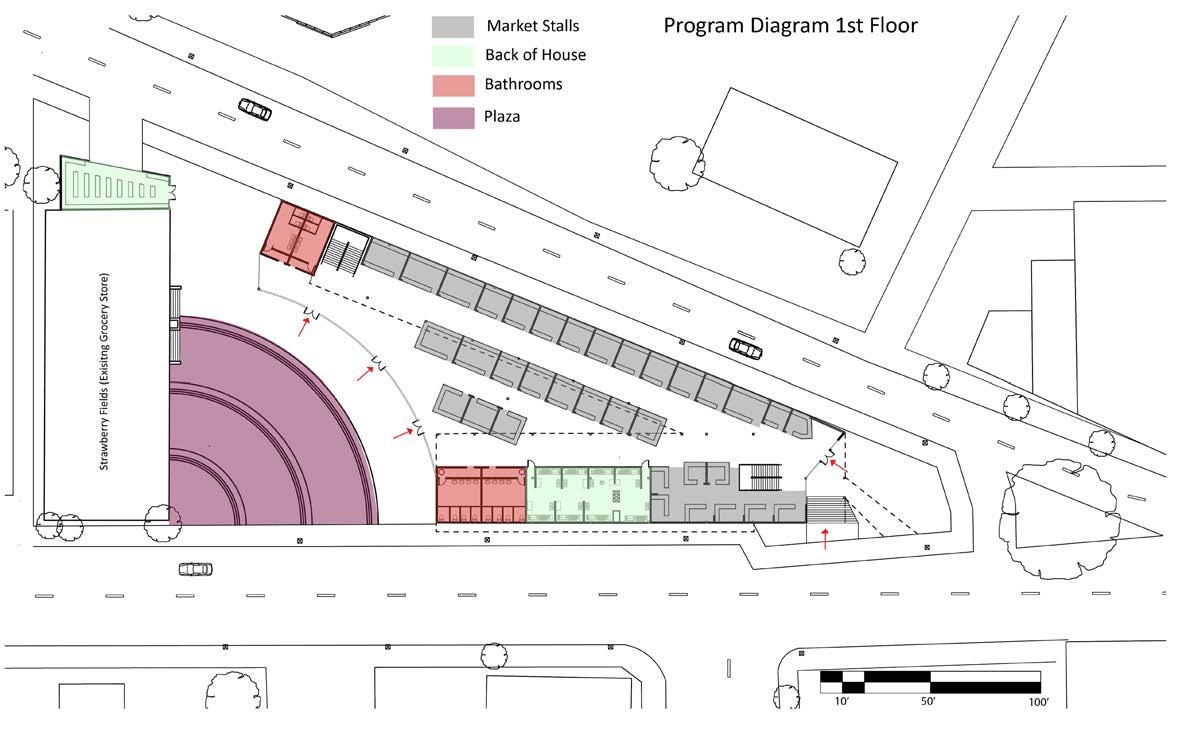
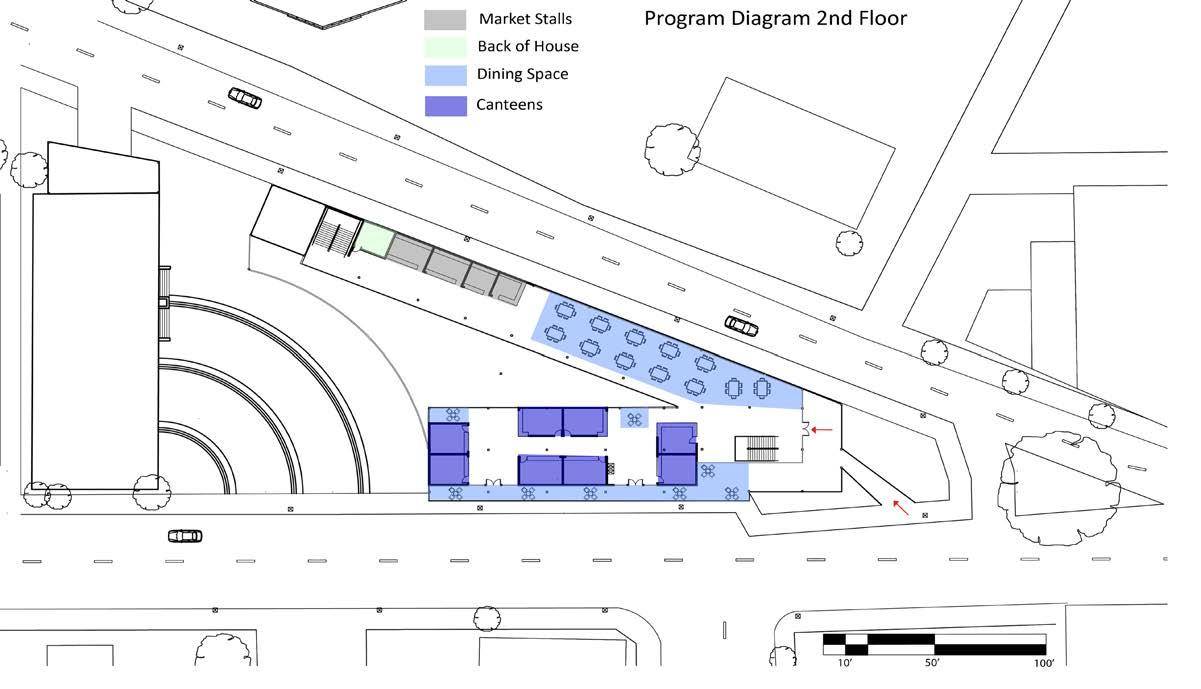
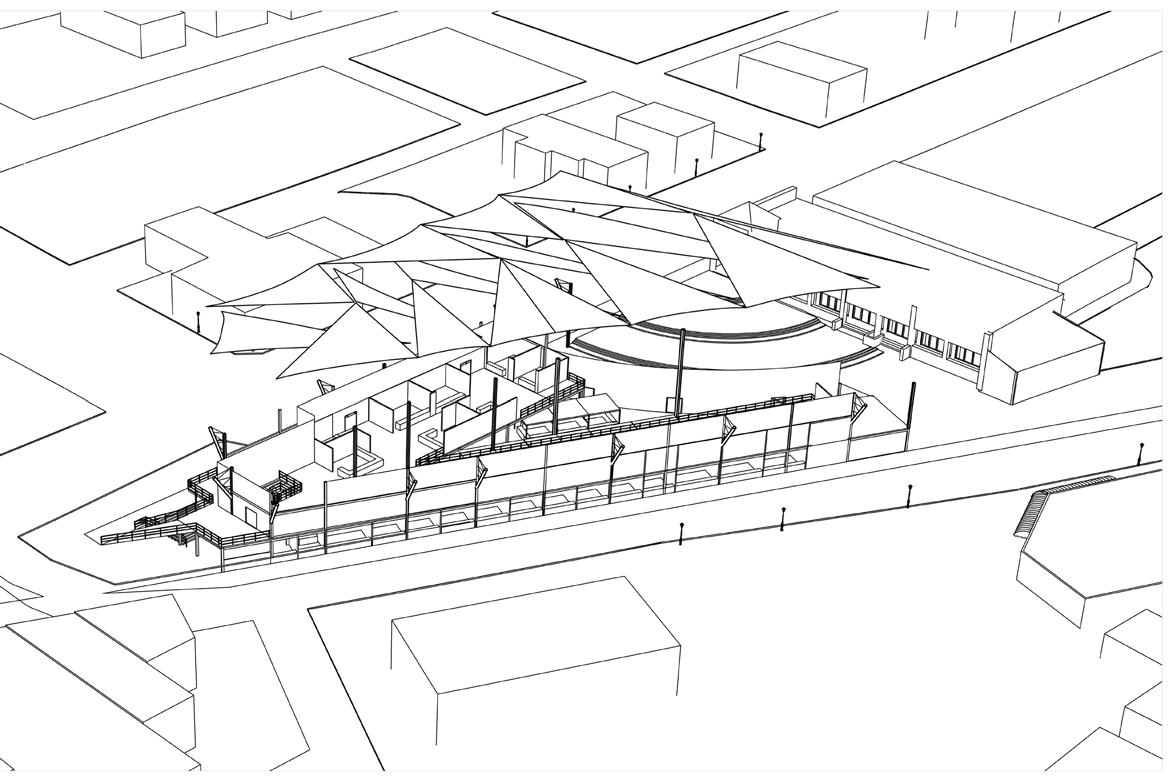
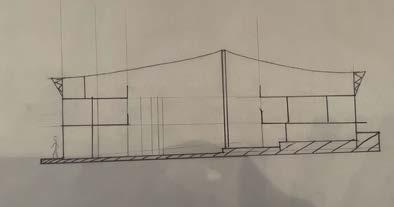
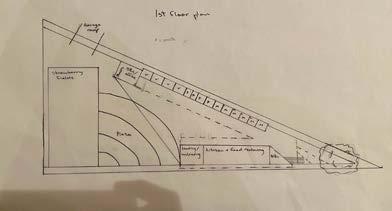
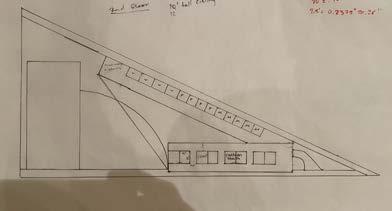
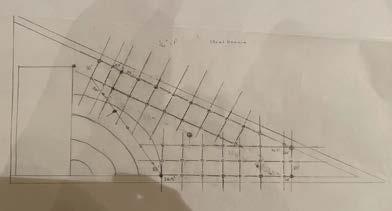
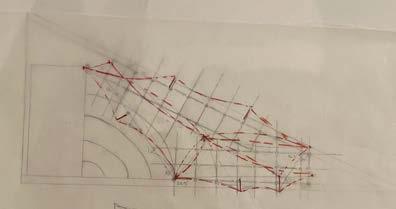
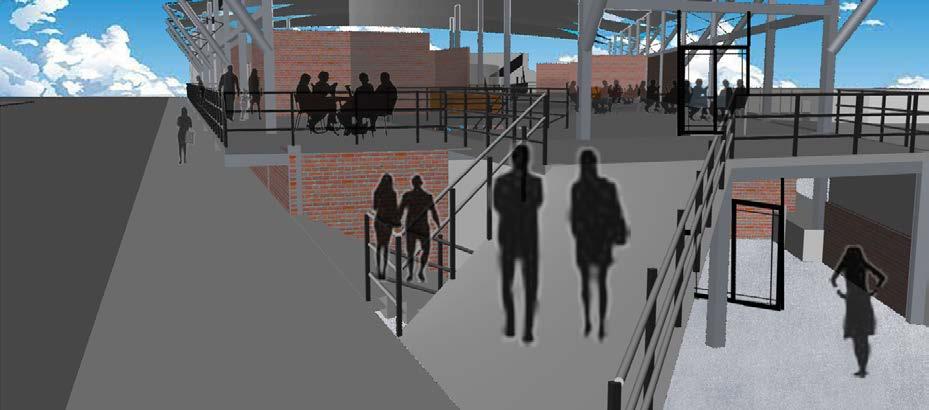
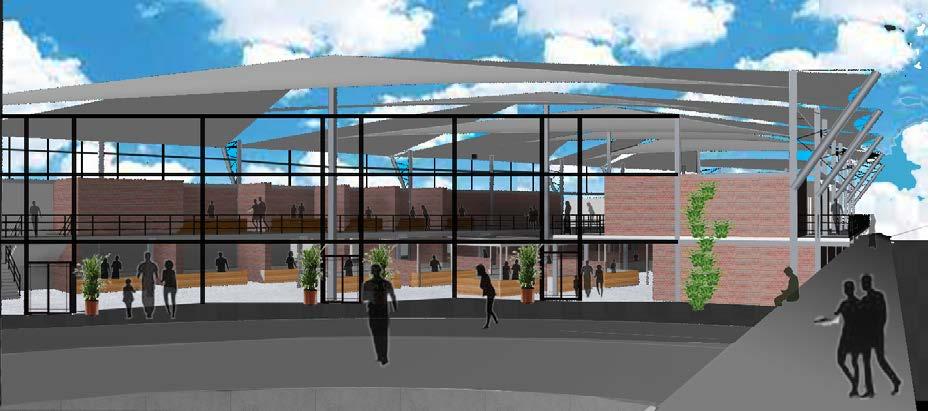
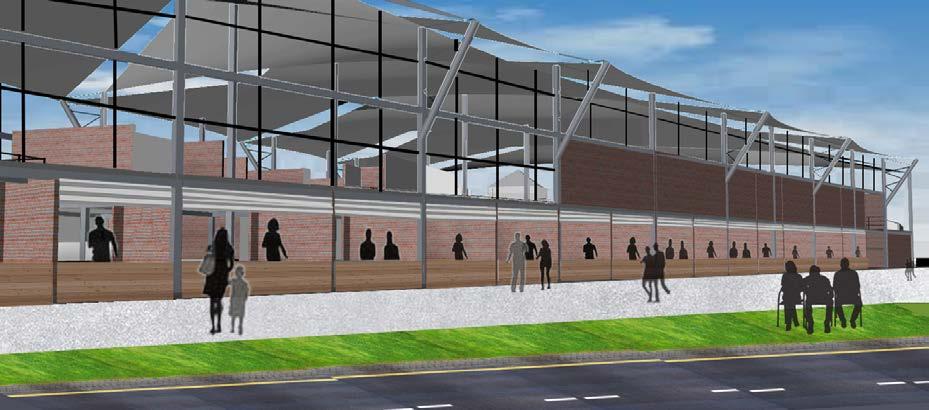
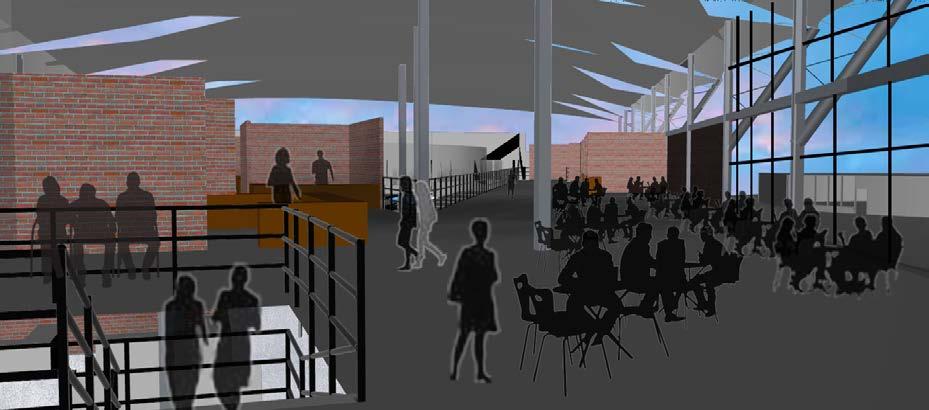
A compilation of smaller projects that I have completed in my years as a student.
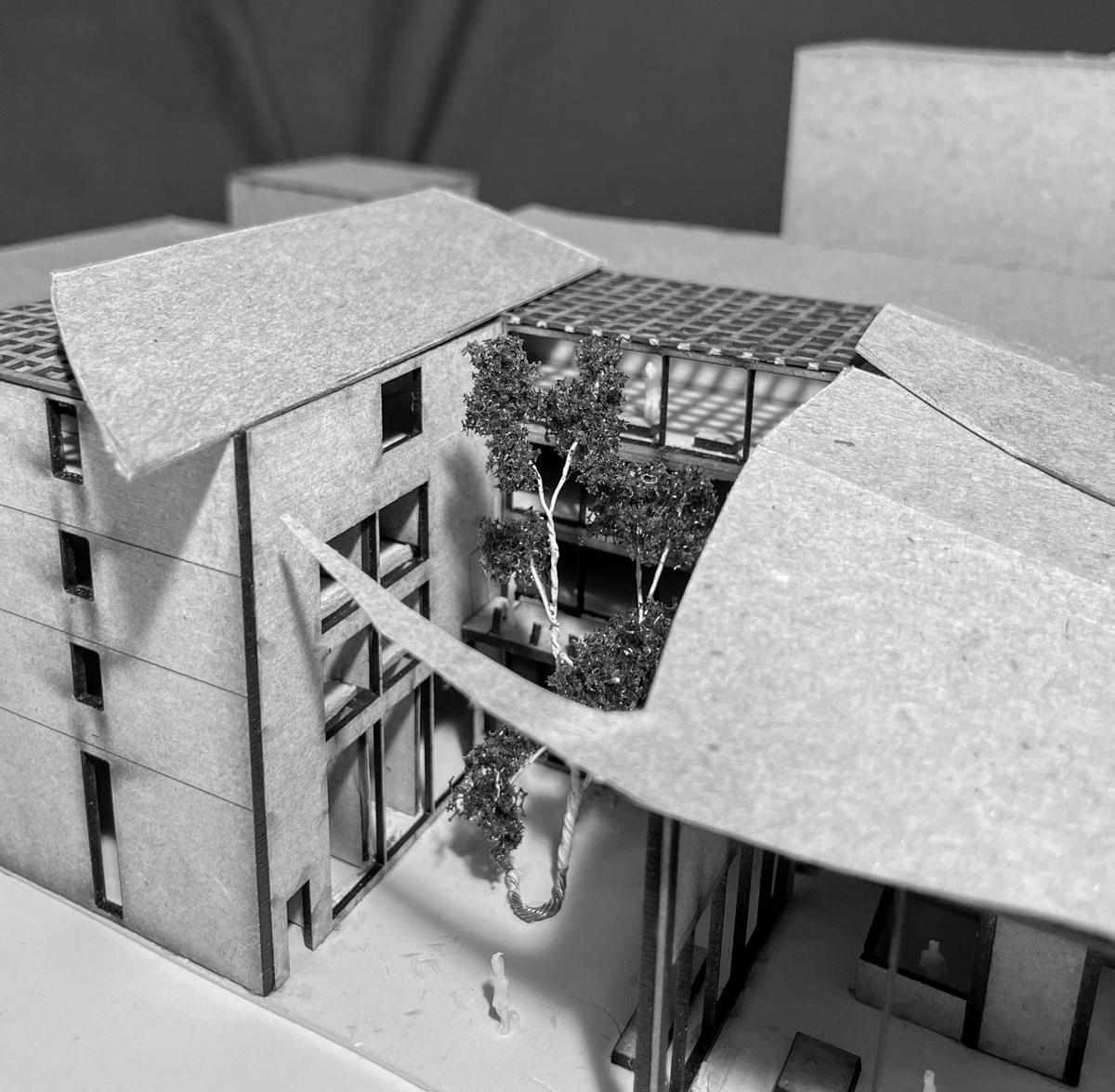
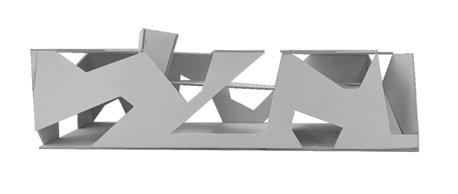
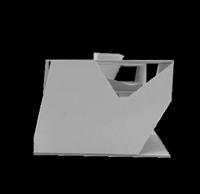
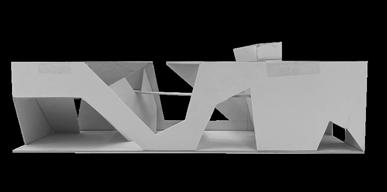
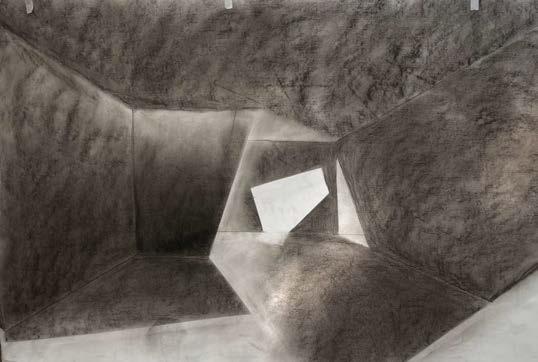
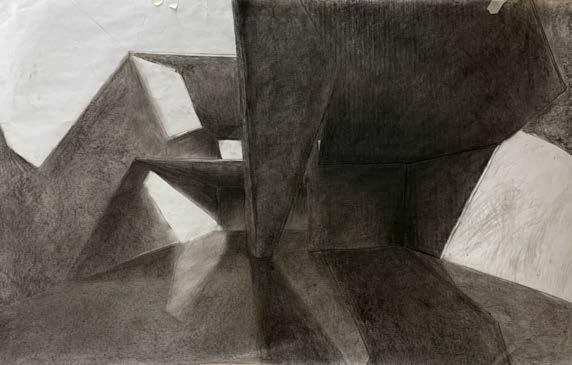
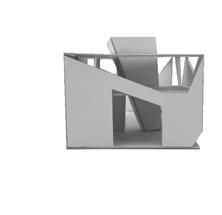
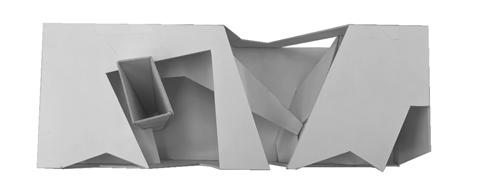
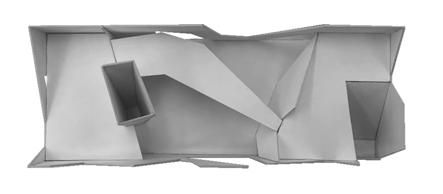
Along with two charcol perspectives, here is the fifth and final model of a design project that focused on developing an iterative process. I was given a list of rules, and went through a process of making a model, critiques, and repeat.
Situated within a forest, cutouts from the facade and roof cooperate to create interesting views of the trees and let in light. A chimney creates a unique space, and the passerel interacts with it, while also connecting the two elevated planes.
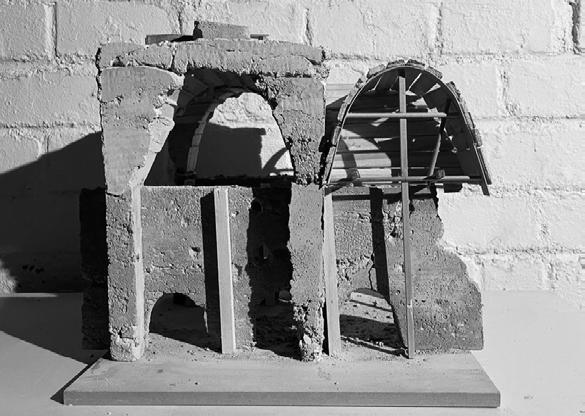
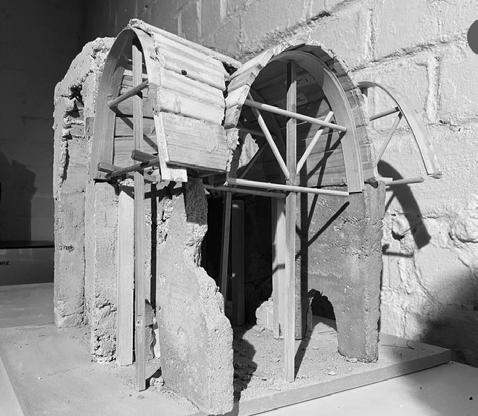
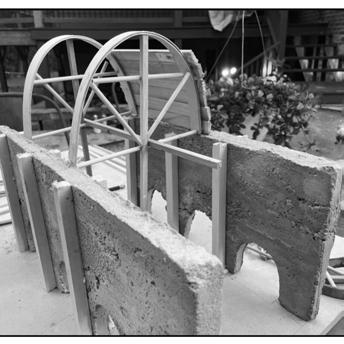
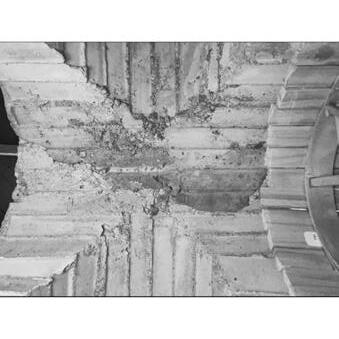
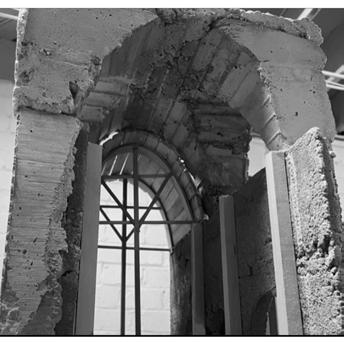
Amazed by the ingenuity held and advances made by the ancient Romans, I explored how concrete was formed and poured in those times through the fabrication of this model of Trajan’s Market. The development of the barrel vault in particular interested me with its structural qualities and logical beauty.
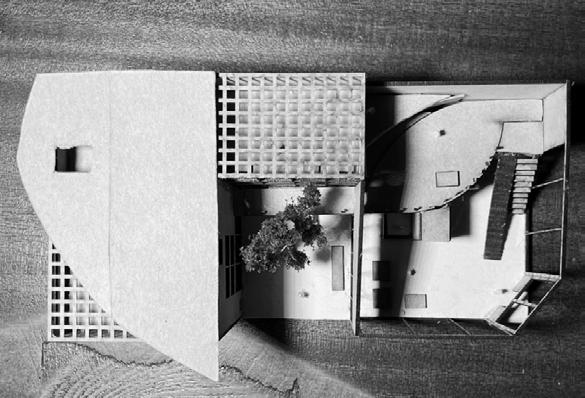
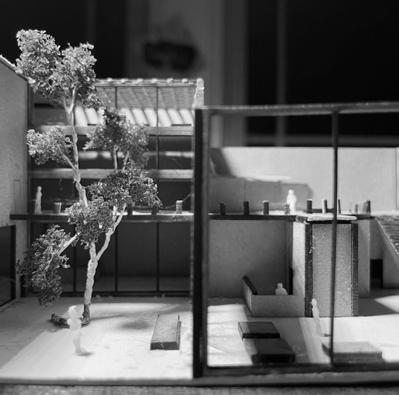
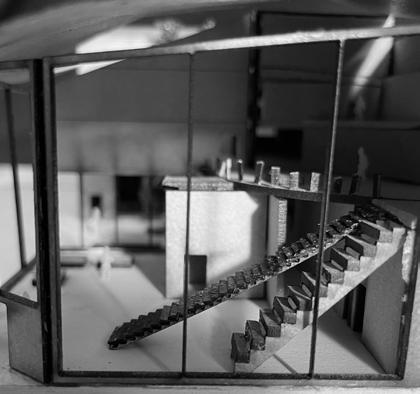
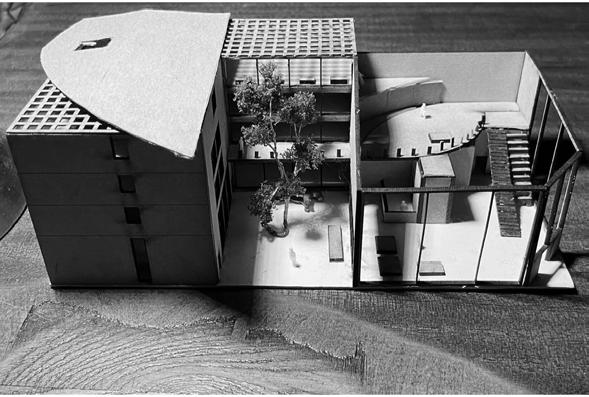
This building offers residents of Champaign a place to learn, study, and gather. Split into zones of private and public learning spaces, there is a place for all types of learning. The public area offers a cafe, courtyard, sitting stairs, and an overhead sitting space. The private area offers a library, study desks and rooms, and window reading seats.

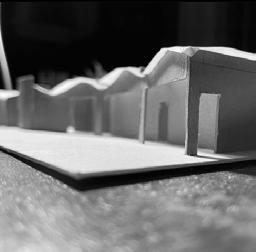
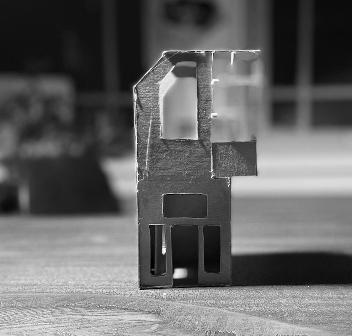
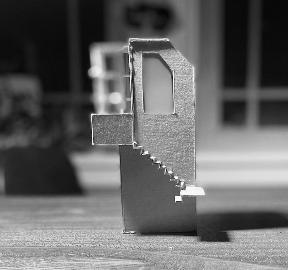
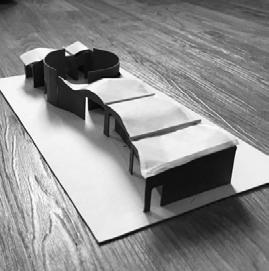
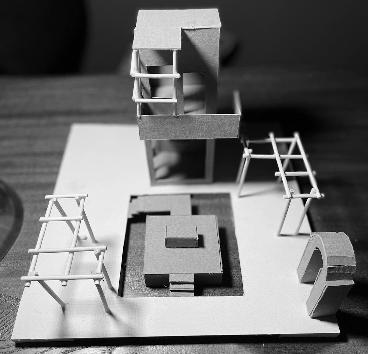
For my freshman year studio I designed and modeled two buildings for a sculpture park. The first one (top pictures) is a visitor center for the park, and emphasizes public space. The second building (bottom pictures) is a place of refuge, where visitors of the park can relax in the indoor and outdoor spaces.