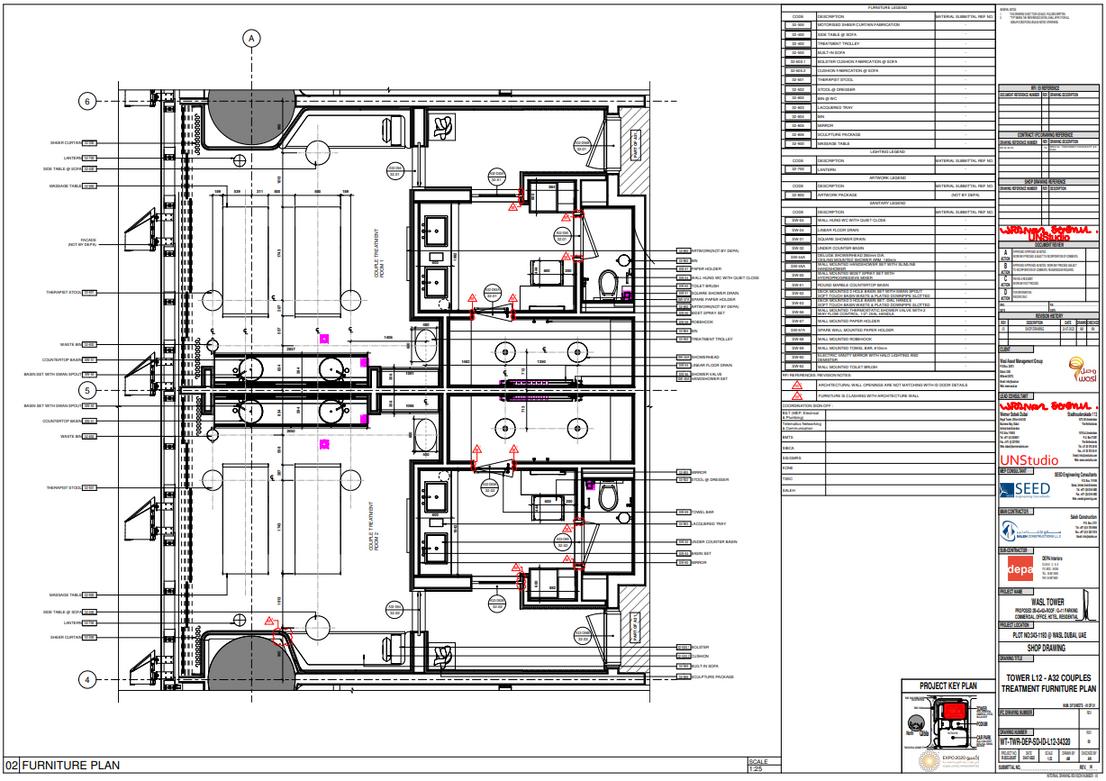Shop floor drawing vs As-Built Drawings


Shop floor drawings
Shop Floor Drawings (SFD) are drawings that show the arrangement of machinery, equipment, and other physical structures on the production floor of a factory. They provide detailed information about the physical layout of the shop floor and help ensure that equipment and facilities are installed correctly and in the right location.


As-Built Drawings

As-Built Drawings, on the other hand, are drawings that reflect the actual physical conditions of a building or structure after construction is completed. They show the actual locations and configurations of the building's systems and components, including electrical, plumbing, and HVAC systems, as well as any modifications made during construction.

Conclusion
In summary, SFDs are used during the planning and construction phases of a project, while As-Built

Drawings are used to document the final, actual physical conditions of a building or structure.



