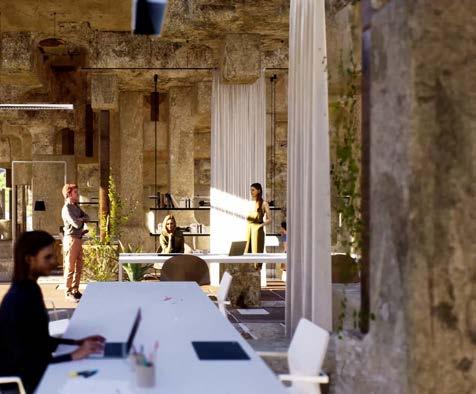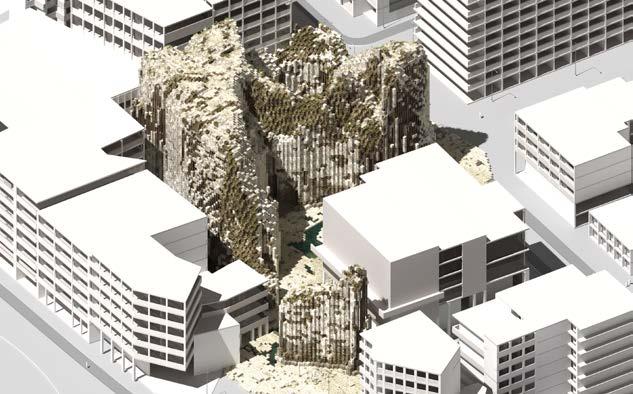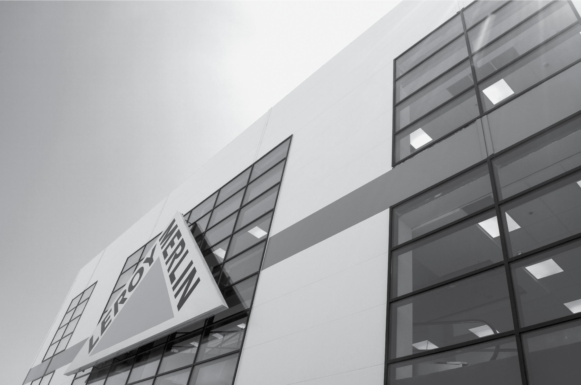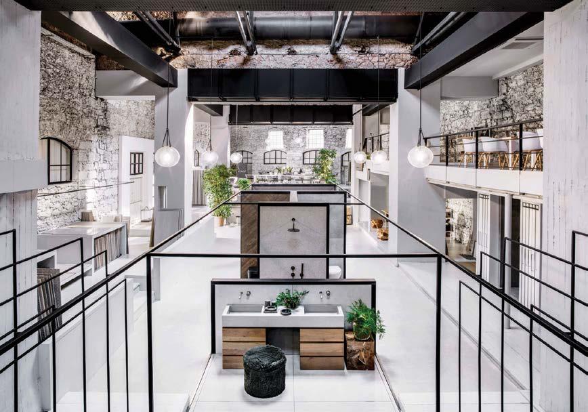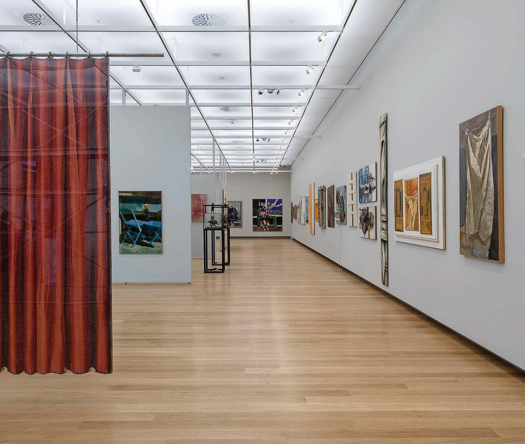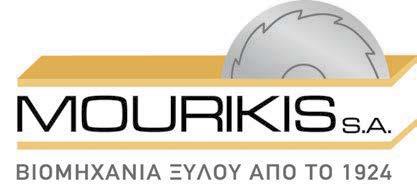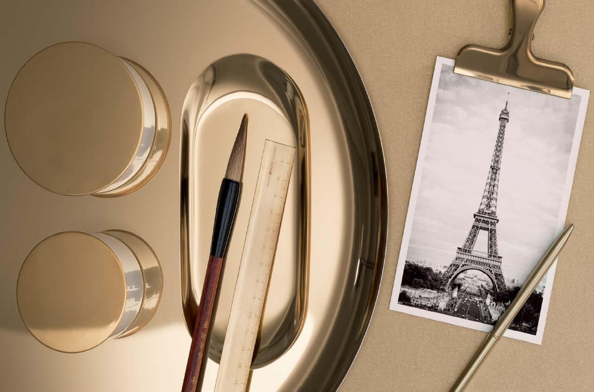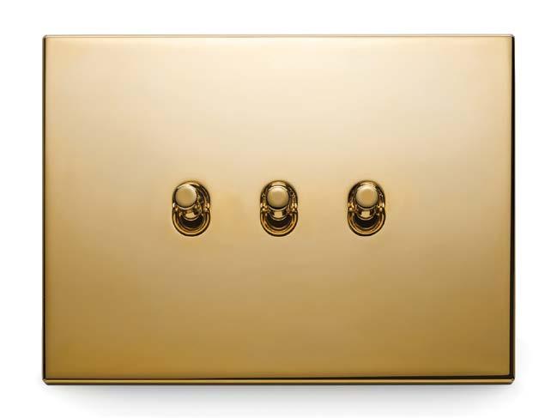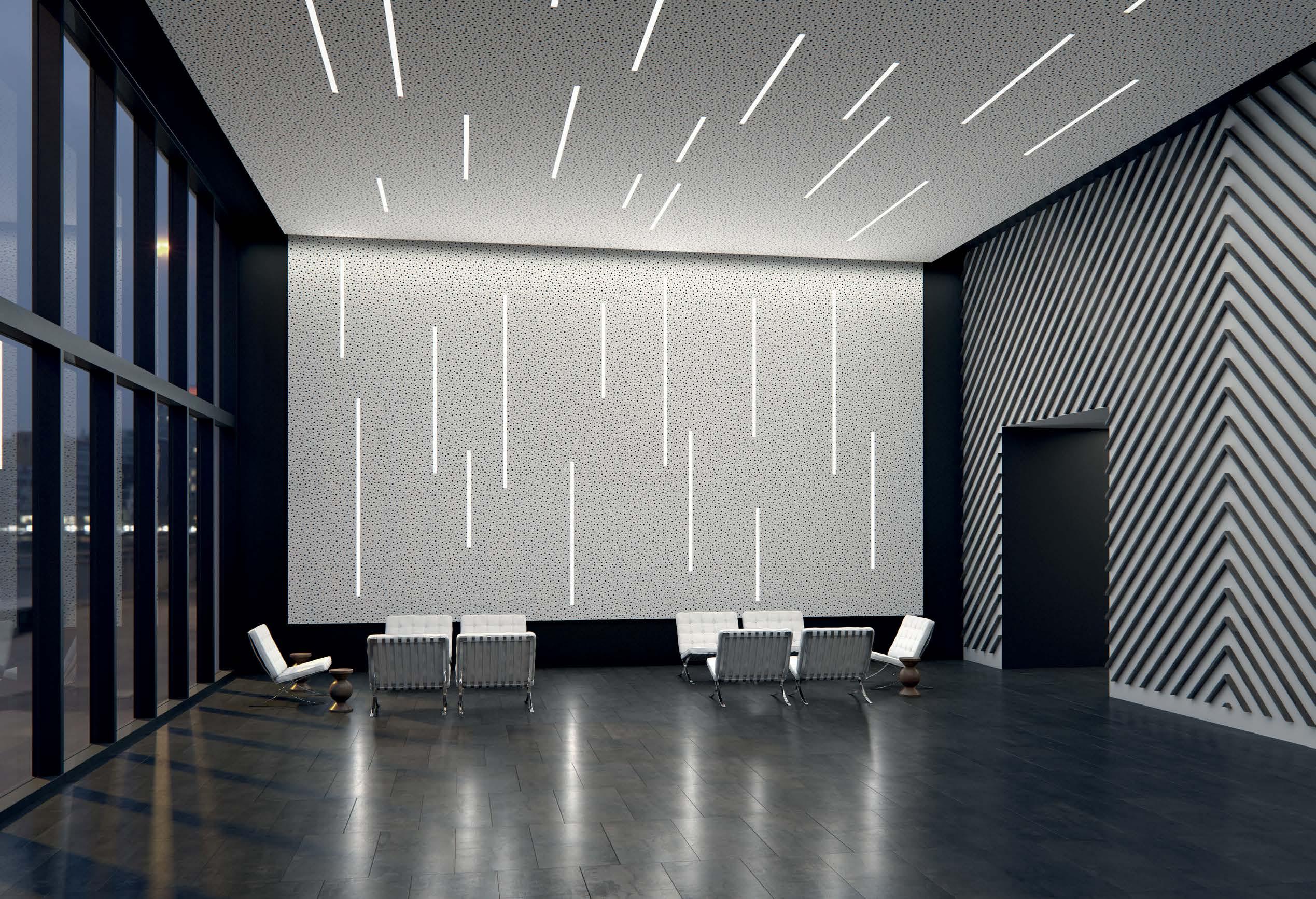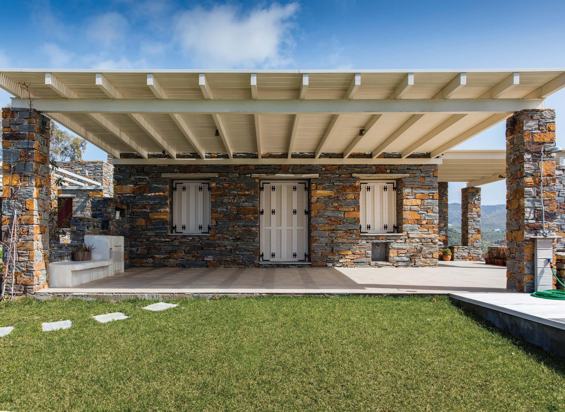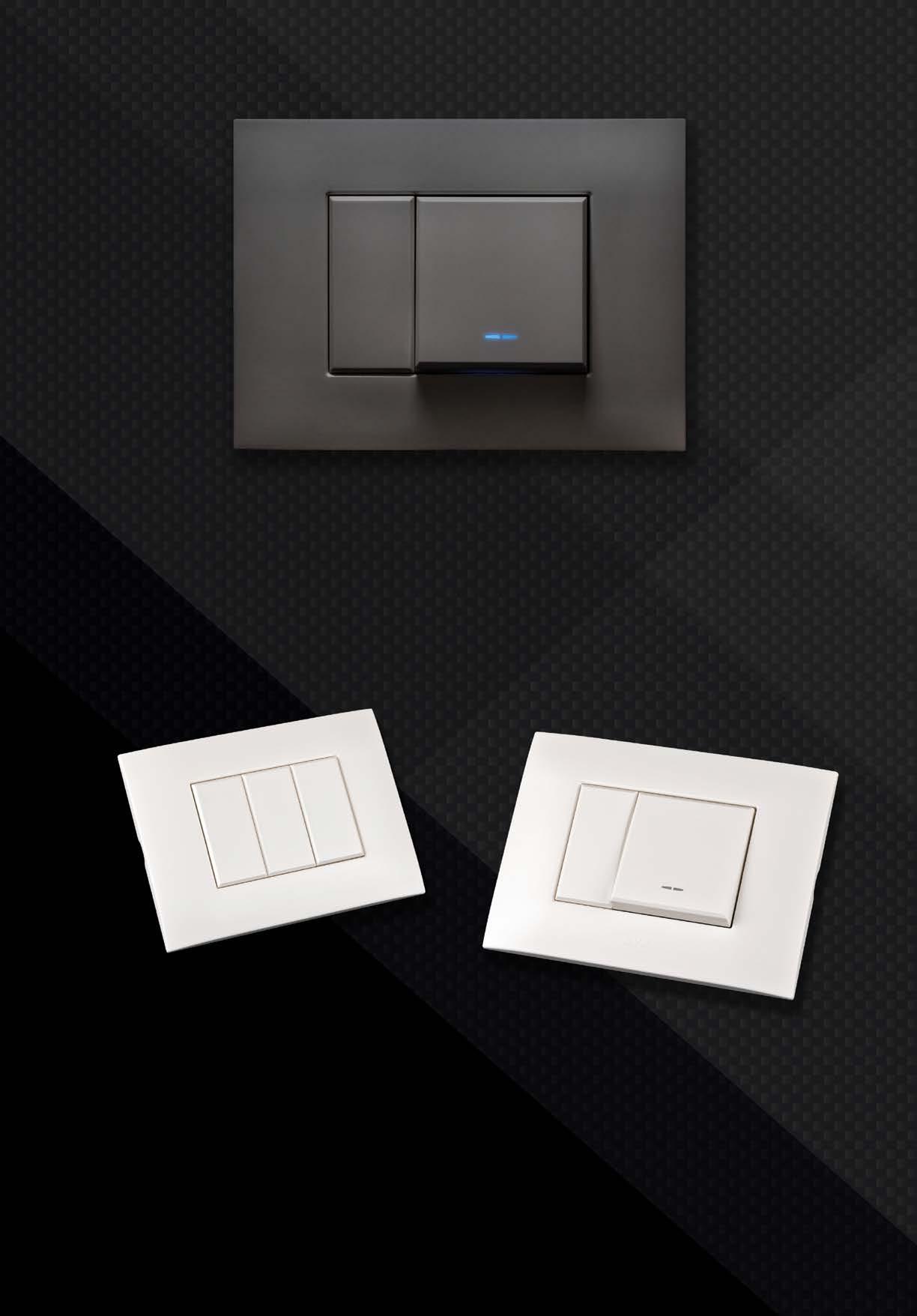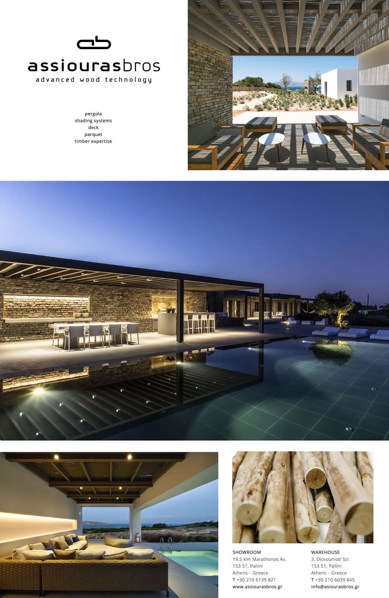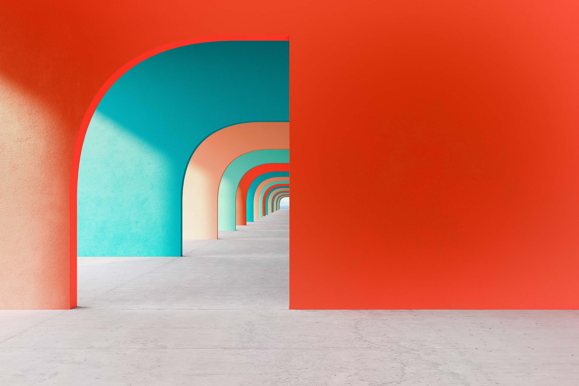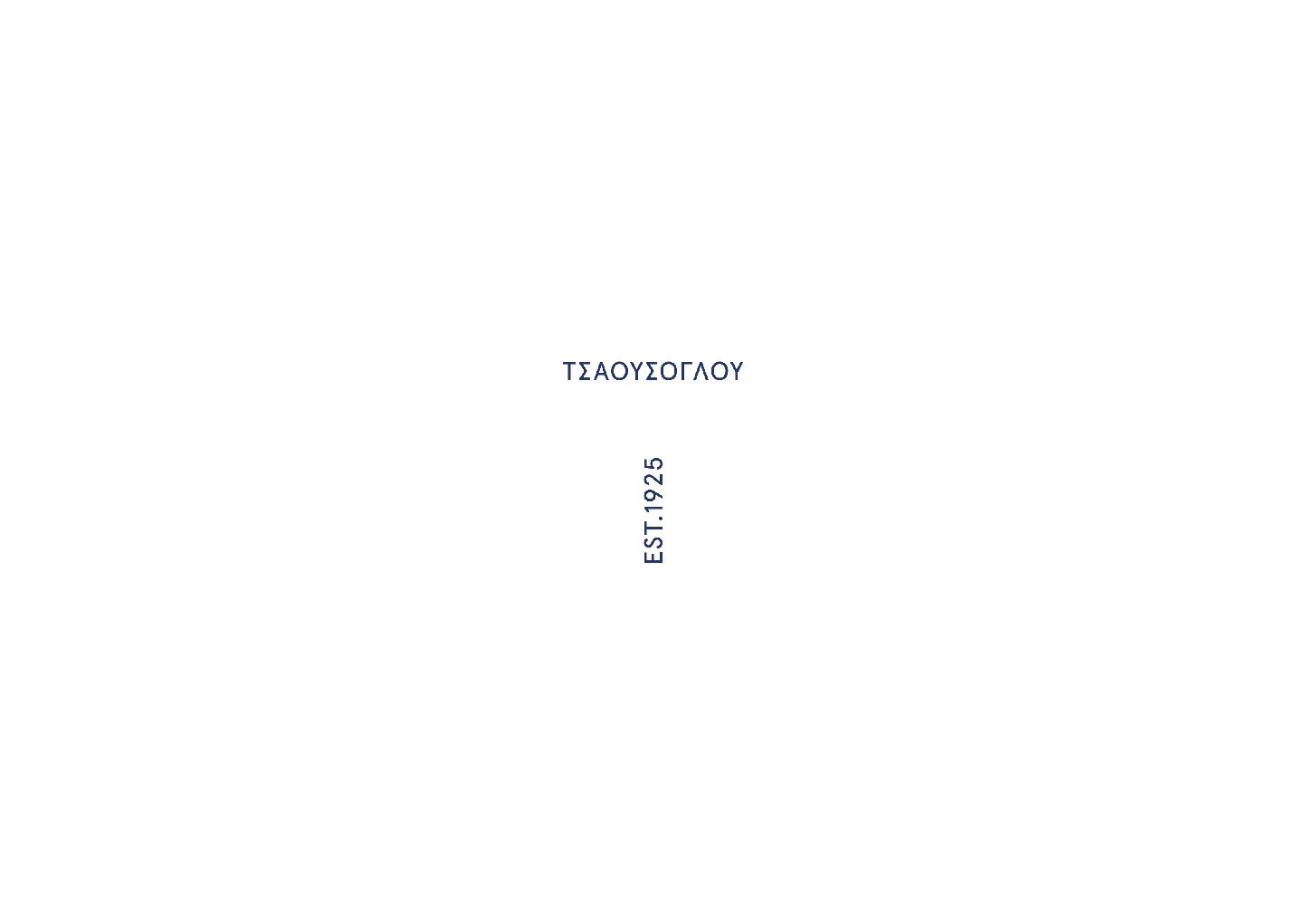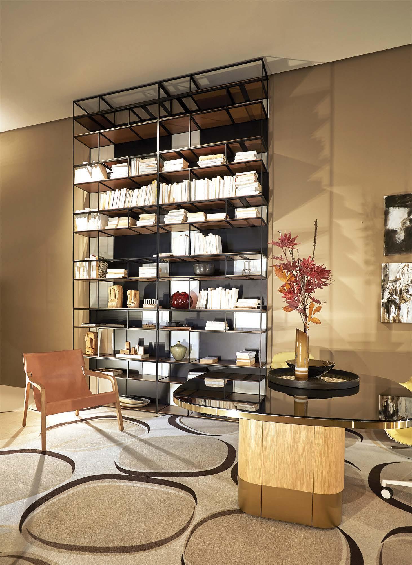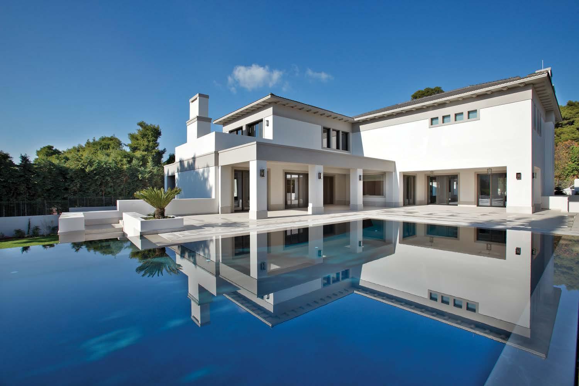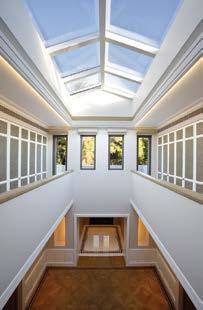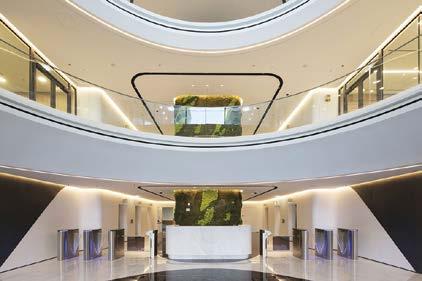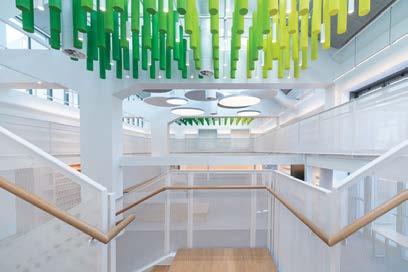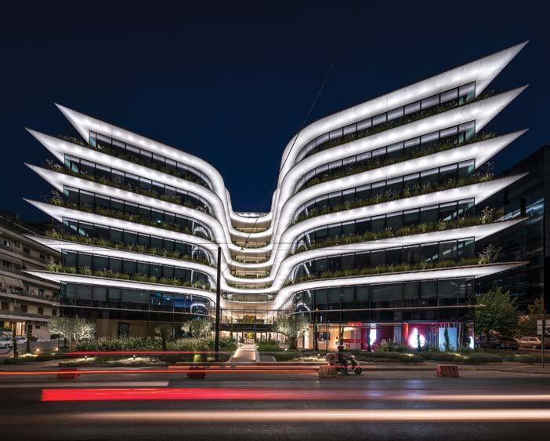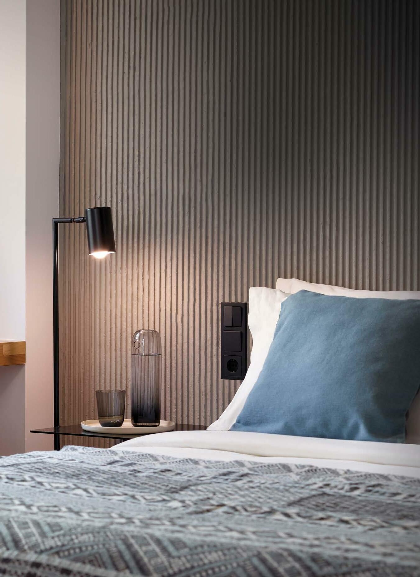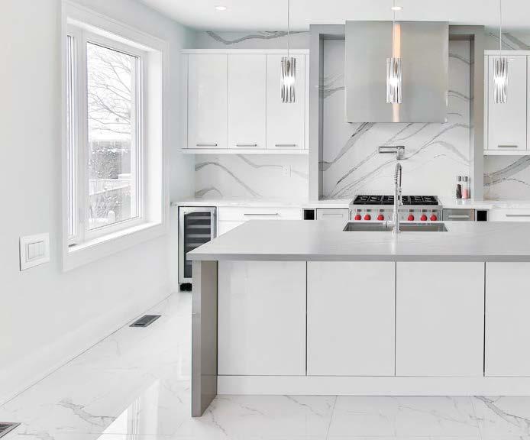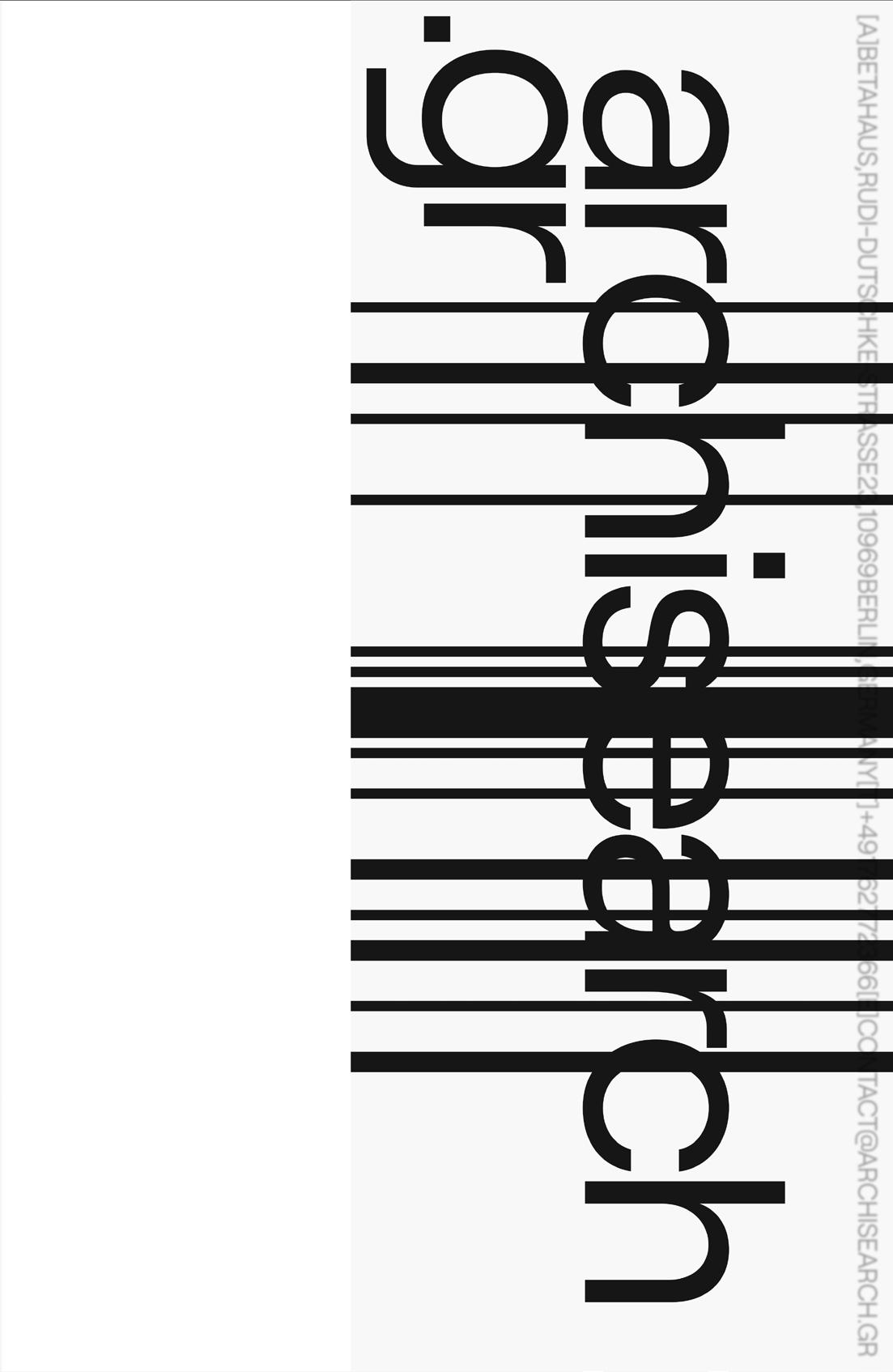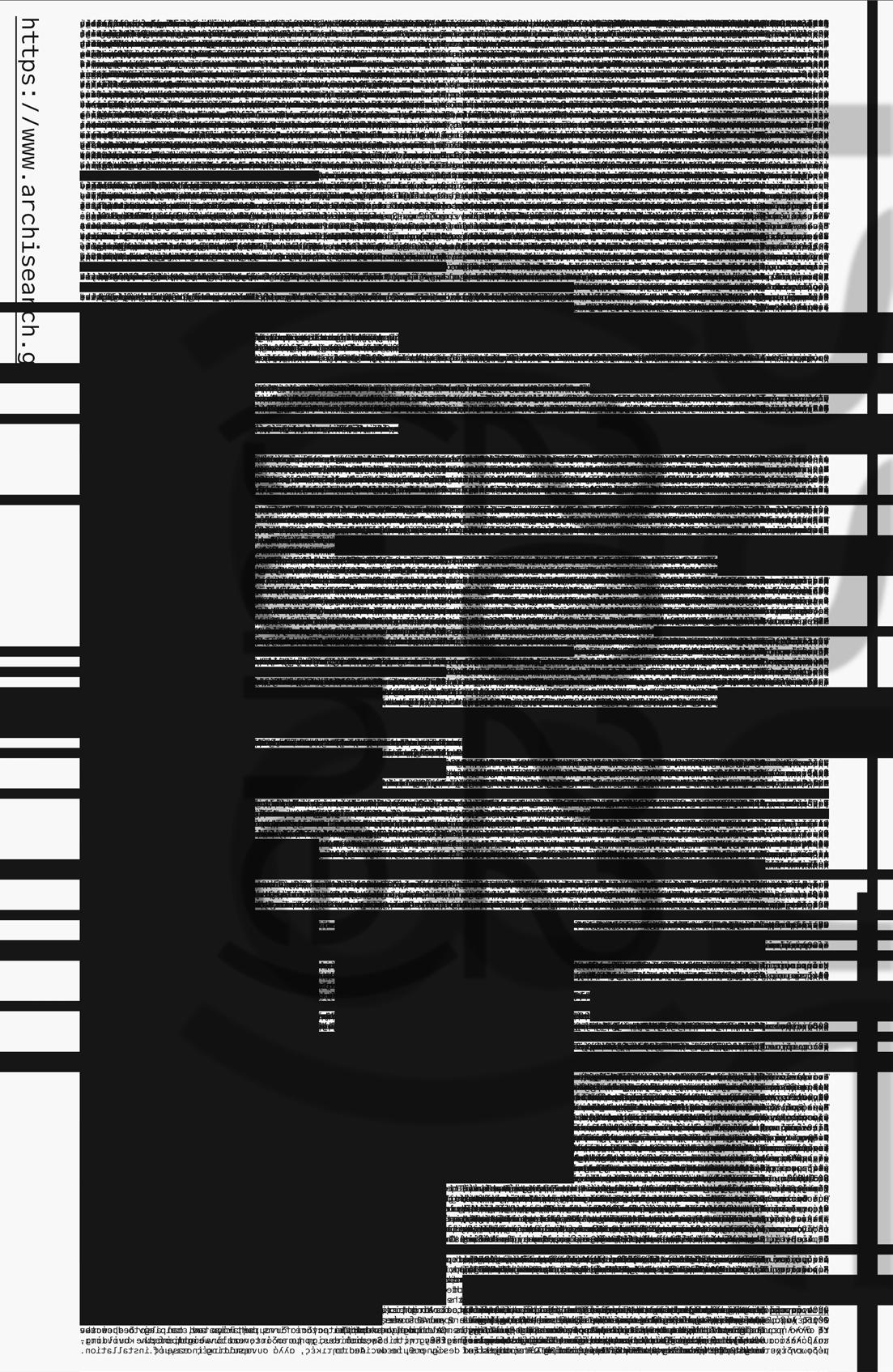
19 minute read
06] Young and upcoming
259 YOUNG & UP COMING [06]
Maria-Elpida Keridu & Katerina Kakou
Η πολυκατοικία είναι αναπόσπαστο κομμάτι της ελληνικής αστικότητας, που συνήθως βιώνεται σαν ένας καταναγκασμός για συνύπαρξη με αγνώστους. Όλα φυλάσσονται εκεί με μια μανία ιδιωτικότητας.
Diploma thesis by Maria-Elpida Keridu & Katerina Kakou reimagines the model of greek polykatoikia, trying to transform it into a porous organism, thus defining a new norm of life for its inhabitants organized as an assemblage of cubes, along with which develop public, semi-private and private spaces and uses.
The polykatoikia is an integral part of the Greek urban landscape that is predominantly experienced as a compulsion to coexist with strangers. Life is guarded within its walls with a frenzy of privacy.
Τι θα γινόταν αν μεγαλύτερο κομμάτι της δημόσιας ζωής μπορούσε να διεισδύσει στο διαμέρισμα;
What would happen if a greater part of the public life could permeate the apartment?
Πώς μπορεί να επανεξεταστεί το μοντέλο της, ώστε να δώσει χώρο στον κάτοικο να απελευθερωθεί από την τυραννία της εγγύτητας και της συνύπαρξης;
How can the model of the polykatoikia be reimagined for its occupants to be liberated from the tyranny of the proximity and the coexistence?
Το χάος, η ετερογένεια και οι συνεχείς μεταβολές είναι στοιχεία που χαρακτηρίζουν την πόλη. Οι αντιδράσεις είναι γρήγορες, ασυνεχείς, φευγαλέες. Στον πολυμερή αυτόν οργανισμό, χιλιάδες σχέσεις ξετυλίγονται καθημερινά. Αποτελεί ένα πεδίο ευκαιριών, συναντήσεων, ανταλλαγής βλεμμάτων, αλλά και απλής επίγνωσης της παρουσίας του άλλου. Το project προσπαθεί να συγκροτήσει όλα αυτά τα στοιχεία της πόλης σε ένα χωρικό σκελετό, να κατακτήσει την υπερδιέγερση των αισθήσεων που προκαλείται στον κάτοικο της μητρόπολης, ώστε αυτά τελικά να αποτελέσουν χαρακτηριστικά ενός νέου τρόπου ζωής.
Chaos, heterogeneity, and dynamism are components that define the city. The reactions are fast, non-successive, fleeting. In this multifaceted entity, a myriad of relations unfolds every day. The city is a breeding ground for opportunities, chance encounters, and exchanges of glances but also the simple awareness of the presence of other people. The project tries to bring all these elements together in a spatial framework to conquer the overstimulation of the senses that the citizen of the 21st-century metropolis experiences in order for these to constitute the foundation of a new way of life.
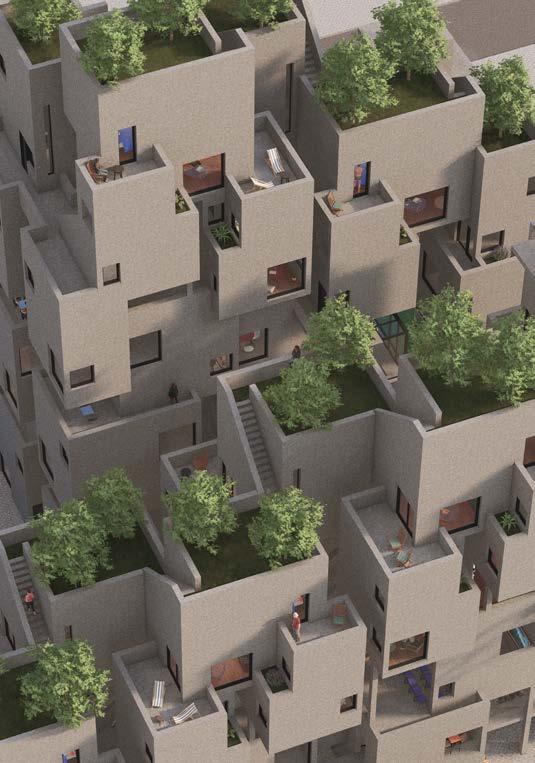
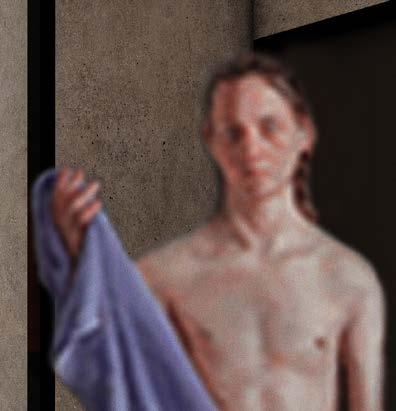
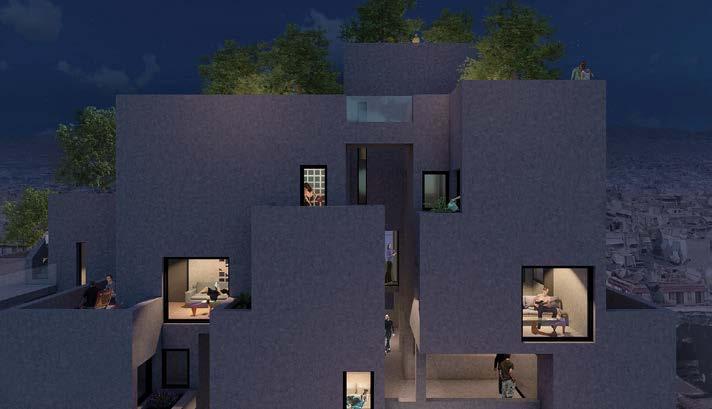
Έγινε μια προσπάθεια σύνθεσης των ερεθισμάτων της πόλης σε έναν πορώδη οργανισμό, προκειμένου να επιτευχθεί μια ρευστότητα ορίων και η εμπειρία βίωσης του χώρου, «περνώντας».
There was an attempt to embed the stimuli of the city into a porous organism to achieve a fluid interaction between the public and the private realm and a lived experience of the surrounding space by means of passing through.
Μοιάζει με μια μικρογραφία της πόλης. Ωστόσο, στόχος δεν είναι να την υποκαταστήσει αλλά να της επιτρέψει να διεισδύσει. Στόχος δεν είναι η γραφικότητα αλλά η υπέρ-γραφικότητα. Υπάρχει η ιδέα μιας καθαρής κοινόχρηστης κίνησης, από την οποία ξεδιπλώνεται ο οργανισμός. Η κίνηση αυτή γίνεται ανοδικά μέσω μιας σκάλας. Όσο ανεβαίνει, οι λειτουργίες γίνονται πιο ιδιωτικές, χωρίς να αποθαρρύνουν τη συνέχεια της κίνησης. Η σκάλα περικλείεται από ένα modular σύστημα μονάδων και κενών που συνθέτουν τον πορώδη οργανισμό.
Although it might resemble a city's miniature, its aim is not to substitute the urban experience but to allow the city to permeate its fabric. The aim is not quaintness but over-quaintness. The main idea is built around a structure that allows the unobstructed flow of all space users and from which the organism unfolds. This movement is achieved through a staircase. As we ascend to higher levels, it becomes clear that the intended use of space progressively shifts from the public to the private. The staircase is enclosed by a modular system of units and void spaces, bringing about a “porosity.”
Την κίνηση της σκάλας έρχεται να διακόψει μια πισίνα ως λυτρωτική στιγμή της αφήγησης, έχοντας τον χαρακτήρα της απελευθέρωσης. Της απελευθέρωσης του κατοίκου από την καταπιεστική ζωή. Είναι ένα σημείο χαλάρωσης και κοινωνικότητας. Ένα σημείο ένωσης των ατόμων και του οργανισμού. Τη σύνθεση συγκροτούν δύο κτίρια παρόμοιας μορφής. Το ένα αποτελεί συνέχεια του άλλου, δημιουργώντας μαζί μια νοητά ελικοειδή κίνηση. Οι σκάλες τους καταλήγουν στην πισίνα και το δεύτερο κτίριο συνεχίζει έπειτα προς τα πάνω με μια αντίστροφη κίνηση ανοιγόμενο προς τη θέα της Ακρόπολης.
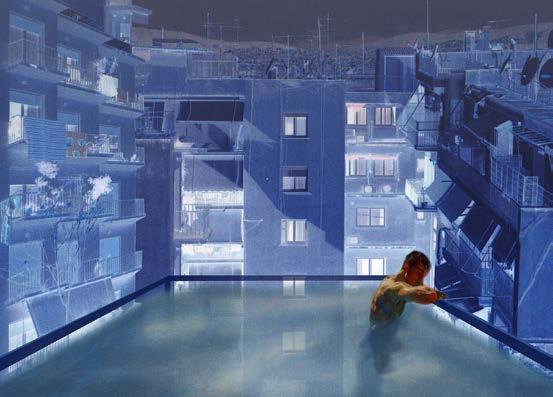
The motion of the stair is interrupted by a swimming pool, which constitutes a liberating moment in the narration. The pool offers a form of liberation for the urbanites from the aspects of life that suppress them. It is a point for relaxation and socialization—a unifying point for the people and the building – as an organism. The synthesis comprises of two buildings of a similar form. There is a continuity between them, conceptually creating a spiral motion. Both the staircases lead to the pool, from where only the second building continues its rise reversely, facing the Acropolis.
Υπάρχει μια διαστρωμάτωση των λειτουργιών που ακολουθούν την κίνηση της κεντρικής σκάλας. Κάτω από αυτήν αναπτύσσεται η «καθημερινότητα», η αγορά με τα μαγαζιά και γενικότερα οι πιο δημόσιες χρήσεις. Καθώς η σκάλα ανεβαίνει ανυψώνεται παράλληλα και το επίπεδο του δρόμου. Από πάνω της οργανώνονται κλιμακωτά οι κατοικίες. Το τελευταίο επίπεδο του κτιρίου μετατρέπεται σε πράσινο, επιστρέφοντάς το έτσι στην πόλη. Είναι συνδεδεμένα, φυτεμένα δώματα. Χώροι ειδυλλιακής απομόνωσης. Λόγω του πορώδους χαρακτήρα προκύπτουν ποιότητες χώρων που θυμίζουν αυτές των μπαλκονιών.
The uses are layered following the structure of the staircase. Under the stairs unfold the quotidian moments of life, with stores and shops for daily needs. The street level is shifting along with the upward movement of the staircase. Staggered housing units are organized above it. The space above the habitable spaces is turned into greenery, reintegrating it into the urban landscape, connected, planted terraces acting as places of idyllic seclusion. Due to the buildings’ porous character, the qualities of the space that emerge mirror those of the balcony.
Εσωτερικοί διάδρομοι, αίθρια, ανισοϋψείς όγκοι και επίπεδα δημιουργούν μια «μπαλκονική» συνθήκη.
Interior corridors, patios, uneven volumes, and levels create a “balcony” effect.
Αν αναλογιστούμε και το παράδειγμα της πανδημίας, το μπαλκόνι ανέδειξε μια άλλου είδους κοινωνικότητα, λιγότερο εξαναγκασμένη, περισσότερο απελευθερωτική. Το μπαλκόνι απέδειξε ότι έχει την ικανότητα να προσφέρει συντροφιά, χωρίς την απαίτηση κάποιας οικειότητας. Δίνει την ευκαιρία να είναι κανείς με άλλους, με έναν τρόπο πιο χαλαρό, μη απαιτητικό, επαναπροσδιορίζοντας την έννοια της απόστασης. Πρόκειται για ένα συνονθύλευμα όγκων, όπου αναπτύσσονται το ίδιο κλιμακωτά με τη δομή δημόσιες, ημι-δημόσιες και ιδιωτικές χρήσεις σε ένα πρόγραμμα κλιμακούμενης οικειοποίησης του χώρου. Το πορώδες εμφανίζεται σε όλες του τις μορφές σε μια προσπάθεια να γίνει νόμος της ζωής.
If one considers the case of the current pandemic, the balcony established a different kind of sociality, less forced and more liberating. The balcony proved its ability to offer company without the accompanying need for intimacy. The balcony redefined the concept of distance, making it possible for one to be with others in a more casual, non-demanding way. All in all, it is an assemblage of cubes, along with which develop public, semi-private, and private uses to form a structural entity where space is appropriated in a scalar fashion. Porosity appears in all of its forms in an attempt to become a norm of life. DIPLOMA THESIS PoroCity: Exploring the limits of intimacy
STUDENTS Maria-Elpida Keridu Katerina Kakou
DATE February 2021
SUPERVISOR Costis Paniyiris
O Αχέροντας αναφέρεται ως ο ποταμός της θλίψης. Σύμφωνα με την ομηρική Οδύσσεια λίγο βορειότερα από το σημείο που σμίγει με τον Κωκυτό, βρίσκεται η είσοδος στο βασίλειο του Άδη. Η «Περιπλάνηση» των ψυχών, η «Κατάβαση» στον Κάτω Κόσμο και η «Μετάβαση» από μια κατάσταση σε μία άλλη είναι οι βασικές έννοιες που διέπουν τον μύθο. Η μυθολογία γύρω από αυτόν τον κύκλο ζωής και θανάτου, φανερώνει έναν κύκλο διαπραγμάτευσης των εννοιών μνήμης-λήθης που απασχολούσε ανέκαθεν την ανθρωπότητα. Η παρούσα διπλωματική επιχειρεί να δημιουργήσει τέσσερα «συμβάντα» βιωμένης εμπειρίας με σκοπό την επανερμηνεία του χώρου μέσα από την πολλαπλότητα αναγνώσεων που προσφέρει ο σχεδιασμός. Το σώμα του επισκέπτη ενεργοποιείται, από μια κλιμακούμενη αλληλουχία χωρικών δοκιμασιών, που τον οδηγούν στη λύτρωση.
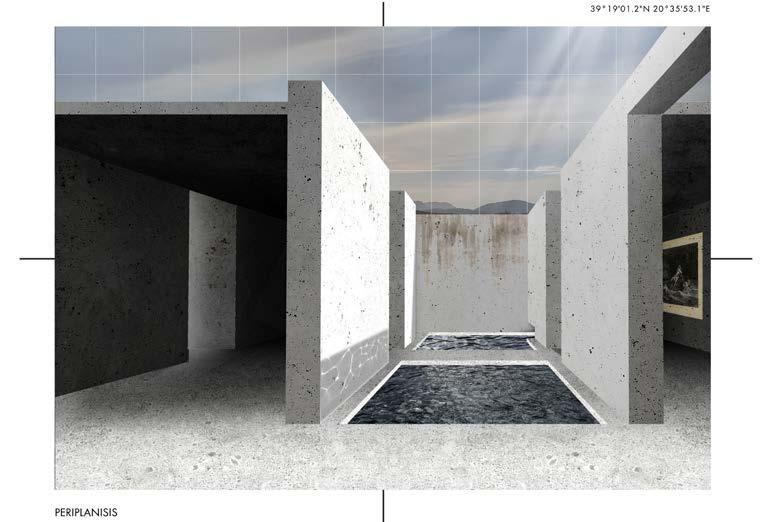
(Thesis 02) Acherontia Route
The mythical river is referred to as the river of sorrow. According to the Homeric Odyssey, a little north of the point where Acheron and Kokytos meet is the entrance to the Underworld kingdom of Hades. “Periplanisis” (wandering) of souls, “Katabasis” (descent) into the Underworld, and “Metabasis” (transition) from one state to another are the basic concepts that govern the myth. The mythology surrounding this cycle of life and death reveals a cycle of negotiation of the concepts of memory-oblivion that has always been an issue for humankind. The diploma thesis attempts to create four “events” of landscape experience to reinterpret the space through the multiplicity of readings offered through the design. The visitor's body is activated by an escalating sequence of spatial challenges, which lead him to redemption.
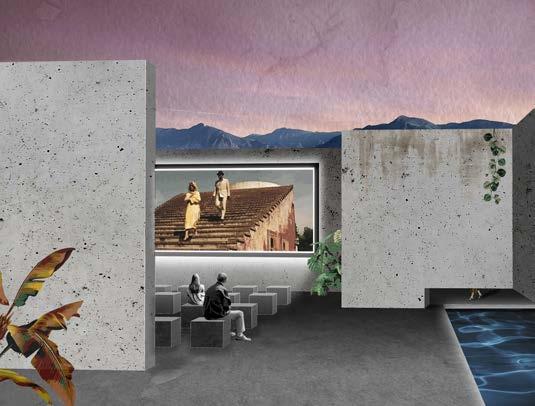
[01] PERIPLANISIS The journey begins at the start of Acheron plain, where the visitor approaches the first intervention, “Periplanisis.” This is a large-scale project with an informative role whose structure resembles a labyrinth. The metaphorical concept of the labyrinth is intertwined with terms such as confusion, complexity, and disorientation. The incoming visitor is possessed by this feeling of unfamiliarity and begins wandering in a constant alternating of light and dark zones with conceptual extensions to dipoles of life - death, and memory - lethe.
[02] MIRROR-ED Συνεχίζοντας στον κεντρικό άξονα του οδικού δικτύου της διαδρομής, ο επισκέπτης φτάνει στη δεύτερη παρέμβαση. Πρόκειται για ένα είδος installation art από ξύλινους πύργους διάσπαρτους στον κάμπο, που αποτελούν καταλύματα εναλλακτικού τουρισμού. Η ερμηνευτική τους διάσταση έγκειται στο γεγονός ότι η μία τους όψη είναι καθρέφτης. Η σημασία της αντανάκλασης στον σχεδιασμό των πύργων ήταν καθοριστική, διότι ο επισκέπτης μέσα από το είδωλό του έρχεται σε μια διαλεκτική σχέση με την ταυτότητα του τόπου. Τα καταλύματα στέκονται σαν ψυχές που παίρνουν υπόσταση με την αντανάκλαση του υποκειμένου. Η αντανάκλαση όμως, δεν είναι ποτέ μόνιμη σε έναν καθρέφτη και τα φευγαλέα είδωλα μας θυμίζουν την εφήμερη θέση μας στο χώρο και τον χρόνο, προβάλλοντας έναν επαναστοχασμό απέναντι στο απόλυτο συμβάν του θανάτου. Ο επισκέπτης ακολουθεί πεζός ένα ελικοειδές μονοπάτι που θυμίζει παραπόταμο και σκηνοθετεί το βλέμμα ανάμεσα στους καθρέφτες. Δομικά, πρόκειται για δύο βιοκλιματικούς τύπους ελάχιστης κατοικίας.
[02] MIRROR-ED Continuing on the main axis of the road network of the route, the visitor reaches the second intervention. It is a kind of installation art of wooden towers scattered in the plain, which are accommodations for eco-tourism. Their interpretive dimension lies in the fact that one facade is a mirror. The importance of reflection in the design of the towers was crucial because the visitor, through his mirage, comes into a dialectical relationship with the identity of the place. The accommodations stand like Souls that take shape with the subject's recall. The reflection, however, was never permanent in a mirror, and the fleeting images remind us of our ephemeral position in space and time, projecting a reflection on the ultimate event of death. The visitor follows on foot a winding path that resembles a tributary and directs the gaze between the mirrors. Structurally, these are two bioclimatic types of minimum housing.
[03] KATABASIS Συνεχίζοντας, στο σημείο που ενώνεται ο Αχέροντας με τον Κωκυτό και σηματοδοτείται κατά τον Όμηρο η είσοδος στον Κάτω Κόσμο μέσα από την Αχερουσία λίμνη, τοποθετείται η τρίτη παρέμβαση που αφορά την Κατάβαση. Πρόκειται για μια αναφορά στην αρχαία λίμνη. Ο επισκέπτης, φτάνοντας στο σημείο αντικρύζει μια στρογγυλή δεξαμενή. Ανεβαίνοντας σε αυτήν, μπορεί να περπατήσει περιμετρικά του νερού, έχοντας οπτικές φυγές στο σημείο ένωσης των δύο ποταμών. Ένα απότομο κλιμακοστάσιο «σχίζει» τη «λίμνη» δίνοντας την αίσθηση της κατάβασης στο νερό. Από κάτω, βρίσκεται ένας μικρότερος κυκλικός χώρος. Η οροφή του είναι κατασκευασμένη από ακρυλικό πάνελ.
Το διάφανο ακρυλικό επιτρέπει τη μέγιστη διάθλαση του φωτός, δημιουργώντας πολλαπλές αντανακλάσεις νερού στην επιφάνεια του σκυροδέματος. Διακατέχεται κανείς από την αίσθηση ότι είναι μέσα στο νερό, ενώ στην πραγματικότητα βρίσκεται από κάτω. Αυτή η ιδιόμορφη κατάσταση μυστηριακού φωτισμού που προκαλεί δέος, θυμίζει το αίσθημα της ύπαρξης στο ιερό ενός ναού, χωρίς δόγμα. Ενας τόπος ησυχίας και περισυλλογής.
[03] KATABASIS Continuing, at the point where Acheron joins Kokytos and, according to Homer, the entrance to the Underworld through the Acherousia lake is marked, the Third intervention concerning Katabasis is placed. This is a reference to the ancient lake. The visitor, reaching the point, sees a round tank. Climbing on it, he can walk around the water, having visual escapes at the junction of two rivers. A steep staircase “tears” the “lake,” giving the feeling of descending into the water. Below, there is a smaller circular space. Its roof is made of acrylic panels. Transparent acrylic allows maximum refraction of light, creating multiple water reflections and caustics on the concrete surface.
The feeling is like you are in the water when in fact, you are actually below. This peculiar state of mysterious enlightenment that evokes awe reminds the feeling of being in the sanctuary of a temple without dogma—a place of peace and contemplation.
[04] METABASIS Η τελευταία παρέμβαση προσεγγίζει την έννοια της Μετάβασης και συνιστά ένα γραμμικό πέρασμα στο λόφο που κλείνει από βορρά τις εκβολές, δηλαδή τη χώρα των Κιμμερίων, το όριο μεταξύ ζωής και θανάτου, όπου ταξίδεψε ο Οδυσσέας. Ο επισκέπτης, βιώνει μια συνολική μετάβαση σε επίπεδο φωτός, ήχου και υλικότητας για να επέλθει τελικά η λύτρωσή του μετά από τις δοκιμασίες του. Η ιδέα υλοποιείται με την κάθοδο μέσω μιας μεταλλικής σκάλας στο πρώτο υπόσκαφο τμήμα, όπου στο δάπεδο τοποθετείται λαμαρίνα η οποία δημιουργεί έντονο μεταλλικό θόρυβο και ηχώ με κάθε βήμα. Από τη μία πλευρά αφήνεται ακάλυπτος ο σκληρός βράχος του υπεδάφους. Καθώς μεταβαίνει στο φωτεινό εξωτερικό κομμάτι, το δάπεδο μετατρέπεται σε λείο σκυρόδεμα και απαλλαγμένος από τον ενοχλητικό θόρυβο, ο επισκέπτης αρχίζει να απολαμβάνει πια τον ήχο των κυμάτων μέχρι να φτάσει στο τέλος της πορείας του. Εκεί αντικρύζει την εικόνα του Ιονίου πελάγους, στέκεται ελεύθερος μπροστά στη θάλασσα και το φως.
Τέλος, τοποθετούνται υποστηρικτικές κατασκευές σε όλο το μήκος της διαδρομής.
[04] METABASIS The last intervention approaches the meaning of Metabasis. It is nothing but a linear passage to the hill that closes the estuary from the north, meaning the country of the Cimmerians, the boundary between life and death, where Odysseus traveled. The visitor experiences a total transition in terms of light, sound, and materiality so that his redemption can finally take place after his trials. The idea is implemented by descending through a metal ladder to the first caved section, where a sheet is placed on the floor, which creates intense metal noise and an echo with each step. On one side, the hard rock of subsoil is left uncovered. As he moves to the bright exterior, the floor turns to smooth concrete. Free of annoying noise, the visitor begins to enjoy the sound of the waves until he reaches the end of his course. There he sees the view of the Ionian Sea, standing free in front of the sea and the light. DIPLOMA THESIS Acherontia Route: An architectural interpretation of myth
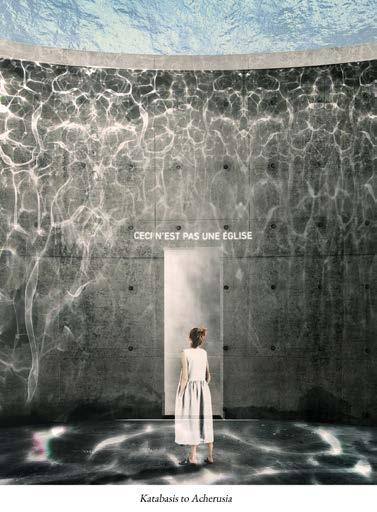
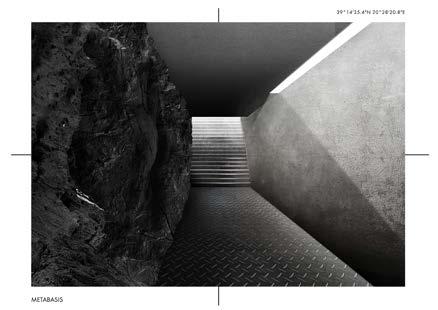
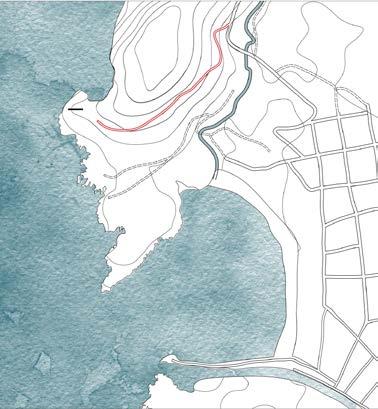
STUDENT Xanthi Tsekou
INSTAGRAM ACCOUNT _.blondie , rubia_arch
CONTACT EMAIL xanthitsekou@hotmail.com
SUPERVISOR Yannis Aesopos
DATE October 2021
INSTITUTION University of Patras, Greece Department of Architecture
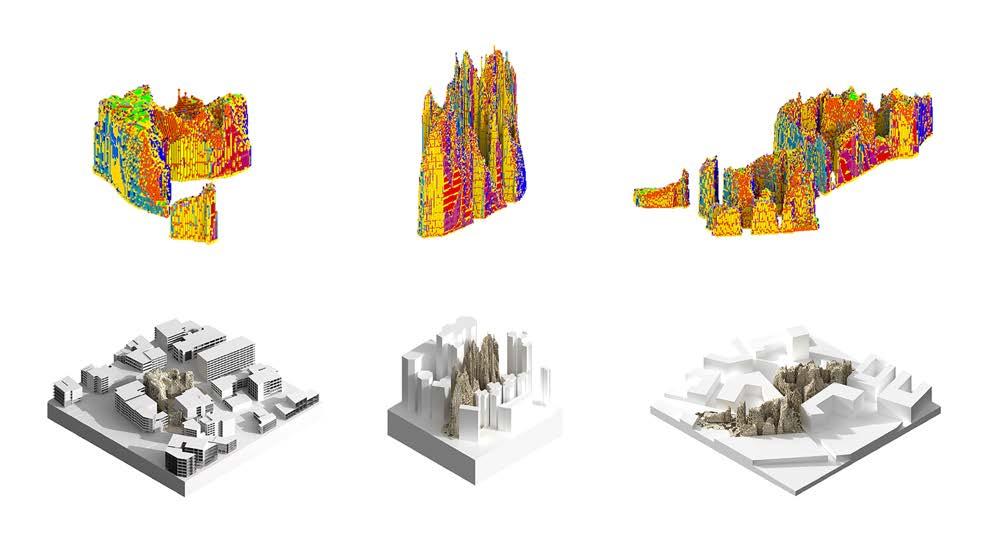
Με τη βοήθεια υπολογιστικών εργαλείων και μηχανικής μάθησης προτείνει ένα προσαρμοζόμενο σύστημα σχεδιασμού και μία τυπολογία κτιρίων που αφομοιώνει τα όρια μεταξύ ανθρώπινης και μη ανθρώπινης δραστηριότητας, ενώ μεγιστοποιεί την οικολογική παραγωγικότητα ως προϋπόθεση για ένα ευημερές αστικό οικοσύστημα.
Assembling buildings based on orientation and use. Athens (left), Hong Kong (middle), London (right) Images courtesy of P. Kalaitzidis, P. Harumalani & A. Wang.
Ecologically intelligent spatial maps using machine learning
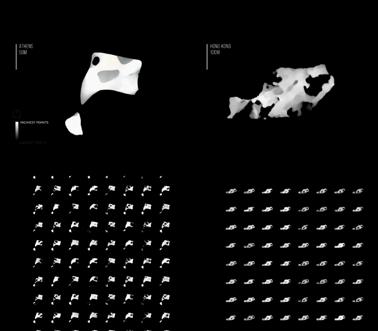
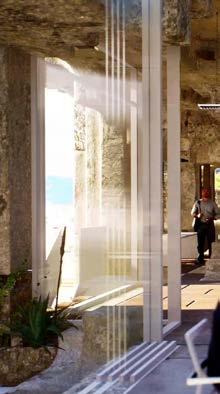
(Thesis 03) CryptoGAN Panagiotis Kalaitzidis, Pooja Harumalani, Aijia Wang
With the computing tools’ and mechanical learning’s help, it proposes a customized designing system and a building typology that eliminates the borders between human and non-human activity. At the same time, it maximizes ecological productivity as a perquisite for a prosperous urban ecosystem.
Καθώς μπαίνουμε σε μια περίοδο «Συμβίωσης», το αστικό περιβάλλον πρέπει να επανακαθοριστεί έτσι ώστε να ενεργοποιηθεί μία ευημερής συμβίωση και των ανθρώπινων και των μη-ανθρώπινων παραγόντων. Αυτή η συμβίωση βρίσκεται στην ελεγχόμενη αναδόμηση της πόλης.
As we move to the era of the Symbiocene, the urban environment needs to be redefined to enable a prosperous symbiosis of both human and non-human agents. This symbiosis rests in a monitored rewilding of the city. DIPLOMA THESIS CryptoGAN
INSTITUTION The Bartlett School of Architecture, UCL
PROGRAM MArch Architectural Design
STUDENTS Panagiotis Kalaitzidis Pooja Harumalani Aijia Wang
TUTORS Richard Beckett Barry Wark Levent Ozruh
DATE September 2021
Η φύση στην αγνή της ουσία διεξάγεται σ’ ένα τακτοποιημένο χάος: μία ροή ενέργειας και ύλης, η οποία ενεργά διεκδικεί την κυριαρχία στο χώρο και αναζητά ισορροπία. Επομένως, αυτή η σύνδεση των κόσμων δεσμεύεται να θέσει νέους κανόνες συνύπαρξης και ασφαλούς ελληλεπίδρασης. CONTACT EMAIL panayotiskal@yahoo.com
Nature in its pure essence is conducted in orderly chaos: a flow of energy and matter which actively asserts dominance on space and searches for balance. Therefore, this conjunction of worlds is bound to set new rules of coexistence and safe interaction. Athens Typical interior of offices
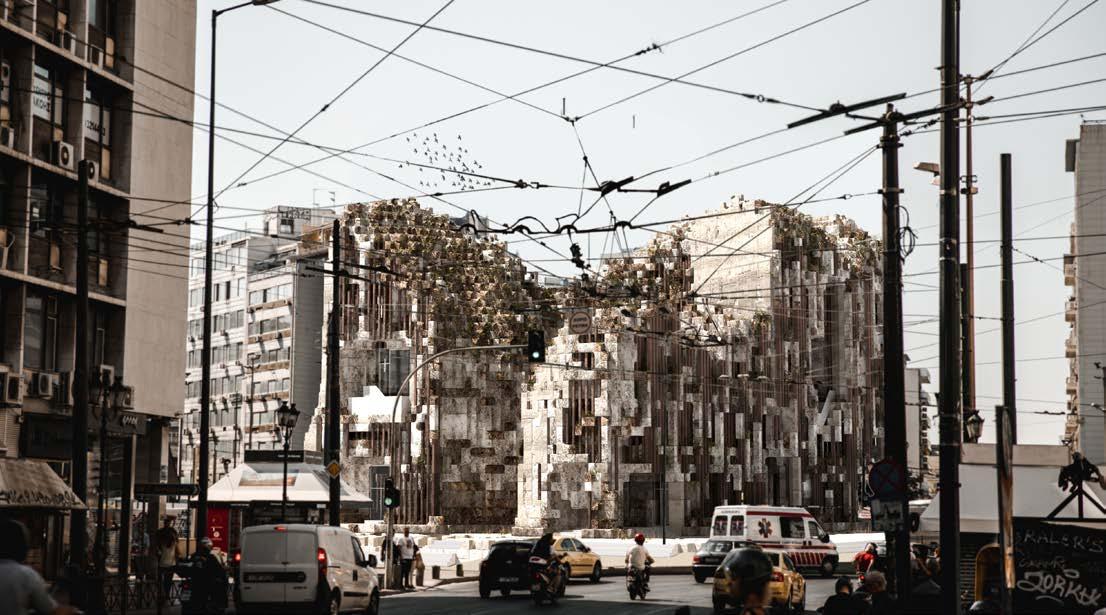
Design methodology application in Athens
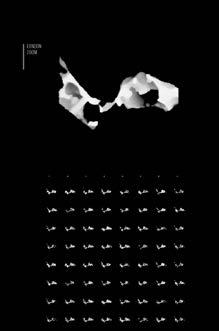
Επιπλέον, ο τεράστιος όγκος οικολογικών δεδομένων που απαιτούνται για τον καθορισμό και την παραγωγή χώρου για μη ανθρώπους καθιστά τη μηχανική μάθηση ουσιαστικό μέρος της διαδικασίας σχεδιασμού. Ακολουθώντας αυτή την κατεύθυνση, οι αρχιτέκτονες παίρνουν τον ρόλο του επιμελητή της οικολογικής νοημοσύνης στο σχεδιασμό του τεχνητού χώρου και τελικά θέτουν τα όρια της ανθρώπινης δραστηριότητας στο να αλληλεπιδρούν με ασφάλεια με τη μη ελεγχόμενη ασάφεια που διακρίνει την άγρια φύση.
Moreover, the enormous amount of ecological data needed to define and produce space for non-humans renders machine learning an essential part of the design process. In this direction, architects take the role of the curator of ecological intelligence in designing artificial space and eventually set the thresholds for human activity to interact with the unmonitored ambiguousness of the wild safely.
Το CryptoGAN εξετάζει το πώς η μηχανική μάθηση και η υπολογιστική μπορούν να χρησιμοποιηθούν στον σχεδιασμό της τυπολογίας ενός κτιρίου, η οποία αποτελεσματικά θολώνει τα όρια μεταξύ ανθρώπινης και μη ανθρώπινης δραστηριότητας μ έναν συμβιωτικό τρόπο. Προσφέρει μία πρωτότυπη μεθοδολογία ενσωμάτωσης των προαναφερθέντων στοιχείων στο σχεδιαστικό σύστημα, το οποίο προσαρμόζεται στις διαφορετικού είδους συνθήκες, και τίθεται για μέγιστη οικολογική παραγωγικότητα.
CryptoGAN questions how machine learning and computation can be utilized to design a building typology that effectively blurs the threshold between the human and the non-human activity in a symbiotic way. It offers a prototypical methodology to incorporate the aforementioned elements into a design system adaptive to different ecological conditions and set for maximum ecological productivity.
Αυτός ο χώρος προσφέρεται ως ένα κεντρικό σημείο οικονομικής δραστηριότητας ακολουθώντας τις αρχές του Δείκτη Περιεκτικού Πλούτου (Inclusive Wealth Index), και τελικά θέτει το θεμέλιο για τη μετάβαση προς τον οικοκεντρικό ορισμό της αστικότητας και της αστικής οικονομίας.
This space is then offered as a hub of economic activity under the principles of the Inclusive Wealth Index and eventually sets the base for the transition to the ecocentric definition of urbanism and the urban economy.
Η μεθοδολογία της έρευνας ξεκινά με τον προσδιορισμό της οικολογικής νοημοσύνης, την οποία χρειάζονται τα κτίρια για να διευκολύνουν τη μη ανθρώπινη ανάπτυξη και δραστηριότητα. Στη συνέχεια επιμελείται αυτά τα δεδομένα σε χωρικές διατάξεις ενσωματωμένες με την προαναφερθείσα νοημοσύνη.
The research methodology starts by defining the ecological intelligence which buildings need to facilitate non-human growth and activity. Then it curates these data into spatial layouts embedded with the aforementioned intelligence.
Αυτό το σύνολο δεδομένων διάταξης προσαρμόζεται περαιτέρω στα διάφορα είδη οικολογικών παραμέτρων κάθε τοποθεσίας. Μέσω υπολογιστικών τρόπων, αυτή η διατακτική παραγωγή μπορεί να μεταφραστεί σε κτιριακή μάζα και στη συνέχεια να συναρμολογηθεί και να υλοποιηθεί μέσω voxelization με προσανατολισμό και λειτουργία να φιλοξενήσει διάφορα είδη.
This layout dataset is further adapted to any site's different kinds of ecological parameters. Through computational means, this layout output can be translated into a building mass and then be assembled and materialized through voxelization by orientation and function to host different species.
Athens Placement in the urban fabric
