DESIGN CONNECT





IN Q AND A WITH DESIGNERS AT SALONESATELLITE 2022 ALICJA CZOP, PRINCIPAL DESIGNER AND FOUNDER, DARE DESIGN STUDIO GEORG MENGEL, PRINCIPAL DESIGNER, MENGEL DESIGNS SASHI MALIK, PRINCIPAL DESIGNER, SAMA BY SASHI AN INTERSECTION OF CONCRETE AND METAL IN THE QUIET OF THE SAHYADRI HILLS, AIRAVAT IS AN ODE TO THE BEAUTY OF THE MOUNTAINS THAT SURROUND IT PROMOTING GOOD TASTE VOLUME 05 ISSUE 03 JULY-SEPTEMBER 2022


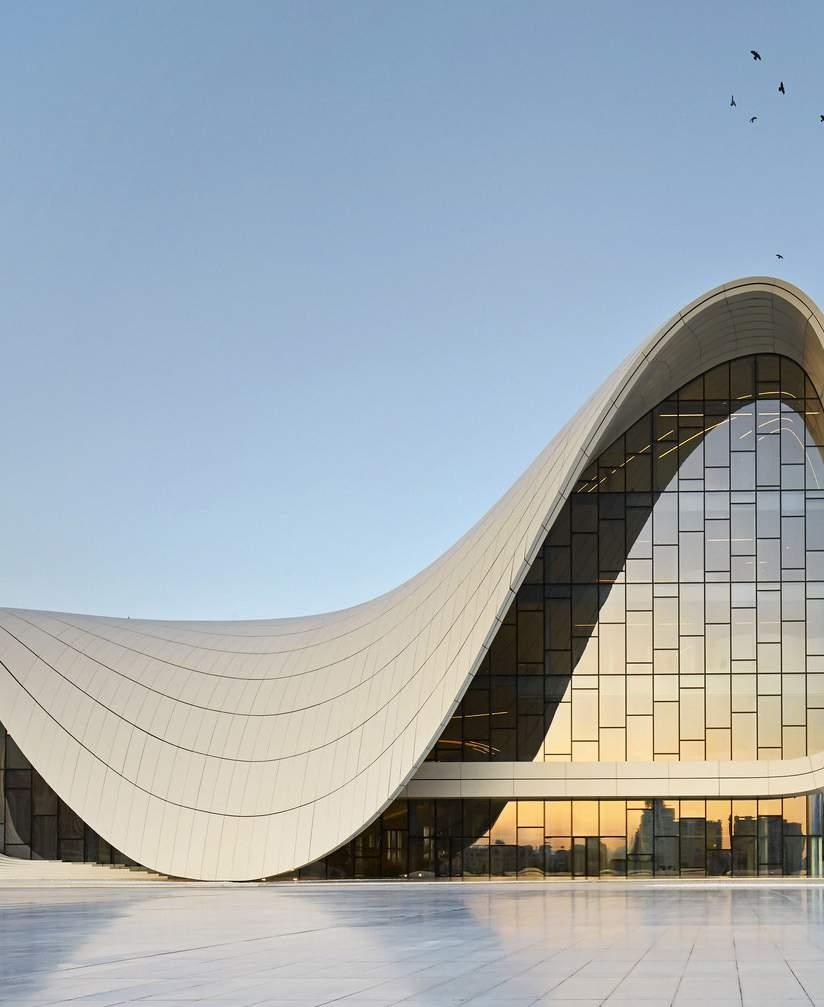
ARCHITECTURE IS LIKE WRITING. YOU HAVE TO EDIT IT OVER AND OVER, SO IT LOOKS EFFORTLESS ZAHA HADID
Editor Vikas Bhadra editor@designconnect.biz

Designer Darshan Palav
bodes and commercial spaces are akin to authored narratives of the occupants in question. In commercial properties the narrative assumes the line and length of the corporate vision, mission and end goals. In residences the story becomes more personal and biographical. A biography which is scripted by the client and executed by the designer. Nestled in the leafy by lanes of an urban pocket in the heart of New Delhi, the Envelope is a contemporary home for a
A respected luminary in the cinematic industry which tethers on this design commandment.
Much of our cinema is about the finer aspects of love and romance. But its not just cinema where these parameters make an impact. The dominion of architecture and design too have espoused and turned into an exposition of intimacy many a times. Designer Alicja Czop who designed “Dare to feel” the low-seat sofa says “Intimacy is a process of letting others into your private zone and understanding other people’s emotions. The sofa encourages you to use your senses and explore the world of intimacy.”
The tales of intimacy have assisted mankind in understanding the entire spectrum of human emotions which define our existence. These emotions which are often polar opposites of each other were given an enticing form by Barovier&Toso and Marcel Wanders Studio. A result of extensive research and experimentation Polarities is a collection of luminous sculptures which combines the potential of venetian crystal with corporate heritage whilst staying true to visionary, contemporary and romantic ideas.
Back home in Rajasthan Sanjay Puri Architects design Mirai, a contextual house on a small 622sq.mt corner plot of a residential villa layout located in Bhilwara. A curvilinear punctuated envelope designed to mitigate the hot desert climate of Rajasthan adds a lot of uniqueness to this project. Almost 780 kms away in SMR Jaipuria school based in Lucknow, contextual foreplay comes into play yet again and makes way for distinctiveness with a dash of vibrancy. In doing so the design of SMR Jaipuria redefines the typical institutional stereotype, using architecture as a framework for students to express themselves. This also helps in creating a congenial atmosphere to promote learning.
Likewise in the expansion of Cristo Rey St Martins College (CRSM), JGMA converts an abandoned departmental store into a contemporary educational facility serving 400 students. The design detail makes every attempt to match up to CRSM’s innovative pedagogy giving students the high-quality campus they deserve.
This and more in this issue of Design Connect. Happy Reading! For project submissions and suggestions reach out to us on editor@designconnect.biz
Design Connect and logo are registered trademarks; any unauthorized use of the same is prohibited. All the information contained in the ezine may not be reproduced whether in part or in whole without the written consent of the editor. Design Connect and its team members accept no liability for loss or damage which may arise out of the material published in the ezine.
Design Connect|July-September 2022 3 Editor’s Note
4 xxxxxxxxxxx|June 2018 TH S SSUE Residence Vasant Vihar: Studio IAAD brings to life the client’s vision with apt choice of materials and design 06 Photo Feature: Office 543, Mohali by Charged Voids A compact granite office that opens skywards 12 Intimacy Is a Journey of Self-DiscoveryQ and A with Designer Alicja Czop 18 Photo Feature: Airavat by Apoorva Shroff22 The Articulation of Simplicity: Q and A with Designer Georg Mengel26 SMR Jaipuria School: An urbane and classy design which showcases the playfulness adolescence can connect with 30 Photo Feature: House of Arches by Sanjay Puri Architects Cristo Rey St. Martin’s College - A First-Rate Campus designed by JGMA transforms 36 40 4 Design Connect|July-September 2022 Sama by Sashi: Q and A with Designer Sashi Malik46 Polarities by Barovier & Toso: From love and hate to the past and the future50
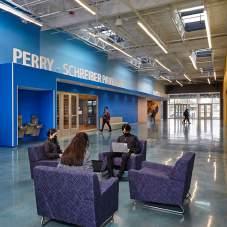
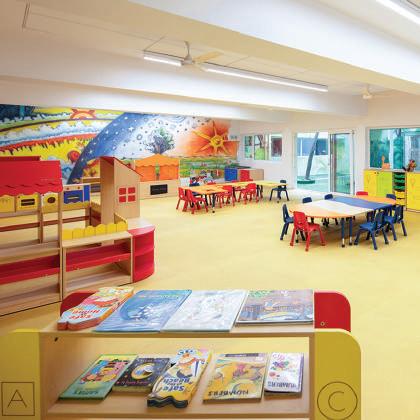
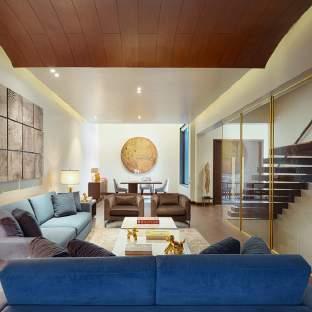
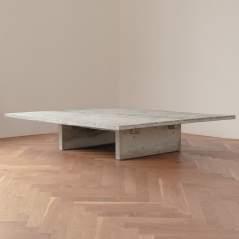
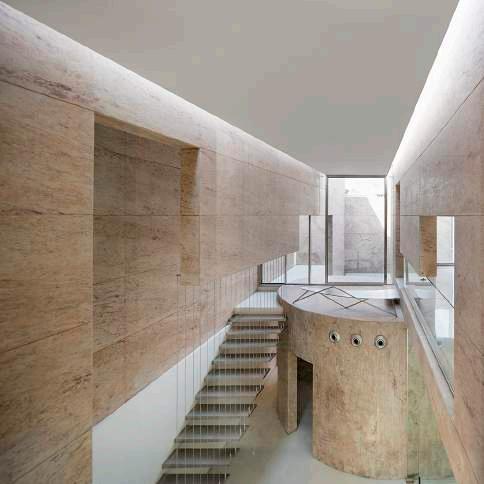
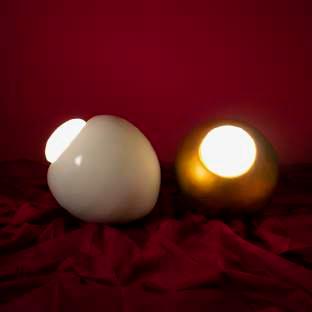
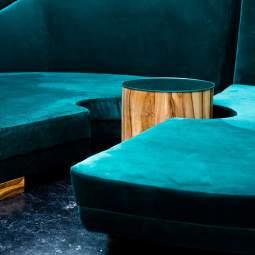
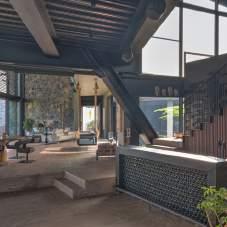
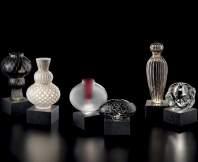
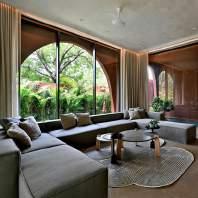
xxxxxxxxxxx|June 2018 5 30 26 40 48 18 14 06 Design Connect|July-September 2022 5 22 36 50
An Authored Biography
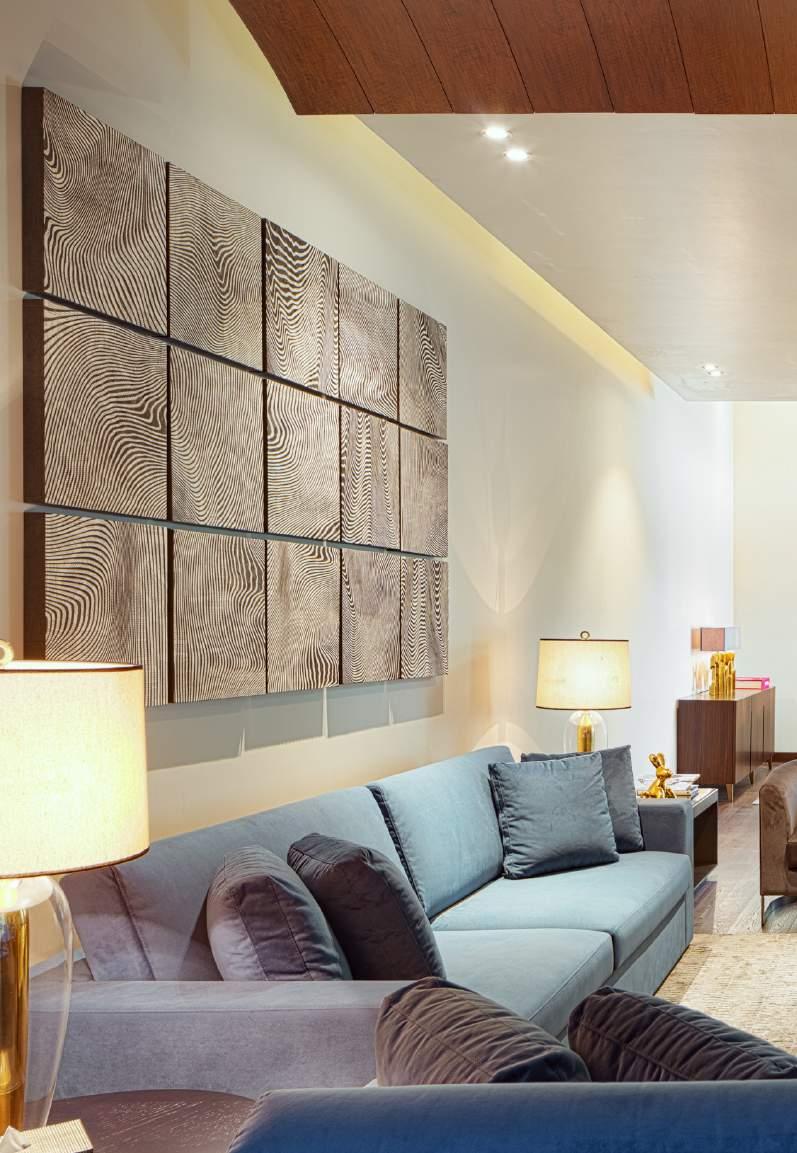
6 Design Connect|July-September 2022
Residence
Vasant Vihar
by Studio
IAAD
Give an author a pen and paper and he will draft a new universe for an entire civilization, give an architect the right materials and design brief and the home you desire will come to life.
Project Designed By: Studio IAAD
Photo Courtesy: Andre J. Fanthome | Studio Noughts and Crosses LLP
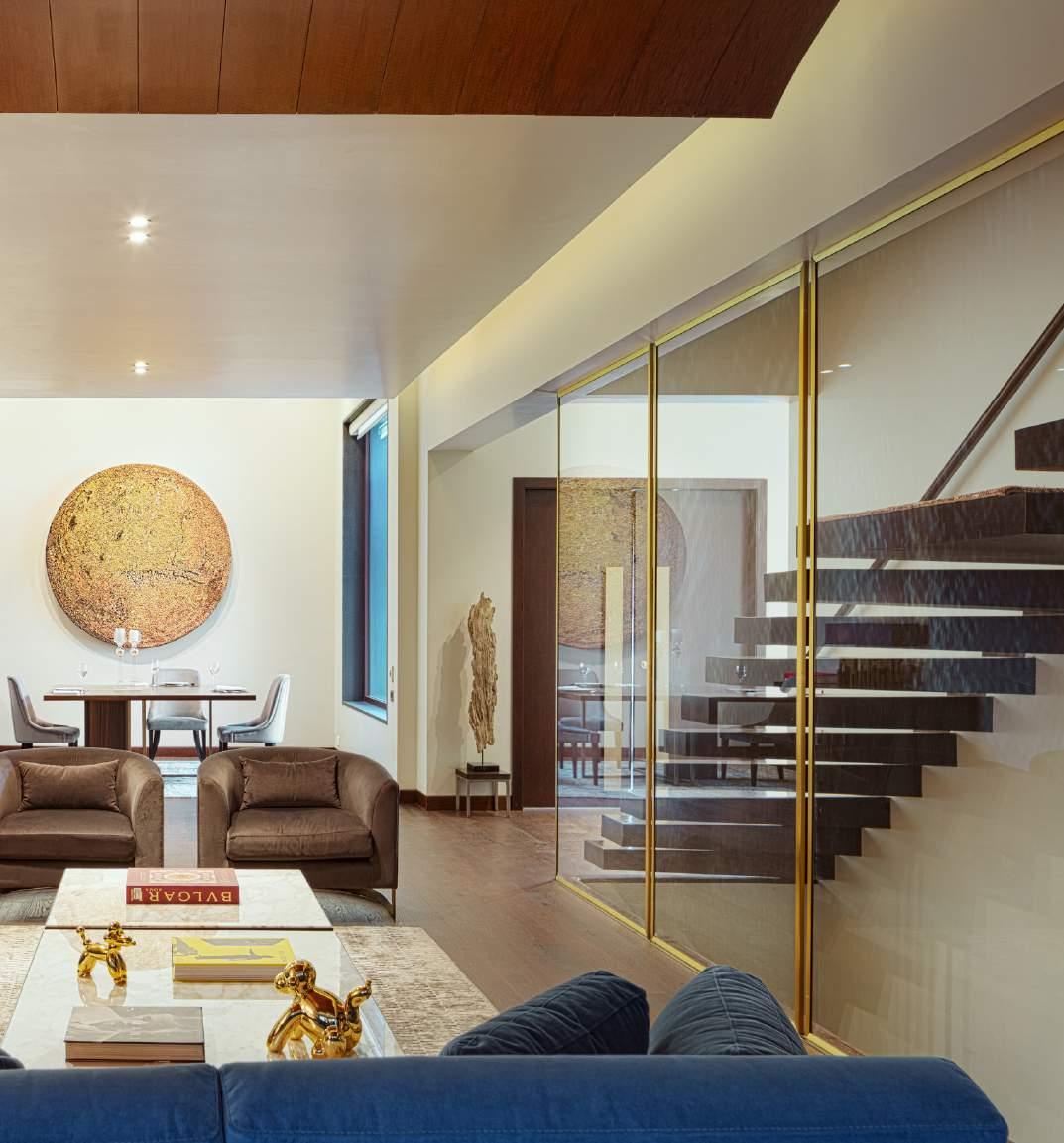
Design Connect|July-September 2022 7
Residence
Vasant
Vihar by Studio IAAD
Nestled in the leafy bylanes of an urban pocket in the heart of New Delhi, the Envelope is a contemporary home for a respected luminary in the cinematic industry, one that is contemplative in nature with a sleek iconic profile reflecting its metropolitan city character. The house is distinctly private in its appearance, with a sheer monolithic wall screening the approach, strategically punctuated by minimalistic punctures within. Due to its location in a densely populated neighborhood, it was essential to the client to create a clear visual and perceptual distinction between the interior dwelling spaces and the external built fabric. Consequently, the heart of the home is securely ensconced within an envelope of screens and flora.

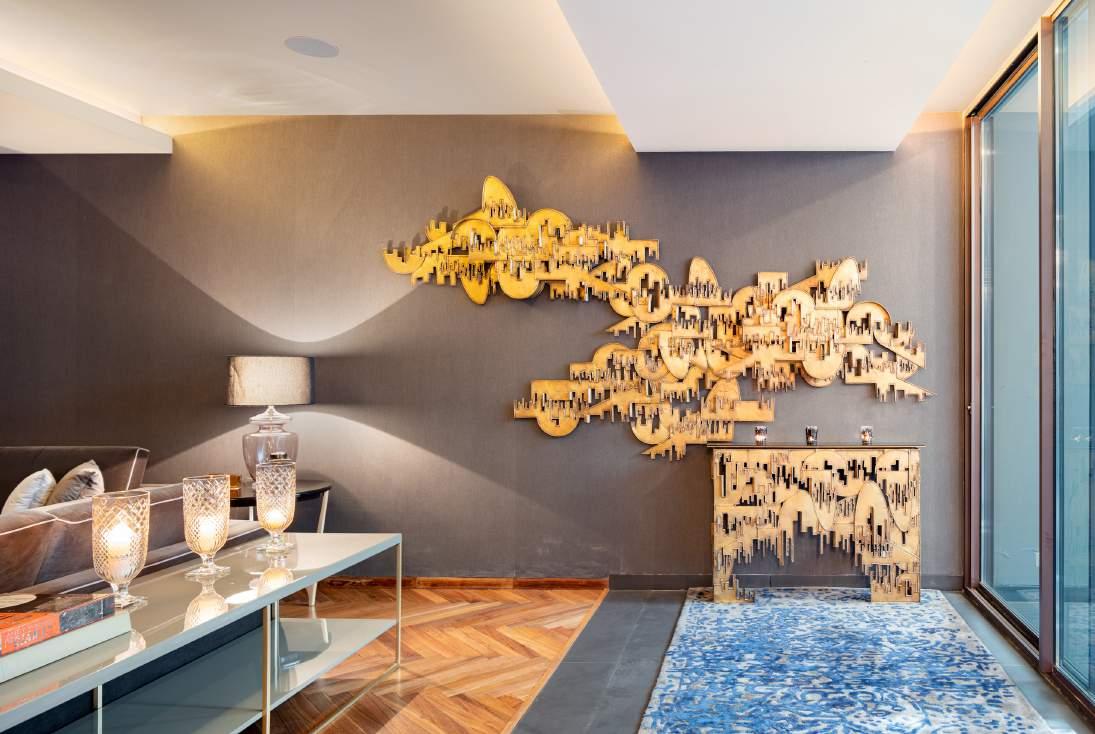
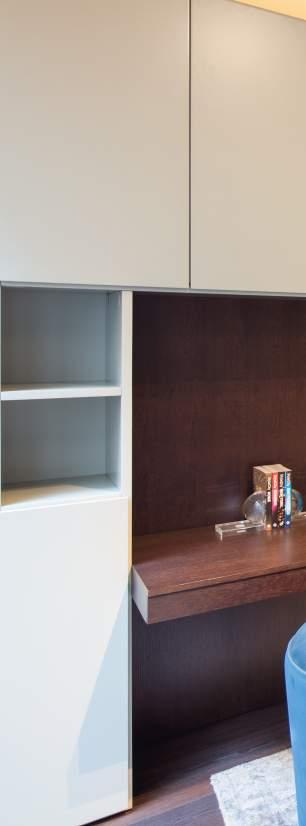
8 Design Connect|July-September 2022
Residence Vasant Vihar by Studio IAAD
Studio IAAD has recently augmented its existing structural and architectural framework. Added as part of the conceptualized refurbishment is a second floor and remodelling of the entire interior design scheme. The underlying design concept of the existing home has been extended while conceptualizing the new spaces, thematically maintaining the sanctity of the overall design vocabulary. Even after a volumetric addition to the home, the massing and character of the prototypical built form remain unchanged.
An unobtrusive entrance peeks from behind the punctured front facade, with a deep, shaded front porch accented by a warm timber - clad canopy. This projecting cantilever spans across the porch, resting at last at the main door. Almost injecting itself into the ground floor living spaces, the iconic canopy dramatically draws the eye inwards all the way from the outside. The house opens up, transforming into a home.
The ground floor and basement spaces are primarily reserved for social, formal functionality - with the ground floor layout encompassing a formal living and dining area, the kitchen, an open court, and a bedroom tucked away in the rear quarter of the house. The conscious positioning of art dotting the living space is not merely incidental/situational: the homeowner is an avid collector with a distinctly global, refined taste for art pieces and sculpture.
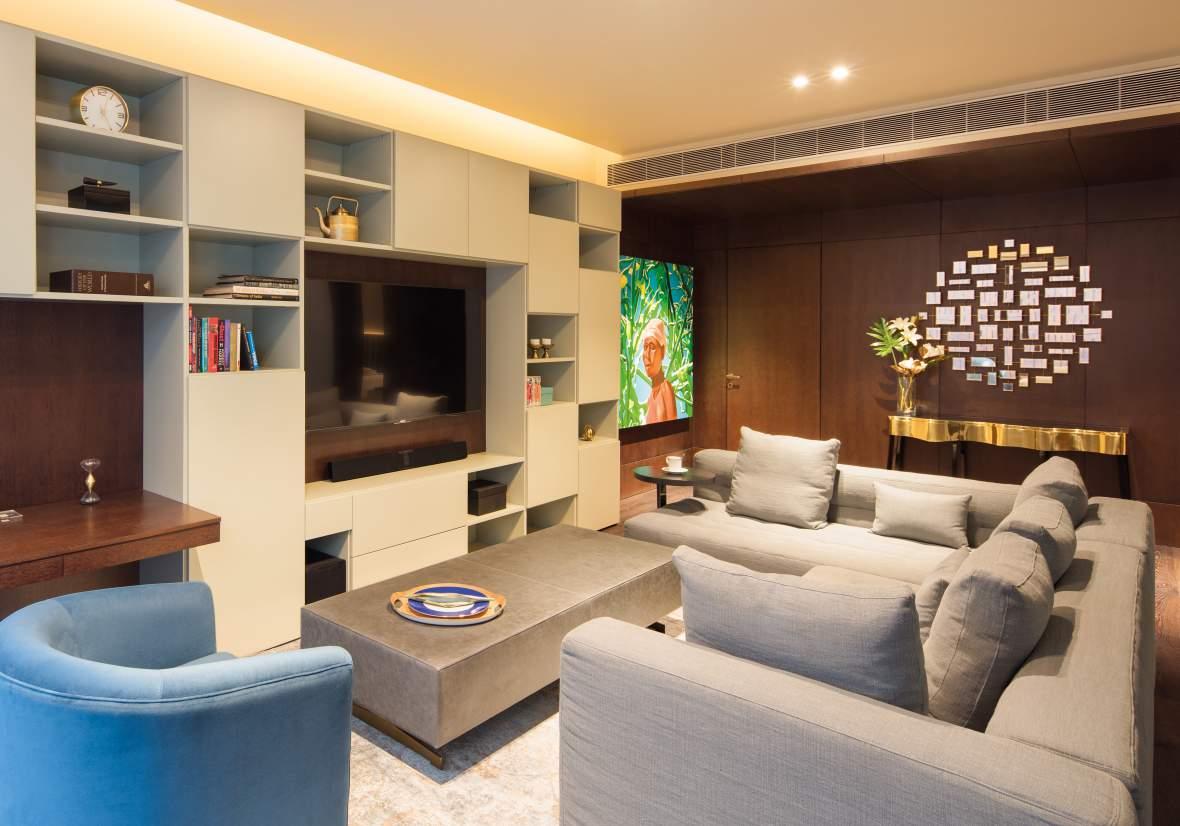
Design Connect|July-September 2022 9
Residence
Vasant
Vihar by Studio IAAD
Residence
Staying integral and instrumental in helping craft a cohesive design scheme for the entire home’s interior strategy, the design brief stems from selected artworks often forming the focal point around which each space has been conceptualized.
With a perfectly balanced mix of customized and upcycled furniture and luxuriantly finished interiors, the lower ground is a cohesive convergence of art, architecture, and recreation spaces. It houses a spacious den and entertainment area, with a quirky, contemporary bar bringing the place together. A playful, eccentric collage surrounds the bar counter - the artwork features a montage of framed shots from the movie Breakfast at Tiffany’s, densely arrayed to bracket the seating space across. It serves as a nod to the owner’s association with the cinematic arts - he wanted a place within his home to reflect his enthusiasm for world cinema. An otherwise simplistic arrangement of frames, the artwork takes on an identity of its own as a contextual design element.
A dramatic linear staircase serves as a focal point of the lower floors, transitioning to the more quiet living spaces of the upper floors. The existing first floor comprises a master bedroom, a kids bedroom, and a family lounge, replete with custom-designed furniture, soft furnishings, and art pieces.
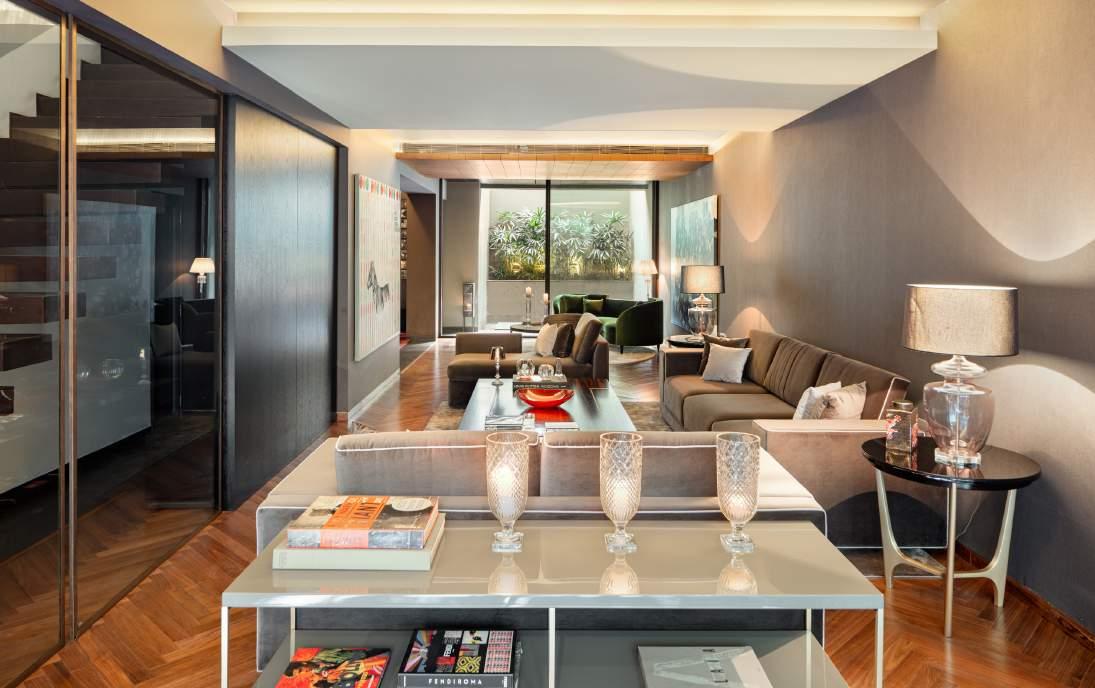
This floor’s interior refurbishment reflects true contemporary design ideation, bringing together, in equal measure, aesthetic refinement, and accessible comfort. The resulting approachable and liveable spaces effortlessly achieve the delicate, elusive balance between a house and a home. Traversing through the floors, one finds iconic art pieces unassumingly adorning the walls, rendering each space with a distinctive ambience and yet appearing a part of the overarching design scheme.
Ascending the level above to the newest volumetric addition, the second floor consists of a bedroom with an attached bath, a well - equipped gymnasium, and a puja room flanking a terrace that opens up towards the sky. A solitary, verdant “Champa” tree blooms at one end, framed under a horizontal perforated trellis, forming patterns in the light.
Fabricated using laminated wooden panels with rhythmic perforations, the trellis emerges as a unifying element for the residence, essential in defining its architectural character. It takes the form of a horizontal skylight along the path of the staircase and spreads to encompass the terrace, transforming vertically as a screen to afford a degree of privacy to the secondfloor bedroom. An inseparable component of the built mass, the rhythmic pattern creates dramatic plays of light and shadow through the day.
10 Design Connect|July-September 2022
Vasant
Vihar by Studio IAAD
Thermal comfort and responsible design merit attention, as much as volumes and spaces. The residence was designed to reduce solar radiation for ambient living spaces in the summer months, including screening the south-facing front facade with a high barrier wall at the entrance and deeply recessed massing to promote mutual shading of the form. Additional design interventions have been mindful of climatically responsive designing - the terrace remains largely shaded through the day. Glare-free daylight is encouraged into the spaces, while a perforated trellis screens the bedroom, preventing direct light ingress from the west.
The discreet exterior envelope submits to engaging interiors, with living spaces suffused with natural light filtering through various articulations. Rectangular punctures in the shell are reminiscent of picture framesdesigned to capture the outdoors as idyllic vistas pictured from within. The decision to use premium quality materials in muted, pastel tones extensively throughout the house is based on their timeless/ageless qualities - spaces one can live with forever. The design intentionally departs from ostentation and flamboyance favoring lived - in rooms awash in warmth, rendering an environment of restful elegance.
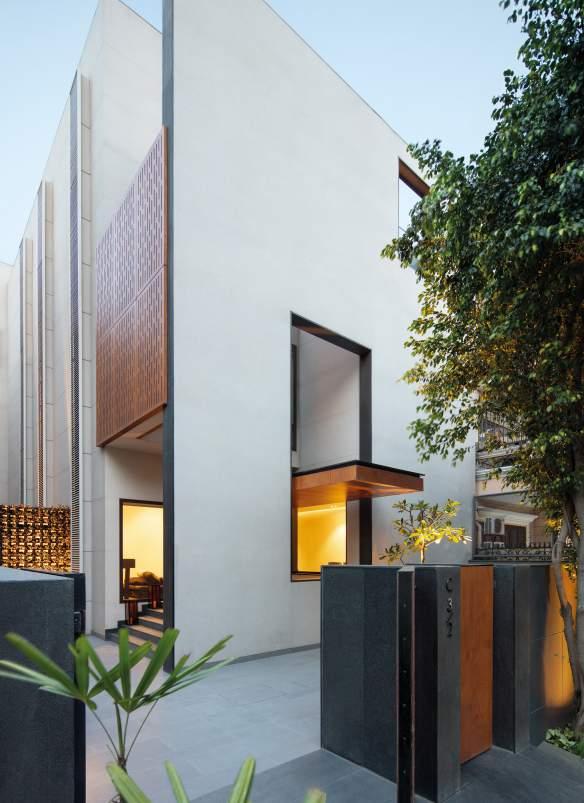
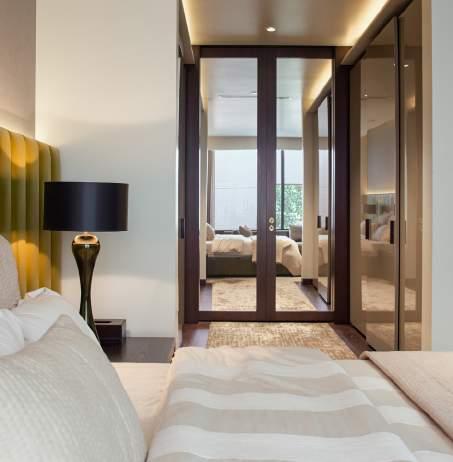
Monolithic wooden flooring spans extensively across most rooms for visual and material congruity, tying together various spatial characters. All floor furnishings, including carpets, have been customized specifically for the house. The lighting scheme, too, is bespoke and customizable, featuring floating ceilings fitted with automated mood lights for controllable environments. Lighting fixtures positioned to be accent - oriented rather than ambient create intentional pockets of bright spots - perfect for highlighting artwork and bespoke, premium luxury furniture elements. Meticulous, understated detailing of the most miniature fittings - such as the door handles, customized in metal and polished to a champagne/brass sheen 0 adds a unique cachet to the attentive designing at play throughout the residence.
Art has played a vital role in defining the character of each room in the house - at many instances during the design process, colour palettes, surface treatments, and interior finishes have been reverse - conceptualized to meld with sculptural or crafted masterpieces. It was a conscious decision to treat the experience of art appreciation in an ambient setting without the use of spotlights - the pieces fit as part of a larger tapestry of interiors. The artwork is positioned to pay homage to the homeowners’ refined aesthetic while cementing its identity in the home, rather than isolated with trained spotlights, alienated from its host environs. Only a few selected works are highlighted - to better appreciate their depth, while others meld with the home’s finishes in a luxuriant ambience. The neutral-toned material palette throughout the residence is sublimely offset by subtle experimentation with accent colours and textures, highlighting a sophisticated design sensibility.
Design Connect|July-September 2022 11
Residence
Vasant Vihar by Studio IAAD
“Homes are like authored biographies, and to truly animate a client’s vision, one must begin by understanding them. Translating their requirements into reality while ensuring the solution entails tastefully stylized spaces that elevate their aesthetic sensibilitiesthat is the true objective of the architect”, reflects Rachna Agarwal, Founder and Design Ideator of Studio IAAD.
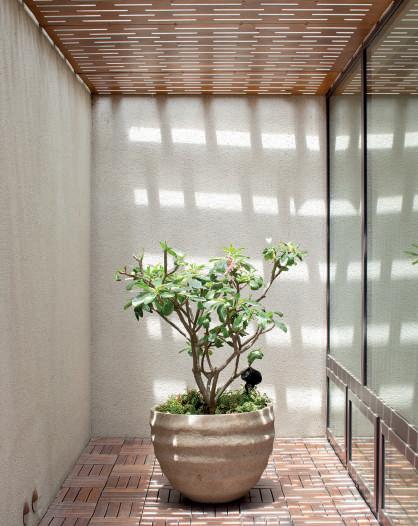
An underlying sophistication pervades the interiors of the residence, with the client’s preferences manifesting as an understated, subtly layered luxuriance, bespoke art experiences, and a close-knit family abode. The intervention seamlessly builds upon the spatial program, with the existing character of the house unmarred. The result is resplendent: a crisp, stark external visage designed to protect the sanctity of a warm, inviting interior ambience - as if the house was always supposed to be this way. Unifying the best of sophistication, luxury, and true contemporary design principles, the Envelope exemplifies a place of refuge and urges us to revel in art-influenced interiors layered with an understated modern stylization: to treasure the hearth amidst the chaos of the veritable concrete jungle/metropolis.
Connect Online@ www.iaad.in
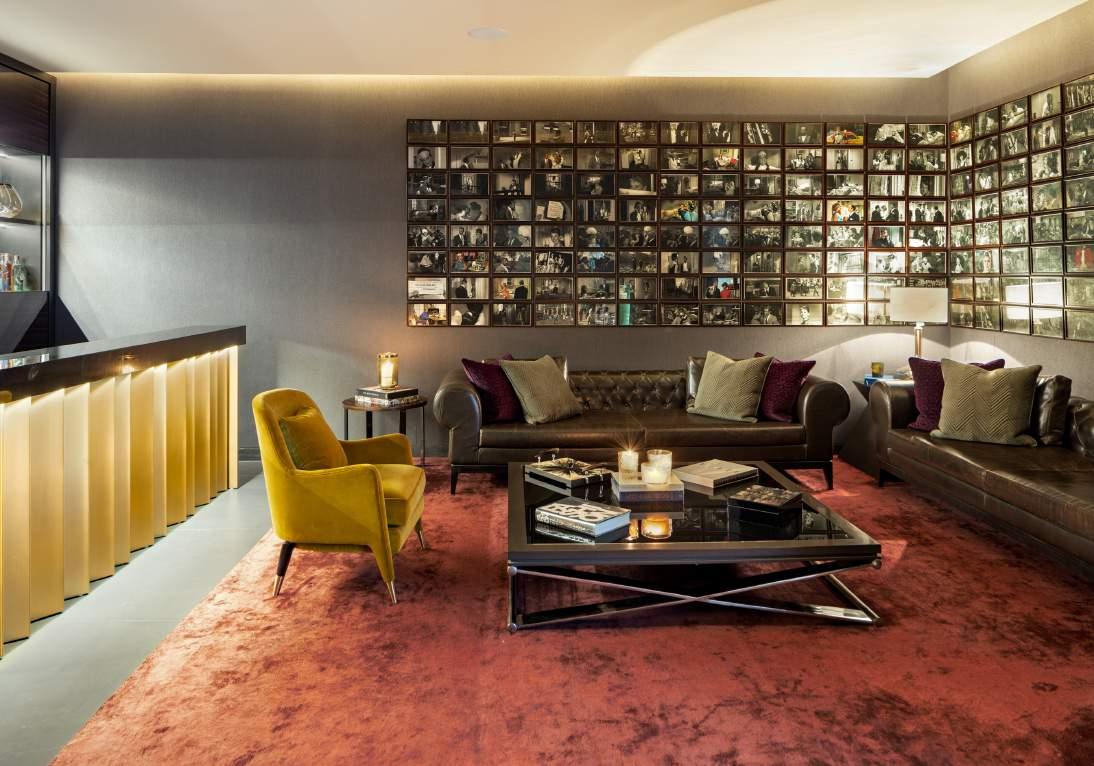
12 Design Connect|July-September 2022
Residence Vasant Vihar by Studio IAAD
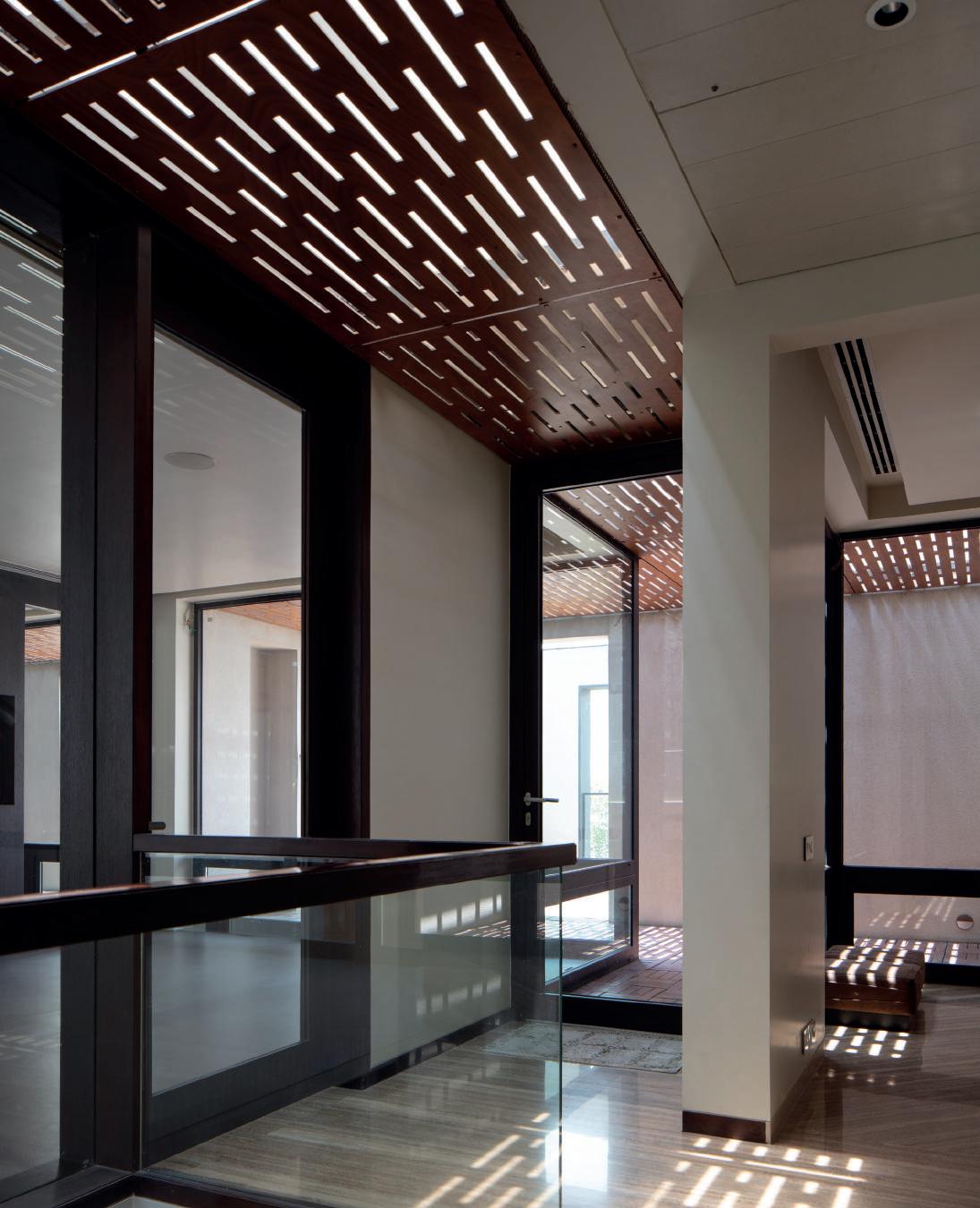
Design Connect|July-September 2022 13
Residence
Vasant Vihar by Studio IAAD
CHARGED VOIDS:
OFFICE 543, MOHALI
Charged Voids constructs a compact granite office that opens skywards.

Located on a narrow, 140-sqm plot in a busy commercial district in Mohali, Punjab, Office 543 was designed by Charged Voids as a showcase for a builder’s construction company. The design of the office optimises the compact footprint with an approach based on simple programmatic needs. Only the most essential elements are employed for efficiency and spatial flexibility.
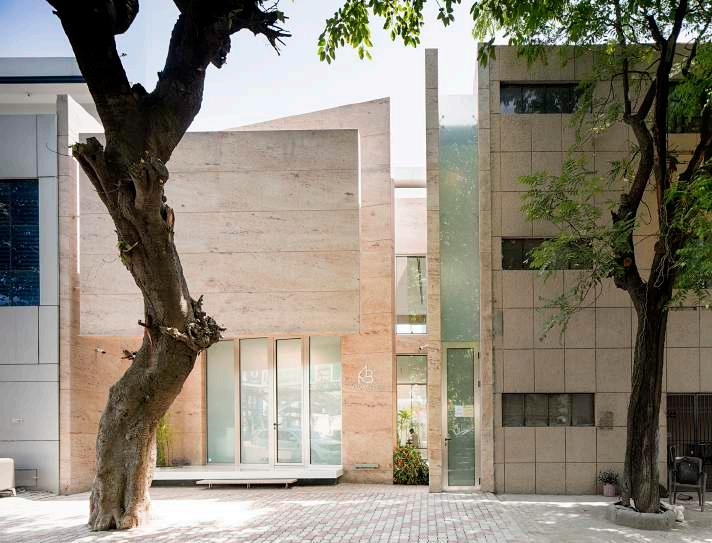
14 Design Connect|July-September 2022 Office 543, Mohali by Charged Voids
Project Designed By: Charged Voids Interior Design Studio
Photo Courtesy: Javier Callejas, Nivedita Gupta and Purnesh Dev Nikhanj
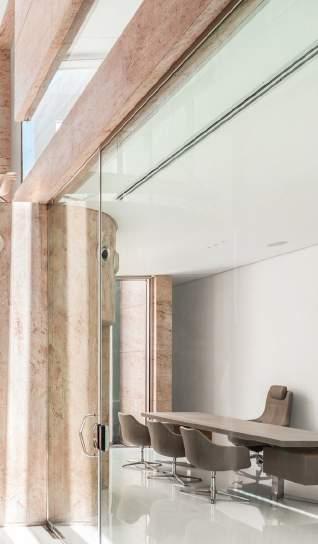

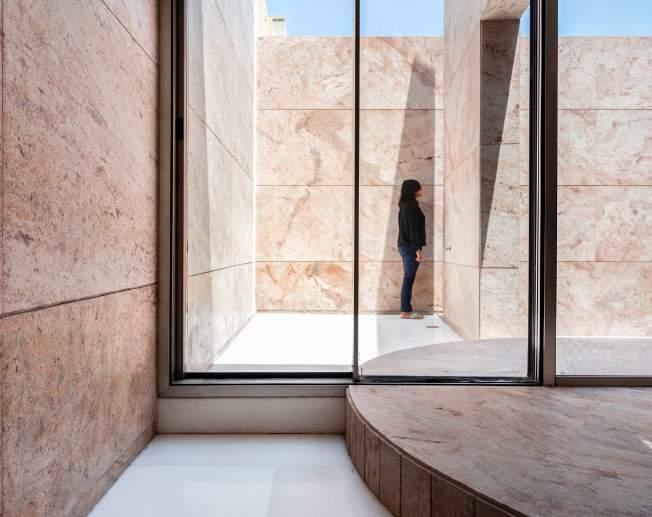
Design Connect|July-September 2022 15
Office 543, Mohali by Charged Voids


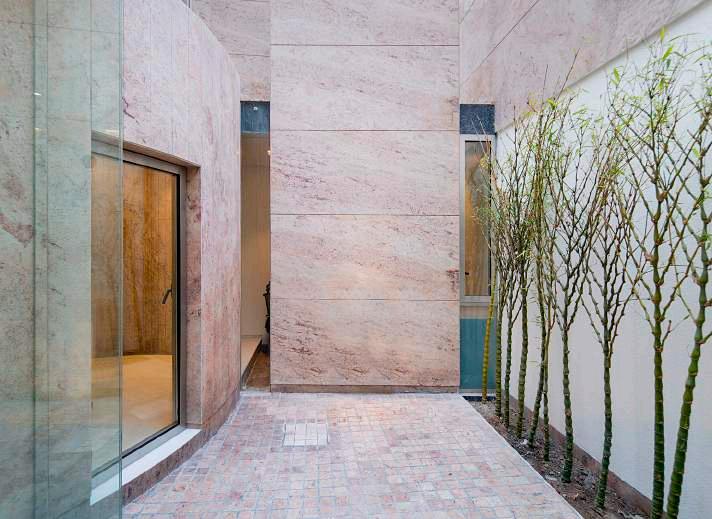
16 Design Connect|July-September 2022 Office 543, Mohali
by
Charged Voids
The commission blends the studio’s design philosophies with the client’s skills as a builder. With the building closed off from two sides, it was envisioned as a closed box with provisions for natural ventilation made through courtyards and multiple skylights. Amidst the hubbub of the busy street, a muted palette of white marble and Sivakasi gold granite lend a sense of calmness and character to the office’s façade. Careful gaps looking into the street are introduced in the façade, while the courtyards are used as a buffer between the interior and exterior.
Inside, two walls intersecting in an ‘L’ configuration integrate the flow of space. The ground floor houses a small reception, the main office area and a private meeting room. Anchoring the space is an oval-shaped private meeting area emerging from the geometry of straight lines and an ellipse.
A floating metal staircase within the atrium connects the lobby to the first floor, which contains a terrace, workspaces and an office for the accounts team. The roof of the oval meeting room hosts a small spill-out.
Openings between the various rooms are designed to connect the office’s narrow spaces with the two courtyards that are planted with small trees. These courtyards and skylights bring in the elements of nature - wind, light and vegetation - and break the rigid geometry of the building elements.
Designed to accommodate future expansion on the upper floors, the workspaces above are accessed by a separate staircase on the exterior. The material palette for the entire project is limited to white marble and Sivakasi gold granite, with the interior walls painted mostly white - creating a sense of seamlessness between the exterior and interior.
Online@ www.facebook.com/

Design Connect|July-September 2022 17
Office 543, Mohali by Charged Voids
Connect
people/Charged-Voids/100063897672185/
INTIMACY IS A JOURNEY OF SELF-DISCOVERY

It is a process of letting others into your private zone and understanding other people’s emotions. Dare to Feel encourages you to use your senses and enter the world of intimacy says Alicja Czop, Principal Designer and Founder, Dare Design Studio.
When it comes to good product design, what is your take?
I think that designers hold great power, we are in charge of creating spaces and objects for everyday use; in different environments, for different target groups. I believe design shouldn’t be only beautiful and practical but should bring something more to the audience. My goal is to always touch on a topic which will intrigue and trigger me emotionally. That’s why the collection “Dare to Feel” which I presented during Salone Satellite is about emotional intimacy and how we can create a safe space to build stronger bonds between each other.
What led you to be a designer in the first place?
I never thought I would be a designer. As a kid, I was mostly dancing and singing, which I thought would be a cool career as well. But one year before choosing the university and my future path my father saw my sketches and said that I should try to apply to Fine Arts Academy. I wasn’t sure about it but then I got more and more into it. It took me several months of hard work and commitment to be ready for the exams but it was worth it. I got in and have to be honest here, after just one week after I started my studies, I knew that design is my future. In those past years, it not only became my life but also my passion.
18 Design Connect|July-September 2022 Q and A
with Alicja Czop
Photo Courtesy: Alexandra Hsu
As a Polish designer, what is your take on the global design sense?
It’s hard to answer easily because I started my journey with design in Poland but since 2016 I continue it in The Netherlands. Even though I live outside of my own country, I still try to show my culture in my projects, for example by making the final products there, from polish materials made by polish craftsmen. I believe that this way I can contribute to my routes even while living abroad. And that’s not the only way. I feel closely connected with polish heritage and art history, which very often is visible in my projects.
Q and A with Alicja Czop

Design Connect|July-September 2022 19
Alicja Czop
and A with Alicja Czop
Photo Courtesy: AKendrick Dettmers
Photo Courtesy: AKendrick Dettmers
Likewise, how does the world perceive Polish design?

I think we have a small but fantastic representation on the global design stage, for example by designers like Tomek Regalia or Oskar Zięta. I believe there is still a lot of talent to be discovered in Poland and I hope many young designers will get a chance soon to present their talent globally.
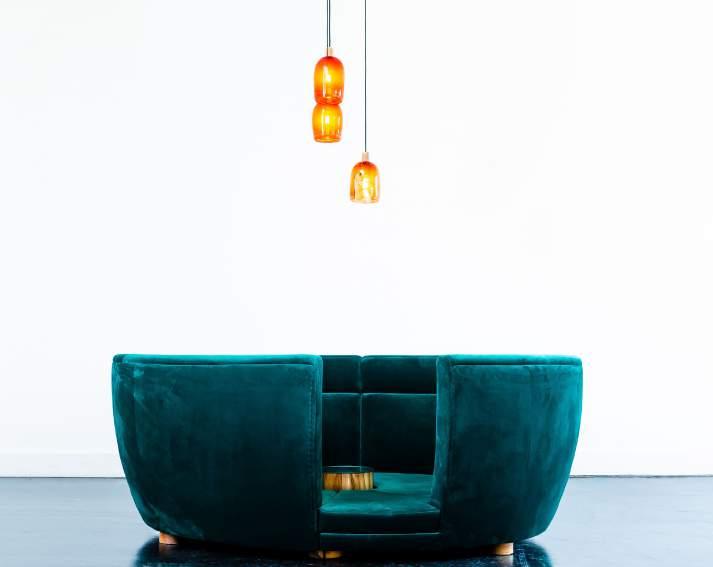
What was your experience at Salone Satellite like?
For me it was amazing. We all have been waiting for this event to happen for three years and you could feel the excitement in the air. I went to Milano with an open head for different opportunities and influences. I met a lot of great people, who with their enthusiasm gave me positive energy to keep on going and pursue my design dreams.
20 Design Connect|July-September 2022 Q
Can you tell us about the products you exhibited?
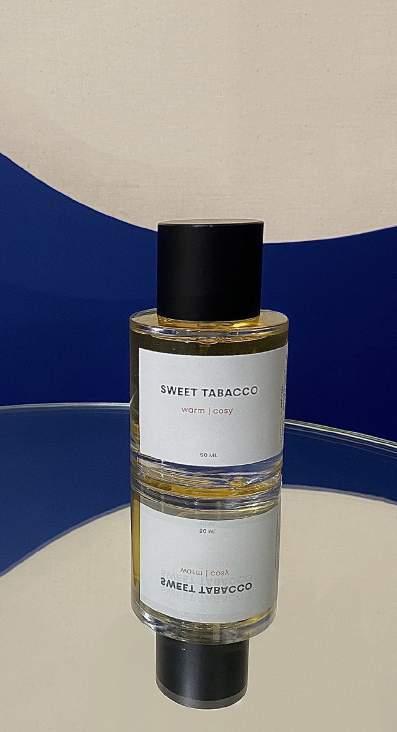
I would be happy to! Using a group of Millennials, I had the opportunity to understand a wide variety of different views on how technology has altered intimacy, as well as to get to know myself better. The investigation was a learning process about emotions and needs, based on real people’s stories. Intimacy is a journey of self-discovery, it is a process of letting others into this private zone and understanding other people’s emotions.
Intimacy is strongly based on touch and smell. ‘Dare to Feel’ was designed to give users increased possibilities to maintain relations in real life by using these key senses. The low-seat sofa is a space to spend time together or to be only with your own emotions by splitting it into two armchairs. The upholstery material used for this object is velvet which allows the emotional and tactile experience. To give a warm and natural touch to the sofa, walnut wood was used for the finishing. Based on the feedback from Millennials, the sense of smell is an essential element of intimacy as well as varying temperatures of light. In line with this, a glass, light-based object was created. The increasing temperature of light releases an aroma from the ceramic ring which is placed on the lightbulb. The aroma can bring intimate memories back or create completely new ones. Colours, materials, and shapes in both designed objects create an environment which is not only a comfortable place for the individual or a couple but will give this feeling of safety to open up about emotions.
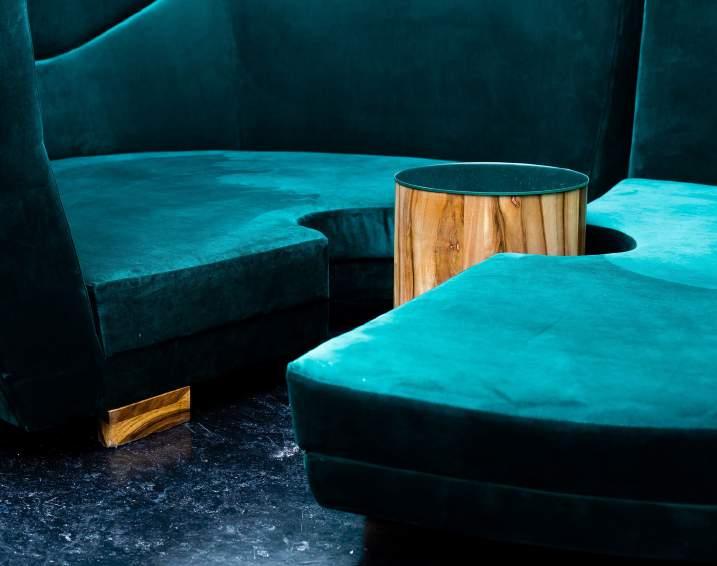
Dare to Feel: Use Your Senses and Enter the World of Intimacy
Going forward will you offer custom-designed products too, are you planning to design new products as well?
The “Dare to feel” project is exactly the type of design I want to focus on. This is my direction now in a new project that I hope you will hear more about soon! I want to trigger emotions in people, and intrigue them to think about important social topics. Of course, besides that, I would be happy to work for individual clients or companies. Can’t wait to see what the future will bring!
Connect Online@ www.daredesign-studio.com
Q and A with Alicja Czop
Design Connect|July-September 2022 21
Photo
Courtesy: Alicja Czop
Photo Courtesy: Kendrick Dettmers
AN INTERSECTION OF CONCRETE AND METAL
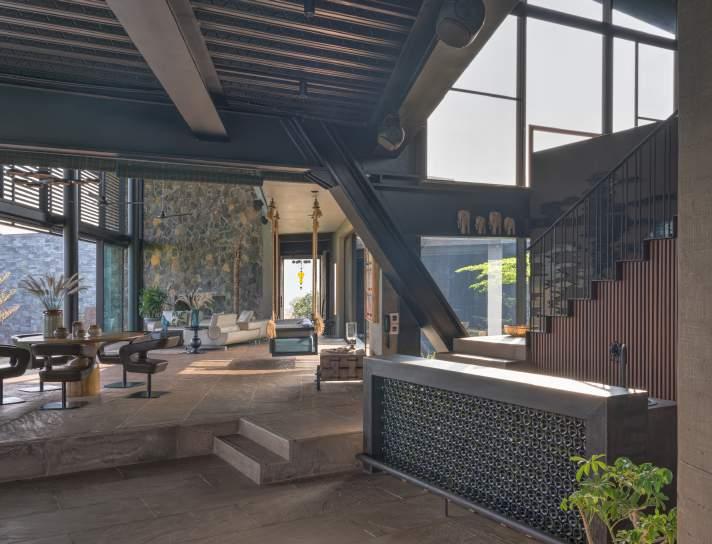
In the quiet of the Sahyadri hills ‘Airavat’ is an ode to the beauty of the mountains that surround it.
The site is located on the outskirts of bustling Mumbai, in the quiet of the Sahyadri hills. The sweeping views of the Western Ghats in almost any direction are the highlight of this otherwise simple parcel of land. The capturing and framing of these picturesque landscapes were the primary inspiration behind the design. The disruptive architecture manages to create spaces of varying scales from monumental to cozy while it integrates into the home, the nature that surrounds it.
 Project Designed By: Apoorva Shroff
Photo Courtesy: Fabien Charuau
Project Designed By: Apoorva Shroff
Photo Courtesy: Fabien Charuau
22 Design Connect|July-September 2022
The Airavat Residence by Apoorva Shroff
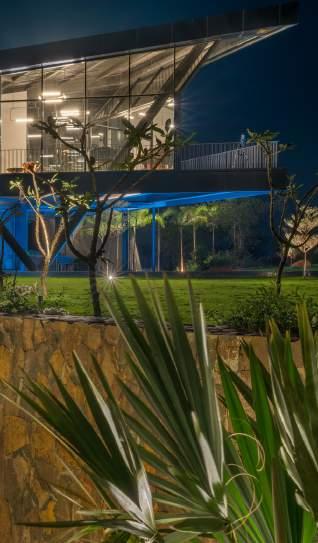

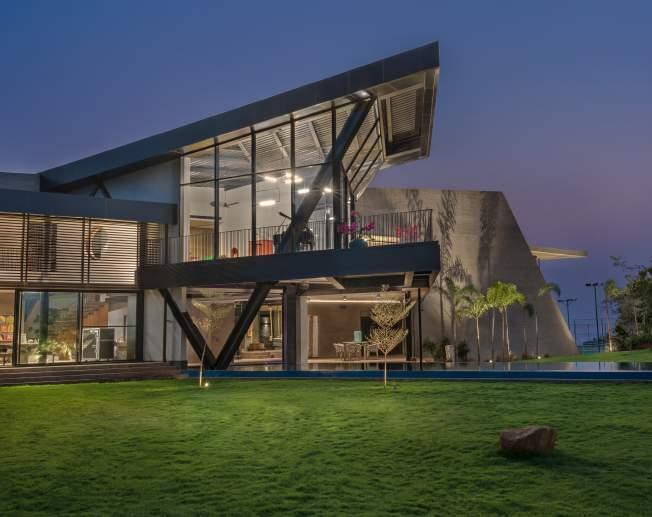
Design Connect|July-September 2022 23
The Airavat Residence by Apoorva Shroff

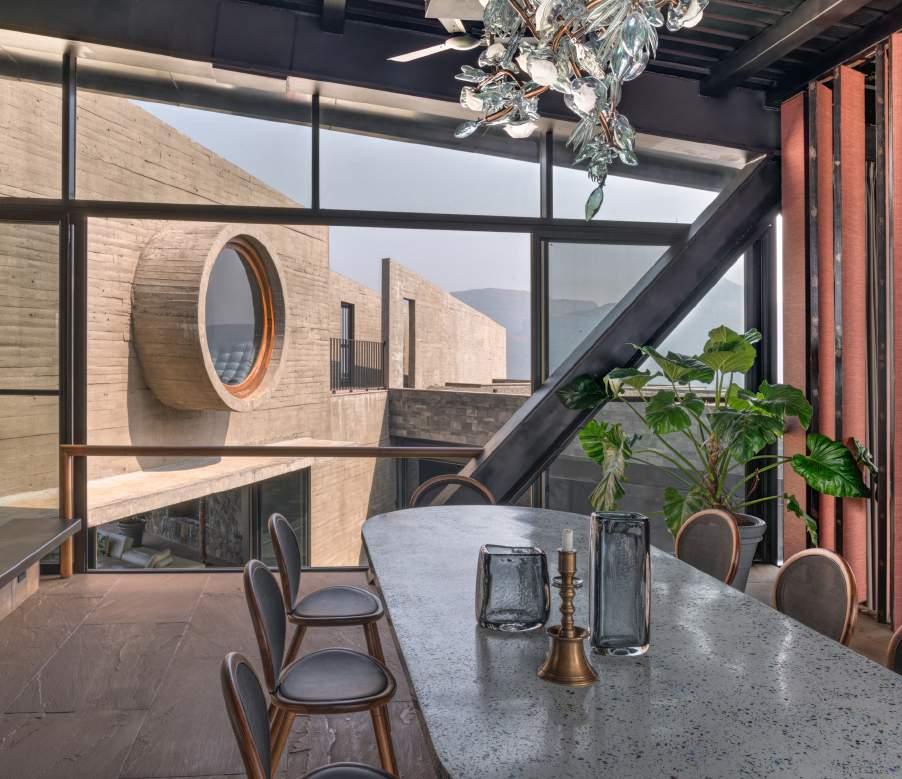

24 Design Connect|July-September 2022
The Airavat Residence by Apoorva Shroff
The arrival is planned at the highest level under a large canopy that appears like a wing framing the first glimpse of this home in the Clouds. The floating lotus pond at the entrance, often engulfed in mist offers a breath of fresh air after the long drive out from Mumbai.
The structure is a simple intersection between concrete and metal. The resulting interstitial spaces translate into courtyards of various scales that may be habitable or simply form vantage points. Two parallel concrete walls act as the main axes cutting across the house and seamlessly connecting the three intersecting blocks which serve the respective functions of public, private and recreation. Materials have been strategically planned for the various blocks – glass and steel for the public spaces, and slate stone for the private spaces, both of which get anchored into the concrete spine. All the load-bearing walls on site have been built using stones found on site during excavation. The high ceilings, large corridors and windows planned across each other keep the house cool and ventilated with air that continuously funnels through.
Large sliding windows manage to bring the outside in, seamlessly integrating the natural landscape with the house.

Large overhangs, verandahs and the partially covered swimming pool makes spaces usable despite the extreme weather conditions of the region. The rubric of the various levels of the house are derived from the natural terracing of the land. The suspended metal block and the cantilevered southern tip allows for the natural terrain to flow under it uninterrupted.
The success of the architecture lies in the fact that every corner you turn, the drama of the house and the view that it captures changes and moves along with you. The structure is an ode to the beauty of the mountains that surround it.
Design Credits: This project was designed by Apoorva Shroff during her time with reD Architects. Apoorva has now founded her own studio lyth Design.
Connect Online@ www.lythdesign.com
Design Connect|July-September 2022 25
The Airavat Residence by Apoorva Shroff
I CONSISTENTLY OBSERVE HOW SIMPLICITY IS ARTICULATED IN OTHER DESIGN TRADITIONS

When it comes to good product design, what is your take?
To me good product design is simple and has a purpose or fulfills a function. Furthermore, good product design has a language that is easy to understand. It is akin to a clear program with proportions that are in balance with one another. The design vision of my brand Mengel is minimal and elegant, focused around human interaction.
Since I was a part of the construction and mining industry concrete was readily available. As a construction material concrete has a different role to play and somehow our perception of what concrete is and how it can be used seems limited by its application as a construction material. As a product designer I think concrete has a much wider and versatile application which in turn led to the inception of my first collection of concrete furniture. The playful and provoking pieces designed using thin and precise cast concrete makes us doubt if it is concrete at all. The surface is silky smooth which contrasts to the bottom of the table, that displays the rough and unpolished material.
26 Design Connect|July-September 2022
In conversation with Georg Mengel
Georg Mengel in a candid chat with Design Connect on his design inspirations and the products he exhibited at Salone Satellite 2022.
What led you to be a designer in the first place?
I had an interest in design from a young age, however, sticking to the conventional track, I became an engineer, whilst still designing furniture in my spare time. Eventually the drive was unstoppable and I implemented all my knowledge about materials and technology to support my design ideas and went on to become a fulltime designer.
Throughout my professional career I have gained substantial knowledge about concrete as a versatile material resembling nature’s rock, I believe concrete is an underutilized material beyond the realm of infrastructure and it represents a longedfor balance in the landscape of interiors compounding the contrasts of the modern home.

Design Connect|July-September 2022 27
In conversation with Georg Mengel
Georg Mengel
As a Danish designer, what is your take on the global design sense?
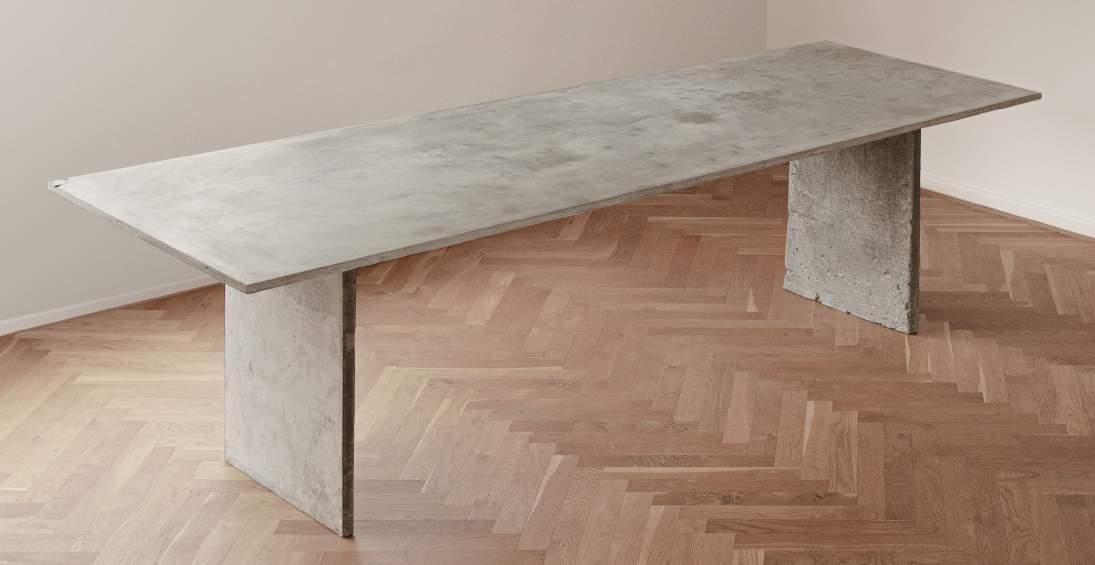

I have great respect for styles and programs even if they are not my taste. Simplicity inspires me and I consistently observe how it is articulated in other design traditions. More so, since it can serve as a powerful inspiration to me.
What was your experience at Salone Satellite like?
Salone Satellite was an absolute pleasure. An intensive marathon of interesting, inspiring, and intriguing conversations with brands, the press, designs and architects alike. It was a great opportunity to get feedback on the products and talk about opportunities as well as the design vision and aspirations. Many stopped in astonishment at the simple design of my products and had to touch and question if my creations were in fact made of concrete. This reaction which I got to witness was priceless.
28 Design Connect|July-September 2022
In conversation with Georg Mengel
Can you tell us about the products you exhibited?
I exhibited two core products from my collection and one design model. The core product of my Mengel collection are tables of concrete and I exhibited two tables in different sizes and function. True for both of them is the modest way in which they seek attention. I think this is what intrigued many to stop by the stand and look at the tables. In addition, I had exhibited a design model of a side table in oak and concrete, it is a clever interplay of two materials without any (visible) joints.
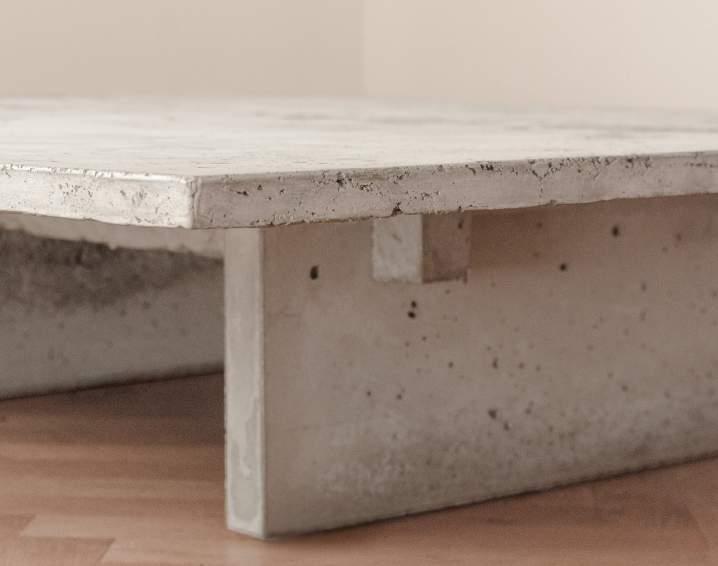
Going forward will you offer custom designed products too, are you planning to design new products as well?
Over the next twelve months I will introduce at least three new products in addition to our current collection.
Connect Online@ Instagram: m3ng3l
In conversation with Georg Mengel
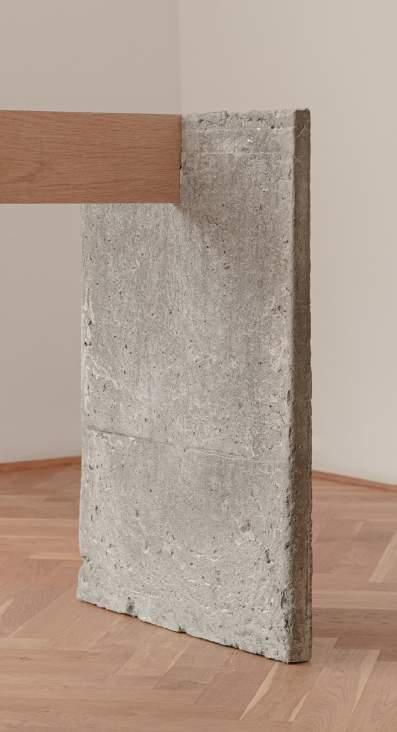
Design Connect|July-September 2022 29
A
Project Designed By : Team 3
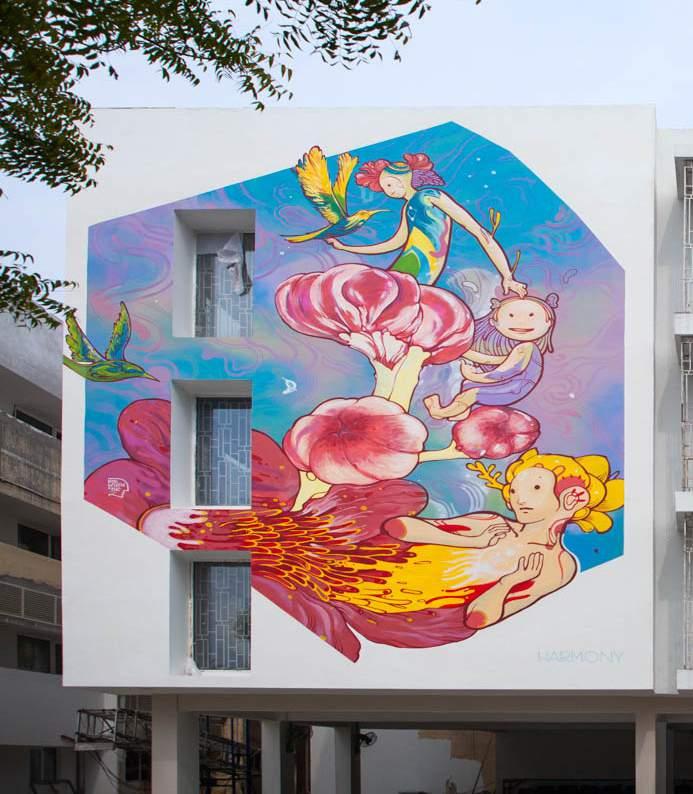 Photo Courtesy: Andre Fanthome
Photo Courtesy: Andre Fanthome
30 Design Connect|July-September 2022
SMR Jaipuria School by Team
3
CONVERGENCE OF ARCHITECTURE, ART AND VALUE-BASED LEARNING
In designing the Lucknow based SMR Jaipuria School, Team 3 successfully infuses a youthful and spirited ambience into each space. The urbane and classy design showcases the playfulness and yet remains sophisticated enough to uphold the ideology of the school.
The project at SMR Jaipuria School involved the expansion and refurbishment of the original structure that was built in 1992. Through a tactical refurbishment of the existing structure, the school transforms itself into an integral part of the learning process, crafting connections and dialogues with every student. The school is also envisioned as an attempt to integrate public art and architecture with the city.
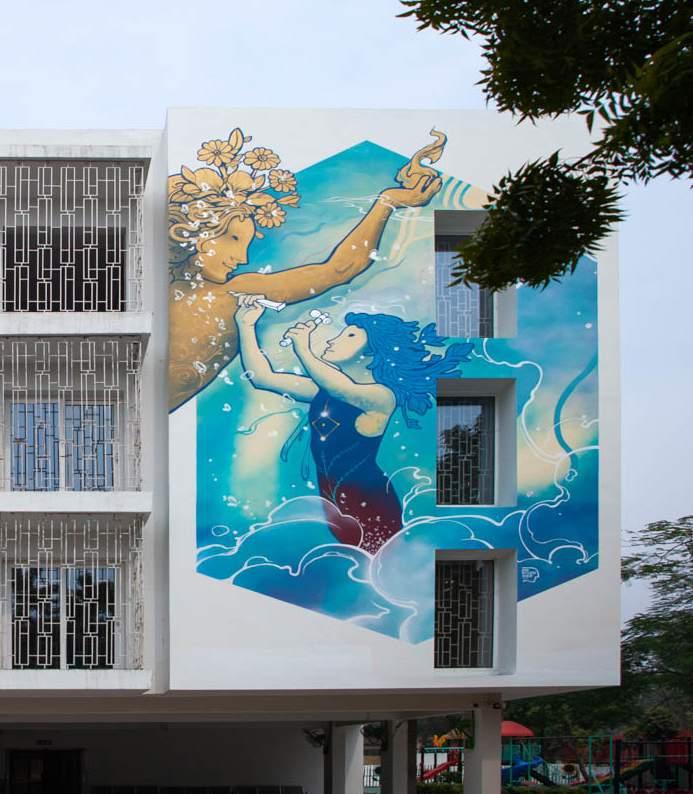
Design Connect|July-September 2022 31
SMR Jaipuria School by Team
3
The design brief called for the accommodation of additional programs such as classrooms, activity rooms, large dance halls, a research lab, library and breakout spaces along with the refurbishment of the school’s interiors. While the expansion was earmarked for the open space adjoining the school, a detailed study of the existing structure and circulation pattern revealed that the additional functions could be effectively accommodated as additions to the existing building. This approach would help utilise existing circulation cores, and the need for resource-intensive additions while leaving the proposed site for expansion as open playgrounds for students.
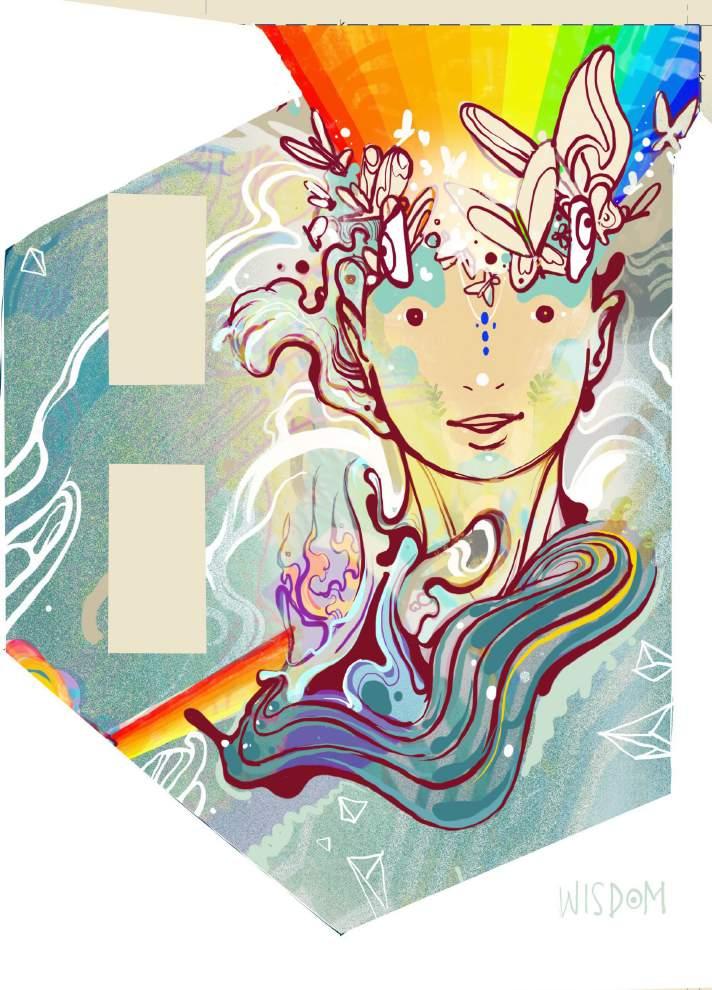
With this premise, a series of strategic interventions are designed to accommodate the additional programs, add efficiency and vibrancy to disused parts of the building, and remodel the interiors to create engaging spaces for the students. To fulfil the requirement of additional spaces, a scheme has been developed that fits the newly built mass fitting into the old along the road-facing south facade. Additional classrooms have been provided for the terrace floor. The new extensions also provided the opportunity to create 4 large blank walls that are envisioned as canvases that highlight the key tenets that define the school’s philosophy.
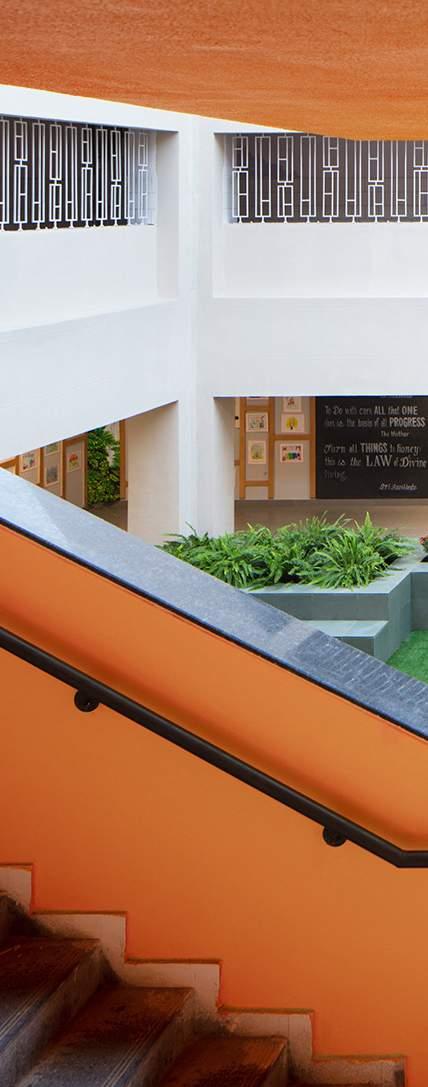
32 Design Connect|July-September 2022
SMR Jaipuria School by Team 3
In a unique celebration of the convergence of architecture, art and value-based learning, the building itself acts as a third teacher conveying the values of the school: perfection, harmony, wisdom and strength. Through a collaborative process between artist Harshvardhan Kadam of (ST+ART) and the students and teachers of the school, four striking, largescale illustrations of the values that animate the blank walls, creating an intriguing and welcoming gesture for the school.
The old building was planned around two central courtyards that are punctuated by the primary circulation cores that connect all floors. This closed-off configuration meant that the courtyards largely remained disused. The design team intervened with the introduction of a vibrant orange straight flight staircase that runs parallel to the built mass creating a strong visual connection between the movement passage and the courtyard.
The courtyard is also enhanced with integrated seating and planters along with areas to dispense food during breaks. The walls around the courtyard have also been transformed with a birch ply framework and low-height chalkboards that showcase the students’ artwork. These interventions together work to create two vibrant cores that enhance social interaction among the students and act as the heart of the institution. The courtyards also form a vital part of the complex, bringing in ample natural light and ventilation into the blocks.
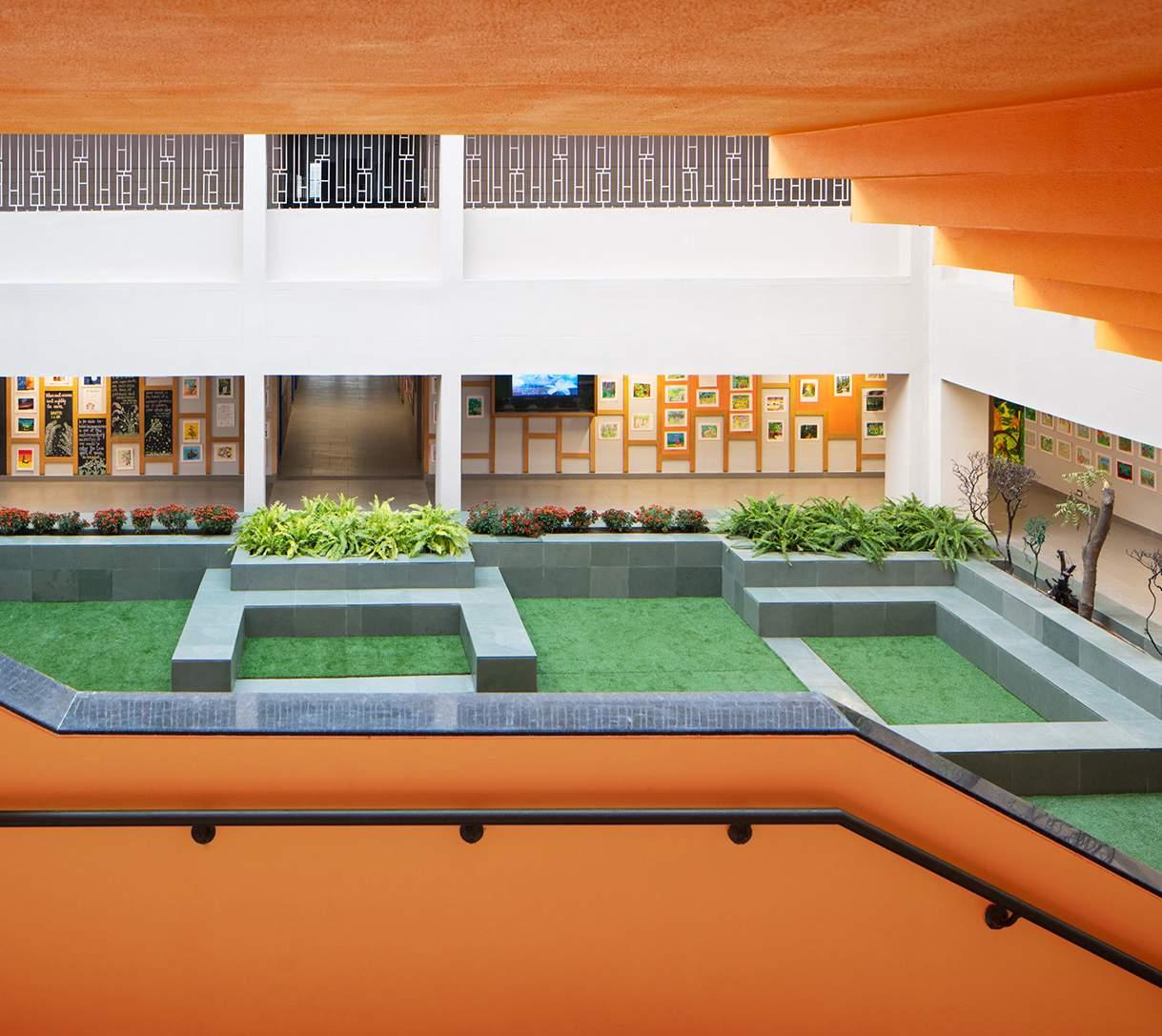
Design Connect|July-September 2022 33
SMR Jaipuria School by Team 3
The interior design scheme is based on the idea of bringing a youthful and spirited ambience into each space. The corridors form a unifying element throughout the school and are transformed into spaces where students can express themselves through drawings, display boards and artworks. Care is taken to ensure that chalkboards and display boards are at an accessible height for children, making it an inclusive and engaging environment.
The library and research lab were also redesigned with furniture and storage units ergonomically designed specifically for children. Classrooms also feature low level storage units, chalkboards and fabric pin-ups where students can express themselves. Storage is kept to a minimum in order to create free flowing spaces for students to move around.
There are separate HVAC units for each space, enabling specialised attention to light, ventilation and temperature. The school is also equipped with specialised ‘smart’ classrooms that are fully enabled with IT and AV. Classrooms are fitted with LED light fixtures and high performance fenestrations.

34 Design Connect|July-September 2022
SMR Jaipuria School by Team 3
The refurbishment also entailed the revamp of the interiors of the administrative block to create a playful, yet sophisticated ambience to encapsulate the ideology of the school. One of the ways this has been done is with the introduction of colourful and dynamic suspended false ceiling elements in a combination of white, blue and orange. The vibrant ceiling is paired with monotones used in the carpeted flooring and furniture. The walls are paneled with wood veneer with intermittent fabric paneling used as displays for trophies and boards highlighting students’ achievements.
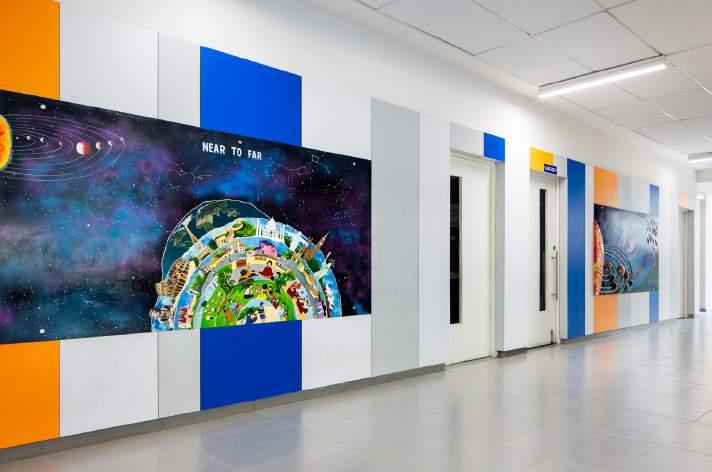
The design of SMR Jaipuria redefines the typical institutional stereotype, using architecture not as a sterile facility to accommodate multiple functions but as a framework for students to express themselves within, working to make learning a holistic experience that unlocks the hidden potential of every child.
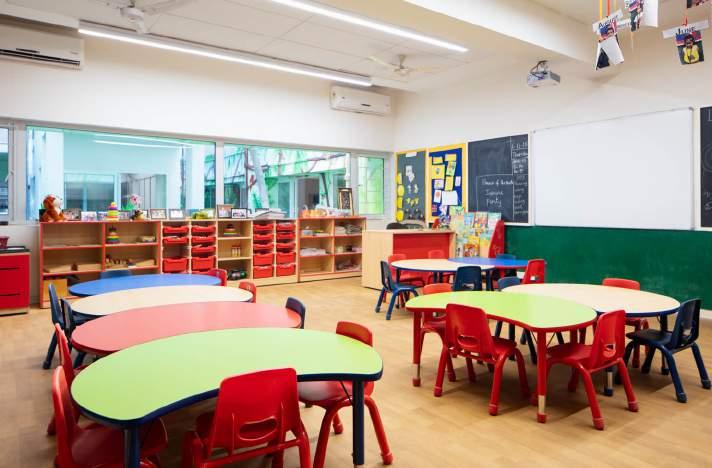
Connect Online @www.team3.in
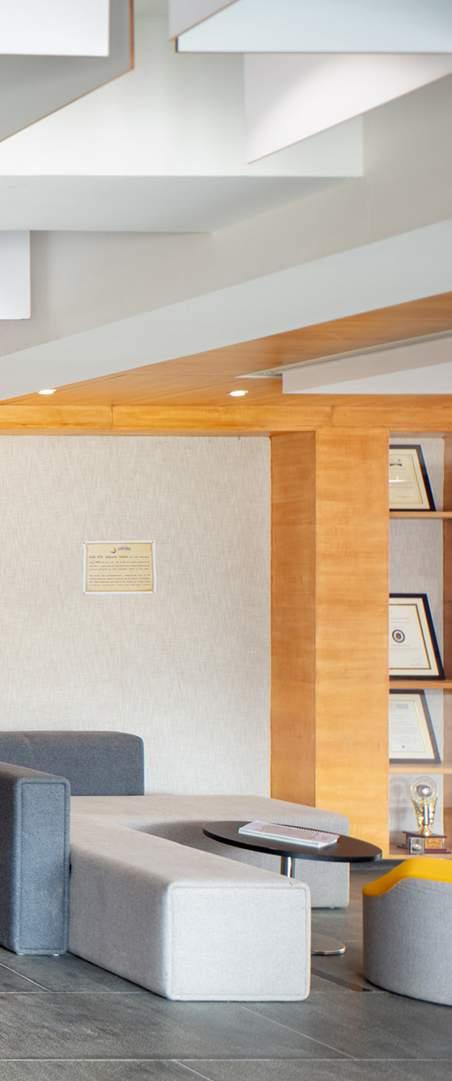
Design Connect|July-September 2022 35
SMR Jaipuria School by Team 3
MIRAI:
HOUSE OF ARCHES
A curvilinear punctuated envelope designed to mitigate the arid sun adds to the uniqueness of this project.
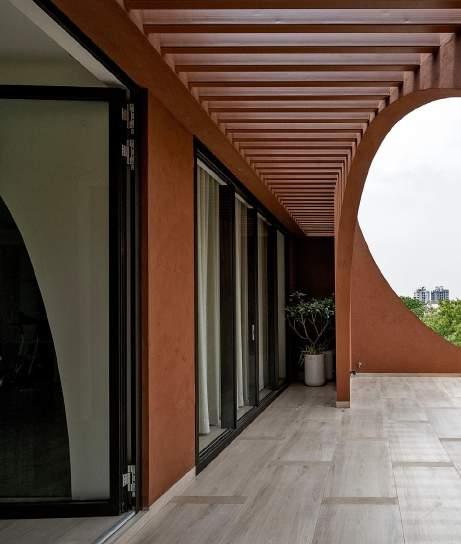

Designed on a small 622m² corner plot of a residential villa layout located in Bhilwara, Mirai is a contextual house in response to the hot desert climate of Rajasthan, India.
Based on the location, the southern & eastern sides have minimum open space, with adjacent villas on those sides planned for development in the future. The northern and western sides front a road junction and have more open spaces, including garden areas and existing trees.
Photo Courtesy: Dinesh Mehta
36 Design Connect|July-September 2022
Photo Feature: House of Arches by Sanjay Puri Architects
Project Designed By: Sanjay Puri Architects
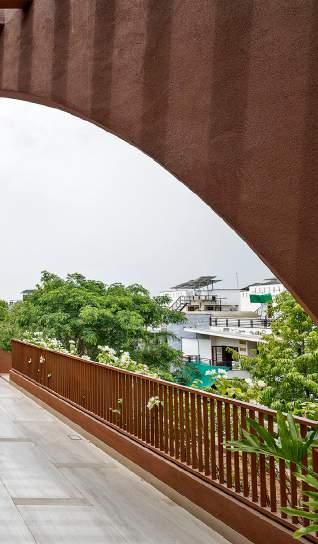
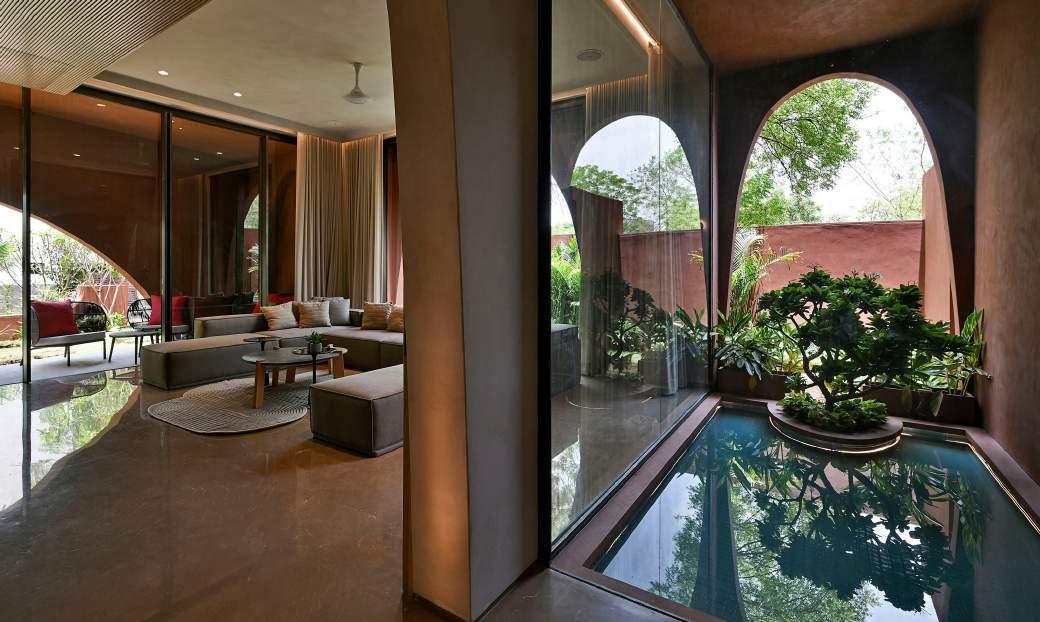

Design Connect|July-September 2022 37
Photo Feature: House of Arches by Sanjay Puri Architects

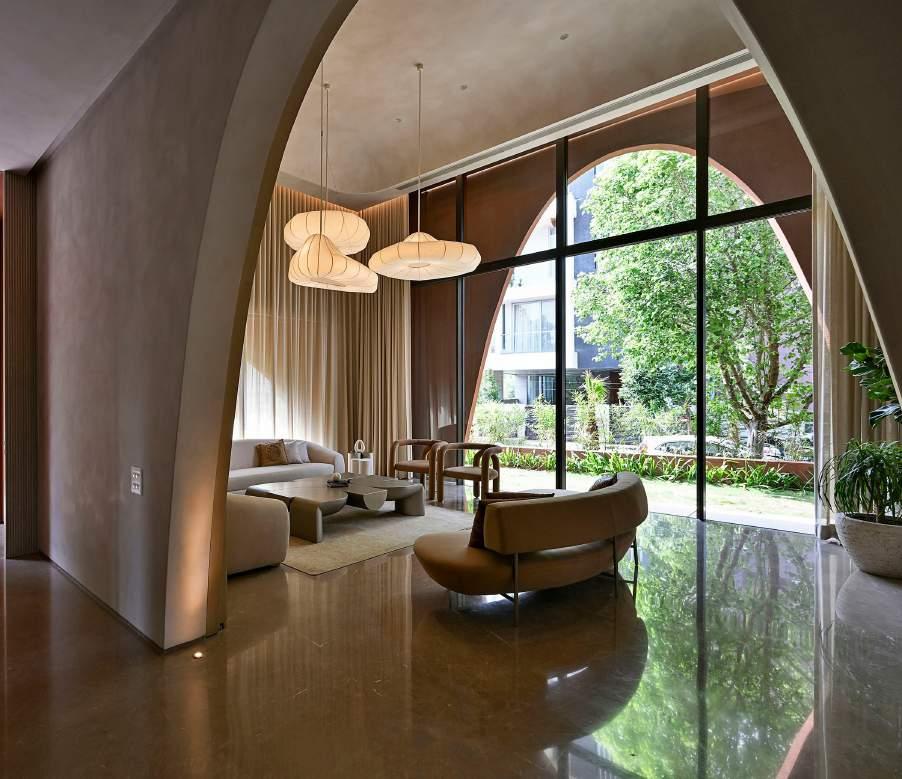
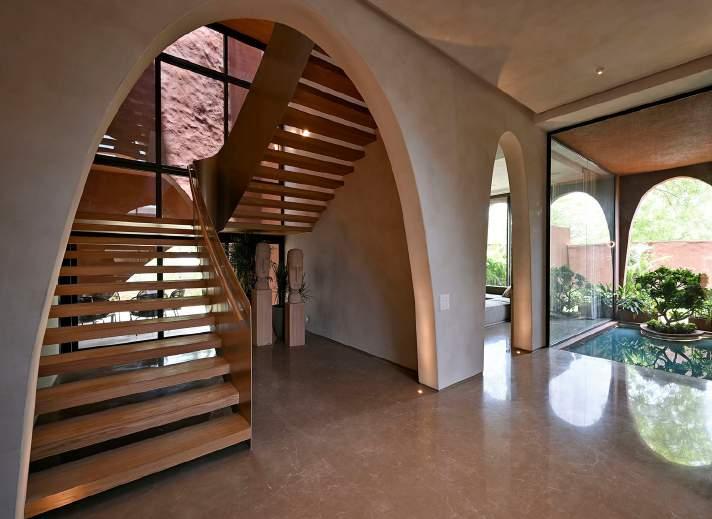
38 Design Connect|July-September 2022
Photo Feature: House of Arches by Sanjay Puri Architects
Designed for a family with 3 generations living together, the house has 3 levels, with 4 bedrooms, 2 living rooms, a gym, and a study.
Sectionally, the heights within it are varied with an interesting play of volumes in each part of the house, including bedrooms of a single volume, a dining area of a double volume, and a living area of an intermediate 1.5 level volume.
A curvilinear punctuated envelope surrounds the house, creating interstitial, semi-open spaces all along the perimeter, with deeper recesses on the garden-facing sides. This envelope reduces the heat gain substantially, while providing sheltered open spaces around the house to each room. Designed to mitigate heat gain in response to the hot avid climate of its location, this envelope keeps the entire house cool in the hot summer months, when temperatures rise in excess of 40°C for 8 months of the year.
This sculptural house is contextual to its surroundings, the climate, and the owner’s needs, resulting in an interesting play of volumes, open, enclosed, and semienclosed spaces at every level. The design creates energy-efficient spaces with reduced heat gain and indirect natural light in each part of the house.

In collaboration with local craftsmen and contract labor from the immediate vicinity, the house was built using locally sourced bricks, sandstone, and lime plaster, and includes processes for water recycling, rainwater harvesting, and solar panels for energy generation. The house is built sustainably and is climate responsive.
Connect Online@ www.sanjaypuriarchitects. com
Design Connect|July-September 2022 39
Photo Feature: House of Arches by Sanjay Puri Architects
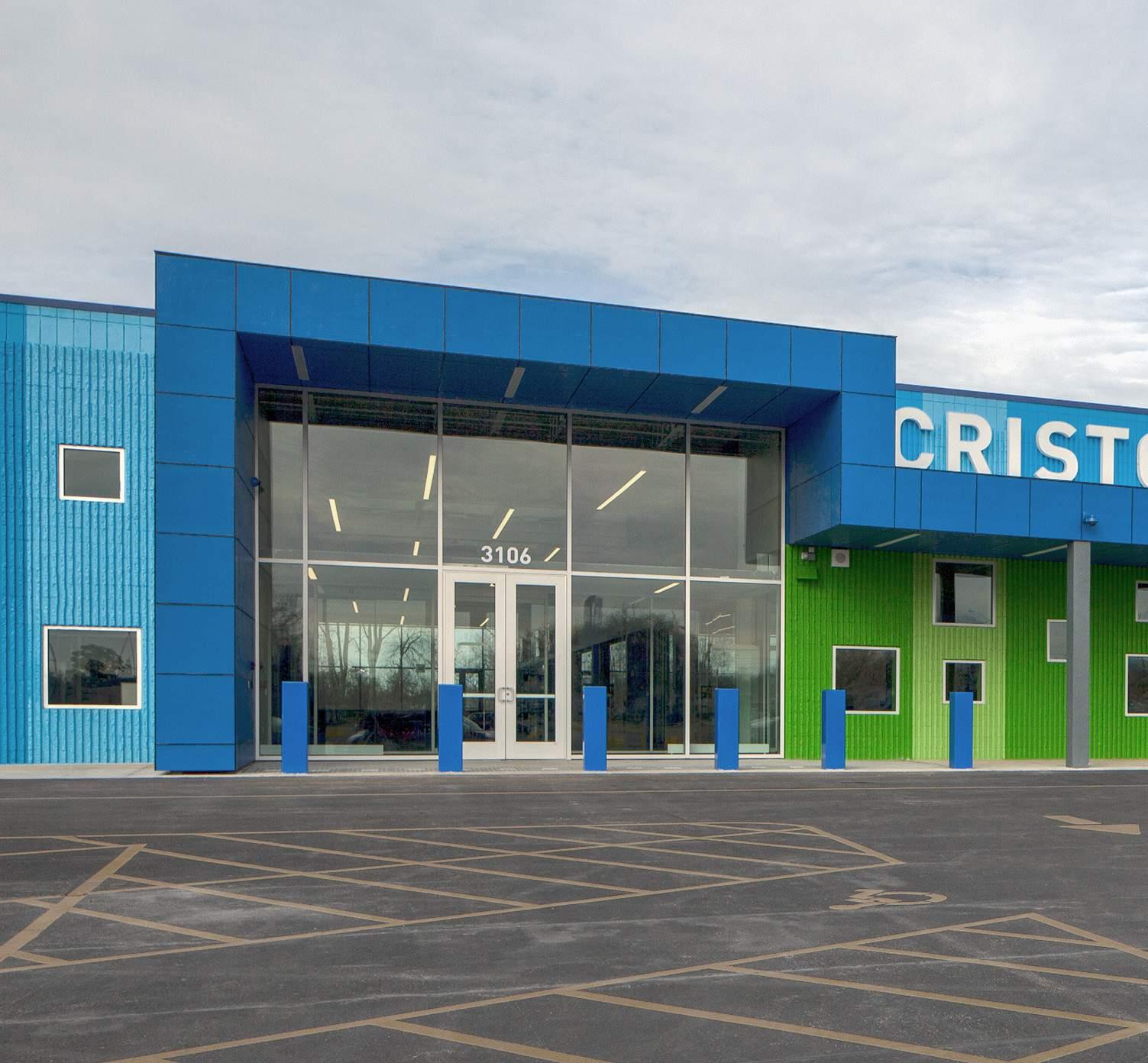
40 Design Connect|July-September 2022
The Renovation of Cristo Rey St. Martin’s College by JGMA
A FIRST-RATE CAMPUS
JGMA transforms Cristo Rey St. Martin College into a contemporary educational facility infusing it with design which serves as an inspiration for all the stakeholders.
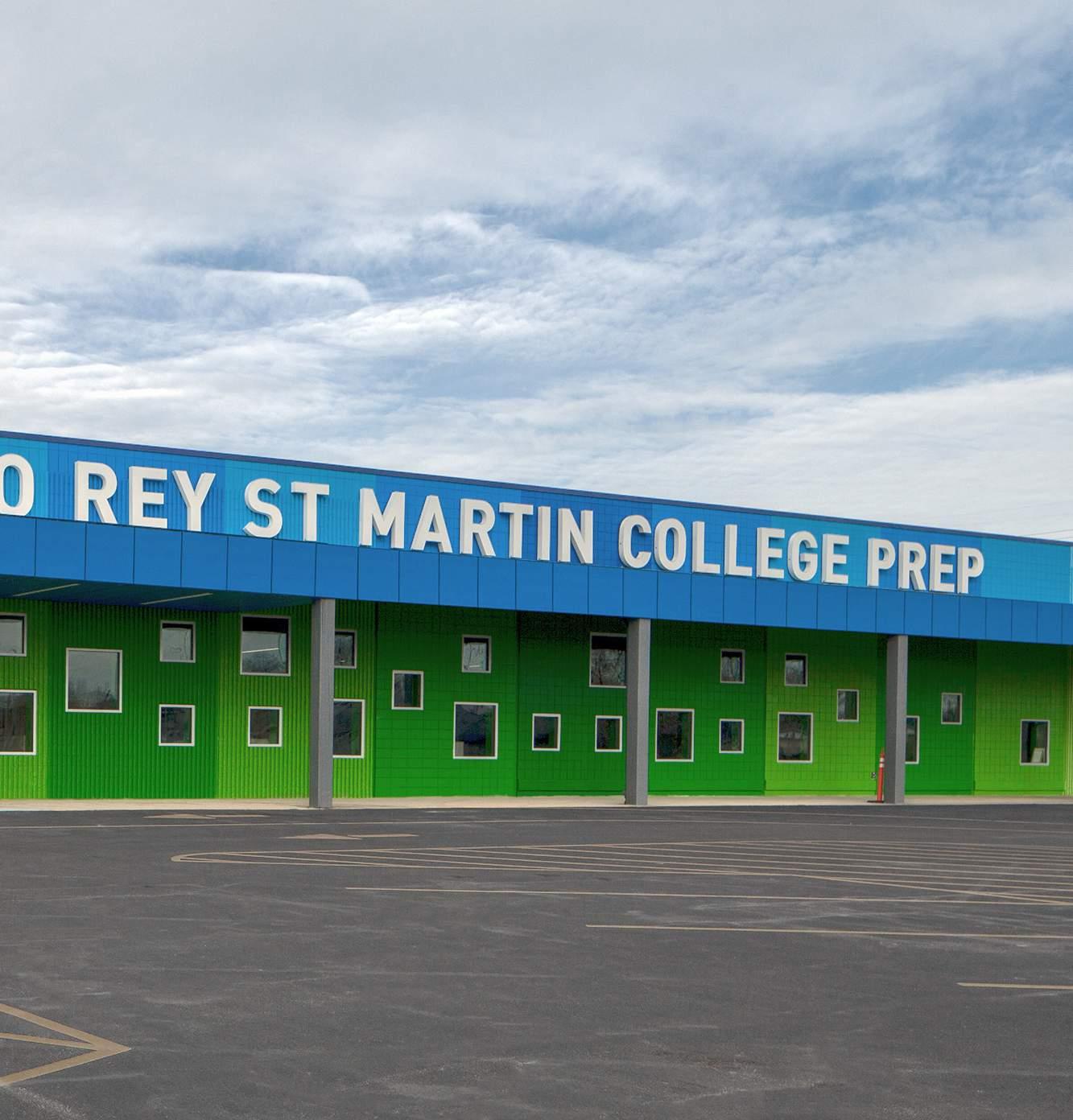 Project Designed By: JGMA
Photo Courtesy: Dimitre Photography Inc / McShane Photography
Project Designed By: JGMA
Photo Courtesy: Dimitre Photography Inc / McShane Photography
Design Connect|July-September 2022 41
The Renovation of Cristo Rey St. Martin’s College by JGMA
The Cristo Rey St. Martin College Prep (CRSM), a member of the national network of Cristo Rey schools, is a new high school campus as progressive as its students. As their current facility no longer meets the basic needs of their students, CRSM looked towards their neighbor, an abandoned department store, to become their new home. JGMA selected CRSM to complete the renovation and construction assignment for its new high school campus in Waukegan, Illinois.
The renovation and construction assignment of Cristo Rey St. Martin College Prep required the comprehensive transformation of an abandoned big box store into a contemporary educational facility serving over 400 students. The former building structure had no identity and no physical or emotional connection to the community. The design-build team’s challenge was to break down those barriers and develop an innovative design that would inspire the students, faculty, administration, and community.
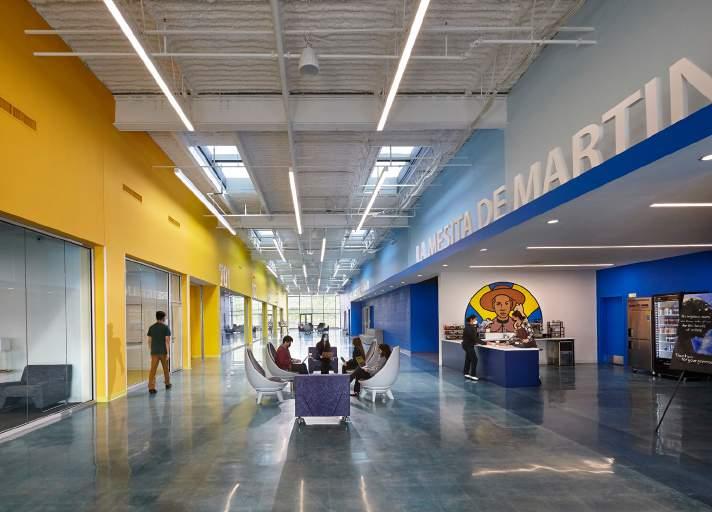
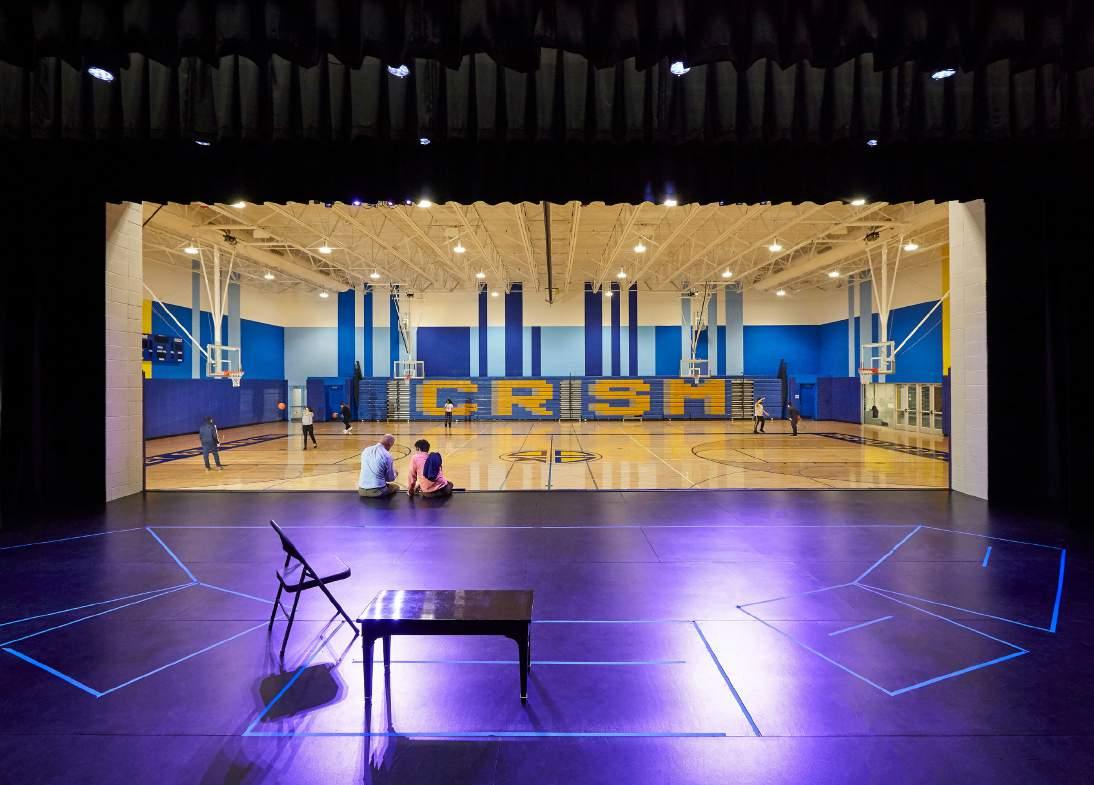
42 Design Connect|July-September 2022
The Renovation of Cristo Rey St. Martin’s College by JGMA
The expectation of CRSM students is already elevated to that of a college student; therefore, they deserve a facility that emulates this. The new facility strives to match CRSM’s innovative pedagogy, giving students the high-quality campus they deserve.
Looking past the not so good design of a big box retail store, the tall volume, open floor plan, and northern wetlands become immense opportunities in the transformation of the perceived eye-sore into a beacon for CRSM. In order to make the deep floor plan suitable for a learning facility, daylight must be integrated into all learning spaces, which is accomplished by slicing the building with sawtooth light monitors and skylights that extend the limited building perimeter.
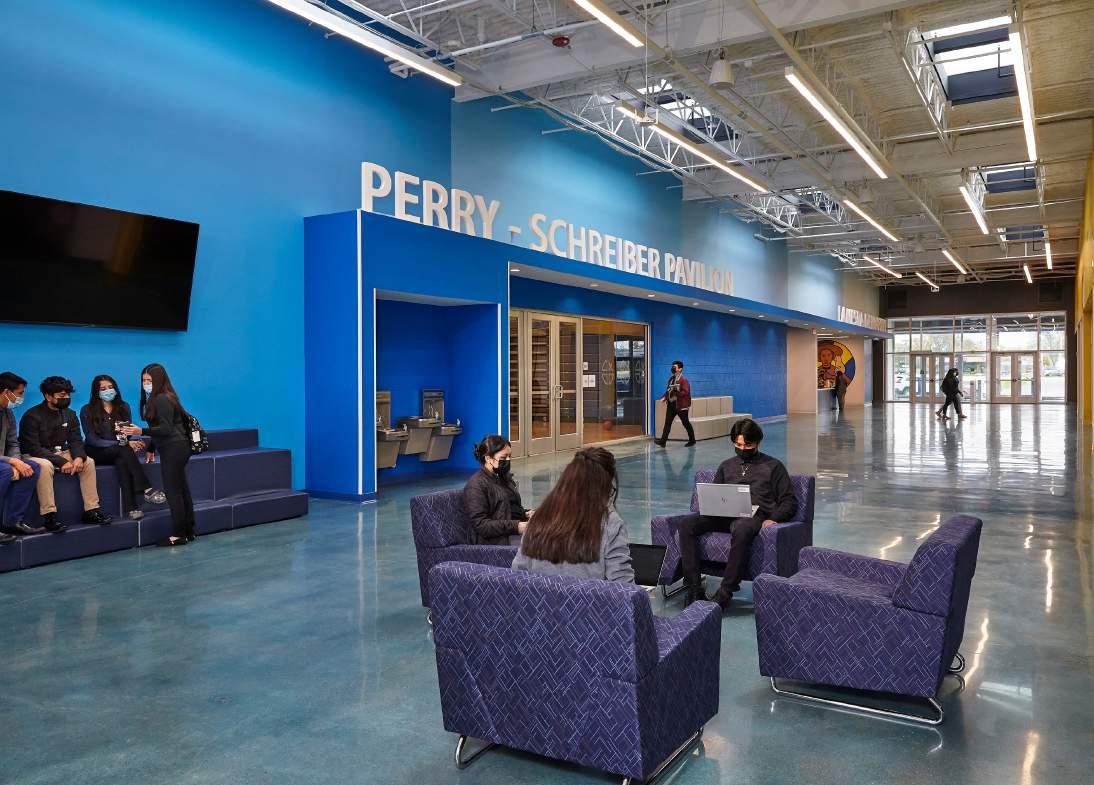
Design Connect|July-September 2022 43
The Renovation of Cristo Rey St. Martin’s College by JGMA
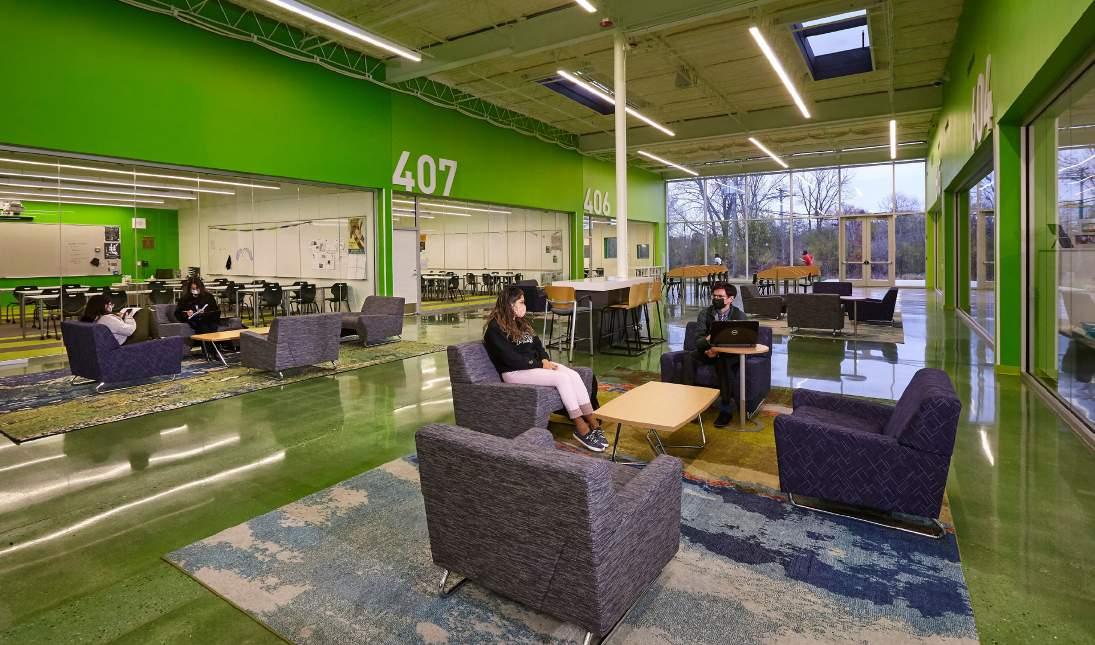
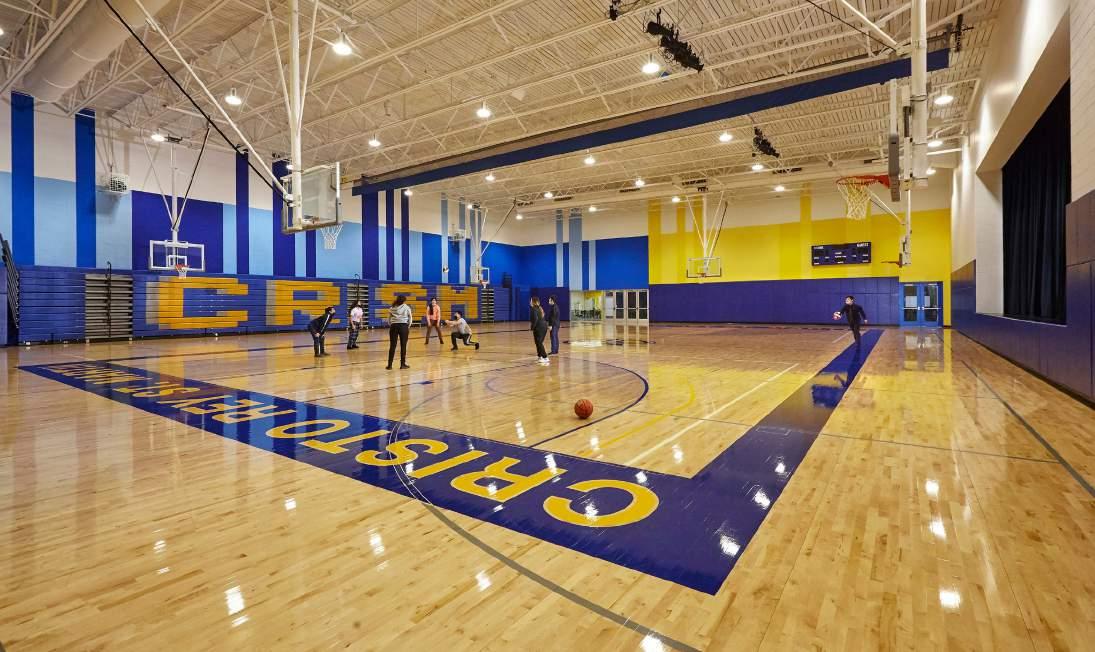
44 Design Connect|July-September 2022
The Renovation of Cristo Rey St. Martin’s College by JGMA
The original concrete floors were polished and stained to reflect additional light, while their vibrant colors warm the space. The school’s desire to have an open and transparent pedagogy resulted in a fullheight wall of glazing in each classroom.
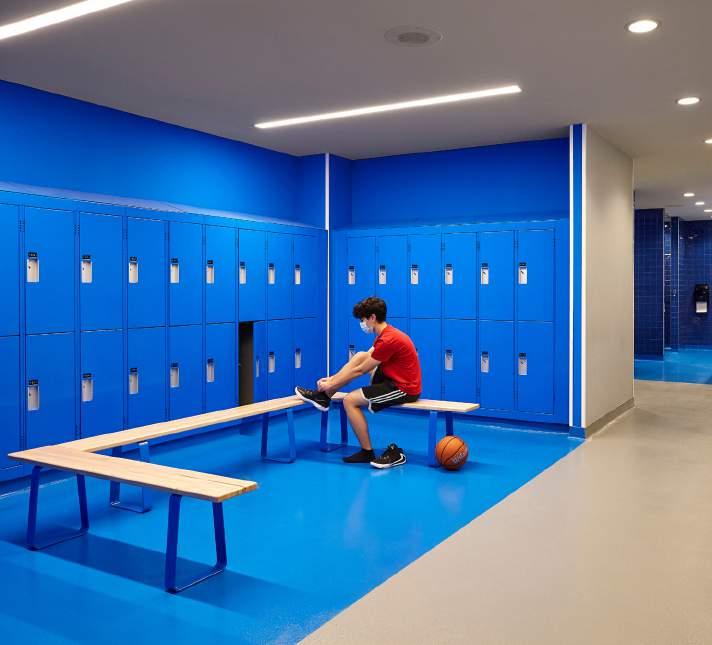
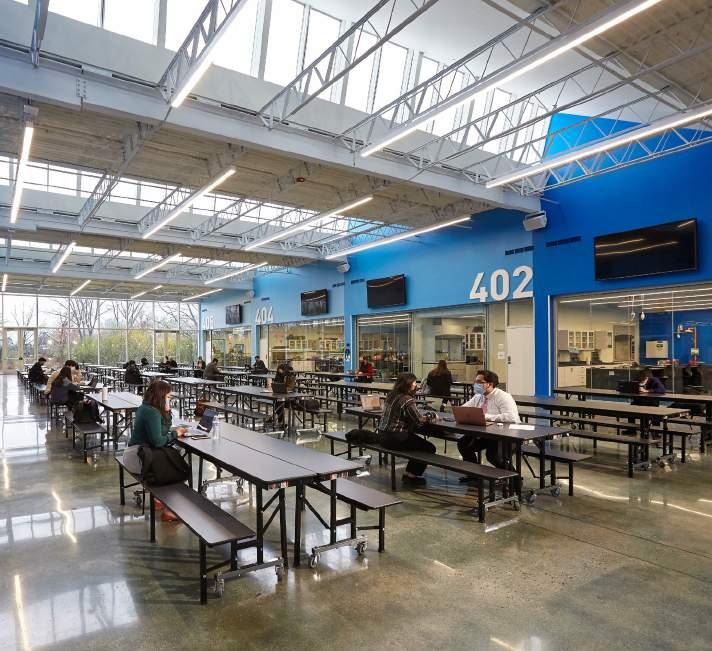
The facade proudly showcases the school’s identity along the major thoroughfare of Belvidere Road, as its tones reflect a gradient of CRSM’s school colors. The southern site development aims to deteriorate the existing sea of concrete, providing the community with a glimpse of what lies hidden behind the existing building to the north: a serene natural wetland. Rather than tucking the athletic fields in the rear of the school, the new facility showcases them. The 55,000 square foot build-out incorporates 18 classrooms, three science laboratories, offices, and a cafeteria. It also features a library commons area for students, with a new HVAC system controlled by web-based building automation technology.
Connect Online@ www.jgma.com
Design Connect|July-September 2022 45
The Renovation of Cristo Rey St. Martin’s College by JGMA
SAMA BY SASHI
Design Connect speaks to Designer Sashi Malik who exhibited her creations at SaloneSatellite, an alumnus of the prestigious National Institute of Design (NID) Ahmedabad, Malik is a furniture and interior design graduate from Faridabad, India
When it comes to good product design, what is your take?
A good design comes from a good understanding of the target audience. If you don’t know who your audience is or if you choose the wrong audience, however good the design maybe it will all be irrelevant. When it comes to furniture or lighting products specifically, the concept of form meeting function becomes even more relevant. While a piece of furniture must satisfy the needs of a specific space, it should also add to the aesthetic of the environment. If it lacks in either one of the two, again the product becomes irrelevant. Having said that, a good design is very subjective, it all depends on what the user prioritizes more. Whether its form, function or both. Our job is to strike the right balance. Another aspect that contributes to a good design is geography. Where a product comes from dictates how the product is made for example: in India question is if it generates employment opportunities for craftsmen and keeps the traditional crafts alive that adds value to the product.

46 Design Connect|July-September 2022 Q and A with Sashi Malik
What led you to be a designer in the first place?
I come from a family of teachers, engineers and doctors. Nowhere even close to anything design related. But my parents always knew that I’d be good in a creative field. We went to the closest option to engineering and something that is also creative, architecture. But when I accidentally came across NID and realized there is another wide field of opportunities in design right in front of me. So without much coaching or preparation, I just dove into it with 2 months left before the entrance exams began. I came into the field without knowing much about it but very soon fell in love with it at NID where I studied Furniture Design, the hands-on experience with materials, the opportunity to explore and the ability to run my imagination wild. It’s the best accident one could ever ask for.
As an Indian designer, what is your take on the global design sense?
I think the industry is dictated by primarily minimal designs. One can see a lot of straight lines being used with a very clean look. One reason for that can be that people are trying to be more environmentally conscious by trying to use minimal material that can be reused. But in that process, one can see traditional crafts vanishing and getting taken over by the western aesthetic sense. If you look at a product, you won’t be able to tell where it is from. It is all moving toward a common ideology and I fear that slowly everything would start to look the same. That X factor is getting lost. This could also be seen in some Pavilions at the Salone Del Mobile this year. Products stop standing out eventually when we stop asking the question “why”. Why is this product relevant, why are we designing it and why is it designed the way that it is? And I admire the work of the people who are asking these questions, it is evident from their work.
Likewise, how does the world perceive Indian design?
The handy crafts of India hold a lot of value, especially for people who come from countries where furniture and lights are machine-made. Every state has the material and crafts that they have mastered. Whether it’s leather work, wood carving, inlay work, the large variety of textiles available to us, with countless weaving styles, motifs, prints, painting styles, bamboo products, cane, jute and paper Mache. It is quite countless. For a person who isn’t aware of the diversity of materials, skills, crafts and techniques, it is bombarding how much India has to offer when it comes to design especially when it comes to sustainability with most of the crafts already being very eco-friendly and we can see a lot of designers putting forward these crafts that are yet to be discovered by the rest of the world.
Traditional crafts are now being fused with a contemporary sense of style to give a new life to traditional crafts in this modern-day and age. A beautiful way to take our past and blend it into the present so we can take it to the future.
Q and A with Sashi Malik

Design Connect|July-September 2022 47
Sashi Malik
What was your experience at Salone Satellite like?
Salone Satellite is a brilliant way to launch a new brand or to come into the worldview. It’s a great way to connect with people and share ideas, ideologies and find like-minded people. It was wonderful to see people appreciate our work and connect with our purpose of creating healthier lifestyles to promote self-care. It gave people a chance to experience our products and know more about our eco-friendly products. We met interior designers and architects from all over the world and connected with many studios for collaboration opportunities. What was funny is that I met many designers who live an hour away from the studio and were only able to connect when we both came to Italy. The organizers made the process very simple for the exhibitors, everything was very well planned and made it a wonderful experience for everyone.
Can you tell us about the products you exhibited?
We presented the Mushroom Series including the products “Tremella, Turkey Tail and Trumpet Royale” and one product from the Harmonious Disposition Series called “Mind”. Sama equals comfort that redefines how we unwind, relax and connect with ourselves.
We promote self-care by exploring the harmonious nature of light through material, form and clean aesthetic, to encourage people to stop and take notice.
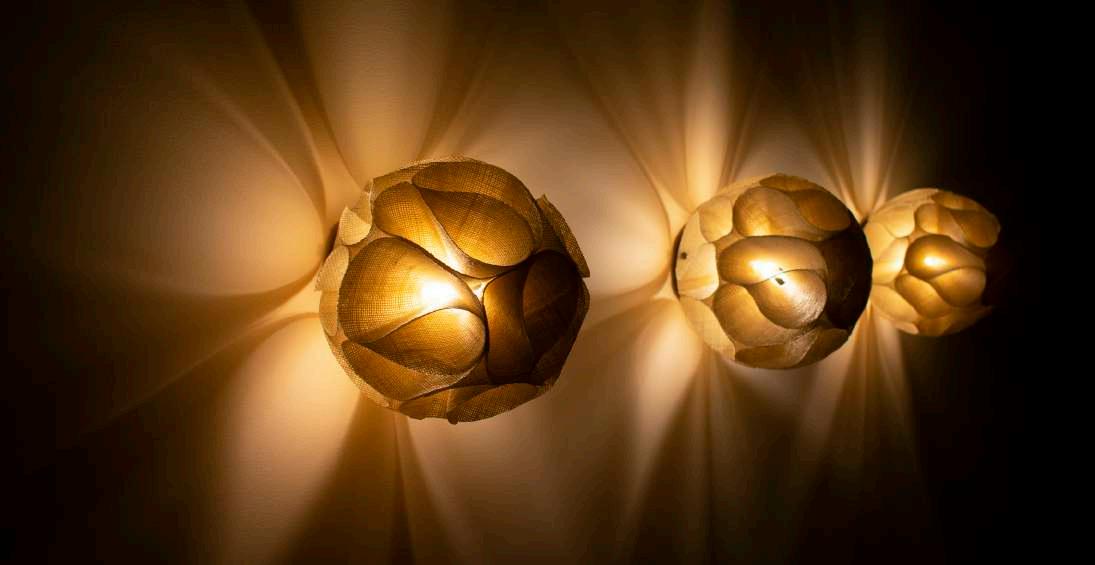
Mushroom series follows the journey of three medicinal mushrooms into the world of lumière while preserving their grounded origin. Akin to their ability to grow in any space, on any surface and continent, each product targets a different surface in space to grow on. Each explores unique materials, light textures and material textures with a common colour palette and form analogous to the refreshing diversity of mushrooms.
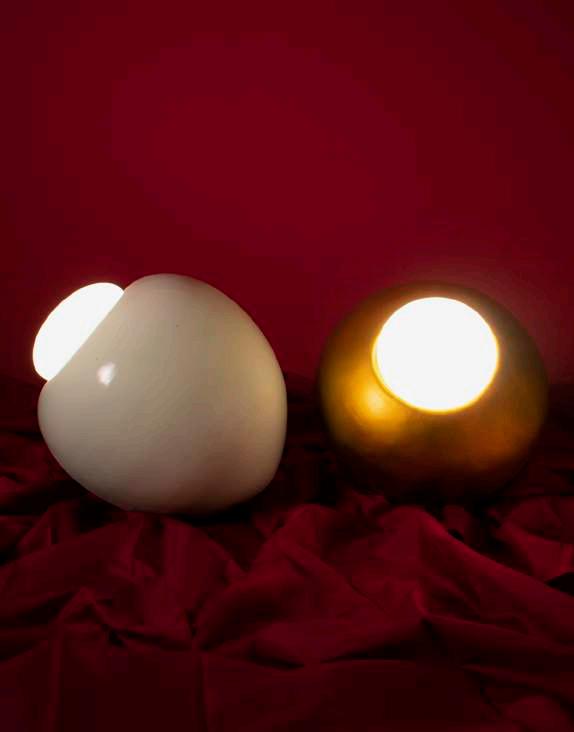
48 Design Connect|July-September 2022
Q and A with Sashi Malik
Trumpet Royale
Tremella
Harmonious disposition is a series that challenges an everyday light like a warm white spotlight and reimagines its behaviour by manipulating it. Bending the nature of the spotlight to convert it into an extraordinary experience.
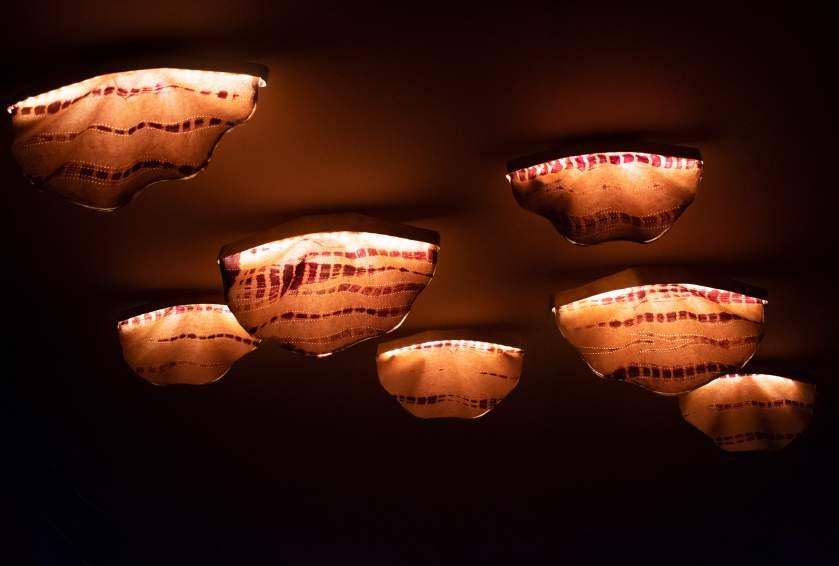
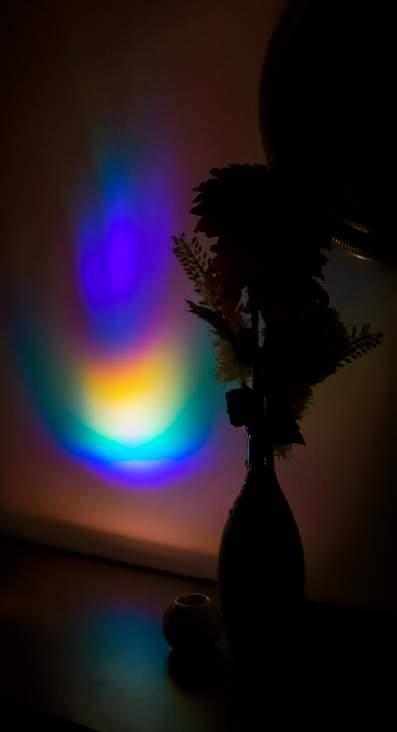
Soft lights with a subtle glow reduce the exertion of mind, body and soul. Whether it be a low-key party or a date night or a self-care tranquil solo night, let these lights guide you towards a detox inside and out. The individual pieces representative of heart mind and soul depict unity and harmony that we’d like to extend to you. So go easy on your eyes with these exquisite Lumiere.
MIND light, constructed in the form of Flower of Life, represents the ideal composition of our minds. Looking closely at this symmetrical form gives you a clearer picture of the glow within and around it. Step back and let this perfect union guide you through a selfrealizing journey.
Going forward will you offer custom-designed products too, are you planning to design new products as well?
We do offer customized designs if there is a specific space you need a unique design for or if you have a concept and want to materialize it. We design, manufacture and deliver that too. We are currently working on new designs as well; we are a young studio and are still building our catalogue. At the moment at the prototyping stage, we have a series of floor lamps and chandeliers. So, stay tuned for more.
Connect Online@ www.samabysashi.com
Q and A with Sashi Malik
Design Connect|July-September 2022 49
Turkey Tail
Heart
HIM AND HER, LOVE AND HATE, PAST AND FUTURE
‘Polarities’ by Barovier&Toso
Barovier&Toso recently presented ‘Polarities’ a collection of luminous sculptures designed together with Marcel Wanders Studio at ‘The Italian Glass Weeks 2022’ .
 Photo Courtesy: Gabriele Chiave and Riccardo Petrillo
Photo Courtesy: Gabriele Chiave and Riccardo Petrillo
The Polarities collection is a result of extensive research and experimentation with remarkable results that combine the potential of Venetian Crystal, corporate heritage and visionary, contemporary and romantic ideas.
The collection, in a limited, numbered edition, is composed of six models, each in a series of just 21 pieces. In blown glass, sculpted by hand, they all have a square stone base containing a lighting component. The light makes the sculptures reveal a dual character, literally generating a transformation and offering a completely new interpretation of the work.
50 Design Connect|July-September 2022
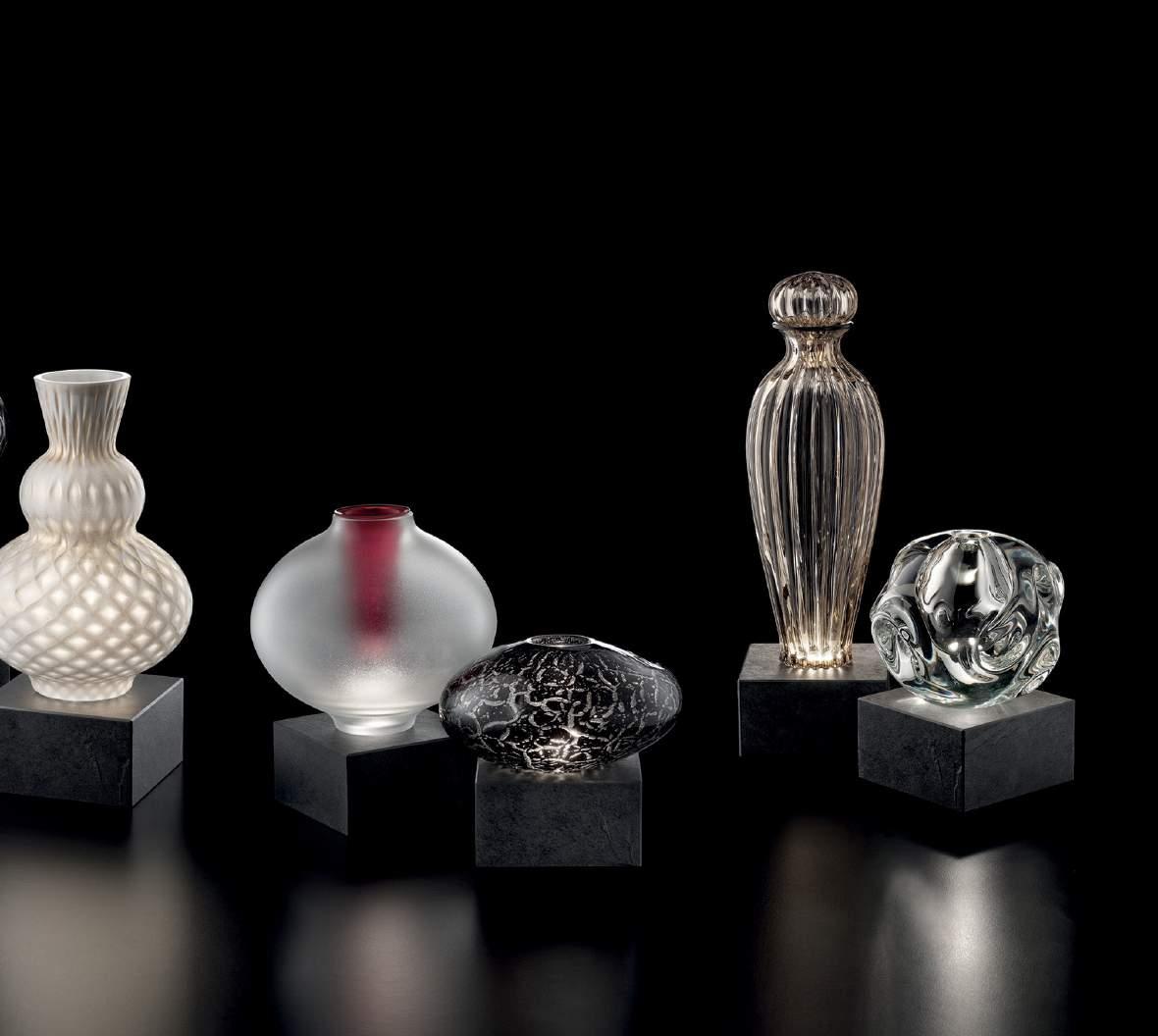
Design Connect|July-September 2022 51
‘Polarities’ by Barovier&Toso
‘Polarities’ by Barovier&Toso
This characteristic is the result of design that painstakingly exploits the properties of glass, such as transparency, distribution of colour and material effects, qualities that only exceptional experience can control and measure. The use of specific techniques and forms of workmanship has been assessed and deployed for each individual model, coherently channeling their expressive power.
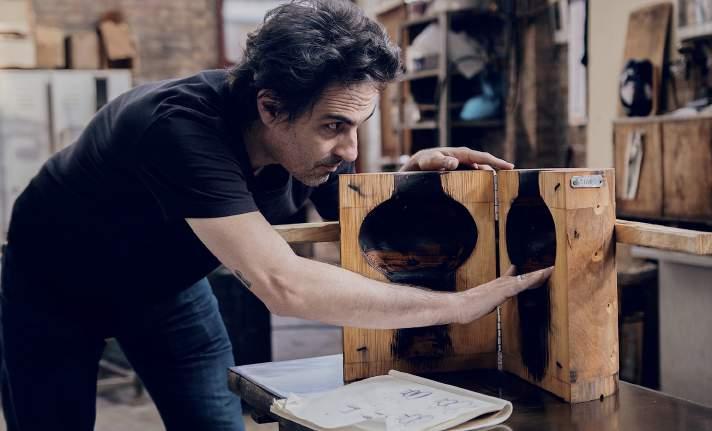
One of the dualities of Polarities is that of the male-female relationship, aspects that are called upon to constantly interact in many spheres of existence. The design chosen to represent Him and Her has a particular strong connection, conveyed in the shared forms of the design. The same silhouette, the same proportions, the same workmanship, but with different orientation and colouring.
Her begins with white, which is then covered with precious golden flakes. The woven pattern produced by the “balloton” technique, in slight relief, brings out the sinuous beauty of the volumes and produces a very distinctive effect.
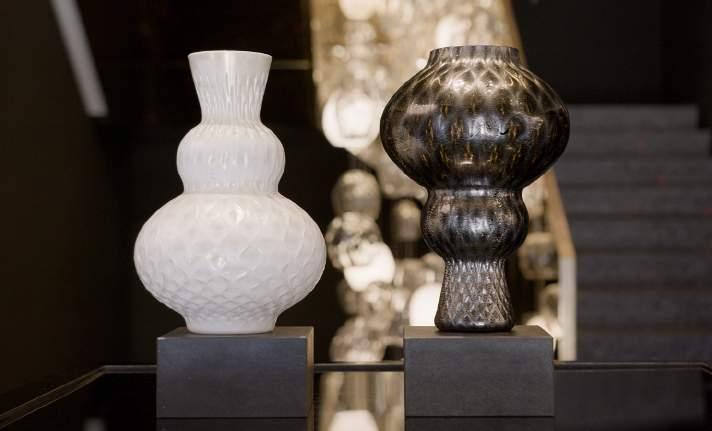
The same diamond motif, in the sculpture Him, done in black with applications of platinum leaf, triggers a very different opaque, almost magmatic effect of mysterious charm. One sculpture seems like the other’s opposite, and vice versa. The concept of above and below weakens, taking on a different value, no longer trapped in clichés, shifting into a vision of opposite poles that reflect and overturn each other.
The bond between Love and Hate is instead subtler, less immediate. Powerful and apparently antithetical feelings, yet capable of coexisting in the human spirit, as described by the great Latin poet Catullus.For both the structures, Marcel Wanders Studio has worked on the form of the oval, interpreted on different planes.
In Love the vertical dimension, symmetry and transparency hold sway, tempered by a blurred effect obtained with acid etching. Inside, the sculpture contains a concave red part, in a sort of embrace, a reminder of the protective nature of love.

52 Design Connect|July-September 2022
Hate counters this with a more pressed configuration that plays with the principle of balance. The oval form is skewed and the support point is not at the centre, which is also true of the mouth in the upper part of the sculpture. The complexity of its walls is striking and fascinating, textured by an irregular, brilliant geometry produced with the “ghiaccio” technique and silver plating.
Past and Future is the most heterogeneous pairing in the collection, enlivened by vivid contrasts that are reflected in the design and workmanship.
Past is a luminous sculpture that references absolutely classical forms: Venetian Crystal, lined in keeping with the tradition, blown to create an elegant transparent amphora based on several designs from the historical archives of Barovier&Toso. It is the “snapshot” of a time that once was, immutable, reassuring in its completeness.
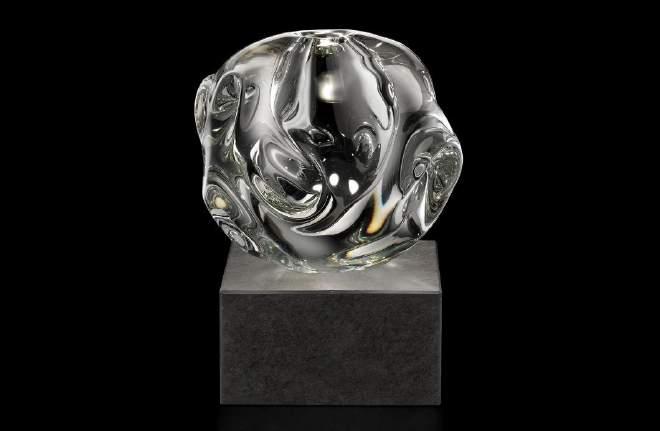
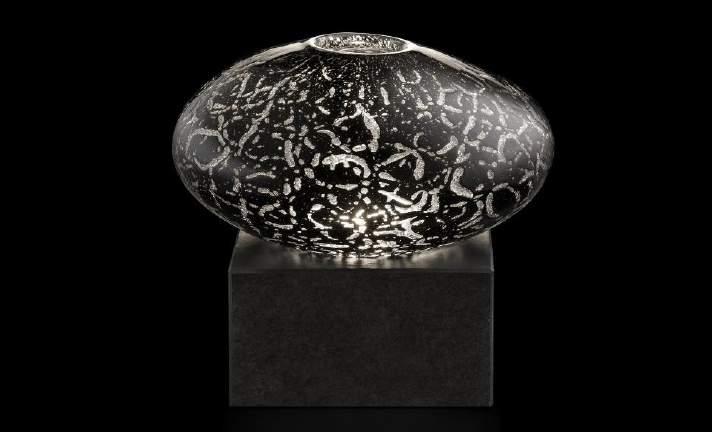
Future, on the other hand, has a totally indefinite aspect. It is the mirror of an unpredictable and uncertain time that generates a fluid form, impossible to codify or to define through geometry. The walls are thick and shaped by gestures that communicate energy and force, underscored by the mirror surface of the crystal.
All the sculptures in the Polarities series can establish a dialogue with the others, creating personal conceptual and artistic combinations.
For the launch of the collection, Barovier&Toso chose The Italian Glass Weeks 2022,a major event of international importance with an exclusive focus on glass, based on the merger of Vision Milan Glass Week and Venice Glass Week.
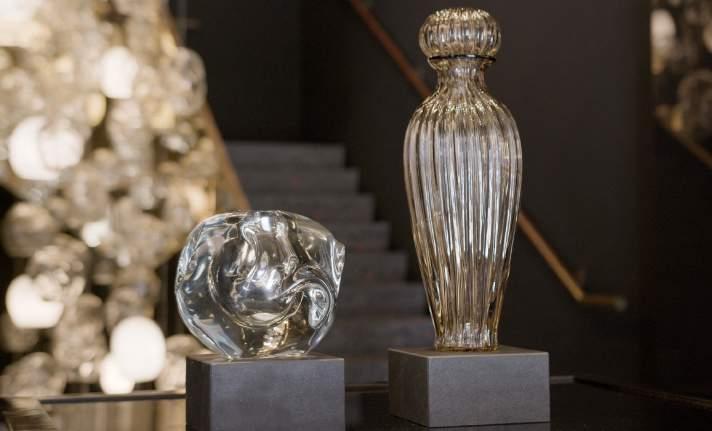
The exhibition had a dual location: Milan, at the concept flat on Via Durini, and Venice, at Palazzo Barovier&Toso. The year 2022 has been officially designated by the United Nations as the International Year of Glass, and Barovier&Toso could not fail to make its contribution. Within the panorama of artistic glass creations, after seven centuries of experience, the company has once again demonstrated its value as an innovator and a faithful guardian of the tradition.
Connect Online@ www.barovier.com
‘Polarities’ by Barovier&Toso
Design Connect|July-September 2022 53

xxxxxxxxxxx|June 2018 3 DO YOU HAVE A PROJECT TO SHOWCASE LET US KNOW ABOUT IT DESIGN CONNECT CONTACT US Visit: www.designconnect.biz/contact Email:EDITOR@designconnect.biz
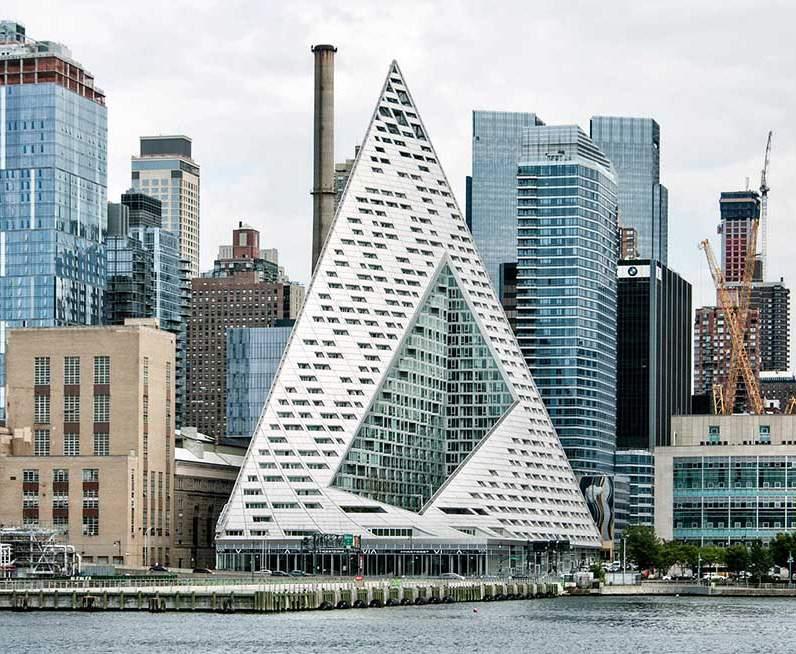
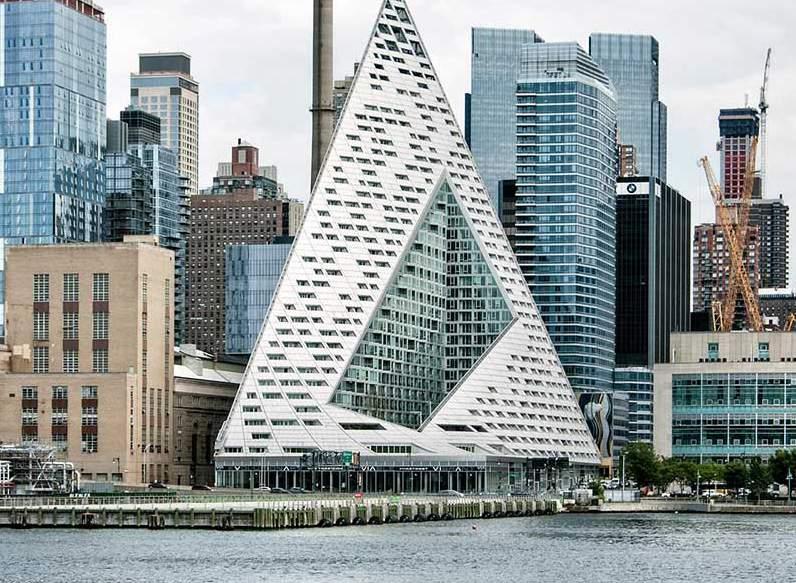
ARCHITECTURE IS ABOUT TRYING TO MAKE THE WORLD A LITTLE BIT MORE LIKE OUR DREAMS BJARKE INGELS
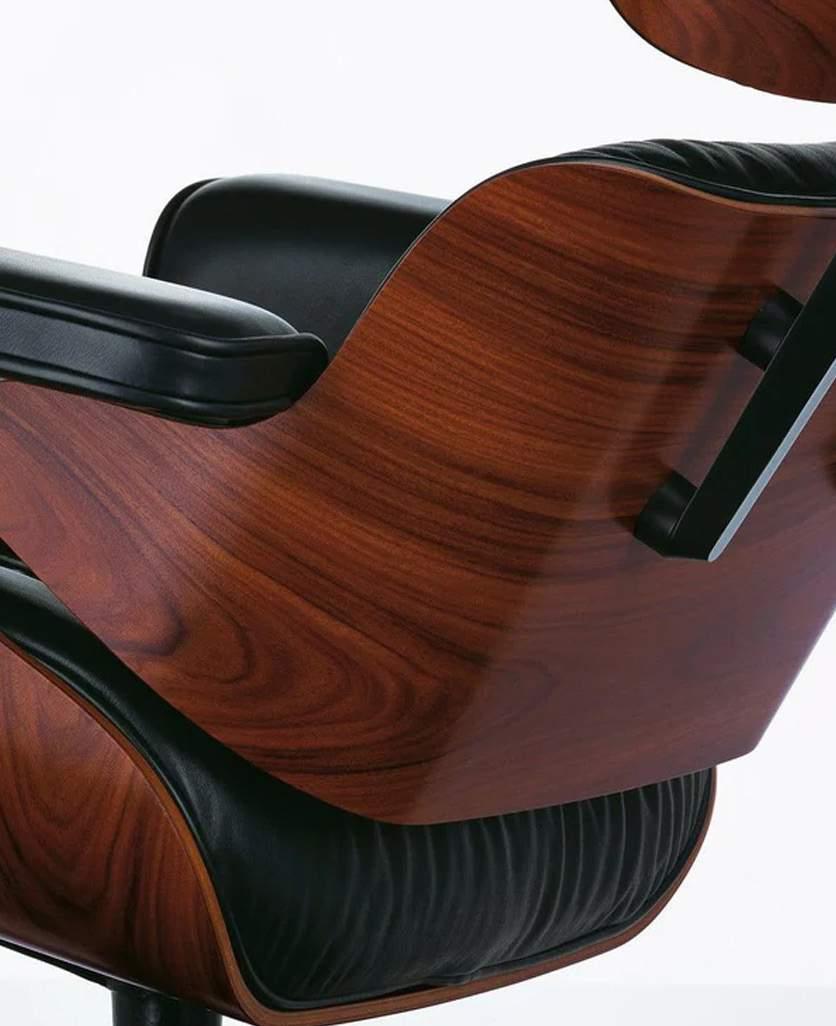
THE
ROLE OF A DESIGNER IS THAT OF A VERY GOOD, THOUGHTFUL HOST, ANTICIPATING THE NEEDS OF HIS GUESTS CHARLES EAMES
















































 Project Designed By: Apoorva Shroff
Photo Courtesy: Fabien Charuau
Project Designed By: Apoorva Shroff
Photo Courtesy: Fabien Charuau













 Photo Courtesy: Andre Fanthome
Photo Courtesy: Andre Fanthome


















 Project Designed By: JGMA
Photo Courtesy: Dimitre Photography Inc / McShane Photography
Project Designed By: JGMA
Photo Courtesy: Dimitre Photography Inc / McShane Photography













 Photo Courtesy: Gabriele Chiave and Riccardo Petrillo
Photo Courtesy: Gabriele Chiave and Riccardo Petrillo










