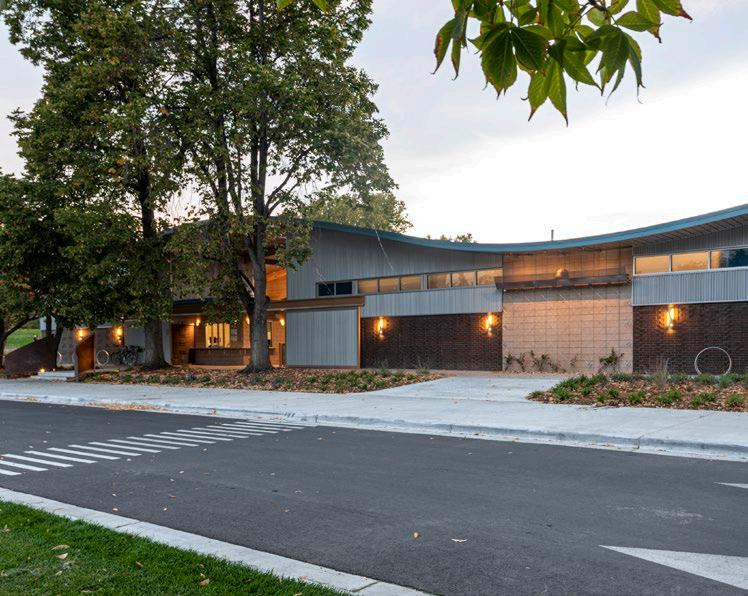
2 minute read
Rec Center Rejuvination
By Victoria Webster, Project Assistant, Essenza Architecture
Eagle Pointe Recreation Center is an 80,000 square foot facility located in Commerce City and offers a wide variety of health and fitness activities and programs. In December of 2018, the recreation center completed a major renovation and addition that focused on the adaptation of available spaces and transforming them into a facility that better met the programmatic needs of the community. The innovative expansion of the facility included a large multi-use group exercise room designed for maximum program flexibility, a dance studio with a parent’s viewing area, and a therapeutic focused natatorium geared towards the senior population and expanded aquatic programming. The exterior of the building addition integrated brick and metal siding to create a cohesive design with the existing brick building while providing an updated modern touch. The remodeled and expanded fitness floor includes a free weight area, selectorized equipment space, and state-of-the-art cardio theater where fitness enthusiasts can watch movies while getting a great workout. The cardio theater concept is an homage to the last original drive-in movie theater of the area that is located in Commerce City. A yoga/ cycling studio with bike storage was added along with a new functional training area allowing for maximum adaptability for the facility’s programs and activities. A new front entry canopy is designed to invite users into the facility and into a warm and welcoming lobby that was redesigned to provide a single point control desk. In addition to being remodeled to improve ADA compliance, the facility is designed to be accessible, inclusive, and engaging to all members of the

community. Some features of inclusivity include multiple lounge areas with seating and writing surfaces at varying heights, gender neutral restrooms, remodeled accessible locker rooms, and a zero-depth ramp entry with handrails to better accommodate all abilities in the therapy pool. Flexible lighting contributed to the adaptability of spaces for multiple uses. Innovative solutions for adapting and refreshing the facility were introduced through a cohesive interior design concept that, balanced the color palette with both warm and cool colors, smooth and textured surfaces, and playful light sources, creating a design that shines. Sustainability and low maintenance items were top priorities. Energy efficiency building and pool systems, durable and low-maintenance materials, costeffective LED lighting, natural lighting through Solatubes are all elements we incorporated into the design. The project design exceeded the requirements of Xcel Energy’s Energy Design Assistance (EDA) program, creating an energy efficient facility that reduced overall operating costs. Creative design solutions were

implemented to enhance entry points, reception areas, and fitness spaces through careful space planning, consideration of adjacencies, and comfortable and open circulation.
The architect of the remodel and addition, Essenza Architecture, embraced the challenges and opportunities of repurposing existing buildings by bringing them back to life, creating facilities that represent our communities, and providing places and spaces where people go to get fit and have fun!












