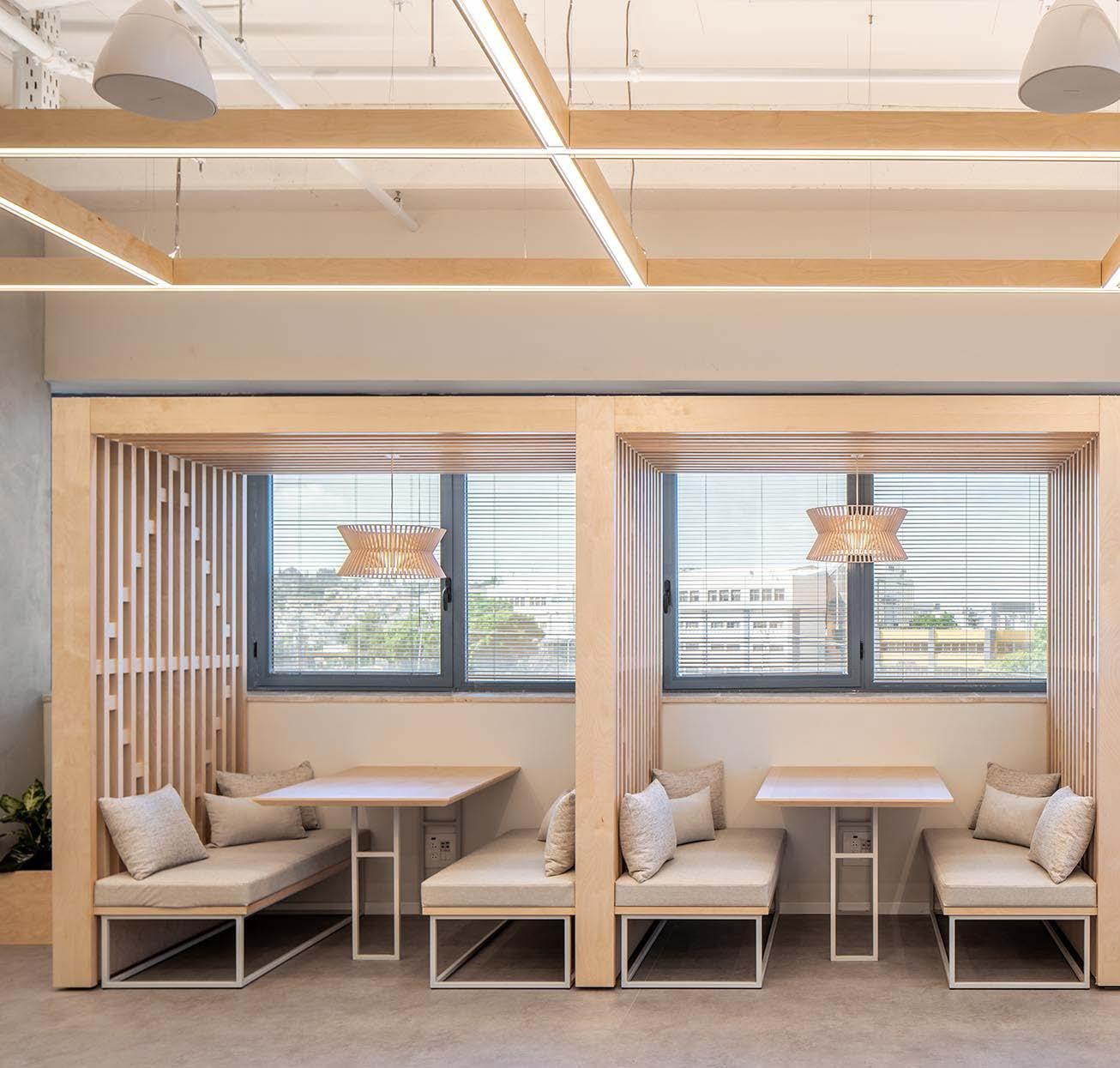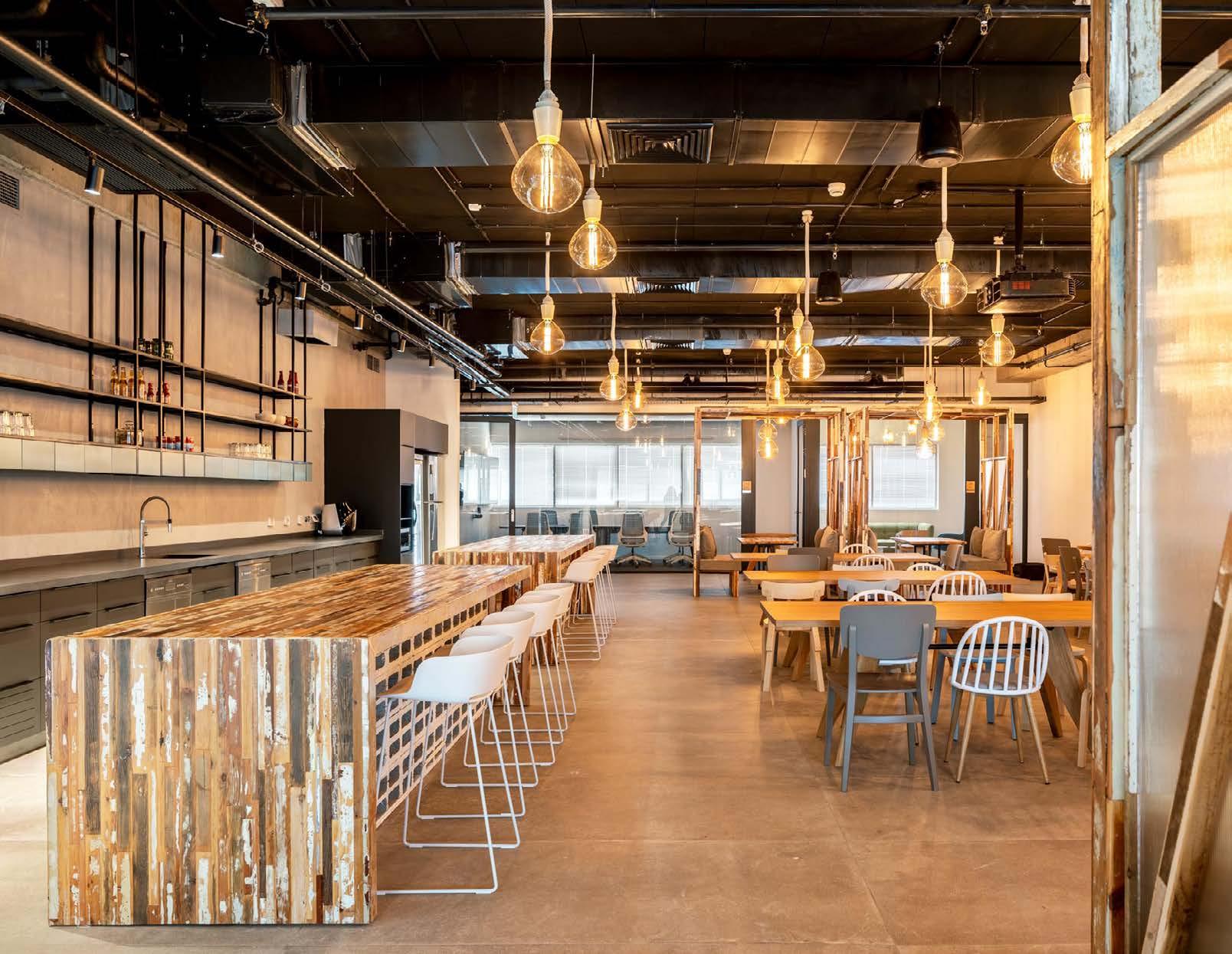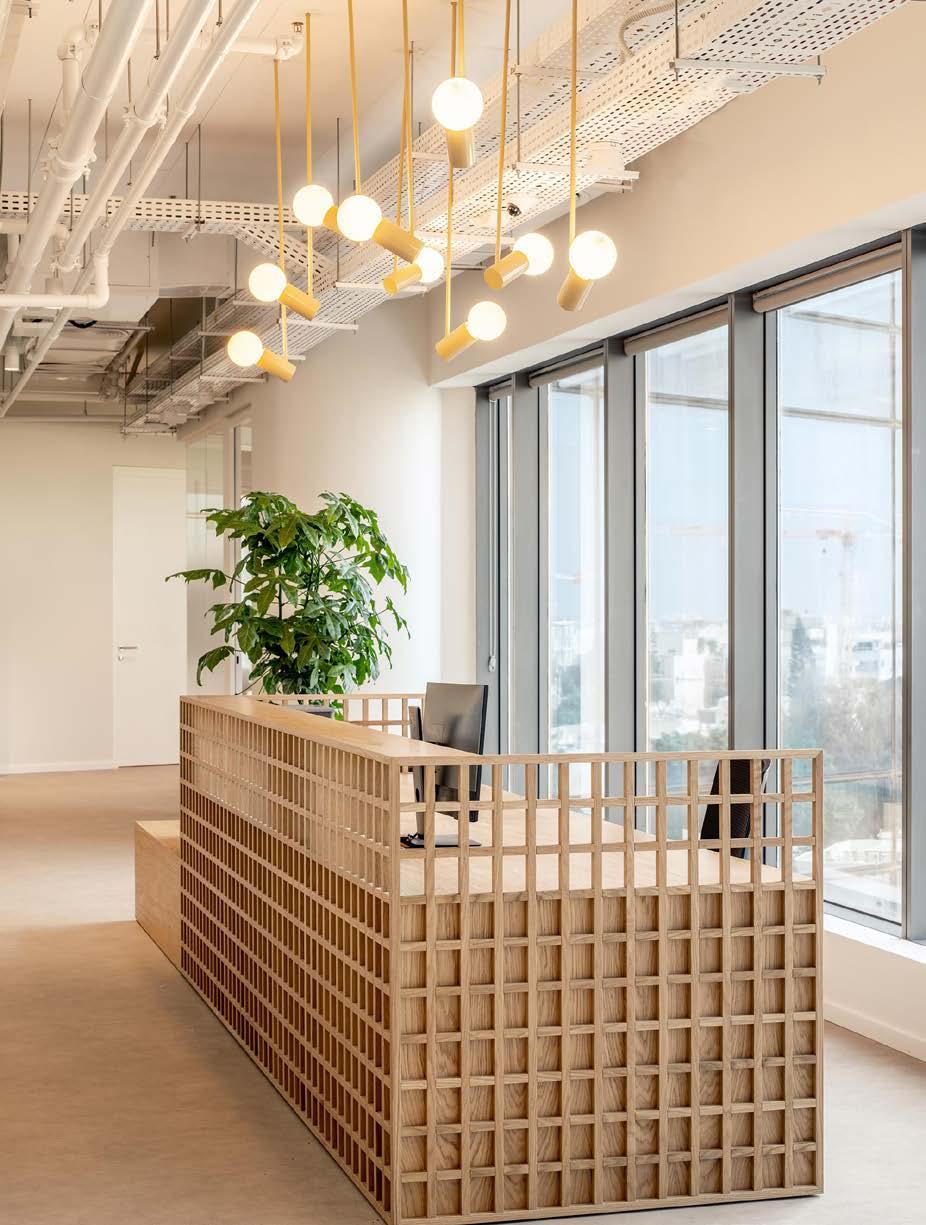
6 minute read
Cool Offices For Israeli Techies
By VILMA BARR
Top-level technology personnel are the most sought-after employees in Israel, the target of high-level strategies to identify, attract, and retain. Talented programmers, network distribution specialists, systems analysts and other technical experts are aggressively sought by organizations that depend on their brain-power. Positions to be filled promise challenging and rewarding careers with companies developing solutions to generate a profitable revenue stream.
Recruiters have found that a workplace environment that is stylish and flexible is a key attractor – a place that techies would create if interior design was their talent rather than their much in-demand personal technology specialty. “Quality office space has become like a valuable patent in the sense it is a gateway to making high quality hires,” said Ziv Shor of real estate firm JLL. “The importance of hiring and maintaining talent is the driver of the Tel Aviv office market.” He points out that it is essential for companies to present an environment that empowers people with the right spaces to work, think, and collaborate naturally.
Interior designer Shirli Zamir, who heads Shirli Zamir Design Studio, fully ascribes to making workplaces for technical talent that she says “…create an experience and feel of belonging to the company,”to build loyalty and reduce the chances of their jumping to another company. Her firm, based in Hod HaSharon in central Israel, has built a specialty office design practice, which she describes as based on centralizing the people and their needs, considering the smallest details. “We are fascinated by including lighting, furniture, textures, and patterns in our projects,” she indicates.
Here are three projects that exemplify the Zamir firm’s application of their approach to their tech clients' critical staffing requirements.
KLA
KLA Corporation is an international U.S.-based capital equipment company that supplies process control and yield management systems for the semiconductor and related nanoelectronics industries. The Israeli operation is a key center for the company’s R&D and manufacturing operations.
“We chose a variety of natural and bright materials alongside elegant colorfulness and textures, creating a harmonic space that consists of the right dose of contrasts,” Zamir says. “By using clean lines and a calm color palette, we created a space that is harmonious, cozy, intimate, and home-like,” she indicates.
In the multi-purpose employee’s lounge, booths with open space partitions were constructed from wood crossbars mounted together for a textural semitransparent look. Wooden pins between the bars create a subtle geometric pattern. From a slated wood ceiling in each are hung Secto’s open Kontro chandelier. Formed of pressed Finnish birch veneer, the slats are spaced and attached to plywood rings. Adding dimension to the ceiling is a suspended grid of TCI LED modules.
A section of the wall along a walkway was carved out to accommodate an upholstered banquette covered in fabric in a pale lime color. Individual platform-based work tables can be used simultaneously by one or two staff members. Divided into two sections by a slotted wood panel, each displays a fanciful group of three Fly wall lights, a modern classic design made by TossB. Measuring 10.4 in x 6.6 in x 3 in, they each contain a single 4.8 W LED lamp.

ServiceNow
Service Now, based in Santa Clara, California, is a cloud-based enterprise IT service management platform, retained by organizations to automate and streamline information technology processes.
The initial concept of the project was born from the research of what is Israeli "Locality.” The workspace shift from cubicles to a semi open-space created the basis for the Zamir team to develop a planning and layout concept. “We researched the term ‘neighborhood’ in terms of space, and the local population,” relates Zamir. “We asked questions such as, ‘What is it like working in a neighborhood?’, and ’What is it like socializing in a neighborhood?’ In addition, the client gave us a brief which stated the firm’s sustainability practices, including the incorporation of recycled, re-used, local materials into the new offices.”
Answers by the staff to questions posed by the designers provided direction for the initial plan layout, materials, colors, furnishings, and lighting. The project was carried out in two stages. Stage 1 established the reception pattern, open phone booth, and the partitions creating neighborhood. Stage 2 integrated conference rooms, jeeting salons, open and enclosed phone stations, and collaborative work areas.
An angular geometric theme for the furnishings in the entry area contrasts with the overhead fixtures featuring clear circular shades surrounding E27 LEDs. Illumination over the extended wood-top table in the glass-enclosed conference room is provided by linear wiresuspended 3,000K, 40W LED fixtures.

Bionic
Bionic, headquartered in Palo Alto, California, is an Application Security Posture Management (ASPM) source for calculating potential risk to business operations and giving clients a list of priorities to adjust for correct performance.
In Tel Aviv, Bionic occupies 6,500 sq. ft. on the eleventh floor of an office offering 360° views of the surroundings with the Mediterranean Sea on the horizon. Nurit Gil Architecture & Design served as the architect, with Shirli Zamir Design Studio in charge of creating the interior and lighting. The full-floor, open plan layout allows a round circulation, encircling the core of the building.
Both firms agreed that the project concept would reflect a lively, scienceforward, high technology-focused company. The working environment would be presented as conducive to creative innovation in a home-like setting. Public spaces were planned to have a direct connection with the main entrance as well as sea views of the Mediterranean. Light Scandinavian wood was used for the floors and almost all furniture. Colors were used sparingly.
The office space has been designed to recognize user wellbeing. Quality lighting design, acoustic levels, and ergonomic furniture contribute to a healthy work environment that the firm’s management prioritizes. Staff members carry out their duties in quiet work-areas, one-on-one focus rooms, informal collaboration areas, formal conference rooms, or in brain-storming areas. A large dining room accommodates employees and guests for conferences and other events.
Overhead lighting in the open plan work areas combines white globe Lolipop fixtures on dark stems and white track Planlicht Spacetubes. In the breakout space, the Lolipop style with white stems is suspended above communal dining tables. Three styles of woven shade ceiling-suspended fixtures in the lounge, two in natural rattam by Nama and a third in bamboo by Plum, coordinate with the upholstered seating, pull-up chairs, and circular area rug. A feature wall in an informal meeting room is both decorative and functional with three sizes of the circular Bali line framed by handwoven natural and black bamboo strips.
Above the open wood grid reception station are 10 custom gold metal and white globe fixtures hung at different lengths by matching gold metal covered rods. ■











