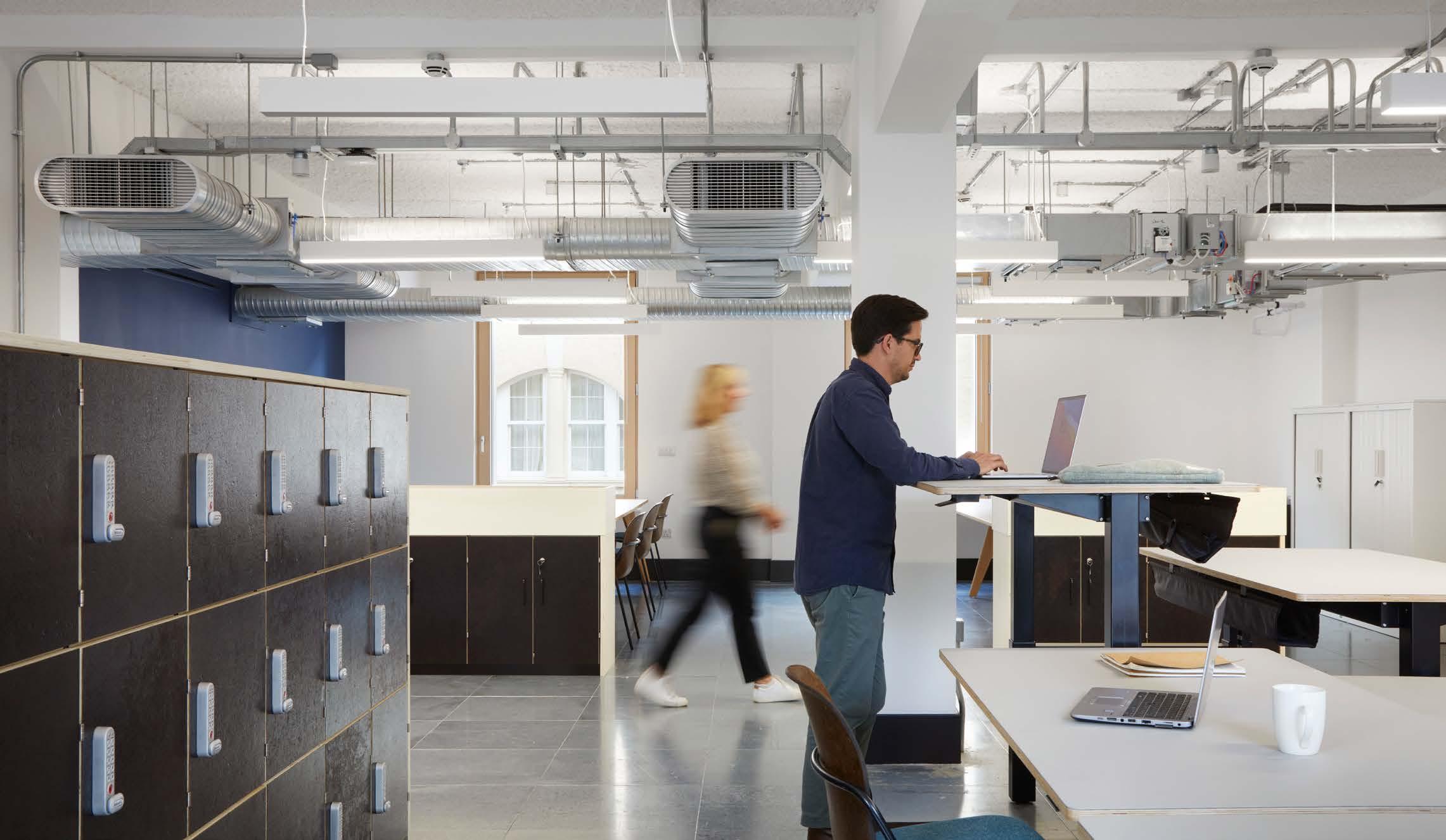
5 minute read
How To Make Sustainability A Win-Win
Colin Ball, lighting director at BDP and lead designer on groundbreaking sustainability projects, talks to dlg.

When we approach a project, we talk about the whole light experience with the client. So if we're able to model the daylight, which we may be able to influence, we look at how much of the space actually needs artificial light when in use.
We try to interview everyone who is going to be using the building for how they intend to use it. So we came up with a phrase, where and when? If it means that we only need low level or accent lighting in a specific area, we emphasize the placement of light fittings accordingly. But thereafter, the focus is on flexibility.
So for instance at the Enterprise Centre at the University of East Anglia, up to about a third of the building has lighting just from low level furniture, so it's really the ceilings that we pulled back and that increased the height of the room and the access to daylight as well. So it's a win-win situation on many of the different areas.

It works when you’ve got a lot of open plan and you've got low level furniture, so the light can get through.
Currently we've got three projects on our books that are signed up to net zero and also some of the latest government codes for a maximum 4.5W per square meter.
So all of these techniques that we have, we're discovering it's quite different if you have a concrete ceiling or if you have many cellular rooms, you're not just losing access to daylight very quickly, but you're also increasing the absorption inside the room. So our technique is having to be adapted quite a lot.
The Entopia Building in Cambridge was for the same client from the University of East Anglia. When they set up the Cambridge Institute for Sustainable Leadership, they wanted to take all the lessons learned from the Enterprise Centre. We tried to implement the same type of lighting, but it was very interesting when we went through the availability of light fittings that are being pulled out of Cat A fit-outs.
If we were able to reuse fittings that had been shortlisted for the skip, then our embodied carbon model changed a lot. And working with Max Fordham, we were able to rescue fittings from the skip.
In all, some 350 luminaires removed from a London office fit-out were reused in the Entopia Building.
We ended up using more fittings, but then that gave us the better granular control to keep the energy down. When you're reusing an existing building or converting the existing building, you don't quite have the perfect daylight that you'd get on a greenfield site.

So a number of the different scenarios change in the final model, but we’re still demonstrating with our final schemes in-use energy of around 2W/sq m and lower.
At the University of London Senate Steps (see box out), we knew that this process [of reusing luminaires] could work.
And we actually just checked with our supplier chain, knowing actually the vast quantity of LEDs that do get manufactured, or will know there's a sell by date on some products which we’re quite surprised by, but where we’re looking at out of stock or end of stock, we've been able to again rescue light fittings from the skip.
TAKING SUSTAINABILITY STEP BY STEP
Senate House Steps at the University of London is a fully flexible and demountable architectural installation, as well as a symbol of opportunity and a new place for students at the heart of the university estate.

As part of an estate-wide review, BDP recommended a series of small-scale interventions aimed at making the Bloomsbury estate feel more welcoming; small changes but with the potential to make a massive impact.
‘Senate House Steps’ is an inspiring space to visit, instilling a sense of belonging as a place where students want to relax with their peers.
Timber beams positioned just below the underside of the steps were the mounting point for luminaires to uplight the elegant and dynamic design of the structure. This highlights the Spanish-Steps style form and flexibility whilst illuminating the intricate architectural logic. This up lighting focuses on the underside of the steps, minimising light pollution.
Indirect spill has been orchestrated to bounce light around the beams and reflect light through the gaps between the steps, visible from the front.
Aligned with the architect’s sustainable vision, the lighting design promotes the circular economy by using specified Ecosense luminaires which were upcycled from existing stock.
Standing in the shadow of the University’s iconic Bloomsbury HQ, the 7.3 meter-tall structure is a symbol of the dynamism of the students and the wider university community. Introducing orange as the primary colour signifies opportunity, and the form and flexibility of the Spanish Steps style delivers a sense of stage and presence. The success of the social value delivered is reflected by the huge popularity of the structure.
The lighting designers on the project were Sarah Alsayed and Colin Ball.










