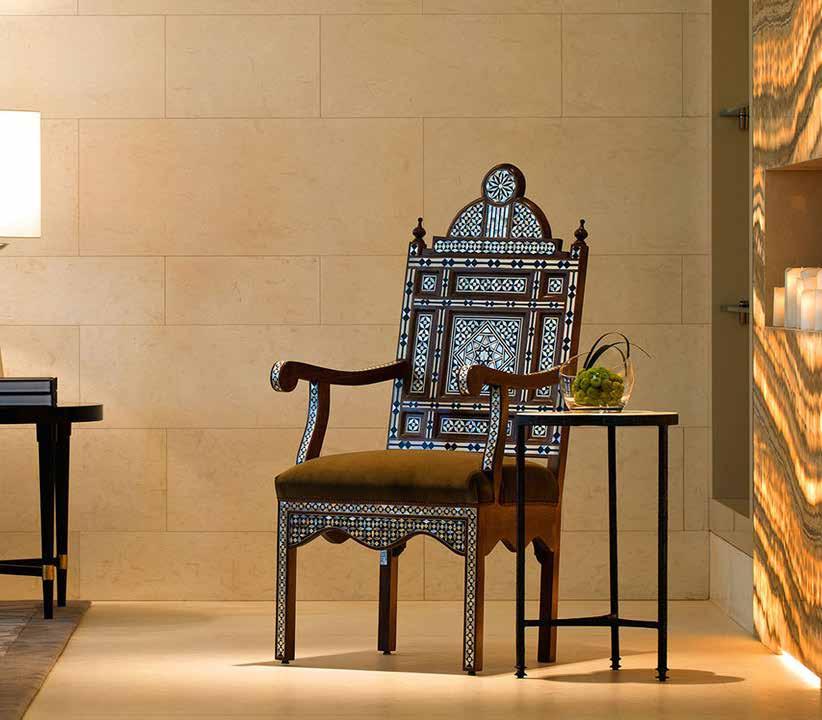
11 minute read
Feature
Designing for student wellness
Experts are focussing on designs and architecture in an endeavour to promote student’s mental health and well-being
Advertisement
By Roma Arora
Over the course of the years, academic experts have observed a strong relationship between student wellness and positive academic performance. The fact of the matter is, while it is true that a person’s well-being is largely influenced by their environment, the opposite is equally true. Educational institutes such as universities, schools, and kindergartens are often misinterpreted as office buildings for the “little ones” with the focus on spatial efficiency; a notion that unfortunately does not give consideration to the many facets of learning and teaching.
A good learning environment needs more than a battery of classrooms and a corridor inbetween. We believe that an improvement of educational design – which is the base for the student’s well-being - is merely achieved by simply decorating spaces, but by a more holistic approach to incorporate the many aspects of a healthy learning environment.
For students, this means that the educational facility they attend, and more specifically the classrooms where they spend the majority of their days, are both impactful on and impacted by their behaviours and well-being. The relationship is truly one of back and forth; when students feel comfortable in their environments, it reflects positively on their academic records and performances as well as the way they maintain and relate with their immediate environment, including their classrooms and peers.
The making of an effective modern classroom When it comes to designing for educational facilities, there are many factors to consider. Altug Ajun, executive director at ATI Consultants, Architects & Engineers, says: “Aside from traditional architectural constrictions, the students’ physical, mental, and social health play the biggest roles. Small Learning Community (SLC), a school organizational model that subdivides large school populations into smaller, autonomous groups of students and teachers, is already showing a surge in popularity as it encourages a more direct approach and gives students closer attention. To complement this model, design experts are
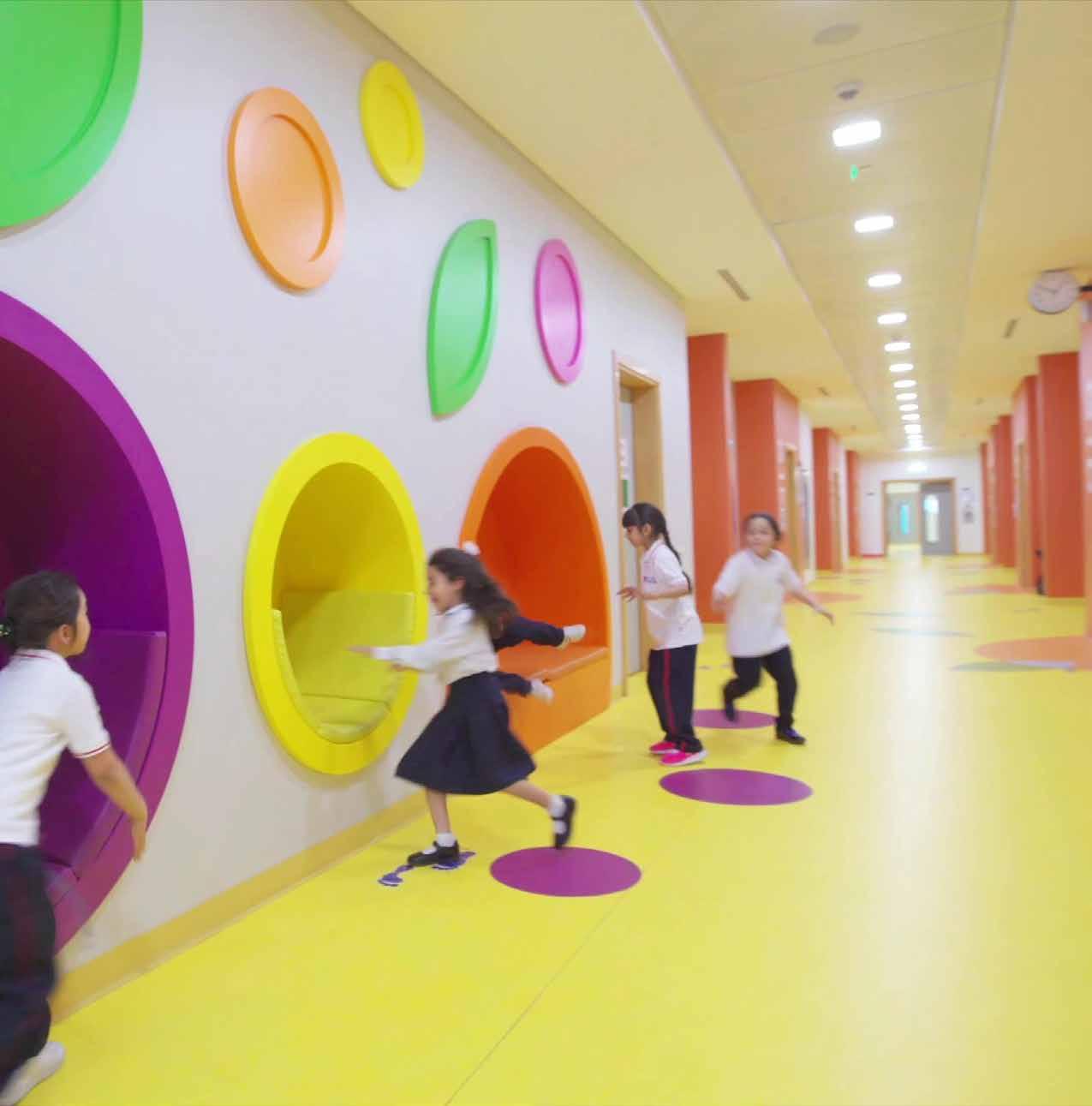
ISC School in Umm Al Quwain by ATI Consultants, Architects & Engineers
School of Creative Science by ATI Consultants, Architects & Engineers
looking at elements that give students more freedom and stimulation in the way they relate to their environments, such as air quality, natural lighting, noise levels and physical activity.”
This means factoring in components such as interactive staircases, walkways and jungle gyms to encourage physical activity, flexible furniture and classroom layouts to maximize health, quiet indoor and outdoor areas to allow students to wind down and relax between classes, colour schemes and tones to inspire mental stimulation, collaborative learning spaces to encourage connectivity and positive social behaviour, and technology and innovation integration to support the learning needs and expectations of modern pupils.
Daniel Schulze-Wethmar, Architecture Division Manager - Senior Architect at Hoehler + alSalmy, tells: “The effectiveness in this context is not just measured by how smartly and effectively space can be used, but by how effectively the environment supports the learning experience. Although the tendency in the Middle East is to keep the sunlight outside for obvious reasons, we believe that both the natural daylight and its views to the outside play an important role in the design of an “effective classroom”. Artificial lighting cannot usually be avoided, but should only play a supporting role. Acoustic considerations, materials and finishes selections should make sure that the environment is not just physically healthy, but also psychologically. Let the mind breath.”
Pallavi Dean, founder and creative director at Roar has done various design education projects. She shares: “For years we’ve had a hunch that good design was good for students: now, finally, we have hard evidence. For example, a recent study from the US showed a 16% boost in academic progress in schools with strong design. For us as designers, that’s a powerful weapon when we’re talking with teachers and school owners about design. Whereas before they could brush off our comments as ‘design for design’s sake’, now they have to listen because we’re armed with academic evidence.”
The challenging part! “Identity is the biggest factor in making a classroom or school standout and has a significant impact on not just design aspects
German University of Technology in Oman by Hoehler + alSalmy

but practicality and functionality as a whole. The Finland Oman School, for example, a simple slide was added beside the stairs, which was able to meet the three factors in creating a fun but practical solution to the school’s identity,” says Schulze-Wethmar.
Much like any evolving design practice, however, classroom and educational design remain a learning curve that faces multiple challenges. Ajun describes: “Broad strokes and general practices have already emerged, including spacious classroom layouts, bright colours, and the integration of natural lighting, which continue to prove successful on the mental and physical stimulation and well-being of students.
However, particularities continue to arise.
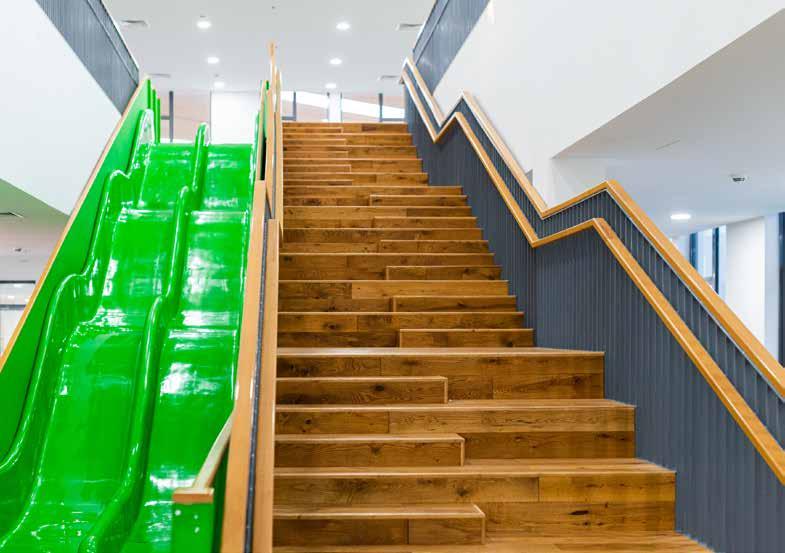
Finland Oman School by Hoehler + alSalmy
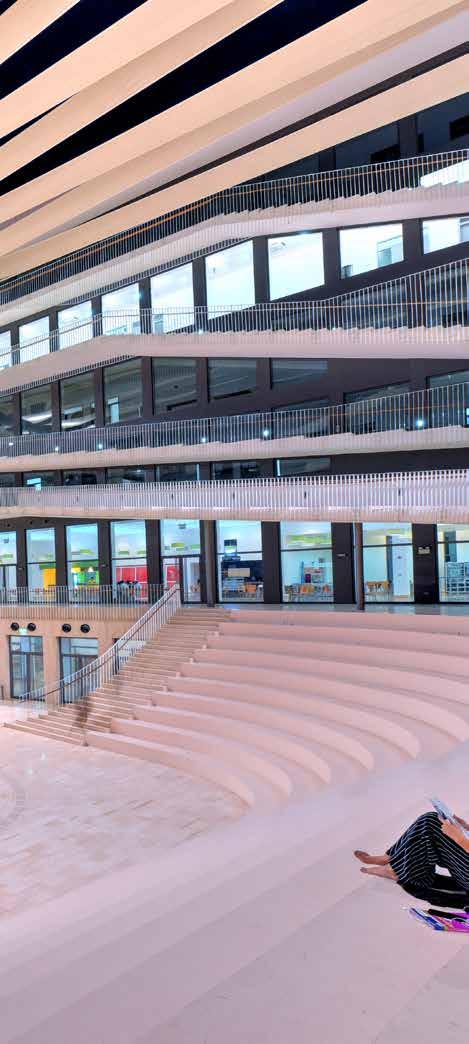
Students with special needs, for instance, are sometimes overlooked within the design process. However, as educational facilities grow more inclusive and diverse in their curricula, as should their design. Other problems have also been encountered, such as the need to motivate students to opt for physical routes when an alternative is presented, or the need to find a
Altug Ajun, ATI Consultants, Architects & Engineers


Sven Muller, SVENM
right balance when designing more relaxed spaces, to keep students from overindulging and misusing these areas.”
Project references For SVENM has education is a specialised area of the architecture and design sector we have been operating for over a decade. In 2018, SVENM won the national competition to redesign Al Ghurair University and the project had its own challenges and complexities. Sven Muller, founder and managing partner at SVENM, says: “The context of educational environments well being is predominantly discussed as aiding productivity and positively impacting health.ULLER.
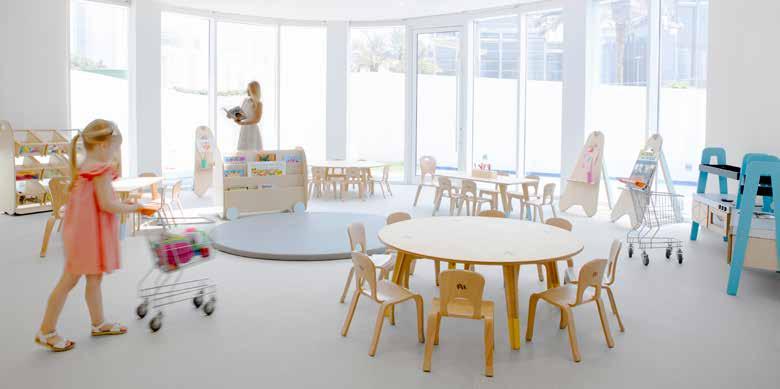
Ora, Nursery of the Future by Roar
Daniel Schulze-Wethmar, Hoehler + alSalmy

Since Al Ghurair University was built around 20 years ago, a lot has changed in this sector of design. Our main task was to take the university into the 21st century—to adapt to a new way of learning, and bring that into its architecture. We wanted to establish dynamic interventions like – amphitheatre, stairs, library lite, reading lounge, and spaces of opportunity, courtyards, and dining experience. Key elements that aid the effective design of spaces for learning are maximum daylight, flexible workspace, and natural materials.”
Schools and universities are meant to be locations, which shape knowledge, meaning in their design you want to push boundaries and invent. “We always begin projects reflecting on progress in the sector. Outstanding recent work on classrooms and educational sites include Santa Maria High School by Appleton & Domingos Arquitectos, Elite English Training School by B.L.U.E. Architects, and Vienna West High School by SHIBUKAWA EDER Architects + F+P Architekten,” adds Muller.
For Dean from Roar what works for kindergarten is very different from a graduate maker space. But there are some broad principles. The US study mentioned earlier found seven elements: Light, Temperature, Air Quality, Ownership, Flexibility, Complexity, and Colour. She is a great believer in biophilia as well– recreating the natural, outdoor environment indoors. “For Nursey of the Future project in Dubai, the design team took the latest research in early years education on how the physical and digital worlds are combining. We also took onboard new research that says for very young children, they should not be overloaded with colour. So the base colour is white – the student’s paintings and toys provide the pops of colours. However, for Sheraa – the entrepreneurship centres at the American University of Sharjah and University of Sharjah – we went for a much more funky, upbeat, co-working type of vibe,” explains Dean.
For Hoehler + alSalmy , they have designed several universities and schools in the region,
Sheraa by Roar

from the award-winning Buraimi University, to the recently completed Finland Oman School,– the social and communal spaces have always played a fundamental role in their designs. “These are the areas where the learning environment comes to live, where the mere learn-teaching cycle can evolve into an academic and self-enrichening platform. One of our most iconic internationally recognised projects is the main building of the German
University of Technology in Oman (Gutech), where it evolves around a stunning shaded courtyard, used for both academic and social events allowing the much-needed interaction between teachers and students,” tells SchulzeWethmar.
UAE-based facilities such as Dubai’s International School of Creative Science and ISC School in UAQ have already prioritised
Library at Al Ghurair University by SVENM


Lounge at Al Ghurair University

Pallavi Dean, Roar
proper design to improve student well-being and maximise productivity and stimulation within their campuses. Other facilities, such as Sharjah’s Al Durrah International School, which we are currently overseeing, are revamping and expanding their school campuses to incorporate more active design and positive educational environments. These projects are by ATI Consultants, Architects & Engineers. The sector is expected to see even more changes and improvements. “Classroom layouts, for instance, are expected to continue to evolve and accommodate further innovation to maximise student well-being on different levels. On the other hand, technology is also set to play a bigger role within the design and use of educational facilities, as more and more institutions are turning to Active-Learning Classrooms (ACLs) that make use of innovation such as virtual and augmented reality to interact with students. The road is long, and as the world evolves and grow, we continue to edge ever-closer to designing the “perfect” learning environment. And as long as we continue to privilege our students’ well-being and focus on their needs and health, the future looks quite promising,” signs off Ajun.





When architecture reflects culture
Design tour of The Saudi Ambassador residence located in Warsaw, Poland by interior designer Sonia Ashoor
She is supremely talented and creative! With her roots spanning the Islamic world, from a paternal Hajj pilgrim ancestor from Samarkand to an Ottoman grandmother and a Persian mother, Sonia Ashoor grew up in a world of diverse cultures, family tales, treasured objects, legends, and art.
She is a celebrated interior designer and a cultural ambassador for Saudi Arabia, has created a series of stunning embassies and royal residences all over the world. Ashoor is the founder and principal of Sonia Ashoor Cultural Design (SACD). She is one of the speakers at IFI Congress Dubai in collaboration with APID running from February 26-28, 2020 at Park Hyatt, Deira in Dubai.
Her commissions whether for a UNESCO project, a ministry, or a home, all reveal her innate love of beauty and reflect the radiance of Islamic art and design.
Here’s a wonderful project by Ashoor—The Saudi Ambassador residence located in Warsaw, Poland is part of a dual complex consisting of Embassy and Residence. The total property spans over 3,000sqm, and both buildings connect through an internal courtyard on the ground floor and from the Ambassadors office to the residence on the second floor.
The Residence consists of four floors to include a spa on the basement level complete with Olympic size pool, Jacuzzi, sauna, steam room, showers and locker rooms. The ground floor consists of three living rooms of which one has an Eastern ambience a powder room, kitchenette and a formal dining room. The first floor consists of a family room, dining, kitchen, study room, and three en-suite children bedrooms. The second floor consists of three children en-suite bedrooms and the Master suite.
In World War II, Warsaw saw 100% destruction and a metropolis of 1mn was diminished to 20,000 people. With wars end, Warsaw set a course for reconstructing its city-making ‘culture’ part of its top five priorities. This included new roads, schools, the public library, the Opera House and the National Museum. This was achieved in a ten-year plan which gained them a UNESCO achievement award. Warsaw, rebuilt itself to the style of the 16th century in memory of its Golden age, when Chopin could be heard in the streets of Warsaw.
The Saudi Ambassador residence , Poland
