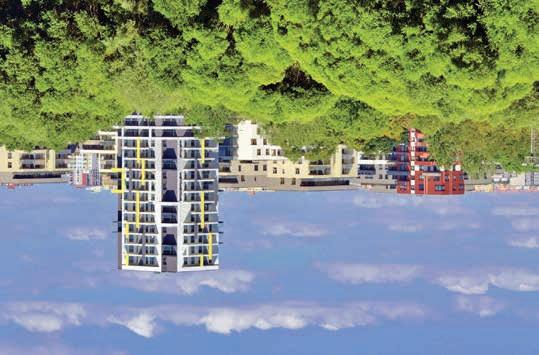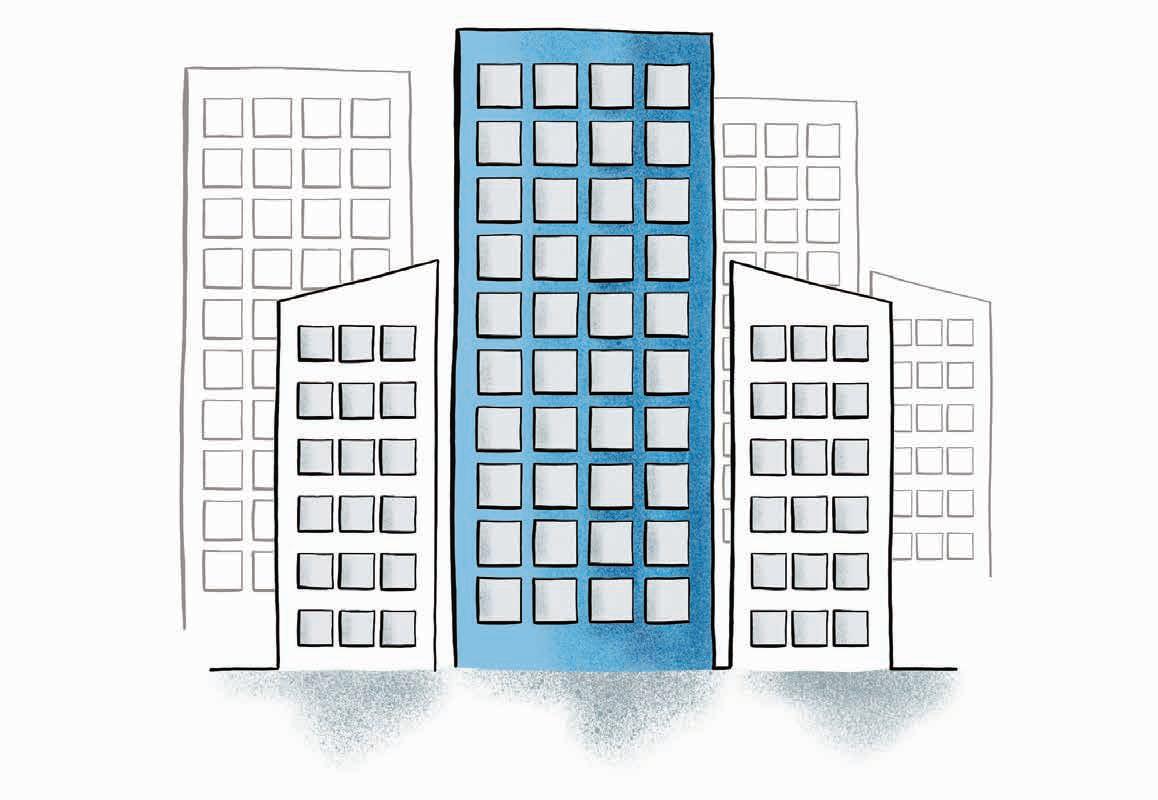
3 minute read
Specialist publications for the NTL for a quarter of million crowns Jiný způsob myšlení Different way of thinking
Jiný způsob přemýšlení Different way of thinking
Co nového představují budovy s téměř nulovou. spotřebou energie pro architekty a projektanty?.
Advertisement
Na to jsme se zeptali Jany Mastíkové, hlavní architektky studia Loxia. užívat pro projektování 3D a BIM. A navíc lze takový model rovnou využít pro správu budovy.
Jaké zásadní změny přináší navrhování energeticky úsporných staveb pro architekta a projektanta oproti práci na „standardních“ domech? Zásadní bych neřekla, ale vyžaduje jiný způsob práce a hlavně takové zadání vyžaduje přemýšlení o budově. Pokud má být stavba energeticky úsporná, musí to být řečeno včas, ideálně na začátku projektu. Je mnoho faktorů, které jsou pro budoucí energetickou úspornost klíčové a které se v pokročilé fázi projektu jen těžko mění. Typicky je to např. orientace budovy ke světovým stranám na pozemku. Jsou k tomu zapotřebí nějaké zvláštní odbornosti? Bude to možná znít nečekaně, ale řekla bych, že někdy je nejvíce třeba obyčejný zdravý rozum. Každý dům může být od sklepa po střechu doslova našlapaný nejmodernější technologií. Ale stavebník by měl zvážit, zda všechno skutečně potřebuje a využije, zda se mu vyplatí mít všechno. Zkušený architekt by ho měl umět tímto rozhodováním provést. Nové auto si také nakonfigurujete na míru a nedáte si do něj automaticky úplně všechno, protože některé prvky spolu často ani zkombinovat nejdou. Jak vysoké vícenáklady to přináší? Vyšší náklady se projevují v rovině projekční i v rovině investiční. Obojí by se však investorovi mělo vrátit po nějakém čase při provozu budovy. J F W e asked this of Jana Mastíková, Senior Architect at the Loxia Studio. What fundamental changes does the designing of energy efficient buildings bring to an architect and planning engineer in comparison with work on ‘standard’ buildings? I wouldn’t say they are fundamental but it does require a different method of work and mainly thinking about such a building. If a building is What new issues do buildings. with almost zero energy. consumption mean to architects. and planning engineers?. JANA MASTÍKOVÁ

Liší se nějak metody projektování? Při projektování energeticky úsporných staveb se provádí velké množství výpočtů, posouzení a simulací, zvykli jsme si proto nepracovat ve 2D, ale vy
to be energy efficient, it needs to be stated in time, ideally at the beginning of the project. There are many factors that are key for future energy efficiency and are difficult to change in the advanced phase of a project. This usually refers to the orientation of a building to particular cardinal points of the plot.
Does one need any special expertise for that? It might appear unforeseen, but I would say that what is sometimes most needed is common sense. Every building can be filled with state-of- -the-art technologies from the cellar to the roof, but the investor should consider whether he really needs it all and needs to use it and whether having everything will pay off. An experienced architect should know how to take him through this decision making process. When buying a new car, you can also configure it to suit and don’t automatically put in everything as some features often cannot be combined.
Are design methods different? When designing energy efficient buildings, it is associated with a large number of calculations, assessments and simulations, so we became used to not working in 2D but to use 3D and BIM design. Moreover, such a model can also be used for asset management.
What extra costs does it incur? Higher costs show up in the planning and investment stages, but both should be returned to the investor after the building has been in operation for some time.
JF
Rezidence Modřanka Tower nepatří ke stavbám s nulovou spotřebou, ale získala certifikát BREEAM. Modřanka Tower Residence is not of zero-consumption , but it received the BREEAM Certificate.











