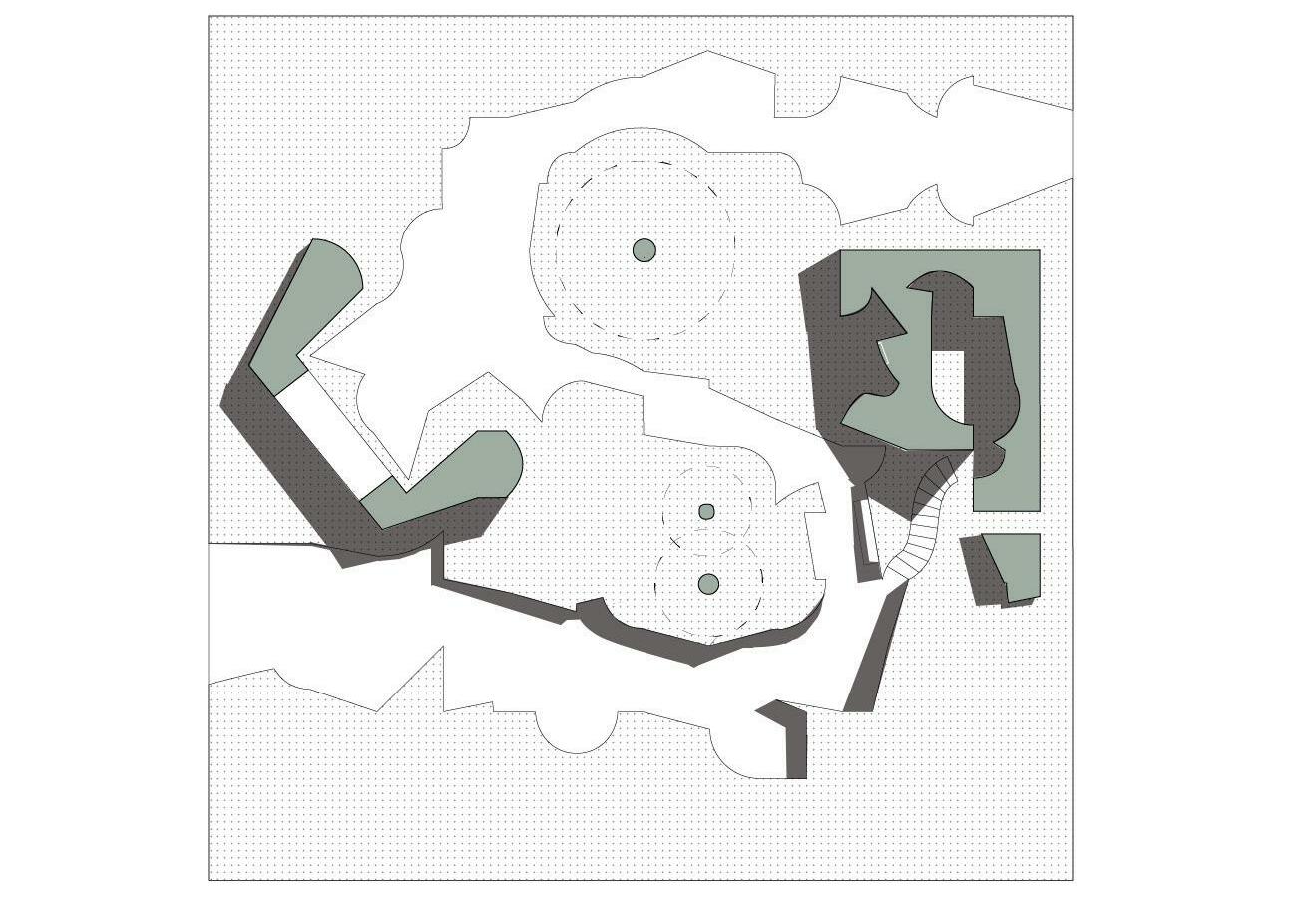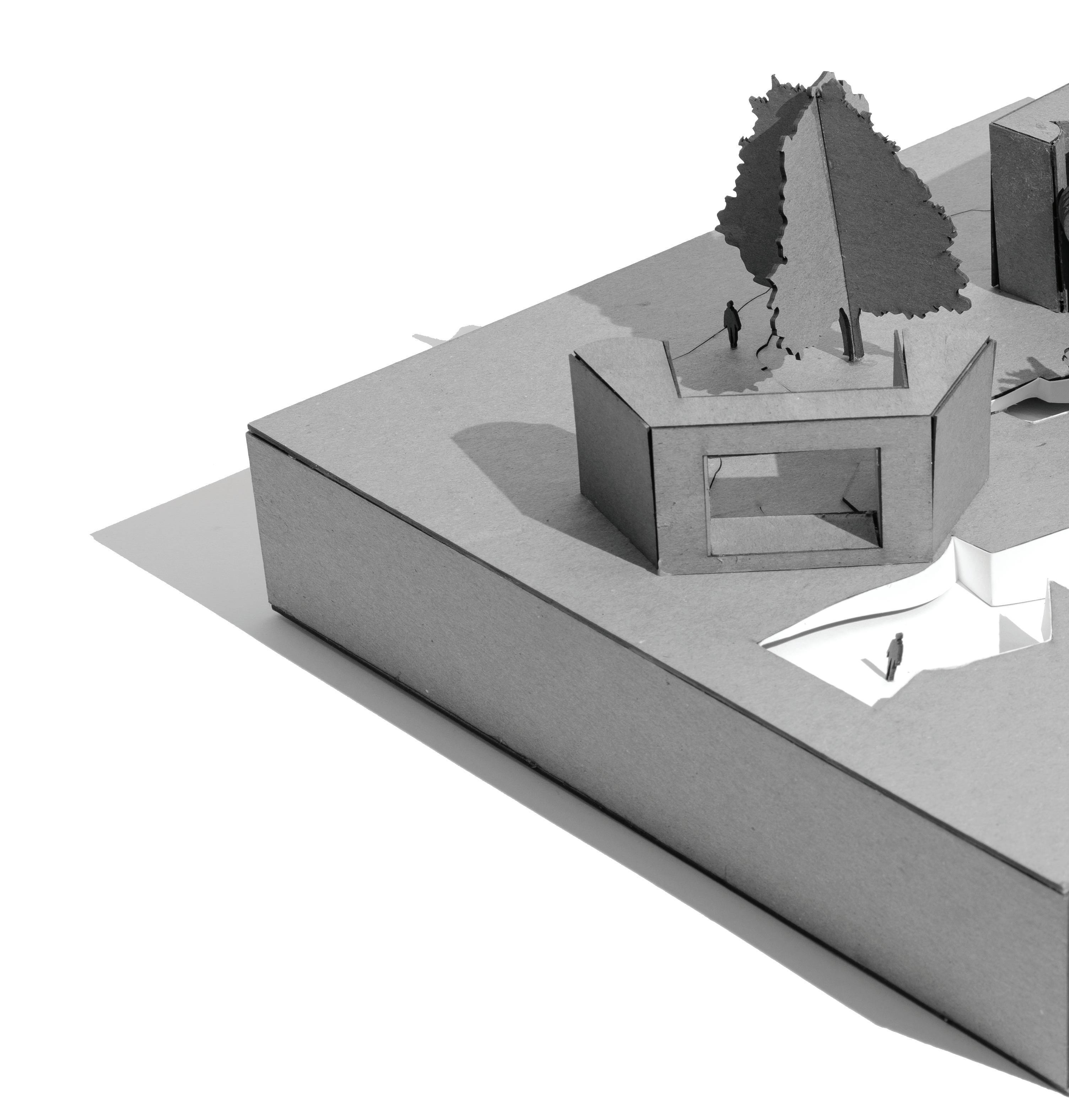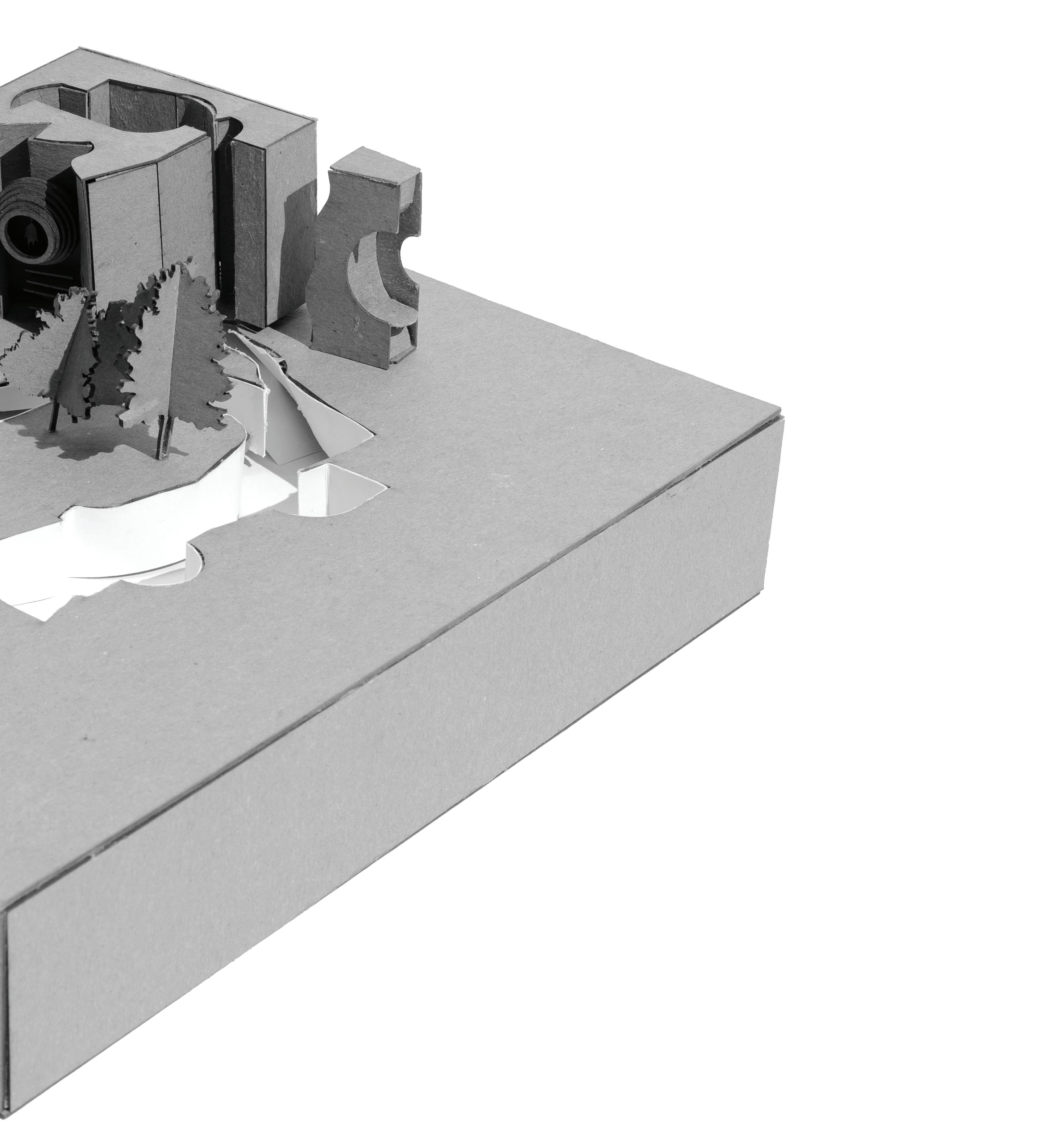FANO



For this assignment we were tasked with precisely documenting an inanimate object of your selection and speculating, through a series of drawings, on character istics of engagement, move ment, change, and history, that may not be readily apparent in the object itself.
The primary goals of this exercise are to: introduce iterative design processes; develop analytical and critical thinking skills in the creative process; understand and think through: systems of logic and organization, part-to-whole relationships, spatial hierarchy; develop conceptual and technical skills of spatial mapping and begin toexercise your spatial imagination.
In this exercise, students will develop and transform for mal strategies across various media, moving from physical to digital and between 2D and 3D modes of representation. An iterative translation process between 2D and 3D will serve as an opportunity to emphasize further the subjective role of the medium and representation in the design process and communication in general.
In this project we reiterates many of the techniques and concepts introduced in Exercises 1, 2, and 3, but in the context of a larger and more complex design prob lem. These include using animate drawings to under stand movement of people, objects and the architecture that houses both; using designer-determined rules or logics to produce and test design decisions, and mov ing between 2-dimensional and 3-dimensional types of representation to test and refine designed form
Representation I: Two-Point Perspective
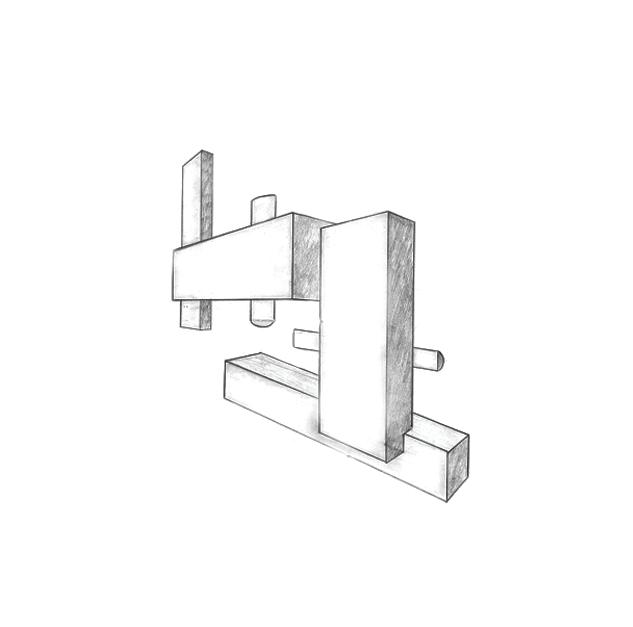
For exercise one we chose an inanimate 3-dimensional physical object and we started dissecting it. We did three orthographic drawings which consist of a plan, an elevation and a section and we map out the three projections in one page.

Part B
Using one of the projections (in my case the section) we represnted the inanimate 3-dimensional object as an animate one. We showed this movement through drawing. I sketched out different trajectories, and try to show how the object is actively used by a subject, finally I chose one composition and then in four pieces of vellum I traced the different positions of the section transforming the inanimate object


Exercise two consisted of an unrolled surface drawing, an axonometric, a basswood and bristol physical model and one unrolled surface model.
Step 1 was to draw a cube, which we then cutted and folded in step 2. Step 3 consisted on redefining lines and cubic surface so that we could then in step 4 create Dominant Voids out of the Cube and finally on step 5 we could redraw the Cube.
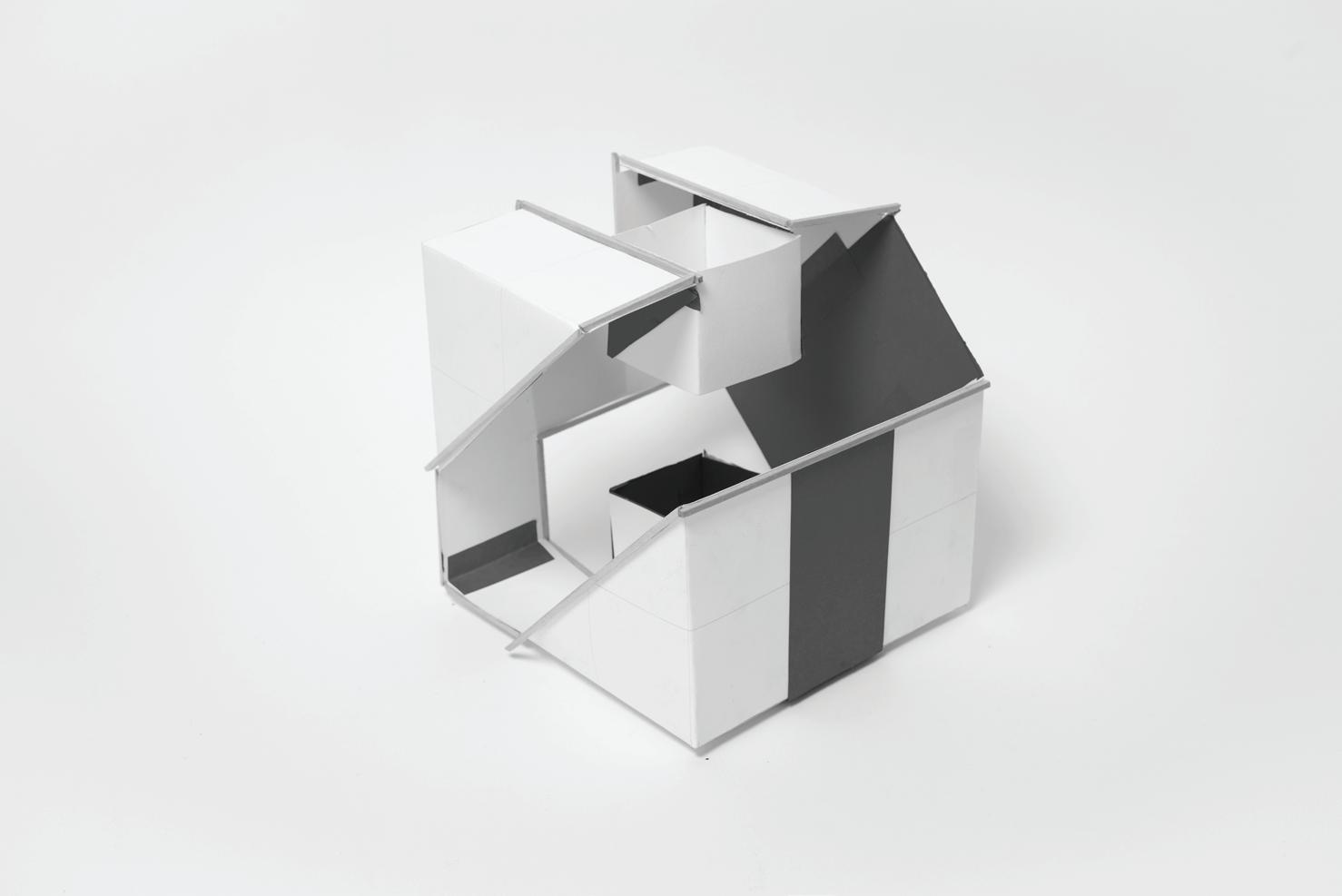
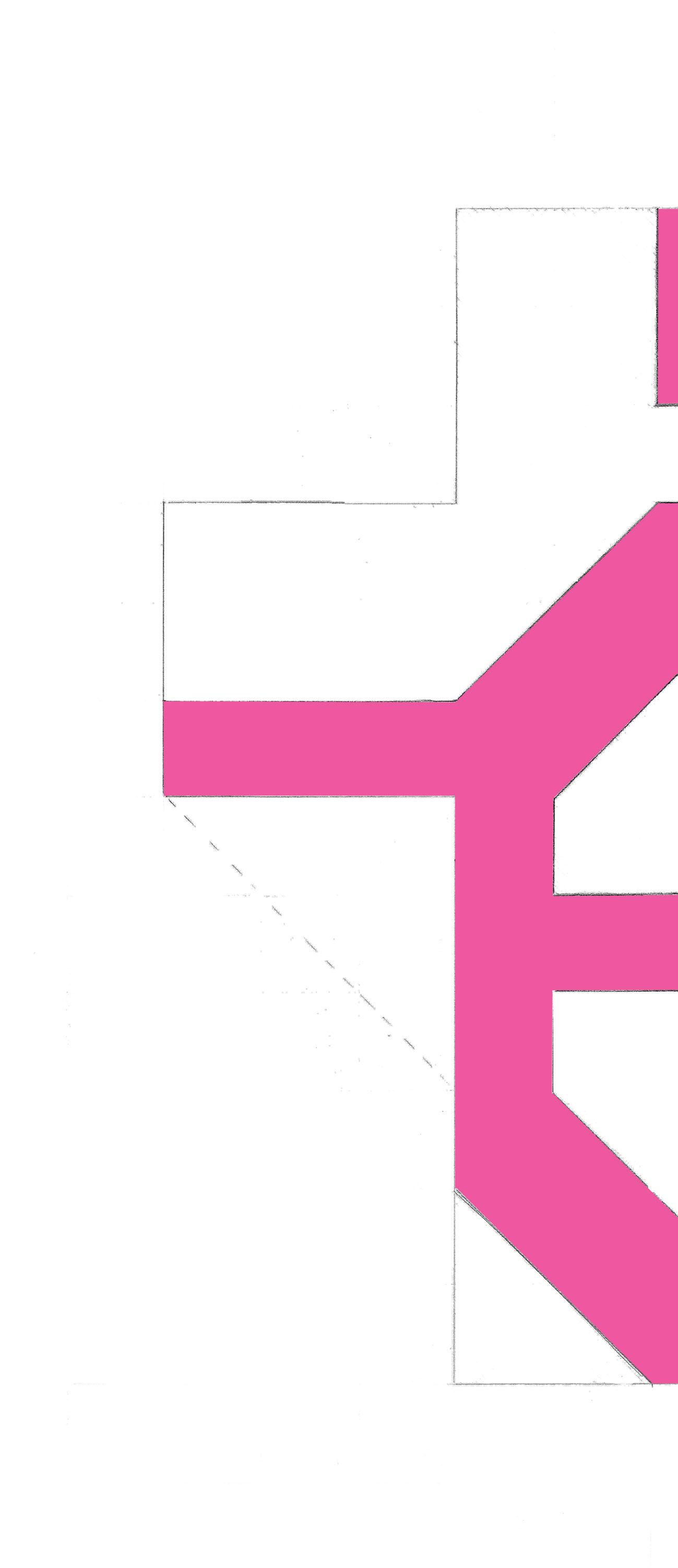
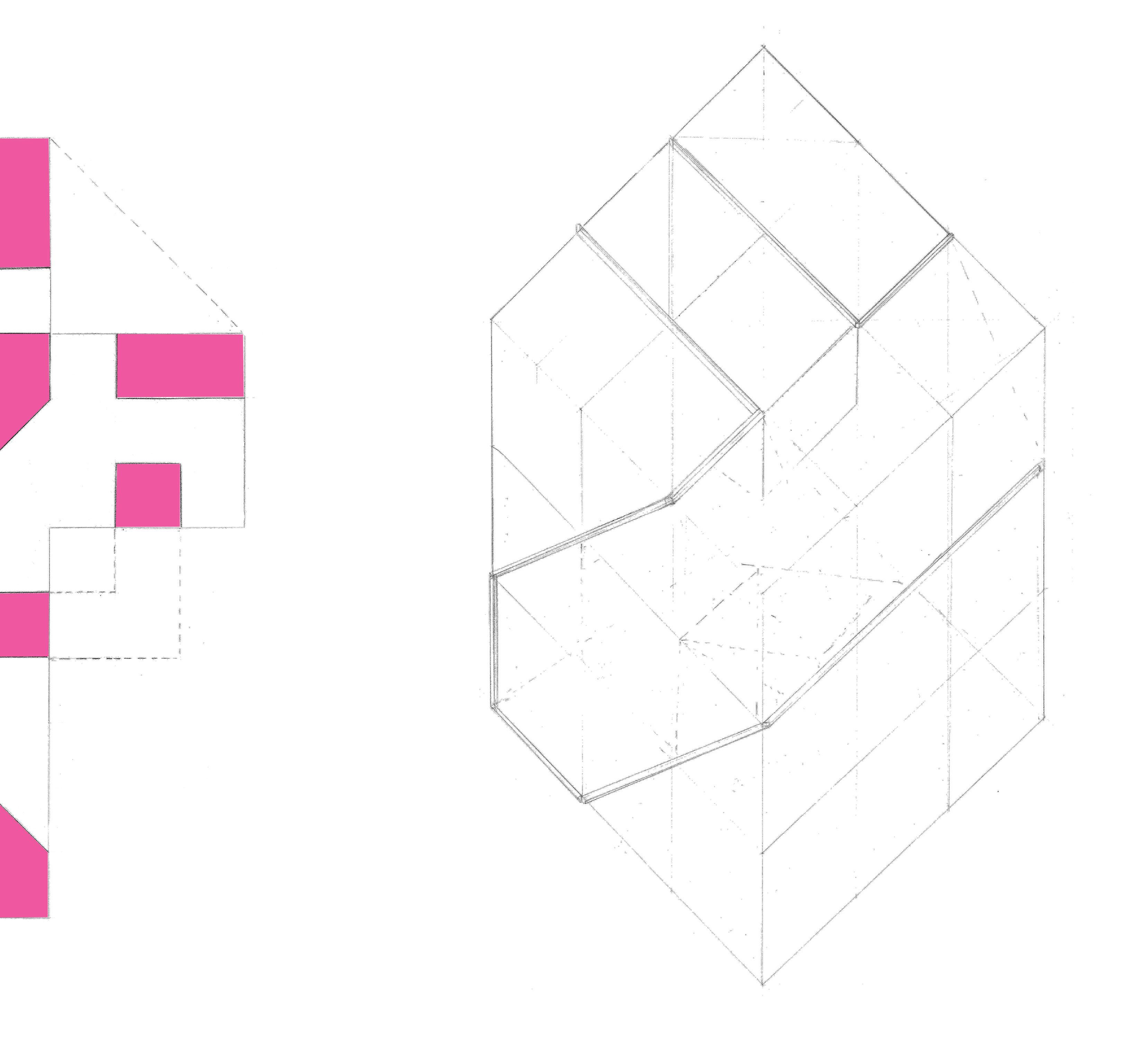
Part A
We started the project making a primitive figure which is a graphic representation of an assemblage of geometric conditions that will serve as a prototype for further studies on three-dimensional form.
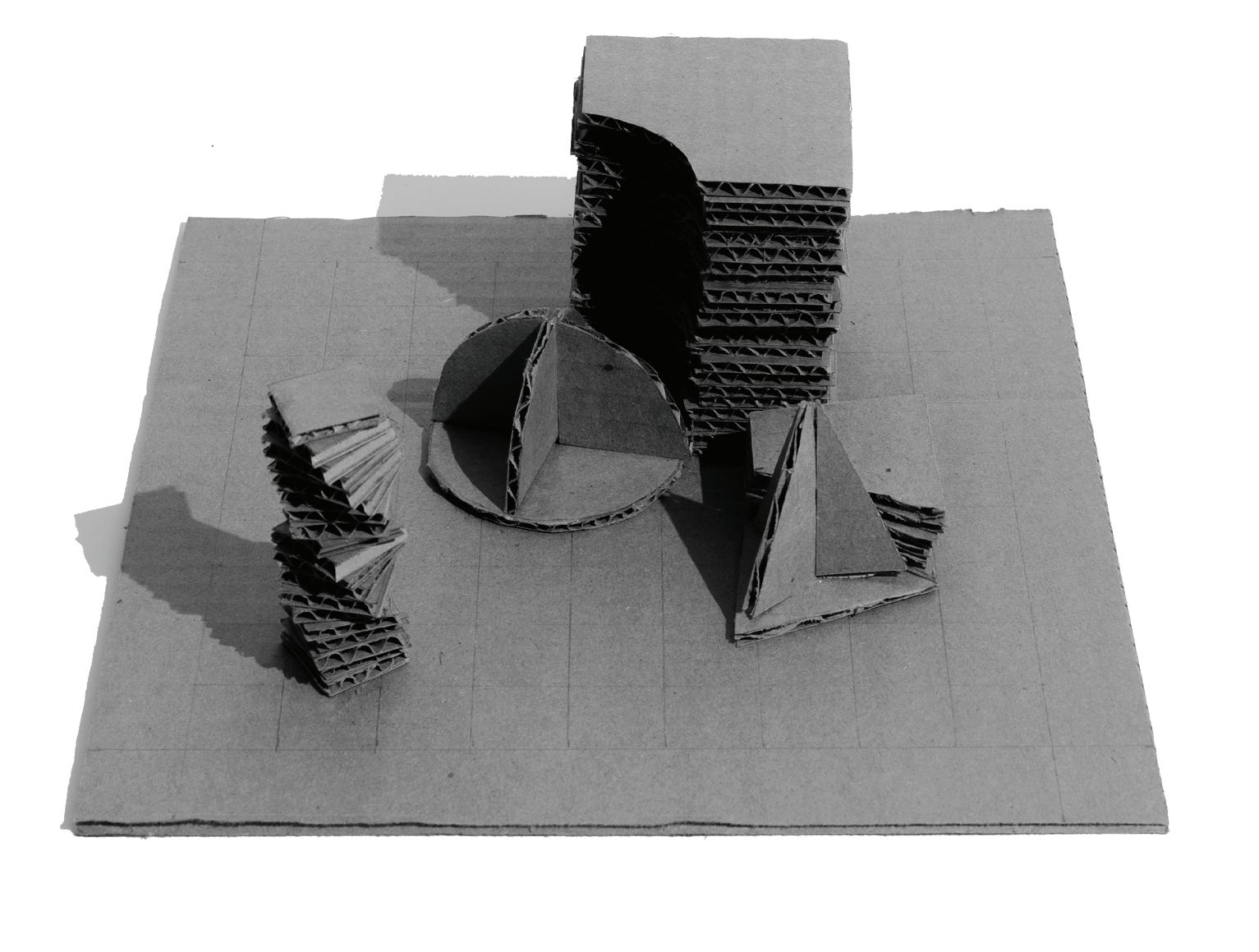
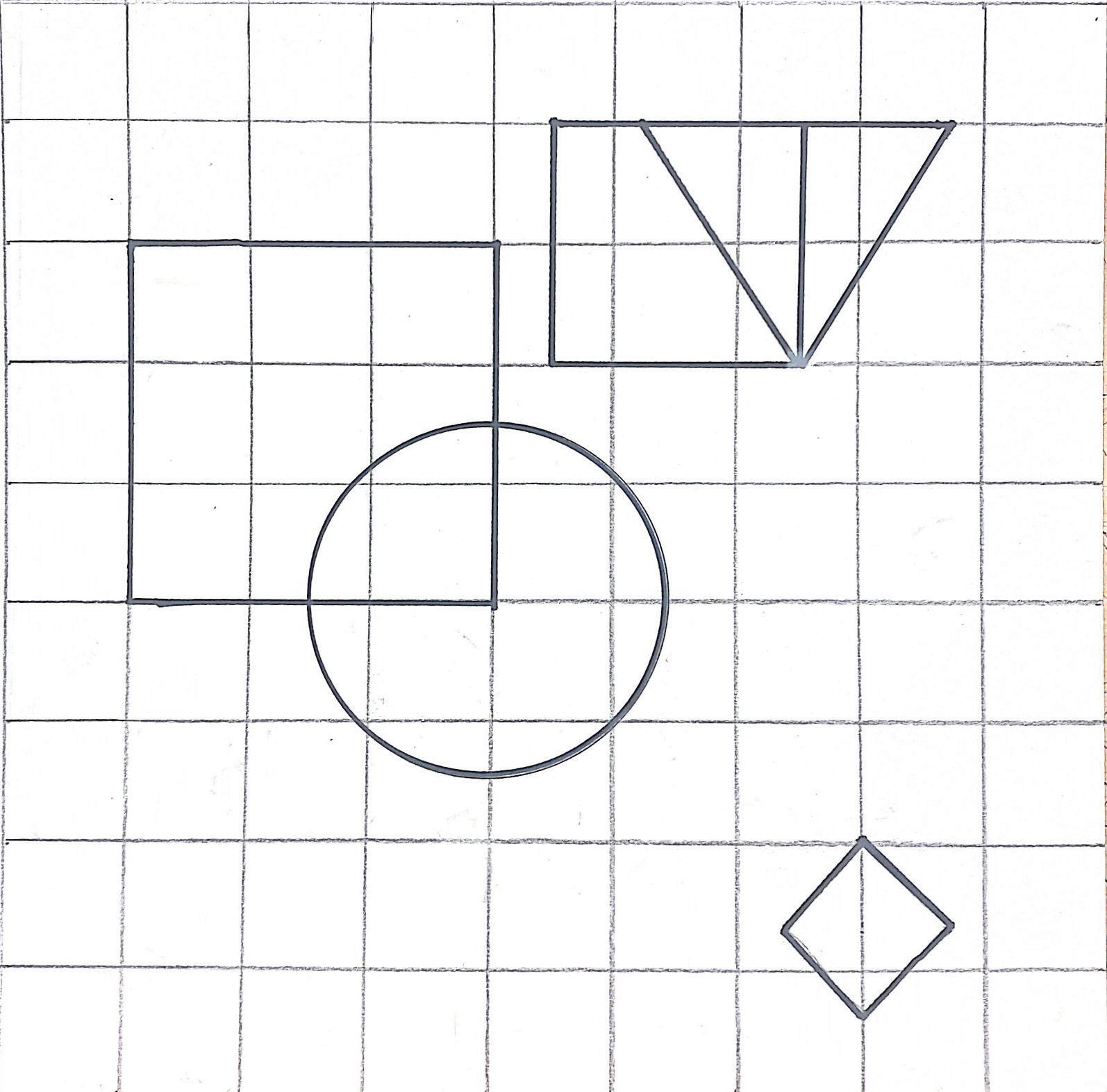
Part B
The second part of thi exercise consisted on interpreting the forms and making physical models of the iterations of part A
Part C
Part C consisted on making digital drawings that represented the physical models. We draw one elevation for each physical models.
Finally, the last part of this assignment was to reinterpret the forms and build upon the previous, moving from2D into 3D, now through digital representation tools. Using the elevations resulting from EX-03C as a ba sis, students will develop four digital models that explore and exemplify four distinct methodologies for form-making in Rhino.
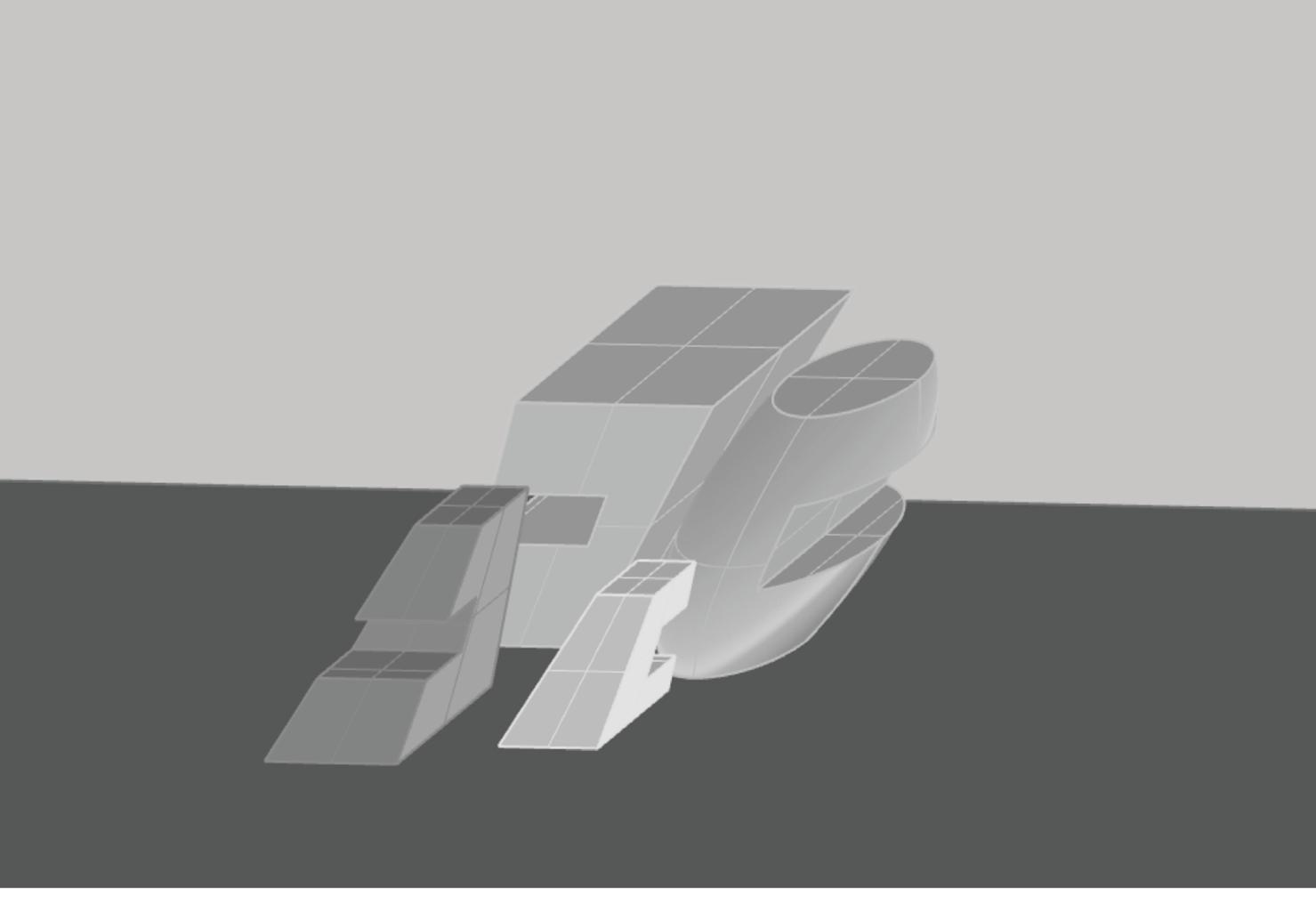
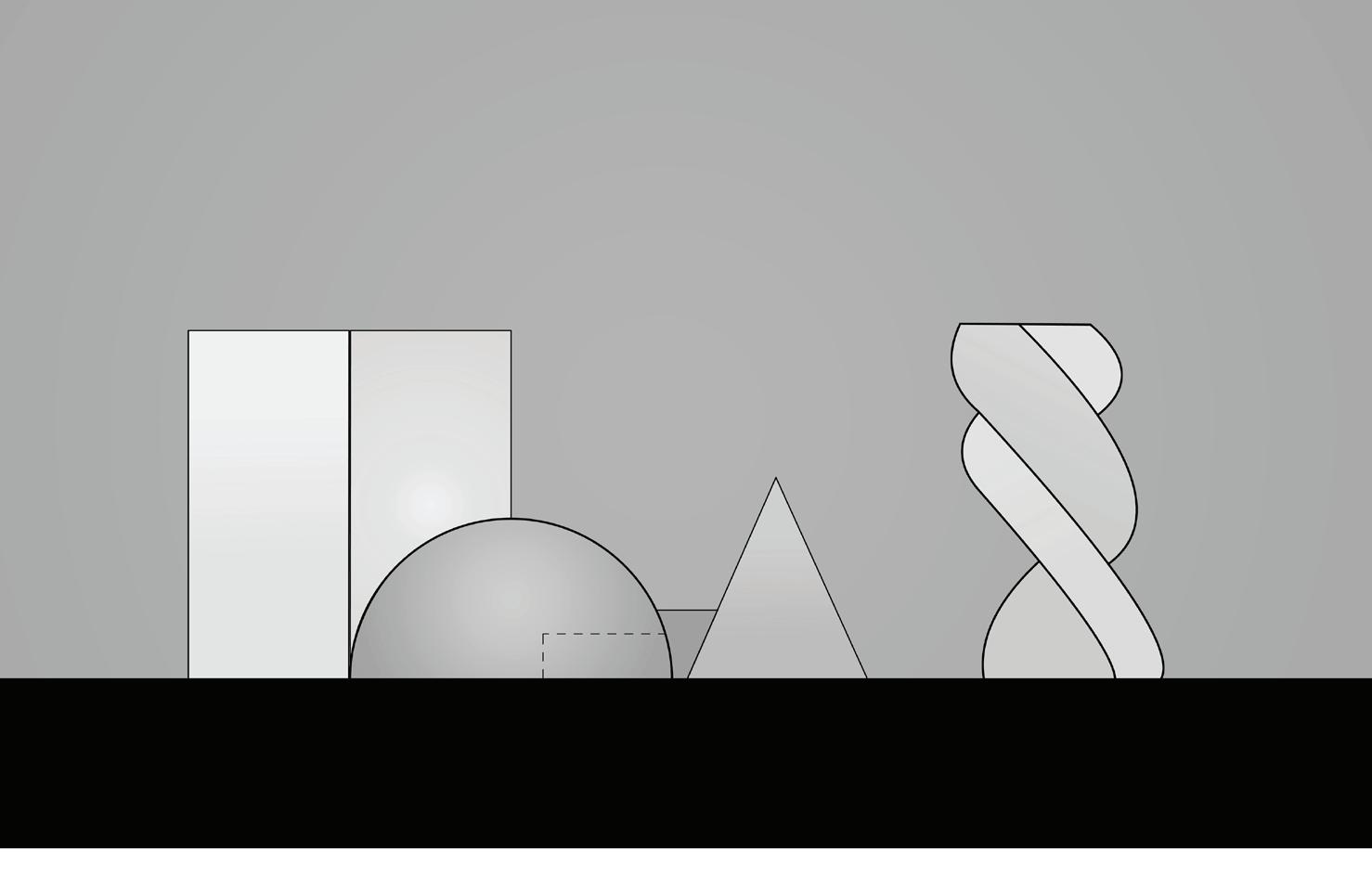
This Project combines the consideration of architecture’s outward appearance as a solid or a void with the experience of the resultant spatial conditions created. This Project aims to continue to expand how students conceptualize two-dimensional and three-dimensional formal strategies through rule-based iterative processes. Through the production of collages, models, drawings, diagrams and visualizations, students will continue to develop the skills necessary to produce form and space
For the first part of this project, we took a lot of photos of a building of campus (Hendrick’s Chapel) to capture the experience of a sequence. Then we used photoshop to make a composition of the photos.

Design a small pavillion where you exhibite your object, focusing on an idealized display environment for one of the objects you selected in the previous part of this project, a tree.

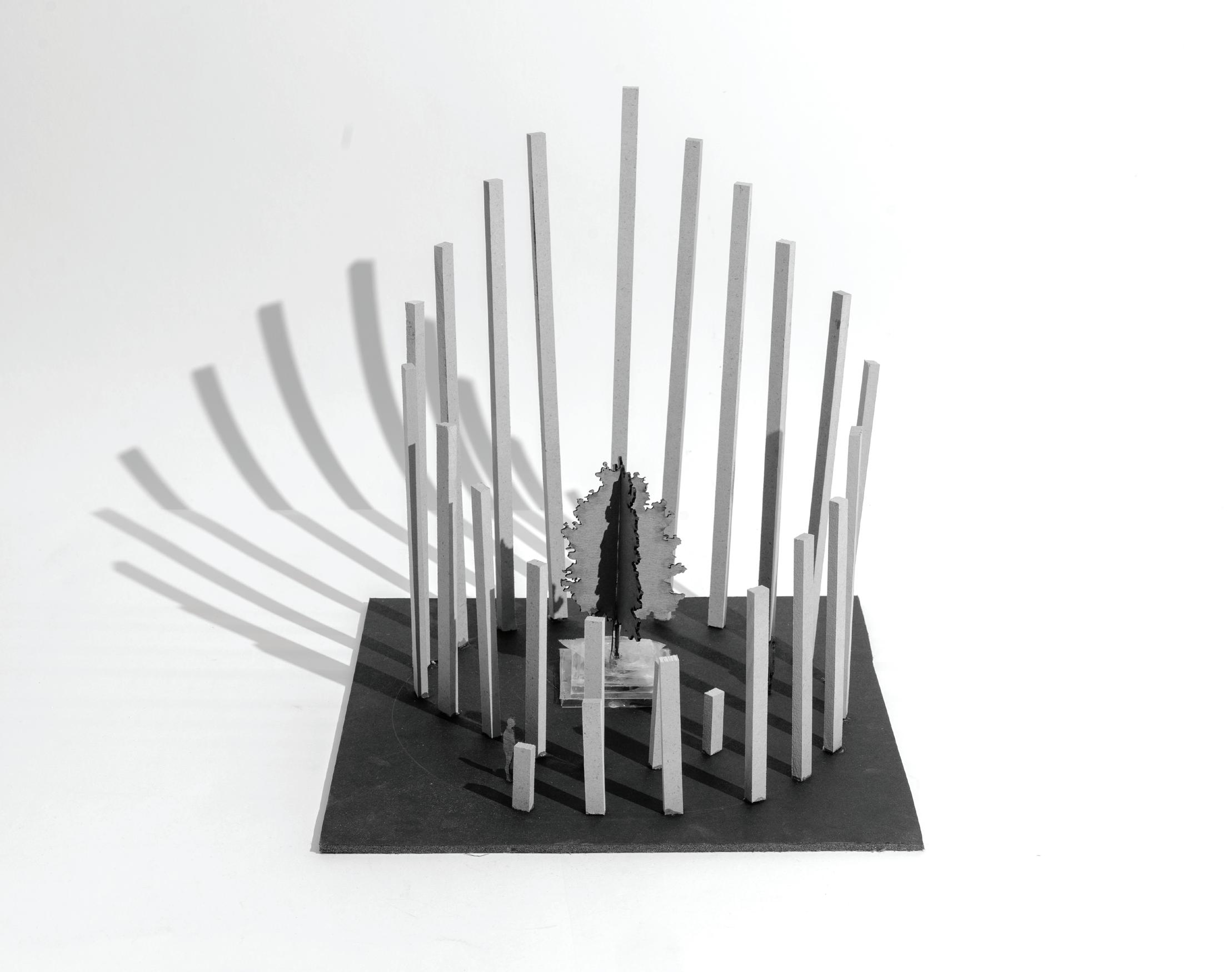

In this part of Project 1, you will revisit the strategy of using self-defined “rules” or “logics” to produce and test design decisions. As in that assignment, you will be work ing with a gridded field into which an assigned range of different modules will be inserted.. The ultimate goal of this approach is the production of a continuous spatial field capable of unifying a work of architecture and its setting. In this respect, the strategy is related to the “field theory” of the American architect Walter Netsch.
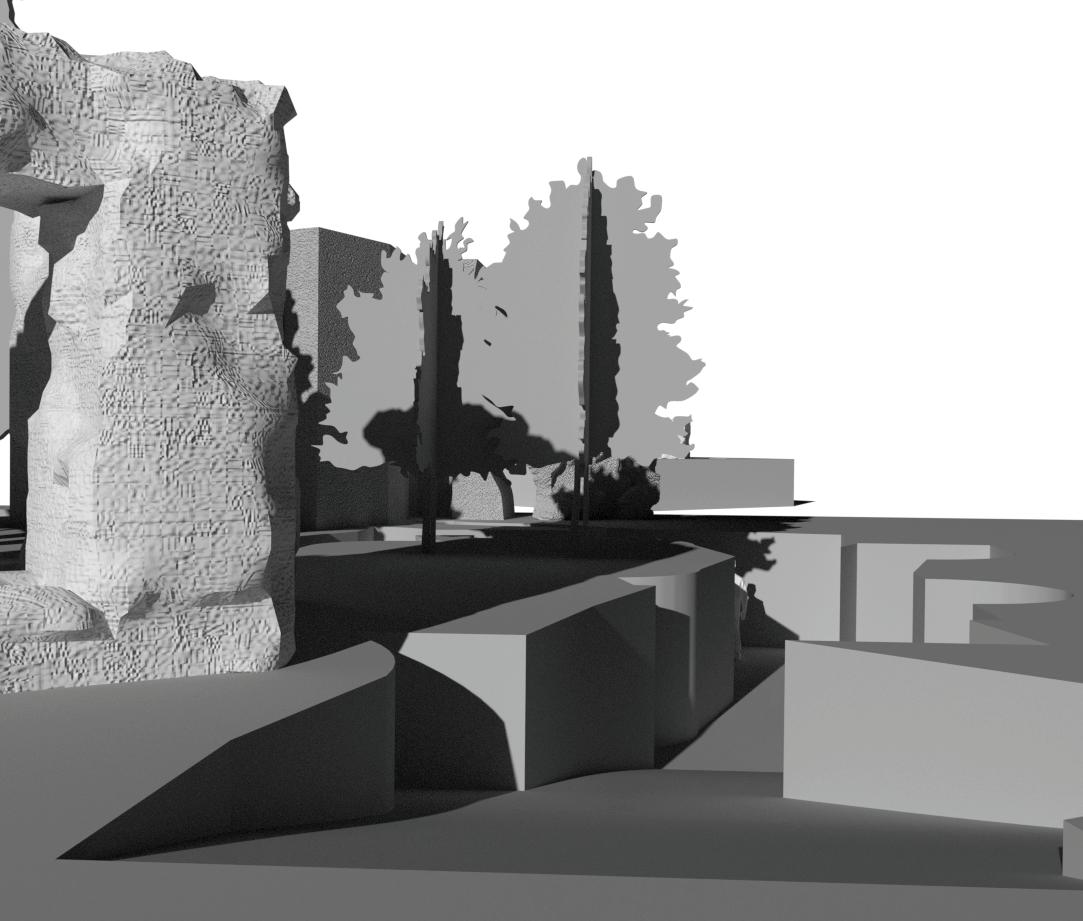

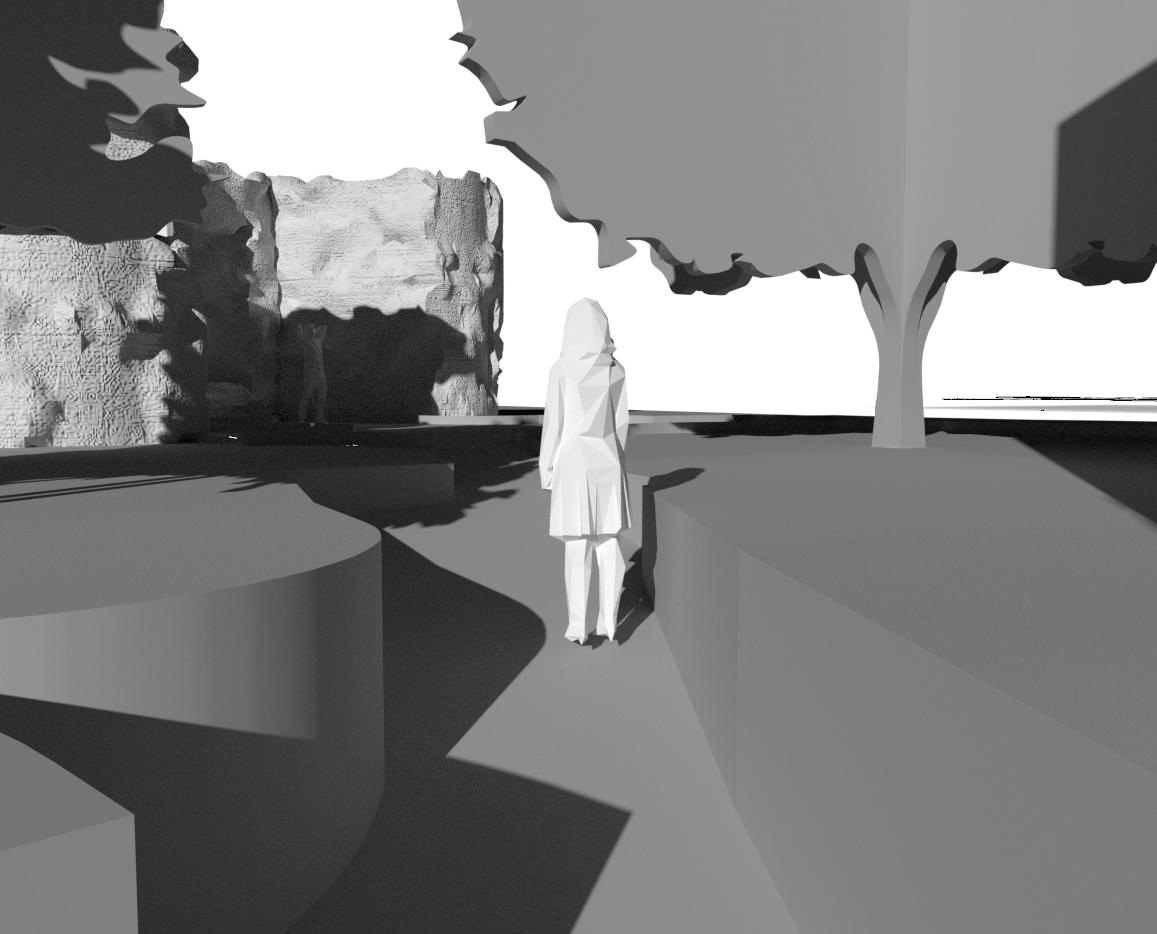

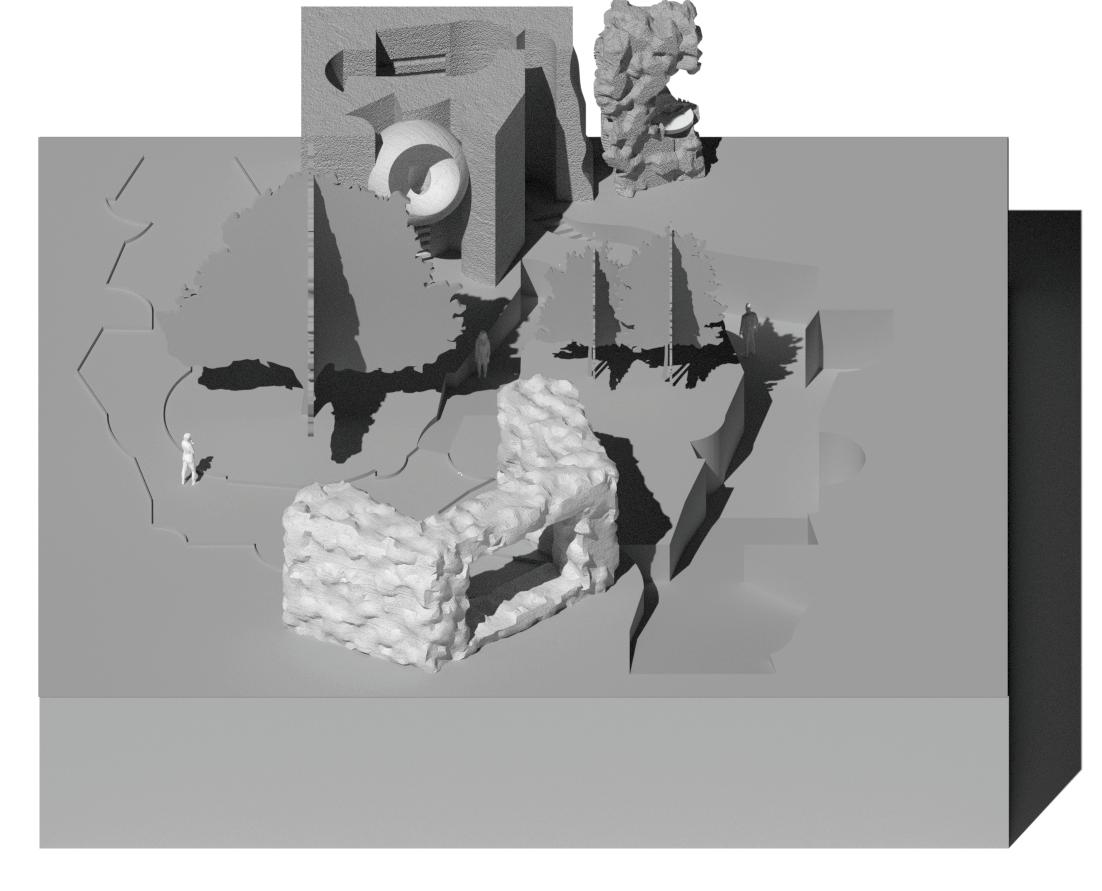
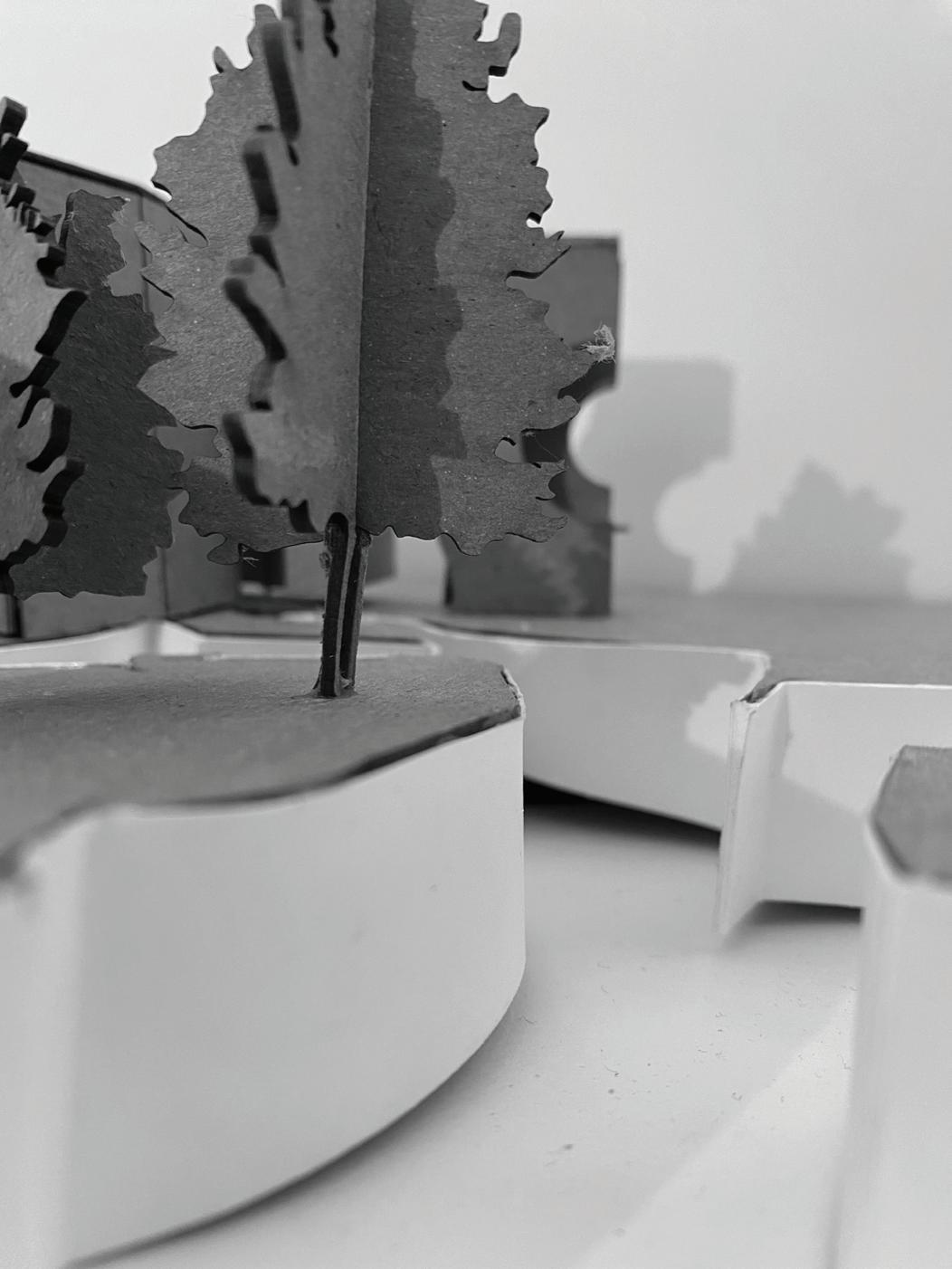
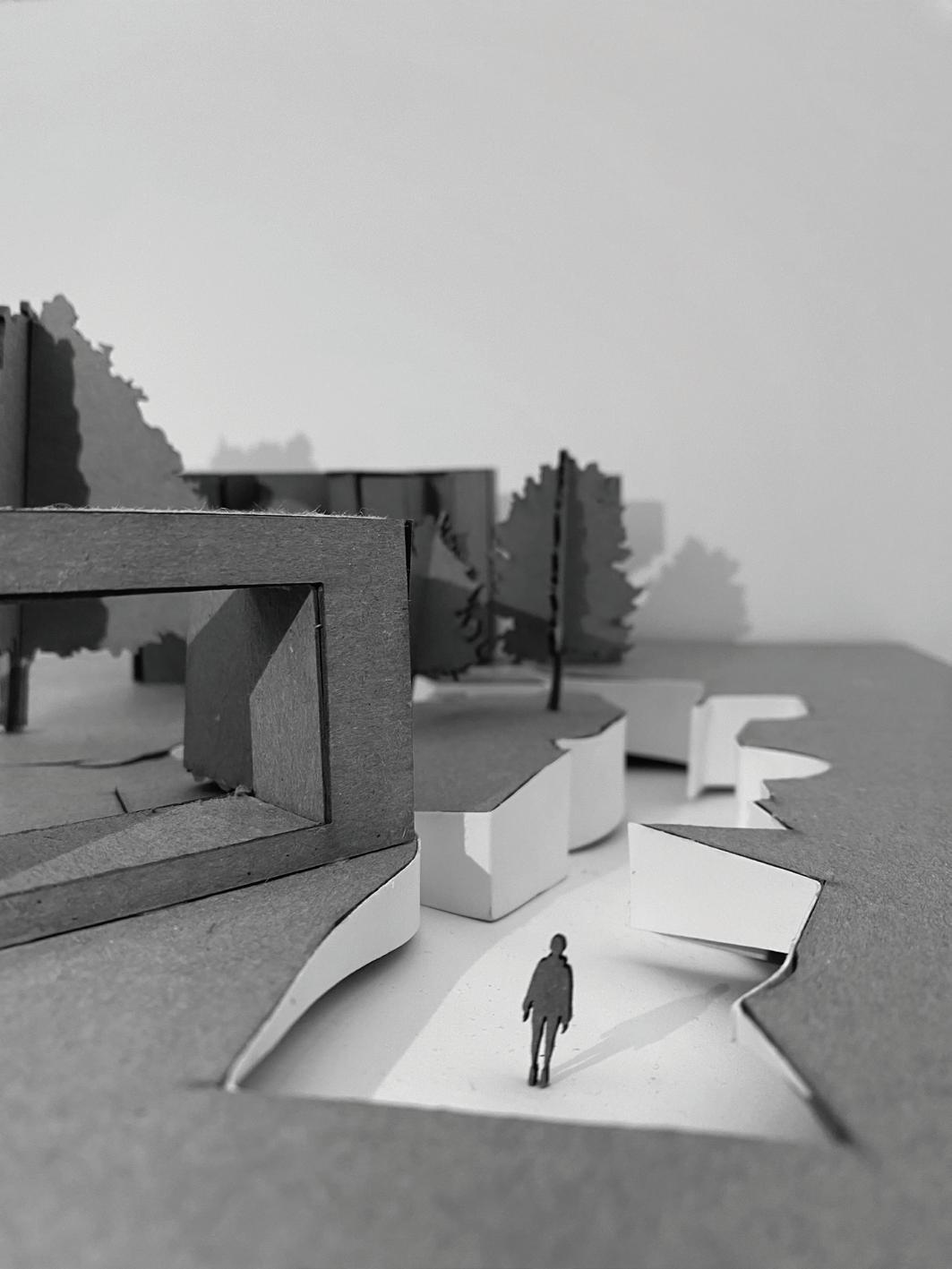
We had our crtitiques before this part of the project as during the critiques of the other assignments, our critiques told us “if you would have to continue this assignment the changes you would make will be...”. Therefore, for this project we did have the opportunity to go back and make changes, consequently I focused on making adjustments to my plan. Before Adjustments
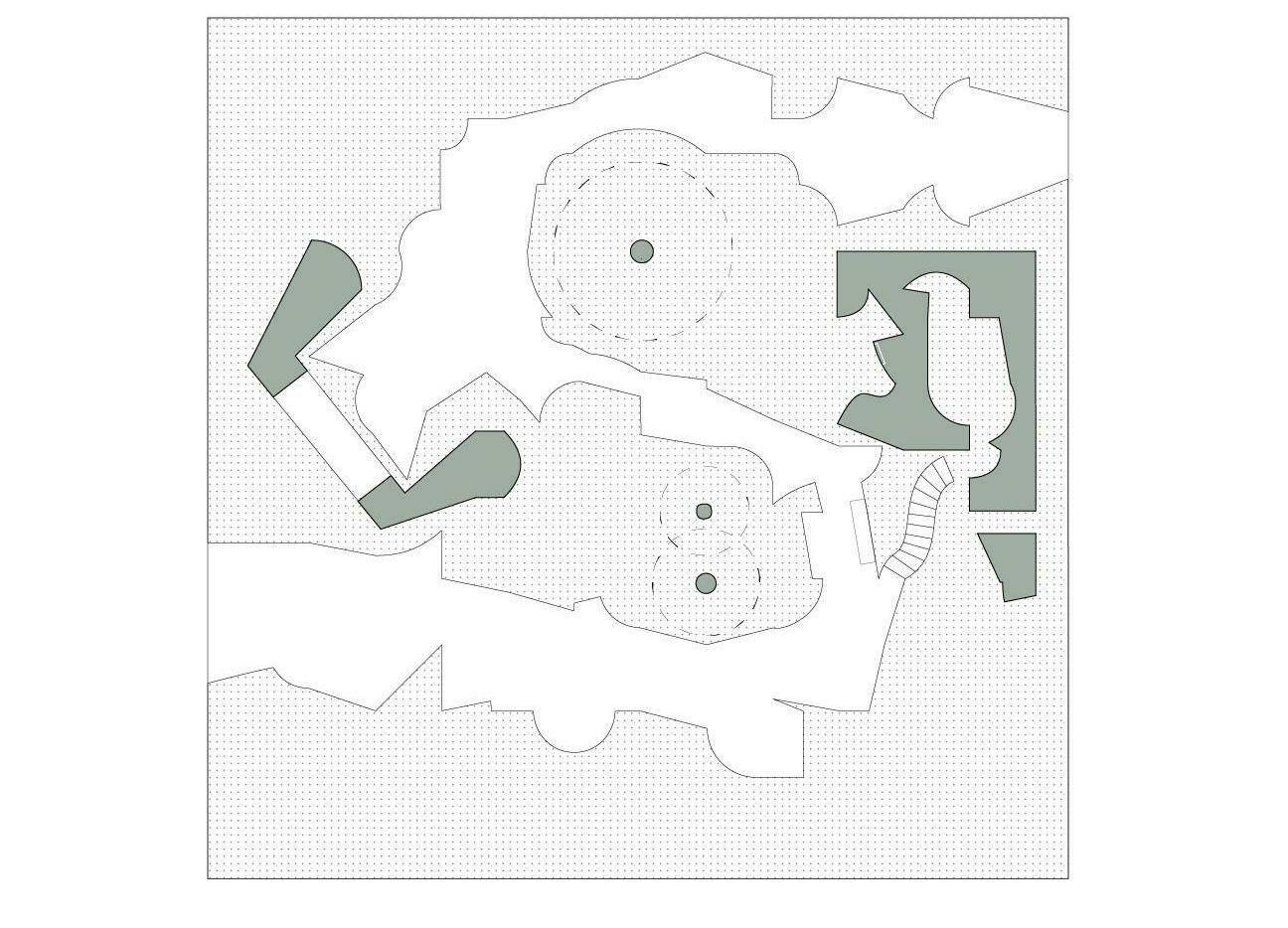
After Adjustments
