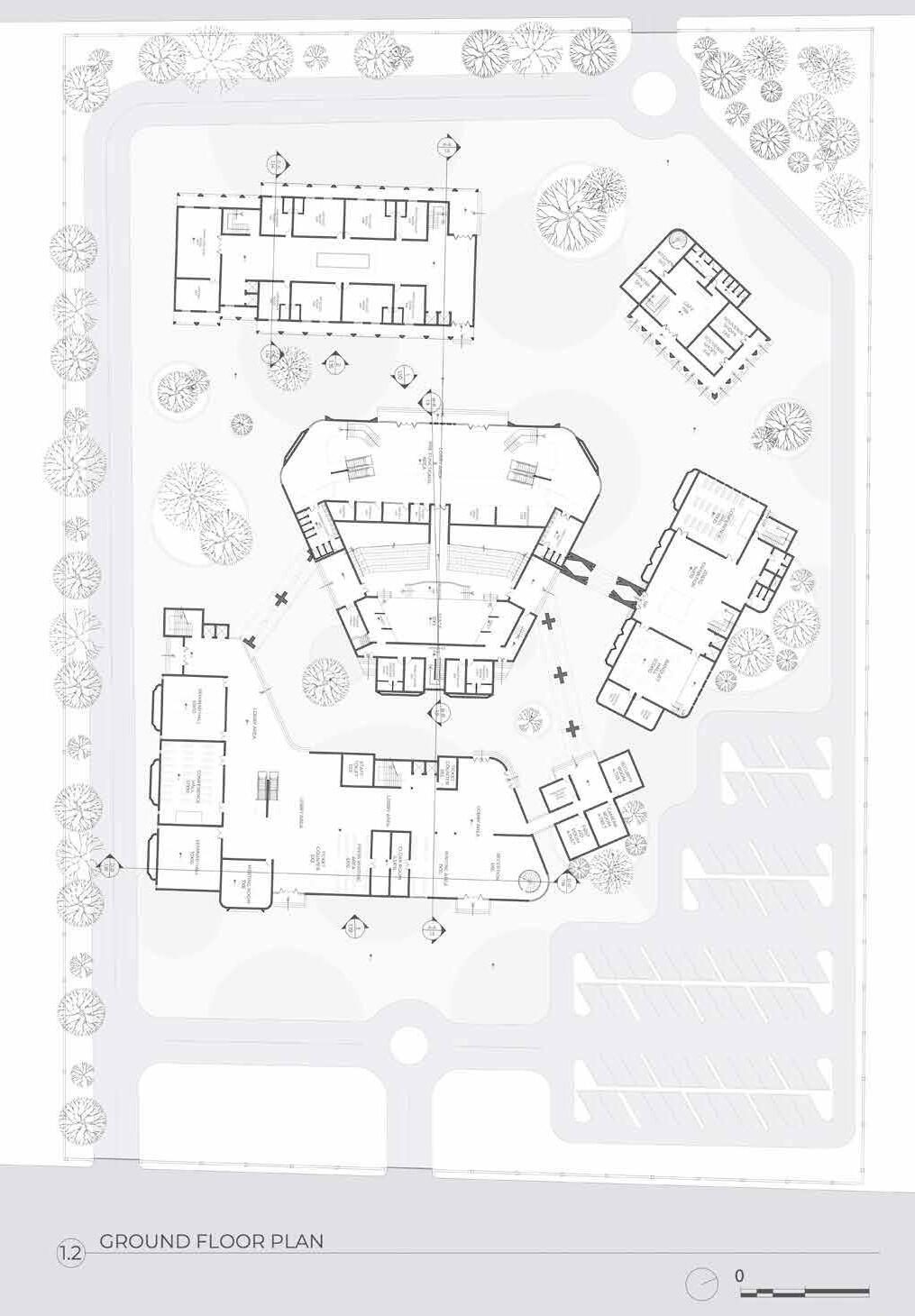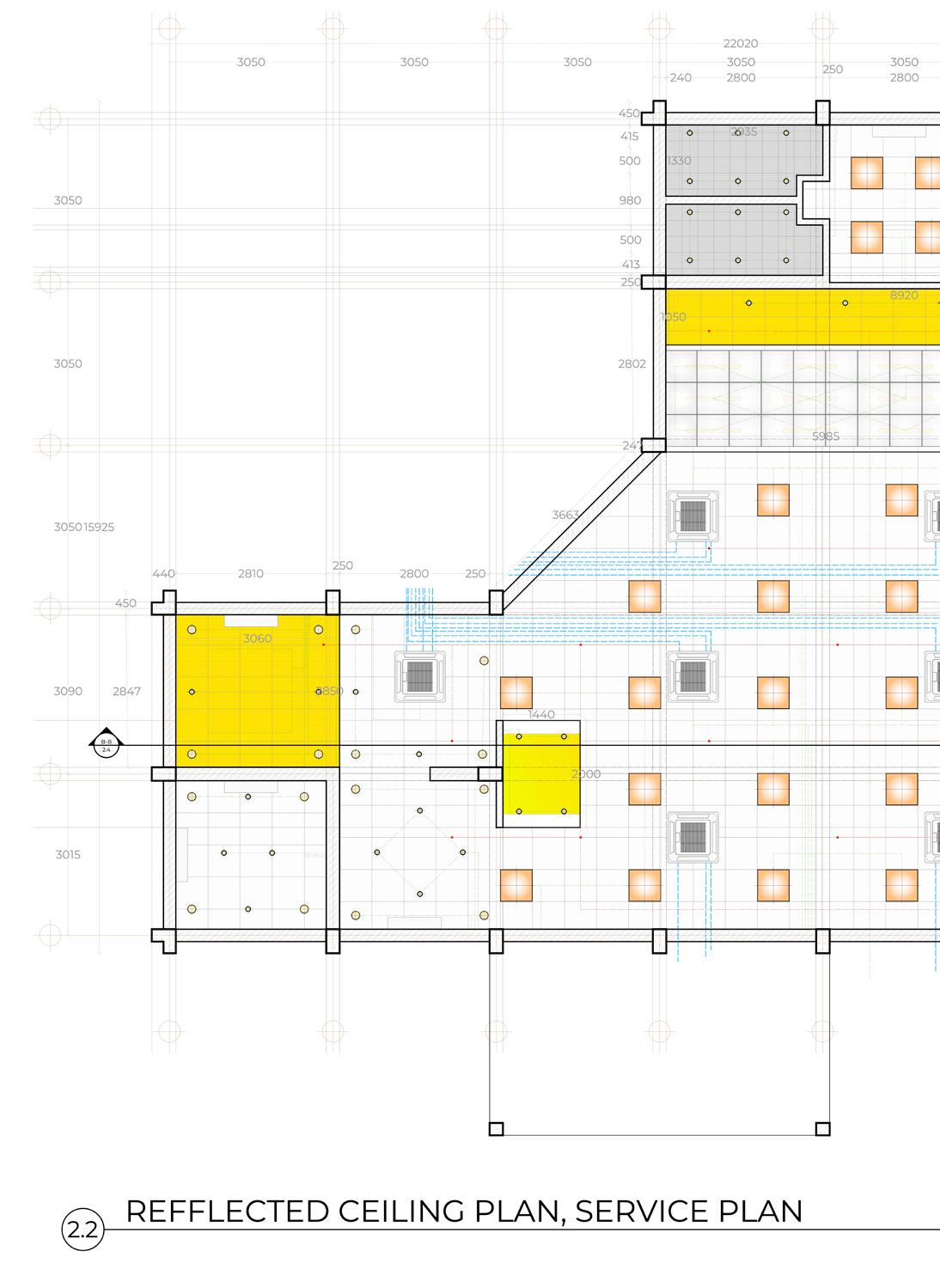DHEERAJ VELTHURI
DHEERAJ VELTHURI
ARCHITECTURAL

SELECTED
SELECTED WORKS
2019-2023
2019-2023
contacts:
Ph no: 8977699868
Mail: dheerajvelthuri@gmail.com
DHEERAJ VELTHURI
B ARCH 4TH YEAR [2019-2024]

Godavarikhani, Ramagundam, Telangana, India. 505209.
DOB:13-01-2002
ABOUT ME-
Passionate about architecture, I am a creative and driven individual with a keen eye for detail. With a strong foundation in design principles and a knack for problem-solving, I strive to create innovative and sustainable spaces that inspire. Committed to continuous learning, I thrive in collaborative environments where I can contribute my unique perspective to create remarkable architectural solutions.
Insta: @dheerajvelthuri7
Linkedin : dheeraj velthuri
EDUCATION:
2019-2024 B ARCH. VISVESVARAYA NATIONAL INSTITUTE OF TECHNOLOGY NAGPUR
2017-2019 INTERMEDIATE [MPC]
NARAYANA JUNIOR COLLEGE, TCS ADIBATLA, HYDERABAB
2017 10TH STANDARD
USHODAYA HIGH SCHOOL, GODAVARIKHANI, TELANGANA
WORKSHOPS AND SEMINORS:
2023 PARAMETRIC DESIGN AND MATERIAL UNDERSTANDING BY AR. KRISHNAMURTHY (FOLDS DESIGN STUDIO)
ORGANIZED BY- DEVISE’23, AXIS’23 VNIT NAGPUR
2021 BAMBOO IN HOUSING BY EXPERT DR. P.K. DAS ARCHITECT
ORGANIZED BY- BAMBOO SOCIETY OF INDI(MAHARASTA CHAPTER)
TRAINING
2022 DECODING PARMETRIC ARCHITECTURE (RHINO+GRASSHOPPER) COURSE BY DESIGN INTERVENTIONS
2021 LUMION PHOTOREALISTIC ARCH VIZ COURSE BY ADAM ZOLLINGER, ANDY CHRISTOFOROU, ON UDEMY
2021 LEARN SKETCHUP PRO 2021 THE RIGHTWAY COURSE BY DANIEL BROWN ON UDEMY
2021 ARCHICAD 24 PROFFESSIONAL COURSE COURSE BY CIVIL ENGINEER’S DESITINATION ON UDEMY
CAPABILITIES AND SKILLS:
TEAM WORK, LEADERSHIP, DETAIL DRAWFTING, SKETCHING, DETAIL DRAWING AND RENDERING, CRITICAL THICKING AND PROBLEM SOLVING, RISK MANAGING, MARKETING.
LANGUAGE:
TELUGU (MOTHER TONGUE)
HINDI
ENGLISH
PROFICIENCY:
OS WINDOWS MAC OS
OFFICE MS WORD MS EXCEL POWER POINT
KEY NOTE
2D AUTOCAD
3D SKETCHUP PRO RHINO 3D
RENDER LUMION TWINMOTION
VRAY
BIM ARCHICAD
IMAGE PHOTOSHOP ILLUSTRATOR INDESIGN
GIS QGIS
PERSONAL INTRESTS:
CRICKET, BASKKETBALL, CYCLING, SKETCHING
TABLE OF CONTENTS
1. CONVENTION CENTER
COMMERCIAL BUILDING ARCHITECTURAL DESIGN/ 6TH SEMISTER/ ACADEMICS
2. RAIFFEISION BANK
CORPORATE BANK INTERIOR INTERIOR DESIGN/ 8TH SEMISTER / ACADEMICS
3. URBAN POCKET
PUBLIC PARK LANDSCAPE DESIGN LANDSCAPE DESIGN/ 7TH SEMISTER/ ACDEMICS
4. RESIDENTIAL PROJECT
TECHINICAL DRAWING WORKING DRAWING/ 5TH AND 6TH SEMISTER/ VACADEMICS
5. MISCELLANEOUS SKETCHING
PHOTOGRAPHY


SOFTWARES USEDAUTOCAD SKETCHUP LUMION-12
PHOTOSHOP ILLUSTRATOR
CONVENTION CENTRE
BRIEF- Design should aim to address the socio-cultral dynamics of the city as well as its climatic conditions. Adequate attention is to be paid to the organization of positive and negative spaces ie. The built and the unbuilt spaces within the site. Students are expected to adhere to standards as well. Byelaws may be referred to for parking and other requirements like public safety, margins etc.
DESIGN CONSIDERATIONS- The convention centre is planned with keeping in mind the nature of activities and segregating them accordingly into foors. Locally available materials of jaipur have been used and have tried to main- tain the vernacular architecture of jaipur intact. Placing the activities which require views towards the jal mahal side. Segregating entries for auditorium and services. Giving open and semi open spaces for required activities. Giving grand entrances to the building blocks with court- yards, jaalis etc.
LOCATION- Near Janpath Road, Jaipur
SITE AREA- 21,110 SQ.M.
TYPE-Commercial Building
MENTOR- Ar. Rajesh Sawarkar

Site is located adjacent to Janpath Road in Jaipur, covering an expansive area of 21,110 square meters. Taking into consideration the Floor Space Index (FSI) guidelines, which permit a 40% built-up area on the site, a preliminary design response takes the form of a sleek and rectangular block. This early concept aims to establish a strong foundation for further design exploration and integration with the surrounding context.
In the second stage, the rectangular block is divided into separate blocks to optimize wind fow and mitigate the impact of mason winds. This strategic arrangement, guided by climatic analysis, promotes effcient ventilation throughout the site. Careful consideration of block placement fosters a comfortable environment, harnessing natural airfow while minimizing the effects of strong winds for an enhanced occupant experience.


In this stage, vegetation is strategically introduced to mitigate mason winds and cool down the prevailing wind. Thoughtfully placed greenery acts as a natural barrier, reducing wind intensity while creating a pleasant atmosphere. Additionally, the incorporation of skywalk bridges enhances connectivity and circulation between the blocks, providing convenient pathways and fostering interaction among users. This stage emphasizes a holistic approach that harmonizes nature, connectivity, and user experience for an enhanced architectural response.
In the fnal stage, a self-designed green element is implemented on the walls and roof of the blocks, employing passive cooling techniques. This innovative approach optimizes thermal comfort and energy effciency, utilizing vegetation as a natural insulator to reduce heat gain and create a sustainable architectural solution.
A unique green of a double wall outside environment the heat, creating the walls. Through the hot air from providing natural process optimizes principles of passive
In this stage, blocks are arranged based on the area program, functional hierarchy, and design principles. Each block’s placement ensures a coherent spatial organization, addressing programmatic requirements and emphasizing user experience. The result is a harmonious integration of form, function, and aesthetics, embodying the project’s architectural vision.

In this stage, the blocks are refned to optimize functionality and ventilation. While effective in promoting airfow, attention is directed towards addressing high wind temperatures. Considerations are made to create a more comfortable environment by fnding ways to mitigate the impact of hot winds, ensuring an enjoyable experience for occupants.”
element is introduced in the form system with ventilators. When the environment is hot, the outer wall absorbs creating a vacuum in the cavity between Through strategically placed ventilators, the room is drawn out, effectively natural air conditioning. This innovative optimizes thermal comfort, harnessing the passive cooling.







SOFTWARES USEDAUTOCAD














SOFTWARES USEDAUTOCAD SKETCHUP





SOFTWARES USEDAUTOCAD SKETCHUP VRAY
RAIFFEISEN BANK
BRIEF-A Corporate Bank is to set up its branch in VNIT Premises for students and all faculty members. It is pro posed to be in existing building in campus You are required to design the interiors for this state of the art branch offce.
DESIGN CONSIDERATIONS- Using right colour scheme and enhancing the spaces with light to make it a comfort- able and a usable space. Maintaining a proper fow of ac- tivities along with needed circulation.
LOCATION- VNIT Nagpur, Maharastra
SITE AREA- 21,110 SQ.M.
TYPE-business Building
MENTOR- Dr. Vidya V. Ghuge













SOFTWARES USEDAUTOCAD SKETCHUP VRAY
RESIDENCE/WORKING DRAWING
BRIEF-Creating construction /working drawings for a residence in nagpur.
Requirements include drawings from centrline plans to detailed sections with every details from toilet to stairs, site management and drainage layout. Also included writing specications for ma- terials and textures.
LOCATION- Nagpur, Maharashtra
SITE AREA- 4228 SQ.M.
TYPE-Resisdential Building
MENTOR- Dr. Vilas Bakde



TOILET FLOOR FINISHING


GRAPHITE SKETCHING












