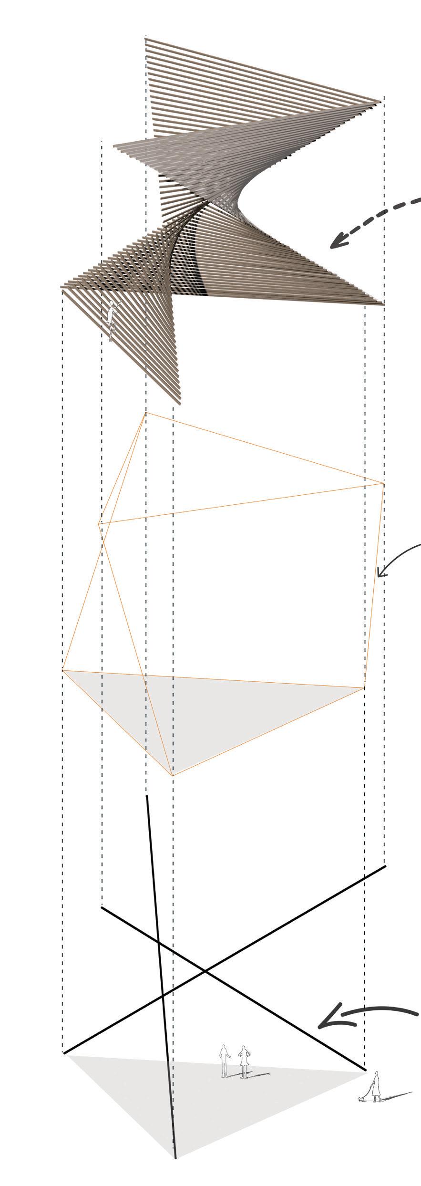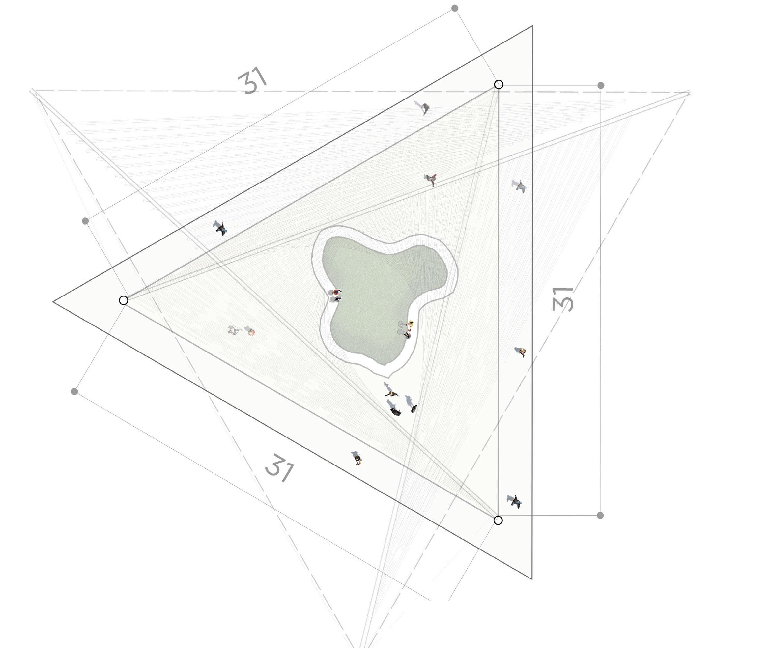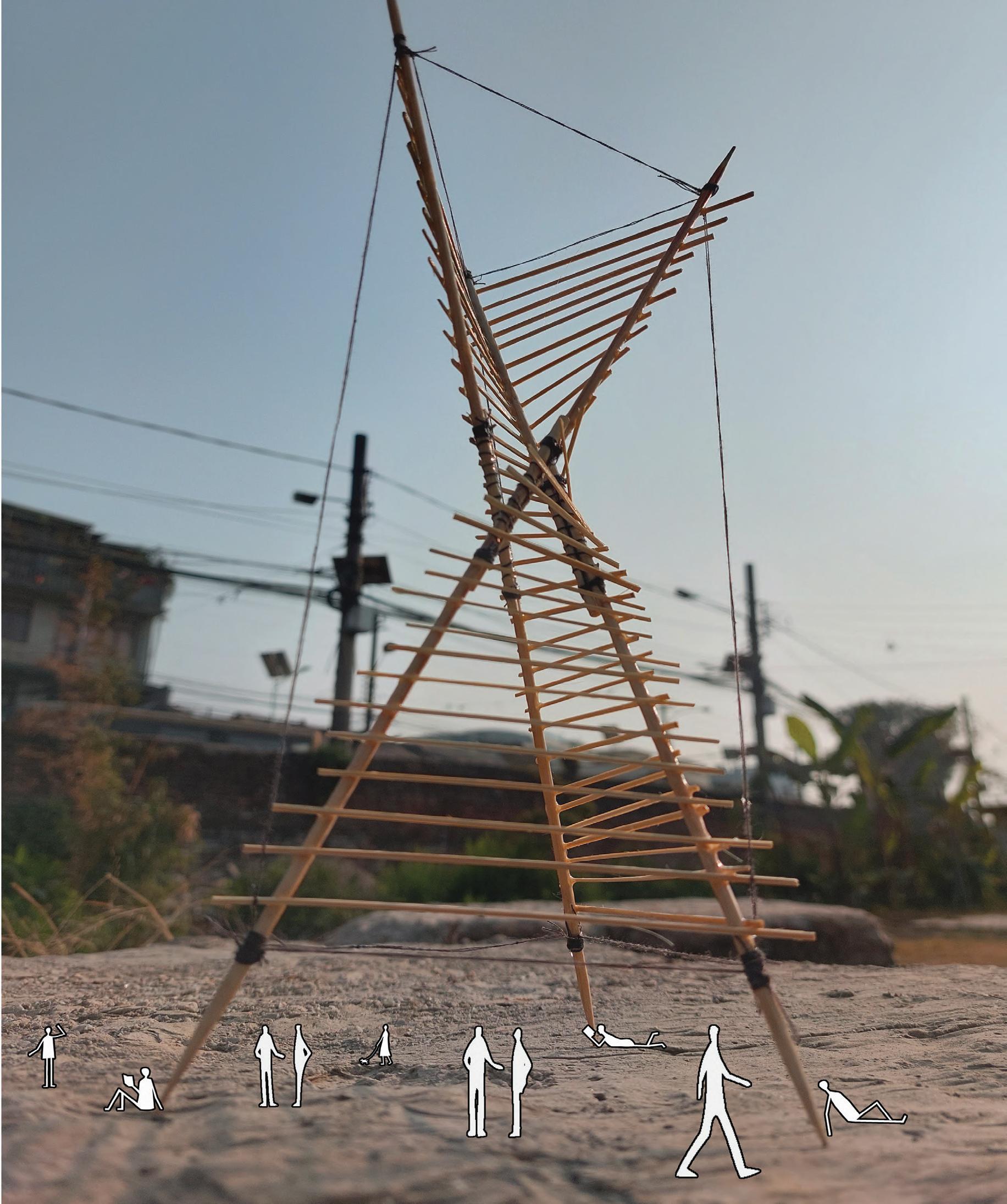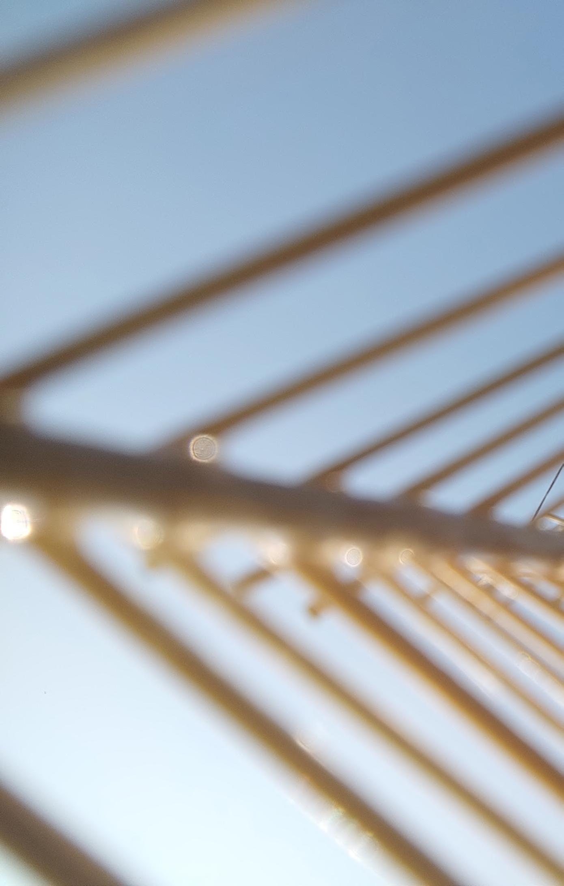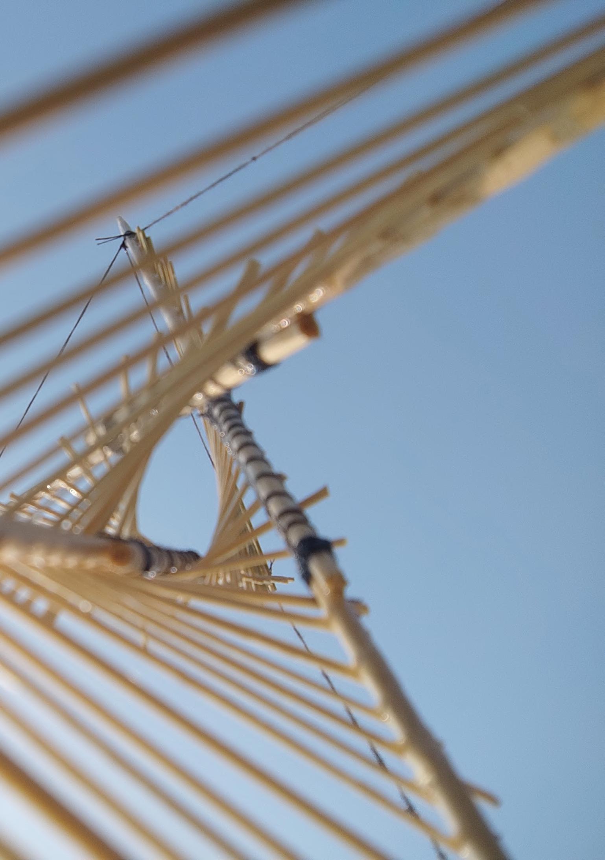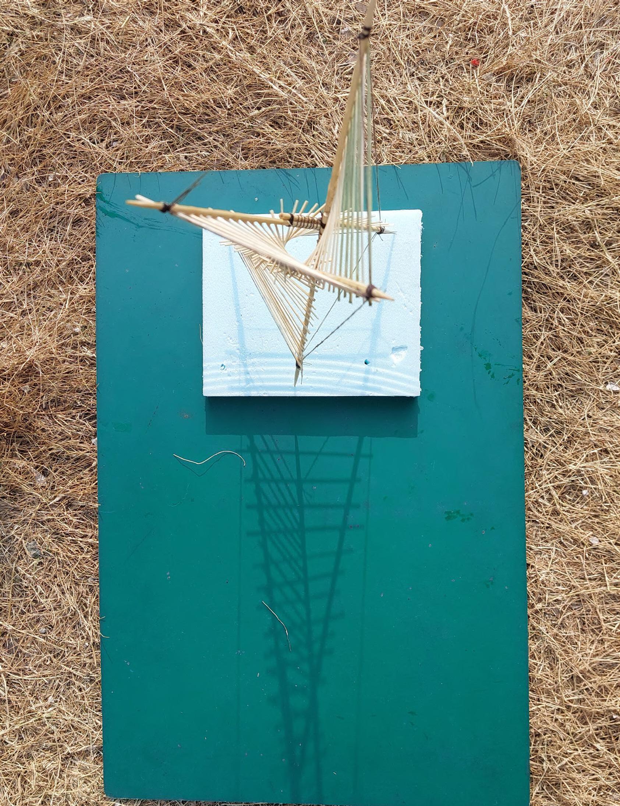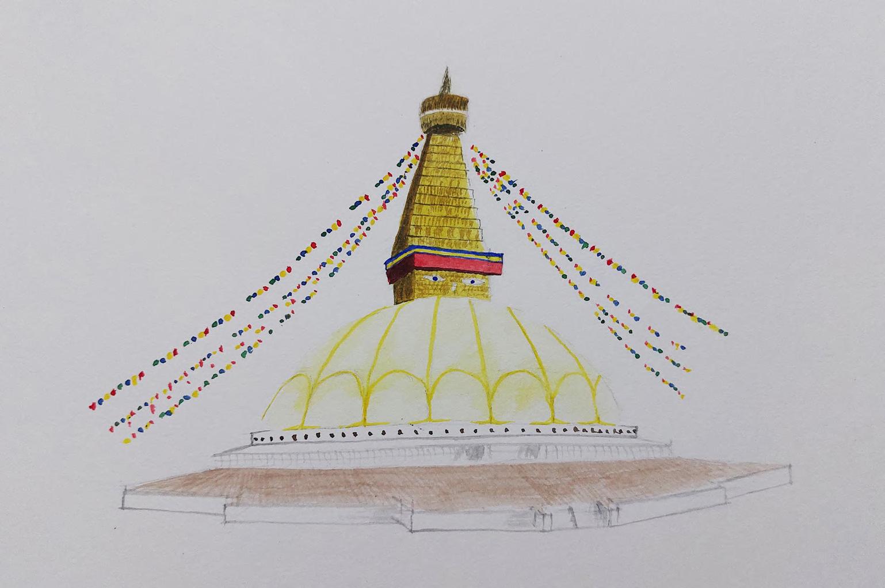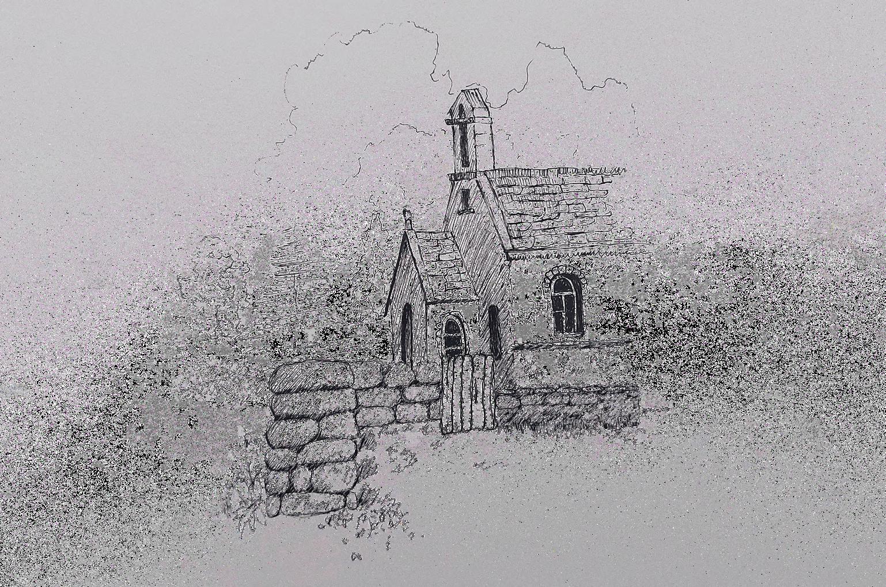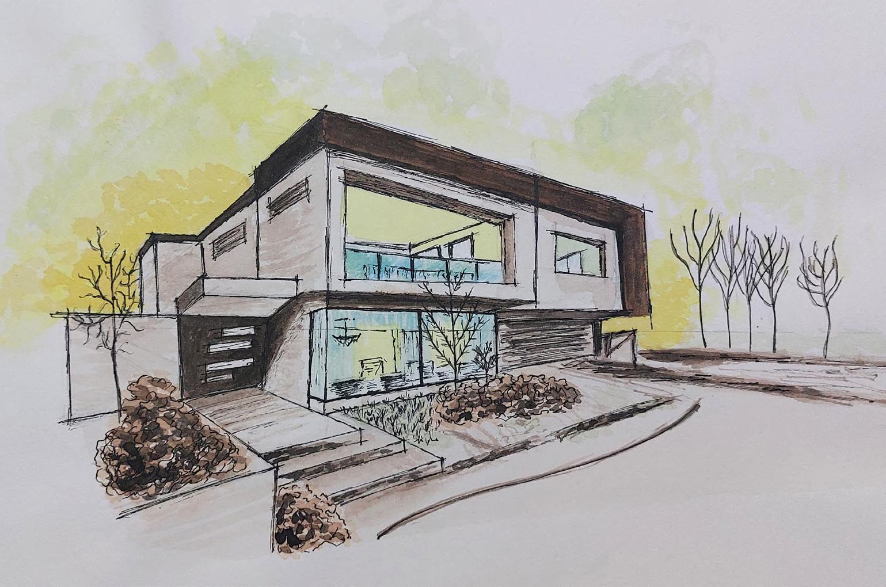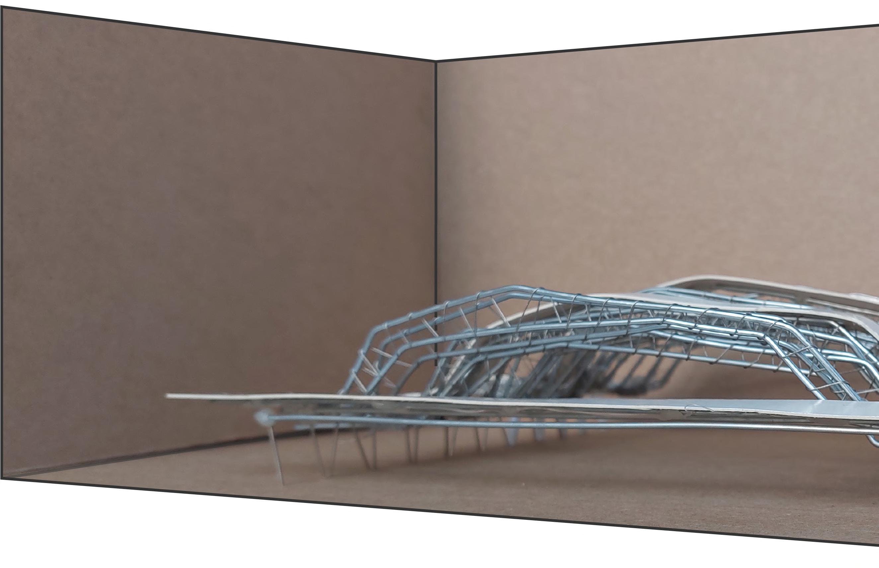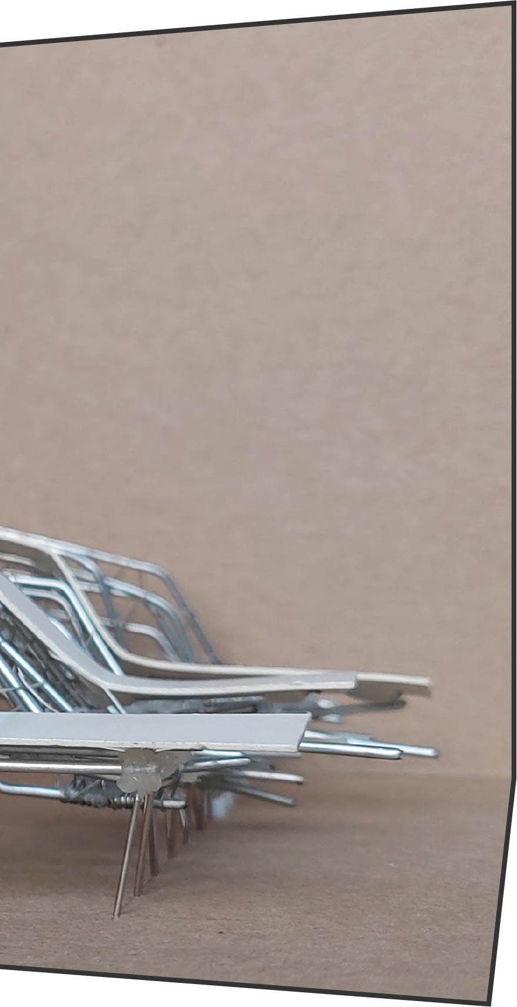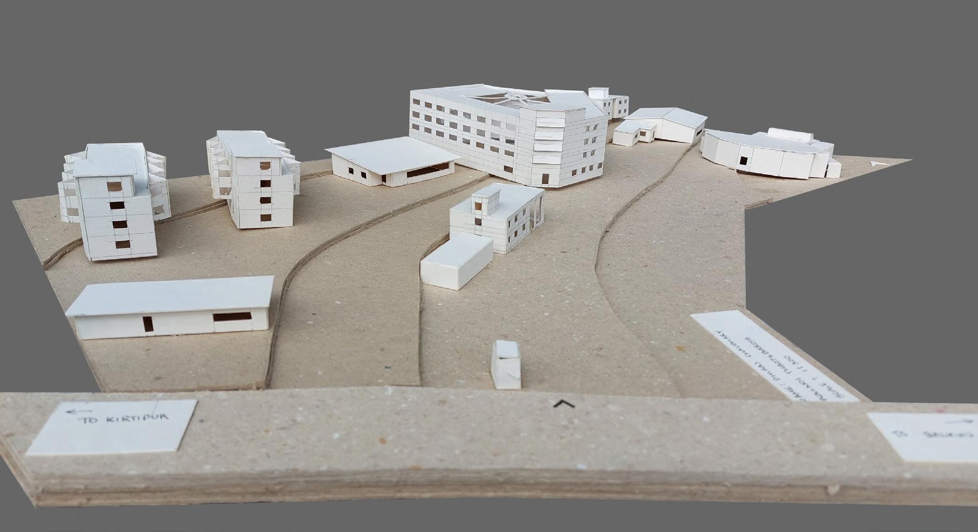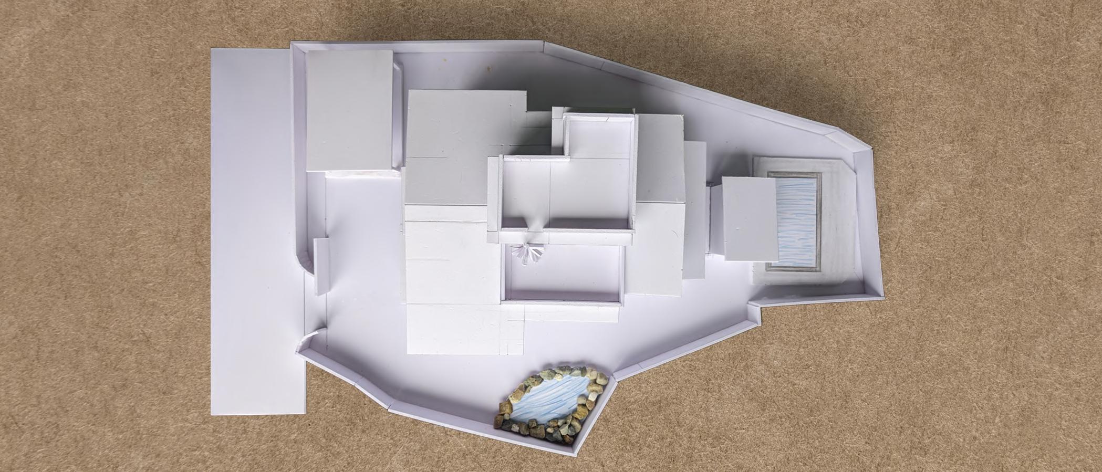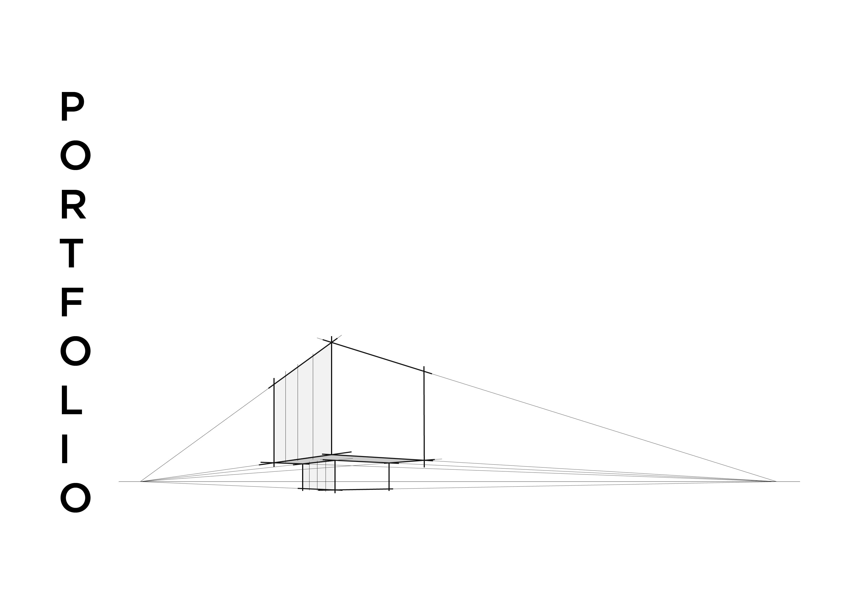

COMPUTER SKILLS



COMPUTER SKILLS
ADOBE CC
ILLUSTRATOR | PHOTOSHOP | INDESIGN
OFFICE WORD | POWERPOINT | EXCEL
CURRENT
2076
2073
THAPATHALI CAMPUS
KATHMANDU MODEL COLLEGE
BRIHASPATI VIDYASADAN
RENDER VRAY | ENSCAPE
CAD AUTOCAD | SKETCHUP
EXPERINCE
GUIDED LOGO DESIGN OF ‘THE BUILT CULTURE’
MAGAZINE
UTSARGA SPACIAL DESIGN TEAM
TOOK PART IN ABARI BAMBOO WORKSHOP
LOW COST HOUSING (Organized by SONA )
RETHINKING BAMBOO (Organized by ABARI)
EV CHARGING STATION (Organized by UTSARGA)
THE RESIDENCE PROJECT
MIXED USE URBAN MANUFACTURING COMPLEX
LOW COST HOUSING (COMPETITION)
RETHINKING BAMBOO (COMPETITION)
MISCELLANEOUS
DESIGN STUDIO III
Project - RESIDENCE DESIGN
Year - 2077
Ar. Shova Thapa
Ar. Tabassum Siddhique
A house designed for a five-member family in Mahalaxmi municipality, lamatar.
It offers three bedrooms for grandparents, a father and mother, and a daughter. Common space includes adjoining living and dining hall with double storey height which creates a joyful experience inside. The fully glazed door connects the interior and exterior, giving a sense of the inside out. The outdoor space has a swimming pool and sitting spaces.
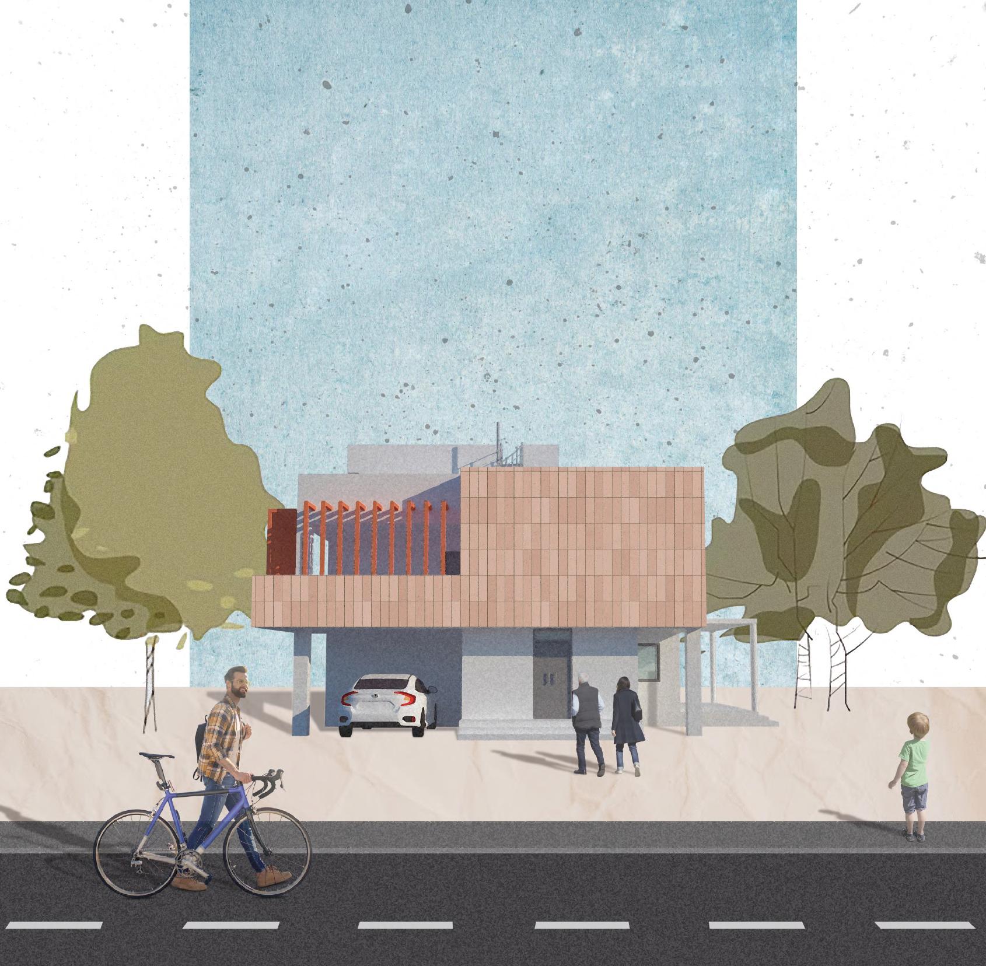
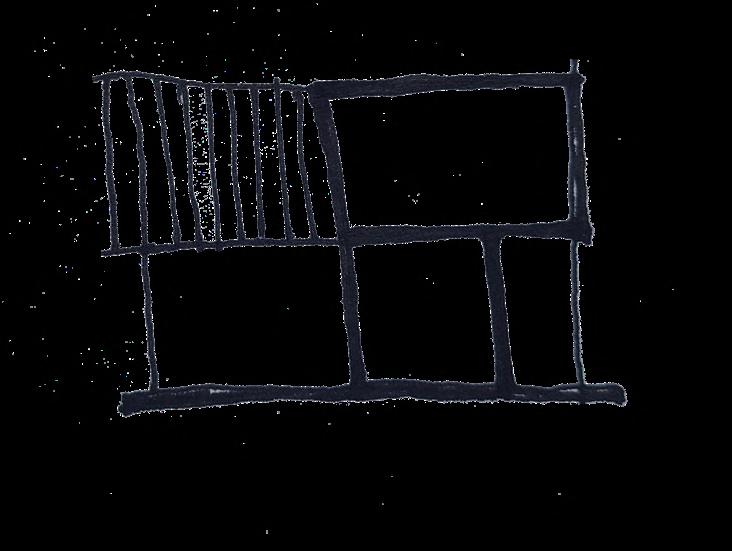
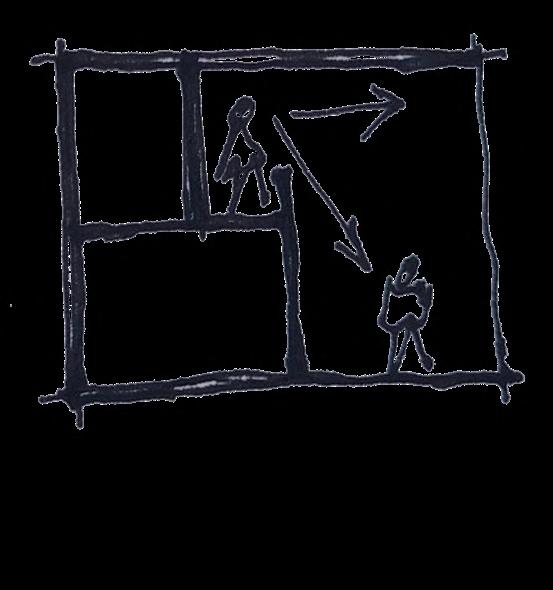
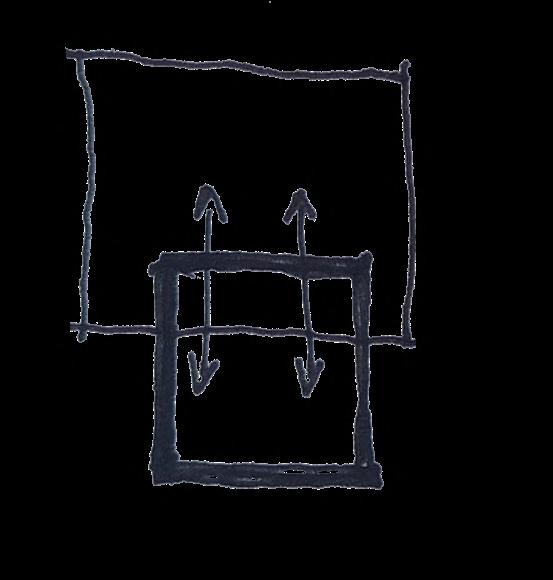
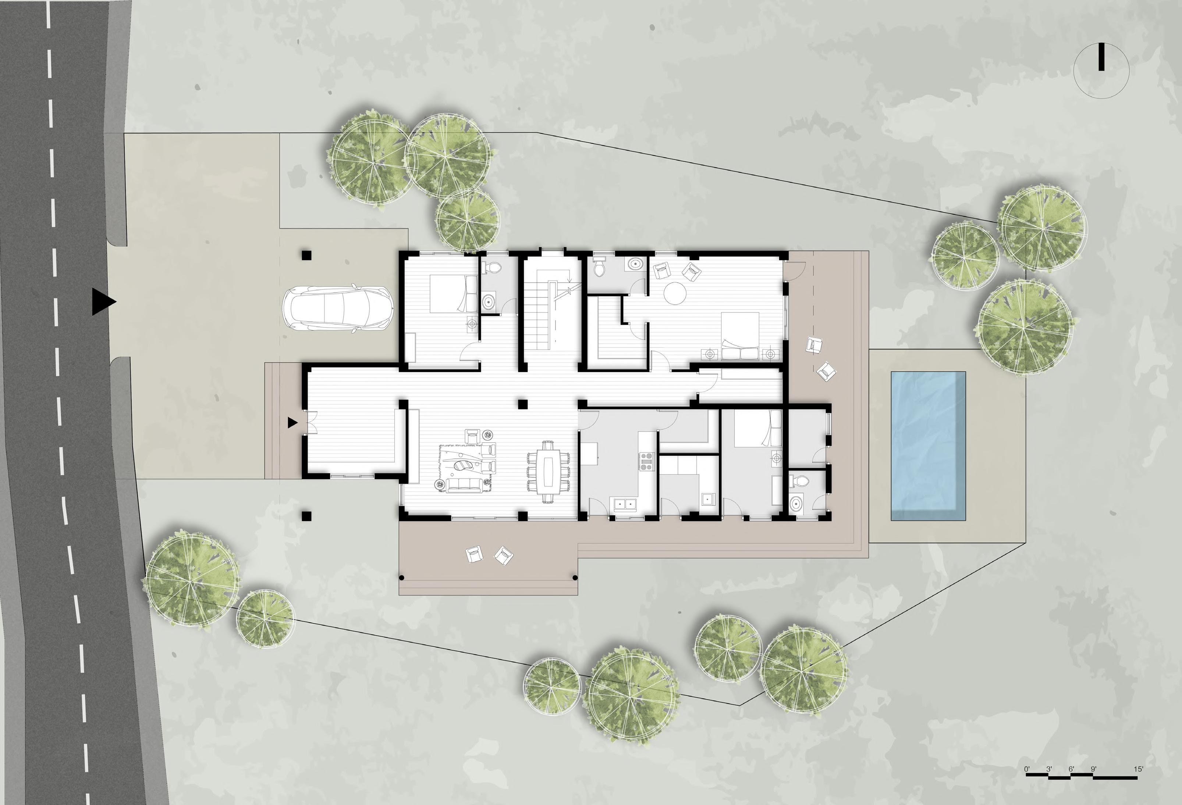
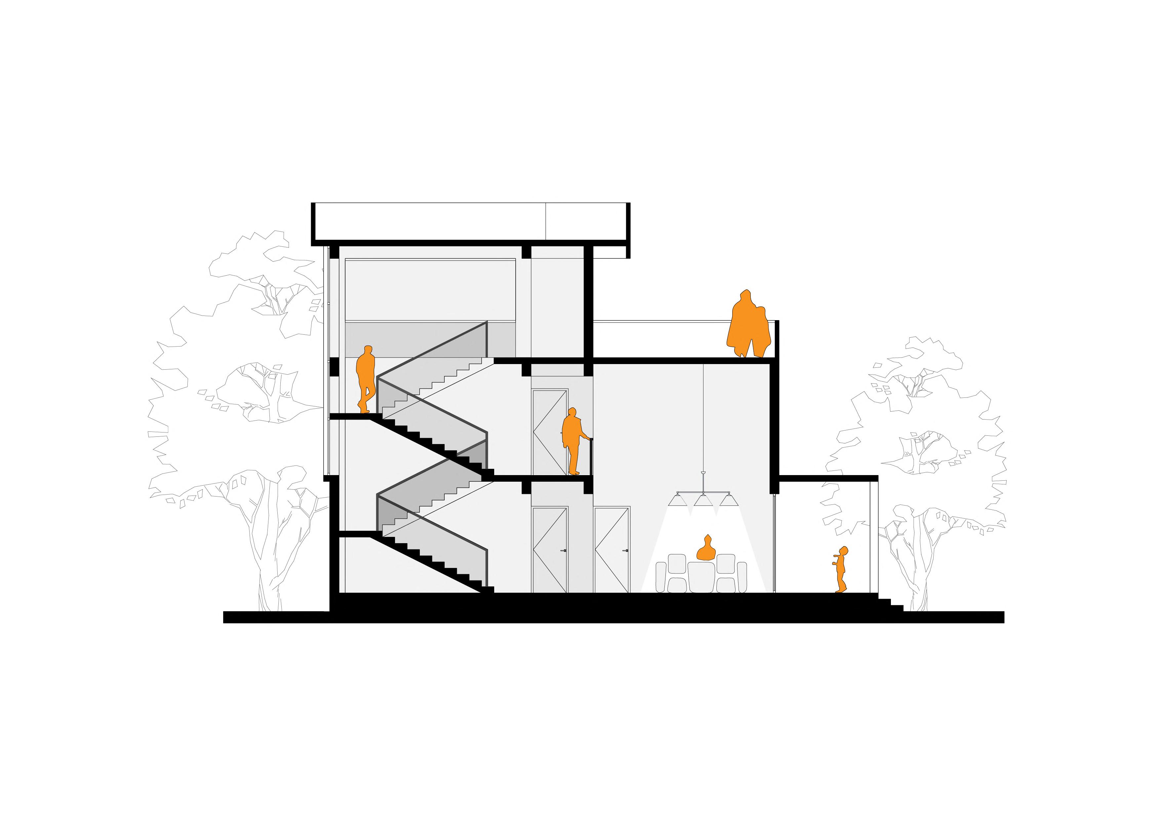
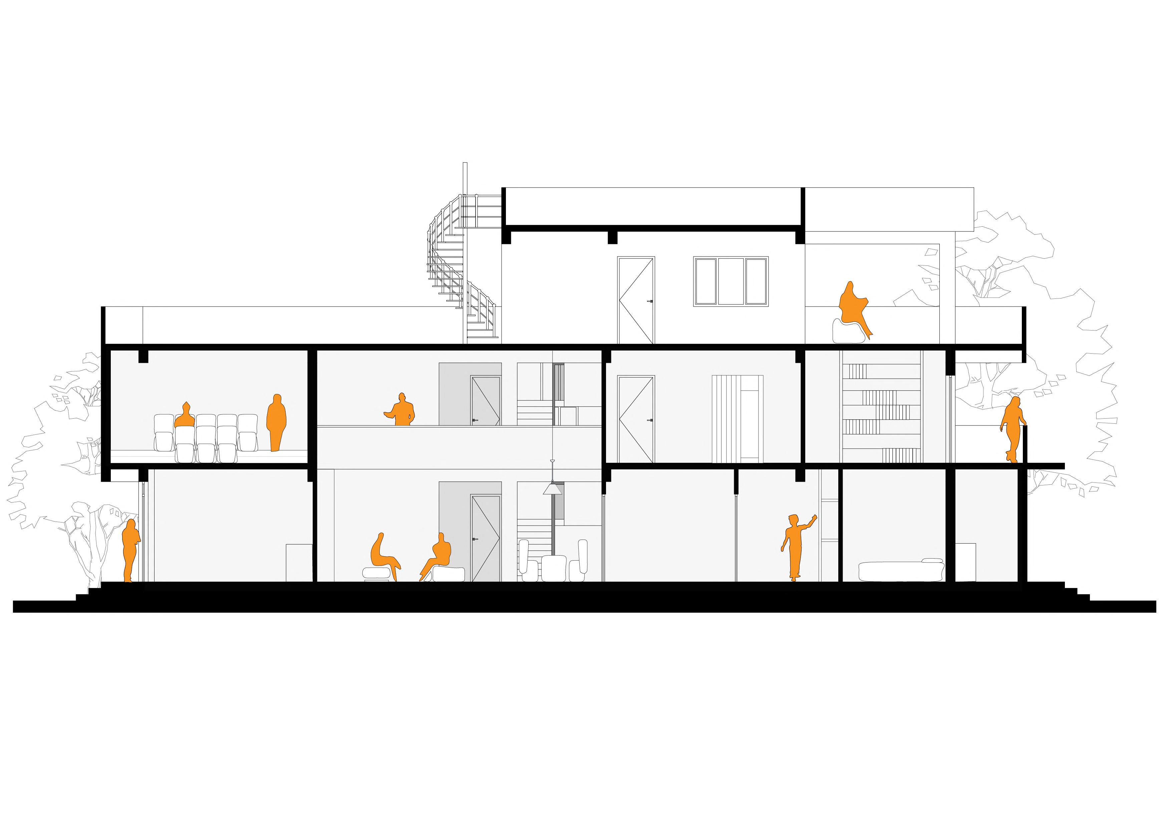
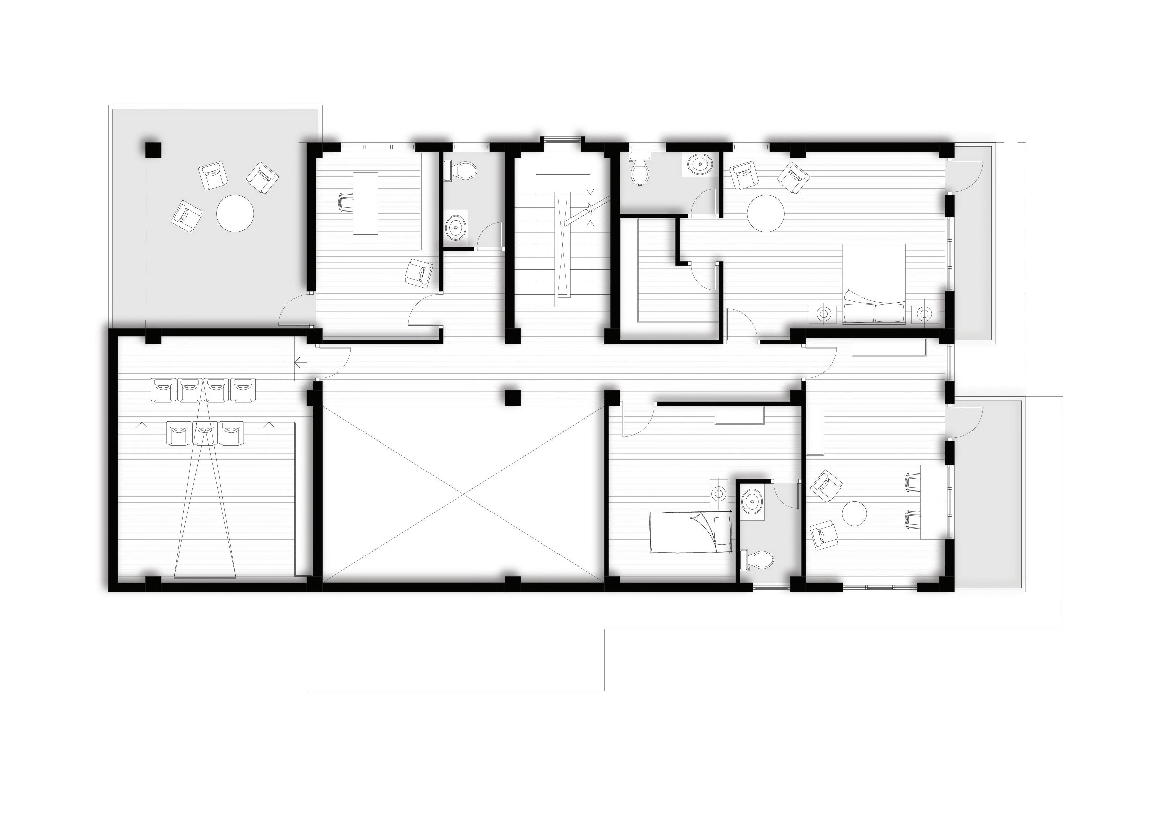
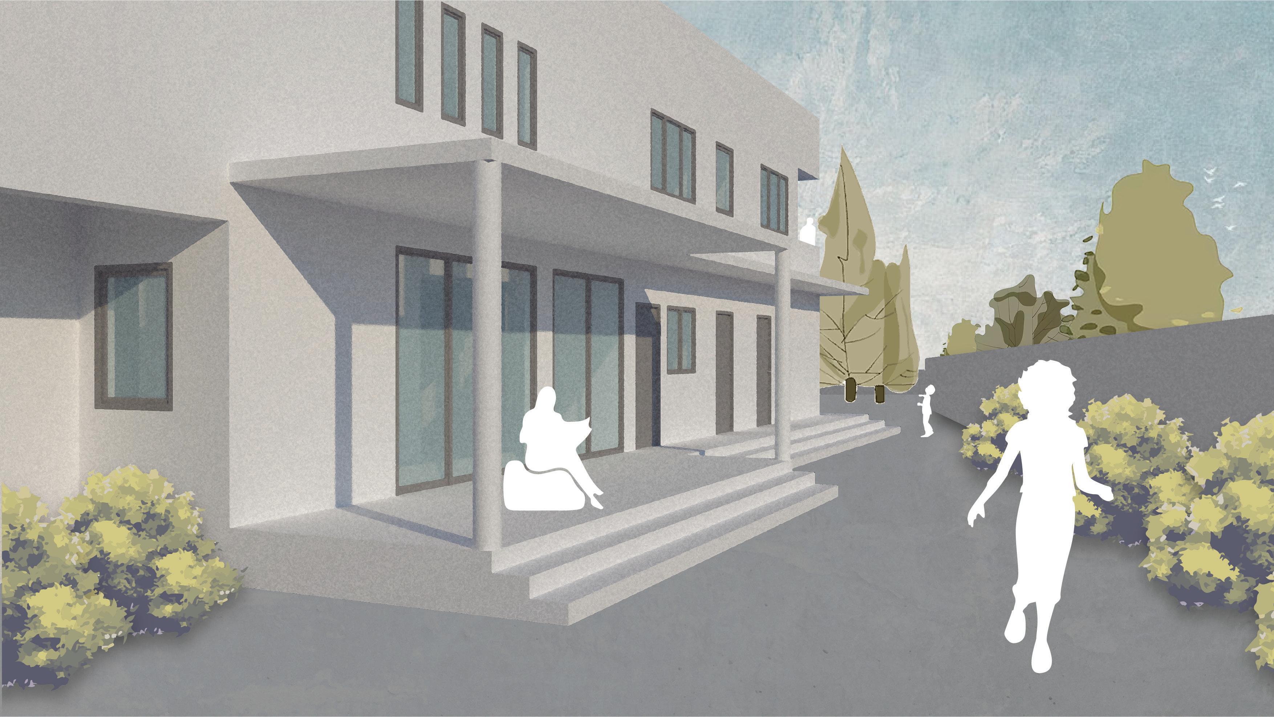
SECOND FLOOR PLAN
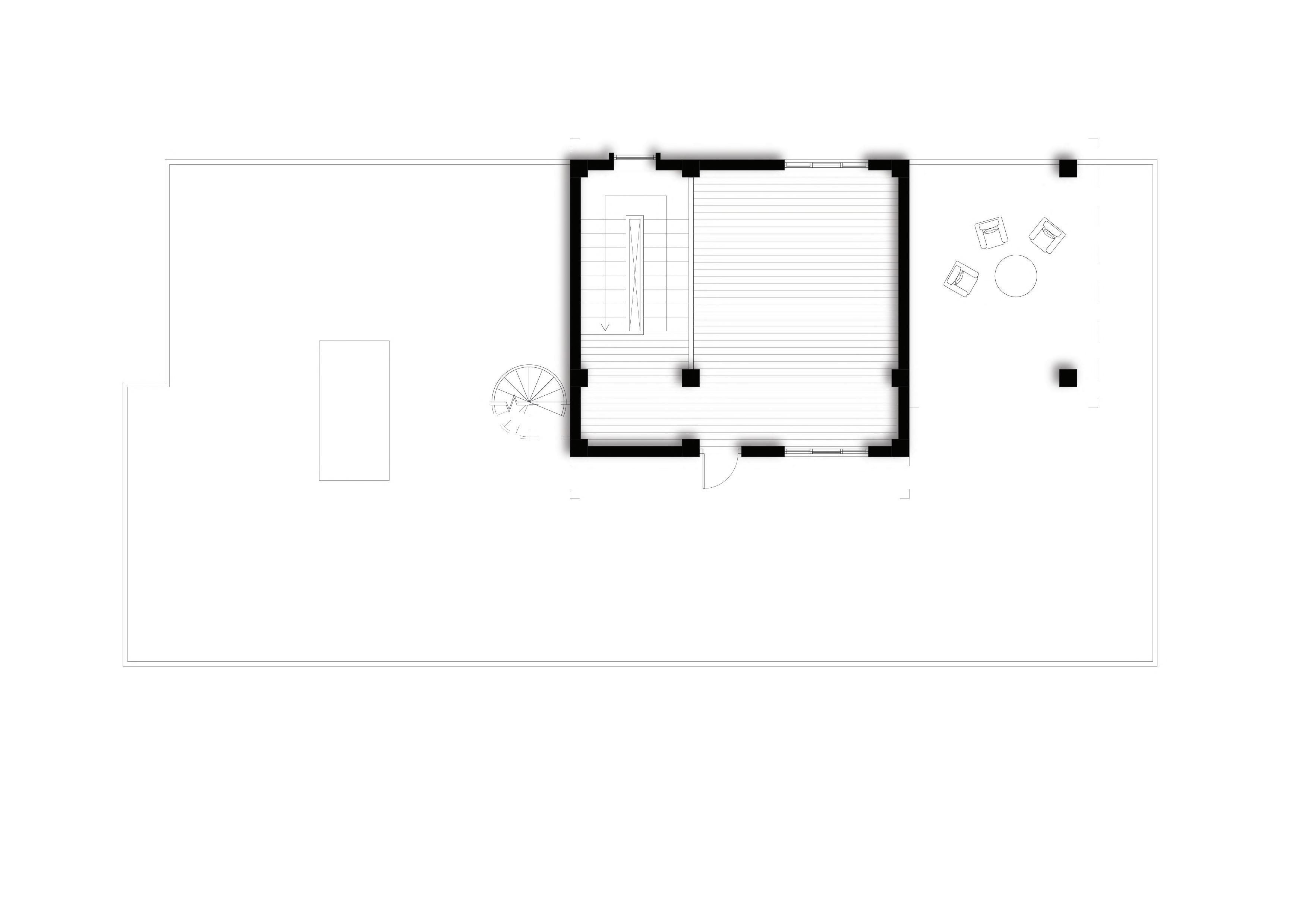
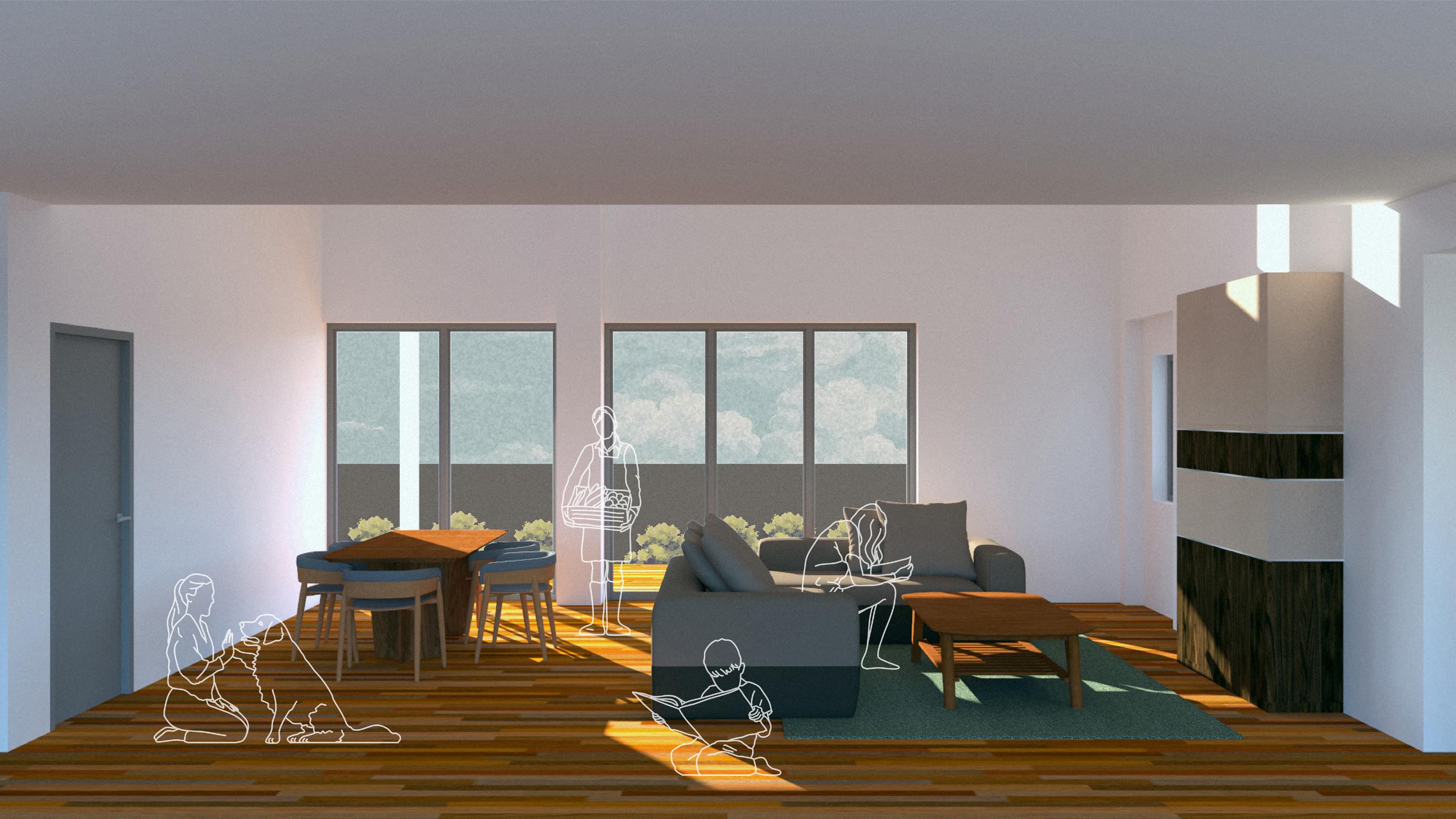
DESIGN STUDIO VI
Project - MIXED USE URBAN MANUFACTURING COMPLEX
Year - 2079
Dr. Subik Kumar Shrestha
Ar. Chandra Hakumila Prajapati
A mixed-use urban space in the dense urban environment of Teku, Kathmandu.
The project offers factory space for producing titaura and pickles. Urban farming with the use of a greenhouse produces essential raw materials used for making the finished goods.
Other space serves factory staff, a co-working environment, and a restaurant.
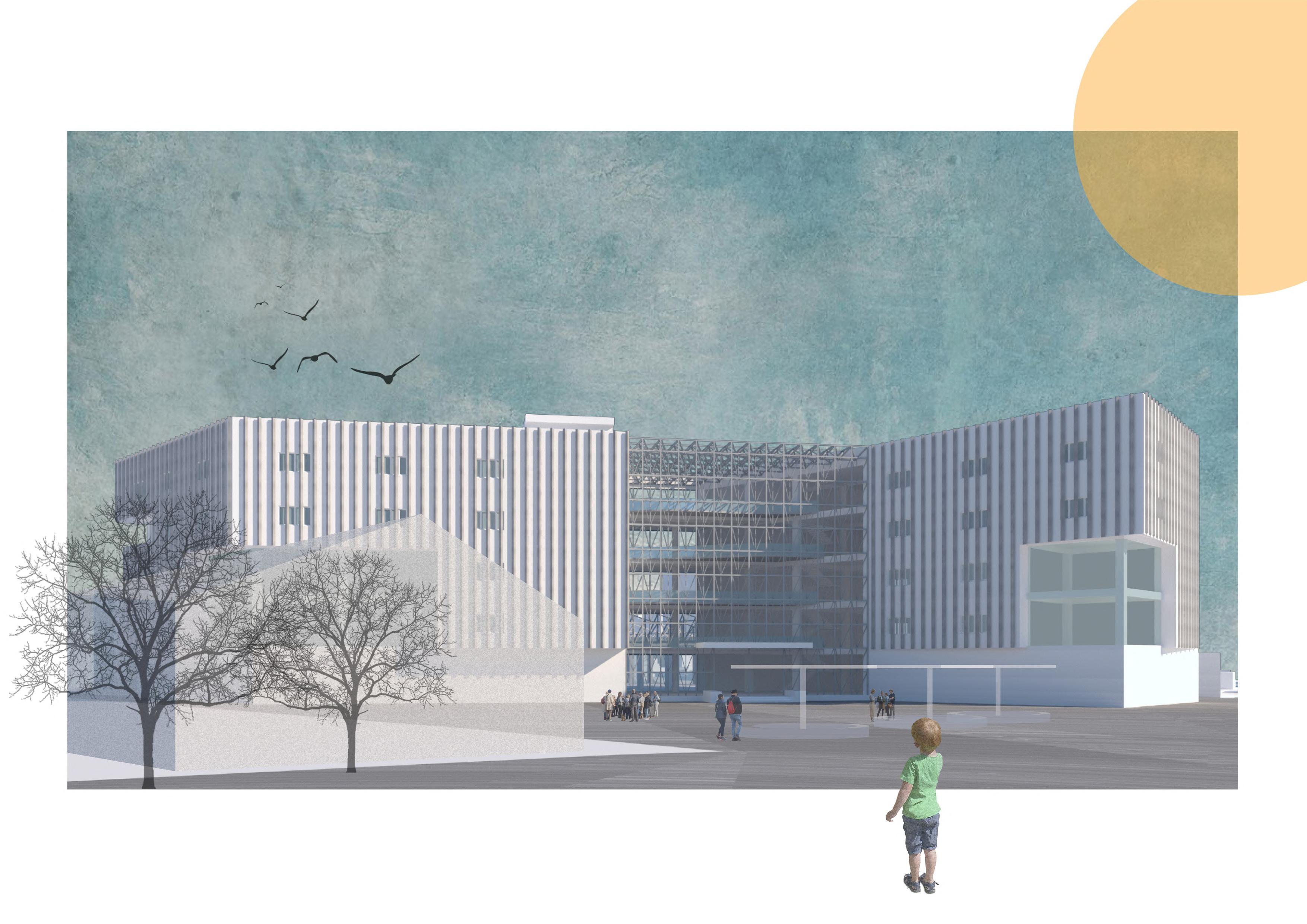
The existing building on the site is taken into consideration to form a courtyard. The face of the courtyard is aligned with the entrance and a streamlined form is created which divides public and semi-public space. The connection between two spaces is created through an atrium space.
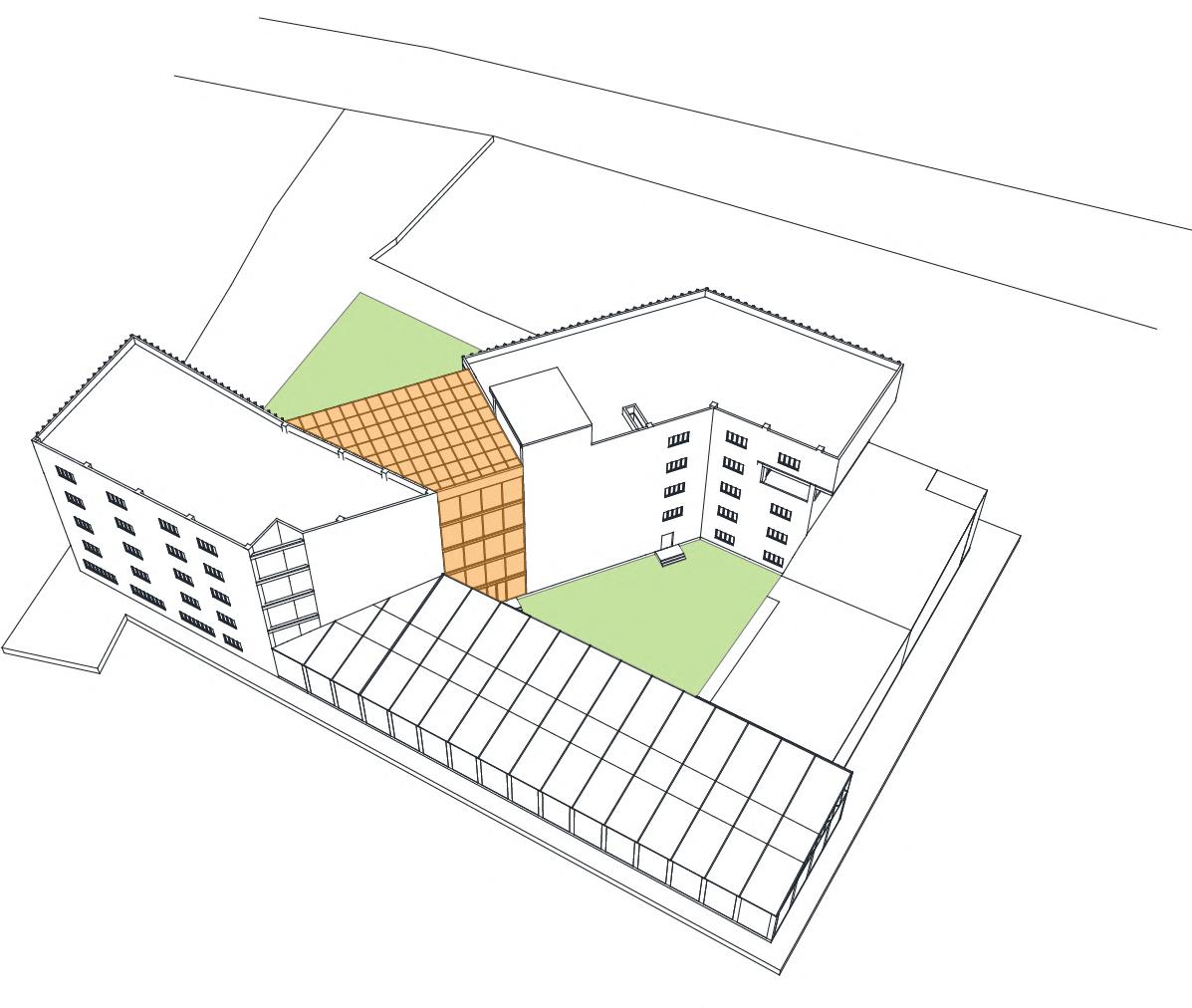
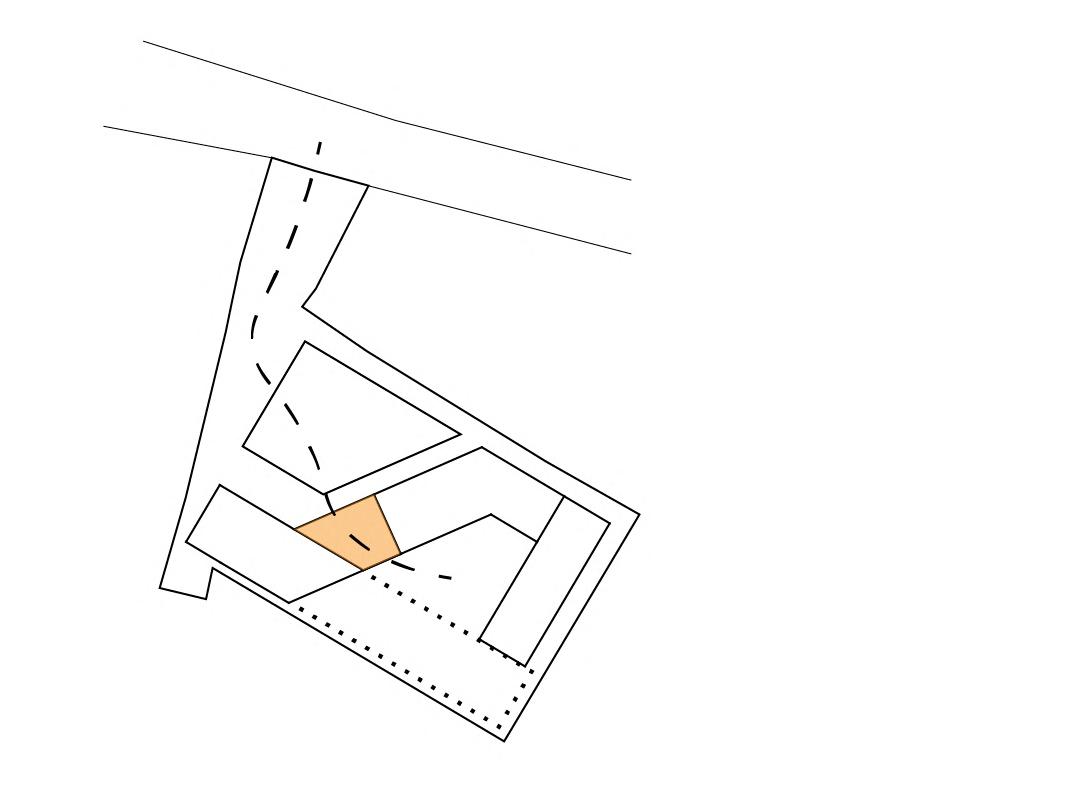

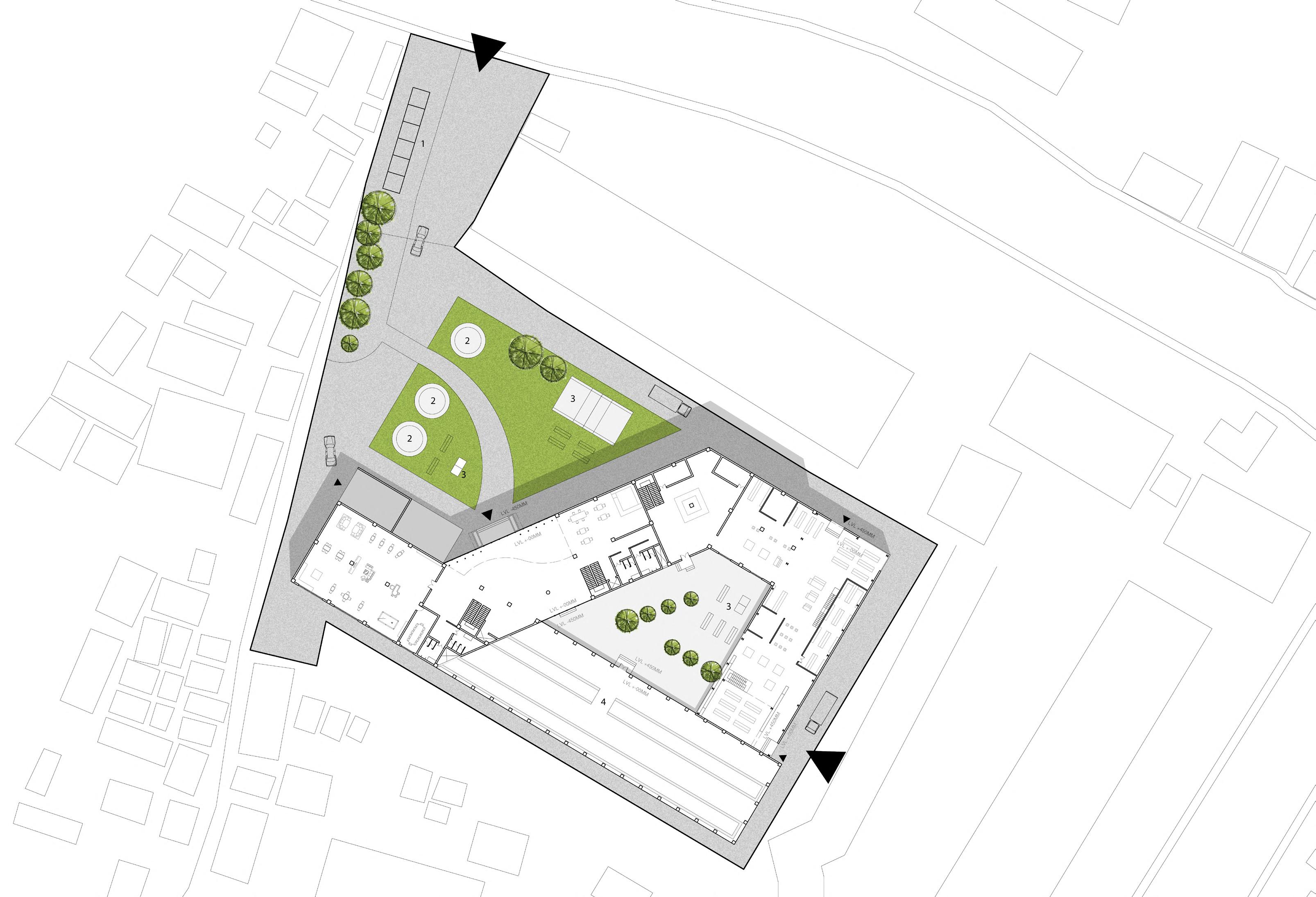


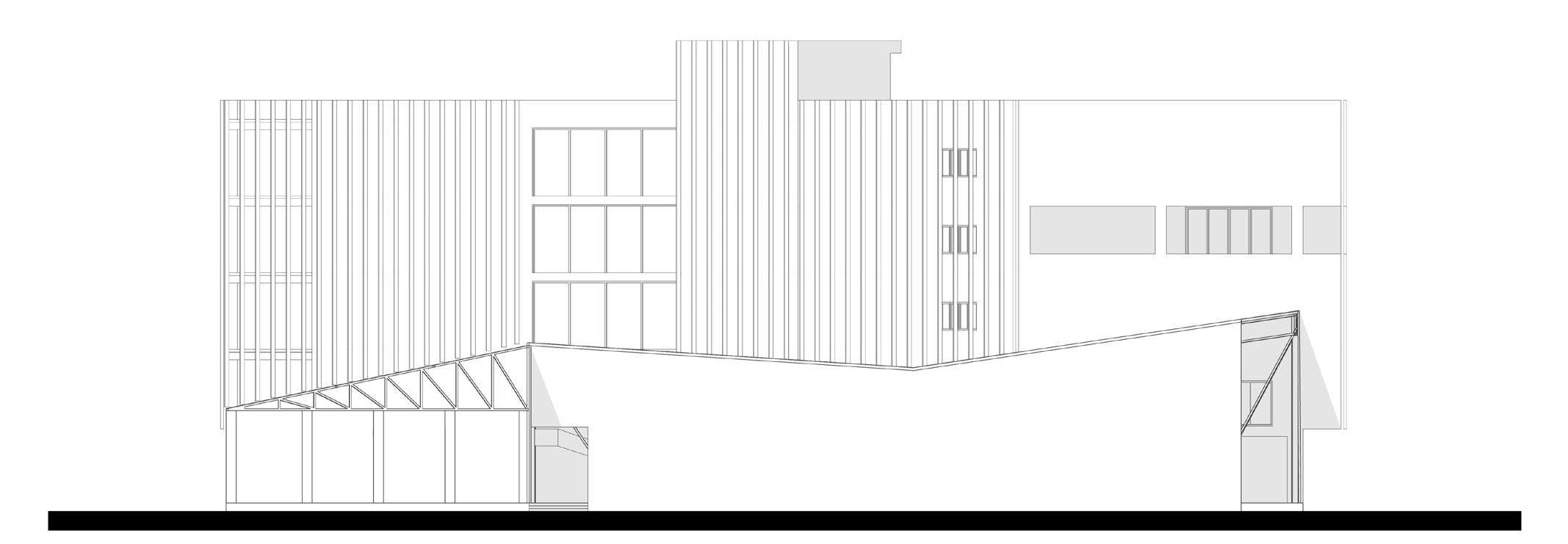
RENTAL / COWORKING
RENTAL / COWORKING
RESTAURANT
FOOD BLOGGER AND MAGAZINE PUBLICATION
COMMUNITY PICKLE HUB
GREENHOUSE
OFFICE / ADMIN / FOODLAB
WORKERS HUB
SHOP
TITAURA PRODUCTION
PICKLE PRODUCTION
TYPE 1 (PRODUCTION)
TYPE 2 (OFFICE, RESTAURANT)
TYPE 3 (RENTAL, COWORKING)
ATRIUM LOUNGE
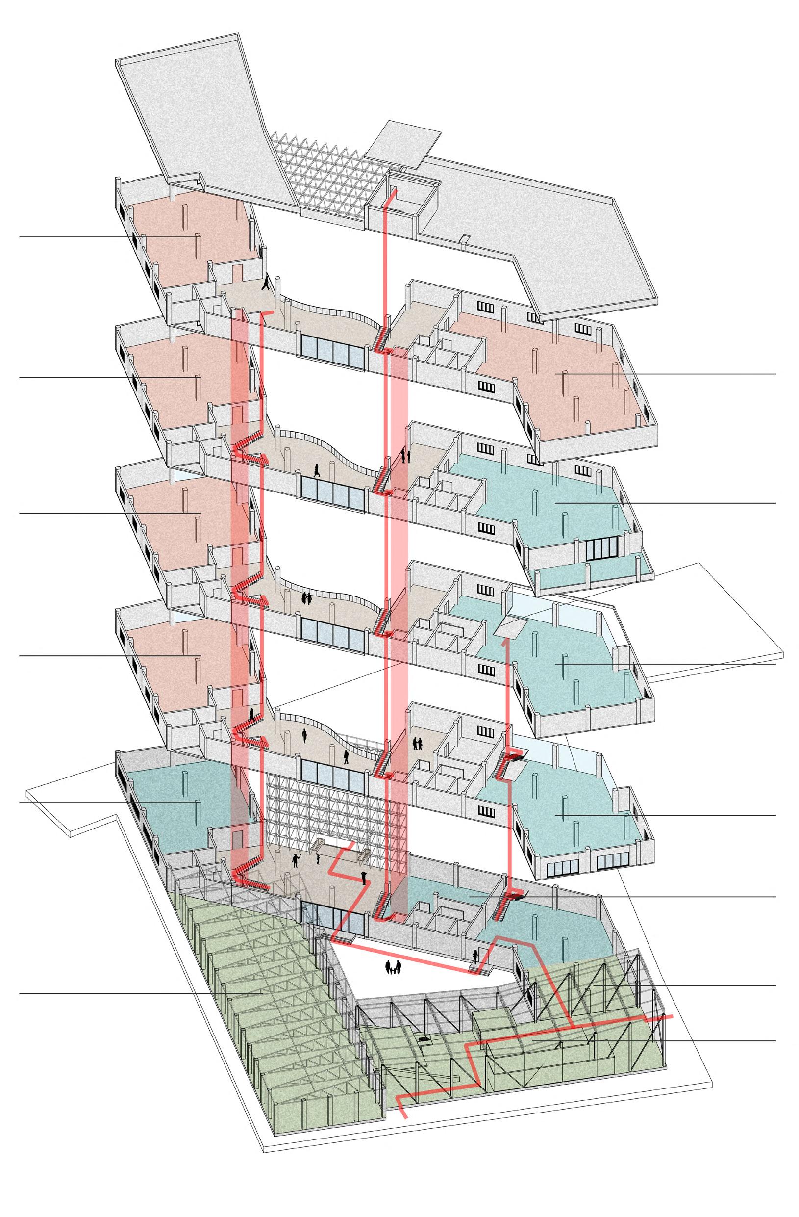
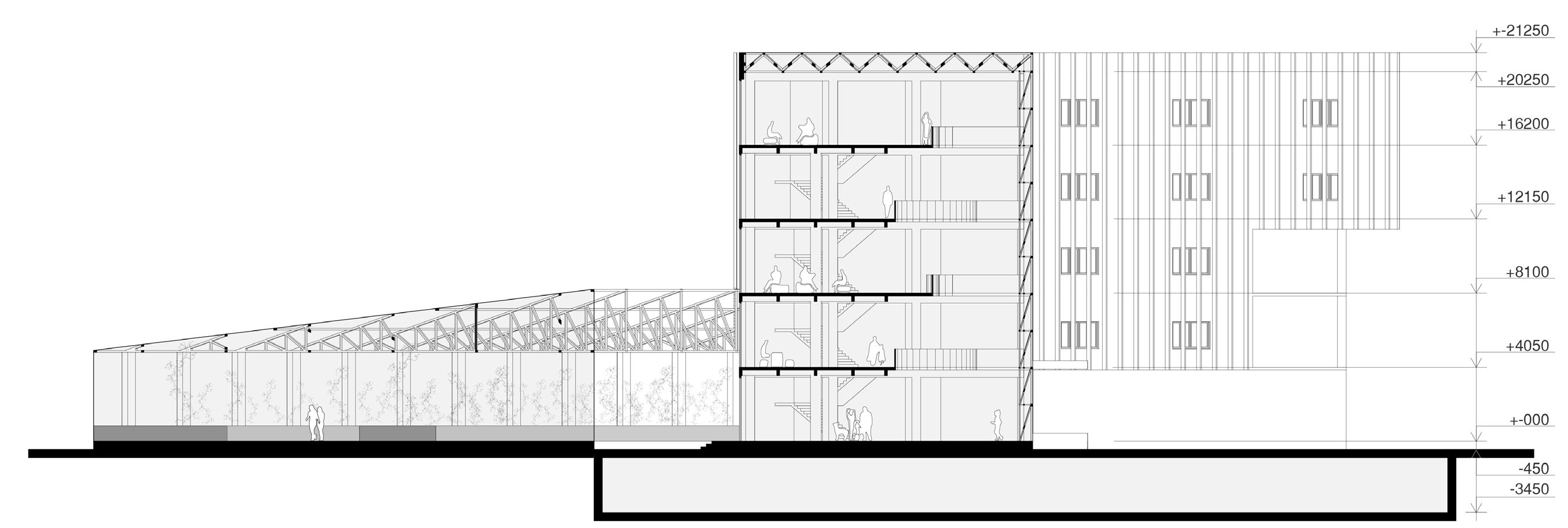
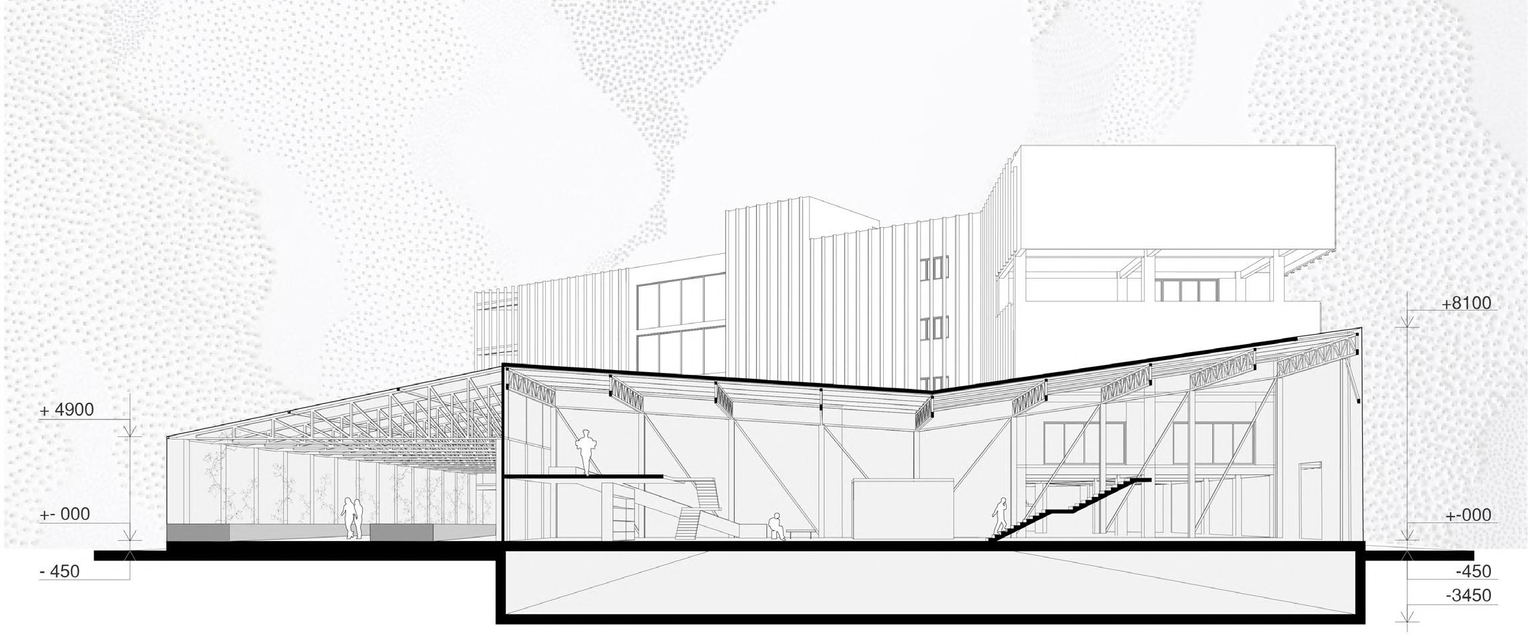
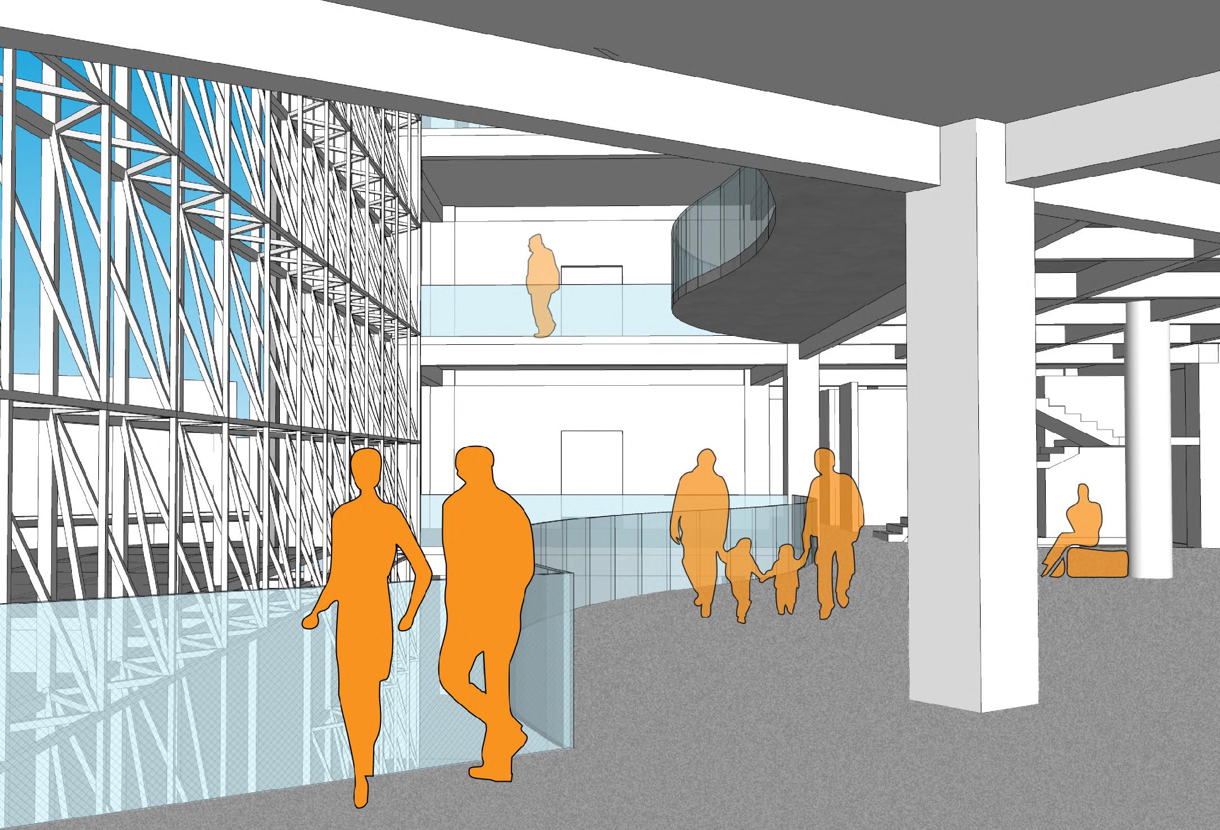
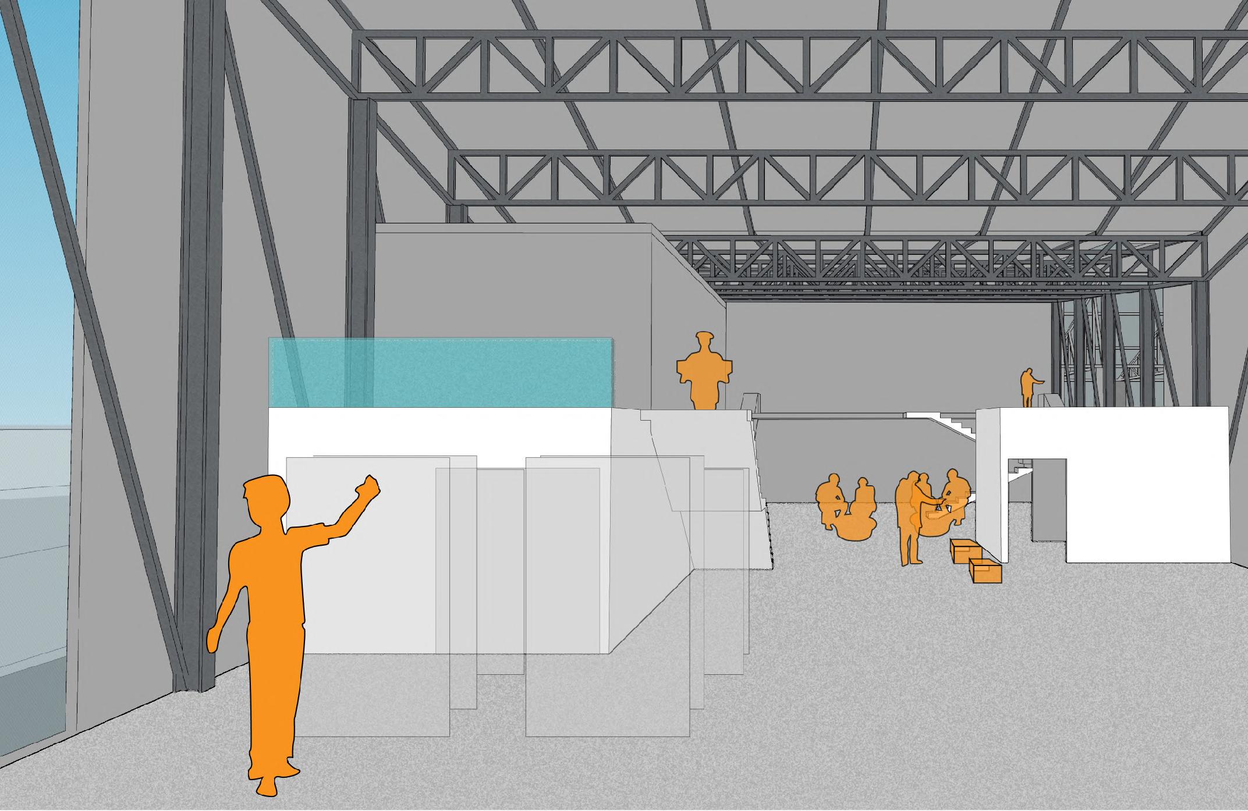
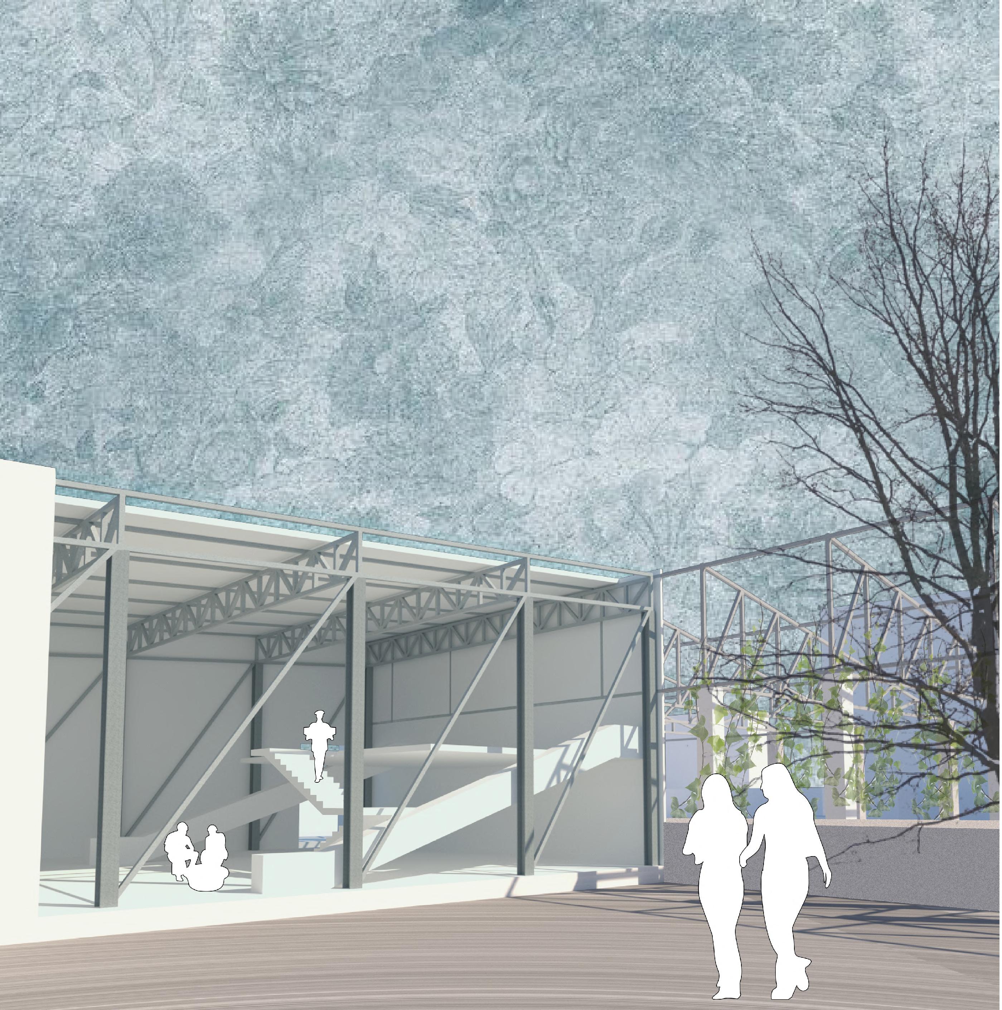
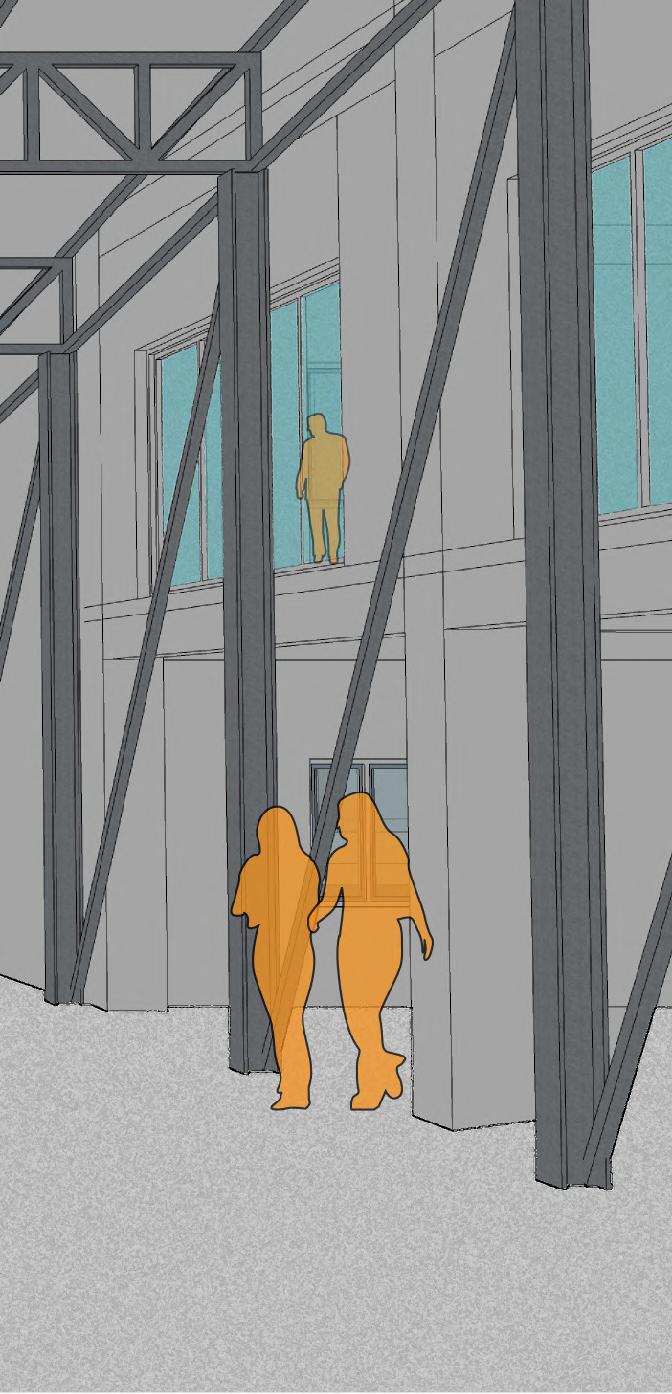
COMPETITION
Project - LOW COST HOUSING
Year - 2079
TEAM MEMBERS
Ankush Chaudhary
Iesha Devkota
Bamboo being the most ecofriendly and abundantly growing plant in the terai region is used as a building material for low-cost housing design.
The rectangular-shaped building with a verandah provides the traditional feel of the space which has its cultural and social importance.
To make the building more adapted to the terai environment sloped roof with added ventilation is provided.
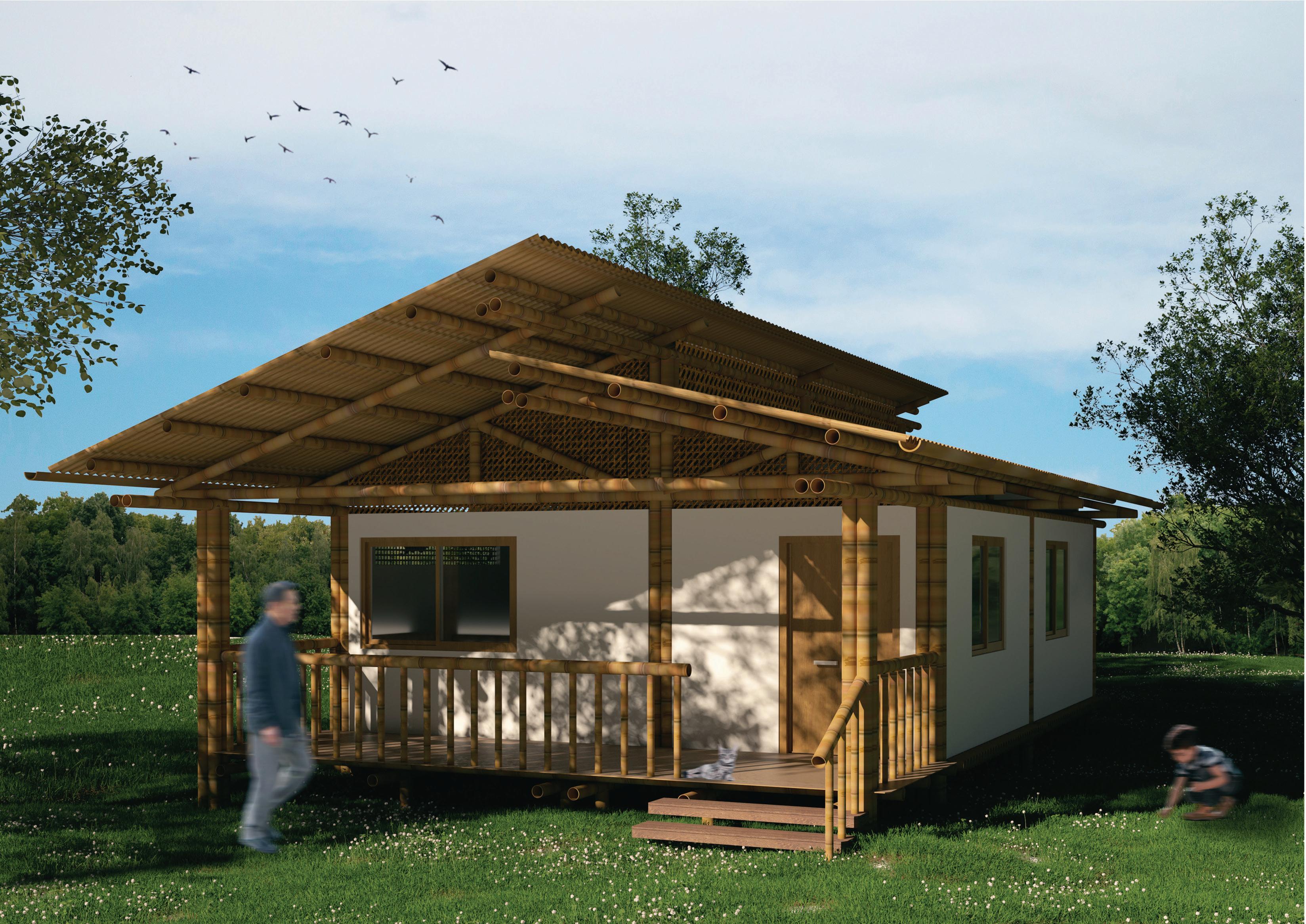
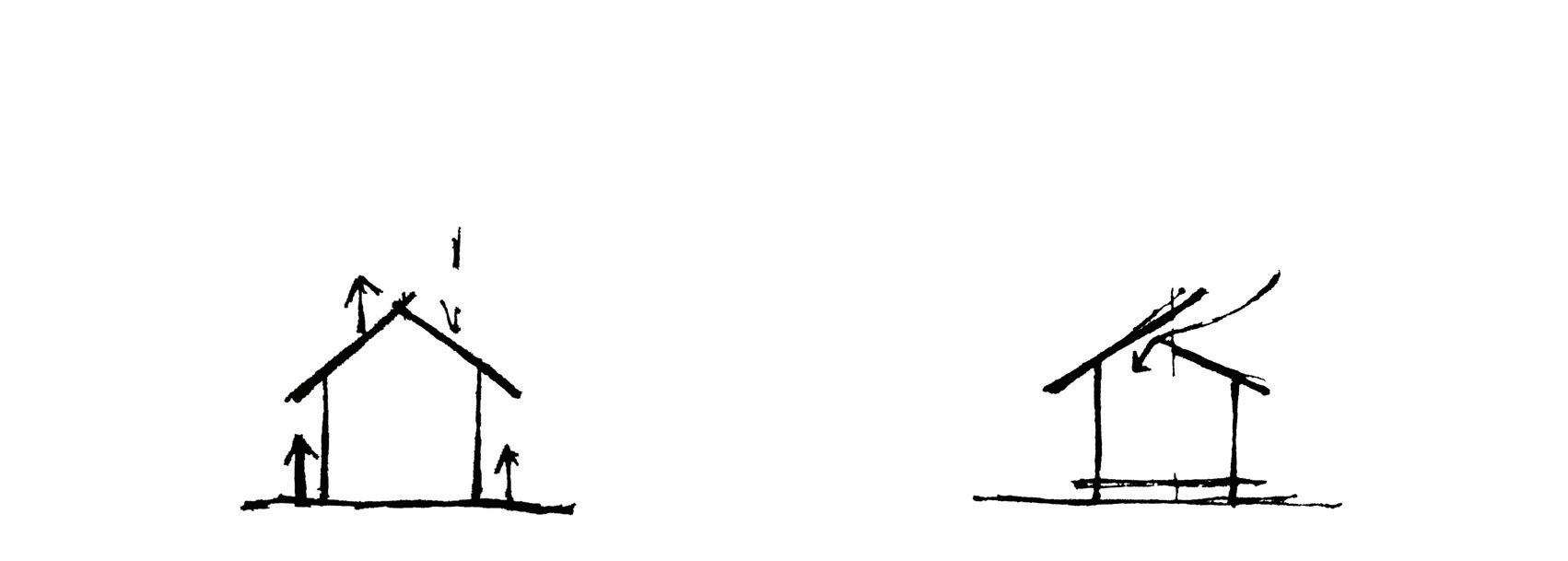
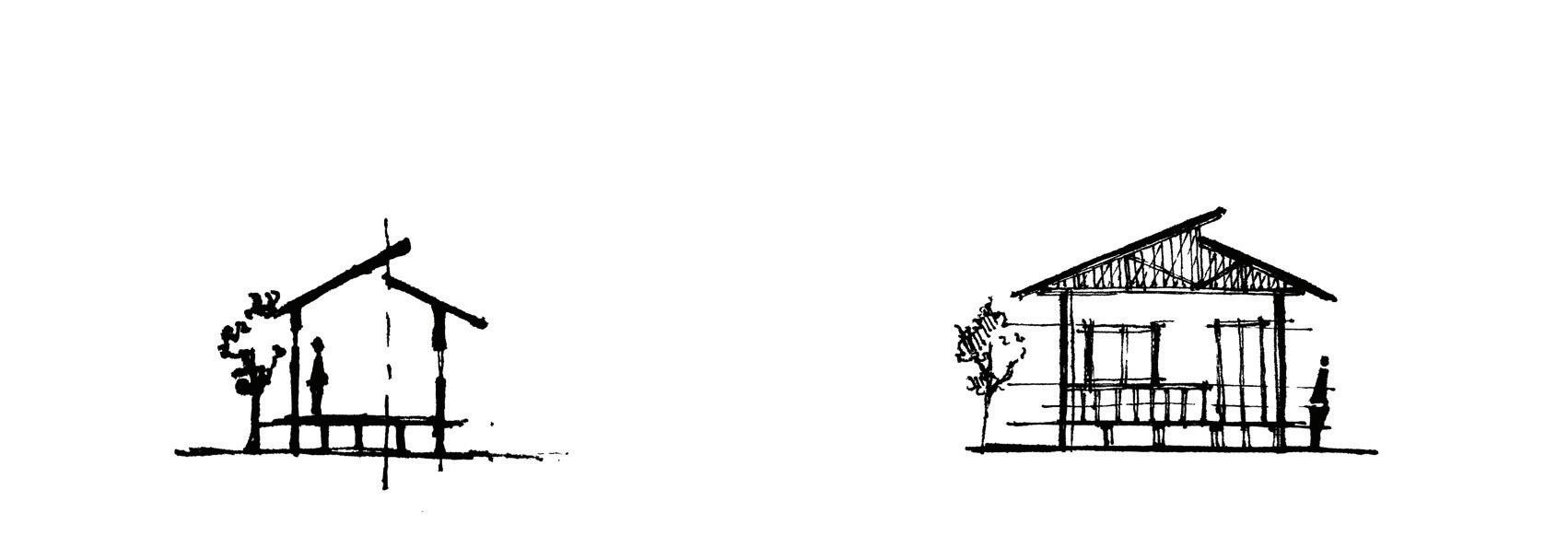
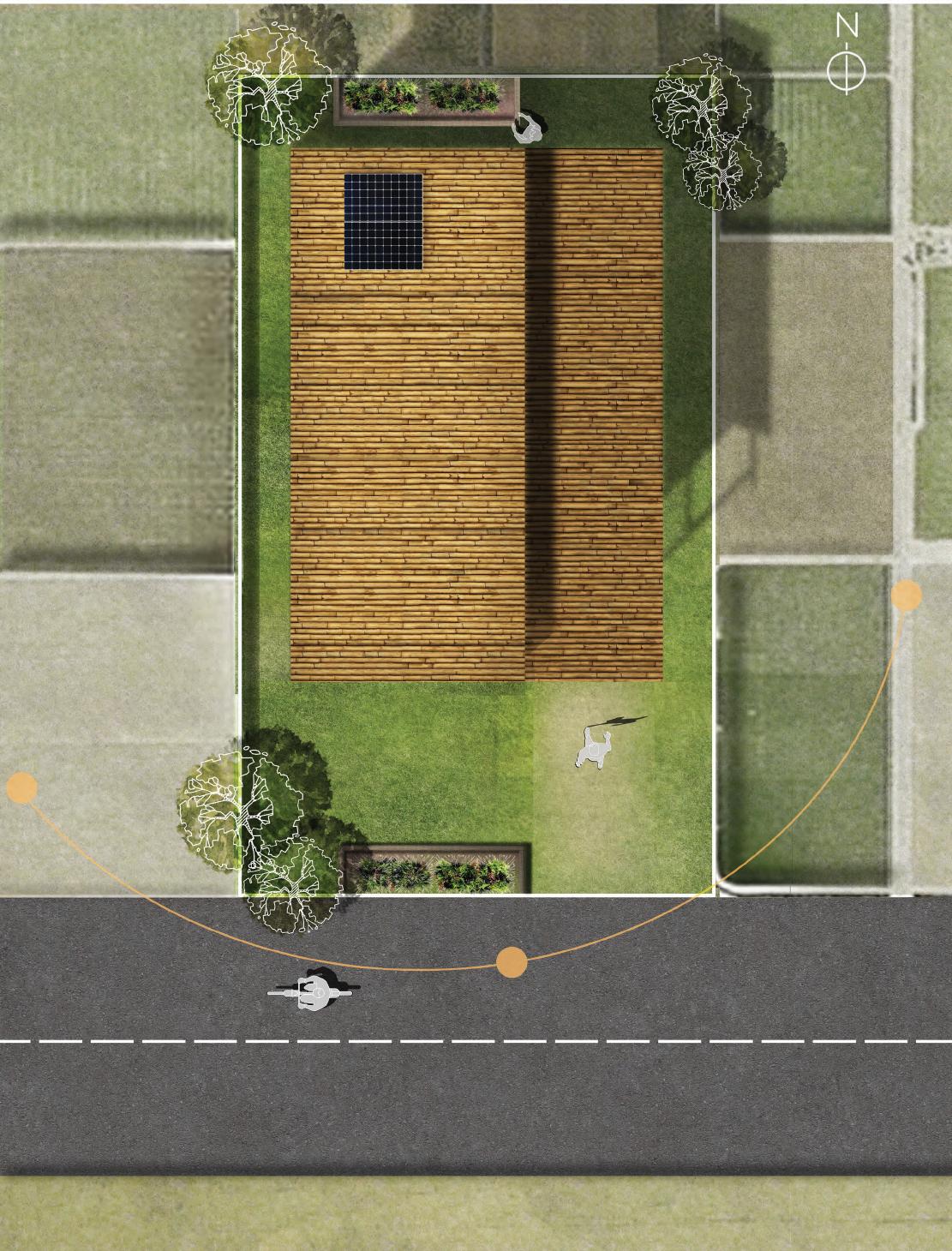
1 - LIVING
3 - BEDROOM
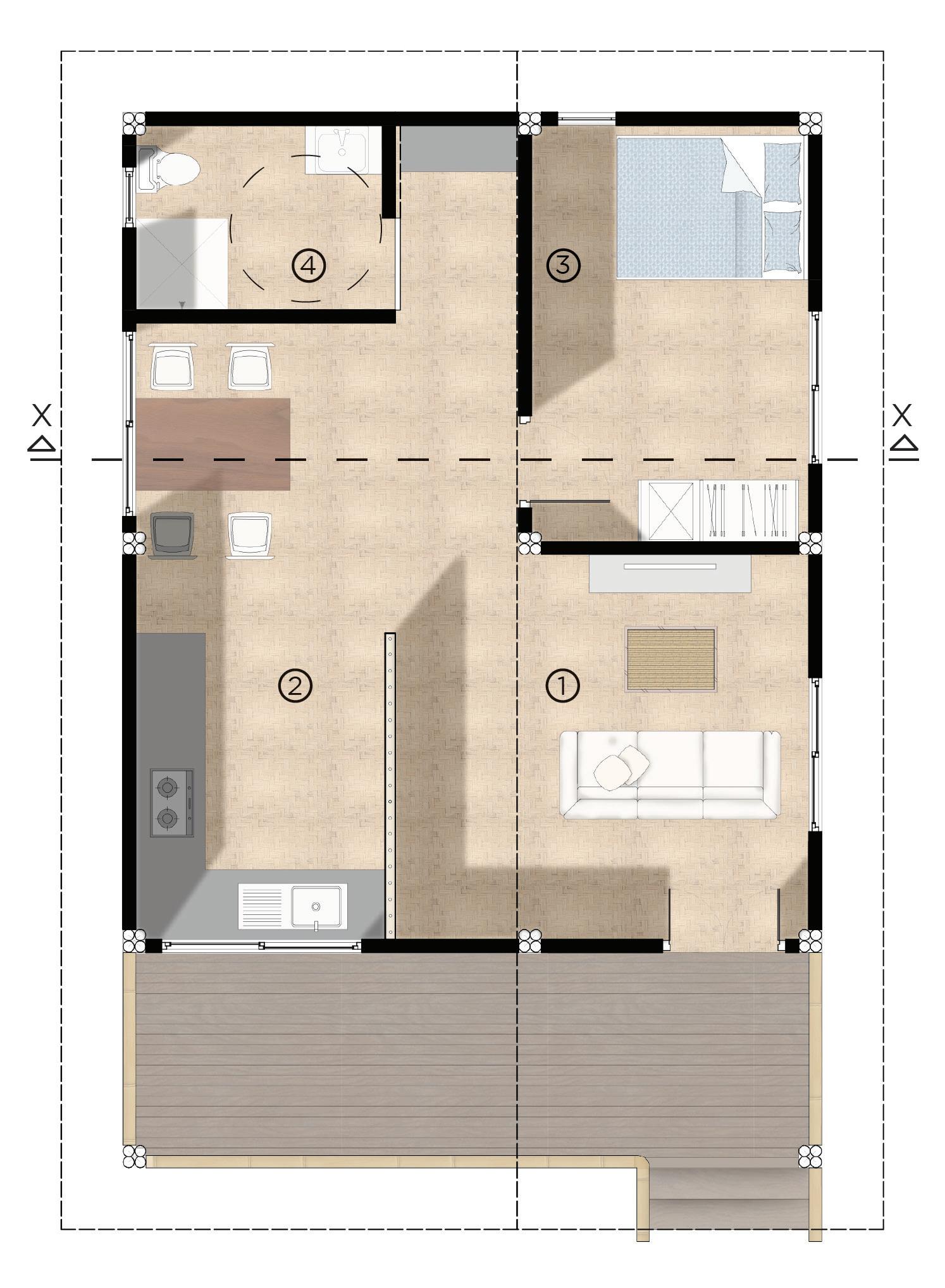
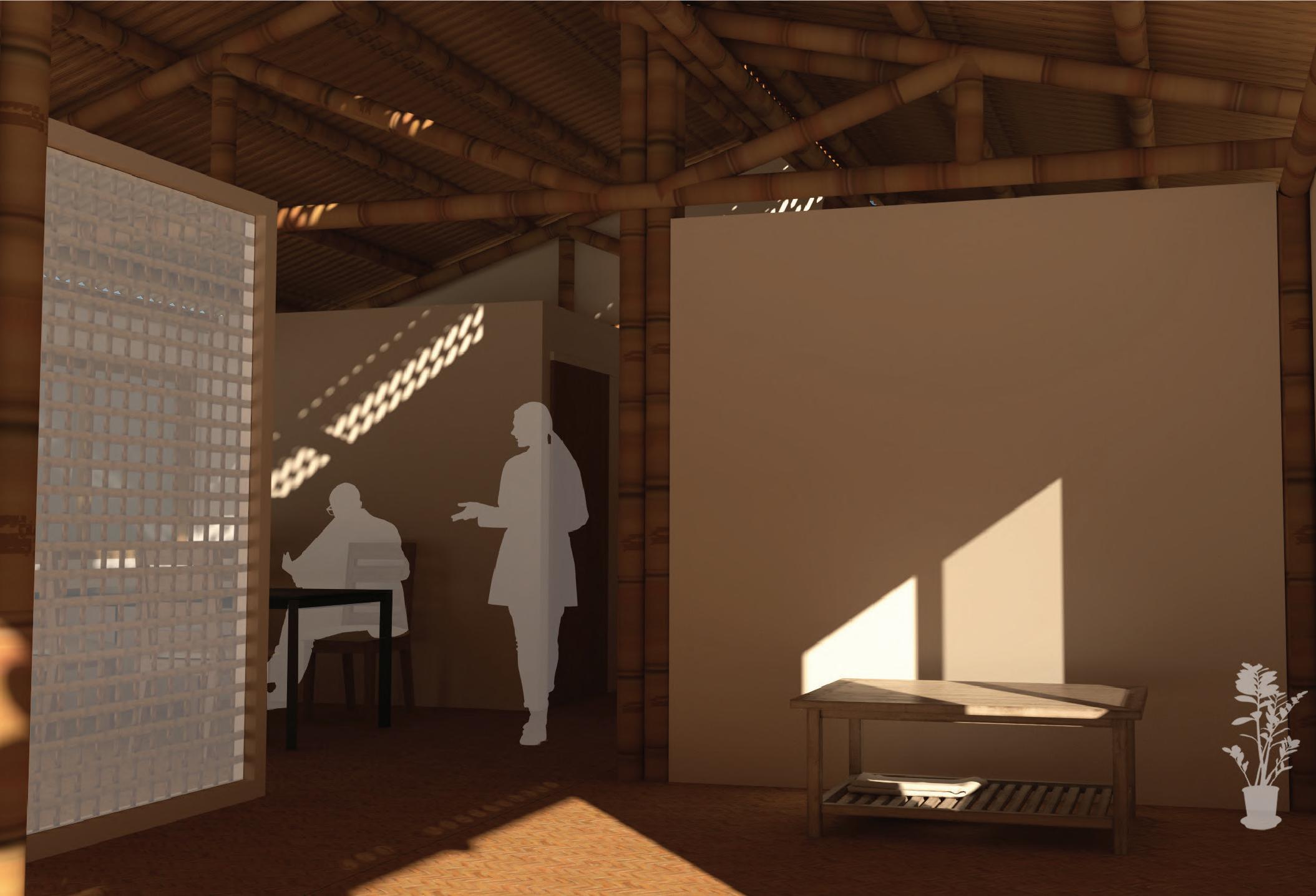
HALF CUT BAMBOO ALTERNATELY OVERLAPPED



BAMBOO TRUSS WITH RAFTER AND MESH
FOUR BAMBOO POLES TIED TOGETHER TO FORM A COLUMN
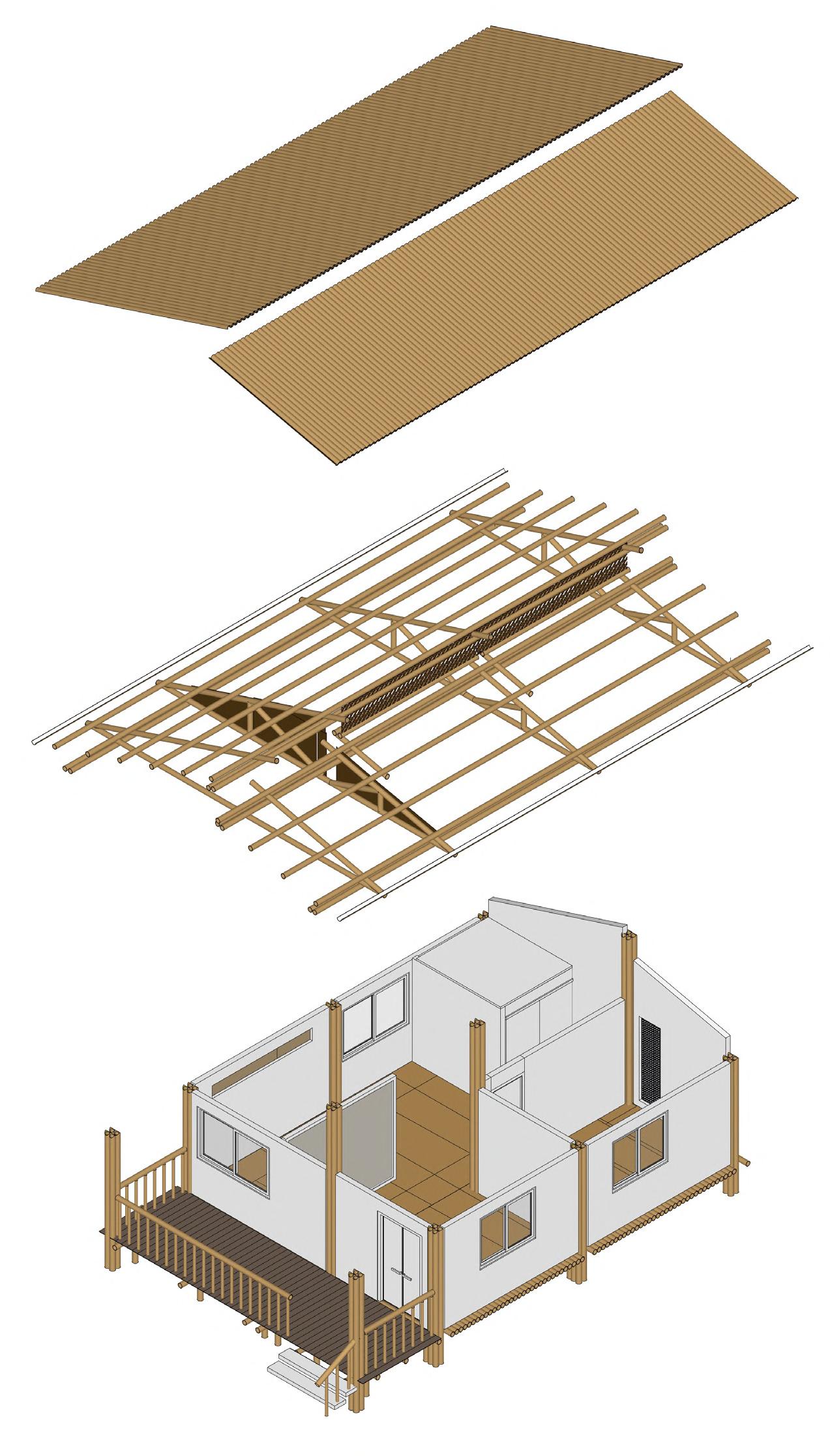
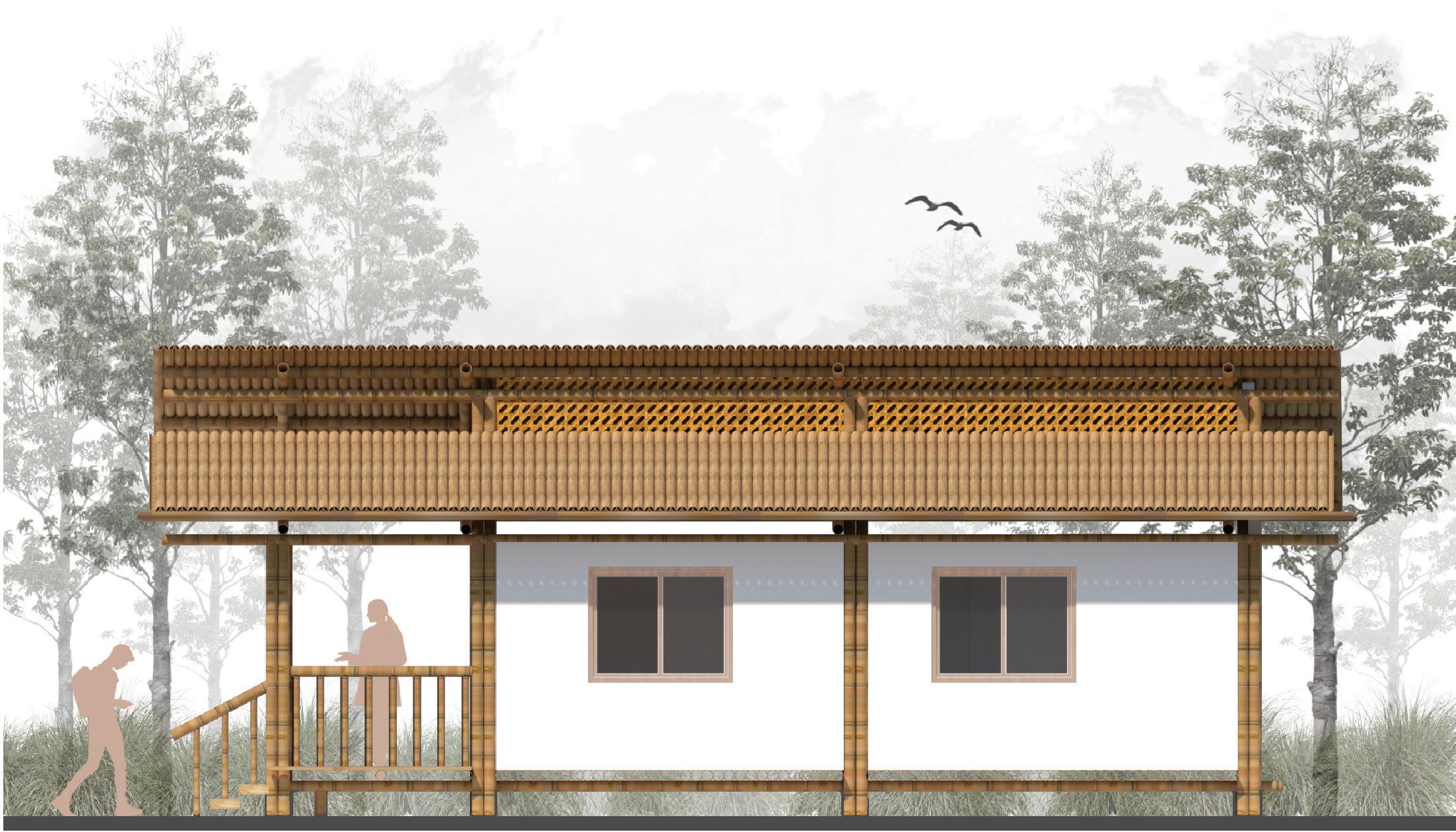
COMPETITION
Project - RETHINKING BAMBOO
Year - 2079
TEAM MEMBERS
Ankush Chaudhary
Iesha Devkota
Bishram is a public space created through a bamboo pavilion intended for public approach, socializing, pausing, and relaxation.
The pavilion is made of bamboo poles and cables using a basic principle of tensegrity (a self-supporting structure).
A hyperboloid structure is formed by joining the louvers which give a feeling of transparency and lightness.
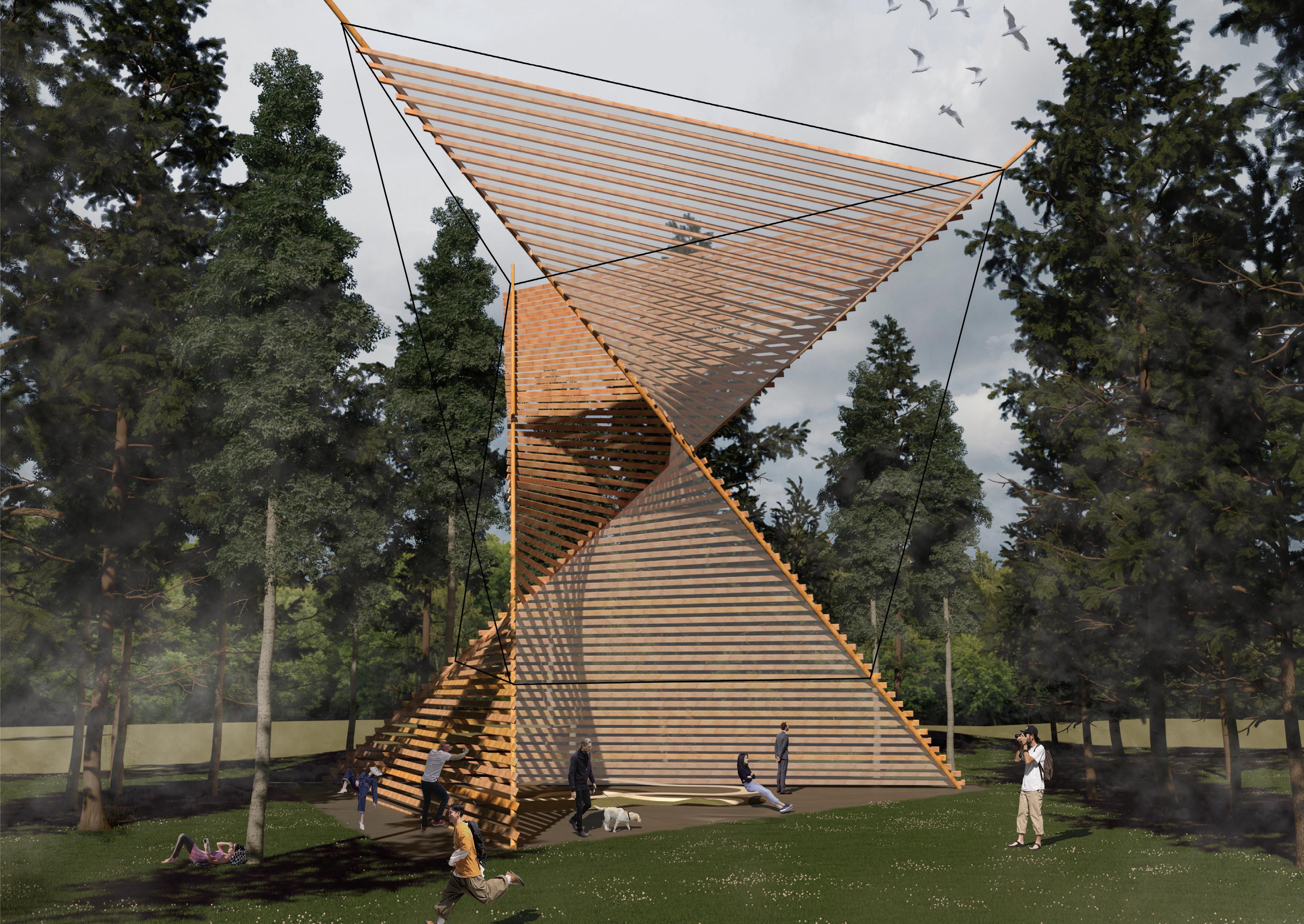
FLATTENED BAMBOO USED AS HYPERBOLOID COVERING
HMPE CABLES AS PRESTRESSED TENSIONED MEMBERS
BAMBOO AS COMPRESSION MEMBERS IN A TENSEGRITY
STRUCTURE
