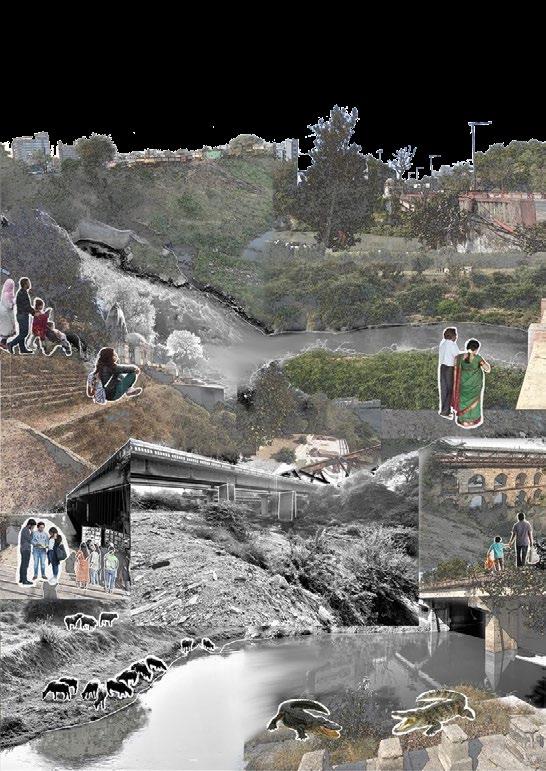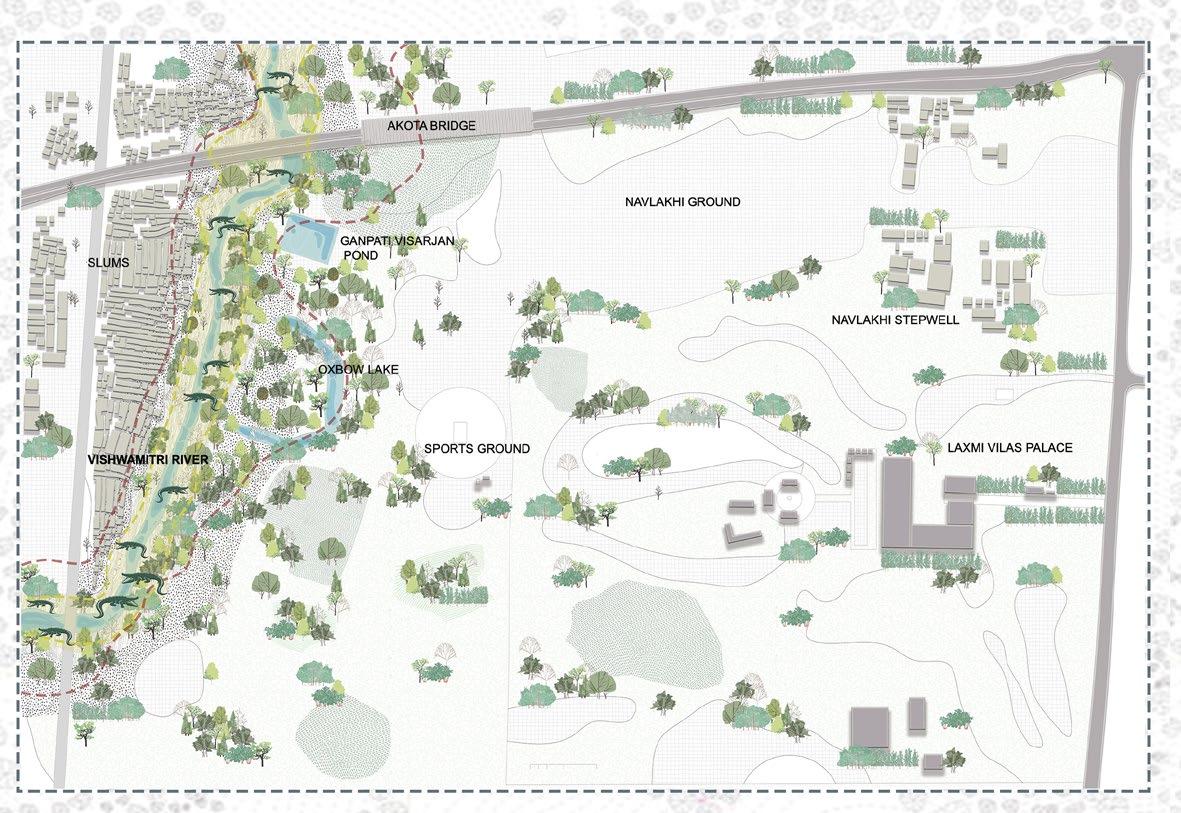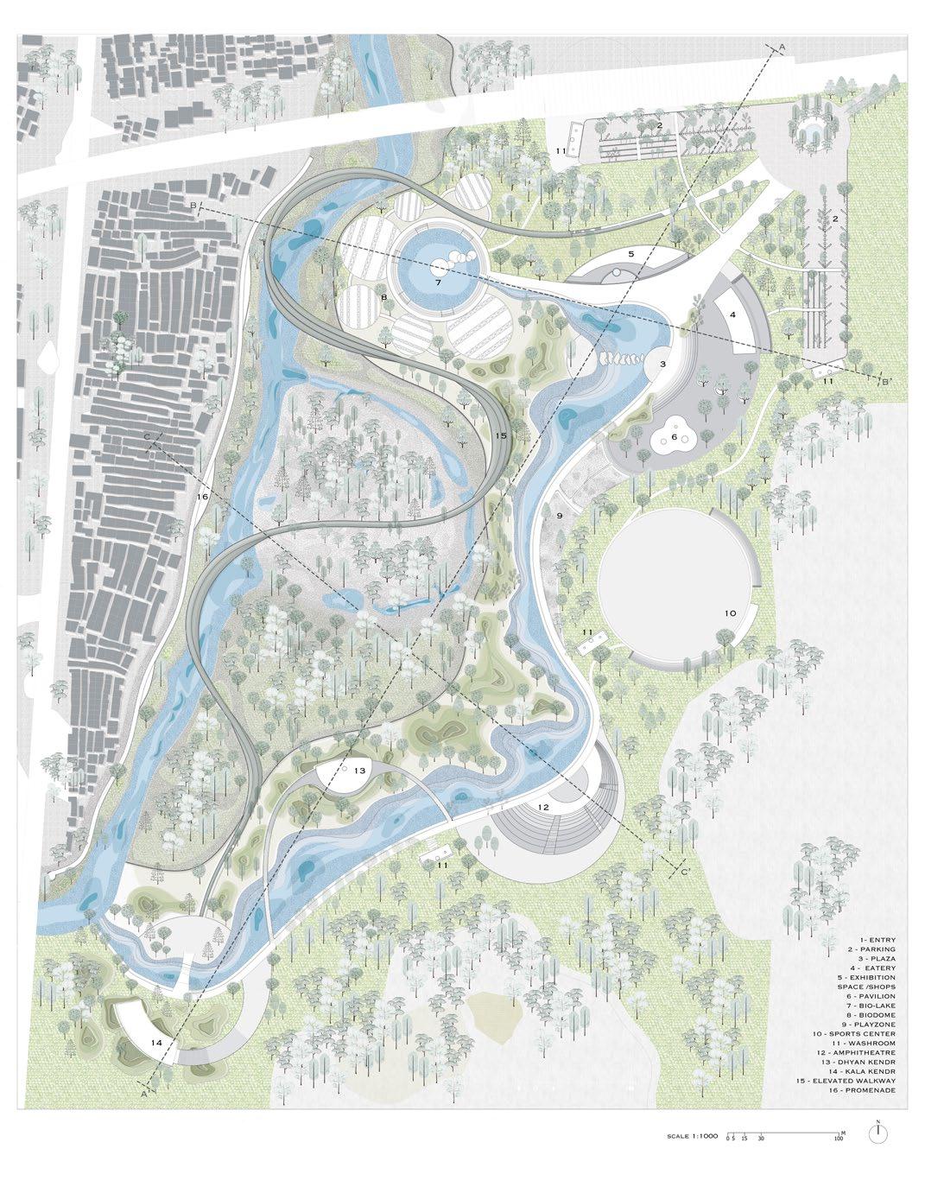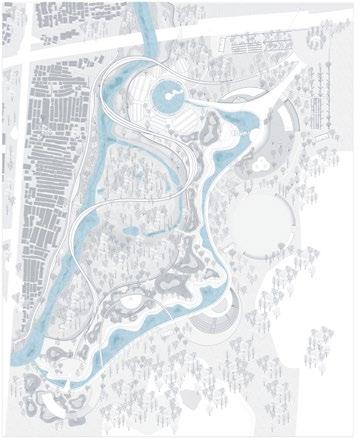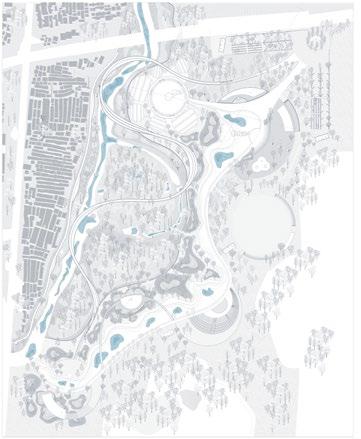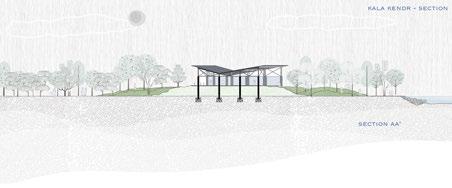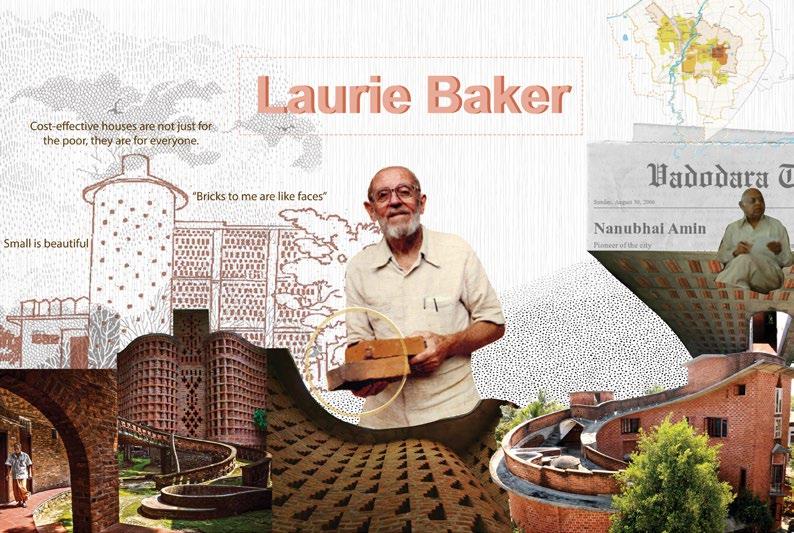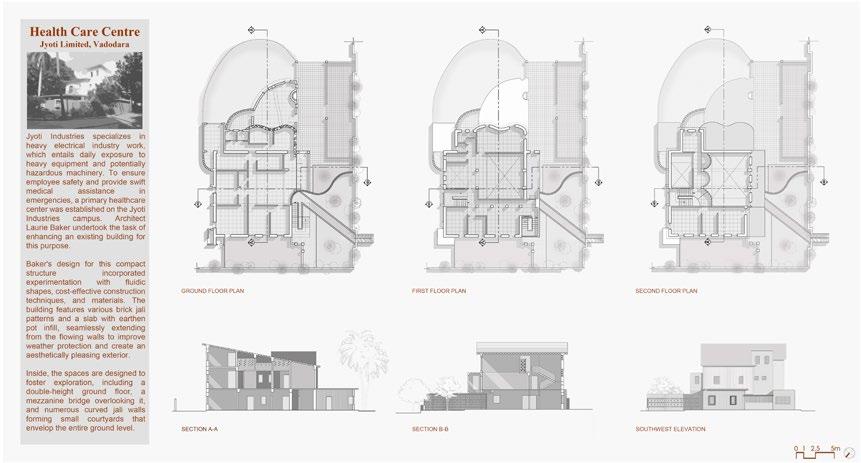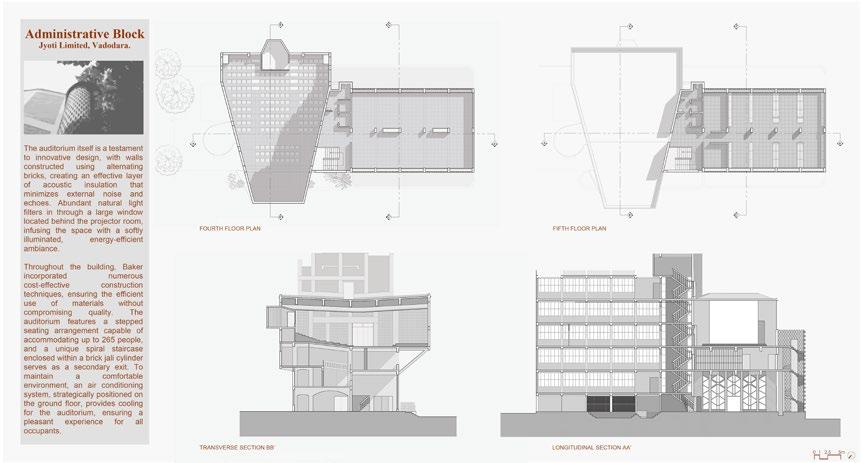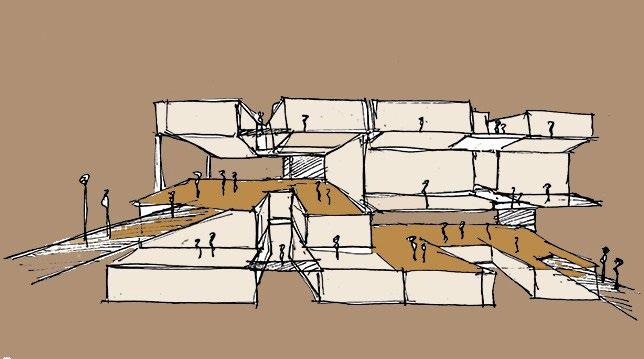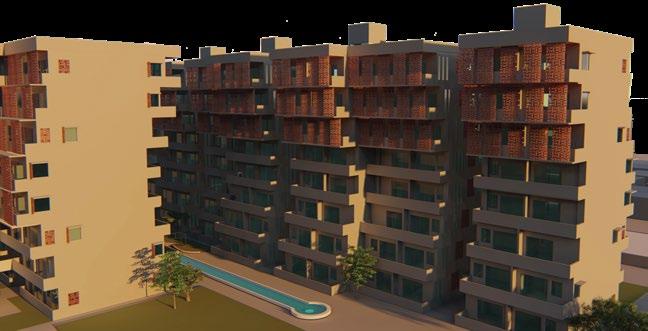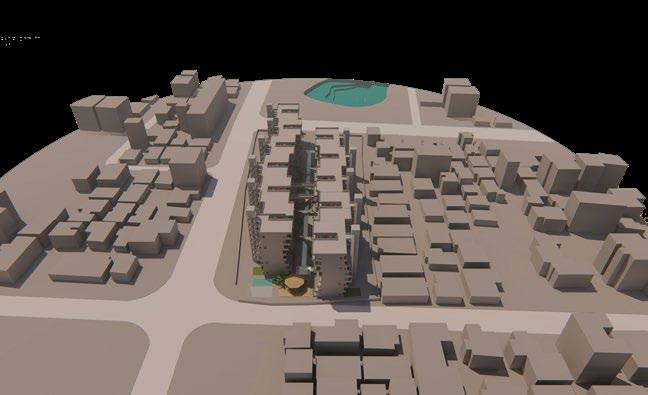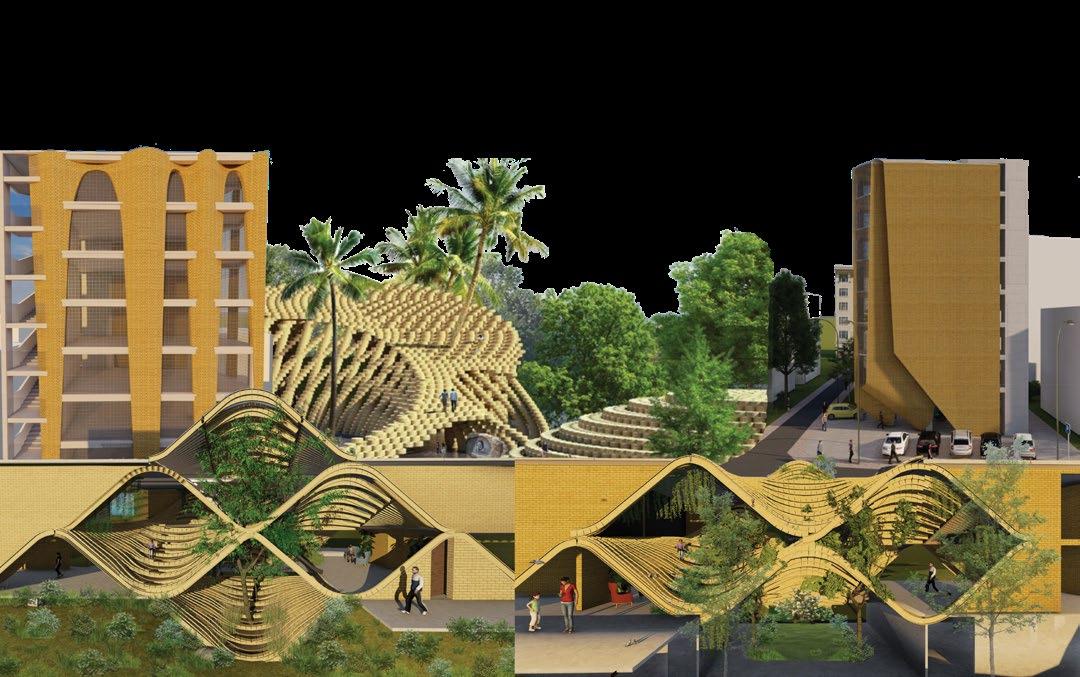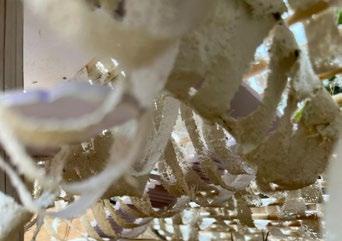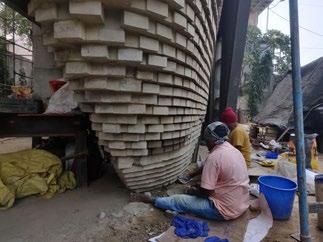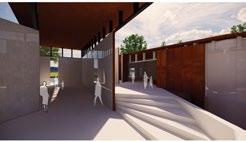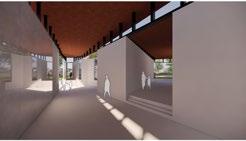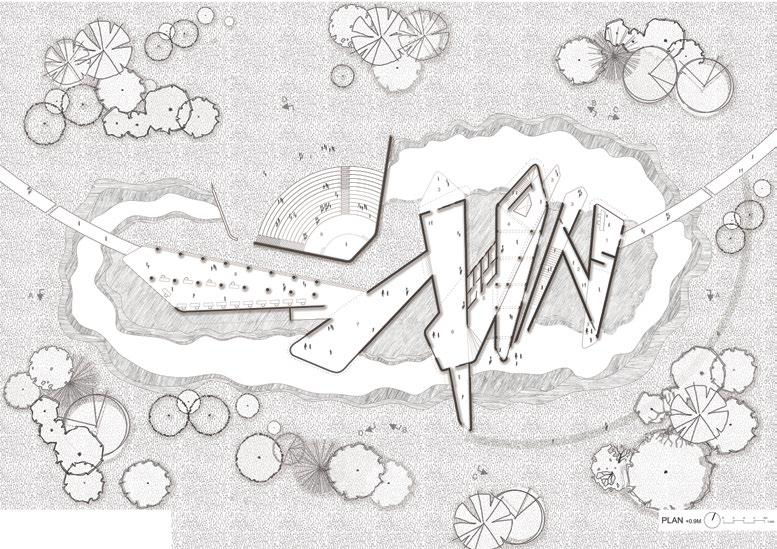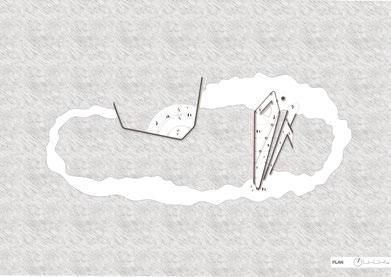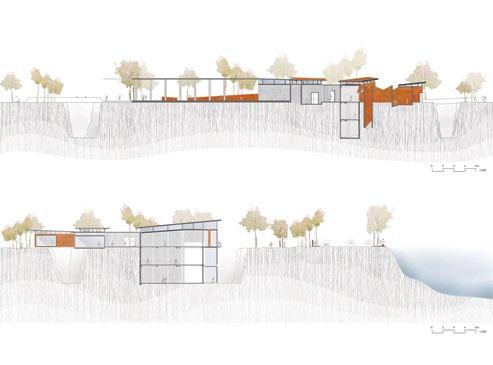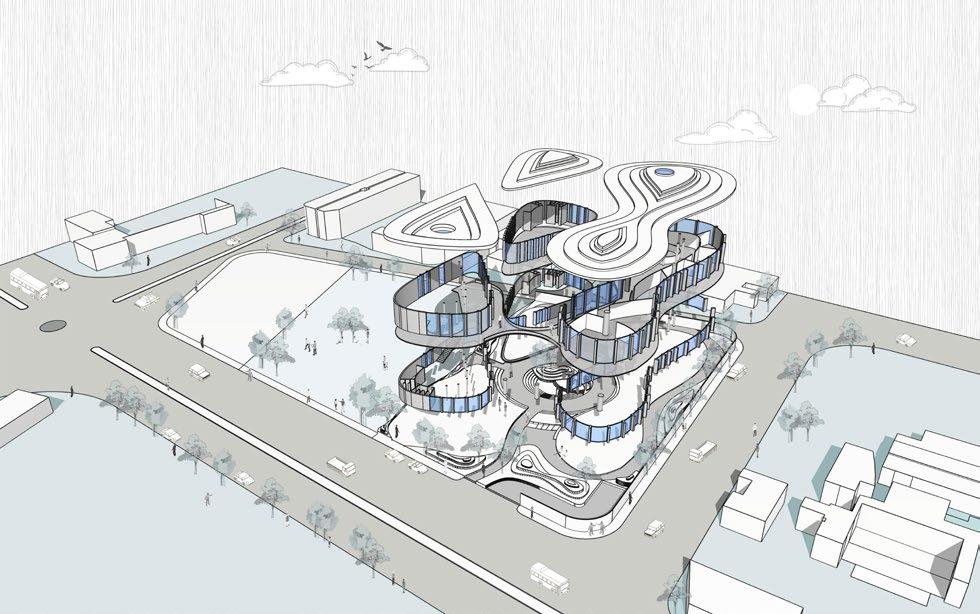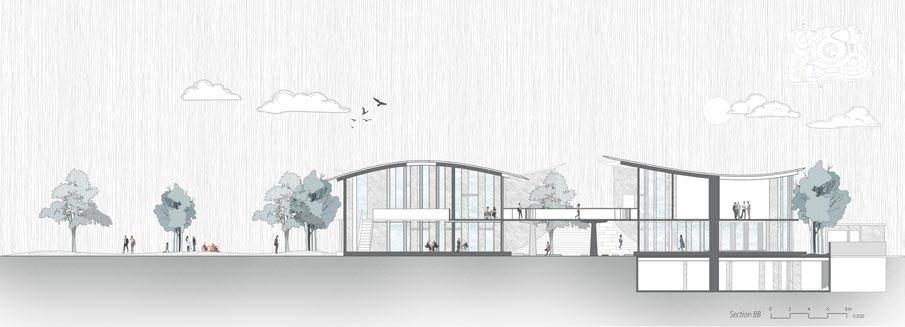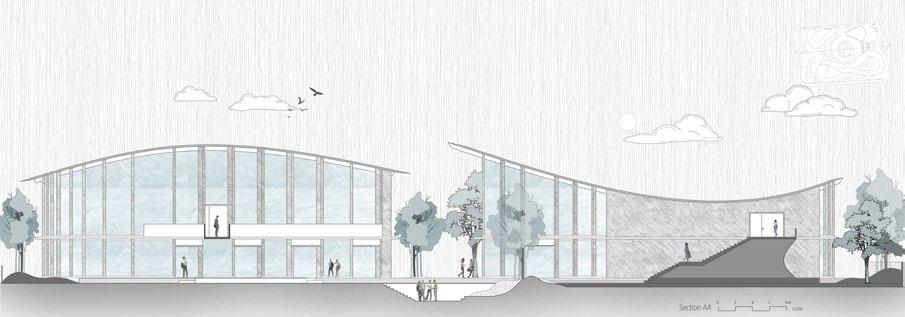Address : B-5 Jay Gayatri Nagar Soc. vip road, Karelibaugh, Vadodara, Gujarat, Indian - 390018.
Contact no. : +91 9662503221
Email Id : dhruvint.22@gmai.com
01. “LIVING WATERFRONT : RIVING THE URBAN
EDGE OF VISHWAMITRI”
Design Thesis Studio - x ‘Academic’.
02. “LAURIE BAKER IN VADODARA”
Documentation Project ‘Academic Groupwork’.
03. “COMMUNITY HOSUING”
Housing Studio - v ‘Academic’.
04. “PROFESSIONAL WORK”
‘Professional + Independent work’.
05. “WEMBLEY STADIUM”
Advance Construction - vii ‘Academic Groupwork’.
06. “LAND - CONFLICTS - LIVES”
Museum Design Studio - ix ‘Academic’.
07. “LIFE WITHIN LENSES - PHOTOGRAPHY”
08. “SHAPING GOVERNANCE”
Institution Design Studio - vi ‘Academic’.
09. “SUPPORTED DYNAMICS”
Abstraction Studio - iv ‘Academic’.
I no longer see myself confined to the role of a mere designer of physical structures; I aspire to become a societal steward with the power to influence positive change. The decisions we make in our designs ripple through communities, influencing how people live, interact, and thrive. By adopting a holistic and socially conscious approach to urbanisation, I aim to contribute to the creation of built environments that stand as testaments to aesthetic innovation and stand up to the challenges of our times, fostering communities that are resilient, inclusive, and sustainable. 21
10. “HANDS-ON WORKSHOPS”
“LIVING WATERFRONT : RIVING THE URBAN EDGE OF VISHWAMITRI”
Design Thesis Studio - x.
- Develop public space as a catalyst to stimulate human and river relationships.
- To understand rivers interface with urban areas through various layers of urbanism that are partial,
- To insert interventions on the edge of the river in order to enhance the connection but not enough that it affects the biodiver-
- Review expert knowledge on urbanisation and the present stay of the neglected river
- Conduct a literature review to develop a theoretical and methodological frame to study river interface and urban city public
- There could be a personalized approach while designing the space which would build a connection between the river and
- The Vishwamitri river is a prominent feature which runs through the heart of the Vadodara. The river is largely ignored by
- Despite the fact that the river’s water is extremely polluted, the river’s edge has managed to maintain a very strong ecosystem. Yet it is not approachable and has a disconnect with the people of the city.
- The findings of this study will help us understand how rivers interact with urban areas through various layers of
- The project reimagines the urban edge by emphasising connectivity and the creation of easily accessible public space along the river. By increasing human interaction along the river’s edge, the goal is to revitalise the now-forgotten river and restore/
- How well do we design to live with the natural system (river system) in an urban setting?
Vishwamitri, classified as a non-perennial river, faces the challenge of predominantly carrying stormwater mixed with the city’s sewer drains due to inadequate planning. Despite the city’s drainage capacity being sufficient, the absence of effective planning for its grey infrastructure underscores the pressing need for a design intervention to address this issue.
The initial endeavors involve integrating the inexperienced landscape into the urban fabric by redefining the concept of public infrastructure along the Vishwamitri river. The project aims to develop forms of bio-architecture that align with social, functional, and ecological aspects, tailored to diverse land conditions.
Design Approach:
The proposal is rooted in the ecological context of the Vishwamitri area. It seeks to explore the boundaries of built intervention and examine the viability of distributing architectural forms in a manner that respects the delicate nature of the landscape. The objective is to enrich the river-adjacent landscape, allowing it to evolve in isolation, undisturbed and unaltered by the urban environment.
The project reimagines the urban periphery with the goal of enhancing connectivity and establishing a highly accessible public space along the river. The objective is to revitalize the currently overlooked river, reinstating its distinctiveness by fostering greater human engagement along its borders.
Design decisions:
The Vishwamitri Riverfront will be designated as an ecological forefront. Unlike a traditional riverfront development, this project acknowledges specific areas for intervention while preserving the majority of the existing ecosystem with minimal disruption. In the modified zones where urban infrastructure will be established, such as concrete pathways, certain elements of the ecology may be impacted, but these interventions will also give rise to new ecological habitats.
Site Plan
Regional Map of Vishwamitri.
Proposed Land Use Plan of Vadodara, 2031. Land Use.
• The task of developing the 22 km-long river edge posed a challenge due to the significant biodiversity present along the river. As a result, it was not feasible to undertake construction along the entire stretch.
• From the selection of these eight specific sites, various factors were taken into account. These factors encompassed the health of the riparian boundary, distinct characteristics, the presence of sewage points within the city, segments with alterations and those remaining unchanged, crocodile habitats, and more. The subsequent zoning process aimed to categorize portions of the river’s edge for enhancement, retention, or modification.
• Among these eight sites, particular attention was directed towards the section near the Akota Bridge. This specific location posed considerable challenges but also held the potential to serve as a noteworthy model for all the other sections of the river’s edge.
Objectives
Retain: Safeguard and conserve the current biodiversity surrounding the river through measures that limit entry and interaction.
Enhance: Introduce subtle interventions along the river’s edge to strengthen connectivity without compromising the existing biodiversity.
Modify: Engage with the river’s edge to optimize access to the riparian area and augment its experiential value.
Design Approach:
Reconnecting Riparian Buffers.
Creating Temploral Intervensions on selected least disruptive nodes.
Treating and Flitering water at all outfalls through methods of phytoremediation or bioremediation.
Remediate natural Seasonal flood plains keeps check of polluted runoff and helps drive biodiversity.
Ochannelising drains into river mainting water quality of water into river to maintain healthy river continuum.
Activiating rivers purpose for the city.
POND
OXBOW LAKE
WASTE WATER LINE
AKOTA BRIDGE
Key Design Approach.
• The strategic approach involves utilizing the water channel as the pivotal axis and strategically situating various functions in its vicinity. This deliberate arrangement aims to create a harmonious spatial layout while simultaneously addressing accessibility concerns. Notably, the water channel is poised to serve as both a functional conduit and a symbolic link to the river, enhancing the overall experiential quality.
• Integral to this concept is the notion of sourcing water for the channel from the sewage treatment plant. This water will undergo an initial storage phase within a bio lake before being channeled into the water conduit. This multifaceted process ensures a systematic and environmentally conscious water management system.
• A pivotal aspect of the design approach is the deliberate placement of functions around the water channel. This strategic positioning serves a dual purpose: firstly, it safeguards the river’s ecological equilibrium by minimizing direct human interaction with the waterbody. Secondly, this arrangement fosters a sense of connectivity between people and the river. By aligning functions along the water channel, a perceptual connection is forged, allowing individuals to feel intimately linked to the river ’s essence and narrative.
Sections.
Seasonal change of water quantity in the river and the artificial water stream created on site.
The river’s water volume exhibits fluctuations, transitioning from periods of heightened flow during wet seasons to diminished flow in dry periods. This rhythmic alternation holds pivotal significance within the river’s ecosystem, exerting influence over aquatic habitats, vegetative patterns, and broader environmental dynamics. It is noteworthy that an analogous phenomenon will be simulated by the artificial water stream, ensuring that individuals have the opportunity to engage with these intrinsic natural dynamics firsthand.
Kala Kendr(Art center). Dhyaan Kendr(Yoga/Meditation center).
HOSUING” Housing Studio - v.
- Project won in the Sustainable Housing Design Competition focused on climate change and environmental sustainability hosted by Indian Institute of Forest Management
The central concept driving this project is the establishment of a vernacular typology. This involves the systematic organization and stacking of individual flats into cohesive unit blocks, clearly demarcating them from the external environment. Concurrently, the design integrates an internally harmonious community space, carefully designed to uphold the privacy of individual families. This approach seeks to harmonize traditional architectural principles with contemporary functionality, not only fostering a sense of community but also embracing sustainable practices.
Site Survey.
Exploring Community/Pol (Traditional) houses .
Site Plan .
Upon observing the environs, encompassing neighboring sites, societies, and apartments, it is evident that there is a conspicuous lack of communal and breathing spaces for interaction and collective engagement.Residents in the vicinity often find themselves congregating on nearby streets or roads for social interaction due to the dearth of designated community spaces. In response to this observed need, the objective was formulated to establish a substantial central harmonious open community space, devoid of vehicular or other interruptions. The envisaged space is envisioned to be encircled by connecting units resembling a social row housing concept, fostering a sense of community and providing an inclusive environment for residents.



The design deliberately positions the building to face away from the street, strategically mitigating noise and dust generated by high-flow vehicles. Arranged in a row configuration, the structures encircle a central garden. Characterized by substantial overhangs and sharp edges, these architectural features imbue the buildings with distinct Indian characteristics, creating a well-lit interior ambiance under the intense sun without succumbing to high temperatures. The dwelling units are meticulously organized to resemble row houses, with the central street evolving into a multifunctional landscape spine. This central thoroughfare serves as a pivotal circulation area, a communal space, a children’s play zone, and a visual green element that significantly influences the microclimate of the surroundings. This design approach seamlessly integrates aesthetic and functional considerations, embodying the essence of Indian architecture while addressing environmental and community needs.





PASSIVE SOLAR
Summer Tilt (Angle 82): Individual units strategically avoid direct solar radiation, ensuring cooler interiors. Solar radiation directed to communal spaces enhances the greenhouse effect, delaying the release of cold air and preserving lower temperatures. The introduction of water steam contributes to maintaining the relative humidity of the entire project, enhancing overall comfort during the summer season.
Winter Tilt (Angle 42) Sunlight penetrates bedrooms and living rooms, providing warmth during winter. The wall’s thickness, constructed with concrete and brick, facilitates heat retention, releasing thermal energy gradually at night for sustained warmth and comfort.
The narrow building’s North-South orientation ensures thermal comfort in the central community space.It also facilitates winter sun exposure to individual terraces and units, enhancing overall comfort and energy efficiency.
The Wind funnel effect is created by a smaller opening on the northwest and a larger open ground on the southeast.This design feature effectively neutralizes the potential challenges posed by the N-S orientation, promoting balanced air circulation within the structure.
Staggered Longitudinal Units:
The strategic staggering of longitudinal units and decks serves a dual purpose.It provides mutual shading, mitigating excessive exposure to sunlight, and enhances thermal comfort for users in the central spine of the project.









The use of Clay tiles in this context(mainly on south side of building) serves a multifaceted purpose, contributing to both aesthetic and functional aspects of the design. Primarily employed as shading devices, the clay tiles efficiently mitigate the impact of direct sunlight, casting dynamic shadows that create an engaging play of light and shadow. This not only enhances the visual appeal of the structure but also regulates the ingress of sunlight, preventing excessive heat buildup.Furthermore, the clay tiles are instrumental in promoting natural ventilation. Their design allows for the passage of air while still providing an effective barrier against harsh elements. This dual functionality not only aligns with sustainable design principles but also enhances the overall comfort and energy efficiency of the space.
In conclusion, the development embodies a schematic representation of a traditional urban form, intricately derived from climatological considerations, particularly the narrow shaded streets. The deliberate creation of an introverted street configuration serves the explicit purpose of sheltering a lush, humid green zone within the development, intelligently terraced to conform to the topographic profile.
The strategic positioning and characteristic design of various spaces contribute to their multifunctionality This intentional juxtaposition of open spaces provides users with a flexible environment, allowing them to utilize the spaces as integrated wholes. Overall, the project seamlessly weaves together climatic sensitivity traditional urban design, and functional adaptability to create a harmonious and sustainable living environment.
South Facade.
This compilation encapsulates a spectrum of professional endeavors, wherein I actively participated in diverse disciplines such as landscaping, interior design, and furniture design, tailoring my expertise to meet the specific demands of each project. I have been privileged to engage in projects featuring a wide array of materials and techniques, ranging from Radiant cooling, XPS insulation, CSEB Block, Rammed earth construction, Ferro cement casted shells for slabs, and Cork, among others.
Throughout my tenure, I have honed a diverse set of skills encompassing various software applications for architectural drawings, including but not limited to AutoCAD, SketchUp, Lumion, among others. Additionally, I have acquired proficiency in crafting handmade models to enhance the visualization and presentation of architectural projects.Also “Led and executed site supervision, ensuring adherence to project specifications, quality standards, and safety protocols. Coordinated with diverse stakeholders, maintained a detailed record of project progress, and proactively addressed on-site challenges to ensure successful project completion. This continuous skill development has not only enriched my technical capabilities but also contributed to my comprehensive approach in the field of architecture.
Models Crafted.
STADIUM”
Advance Construction - vii.
Developed a detailed scale model of Wembley Stadium with the primary objective of enhancing comprehension of construction methods, techniques, and the intricate structural system employed in the facility. This hands-on approach aimed to deepen our understanding of the complex architectural elements and construction processes associated with such a prominent and intricate project. The creation of the model served as a valuable educational tool, providing a comprehensive insight into the multifaceted aspects of the Wembley Stadium’s construction.
Museum Design Studio - ix.
Is the value attributed to a “piece of land” greater than the value placed on the lives of people, and how does this dynamic impact our ethical considerations and societal priorities?
Design Approach.
The proposed institution holds a profound significance, transcending its physical structure to become a repository of shared human experiences. It aims to narrate history in an experiential manner, capturing the collective journey of individuals and communities. Through the lens of a museum, the city envisions empowering itself, fostering social and economic growth.
This cultural institution aspires to bring people together, creating a space where they can stand united and resilient. This vision extends beyond mere community convergence; it is about fostering a sense of shared identity and strength among its residents.
The project carries a concern for the larger context, seeking to deconstruct the notion of the state as the sole source of power. Instead, it endeavors to remember the state as cradles of civilizations and centers of knowledge that may have been obscured over time. By doing so, it aims to rekindle an understanding of why and how these foundational aspects have been buried.
In its essence, the institution serves as a catalyst for societal progress by advocating for the provision of fundamental amenities. It champions causes such as healthcare, education, and economic support, thereby contributing to the well-being and upliftment of the community at large. Through this multifaceted approach, the proposed institution not only preserves history but actively shapes a future characterized by unity, resilience, and collective progress.
Kashmir, known for its composite values of humanism and tolerance, encapsulated in the term “Kashmiriyat,” boasts a rich cultural heritage that harmoniously integrates the beliefs of Muslims, Hindus, Sikhs, and Christians. Despite the test of time, one resilient element has endured—the traditional architecture of Kashmir
This site holds profound social, economic, and emotional connections with the people of the city and the state. It presents an opportunity to serve as a unifying ground, transcending religious differences and fostering a sense of community for the greater good of the people. With significant footfall and an ideal geographic location, bordered by Dal Lake on one side and offering views of the Himalayan ranges on the other, this site emerges as a potential cornerstone for unity and cultural preservation in Kashmir.
Building Plans.
Elevations. Sections.
During site visits and travels, my approach extends beyond mere photography; I strive to capture not only images but also the essence of diverse communities with distinct cultural backgrounds. Through meaningful interactions, I seek to comprehend the unique contexts from which people hail, understanding the intricacies of their origins and the places they call home. This comprehensive approach allows me to appreciate the richness of cultural diversity and enables a deeper connection with the environments I explore.
Design Approach.
In the realm of democracy, adhering to the democratic ethos is a challenging task, particularly when establishing a functional space for it. As a form of participatory leadership, fostering a strong relationship between state agencies and society is paramount. Society, in this context, encompasses the diverse array of people, not just the majority in positions of power. Creating an effective avenue for people’s participation involves providing spaces where agencies can interact, listen to citizens, and embrace constructive criticism. This approach significantly fortifies the democratic structure by promoting increased participation, activation, and inclusion, leaving no room for inequality.
The essence of participation and shaping governance lies in the inclusion and consideration of diversity. This is crucial for breaking stereotypes and ensuring that urban governance encourages innovation and change. Unlike classical architecture, urban institutions should prioritize accessibility, sustainability, and environmental effectiveness. They should cater to the varied needs of people, inspiring citizens to actively engage and demand what has been promised. The design and functionality of the building should not be confined by stereotypes or rigid ideologies; instead, it should evolve to address the dynamic needs of the state. It should focus on how it caters to the requirements of the diverse population rather than just its outward appearance or demonstration of power.
Illustrations of some spaces fluid and transparent in nature.
Elevation.
Abstraction Studio - iv.
ABSTRACTING MOVEMENT OF “POLE VAULT”
Abstraction is rooted in the cognitive process of conceptualizing a real-life entity, be it a form, structure, movement, or distinct characteristics. This involves distilling the complexities of the object into a simplified form, enabling the generation of innovative ideas and fostering a personalized intellectual framework around the subject. The nuanced qualities inherent in pole vaulting, notably the deliberate bending of the pole at a specific angle in correlation with the body’s position, as well as the trajectory of the human form supported by the pole, were particularly intriguing. My primary objective centered around capturing the intricate interplay of human movement, transitioning seamlessly from static postures to dynamic sequences, a feat made possible through the utilization of the pole as a pivotal element in the process.

Models founded upon the trajectory of human movement encompass distinct phases, including the run-up, swing, twist, rotation, and free fall. To meticulously capture this trajectory, the human motion was systematically recorded in segments, subsequently coalesced to establish a seamless and continuous motion. Efforts were directed towards situating human motion within a spatial context, enabling an experiential comprehension of bodily twists and jumps. The visual representation sought to encapsulate not only the dynamic nuances of the trajectory but also manifested as a spatial construct, imbued with height and an evocative sense of sudden descent, akin to a shaded or defined spatial entity.













