O F I
SELECTED
R O O
WORK 2019-2023
DHRUV MISTRY
ABOUT ME
DHRUV MISTRY
CONTACT
416-570-5010
dhruvmistry72@hotmail.com
PROFILE
Efficient Student who has completed a Bachlor’s Degree in Architectural Studies and committed to learning and developing skills in the field. Well-versed in Revit, Rhino, Photoshop, and Illustrator, with strong understanding of Sustainable Architecture. Successful in quickly building skills, self-teaching and acquiring new knowledge. Motivated student with formal knowledge gained through excellent classroom performance with superior performance in both autonomous or collaborative environments.
EDUCATION
BACHELOR OF ARCHITECTURAL STUDIES
Laurentian University | 2019 - 2023
Greater Sudbury, ON
- Design for Climate Change
- Building Systems
- Structures
- Architecture and Ecology
CERTIFICATIONS
- Revit 2023: Essential Training for Architecture (Imperial and Metric)
- WHMIS in accordance with the Occupational Health & Safety Act
- Working at Heights
- Mobile Elevating WorkPlatforms Training
WORK HISTORY
CONSTRUCTION LABOURER / WORKER
ONOCON Developments Ltd | May 2020 - Aug 2020
Mississauga, ON
- Adhered to company policies, safety procedures, and performance standards
- Maintained work areas by cleaning and straightening for maximum productivity and safety
- Loaded, unloaded, and moved material to and from storage and production areas
- Driveway and concrete demolition as well as reconstruction
- Residential and commercial renovation
Kamal Khera, Member of Parliament (Brampton West) | Sept 2017 - Jan 2018
- Produced high-quality documents and spreadsheets for internal and customer-facing needs
- Checked documentation for accuracy and validity on updated systems
- Managed multiple projects simultaneously using organizational and analytical skills
- Interacted with customers by phone, email or in-person to provide information
- Maintained composure in stressful situations and continued to provide helpful and kind guest services for fantastic customersatisfaction
SKILLS
- Knowledgeable about Building Code
- Knowledgeable about Sustainable Architecture
- Attention to Detail
- Adobe Creative Suite(Photoshop and Illustrator)
- Proficient in Rhino
- Efficient with Revit
- Microsoft Office (Word,Powerpoint and Excel)
- Model Development (Digital)
OFFICE CLERKMENDING
FOURTH YEAR FALL | 2023
THESIS
In order to mend the social divide that the homeless or at-risk people and youth of Sudbury face, the project aims to provide a community to these groups. Through the thoughtful programming and distribution of socially oriented spaces as well as private or semi-private spaces, the project acts as more than just a shelter, it provides opportunities for interaction, rehabilItation and direction.
INDIVIDUAL
ADVISOR | KRISTIN BEITES
PARTNER | GRAYEM VUORENSYRJA
PROGRAMS | REVIT, RHINO, ENSCAPE, PHOTOSHOP, ILLUSTRATOR
BUILDING CODE | AVAILABLE UPON REQUEST



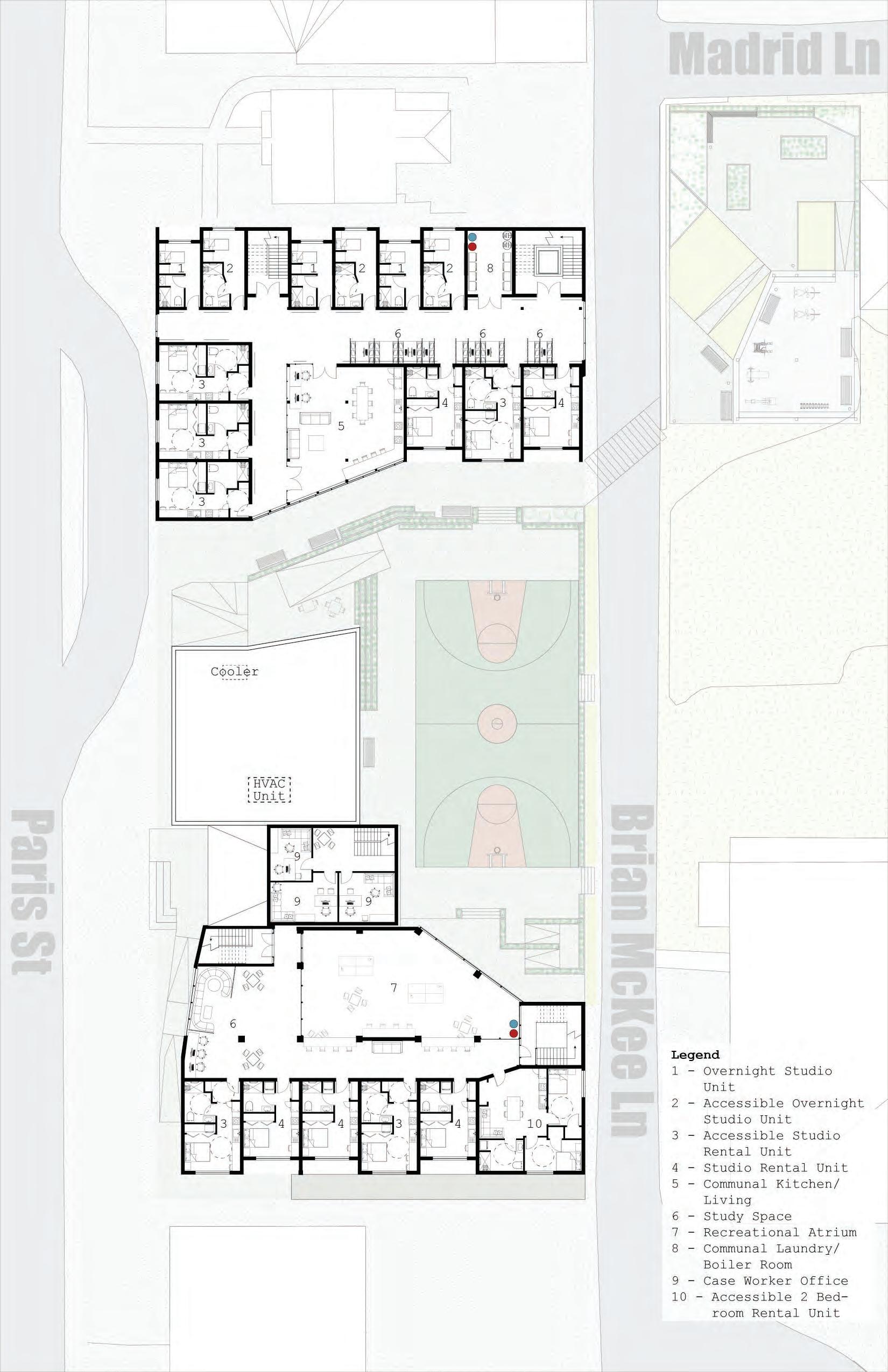


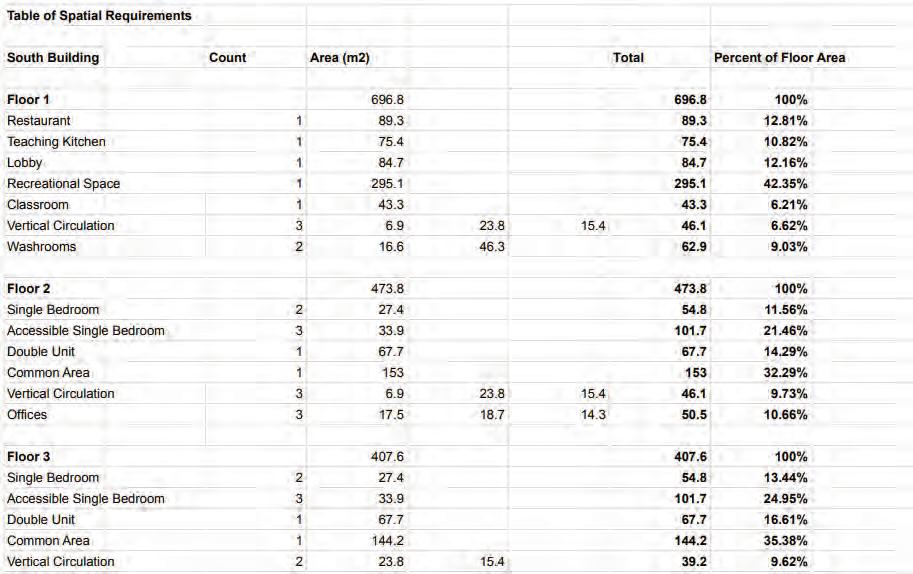

Accessible Studio Rental Unit Axo


Accessible Studio Rental Unit Lighting Axo
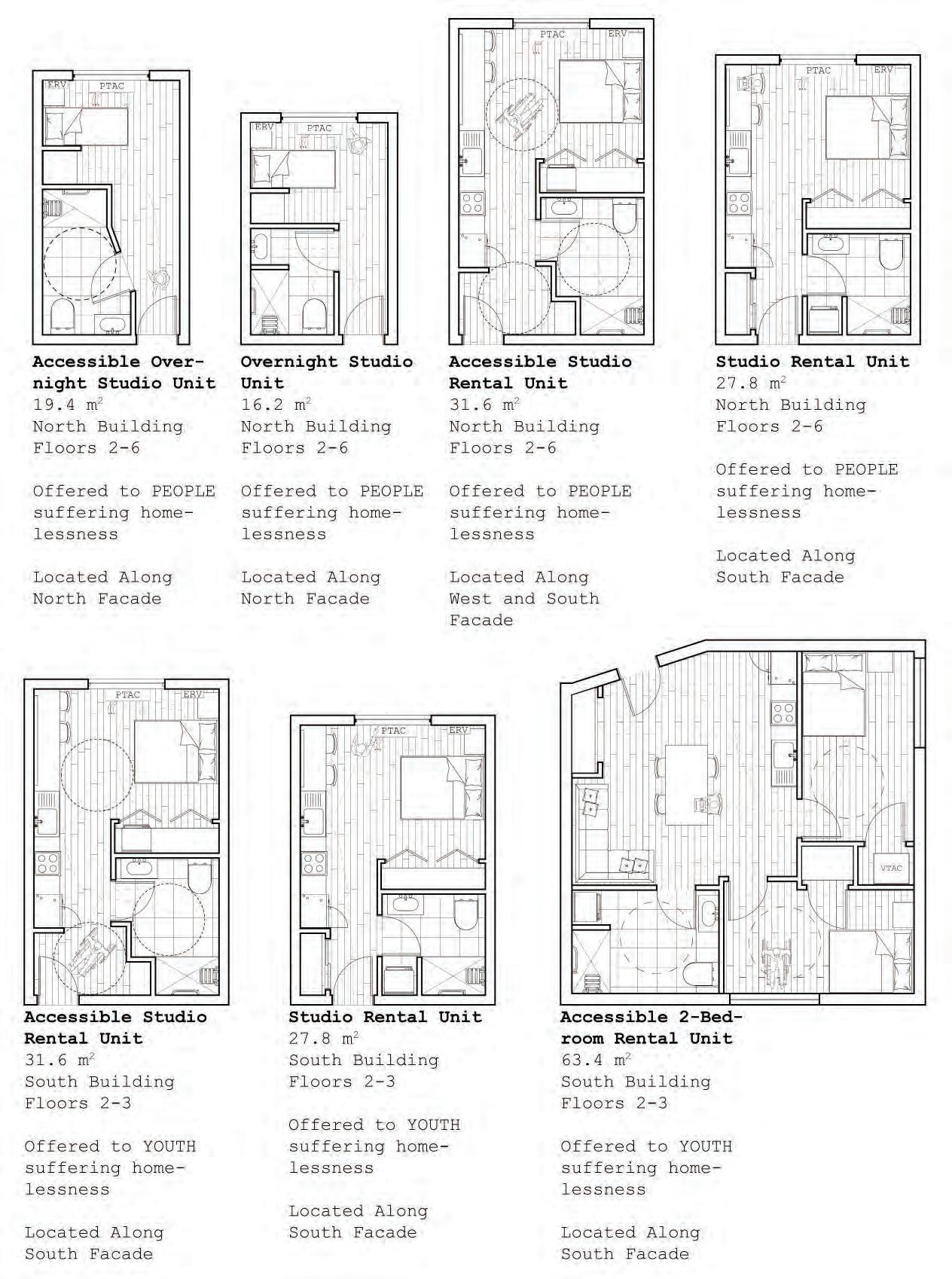
Accessible Studio Rental Unit and Cooridor Artificial Lighting Strategy
Community Lounge Artificial Lighting Strategy
Furnished Lighting And Refl ected Ceiling Plan
Furnished Lighting And Refl ected Ceiling Plan




Accessible 2-Bed Rental Unit and Cooridor Artificial Lighting Strategy
Atrium Artificial Lighting Strategy
Furnished Lighting And Refl ected Ceiling Plan
Furnished Lighting And Refl ected Ceiling Plan




West Elevation

East Elevation

Detailed Elevation & Building Envelope Section






Detailed Structural Axo

















THE CHILDREN’S CLUB
THE ADULT’S CARE
THIRD YEAR FALL | 2021
THESIS INDIVIDUAL ADVISOR | THOMAS STRICKLAND PROGRAMS | RHINO, ENSCAPE, PHOTOSHOP, ILLUSTRATOR
Investigating the chronology of materiality and movement of people in Sudbury to represent chronological change, both real time and over the course of time. Using the buildings program, exterior facade and natural occurrences to establish these changes, while also creating a place of play for all age groups.





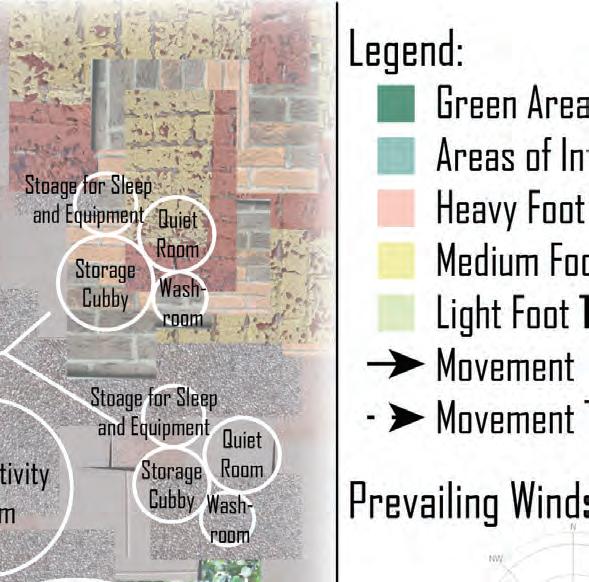




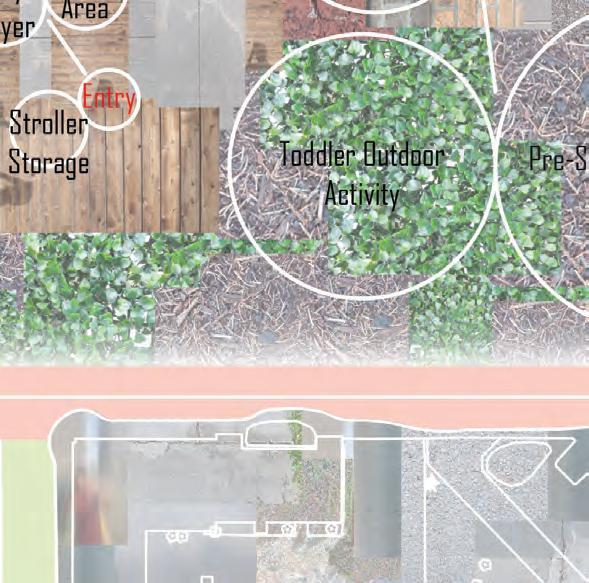



























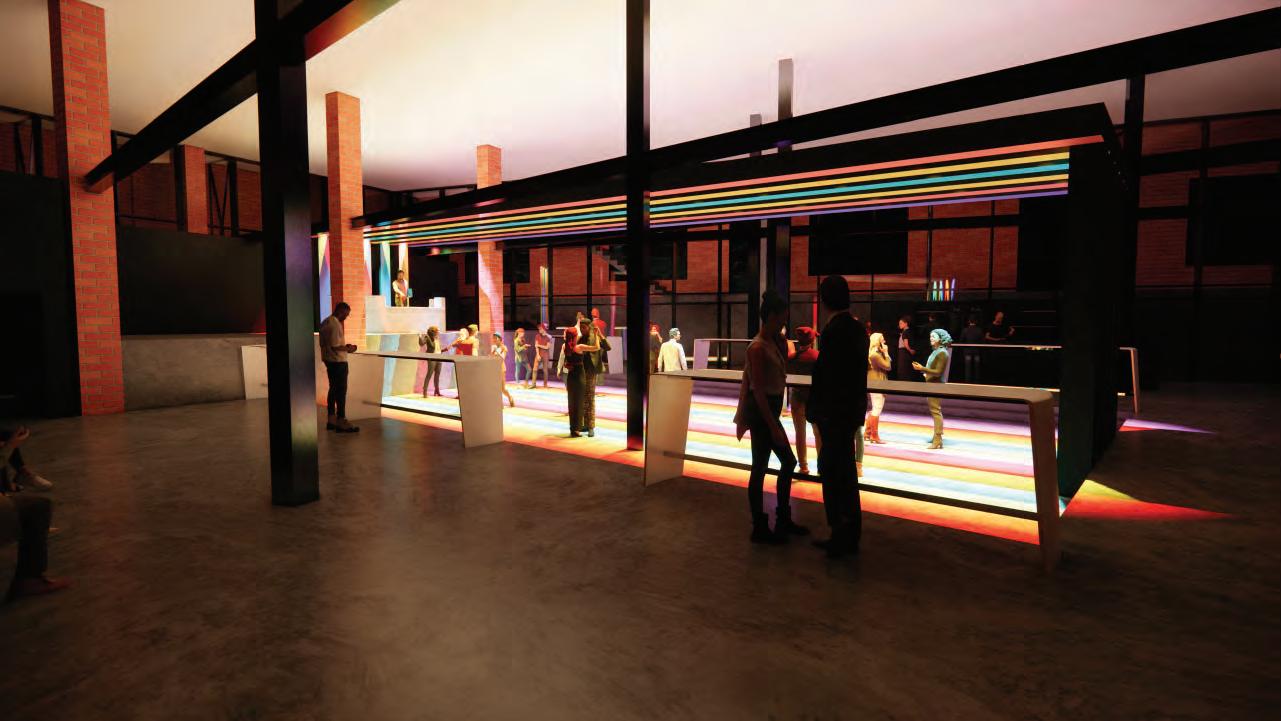


Ecology Centre
SECOND YEAR WINTER | 2021
THESIS
Being designed in the Lake Laurentian Conservation Area, this Ecology Centre is being to design to emphasize the changes that occur on the site throughout the year, both small and large. As the design process furthered, the design of the building began to incorporate aspects of change in the environment which could benefit the building in being more eco friendly and resilient, as well as benefit the site itself.
INDIVIDUAL
ADVISOR | KAI WOOD MAH PROGRAMS | RHINO, ENSCAPE, PHOTOSHOP, ILLUSTRATOR


Main Floor Plan With Context
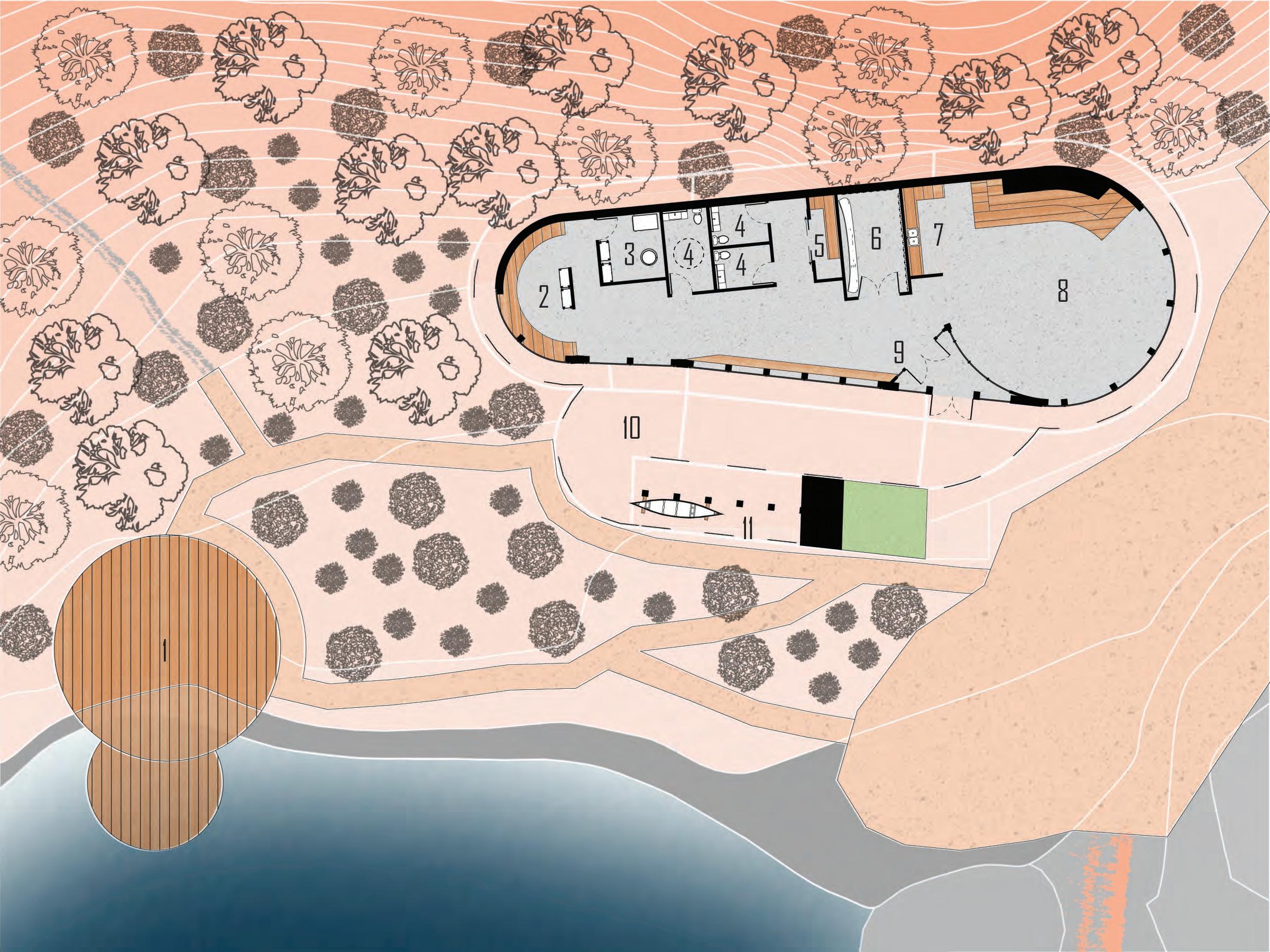






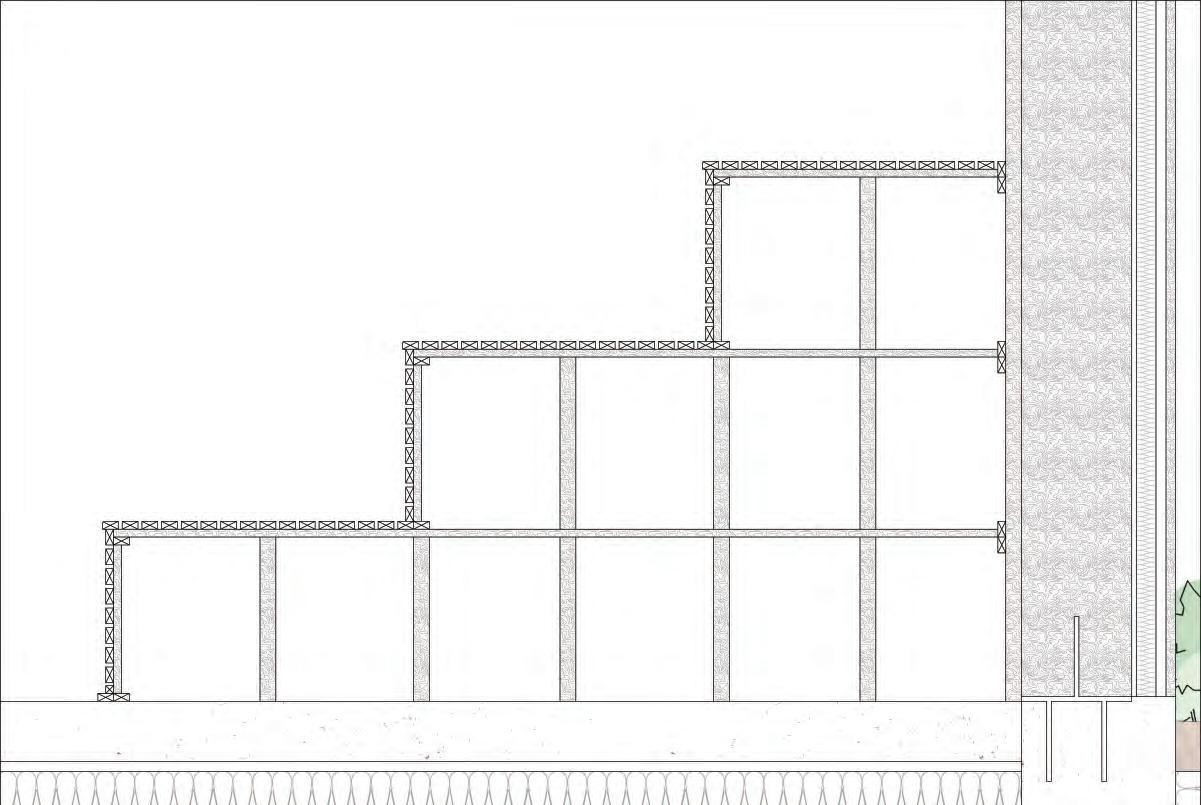
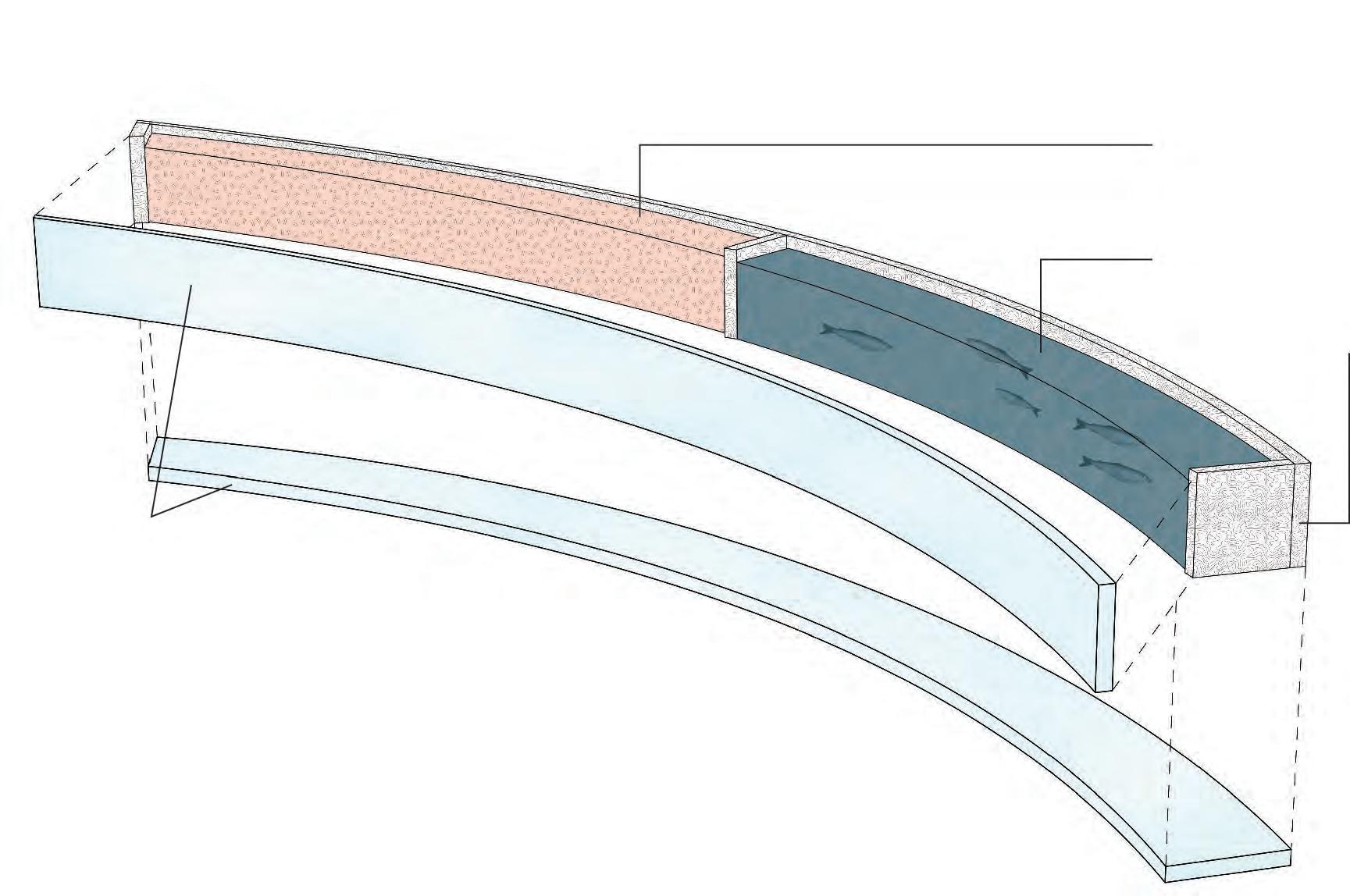




THE LAKE LAURENTIAN ARC
STUDENT DESIGN COMPETITION FOR CANADIAN ACADEMY OF ARCHITECTURE FOR JUSTICE
(CAAJ) | 2021
THESIS
Through recent events and various movements it has become apparent that today’s court systems lack the ability to truly provide justice but rather display systematic discrimination and racism, as well as cause social unrest. The Lake Laurentian Arc (LLA) is a community justice center which aims to create a space that is comforting and welcoming to all, where there is no hierarchy of power, but a neutrality between all those who inhabit and visit.
GROUP | TANYA D’SOUZA, ADAYAH OKUNG, TEJ RAJA & ERICK STURM
PROGRAMS | RHINO, ENSCAPE, PHOTOSHOP, ILLUSTRATOR

























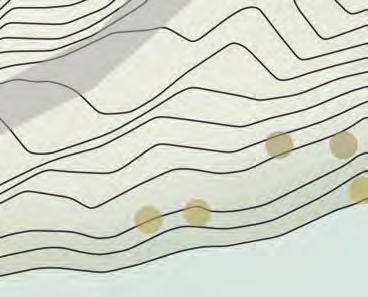




























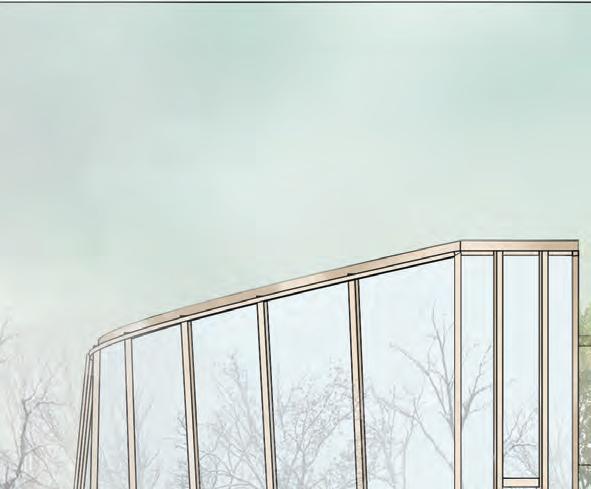


























Winter




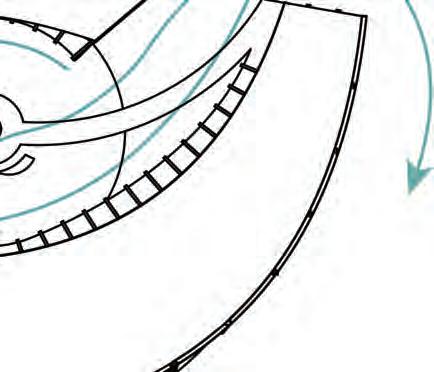













THE TOWER
FIRST YEAR FALL | 20192020
THESIS
Creating a landmark on the Lake Ramsey Skate Path symbolic to Sudbury’s Superstack. Not only used to determine one location on the ice relative to the ends of the path, but also acting as a warming hut, sheltering from the cold.
GROUP | STUDIO GROUP ADVISOR | KEMAL ALLADIN
PROGRAMS | RHINO HAND DRAFTED & BUILT






