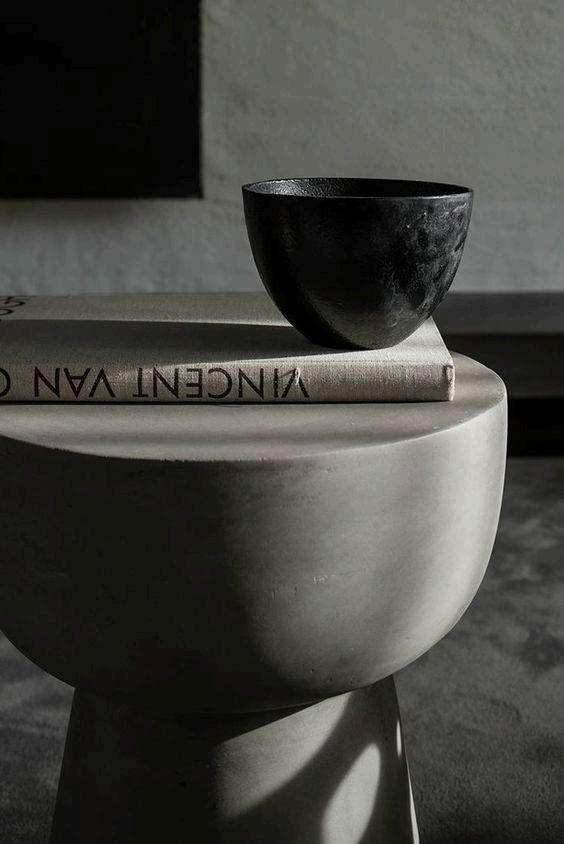
CÓRDOVAGONZÁLEZ
DIANAPAOLA
PORTAFOLIO DISEÑODEINTERIORES
 DIANAPAOLA CÓRDOVAGONZÁLEZ
DIANAPAOLA CÓRDOVAGONZÁLEZ
DISEÑADORA DE INTERIORES
Estudiante de la Licenciatura
Diseño de Interiores en Centro UniversitarioTrozmer.
Me caracterizo por ser una persona creativa, disciplinada, ágil en el aprendizaje y comprometida, en constante búsqueda de un crecimiento personalylaboral.
Student of the Interior Design Degree at the Centro Universitario Trozmer.
I characterize as a creative, disciplined, agile in learning and committed person, in constant search for personal and professional growth
FORMACIÓNACADÉMICA ACADEMIC TRAINING
2021-2024
CentroUniversitarioTrozmer, Puebla,Pue.
Trozmer University, Puebla, Pue.
2018-2020
PreparatoriaColegioAteneoVictoria, Victoria,Tamaulipas.
Ateneo Victoria High School, Victoria, Tamaulipas.
ESTUDIOSCOMPLEMENTARIOS
SMI XV Congreso Internacional de ArquitecturaeInteriorismo2023.
SMI XV International Congress of Architecture and Interior Design 2023.
CONTACTO
Diana pao28@hotmailcom
ISSUU: Diana Paola Córdova González
Linkedln: Diana Córdova González
Congreso Latinoamericano de Neuroarquitectura2021.
Latin American Congress of Neuroarchitecture 2021.


1 ÍNDICE TEORÍASYTÉCNICASDEREPRESENTACIÓN THEORIES AND TECHNIQUES OF REPRESENTATION Dibujotécnico 3 Perspectivasysketch............................................................................4 DibujotécnicoAutocad 7 Technical drawing Perspectives and sketch Drawing Autocad Representación3DsMax 10 3Ds Max Representation 3 PROCEDIMIENTOSDECONSTRUCCIÓN CONSTRUCTION PROCEDURES DeconstruccióndeDolmen................................................................19 ComposiciónArmadurasestructurales 20 Dolmen Deconstruction Composition Structural reinforcements 2 METODOLOGÍADEDISEÑO DESIGN METHODOLOGY ExhibiciónHolocausto 11 Holocaust Exhibition Coworking 13 Recamara.......................................................................................................12 Bedroom DiseñoLibrero............................................................................................14 Shelf design MueblesDepartamento......................................................................15 Apartment furniture Yate 16 Sala/Comedor...........................................................................................17 Yacht Dining room Restauranteyáreadeentrenamiento 18 Restaurant and training area
TEORÍAS Y TÉCNICAS
DE REPRESENTACIÓN
THEORIES AND TECHNIQUES OF REPRESENTATION
DIBUJOTÉCNICO
Technical drawing

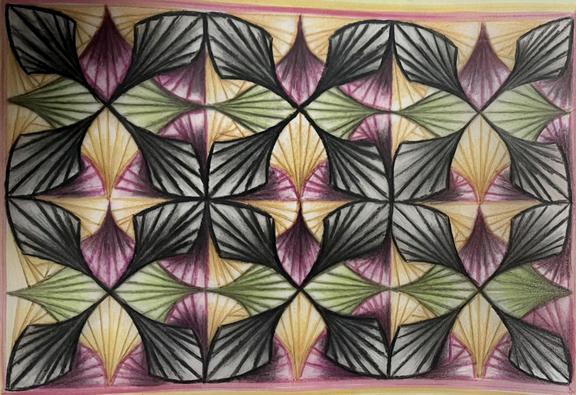
Nombresdelosproyectos:
Dibujopordeconstrucción
DiseñoModular
Retículasdediseño
Project names:
Drawing by deconstruction
Modular Design
Design grids
El dibujo técnico y la geometría es el primeracercamientodeundiseñadorenel área del diseño, debido a que ayudan a representar la idea que se quiere proyectarmediantetrazosyvolumetría.
Technical drawing and geometry is the first approach of a designer in the area of design, because they help represent the idea that one wants to project through strokes and volumetry.
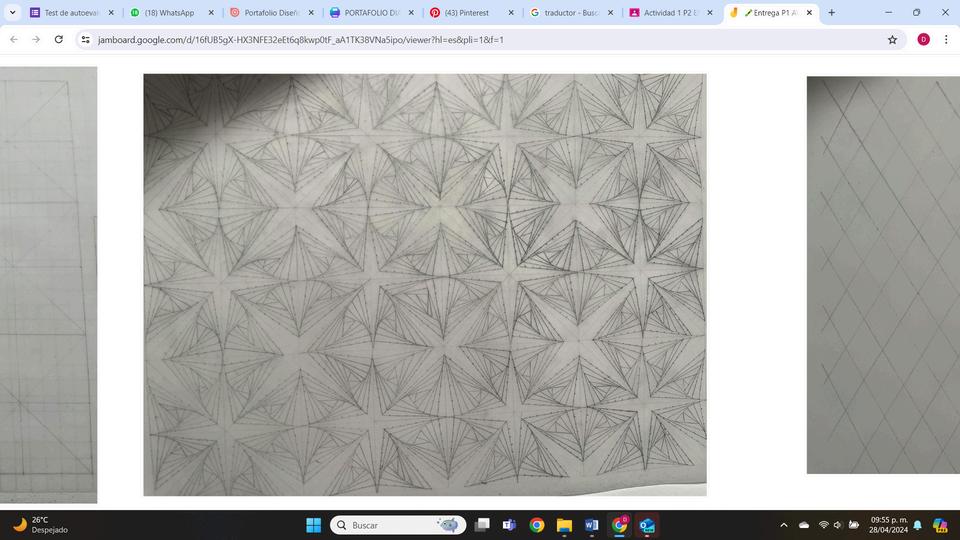
3
TEORÍAS Y TÉCNICAS
DE REPRESENTACIÓN
THEORIES AND TECHNIQUES OF REPRESENTATION
PERSPECTIVASYSKETCH
Perspectives and sketch
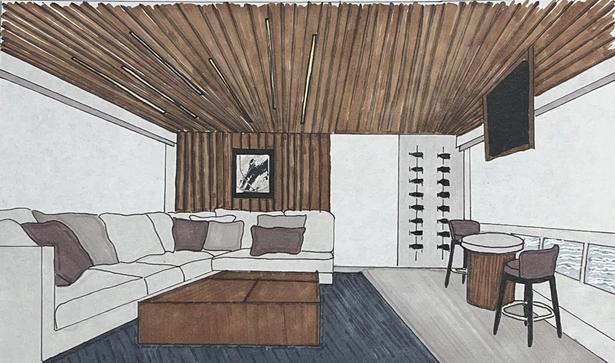
Perspectivaaunpuntodefuga “DiseñoenYate”
Técnicaconplumón
Perspective towards a vanishing point “Yacht design”
Marker Technique
PerspectivaCafeteríaCenteno
Técnicaconplumón
Centeno Cafeteria Perspective
Marker Technique
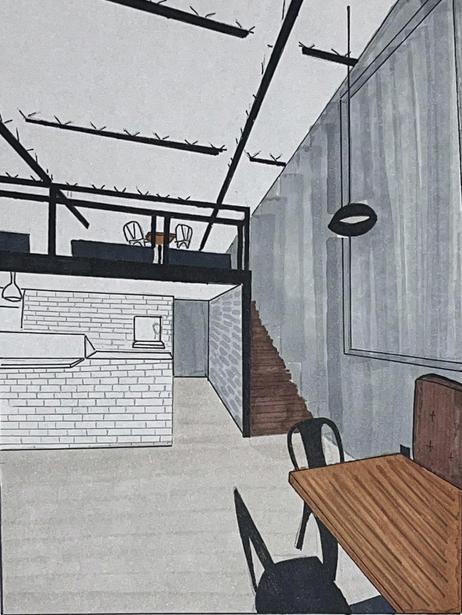
4
TEORÍAS Y TÉCNICAS
DE REPRESENTACIÓN
THEORIES AND TECHNIQUES OF REPRESENTATION
PERSPECTIVASYSKETCH
Perspectives and sketch

Perspectivaaunpuntodefuga
“Biblioteca”
Dibujodigital
Perspective towards a vanishing point "Library"
Digital drawing
SketchDigital
“Lobby”
Digital Sketch
"Lobby"
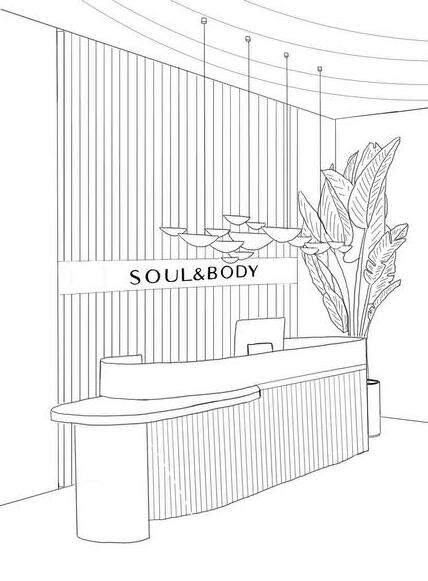
5
TEORÍAS Y TÉCNICAS
DE REPRESENTACIÓN
THEORIES AND TECHNIQUES OF REPRESENTATION
PERSPECTIVASYSKETCH
Perspectives and sketch
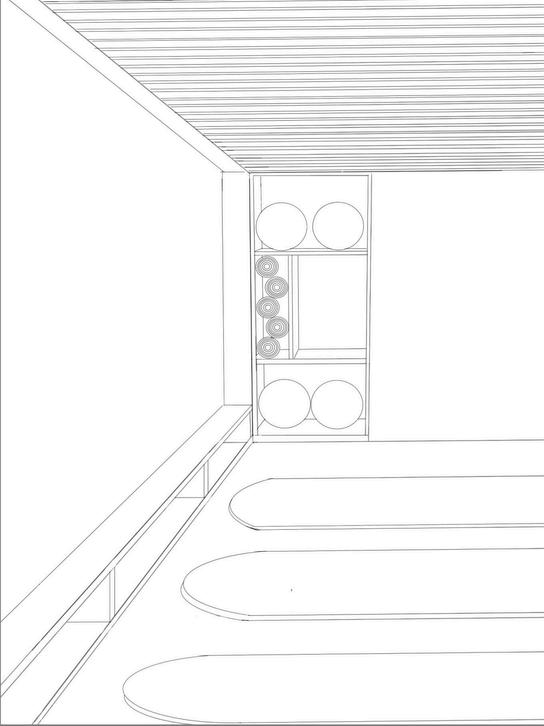
SketchDigital
“Mobiliario”
Digital Sketch
“Furniture”
SketchDigital “SalónYoga”
Digital Sketch “Yoga room ”
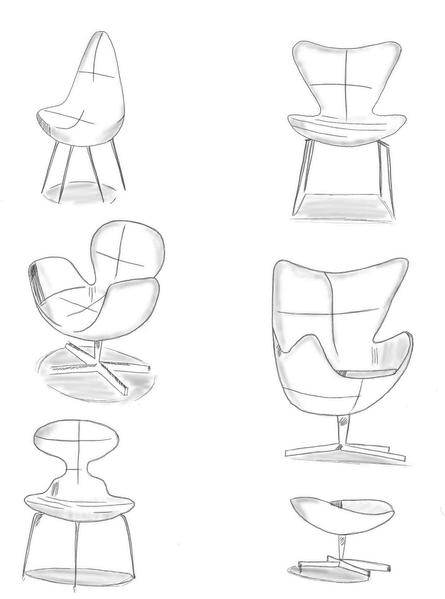
6
TEORÍAS Y TÉCNICAS
DE REPRESENTACIÓN
THEORIES AND TECHNIQUES OF REPRESENTATION
DIBUJOTÉCNICOAUTOCAD
Drawing AUTOCAD
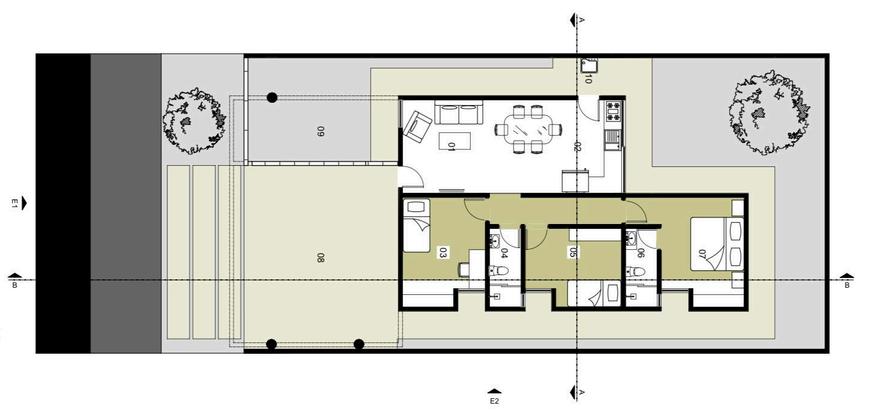
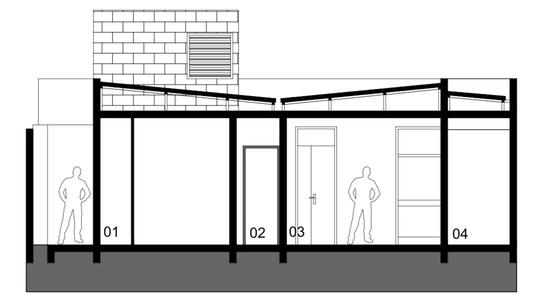
Proyecto“PavimentoTérreo”
FerriArquitectura
DibujoTécnicoAutocad
PlantayCortes

“Earth Pavement” Project
Ferri Arquitectura
Autocad Technical Drawing
Plan and Sections
7
TEORÍAS Y TÉCNICAS
DE REPRESENTACIÓN
THEORIES AND TECHNIQUES OF REPRESENTATION DIBUJOTÉCNICOAUTOCAD Drawing
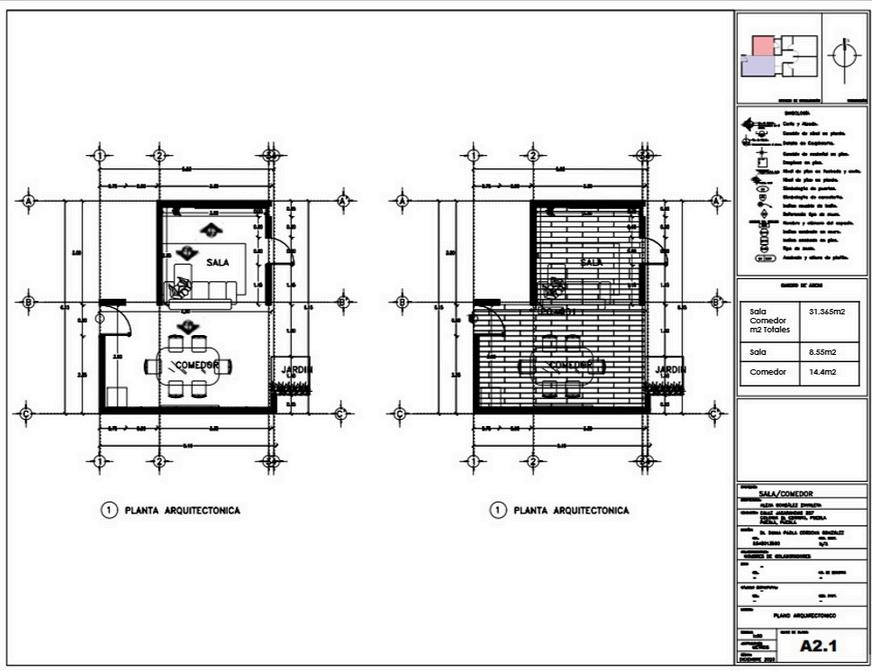

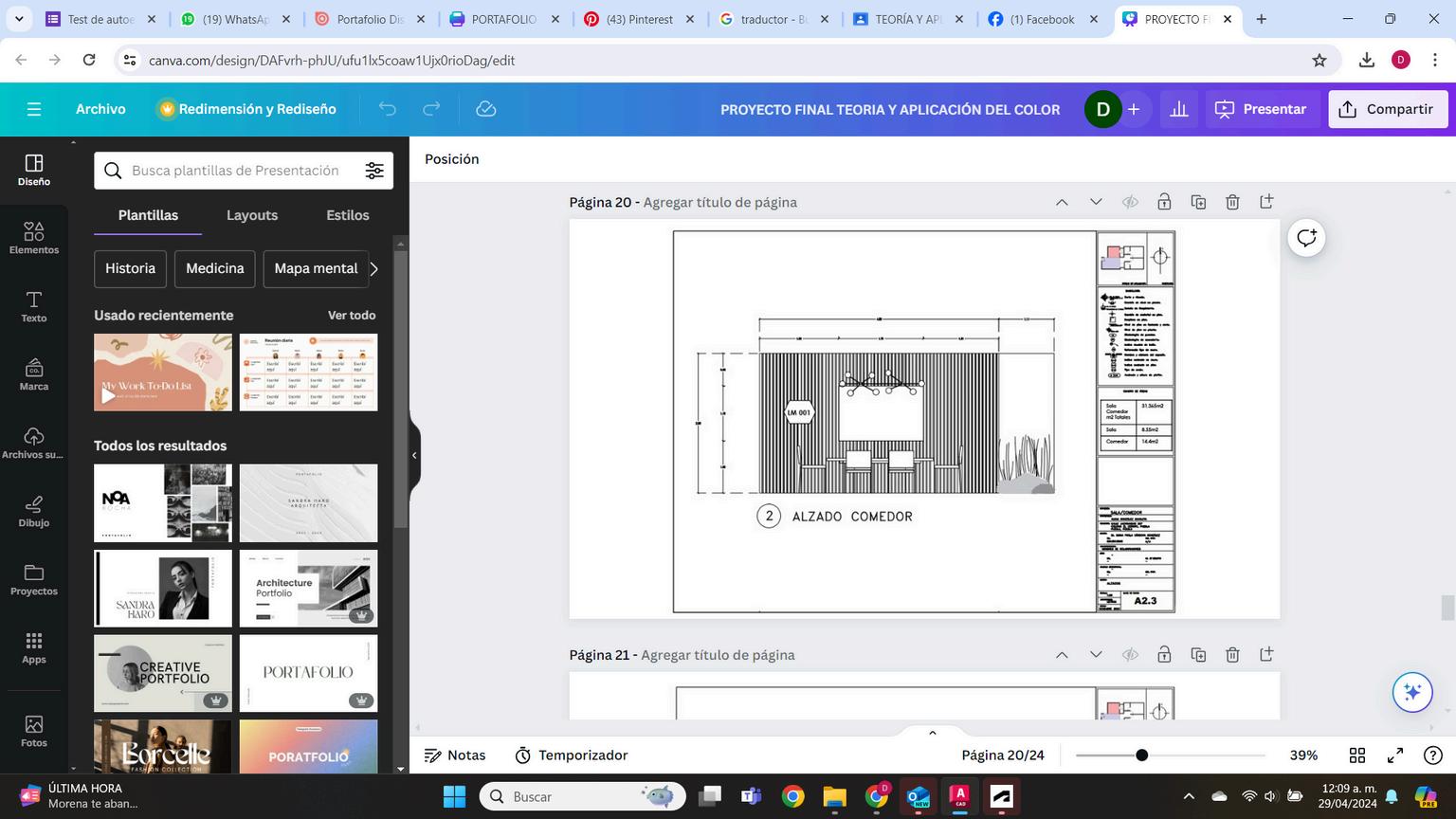
AUTOCAD 8 Proyecto“Sala/Comedor” DibujoTécnicoAutocad PlantasyAlzados “Living/Dining Room” Project Autocad Technical Drawing Plans and Elevations
TEORÍAS Y TÉCNICAS
DE REPRESENTACIÓN
THEORIES AND TECHNIQUES OF REPRESENTATION
DIBUJOTÉCNICOAUTOCAD
Drawing AUTOCAD
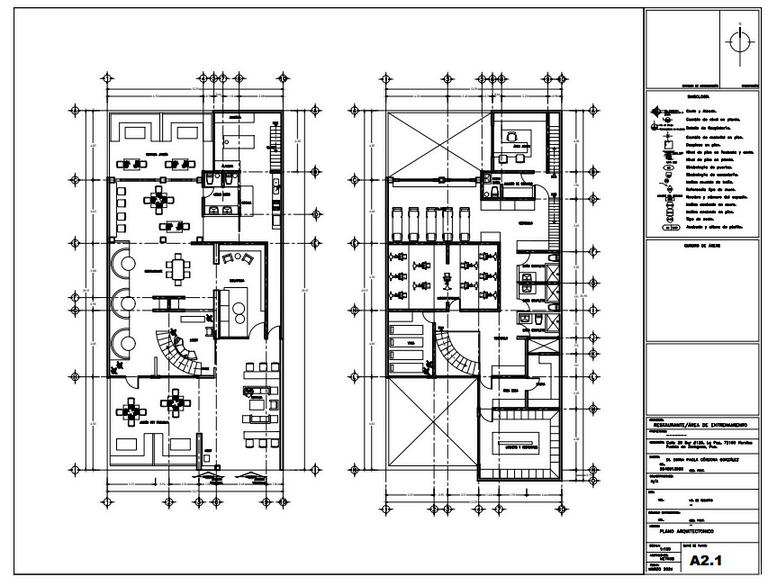
Proyecto“Celosía” DibujoAutocad3D
Project “Celosia”
Drawing Autocad 3D
écnico Planta
ect echnical
d upper

9
TEORÍAS Y TÉCNICAS DE REPRESENTACIÓN
THEORIES AND TECHNIQUES OF REPRESENTATION
REPRESENTACIÓN3DSMAX
3DS MAX Representation

Proyecto“Aragones”
3DsMax
Render
“Aragones” Project
3Ds Max
Render
Proyecto “Templo Holon” porRonArad
3DsMax
Render
“Templo Holon” Project from Ron Arad
3Ds Max
Render


Proyecto “ Casa Farnsworth” deMiesvanderRohe
3DsMax
Render
“Farnsworth House” Project from Mies van der Rohe
3Ds Max
Render
10
METODOLOGÍA DE DISEÑO
DESIGN METHODOLOGY
EXHIBICIÓNHOLOCAUSTO
Holocaust Exhibition
El Holocausto fue la persecución y aniquilación sistemática, auspiciada porelestado,delosJudíoseuropeos por parte de la Alemania Nazi y de sus colaboradores entre 1933 y 1945.
The Holocaust was the systematic, statesponsored persecution and annihilation of European Jews by Nazi Germany and its collaborators between 1933 and 1945
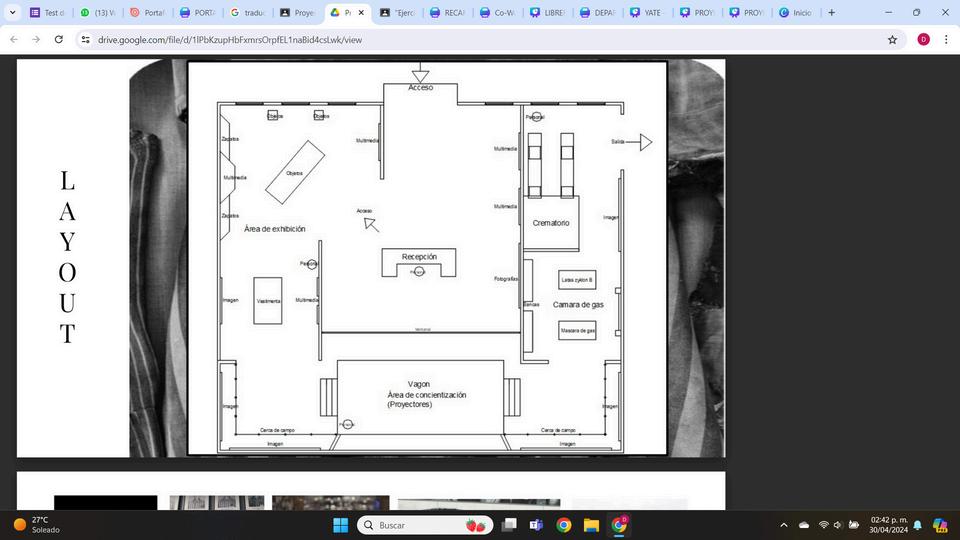


Ubicado en Calle Francisco I Madero 820, Zona Centro, 87000 Cd Victoria, Tamps.
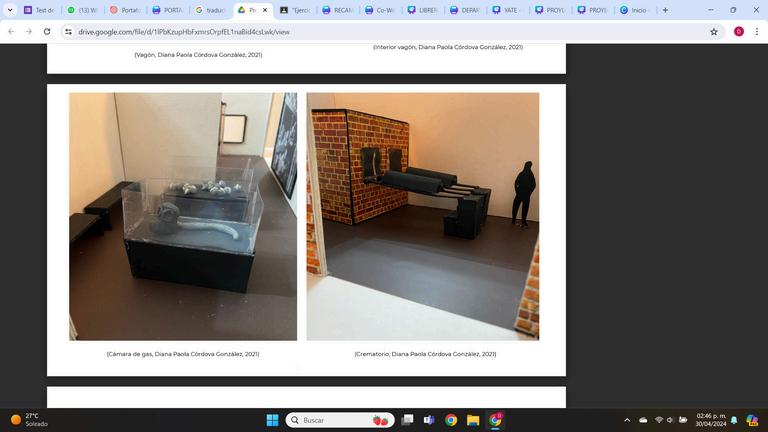


11
Modelo 3D



METODOLOGÍA DE DISEÑO
DESIGN METHODOLOGY


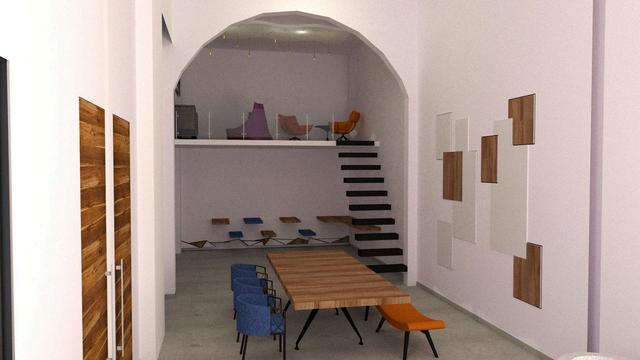


El Presente proyecto es el resultado de la investigación realizada dentro de las instalacionesdeProceed. Tiene por objetivo diseñar una propuesta de interiorismo que sea amena y confortable para los usuarios principales: directivos, colaboradores, clientes y personal administrativo, por medio de espacio contemporáneo, , agradable y confortable todosellos. project is the result of ch carried out within the ed facilities jective is to design an interior sign proposal that is pleasant d comfortable for the main ers: managers, collaborators, ents and administrative staff, ough a contemporary, full, asant and comfortable space for all of them
13
COWORKING

Materiales:
TablónContrachapado
Esmalte sintético para m
negro





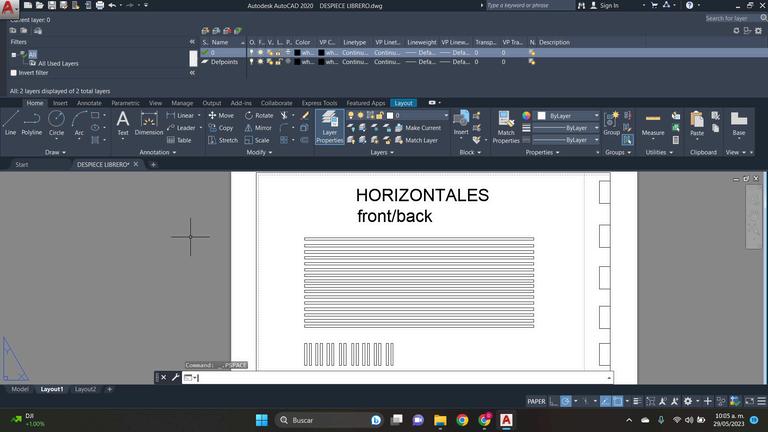

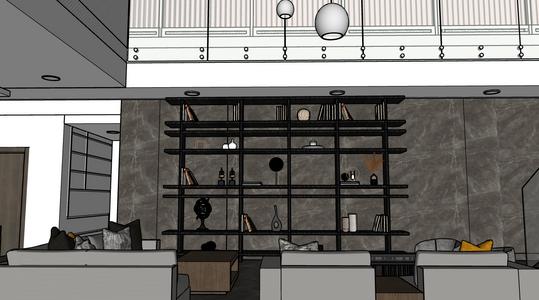
ME
Shelf design
METODOLOGÍA DE DISEÑO


DESIGN METHODOLOGY
MUEBLESDEPARTAMENTO
Apartment furniture


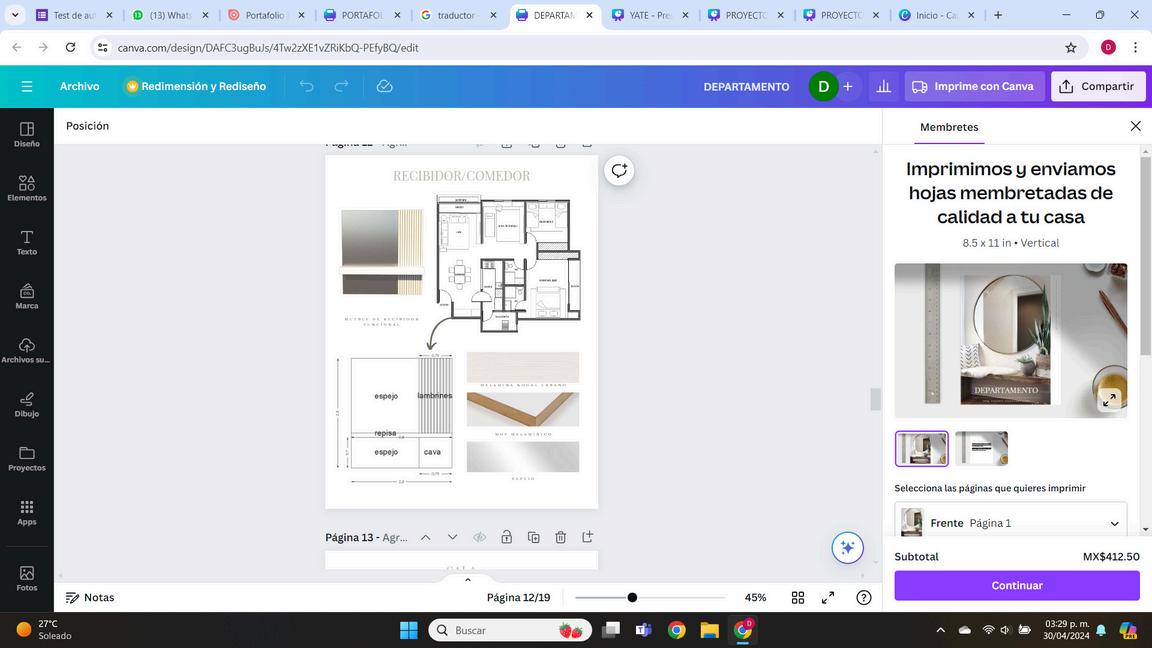
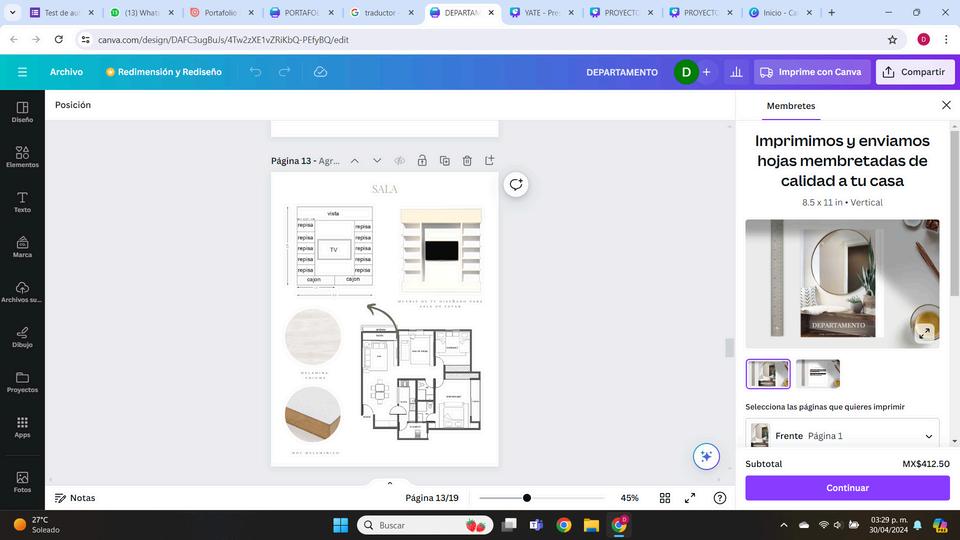


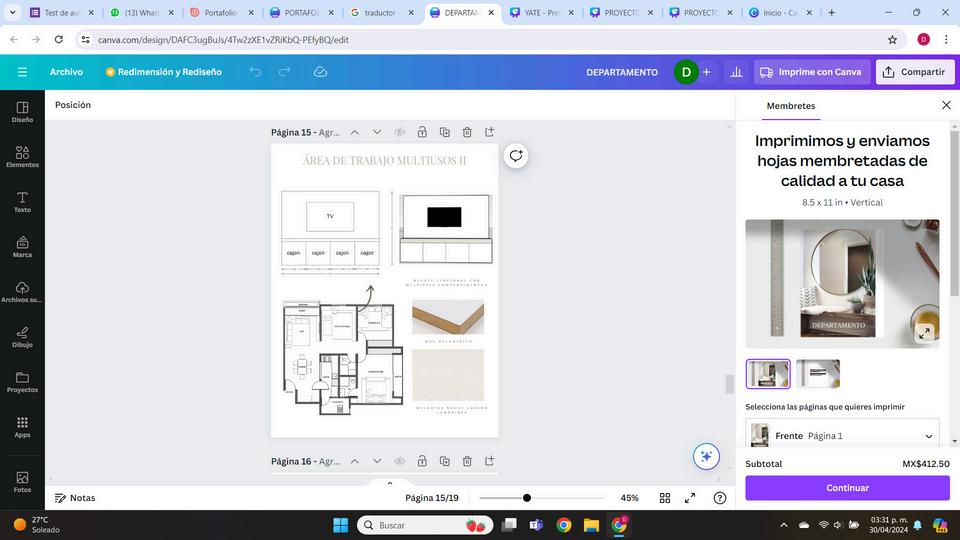
15
YATE
Yatch
METODOLOGÍA DE DISEÑO
DESIGN METHODOLOGY

El yate es un tipo de vehículo marítimo considerado como buque o embarcación de recreo, el cual cuenta con independencia en su medio de propulsión, además de un casco con unas medidas específicas. Básicamente, un yate se utiliza para diversos fines: para el ocio, deportes acuáticos o con fines lucrativos. Todo dependerá del uso que desee darle e delmismo.



The yacht is a type of maritim considered a vessel or pleas which has independence in its propulsion, in addition to a hull wi measurements. Basically, a yach for various purposes: for leisu sports or for profit. Everything w on the use that the owner wishes




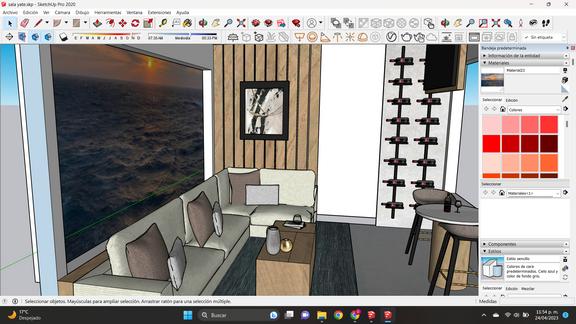
16
Despiece
METODOLOGÍA DE DISEÑO
DESIGN METHODOLOGY

SALA/COMEDOR
Dining room
Este proyecto trata de remodelar
una sala/Comedor, donde elijo
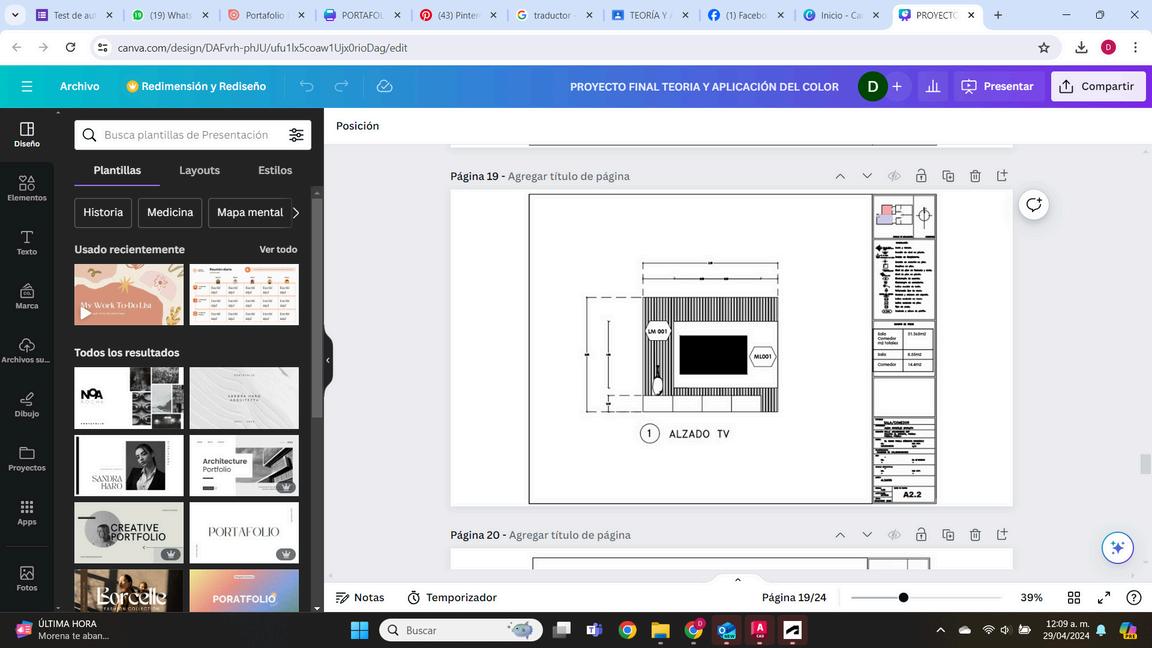


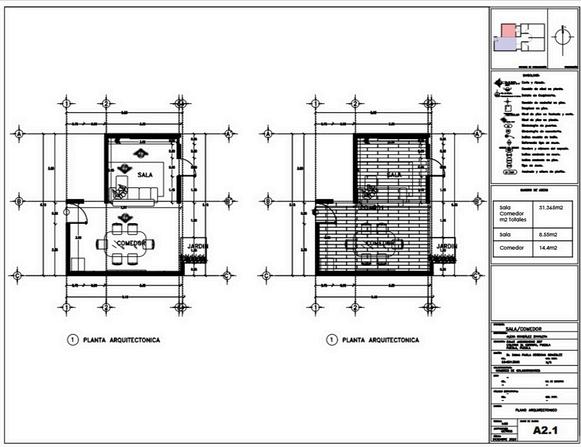
17
METODOLOGÍA DE DISEÑO
DESIGN METHODOLOGY
RESTAURANTEYÁREADEENTRENAMIENTO
Restaurant and training area
ProyectoubicadoenCAlle29Sur#125,LaPaz,72160.Puebla,Pue.
Adaptación de cafetería y área de entrenamiento. El establecimiento cuenta con Restaurantehealty,terrazas,áreadepilates,yoga,indoorcycling,sauna,etc.

Project located at Calle 29 Sur #125, La Paz, 72160 Puebla, Pue
Adaptation of cafeteria and training area. The establishment has a Healty Restaurant, terraces, Pilates area, yoga, indoor cycling, sauna, etc.




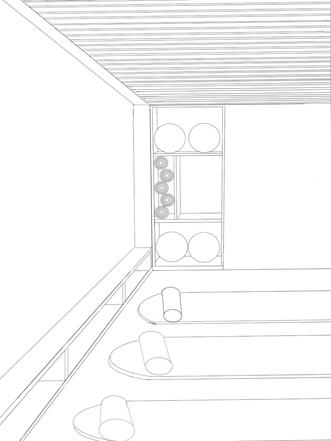
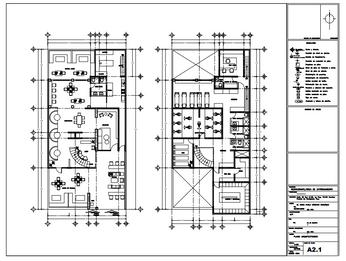
18
PROCEDIMIENTOS DE CONSTRUCCIÓN
CONSTRUCTION PROCEDURES
DECONSTRUCCIÓNDEDOLMEN
Dolmen Deconstruction
Proyecto de comprensión de sistemas estructurales, este proyecto comenzó por entender qué es un dolmen, a partir de ello se realizó una interpretación y se deconstruyo, así se llego al resultado de este dolmen, el cual se rige por los triángulos formados.
Project to understand structural systems, this project began by understanding what a dolmen is, from this an interpretation was made and it was deconstructed, thus arriving at the result of this dolmen, which is governed by the triangles formed


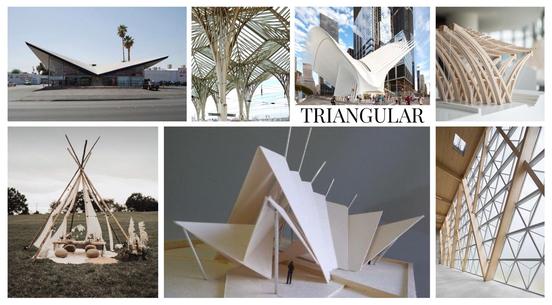
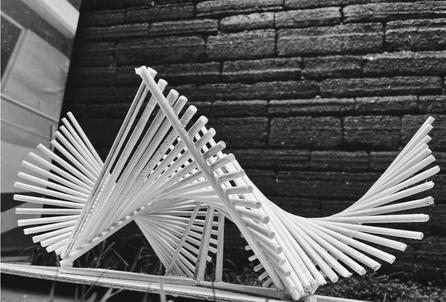
19
3D
Modelo
PROCEDIMIENTOS DE CONSTRUCCIÓN
CONSTRUCTION PROCEDURES
COMPOSICIÓNARMADURASESTRUCTURALES
Composition Structural reinforcements


Proyecto de comprensión de sistemas estructurales, este proyecto comenzó por entender el funcionamiento de las armaduras, a partir de ello se realizó el diseño de armaduras para un escenario de conciertos utilizando cinco de ellas, por lo que se emplean: Howe,Pratt,Abanico,Finkywarren.
A demás se trabaja el diseño de gradas,lonaría,cablesarriostrados.
La idea rectora de este proyecto se rigeporunaestrella.
Project to understand structural systems, this project began by understanding the functioning of trusses, from this the design of trusses for a concert stage was carried out using five of them, which is why they are used: Howe, Pratt, Abanico, Fink and warren
In addition, the design of stands, lottery, guyed cables is being worked on.
The guiding idea of this project is governed by a star
20
Modelo 3D
DISEÑO DE INTERIORES
2024

 DIANAPAOLA CÓRDOVAGONZÁLEZ
DIANAPAOLA CÓRDOVAGONZÁLEZ









































































