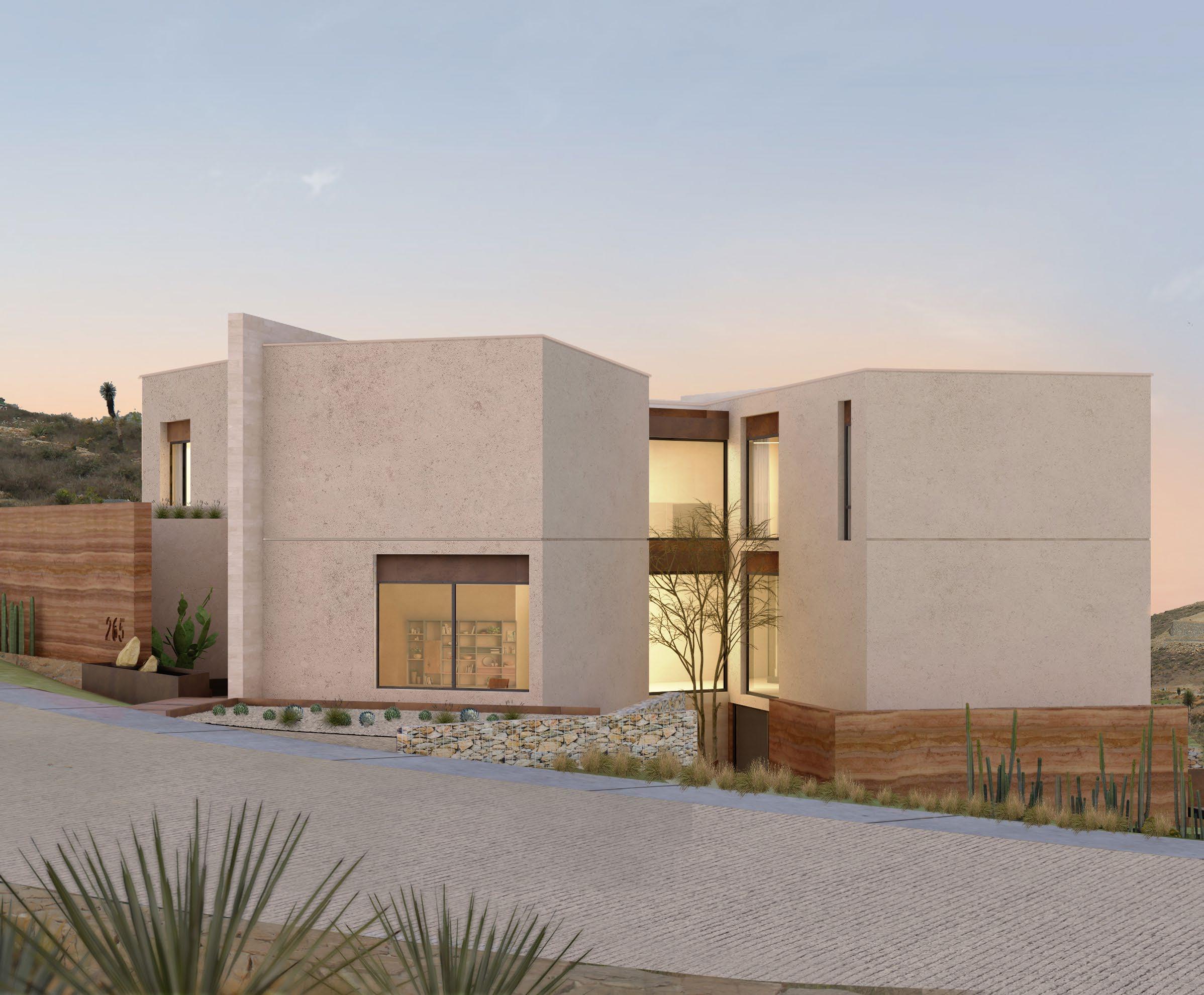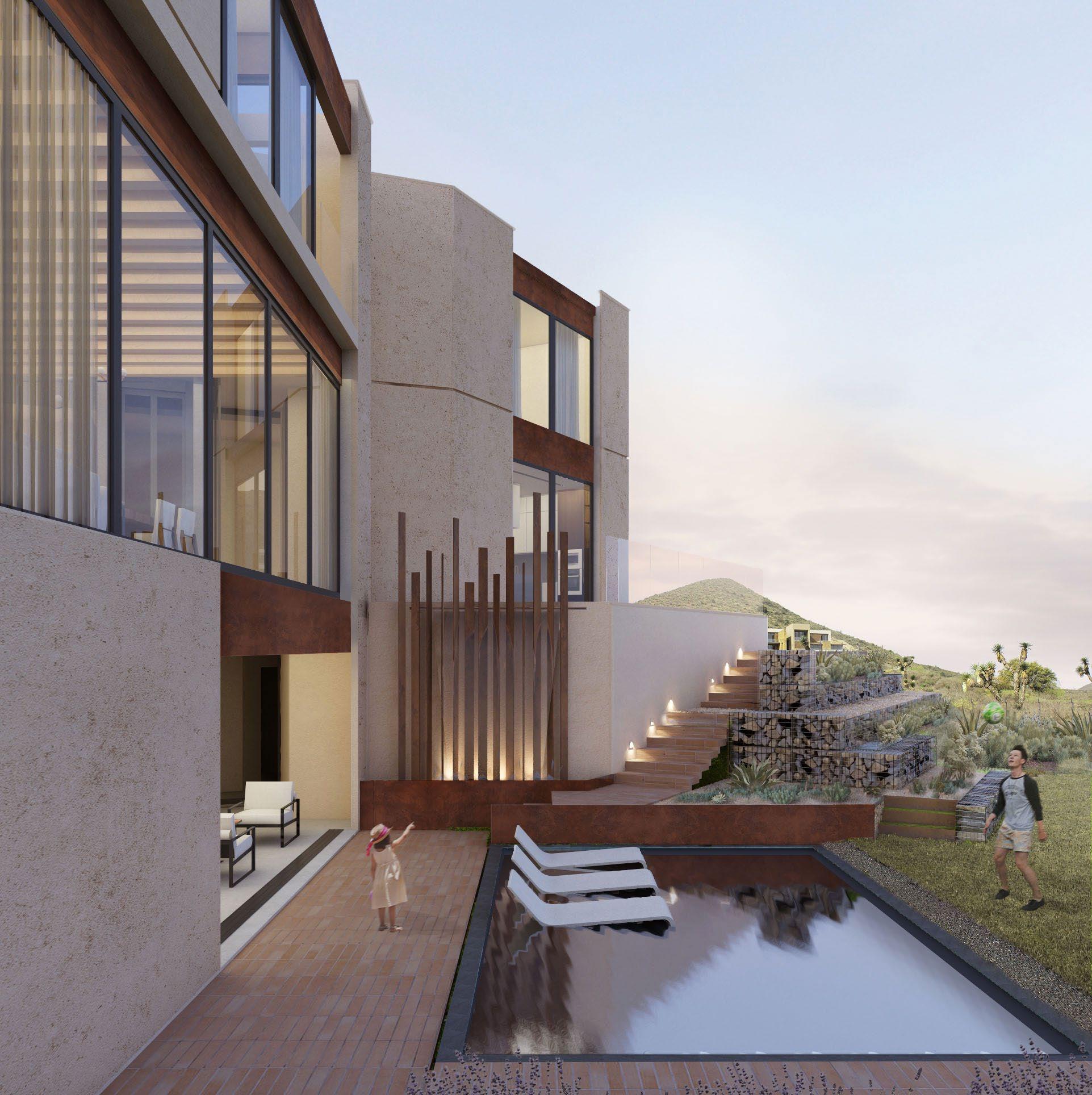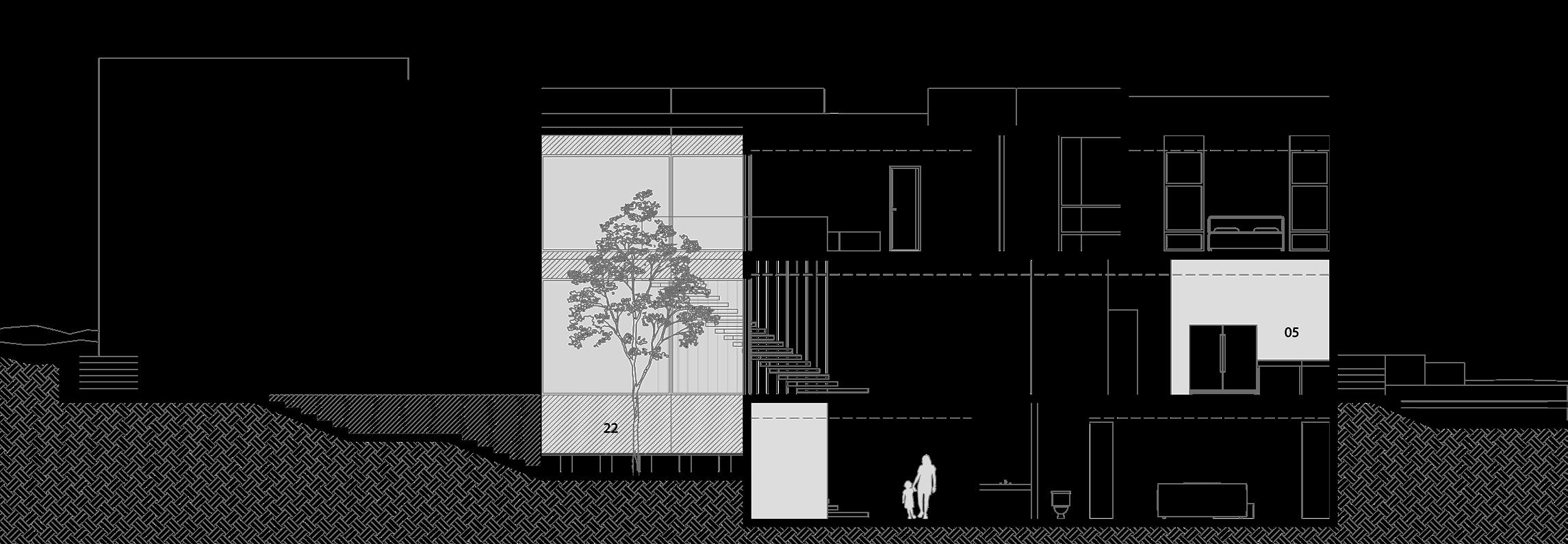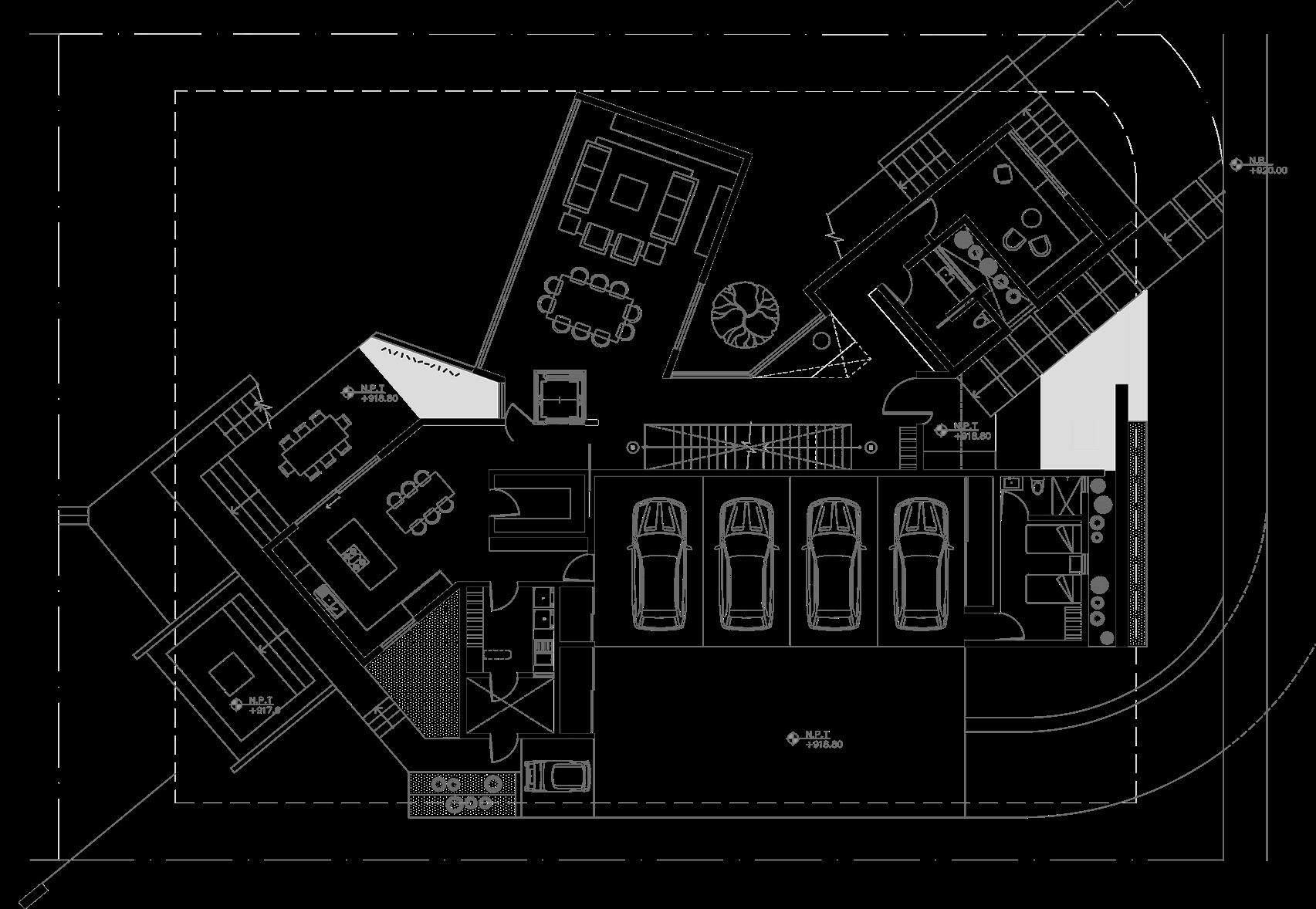WORKS DIANA VALDÉS 2020 - 2023
ARCHITECTURE PORTFOLIO SELECTED
Diana
Valdés
Diana Valdes Gonzalez
+1 737 742 1974
dianavg.96@gmail.com
DEGREES AND CREDENTIALS
Architect - Mexico Licensed
LEED Green Associate
LANGUAGE
Spanish / Native English / Fluent
French / Basic
SOFTWARE
Microsoft Office
Sefaira - Intermediate
OpenStudio - Basic
eQuest - Basic
Sketchup - Advanced
Vray - Intermediate
Autocad - Advanced
Revit - Advanced
Rhino - Intermediate
Grasshopper - Intermediate
3ds Max - Basic
Enscape - Advanced
Photoshop - Advanced
Illustrator - Advanced Indesign - Intermediate
EDUCATION
Master in Advanced Architectural Design, 2022- Expected Graduation Dec. 2023
Sustainable Design Certificate
University of Texas at Austin
Bachelor in Architecture, 2015-2020
Universidad de Monterrey, Mexico Outstanding Thesis Nomination
UCL Summer Studio, 2019
Bartlett School of Architecture, London Best Project Award
Study Abroad Program, 2018
Swinburne University of Technology, Melbourne
EXPERIENCE
Levy Dykema, May - July 2023
Intern Architect
-Assistance on as-builts, Design Development and Construction Documents sets for the demolition and renovation of a commercial project.
-Work on 3D modeling and BIM.
Inara Estudio, 2020 - 2022
Cofounder, Architect
-Designing Architectural, Interior, and Landscape projects from Schematic Design through CD’s and construction.
-Leading project management in construction of residential and retail projects.
-Communicating with contractors and subcontractors for construction.
-Operating business administration tasks such as income statements, balance sheets, and client communication.
-Responsible of sustainability area in design and construction.

Marek, January - November 2019
Intern Architect
-Elaborated Construction Documents for low-rise multifamily projects.
-Assisted with client communication.
-Implemented efficient ways for business administration.
Fraterna + Pladis, August - November 2018
Intern Architect
-Aided on the Schematic Design and Design Development phases of high-rise mixed-use projects.
Contraforma, March - August 2016
Intern Architect
-Aided on Schematic Design of interior design projects.
-Led a team of three in the supervision during construction of an interior design project.
LEADERSHIP & COMMUNITY SERVICE
Travelers With Cause, December 2018
Puerto Rico Ambassador
-Coordinated a 10-person volunteer group in reconstruction of homes destroyed by hurricane Maria in Puerto Rico.
Oaxaca Shelters, September 2017
Volunteer Architect
-Collaborated in design, resource administration and construction supervision of sustainable shelters for victims of the 2017 earthquake in Oaxaca, Mexico.
Conciencia Joven, 2013 - 2018 Coordinator
-Group that promotes social and spiritual values for teenagers.
-Participated (and coordinated) in 16 rural missions to assist poverty stricken communities.
Terralta, December 2020
First place: state-wide contest
-Designed a 700m2 residence in between mountains, using local and natural materials.
-Collaborative project.
Architecture Biennale, Nuevo León, October 2021
Silver medal on category of housing
-Participated with Thesis Project: Hybrid Housing: Reimagining Shared Urban Living
AWARDS PUBLICATIONS
Valdés, D., Medina, T., González, S., and García, R. "Hybrid Housing: Reimagining Shared Urban Living." Design: Vertical & Horizontal Growth (2020): 71-76.
PROFESSIONAL PROJECTS:
MORE
/ACADEMIC AND RESEARCH
CANDILEJAS MOUNTAIN HOME

In construction / 2021
MONTECANA
In construction / 2022
HYBRID HOUSING: REIMAGINING SHARED URBAN LIVING
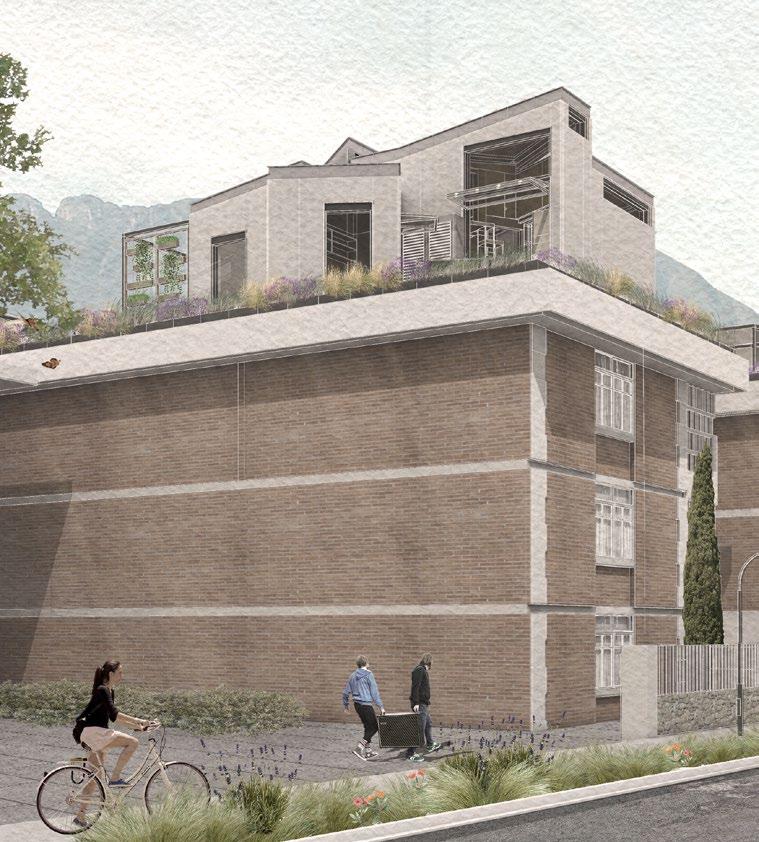
Undergraduate Thesis Project / 2020

CONTENT
/PROFESSIONAL
/COMPETITION
TIME FOR TIMBER
Research and Design Studio / 2023


MÓDULO: CARBON-BALANCED
COMMUNITIES
Design Studio / 2022
RESIDENCE 265
Design Competition Winner / 2020

|Arteaga, Mexico
The Candilejas Mountain Home is a family vacation house designed to bring together many generations. It offers future residents a second home, in which they can enjoy some time in the woods and fresh air.
The project consists of two construction phases so that the family can enjoy and inhabit the space according to their needs over time. The first phase, already built, consists of recreational areas, and allows multifunctional activities to take place in a terrace and bbq area, a bar and game room, and a firepit. The second phase includes a 3,000 sq ft home in which a big family can come together, relish in each other’s company, and create lifetime memories.
The design contains the solutions for a sustainable future. In this project, passive and active strategies are incorporated to create a comfortable and lowmaintenance home and take care of the environment.
The project, located in the Arteaga Mountains of Mexico, is surrounded by pine forests and streams. The site was carefully measured and analyzed so that no tree would be cut down, rather the vegetation would become part of the project and enclose it in the future. The house was also designed to be partially elevated from the ground to allow the natural way of water, flora, and fauna. Where natural runoffs are located, bioswales were designed to infiltrate and channel stormwater downstream.

Natural and local materials were tested for construction to create harmony with the environment. These materials increase the feeling of comfort and warmth to the interior and exterior of the cabin.
Personal contribution: Project designer, Construction documents, 3D modeling, Construction Administration Leader and Supervisor, Graphics
01
PROFESSIONAL
CANDILEJAS MOUNTAIN HOME
In construction / 2021 Diana Valdés,
 Tamara Medina, Sofía González
Tamara Medina, Sofía González



PHASE 1 - GAME ROOM AND TERRACE
PHASE 2 - HOUSE

PHASE 1 SECTION
PHASE 1
LOCALLY SOURCED STONE BLOCKS


CONNECTION TO PHASE 2

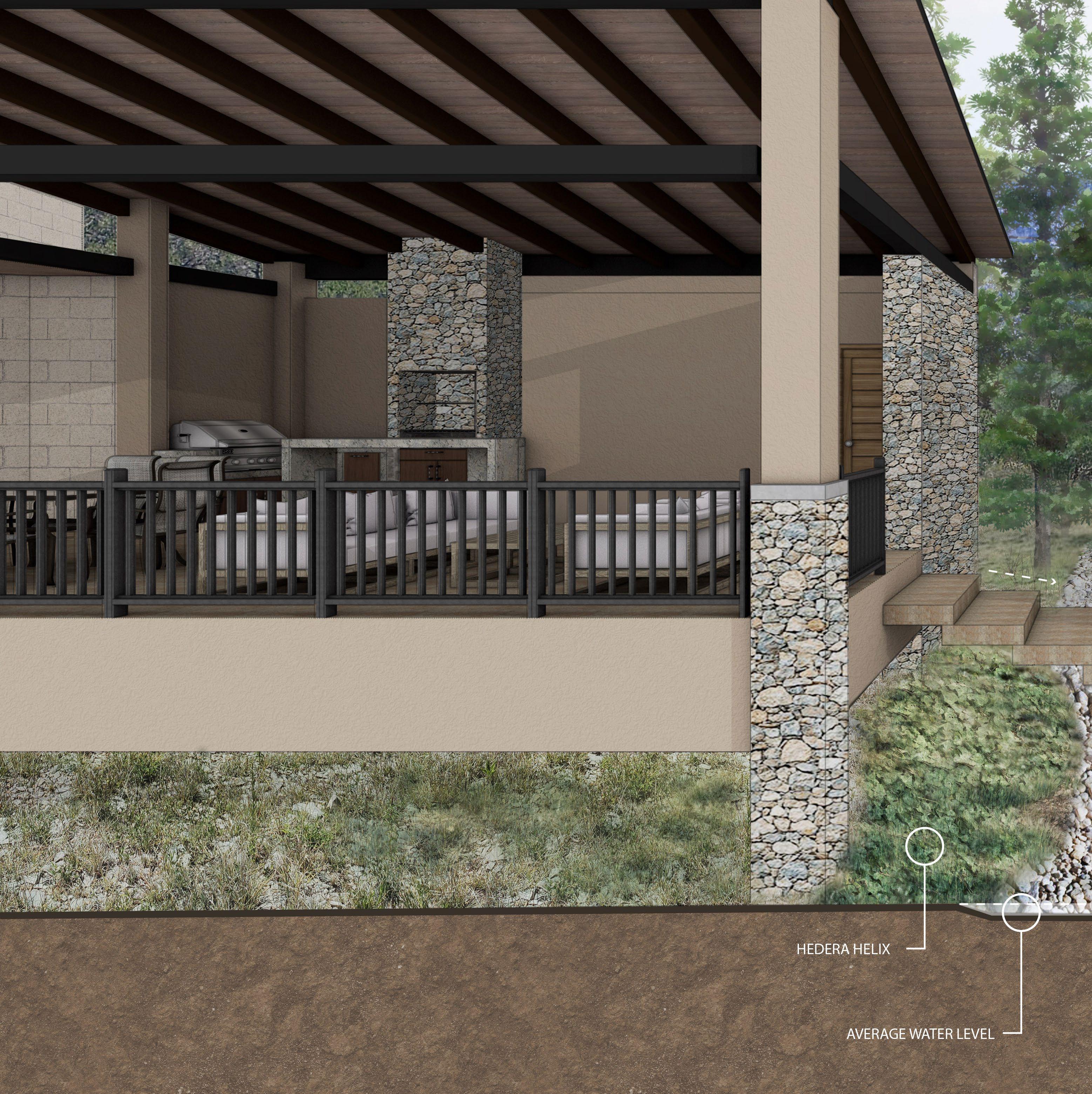

|Coahuila, Mexico
Located in the mountains of Coahuila, Mexico, the Montecana project consists of architectural and landscape design for a master planned mountain community. An in-depth analysis of climate, topography, rainwater runoff, winds, and environmental conservation was made to create an architectural and exterior program that would benefit the user; families, couples, children, elderly; and the ecosystem.

The project consists of three important zones: amenities, a linear park, and forest. The amenities area proposes permaculture farming, workshop zones, a small farm, an agave garden, and administration areas. The linear park includes a botanical garden, playgrounds, sports areas, rest and picnic areas, among others.
A bioswale runs through the park, allowing the reincorporation of water to the groundwater table, while the topography allows it to be directed towards a pond, in which it would be possible to store water for use in case of forest fires.
The forest area incorporates hiking and mountain bike trails. In addition, it includes an observatory area, viewpoints, and areas to rest or camp.
The landscape design of the project contemplates native species for a correct sustainable operation and to promote the habitat of fauna species and pollination. In addition, the designed walkways invite the user to explore the project and immerse themselves in an experience in contact with nature. The architectural design of amenities considers local materials that can be integrated with the context.
Personal contribution: Site Analysis, Architectural Design, 3D modeling, and Graphics
02
PROFESSIONAL
MONTECANA In construction / 2022
 Diana Valdés, Tamara Medina, Sofía González
Diana Valdés, Tamara Medina, Sofía González
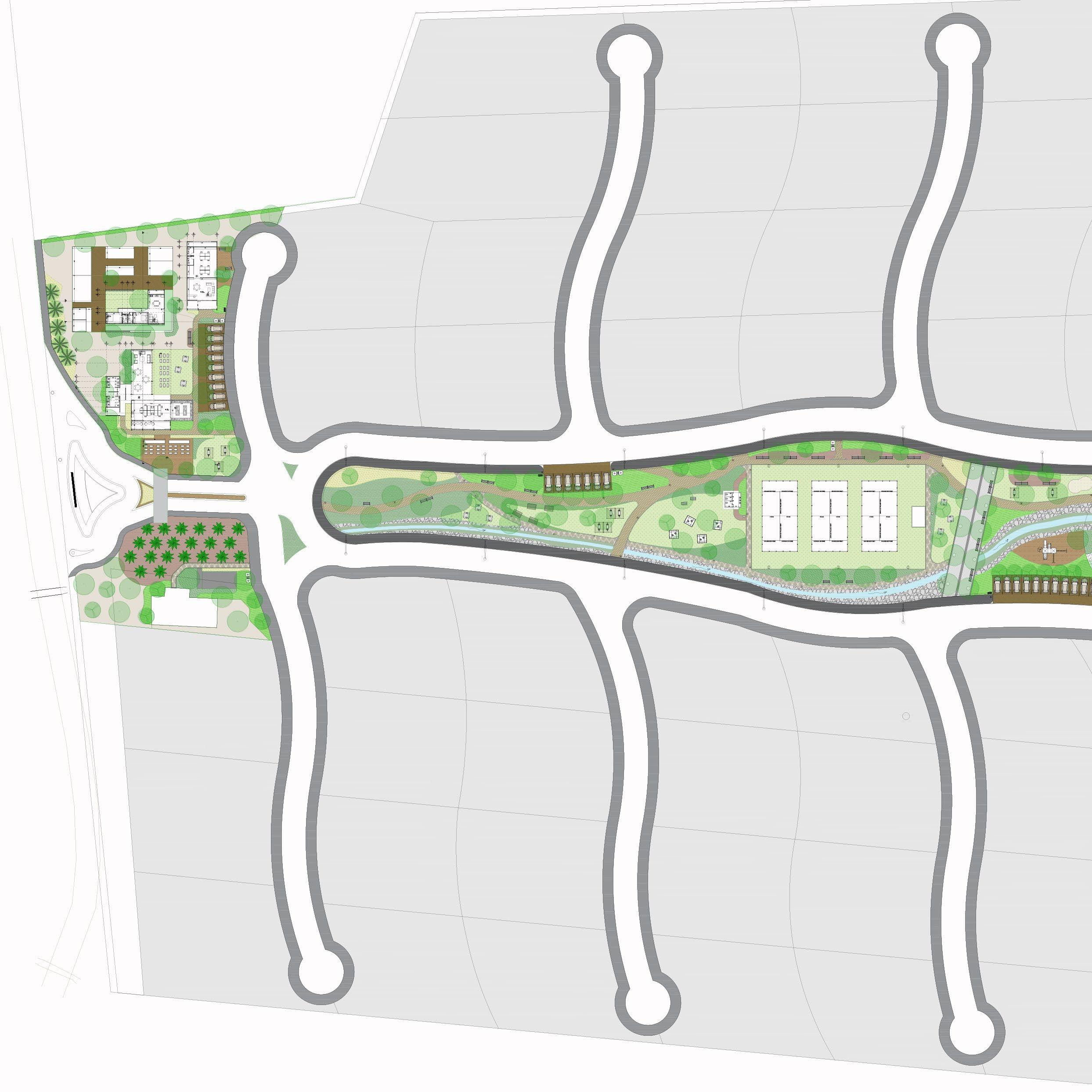
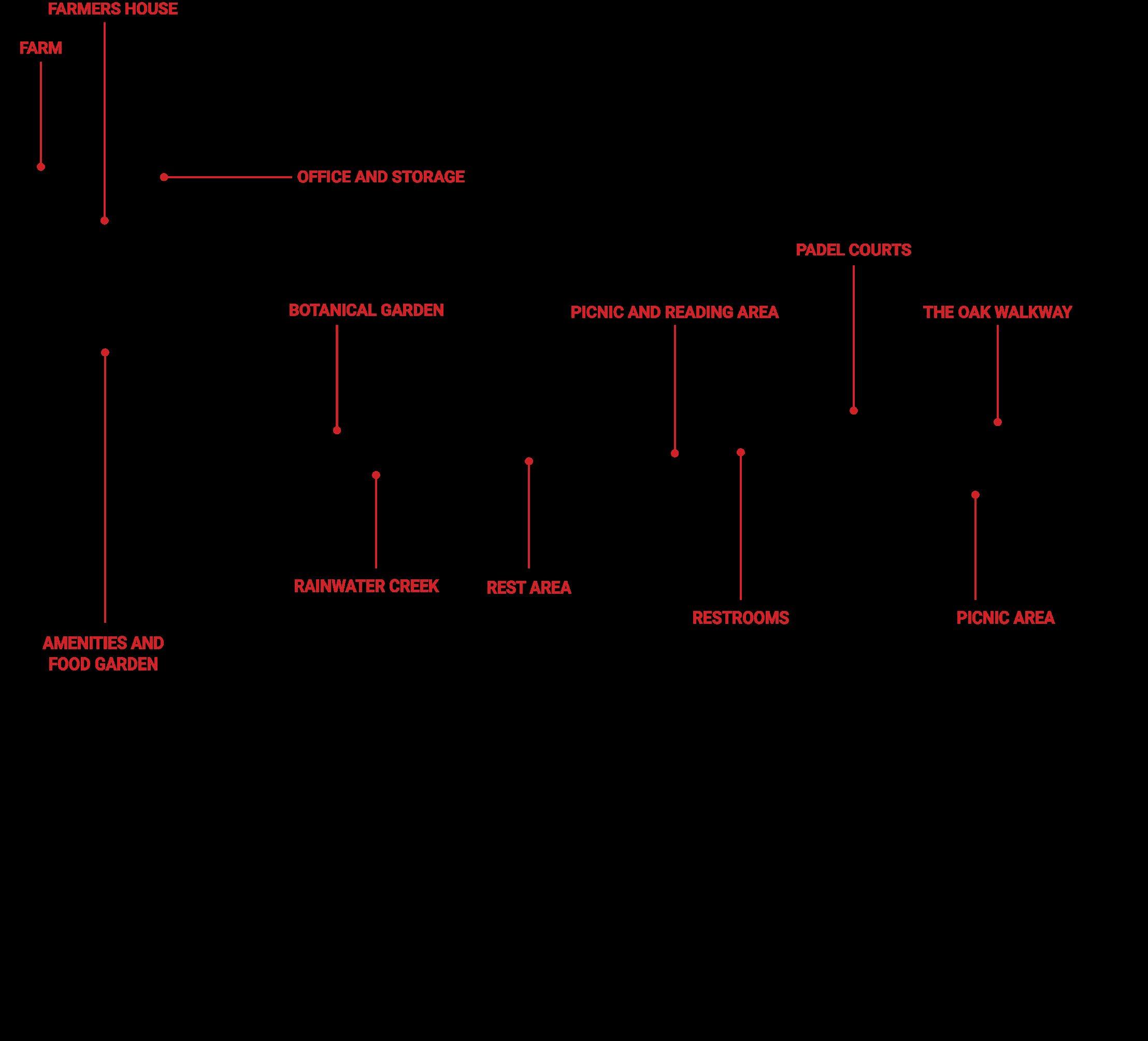

MASTER PLAN
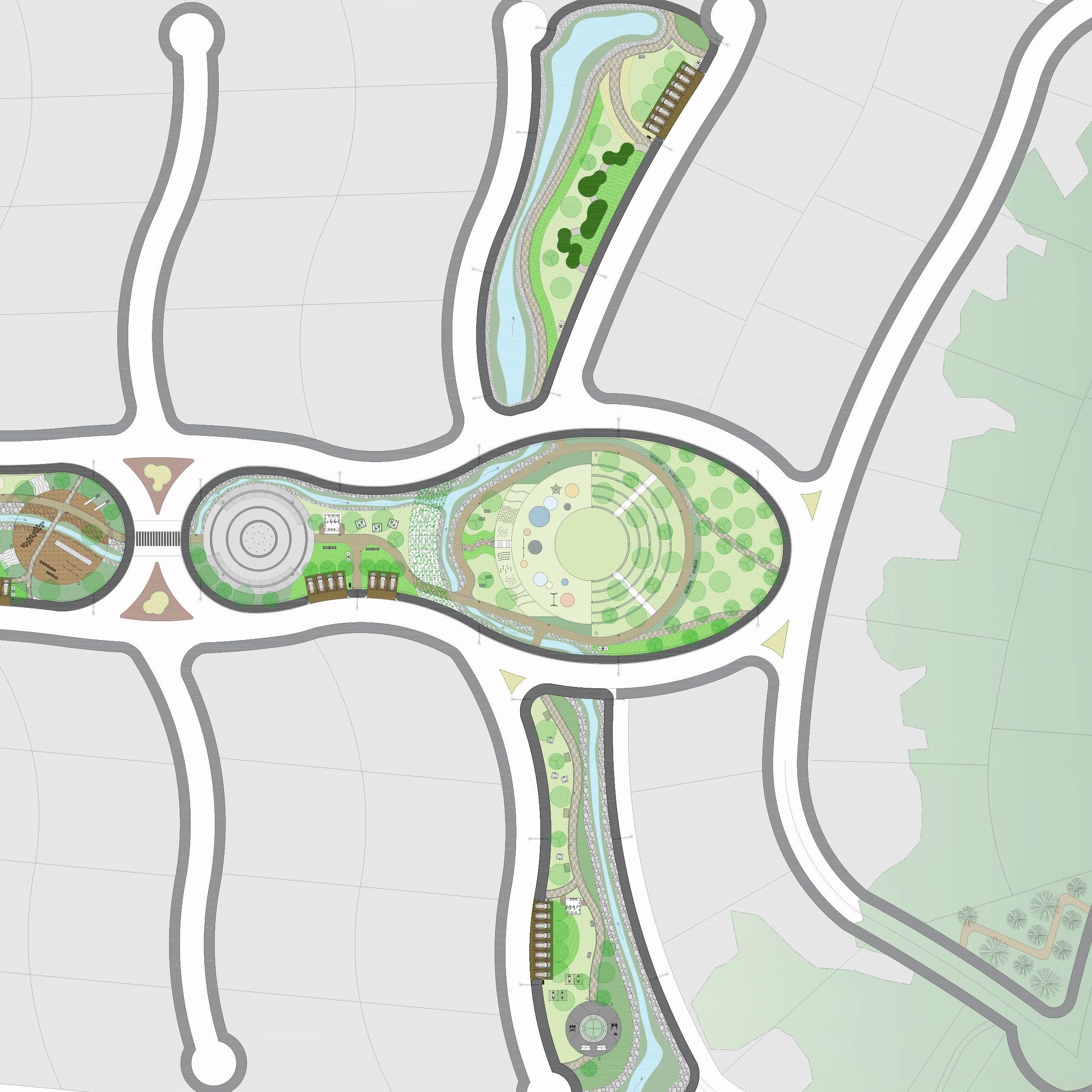
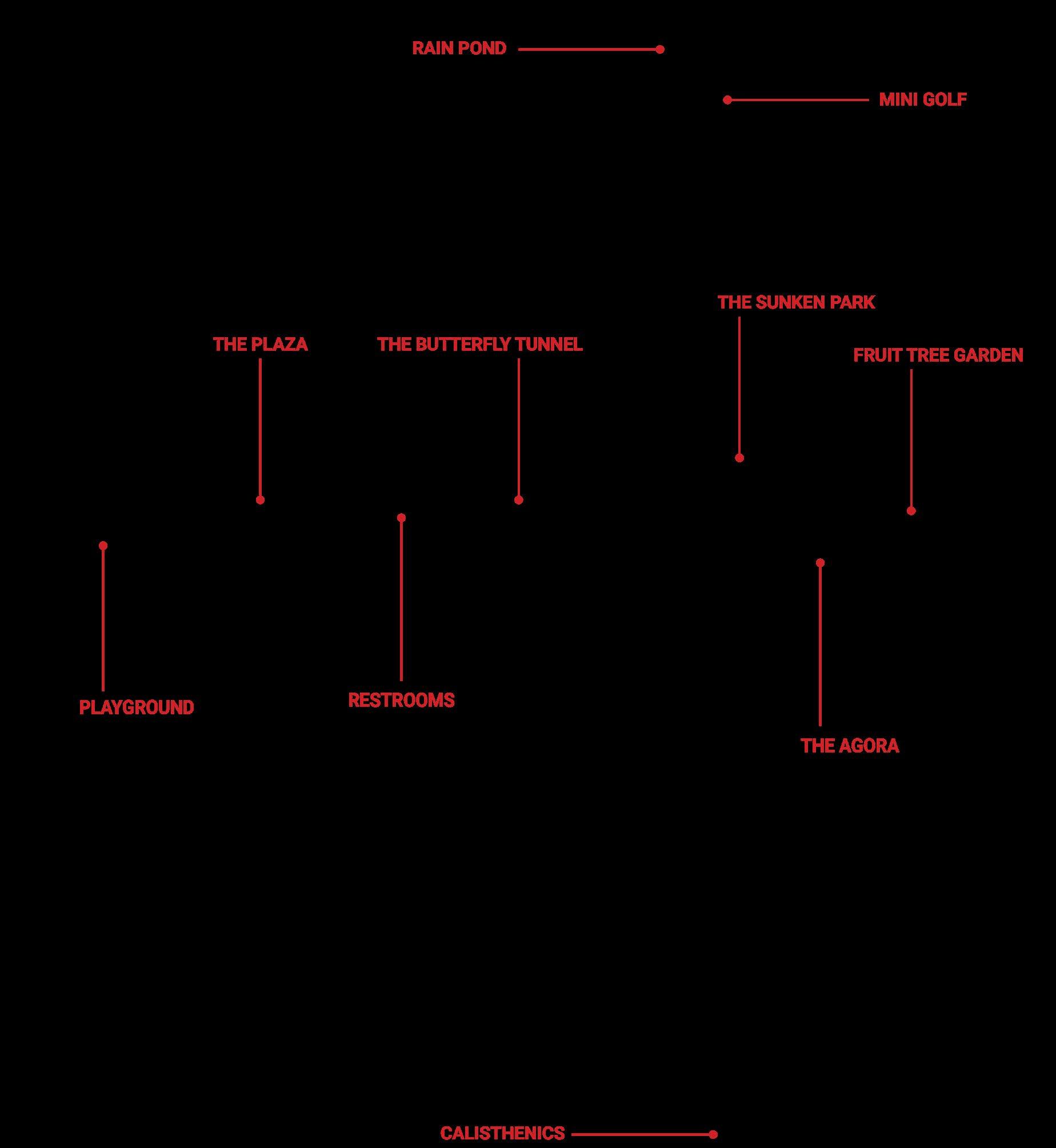

SUSTAINABILITY






*All measurements in SI units
|Monterrey, Mexico
Architecture has been associated with permanence for a long time. Construction methods and materials have been envisioned to create durable architectural objects. However, the exercise of inhabiting is dynamic and complex. In almost every major city, the developable area is becoming scarcer and the cost of housing is rising, leading to an unsustainable urban sprawl. As living dynamics continue to evolve, a model capable of satisfying the future housing demand in cities was designed, a tiny house unit that is meant to be temporary, intended to be placed on rooftops.
The proposal serves a population group that pressingly needs it: young adults. The new housing model was thought to be a reconfigurable and adaptable space. It is designed to accompany the user in his or her life changes and to become finite, as human life itself is. We wish to break the tendency of the egotistical perpetuity of architecture, visualizing the dwelling space as a tool that transforms and responds to the different phases, stages, and needs of an individual or family.
With a “design for disassembly” method, a prefabricated modular building system allows for reconfiguration over time and is limited in the use of resources and waste generation.

The project is also designed to contribute to creating diverse and vibrant communities. When several house units arise near each other, there’s an opportunity to connect people by sharing common areas and services, thus contributing to a safe, affordable, and active community.
Personal contribution: Research, Analysis, Design, 3D modeling, and Graphics
03
RESEARCH
ACADEMIC &
HYBRID HOUSING: REIMAGINING SHARED URBAN LIVING
Undergraduate Thesis Project / 2020 Diana Valdés, Tamara Medina, Sofía González




 2. Materials
OSB wood panels
Pine wood panels Wood studs
5. Joinery
8. Textile insulation
3. CNC Router
6. Component structure
9. Wood panels
1. Digital Design
4. Pieces
7. Fixtures
10. Steel sheet
2. Materials
OSB wood panels
Pine wood panels Wood studs
5. Joinery
8. Textile insulation
3. CNC Router
6. Component structure
9. Wood panels
1. Digital Design
4. Pieces
7. Fixtures
10. Steel sheet
Weekday 7:00 - 9:00 am
Weekday morning: waking up, meal with home garden veggies, shower and home office.
Weekday 5:00 - 7:00 pm
Productive afternoon: late work, yoga and meditation, reading and video chatting.
Dwelling basic needs

PHASE 2 - SHARED UNIT
Project extension
Weekday 7:00 - 9:00 am
Weekday morning: shared meal, home office, roomates leave to class.


PHASE 1 - INDIVIDUAL UNIT
FIRST FLOOR FIRST FLOOR FIRST FLOOR FIRST FLOOR MEZZANINE MEZZANINE



|Nacogdoches, Texas
In dialogue with the timber industry of East Texas and existing material research, this project, rather than conforming to conventional timber construction, is a development of new formal and performative design that emphasizes the unique material characteristics of wood, speculates on new timber construction standards and applies the new technique in a dance hall design.

As a naturally grown biological tissue, wood presents material characteristics and behavior relative to its anisotropic and hygroscopic properties. Research tests were conducted with laminations of white oak veneer to investigate the responsive behavior of varying grain directions and altered Wood Moisture Content (WMC). This research led to the conclusion that by carefully arranging the grain direction of pieces in an assembly of VLT (Variable Laminated Timber), and with higher moisture, deformation and curvature increase.
A research trip to the forests in East Texas was conducted to gain a deeper understanding of the industry. The intention was to focus the project and the developed technique on the species and cycles of local forests and pine trees.
The curving and twisting VLT method that was developed in the initial stages of research led to the design of a Texas Dance Hall. The VLT technique is designed with the output of smaller diameter trees whose life cycle in the pulp industry is shorter, in an attempt to lengthen their carbon sequestration cycle.
The design is meant to allow for a playful interpretration of the vernacular of Texas dance halls while still maintaing the relationship between user and space that these structures have historically been known for.
Personal contribution: Research, Design, 3D modeling, Rendering.
04
ACADEMIC & RESEARCH

TIME FOR TIMBER
Diana Valdés, Vanessa Rodriguez, Beatrice Lum
Research and Design Studio / 2022

THE
MAP ANALYZING RAINFALL, MOISTURE, AND THE FLOOD PLAIN
IN WHICH
SITE SITS
INITIAL TESTS WITH VARYING GRAIN DIRECTION





TESTS WITH VARYING WOOD MOISTURE CONTENT
LUFKIN, TEXAS







|Austin, Texas
This project arises from the need for balanced and carbon-neutral communities. With pressing issues such as the environmental impact of the food industry and accelerating population growth, housing, production and consumption models need to be rethought.
Módulo looks to integrate ecosystems, dwelling, food, water, waste, and energy cycles into one balanced community. It centers on the principles of coliving tendencies, microclimates, materials with low embodied energy, new forms of food production, water cycles, biodiversity, and more.

Located near public transportation systems in Austin, the project consists of a series of modular structures that can be staggered together and arranged to the site’s needs and house prefabricated units (160 sq ft each). Within these units, different uses serve the community, such as: housing, wellness areas, shared kitchens, educational units, local businesses, coworking, services, and more.
A series of bridges connect the structures, while also collecting and distributing rainwater. Where voids exist, terraces and greeneries are born with vegetation that supports pollination cycles. A bioswale that connects to a nearby creek circles the site, increasing absorption area in case of heavy rains.
Food production is an important part of the project. Different systems are integrated to ensure a sustainable and equitable access: fish ponds serve an aquaponics system, large terraces are used for outdoor farming of crops that can benefit from the exposure to the environment, and modular hydroponics units are distributed throughout the community.
05
& RESEARCH
ACADEMIC
MÓDULO: CARBON-BALANCED COMMUNITIES
 Design Studio / 2022
Diana Valdés
Design Studio / 2022
Diana Valdés
HOUSING UNITS

COMMUNAL AREAS AND AMMENITIES
COMMERCIAL UNITS
WATER AND AQUAPONICS
GREENERIES AND TERRACES
ANAEROBIC DIGESTOR AND WATER TREATMENT
SOLAR ENERGY
CIRCULATION
AQUAPONICS




GREENERIES

WATER COLLECTION
SUSTAINABLE HOUSING






|Monterrey, Mexico
First place in a state-wide architecture competition.
The natural environment where Terralta Country Club is located was the main source of inspiration for this competition project. The project consists of a 7,000 sq ft residence in which rest, shelter, and intimate contact with nature highlight the design and concept.

The design process revolved around a global event that changed everyone’s lives. Great reflection and introspection have accompanied the pandemic, making us aware of our interdependence with the environment and the importance of home as a space of freedom, serenity, and well-being.
The house’s design aims to connect with the emotions of its users, inviting them to live a meditative experience through its spaces. The project seeks to evoke a deep sense of wonder at nature and the surrounding context. The volumes were carefully designed to direct the interior areas towards the site’s most important views, including a lake and the mountains. A collaborative approach between architecture and landscape design was made to adapt the project to its topography.
Local materials and natural colors merge the project with its context, including rammed earth walls and locally sourced cement.
Personal contribution: Site Analysis, Architectural Design, Plans, 3D modeling, and Graphics
06
COMPETITION








 Tamara Medina, Sofía González
Tamara Medina, Sofía González










 Diana Valdés, Tamara Medina, Sofía González
Diana Valdés, Tamara Medina, Sofía González


















 2. Materials
OSB wood panels
Pine wood panels Wood studs
5. Joinery
8. Textile insulation
3. CNC Router
6. Component structure
9. Wood panels
1. Digital Design
4. Pieces
7. Fixtures
10. Steel sheet
2. Materials
OSB wood panels
Pine wood panels Wood studs
5. Joinery
8. Textile insulation
3. CNC Router
6. Component structure
9. Wood panels
1. Digital Design
4. Pieces
7. Fixtures
10. Steel sheet






















 Design Studio / 2022
Diana Valdés
Design Studio / 2022
Diana Valdés












