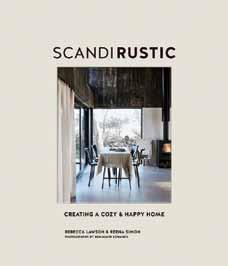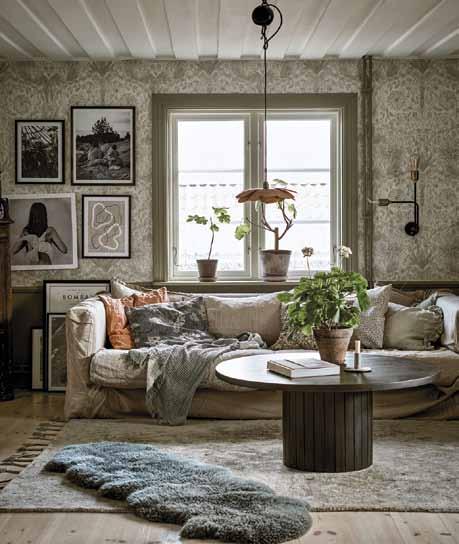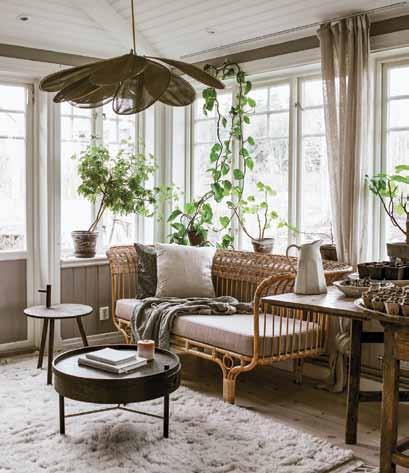
4 minute read
Rustic Romantic
As we begin families of our own, the urge to return to the place where we grew up and formed cherished childhood memories becomes strong for many of us. For Anna and Johan, that place is Norrtälje, a small town buried deep in the Swedish countryside, surrounded by forests.
Leaving Stockholm behind, the couple found what can only be described as an idyllic spot in a rural location with plenty of land for their two young daughters and assorted animals, including rabbits, cats, a dog and ponies. The house itself is a typical red and white wooden Swedish farmhouse dating back to 1790 and is utterly charming. The couple don’t know much about its history other than it was once a working farm. Indeed, its agricultural past is still evident from the space that surrounds the property, including the large garden, a greenhouse, stables and other outbuildings. During the summer the family spend lots of time outdoors, tending the garden, feeding the ponies and allowing the girls to roam free.
Advertisement
The farmhouse was structurally in good condition when the couple moved in, but it was in need of updating. They decided to focus on decorating rather than carrying out expensive building works, although the downstairs bathroom and kitchen were crying out for an overhaul. The couple had a clear vision for their new home – Anna is an interior designer and blogger while Johan, in Anna’s words, is ‘a great handyman and DIYer’. It’s a match made in renovation heaven.
On arrival at the house, we stepped into a wonderfully romantic Swedish interior. A large glass porch leads into a hallway painted in warm neutral shades, and as we ventured through the ground floor, we realized that Anna and Johan have retained every scrap of the farmhouse’s rustic charm. The couple decided against building a modern open-plan extension/ addition and instead have focused on retaining each room’s original purpose and distinct style.
The kitchen is where the family spend the majority of their time, cooking and entertaining family and friends. Anna chose to reflect the history of the house by sourcing a large vintage wooden table and chairs for the dining area. The kitchen units were painted in a soft, sludgy green shade, a colour that reappears throughout the house in different forms, from painted furniture to wallpaper to greenery.
In the living room, with its low, beamed ceilings, a wall of open shelving is painted in the same soft green and displays accessories, books and family photographs. Although Scandinavian design is often described as minimal, Anna is not afraid to use pattern to add texture and coziness to her home.
In the living room (and elsewhere in the house), Anna has chosen to use wallpaper designs that echo the natural landscape outside. This room leads onto a sunroom flooded with daylight from the large windows. There is an abundance of houseplants,
‘Readers can buy a copy for the special price of £14 (£19.99).To order go to rylandpeters.com and use code RTSCANDI at checkout. Offer valid until 31st March 2021.

Scandi Rustic by Rebecca Lawson and Reena Simon, published by Ryland Peters & Small (£19.99) Photography by Benjamin Edwards © Ryland Peters & Small

LIGHT AND BRIGHT
The sunroom is a Scandi Rustic triumph.The muted colour palette and touches of green in the form of plants and painted furniture set a timeless, serene mood. Antique furniture adds rustic charm to this space, where the family gather for home-cooked meals beneath the statement handmade linen lampshade.This well-lit room is also the perfect place to grow seedlings and propagate plants.
BOTANICAL CHARM
The couple have made the large living room homey and inviting by adding patterned wallpaper and an oversized modern coffee table (above).There are plants strategically placed along the windowsill behind the linen sofa, which make for an interesting backdrop, and a playful monochrome gallery wall plus a cluster of artworks propped against the wall for a relaxed vibe.
a comfortable low-slung rattan sofa and an antique dresser adorned with beautiful ceramics and vintage kitchenalia.
The upper floor is reached via a winding wooden staircase. Here, the tranquil and understated master bedroom boasts a calming tonal palette. Anna opted for mineral paint throughout the house – a popular finish with Danes and Swedes.
It’s a traditional limewash paint that possesses a matte chalky texture and depth of colour that brings the walls to life and only improves with age. The children’s bedrooms are perfectly in harmony with the rest of the house, with antique armoires, plenty of rattan storage and adorable Mrs Mighetto wallpaper.
Anna and Johan’s home is full of vintage finds, warm earthy tones and seasonal touches. And while you may look at these pictures and conclude that it is finished, in fact the couple still have DIY plans at the forefront of their minds, including making space for a family bathroom upstairs.
Anna and Johan have managed to retain the atmosphere of this traditional farmhouse while creating a warm, cozy and modern family home for modern times. The house exudes individuality and personality and was a joy to experience n









