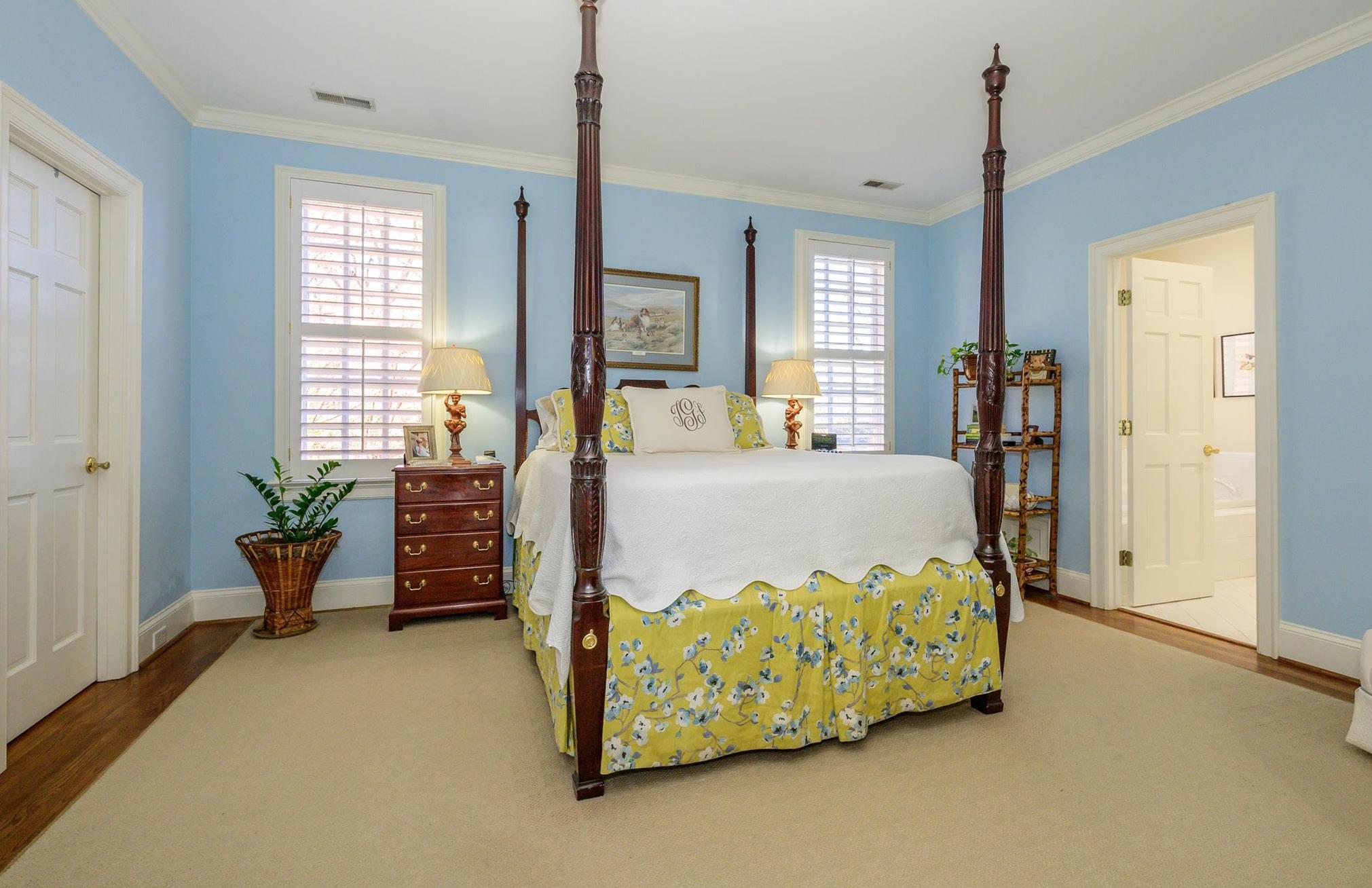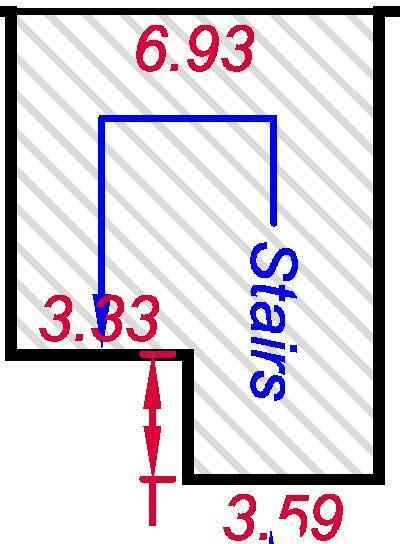4807CambridgeCrescentDrive,Charlotte,NorthCarolina
4807 Cambridge Crescent Drive, Charlotte, North Carolina 28226-3325
MLS#: 4211850 Category: Residential County: Mecklenburg
Status: ACT City Tax Pd To: Charlotte Tax Val: $778,300
Subdivision: Carmel Crescent
Zoning Spec: N1-A
Parcel ID: 211-631-11
Legal Desc: L11 M26-974
Apprx Acres: 0.18
Zoning:
Deed Ref: 29635-55
Apx Lot Dim:
General Information
Additional Information
Prop Fin: Cash, Conventional
Assumable: No
Spcl Cond: None
School Information
Type: Single Family Elem: Sharon Style: Middle: Carmel
Levels Abv Grd: 2 Story High: South Mecklenburg
Const Type: Site Built SubType: Building Information Level # Beds
Above Grade HLA: 2,574 Additional SqFt: Tot Primary HLA: 2,574 Garage SF:
Ownership: Seller owned for at least one year
Rd Respons: Privately Maintained Road Room Information
Main Kitchen Dining Rm Laundry Bath Half Sitting Upper Prim BR Bedroom Bedroom Bath Full Flex Space
Parking Information
Main Lvl Garage: Yes Garage: Yes # Gar Sp: 2
Covered Sp: Open Prk Sp: No # Assg Sp: Driveway: Concrete Prkng Desc: Parking Features: Garage Attached
Windows:
Features
Carport: No # Carport Spc:
Laundry: Laundry Room
Fixtures Exclsn: No Basement Dtls: No Foundation: Crawl Space Fireplaces: Yes/Family Room, Gas Log(s) Fencing: Back Yard, Fenced 2nd Living Qtr: None
Accessibility:
Exterior Cover: Brick Full
Construct Type: Site Built
Road Frontage: Road Surface: Paved Patio/Porch: Patio Roof: Architectural Shingle
Security Feat: Security System, Smoke Detector
Other Structure:
Inclusions: Utilities: Cable Available, Natural Gas Appliances: Convection Microwave, Convection Oven, Dishwasher, Disposal, Gas Cooktop, Refrigerator with Ice Maker Interior Feat: Attic Stairs Fixed, Attic Walk-in, Cable Prewire, Pantry Floors: Wood
Utilities
Sewer: City Sewer
Water: City Water Heat: Forced Air, Natural Gas
Subject to HOA: Required
HOA Mangemnt: Braesel
HOA Email: info@braesal.com
Cool: Central Air
Association Information
Subj to CCRs: Yes
HOA Subj Dues: Mandatory
HOA Phone: 704-847-3507 Assoc Fee: $965/Quarterly
HOA 2 Email:
Remarks Information
Public Rmrks: Welcome to this charming home in the highly sought-after Carmel Crescent! Perfectly blending timeless elegance with modern updates, this meticulously maintained property features hardwood floors thoughout, custom built-in bookshelves, and tastfuly updated kitchen with granite countertops. A grand entrance foyer leads to a formal dining room while the back of the home boasts an open-concept kitchen, sitting room, and cozy family room with a fireplace. The laundry room connects to the attached two-car garage.The property also includes a private driveway and courtyard, adding to its charm and convenience. The second level features the primary bedroom and two other bedrooms that are attached to a shared up-dated bathroomand a flex room that could be a 4 bedroom. Carmel Crescent offers traditional architecture, an easy lifestyle, and an unbeatable location.
Directions:



























