
Sharon Hills Road CHARLOTTE, NC 28210
6315

FEATURES
SouthPark
$2,390,000
5 Bedrooms
4.2 Bathrooms
5,079 Sq Ft
MLS# 4131572

Charm abounds with modern convenience in this stunning European estate on over 1 acre of wooded serenity in the heart of South Park! Attention to detail & high quality construction are evident in this wonderful entertainer’s paradise that feels like a relaxing mountain retreat yet close to all that your heart desires. Chef’s gourmet kitchen designed for ease of cooking & ideal for entertaining. Primary suite of your dreams features a fireplace, 2 walk-in closets, heated marble floors, luxurious shower, soaking tub & heated towel rack. Millwork, architectural details, high ceilings & heart pine wood floors flood this manor with abundant comfort & light. All secondary bedrooms are exceptionally large & each feature access to a well appointed private bath. 2 lots total that combine into 1 acre of outdoor living & fun. Additional 3rd floor walk up attic storage & heated/cooled studio/bonus/flex space over 3 car garage (w./ mini split) are icing on the cake! An absolute rare gem!

Visit dickensmitchener.com for more information 2330 Randolph Road | Charlotte, NC 28207 | 704.342.1000 Love
SouthPark
it -
Home Full of Old World Charm
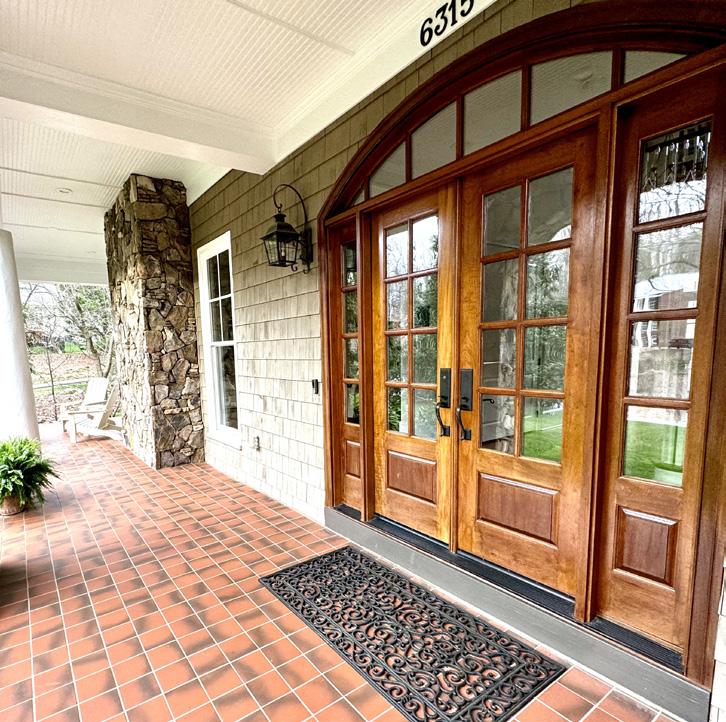

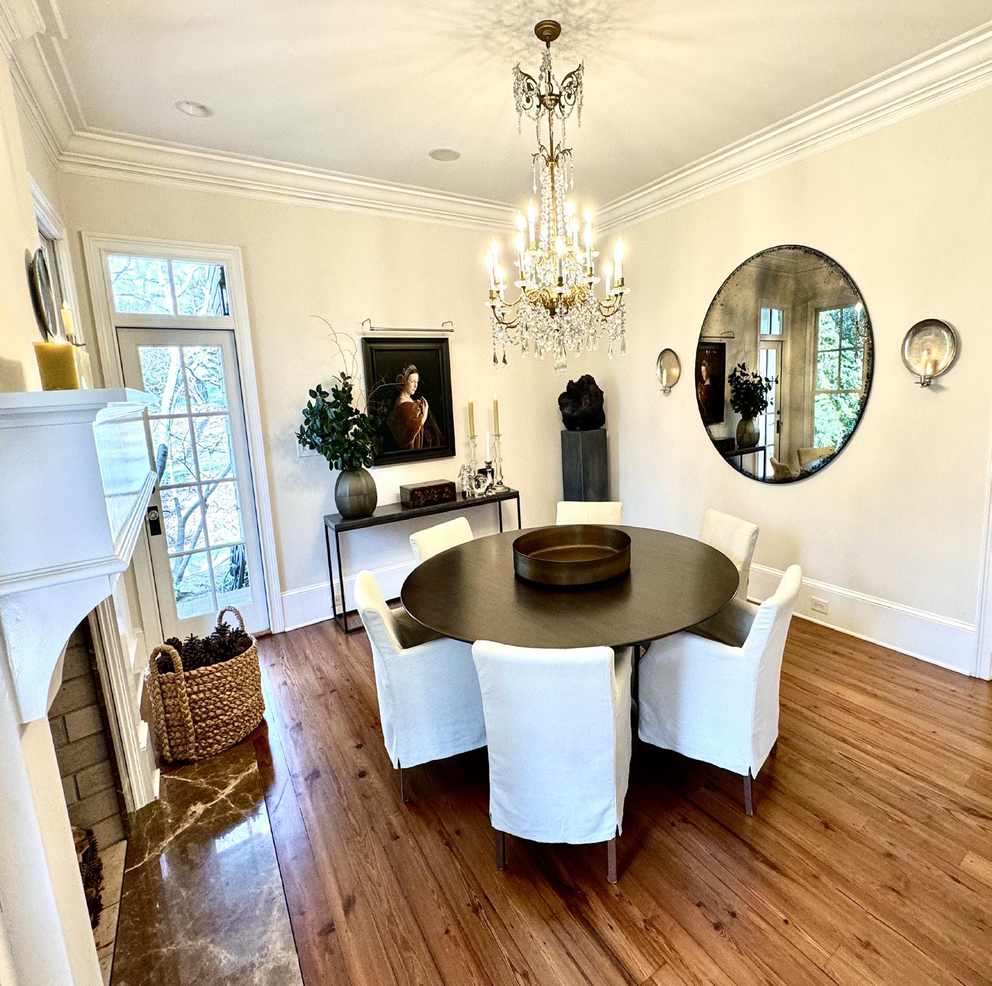
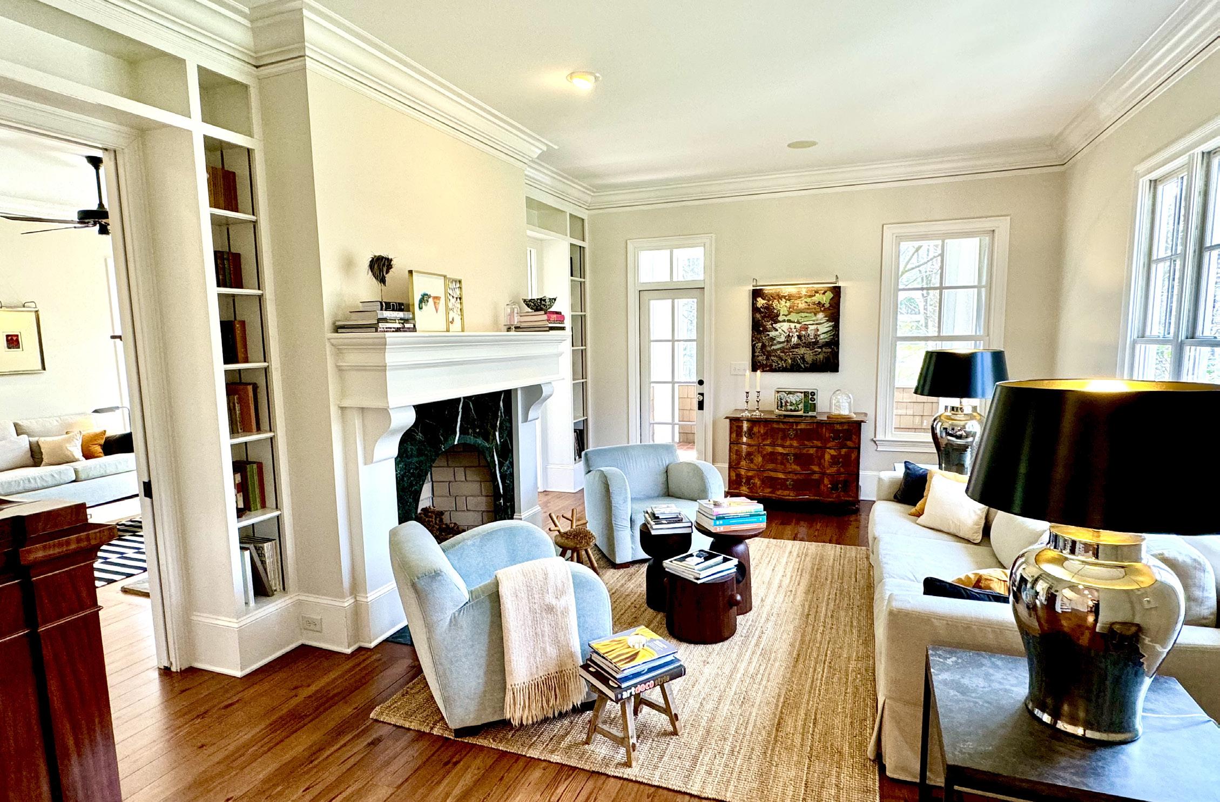








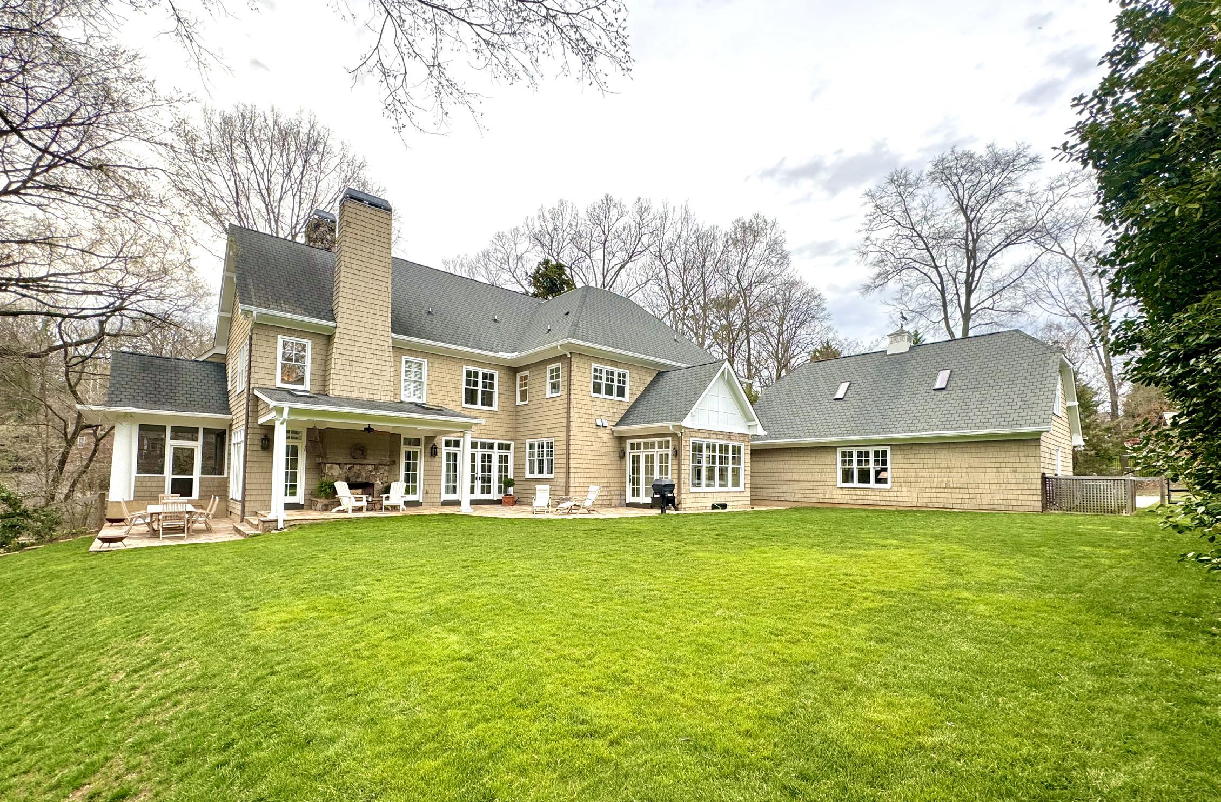



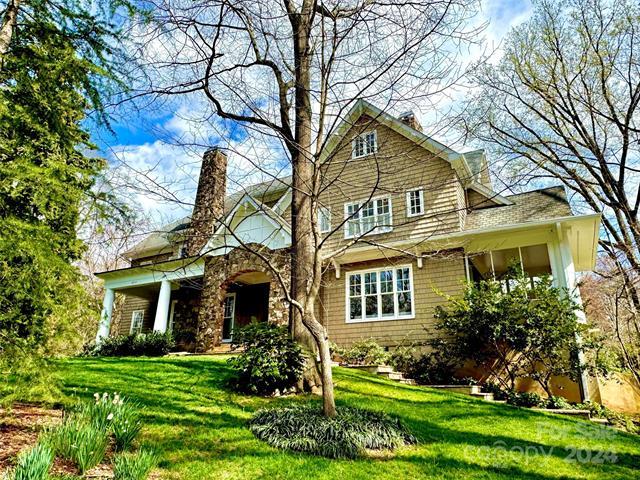
HillsRoad,
6315 Sharon Hills Road, Charlotte, North Carolina 28210-7042 MLS#: 4131572 Category: Residential County: Mecklenburg Status: CS City Tax Pd To: Charlotte Tax Val: $1,866,800 List Price: $2,390,000 Subdivision: Sharon Hills Complex: Zoning Spec: R3 Zoning: Parcel ID: 209-551-16 & 209-551-57 Deed Ref: 32391-718 &33820-888 Legal Desc: L1A M60-789 & L1B M60-789 Apprx Acres: 1.02 Apx Lot Dim: 75x38x36x125x184x166x56x34/34x40x37x55x129x90x125x Lot Desc: Green Area, Trees, Wooded, Other - See Remarks General Information School Information Type: Single Family Elem: Beverly Woods Style: European, Old World Middle: Carmel Levels Abv Grd: 2.5 Story w/Bsmt High: South Mecklenburg Const Type: Site Built SubType: Building Information Level # Beds FB/HB HLA Non-HLA Beds: 5 Main: 1 1/2 2,615 694 Baths: 4/2 Upper: 4 3/0 2,464 Yr Built: 2005 Third: 0 736 New Const: No Lower: 0 Prop Compl: Bsmt: 0 157 Cons Status: 2LQt: 607 Builder: Model: Above Grade HLA: 5,079 Additional SqFt: 895 Tot Primary HLA: 5,079 Garage SF: 914 Tot Property HLA: 5,686 Additional Information Prop Fin: Cash, Conventional Assumable: No Ownership: Seller owned for at least one year Spcl Cond: None Rd Respons: Publicly Maintained Road Room Information Main Kitchen Dining Rm Living Rm Den Bedroom Bath Full Bath Half Bath Half Mud Sunroom Upper Prim BR Bath Full Office Bedroom Bath Full Bedroom Bath Full Bedroom Laundry 2nd LQ Rec Rm Parking Information Main Lvl Garage: Yes Garage: Yes # Gar Sp: 3 Carport: No # Carport Spc: Covered Sp: Open Prk Sp: Yes/12 # Assg Sp: Driveway: Concrete Prkng Desc: Parking Features: Driveway, Garage Detached, Garage Door Opener, Garage Faces Side, Keypad Entry, Parking Space(s), Shared Driveway Features Lot Description: Green Area, Trees, Wooded, Other - See Remarks View: Doors: French Doors, Insulated Door(s), Pocket Doors Windows: Insulated Window(s), Window Treatments Laundry: Electric Dryer Hookup, Laundry Room, Sink, Upper Level, Washer Hookup Fixtures Exclsn: Yes/Dining Room Chandelier Basement Dtls: Yes/Exterior Entry, Partial, Storage Space, Unfinished Foundation: Basement, Crawl Space, Slab Fireplaces: Yes/Den, Family Room, Gas Starter, Living Fencing: Back Yard, Fenced, Wood 2nd Living Qtr: Exterior Not Connected, Separate Entrance, Upper Level Garage Accessibility: Construct Type: Site Built Exterior Cover: Cedar Shake, Stone Road Frontage: Road Surface:
Appliances: Beverage Refrigerator,
Disposal, Double Oven, Dryer, Exhaust Fan, Exhaust Hood, Filtration System, Gas Cooktop, Gas Range, Gas Water Heater, Microwave, Plumbed For Ice Maker, Refrigerator, Self Cleaning Oven, Wall Oven, Washer, Washer/Dryer Included Interior Feat: Attic Walk-in, Breakfast Bar, Built-in Features, Cable Prewire, Central Vacuum, Entrance Foyer, Garden Tub, Kitchen Island, Pantry, Split BR Plan, Storage, Walk-In Closet(s), Walk-In Pantry, Wet Bar Floors: Carpet, Tile, Wood Exterior Feat: In-Ground Gas Grill, In-Ground Irrigation Utilities Sewer: City Sewer Water: City Water Heat: Ductless/Mini-Split System, Electric, Forced Air, Heat Pump, Natural Gas, Zoned Cool: Central Air, Ductless/Mini-Split System, Electric, Zoned
6315Sharon
Charlotte,NorthCarolina28210-7042
Paved Patio/Porch: Covered, Enclosed, Front Porch, Patio, Porch, Rear Porch, Screened, Side Porch, Terrace Other Equipmnt:Generator Horse Amenities: Security Feat: Carbon Monoxide Detector(s), Intercom, Security System, Smoke Detector Inclusions: Utilities: Cable Connected, Natural Gas, Wired Internet Available
Dishwasher,
Subject to HOA: None
Prop Spc Assess: No
Spc Assess Cnfrm: No
Subj to CCRs: No
Remarks Information
HOA Subj Dues: No
Public Rmrks: Old world charm abounds with modern convenience in this stunning European estate on over 1 acre of wooded serenity in the heart of South Park! Attention to detail & high quality construction are evident in this wonderful entertainer’s paradise that feels like a relaxing mountain retreat yet close to all that your heart desires. Chef’s gourmet kitchen designed for ease of cooking & ideal for entertaining. Primary suite of your dreams features a fireplace, 2 walk-in closets, heated marble floors, luxurious shower, soaking tub & heated towel rack. Millwork, architectural details, high ceilings & heart pine wood floors flood this manor with abundant comfort & light. All secondary bedrooms are exceptionally large & each feature access to a well appointed private bath. 2 lots total that combine into 1 acre of outdoor living & fun. Additional 3rd floor walk up attic storage & heated/cooled studio/bonus/flex space over 3 car garage (w./ mini split) are icing on the cake! An absolute rare gem!
Directions:
DOM: 0
Listing Information
CDOM: Slr Contr:
UC Dt: DDP-End Dt: LTC:
©2024 Canopy MLS. All rights reserved. Information herein deemed reliable but not guaranteed. Generated on 04/24/2024 10:49:15 AM The listing broker’s offer of compensation is made only to participants of the MLS where the listing is filed.
Association Information























































