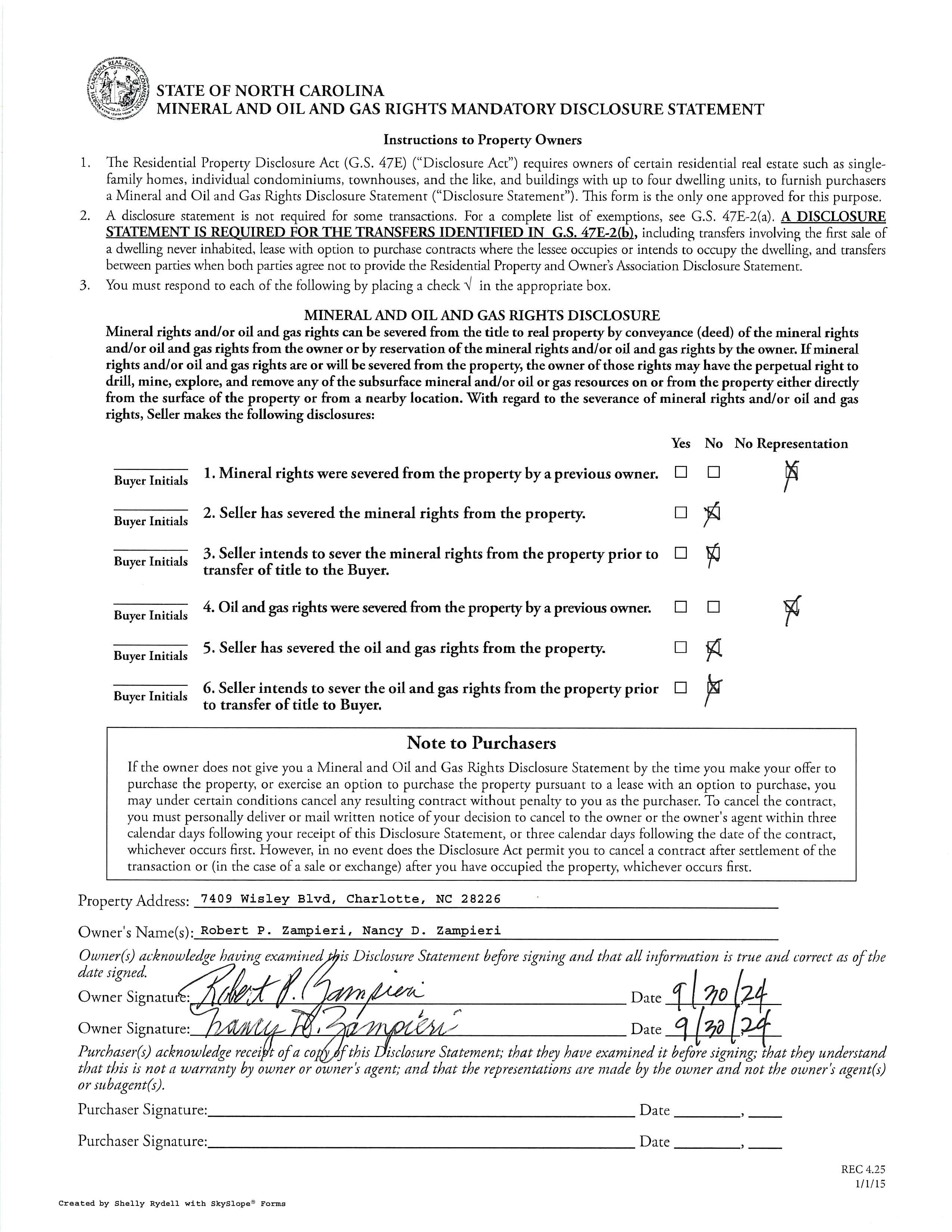
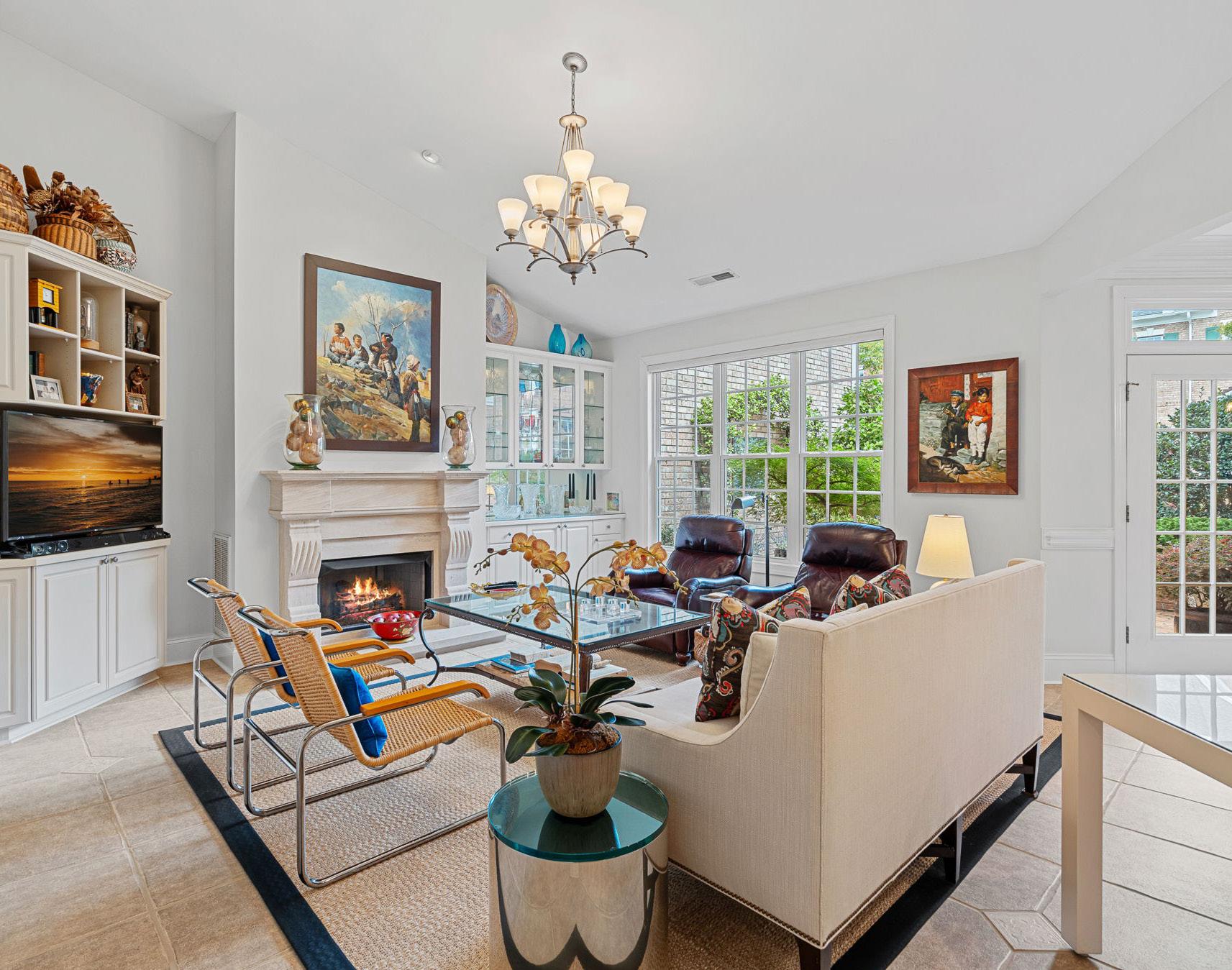
Welcome home to one of Charlotte’s most coveted townhome communities! This home boasts main-floor-living with primary + laundry on main, attached two-car garage, both formal + informal living spaces on main, and a brick walled courtyard patio with lush potted plants. High ceilings and walls of windows allow natural light to flood the interior. Neutral walls, white cabinets, and updated countertops make this a fresh, bright home that is adaptable to any style furnishings! Floor plan is open, but there is still an abundance of wall space for art and furnishings. The primary suite has his & hers walk-in closets, double vanity, large bedroom space w/tray ceilings. Upstairs loft landing area suitable for office space or additional living. Two bedrooms and a full shared bathroom. Third bedroom has a wall of built-in bookshelves, is currently used as study. Community is perfectly placed w/ quick walk to shops, grocery, restaurants + open common areas and community pool - it has everything!

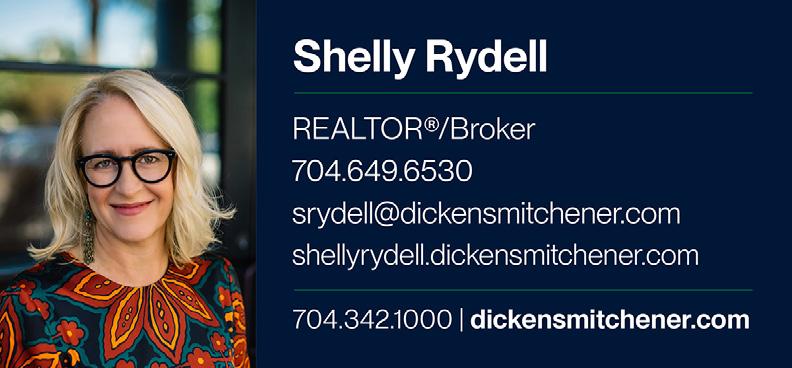

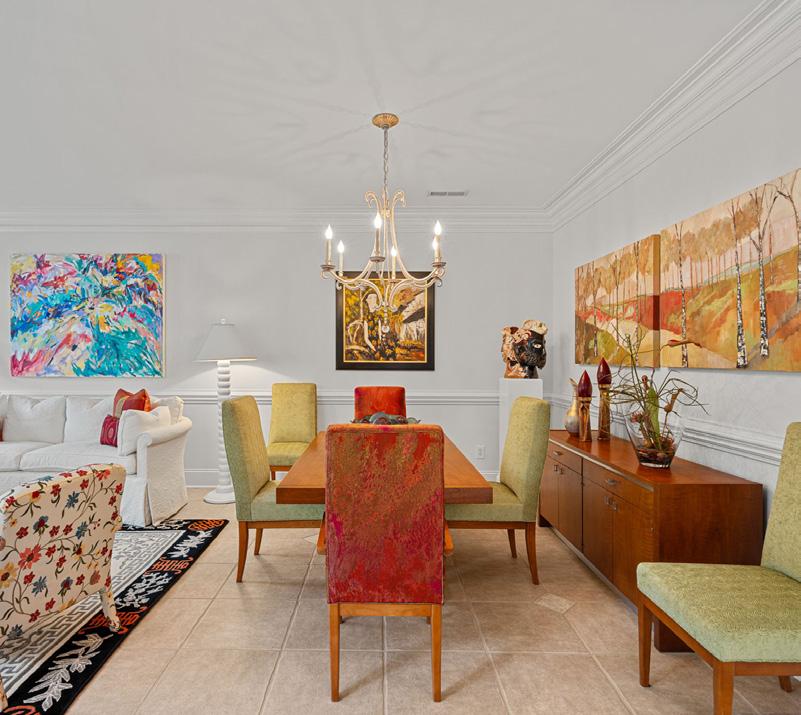

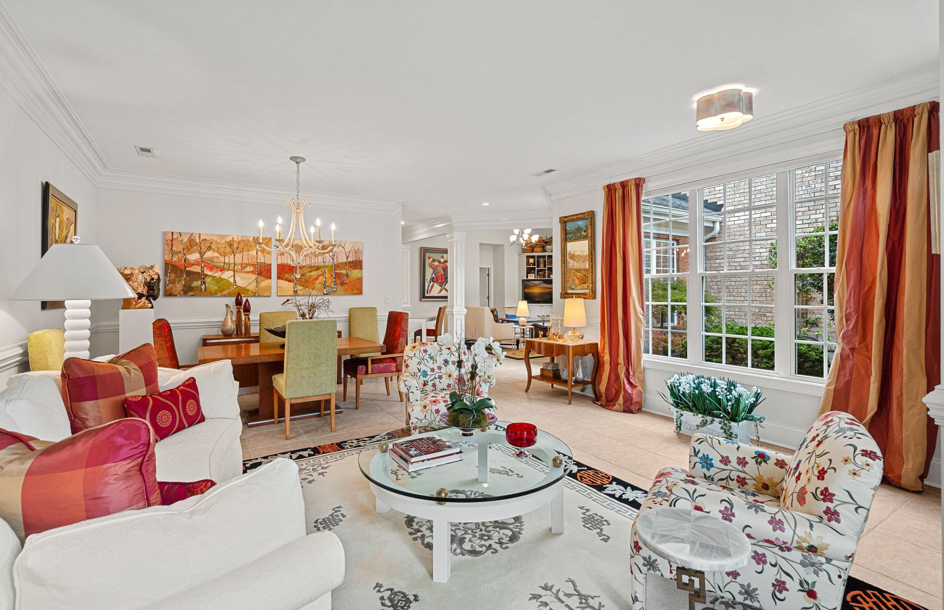


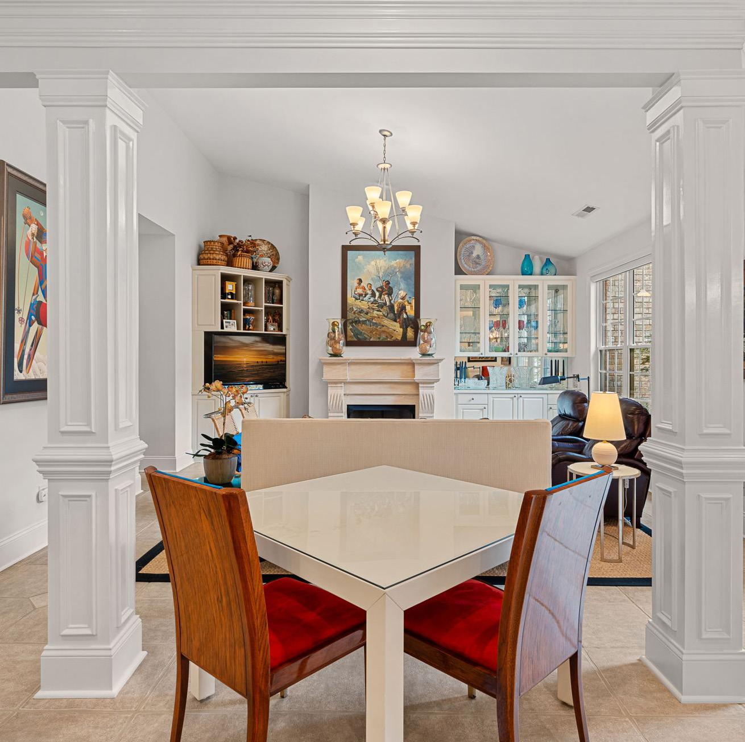


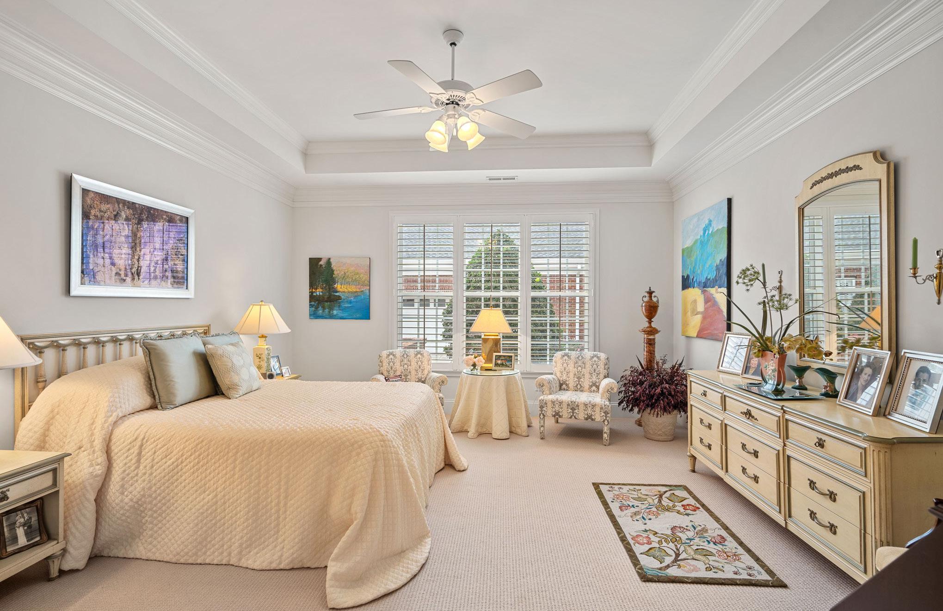
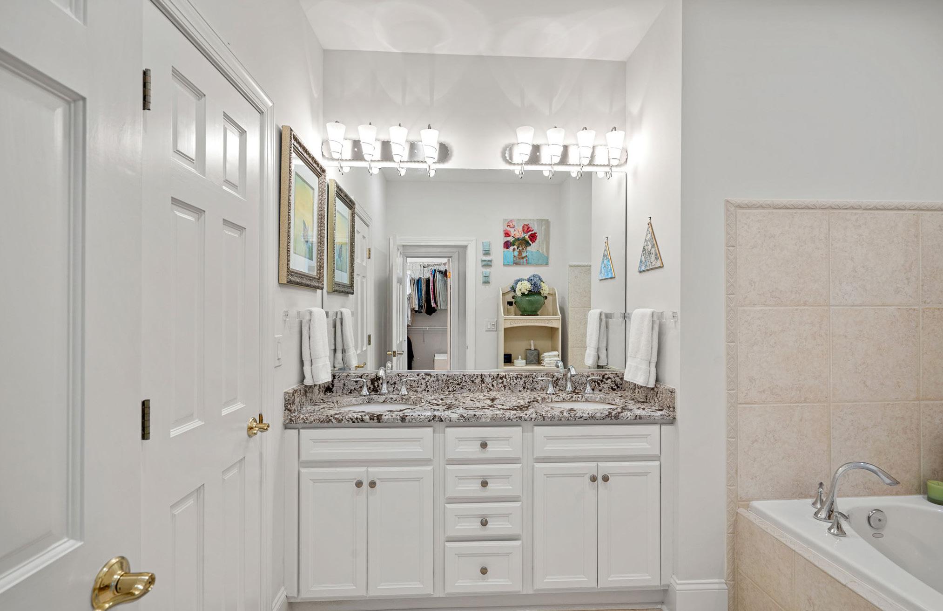

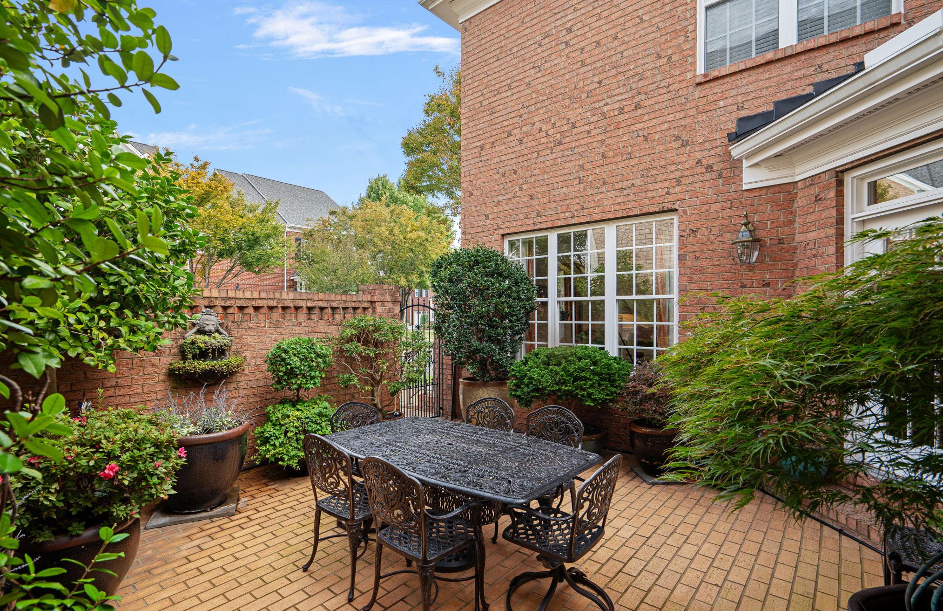
7409WisleyBoulevard,Charlotte,NorthCarolina28226
7409 Wisley Boulevard, Charlotte, North Carolina 28226
MLS#: 4188225 Category: Residential County: Mecklenburg
Status: ACT City Tax Pd To: Charlotte Tax Val: $633,800 List Price: $835,000
Subdivision: Burning Tree Complex:Burning Tree
Zoning Spec: R-8MF
Zoning:
Parcel ID: 211-245-10 Deed Ref: 16051-24
Legal Desc: L2202 M34-895
Apprx Acres: 0.07
Apx Lot Dim:
General Information
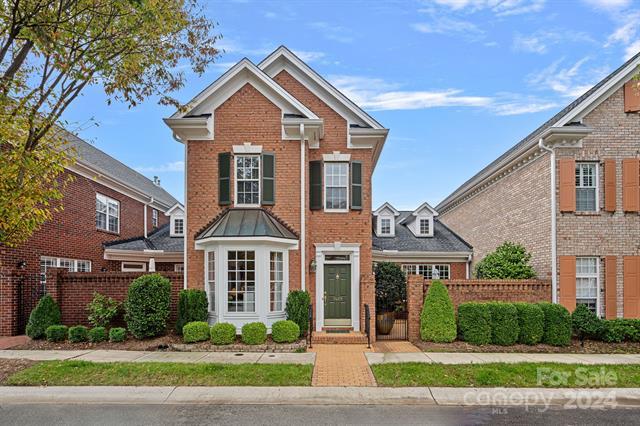
Additional Information
Prop Fin: Cash, Conventional
Assumable: No
Spcl Cond: None
School Information
Type: Townhouse Elem: Olde Providence Style: Middle: Carmel
Levels Abv Grd: 2 Story High: South Mecklenburg
Const Type: Site Built SubType:
Building Information
Level # Beds FB/HB HLA Non-HLA Beds: 3
Model:
Above Grade HLA: 2,561
Additional SqFt: Tot Primary HLA:
Ownership: Seller owned for at least one year
Rd Respons: Privately Maintained Road Room Information
Main Prim BR Kitchen FamilyRm Living Rm Dining Rm
Laundry
Bath Half Bath Full
Upper Bedroom Bedroom Bath Full Loft
Parking Information
Main Lvl Garage: Yes Garage: Yes # Gar Sp: 2
Covered Sp: Open Prk Sp: No # Assg Sp:
Driveway: Concrete
Carport: No # Carport Spc:
Prkng Desc: rear load garage is accessed off rear drive.
Parking Features: Garage Attached, Garage Door Opener, Garage Faces Rear Features
Windows: Insulated Window(s)
Fixtures Exclsn: Yes/Dining room chandelier will be removed and capped off. Red tool storage in garage does not convery. Powder room mirror does not convey. Washer/Dryer/Kitchen fridge all remain.
Foundation: Slab
Fencing:
Accessibility:
Exterior Cover: Brick Full, Fiber Cement
Laundry: Laundry Room, Main Level
Basement Dtls: No
Fireplaces: Yes/Family Room, Gas
2nd Living Qtr: None
Construct Type: Site Built
Road Frontage: Road Surface: Paved
Roof: Architectural Shingle
Security Feat: Security System
Patio/Porch: Patio
Other Structure: None
Inclusions:
Pool Features: In Ground, Outdoor Pool – Community Utilities: Electricity Connected, Natural Gas Appliances: Convection Oven, Dishwasher, Disposal, Dryer, Electric Cooktop, Gas Water Heater, Microwave, Oven, Refrigerator, Self Cleaning Oven, Wall Oven, Washer, Washer/Dryer Included
Interior Feat: Attic Stairs Pulldown, Built-in Features, Central Vacuum, Garden Tub, Kitchen Island, Open Floorplan, Pantry, Walk-In Closet(s)
Floors: Carpet, Prefinished Wood, Tile
Comm Feat: Gated Community, Sidewalks, Street Lights
Sewer: City Sewer
Heat: Central, Forced Air, Natural Gas
Utilities
Water: City Water
Cool: Central Air, Electric
Restrictions: - www.burningtreeoncolony.com for all current HOA documents
Subject to HOA: Required
HOA Mangemnt:
Prop Spc Assess: No
Spc Assess Cnfrm: No
Land Included: Yes Pets: Yes
Association Information
Subj to CCRs: Yes
HOA Phone:
Condo/Townhouse Information
Unit Floor Level: 1
Remarks Information
HOA Subj Dues: Mandatory
Assoc Fee: $548/Monthly
Entry Loc in Bldg: Main
Public Rmrks: Welcome home to one of Charlotte's most coveted townhome communities! This home boasts main-floorliving with primary + laundry on main, attached two-car garage, both formal + informal living spaces on main, and a brick walled courtyard patio with lush potted plants. High ceilings and walls of windows allow
natural light to flood the interior. Neutral walls, white cabinets, and updated countertops make this a fresh, bright home that is adaptable to any style furnishings! Floor plan is open, but there is still an abundance of wall space for art and furnishings. The primary suite has his & hers walk-in closets, double vanity, large bedroom space w/tray ceilings. Upstairs loft landing area suitable for office space or additional living. Two bedrooms and a full shared bathroom. Third bedroom has a wall of built-in bookshelves, is currently used as study. Community is perfectly placed w/ quick walk to shops, grocery, restaurants + open common areas and community pool - it has everything!
Directions: Burning tree is adjacent to the intersection of Colony & Rea, across from Colony Place shopping center. There are two entrances - but one has a median that prohibits left turns. From the one without the median, use the provided gate code to enter. Drive forward, Wisley will be on your right then the home is on your left. Loop around to the left side of the street/median to park in front. Wisley allows parking on both side of the road, fyi.
Listing Information
DOM: CDOM: Slr Contr: UC Dt: DDP-End Dt: LTC: ©2024 Canopy MLS. All rights reserved. Information herein deemed reliable but not guaranteed. Generated on 10/03/2024 9:26:14 AM







