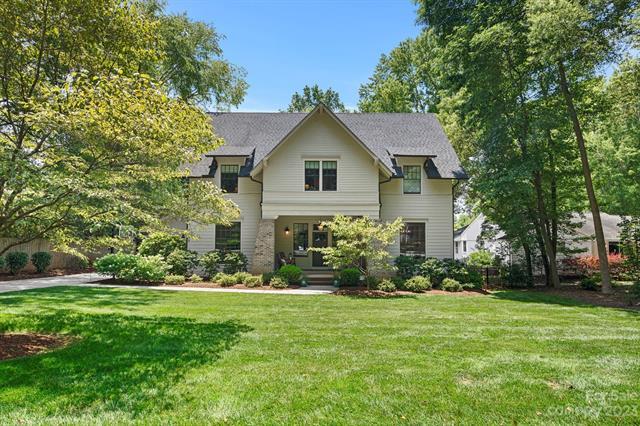
1 minute read
4134MelchorAvenue,Charlotte,NorthCarolina28211-1435
Entry Features
View: Doors: French Doors
Windows: Insulated Window(s) Laundry: Electric Dryer Hookup, Laundry Room, Upper Level, Washer Hookup
Fixtures Except: Yes/Shelving and refrigerator in garage do not convey.
Foundation: Crawl Space
Basement Dtls: No
Fireplaces: Yes/Family Room, Gas Log(s), Porch
Fencing: Back Yard 2nd Living Qtr: None
Accessibility: Construct Type: Site Built
Exterior Cover: Fiber Cement Road Frontage:
Road Surface: Paved
Roof: Architectural Shingle
Patio/Porch: Covered, Deck, Front Porch, Porch, Rear Porch, Screened
Other Structure:
Other Equipmnt: Horse Amenities: None
Security Feat: Security System
Appliances: Dishwasher
Inclusions:
Interior Feat: Breakfast Bar, Built-in Features, Drop Zone, Entrance Foyer, Garden Tub, Kitchen Island, Open Floorplan, Pantry, Walk-In Closet(s), Walk-In Pantry
Floors: Carpet, Tile, Wood
Exterior Feat: In-Ground Irrigation, Pool-In-Ground Utilities
Sewer: City Sewer Water: City Water
Heat: Central, Natural Gas Cool: Central Air, Electric
Restrictions: Deed
Subject to HOA: None
Association Information
Subj to CCRs: No
Public Remarks
HOA Subj Dues:
Wow! Cotswold desirable street w/WONDERFUL yard space! Front yard is grassy and flat, back yard has a pool AND large grassy open space for play, pets, or gardening. High ceilings inside and open floor plan with architectural features such as oversized windows, a built-in breakfast banquette, and wainscot mouldings. The family room flows out to a screened porch with gas fireplace that overlooks the pool and yard beyond. Perfect for entertaining! There is a dedicated office space on the 1st floor. The primary suite, guest suite with en-suite bathroom, and two additional rooms with a jack & jill bath are all on the 2nd floor. Second story has a loft space for hanging out, homework, or library. Laundry is conveniently located upstairs, close to the bedrooms. The third floor is a large bonus room, but with a closet and 4th full bathroom it can function as 5th bedroom or additional guest space. Additional features include a mudroom, walk-in pantry, sealed crawl, luxury appliances. Must See!
Agent Remarks
Agents are welcome to preview during the REALTOR coffee on 7/13. Showings will begin at 1pm on the 13th. Sellers prefer a quick close, with a lease back of 2 - 4 weeks. This is a rare find because the lot was not subdivided when this home was
Showing Service
0

