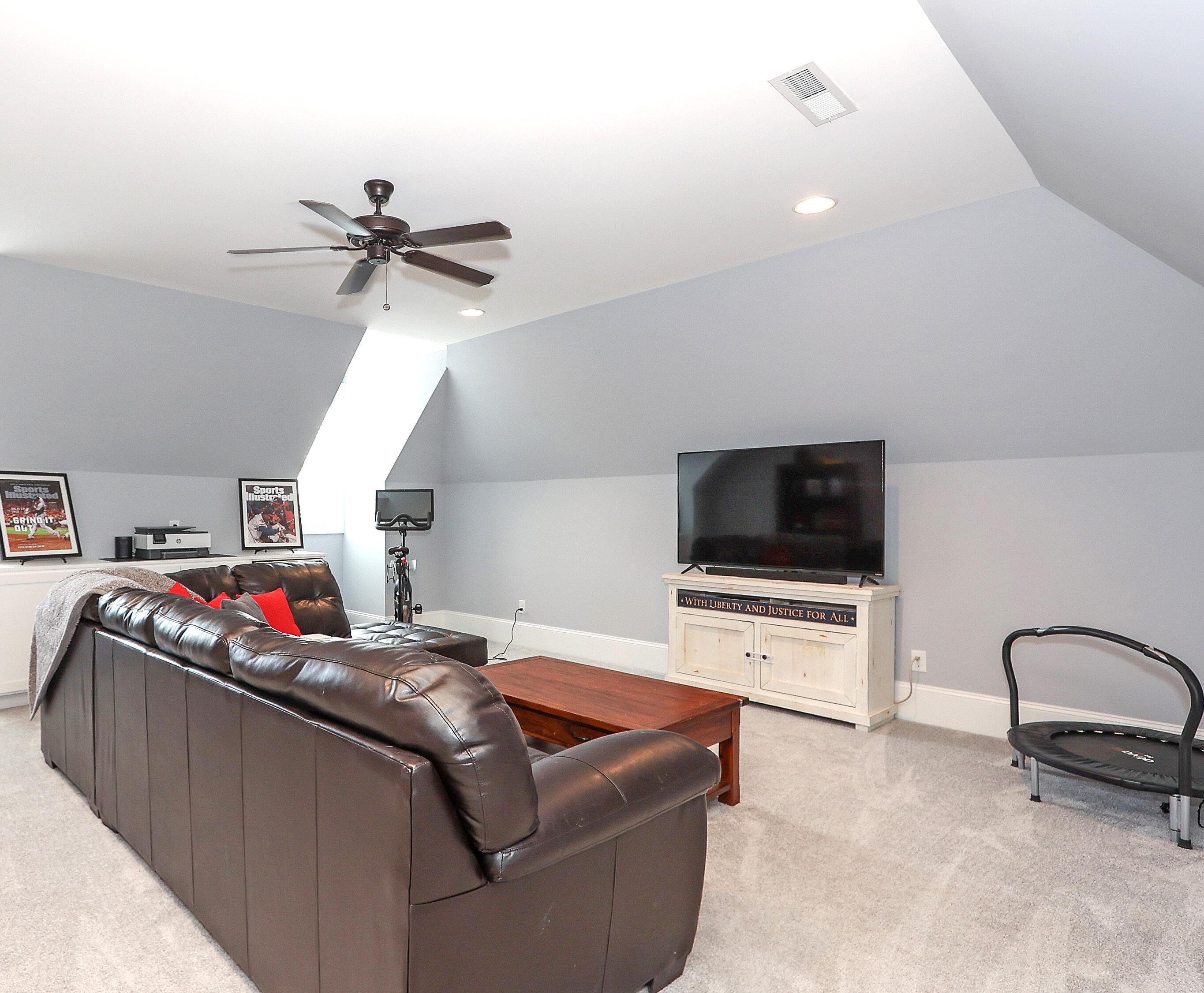
1 minute read
just listed -
FEATURES
Alexander Crest
$1,199,000
4 Bedrooms
3.1 Bathrooms
4,091 Sq Ft
MLS# 4054132
Among its many wonderful features is a fantastic floor plan, hardwood floors throughout, high ceilings and natural light. The main floor features open living spaces that lead to bright kitchen with floor to ceiling cabinets, stainless steel appliances, and quartz countertops. The huge primary suite features a tray ceiling, a large walk in closet, and a spa-like bathroom with double vanities and a soaking tub. The upper level also has three secondary bedrooms and a loft space. A finished third floor bonus provides lots of options. The large screened-in porch and expansive deck, complete with a wood-burning fireplace, overlooks a well manicured, fenced yard.
Agent Remarks Visit





















6559 Gardner Lane, Charlotte, North Carolina 28270
6559 Gardner Lane, Charlotte, North Carolina 28270

4054132 Act
Subdivision: Alexander Crest
Zoning Spec: N1-A
Parcel ID: 21337303
Legal Desc: L13 M62-364
Apprx Acres: 0.21
Covered Sp: Open Prk Sp: No # Assg Sp: Driveway: Concrete Prkng Desc:
Parking Features: Driveway, Garage Attached Features
Windows:
Fixtures Except: No
Foundation: Crawl Space
Laundry: Laundry Room, Main Level
Basement Dtls: No
Fireplaces: Yes
Accessibility: Construct Type: Site Built
Exterior Cover: Brick Full Road Frontage:
Appliances: Dishwasher, Disposal, Electric Oven, Gas Oven, Microwave Utilities
Sewer: City Sewer Water: City Water
Heat: Natural Gas Cool: Central Air
Association Information
Subject to HOA: None Subj to CCRs: Undiscovered HOA Subj Dues:
Remarks Information
Public Rmrks: This home is a stunning newer construction on a quiet street in South Charlotte. Among its many wonderful features is a fantastic floor plan, hardwood floors throughout, high ceilings and natural light. The main floor features open living spaces that lead to bright kitchen with floor to ceiling cabinets, stainless steel appliances, and quartz countertops. The huge primary suite features a tray ceiling, a large walk in closet, and a spa-like bathroom with double vanities and a soaking tub. The upper level also has three secondary bedrooms and a loft space. A finished third floor bonus provides lots of options. The large screened-in porch and expansive deck, complete with a wood-burning fireplace, overlooks a well manicured, fenced yard.
Directions:
Listing Information
DOM: CDOM: Slr Contr: UC Dt: DDP-End Dt: LTC:
©2023 Canopy MLS. All rights reserved. Information herein deemed reliable but not guaranteed. Generated on 07/31/2023 1:24:07 PM The listing broker’s offer of compensation is made only to participants of the MLS where the listing is filed.





