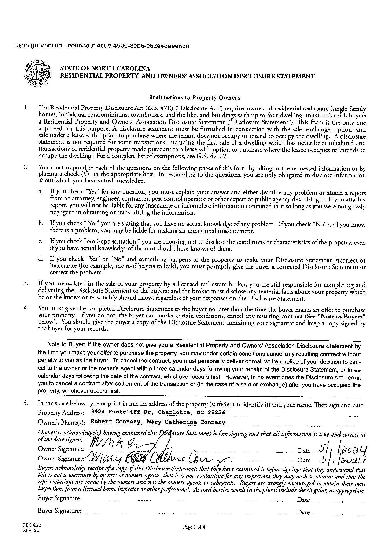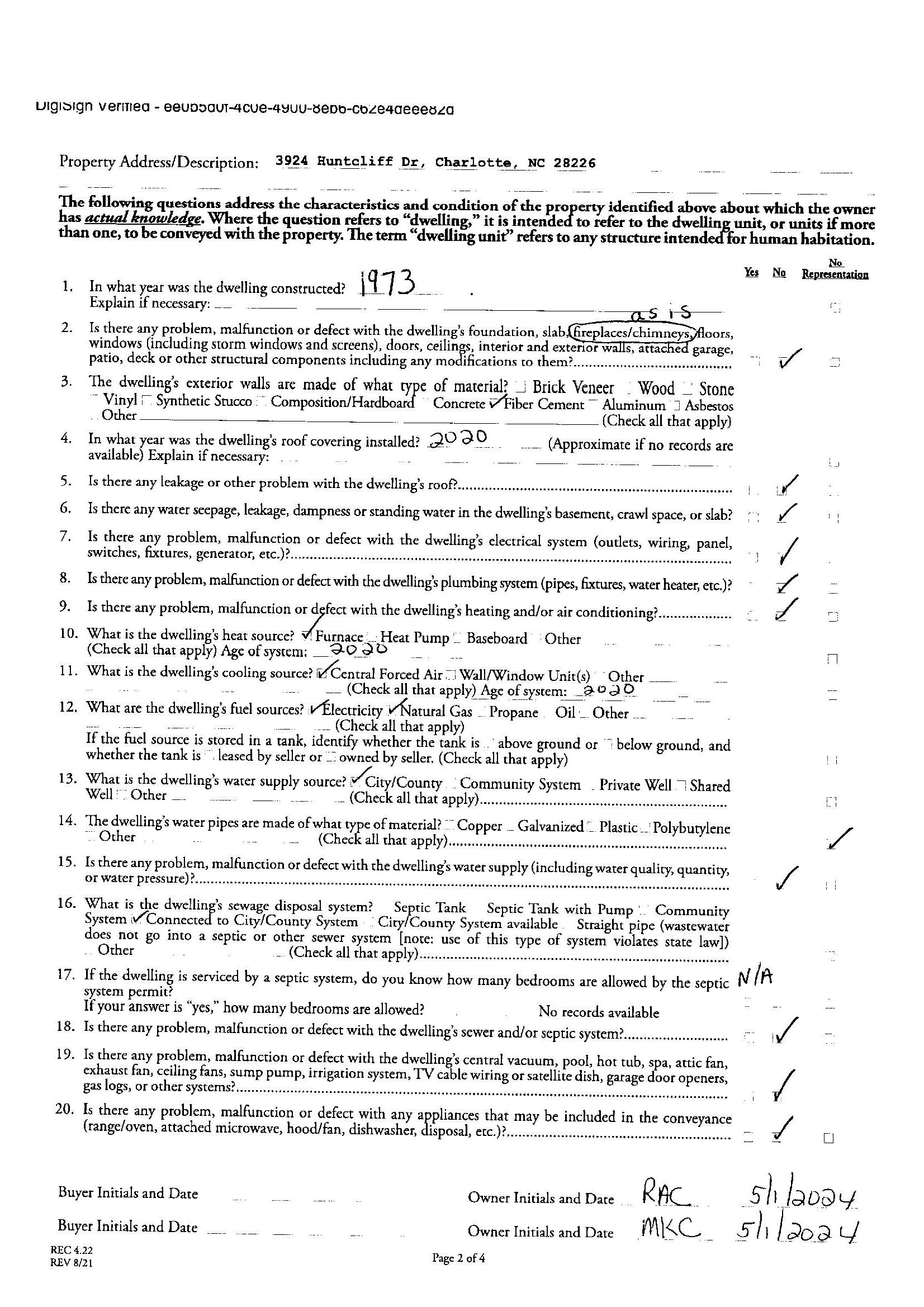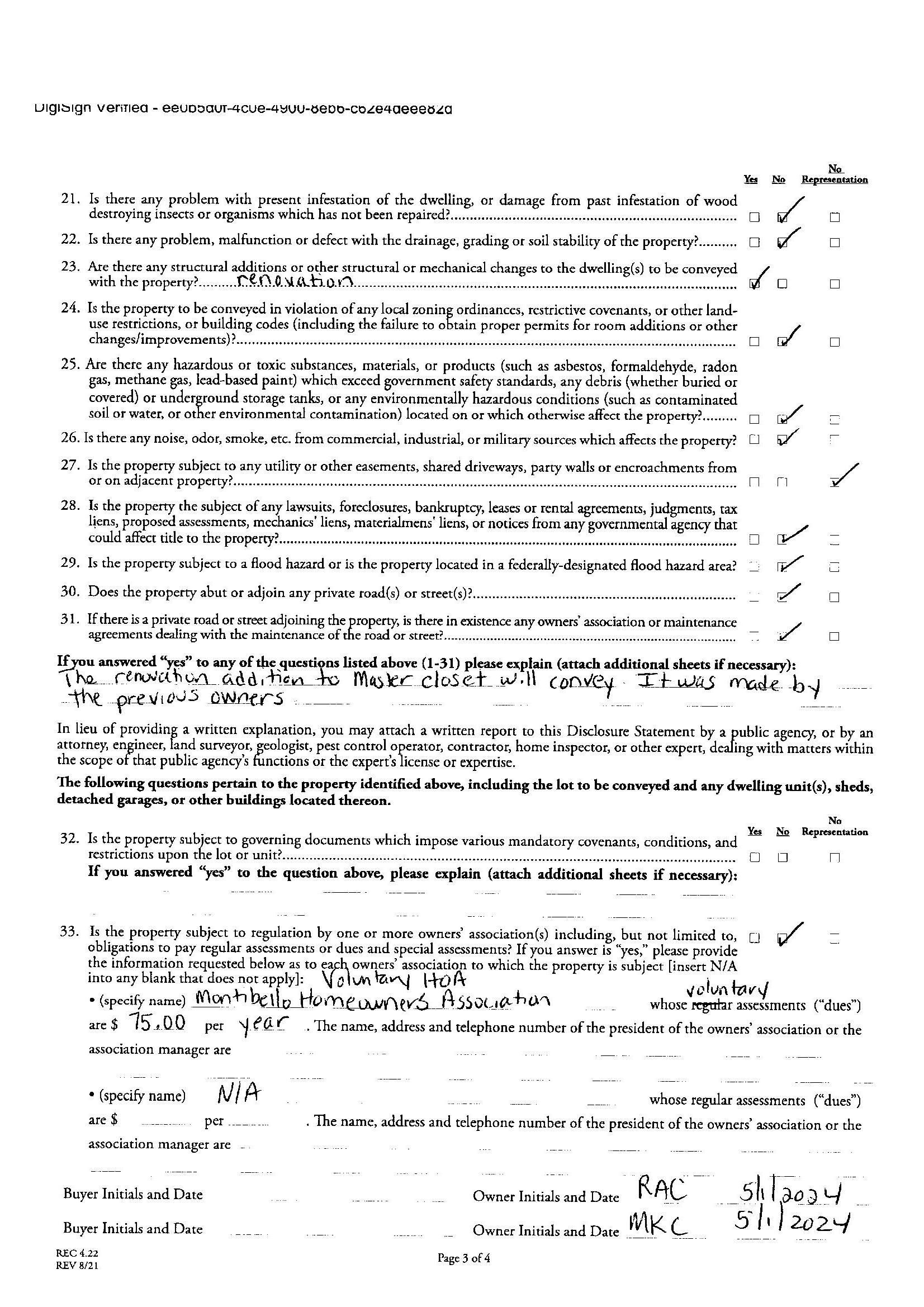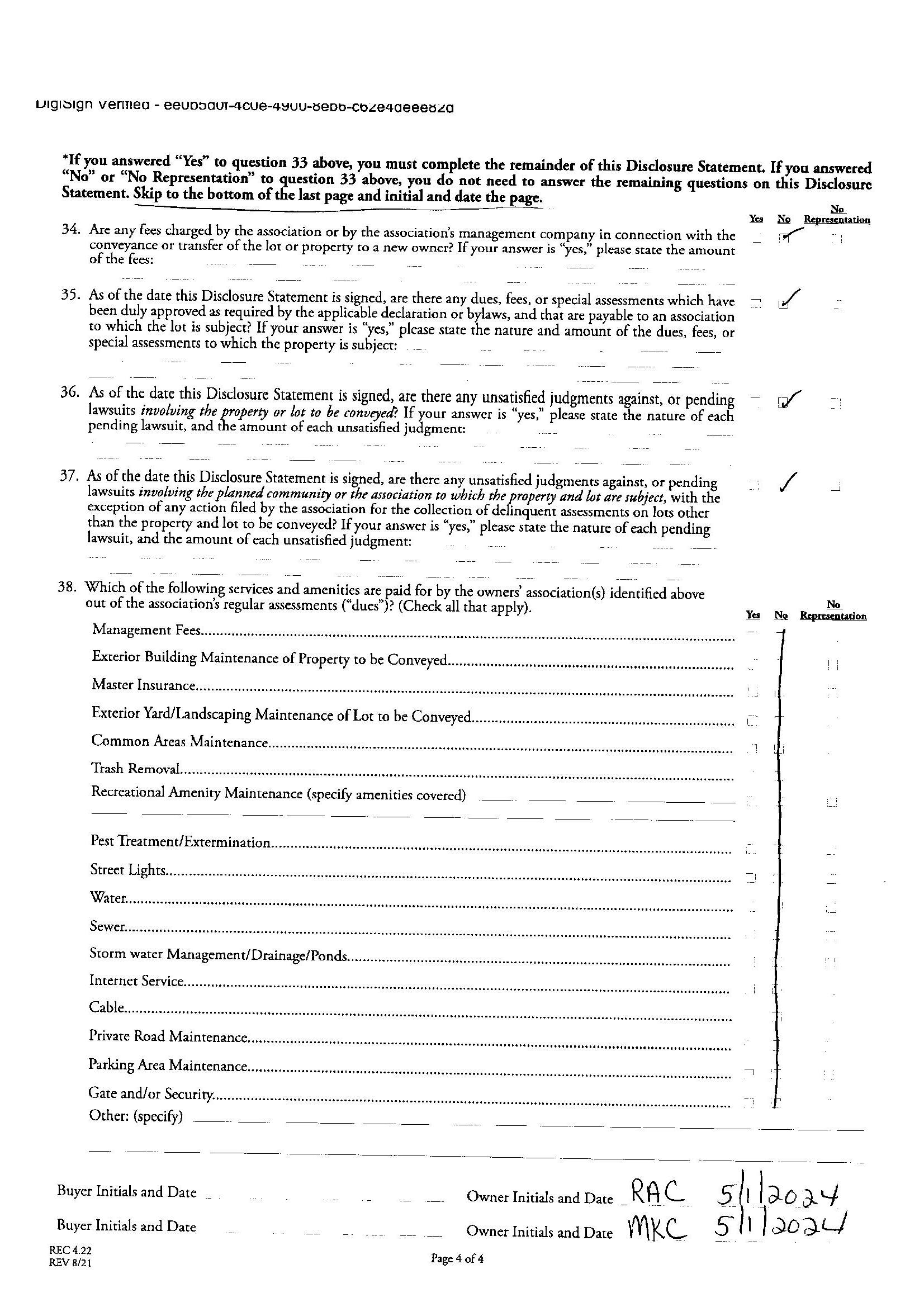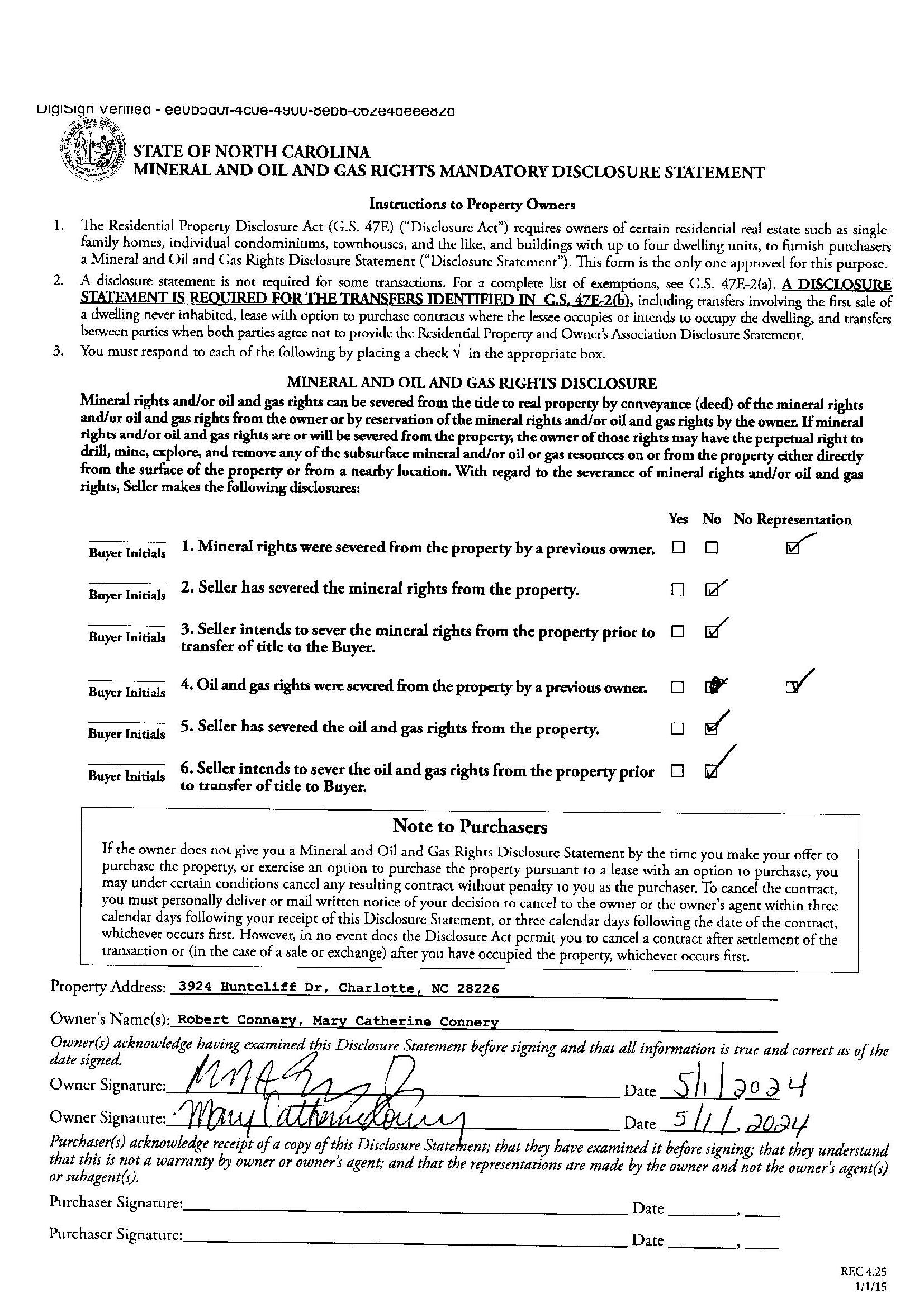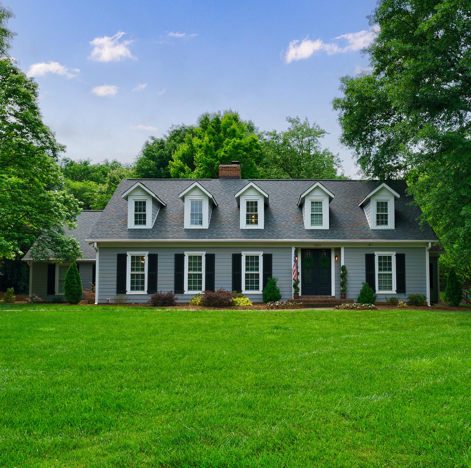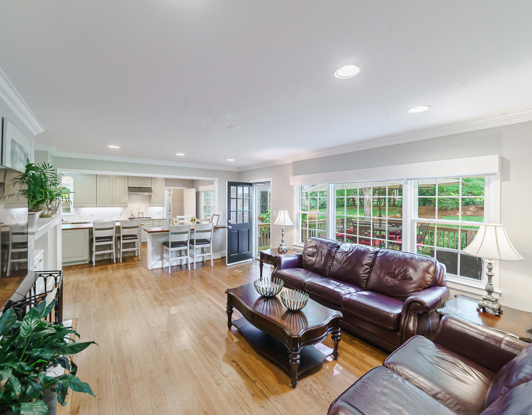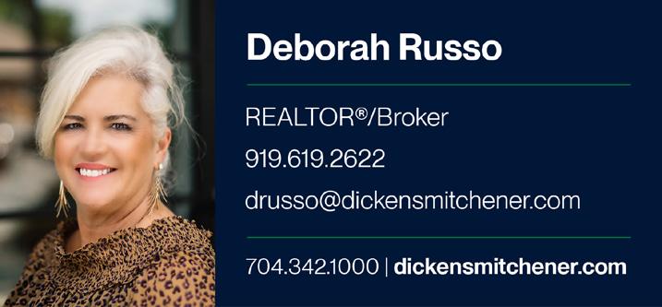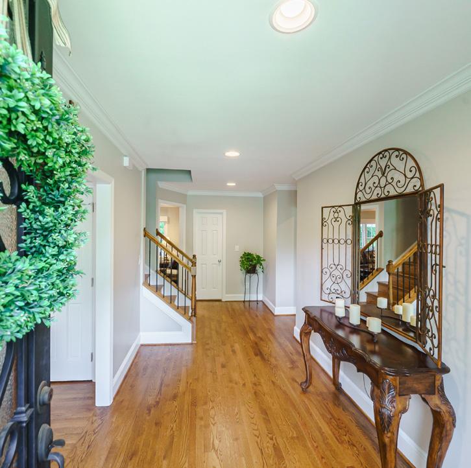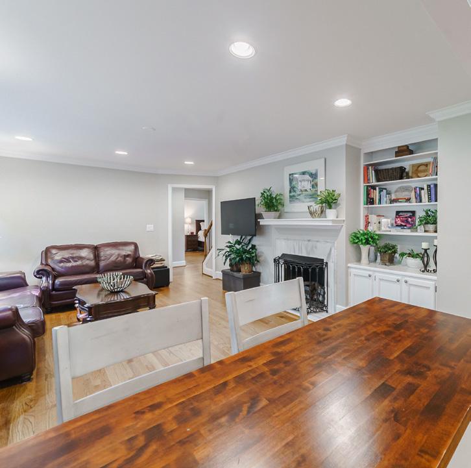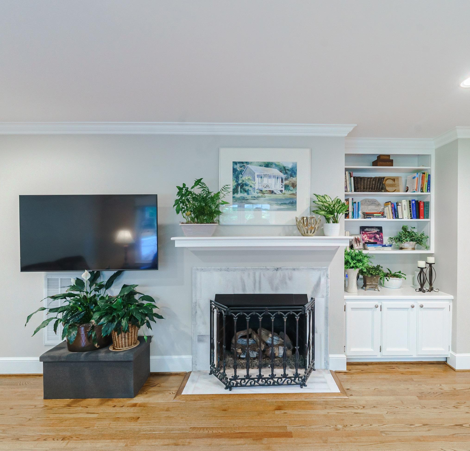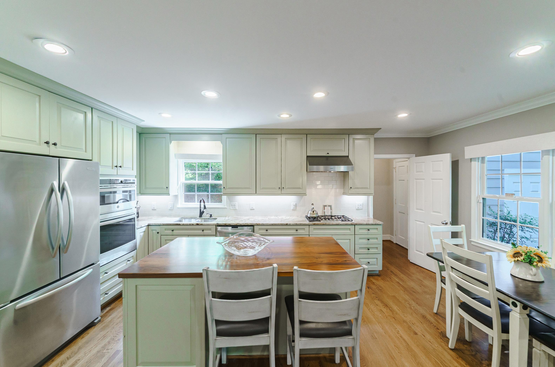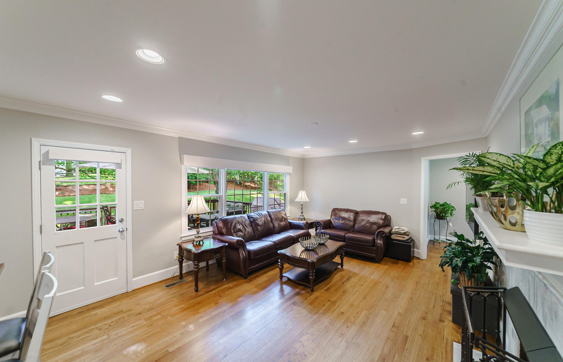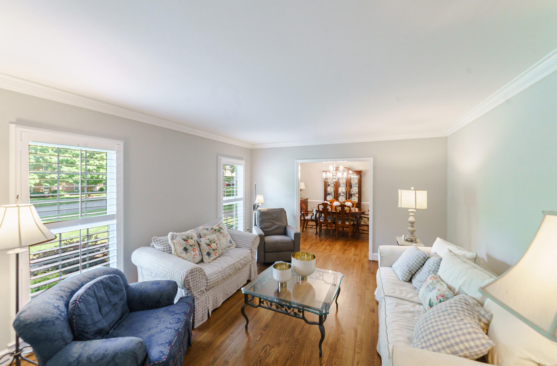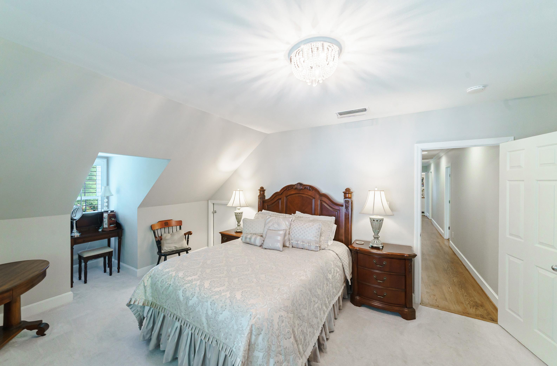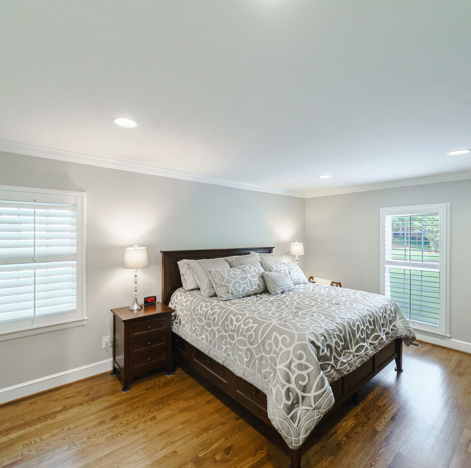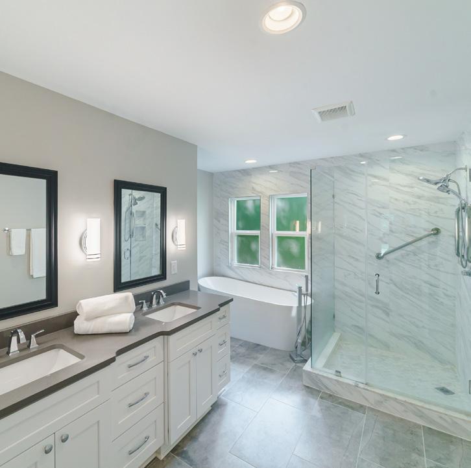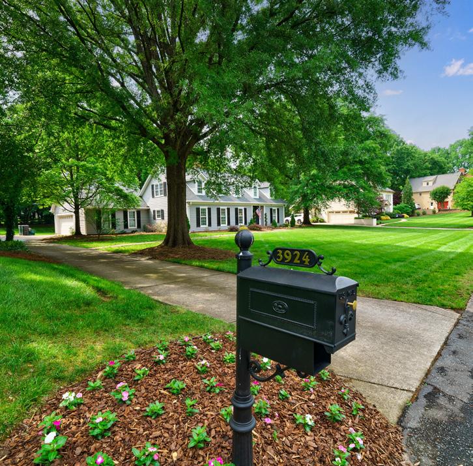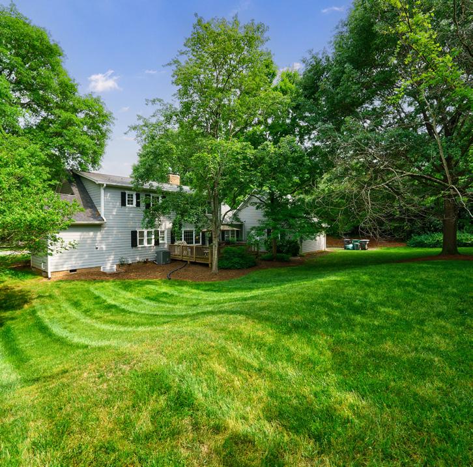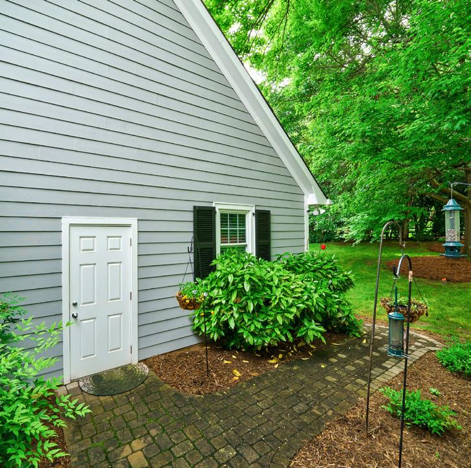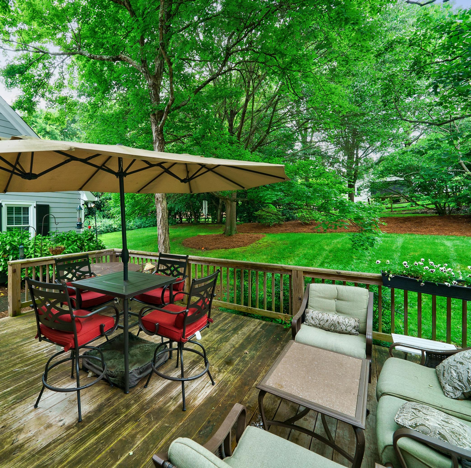ThingstoLoveaboutMontibello:
MontibelloisarguablythebestneighborhoodinSouthCharlotte.Providingeasyaccess toCarmelCountryClub,privateandpublicschools,proximitytoUptown,Ballantyne, shoppingofanykind,SouthPark,airport,restaurants,highways,younameit!
Established neighborhood with incredible foliage, landscape, shaded streets and miles to walk enjoying the diversity of homes and community within.
Montibelloiswalkabletorestaurants,groceries,coffeeshop,pool,tennisandgolf. Thisvibrantneighborhoodoffersitall-location,walkabilityandsenseof community
3924 HUNTCLIFF
3924HuntcliffDrive,Charlotte,NorthCarolina28226
3924 Huntcliff Drive, Charlotte, North Carolina 28226
MLS#: 4136931 Category: Residential County: Mecklenburg
Status: ACT City Tax Pd To: Charlotte Tax Val: $924,000
Subdivision: Montibello Complex:
Zoning Spec: R3
Zoning:
Parcel ID: 21117311 Deed Ref: 35891/84
Legal Desc: L8 BB M15-105
Apprx Acres: 0.64
Apx Lot Dim:
General Information
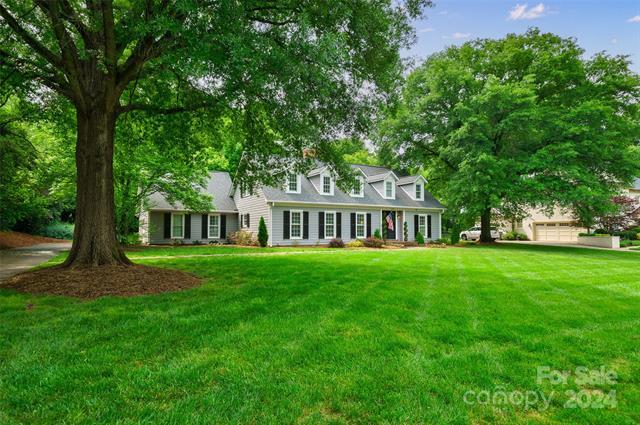
Additional Information
Prop Fin: Cash, Conventional
Assumable: No
Spcl Cond: None
Rd Respons: Publicly Maintained Road
School Information
Price: $1,250,000
Type: Single Family Elem: Beverly Woods Style: Middle: Carmel
Levels Abv Grd: 2 Story High: South Mecklenburg
Const Type: Site Built
SubType:
Building Information
Level # Beds FB/HB HLA Non-HLA Beds: 4
Main: 1 1/1 1,886 Baths: 4/1
Upper: 3 3/ 1,425 Yr Built: 1973
Third:
Lower:
Bsmt:
New Const: No
Prop Compl:
Cons Status: 2LQt: Builder: Model:
Above Grade HLA: 3,311 Additional SqFt: Tot Primary HLA: 3,311 Garage SF:
Ownership: Seller owned for at least one year
Room Information
Main Prim BR Dining Rm Living Rm Bath Full Bath Half Kitchen Great Rm Laundry
Upper Prim BR Bath Full Bedroom Bath Full Bedroom Bath Full Bonus Rm Laundry
Parking Information
Main Lvl Garage: Yes Garage: Yes # Gar Sp: 2
Covered Sp: Open Prk Sp: No # Assg Sp: Driveway: Concrete Prkng Desc: Parking Features: Driveway, Garage Attached Features
Windows:
Fixtures Exclsn: No
Foundation: Crawl Space
Accessibility:
Exterior Cover: Fiber Cement
Carport: No # Carport Spc:
Laundry: Laundry Room, Main Level, Multiple Locations, Sink, Upper Level
Basement Dtls: No
Fireplaces: Yes/Family Room, Gas Log(s)
Construct Type: Site Built
Road Frontage: Road Surface: Paved
Roof: Architectural Shingle
Security Feat: Smoke Detector
Patio/Porch: Deck
Other Structure:
Inclusions: Appliances: Convection Oven, Dishwasher, Disposal, Dryer, Gas Cooktop, Plumbed For Ice Maker, Refrigerator, Self Cleaning Oven, Washer/Dryer Included
Interior Feat: Attic Stairs Pulldown, Entrance Foyer, Kitchen Island, Pantry Floors: Carpet, Prefinished Wood, Tile, Wood Utilities
Sewer: City Sewer
Water: City Water Heat: Natural Gas Cool: Central Air
Subject to HOA: Optional
HOA Mangemnt:
Association Information
Subj to CCRs: Yes
HOA Subj Dues:
HOA Phone: Assoc Fee: $75/Annually
Remarks Information
Public Rmrks: Totally renovated home that sits on .64 acres in Montibello! Some lucky buyer will be blown away by 2 primary suites, 4.5 gorgeous bathrooms, 2 laundry areas and the incredible 2021 renovation that created closet space galore! Chefs kitchen boasts butcher block island, granite, high end appliances, 2 pantries and opens to large family room with gas log fireplace. Hardwoods throughout main floor and continuing through upstairs hallway. Primary on main has an enormous double closet with laundry area and custom shelving. Generous living and dining room. Upstairs 2nd primary, two additional bedrooms, a really cool bonus room, laundry room and 3 full beautiful bathrooms! Outside deck begs you to sit and overlook the lush backyard in a peaceful, tranquil setting. Space for pool. Large two car garage with work room and floored pull down attic Large front yard, very quiet street and stunning curb appeal. Come take a look. You’ll be glad you did!
Directions:
DOM: 7 CDOM: 7
Listing Information
List
0
0
0
Slr
UC Dt: DDP-End Dt:
Contr:
LTC:
BEDROOM#2 12'-2"x10'-0"
BONUSROOM 16'-6"x8'-8"
BEDROOM#3 14'-10"x10'-0"
BEDROOM#4 13'-2"x17'-2"
20'-10"x21'-6" TWOCARGARAGE 12'-0"x6'-0" BREAKFAST GREATROOM 20'-2"x13'-4"
STORAGE KITCHEN 12'-0"x12'-8"
2NDFLOOR 1STFLOOR
LIVINGROOM 14'-4"x13'-8"DININGROOM 12'-0"x12'-0"
HEATEDLIVINGSPACE
1stFLOOR-1886
2ndFLOOR-1425
TOTALHEATED-3311 garage-578unheated
Allmeaurementsareroundedtonearestinch.Thisfloorplanis intendedformarketingbrochuressowindow/doorplacements, androomdimensionsareforrepresentationonly.
MASTERSUITE 12'-8"x18'-8"
DN CLOSET UP FOYER
3924HUNTCLIFF
