DICKSONLUXURY.COM
Dickson Realty was founded under the guiding premise that integrity, hard work, and creativity would yield success.
Today, those principles have made Dickson Realty the region’s largest and most successful real estate company. We believe our greatest asset and the key to our success is our team of agents, employees, and affiliates.

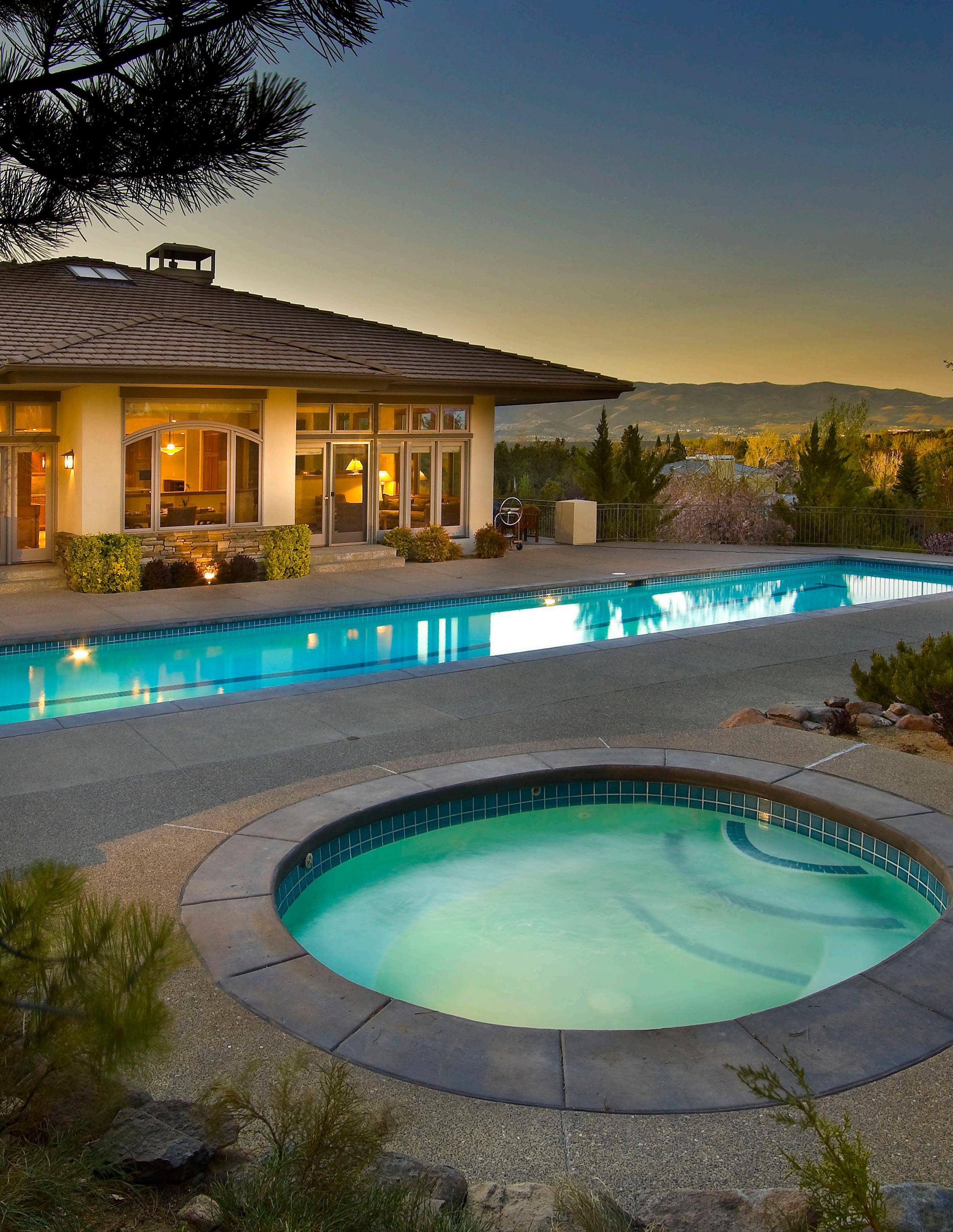

REAL ESTATE IS MORE THAN JUST THE HOME YOU LIVE IN — IT’S THE LIFE YOU GET OUT OF IT.
Commitment
At Dickson Realty, we pride ourselves on setting high standards. We understand the importance of the trust people place in us. We also recognize that the strength of our company lies in the knowledge and passion of our agents, and in the long-term relationships we build in serving our clients. Relationships built on trust have made Dickson Realty the market leader in Reno/Sparks, with nearly twice the market share as our closest competitor, including 47% of luxury home sales for the past 20 years.
National Recognition Local Ownership
Founded in 1973, Dickson Realty is northern Nevada’s largest, locally owned, independent residential real estate services company. The Dickson Realty brand has been synonymous with a highly personalized service experience, refined over more than 45 years with expertise, innovation, and integrity. Dickson Realty is uniquely qualified to serve all of your real estate needs with state-of-the-art offices throughout the region and more than 300 seasoned agents.
Dickson Realty is consistently ranked as one of the largest and most successful real estate companies in the country by REAL Trends 500 and RIS Media Big Broker reports. Our agents are recognized in REAL Trends Best Agents in America and are among The Thousand, a listing of the top agents in the nation. Our award-winning website is a multi-year recipient of the Leading Real Estates of the World Website Quality Certification for demonstrating best practices in website design and internet communications.

Market Share in Reno/Sparks
Over $2,000,000
January 1 to December 31, 2023*
*Total residential sales volume $575,170,592; NNRMLS Area 100.
Source: Northern Nevada Regional Multiple Listing Service (NNRMLS), as of 1/10/2024.
0 5 10 15 20 25 30 35 40 35.37% 9.58% 7.37% 7.30% Dickson Realty Chase International 4.94% RE/MAX Professionals Ferrari-Lund Compass
© Dickson Realty 2024. All rights reserved.
Market Share in Reno/Sparks
Over $3,000,000
January 1 to December 31, 2023*
*Total residential sales volume $262,091,588; NNRMLS Area 100.
Source: Northern Nevada Regional Multiple Listing Service (NNRMLS), as of 1/10/2024.
0 5 10 15 20 25 30 35 32.80% 11.91% 8.15% 7.35% 6.31%
RE/MAX
Dickson Realty Chase International
Professionals Compass Ferrari-Lund
© Dickson Realty 2024. All rights reserved.

y
Comparable Property Analysis
April 5, 2024 5720 Dijon Circle, Reno, Nevada 89511
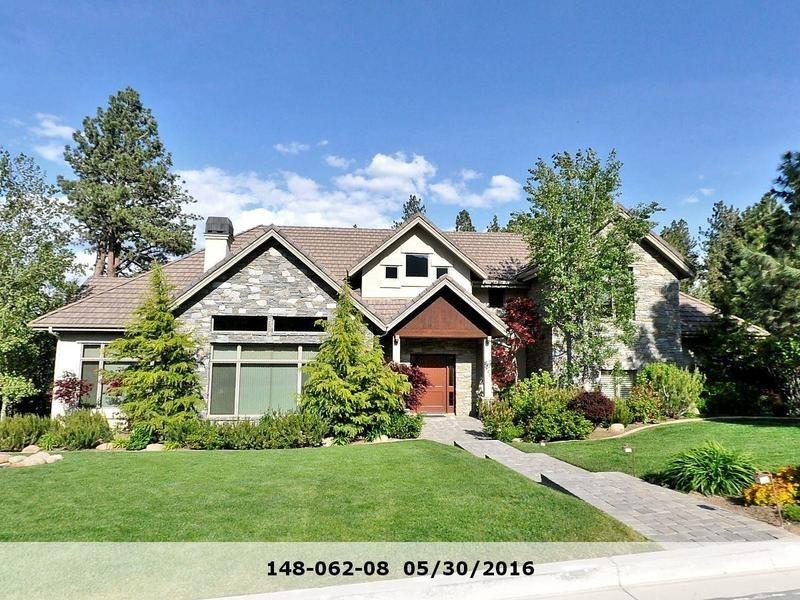
pricing your property right
Determining the right price for your home is a critical step in the selling process. At Dickson Realty, we take a data-driven approach to ensure your property is priced accurately.
Here’s how we do it:
Comparative Market Analysis (CMA)
We start by conducting a thorough Comparative Market Analysis. This involves a detailed review of recent sales of similar properties in your area, taking into account factors like location, size, condition, and unique features.
Local Market Expertise
Our experienced agents have a deep understanding of the local real estate market. We stay updated on current market trends and conditions, allowing us to provide you with the most accurate pricing recommendations.
Property Assessment
We carefully assess your property’s condition, features, and any recent improvements or renovations. This information helps us accurately determine your home’s value.
Technology and Tools
We leverage advanced real estate tools and technology to access up-to-date market data, ensuring that your property’s value is in line with current market conditions.
18 DICKSON REALTY
Your Goals and Timeline
We work closely with you to understand your selling goals and timeline. Whether you’re looking for a quick sale or maximizing your home’s value, we tailor our pricing strategy to align with your objectives.
Competitive Pricing
Our goal is to price your home competitively to attract potential buyers while maximizing your return on investment.
Transparent Communication
We provide you with clear, data-backed insights into your home’s value. We want you to be informed and confident in your selling decisions.
We understand that the right pricing strategy can make all the difference. With Dickson Realty, you can trust that your home’s value is determined with precision, ensuring a successful and satisfying selling experience.
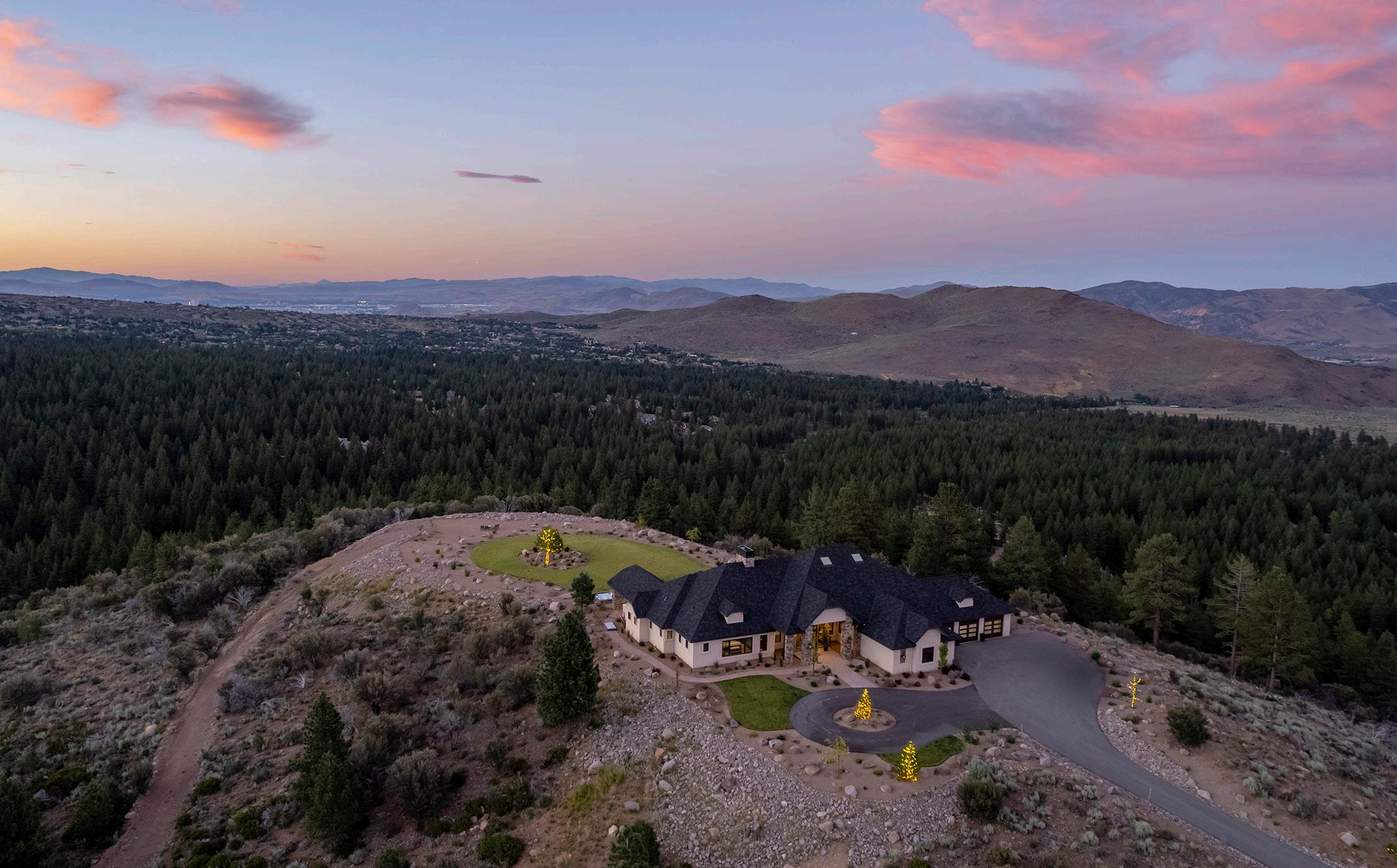


ANAL ANAL Active Listings Active Number of listings 4 Lowest price $2,100,000 Average price $3,053,500 Highest price $3,789,000 Avg price per sqft $721 Avg DOM 75 Sold Listings Sold Number of listings 6 Lowest price $1,669,900 Average price $2,501,650 Highest price $3,295,000 Avg price per sqft $587 Avg DOM 143 COMPARABLE PROPERTY STATISTICS Kathie Bartlett | Dickson Realty | Mobile: 775-378-6700 | drickert@dicksonrealty.com

ANAL ANAL SOLD PROPERTY ANALYSIS Address Address Orig List Price Orig List Price Sold Price Sold Price % of Orig List Price % of DOM DOM $ per Sqft $ per Sqft 5690 Alpinista Cir $3,200,000 $3,050,000 95.31% 36 $691 5775 Clarens Court $2,200,000 $2,000,000 90.91% 52 $490 5740 Dijon Circle $1,999,000 $1,669,900 83.54% 395 $477 20805 Parc Foret Court $2,800,000 $2,500,000 89.29% 88 $580 20636 Chanson Way $2,495,000 $2,495,000 100.00% 21 $580 16955 Salut Ct. $4,195,000 $3,295,000 78.55% 267 $701 Averages $2,814,833 $2,501,650 89.60% 143 $587 Kathie Bartlett | Dickson Realty | Mobile: 775-378-6700 | drickert@dicksonrealty.com
Remarks Remarks
Note: Open House scheduled for 1.27.24 has been cancelled. Located in the Chalets within the exclusive Montreux community in South Reno, this Mountain Modern style home offers 4413 sq.ft. with 4 bedrooms, 4.5 baths and a large 3-car garage. Upscale finishes and features include beautiful hardwood floors and vaulted ceilings and is located in a prime location within walking distance of the Montreux clubhouse and all its amenities.

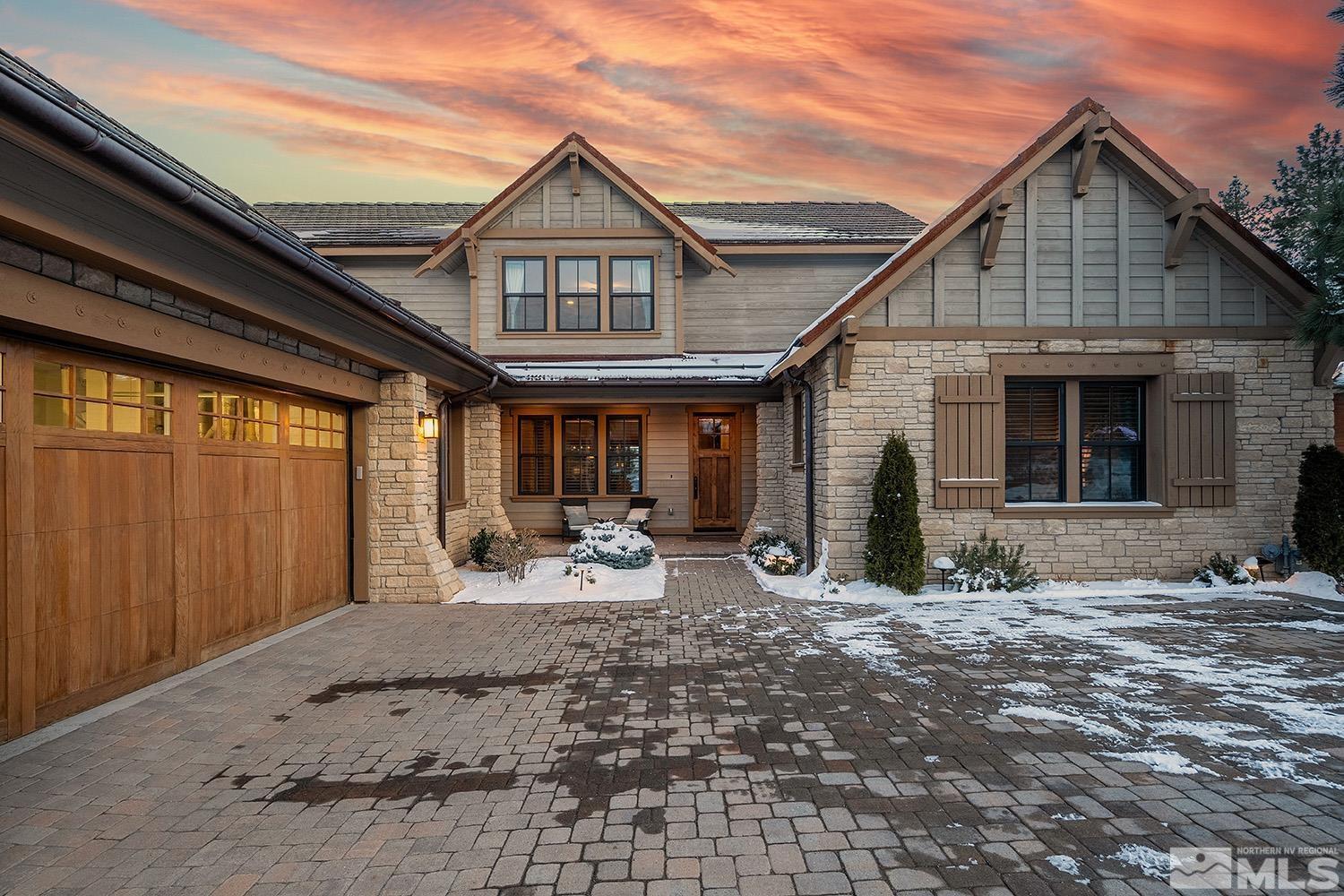
Informationisdeemedreliablebutnotguaranteed.
Kathie Bartlett | Dickson Realty | Mobile: 775-378-6700 | drickert@dicksonrealty.com
MLS MLS #240000373 #240000373 S PROPERTY DETAILS $3,050,000 $3,050,000 5690 Alpinista Cir Alpinista Cir, Reno , Reno CourtesyofChaseInternational-Damonte Listing information Listing MLS#: MLS#: 240000373 Beds: Beds: 4 SqFt: SqFt: 4,413 Sold Date: Sold 2/16/24 Status: Sold Baths: Baths: 5.00 YrBlt: YrBlt: 2016 DOM: DOM: 36 Features Features Acres Acres: 0.41 Lot Size Lot Size: 17860.0 Adjoins Adjoins: Street, Common Area Dining Room Dining Room: Separate/Formal, High Ceiling Exterior Features Features: BBQ Stubbed-In Exterior Exterior: Stucco, Rock Family Room Family Room: Separate Fenced Fenced: Back Fireplace Fireplace: Yes, Two or More, Gas Log Floor Covering Floor Covering: Carpet, Ceramic Tile, Wood Foundation Foundation: Concrete - Crawl Space Garage T Garage Typeype: Attached, Garage Door Opener(s), Opener Control(s) Heating/Cooling Heating/Cooling: Natural Gas, Forced Air, Central Refrig AC, Programmable Thermostat HOA Amenities HOA Amenities:
Parking, Club Hs/Rec Room,
Area
Removal
Addl
Common
Maint, Gates/Fences, Pool, Security, Security Gates, Snow
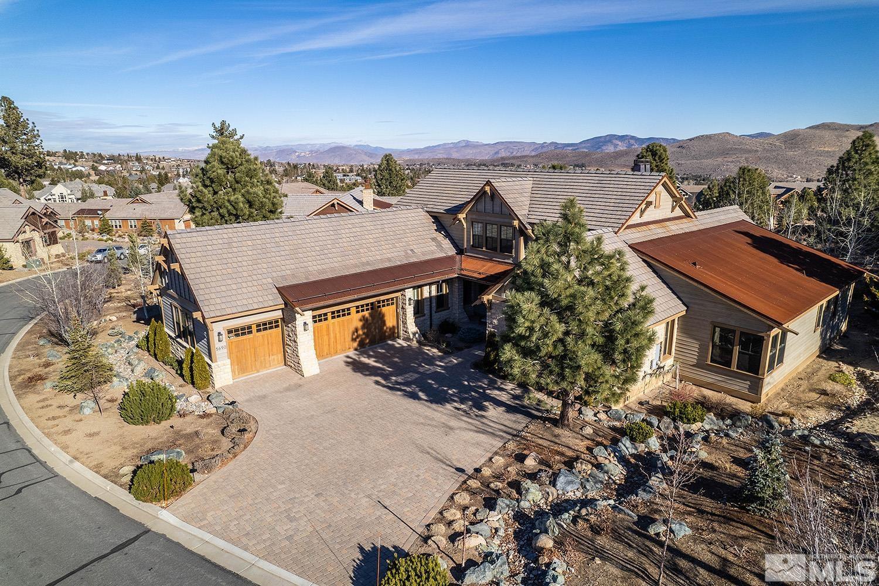
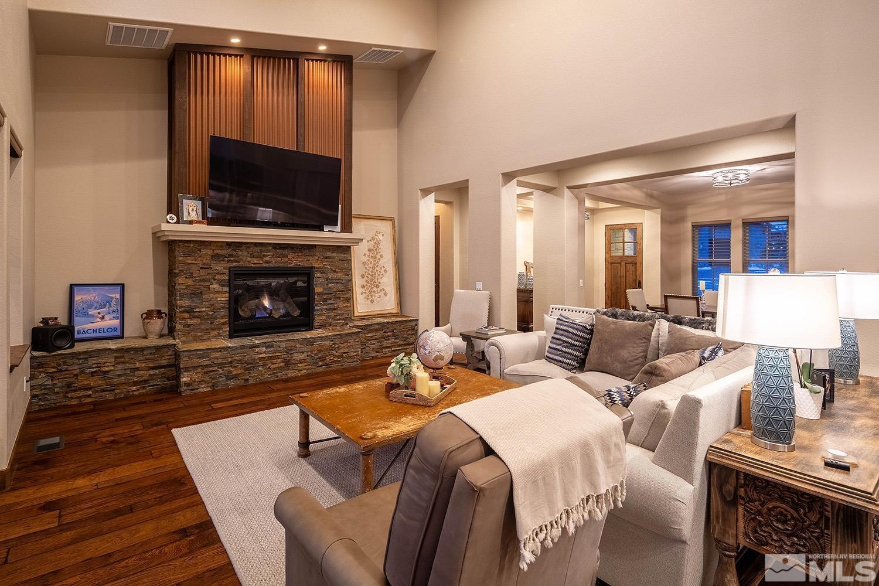
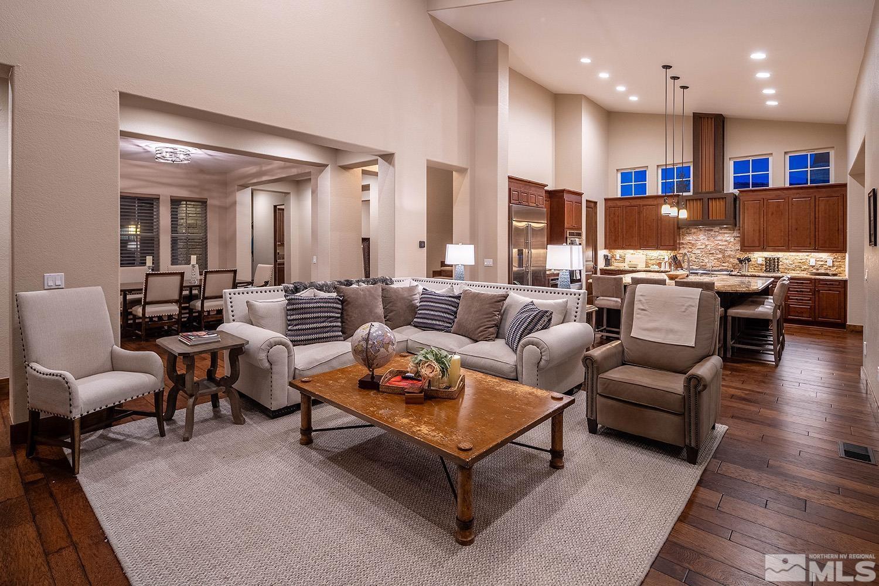

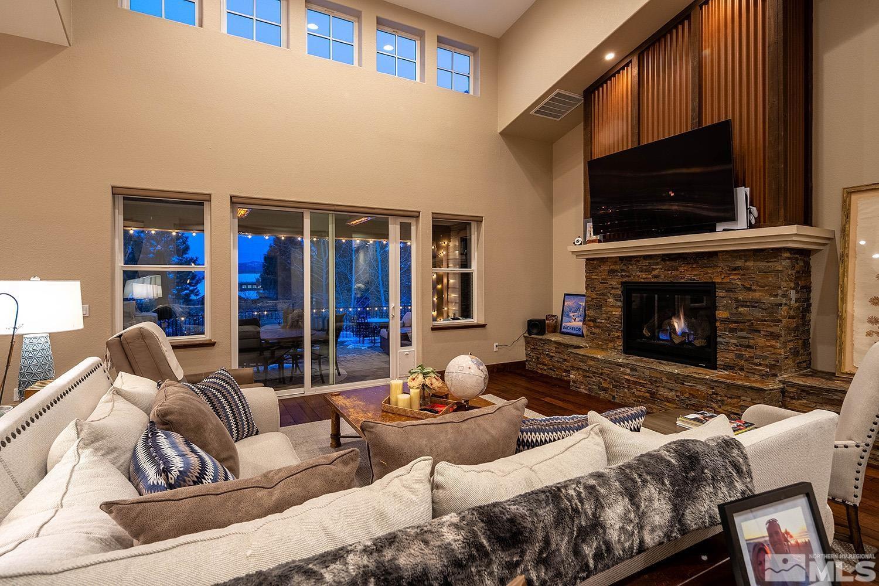

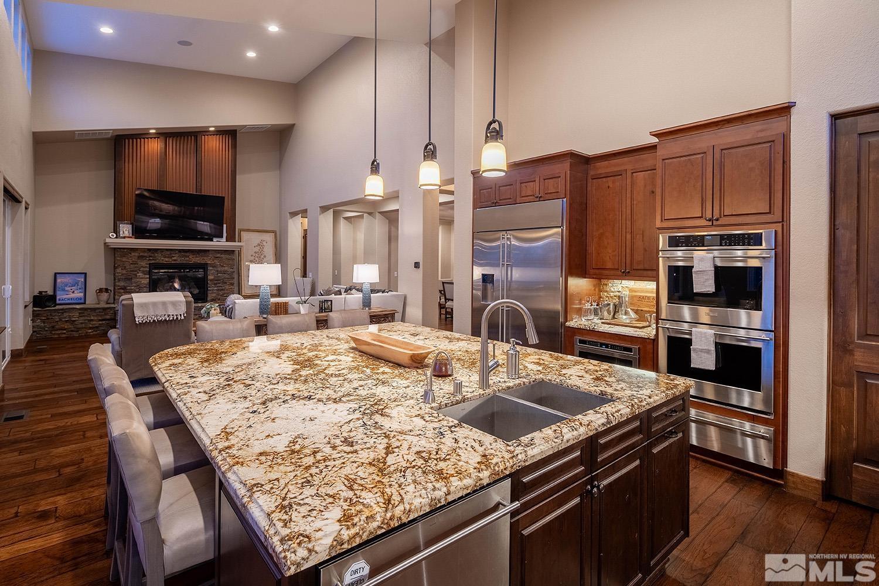


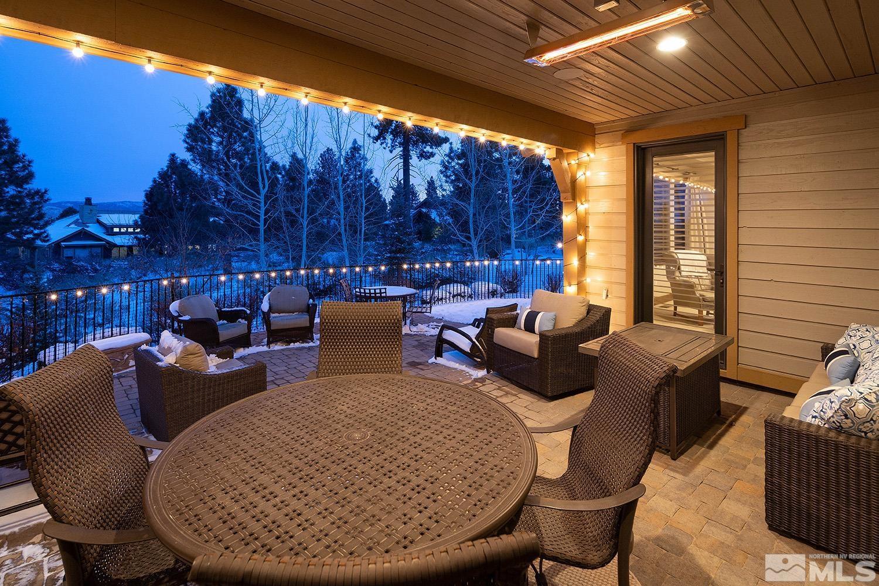
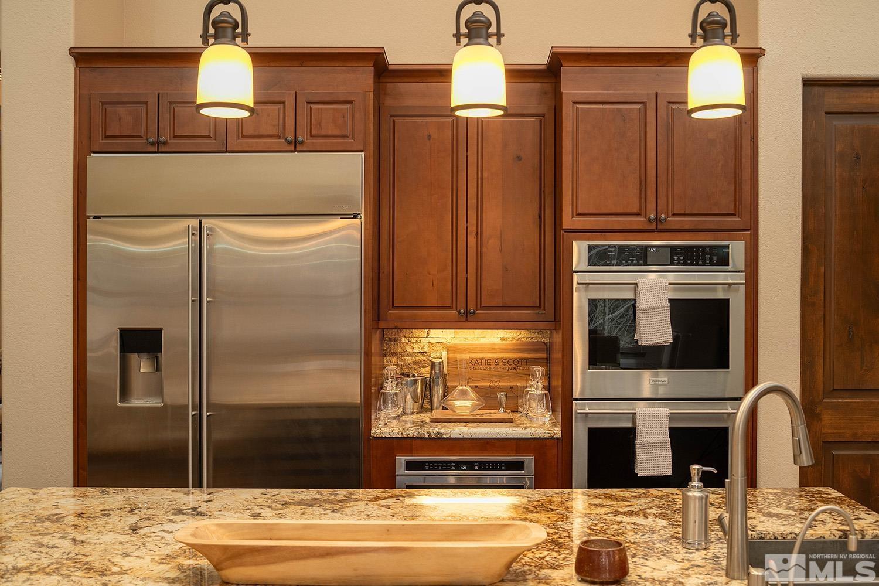

MLS MLS #240000373 #240000373 S LISTING PHOTOS $3,050,000 $3,050,000 5690 Alpinista Cir Alpinista Cir, Reno , Reno Kathie Bartlett | Dickson Realty | Mobile: 775-378-6700 | drickert@dicksonrealty.com
Remarks Remarks
Quality-built custom home in Montreux! Nestled in a charming cul-de-sac with centralized access to both the entry gate and all of the Clubhouse amenities. Spacious floor plan with four Bedrooms (Primary Suite downstairs) plus two Bonus Rooms. Sub-Zero refrigerator and Monogram 6-Burner range in Kitchen. Mature, lush landscaping provides exceptional privacy and enjoyment. Sensational wrap-around paver patio is an entertainers delight. Sellers Montreux Equity Social Membership included!
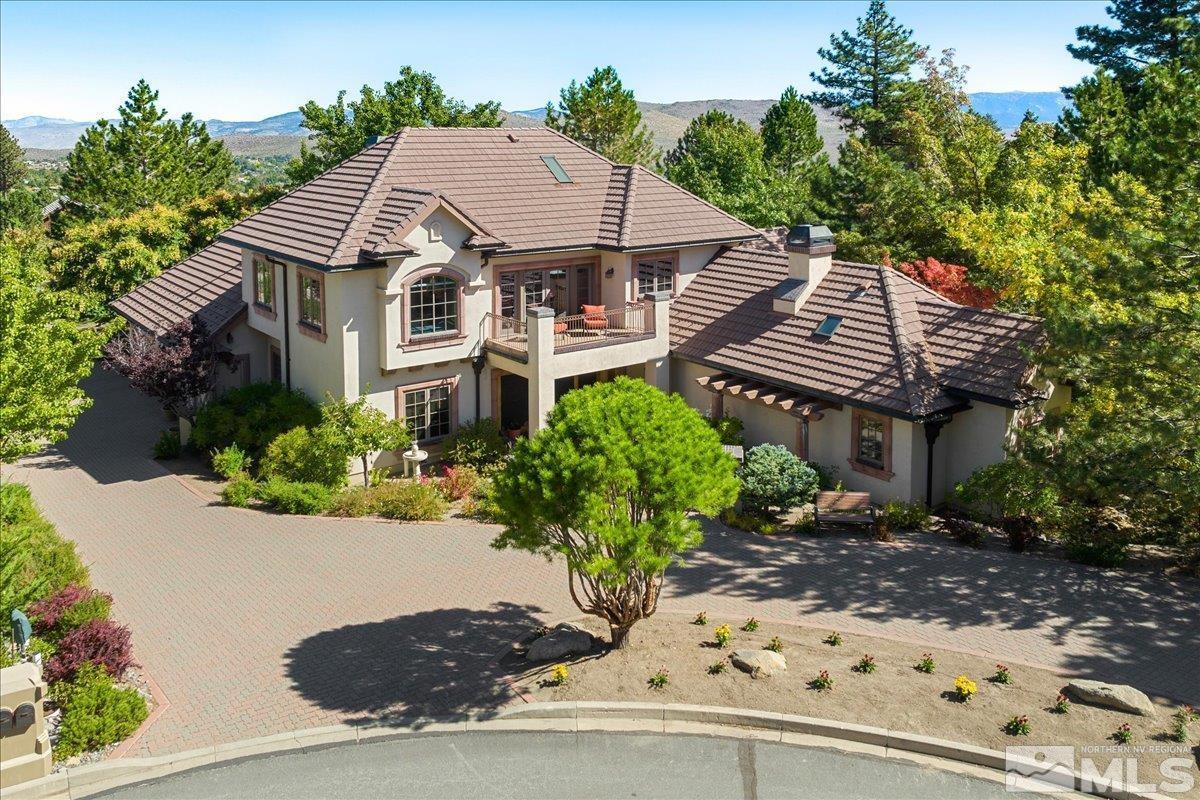

Informationisdeemedreliablebutnotguaranteed.
Kathie Bartlett | Dickson Realty | Mobile: 775-378-6700 | drickert@dicksonrealty.com
MLS MLS #23001 #23001 S PROPERTY DETAILS $2,000,000 $2,000,000
Clarens Court, Reno Clarens Court, Reno CourtesyofDicksonRealty-Montreux Listing information Listing MLS#: MLS#: 230011873 Beds: 4 SqFt: SqFt: 4,081 Sold Date: Date: 12/1/23 Status: Sold Baths: Baths: 5.00 YrBlt: YrBlt: 1998 DOM: 52 Features Features Acres Acres: 0.5 Lot Size Lot Size: 21780.0 Accessibility Accessibility: Entry Ramp Adjoins Adjoins: Greenbelt, Street, Common Area Dining Room Dining Room: Separate/Formal Exterior Features Exterior Features: BBQ Stubbed-In Exterior Exterior: Stucco, Brick Family Family Room Room: Separate Fenced Fenced: None Fireplace Fireplace: Yes, Two or More, Gas Log Floor Covering Covering: Carpet,
Tile, Wood
Concrete - Crawl Space
T Typeype: Attached, Garage Door
Opener
Gas, Forced Air, Fireplace, Central Refrig
HOA Amenities HOA Amenities:
5775
Ceramic
Foundation Foundation:
Garage
Opener(s),
Control(s) Heating/Cooling Heating/Cooling: Natural
AC, Programmable Thermostat
Common Area Maint, Gates/Fences, Security, Security Gates, Snow Removal

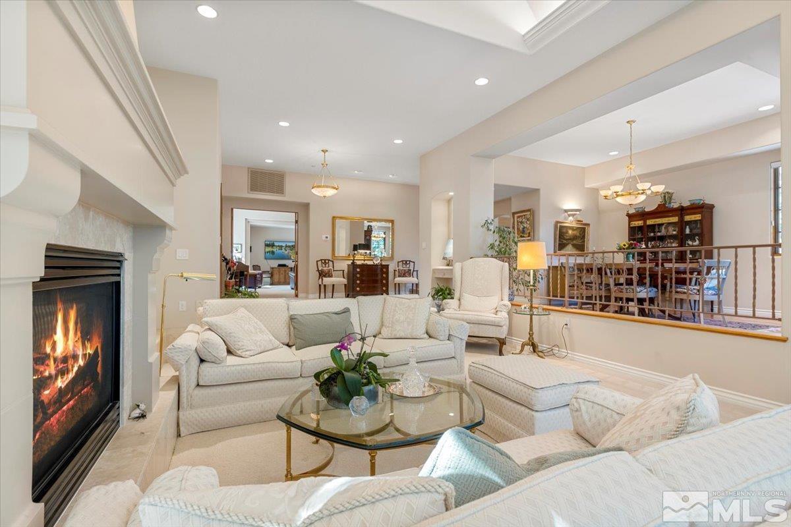

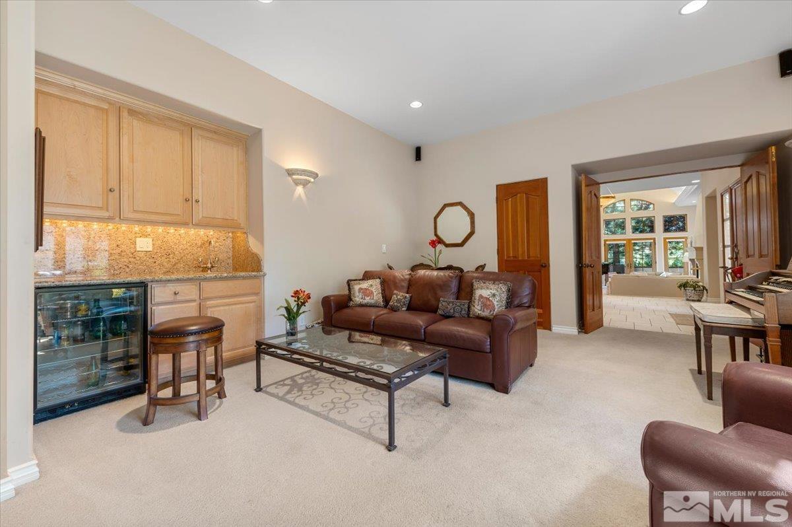
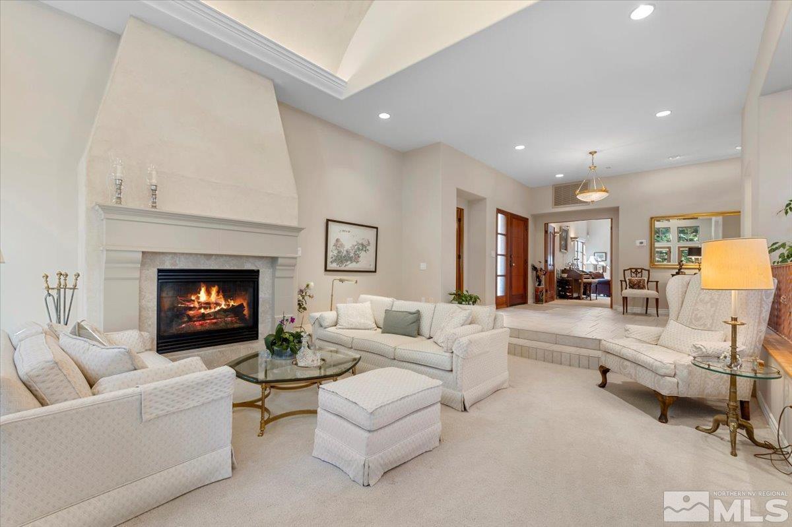
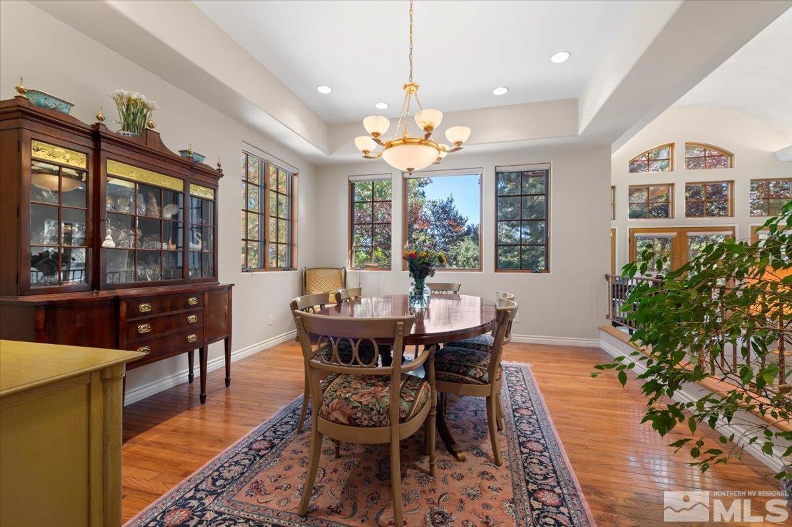
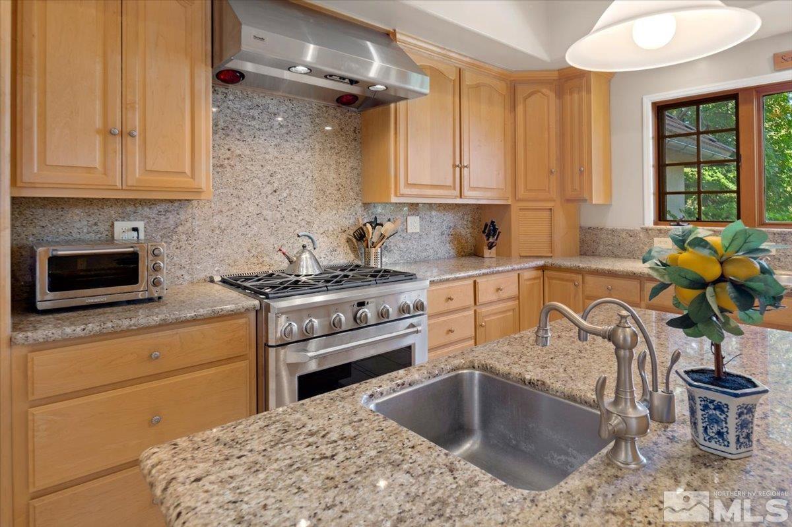
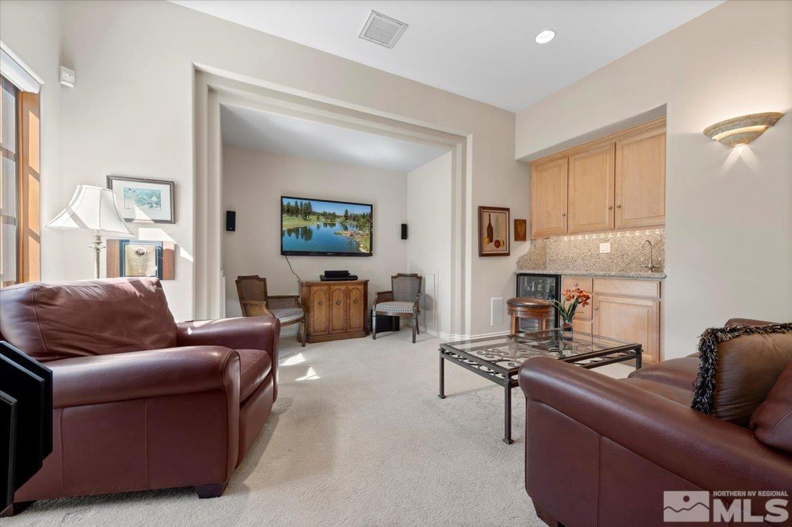

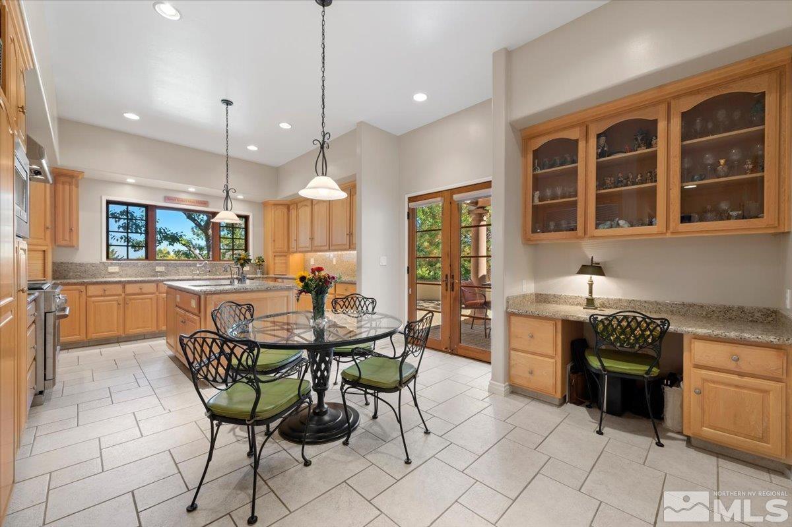
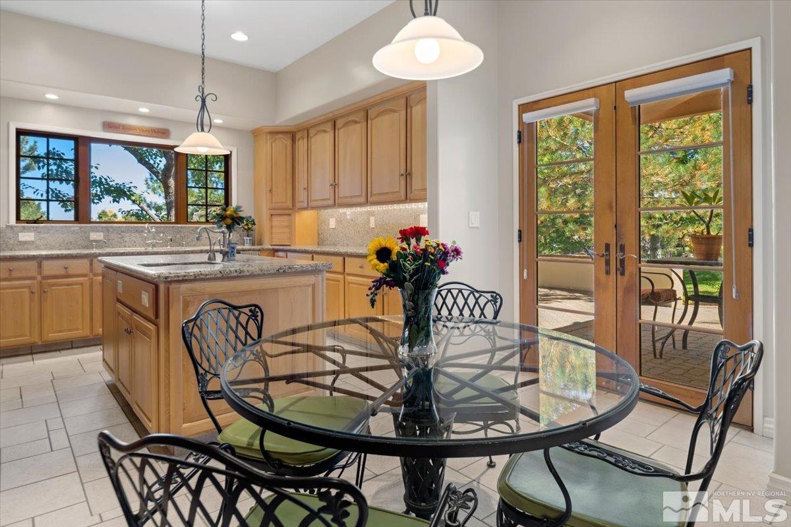
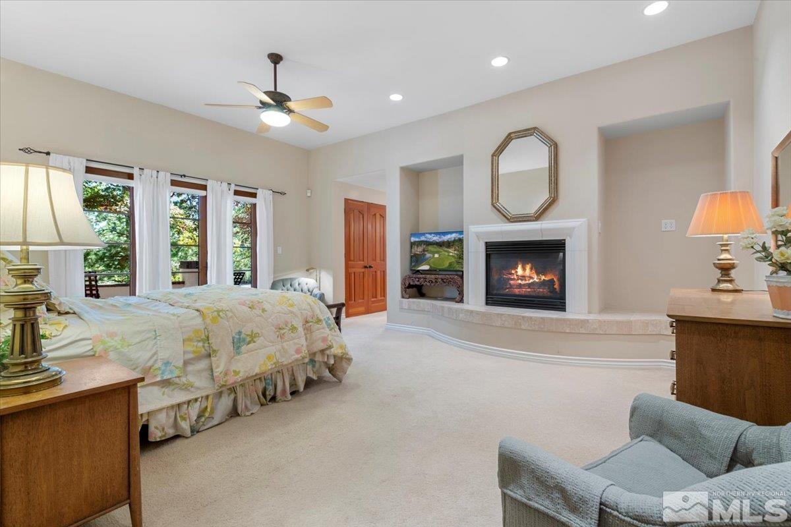
MLS MLS #23001 #23001 S LISTING PHOTOS $2,000,000 $2,000,000 5775 Clarens Court, Reno Clarens Court, Reno Kathie Bartlett | Dickson Realty | Mobile: 775-378-6700 | drickert@dicksonrealty.com
Remarks Remarks
Patio views that seem to stretch out to Montanas high country all within the secure gates of Montreux. Picture windows in the living room look westward to capture the sunsets over Mount Rose. Stunning views out every window with nearly an acre of land that backs to a 70 acre pasture and HOA common areas. Neighbors are unseen from your patio - only privacy, pastoral views and forested beauty. Apple trees, peaches, raspberries and a raised garden makes this home into a homestead.
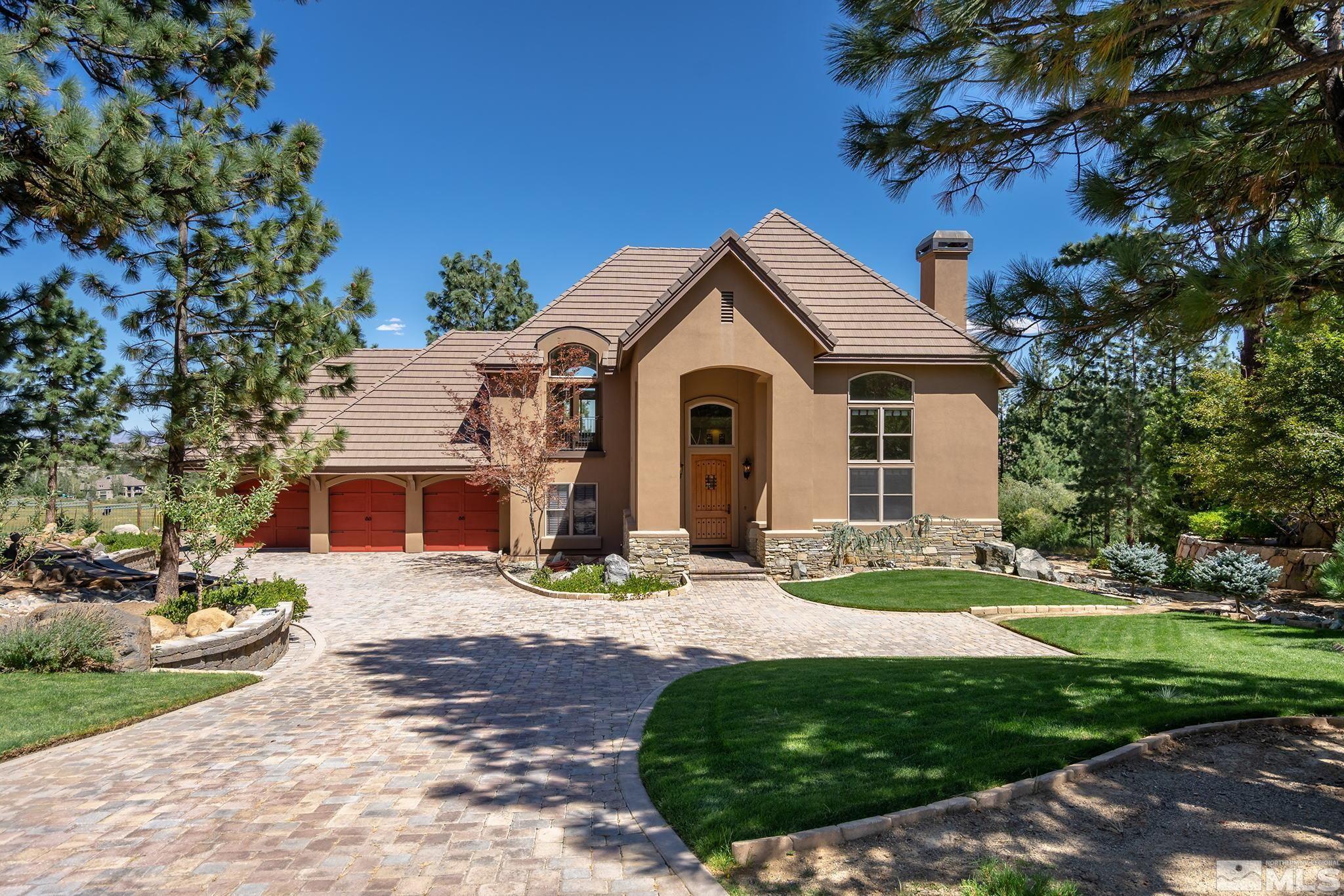

Informationisdeemedreliablebutnotguaranteed.
Kathie Bartlett | Dickson Realty | Mobile: 775-378-6700 | drickert@dicksonrealty.com
MLS MLS #220012894 #220012894 S PROPERTY DETAILS $1,669,900 $1,669,900 5740 Dijon Circle, Reno Dijon Circle, Reno CourtesyofBHGDrakulichRealty Listing information Listing MLS#: MLS#: 220012894 Beds: 4 SqFt: SqFt: 3,499 Sold Date: Sold 10/26/23 Status: Sold Baths: Baths: 4.00 YrBlt: YrBlt: 2005 DOM: DOM: 395 Features Features Acres Acres: 0.81 Lot Size Lot Size: 35284.0 Adjoins Adjoins: Street Dining Room Dining Room: Separate/Formal, High Ceiling Exterior Features Exterior Features: None - N/A Exterior Exterior: Stucco Family Room Room: Separate, High Ceiling Fenced Fenced: Partial Fireplace Fireplace: Two or More, Gas Log Floor Covering Floor Covering: Carpet, Ceramic Tile, Wood Foundation Foundation: Concrete - Crawl Space Garage T Garage Typeype: Attached, Garage Door Opener(s), Opener Control(s) Heating/Cooling Heating/Cooling: Natural Gas, Forced Air, Central Refrig AC HOA Amenities HOA Amenities: Club Hs/Rec Room, Common Area Maint, Gates/Fences, Golf, Security, Security Gates, Snow Removal
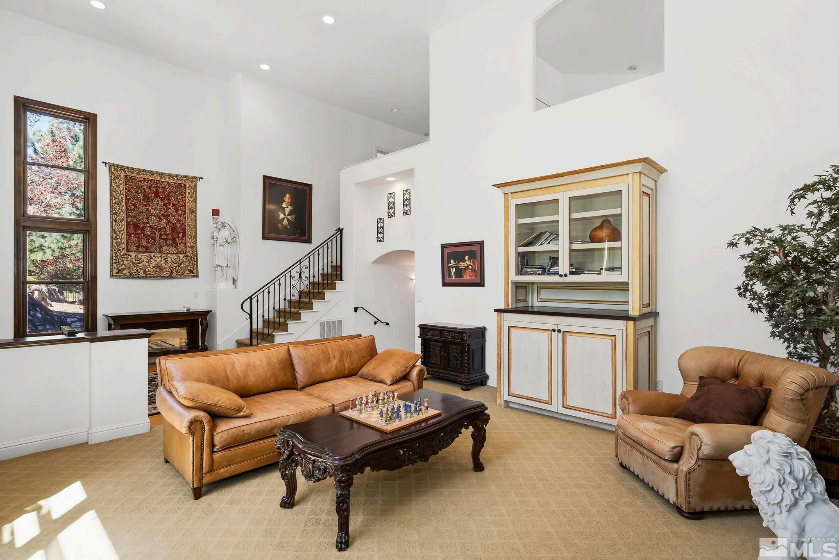
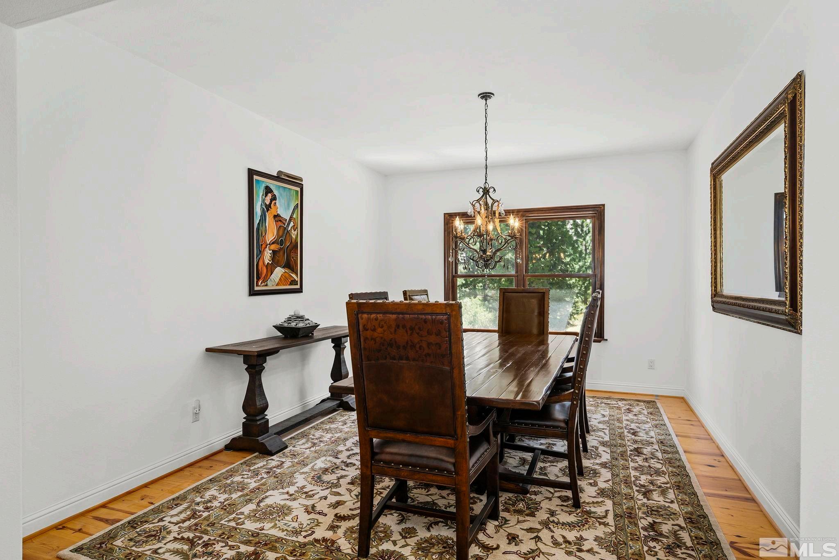

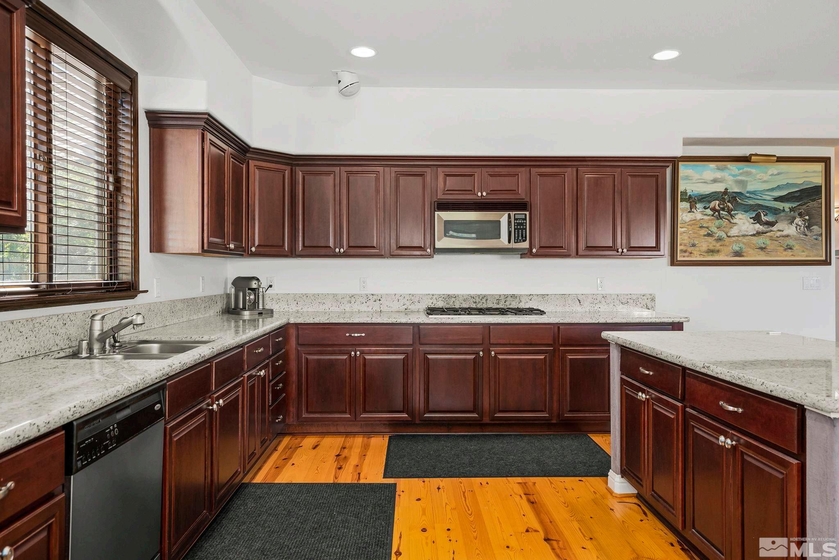

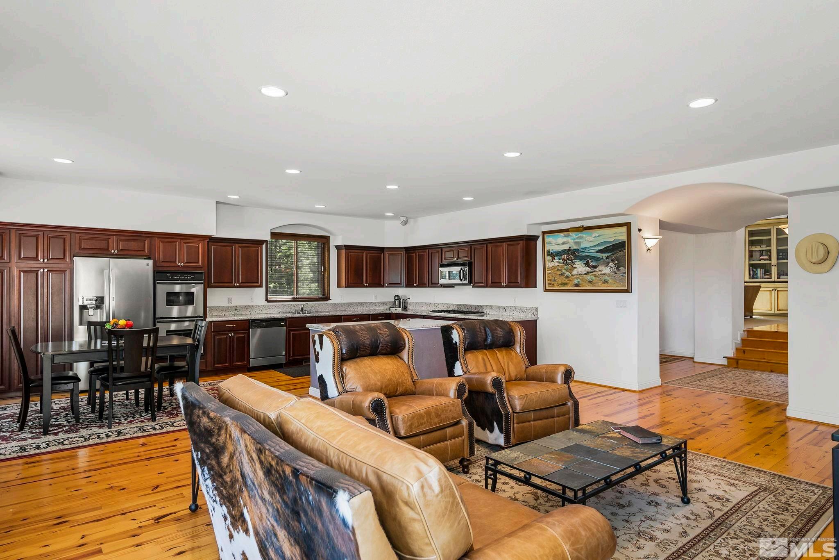
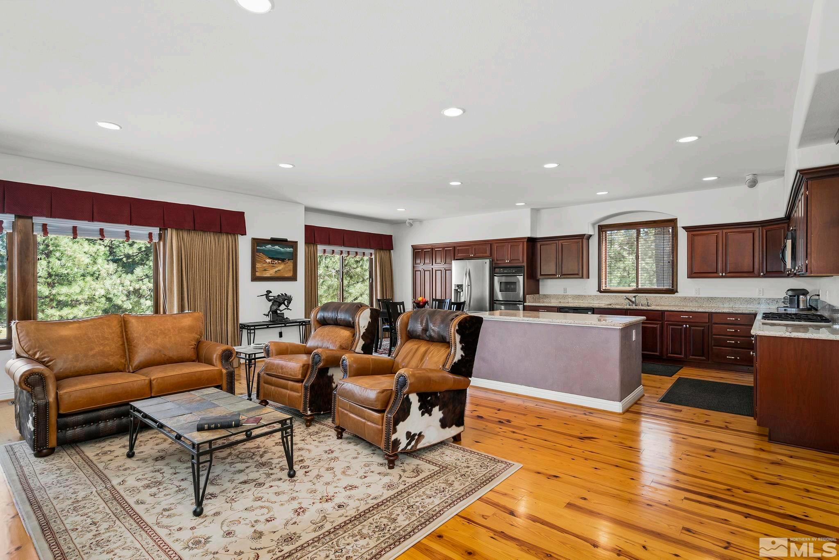
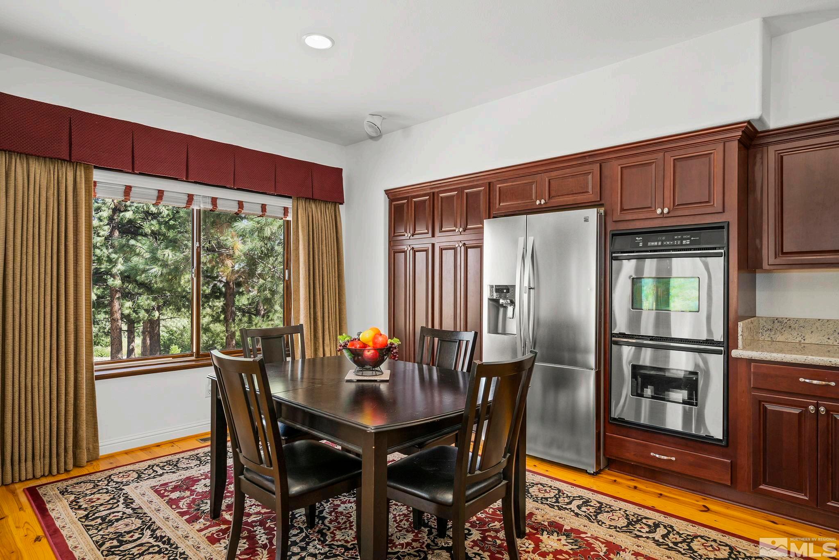

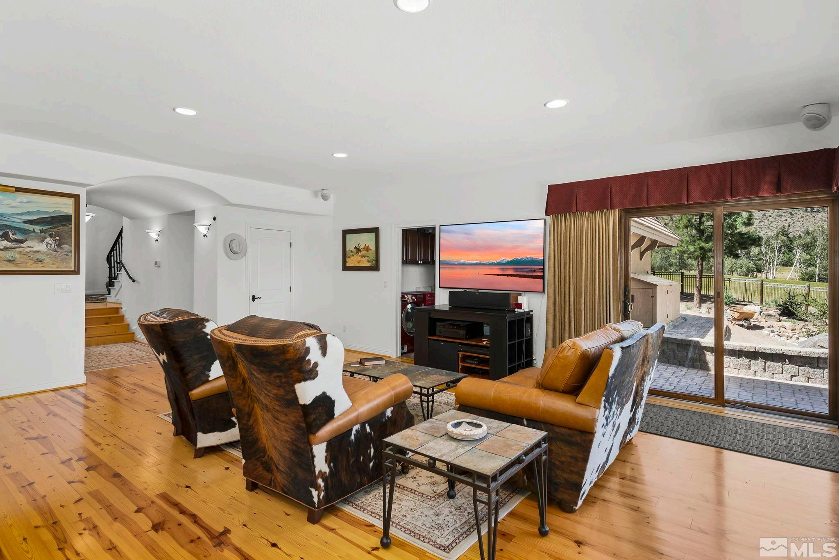

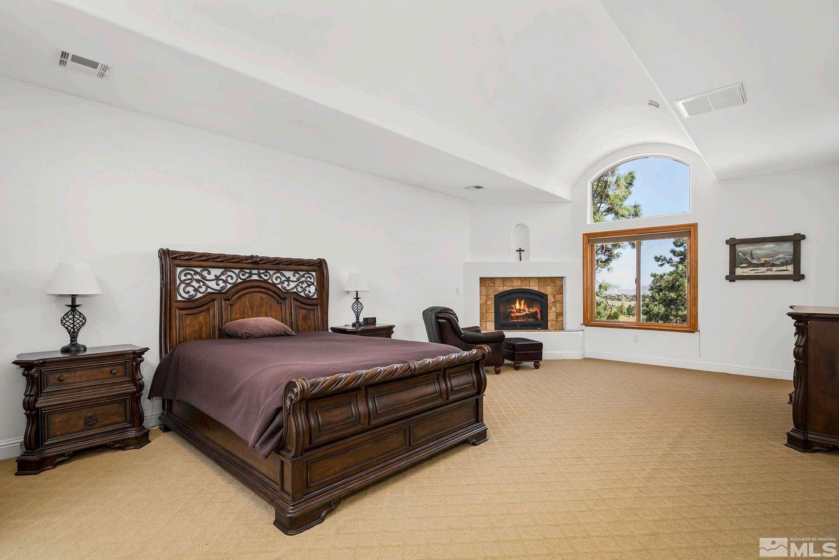
MLS MLS #220012894 #220012894 S LISTING PHOTOS $1,669,900 $1,669,900 5740 Dijon Circle, Reno Dijon Circle, Reno Kathie Bartlett | Dickson Realty | Mobile: 775-378-6700 | drickert@dicksonrealty.com
Remarks Remarks
Mountain-Modern-Montreux! This "Parc Foret" home is nearly new (completed in Nov '22). Custom quality details throughout. Ideal great room floor plan - light & bright! Enjoy main level living with the primary, 2 BR suites, great room and formal dining down. Upstairs - 2 large BR suites & a spacious bonus room. Upgrades abound - wide plank oak floors, Thermador appliances, Built-in BBQ, wood beams, stone fireplace, garage heater, heated bathroom floors, and much more. Spacious 3 car!
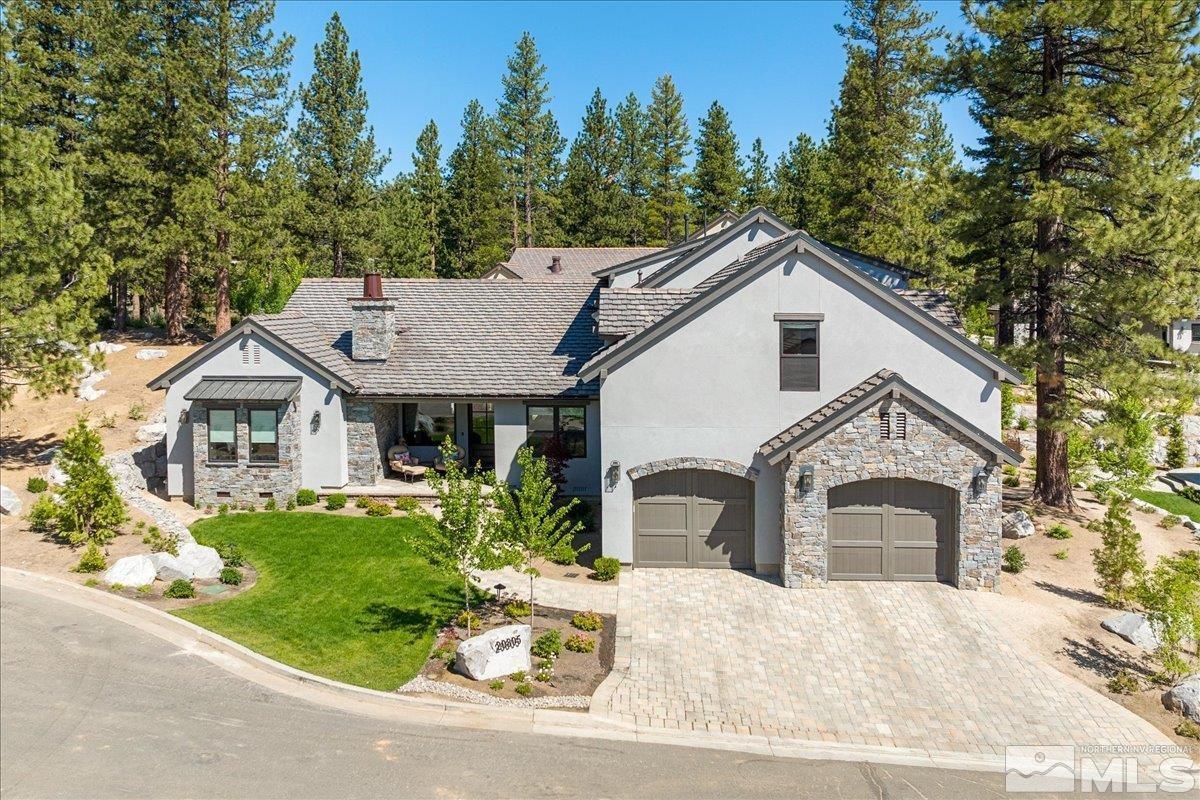
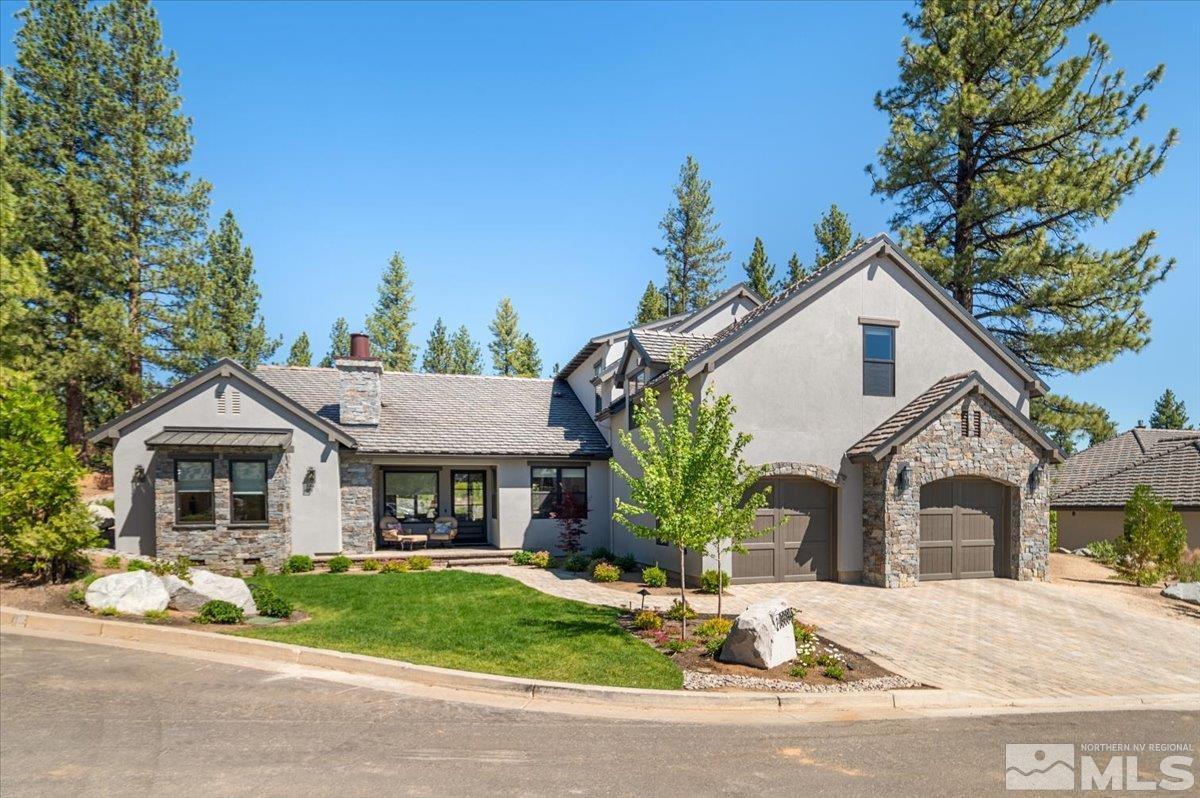
MLS MLS #230007865 #230007865 S PROPERTY DETAILS $2,500,000 $2,500,000 20805 Parc Foret Court, Reno 20805 Parc Court, CourtesyofDicksonRealty-Montreux Listing information Listing MLS#: MLS#: 230007865 Beds: 4 SqFt: SqFt: 4,310 Sold Date: Sold 10/10/23 Status: Sold Baths: Baths: 5.00 YrBlt: YrBlt: 2022 DOM: DOM: 88 Features Features Acres Acres: 0.31 Lot Size Lot Size: 13504.0 Adjoins Adjoins: Street Dining Room Dining Room: Separate/Formal Exterior Features Exterior Features: BBQ Built-In Exterior Exterior: Masonry Veneer, Stucco Family Room Family Room: Great Room, Firplce-WoodstovePellet, High Ceiling Fenced Fenced: None Fireplace Fireplace: Yes, One, Gas Log Floor Covering Covering: Carpet, Wood,
Concrete - Crawl Space Garage T Garage Typeype: Attached, Tandem, Garage Door Opener(s), Opener Control(s)
Heating/Cooling: Natural Gas, Forced Air, Fireplace, Radiant HeatFloor,
Refrig
HOA Amenities
Amenities:
Porcelain Foundation Foundation:
Heating/Cooling
Central
AC
HOA
Security, Security Gates, Snow Removal, Partial Utilities
Informationisdeemedreliablebutnotguaranteed. Kathie Bartlett | Dickson Realty | Mobile: 775-378-6700 | drickert@dicksonrealty.com
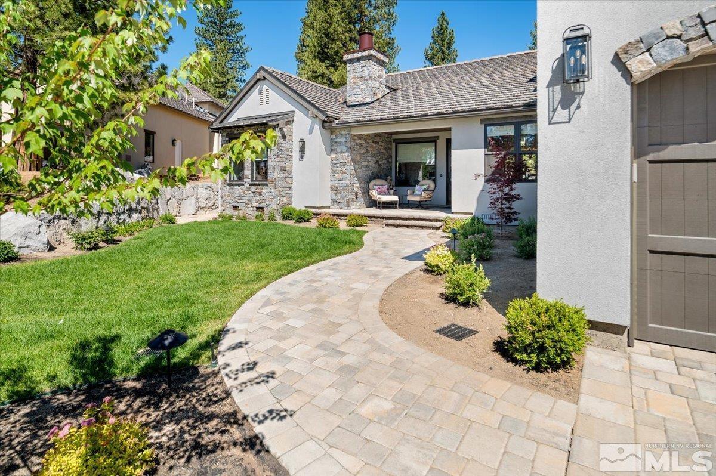
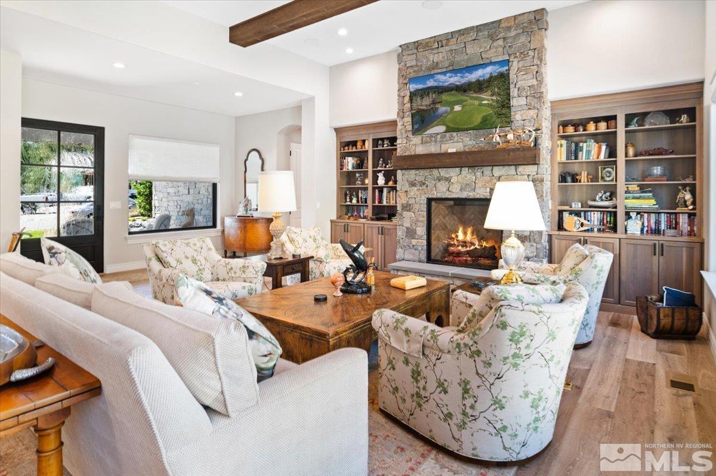
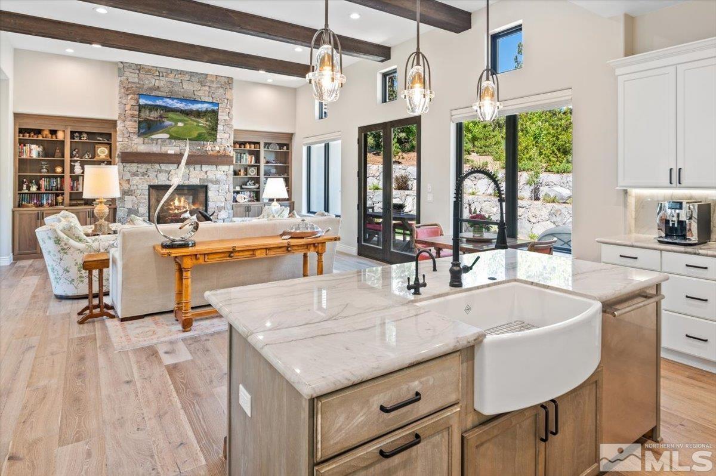
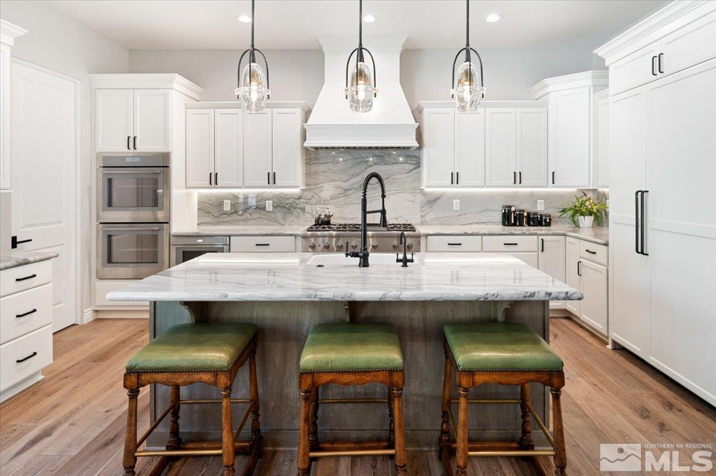
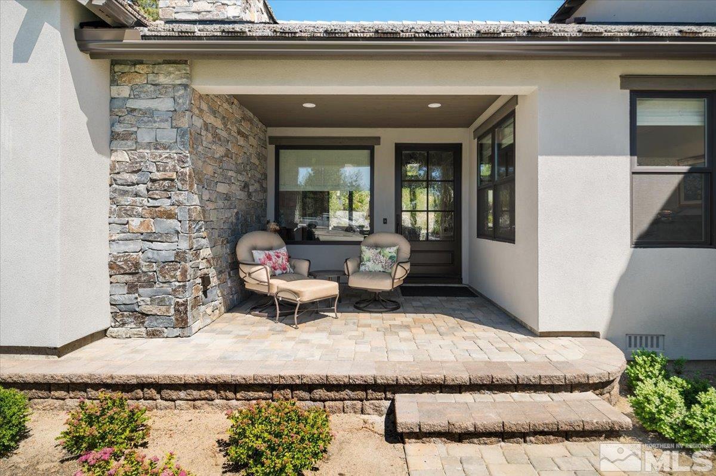

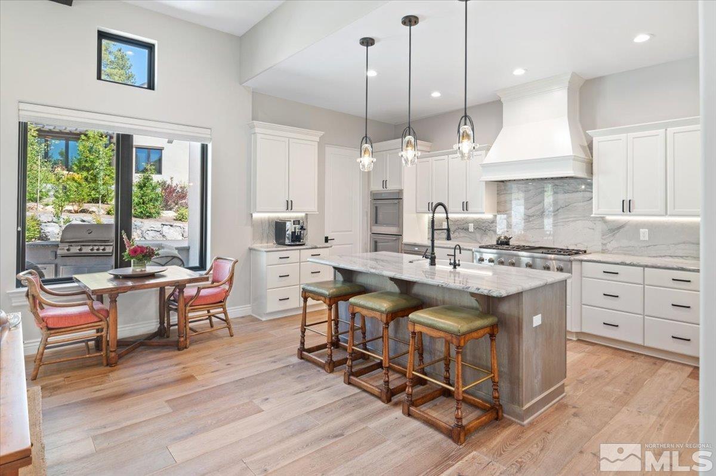
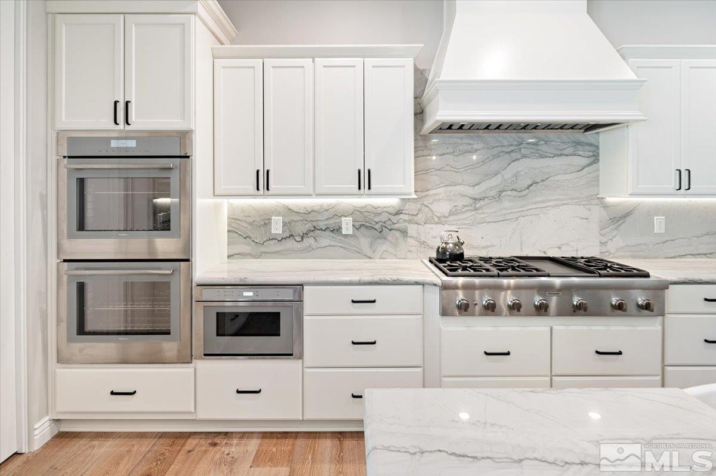
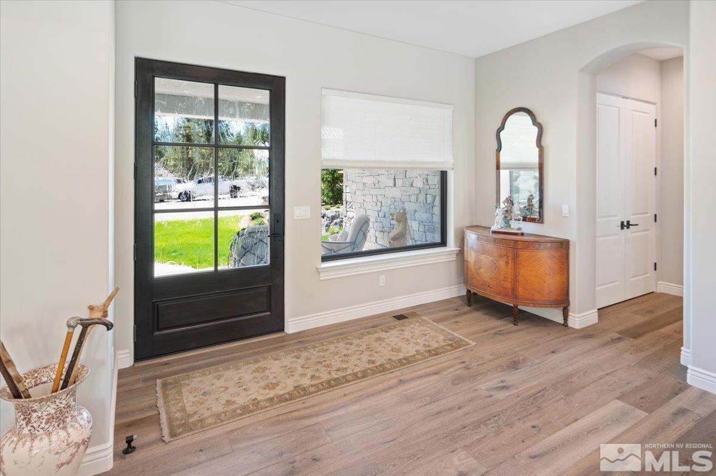
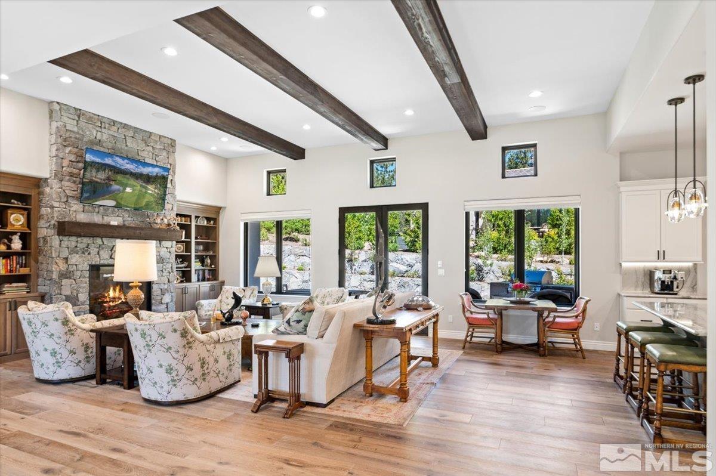
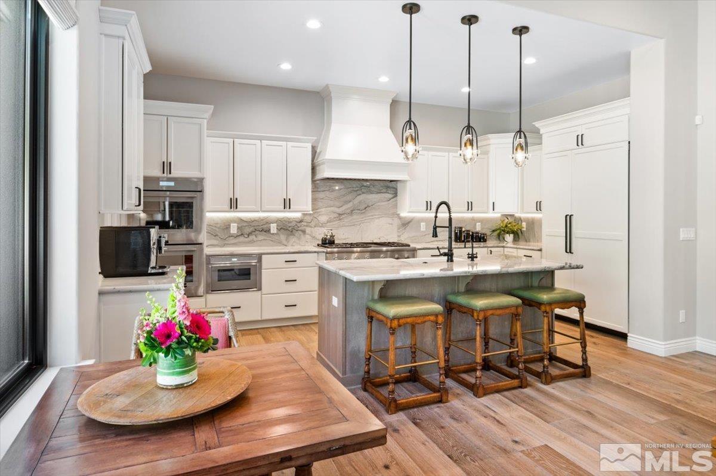
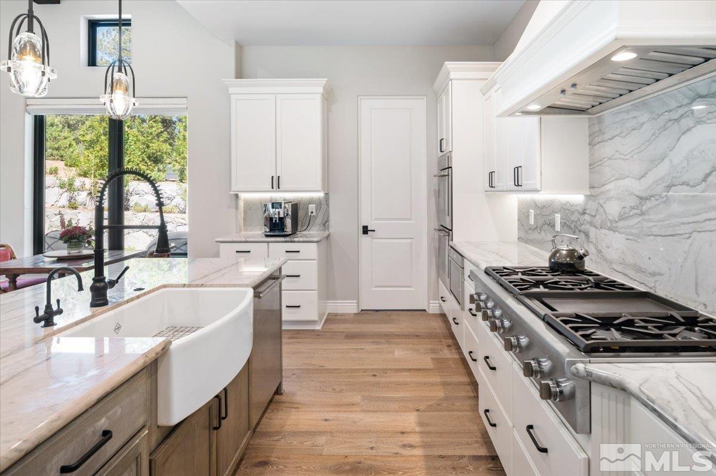
MLS MLS #230007865 #230007865 S LISTING PHOTOS $2,500,000 $2,500,000 20805 Parc Foret Court, Reno 20805 Parc Court, Kathie Bartlett | Dickson Realty | Mobile: 775-378-6700 | drickert@dicksonrealty.com
Remarks Remarks
Welcome to the exquisite Montreaux community, where luxury living meets the beauty of nature. Nestled amongst the pine trees, this stunning home offers a lifestyle of sophistication and tranquility. As you step inside, you'll be greeted by the breathtaking elegance of the residence. With meticulous attention to detail, the home showcases impeccable craftsmanship and top-of-the-line finishes throughout. The open floor plan creates a seamless flow, perfect for both entertaining and everyday living.


MLS MLS #230005379 #230005379 S PROPERTY DETAILS $2,495,000 $2,495,000 20636 Chanson W 20636 Wayay, Reno , Reno CourtesyofDicksonRealty-Sparks Listing information Listing MLS#: MLS#: 230005379 Beds: Beds: 4 SqFt: SqFt: 4,301 Sold Date: Sold 6/15/23 Status: Sold Baths: Baths: 5.00 YrBlt: YrBlt: 2013 DOM: DOM: 21 Features Features Acres Acres: 0.4 Lot Size Lot Size: 17424.0 Adjoins Adjoins: Street Dining Room Room: Separate/Formal Exterior Features Exterior Features: None - NA Exterior Exterior: Stucco Family Room Family Room: Living Rm Combo Fenced Fenced: None Fireplace Fireplace: Two or More Floor Covering Floor Covering: Carpet, Ceramic Tile, Wood Foundation Foundation: Concrete - Crawl Space Garage T Typeype: Attached Heating/Cooling Heating/Cooling: Central Refrig AC, Fireplace, Natural Gas HOA Amenities HOA Amenities: Common Area Maint, Gates/Fences, Security, Security Gates, Snow Removal Interior Fixtures Interior Fixtures: Blinds - Shades, Central Vacuum, Smoke Detector(s)
Informationisdeemedreliablebutnotguaranteed. Kathie Bartlett | Dickson Realty | Mobile: 775-378-6700 | drickert@dicksonrealty.com
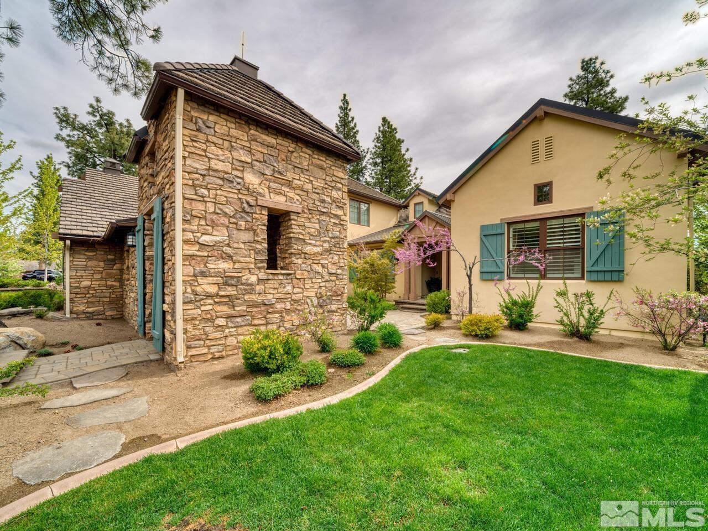
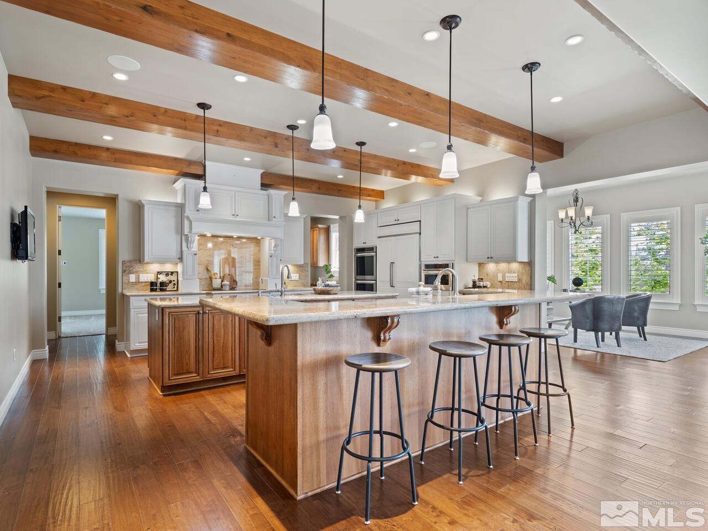
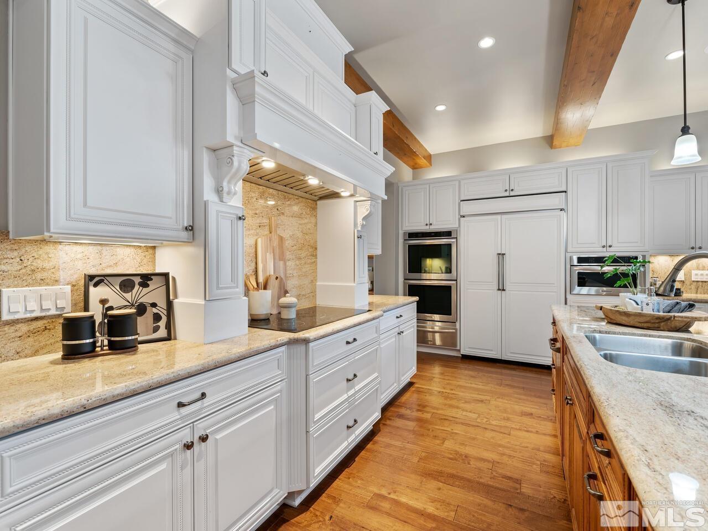
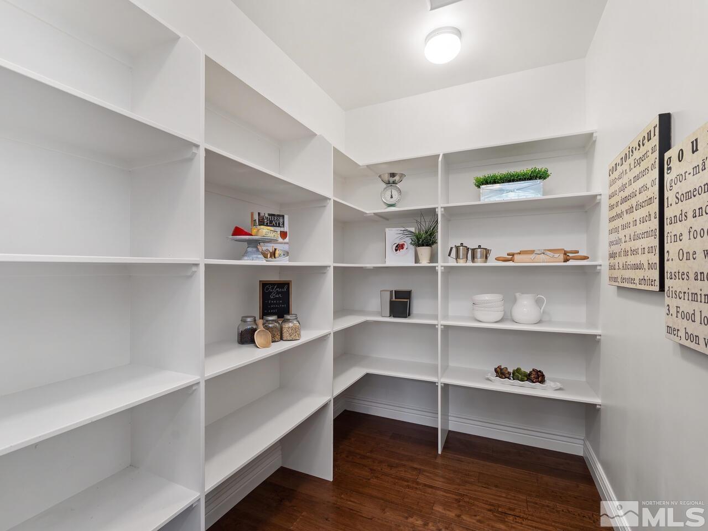
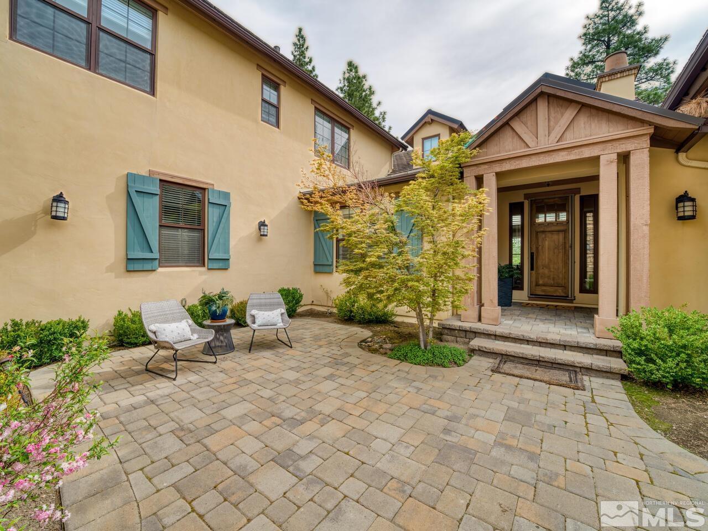
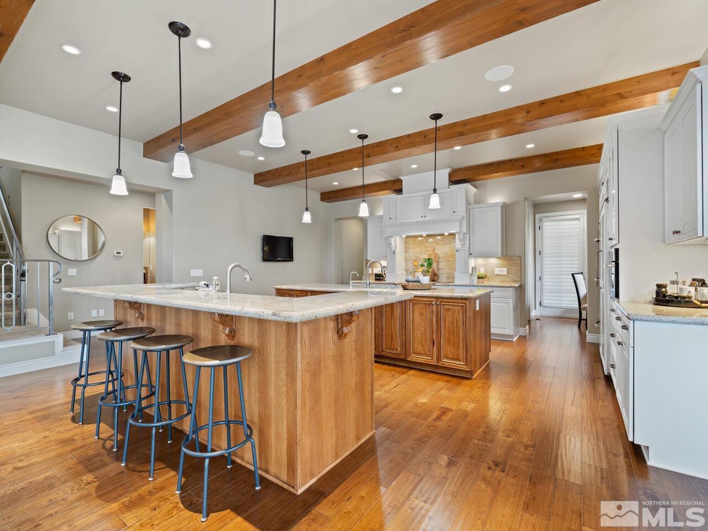

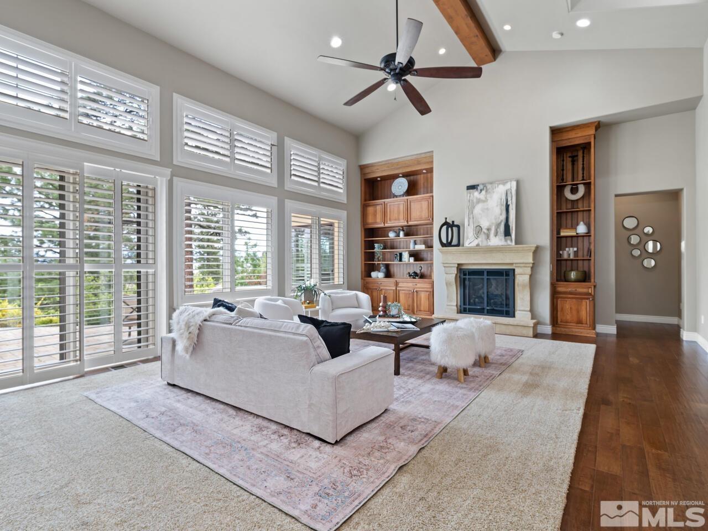
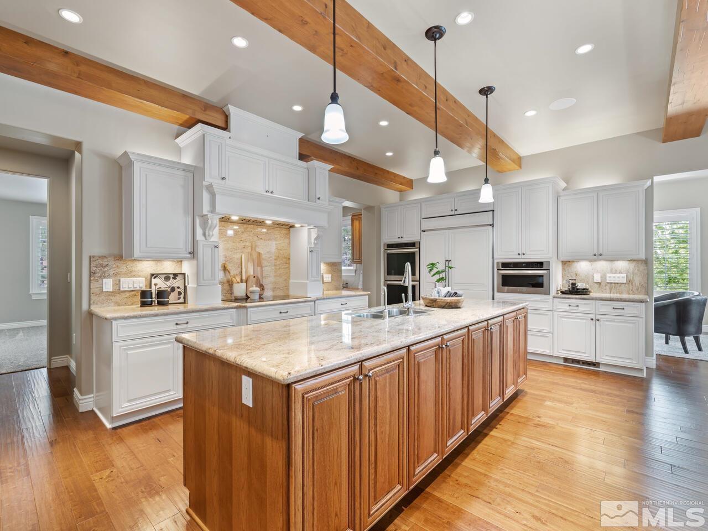
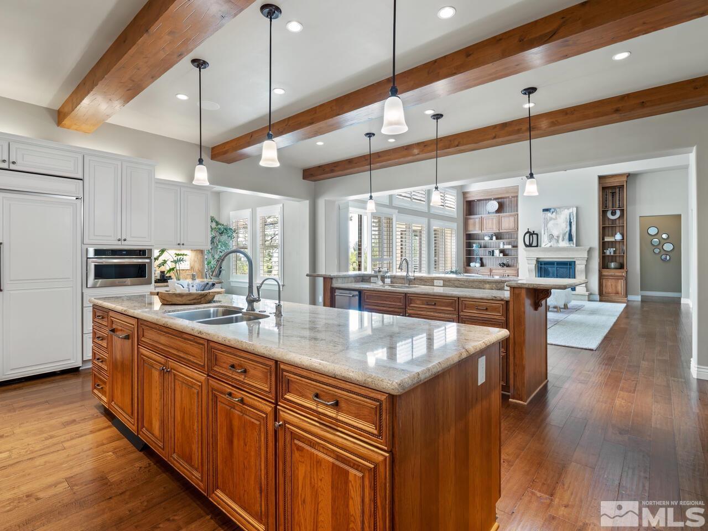
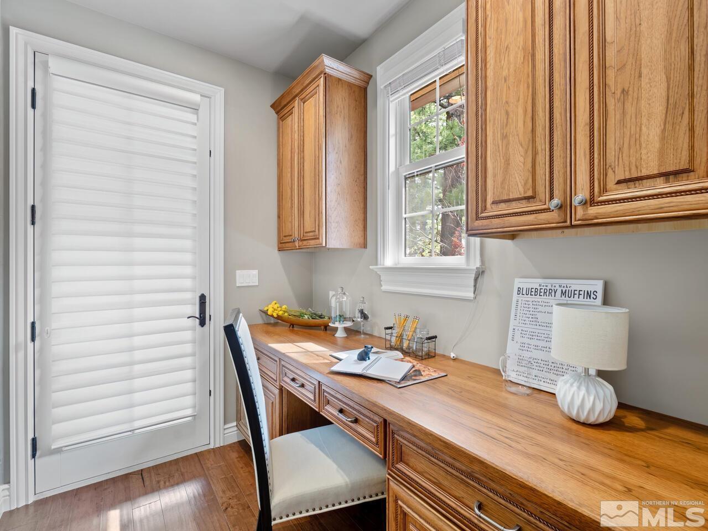

MLS MLS #230005379 #230005379 S LISTING PHOTOS $2,495,000 $2,495,000 20636 Chanson W 20636 Wayay, Reno , Reno Kathie Bartlett | Dickson Realty | Mobile: 775-378-6700 | drickert@dicksonrealty.com
Remarks Remarks
Privately located inside the gates of the Montreux Golf and Country Club, this Neil Adams built custom home offers a rare combination of fine craftsmanship, relaxed comfort and luxury living. Built in 2015, this home features 4 bedrooms, 4 full bathrooms, and 2 half-baths at 4,698 SF with views of the eastern Sierras. The gourmet kitchen was designed for function and entertaining. With top-of-theline commercial appliances custom cabinetry, granite countertops and warm, natural stone tile.
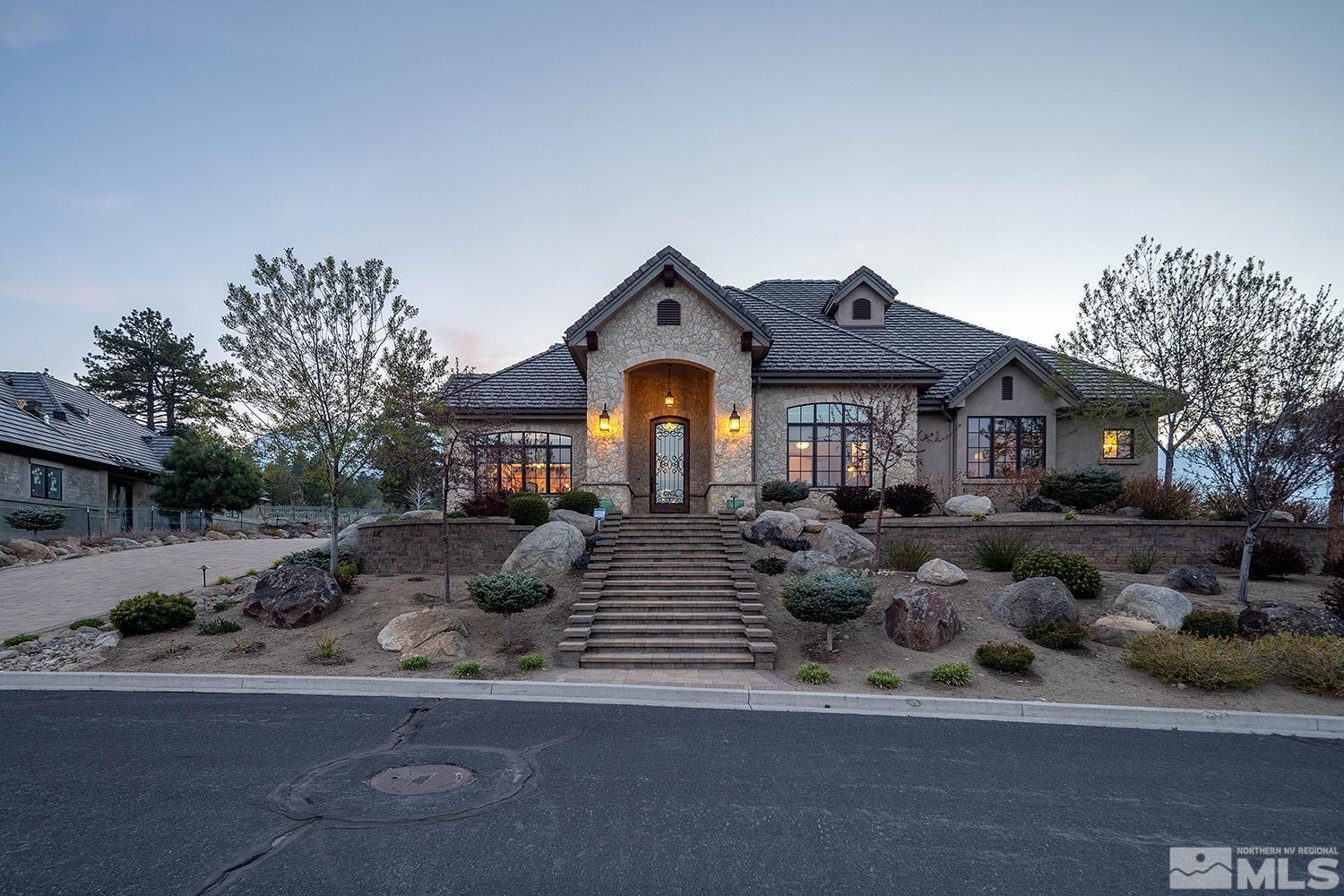

Informationisdeemedreliablebutnotguaranteed.
Kathie Bartlett | Dickson Realty | Mobile: 775-378-6700 | drickert@dicksonrealty.com
MLS MLS #220005964 #220005964 S PROPERTY DETAILS $3,295,000 $3,295,000 16955 Salut Ct., Reno 16955 Salut Reno CourtesyofChaseInternational-Damonte Listing information Listing MLS#: MLS#: 220005964 Beds: Beds: 4 SqFt: SqFt: 4,698 Sold Date: Sold 2/14/23 Status: Sold Baths: Baths: 6.00 YrBlt: YrBlt: 2015 DOM: DOM: 267 Features Features Acres Acres: 0.47 Lot Size Lot Size: 20474.0 Adjoins Adjoins: Undeveloped Acr Dining Room Room: Kitchen Combo, Separate/ Formal Exterior Features Features: BBQ Stubbed-In Exterior Exterior: Rock, Stucco Family Room Family Room: FirplceWoodstove-Pellet, Great Room, High Ceiling, Living Rm Combo Fenced Fenced: Partial Fireplace Fireplace: Gas Log, Two or More, Yes Floor Covering Floor Covering:
Ceramic Tile, Stone, Travertine, Wood Foundation Foundation: Concrete - Crawl Space Garage T Garage Type
Garage Door Opener(s) Heating/Cooling Heating/Cooling:
Refrig AC, Fireplace, Forced Air, Natural Gas, Programmable
Radiant Heat-Floor
Carpet,
ype: Attached,
Central
Thermostat,
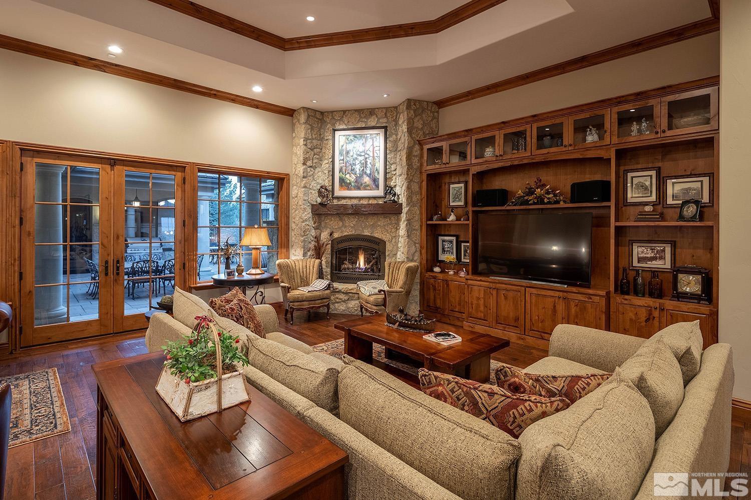
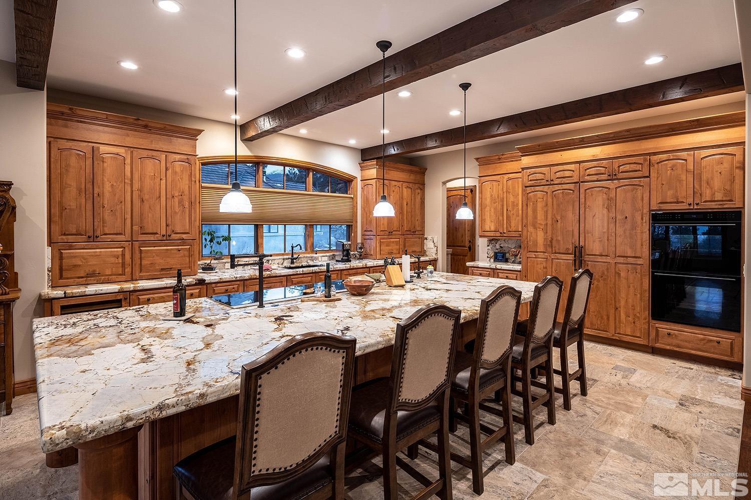
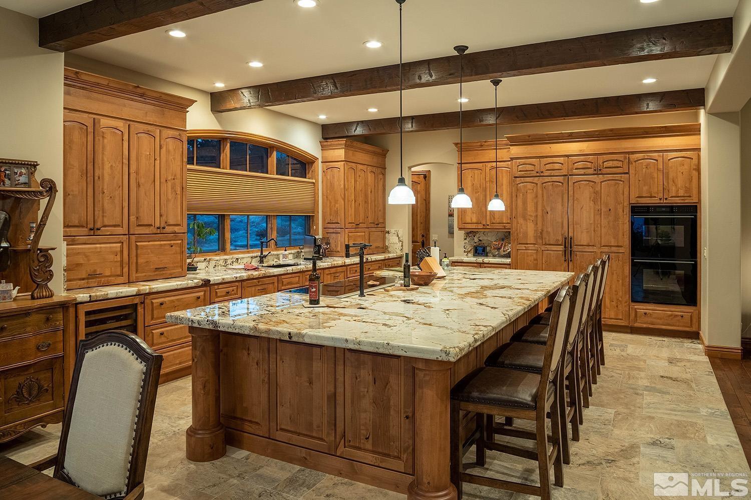
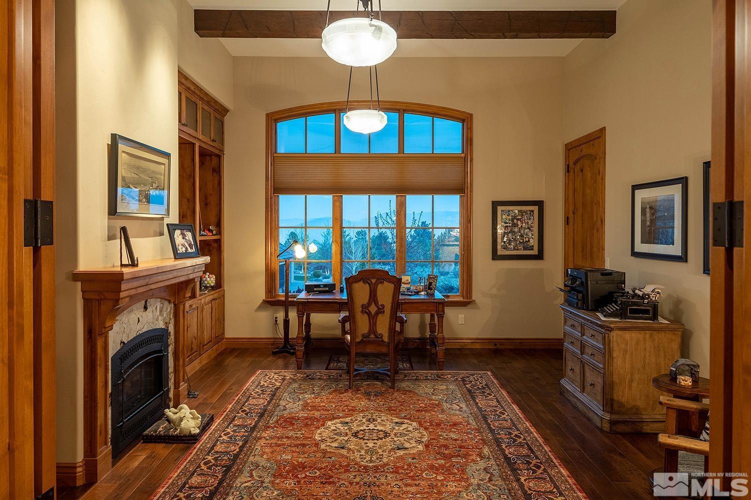


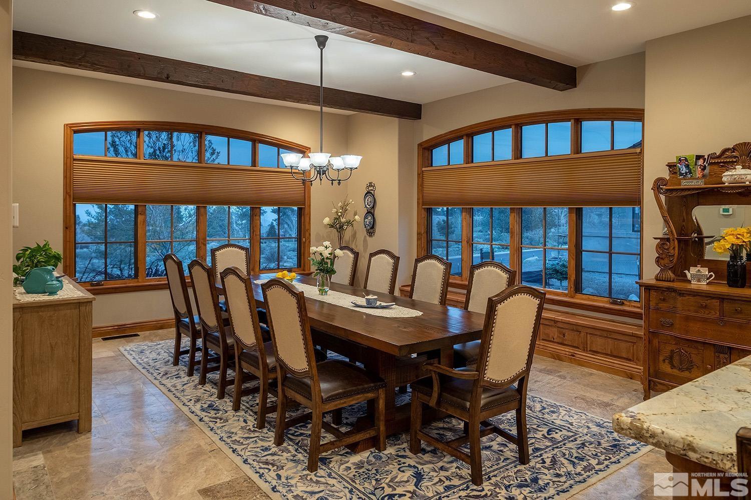
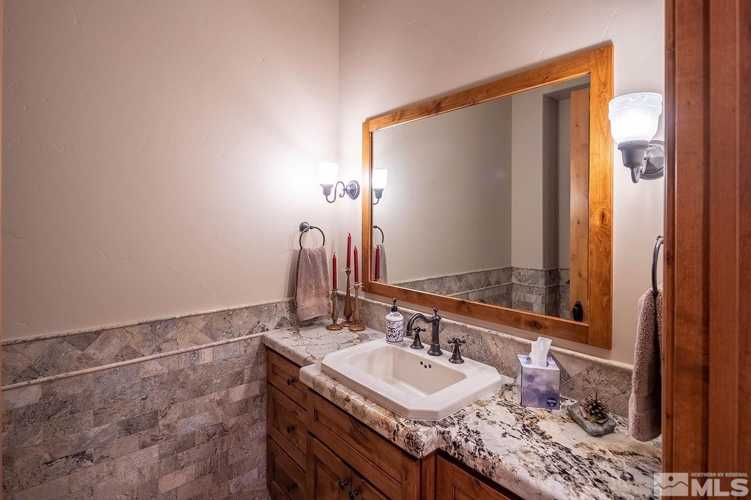
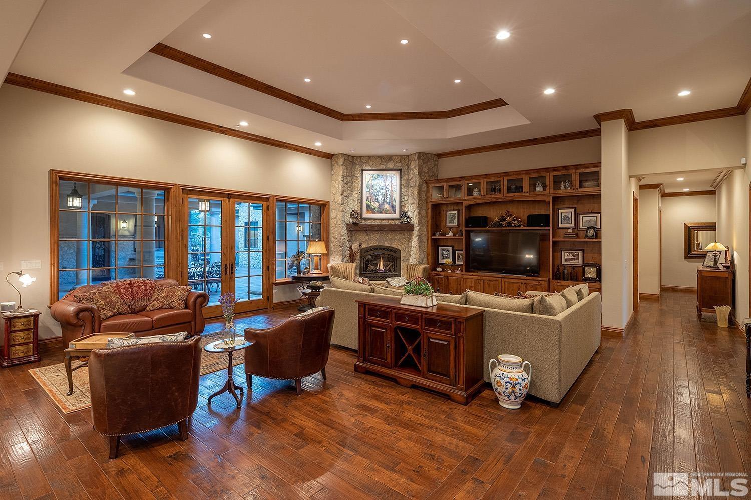
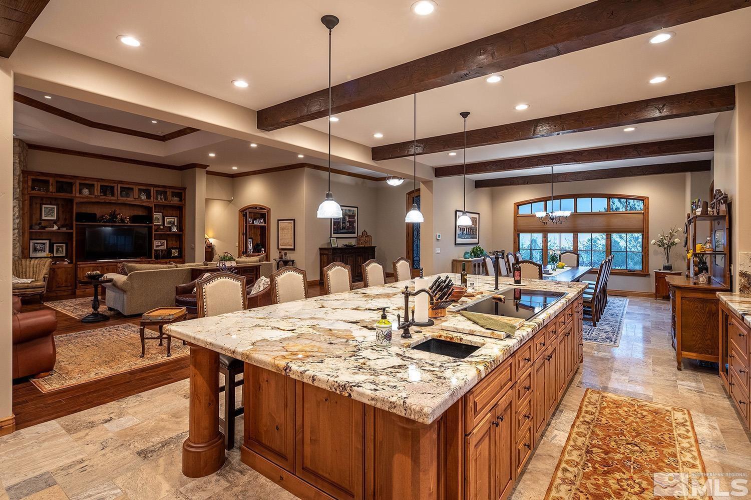
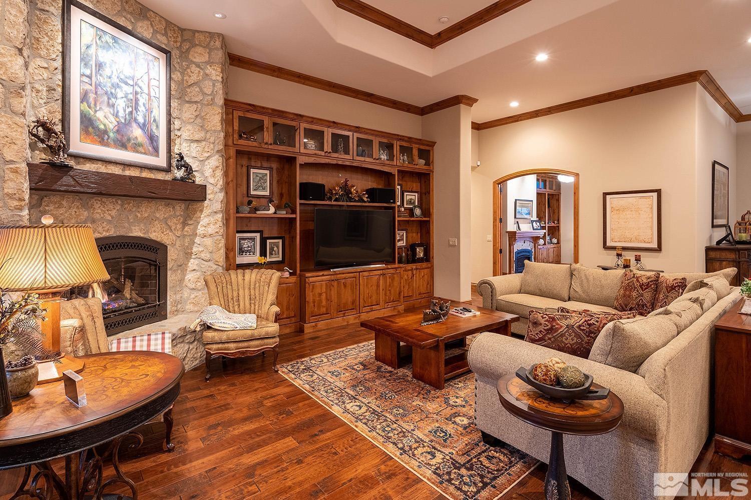
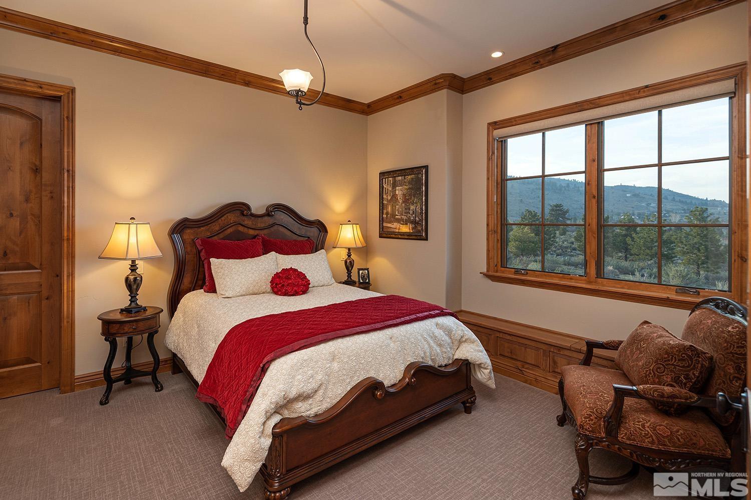
MLS MLS #220005964 #220005964 S LISTING PHOTOS $3,295,000 $3,295,000 16955 Salut Ct., Reno 16955 Salut Reno Kathie Bartlett | Dickson Realty | Mobile: 775-378-6700 | drickert@dicksonrealty.com
Remarks Remarks
One of Montreuxs finest custom homes. Rare single-level showcases quality & smart design. Large windows & open great room provides a feeling of modern warmth. Upgrades include Wolf appliances, Restoration Hardware lighting, Lutron home automation, custom outfitted closets & much more. With 4 BR suites, 2 comfortable offices & a 3.5 car garage. A private courtyard with an exquisite brick wine room, 1000+ bottles. Backyard is fully fenced w/ pet- friendly turf & fire pit. Located near Montreuxs gated entry.


MLS MLS #240003169 #240003169 A PROPERTY DETAILS $3,789,000 $3,789,000 16955 Salut Court, Reno 16955 Salut Reno CourtesyofDicksonRealty-Montreux Listing information Listing MLS#: MLS#: 240003169 Beds: Beds: 4 SqFt: 4,661 List Date: List Date: 3/28/24 Status: Active Baths: Baths: 6.00 YrBlt: 2015 DOM: DOM: 6 Features Features Acres Acres: 0.47 Lot Size Lot Size: 20474.0 Adjoins Adjoins: Street, Undeveloped Acr Dining Room Dining Room: Kitchen Combo Exterior Features Exterior Features: Dog Run, BBQ Stubbed-In Exterior Exterior: Stucco, Rock Family Room Family Room: Great Room, Firplce-Woodstove-Pellet, High Ceiling Fenced Fenced: Back Fireplace Fireplace: Yes, Two or More, Gas Log Floor Floor Covering Covering: Carpet, Wood, Stone, Porcelain Foundation Foundation: Concrete - Crawl Space Garage T Garage Typeype: Attached, Garage Door Opener(s), Opener Control(s), EV Charging Station
Bartlett | Dickson Realty | Mobile:
|
Informationisdeemedreliablebutnotguaranteed. Kathie
775-378-6700
drickert@dicksonrealty.com
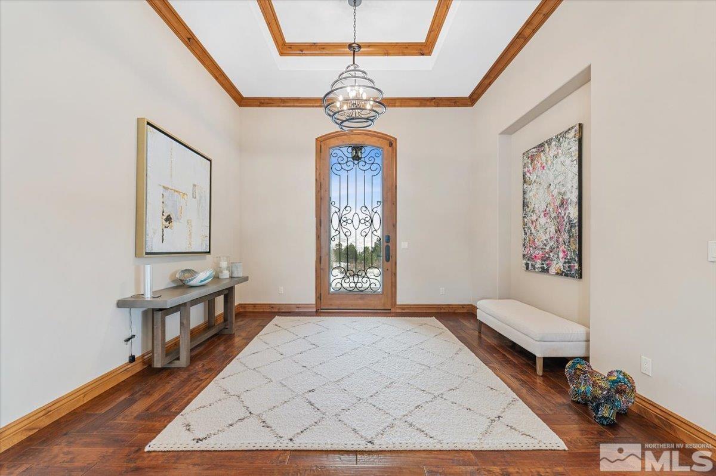
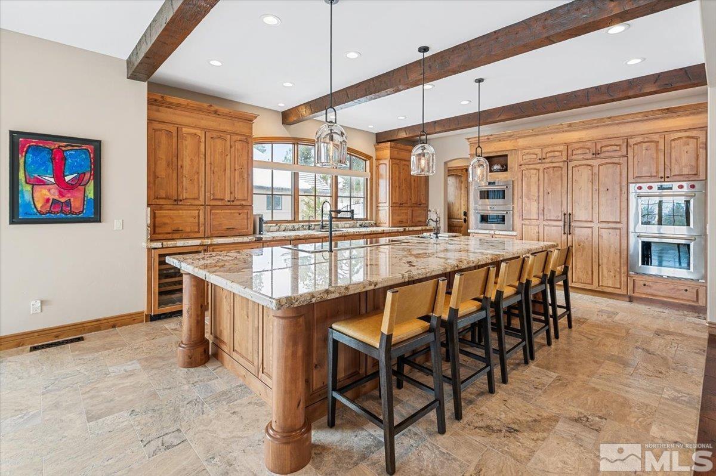
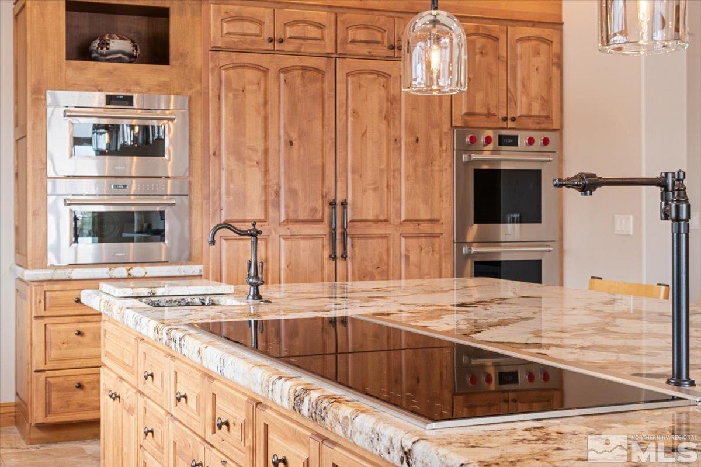

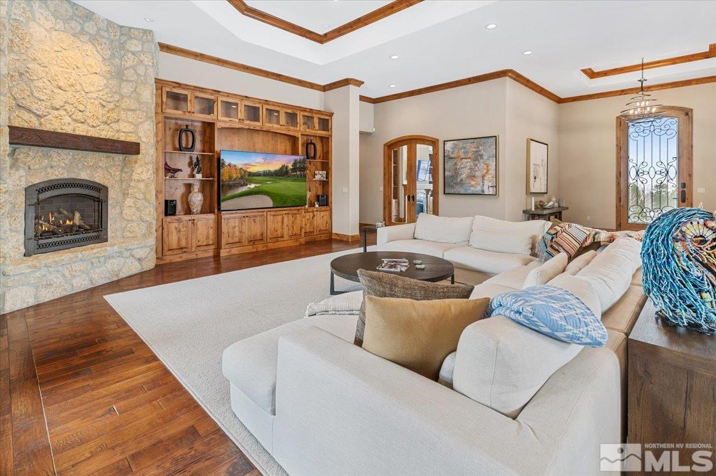
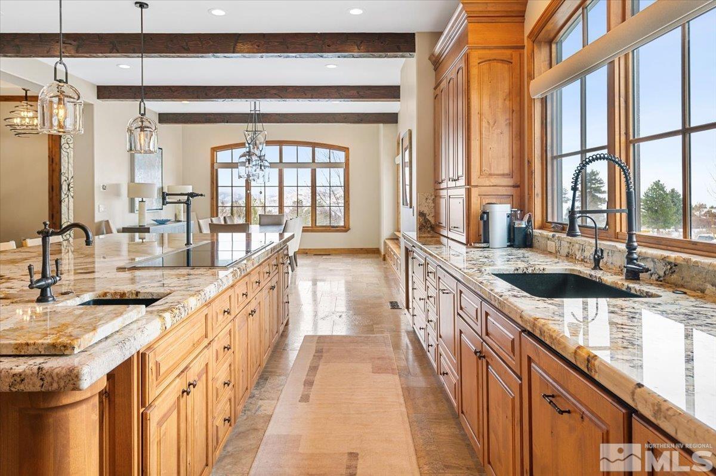
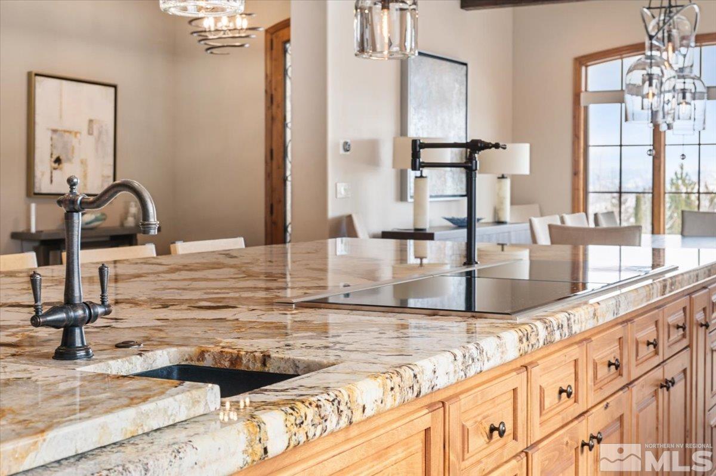
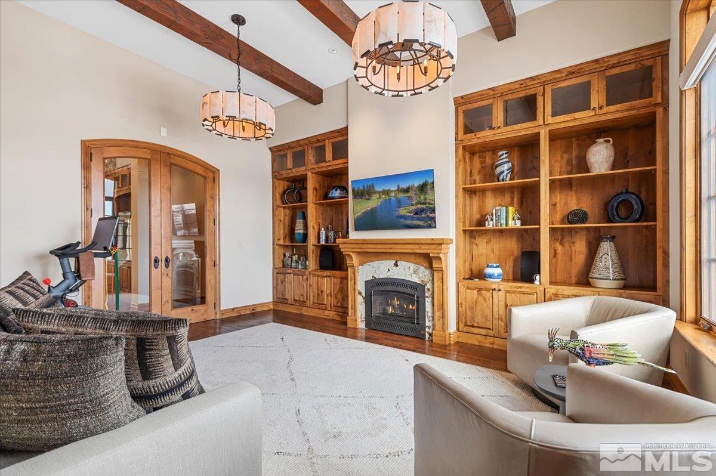
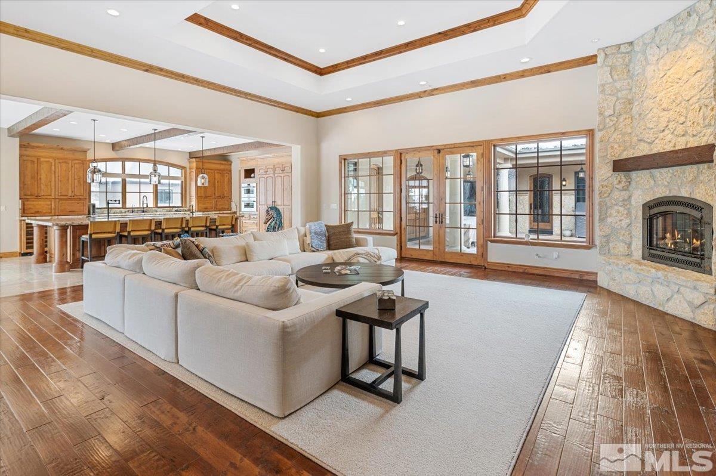
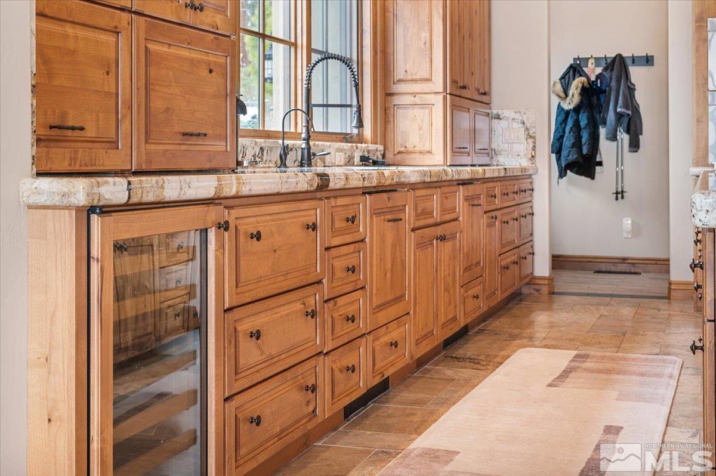
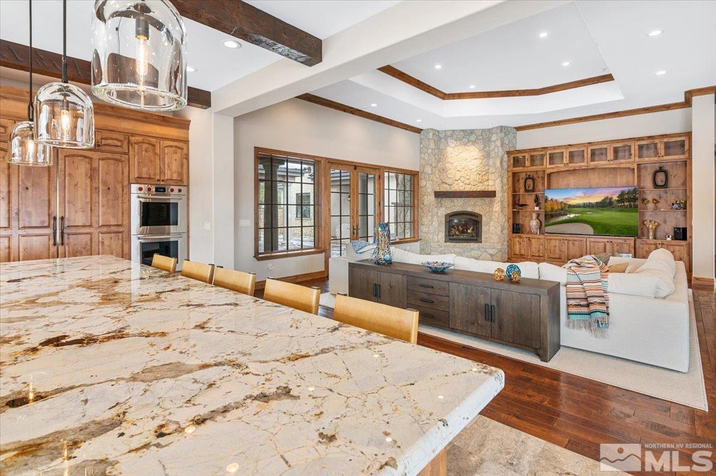
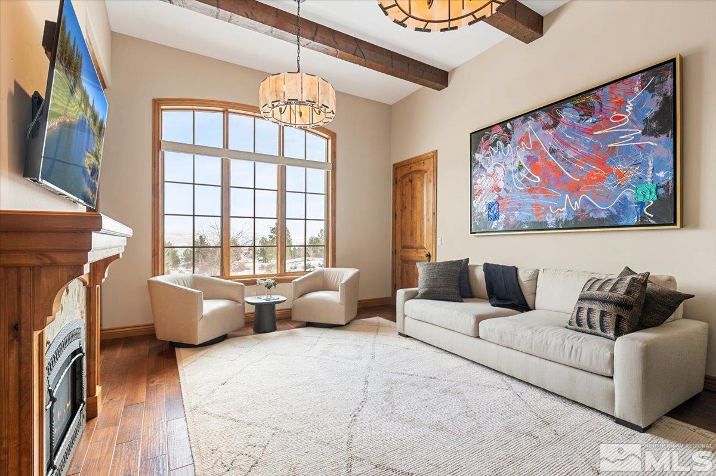
MLS MLS #240003169 #240003169 A LISTING PHOTOS $3,789,000 $3,789,000 16955 Salut Court, Reno 16955 Salut Reno Kathie Bartlett | Dickson Realty | Mobile: 775-378-6700 | drickert@dicksonrealty.com
Remarks Remarks
It's often said that castles are mere fantasies, constructed in the sky. Yet, here in Montreux, they manifest in realityexemplified by this exquisite home. Nestled within a serene cul-de-sac, this singlelevel residence features meticulous landscaping & a large half-circular paver driveway. Immersed in timeless old-world charm, every facet of this custom-built home speaks to a dedication to craftsmanship with generous use of Old-World Travertine tile and genuine hardwood flooring. See Private Remarks
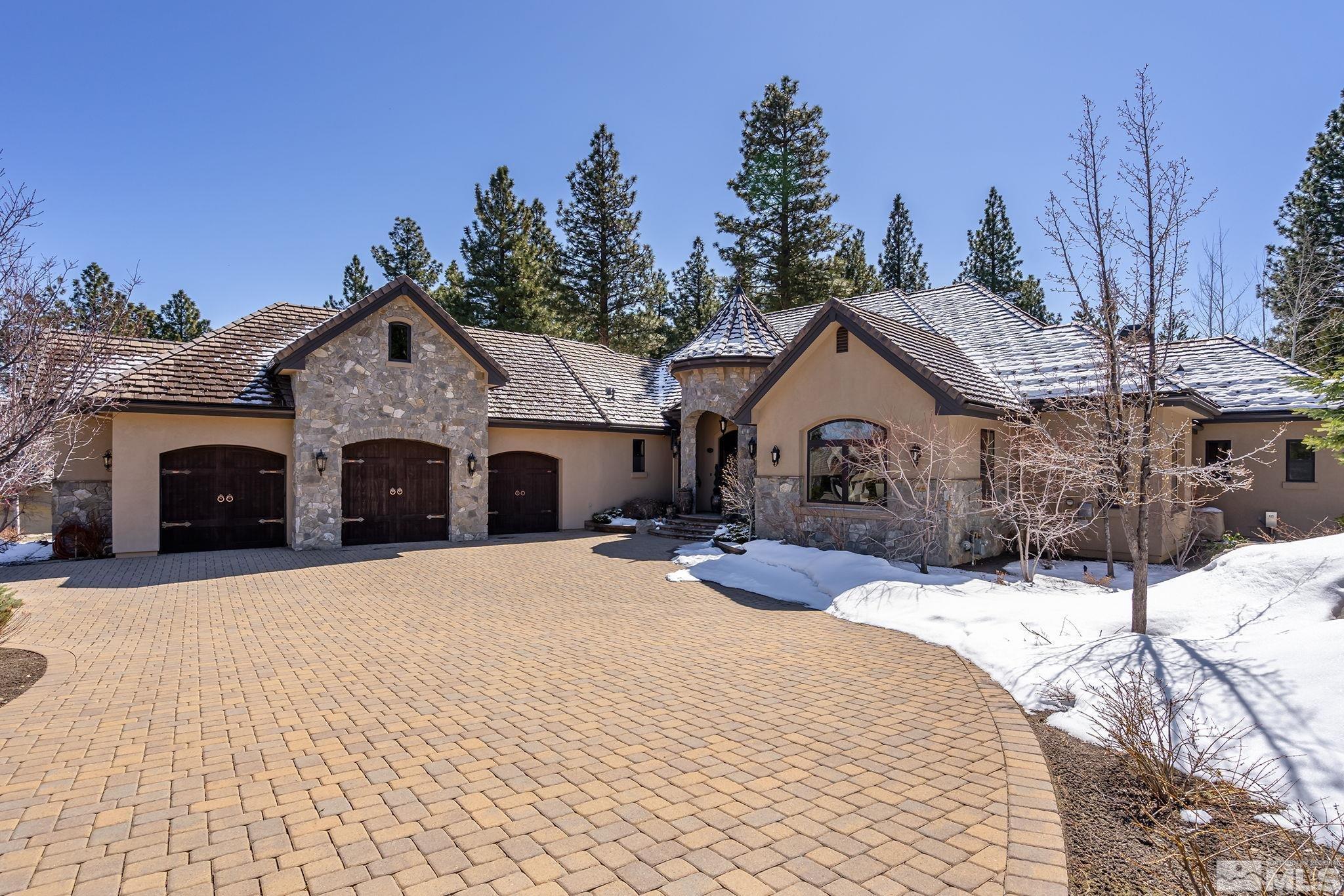
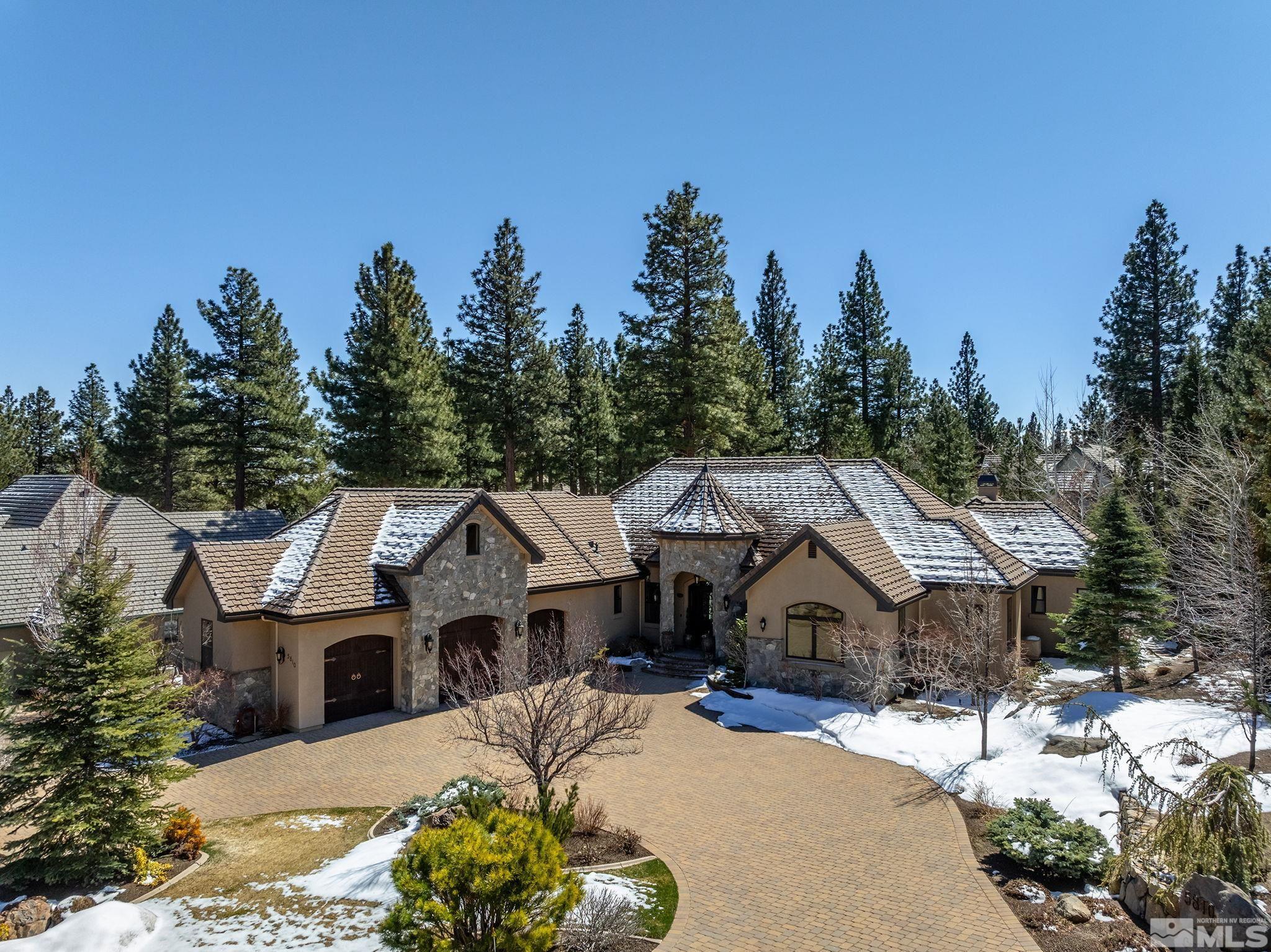
Informationisdeemedreliablebutnotguaranteed.
Kathie Bartlett | Dickson Realty | Mobile: 775-378-6700 | drickert@dicksonrealty.com
MLS MLS #240003136 #240003136 A PROPERTY DETAILS $3,475,000 $3,475,000 5810 Strasbourg Court, Reno Court, Reno CourtesyofRealEstateinNevada Listing information Listing MLS#: MLS#: 240003136 Beds: Beds: 3 SqFt: 3,969 List Date: List Date: 3/27/24 Status: Active Baths: Baths: 4.00 YrBlt: 2014 DOM: DOM: 7 Features Features Acres Acres: 0.62 Lot Size Lot Size: 27008.0 Adjoins Adjoins: Street Dining Room Dining Room: Separate/Formal, High Ceiling Exterior Features Exterior Features: BBQ Stubbed-In Exterior Exterior: Stucco Family Room Family Room: Living Rm Combo, FirplceWoodstove-Pellet, High Ceiling, Ceiling Fan Fenced Fenced: None Fireplace Fireplace: Yes, Two or More, Gas Log Floor Covering Floor Covering: Carpet, Wood, Travertine Foundation Foundation: Concrete - Crawl Space Garage T Garage Typeype: Attached, Garage Door Opener(s), Opener Control(s) Heating/Cooling Heating/Cooling: Natural Gas, Forced Air, Central Refrig AC HOA Amenities HOA Amenities: Common Area Maint, Gates/Fences, Security, Security Gates, Snow Removal

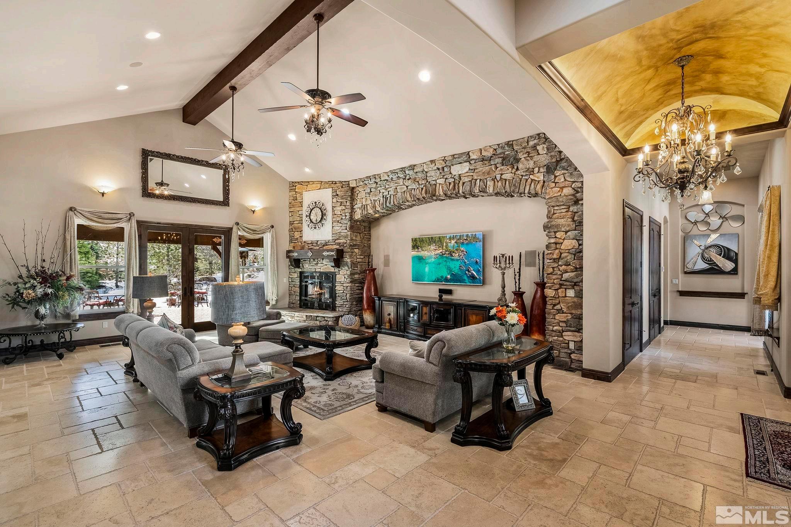
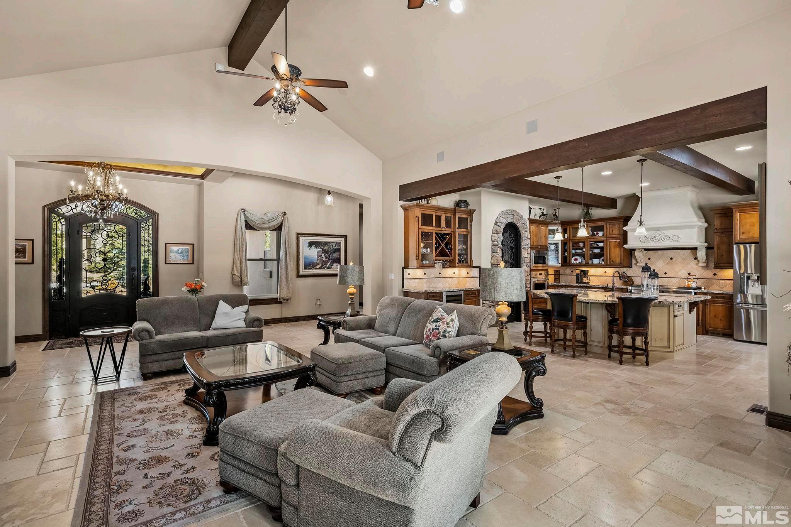
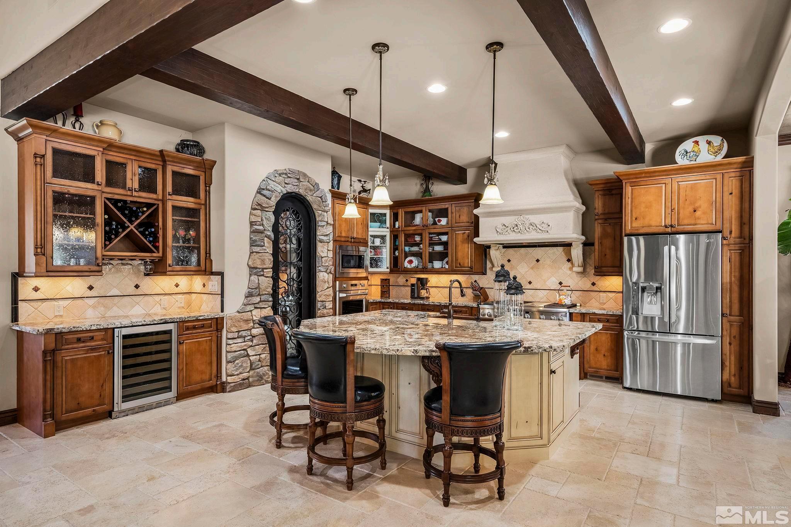
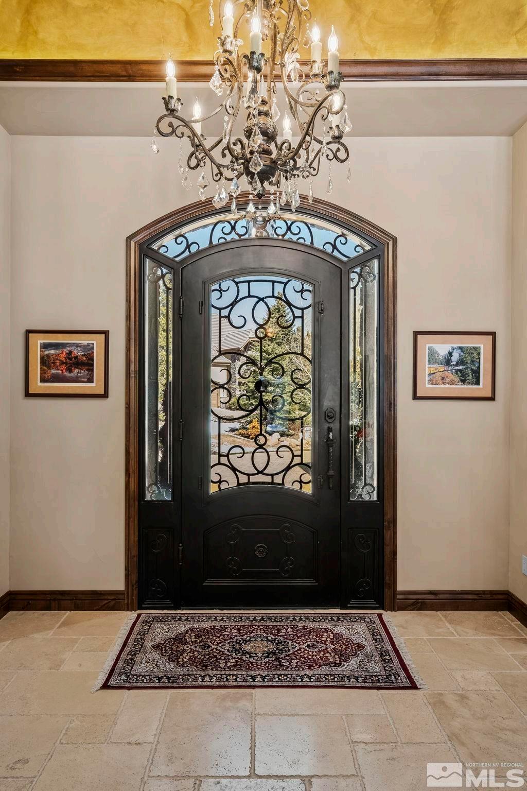
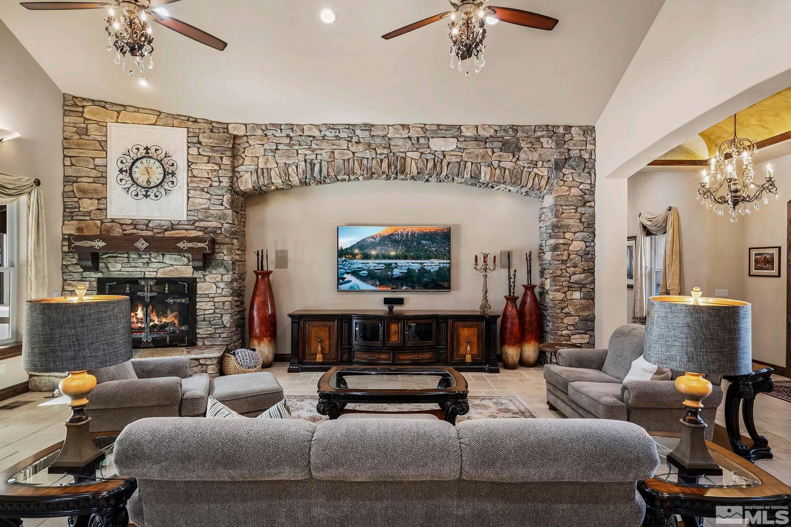
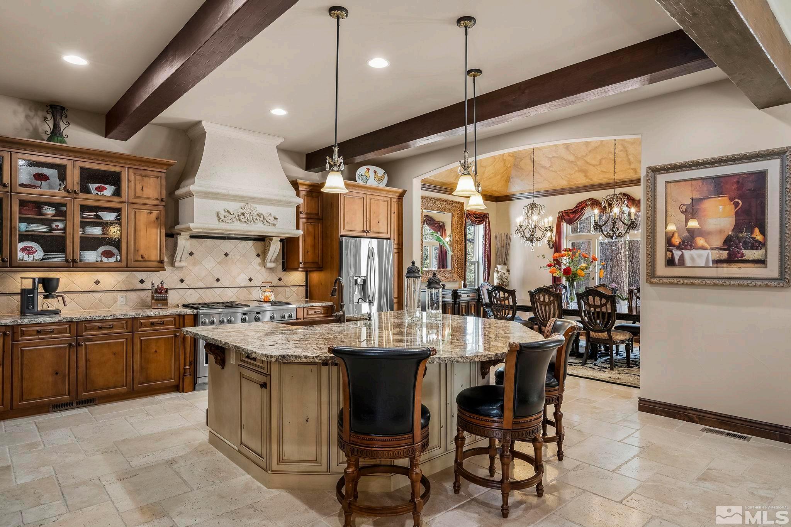
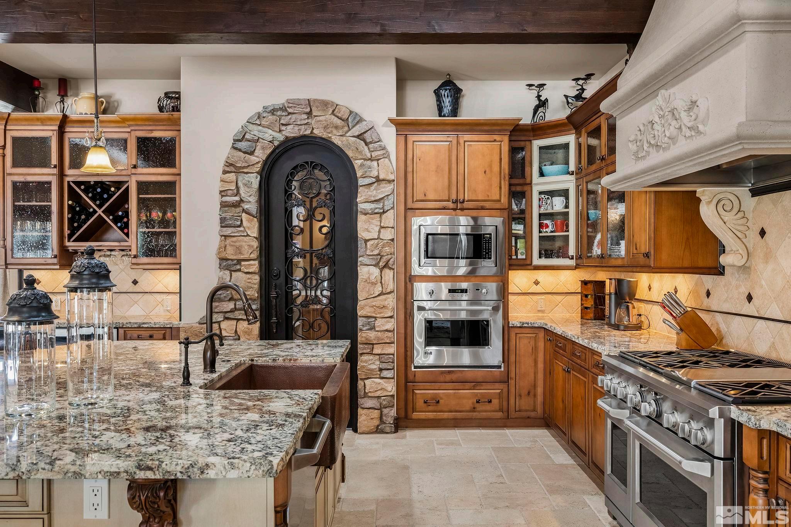
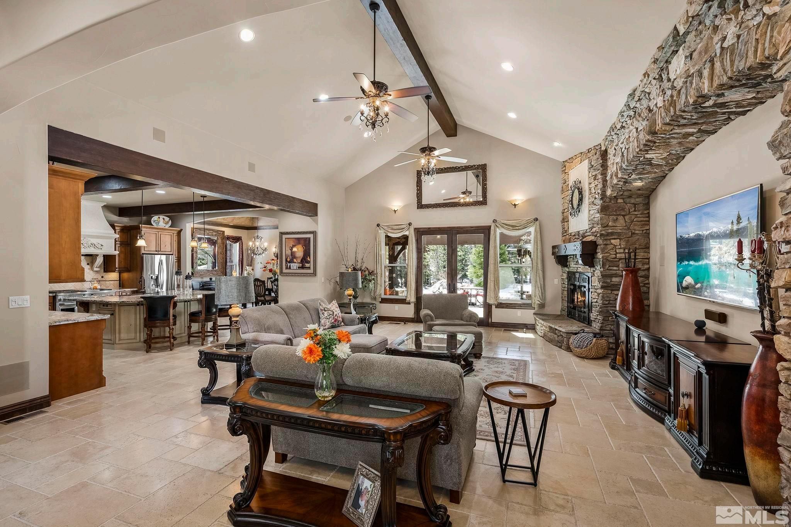


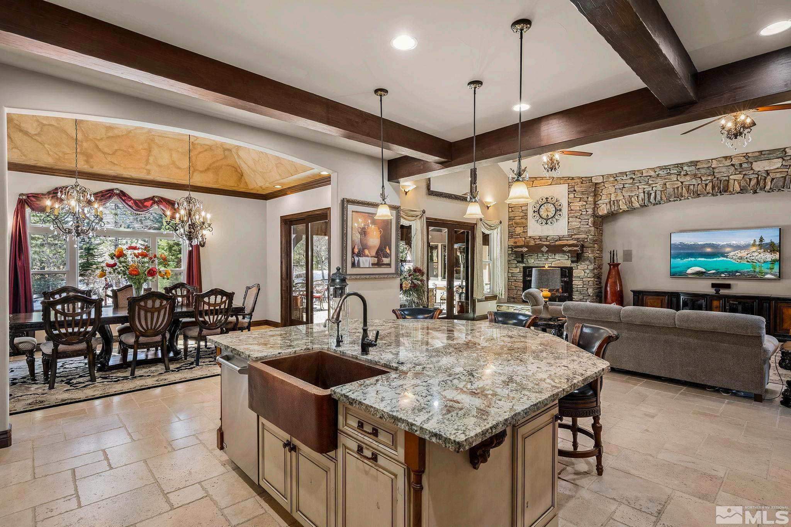
MLS MLS #240003136 #240003136 A LISTING PHOTOS
$3,475,000 5810 Strasbourg Court, Reno Court, Reno Kathie Bartlett | Dickson Realty | Mobile: 775-378-6700 | drickert@dicksonrealty.com
$3,475,000
Remarks Remarks
Mountain-Modern-Montreux! This "Parc Foret" home is nearly new (completed in Nov '22). Custom quality details throughout. Ideal great room floor plan - light & bright! Enjoy main level living with the primary, 2 BR suites, great room and formal dining on main level. Upstairs - 2 large BR suites & a spacious bonus room. Upgrades abound - wide plank oak floors, Thermador appliances, Built-in BBQ, wood beams, stone fireplace, garage heater, heated bathroom floors, and much more. Spacious 3 car!


Informationisdeemedreliablebutnotguaranteed.
Kathie Bartlett | Dickson Realty | Mobile: 775-378-6700 | drickert@dicksonrealty.com
MLS MLS #240001251 #240001251 A PROPERTY DETAILS $2,850,000 $2,850,000 20805 Parc Foret Drive, Reno 20805 Parc Drive, Reno CourtesyofDicksonRealty-Montreux Listing information Listing MLS#: MLS#: 240001251 Beds: Beds: 4 SqFt: 4,310 List Date: List 2/7/24 Status: Active Baths: Baths: 5.00 YrBlt: 2022 DOM: DOM: 55 Features Features Acres Acres: 0.31 Lot Size Lot Size: 13504.0 Adjoins Adjoins: Street Dining Room Dining Room: Separate/Formal Exterior Features Exterior Features: BBQ Built-In Exterior Exterior: Masonry Veneer, Stucco Family Room Family Room: Great Room, Firplce-WoodstovePellet, High Ceiling Fenced Fenced: Partial Fireplace Fireplace: Yes, Two or More, Gas Log Floor Covering Floor Covering:
Garage Type
Attached, Tandem, Garage Door Opener(s),
Natural Gas, Forced Air, Central Refrig AC, EnergyStar
More,
Carpet, Wood, Porcelain Foundation Foundation: Concrete - Crawl Space Garage T
ype:
Opener Control(s) Heating/Cooling Heating/Cooling:
APPL 1 or
Programmable Thermostat












MLS MLS #240001251 #240001251 A LISTING PHOTOS $2,850,000 $2,850,000 20805 Parc Foret Drive, Reno 20805 Parc Drive, Reno Kathie Bartlett | Dickson Realty | Mobile: 775-378-6700 | drickert@dicksonrealty.com
Remarks Remarks
Experience the carefree lifestyle of a coveted Montreux Cottage. THE BEST PRICED HOME IN MONTREUX. This quality home offers exterior maintenance (part of HOA maintenance) & a short stroll away from the Montreux Club House & amenities. The open floorplan boasts high ceilings, abundant windows & a spacious great room layout. With 3 BR suites, a large bonus/flex room & casual kitchen office. Surrounded by towering pine trees & a large flowing water feature. Spacious upstairs primary BR offers treetop views.

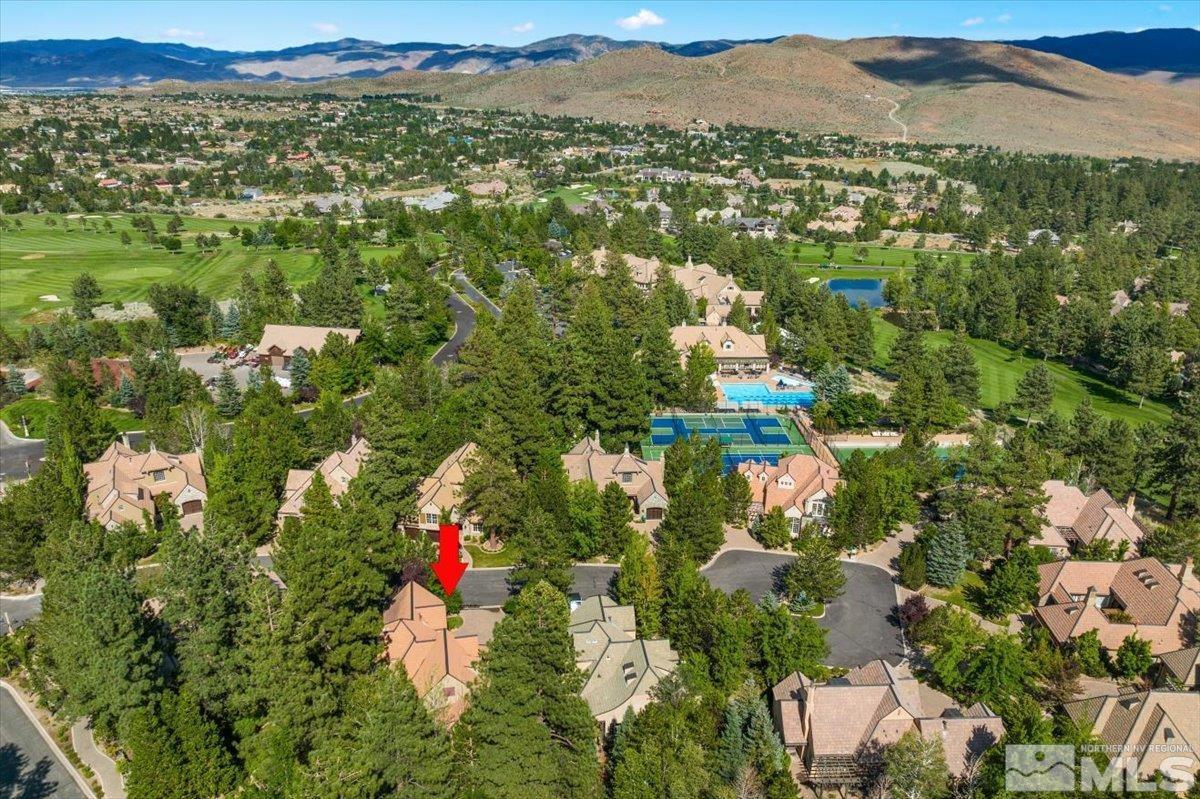
Informationisdeemedreliablebutnotguaranteed.
Kathie Bartlett | Dickson Realty | Mobile: 775-378-6700 | drickert@dicksonrealty.com
MLS MLS #230009614 #230009614 A PROPERTY DETAILS $2,100,000 $2,100,000 6345 W Wetzell Court, Reno etzell Court, CourtesyofDicksonRealty-Montreux Listing information Listing MLS#: MLS#: 230009614 Beds: Beds: 3 SqFt: 3,916 List Date: List Date: 8/17/23 Status: Active Baths: Baths: 4.00 YrBlt: 2002 DOM: DOM: 230 Features Features Acres Acres: 0.23 Lot Size Lot Size: 10019.0 Adjoins Adjoins: Greenbelt, Street Dining Room Dining Room: Separate/Formal, Family Rm Combo, High Ceiling Exterior Features Exterior Features: None - N/A Exterior Exterior: Stucco, Rock Family Room Family Room: Living Rm Combo, Great Room, Firplce-Woodstove-Pellet, High Ceiling Fenced Fenced: None Fireplace Fireplace:
or More, Gas Log Floor
Covering:
Wood, Porcelain Foundation Foundation: Concrete - Crawl Space Garage T Typeype: Attached, Garage Door Opener(s), Opener Control(s) Heating/Cooling Heating/Cooling: Natural Gas, Forced Air, Fireplace, Central Refrig AC
Yes, Two
Covering
Carpet,
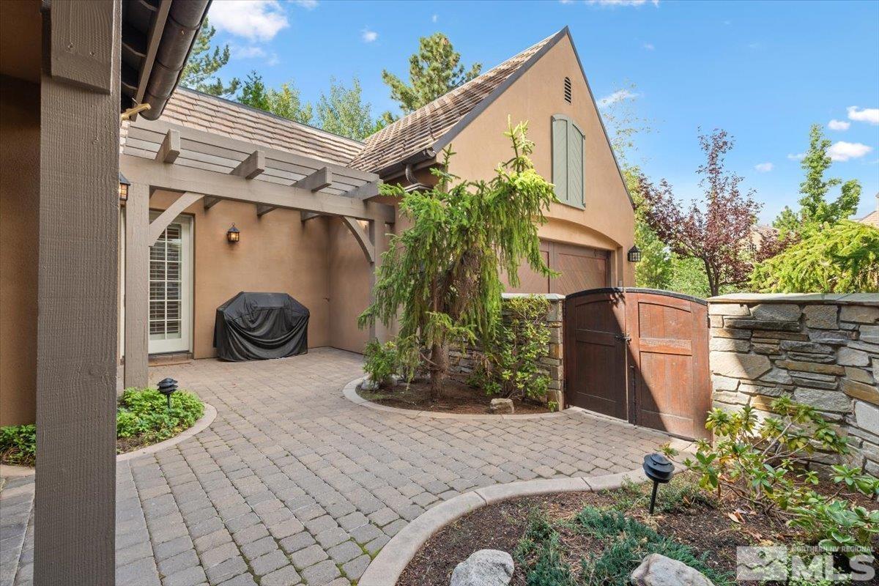
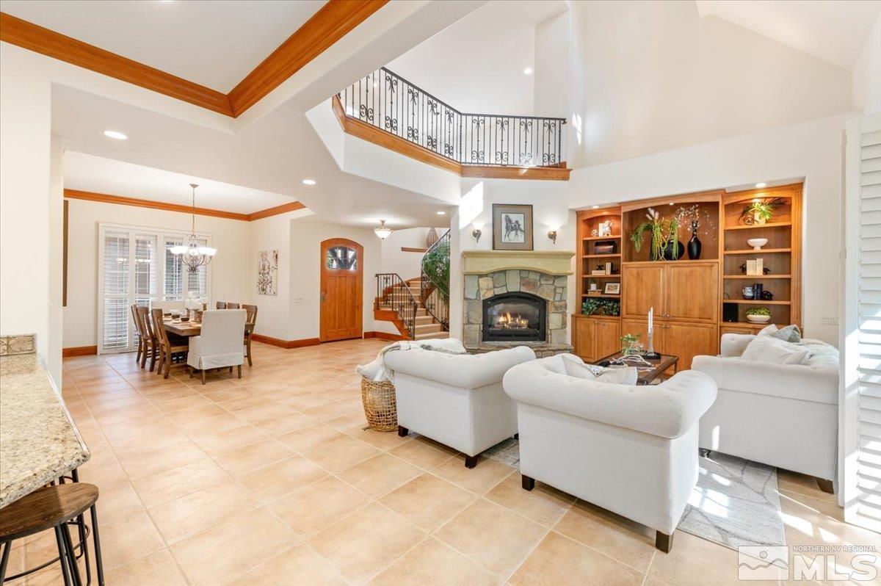



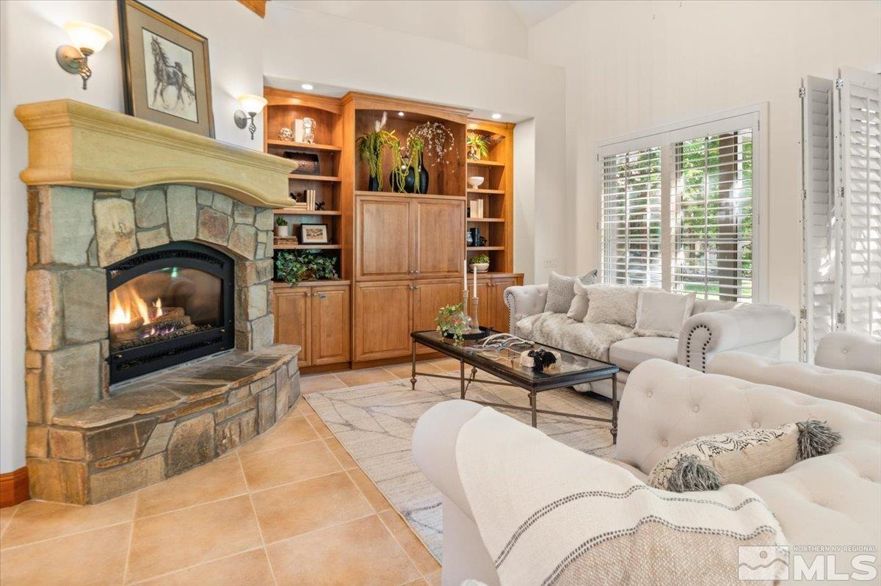


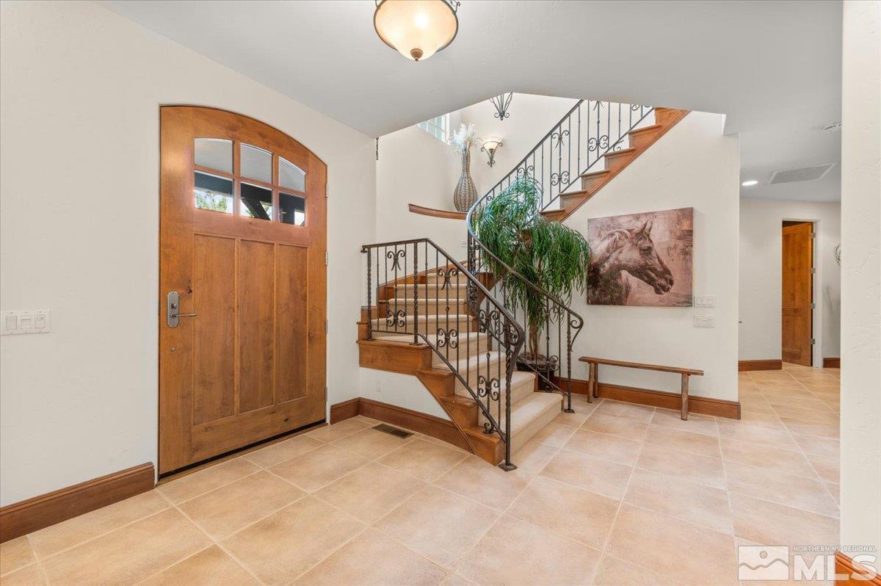
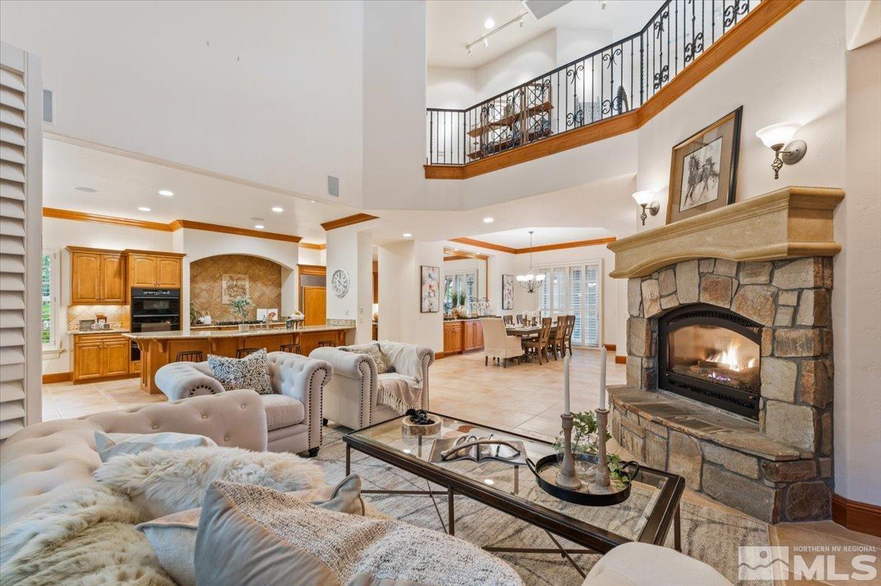
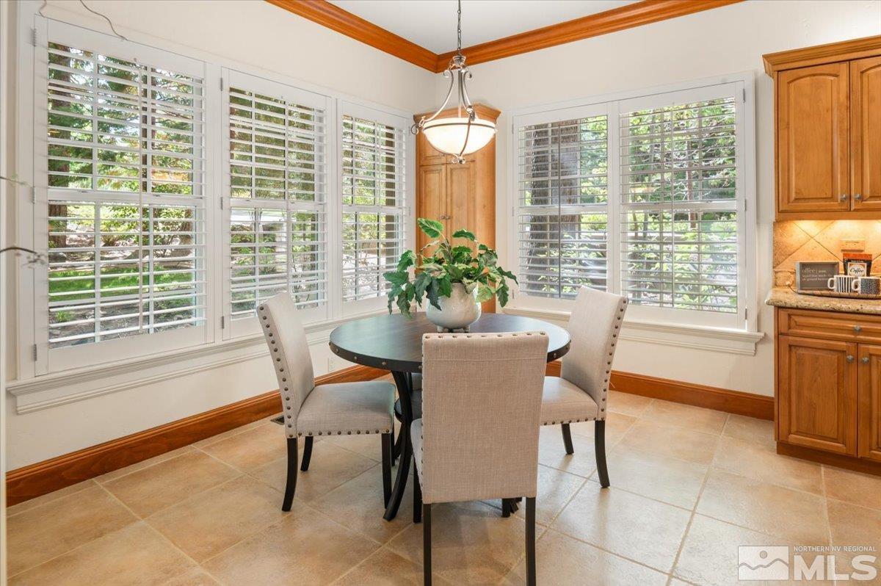
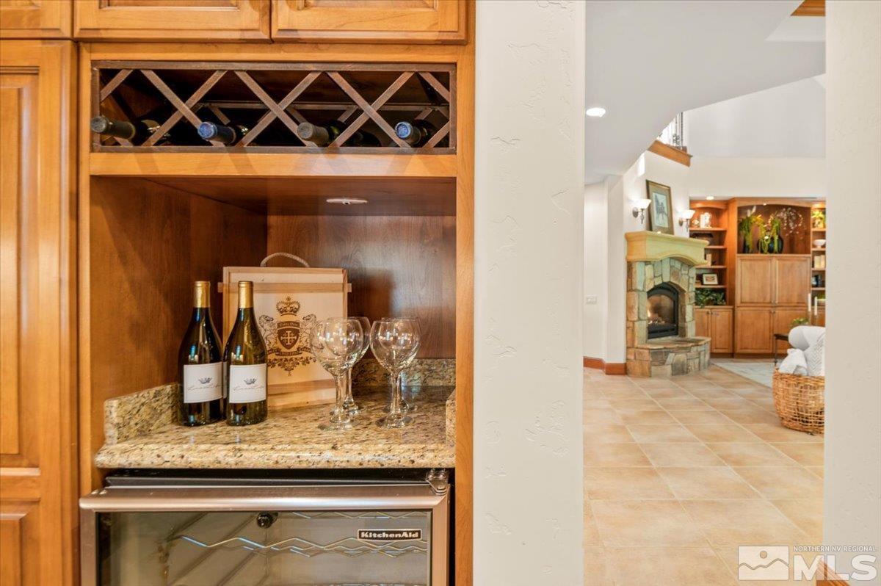
MLS MLS #230009614 #230009614 A LISTING PHOTOS $2,100,000 $2,100,000 6345 W Wetzell Court, Reno etzell Court, Kathie Bartlett | Dickson Realty | Mobile: 775-378-6700 | drickert@dicksonrealty.com
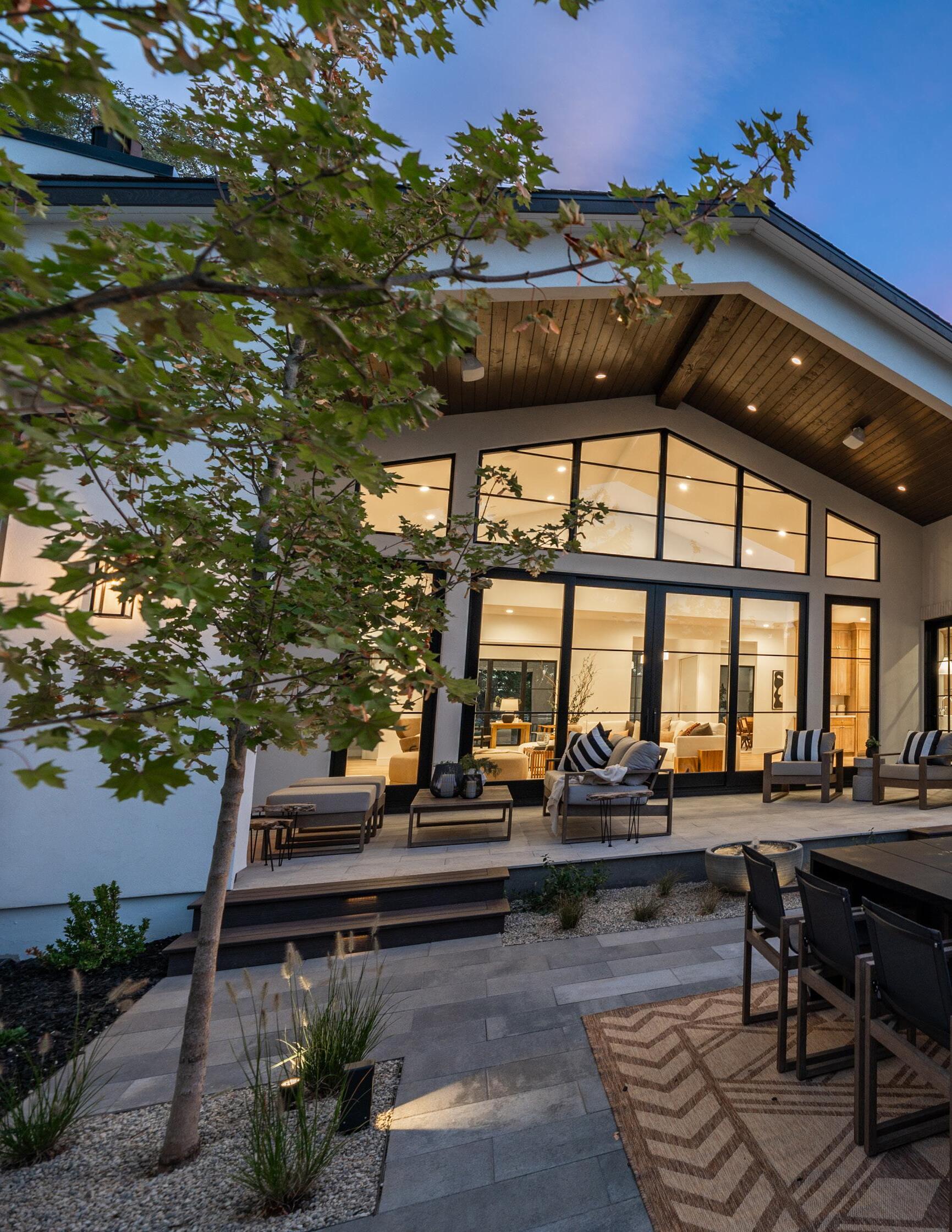
preparingyour home
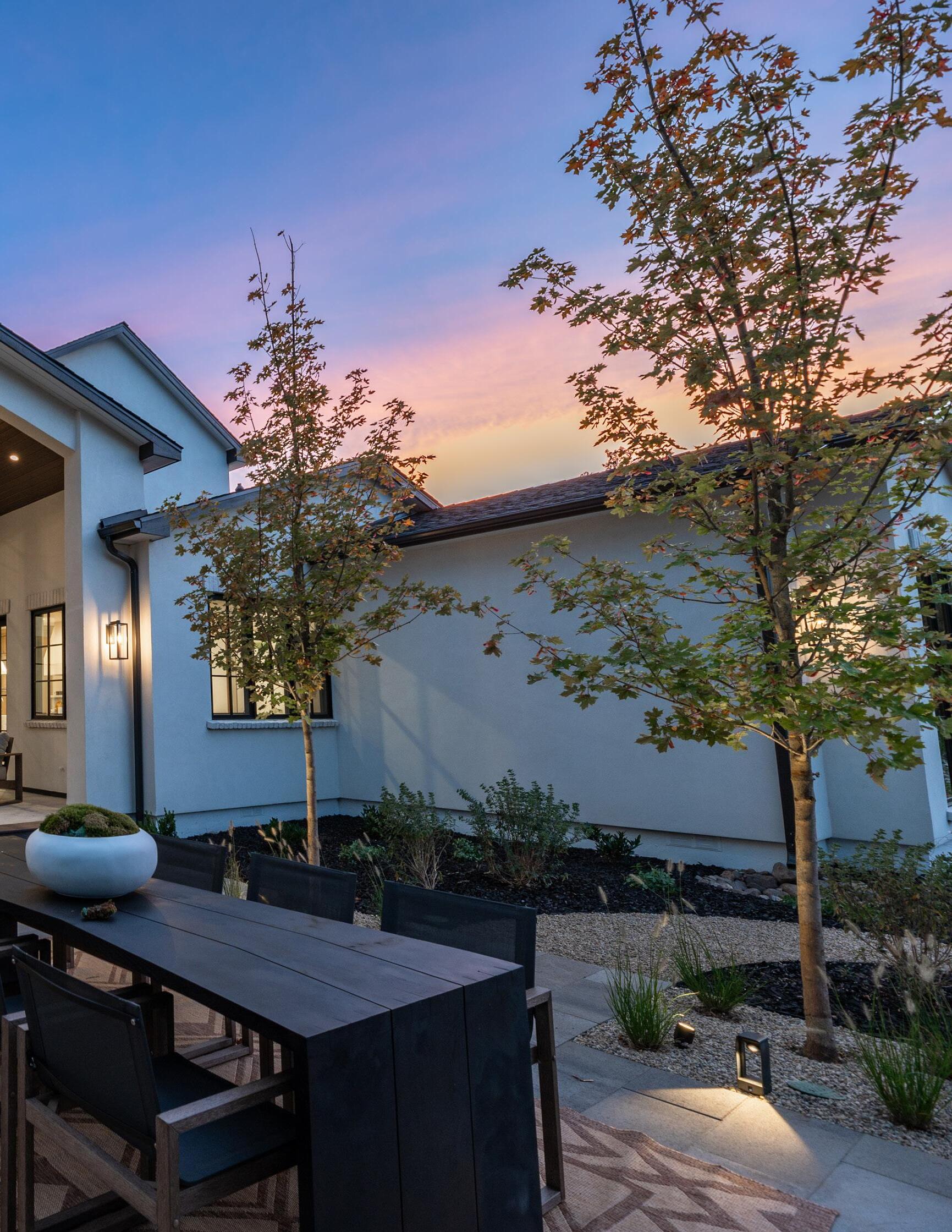
By following these guidelines, your home will be in optimal condition to attract potential buyers and make a lasting impression.
Exterior Kitchen
Fresh Paint: Applying a fresh coat of paint to the house can significantly enhance its curb appeal, making a great first impression on potential buyers.
Tidy Yard: Remove any clutter, toys, garden tools, and garbage from the front or back yard. Keep the lawn well-maintained by mowing it and ensuring it’s neatly edged.
Garage: Close the garage door to keep the exterior looking neat.
Curb Appeal: Add a pop of color by placing vibrant flowers in front of the house. A welcoming exterior is inviting to prospective buyers.
The Heart of the Home: The kitchen is a key focal point for many buyers. Keep it bright and inviting.
Clear Countertops: Remove appliances from the countertops to create a clean, spacious look.
Pleasant Aroma: Create an inviting ambiance by infusing the kitchen with a pleasant fragrance, like vanilla or cinnamon.
Bathrooms Bedrooms Living Room Basement
Clean and Inviting: Ensure all bathrooms are spotlessly clean, well-lit, and smelling fresh.
Fresh Towels: Hang fresh, neatly folded towels to add a touch of luxury.
Comfortable Retreat: Make the bedrooms cozy and inviting with clean linens, well-arranged furniture, and a serene atmosphere.
Fireplace: If your home has a fireplace, ensure it’s clean and consider placing logs inside to create an appealing focal point.
Woodwork: Polish all woodwork to enhance the room’s overall appearance.
Basement Inspection: Buyers often scrutinize the basement for issues like bad wiring, leaks, or signs of decay. Ensure it’s clean and well-organized, addressing any necessary repairs.
Ample Lighting: Adequate lighting is crucial. Make sure the basement is well-lit to showcase its potential.

PREPAREDFOR
KathieBartlett
PREPAREDBY

EricAckerson
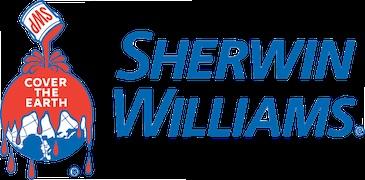
kathie@kathiebartlett.com (775)339-1732 eackerson@certapro.com
CertaProPaintersofReno,NV (775)851-8575 mwink@certapro.com https://certapro.com/reno/ 1455DemingWay,STE8 Sparks,NV89431
ResidentialSalesAssociate
PRICESUMMARY
PROJECTSUMMARY
Includedinthepriceabove:Den,DiningRoom,Foyer,Garage,GreatRoom,Kitchen
PROJECTDETAILS
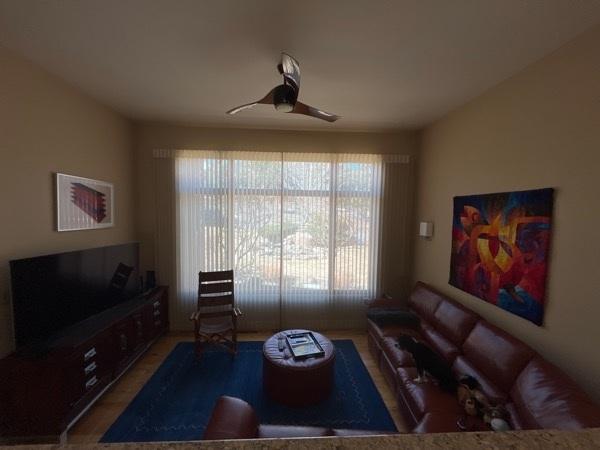
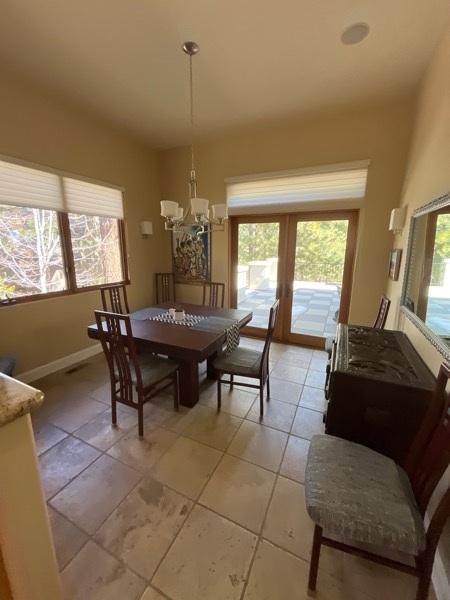


WeproudlyfeatureSherwin-Williamspaintsandstains. InteriorProposal Job#:JOB-1392-5309 Date03/22/2024
5720DijonCircle Reno,NV89511 (775)741-5675
Den
DiningRoom $549.28 Foyer $2,084.14 Garage $2,904.94 GreatRoom $1,332.75 Kitchen $716.55 Subtotal: $8,267.42 Total: $8,267.42 Balance $8,267.42 Paint/PrimerCoats Paint/Primer Sheen Color Den $679.76 PaintBrands: Sherwin-Williams Walls DurationHome-Latex Matte AgreeableGray 2/0 DiningRoom $549.28 PaintBrands: Sherwin-Williams DiningRoom WallsOnly Walls DurationHome-Latex Matte AgreeableGray 2/0 Foyer $2,084.14 PaintBrands: Sherwin-Williams Walls DurationHome-Latex Matte AgreeableGray 2/0 Garage $2,904.94 Flooring DurationHome-Latex Matte AgreeableGray 2/0 CleanandPressure WashFloors
$679.76
PaintBrands: Sherwin-Williams
Garage Powerwash,scrubandstaingaragefloorwithwaterbar,concretecoating
GreatRoom $1,33275
Walls DurationHome-Latex Matte AgreeableGray 2/0
PaintBrands: Sherwin-Williams
Kitchen $71655
Walls DurationHome-Latex Matte AgreeableGray 2/0
PaintBrands: Sherwin-Williams
SET-UP
CUSTOMERTO:
Allowclearaccesstoworkareas,Removeallpaintings,pictures,wall decorations,Removesmallandfragileobjects
CERTAPROWILL
Maintaincleanworkarea,Movefurnitureasrequired,Removeandreturn blindsandwindowcoverings,Removeandreturnswitchplatesandoutlet covers
PREPARATION
Cleansurfacespriortopainting
Fillcracksandholesinceiling
Fillgapsandholesinwoodwork
Primebareandnewwork
Repairnailpops
Sealknots
Sealstains
CLEAN-UP

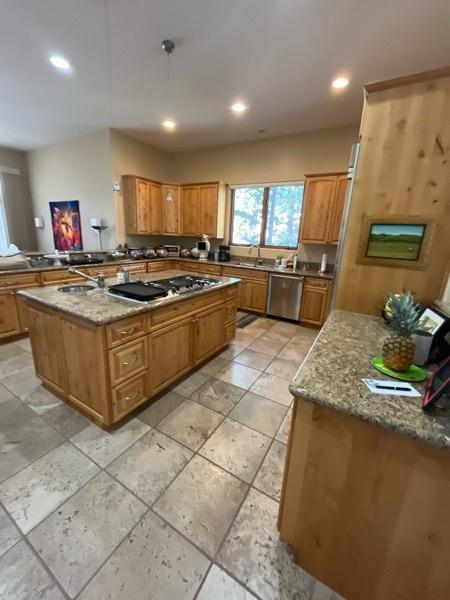
CERTAPROWILLCOVER&PROTECT
Bathroomfixturesandvanity,Cabinets,Fixtures,Floors,Furniture, Surfacesnottobepainted
Daily:Laddersaretakendownandstoredinadesignatedareaalongwithallothertoolsandsupplies Alldebriswillbesweptandremovedfromthepropertyor depositedintheappropriatetrashreceptacleaccordingtothecustomer'spreference
UponCompletion:Alltools,supplies&equipmentwillberemovedfromtheproperty
NOTES
NVLicense#0085842
ThankyouforallowingCertaProtheopportunitytoprovideyouwithaProposalforyourProject Ourgoalfromstarttofinishistoprovideyouwithan"Excellent PaintingExperience"
ThisProposalisforanInteriorPaintingProject DuringyourprojectyouwillbeassignedaForeman Theyareonsitetopaint,runthepaintingcrewandtobe availabletoaddressanyofyourconcernsthroughouttheproject CertaprowillalsoprovideaProductionManagertosuperviseandinsuretheprojectisbeing handledaspromisedandproceedingonscheduletoyoursatisfaction
Attheendoftheprojectwewillcleanupanddoafinalwalkthroughwithyoutoinspecttheworkperformedandensurethefinaltouchupsarecompleted
CertaProPaintersattheendofyourprojectishopingtoreceiveanexcellentreviewfromyouwhenyouevaluateourwork
Pleasenote-Duetocurrentsupplychainissues,asubstitutionmayneedtobemadeonpaintproductsbasedonavailability
CertaProcomplieswithalllocal,stateandfederallaws;includingbutnotlimitedtotheEPALead-Safeprogram Ifyoususpectleadpleasenotifyus immediatelyPaintisincludedinthecostoftheproject
CUSTOMERSERVICE:Thegoalforthisjobistoprovidethebestcustomerexperiencepossible;ourentirestaffiscommittedtoyoursatisfaction.Pleaselet usknowifthereisanythingyouneedthroughoutyourproject
WARRANTYONALLWORK:Wewarrantyallourworkfor2yearsagainstblisteringandpeeling Thisisalegaldocument;pleaseseebackofproposalfor details Ifthewarrantyinformationhasnotbeenaddedtothiscontract,pleasecontactyourestimatorfordetails
***Pleasenotethatwaterdamageandnailpopsarestructuralissues,andarenotpaintingrelatedwarrantyissues***
Thisofferisvalidfor60days
ADDITIONALNOTES
COLORS:
Thecostoftwowallcolorsareincludedintheproposal Shouldadditionalcolorsbechosenfortheproject,anextrafeeof$150percolorwillbeaddeddueto theadditionallaborandmaterialsrequired
Additionally,ifacustomerdecidestoaddanaccentwallanytimeafterreceiptofthisproposal,anextrafeeof$150perAccentWallwillbeaddedduetothe additionallaborandmaterialsrequired
3rdCOATOFPAINT:
Therearecertainpaintcolors(especiallybolddeepcolors)thatrequiremorethantwo(2)coatsofpainttoachieveproperhiding Atthetimeoftheestimate CertaProPaintersdoesnotknowwhatcustomer'sfinalcolorchoicewillbe,therefore,shouldcustomerselectoneofthesehardtocovercolorsCertaPro Paintersreservestherighttoamendtheproposalfortheadditionallaborandmaterials
PICKINGYOURCOLORS:
Topickyourcolors,pleasegotothenearestSherwinWilliamspaintstore Wewillneedtocolorname,colornumber,andsheenthatyouwouldlikeusto use ColorchoicesshouldbegiventoCertaPronolaterthanoneweekbeforeyourproject'sstartdatetoavoiddelays
PAYMENTMETHODS:
Weacceptchecks,ACHandcreditcards ThecreditcardsweacceptareVisa&MasterCard-aprocessingfeewillapplyIfpayingwithcheckpleaseprovide checkmadeouttoCertaProPainters
PAYMENTTERMS:
Anon-refundable10%or$1,000deposit,whicheverisless,willberequestedtoconfirmadateontheschedule Theremainingbalanceofpaymentisdueupon completionoftheproject
LATEFEE&COLLECTIONEFFORTS:
$150perweekwillbeaddedtooverduebalanceuntilpaid
SIGNATURES
AuthorizedFranchiseRepresentativeSignature
PAYMENTDETAILS
Date
Paymentisdue:Infulluponjobcompletion
DECLARATIONOFCONTRACT
(I/We)Havereadthetermsstatedherein,theyhavebeenexplainedto(me/us)and(I/we)findthemtobesatisfactory,andherebyacceptthem
CustomerSignature
PROPERTYPHOTOANDVIDEORELEASE

Date
Bycheckingthisbox,IconsenttoCertaProPainters®,itsemployees,franchisees,representatives,agents,andaffiliates(collectively“CertaPro”),taking photographsandvideoofthepropertyidentifiedinthisProposal(the“Content”) IirrevocablyauthorizeCertaProtouse,copyright,andpublishtheContentin anymediaformatandagreetoreleaseCertaProfromanyliabilityassociatedwithitsuseoftheContent IrepresentandwarrantthatIhavethelegalcapacityto agreetosuchrelease,eitheronmyownbehalforonbehalfoftheproperty’sownerIacknowledgeCertaProisnotresponsibleforanyunauthorizedthird-party usesoftheContentandwaiveanyrightsthatI,ortheproperty'sowner,mayhaveinconnectionwiththeContent

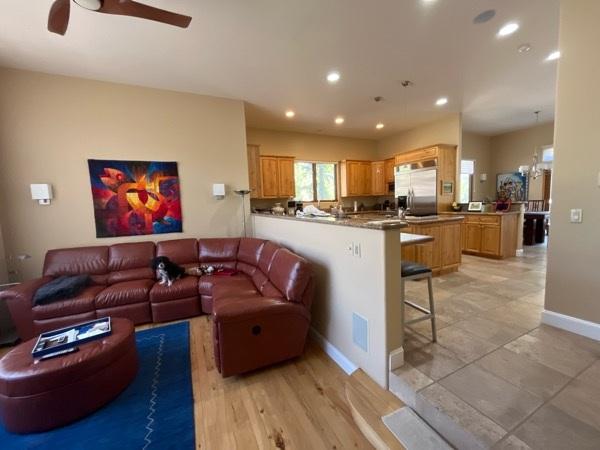


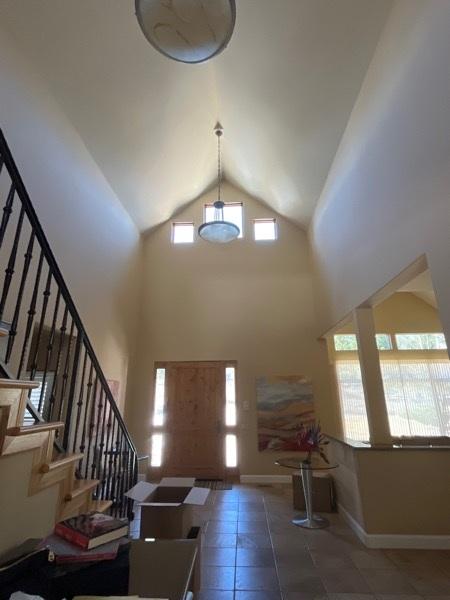
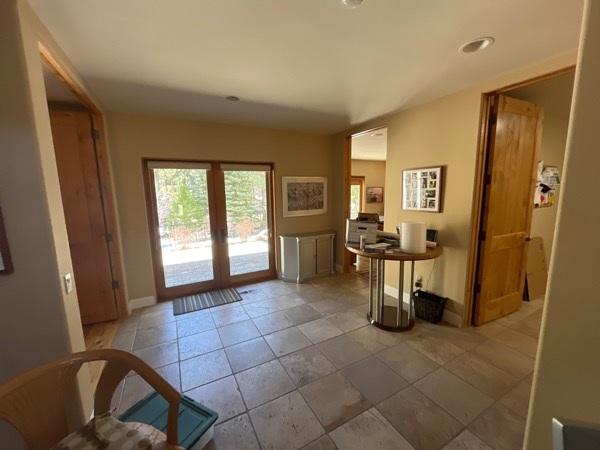
-ALLPICTURES CustomerInitials Date Den Den DiningRoom
ADDENDUM
Foyer
Foyer
Foyer

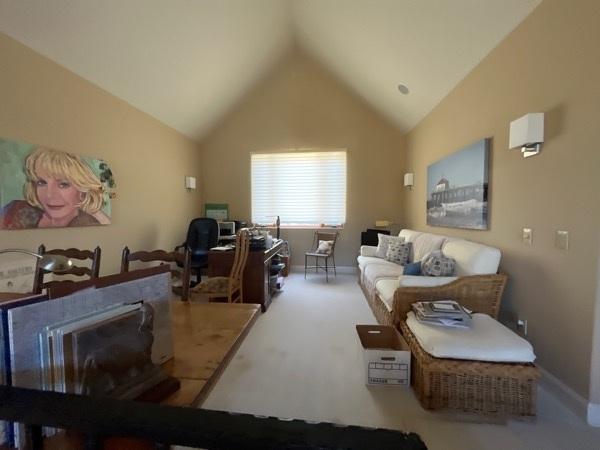
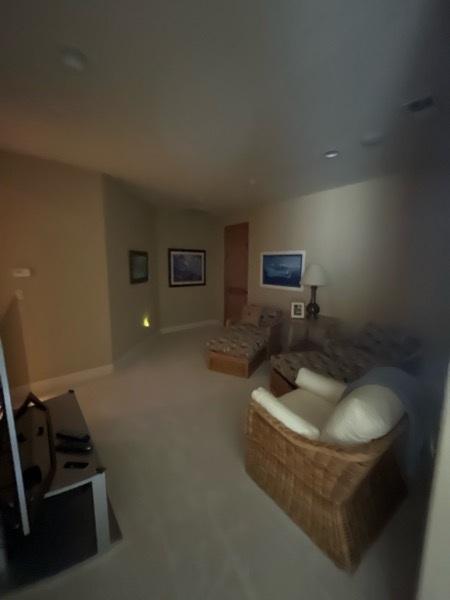



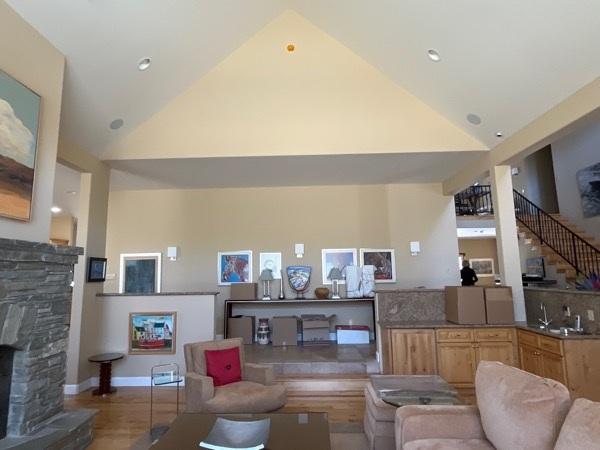


Paintordersareplacedoneweekbeforethescheduledproductiondate Ifyoucanceltheprojectorchangeyourmindafterthepainthasbeenordered,youwill beresponsibleforthecostofthosematerials
RESIDENTIALDEFINITIONSANDCONDITIONSOFTHISCONTRACT
RELATIONSHIP TheindividualgivingyouthisproposalisanindependentcontractorlicensedbyCertaProPainters®touseitssystemsandtrademarkstooperateapaintingfranchise Theworkwillbecompletedbythe independentfranchisedcontractorPleasemakeanycheckpayabletothefranchiseshownonthefrontofthisproposal
COLORS Colorsmaybechosenbytheclientpriortocommencementofwork If afterthejobstarts acolorchangeisrequired theindependentContractorwillhavetochargefortimeandmaterialexpensesincurred ontheoriginalcolor
UNFORESEENCONDITIONS Shouldconditionsarisewhichcouldnotbedeterminedbyvisualinspectionpriortostartingwork,theclientmustpayanagreeduponextraforthecompletionofsuchwork
Foyer Foyer
Foyer
Garage Garage Garage
GreatRoom
GreatRoom Kitchen
PROPOSAL Thisproposalisvalidfor60daysafteritwaswritten Inaddition theIndependentFranchisedContractorshouldbeinformedofyourdesiretohavetheworkdoneandreceiveasignedcopyoftheproposal beforeworkistobestarted ATTENTIONCLIENT:
THISTRANSACTION
(Buyer'sSignature)
(Date)
LIMITEDTWOYEARWARRANTY
Subjecttothelimitationsetforthbelow,foraperiodof24monthsfromthedateofcompletionoftheworkdescribedonthefrontofthiscontract,theIndependentFranchiseOwnernamedon thefrontofthiscontract(the"Contractor")willrepairpeeling,blisteringorchippingpaintresultingfromdefectiveworkmanship
THISLIMITEDWARRANTYDOESNOTCOVER:
AnyworkwheretheContractordidnotsupplythepaintorothermaterials
AnyworkwhichwasnotperformedbytheContractor
Varnishedsurfaces
Surfacesmadeof,orcontaining,galvanizedmetal
Thecostofpaintrequiredtoperformtherepairs
Repairstohorizontalsurfacesoranysurfacethat,byvirtueofitsdesignpermitsmoisturetocollectSurfacesinclude,butarenotlimitedto,decks,railings,stairs,porches,roofsand woodgutters
Exactpaintmatchasenvironmentalconditionswillaffectthecolorandfinishofallpaintsovertime
AnyrepairswhicharenecessitatedasaresultofadefectinthepaintregardlessofwhetherthepaintwassuppliedbytheContractororthecustomer
Bleedingcausedbyknots,rustorcedar
Cracksindrywall,plasterorwood
Peeling,blisteringorchippingwheretheyarecausedby: mill-glazingfromsmoothcedar ordinarywearandtear
abnormaluseormisuse
peelingoflayersofpaintexistingpriortotheworkperformedbytheContractor structuraldefects
settlingormovement
moisturecontentofthesubstrate
abrasion,mechanicaldamage,abrasivecleaning,abuseordamageresultingfromuseofchemicalsorcleaningagentsorexposuretoharmfulsolids,liquidsorgases damageordefectscausedinwholeorinpartbyreasonoffire,explosion,flood,actsofGod,extremeweatherconditions,misuse,alteration,abuse,vandalism,negligence,or anyothersimilarcausesbeyondthecontroloftheContractor
Repairsunderthislimitedwarrantywillbeperformedonlyonthespecificareaswherepeeling,blisteringorchippinghasoccurredandonlytothelevelofsurfacepreparationdescribedin thepreparationsectionoftheContract
NOTICEOFCANCELLATION
MAYCANCELTHISTRANSACTION WITHOUTANYPENALTYOROBLIGATION WITHINTHREEBUSINESSDAYSFROMTHEABOVEDATEIFYOUCANCELANYPROPERTYTRADEDIN ANYPAYMENTSMADEBYYOUUNDERTHECONTRACTORSALEANDANY NEGOTIABLEINSTRUMENTEXECUTEDBYYOUWILLBERETURNEDWITHINTENBUSINESSDAYSFOLLOWINGRECEIPTBYTHESELLEROFYOURCANCELLATIONNOTICEANDANYSECURITYINTERESTARISINGOUTOFTHETRANSACTIONWILLBECANCELLED IFYOU CANCEL,YOUMUSTMAKEAVAILABLETOTHESELLERATYOURRESIDENCEINSUBSTANTIALLYASGOODCONDITIONASWHENRECEIVED,ANYGOODSDELIVEREDTOYOUUNDERTHISCONTRACTORSALE;ORYOUMAY,IFYOUWISH,COMPLYWITHTHEINSTRUCTIONS OFTHESELLERREGARDINGTHERETURNSHIPMENTOFTHEGOODSATTHESELLERSEXPENSEANDRISKIFYOUDOMAKETHEGOODSAVAILABLETOTHESELLERANDTHESELLERDOESNOTPICKTHEMUPWITHINTWENTYDAYSOFTHEDATEOFCANCELLATION YOUMAYRETAINORDISPOSEOFTHEGOODSWITHOUTANYFURTHEROBLIGATION IFYOUFAILTOMAKETHEGOODSAVAILABLETOTHESELLER ORIFYOUAGREEDTORETURNTHEGOODSANDFAILTODOSO THENYOUREMAINLIABLEFORPERFORMANCEOFALL OBLIGATIONSUNDERTHECONTRACTTOCANCELTHISTRANSACTION MAILORDELIVERASIGNEDANDDATEDCOPYOFTHISCANCELLATIONNOTICEORANYOTHERWRITTENNOTICEORSENDATELEGRAMTO:
ofSeller
NOTLATER
YOU,THEBUYER,MAYCANCELTHISTRANSACTIONATANYTIMEPRIORTOMIDNIGHTOFTHETHIRDBUSINESSDAYAFTERTHEDATEOFTHISTRANSACTION SEETHEBELOWNOTICEOF CANCELLATIONFORANEXPLANATIONOFTHISRIGHT (SATURDAYISALEGALBUSINESSDAYINCONNECTICUT)THISSALEISSUBJECTTOTHEPROVISIONSOFTHEHOMESOLICITATIONSALESACTAND THEHOMEIMPROVEMENTACT THISINSTRUMENTISNOTNEGOTIABLE
YOU
Name
CertaProPaintersofReno,NV DATEOFTRANSACTION
THANMIDNIGHTOF
FORTHISWARRANTYTOBEVALID,YOUMUST: Paythefullcontractprice Retainacopyoftheoriginalcontract Retainacopyofyourcancelledcheckorotherevidenceofpaymentinfull Payforallmaterialsusedtoperformtherepairs MakethepropertyaccessibletotheContractor,orhisemployees,toperformtherepairs THISLIMITEDWARRANTYISTHEONLYEXPRESSWARRANTYMADEBYTHECONTRACTORANDISINLIEUOFALLOTHERWARRANTIES,EXPRESSORIMPLIED THISWARRANTY COVERSONLYTHOSESERVICESPROVIDEDBYTHECONTRACTORTOTHEORIGINALPURCHASERNAMEDONTHEFRONTOFTHISCONTRACTINNOEVENTSHALLTHE CONTRACTORBELIABLEFORINCIDENTALORCONSEQUENTIALDAMAGESINEXCESSOFTHEORIGINALCONTRACTPRICE THISWARRANTYMAYNOTBEALTEREDOR
FOR
ADOCUMENTEXECUTEDBYALLPARTIESTOTHISCONTRACT
animpliedwarrantylasts,so
EXTENDED
ANYPURPOSEUNLESSDONESOINWRITINGIN
Thiswarrantygivesyouspecificlegalrights Somejurisdictionsdonotallowlimitationsonhowlong
theabovelimitationmaynotapplytoyou Some jurisdictionsdonotallowtheexclusionorlimitationofincidentalorconsequentialdamages,sotheabovelimitationsorexclusionsmaynotapplytoyou IHEREBYCANCEL
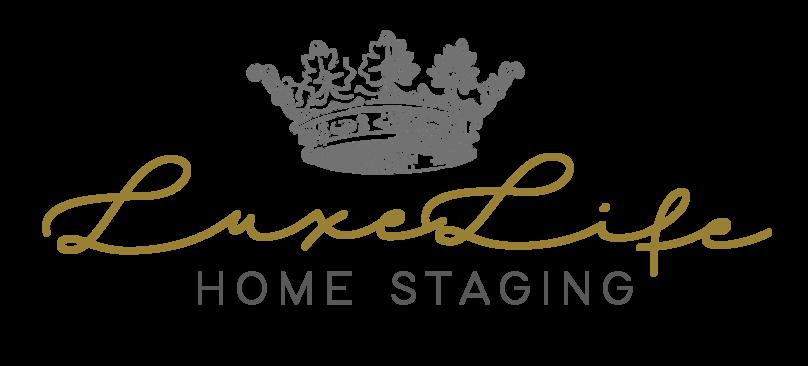
Notes
Staging will commence on an agreed upon time once seller has vacated. Please allow three days for completion of staging.
Home to be revisited to determine which furnishings will stay and proposal will be adjusted accordingly
Luxe Life Home Staging 775-525-9900 1050 Lampe Rd. Reno, NV 89511 United States Prepared For Kathie Bartlett Dickson Realty 1030 Caughlin Crossing Reno NV 89519 Proposal Number 000945 Reference 5720 Dijon Pricing
Proposal Date 03/31/2024 Description Rate Qty LineTotal Home Staging - Main Living areas Sitting Room, Eat-in Kitchen, Primary Bedroom and Bathroom $5,500.00 1 $5,500.00 Staging of Formal Living Room $825.00 1 $825.00 Staging of Office $575.00 1 $575.00 Staging of LoftAnd Upstairs Hall DiningTable and Conversation Set $1,075.00 1 $1,075.00 Staging of Wine RoomAnd Entry $475.00 1 $475.00 Complimentary staging Laundry Room and remaining bathrooms $0.00 1 $0.00 Subtotal Tax 8,450.00 0.00 ProposalTotal (USD) $8,450.00
Terms
After the initial 90 day period, each additional month will be charged at a rate of $1275.00. A14 day notice of cancellation is requested.
Kathie Bartlett, Dickson Realty
your property, our marketing excellence
Experience unparalleled property marketing with Dickson Realty. We transcend traditional methods, offering a comprehensive suite of tailored strategies for your unique property. Our unwavering dedication to dynamic, multi-faceted approaches ensures your property receives the spotlight it deserves. Trust Dickson to showcase your property with unparalleled expertise and dedication.
Here are some of the items that may be included in your strategy:




Professional Photography: A picture is worth a thousand words. Our team of professional photographers will capture your property’s best angles, ensuring that it stands out in every listing.
Staging and Presentation: Our experts can guide staging your property to showcase its full potential. A well-presented home attracts more potential buyers.
High-Quality Property Descriptions: Our experienced writers will craft compelling property descriptions that highlight the unique features of your home.
Listing on Leading Websites: Your property will be prominently featured on leading real estate websites, ensuring it reaches a wide audience of potential buyers.
Syndication to Hundreds of Websites: When you list with Dickson Realty, your property is syndicated to hundreds of real estate websites, reaching 96% of home buyers who search online.




12 DICKSON REALTY
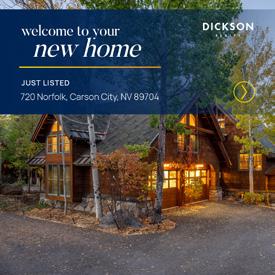
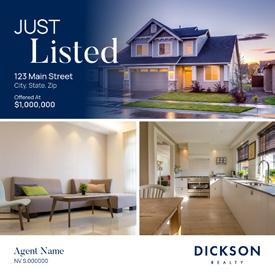
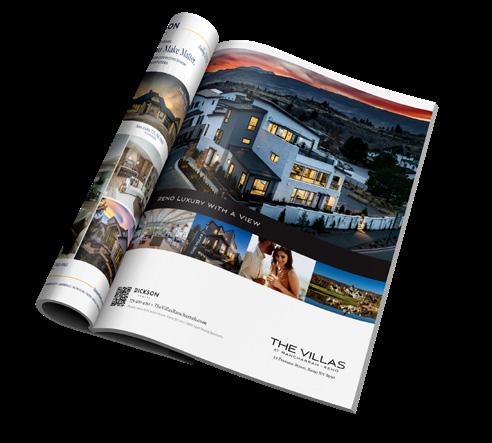
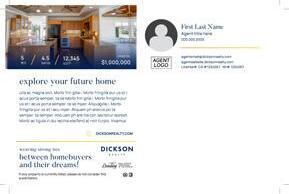
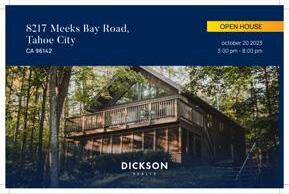
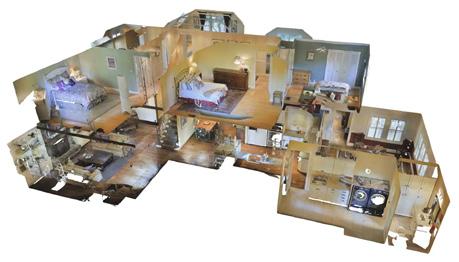



Social Media Marketing: We leverage the power of social media platforms to reach even more buyers. Our carefully crafted posts and ads will showcase your property to a broader demographic.
Print Advertising: We utilize print media to reach those who appreciate a more traditional approach to real estate marketing, including newspapers and magazines.
Direct Mail Campaigns: Our direct mail campaigns are targeted and effective, reaching potential buyers directly in their homes.
3D Virtual Tours: We provide immersive 3D virtual tours that allow potential buyers to explore your property from the comfort of their own homes.
Regular Updates: We keep you informed every step of the way, providing regular updates on marketing efforts and showing feedback.
Customized Marketing Plans: Our team tailors marketing plans to your property’s unique strengths and target audience.
Open Houses: We coordinate open houses to showcase your property to prospective buyers.
13 DICKSONREALTY.COM
Next Steps

Proposed Timeline
Week of April 21st - Lightning Auctions, Catholic Charities, or other charities, pick up items for auction/donations.
Week of May 5th - Certa Pro Painters and deep cleaning.
Week of May 12th - Staging, photography, and ad placement
May 17th - Launch MLS, digital and print marketing.
Preparation for Launch 30 Days
Coordinate with Staging Experts.
Ensure the property is staged impeccably for the launch.
Host an Exclusive Preview
Invite potential buyers and influential individuals for an exclusive preview before the official launch
Develop High-Quality Marketing Collateral
Email Campaign to All Active Real Estate Agents in Northern Nevada MLS.
Print Advertisement in Homes & Land periodical with FBO placement.
Dickson Realty Weekly Featured Listings Video
Gather Feedback
Collect feedback from potential buyers; add the listing to the Luxury Meeting at Dickson to get other agents' thoughts and adjust marketing strategies accordingly. Send feedback and data to the seller.
Evaluate Pricing Strategy
Assess market conditions and consider adjusting the pricing strategy if necessary Networking Events
Attend local real estate events to network with other professionals and potential buyers.
Email Marketing Campaign.
Adjust Marketing
Move the photos around on the listing to give a new perspective; try additional advertising
3-6 week Adwerx Display Advertising Campaign targeting affluent buyers in Northern Nevada, Northern California and Pacific Northwest
60 Days
Evaluate for Professional Photography Refresh.
Consider updating property photos to keep the listing fresh
Leverage Broker Relationships
Collaborate with other real estate brokers to expand the property's exposure
Implement a New Marketing Angle
Introduce a new angle or story about the property to attract fresh interest. Restage the property.
Host a Broker's Open House
Invite local brokers to tour the property and gather feedback
Continue Promoting across Social Media
Maintain an active and engaging presence on social media platforms to consistently showcase the property's features and updates.
90 Days
Explore Hosting Special Event at the Property
Collaborate with Luxury Publications
Feature the property in luxury lifestyle magazines or other high-end publications
Reevaluate Pricing and Terms
Assess market conditions and consider adjusting pricing or terms based on feedback and market trends.
Engage with High-Net-Worth Networks
Leverage connections with luxury networks and clubs to promote the property to potential buyers (e g , golf memberships)
Continue Promoting across Social Media
Maintain an active and engaging presence on social media platforms to consistently showcase the property's features and updates.
maximize your exposure
Market-Leading Sales Team
Technology & Tracking
1
At Dickson Realty, our 350+ agents form your strategic advantage in real estate. We prioritize collaboration and support for successful sales, implementing innovative strategies to give your property the attention it deserves.
Monthly sales meetings, featuring live tours, keep your listing in the spotlight. Emails, open house notifications, and internal communications ensure cooperation and collaboration among our team members.
2 We’re Local. We’re Global.
Our memberships with LeadingRe and Luxury Portfolio International uniquely position us to extend the reach of your property to a worldwide audience. This exclusive network connects your home with top-tier brokers and agents globally, enhancing visibility and attracting qualified buyers from around the world.
With our commitment to excellence, a reputation for delivering outstanding service and a global network, your property is in the hands of a team dedicated to maximizing your home’s exposure.
Online Presence & Syndication
Listing with us ensures your property’s visibility through syndication to hundreds of sites like Zillow, Realtor, Redfin, and Trulia. Our website, drawing an average of 400,000 annual visits and growing, propels your property into the digital spotlight.
3
This strategic online presence, combined with syndication, guarantees maximum visibility, engagement, and a prime position in the real estate market.
With cutting-edge tools, we optimize your home for maximum impact, utilizing platforms like ListTrac, virtual tours, and 3D imaging for efficient audience reach.
4
Real-time market analysis ensures strategic positioning, and streamlined transactions, powered by innovative technology, expedite the selling journey. With Dickson Realty, your property isn’t just listed—it’s set for success in today’s fast-paced real estate landscape.
In-House Marketing Expertise
Digital Marketing & Social Media
With a dedicated team driving best-in-class SEO, advertising, and brand awareness, your home takes center stage on our website, and corporate social media platforms (boasting 5k followers and growing).
Your home may be showcased in our branded featured listings video, digital newspaper ad (local and national), and more. Our corporate Google ad campaigns and monthly digital newsletters (reaching thousands) lead potential buyers to our website’s For Sale section, while agents can enhance visibility through online banner ads.
In-House Marketing Concierge
5
Personalized support from our marketing concierge team, ensures your property receives optimal exposure. Leveraging an omnichannel strategy, we launch listings through social media, email, direct mail, and digital advertising, ensuring a comprehensive and targeted outreach.
With Dickson Realty, our integrated marketing approach ensures that your property not only gets listed but is strategically positioned for success in today’s competitive real estate market.
8 DICKSON REALTY
expanding our digital footprint
Dickson Realty’s commitment to a dynamic digital presence is unceasing. We employ a multifaceted approach that encompasses search engine optimization, strategic advertising, and engaging social media campaigns. This multifaceted strategy is designed to establish and strengthen connections with our key audiences.
Digital Reach
Tailored Visibility: Every month, a remarkable 200,000 Dickson Realty advertisements are seen across the internet. These ads are meticulously tailored to resonate with our target audiences, ensuring our brand remains top-of-mind in our chosen markets.
Connecting with Intent: Our digital initiatives go beyond mere exposure; they’re about making meaningful connections. By delivering precisely crafted content to our audiences, we enhance our ability to connect with potential buyers and sellers at the right moment in their real estate journey.
At Dickson Realty, our digital expansion is not just about numbers but about purposeful engagement. Through a well-orchestrated blend of strategies, we maintain a high visibility that keeps us at the forefront of our targeted markets. It’s more than an online presence; it’s about creating connections that matter to those seeking real estate solutions.
An Average Month For DicksonRealty.com
9 DICKSONREALTY.COM
WEBSITE SESSIONS 15k AD IMPRESSIONS 200k GOOGLE VISITS 6.2k AD VISITS 1.6k HOME LISTING SEARCHES 30k
listtrac
Maximize the potential of your home sale with the Dickson advantage! Selling your home is not just about putting it on the market – it’s about strategic marketing that gets results.
With ListTrac, our cutting-edge platform, your property receives unparalleled attention and precision. We provide a transparent and datadriven approach, showing you exactly how your listing performs across various online channels. This means targeted marketing strategies that adapt to what works best for your home. Gain the upper hand with insights into market trends, buyer behavior, and competitor benchmarks, ensuring your property stands out.
ListTrac empowers Dickson agents to showcase your property with confidence. Through detailed reporting, we transparently demonstrate the effectiveness of our marketing efforts. This isn’t just a tool; it’s a winning strategy designed to outperform the competition. By choosing us, you’re not just selling a home; you’re investing in a comprehensive approach that maximizes visibility, engagement, and ultimately, the speed of your home sale. Experience the Dickson difference –where success in selling your home is not just a goal; it’s a guarantee.

14 DICKSON REALTY
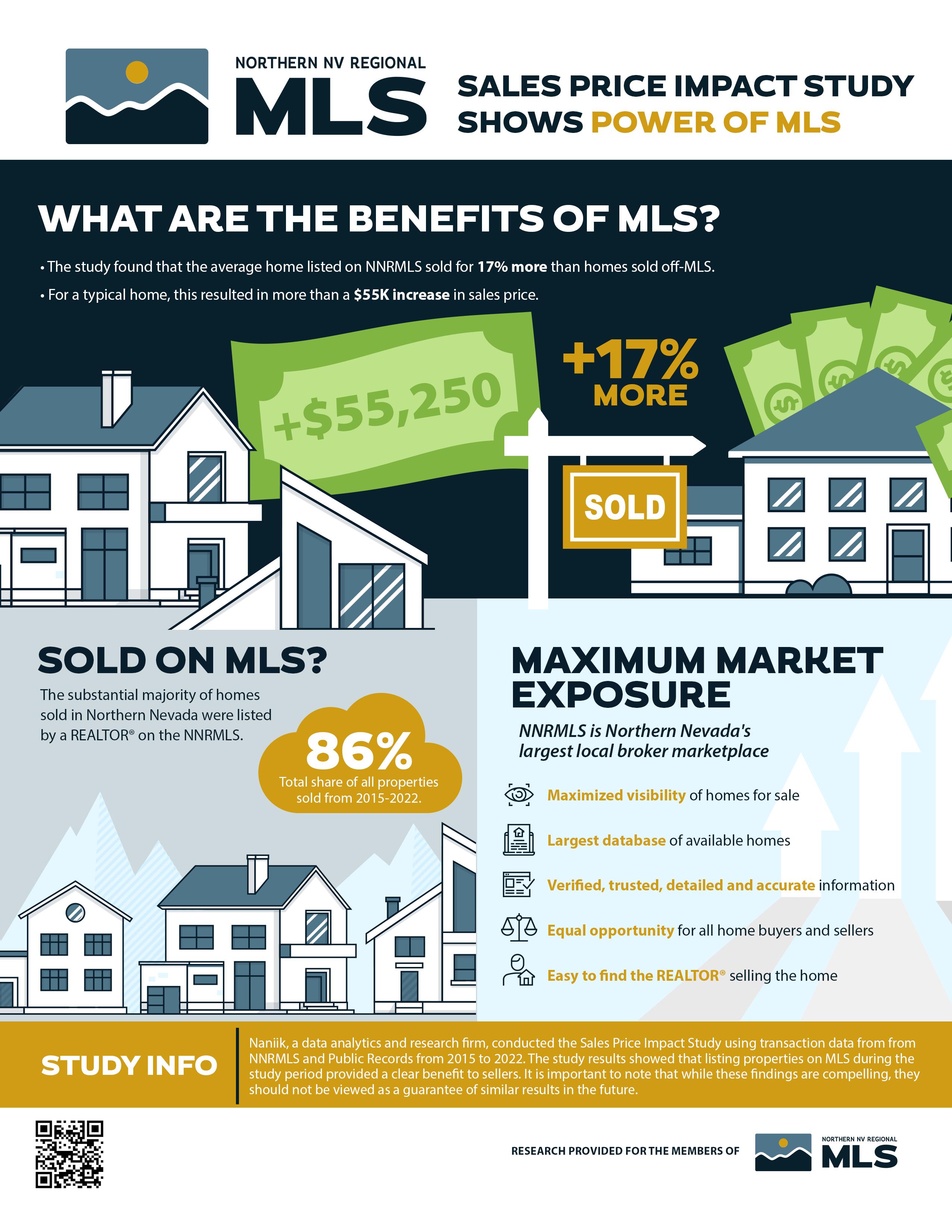

15 DICKSONREALTY.COM
For more information visit: nnrmls.com/PowerofMLS
what are the benefits of the mls?
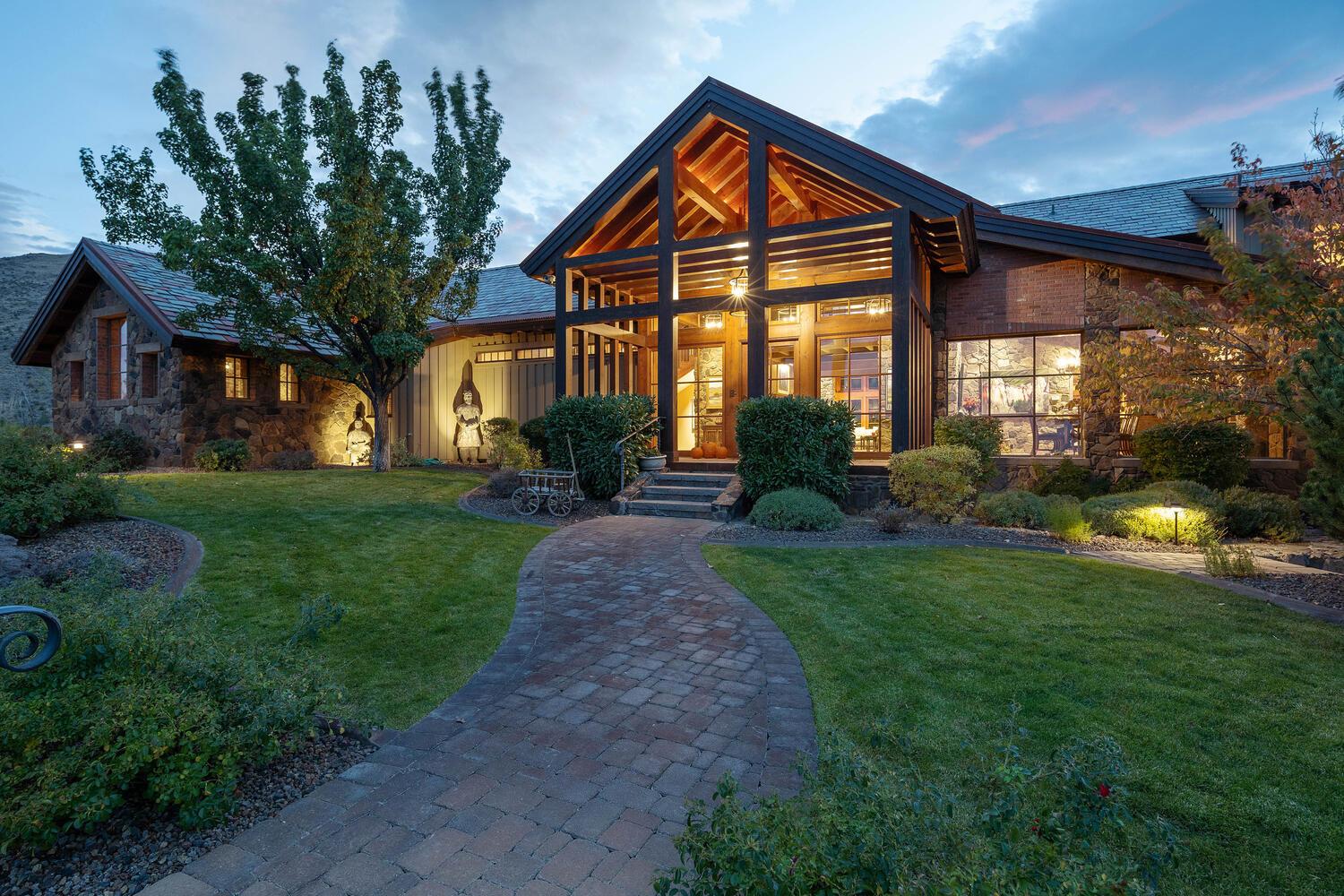
The Selling Process

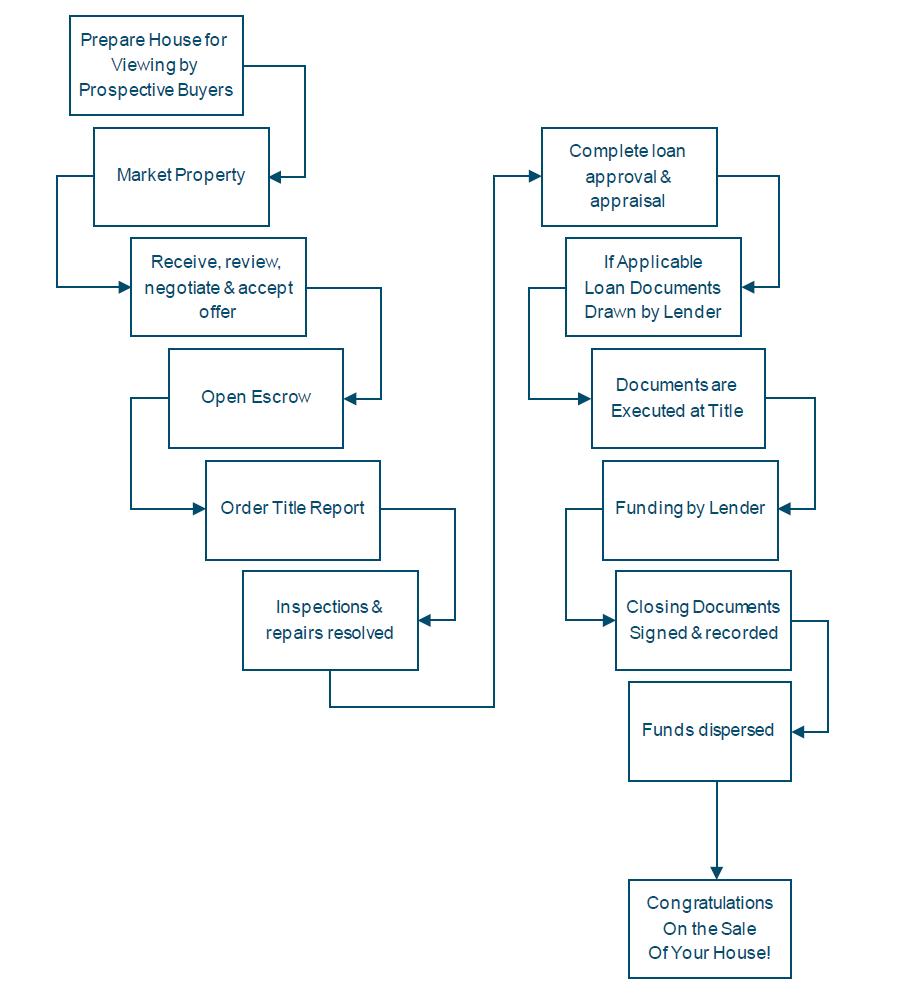

Expert Negotiation Optimal Outcome
As with most upper-bracket financial investments, there is an art to negotiating in order to ensure that the process is fluid and efficient, and that both parties are satisfied with the outcome of the transaction. In the world of luxury real estate, this expertise is absolutely essential, and your Dickson Realty associate has the insight, training, and proven track record to provide you with a comprehensive plan of how they will negotiate strategically on your behalf to ensure that you receive the most favorable terms and highest possible return on your investment.
Luxury Portfolio International
Luxury Portfolio International is a collection of the world’s most experienced, visible and highly regarded experts in luxury real estate. As a member of this distinguished group, your Dickson Realty associate is able to leverage insightdriven marketing and technology tools to present you with a broader yet more targeted affluent market, and ensure that your property is exposed to the largest number of relevant buyers around the globe.
LuxuryPortfolio.com
Powerful Analytics Proven Results
Our Luxe Analytics program provides your Dickson Realty associate with a comprehensive report that tracks online activity of potential buyers who are viewing your luxury property. A typical visitor to LuxuryPortfolio.com has a household income of $1.3 million, owns a primary home valued at more than $3.8 million and a secondary home valued at more than $5 million. Through this advanced tool, we monitor their location, both domestic and international, language and preferred currency in order to gauge market response to your home. This will help your Dickson Realty associate make informed decisions and maximize your options when you receive offers from interested parties.
Visits by International Region Visits by U.S. City 23.5% 19.2% 18.1% 37.4% 17.6% 10.4% 7.6% 11.8% 8.8% England Lombardia Kyonggi-do Bayern Ontario Lle-de-france Berlin Quebec Auckland Guangdong
Woodbridge Reno Sunnyvale Cupertino Palo Alto Mt. Laurel Atlanta Las Vegas Livingston Magna
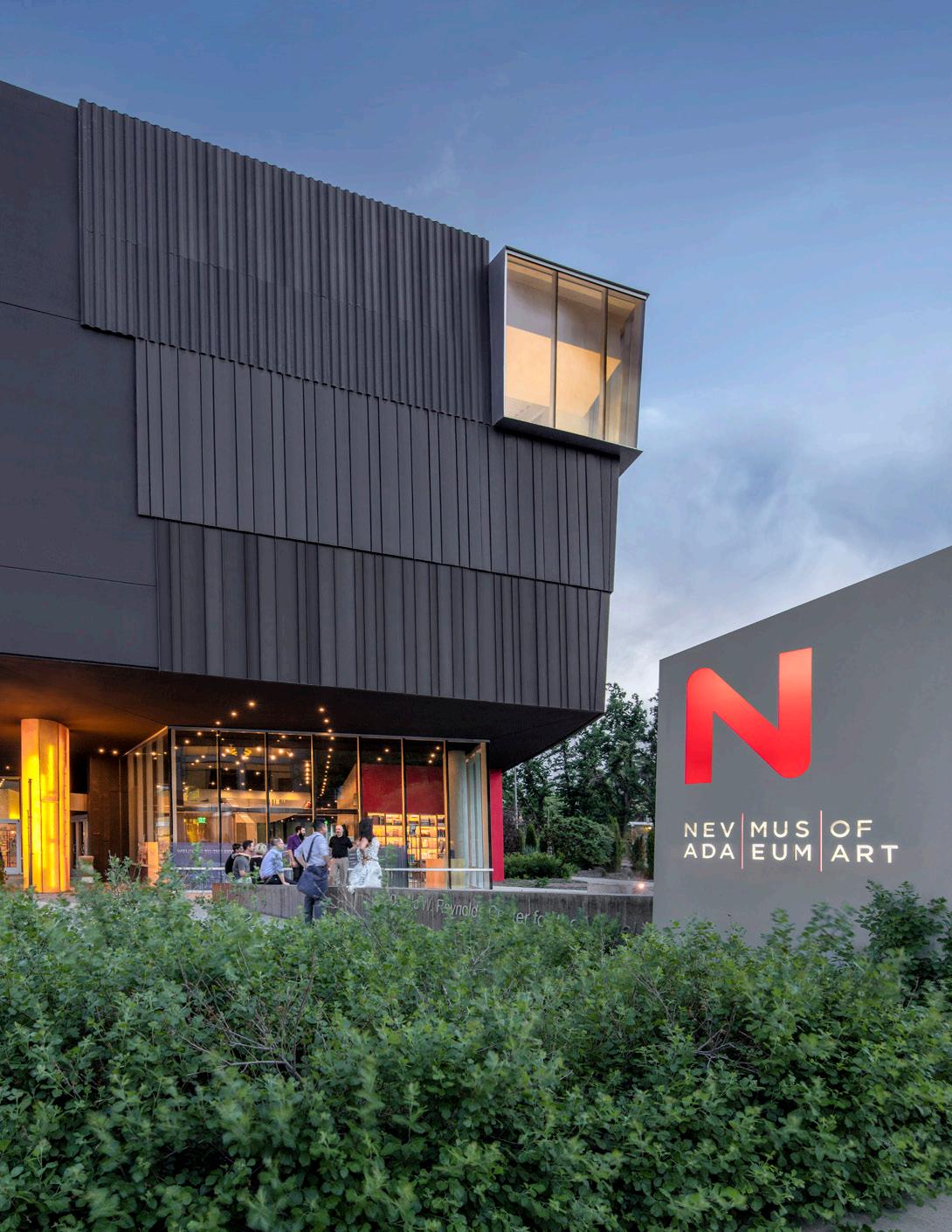 PHOTO BY BILL TIMMERMAN, COURTESY NEVADA MUSEUM OF ART
PHOTO BY BILL TIMMERMAN, COURTESY NEVADA MUSEUM OF ART
Investing In A New and Better Tomorrow
The founders of Dickson Realty envisioned a symbiotic relationship with the community. As our region has grown, Dickson Realty has been a proud partner in the challenge to improve the overall quality of life for everyone. Our passionate commitment to our community is reflected in service.


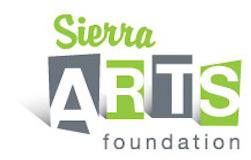
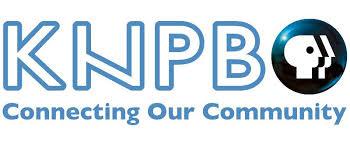
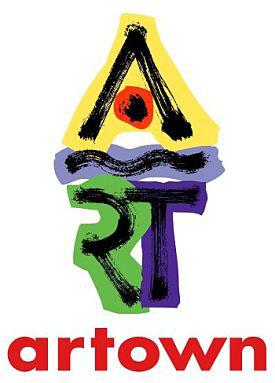

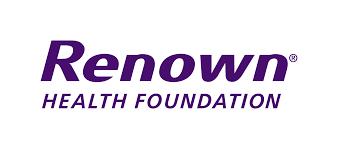

Regional Presence

thank you
for the opportunity to present what Dickson Realty and I can do for you. I’m ready and able to begin helping you price, list and market your home… and help you ensure that your sale is as smooth, profitable and seamless as possible.
24 DICKSON REALTY
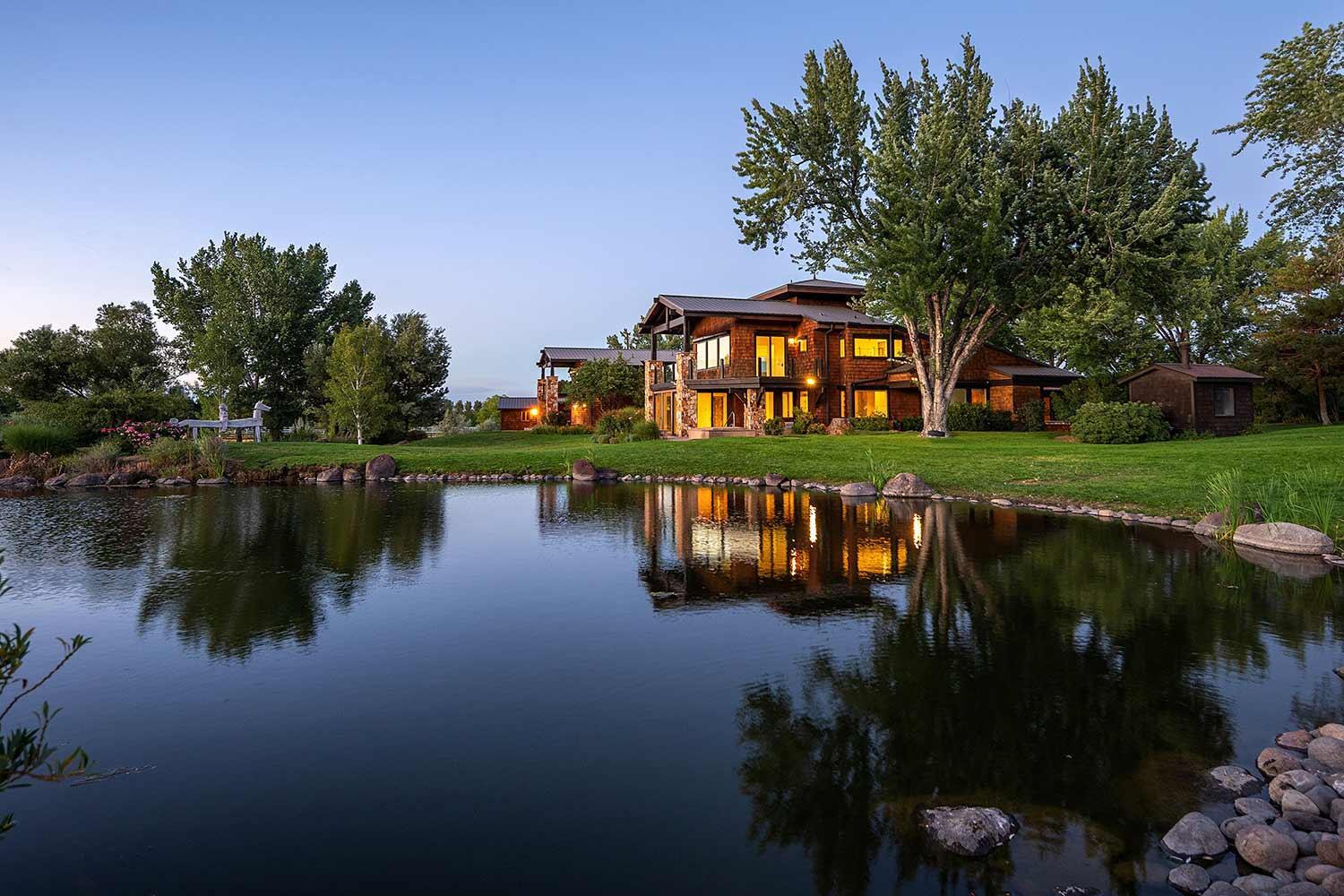

info@dicksonrealty.com | NV Lic#: B.0019733CORP ©2024 Dickson Realty. All rights reserved. Although the information above is deemed reliable, Dickson Realty does not guarantee its accuracy. Some rights reserved. Like us on Facebook | Follow us on Instagram | Follow us on LinkedIn Downtown Reno 775-324-7000 Caughlin Ranch 775-746-7000 Damonte Ranch 775-850-7000 Somersett 775-746-7222 Montrêux 775-849-9444 Sparks 775-685-8800 Incline Village 775-831-6600 Truckee 530-587-7444 Portola 530-832-1700 Northstar 530-562-1140 Carson City 775-882-6300 Gardnerville 775-882-6300 hearts & homes connecting DicksonRealty.com



















































































































































































 PHOTO BY BILL TIMMERMAN, COURTESY NEVADA MUSEUM OF ART
PHOTO BY BILL TIMMERMAN, COURTESY NEVADA MUSEUM OF ART










