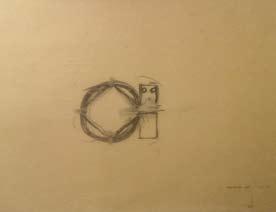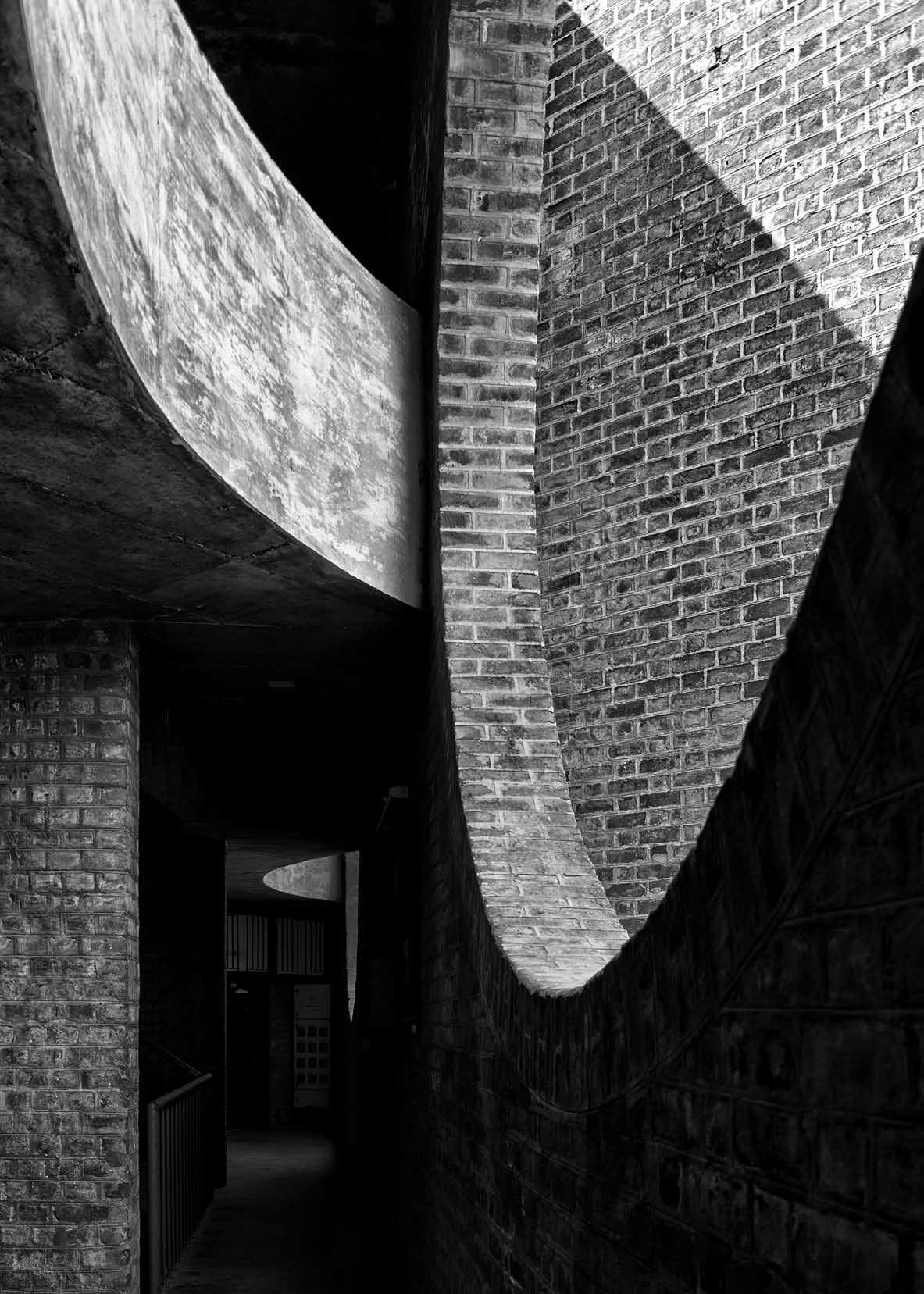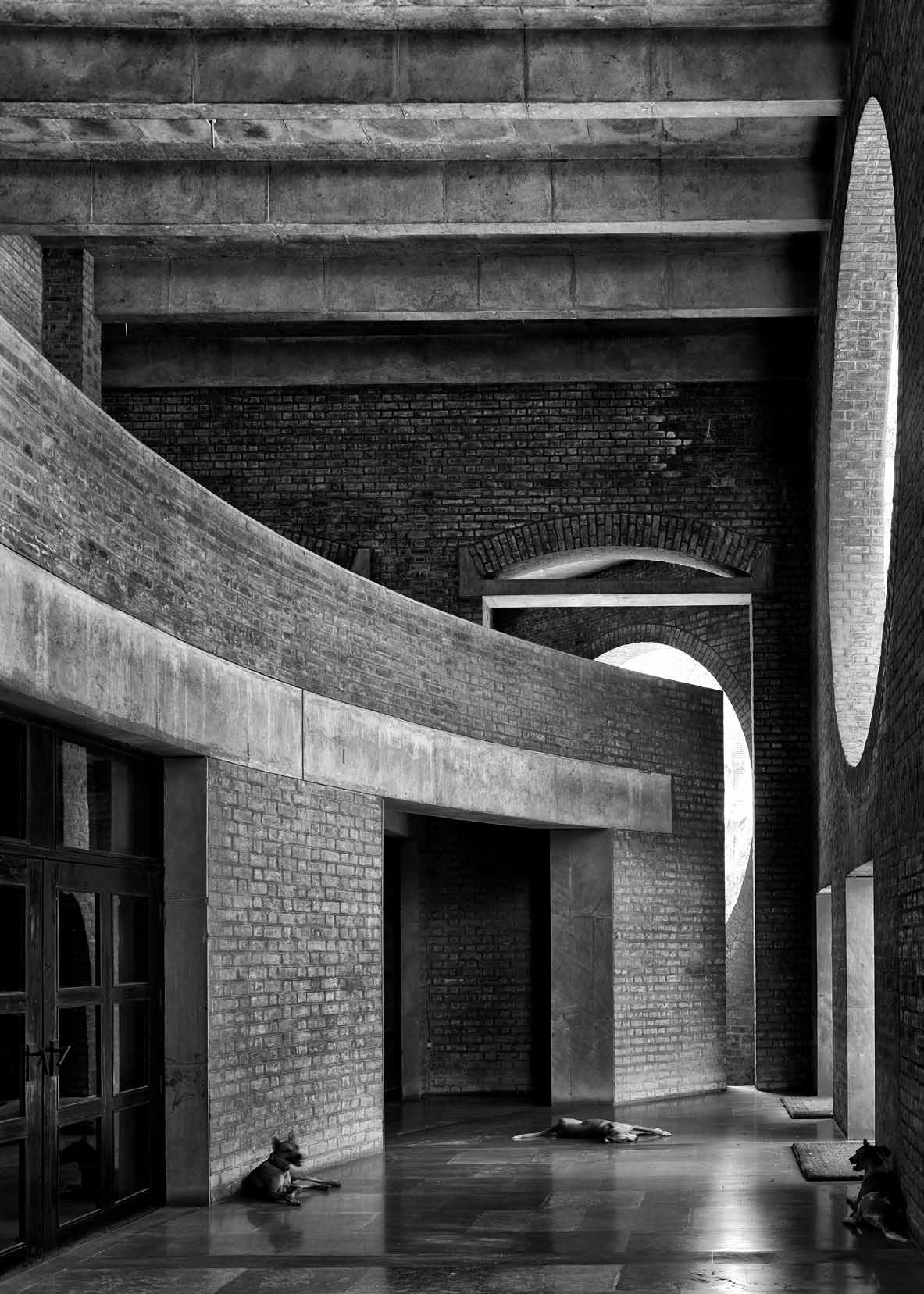
13 minute read
Louis I. Kahn. Tra Oriente e Occidente. Lo spazio della soglia Roberto Bosi
Per Louis I. Kahn, lo spazio della soglia, declinato nelle opere e nei progetti sviluppati dopo il 1959, secondo modalità e obiettivi diversi, interpreta la lezione appresa dai viaggi in Europa e si traduce come transizione tra interno ed esterno e al contempo anche come dispositivo di controllo degli elementi climatici.
For Louis I. Kahn, the space of the threshold, as expressed in the works and projects undertaken after 1959 in various forms and with different aims, interprets the lessons learned during his journeys to Europe and is translated as transition between interior and exterior, and at the same time as a device for climatic control.
Louis I. Kahn Tra Oriente e Occidente. Lo spazio della soglia Between East and West. The space of the threshold
Roberto Bosi
«[…] Per Esempio quando Le Corbusier e Kahn viaggiavano e lavoravano in India, nonostante le loro risposte ed espressioni architettoniche fossero enormemente differenti, dimostrarono lo stesso profondo e radicato interesse per questa nazione e per i suoi secoli di storia. Intuitivamente sentirono il luogo e l’ethos locale, come un medico particolarmente sensitivo che istantaneamente penetra la malattia. Visitando i monumenti antichi e ammirando la natura, riuscirono a scoprire magicamente le espressioni architettoniche. Quello che non riesco a capire è la similitudine delle loro visioni del passato, senza una imitazione apparente, ma attraverso una nuova interpretazione. Una volta inserite nei loro edifici queste sensazioni, diventano vitali ed appropriate come i grandi tradizionali complessi ed edifici dell’India».
Balkrishna Vithaldas Doshi 1 Per Louis Isidore Kahn l’esperienza del viaggio, registrata negli innumerevoli taccuini custoditi all’archivio della Penn University of Pennsylvania, si rivela determinante, non solo per affinare le proprie conoscenze, ma soprattutto per re-indirizzarle verso nuove scoperte, nuovi soggetti e nuove possibilità, per stimolare una crescita della propria visione architettonica e della capacità di realizzarla. Come è ormai noto, i primi due viaggi in Europa: viaggio della formazione (1928-1929) e viaggio della svolta (1950-1951), hanno offerto a Kahn la possibilità di comprendere lo spazio mediterraneo e suoi principi compositivi. Kahn consolida, così, la modalità di ricercare nell’Antico le risposte ai quesiti posti dalle proprie sfide progettuali. Nel 1959, quando viene invitato all’ultimo convegno del CIAM ad Otterlo in Olanda, dietro suggerimento di André Wogensky
«[…] For example when Le Corbusier and Kahn traveled and lived in India, despite the great differences in their architectural expressions and approaches, they demonstrated the same deep and rooted interest for this nation and for its centuries of history. They intuitively felt the local place and ethos, like a doctor who is particularly sensitive and immediately penetrates the illness. Visiting ancient monuments and admiring nature, they managed to magically discover the architectural expressions, What I cannot understand is the similitude in their visions of the past, without apparent imitation but rather through a new interpretation. Once these sensations were inserted into their buildings, they became alive and appropriate like the great traditional buildings and complexes of India».
Balkrishna Vithaldas Doshi 1 For Louis Isidore Kahn the experience of the journey, recorded in the numerous notebooks kept in the archives of the University of Pennsylvania, was fundamental, not only for refining his knowledge, but especially for directing it toward new discoveries, new subjects and new possibilities, for stimulating the development of his architectural vision and his capacity to carry it out. As is well known, the first two journeys to Europe: training journey (1928- 1929) and journey of the turning point (1950-1951), offered Kahn the possibility to understand the Mediterranean space and its compositional principles. Kahn thus consolidates the method of seeking in antiquity the answers to the questions asked by his own design challenges. In 1959, when following the suggestion by André Wogensky (who was Le Corbusier’s assistant) he was invited to the last convention of the CIAM at Otterlo in the Netherlands, he undertook the

p. 62 Louis I. Kahn, Parlamento di Dacca, schizzo di studio LIK Collection, 030.I.A.650.17 pp. 63-65 Louis I. Kahn, dormitori dell’Indian Istitute of Management di Ahmedabad, foto © Cemal Emden

(assistente di Le Corbusier), decisiva sarà la visita alla cappella di Notre Dame du Haut a Ronchamp e al Couvent de la Tourette a Eveux 2
. Dopo aver disegnato l’Antico in tutti i suoi viaggi di studio, dedica a Le Corbusier, il maestro che Kahn ha sempre considerato il suo riferimento principale, gli ultimi schizzi di viaggio. Sarà proprio al Couvent de la Tourette che Kahn apprende la lezione di come il limite fra interno ed esterno, oltre ad essere una soglia tridimensionale, possa assumere il ruolo di regolatore degli elementi climatici come luce e aria. Negli stessi anni, nella Esherick House di Philadelphia (1959-61), ad esempio, sperimenta la lezione lecorbuseriana del sistema di ventilazione a pannelli mobili, acquisita visitando le celle dei monaci del Couvent de la Tourette, che si traduce in un’operazione di ripiegamento del muro verso l’interno dove Kahn inserisce un sistema di pannelli in legno capaci, non solo di areare le stanze
decisive visits to the chapel of Notre Dame du Haut in Ronchamp and to the Couvent de la Tourette in Eveux 2
. After having sketched antiquity in his study travels, he devoted his last travel sketches to Le Corbusier, the master considered by Kahn as his main influence. It is precisely at the Couvent de la Tourette that Kahn learns the lesson of how the boundary between interior and exterior, in addition to being a three-dimensional threshold, can also serve as regulator for climatic elements such as light and air. During those same years, in the Esherick House in Philadelphia (1959-61), for example, he experimented with Le Corbusier’s ventilation system which uses moveable panels, which he learned while visiting the cells of the monks at the Couvent de la Tourette. This takes place through the bending of the wall toward the inside, where Kahn inserts a system of wooden panels capable not only of providing ventilation to the rooms as required by climatic needs,

a seconda delle esigenze climatiche, ma anche di modificare la qualità della luce nel corso della giornata 3 . L’idea della soglia come stanza, che può avvolgere completamente gli edifici con il semplice raddoppiamento dei muri esterni, maturata in questi anni (1959-1963) attraverso la sperimentazione a diverse latitudini, verrà pienamente sviluppata nel progetto del complesso del Salk Institute for Biological Studies a La Jolla in California (1959-65). Kahn riuscirà ad applicare concretamente tali principi in India, nel IIM di Ahmedabad, e in Bangladesh, nel Parlamento e nell’Ospedale di Dacca. Anche quando approda in Oriente, l’atteggiamento di Kahn nei confronti della storia è lo stesso con cui affronta l’Europa. Egli, infatti, si affida allo strumento del viaggio, anche se più limitato nel tempo, per la conoscenza della cultura del luogo e delle proprie tradizioni costruttive e tipologiche. but also of modifying the quality of the light during the different moments of the day 3 . The idea of the threshold as a room that can completely surround buildings with the simple device of doubling the exterior walls, which matured during these years (1959-1963) through the experimentation carried out at different latitudes, will be fully developed in the project for the Salk Institute for Biological Studies at La Jolla in California (1959-65). Kahn will manage to concretely apply the same principles in India, at the IIM in Ahmedabad, and in Bangladesh, both in the Parliament and in the Hospital in Dacca. Kahn’s approach to history when in the East is the same as it was when in Europe. He in fact entrusts himself to the tool of the journey, although of shorter duration, for understanding the culture of the place and of its building and typological traditions. During the twelve years that he worked for the IIM, Kahn went to
Durante i dodici anni in cui lavora per l’IIM, Kahn visita Ahmedabad almeno una ventina di volte, molto spesso accompagnato da Doshi, e si reca presso numerosi complessi del periodo Mughal: tra questi il Royal Fort, il Palazzo di Lahore, il Red Fort di Delhi, il City Palace di Jaipur e i palazzi di Fathpur Sikri. Tra le visite i luoghi fondamentali utili a cogliere le soluzioni adottate in risposta alle diverse condizioni climatiche, sono stati il complesso di Sarkhej e le opere di Le Corbusier ad Ahmedabad e a Chandigarh. A questo proposito, è significativo ricordare che la distanza interpretativa di Kahn dalle soluzioni correnti per schermare i raggi solari costituite dai brise-soleil, adottate ad esempio da Le Corbusier a Chandigarh, è rimarcata in uno scritto posteriore dove l’architetto estone sostiene che «[…] l’ordine della luce ci dice che il portico appartiene al sole e che lo spazio interno al portico appartiene all’uomo. Non ha niente a che vedere con i brise-soleil congegnati per fare ombra. Non ha niente a che vedere con l’aria condizionata […] è molto costoso combattere il sole […]» 4
e poi di seguito «[…] se avessi voluto guardare soltanto all’aspetto funzionale, avrei realizzato un brise-soleil. Ma dal momento che stavo ragionando in termini di architettura, non poteva che essere un portico. E il portico è una stanza… Stavo creando edifici dentro ad edifici […]» 5 . Tale descrizione ben si attaglia all’Indian Istitute of Management di Ahmedabad dove, di fatto, il portico diviene parte integrante del manufatto e, allo stesso tempo, dispositivo di controllo della luce, dell’acqua e del vento. Kahn si avvicina al progetto con l’idea di ricreare un complesso simile ad un monastero. A dominare il campo sono gli elementi naturali: «l’orientamento verso il vento e la protezione dal sole hanno fornito gli elementi architettonici per la composizione» 6 . Il primo studio planimetrico del complesso si sviluppa attorno a una griglia diagonale, orientata secondo la direzione del vento. Importanti cambiamenti vengono apportati nella progettazione su suggerimento di Doshi. Proprio per permettere il passaggio delle brezze attraverso gli edifici, l’intero complesso viene orientato secondo una direzione opposta a quella presentata nel primo progetto. Kahn accoglie molti suggerimenti dai suoi collaboratori locali, in particolare nel piano delle residenze, orientando le camere a 45° rispetto alle brezze, lasciando un’apertura nell’angolo fronteggiante il vento per areare le parti comuni che fungono da regolatori dell’aria e al tempo stesso divengono percorsi distributivi e piacevoli luoghi di socializzazione. Lo spazio della soglia, declinato nelle opere e nei progetti sviluppati da Kahn dopo il 1959, secondo tipologie e finalità diverse, interpreta la lezione appresa dai viaggi e non si limita a svolgere la funzione di elemento di transizione tra interno ed esterno, ma assurge al contempo al ruolo di dispositivo di controllo degli elementi climatici, senza ricorrere a meccanismi tecnologici esterni.
1
In G. Gattamorta, L. Rivalta, A. Savio, Intervista a B. Doshi, in ID. Louis I. Kahn, itinerari, Officina edizioni, Roma 1996, p. 243. 2
Sui viaggi vedi principalmente E.J. Johnson, Drawing from the source, The MIT Press, Cambridge, Massachusetts – London, England, 1996; J. Hochstim, The Paintings and Sketches of Louis I. Kahn, Rizzoli, 1991, pp. 305-332; W. Whitaker, Chronology, in Louis Kahn. The Power of Architecture, Vitra Design Museum, 2013, p. 25. Sulla visita al Convento di Sainte Marie de La Tourette vedi G.H. Marcus, W. Whitaker, The Houses of Louis Kahn, Yale University Press, New Haven and London 2013, p. 63. 3
Sulla Esherick House e l’influenza del lavoro di Le Corbusier nel suo progetto vedi G.H. Marcus, W. Whitaker, The houses of Louis Kahn, cit., p. 63 e pp. 171-193. 4
Louis I. Kahn in R.S. Wurman (a cura di), What Will Be Has Always Been: the Words of Louis I. Kahn, Rizzoli, New York 1986, p. 97. 5
Ibid, p. 197. 6
L.I. Kahn, Remarks, «Perspecta», n. 9–10, 1965, p. 322.
Ahmedabad at least twenty times, often accompanied by Doshi, and visited many building complexes of the Mughal period, among which the Royal Fort, the Palace of Lahore, the Red Fort in Delhi, the City Palace in Jaipur and the palaces of Fatehpur Sikri. The visits that were essential to understanding the solutions adopted in response to the various climatic conditions include the one to the complex at Sarkhej and those to the works by Le Corbusier at Ahmedabad and Chandigarh. In this respect it is significant to recall that Kahn’s distance from the usual solutions for screening sunlight by using brise-soleils, adopted for example by Le Corbusier at Chandigarh, is pointed out in a later writing in which the Estonian architect affirms that «[…] the order of light tells us that the portico belongs to the sun and that the interior space belongs to man. It has nothing to do with the brise-soleil devised for producing shade. It has nothing to do with air-conditioning […] it is very expensive to fight the sun […]» 4
and later «[…] if I had wanted to look only at the functional aspect, I would have created a brise-soleil. But since I was reasoning in architectural terms, it could only be a portico. And the portico is a room... I was creating buildings within buildings […]» 5 . This description fits the Indian Istitute of Management in Ahmedabad well. In it, in fact, the portico becomes an integral element of the building and, at the same time, a device for controlling light, water and wind. Kahn approaches the project with the idea of recreating a complex similar to a monastery. The natural elements dominate: «the orientation toward the wind and the protection from the sun provided the architectural elements for the composition» 6 . The first planimetric study of the complex develops around a diagonal grid, oriented according to the direction of the wind. Important changes were made during the design phase following Doshi’s suggestions. Precisely for allowing the passage of breeze through the buildings, the entire complex is oriented in a direction opposite to that proposed in the first project. Kahn accepted many suggestions from his local collaborators, especially for the residential level, orienting the rooms 45° to the direction of the breeze, leaving an opening at the corner that faces the wind so as to ventilate the common areas which serve to regulate the air, and also as distribution paths and pleasant places for social interaction. The space of the threshold, as expressed in the works and projects undertaken by Kahn after 1959 in various forms and with different aims, interprets the lessons learned in his journeys and is not limited to carrying out the function of an element of transition between interior and exterior, but also assumes the role as a device for controlling climatic elements without recurring to external technological mechanisms.
Translation by Luis Gatt
1
In G. Gattamorta, L. Rivalta, A. Savio, Intervista a B. Doshi, in ID. Louis I. Kahn, itinerari, Officina edizioni, Roma 1996, p. 243. 2
On his journeys see mainly E.J. Johnson, Drawing from the source, The MIT Press, Cambridge, Massachusetts – London, England, 1996; J. Hochstim, The Paintings and Sketches of Louis I. Kahn, Rizzoli, 1991, pp. 305-332; W. Whitaker, Chronology, in Louis Kahn. The Power of Architecture, Vitra Design Museum, 2013, p. 25. On his visit to the Convent of Sainte Marie de La Tourette see G.H. Marcus, W. Whitaker, The Houses of Louis Kahn, Yale University Press, New Haven and London 2013, p. 63. 3
On the Esherick House and the influence of Le Corbusier’s work on his project see G.H. Marcus, W. Whitaker, The houses of Louis Kahn, cit., p. 63 e pp. 171-193. 4
Louis I. Kahn in R.S. Wurman (ed.), What Will Be Has Always Been: the Words of Louis I. Kahn, Rizzoli, New York 1986, p. 97. 5
Ibid, p. 197. 6
L.I. Kahn, Remarks, «Perspecta», n. 9–10, 1965, p. 322.



p. 67 Louis I. Kahn, dormitori dell’Indian Istitute of Management di Ahmedabad, foto © Cemal Emden p. 68 Louis I. Kahn, Parlamento di Dacca, schizzi di studio, LIK Collection, 030.I.C.650.205 LIK Collection, 030.I.C.650.206 Louis I. Kahn, fotografia dell’interno del Parlamento di Chandigarh di Le Corbusier, LIK Collection, 030.II.A.55.34.4 p. 69 Louis I. Kahn, fotografia del Palazzo di Giustizia di Chandigarh di Le Corbusier, LIK Collection, 030.II.A.55.34.2












