D I E G O V A Z Q U E Z D E S A N T O S Architectural Portfolio Selected Works 2023 ATL _ MoTN SCAD _ 1655 UT _ Renati EComune Snow Santuary Vietnam Rice Lodge ECO__HUB Wood Studies Wood Carving Vase _ 001 SAAMA_Web SAAMA_Magazine Willow Pavillion Lamborghini Landscapes Biennale Pavilion Plates _ 01 CNC Puzzel Tile Altered Space Bag_01 Table Design Concrete Fabric Forming Robotic Wood Utensil Design Emotions Facade Manupulation Beltline Museum NO_LA Lofts at The Beltline GreenWay _ ATL MLK Metro Station Concordia Light Studies Material Studies Mobious House 9 SQ Grid Lamp _ 02 Nodes Blob Shade Pavillion Fab _ AR Spier Optimization Mouse Design Bridge Design Clock _ 01 FootWear Design Wall Lamp_ 01SPSU Pavilion Wooven Spaces Wood Field Parking Day Installation Reflective House Architectural ART DESIGN INSTALLATION COPUTATIONAL DESIGN Architectural ART DESIGN INSTALLATION Digital Wood Valldaura Folly Interlock Pavillion Tangible Manufacturable Facades Pompedou Metz Model DIGITAL MANUFACTURING
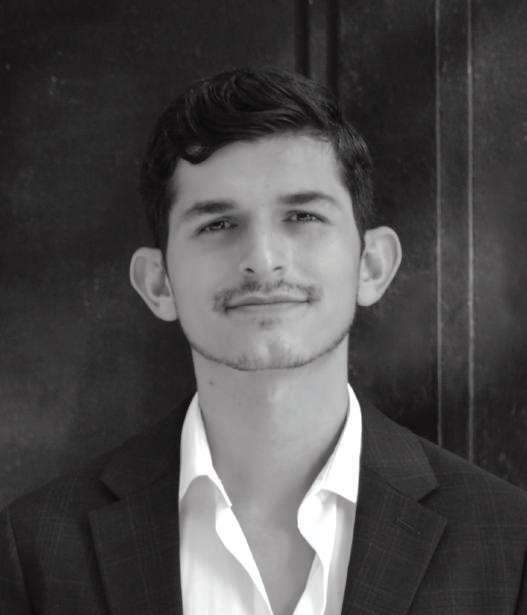
ABOUT ME
Detail-oriented and innovative architectural designer with a master's in robotic manufacturing and computational design from the Institute for Advanced Architecture of Catalonia (IAAC). Aiming to contribute creativity and skills in a dynamic, collaborative environment. Passionate about challenging my abilities to make a meaningful impact on architectural projects.
LANGUAGES
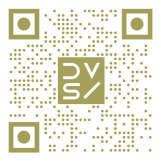
CONTACT
Atlanta, Georgia
+1(984) 343-7561
diego.vazquez.desantos@gmail.com
English Native / C2
Spanish Native / C2
French Competent / B1
Experience
ROBOTIC MANUFACTURING ASSISTANT | IAAC | Jan. - May 2023 | Barcelona, Spain
Supported instructors and students in robotic manufacturing and computational design, ensuring smooth operation of equipment and adherence to safety protocols.
• Provided technical support, set up and maintained robotic equipment, and addressed technical issues promptly.
• Led configuration and pre-session checks for optimal functionality.
• Guided students in overcoming computational challenges.
• Worked closely with instructors, contributing to team meetings.
• Ensured strict adherence to safety protocols during equipment operation.
DESIGNER | Mario Cucinella Architects | Feb. - Aug.2021| Virtual
Contributed as a Collaborating Architectural Designer on an Arte Sella architectural installation, focusing on parametric modeling, digital manufacturing, and efficient project execution.
• Engaged in parametric modeling for design innovation.
• Designed and executed a streamlined workflow for a smooth transition from digital models to manufacturing, emphasizing efficiency and resource optimization.
• Aided in the production of shop drawings for project execution.
ARCHITECTURE WORKSHOP | YACademy | Sept. - Dec. 2020 | Bologna, Italy
Led a team to secure second place in the 2021 MUDETEC installation competition for Automobili Lamborghini.
• Conceptualizing and executing a visually captivating design showcasing 21 significant cars with intricate details.
• Crafting a compelling narrative to illustrate Lamborghini's journey within spatial constraints.
• Producing detailed drawings and 3D models for effective project communication.
• Efficiently managing project costs and presenting the final design to stakeholders.
Education
INSTITUTE FOR ADVANCED ARCHITECTURE OF CATALONIA Barcelona, Spain
2-Year Masters in Advance Architecture. Accredited by Universitat Politècnica de Catalunya
YACADEMY Bologna, Italy
Post Graduate degree, Architecture for Exhibition 2020
KENNESAW STATE UNIVERSITY Marietta, GA, USA
Bachelors of Architecture (B. Arch)
Honors
THESIS SELECTED FOR IAAC'S PERMANENT COLLECTION September 2023
Thesis "Tangible Imaginative Facades" joins IAAC's permanent collection for exceptional craftsmanship and innovation.
GRANTFUNDED ARCHITECTURAL INTERNSHIP IN GERMANY January 2020
Recipient of stipends from the German Joachim Herz Foundation, Cultural Vistas, and Kennesaw State University for a six-month Berlin internship (Canceled due to COVID-19).
Skills
Platforms | Windows & OSX Operating Systems, Microsoft Office, Google Drive|Docs|Sheets
Graphics | Adobe Cloud Suite, V-Ray, Corona Render, Lumion, Painting, and Sketching.
BIM & 3D Modeling| Rhinoceros 7, Grasshopper, Revit, AutoCAD, 3DS Max, and Sketchup.
Other | Model Building, Woodworking, CNC Milling, 3D Printing, , Laser cutting, KUKA & ABB Robotic Manufacturing , Vacuum Forming, Digital Manufacturing, Web Design, & Ceramics.
TABLE OF
SNOW SANCTUARY
“Sleeping under a blanket of snow” Master 1, Self Sufficient Buildings Spring 2022
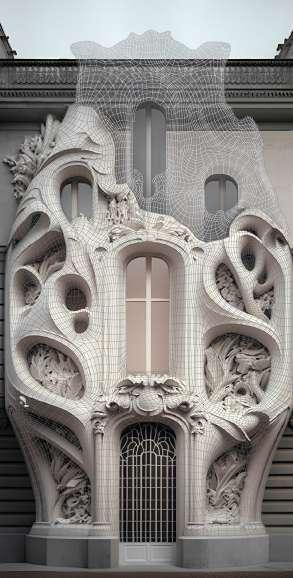
TANGIBLE IMAGINATIVE FACADE
“Transforming Architectural Facades: AI-Generated Design & Robotic Manufacturing”
Architectural Masters Spring

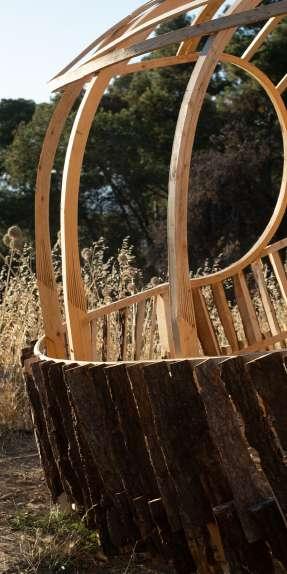
“Bridging wooden offcuts with digital manufacturing” Masters 1, Digital Woodcraft Spring 2022
LAMBORGHINI LANDSCAPES
“Bringing foreign MUDETEC”
Postgraduate course Fall

2023
VALDAURA FOLLY
foreign landscapes to MUDETEC”
course with YACademy 2020

“A
UT RENATI
“The rebirth of Chiesa Diruta” Architectural Competition Spring 2021
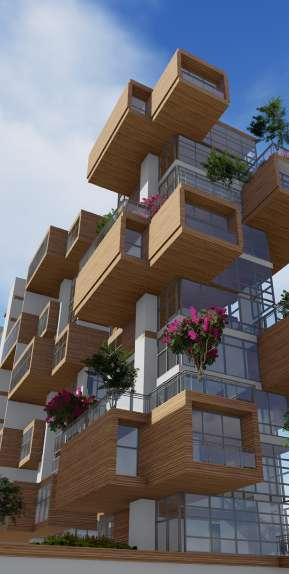

Fourth
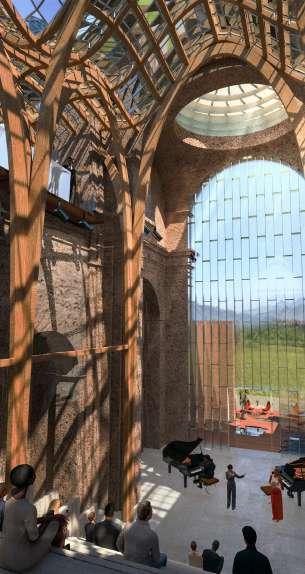
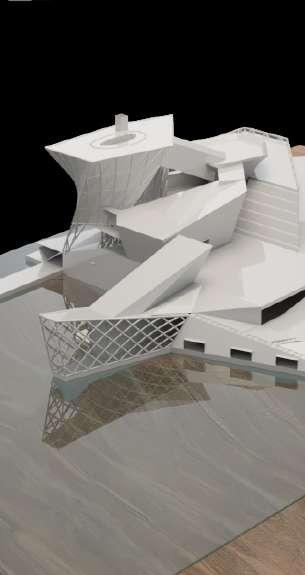
ECO - HUB
“Give
a second life”
Bachelors Thesis, Spring 2020
OF CONTENTS
LAMBORGHINI LANDSCAPES
housing“
playful take on Atlanta’s
Year, Integrative Studio
Fall 2017
LOFTS AT THE BELTLINE
materials
recyclable
TANGIBLE IMAGINATIVE FACADES
“Transforming Architectural Facades: AIGenerated Design & Robotic Manufacturing”
ABOUT
Date: Spring 2023
Course: Architectural Masters
Project Location: Paris, Fance
Programs & Techniques: Grasshopper, Illustrator, Photoshop, Rhino, V-Ray, Midjurney, Stable Diffusion, Controll Net, CNC Milling, Clay 3d Printing, Python, & ABB Robotic Arm
BRIEF
With the introduction of Artificial Intelligence in the design process, AI opens new doors to design possibilities that have not been previously explored. These new possibilities are creative and unique. With this uniqueness comes the great challenge of how to translate these ideas from paper into the real world while maintaining affordability and feasibility in mind.
“Tangible Imaginative Facades” is a workflow that explores how to produce manufacturable facades that are complex, unimaginable, or non-existent. This challenges the conventional way of building within the field of architecture and opens new possibilities for fabricating unique facades. This could be achieved through the utilization of new tools and technologies, as well as considerations of materiality, all while keeping the cost of construction and building methods in mind.
6
O1
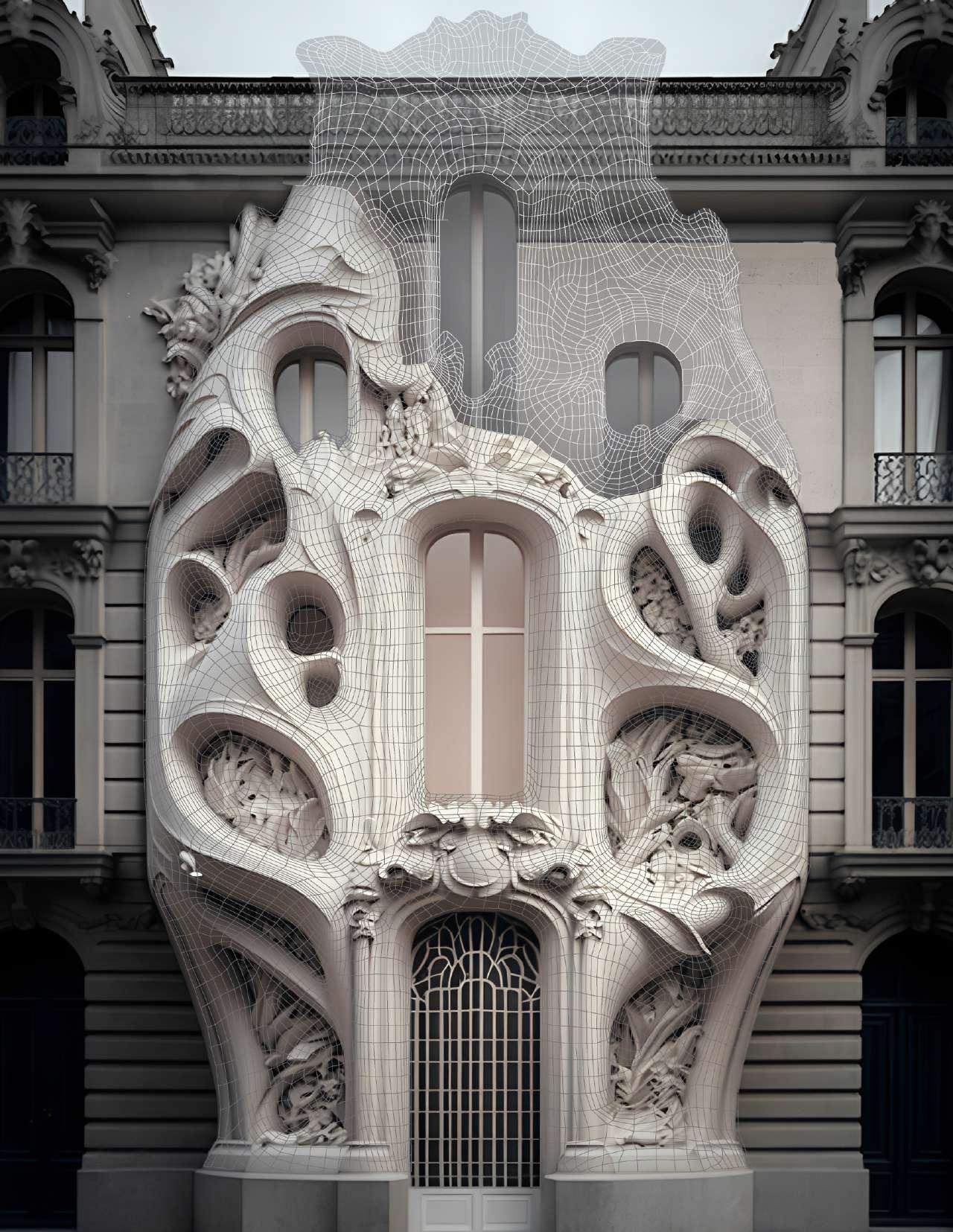
7
METHODOLOGY DIAGRAM
1
3 Input Post Production
Prompt Engineering
2
Background Removal
Black & White Mask
Displacement Map Generation
Data Manipulation
Point Cloud Generation & Manipulation
AI IMAGE CREATION & MODIFICATION TO 3D
Street view Orthographic projection of a building facade in Paris made out of porcelain corals, Front facing overcast lighting, parametric facade, biomorphic, photorealistic architecture, 8k, hyperrealism, unreal engine 5, --ar 2:3
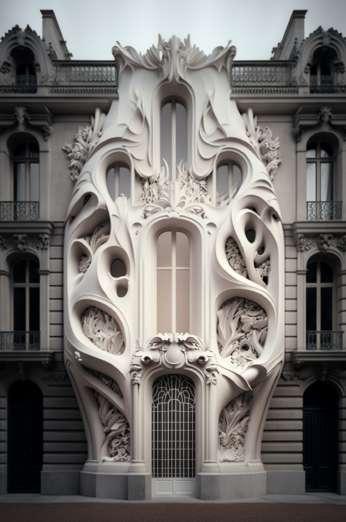
Edge Detection
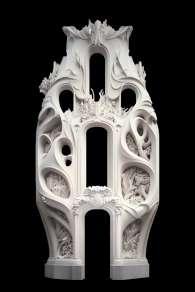
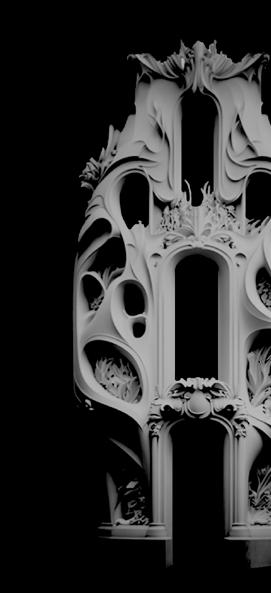

Incorrect Data Generated 8 DIEGO VAZQUEZ DE SANTOS
Mesh
Curve

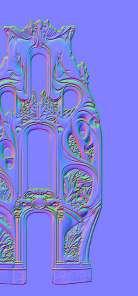
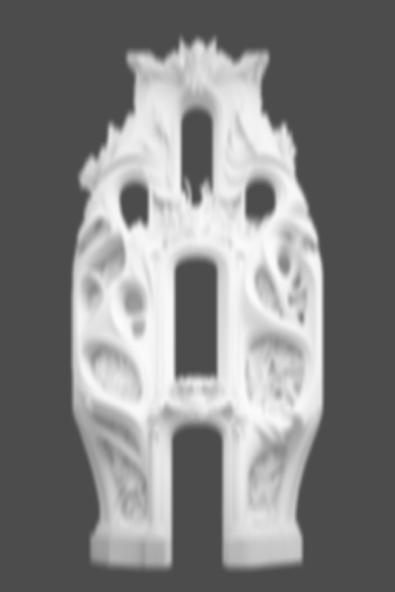
Quad Re-mesh
Quad Mesh Curve
Segmented Mesh
New Curve
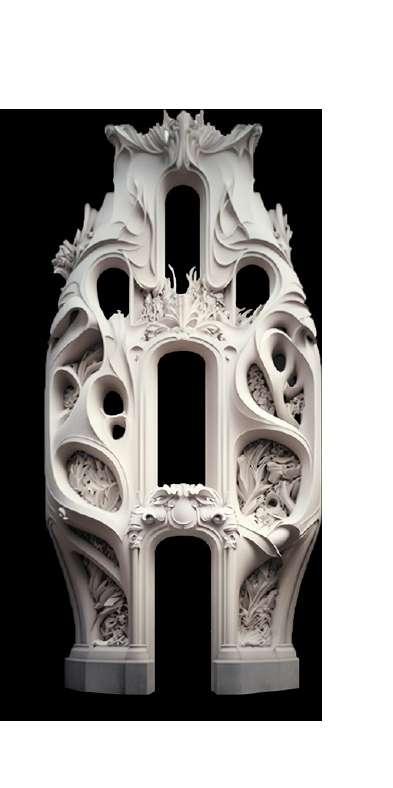
Ornamented Section
Stereotomy Ready For Manufacturing
Main Facade Segmented
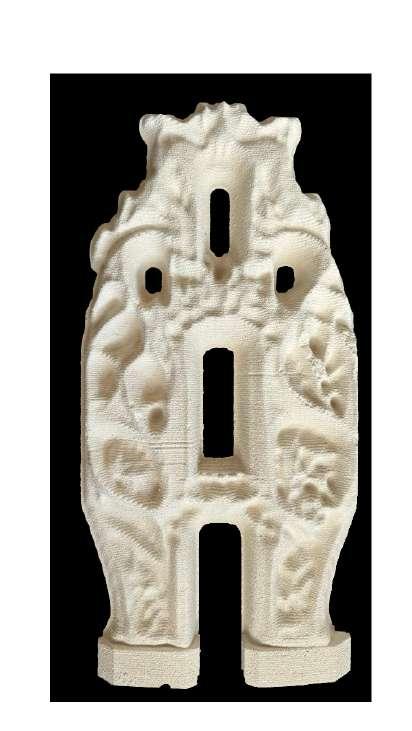
Mesh Optimization Stereotomy
4 5
6 Output
9 TANGIBLE IMAGINATIVE FACADES
STEREOTOMY OF THE FACADE
La fachada se compondrá de varias secciones, cada una de ellas formada por ladrillos individuales impresos en 3D.
1 2 3 4 5 6 7 8 9 10 11 12 13 14 15 16 17 18 19 20 21 22 23 24 25 26 27 28 29 30 Stereotomy 10
1:2 NON-PLANAR
3D ROBOTIC CLAY PRINT

This model consists of 36 nonidentical, non-planar, robotically printed clay bricks that are part of the overall facade proposal. Each of the 3D printed bricks is connected using 3D printed adjustable clips that facilitate proper expansion and provide tolerance for acceptability.
11
SNOW SANCTUARY
“Sleeping under a blanket of snow”
ABOUT
Date: Spring 2022
Course: Master 1, self Sufficient Buildings
Group Members: Emily Bishop, Gizem Demirkiran
Project Location: Monte Perdido, Spain
Programs & Techniques: Grasshopper, Illustrator, Photoshop, Rhino, V-Ray, Laser cutter, CNC Milling, 3d Printing, Vacuum Forming, & KUKA
BRIEF
Located in Monte Perdido in northern Spain, Snow Sanctuary aims to explore and monitor the phenomenon of snow cycles and how the sun’s energy influences the mountain terrain, causing it to continually change shape and adapt to the weather. The design features a roof canopy resembling a forest, with panels that actively collect snow to obscure the sun and reveal it later, prompting the question, “How does it feel to sleep under a blanket of snow?”
12
O2
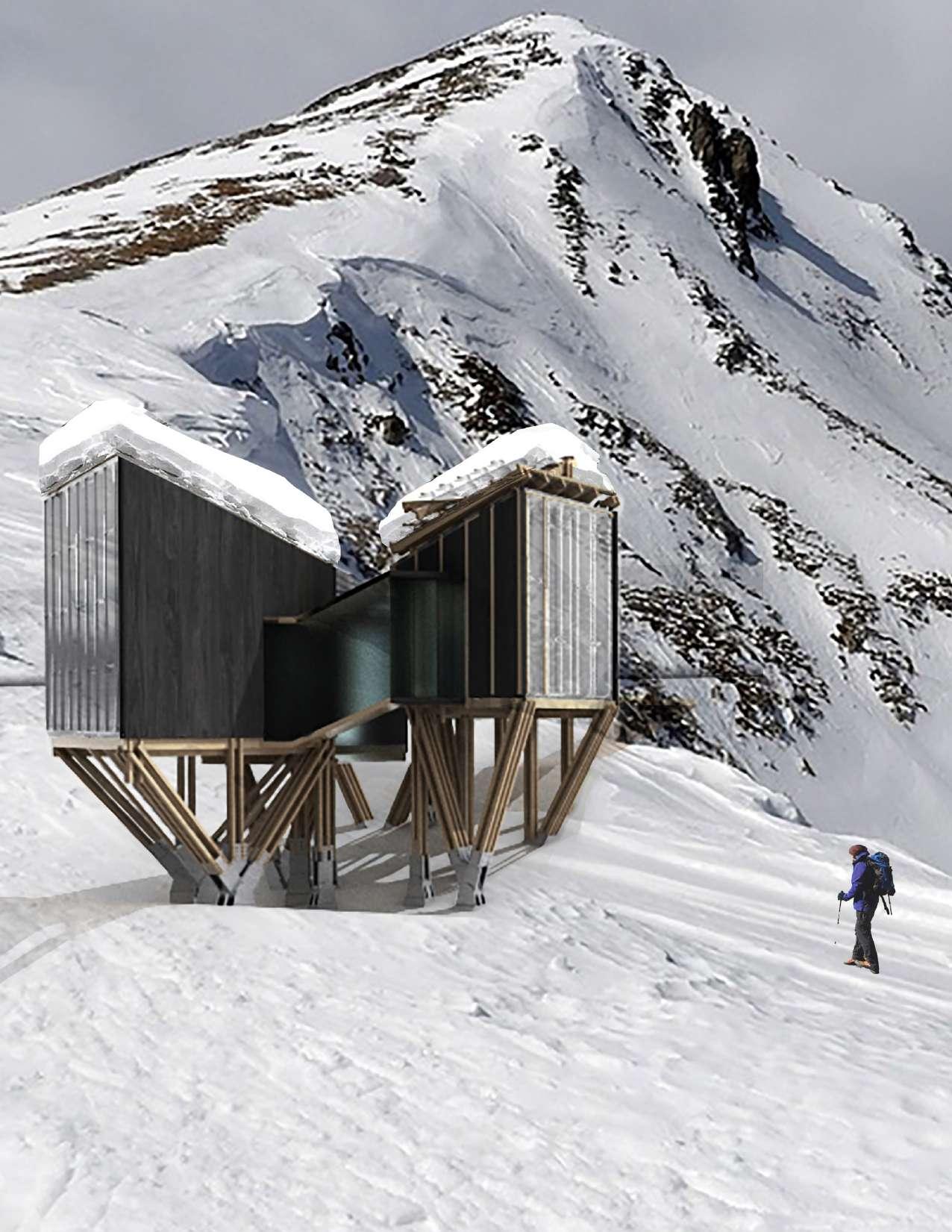
SEASONALITY OF MONTEPERDIDO MOUNTAIN
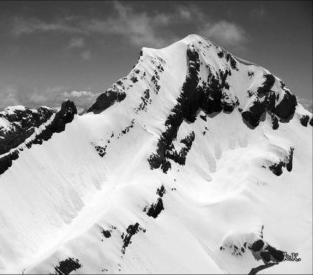
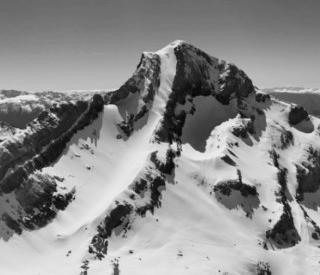
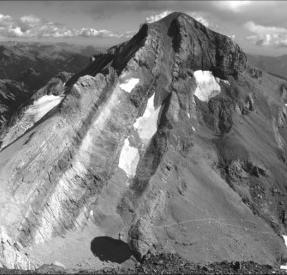
Winter
CLIMATE AT MONTEPERDIDO MOUNTAIN
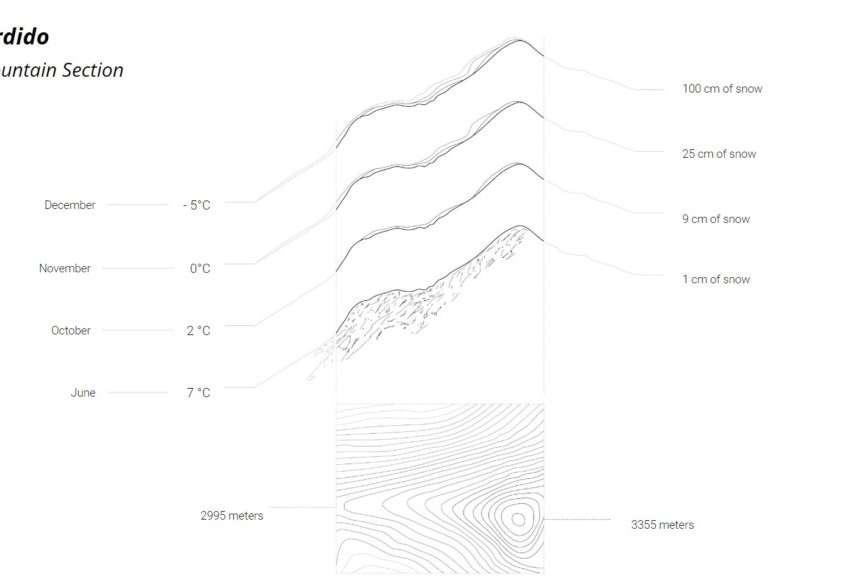
14 DIEGO VAZQUEZ DE SANTOS
Spring
Summer
CABIN FLOOR PLAN

SECTION
The cabin is situated on the mountain slopes, where there is a significant change in elevation. To account for the heavy snow accumulation, the cabin is elevated on wooden pillars.
C F J I B H K D G E O L M N P A 15 SNOW SANCTUARY
The Marquette represents onequarter of the entire cabin. This model was used to test the potential of digital fabrication for wooden elements, both for offsite manufacturing and on-site assembly.
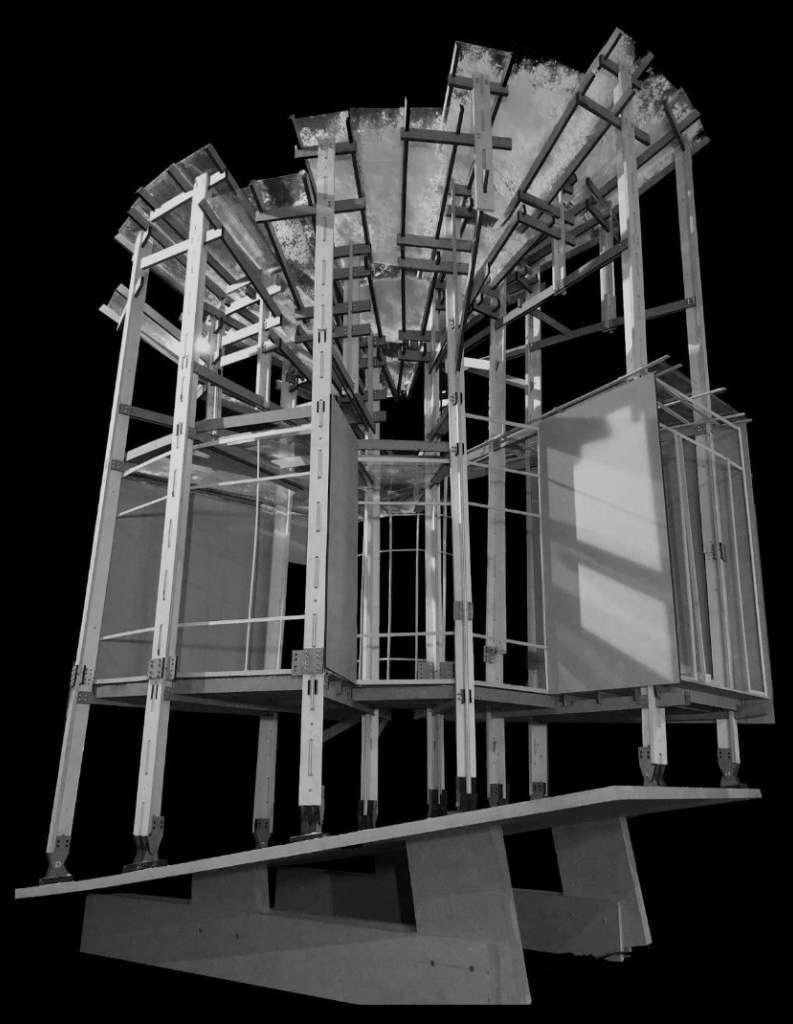
16 DIEGO VAZQUEZ DE SANTOS
SCALE
1:5
MODEL
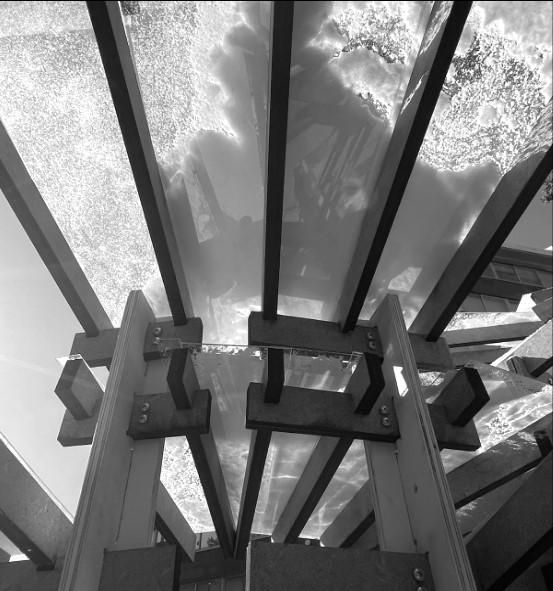
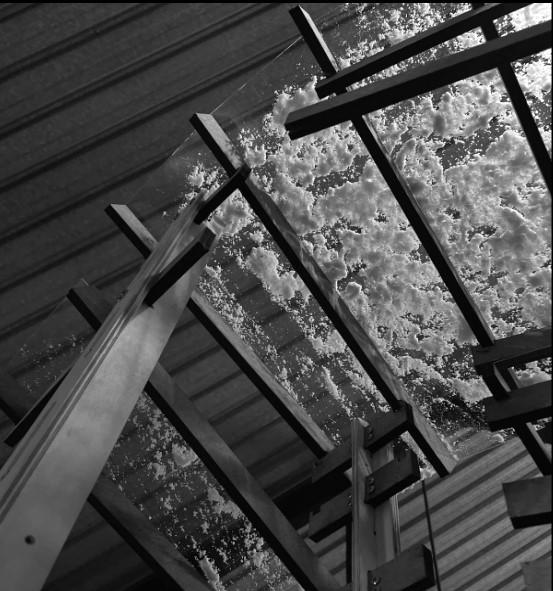
SNOW ACCUMULATION LIGHT QUALITIES
As snow accumulates throughout the seasons, the quality of light and the overall phenomena will vary, enhancing the experience of being surrounded by snow.
17 SNOW SANCTUARY
VALDAURA FOLLY
“Bridging wooden offcuts with digital manufacturing”
ABOUT
Date: Spring 2022
Course: Masters 1, Digital Woodcraft
Group Members: Digital Woodcraft Class
Project location: Valdaura Labs Barcelona, Spain Programs & Techniques: Grasshopper, Illustrator, Photoshop, Rhino, V-Ray, Wood shop, CNC Milling, & Gluelam
BRIEF
Valdaura Folly explores the connection between digitally fabricated and hand-manufactured glulams. The structure primarily consists of glulam sections that were digitally optimized for production using just three molds. The Valdaura Folly’s exterior benefits from the wood waste generated during Valdaura Lab’s tree milling process. This approach reduces waste associated with mold production, saves construction time, and repurposes material that would otherwise be discarded, adding character and color to the structure.
18
O3
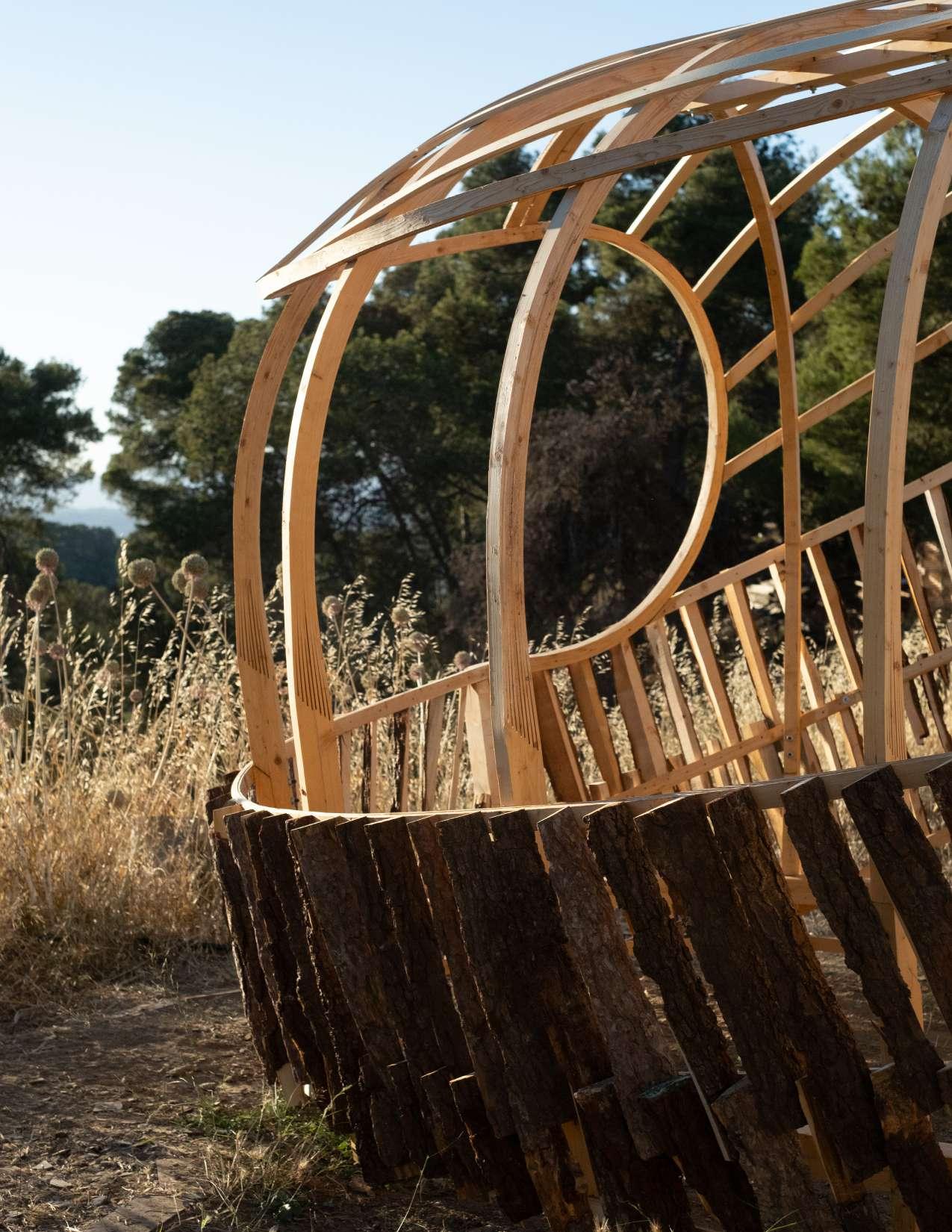
3D DIGITAL MODEL
All the planning and measurements for the fabrication of the structure were done digitally and computationally, with the exception of the offcut logs, which had non-standard dimensions.
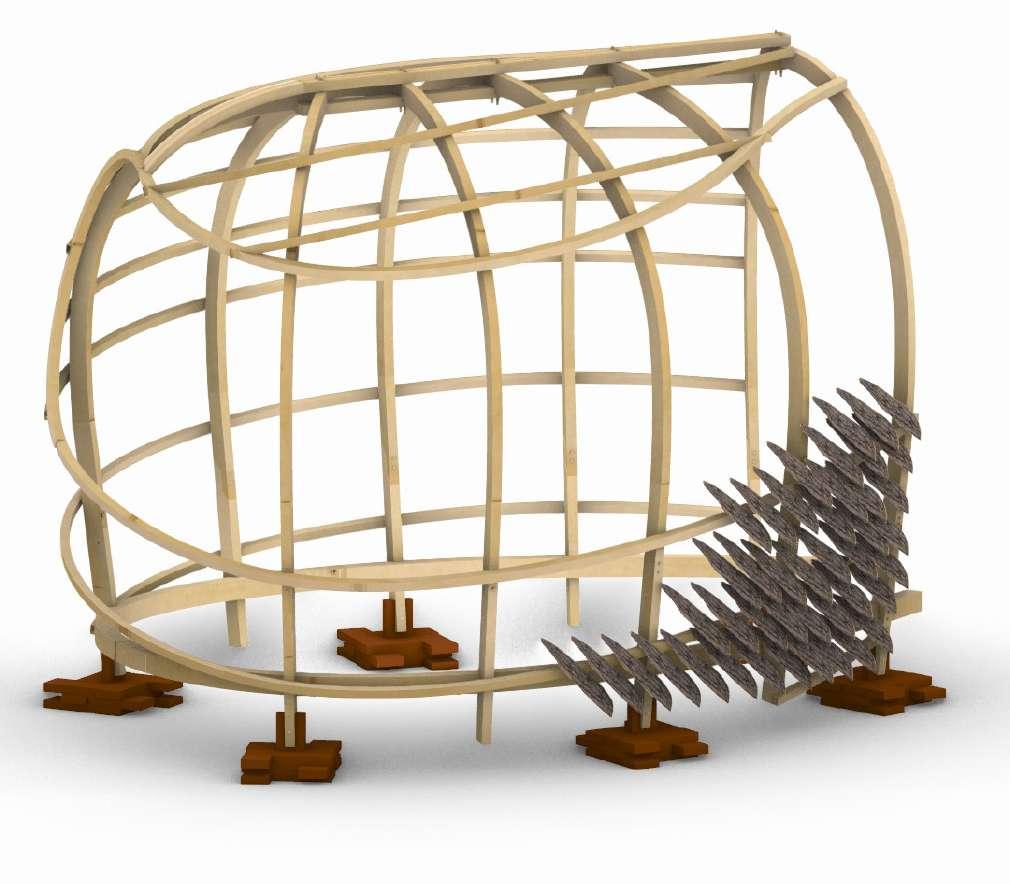
FOOTINGS
For the footings, bricks were staggered and joined using fine-packed soil, secured by moisture, as a solution to address non-permanence and restrictions on concrete use.
20 DIEGO VAZQUEZ DE SANTOS
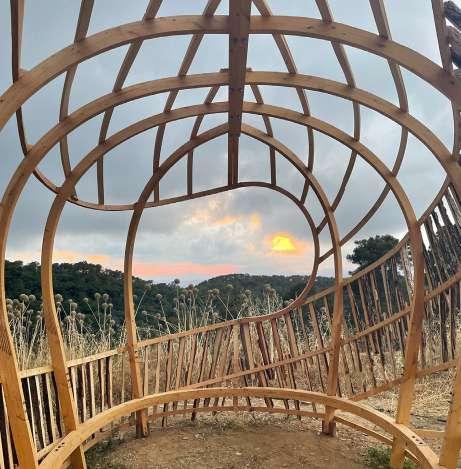
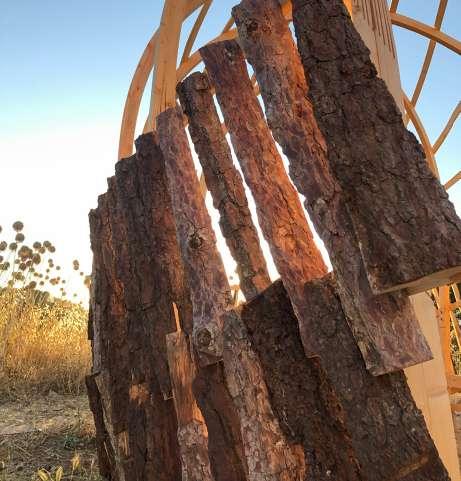
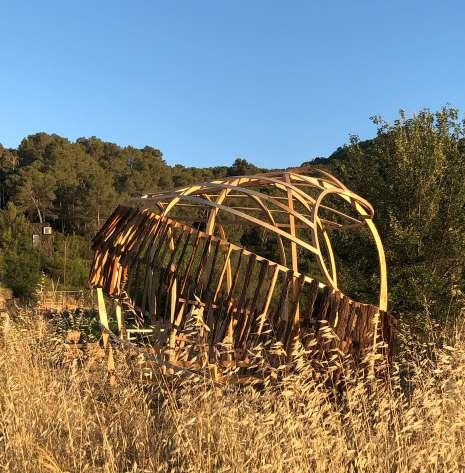
STRUCTURE
The structure is composed of preformed glulam beams that collectively frame the view of the sunset and the distant Montserrat mountain.
SKIN/ ENVELOP
The wooden offcuts from previous projects were repurposed as a decorative skin, serving the dual purpose of protecting the structure from environmental factors such as wind and sun, while also adding an additional texture to the overall design.
PLACE
The Pavilion was situated in a field adjacent to the main building of Valldaura Lab, allowing natural vegetation to flourish and seamlessly integrate the pavilion with its surroundings in nature.
21 VALDAURA FOLLY
LAMBORGHINI LANDSCAPES
“Bringing foreign landscapes to MUDETEC”
ABOUT
Date: Fall 2020
Course: Postgraduate course with YACademy
Group Members: Marta Daturi
Pablo Pastor
Massimilliano De Crignis
Project location: Sant’Agata Bolognese, Italy
Programs & Techniques: Grasshopper, Illustrator, Photoshop, Rhino, & V-Ray
BRIEF
Lamborghini’s advertisements showcase their cars gracefully traversing scenic landscapes, narrating tales of exploration and fresh experiences. These breathtaking landscapes served as inspiration for the 2021 Lamborghini exhibition at MUDETEC, designed to fully immerse visitors in a Lamborghini-inspired environment.
The selected landscape, the Arctic, symbolizes Lamborghini’s cutting-edge technology. It incorporates icebergs that allow visitors to closely interact with the car exhibits. The floor is designed to reflect the cars’ light trails, invoking the sensation of high-speed driving. In essence, Lamborghini’s exhibition seamlessly melds the allure of their cars with the grandeur of nature, resulting in an immersive experience for all attendees.
22
O4
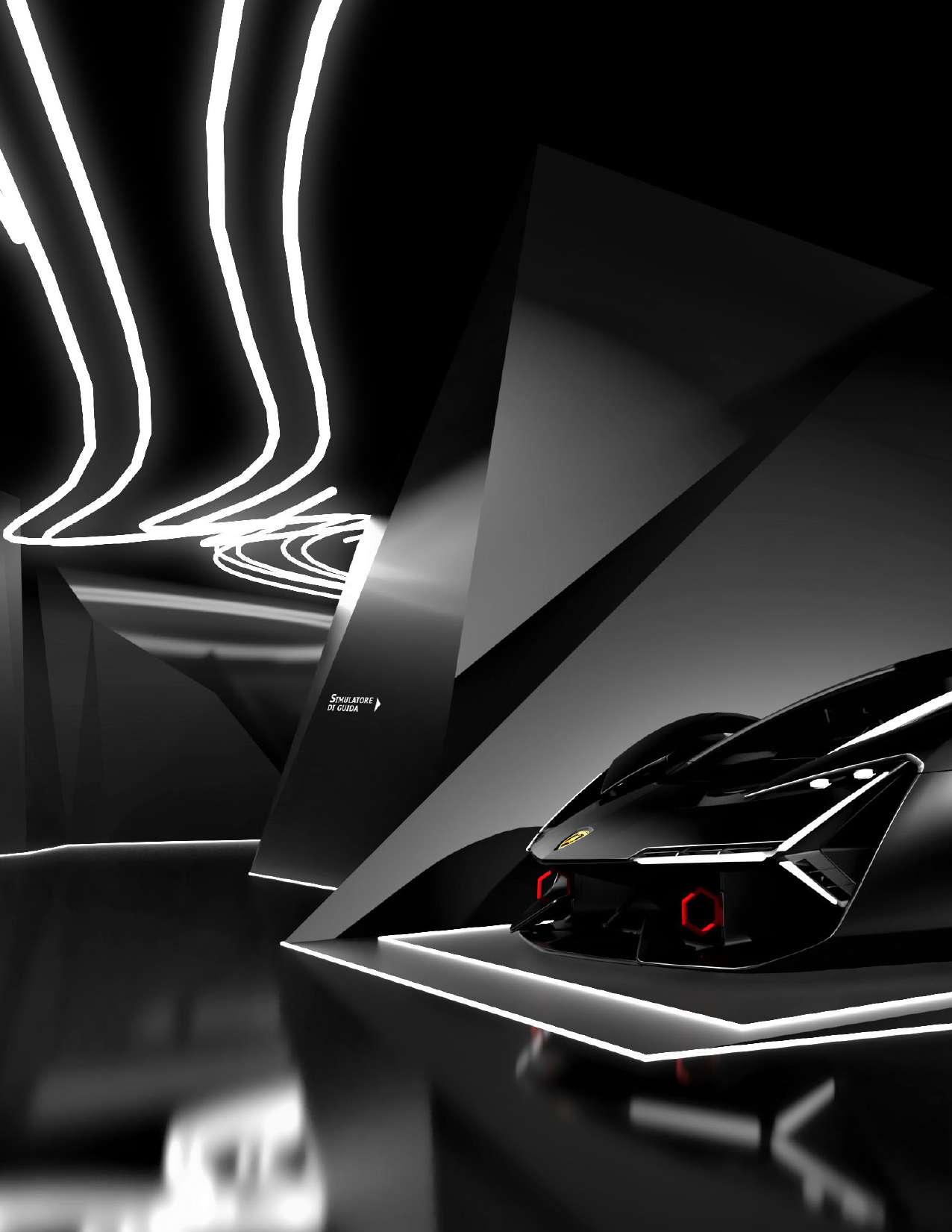
IDEA
The idea was inspired by an iceberg, chosen to symbolize the depth of engineering expertise that Lamborghini possesses within its vehicles. Consequently, the iceberg landscape is arranged with the older models at the bottom and the beginning of the tour, as this is where much of the technology originated.
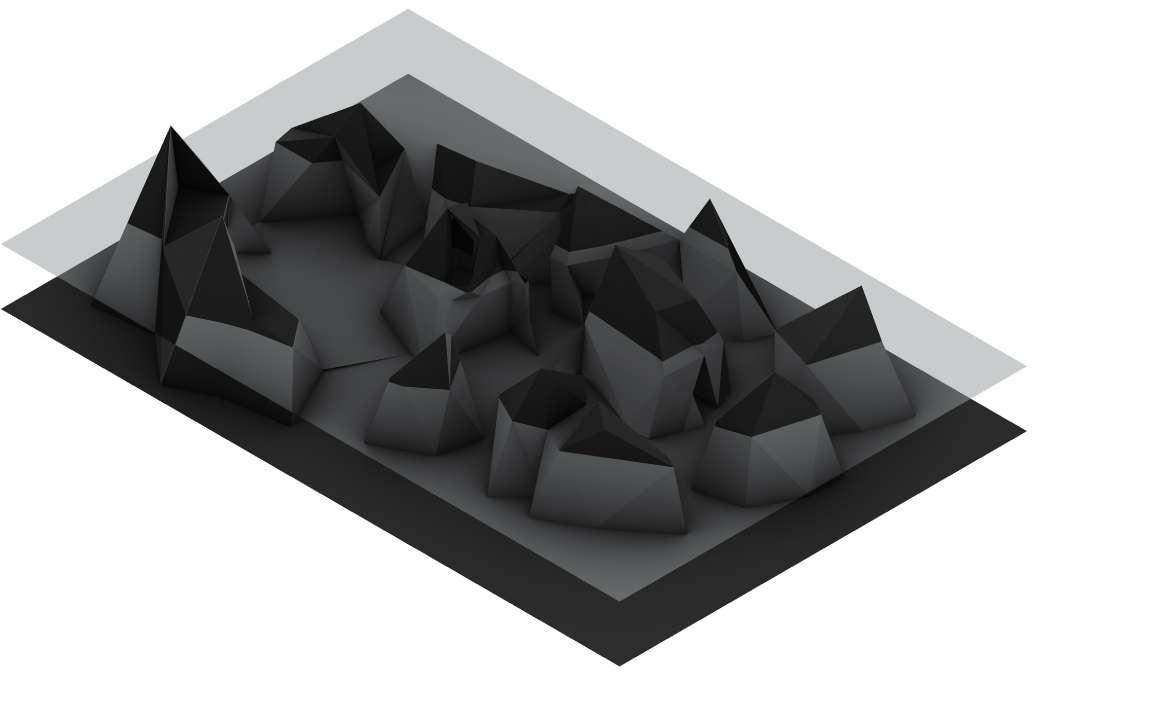
The path that will guide attendees through the exhibition consists of a series of LED diffused pipes, designed to resemble the streaks of light emitted by cars traveling at high speeds during the night. This design aims to take the visitor on a journey, enhancing the immersive experience.
24 DIEGO VAZQUEZ DE SANTOS
PATH
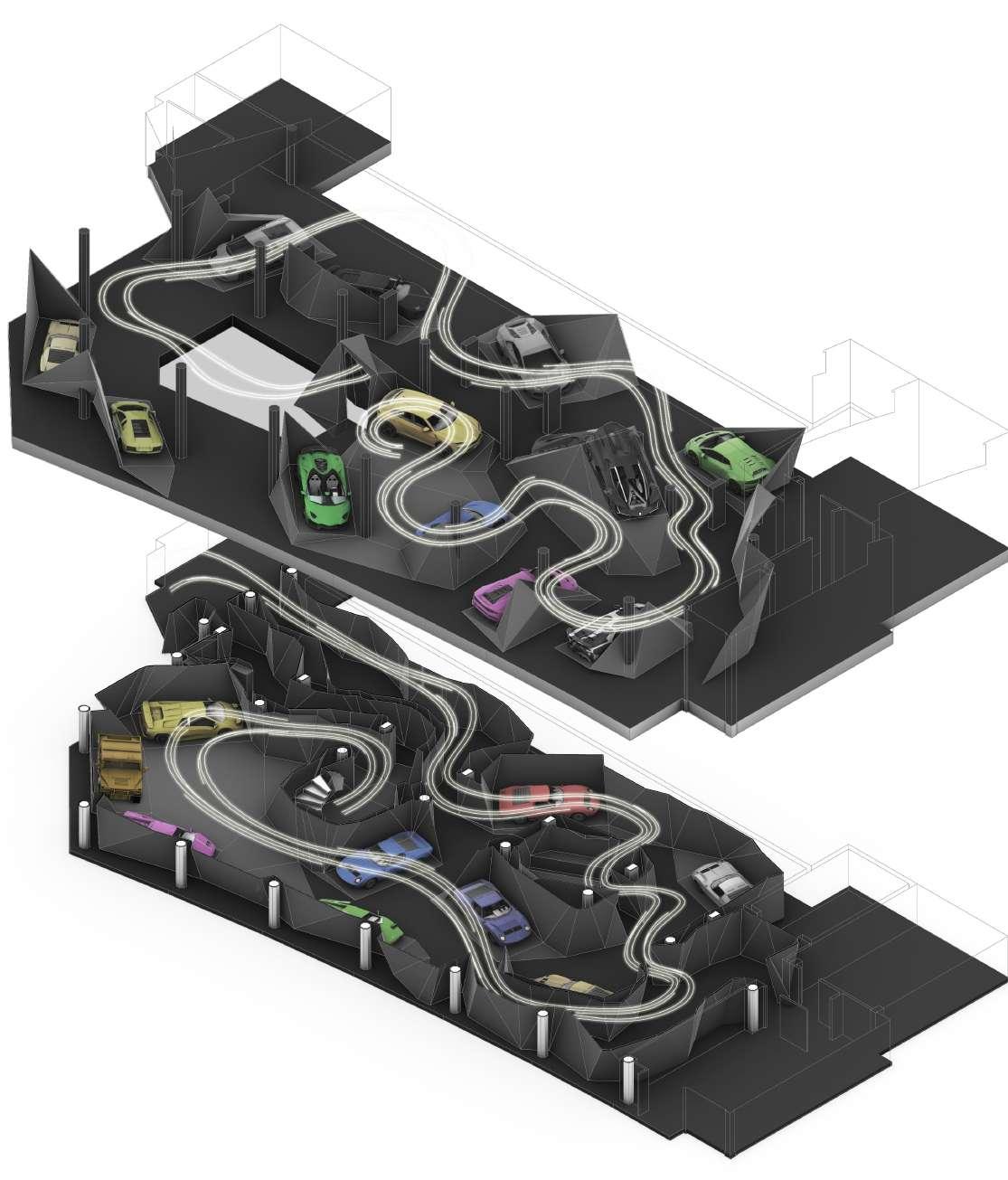
25 LAMBORGHINI LANDSCAPES
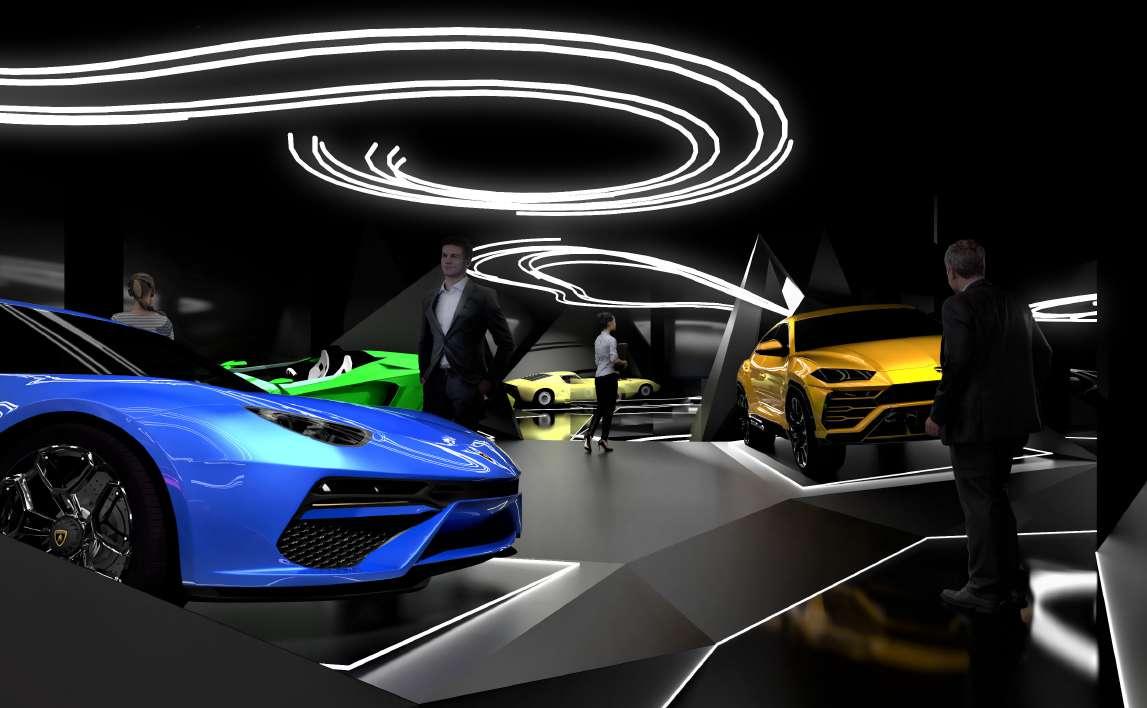
SECTION
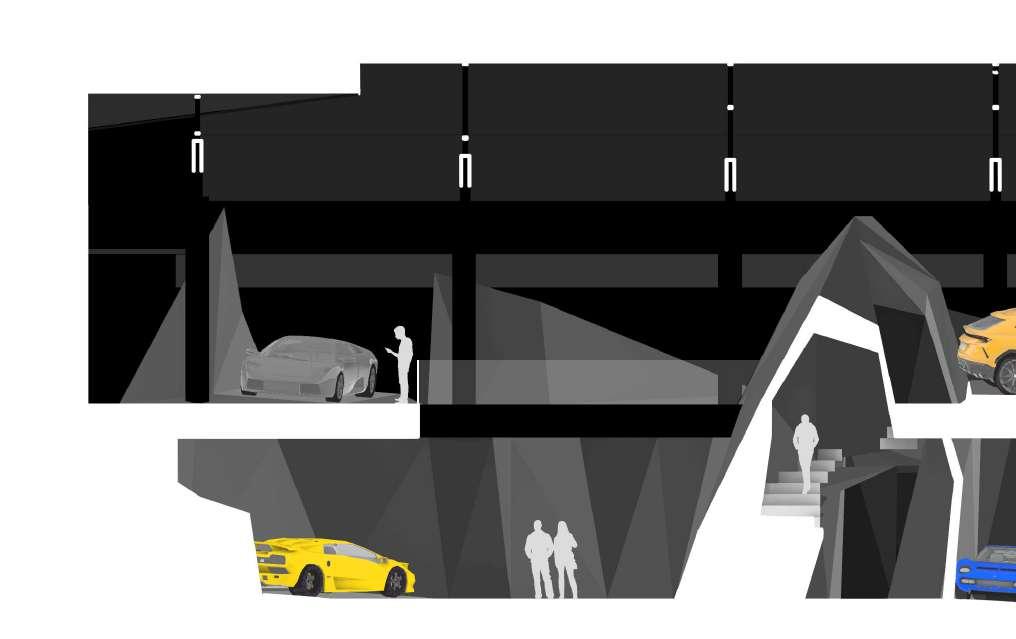
Each car is positioned atop the icebergs, creating a visual connection that traverses from the ground floor to the first floor. Similarly, the staircase is integrated within this arrangement, enhancing the overall design coherence.
26 DIEGO VAZQUEZ DE SANTOS
INTERIOR RENDERINGS

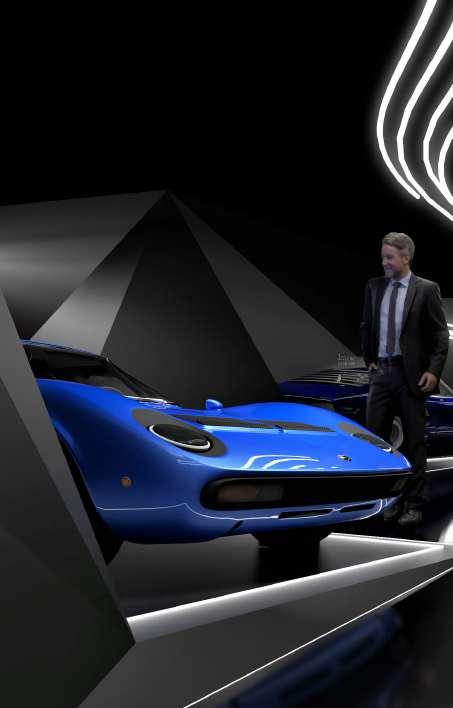
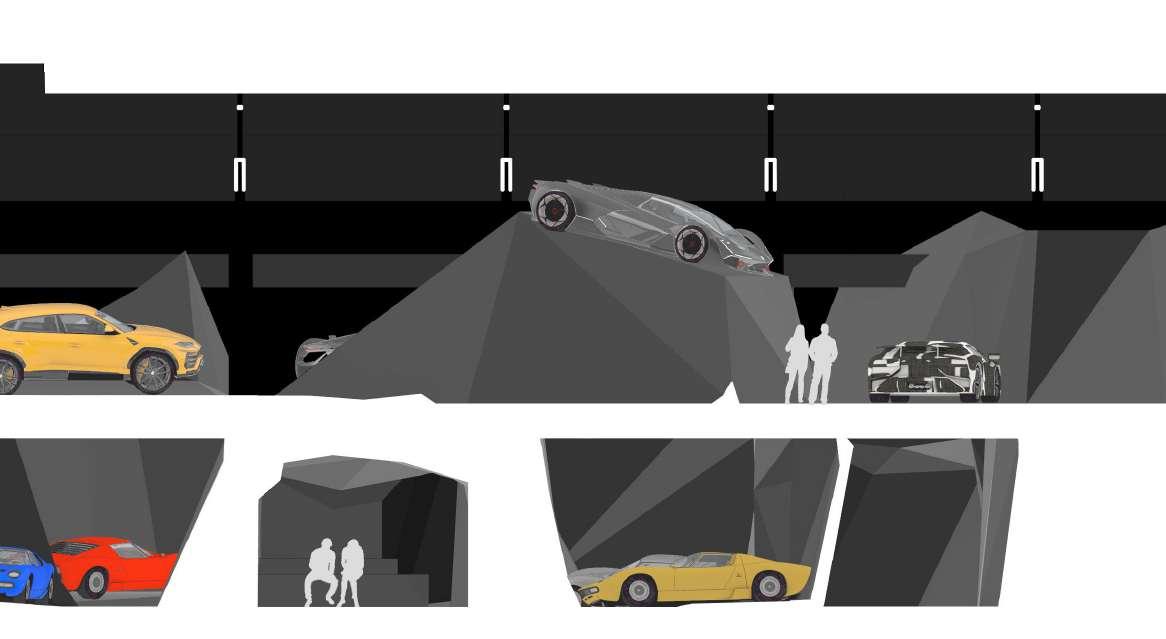
27 LAMBORGHINI LANDSCAPES
LOFTS AT THE BELTLINE
“A playful take on Atlanta’s housing“
ABOUT
Date: Fall 2017
Course: Fourth Year, Integrative Studio
Project Location: Atlanta, Georgia
Programs & Techniques: Grasshopper, Illustrator, Photoshop, Rhino, V-Ray, Laser cutter, 3d Printing, Revit
BRIEF
Lofts at the Beltline is an urban revitalization housing project located in Atlanta, Georgia. The project is planned for a currently vacant parking lot adjacent to the Atlanta Beltline trail, with the aim of transforming it into a multi-housing residential building to address the city’s housing needs. The proposed site takes full advantage of nearby amenity parks and the site’s connectivity to the urban environment.
The concept behind this project involves the creation of parallel unit blocks, optimizing views of the city of Atlanta and establishing a series of courtyards within the site. This design creates a hierarchy of scale, with the courtyards transitioning from public to private spaces as they extend deeper into the site.
28
O5
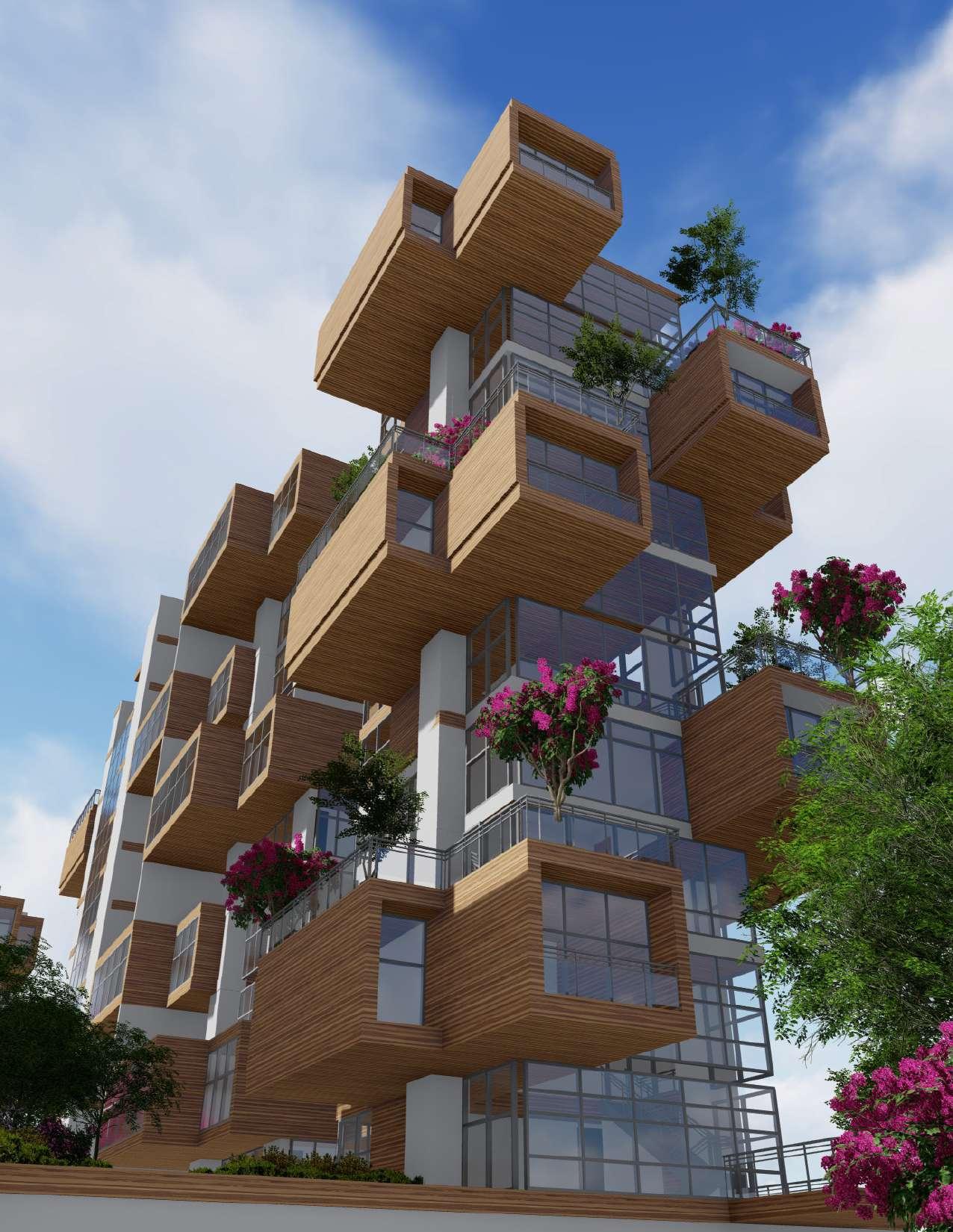
29
The site is situated on the outskirts of Atlanta and is slated for the construction of a new residential building, aligning with the updated urban zoning regulations. This development project also aims to establish a connection between the Atlanta Beltline and the new residential building, enhancing accessibility and integration with the surrounding urban environment.
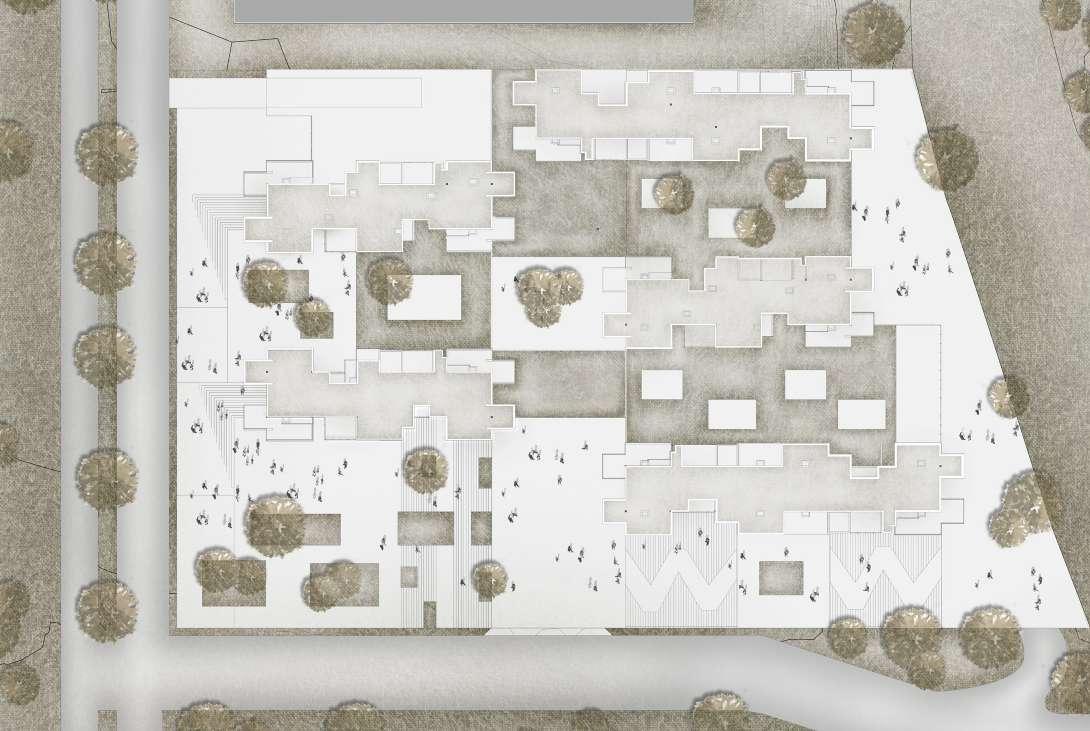
BUILDING
Each building within the project features a series of extruding apartments that, in turn, form terraces for the upper apartments. This design approach creates a playful architectural language that not only generates visual interest but also serves a utilitarian purpose.
30 DIEGO VAZQUEZ DE SANTOS
SITE PLAN
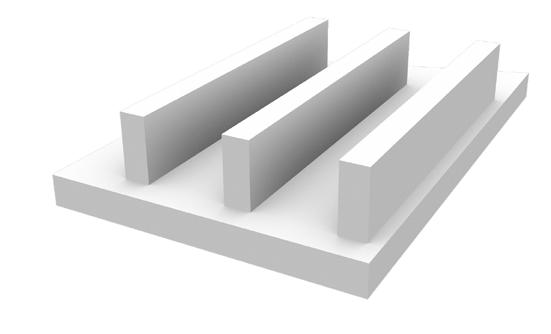
VIEWS
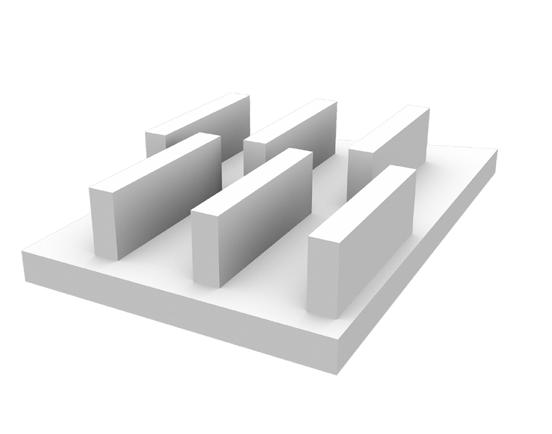

The building is divided into 3 separate structures, strategically designed to provide views of the city from various points.
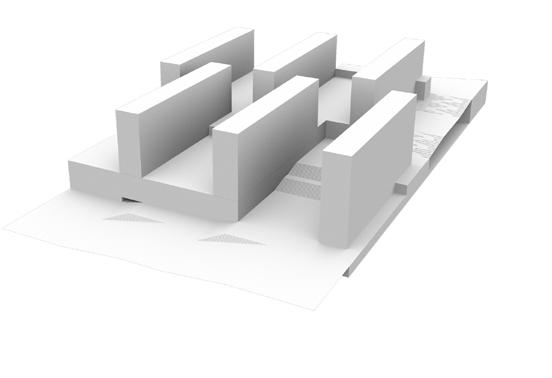

DISCONTINUITY


The buildings are divided into half sections to break up the monotonous block and offer additional vantage points for views.
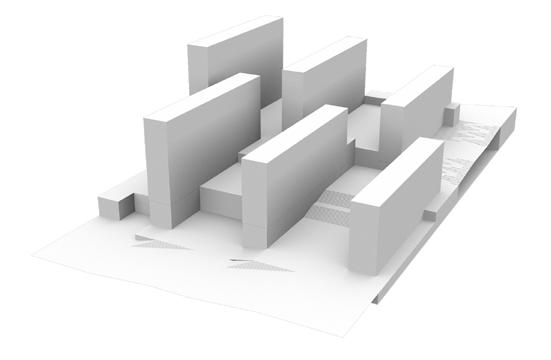
SITE INTEGRATION

A promenade is being developed within the site to establish a connection between the two street levels.
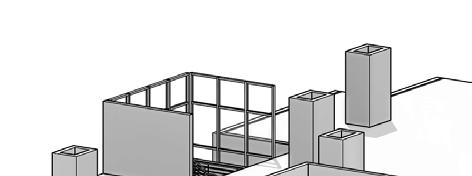
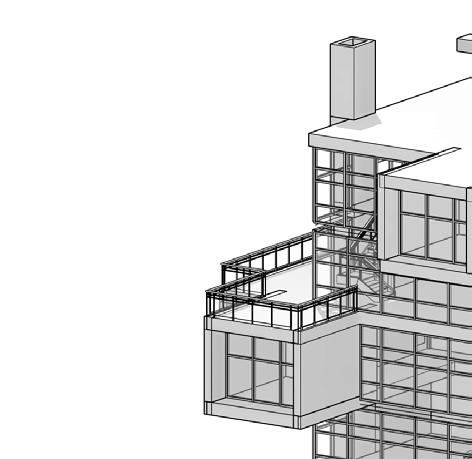
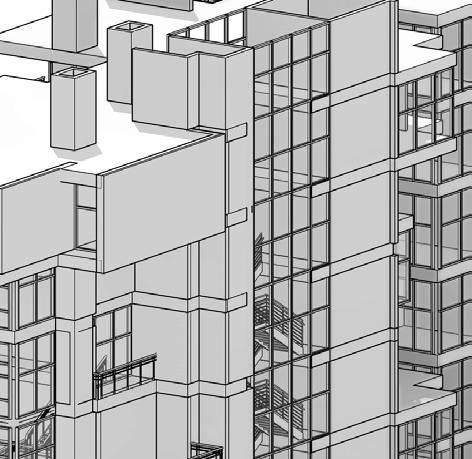

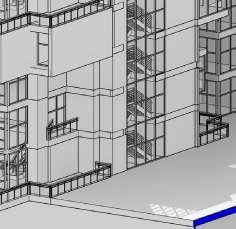
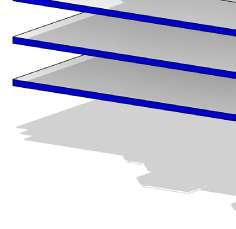

STAGGERING
The buildings are staggered to create a visual language that harmonizes with the natural terrain.
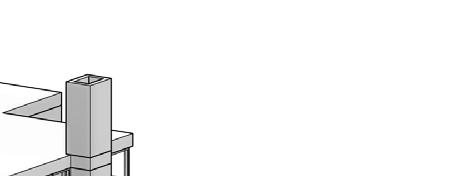
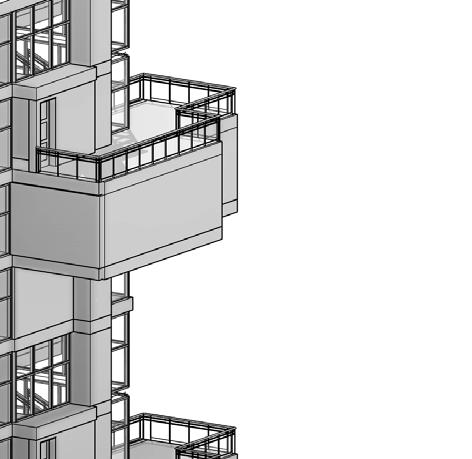
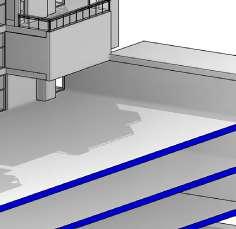
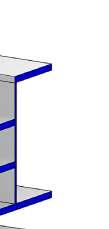
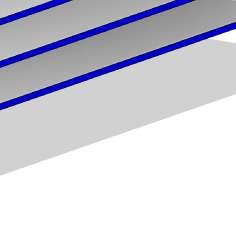
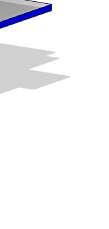
31 LOFTS AT THE BELTLINE
233.1 General Facilities with residential dwelling units shall comply with 233.
233.2 Residential Dwelling Units Provided by Entities Dubject to HUD Section 504 Regulations where facilities with residential dwelling units are provided by entities subject to regulations issued by the Department of Housing and Urban Development (HUD) under Section 504 of the Rehabilitation Act of 1973, as amended, such entities shall provide residential dwelling units with mobility features complying with 809.2 through 809.4 in a number required by the applicable HUD regulations. Residential dwelling units required to provide mobility features complying with 809.2 through 809.4 shall be on an accessible route as required by 206. In addition, such entities shall provide residential dwelling units with communication features complying with 809.5 in a number required by the applicable HUD regulations. Entities subject to 233.2 shall not be required to comply with 233.3.
233.3 Residential Dwelling Units Provided by Entities Not Subject to HUD Section 504 Regulations. Facilities with residential dwelling units provided by entities not subject to regulations issued by the Department of Housing and Urban Development (HUD) under Section 504 of the Rehabilitation Act of 1973, as amended, shall comply with 233.3.
233.3.1 Minimum Number: New Construction.
Newly constructed facilities with residential dwelling units shall comply with 233.3.1.
233.3.1.1 Residential Dwelling Units with Mobility Features.
In facilities with residential dwelling units, at least 5 percent, but no fewer than one unit, of the total number of residential dwelling units shall provide mobility features complying with 809.2 through 809.4 and shall be on an accessible route as required by 206.
233.3.1.2 Residential Dwelling Units with Communication Features.
In facilities with residential dwelling units, at least 2 percent, but no fewer than one unit, of the total number of residential dwelling units shall provide communication features complying with 809.5.
233.3.2 Residential Dwelling Units for Sale.
Due to the interplay of filled and void spaces in the building, the floor plan incorporates numerous windows that allow ample natural light to enter all the rooms. Simultaneously, this design approach maintains distinct separation between each room, providing individualized spaces.
Residential dwelling units offered for sale shall provide accessible features to the extent required by regulations issued by Federal agencies under the Americans with Disabilities Act or Section 504 of the Rehabilitation Act of 1973, as amended. [See additional requirements at 28 CFR 35.151(j).]
Kitchens and Kitchenettes. Section 4.34.2 of the UFAS requires a clear turning space at least 60 inches in diameter or an equivalent T-shaped turning space in kitchens. Section 4.34.6 requires a clearance between opposing base cabinets, counters, appliances, or walls of at least 40 inches except in a U-shaped kitchen where the minimum clearance is 60 inches.
(per table 404.2.4.1)
Clearances for manual swinging doors and gates
Approach from hinge side_push door
Perp. to doorway: 42"
Paralle to doorway: 22"
WH 2 A202 5 4 D E1/2" = 1'-0" 2 Level 8 -Callout 2 1/2" 1 Section 3 1/2" 4 Section
32 DIEGO VAZQUEZ DE SANTOS
UNIT PLAN
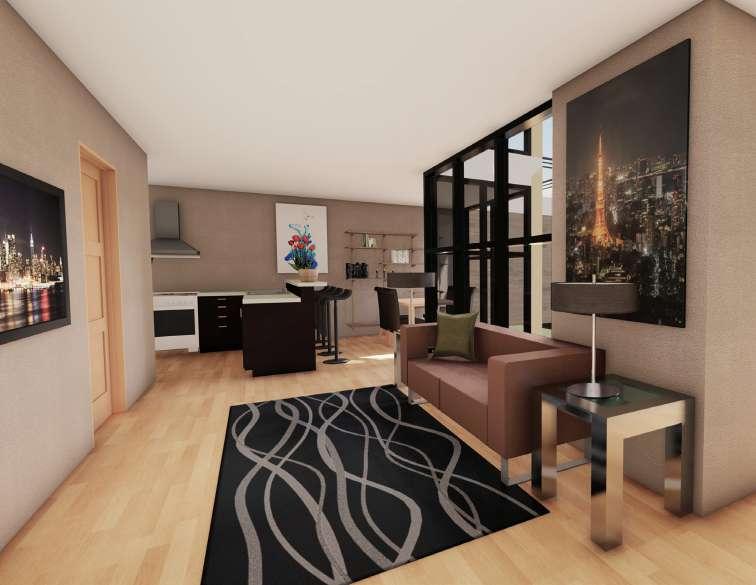
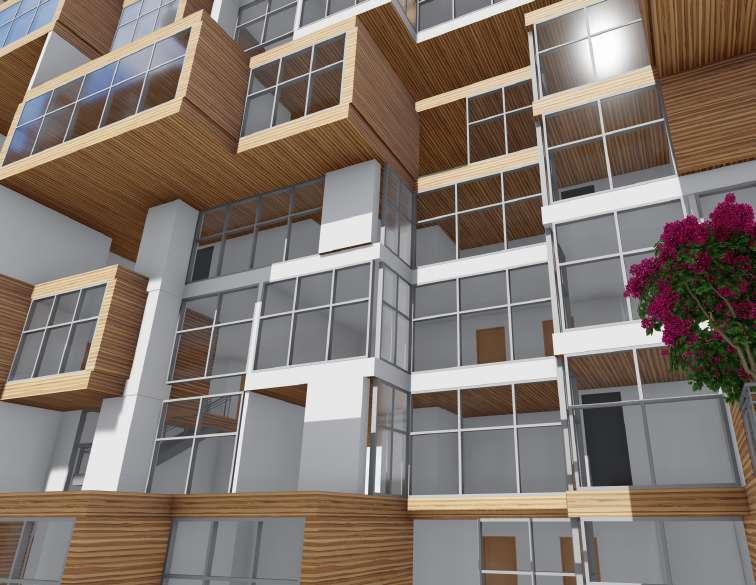
33 LOFTS AT THE BELTLINE
UT RENATI
“The rebirth of Chiesa Diruta”
ABOUT
Date: Spring 2021
Course: Architectural Competition
Group Members: Marta Daturi
Pablo Pastor
Project location: Grottole, Italy
Programs & Techniques: Grasshopper, Illustrator, Photoshop, Rhino, & V-Ray
BRIEF
This re-adaptation project aims to envelop the existing ruins of Chiesa Diruta with a semitransparent covering, preserving and revealing its rich history. A lightweight canopy frame structure now covers the vast expanse where the ceiling once stood, serving as a protective shield against weather conditions while maintaining a connection with nature and the surroundings.
The primary space is versatile, featuring a large deployable system that adapts to various functions. This system can transform into a staircase, serving as seating during performances. Alternatively, it can be raised to create two floors for different occasions, such as exhibitions or various events. Notably, the stage is not elevated in the traditional theater sense, allowing the hills of the province of Matera, visible through the rear window, to serve as a picturesque backdrop for performances.
34
O6
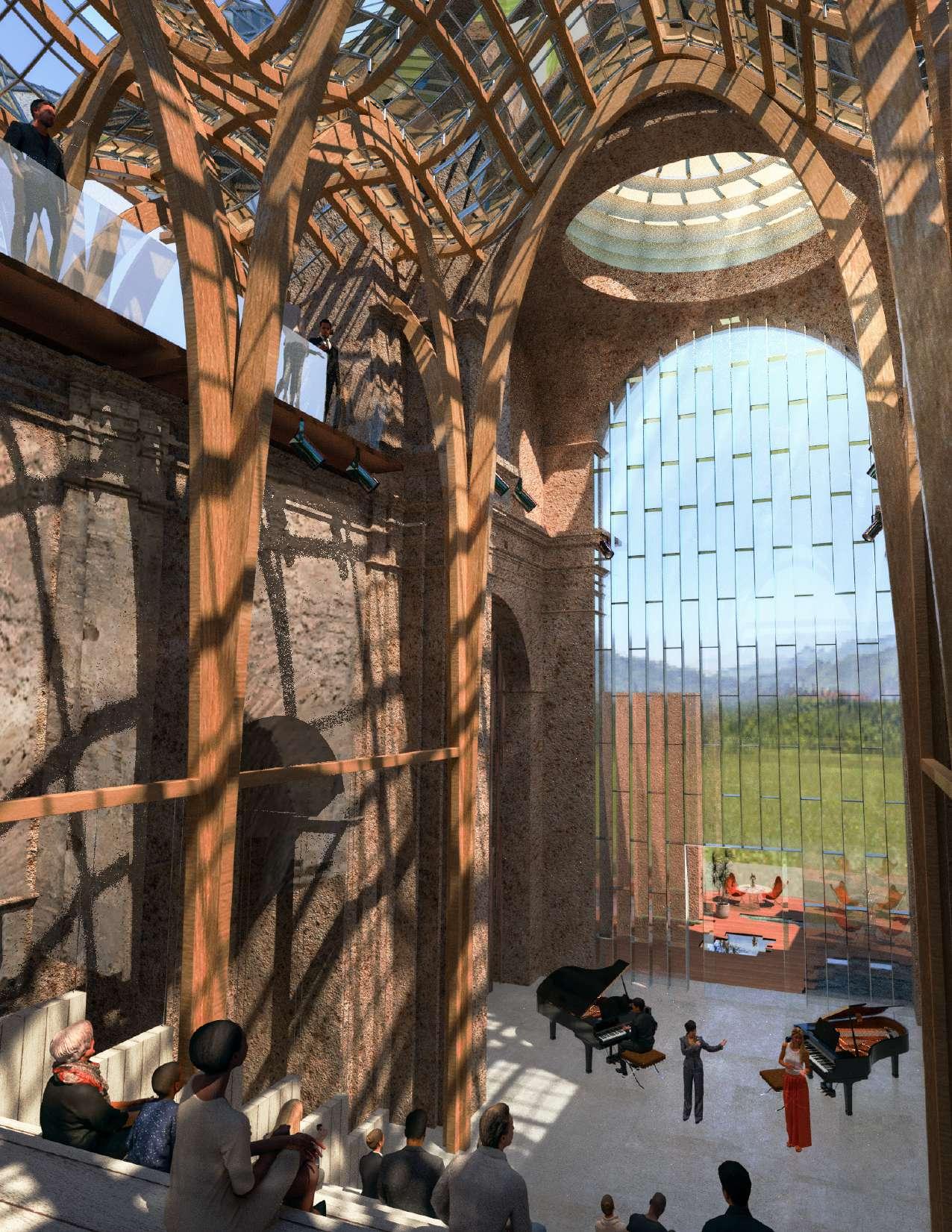
COMPOSITION
The main area features a versatile deployable system that serves different purposes. It can become a staircase, functioning as seating during shows, and can also be raised to create two additional floors for various occasions, including exhibitions and events.
36 DIEGO VAZQUEZ DE SANTOS
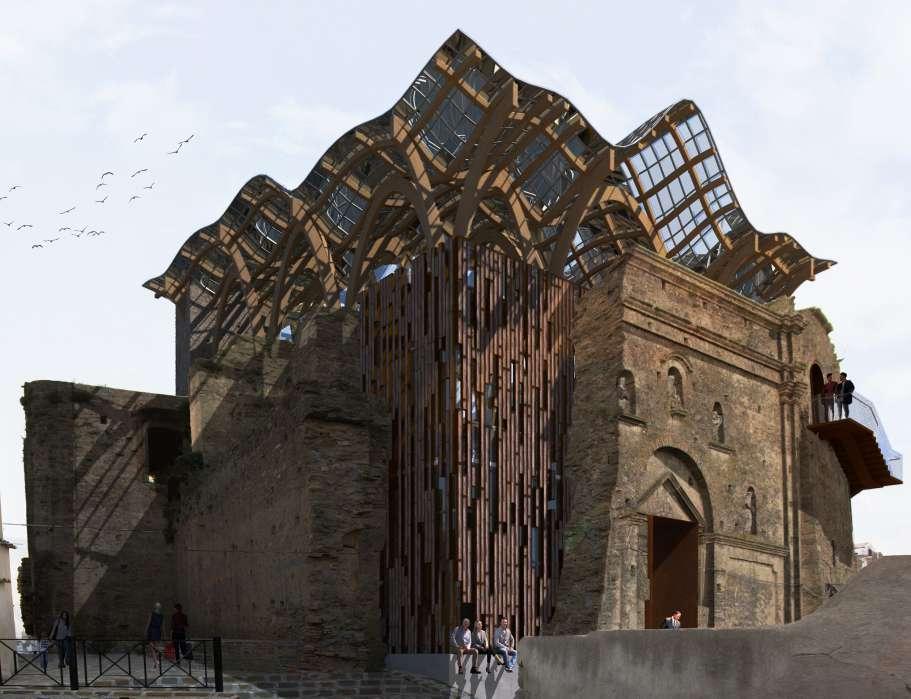
FLEXIBLE SEATING CONFIGURATION
37 UT RENATI
A double open space to allow for unrestricted movement.
Second floor closed in pinup gallery arrangement.
Seating and Gallery Setup
Enclosed second floor, open sky above.
ECO - HUB
“Give recyclable materials a second life”
ABOUT
Date: Spring 2020
Course: Bachelors Thesis
Project location: Manhattan, New York City Programs & Techniques: Grasshopper, Illustrator, Photoshop, Rhino, V-Ray, & Laser cutter
BRIEF
This thesis seeks to create a recycling center as a transparent structure that both physically and metaphorically uses the power of architecture and design as an exhibition device. This investigation reconsiders the typology of a recycling facility by showcasing how the process of recycling can instead become an educational and interactive experience. This thesis proposes a viable model that can be implemented in other cities to provide a center where recycling, public space, and art will bring the community together: ultimately educating and inspiring the public to get involved with recycling in a more efficient way.
38 O7
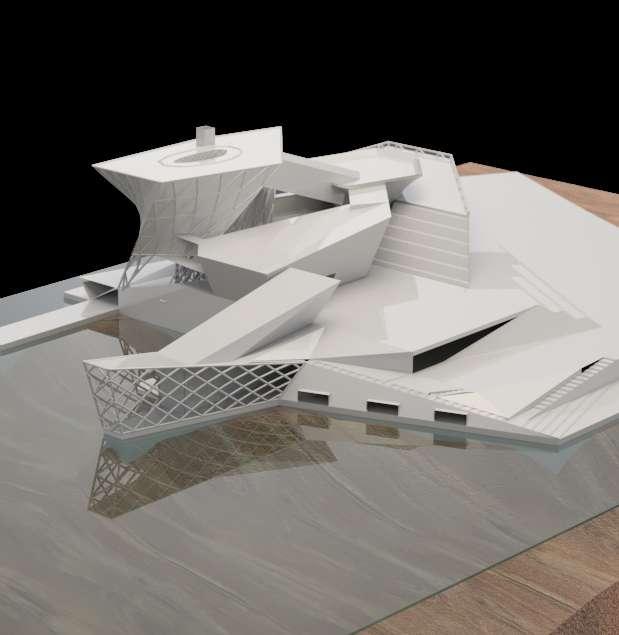
Traditional linear flow of waste management.
Sorting process Shipment
Tipping floor Trash trucks
Cycling and pedestrian lanes are raised and highway is manipulated.
Storage
Plastic recycling
Restructured waste management flow in site with constrains and existing program.
Capping the programs and the highway with corresponding heights.
NYCFD parking & access

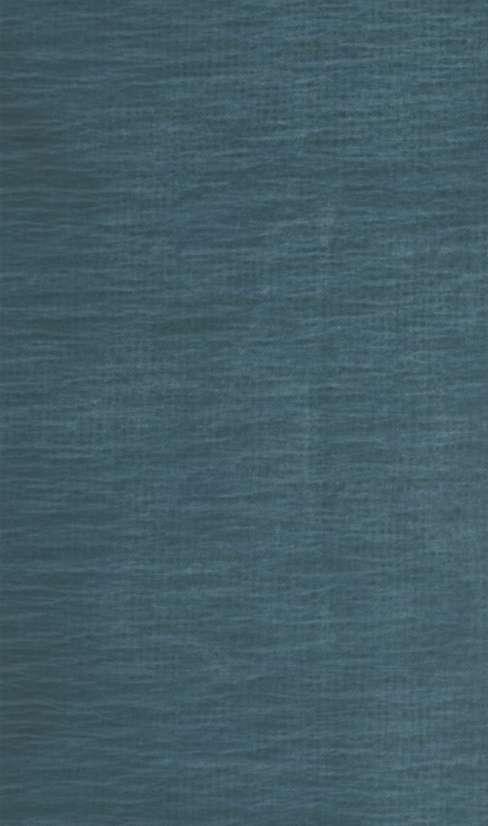
Museum build able for pedestrians



Museum


Trimming of the museum some of the existing

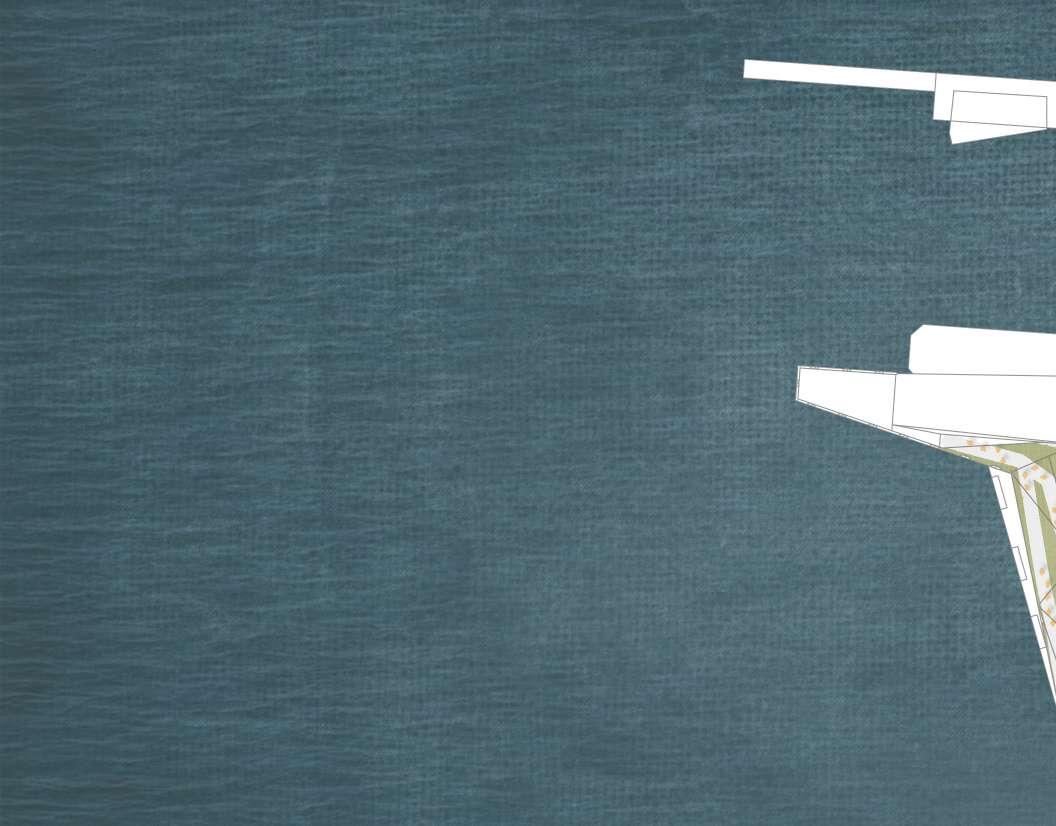
BROOKLYN 5 MILES
Public Plazas
FORM FINDING DIAGRAMS
40 DIEGO VAZQUEZ DE SANTOS
area and access ramps
Hight extrusion for importance and area needed.
Activity gathering spaces and circulation
museum area to incorporate existing urban fabric.
Top floor offset of the museum spaces to create more space and playfulnesses



Form manipulation to create dynamic views of NYC



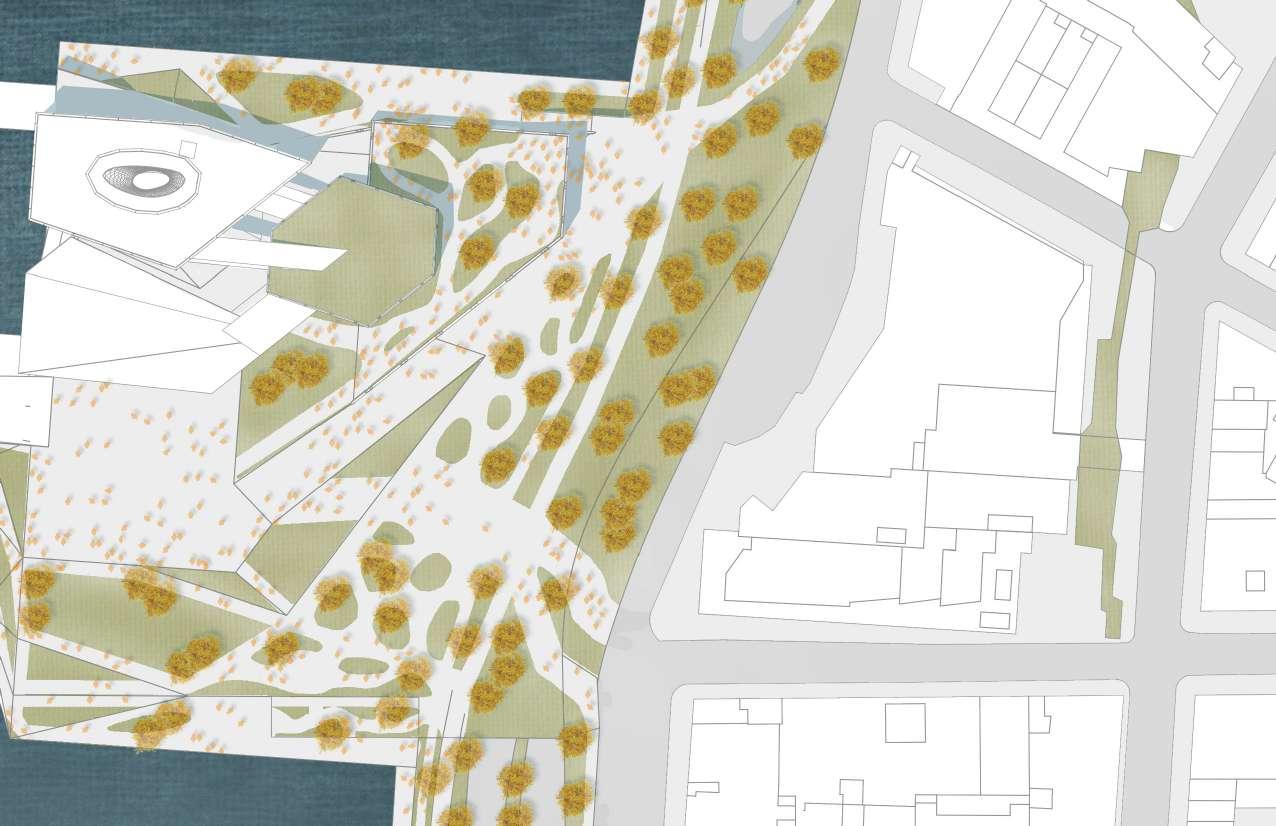
5 4
2
Museum building foot print
Outdoor Theather Rooftop Garden Access
41 ECO - HUB
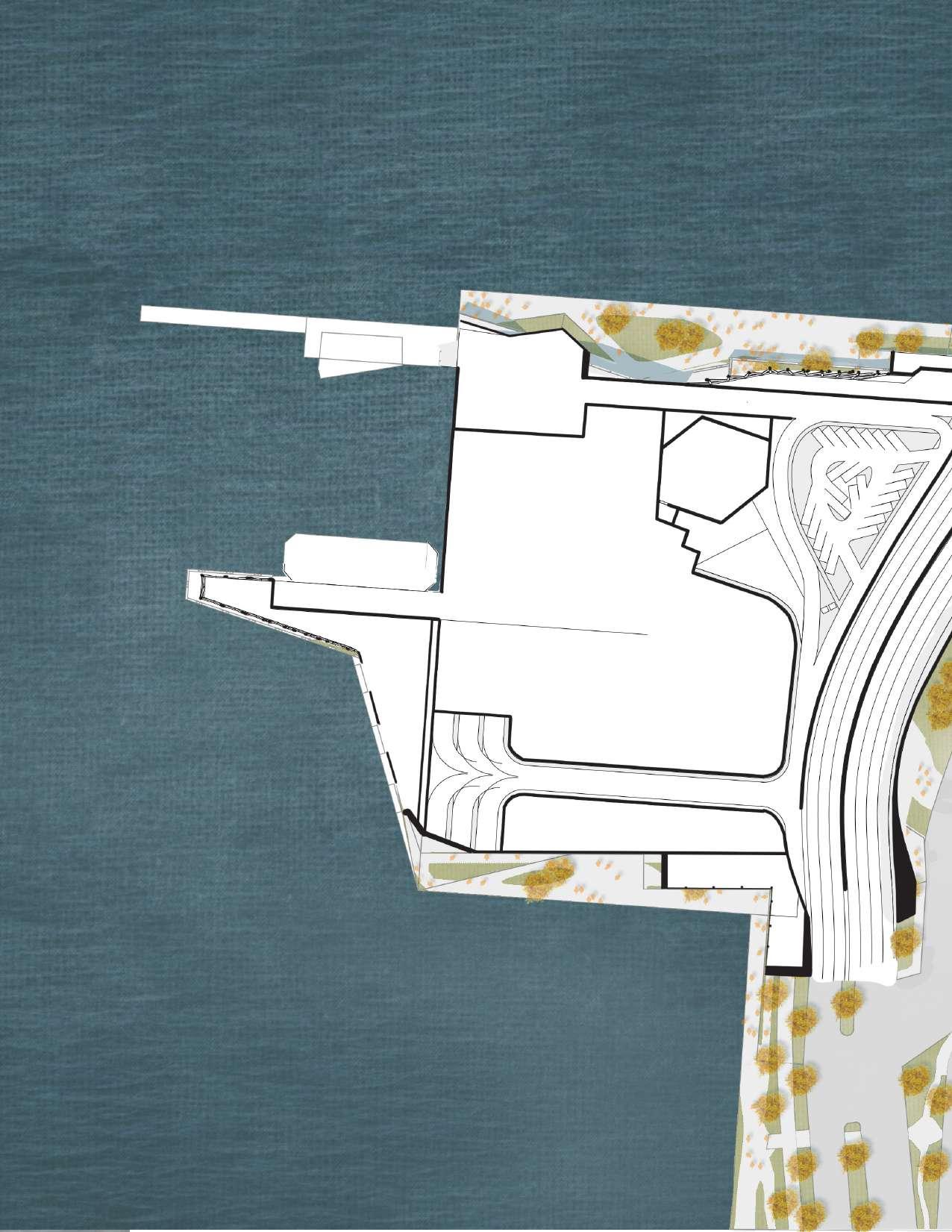
Section 1 Trash Truck Access 2 Tipping Floor 3 Sorting Process Machines 4 Plastic Recycling Process 5 Storage of Recycled Plastic 6 Ground Shipment Loading Dock 7 Marine Shipment Loading Dock 8 Ferry Lobby 9 Ferry Loading room 10 Water Sport Retail and Rental 11 Public Bathrooms 12 Parking 13 New York Fier Department (NYFD) 14 NYFD Existing Parking 15 North Water Sport Retail & Rental 16 Retail GROUND FLOOR 7 3 8 1 2 9 4 5 6 10 11 12 15 13 14 DIEGO VAZQUEZ DE SANTOS 42
Section



SECTION

43 ECO - HUB
BUILDING PROGRAM
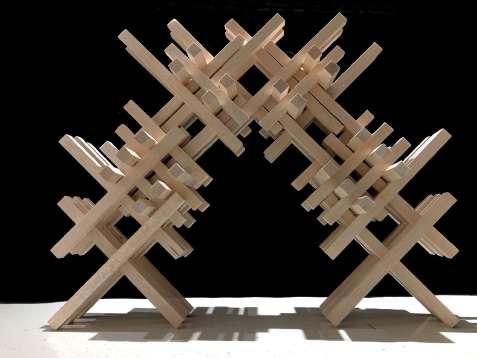
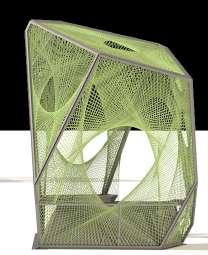
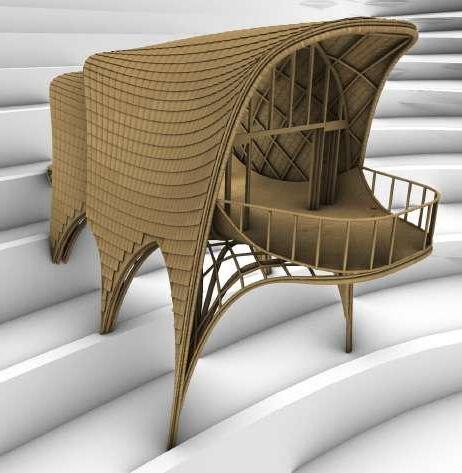
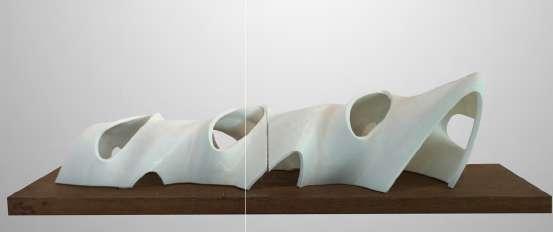

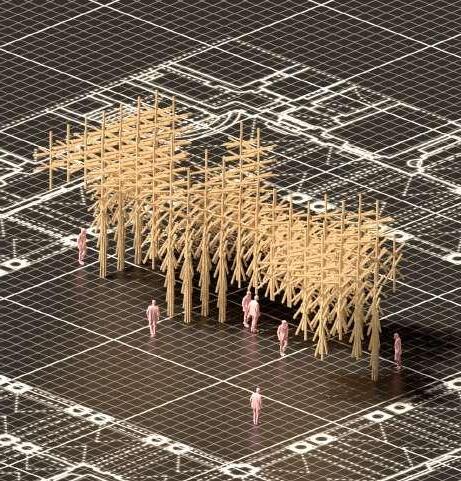


THANK ADDITIONAL
THANK YOU

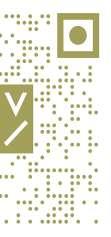

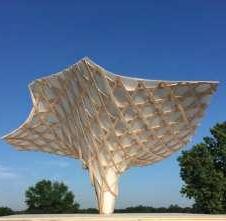
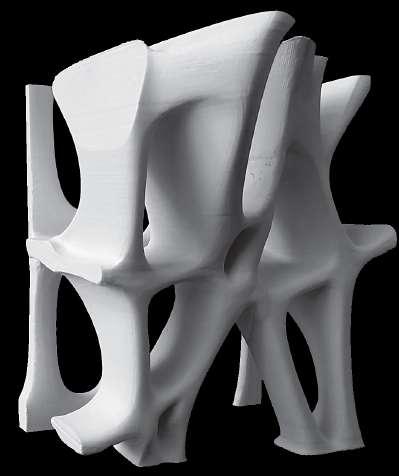
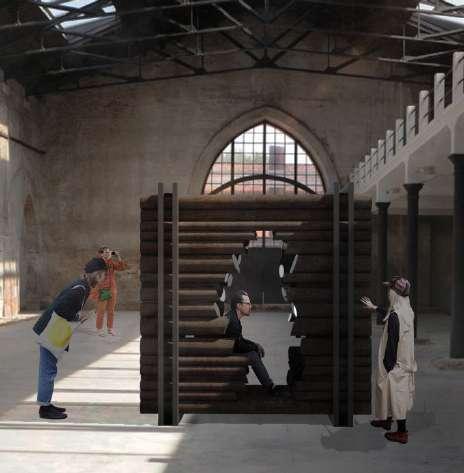
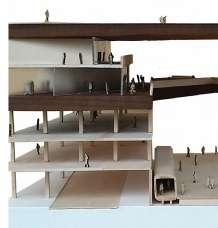

ADDITIONAL WOKS




























































































