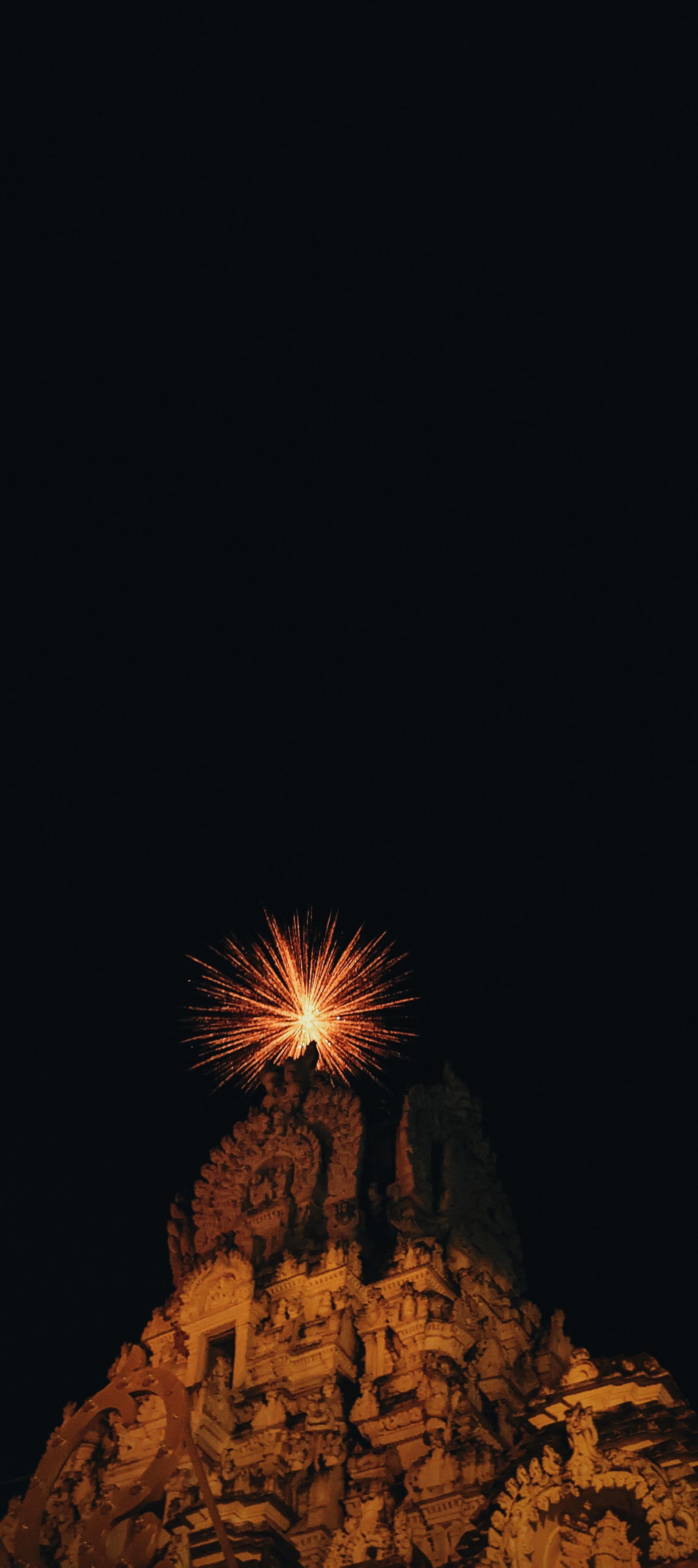dilroop l architecture selected works 2020 - 2023
portfolio.
education
2006 - 2019 Devagiri CMI Public School
2020 - present NIT Calicut
co-curricular
2019 Western Music
CBSE Sahodaya
2022 Adizya 2022 architectural fest of NITC
Senior Executive
UI/UX - Website for Adizya 2022
2022 Melkote Documentation
Photography
Hi, I’m Dilroop L
currently pursuing architecture at National Institute of Technology, Calicut For me, architecture is all about bringing imagination to reality. am passionate about creating designs that exceed my own imagination and am willing to put in the work required to achieve that.

I identify with the quote by William Shakespeare, “A jack of all trades is a master of none, but often times better than a master of one.” believe that possessing skills in multiple areas is valuable and helps to foster creativity.
I am excited about the opportunity to learn from experienced professionals and expand my knowledge and skills in architecture. Thank you for considering my application.
phone +91 9446894269
email l.dilroop@gmail.com
instagram dilroop_l
Kozhikode, Kerala, India
Portfolio | 2020 - 2023 Curriculum Vitae 3 2 language English Malayalam Hindi
softwares Revit AutoCAD SketchUP Vray Enscape Lumion Illustrator Indesign Photoshop Premiere Pro Word Powerpoint Excel
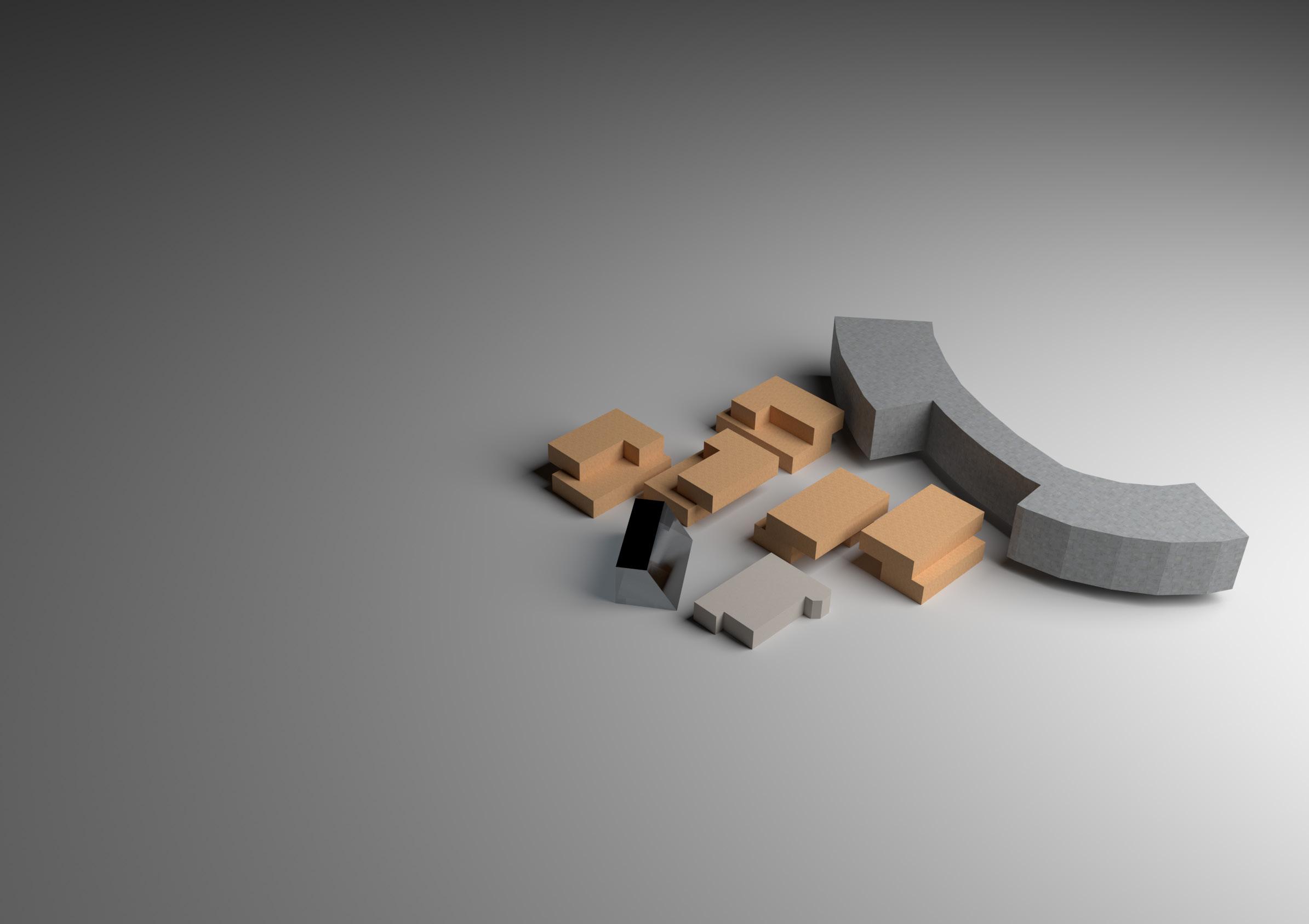
Selected Works 5 Portfolio | Dilroop L 4 01 42 street cafe 02 frame abode space 03 tetris apartment 04 horizon commercial complex 05 melukote architectural documentation 06 extras ui/ux design, photography contents
Softwares used: Revit Sketchup Vray

42 street
The project required the creation of a themed cafe that could cater to a diverse range of individuals. The café’s design mimics the layout and ambiance of a bustling subway station, creating an immersive and engaging experience. From vintage subway posters to carefully chosen lighting and materials, every element of the design has been chosen to evoke the feeling of being in a real subway station. The café’s seating options are varied, with tables and chairs that resemble subway seats
Portfolio | Dilroop L 6 Cafe | Selected Works 7
2021 II Semester Commercial
Enscape





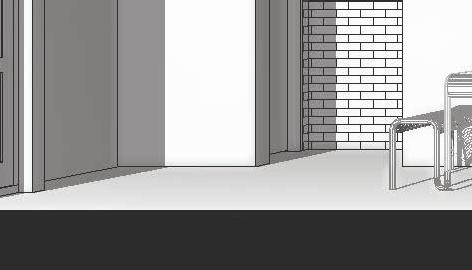



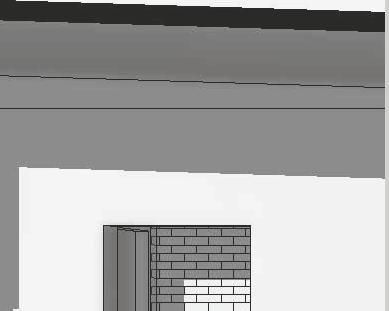



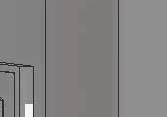





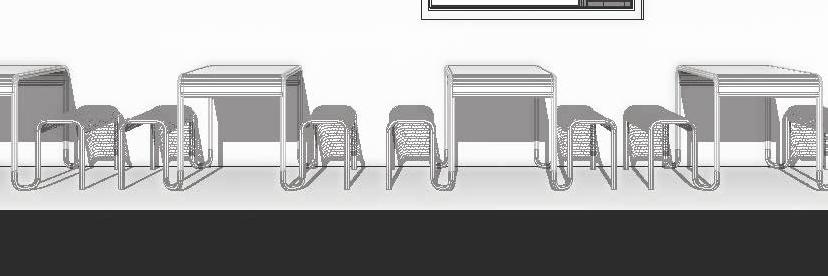

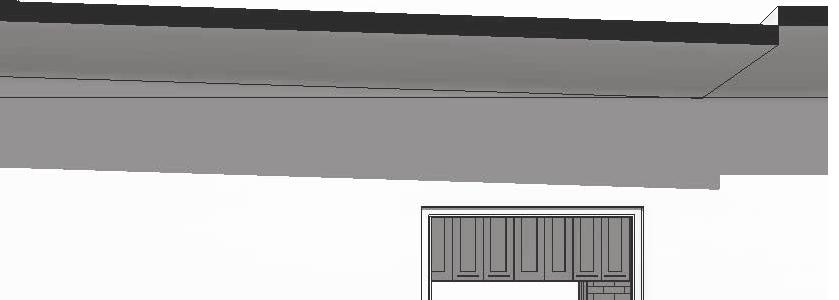





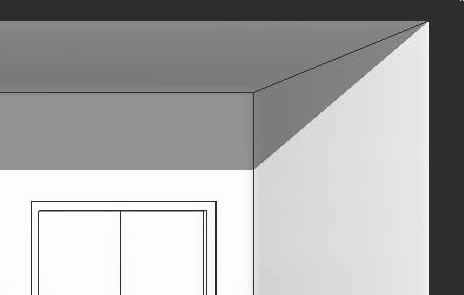
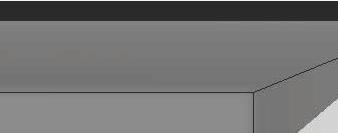




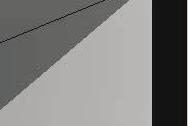





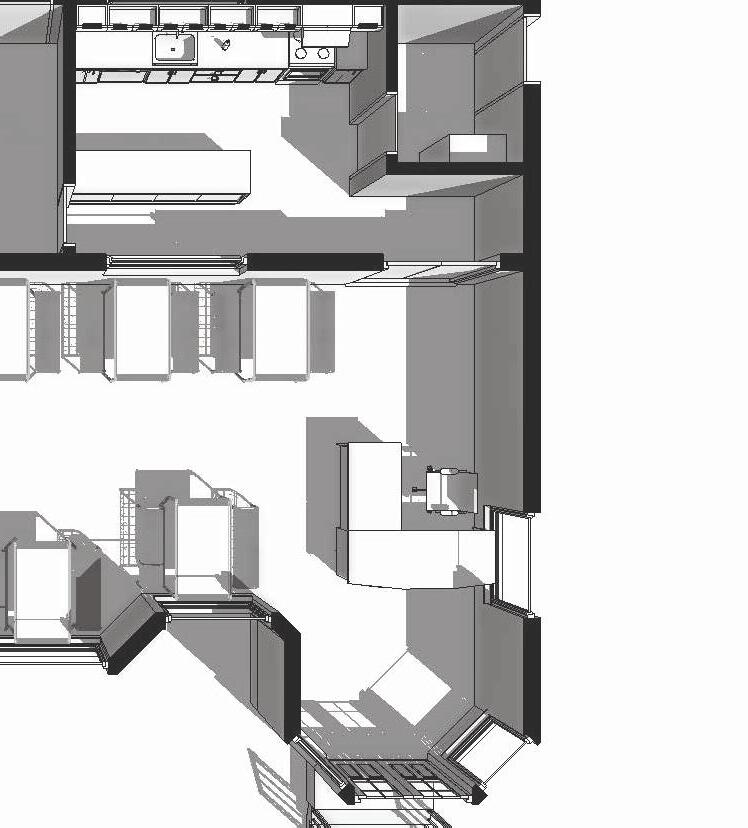
Portfolio | Dilroop L 8 Cafe | Selected Works 9 plan section
Softwares used: SketchUp Enscape Illustrator
The project requires the creation of a personal abode space that seamlessly blends with the surrounding landscape, providing a sense of immersion and connection with nature. The abode space serves as a frame for the entire landscape, allowing one to get lost in the environment with no obstructions.

Portfolio | Dilroop L 10 Abode Space | Selected Works 11 2021 II Semester Personal
frame
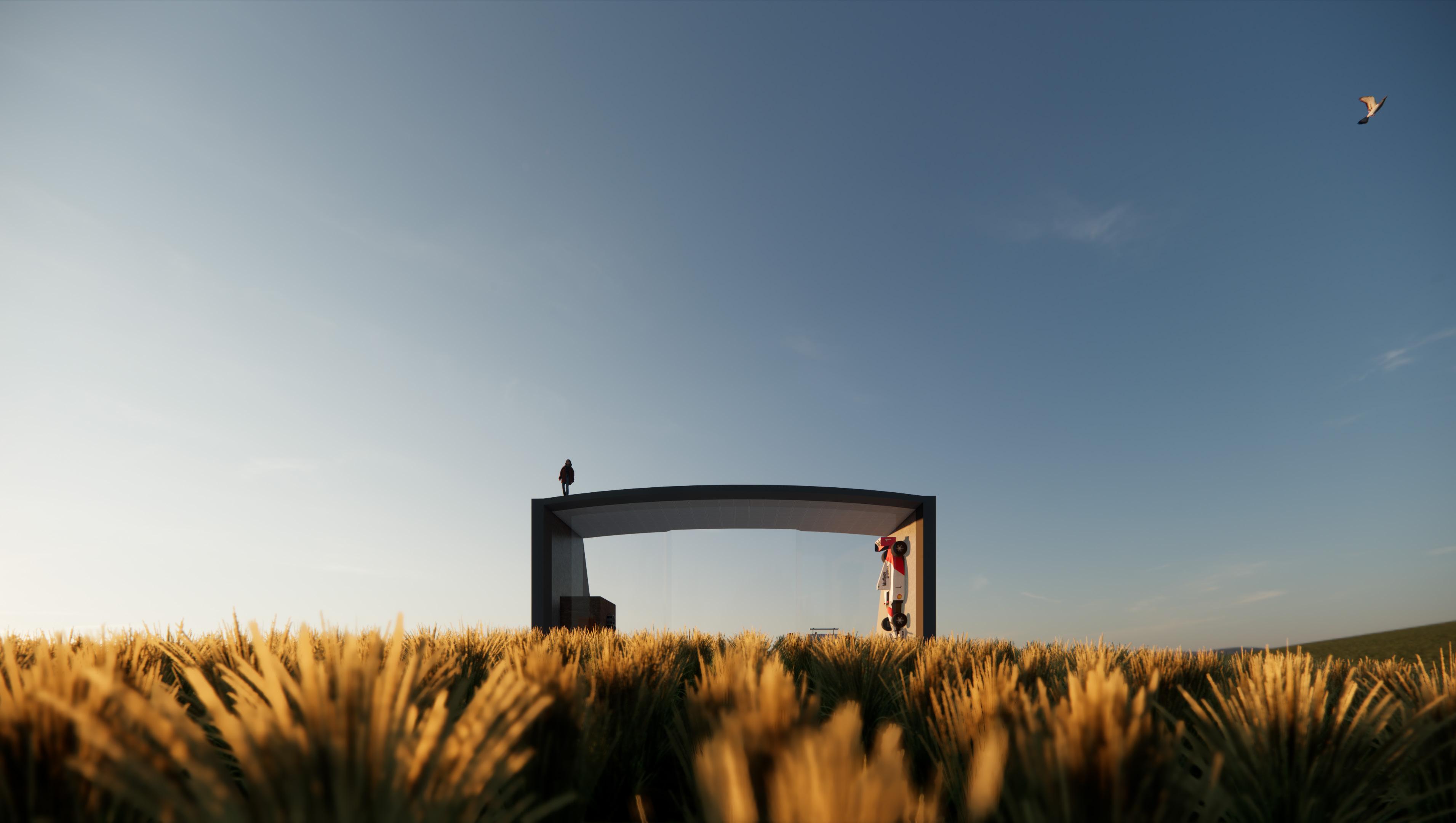


Portfolio | Dilroop L 12 Abode Space | Selected Works 13 plan section
Softwares used: Revit SketchUp Enscape

tetris
The project involves the design of an apartment building with the concept of stacking. This design approach aims to maximize the use of available space while providing comfortable and functional living spaces for its residents. The apartment building will consist of multiple floors, each with a variety of different-sized units, ranging from studios to three-bedroom apartments. The design will be optimized to provide residents with the best possible views and natural light while ensuring privacy and security.
Portfolio | Dilroop L 14 Apartment | Selected Works 15 2021 IV Semester Residential

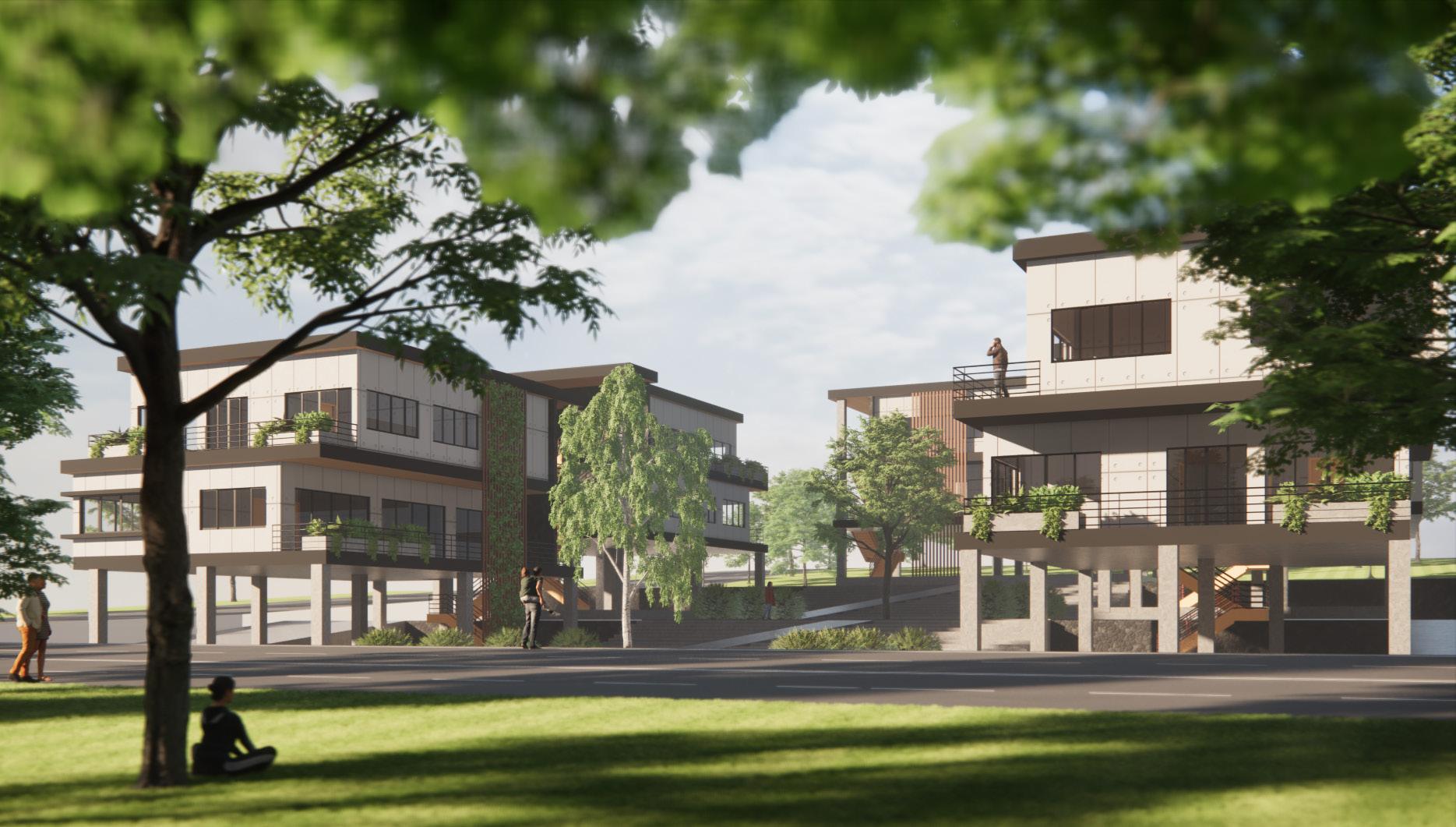

Portfolio | Dilroop L 16 Apartment | Selected Works 17 plan section A E E D D C C B
horizon

The project involves the development of a commercial complex within an educational context, designed to cater to the diverse needs of the people who frequently visit the area. The goal of the mall is to serve as a focal point, drawing together individuals from various backgrounds and interests. The commercial complex in this educational context will serve as a vibrant hub of activity, providing a space where people can connect, socialize, and meet their diverse needs in one convenient location.
The building has been designed with openings on the north side, allowing for the utilization of panoramic views and natural north light.
Portfolio | Dilroop L 18 Commercial Complex | Selected Works 19 2022 V Semester Commercial Softwares used: Revit Enscape Illustrator







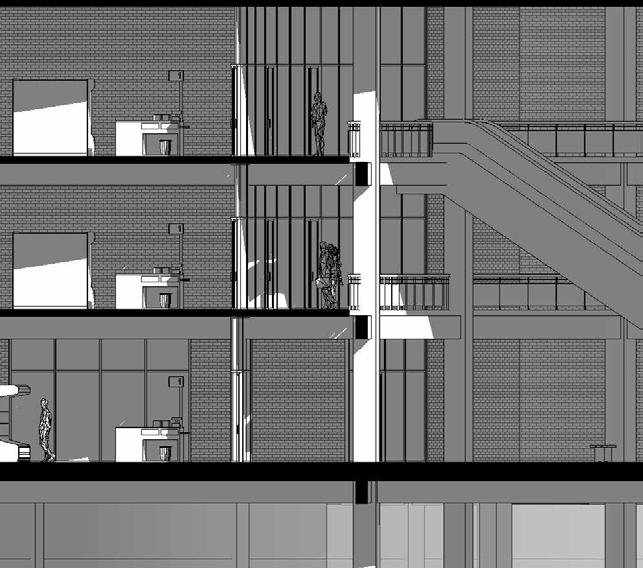
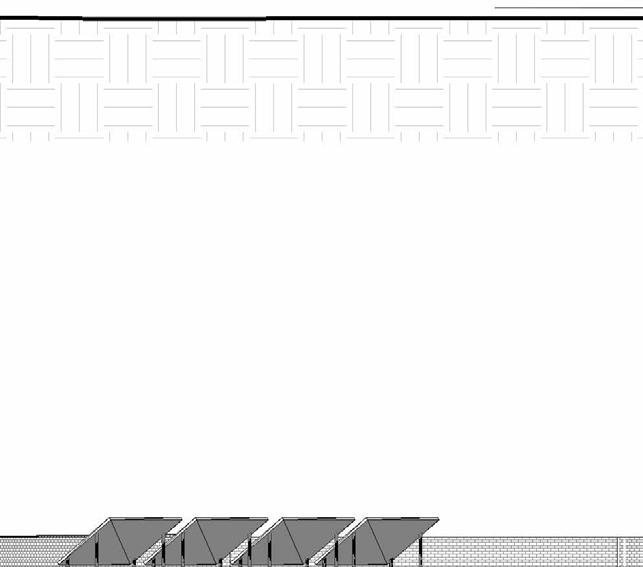

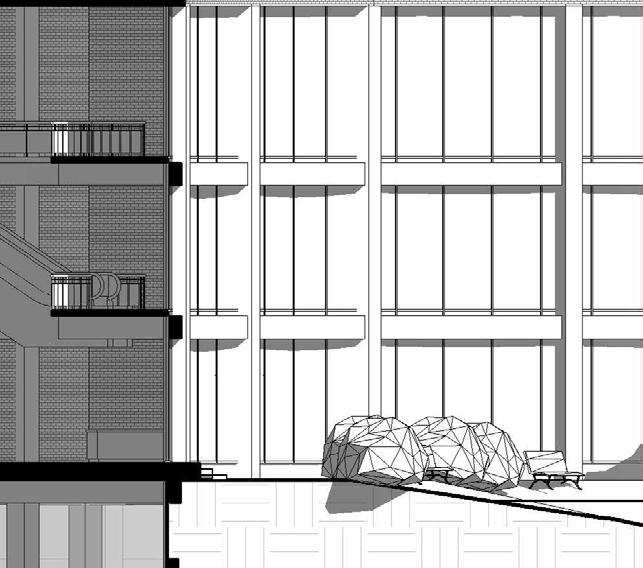

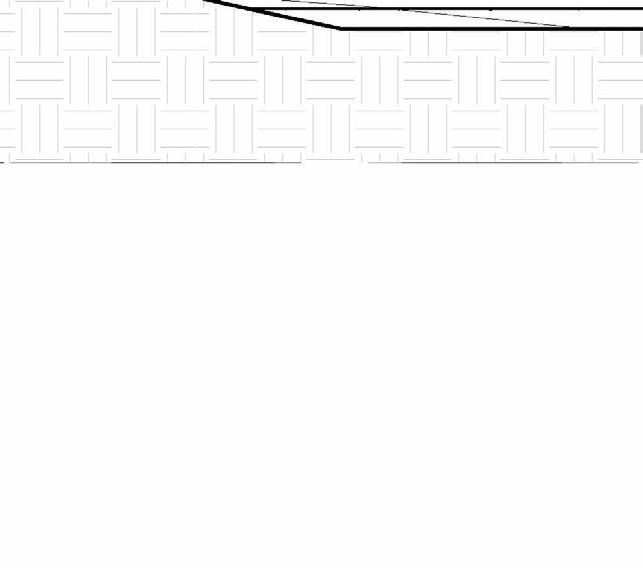


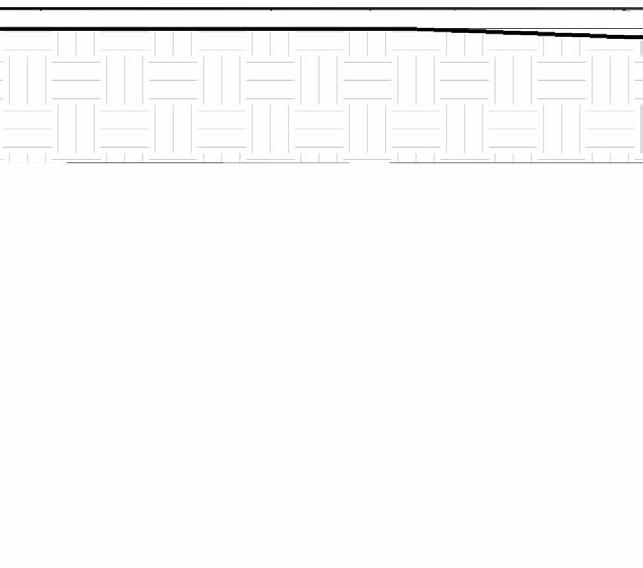



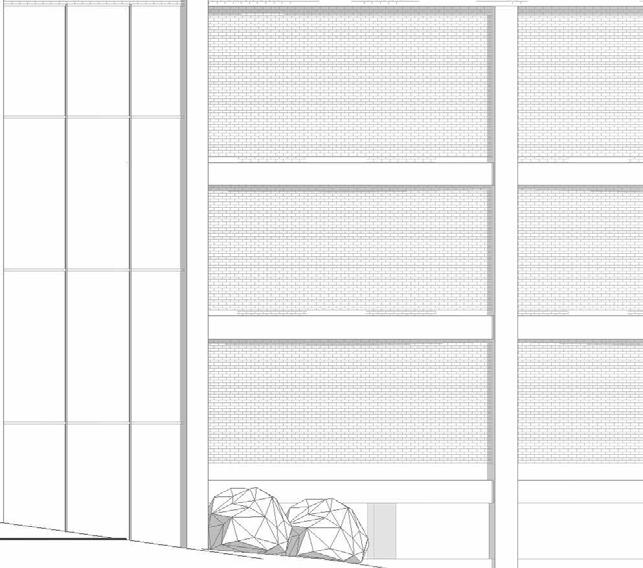





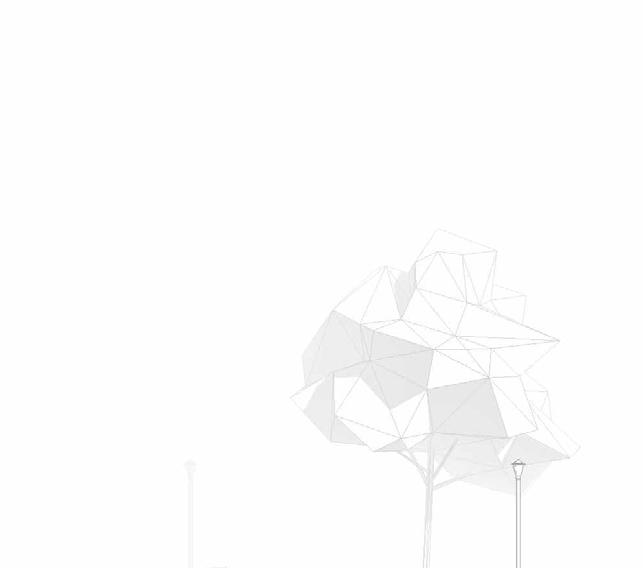





Portfolio | Dilroop L Commercial Complex | Selected Works 21 Ground Floor 0 First Floor 4 Basement -5 Second Floor 8 Roof Plan 12 1 : 200 Section 2 2 1 : 200 Section 3 3 site plan section

















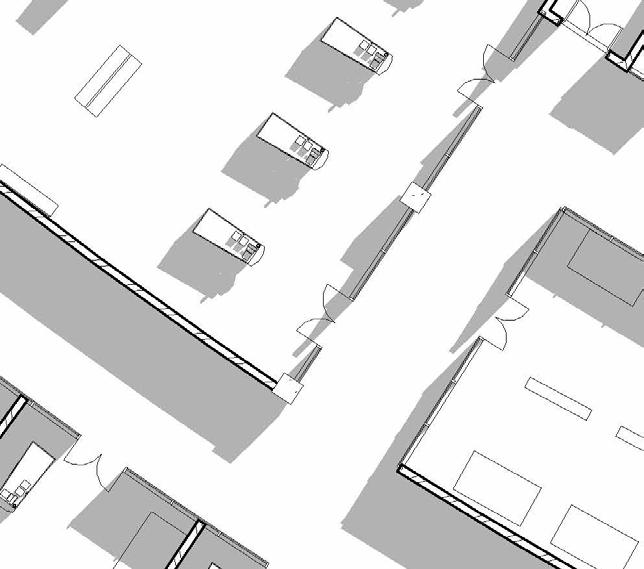





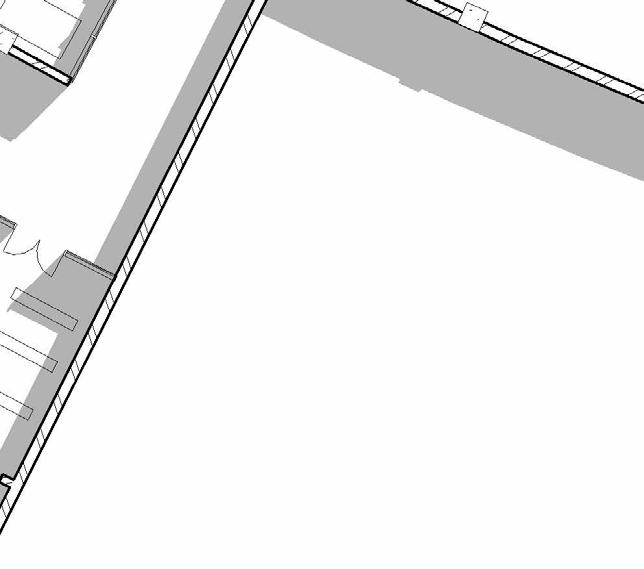
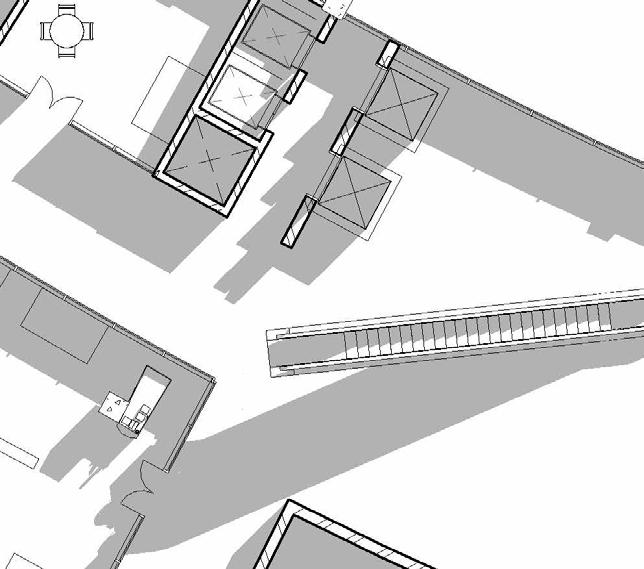






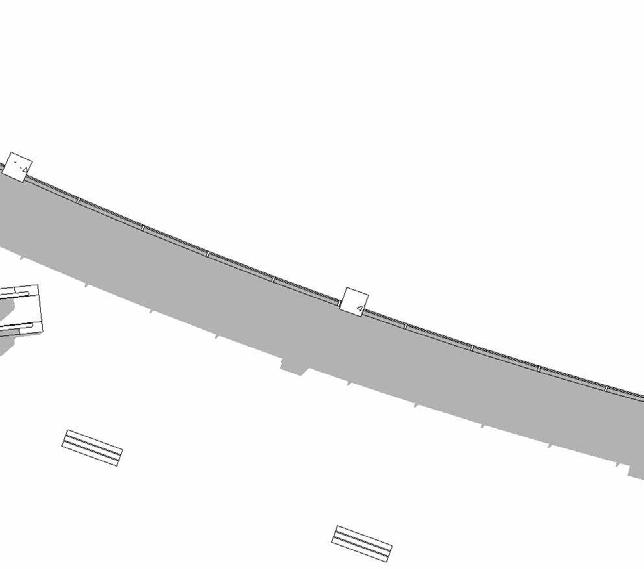












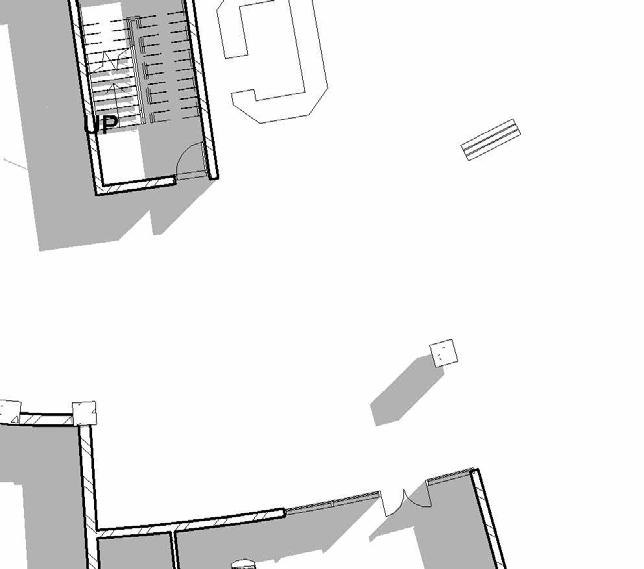
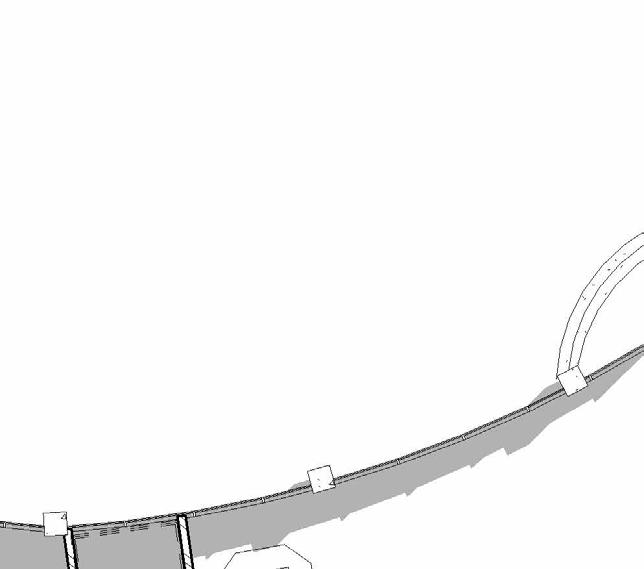





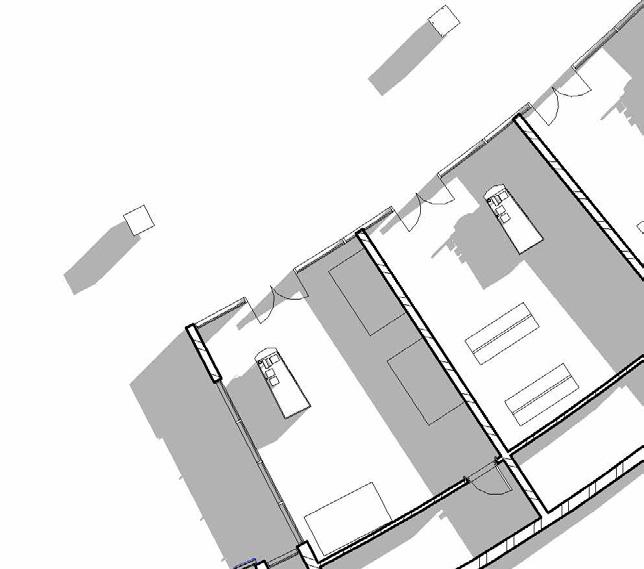








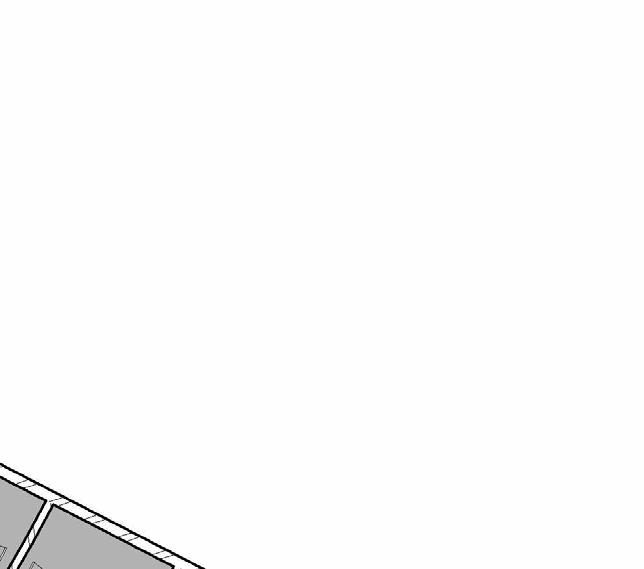









Portfolio | Dilroop L Commercial Complex | Selected Works 23 22 A B C D G F E 1 2 3 4 5 6 7 8 9 10 11 12 13 14 15 16 434 m² Supermarket 126 m² Clothing 34 m² Clothing 33 m² Retail 33 m² Retail 33 m² Retail 33 m² Retail 72 m² Decorative Items 30 m² Coffee Shop 76 m² Clothing 37 m² Clothing 36 m² Retail 36 m² Pharmacy 112 m² Art/Stationary Store 51 m² Fancy/Cosmetics 51 m² Footwear 55 m² Service 10 m² Service 10 m² Service 10 m² Service 10 m² Service 10 m² Service 17 m² Service 18 m² Service 16 m² Service m² Service 13 m² Service 16 m² Washroom 16 m² Washroom 3 m² Washroom m² Washroom 13 m² Washroom 15 m² Washroom m² Washroom m² Washroom m² Feeding Room 10 m² Service 10 m² Service 10 m² Service 30 m² Stairs 16 m² Stairs 7 m² Elevator m² Elevator 7 m² Elevator m² Elevator 24 30 8 6 16 1 : 200 Ground Floor 1 plan

Portfolio | Dilroop L Commercial Complex | Selected Works 25 24
through the lanes of Melukote
Architectural documentation on Melkote was done by the class as a group III Semester


Portfolio | Dilroop L Melukote Documentation | Selected Works 27 26



















































































































