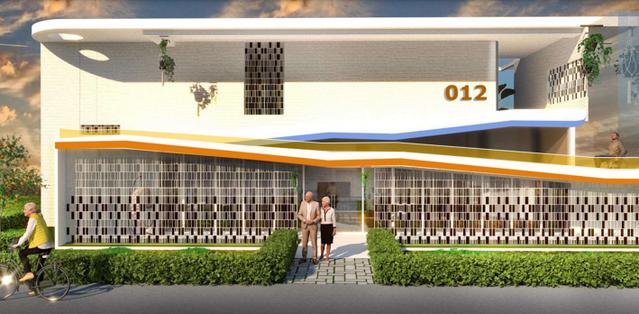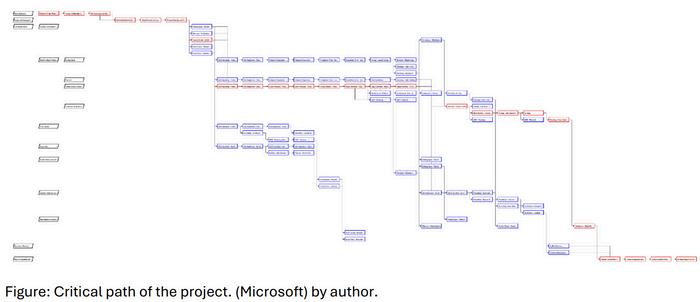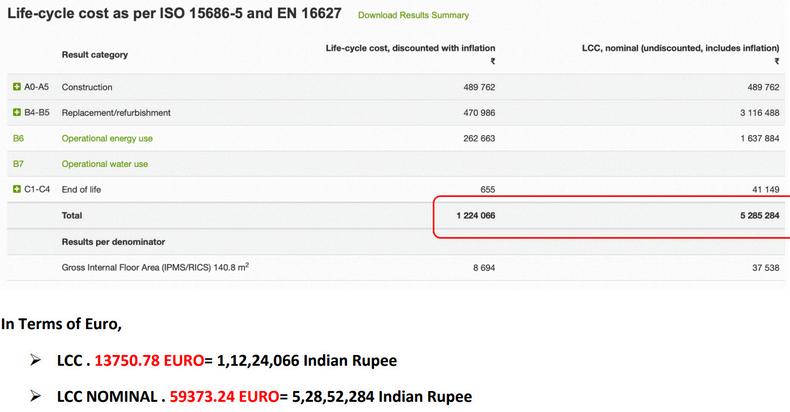


















1.R&D “Fiberglass-Reinforced Geopolymer “Roof Tile” with Textile Waste” Collaboration with Lindner SE, Technische Hochschule Deggendorf, VÖWA Page//3-4
2. Evidence Based Design- Educational Institution
Location: Gujarat, India Page//5-6
3. Evidence Based Design- Dark Tourism on Ship Dismantling sites.
Location: Chattogram, Bangladesh. Page//7-8
4. Building automation and Sustainability: Ambient assisted working and living Brief: For Elderly and Physically Challenged users Page//9-10
5. Project Management
Location: Sumatra Indonesia Page//11-12
6. LCA Analysis: Traditional and Contemporary buildings Collaboration: Rajasthan tourism dept and One click LCA Page//13-14
7. Revillage. A sustainable group Housing development
Location: Gujarat, India Page//15-16
Abstract:
This study investigates the development of fiberglass-reinforced geopolymer roof tiles using textile waste to enhance sustainability and reduce environmental pollution. The research focused on material innovation, performance evaluation, and environmental impact analysis through lifecycle assessments (LCA). Key materials, including geopolymer cement and textile waste, were used to create roof tiles with optimized mechanical, thermal, and durability properties. Limitations in material availability necessitated a comparison of geopolymer cement with Portland cement, highlighting the former's potential for reduced carbon emissions. The study evaluated the prototype's manufacturing processes, testing parameters, and emissions. Results demonstrated that geopolymer-based tiles exhibited lower CO₂ emissions and comparable mechanical performance to conventional materials. Recommendations for scalability and further research include refining recycling methods and optimizing the use of resins and glass fibers to enhance sustainability.

Summary:
The report outlines the research and development of an innovative roof tile made with geopolymer composites and textile waste. The aim was to create an environmentally friendly and cost-effective alternative to traditional materials.
Objectives:
Use textile waste to produce sustainable roof tiles. Evaluate mechanical, thermal, and environmental performance. Compare geopolymer and Portland cement in terms of sustainability and mechanical properties.
Methods:
Development of prototypes using textile waste, geopolymer cement, and glass fibers
Conducted tests for mechanical strength, thermal performance, weathering durability, and fire resistance.
Life Cycle Assessments (LCA) to assess environmental impacts.
Findings:
Geopolymer cement-based tiles significantly reduce CO₂ emissions compared to Portland cement
Mechanical and thermal tests showed satisfactory performance, making them viable alternatives.
Challenges in resin and fiber use during manufacturing were noted

Conclusion:
The geopolymer roof tiles demonstrated environmental and mechanical benefits, supporting their scalability for mass production
Future efforts should address manufacturing limitations, optimize material use, and reduce emissions during recycling processes.

Abstract:
This study focuses on designing a sustainable primary school in Bhuj, Gujarat, India, that accommodates 240 pupils while addressing environmental, social, and economic factors. The project emphasizes climate-responsive architecture, efficient resource utilization, and compliance with national and international green building certification systems, such as LEED and GRIHA. The site was selected based on its potential to serve as a model for semi-arid regions, considering factors like disaster resilience, energy efficiency, and community needs. The design incorporates passive strategies such as natural ventilation, thermal mass, and evaporative cooling, alongside active measures like renewable energy systems. Challenges such as infrastructure limitations and environmental hazards were analyzed to create a comprehensive and sustainable solution. This project demonstrates how sustainable school designs can enhance education, community engagement, and environmental stewardship.

Summary:
The report outlines the conceptualization, planning, and design of a sustainable primary school in Bhuj, Gujarat. The project aims to create a climate-adapted, resource-efficient structure that supports the learning process while minimizing its environmental footprint. Key highlights include:
Objectives: Focus on indoor and outdoor architectural quality to improve learning, promote sustainability, and meet LEED certification criteria.
1. Site Selection: Bhuj's semi-arid climate and historical earthquake vulnerabilities make it an ideal location to implement sustainable, resilient design strategies.
Passive strategies such as shading, thermal mass, cross-ventilation, and evaporative cooling were integrated to address the hot, dry climate. Renewable energy systems and water conservation measures were incorporated to reduce resource dependency.
Certification Standards: Compliance with green building certifications (LEED, GRIHA, and IGBC) ensures the project meets sustainability benchmarks.
Community Impact: The design addresses social factors like accessibility, gender inclusion, and improved infrastructure to inspire local government schools.
The study demonstrates how integrating sustainable principles into school architecture can overcome challenges like harsh climatic conditions, limited resources, and disaster risks, serving as a scalable model for semi-arid regions in India.

Abstract
This study explores the integration of sustainable design principles into tourism infrastructure development, focusing on a prototype hospitality project in Chattogram, Bangladesh. The project emphasizes the balance between environmental preservation, sociocultural authenticity, and economic sustainability as prescribed by UNWTO's 12 goals for sustainable tourism. It addresses challenges associated with shipbreaking industries, such as health risks, environmental pollution, and socio-economic impacts on local communities. The report proposes solutions through LEED-based green building certifications and innovative regenerative strategies. The design includes climate-adapted spaces, efficient resource utilization, and awareness of ecological and cultural significance, setting a framework for replicable sustainable tourism practices.

Summary
The report analyzes the potential for sustainable tourism development in Chattogram, a coastal city in Bangladesh. It identifies the environmental and social challenges posed by the shipbreaking industry, including hazardous waste management, child labor, and health risks for workers. Key objectives include: Efficient use of resources to preserve biodiversity. 1.
Sociocultural integration to uphold local traditions and promote cross-cultural understanding. 2
3.
Economic inclusivity to ensure benefits for local communities and stakeholders.
The methodology integrates site-specific climate analysis, zoning strategies, and adherence to LEED criteria. Detailed design strategies emphasize renewable energy, water conservation, sustainable materials, and health-focused indoor environments. The implementation plan includes green certification standards, spatial organization for functionality, and disaster-resilient structures. Challenges such as toxic material management and occupational health in shipbreaking yards are addressed through case studies and policy recommendations.

This report provides a comprehensive framework for sustainable tourism projects in environmentally and socially sensitive regions, offering a blueprint for balancing development with ecological and community well-being.

Abstract
This report examines the design and development of residential environments tailored for elderly and physically challenged individuals. Anchored in principles of Ambient Assisted Living (AAL), the study integrates architectural, technological, and ergonomic strategies to ensure comfort, safety, and inclusivity. The report assesses global and regional challenges, with a focus on India, in addressing the diverse needs of disabled and elderly populations. It highlights disparities in living conditions, accessibility standards, and societal attitudes, comparing India's context with more developed frameworks like Germany. Employing simulationbased methodologies and case studies, the project develops a prototype design emphasizing universal accessibility, functional spatial organization, and usercentered solutions. The findings contribute to evolving sustainable, adaptable, and inclusive residential models for vulnerable populations.

Summary
This report aims to design inclusive residential spaces for elderly and differentlyabled individuals through an evidence-based approach. The objectives are to understand impairments, integrate technology into architectural design, and compare global contexts to derive actionable insights. Key sections of the study include:
1.
Challenges for Disabled and Elderly Populations: A comprehensive review of the physical, cognitive, and social barriers faced by differently-abled and elderly groups, particularly in India, highlighting the lack of adequate infrastructure, awareness, and supportive policies.
3
Comparative Analysis: Contrasts India's approaches to disability and eldercare with Germany, revealing significant gaps in accessibility, policy enforcement, and societal inclusion in the Indian context.
2 Design Strategies: Presents spatial designs and technical interventions to facilitate ease of movement, ensure safety, and foster social integration. Universal design principles are applied, emphasizing ergonomics, flexibility, and automation.
Implementation Framework: Detailed plans include layouts accommodating mobility aids, sensory impairments, and aging-related challenges. Prototypes feature adaptive features like ramps, automated doors, and multi-functional living spaces.
Policy and Societal Recommendations: Advocates for stronger regulatory frameworks, enhanced public awareness, and collaborative efforts between architects, governments, and NGOs to create sustainable solutions. This project underscores the urgency of addressing the evolving needs of aging and differently-abled populations, proposing a replicable model that blends design innovation with practical application.


The project focuses on revitalizing an underutilized flower garden in Siantar City, Sumatra Island, into a multi-functional urban green space. Key elements include multi-level parking, organized vendor stalls, and greenhouse facilities. The project aims to enhance recreational, environmental, and economic value while promoting sustainable urban development.

Objectives:
1 Boost local tourism and economic activities.
Transform the chaotic Flower Garden area into an organized urban green space.
2
3.
Integrate environmentally sustainable practices and community engagement in design and maintenance.

Methodology:
The project follows a structured project management approach: Initiation: Feasibility studies and stakeholder identification. Planning: Defining scope, budgeting, scheduling, and risk mitigation strategies. Execution: Construction oversight and resource management. Monitoring: Tracking progress and controlling deviations.
Closing: Deliverables handover and lessons learned documentation.
Limited financial resources and urban space constraints.
Regulatory and legal barriers, including zoning and permit challenges.
Stakeholder engagement complexities due to diverse interests.
Environmental and social dynamics requiring careful management.

As the project manager, responsibilities included: Strategic planning and budget management.
Coordination among stakeholders, including government agencies and community organizations.
Supervising construction and ensuring regulatory compliance.
Designing and implementing maintenance plans for sustainability.
Key Innovations:
Revenue generation through parking facilities, event spaces, and vendor markets.
Inclusion of sustainable technologies like EV charging stations and green roofing.
Community-focused design to foster engagement and ownership.

The project successfully created a blueprint for urban green spaces, combining economic benefits, environmental conservation, and community participation. Key learnings emphasized the importance of flexibility, intercultural communication, and advanced risk management in complex urban projects.
Abstract
This report explores sustainable construction practices and challenges in India, focusing on the integration of traditional vernacular architecture and modern green building technologies. The study evaluates the environmental, sociopolitical, economic, and technological barriers hindering sustainable development. Detailed case studies of Jodhpur, including its vernacular and modern architecture, provide insights into life cycle assessment (LCA) and cost analysis (LCCA) of buildings. Green building certification systems such as IGBC and GRIHA are reviewed for their role in promoting sustainable practices. The findings emphasize the significance of using local materials, traditional construction techniques, and green certifications to address India's environmental and construction sector challenges while reducing ecological footprints.

Summary
India faces unique challenges in sustainable development due to its diverse climates, rapid urbanization, and socio-political dynamics. This report highlights the pivotal role of vernacular architecture in mitigating environmental impacts, focusing on traditional building techniques in Jodhpur's hot and arid region.
By analyzing life cycle assessments (LCA) and cost analyses of traditional versus modern building practices, the study demonstrates the environmental and economic advantages of integrating local materials and passive design strategies. The research underscores the impact of green building certification systems (e.g., IGBC and GRIHA) in fostering sustainable development.

Despite these advancements, barriers such as deforestation, groundwater depletion, and socio-economic inequalities persist, necessitating innovative governance and community engagement for broader adoption of sustainable practices. Recommendations include promoting local craftsmanship, green certifications, and increased public awareness of environmental preservation.

Revillage is a 120-acre self-sufficient, regenerative village near Sundari Lake, Gujarat, designed to harmonize human living with nature. It is a sustainable, offgrid community emphasizing ecological balance, microeconomic stability, and minimal environmental disruption.

Key Features:
Ecological Harmony: 1
Located by Lake Brahmani, surrounded by diverse flora and fauna.
Focus on permaculture farming and natural resource management.
Sustainable Architecture: 2
Homes built with natural, locally sourced materials.
Solar energy systems for power, rainwater harvesting, and greywater management for water efficiency.
Earthship-inspired homes with features like thermal insulation and indoor gardens.
Circular Economy: 3.
Food self-sufficiency through permaculture and community-supported agriculture.
Waste management systems promoting composting and recycling.
Recreational and Community Spaces:
Amenities like yoga parks, organic farming workshops, art studios, and amphitheaters.
Recreational activities including kitesurfing, kayaking, and birdwatching at the 32 sq. km lake.
Housing Options:
A variety of eco-homes, including stone masonry, bamboo, adobe, and custom homes.
Camping and glamping plots for nature-centric living experiences.
Legal and Quality Compliance:
Adherence to certifications like IGBC and GRIHA for green building standards.
Comprehensive approvals for environmental and resource management.

Revillage represents a vision of sustainable living, fostering an inclusive and environmentally conscious community while offering modern comforts and a deep connection to nature.
If interested, Please look more into Project details, here: https://drive.google.com/file/d/1gzxCNQsvpd2YC5fUD21zUVxLyUKZAetq/view? usp=sharing




