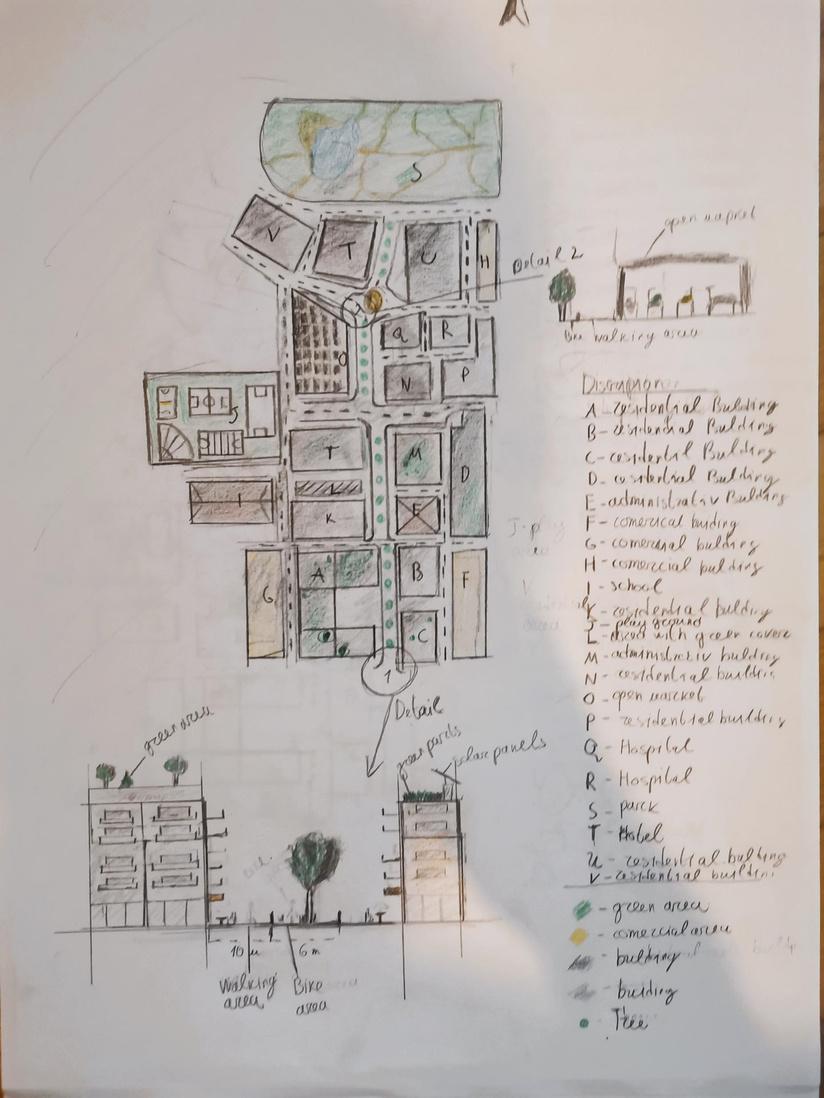LANDSCAPE DESIGNER


Dimitar DBoev imitar Boev
ABOUT

a Landscape Designer with
passion for gardening. Here I

JAPANESE GARDEN
ThishousewasinBulgaria.
Thesizeofthepropertywas2500km3witha viewofthemountains. Thepropertyneededfullrenovationandthe creationofatotallynewgreenspace. Thewishesoftheownerweretohavealotof differentareasandallofthemdofferentstyles. TheywantedtohaveaJapanese-stylepart plusanEnglish stylegarden.




Dimitar
SOLUTION AND IDEAS

TheprojectwasWabiSabistyle. Thesolutionwastotakethearchitectureofthe buildingandtheshapeofthehouseandto bringtheJapanesestyleinthemiddlewiththe swimmingpoolandtotransformitinto somethingmorenaturalEnglishastyleof gardenandstonecornerinthebackyardfacing themountains.


Theplantsarepickedverycarefullytobelow maintainedandtobemorenatural



THE WATER FUTURE

.
ThewaterfeatureandtheJapanesepartwere madeintheWabiSabistyle.Thewaterfuture wascreatedintwo-partonewithaplacefor waterplantsandonetobeusedforswimming. Aroundthepool,thereisagravelandwooden deckthatcreatesthistraditionalAsianlook. Thispartiscreatedforrelaxationand inspiration.


BACKYARD OF THE CARDEN




.
Aroundtherock,partwascreatedagazebo wherethepersoncanrelaxwithaviewstraight ofthemountain. Theplantsthereareaswellverycarefully chosen.

SUMMER KITCHEN
|Thesummerkitchenismadetobe openandmodernandaswelltobe partoftheallconcept.Witharoofthat itsalittleopenandbringslightallthe timetruetheday.Aswellthebig windowscanbeopenandhelpthe freshairandlighttocomein. .




FRENCH BALCONY


TheapartmentislocatedinDijon
France.
Theprojectwastocreateabalconythatcan bringlittlecolorandrelaxationbutwitha limitedbudget.
Theideaherewastobewithoutanydrillingand withoutanybigrenovationtocreatesspacefor aBBQsmallrelaxingplace.

IDEAS AND SOLUTIONS

2022
Dimitar
Theideaherewastobewithout anydrillingandwithoutanybig renovationtocreatesspacefora BBQsmallrelaxingplace.

IDEAS AND SOLUTIONS


Theplantswerecreatedtobegoodfora summergardenandtodon'tneedsomuch wateringandtakingtomuchmaintenance.. Thereiscreatedaswellawoodenpotthatcan beusedasanherbgarden. theflooriswithartificialgrasssurfacethatcan bechangeandcleanedeasybutaswell bringingsummervibes.


OTHER AUTOCAD PROJECTS



HOUSE
ThishouseislocatedinBulgariaandit'snextto thebeach.Theprojectwaswithalotof denivelationanddifferenthighs. Theclientswereaskingforaplacewheretheir kidscanplayandaswellsomeprivateplaces aroundthehouse.
OTHER AUTOCAD PROJECTS


HOUSE WITH ALPIENUM
ThehouseislocatedinthemountainsofBulgaria. Theprojectwastomakeagardenforafamilywhere theycanenjoyrelaxationtimeaswelltohavea smallvegetablegarden.

Boev
2022
Dimitar
SIDE PLANING PROJECT

Thisprojectwascreatedtruemyeducationinside planningfromMITUniversity. Theideaoftheprojectwastocreateasideandplan forthebuildingstheresizeandlocationofthe differentareasonthisside. Herewehavetocreateanurbanareawherecanbe easyforpeopletowalkandspendtimeoutside.

DRAWINGS AND PAINTINGS





EDUCATIONAL AND CERTIFICATES

I attended Landscape design school in Bulgariaandaswelliwintheprizethebest









Lets Lwork ets work together

