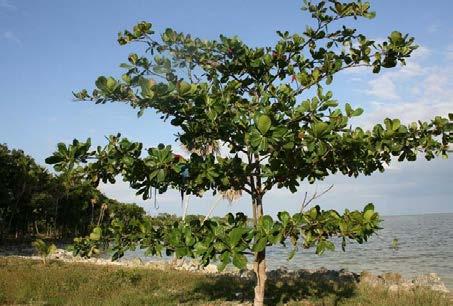P F R L I T - O O O

EDUCATION AND TRAINING
Hanoi University of Civil Engineering, Viet Nam
21/09/2021 – Current | Bachelor of architecture
Advanced Class with CDIO standard
• Fundamental knowledge in Architecture Design, Interior
Design & Urban Design
HONOURS AND AWARDS
Salutatorian - Entry Score of Department
21/09/2021 | Architecture and Urban Planning Department, Hanoi University of Civil Engineering (HUCE)
6th Guangdong – Hong Kong – Macao Greater Bay Area ASEAN
International College Design & Construction Competition
10/12/2023 | School of Architecture of South China University of Technology
• Comprehensive Award: First Place First Place of Integrated Expression
• First Place of Architectural Design
AIF Excellent Student Project Award 2023
17/05/2024 | AIF - Architectural Innovation Fund
• Consolation prize
Pavilion design competition - 14th National Architecture
Students Festival
23/04/2024 | Viet Nam Association of Architects
• Second prize
EXTRA - CURRICULAR ACTIVITIES
UNESCO Water and Terrain International workshop | 08/05/2023 – 19/05/2023
• Worked with students from the University of Montreal and experts from UNESCO to research the socio-cultural aspects of the Bai Giua area along the Red River
SIPS International Workshop 2023 | 12/09/2023 – 16/09/2023
• Worked with Japan Women’s University for one month on the topic of social interaction in public spaces in new urban areas
IWAH 2023 International Workshop | 27/11/2023 – 30/11/2023
Worked with 30 students from 6 Southeast Asian countries. Focusing on researching the historic Old Quarter of Hanoi
14th National Architecture Students Festival | 21/04/2024 –24/04/2024
Leader of the student delegation from Hanoi University of Civil Engineering, Managing a group of 30 students participating in 6 different competition categories
SKILLS
• Photoshop
• InDesign
• Sketchup
• Autocad
WORK EXPERIENCE
• Revit
• Lumion
• Enscape
• Microsoft offices
VTN ARCHITECTS -Hanoi, Vietnam 27/02/2023 – 27/05/2023 | ARCHITECTURAL INTERN
Founded in 2006, Vo Trong Nghia Architects is a leading architectural practice in Vietnam. International architects, engineers and staff work closely on cultural, residential and commercial projects worldwide.
Participating in BAMBOO/ GREEN projects
• Develop models and execute drawings of all design phases: Concept design, Basic design
COLAB Architecture Co.Ltd - Ha Noi, Viet Nam 07/06/2023 – CURRENT | ARCHITECTURAL VISUALIZATION
COLAB is a multi-faceted company that includes architectural graphics software training, an architectural office, and also operates the largest community group for architecture students in Vietnam.
• Mentoring visualization to 60 + students in computer-based architectural visualization. Specializing in mentoring Photoshop and InDesign
Working on architectural visualization projects, specializing in post-render image processing
AAD-UCIA, UNS, HUCE Mansri Co-Living Internship Program I 01/07/2024 –31/07/2024
• 1 month internship in Bangkok. Utilizing data synthesis and design skills to propose solutions for the Bangkok city government to repurpose a heritage building into housing for the homeless.
Workshop “adaptive waterscape - exploring adaptive spaces along the red river” I 23/12/2024 –25/12/2024
• Focuses on studying spatial changes in alluvial areas along the Red River at several representative locations.
Vietnam young arch community (Cộng đồng kiến trẻ) | 17/06/2022 – CURRENT
• Organizing 50 architecture events in 4 major cities: Hanoi, Saigon, Da Nang, and Can Tho, With 3000+ participants.
Member of the coordination committee of the organization
Student Architecture Club | 17/11/2023 – CURRENT
• A member of the excutive board of the Student Architecture Club, affiliated with the Faculty of Architecture and Planning. Coordinate and organize activities for students at the university, such as workshops, talk shows, competitions, etc.















































































































