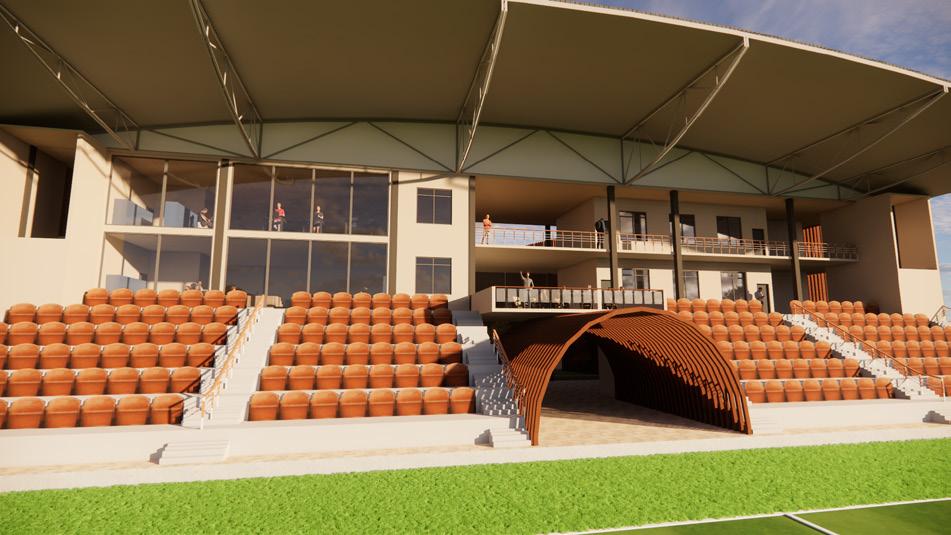dinie zikry
This
embodies the essence of my architectural journey, featuring my designs, concepts, and projects that I nurtured and refined throughout my academic years.

Welcome! I am Muhammad Dinie
 Zikry
Zikry
A recent graduate with a Bachelor’s degree in Architecture, eager to exploring what’s new in the field of architecture. A prolific thinker deeply passionate about sports, with a history of demonstrating strong leadership in previous educational settings. Open to constructive feedback as a means to enhance personal growth and contribute positively to society.
Address: Alor Setar, Kedah
Email: diniezikrys@gmail.com
LinkedIn: www.linkedin.com/in/diniezikry
EXPERIENCE
Freelance Designer
• Designed a football team’s logo and jersey
• Produced key graphics for their social media
Rosnizal Baharum Architect, Selangor Architectural Intern
2022-2023
2022
• Involved in almost 20 projects across six months of internship.
• Gained experience communicating with consultants, contractors, and clients during site visits.
• Delivered drawings and 3D models within the given timeframe.
• Gained familiriaty of the local authorities requirements.
•Visited site for measuring works and monitoring the quality of work.
UiTM Seri Iskandar, Perak Event Organiser
2019-2023
• Organised the annual ArchiFest, ArchiSport, ArchiDinner, and ArchiReview event for Architecture Student Association.
EDUCATION
UiTM Seri Iskandar, Perak Bsc. Architecture
Current CGPA : 3.27
• Dean’s List Award recipient (Semester 4)
MRSM Kubang Pasu, Kedah
SPM: 6A, 3B+
SKILLS
2019-2023
2014-2018


kompleksbola AFC, Putrajaya
Theme: Design Bsc. Arch 08
Year: 2023
Site: Presint 5, Putrajaya
The project is to design AFC Youth Training Centre & Academic Centre of Excellence in Putrajaya. It is based on a real project of AFC + FIFA Mini Stadium, as an idea to add value and strength of the AFC Programme which is currently in design stage.

The primary objective of the Kompleksbola AFC is to address the prevalent issue of racism within the beloved sport of football. The whole idea is to promote a sense of togetherness through the medium of football. The central courtyard assumes a pivotal role in the building, serving as a space that encourages human interaction, both among individuals and with the natural environment. This open and communal area brings together a diverse range of people, including players and visitors, transcending their varied backgrounds. The unity forged within this community is expected to have a positive impact, both on and off the football pitch. In essence, Kompleksbola AFC embodies the famous football ethos, “You’ll Never Walk Alone.”




This central courtyard brings together a diverse range of people, including players and visitors. The unity forged within this community is expected to have a positive impact, both on and off the football pitch.









Section A-A
The rainwater gathered from the water retention pond is collected, then stored within an irrigation tank, and afterward, it is pumped to provide water to the sprinkler systems in both the field and the rooftop garden.
Section B-B
The sawtooth roof design in the auditorium allows natural lighting to imitate the function of artificial lighting during the day while also being eco-friendly. This design creates a dramatic ambiance that is well-suited for an auditorium.







 Exterior Perspective
Courtyard
Rehab Center
Green Facade
Exterior Perspective
Courtyard
Rehab Center
Green Facade




 Exterior Perspective
Grandstand
Cafeteria
VIP Box
Exterior Perspective
Grandstand
Cafeteria
VIP Box

Botanist Home, Seri Iskandar
Theme: Design Bsc. Arch 07
Year: 2023
Site: Seri Iskandar, Perak
This project involves creating a vertical student housing facility in Seri Iskandar. This housing is under the ownership of a private company, which provides various room options for student rentals. The intended beneficiaries are students from Universiti Teknologi Mara (UiTM) Seri Iskandar and Universiti Teknologi Petronas (UTP).
The issue lies in the fact that residents do not have the opportunity to engage with nature within their current living spaces, which can result in a higher likelihood of experiencing burnout and a demotivation to excel in their studies. The idea is to integrate green elements into the building as a part of the design strategy, fostering interaction between humans and the natural environment, while simultaneously enhancing their physical and emotional well-being. The underlying concept is the Botanist’s Home, where the application is to extend the usage of the green element on the facade in relation to the local tropical climate.













 Unit D (8 Pax)
Unit C (4 Pax)
Unit B OKU (2 Pax)
Unit D (8 Pax)
Unit C (4 Pax)
Unit B OKU (2 Pax)
The green facade is said to have numerous benefits, such as reducing the building’s temperature by providing shade through a plant covering that is on par to a technical shading system. It can also precondition and improve the air circulation inside the building. The plants filter dust and produce cleaner oxygen before it enters the building.

Additionally, green facades can protect the building from the effects of weather and absorb external noise. Lastly, they can conceal less attractive part of the building. Free spaces can be benefited from beauty of the greening.







 Exterior Perspective
Sky Garden
Corridor
Exterior Perspective
Rooftop Cafeteria
Exterior Perspective
Sky Garden
Corridor
Exterior Perspective
Rooftop Cafeteria


 Section B-B
Section B-B
Exploded diagram of typical unit using IBS construction

Step 5
The finishes will be applied after the precast wall panels are completely installed. This process is repeated for the following upper levels.
Step 4
Next, precast wall panel were then installed around the unit. These panels were tied to the columns.
Step 3
The jointing between the precast beam and precast hollow core slab were poured with cast in-situ concrete.
Step 2
Precast hollow core slabs were assembled by being connected to the beams by reinforcements.
Step 1
Foundation was made by preparation in-situ. Pre-cast columns will be installed on top of the ground floor slab. Then, all of the column and beam components were installed into their position.
