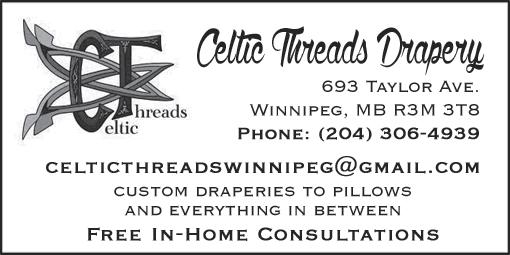
2 minute read
Unique Mitchell Development Designed for Retirees
By Dan Guetre
A new adult residential active living development in Mitchell defines itself as being “Community Living Redefined”.
Advertisement
The Prairie Oaks development features a modular home concept, a community centre and included maintenance services that benefit the home owners.



The modular home concept movement has been growing in popularity for anyone who wants to downsize and make life less complicated. Developer Schinkel Properties, based in Steinbach, took the concept and has applied it to the 55+ market, creating the new adult living community.


“Prairie Oaks it an adult community geared towards folks that want to transition to a ‘lock and leave’ lifestyle but don’t like the idea of an apartment/condo shared wall,” explained Mike Fast, with Royal Lepage - Riverbend Realty. Riverbend is tasked with marketing the development.


There is no shortage of amenities and services in the new development.
“We include snow cleaning, yard maintenance, a 3.5 acre lake, a 5,700 square foot club house complete with pool table, large TV’s, hot tub, fireplace and an amazing place to meet up with your friends for any occasion,” noted Fast. “Prairie Oaks is designed as a master planned community and offers amenities that this type of buyer is looking for.”
The concept may not be unique, but it could be considered a first with its level of quality in southeast Manitoba.
“Nothing in our area even comes close to what we’re offering!” he explained referring to the quality of the development. “The vision started many years ago when we realized folks were looking for a way to leave maintenance behind but not move into a condo or apartment.”
Fast, who is now ready to market this lifestyle, explained that the final concept took time to develop.
“We have been working on this project for over 3 years,” he said. “It’s been a lot of learning and work but we wanted to do this the right way.”
Settling on the final “look” of Prairie Oaks meant understanding what was out there and infusing their knowledge into a targeted market.
“We looked at a few different ideas but a pre fabricated home in a community setting just made sense,” said Fast. “We toured numerous communities and started to dream about what we could build if we started from square one. Starting from scratch has advantages and we went with a more upscale feel for the development.”
He admits this may add a bit to the cost of the home but he is confident the community will thrive.
“…we believe the modern buyers demand style and quality,” he explained.
After a whirlwind tour of finding a firm to build the homes, Fast said they chose Triple M Housing in Alberta.
“The homes are built in a massive indoor plant that he says looks kind of like a car assembly line,” said Fast. “They were proud to tell us that they modelled their line after Toyota and after seeing other plants, the difference in quality was clear.”
Once the developer was satisfied their quality demands were met, the work began to customize the designs.
“They then worked with us and a local architect on the exterior elevations to make a stylish product,” he added.
Having patience was key to all the proponents of the project.
“It was like Christmas when the first one showed up and we have been waiting patiently to show it off,” he noted. “[Also] we wanted to wait until the club house was totally finished so that folks could see what will be the centre hub of this community.”
The final pieces will come together before the end of summer.
“Were still missing the hot tub, asphalt, and some landscaping but that will happen this summer and we are gearing up for August 1 possessions,” he said.
Prices will start around $235,000 for 1,044 square foot home which includes GST with monthly fees starting around $465. Homes available range from 960 to about 1,600 square feet and from 2 to 4 bedrooms.









