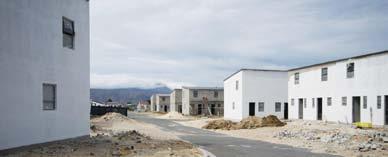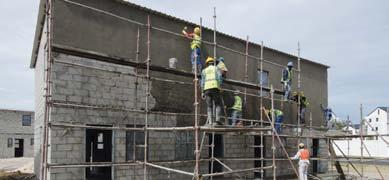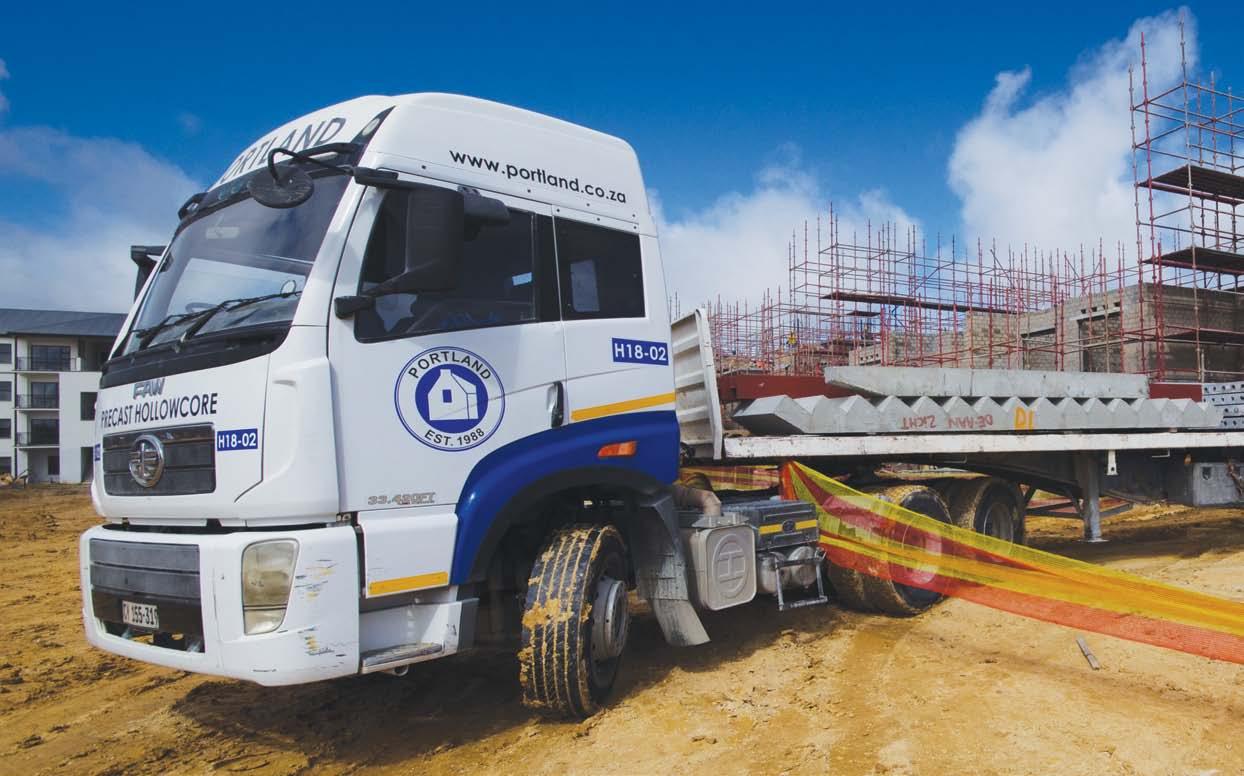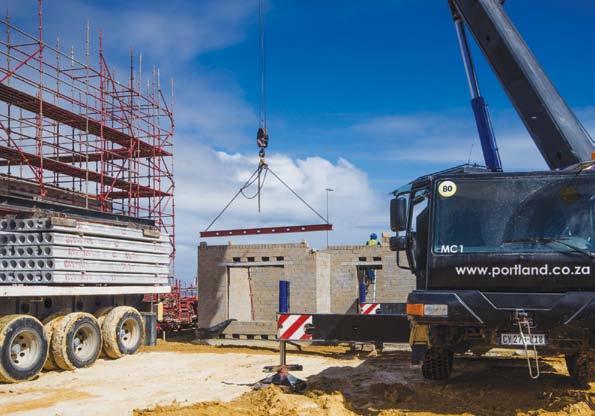
6 minute read
Key factors for concrete durability
The two main reasons why concrete is the most abundantly used construction material are its durability and competitive pricing compared to other construction materials. Concrete’s durability also leads to significant reductions in maintenance costs over its service life, says John Roxburgh, senior lecturer at Cement & Concrete SA’s School of Concrete Technology.
Advertisement
“B ut there is still alarming ignorance about the fact that increased durability of concrete – and lower life-cycle costs – can often be achieved by following some simple rules,” roxburgh advises. he says although most concrete is inherently very durable, it can nevertheless be susceptible to chemical or mechanical attack or degradation. the mechanical and physical processes of deterioration could include abrasion, erosion, cavitation and freezing. “the more common chemical processes that can cause deterioration in concrete are soft or pure water attack, acid attack, carbonation (along with the associated corrosion of steel reinforcement), sulphate attack, alkali silica reaction and the ingress of crystal forming or corrosive salts. the corrosion of steel, and subsequent cracking and spalling of concrete caused by it, is the most common durability problem.” but roxburgh feels these concrete deterioration issues can be prevented, or at least greatly reduced, by following three simple principles:
• Firstly, the concrete mix design should be designed for the specific environment the concrete will be used in. If the concrete is going to be placed in sulphate bearing soil, the concrete mix design should be one that will mitigate sulphate attack. another precaution would be the use of heavily extended cements in the mix to reduce the risk of alkali silica reaction. • Secondly, good on-site practice will optimise the durability of concrete. good site practice in transporting, placing, compacting, curing correctly and using concrete with the right plastic properties will reduce the formation of cracks and voids, and enhance the concrete strength, finish and durability. good site practice also involves the correct depth John Roxburgh, senior of concrete cover to protect the steel re-bars. lecturer at Cement & • The final, and probably most important principle to makConcrete SA’s School of ing concrete durable, is to make it waterproof. almost all Concrete Technology. durability problems associated with chemical deterioration of the concrete or steel, as well as mechanical deterioration such as freeze-thaw and salt-crystal jacking, can be prevented – or considerably slowed down – by making the concrete impermeable to water, and to a lesser extent, gas. “Water both transports chemicals into the concrete and facilitates chemical reactions in the concrete. by stopping or minimising water ingress, potential deterioration is either stopped or reduced. gases can contain chemicals with adverse effects. of course, the first two of the above principles are intrinsically linked to making concrete waterproof,” roxburgh adds. n CCSA has pointed out that cracking of concrete can be prevented - or substantially reduced – by following simple preventative principles.
RDP housing project built
with precast concrete
Precast concrete masonry blocks and hollow-core slabs were used for the construction of Lourensa Park, a City of Cape Town RDP housing project situated in Somerset West. Comprising 86 doublestorey 40m² units and 62 single storey 40m² units, Lorensa Park was designed and built by housing specialist, ASLA Construction.

Some of the single-storey houses at Lorensa Park. Partially completed double-storey houses at Lorensa Park.
A double-storey unit under construction.


Concrete blocks were supplied by precast concrete manufacturer, blublock, in three sizes: 190 x 190 x 190mm, 390 x 190 x 140mm and 390 x 190 x 90mm. In addition blublok supplied its 140mm u block which was used in place of lintels and it supplied the kerbing for lorensa park’s roads which were built as part of the civil works by aSla in 2019. blublok’s140mm block was used for the exterior walls of the double-storey units and the 190mm block for the inner walls. the exterior walls of the single units were built with the 190mm block and the interior walls with the 90mm block. aSla site manager, Wayne Nieuwoudt, says blublock blocks were chosen for this project because of their high quality.
“It is vital to use a good quality building materials to ensure there are no comebacks and we know we can rely on blublok. We’ve never had any problems with their output.” both the single-storey and double-storey units were built in four-unit structures and prestressed hollow-core slabs, manufactured by CMa member, Cape Concrete, were used for the upper level flooring of the double-storey units.
Nieuwoudt said that using precast slabs made for considerable time savings.
“No propping or shuttering was required and the slabs can be installed in a matter of hours as opposed to the weeks it would take to build the upper flooring with in-situ concrete. Moreover, we were able to start building the upper-level walls as soon as the slab installation had been inspected.”
one of the contract conditions was that local labour be used for the construction work and at least 60 local labourers were used on the project by the time the project had been completed.
Each house comprises a living area, a bathroom and two bedrooms and the ceilings are insulated with 135ml Isotherm. Window frames are in aluminium and roofing is Irb sheeting. n

Portland’s precast products prior to offloading.

CMA member supplies hollow-core slabs for Balwin Lifestyle Centre
Concrete Manufacturers Association producer member, Portland Hollowcore, is supplying prestressed hollow-core slabs, precast staircases and precast beams for the construction of the upper-level floors of De Aan Zicht, a new lifestyle estate being built by Balwin Properties at Atlantic Hills in Cape Town. When completed in 2027, the estate will comprise 95 four-storey building blocks housing 1 354 apartments in one, two and three-bedroom layouts.

Installed with a 55 tonne crane, portland hollowcore’s slabs are being supplied in several lengths, widths and depths. once in place, the slabs are covered in screeds in various depths and then tiled. according to portland hollowcore manager, petrus theart, the precast staircases were specifically designed and manufactured for the project.
“the slabs’ smooth soffit surfaces are being used as ceilings and downstand beams were eliminated in the design through the use of steel beams.
“In addition to being the proud supplier of hollow-core, we are supplying a substantial amount of readymix concrete to the de aan Zicht project. the bulk of the concrete is being used for the raft foundations and is placed with a concrete boom pump. We are also supplying the balance of the projects’ concrete requirements for its other applications.”
Several other precast concrete products are being used in the construction of de aan Zicht. they include: klompie brick










